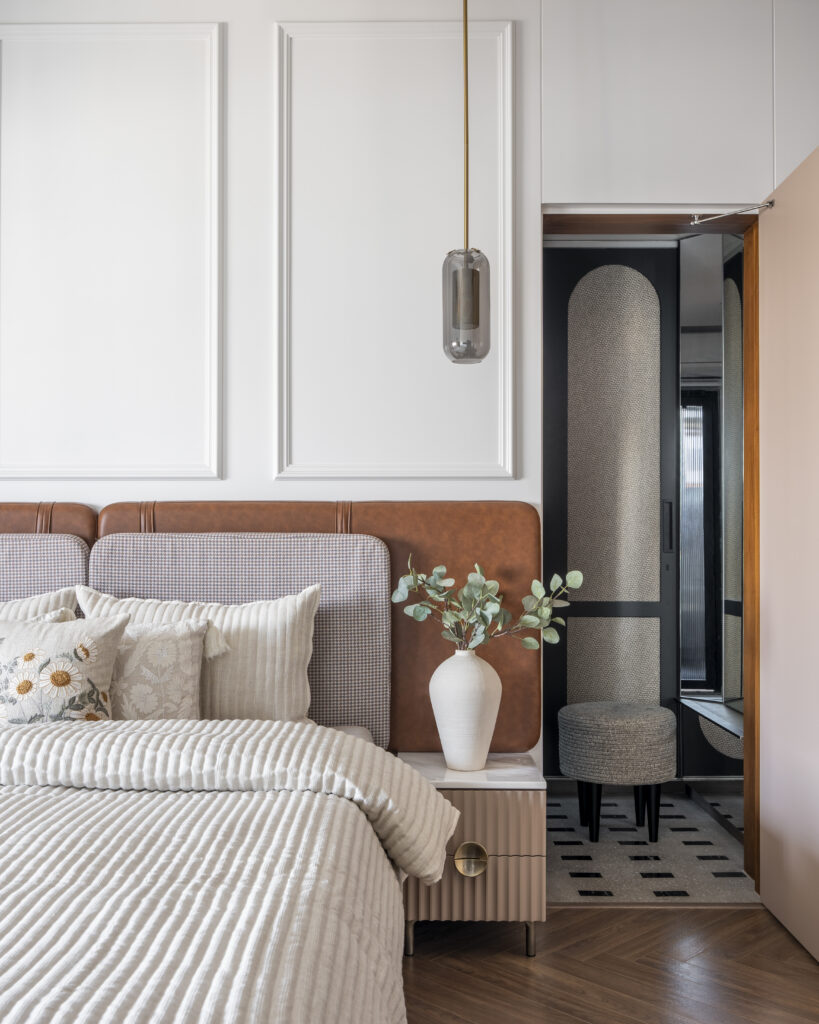
The interiors of this 1200 Sqft 2BHK apartment are envisioned and thoughtfully crafted with a richly layered aesthetic and a well-composed palette to create a stunning visual appeal.
The residence reflects a spectacular blend of natural tones, textures, marble and other luxurious elements, resulting in a minimalistic and elegant space. The stylist, Priyanka Aggarwal, leaves no detail unattended while beautifully styling each room with its own distinct character, exploring unique material palettes and adding pops of colour precisely where they are needed.
The master bedroom exudes classic aesthetics and a warm, natural appeal through its wooden herringbone-pattern flooring provided by Nileya Wall & Décor. Vibrancy is added to the otherwise muted palette of the room through the green storage console and the circular custom rug by The Rug Story. The bedroom speaks elegance with classic white mouldings on the bed-back wall, a cozy seating nook that is also a well-segregated space with a 3D paneled wall and minimalistic fixed furniture.
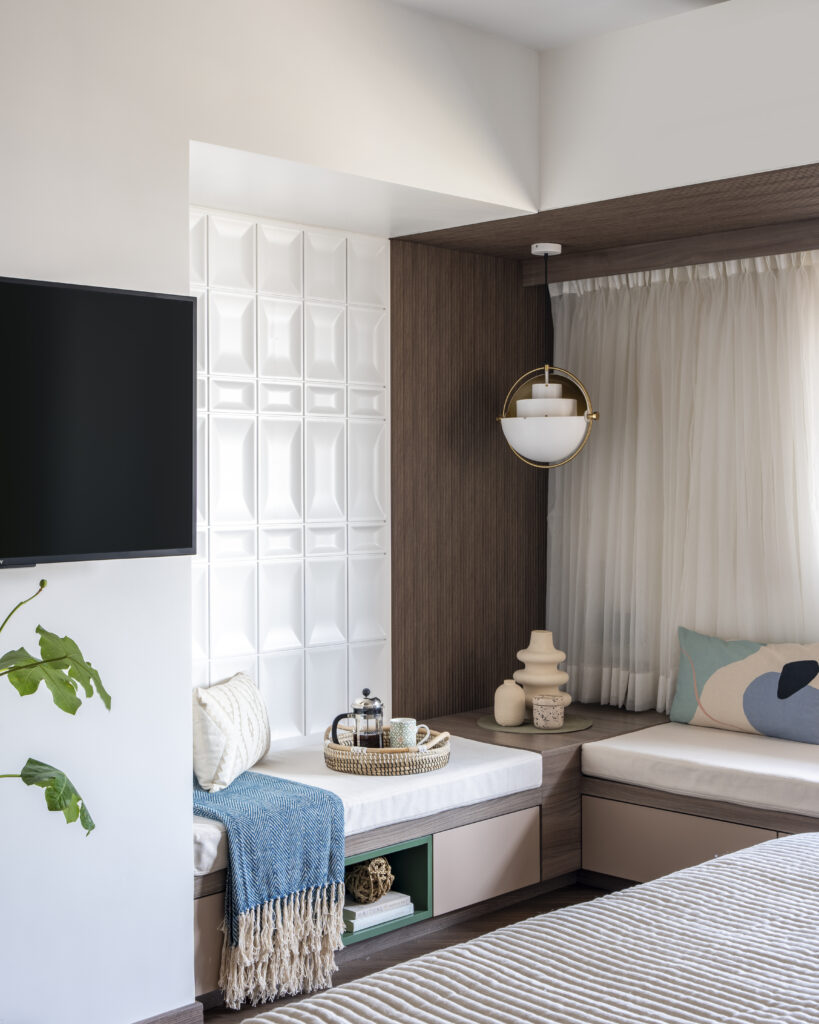
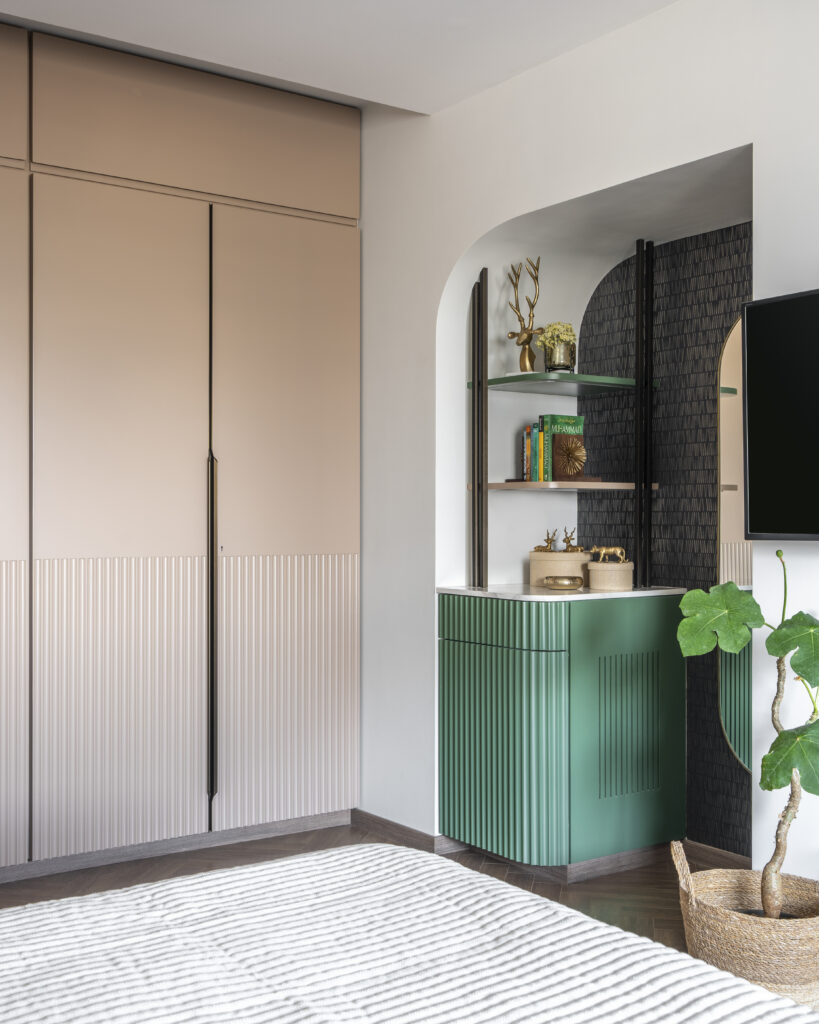
Unlike the bedroom , which has a muted color palette, the master bathroom has a blue tinge derived from the Limer Fushion marble provided by Salasar Marble, which brings in a wave of freshness. The mirror wall has kit-kat tiles by Le-Mina intricately placed in a herringbone-pattern with wall lights on both sides of an amoeba-shaped mirror. The monolithic in-built basin with oak-finished vanity counter balances the overall tonality of the space.
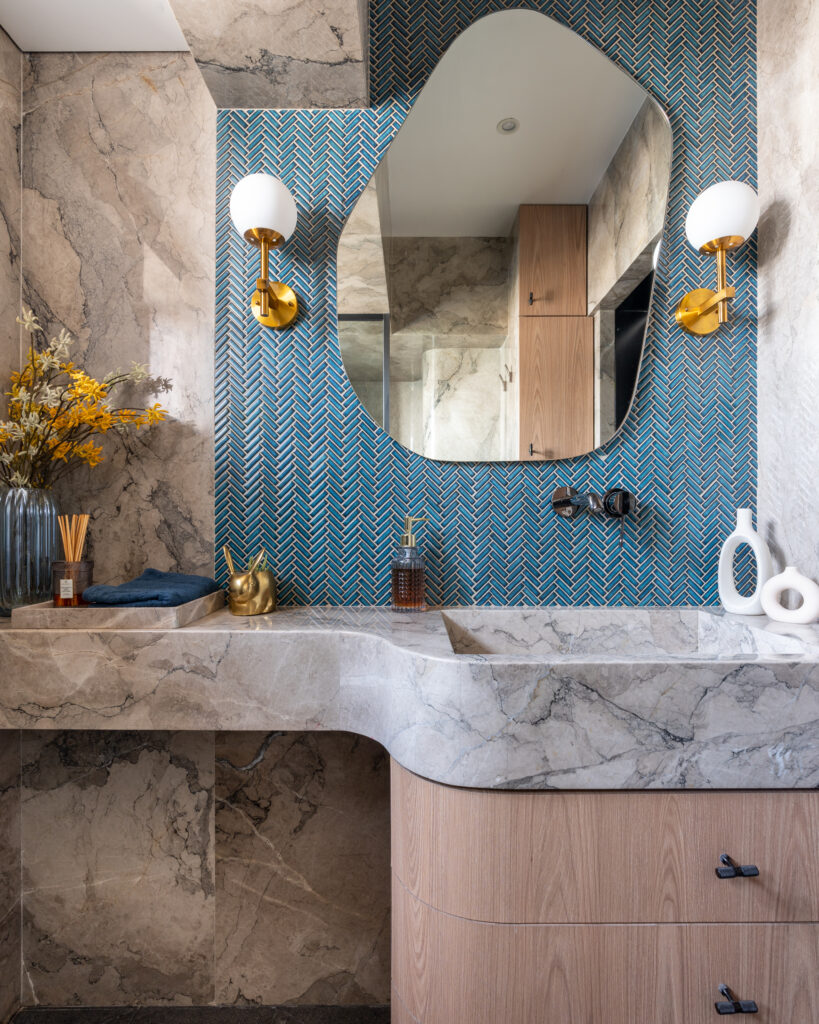
The Parents bedroom has a very modern feel to it. The TV wall is adorned with black Portoro marble and fluted panel seamlessly transitioning from the wall to the ceiling near the window, creating an ideal setting to unwind after a long day, especially when seated on the XOXO – a chair designed by AVVO, known to be an instant interior uplifter. The space extends a distinctive charm with its contemporary design, featuring pendant lights and streamlined wardrobes that have long, vertically extending handles.
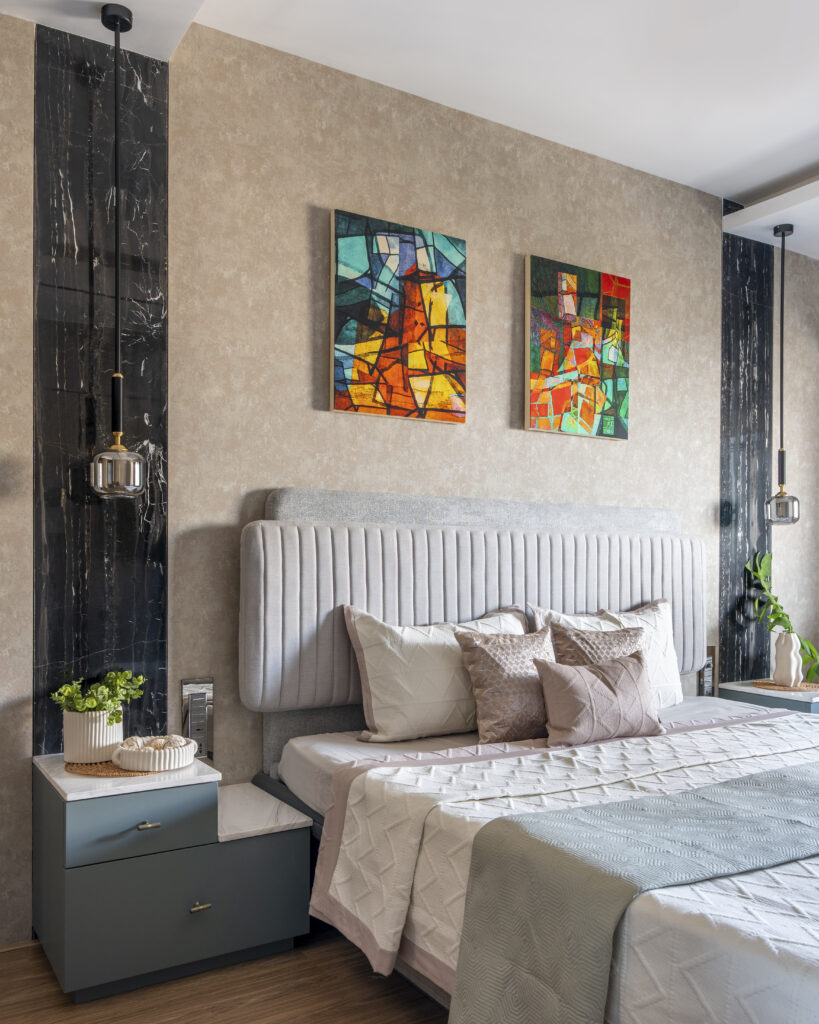
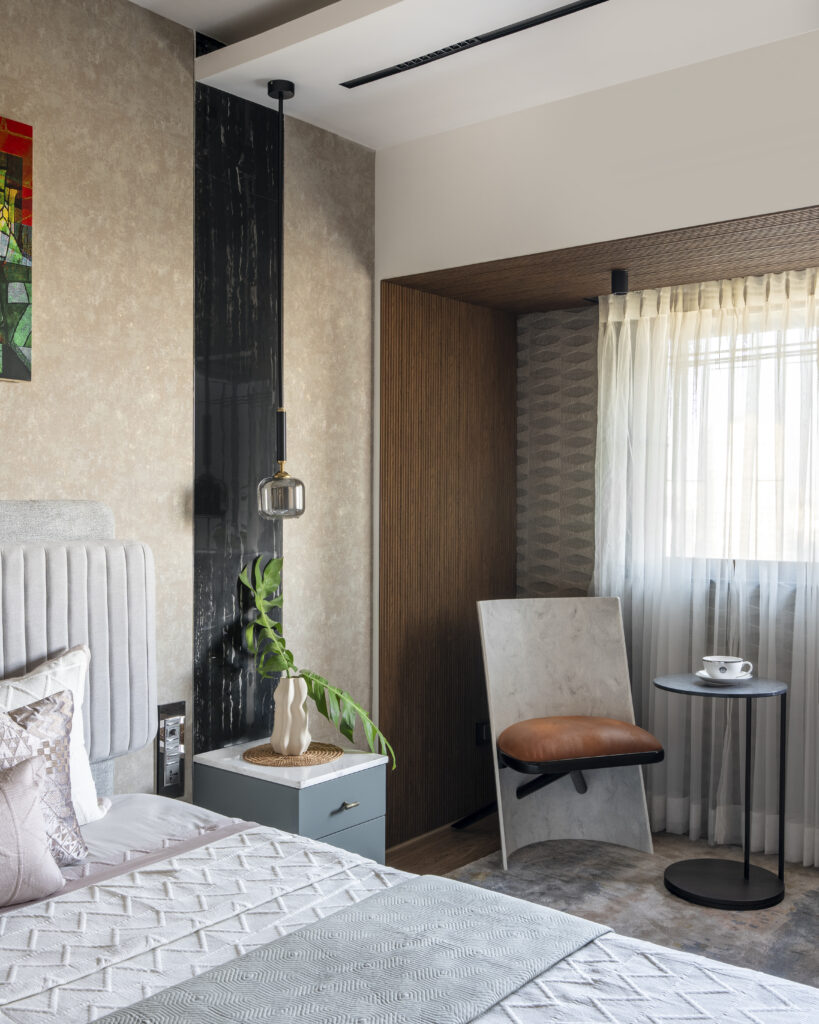
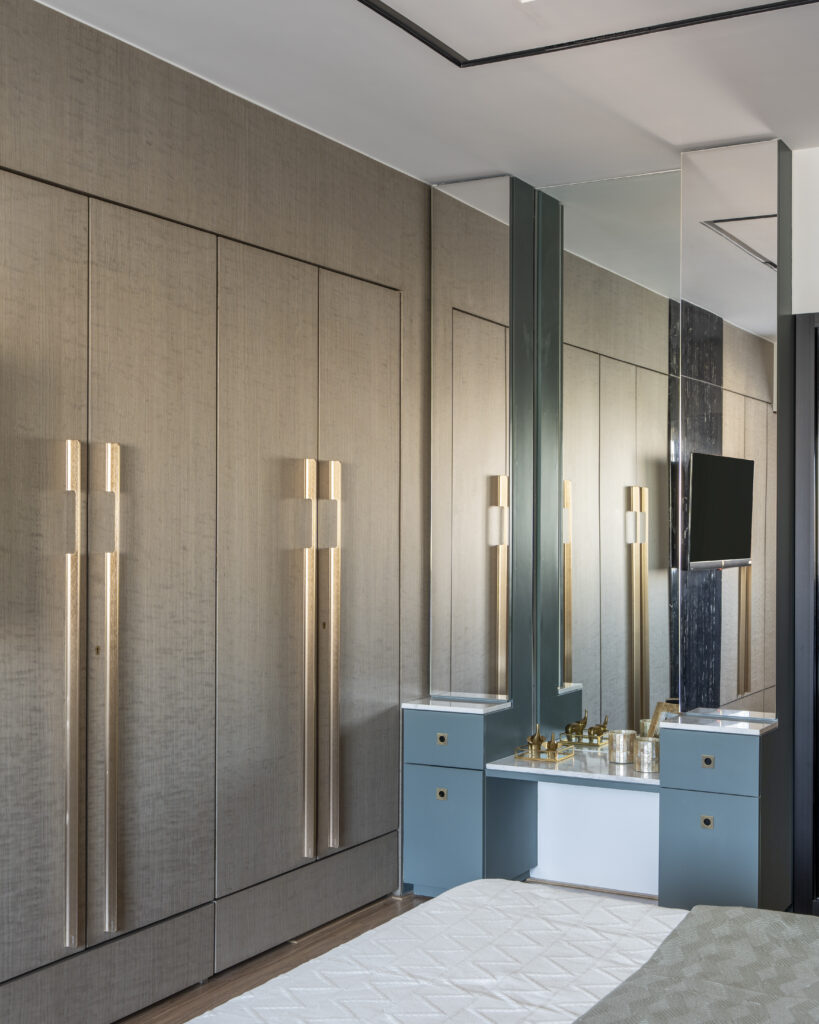
The parents’ bathroom adapts a warm colour palette and has a very rich and opulent feel to it. The materials and textures make it simple yet elegant. The floor of the bathroom is covered with brown marble, which is framed by a cappuccino beige marble to add a touch of contrast to the predominantly neutral space. One of the walls near the basin area features marble fluting to introduce a sense of character. The monolithic basin counter has a curved shape, which adds softness to the overall design and allows other elements to enhance the ambience.
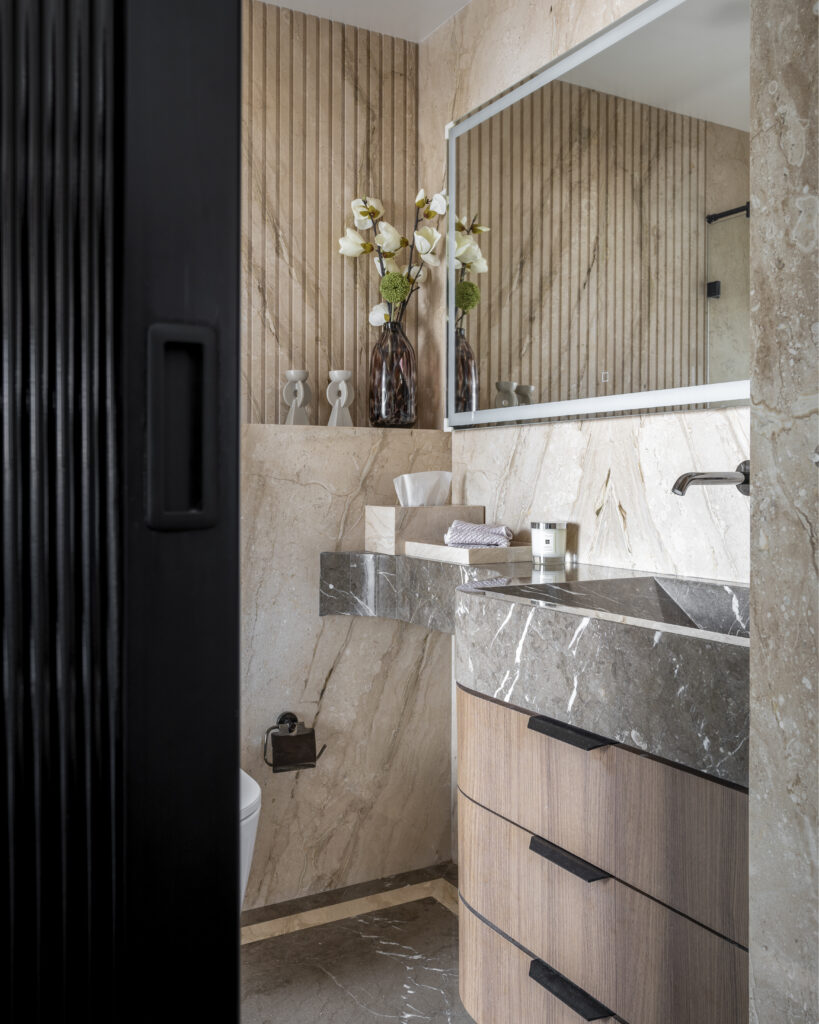
The living room exhibits soothing pastel colours and open areas enhancing its spaciousness. The adjoining dining area is seamlessly integrated with the living room, resulting in a fluid and cohesive space. The sheer curtains allow diffused sunlight to sweep into the living room highlighting the textures and details of the space while creating a zen-like ambience. The fluted panels and veneer cladding are seen throughout the space, perfectly binding the indoors with the outdoors.
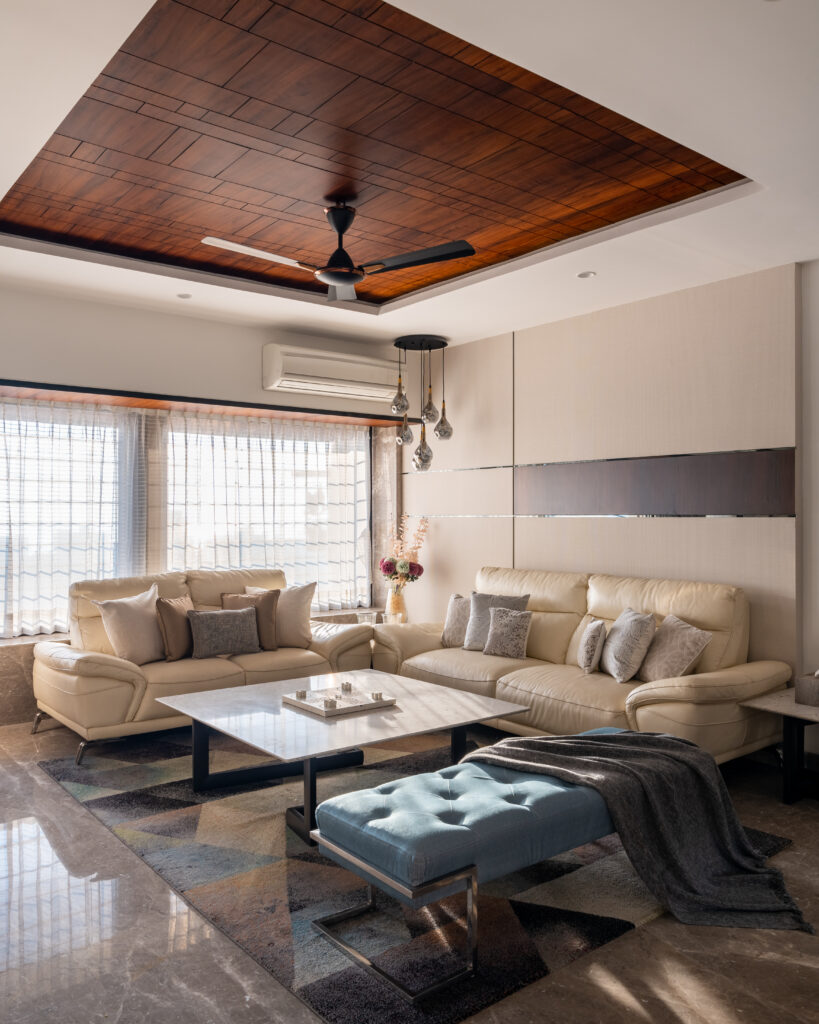
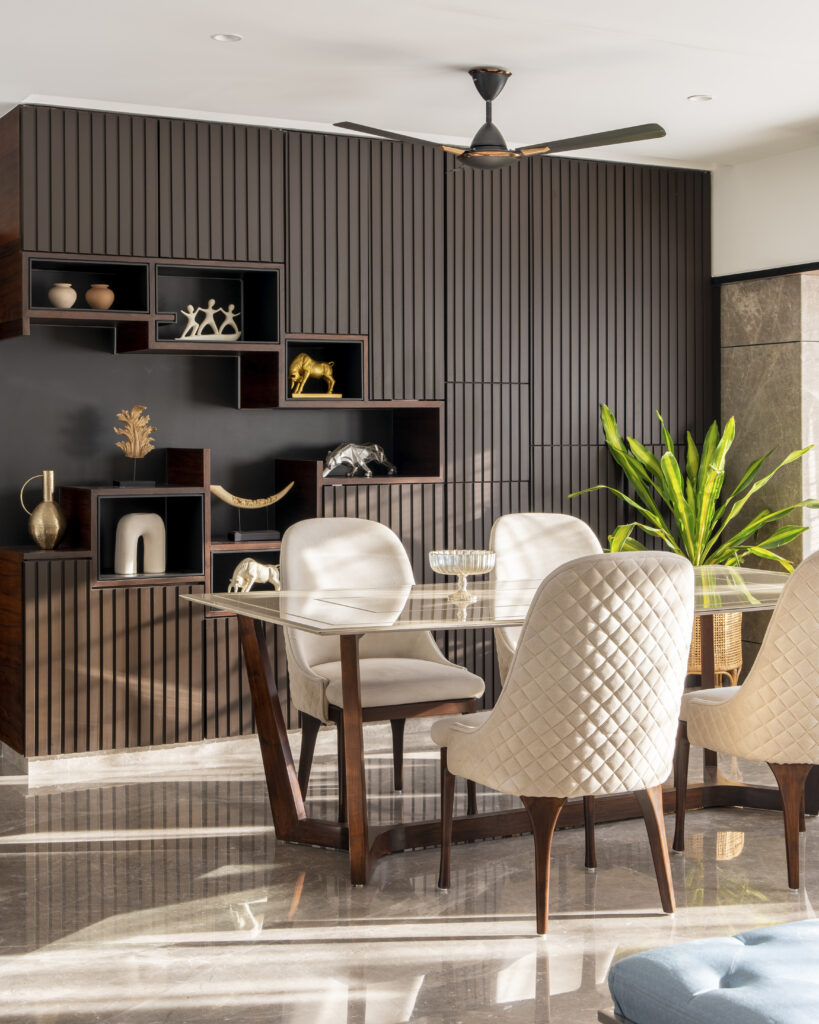
Overall the house is a balance between design and functionality. Luxurious and cozy, yet pleasantly understated, this thoughtfully designed apartment caters perfectly to the family’s taste and lifestyle.
Fact file :
Name of the project : The Nest
Design Firm : Avvo Architects
Principal Architect: Ar. Raj Kothari
Location : Mumbai
Area: 1200 Sqft (2 BHK)
Photographer: Ar. Sagar Mandal
Stylist: Priyanka Aggarwal