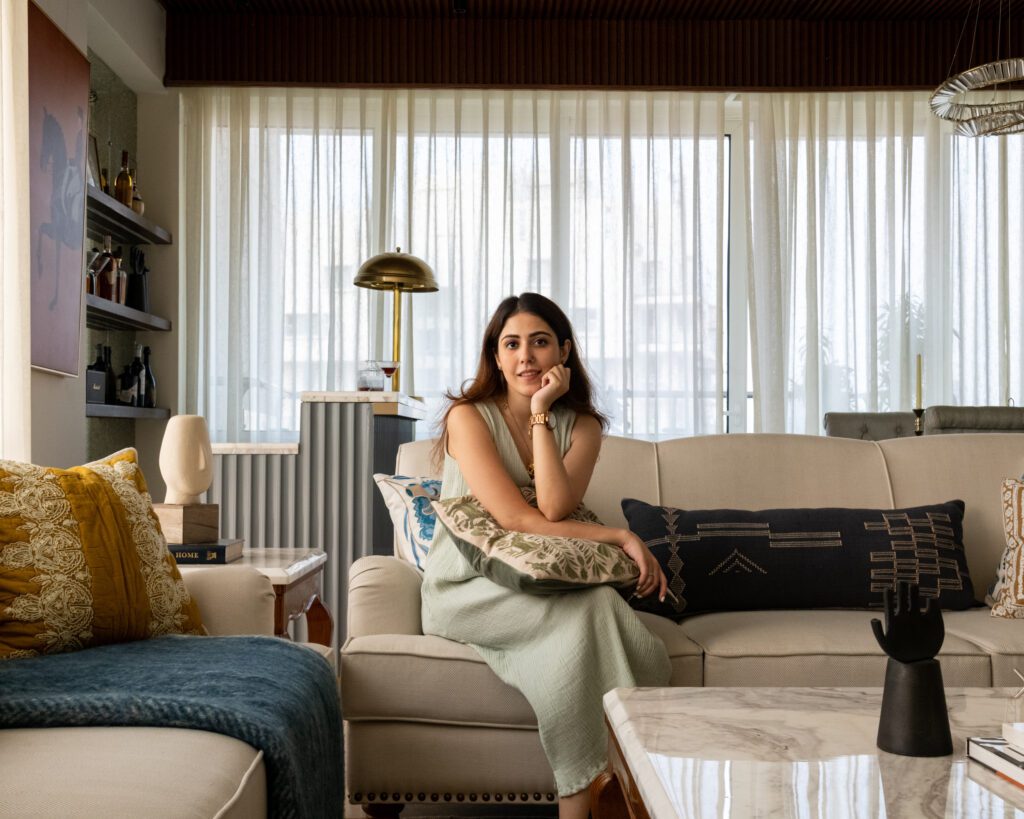
The client’s vision was clear from the outset: to create a modern home that exudes warmth and character through its inviting interiors and timeless elements. Tasked with enhancing these ideas, The Space Tales, under the artistic direction of Kissa Zehra, embarked on the design journey to imbue this large house with an intimate ambiance.
The design approach involved the skillful use of panelled walls, intricate moulding profiles, antique mirrors, and wallpapered ceilings, which resulted in spaces that possess a distinct charm even without additional furnishings. A subtle, earthy colour palette, thoughtfully incorporated through furnishings and fixtures, contributes to the overall cozy atmosphere that envelops the entire house.
Upon entering the lovely home, one is greeted by an aged, intricately carved wooden console set against a dramatic deep grey panelled wall, complemented by antique mirrors. Abundant greenery positioned by the window, thoughtfully arranged in collaboration with IAAH, serves to enhance the ambiance and set the tone for the residence.
In collaboration with IAAH, a renowned brand from Delhi with a delightful collection of decor items, the design team seamlessly integrated charcoal black vases, wooden carved pieces, and other distinctive elements throughout the house. This collaboration added a personal touch to the interiors, ensuring a diverse range of modern to eclectic elements, tailored to suit each resident’s personality and preferences.
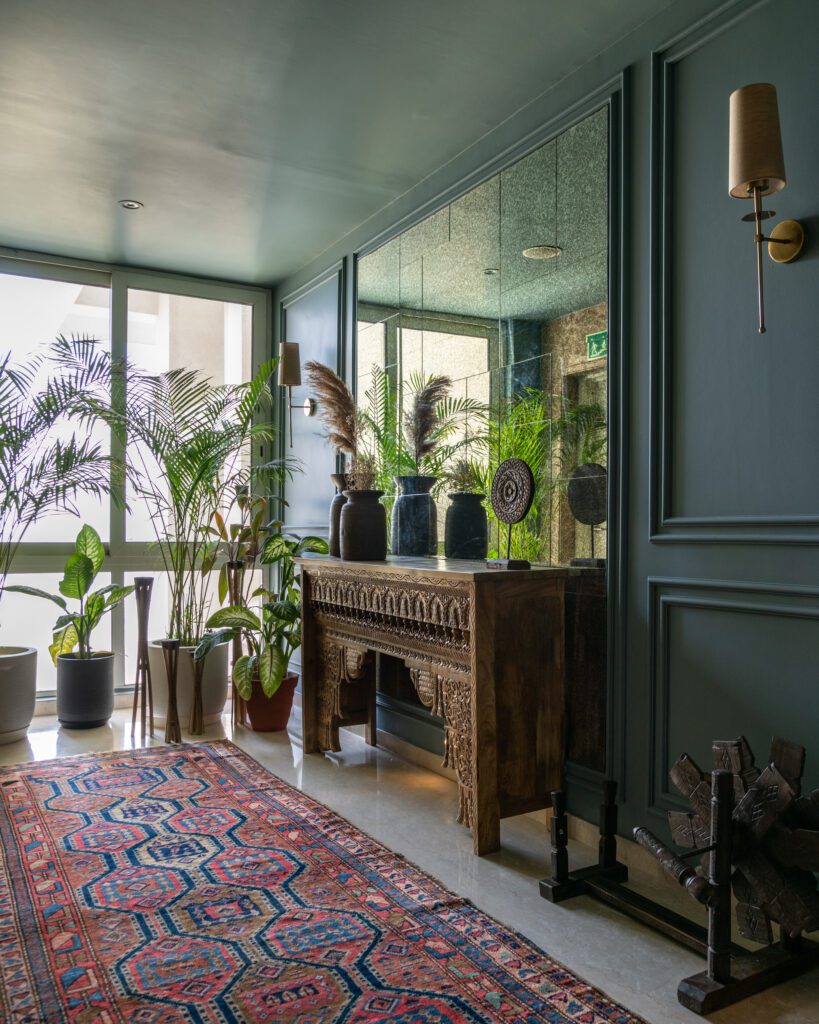
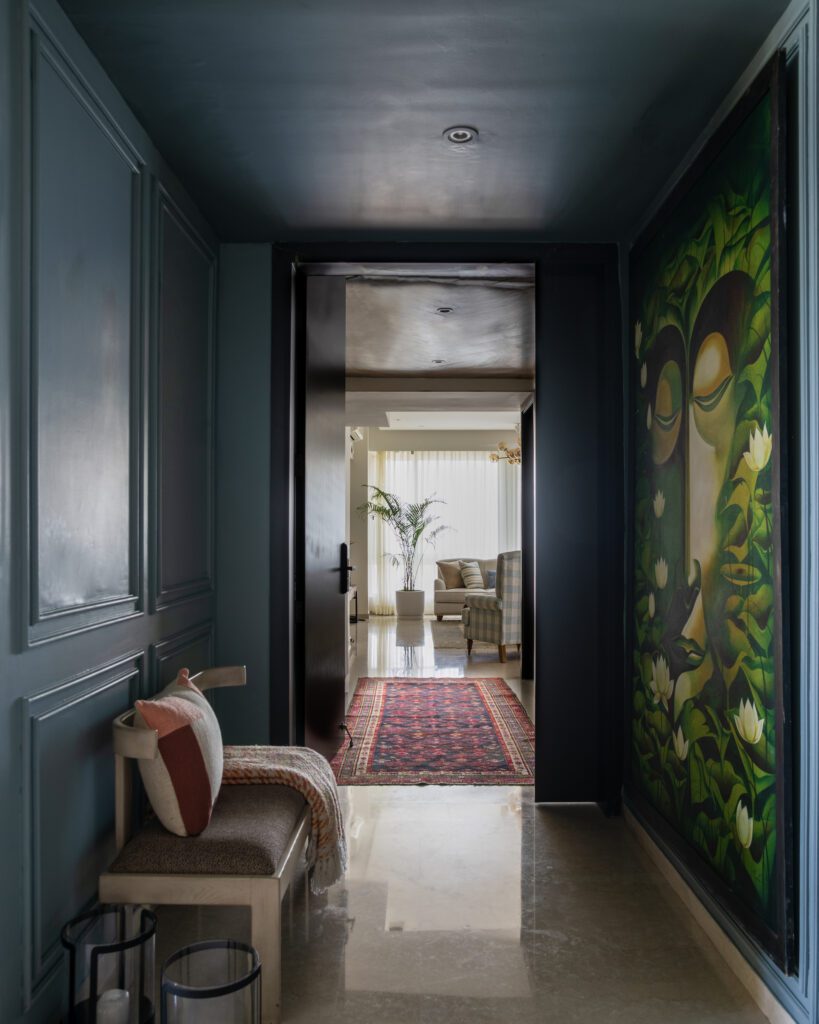
The open-concept layout presented an opportunity to establish distinct zones, expertly curated by Kissa Zehra. The formal living room boasts a combination of beige and checker sofa chairs, elegantly accompanied by a vintage centre table and side tables with polished marble tops. The space is anchored by a raw wooden log TV ledge, harmoniously transitioning into the bar area and dining table, which were seamlessly integrated into the overall design.
The Bar area was inspired by the antique mirror concept from the lobby, elegantly executed with a louvered bar counter and marble top, achieving a cohesive and sophisticated space. Brass edges and skirting details, coupled with rich materials, add a touch of understated luxury, while the incorporation of a modern mindset into timeless design results in a space that remains timeless and enduring.
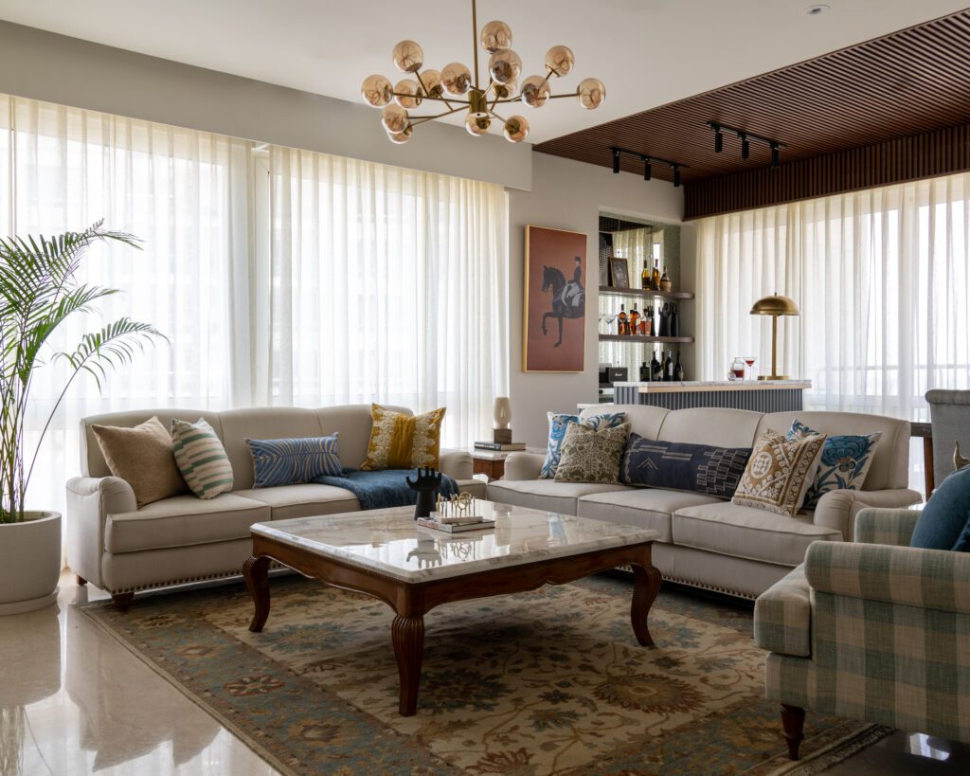
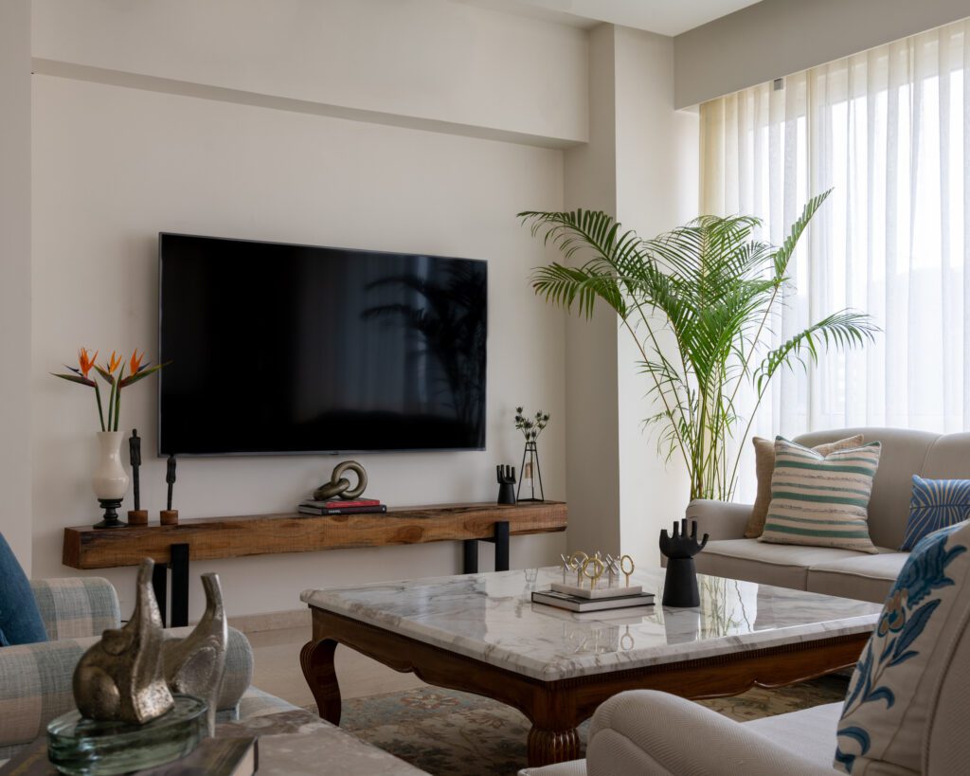
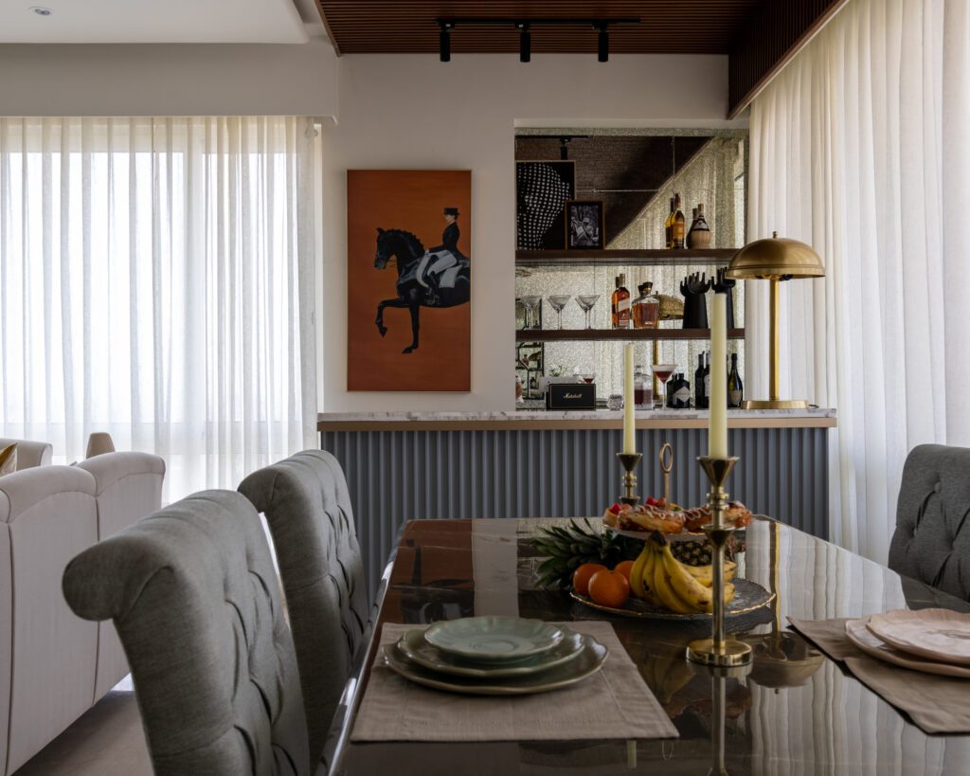
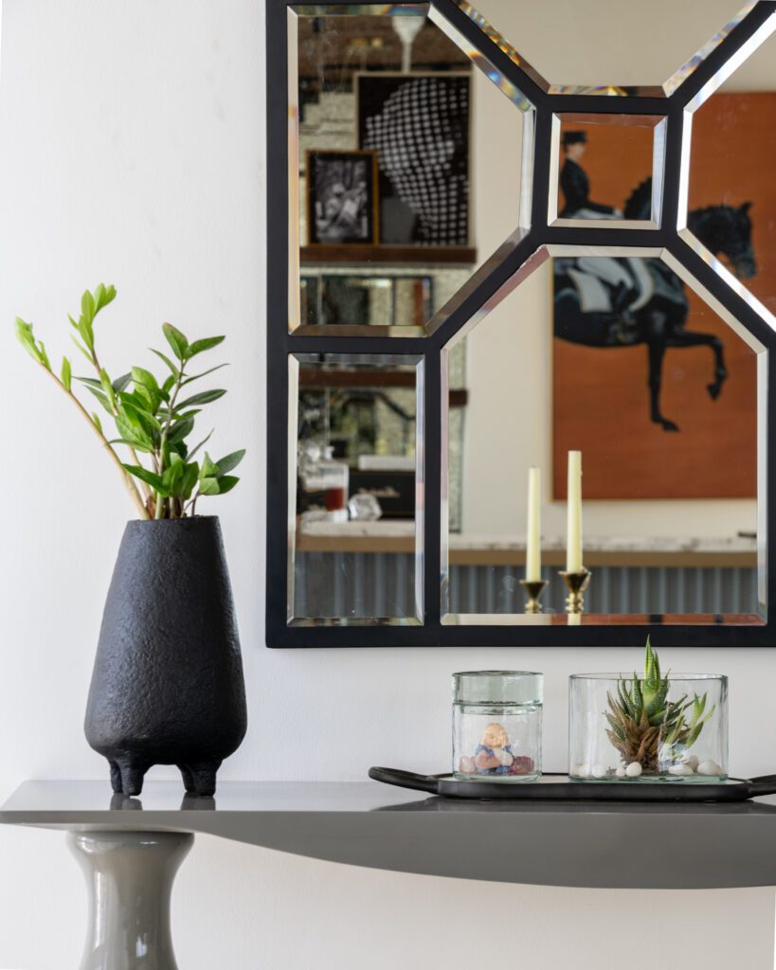
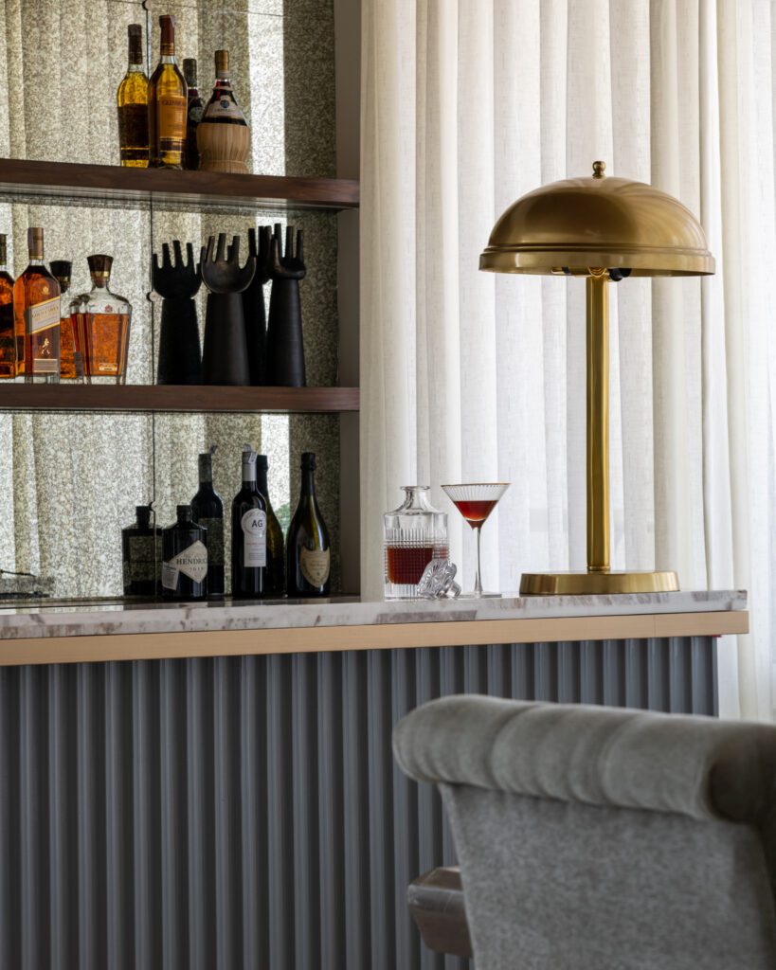
The Mandir, rather than being concealed, opens into the main passageway, thereby receiving equal attention to design. Designed with fluted glass and small brass bell details, the Mandir shutters boast a delicate yet remarkable appearance. The interior is adorned with floral wallpaper and serene marble idols, further elevating the spiritual experience within this sacred space.
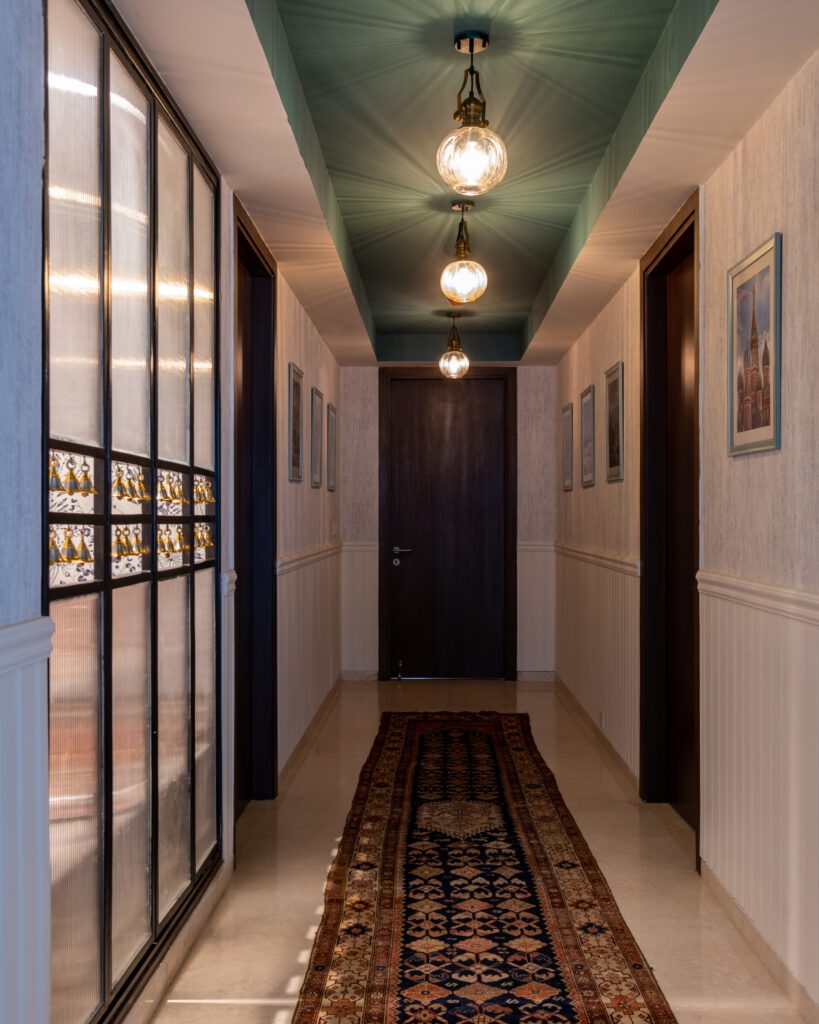
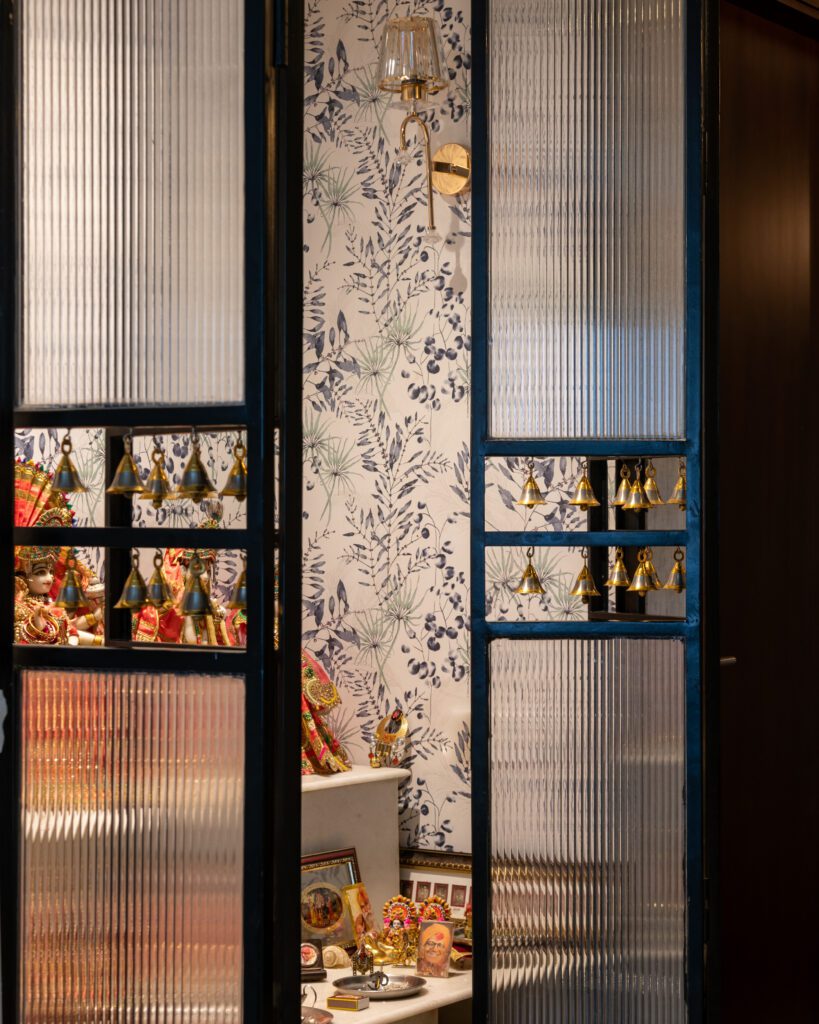
The master bedroom features a wooden four-poster bed reminiscent of a boutique hotel, accentuated by a color palette saturated in tones with a slightly sun-bleached character. Abundant windows infuse the room with simplicity and balance, while a fusion of vintage carved bed and modern glass wardrobe, complemented by a wallpapered ceiling, lends an air of contemporary charm to the space. The result is a home that embodies a breath of fresh air, showcasing a modern sensibility without feeling stark.
In the second bedroom, the narrative continues with a simple palette of off-whites and a wooden bed, further contributing to the harmonious and calming atmosphere.
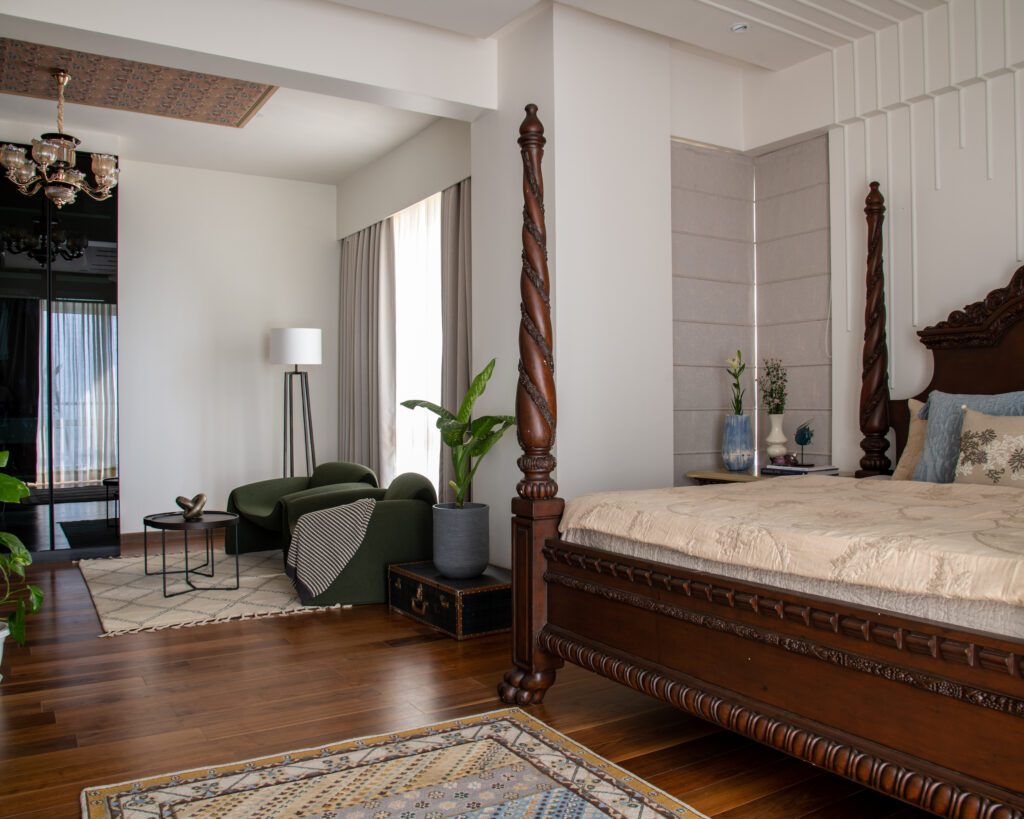
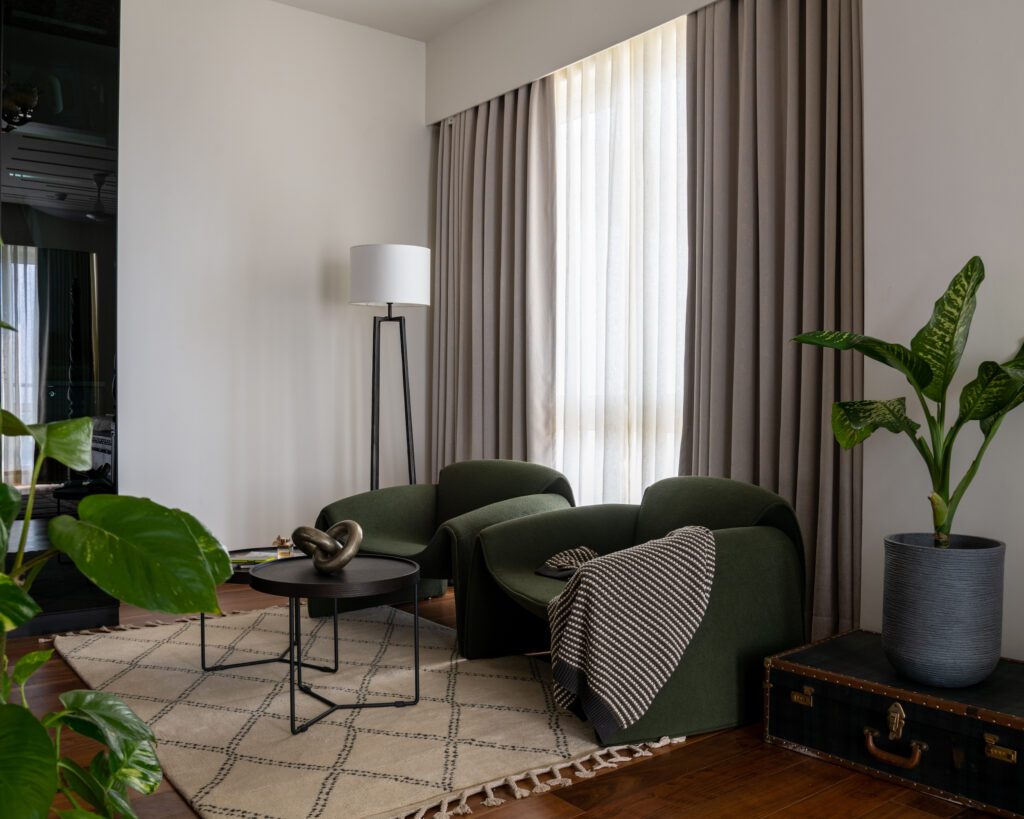
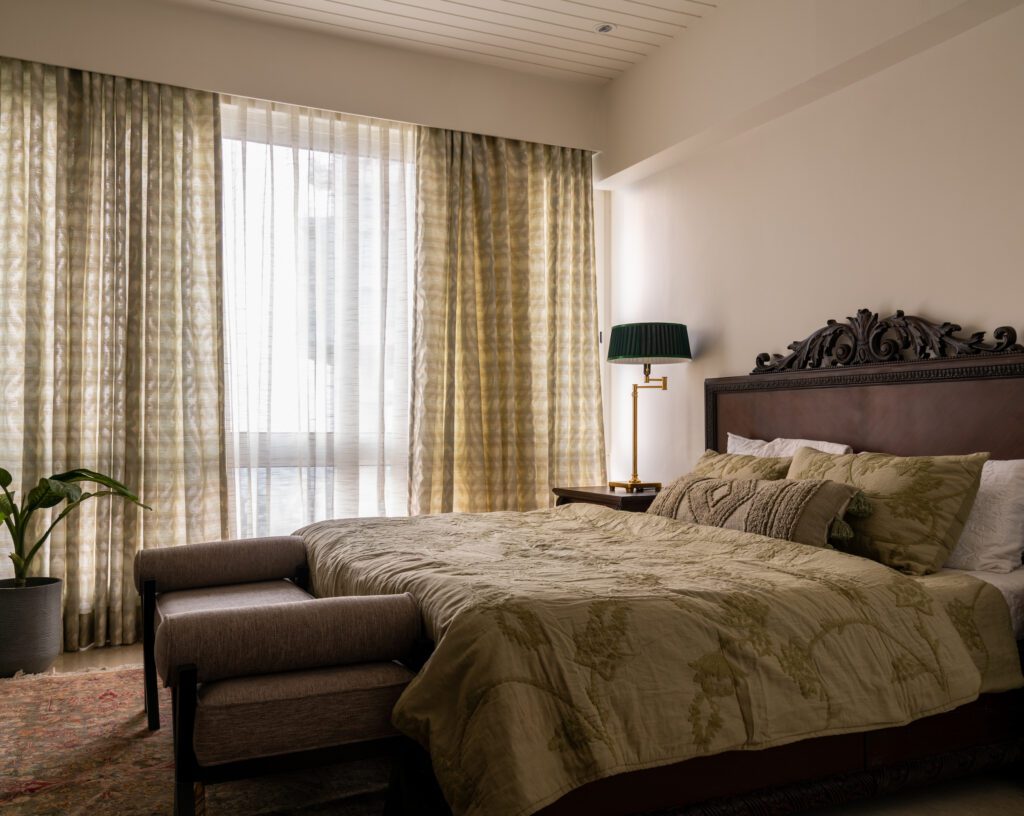
Adding a dynamic layer to the overall design are the beautiful rugs from Siva Delhi, which offer an opportunity to introduce vibrant pops of color into the spaces. The diverse prints and patterns of these carpets eloquently tell the story of the house in a single glance.
Throughout the project, Kissa Zehra diligently translated the client’s fantasies and desires for their dream home into reality while ensuring every square foot served a purpose and carried intention. The challenges faced during the process were outweighed by the satisfaction of witnessing the joyous expressions of the clients upon seeing their dream home come to life—a testament to the dedication and passion invested in every minute of the design journey.
Fact File :
Project Name: Modern Fusion
Location: Gurugram
Area: 2,000 sq ft
Lead Designer : Kissa Zehra
Studio Name: The Space Tales
Photography: Vaibhav Bhatia