
This 1,100 Sqft home embodies a seamless fusion of timeless colonial elegance with modern comfort and functionality. The design harmoniously marries classic architectural elements such as rich wooden panel ceilings, intricate carvings, and rattan cane cabinets with contemporary features like expansive windows that flood the spaces with natural light. The residence offers a welcoming and inviting ambiance, where every room has been thoughtfully crafted to cater to both aesthetic and practical desires
The expansive living room offers a warm and inviting ambiance, highlighted by a rich wooden panel ceiling and elegant sliding folding windows that flood the space with natural light. Additionally, a cozy window seating area complements the room’s aesthetic. The walls are adorned with intricate carvings and mouldings, harmoniously blending with the rattan cane cabinets. The adjacent dining area, featuring a large arched mirror and an eye-catching chandelier, is ideal for hosting intimate gatherings.
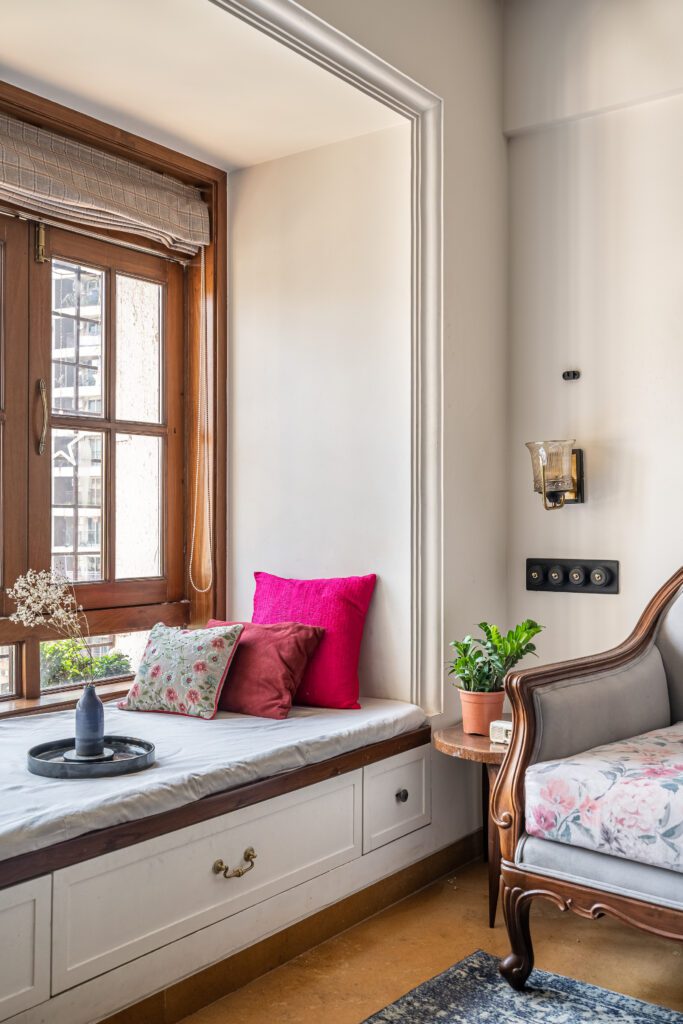
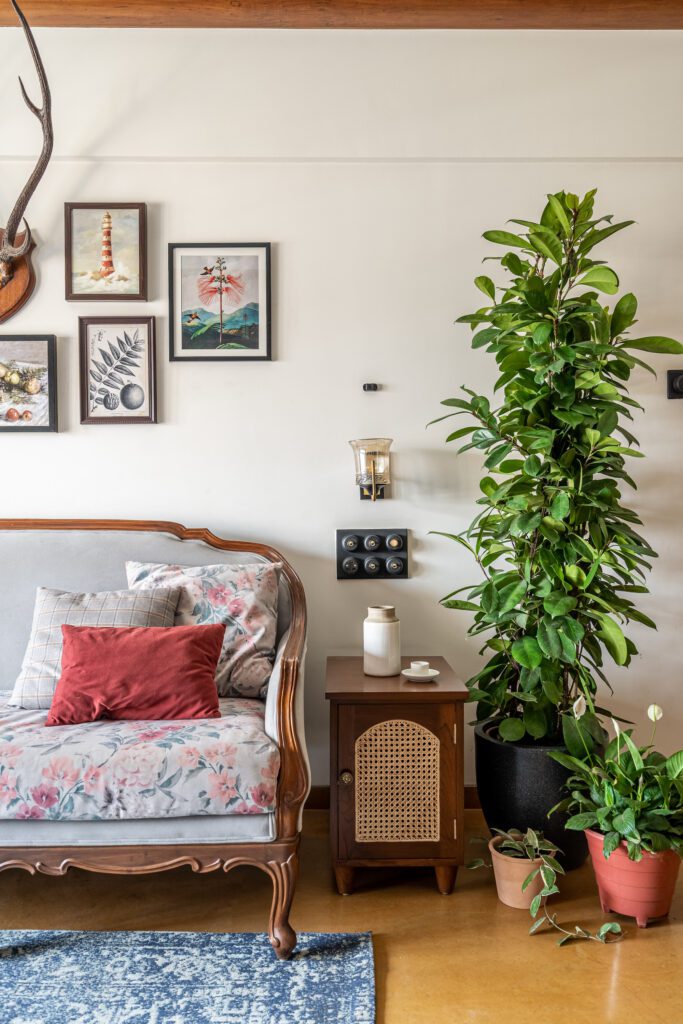

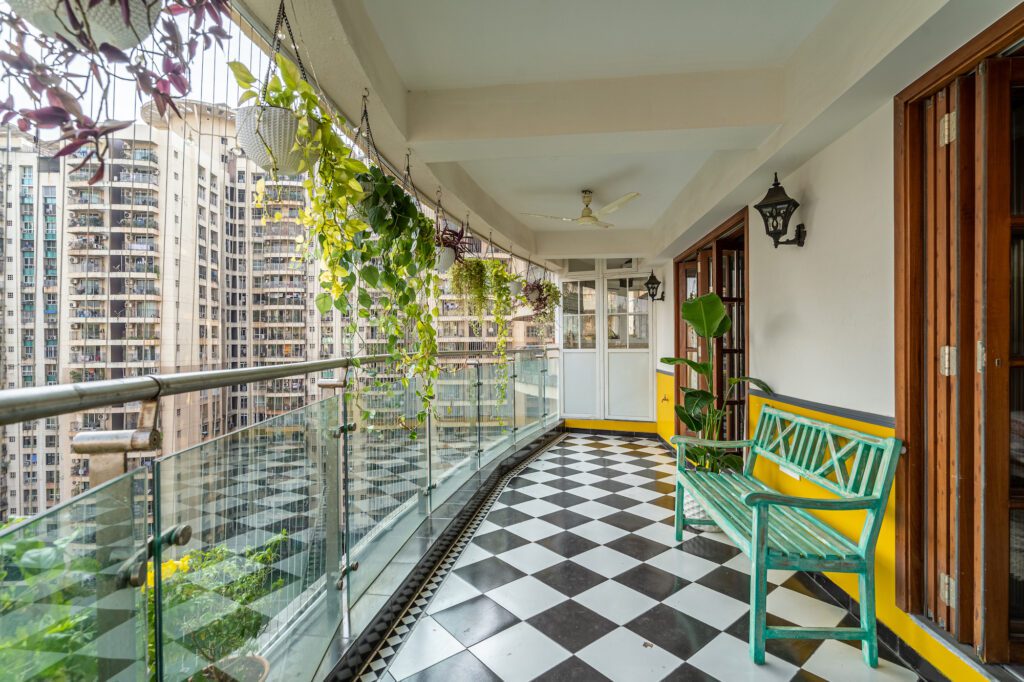
As you progress through this residence, culinary enthusiasts will discover a kitchen that is nothing short of a culinary haven. Its inviting charm is immediately apparent, with an arched entrance that beckons you inside. The kitchen’s design is a nod to colonial aesthetics, with wooden arched cabinets that exude both a sense of history and modern appeal. The cabinets themselves are a masterpiece, artfully blending wood and rattan cane, showcasing a fusion of styles that marries functionality with timeless elegance. The stylish wooden and rattan cane cabinets not only provide ample storage but also serve as a visual centerpiece, adding depth and character to the space.
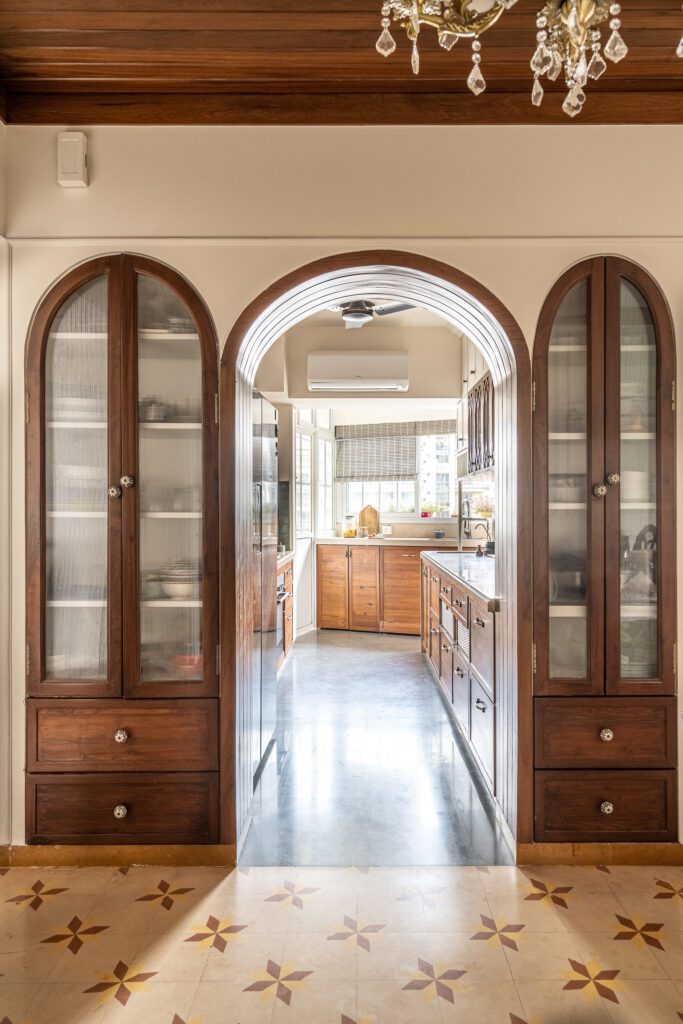
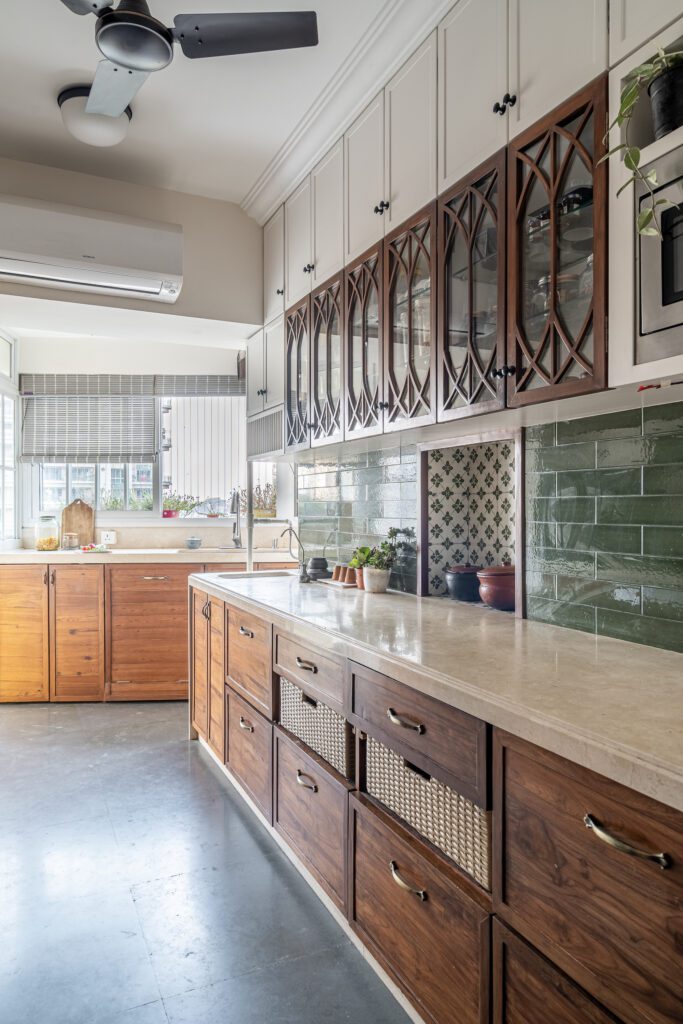
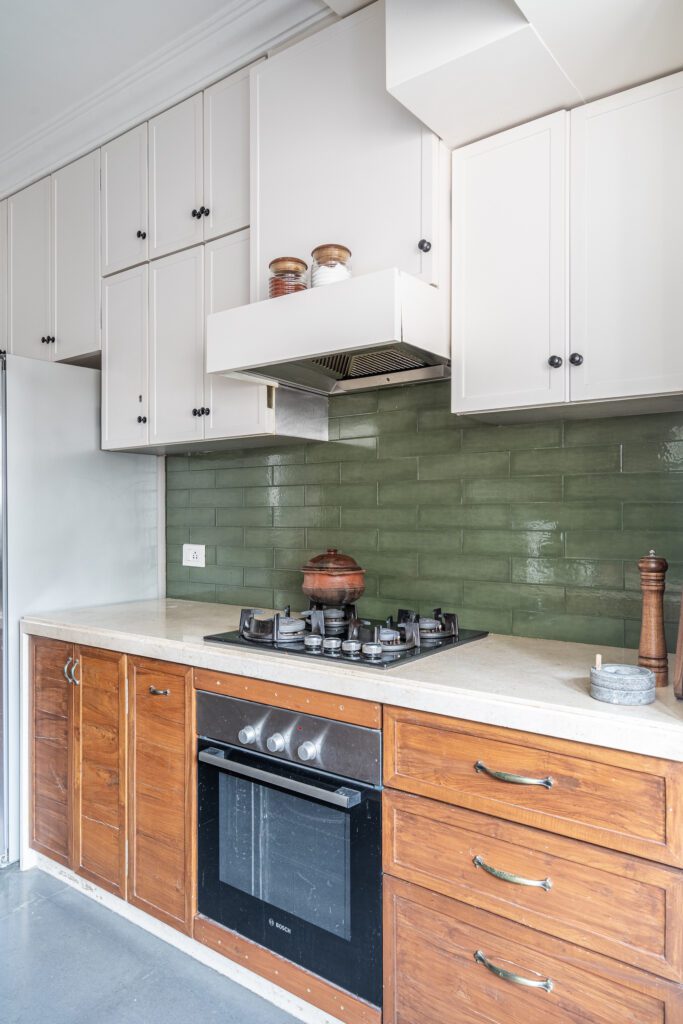
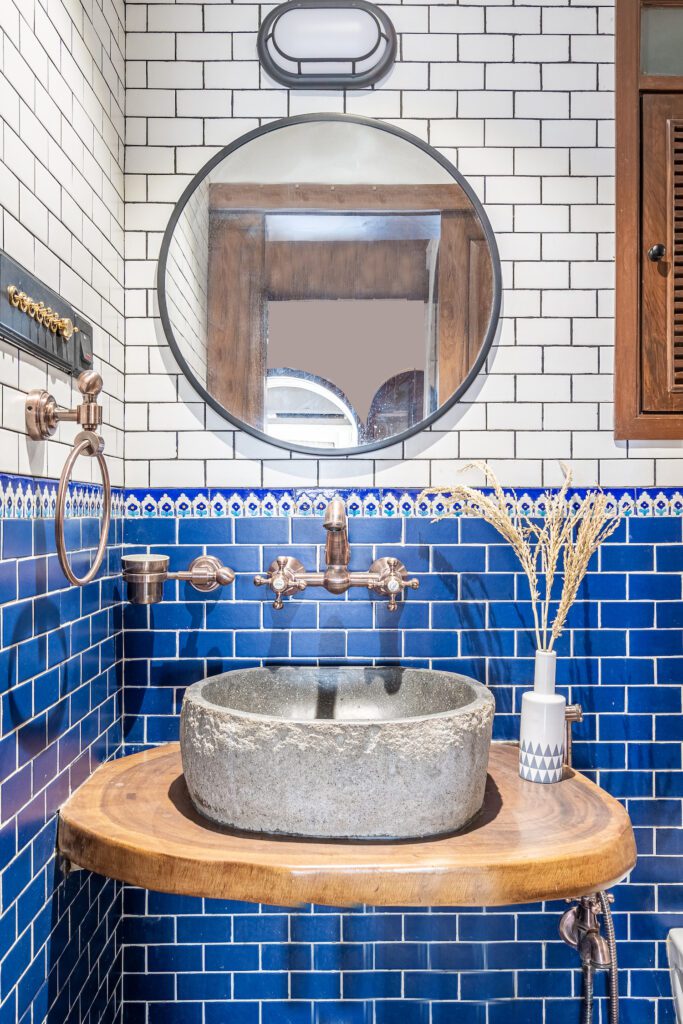
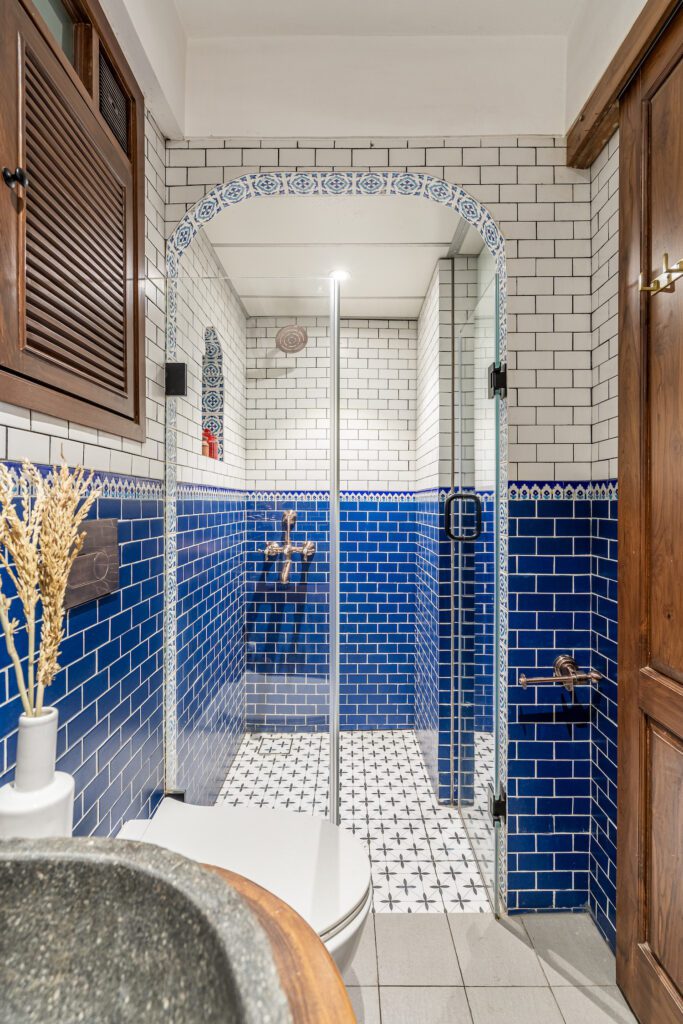
Within the children’s bedroom, a truly enchanting atmosphere unfolds. The walls of this space are adorned with an artful portrayal of a charming tree and a delightful array of animals, forming a captivating motif that instantly captures the imagination. As a complementary touch to this artistic scenery, the bedroom is thoughtfully furnished with a bunk bed, ingeniously designed to maximize space and offer a haven for rest and play. Alongside this, a dedicated study space is thoughtfully incorporated, ensuring that young minds have a conducive environment for both learning and creative exploration.
This careful arrangement serves to create a cozy and inviting atmosphere that is tailor-made for fostering imaginative play and ensuring restful nights.
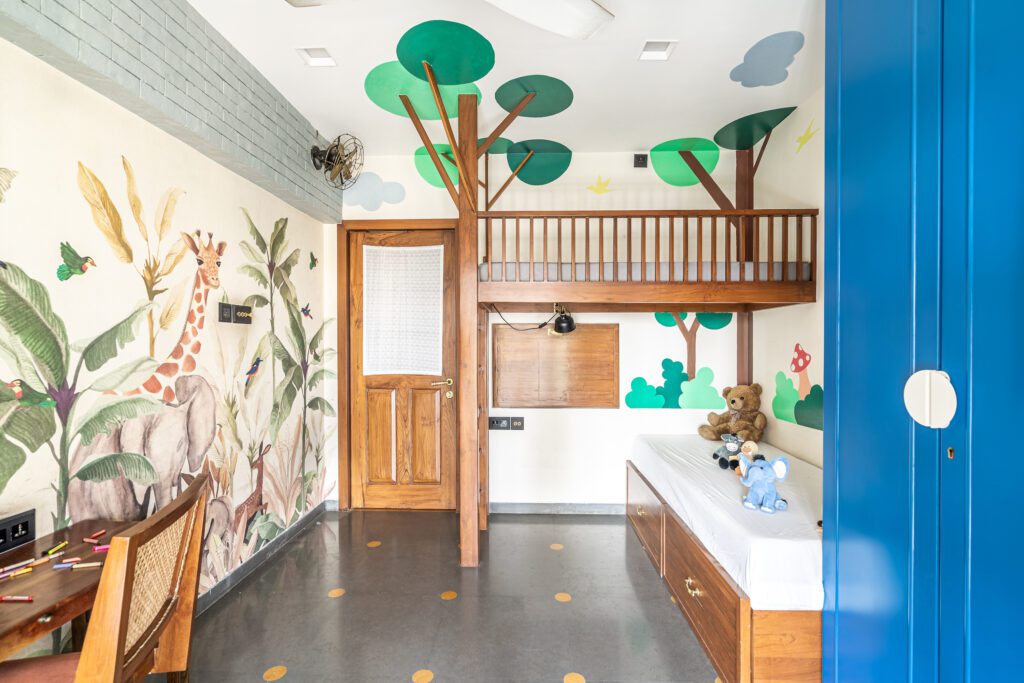
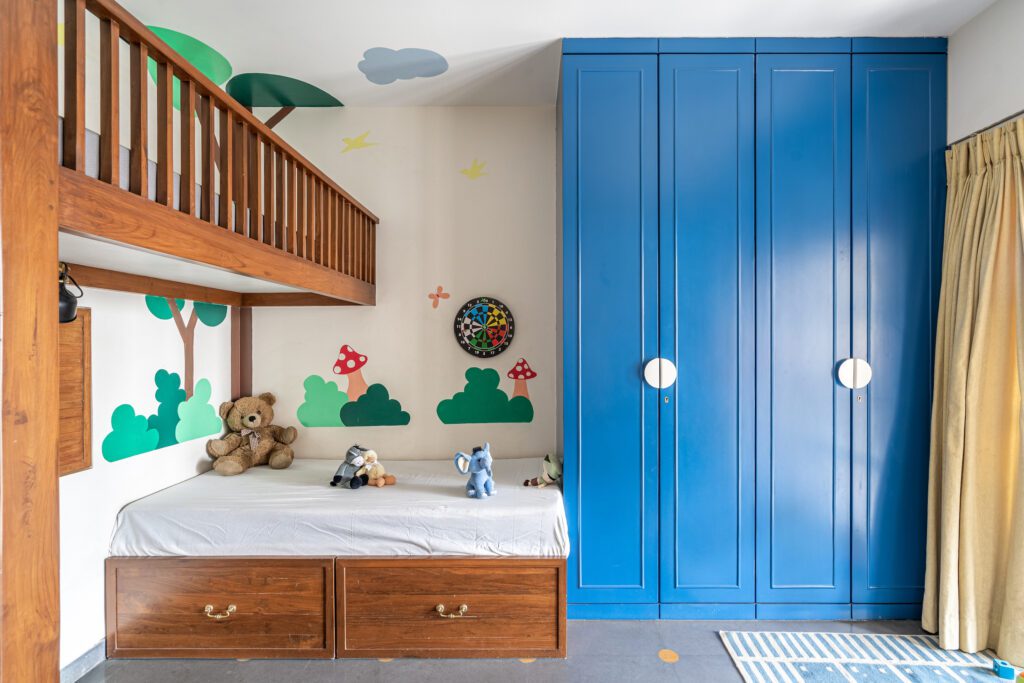
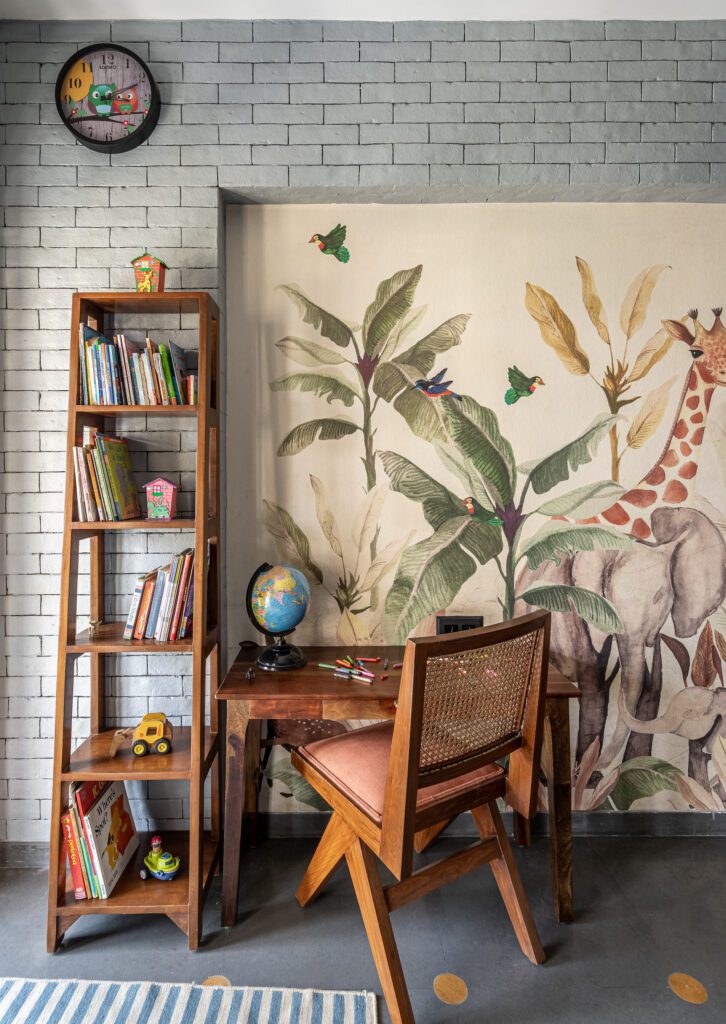
The master bedroom is more than just a room; it is a sanctuary designed to be a haven of relaxation and a showcase of refined taste. At its heart, a magnificent poster bed stands as the unequivocal centrepiece, an embodiment of elegance and luxury. The room is a symphony of design and functionality, as it also includes a dedicated study area where one can retreat for quiet moments of contemplation and work.
The master toilet is thoughtful design, with its carefully chosen soothing shades of green that create a palpable sense of nature and freshness. Natural light is harnessed to perfection in this space, thanks to clerestory windows that generously welcome the sun’s gentle rays. The aesthetic is further enhanced by brick pattern tiles, which not only add visual intrigue but also work in harmony with the windows to create a sense of opulence and rejuvenation.
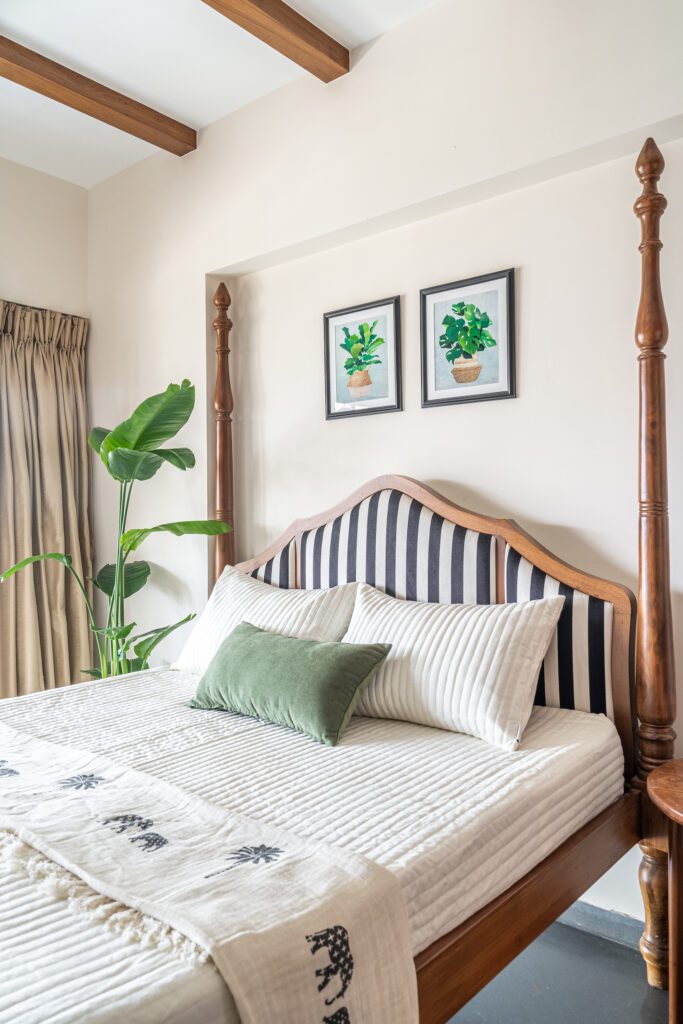
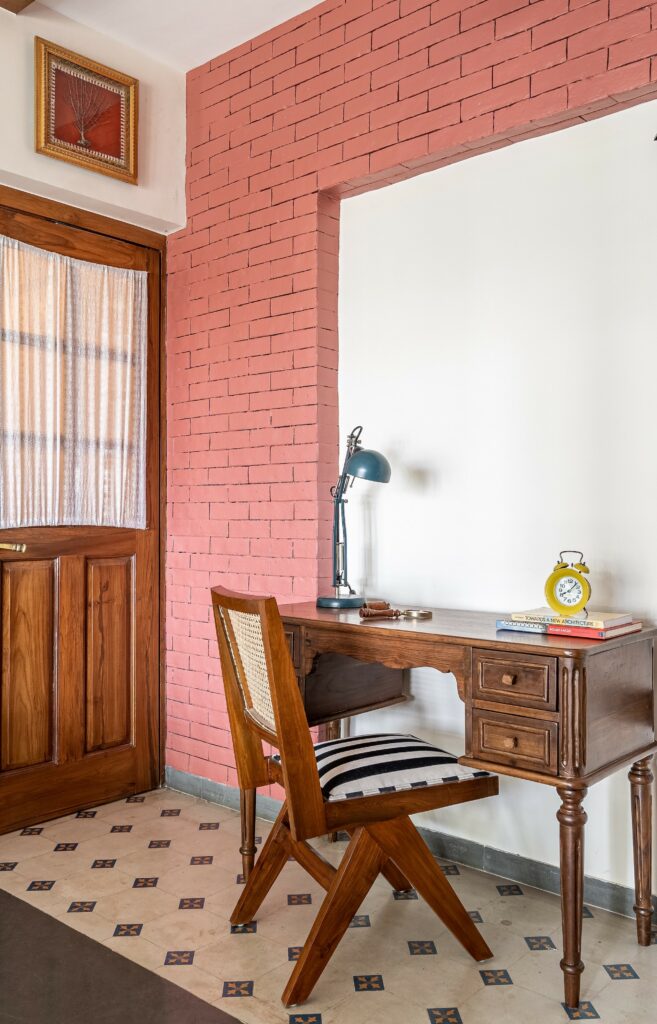
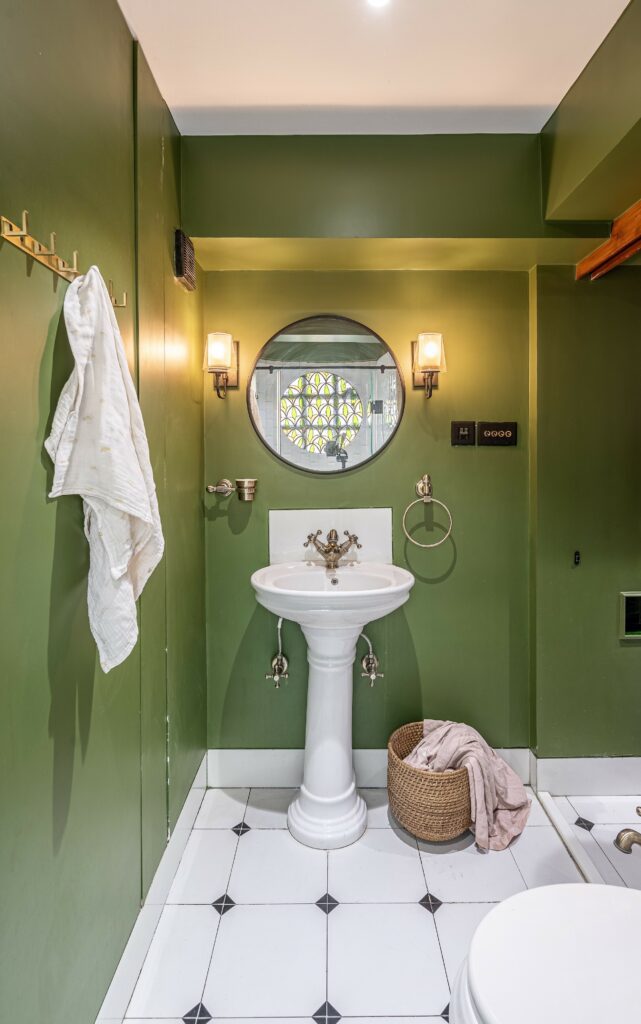
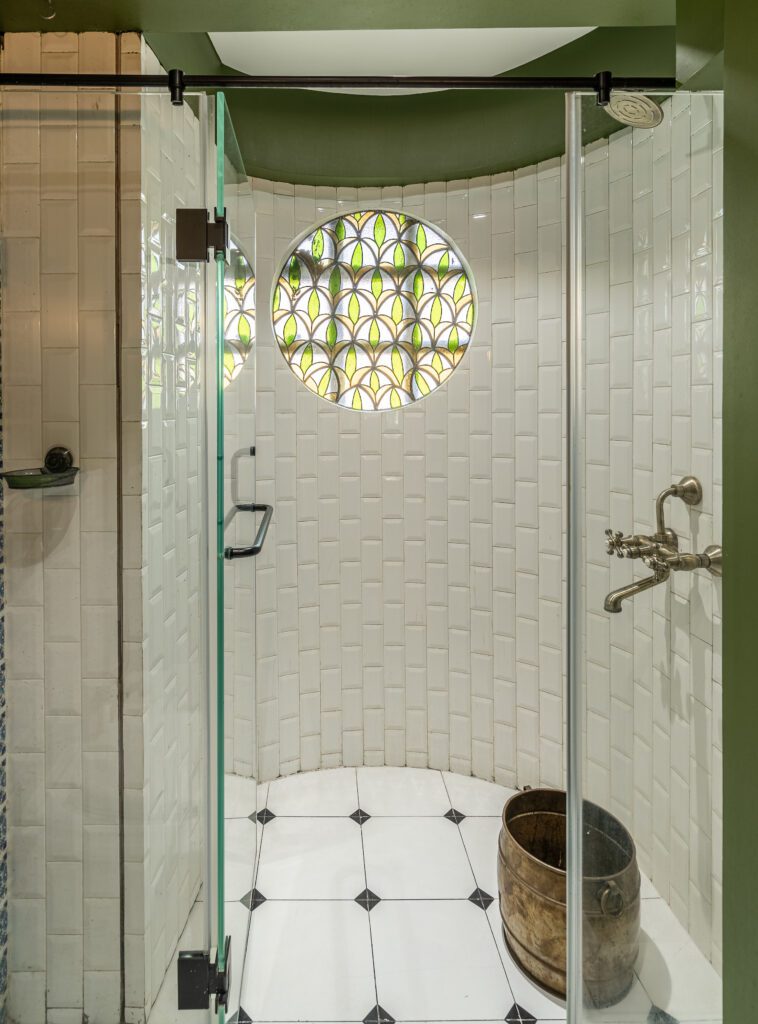
Additionally, the guest bedroom showcases a headboard with a unique and captivating design, serving as the focal point of the room. The guest bathroom features beautiful motif tiles, adding a touch of elegance and artistry to the space. These design elements seamlessly harmonize with the overall colonial theme, resulting in a visually stunning and highly functional living environment.
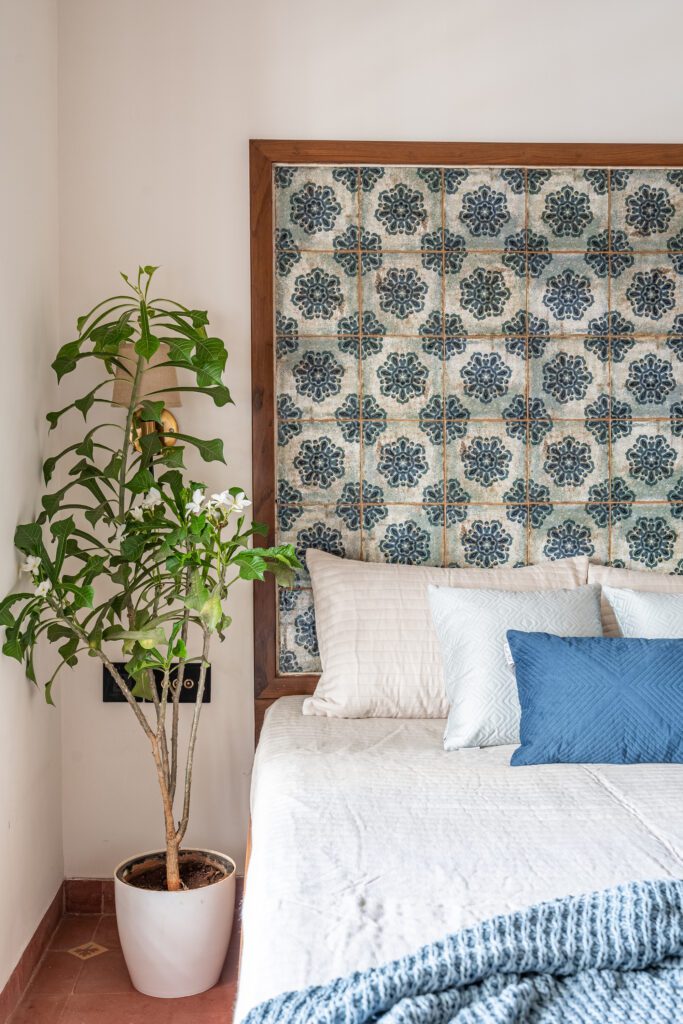
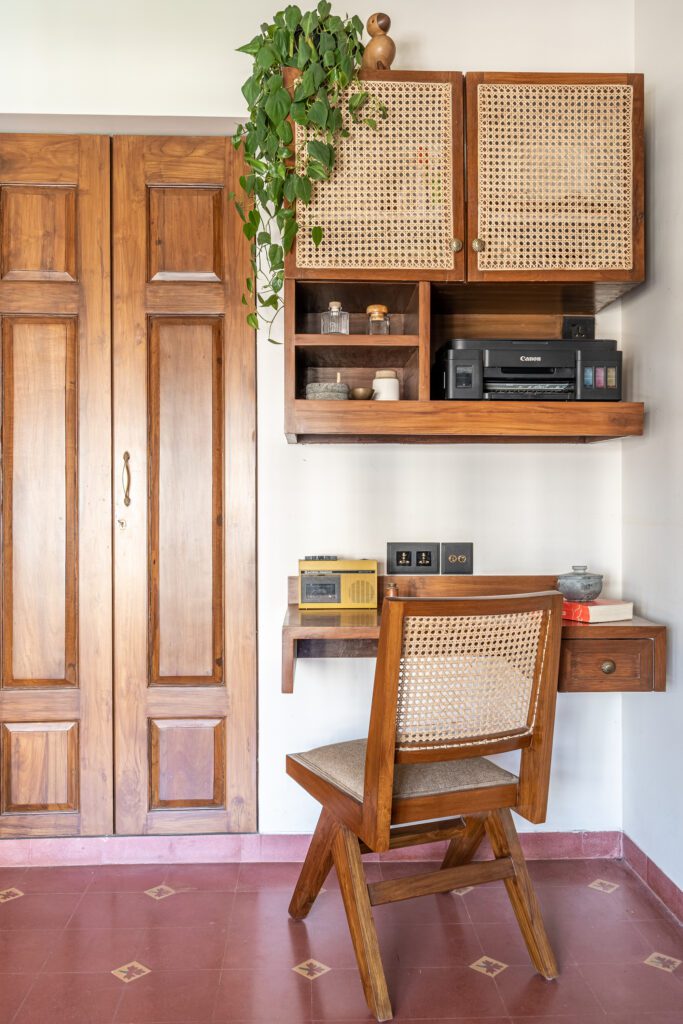
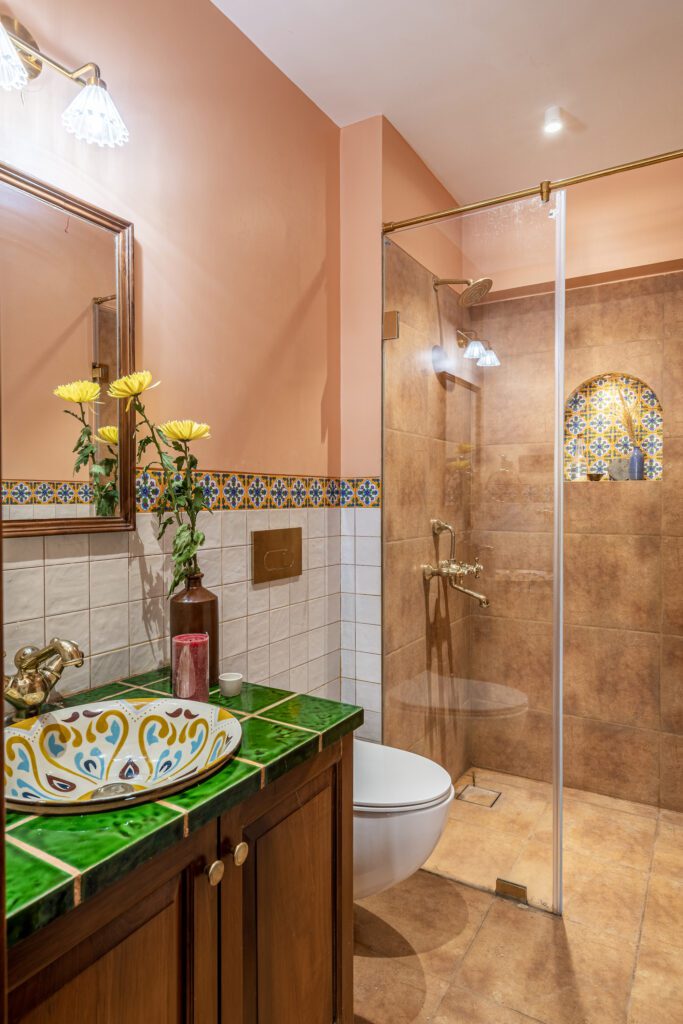
The design is an artful amalgamation of heritage and innovation, culminating in a residence that not only captivates the eye with its aesthetic appeal but also offers an exceptionally comfortable and functional living space. It is a home where history and modernity coexist, resulting in a living space that is as visually striking as it is practical and welcoming.
Fact File :
Design Firm : Rebel Designs
Principal Designer : Bhavna R Gangani
Location : Powai, Mumbai
Area : 1,100 sq ft