Seamless Fusion : This 1,700 -square-foot apartment in Hyderabad serves as a sanctuary for a retired couple, blending elements from different eras into a cohesive and inviting space.
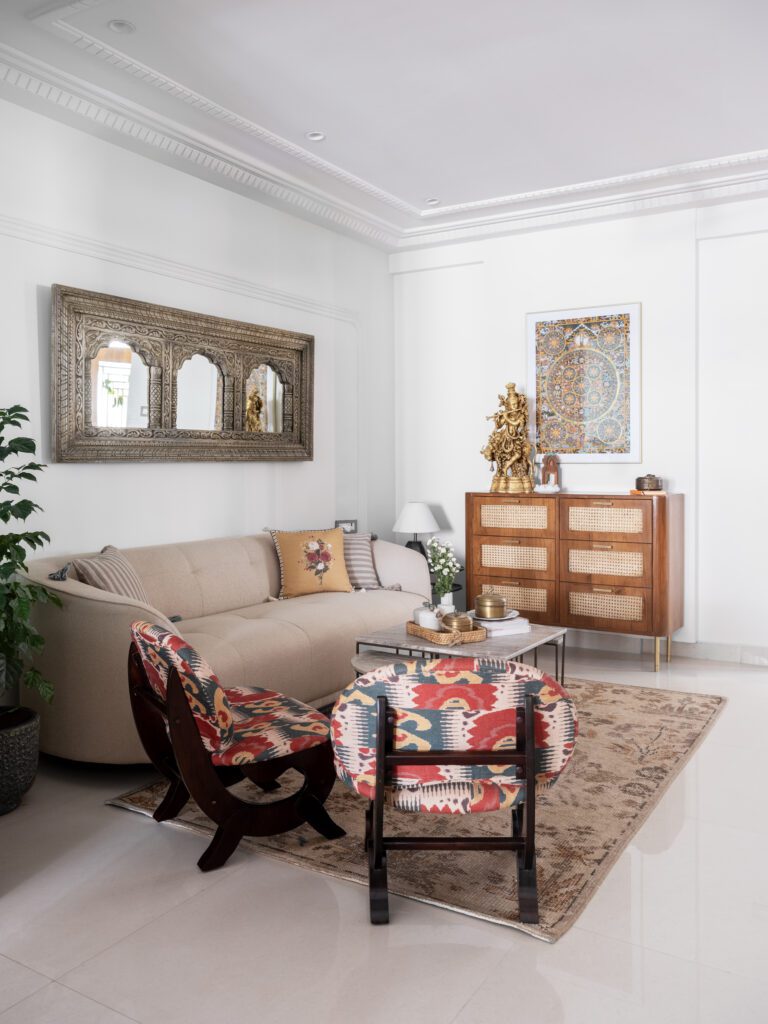
The journey begins in the drawing room, where a neutral sofa sets a timeless backdrop, offering both style and comfort. This is complemented by a stunning hand-carved jharokha, a piece that pays homage to India’s rich architectural legacy. The room is further adorned with refurbished chairs covered in intricate fabric, and a rattan chest of drawers that introduces a tactile element of vintage charm. The careful selection and placement of these pieces create an atmosphere of curated elegance, blending old-world charm with contemporary finesse.
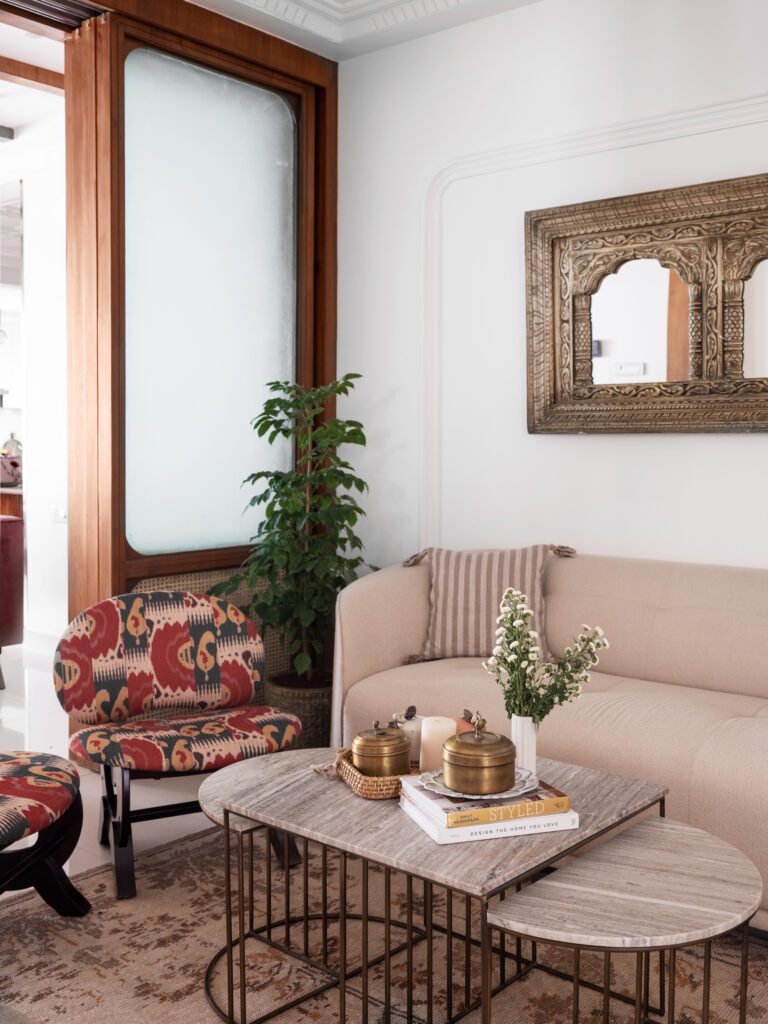

Transitioning into the living room, the design narrative continues with thoughtful details that add depth and character. Wooden slats on the ceiling introduce a structural rhythm, while a floating fluted teakwood TV console becomes a focal point, marrying functionality with aesthetic appeal. The inclusion of pale pink velvet sofas injects a modern softness, offering a luxurious yet welcoming touch that balances the room’s more robust features.
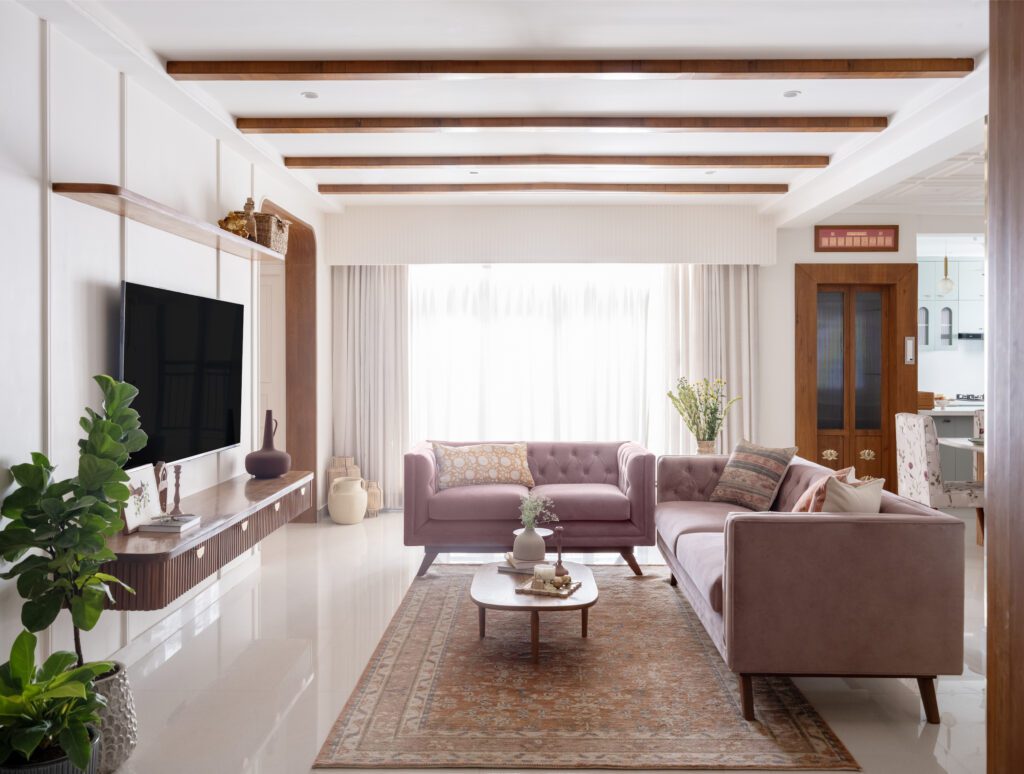
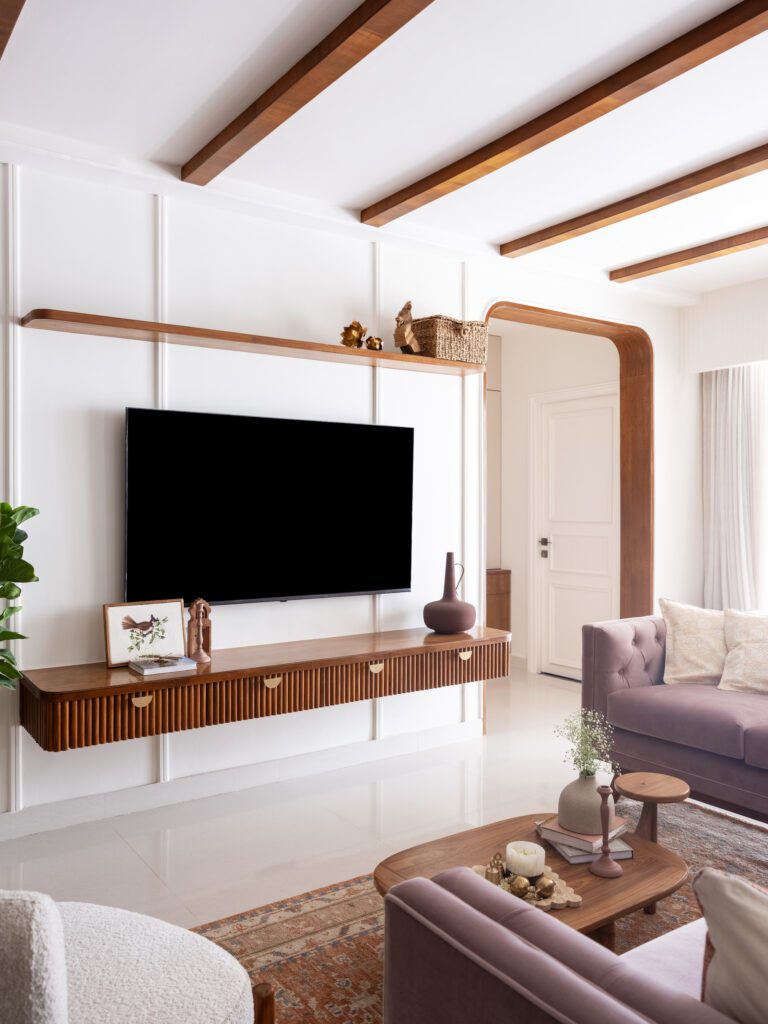
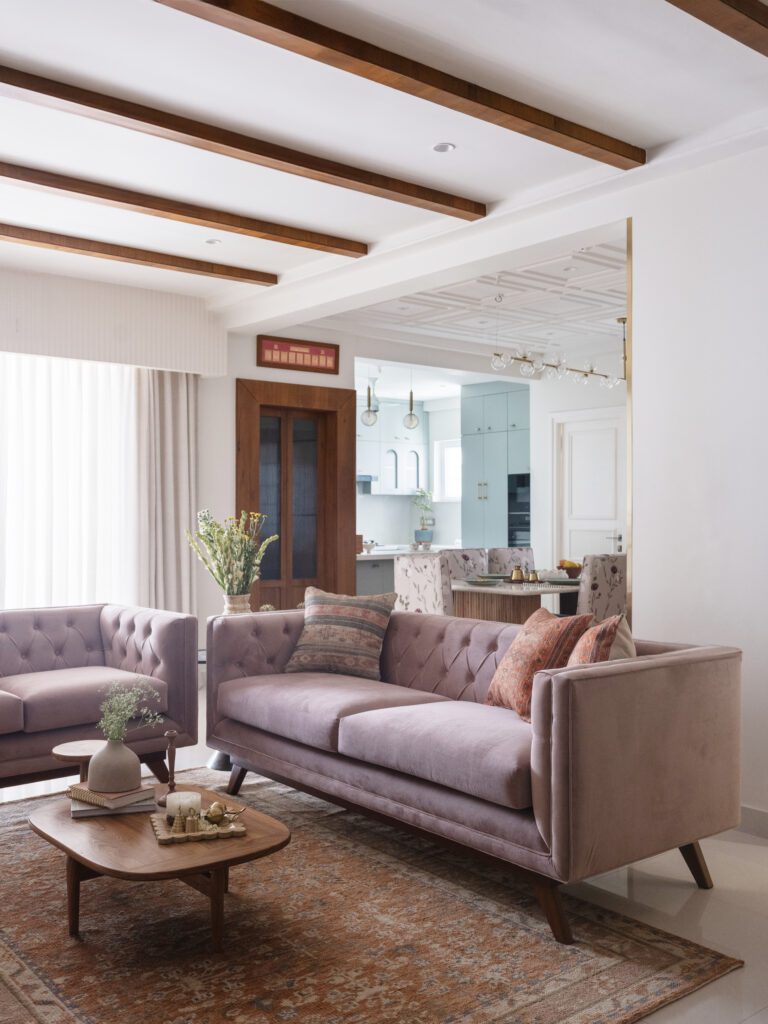
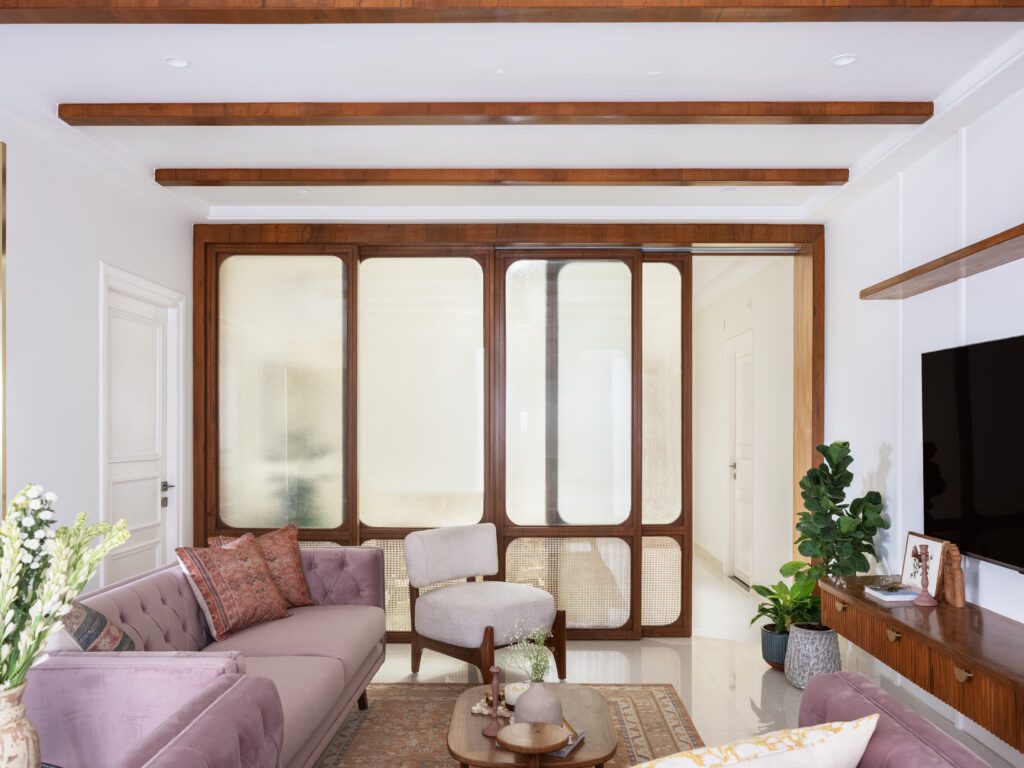
In the dining area, sophistication is paramount. A lattice-moulded ceiling adds a layer of architectural interest, while a delicate chandelier casts an elegant glow, setting the scene for memorable gatherings. The custom teak wood crockery unit, adorned with brass hardware, stands as a testament to the designers’ commitment to quality and detail. This space is designed not just for dining but for creating lasting memories, resonating with warmth and refinement.
The kitchen, a paragon of minimalist design, combines pale green accents with brass hardware to create a contemporary and efficient workspace. This design approach ensures that the kitchen is both beautiful and highly functional, reflecting modern lifestyles while maintaining an inviting atmosphere.
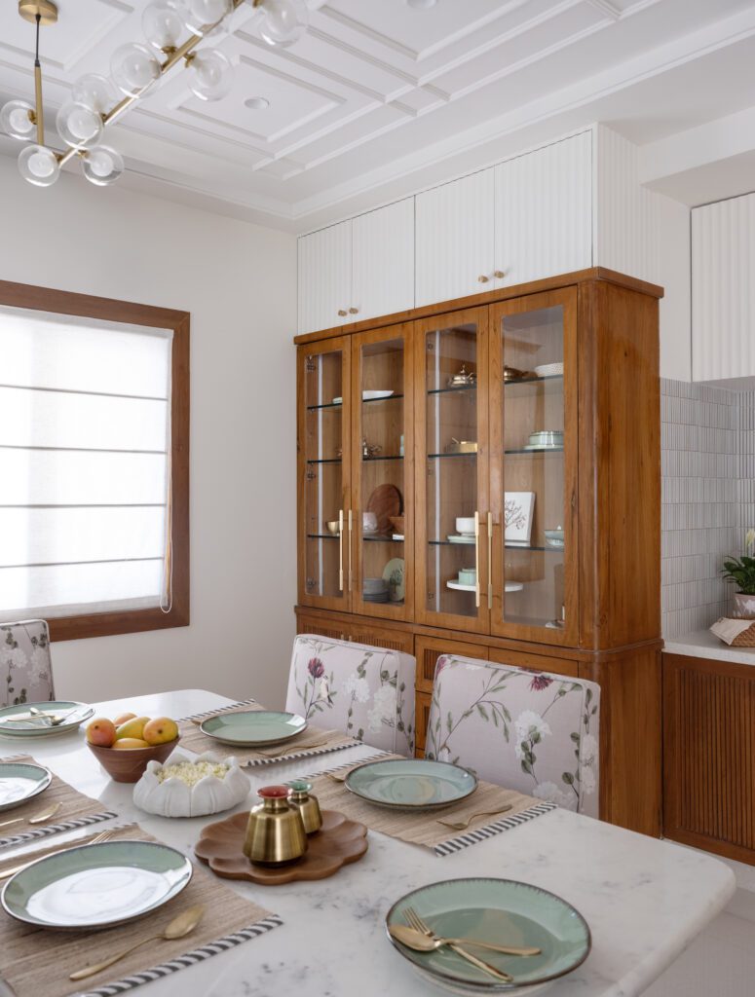
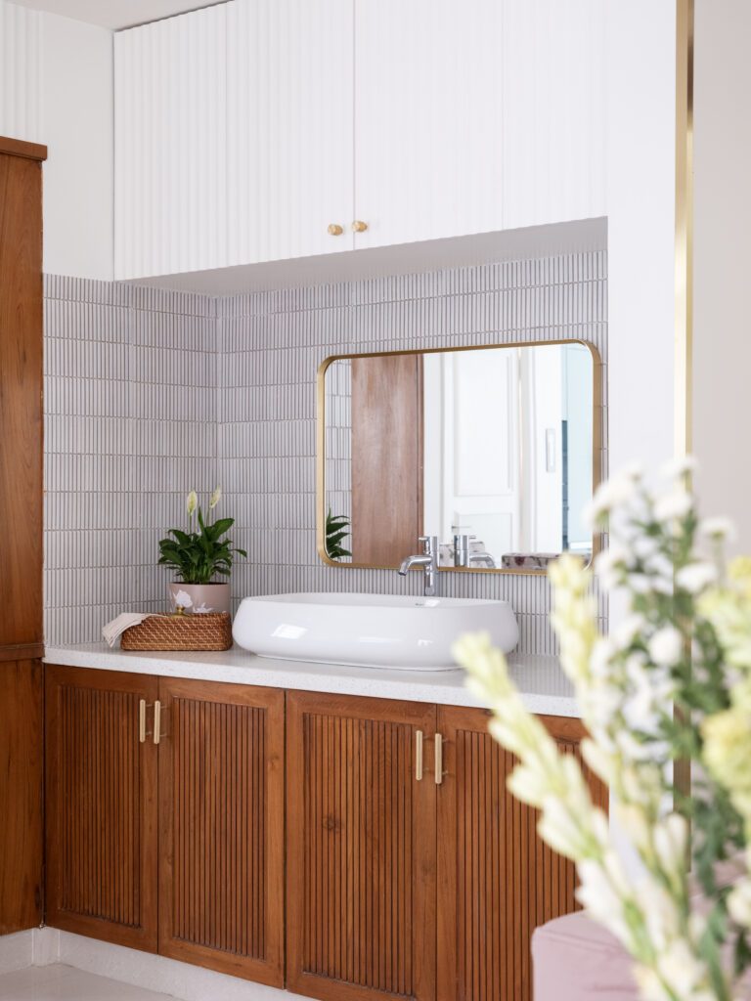
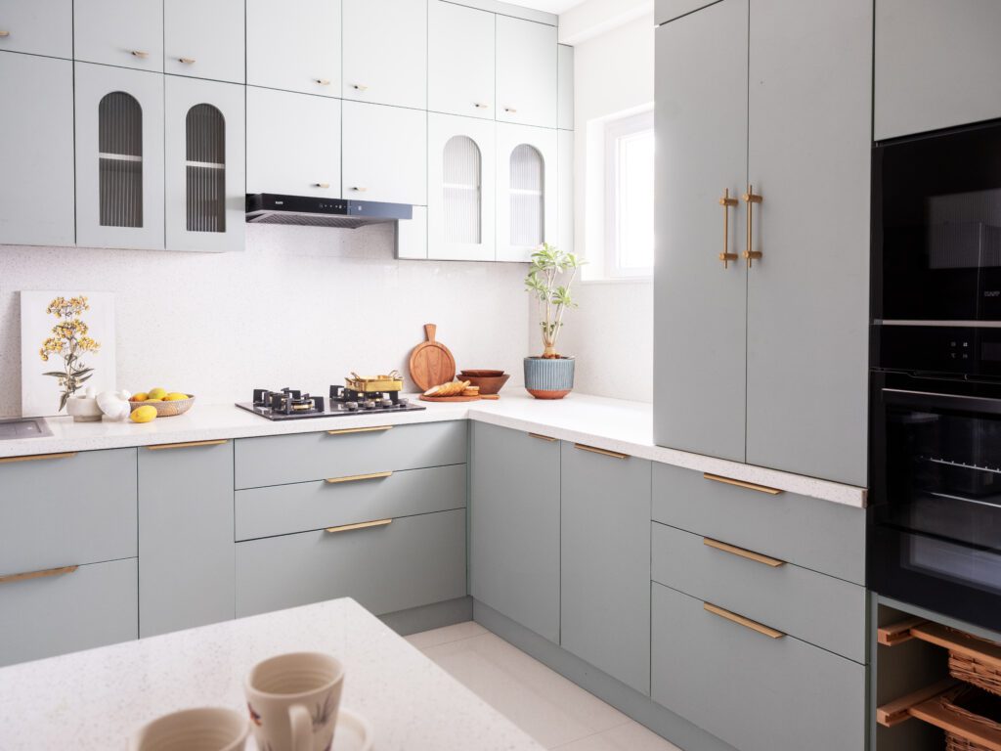
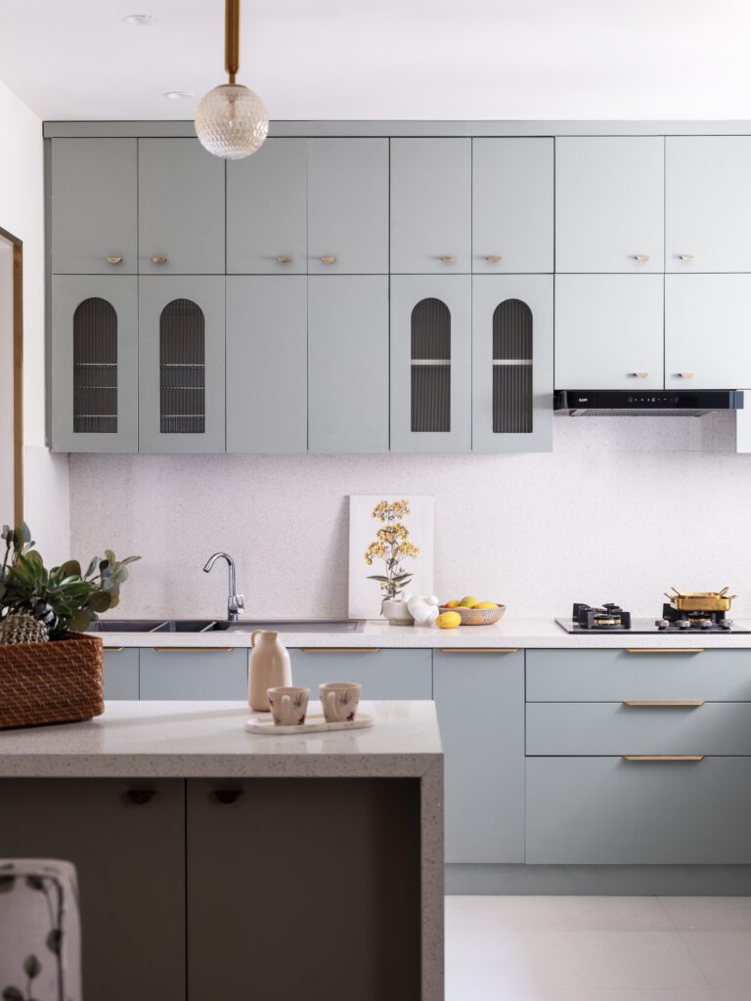
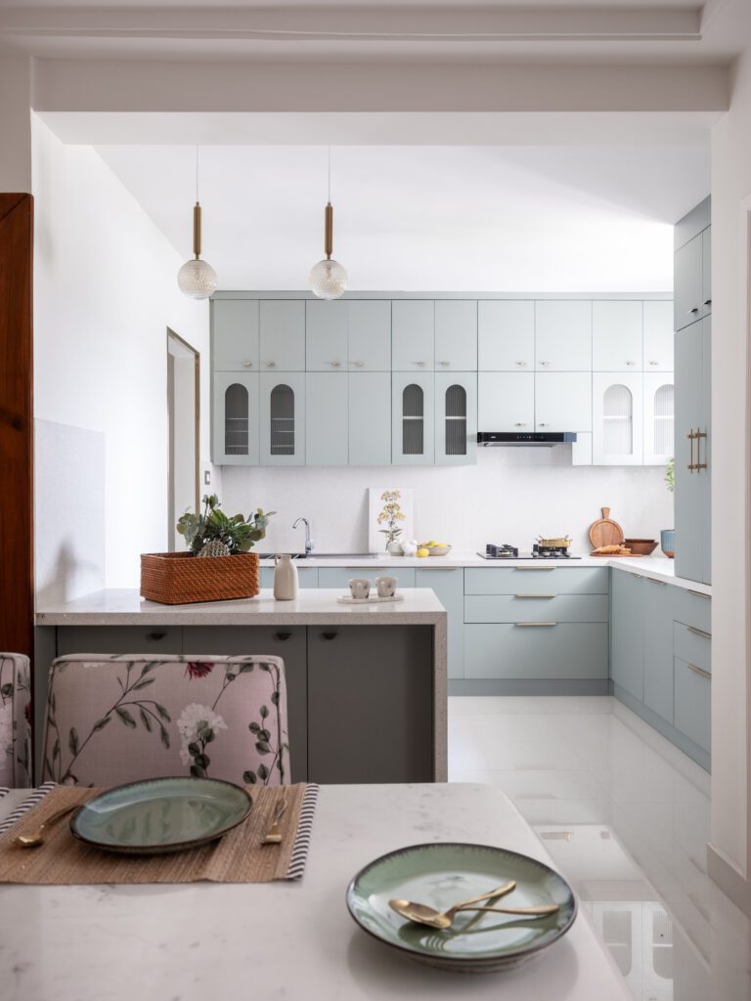
Each room is a unique chapter in the home’s overall narrative. The guest bedrooms are a perfect blend of personalisation and warmth, featuring custom hand-painted wallpaper and a monotone pale pink back wall that adds a subtle yet distinct character. These rooms are designed to offer comfort and a sense of welcome to visitors, reflecting the apartment’s overall ethos of hospitality and elegance.
The master bedroom blends traditional charm with modern ease. A private retreat that balances luxurious comfort with the timeless elegance.
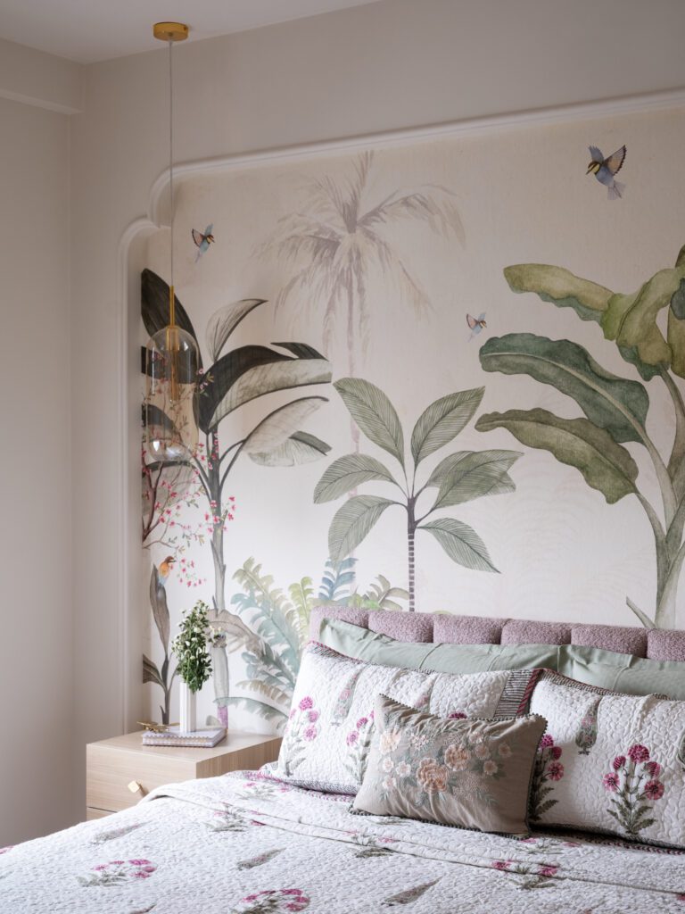
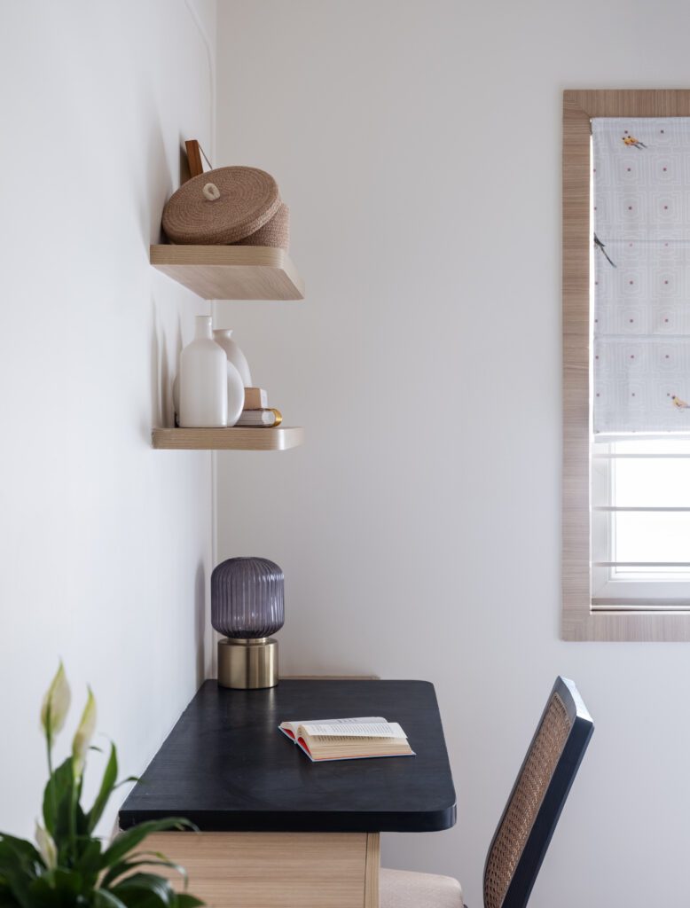
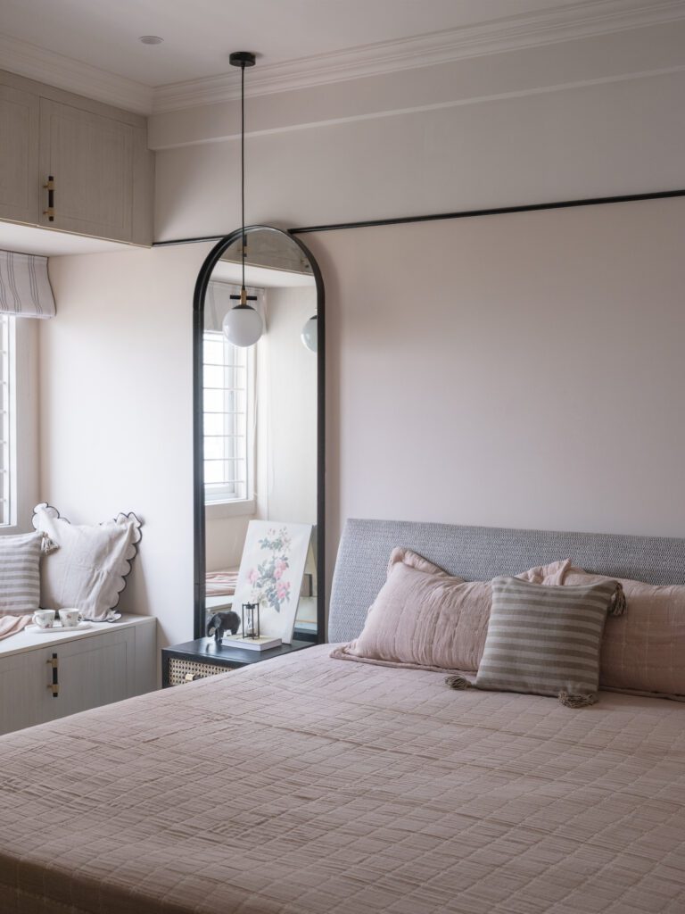
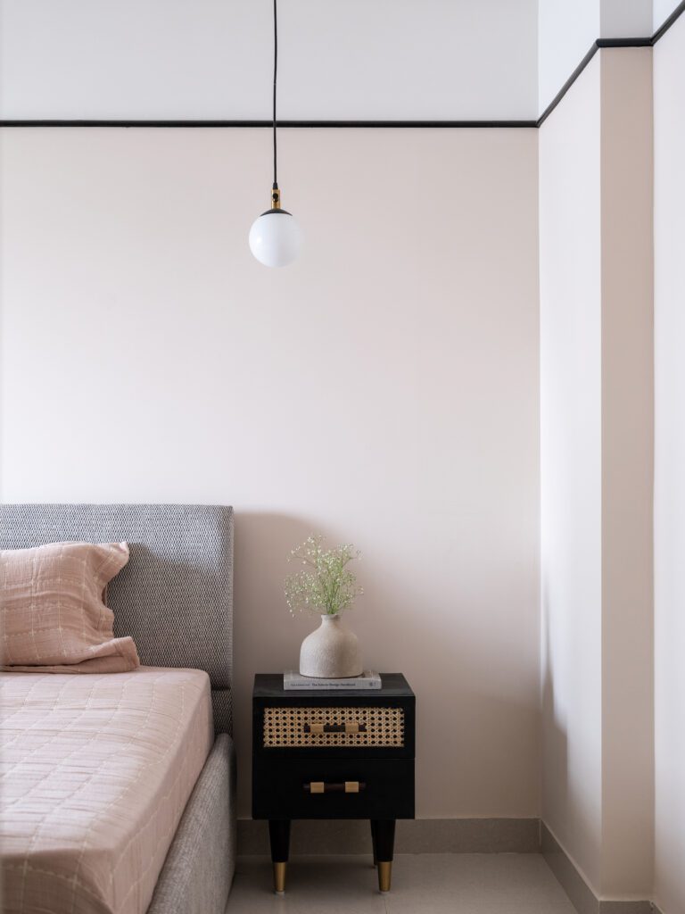
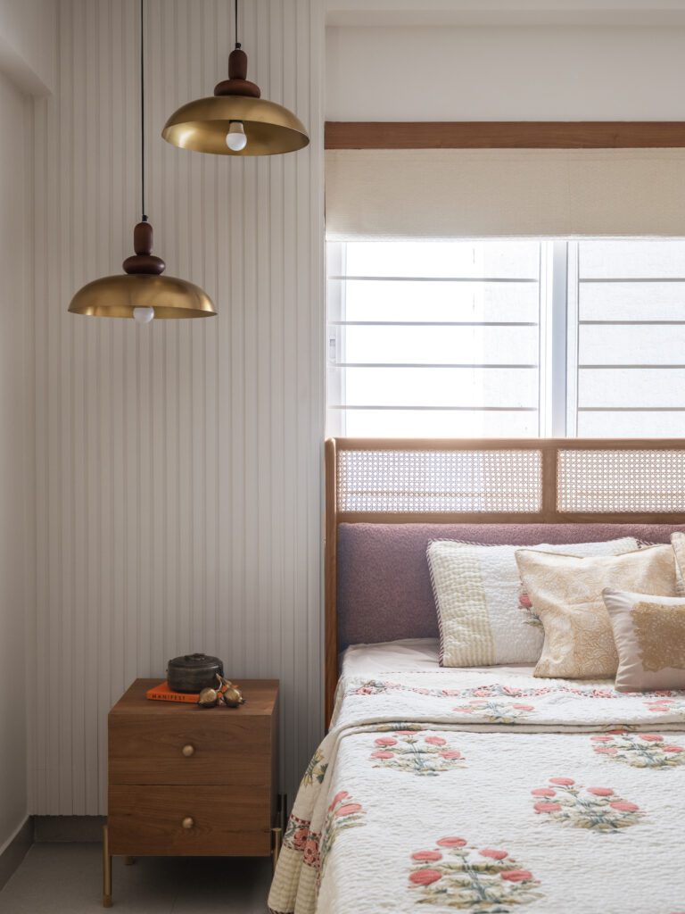
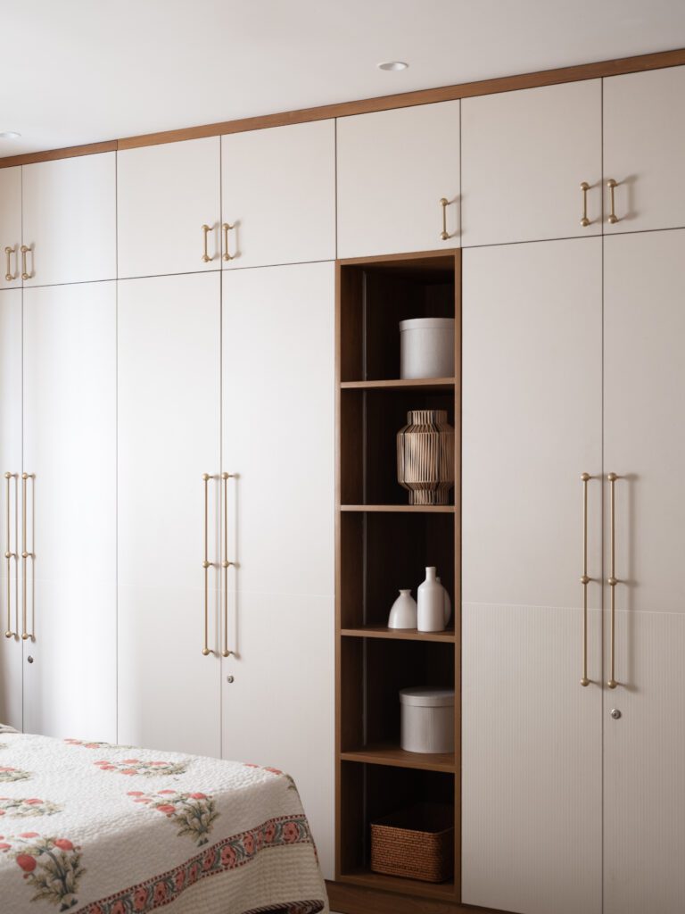
“The Transitional Apartment” is more than just a residence; it is a narrative that bridges the past and present, where every design element is meticulously crafted to offer a sense of comfort, style, and belonging. This project stands as a testament to the harmonious coexistence of different design philosophies, creating a space that is both historically rich and contemporarily chic.
Fact File:
Project Name: The Transitional Apartment
Location : Hyderabad
Area: 1,700 sq ft
Design firm: The Crenovate Designers
Principal Designer : Anchal Jain and Adesh Jain
Photography : Sankeerth Jonnada