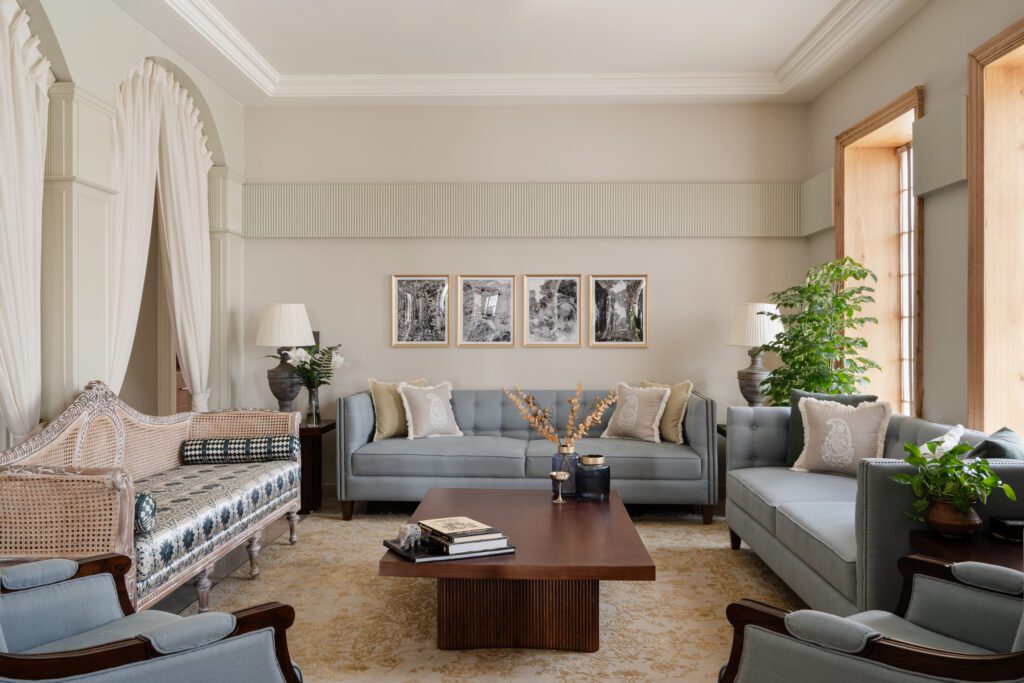
Nestled in an affluent neighbourhood in Noida, ‘The Lawyerly Abode’, designed by Nishtha Duggal and Rohan Gera of The Concreate Story stands as an ode to timeless elegance and design. This 15,000-square-foot home, divided into three floors with a basement and terrace, is a melange of French colonial and Georgian aesthetics, reflecting the distinguished taste of its senior-most resident; a venerable lawyer. Each floor of this residence tells a unique story, capturing the essence of its inhabitants’ love for travel, art, and heritage.
Ground Floor: French Colonial Elegance
The ground floor is a tribute to old French colonial architecture, designed to exude warmth and sophistication. The theme integrates French country charm with colonial grandeur, encapsulating the homeowners’ appreciation for French culture and their extensive travels.
Entering the drawing room, one is immediately drawn to a magnificent French tapestry, an artefact from the family’s travels, which serves as the room’s pièce de résistance. Surrounding this piece, the room’s design incorporates rich, dark teak and oak woods, imbuing the space with a sense of regality. The bespoke black cabinet, crafted by the in-house team, boasts a shadowed polish effect, showcasing meticulous craftsmanship and ensuring that every element contributes to the overall aesthetic harmony.
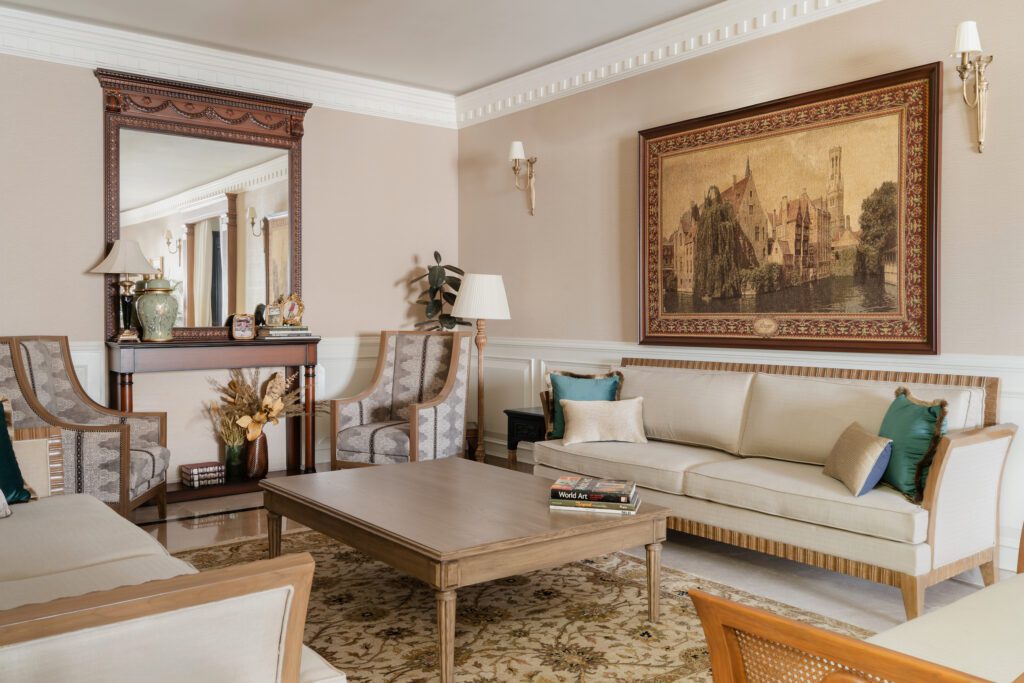
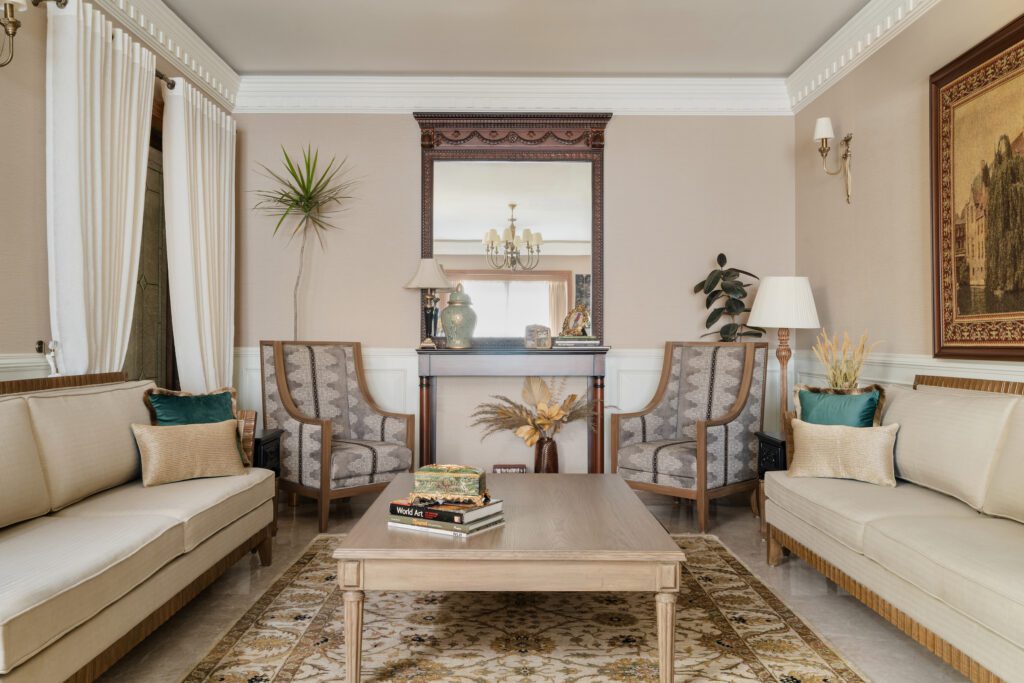
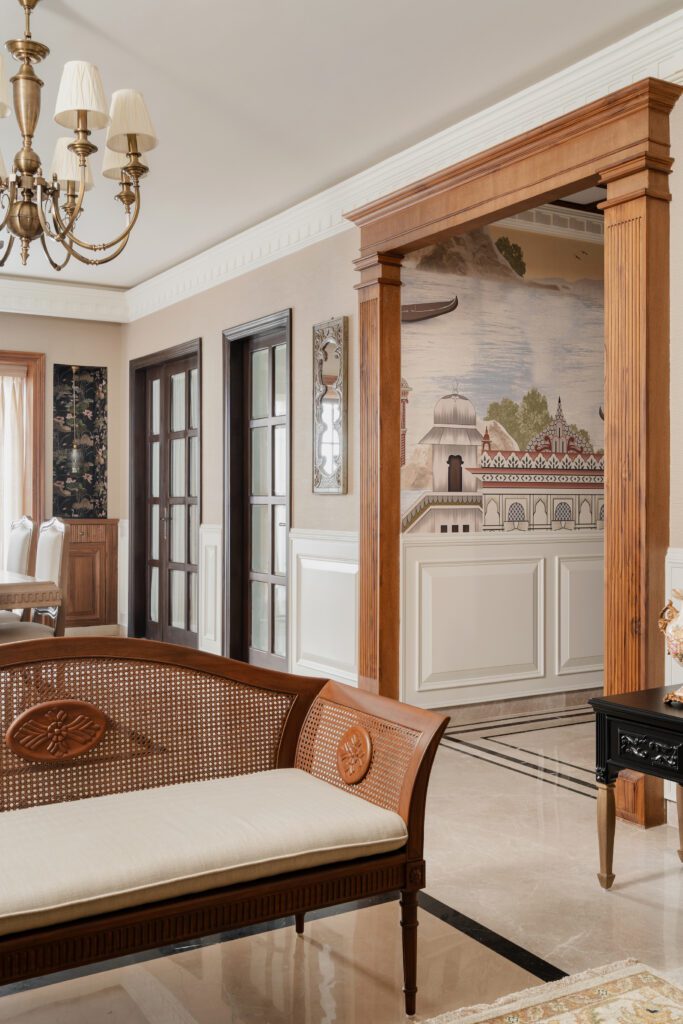
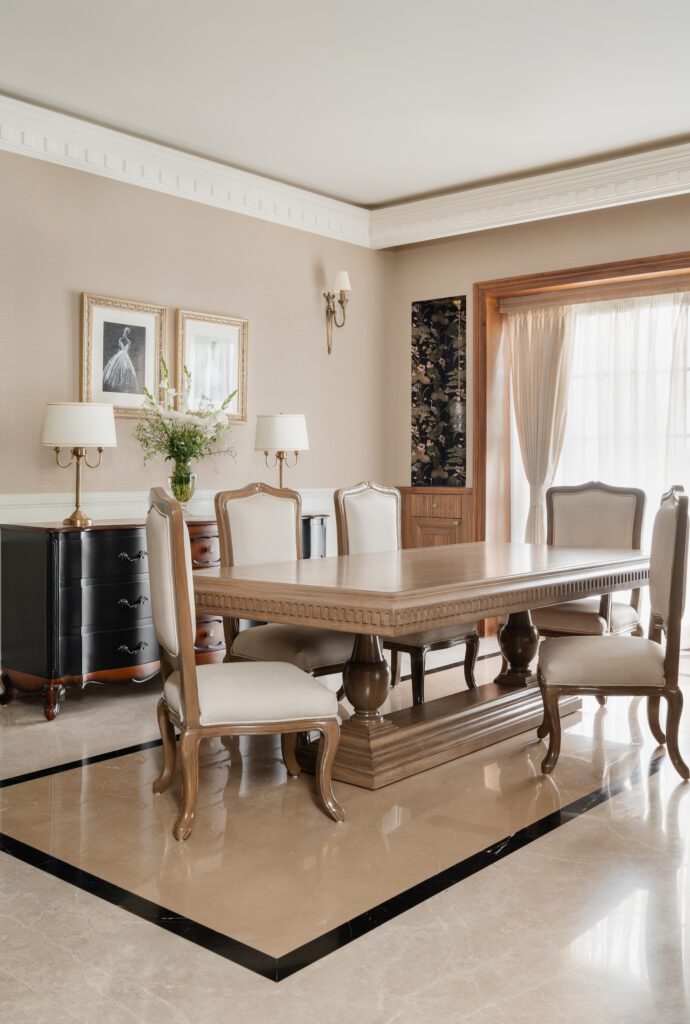
The kitchen is not merely a functional space but a cherished haven for the family, extending into a lush kitchen garden. This extension not only provides fresh produce but also enhances the kitchen’s ambience, making it a beloved retreat for culinary adventures.
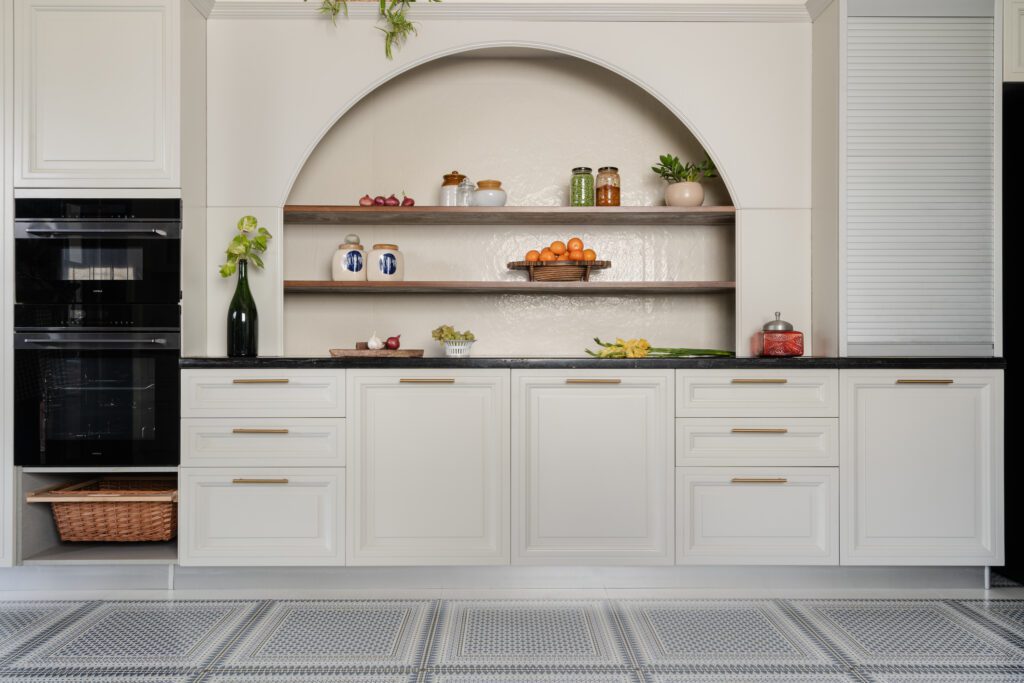
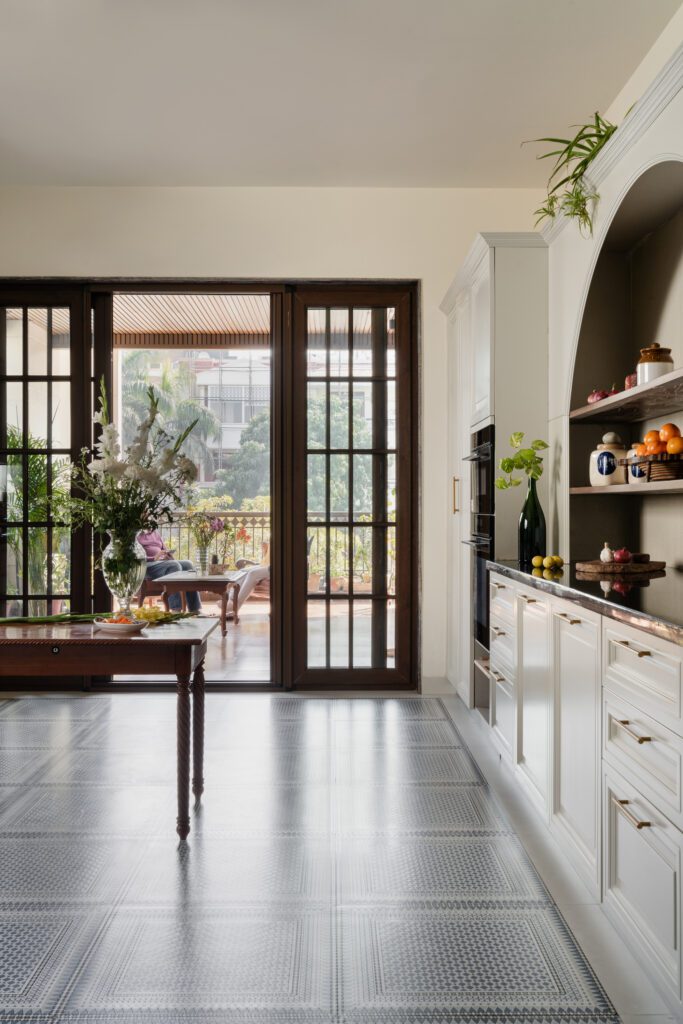
The master bedroom, designed for ultimate relaxation, captures a royal French aesthetic without excessive ornamentation, offering a serene sanctuary for unwinding. The study, furnished with a Chesterfield sofa and Sabyasachi-inspired decor, doubles as a lounging area, evoking the charm and sophistication of an old cigar room.
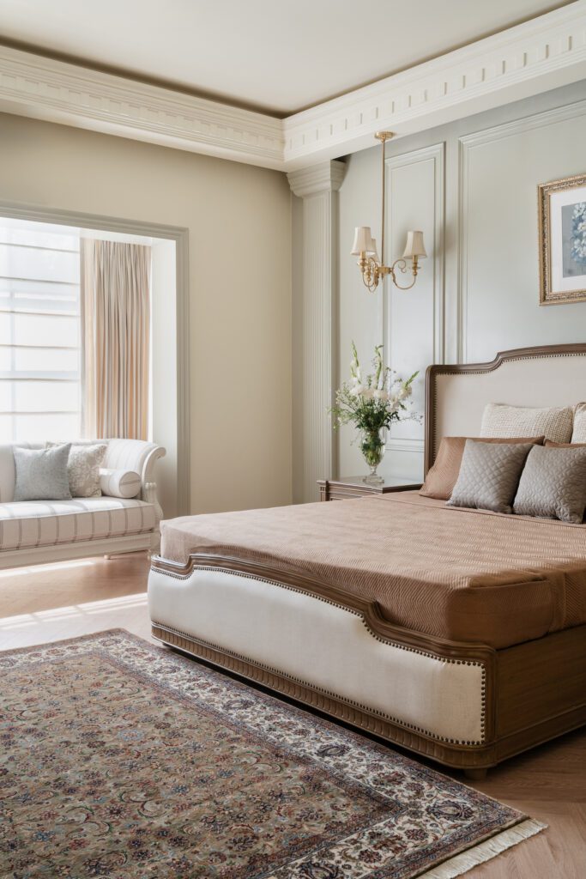
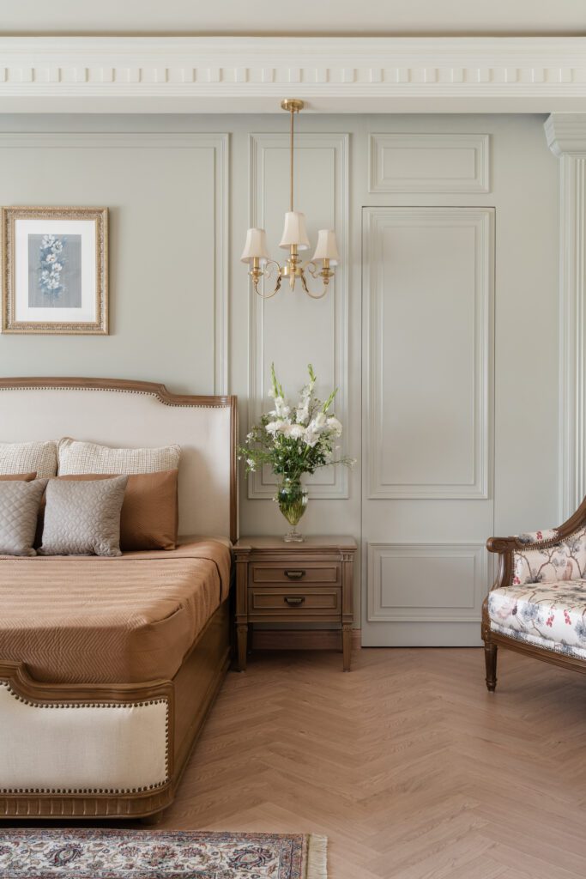
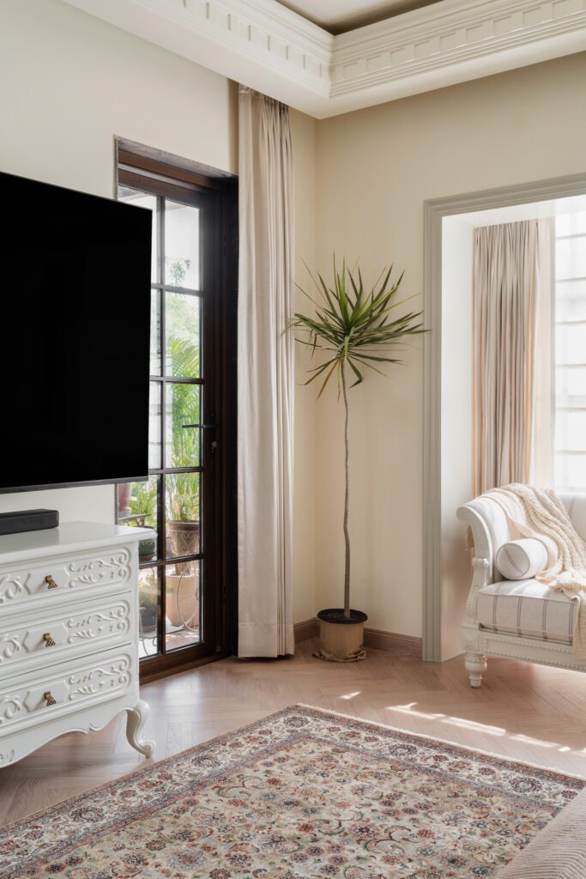
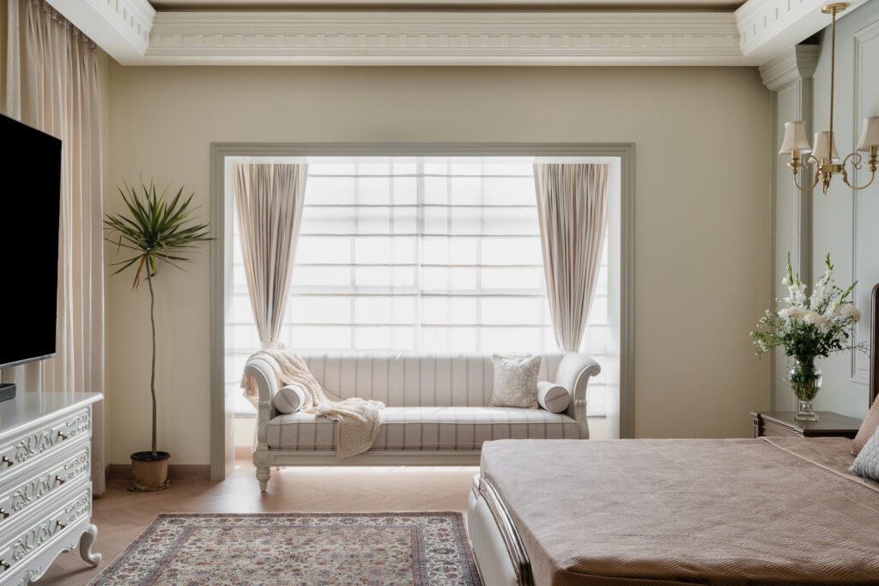
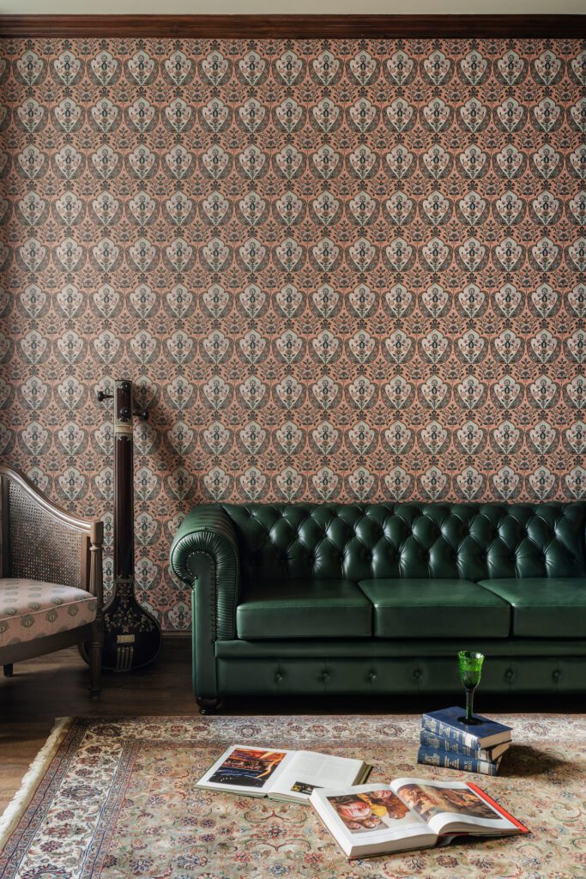
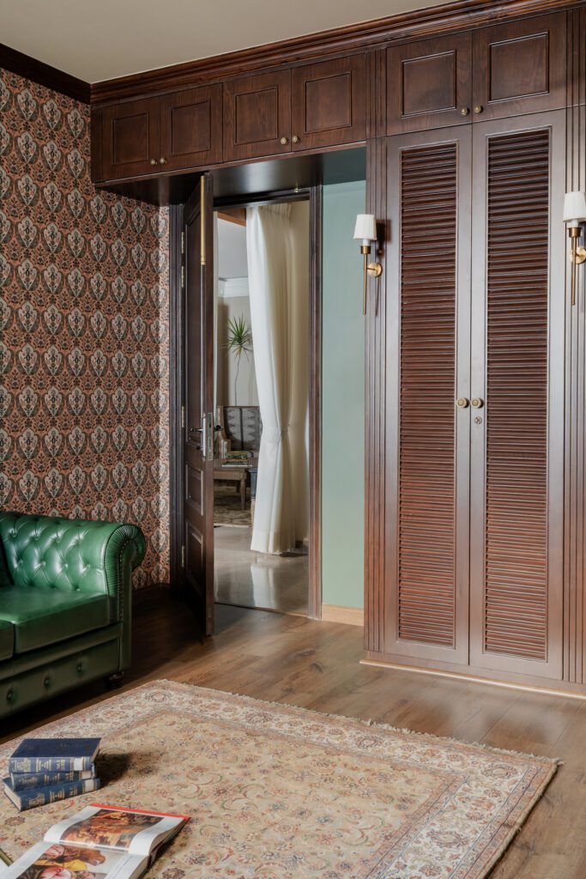
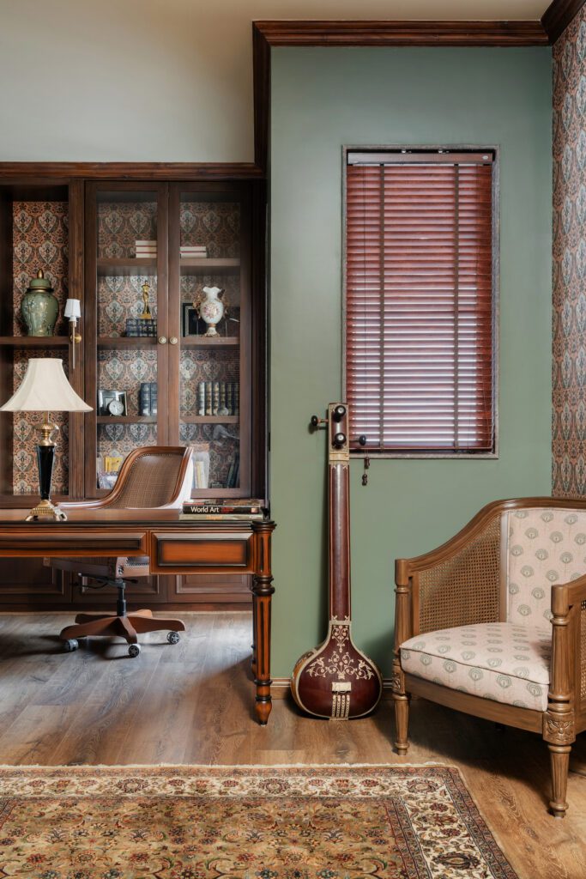
A charming powder room, cleverly concealed within the lobby’s wall panelling, surprises guests with its understated elegance. The lobby itself, featuring an artificial skylight, transitions from a well-lit entryway to the softly lit drawing room, creating a dramatic yet welcoming atmosphere. The guest room and kids’ room continue the theme of elegant practicality, ensuring both comfort and adaptability for the evolving needs of the family.
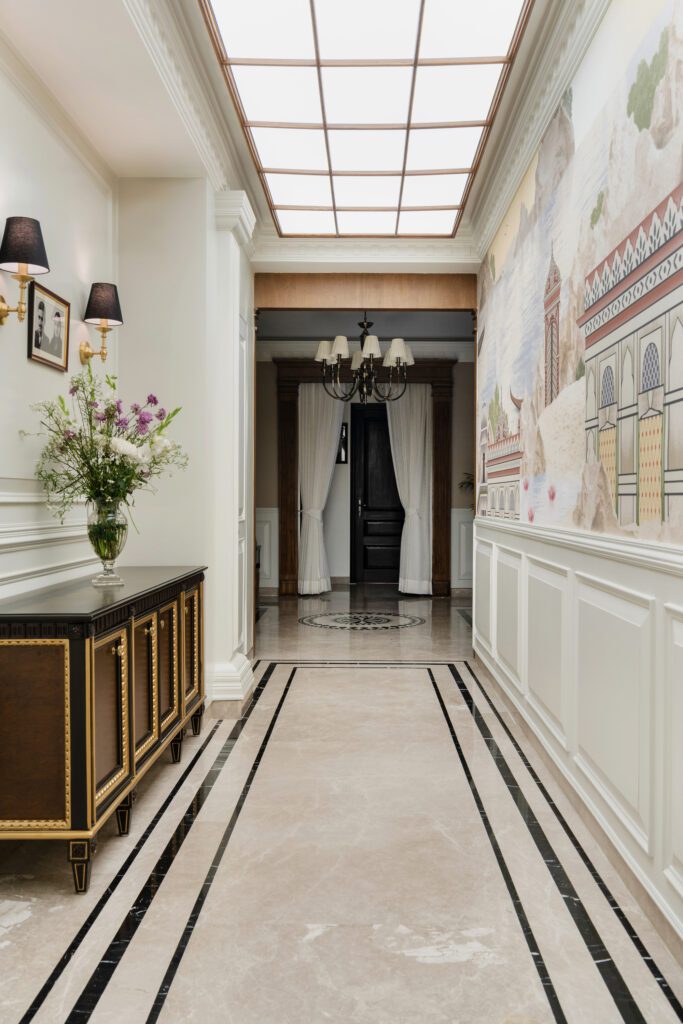
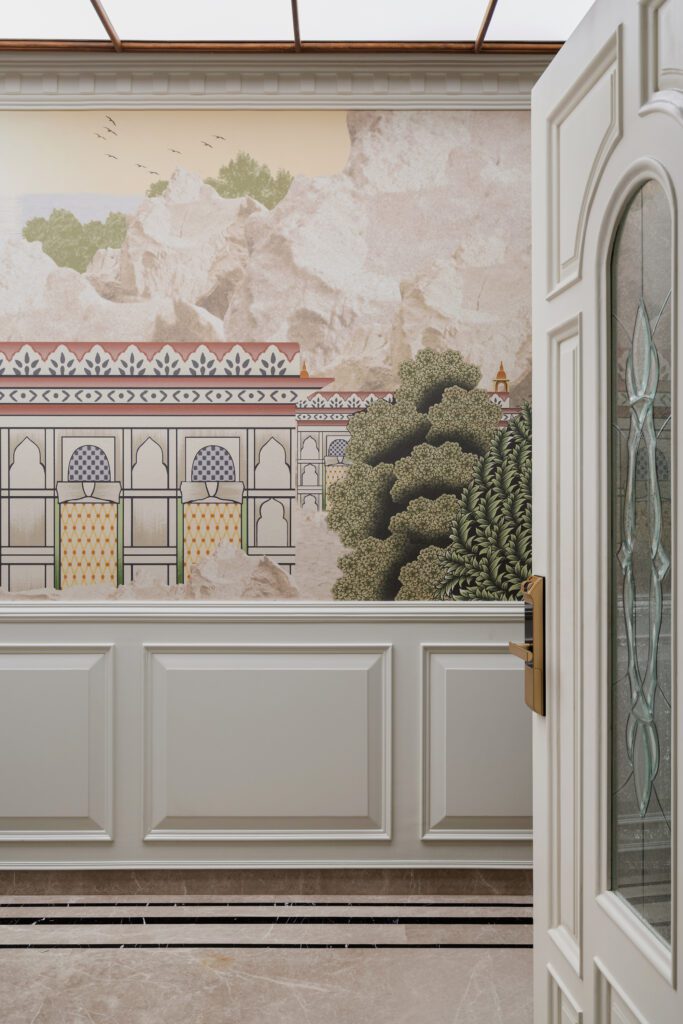
First Floor: Georgian Grandeur
Ascending to the first floor, one enters a realm of Georgian elegance, where the aesthetic continuity of European influences is maintained yet distinctly expressed. The floor is characterised by its immaculate black and white polished floors, reflecting light with a mirror-like finish and adding a sense of drama and sophistication.
The introduction of rustic elements, collected from the family’s travels, adds a unique character to the Georgian theme, preventing it from feeling too flat in the Indian light. The drawing room, opening into an expansive study, is bathed in natural light, creating a dramatic and inviting effect. The study, furnished with dark teak and Stanley pieces, serves as a sophisticated workspace, rich with character and conducive to focus.
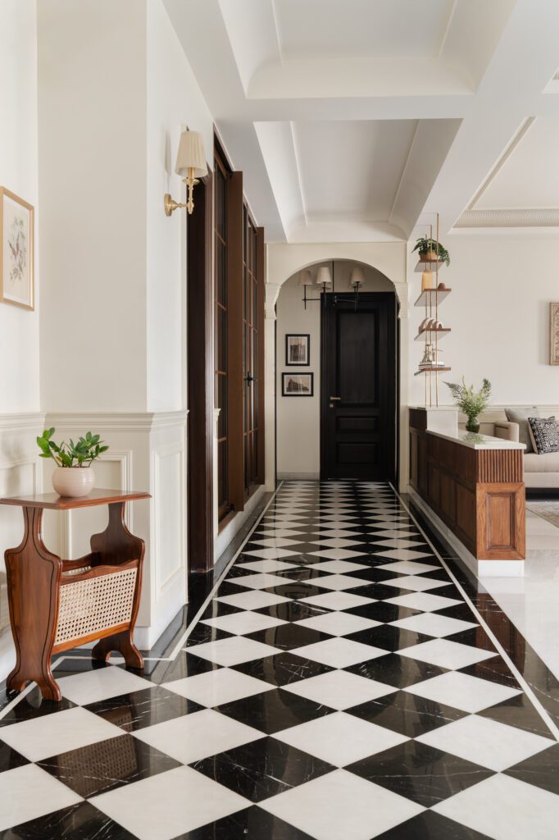
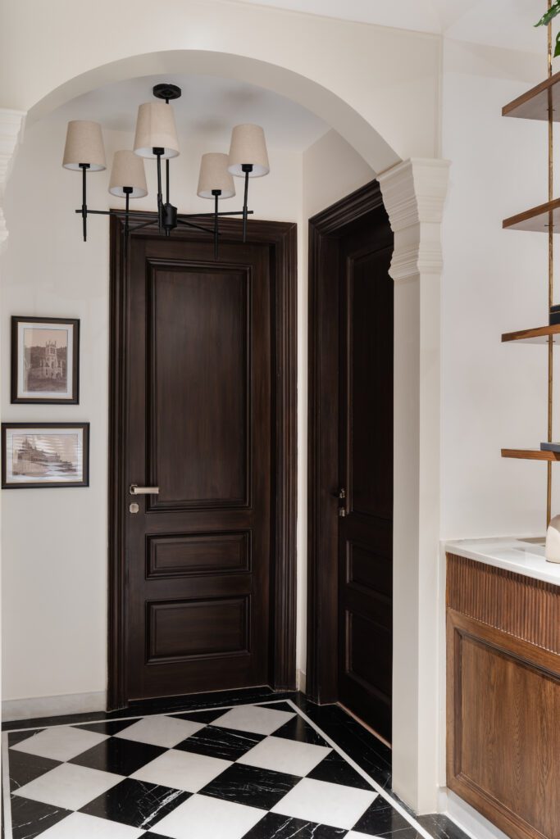
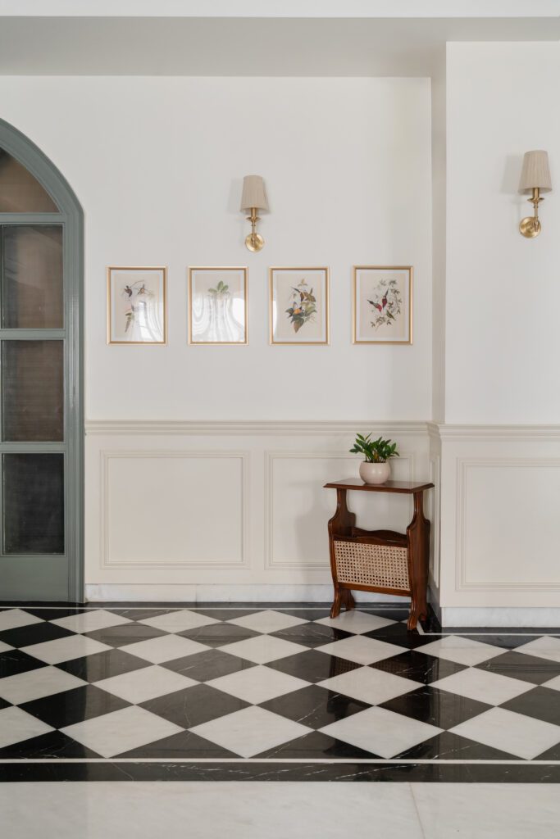
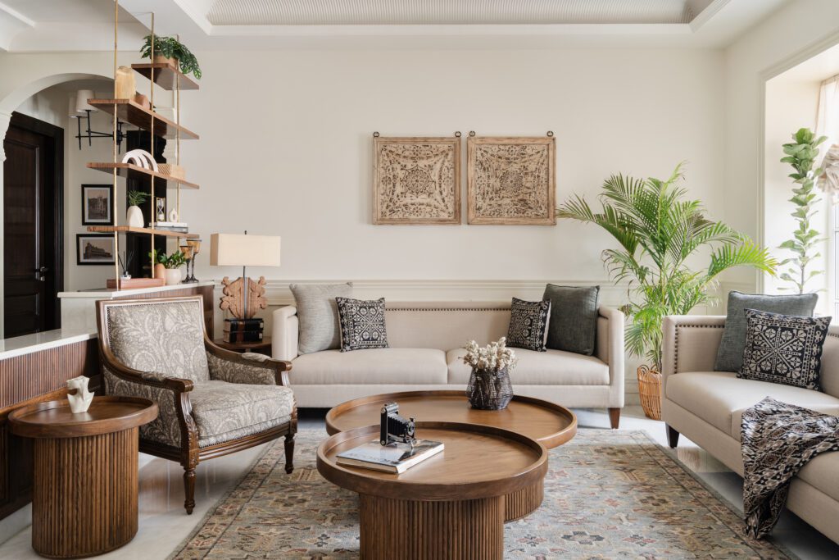
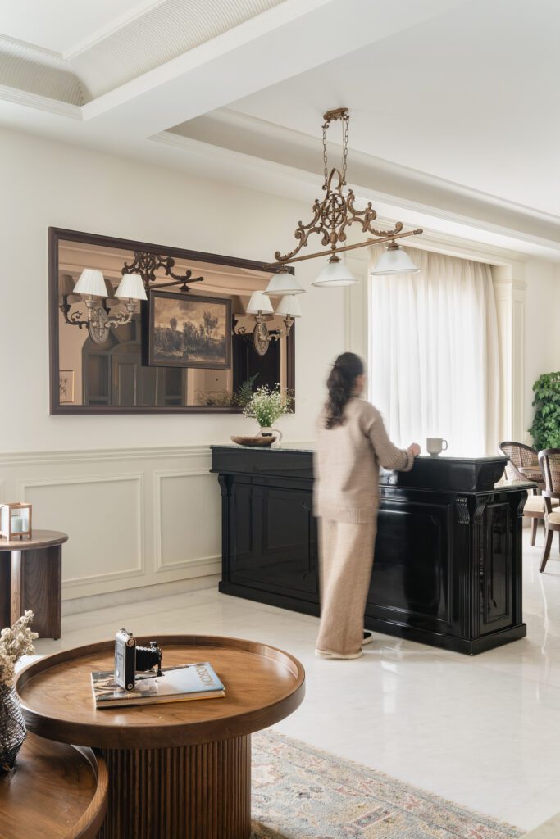
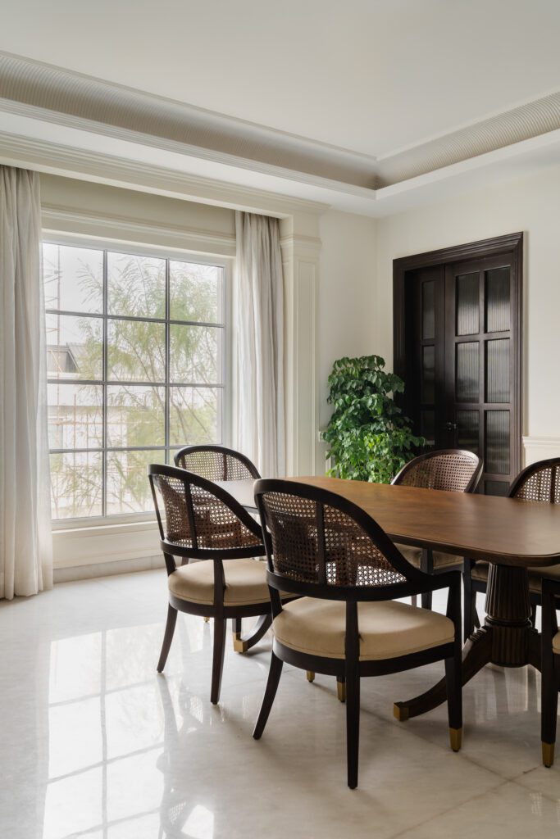
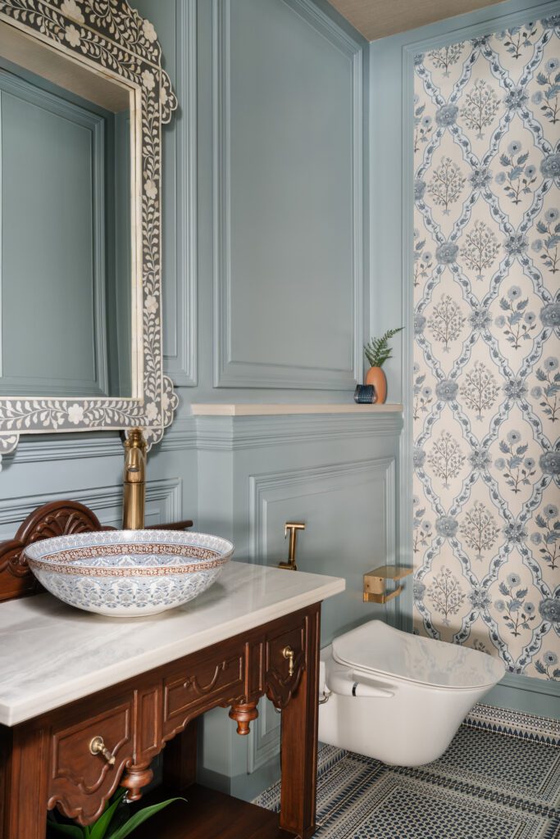
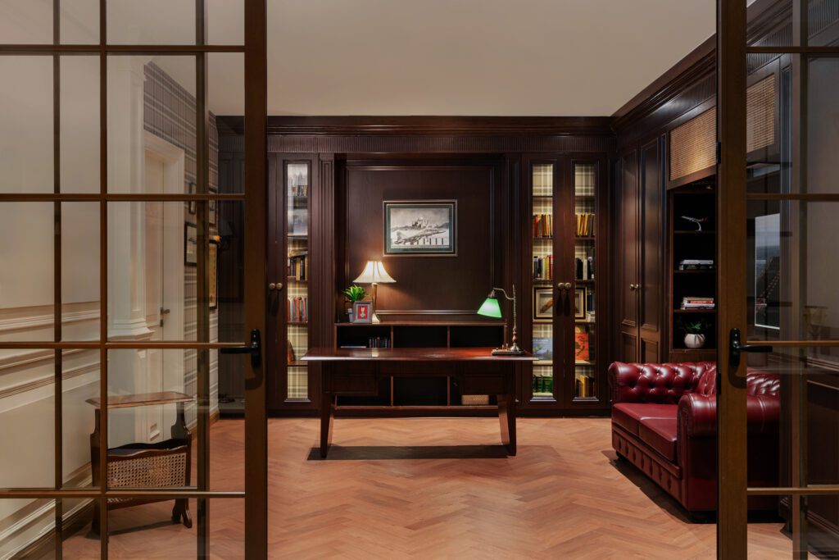
The master bedroom on this floor offers a serene escape, adorned with soft linens and earthy tones. This blend of French and English sensibilities creates a calming, luxurious environment, perfect for rest and rejuvenation. The integration of pastel colours and minimalistic wall treatments enhances the floor’s light, airy feel, making it a tranquil retreat within the home.
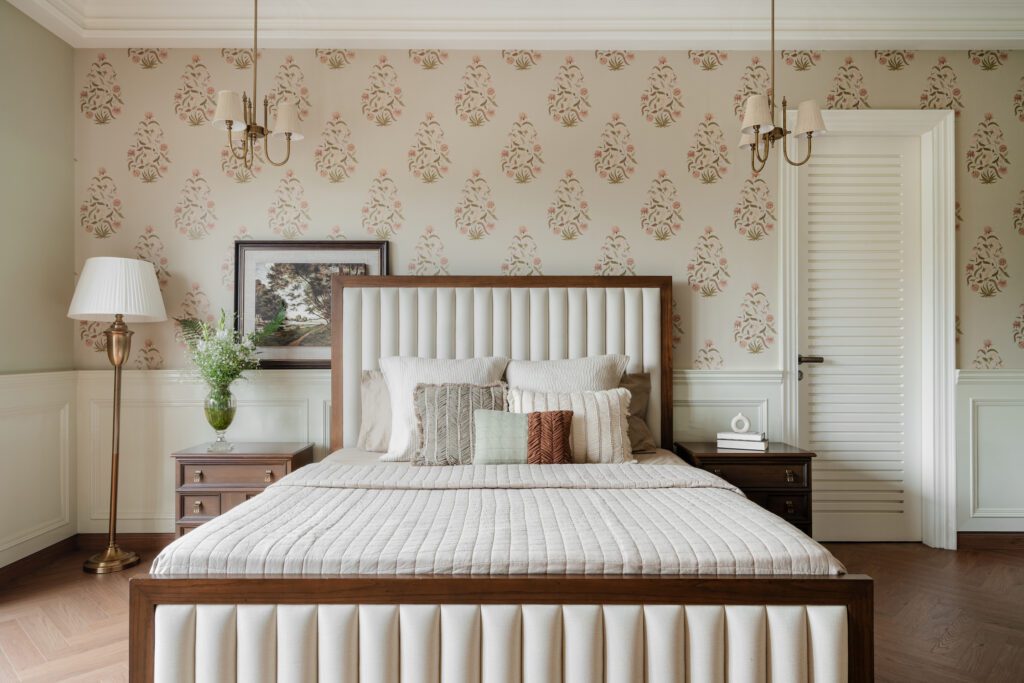
Second Floor: A World Apart
The second floor, a personal favourite of the design team, is envisioned as a distinct world unto itself. High arches greet visitors upon entry, creating an immediate sense of grandeur and anticipation. This floor features a staircase leading to a half-floor study and terrace, both of which are bathed in natural light. The black and white flooring, a nod to classic European design, reinforces the timeless aesthetic.
The drawing room on this floor, cordoned off by the arches, is a pastel blue haven. The interaction of soft English colours with the abundant natural light creates a serene, inviting atmosphere. This floor eschews dark tones in favour of a lighter palette, enhancing the sense of space and tranquillity.
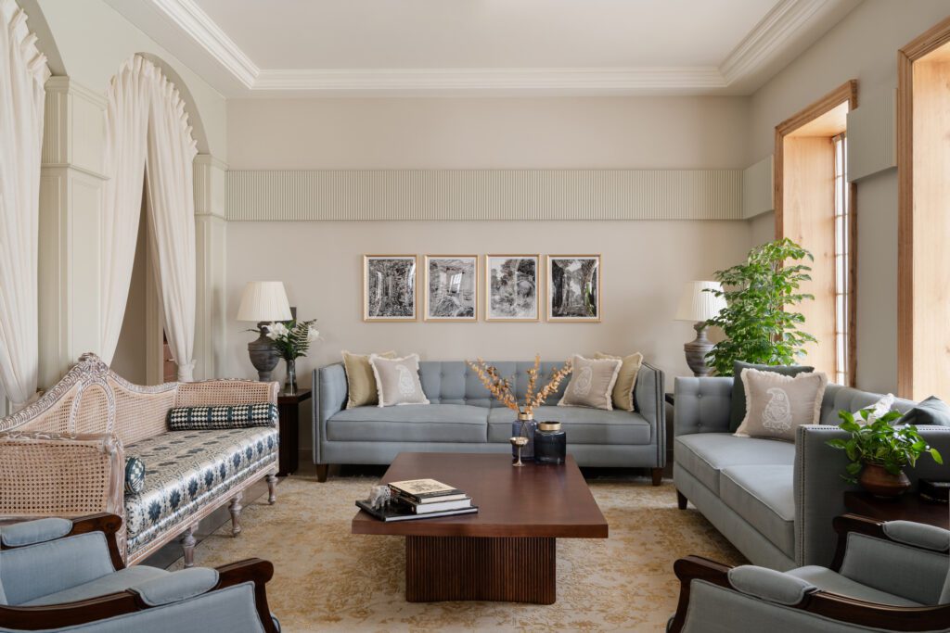
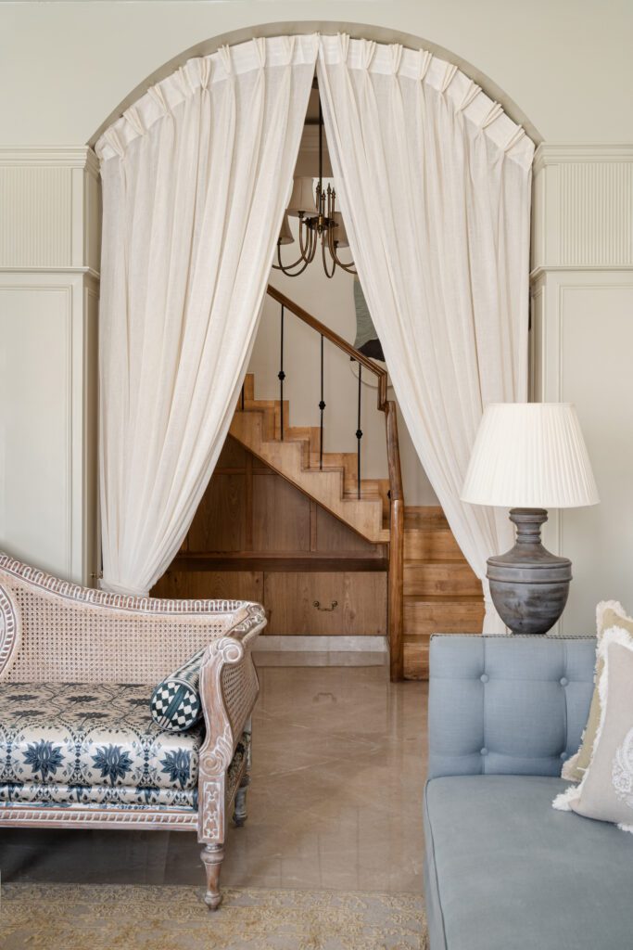
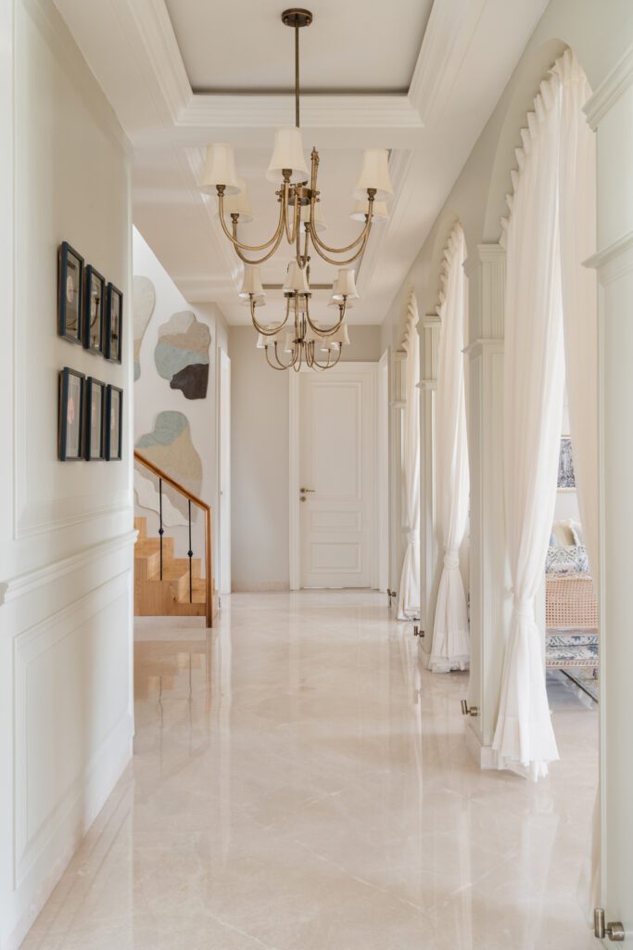
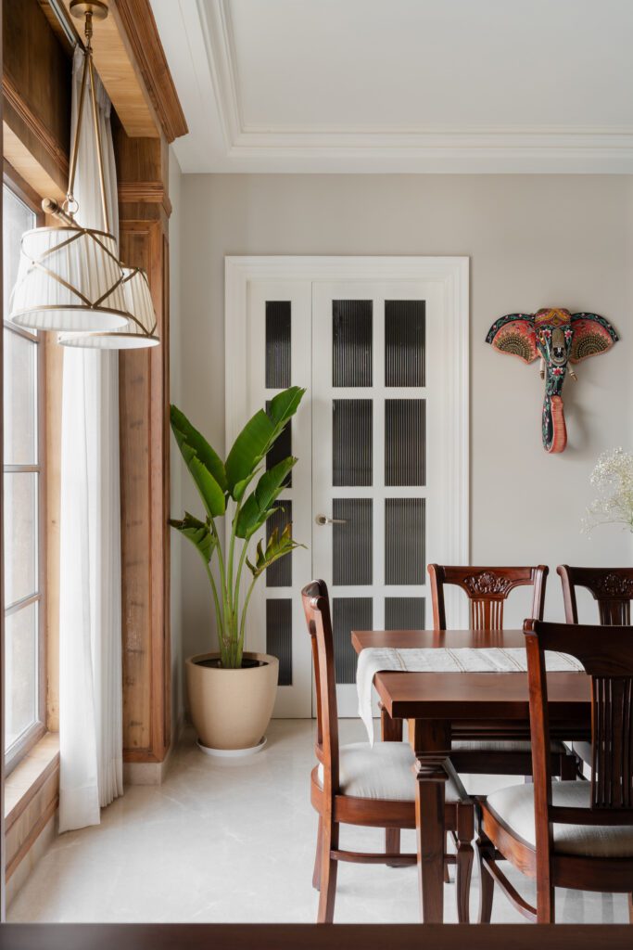
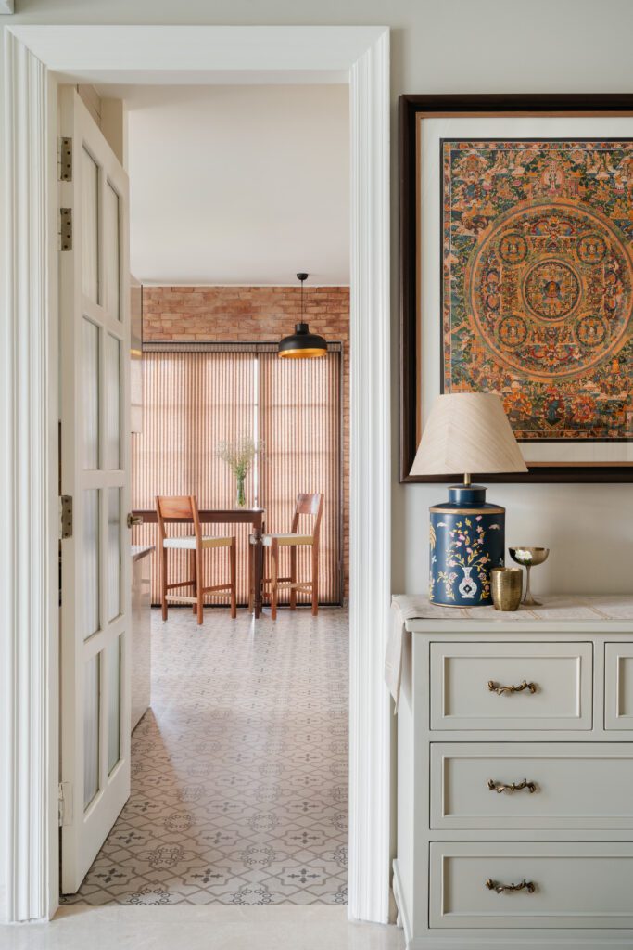
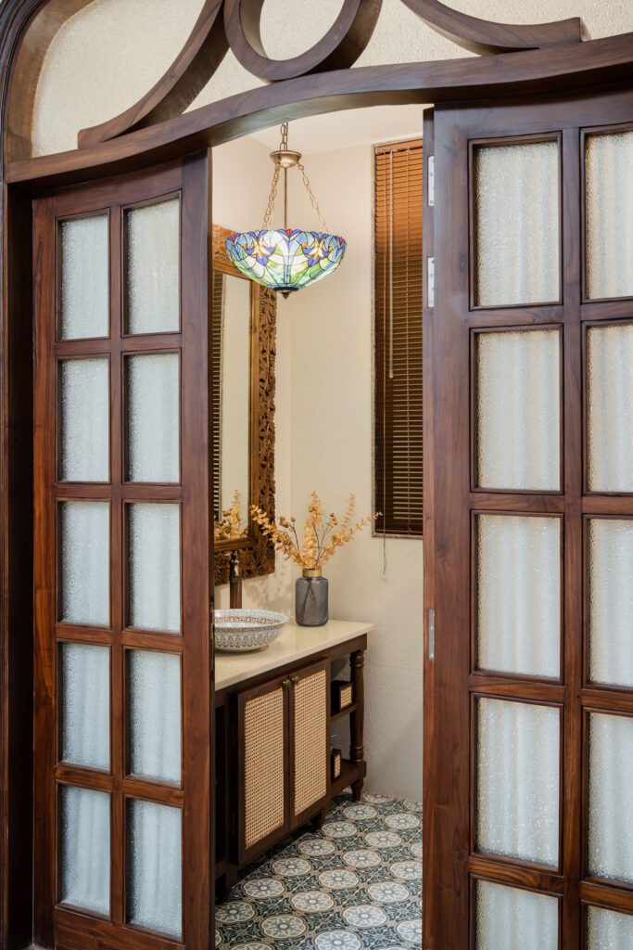
The study, located on the half-floor, benefits from its unique position in the house, receiving an abundance of natural light. This space, characterised by a black and white floor and European aesthetic, serves as a bright, inspiring workspace. The terrace, accessible from the study, provides a private outdoor retreat, further enhancing the floor’s appeal.
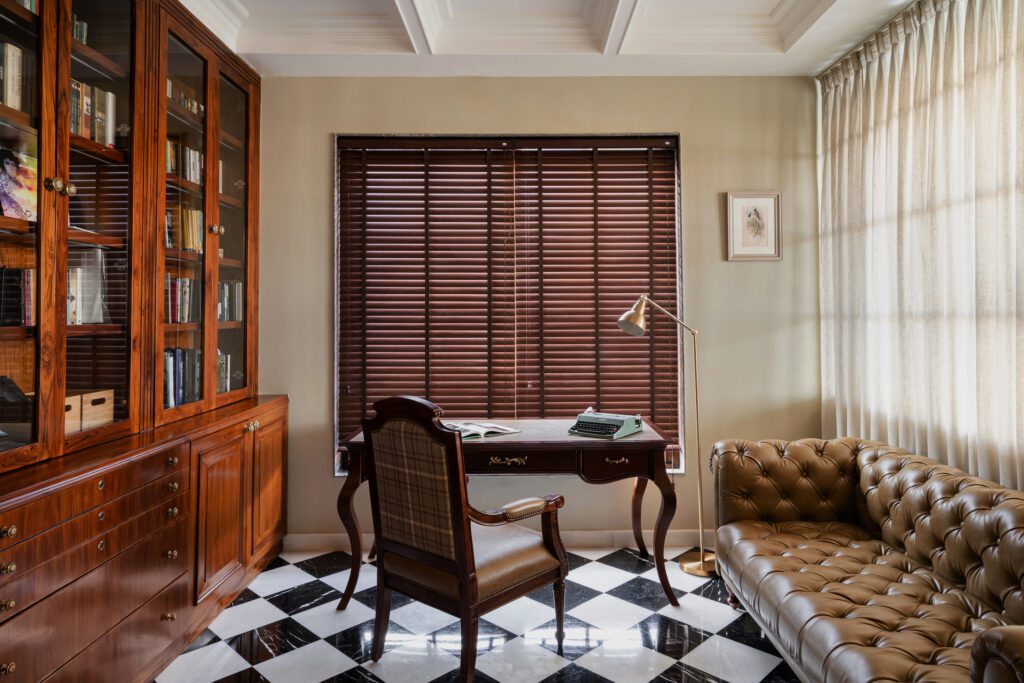
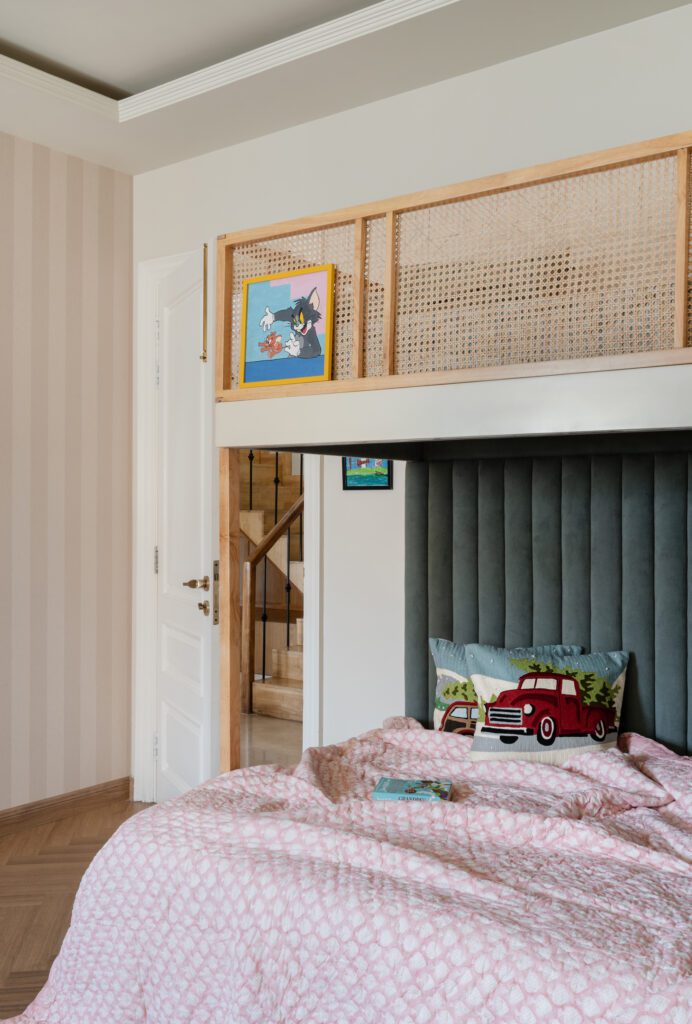
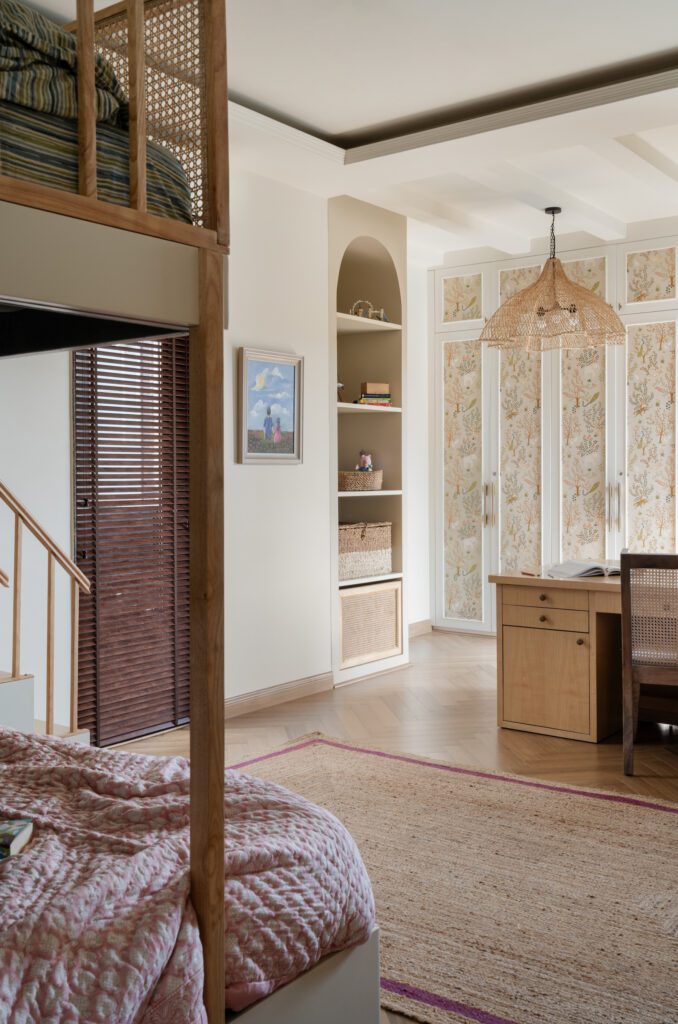
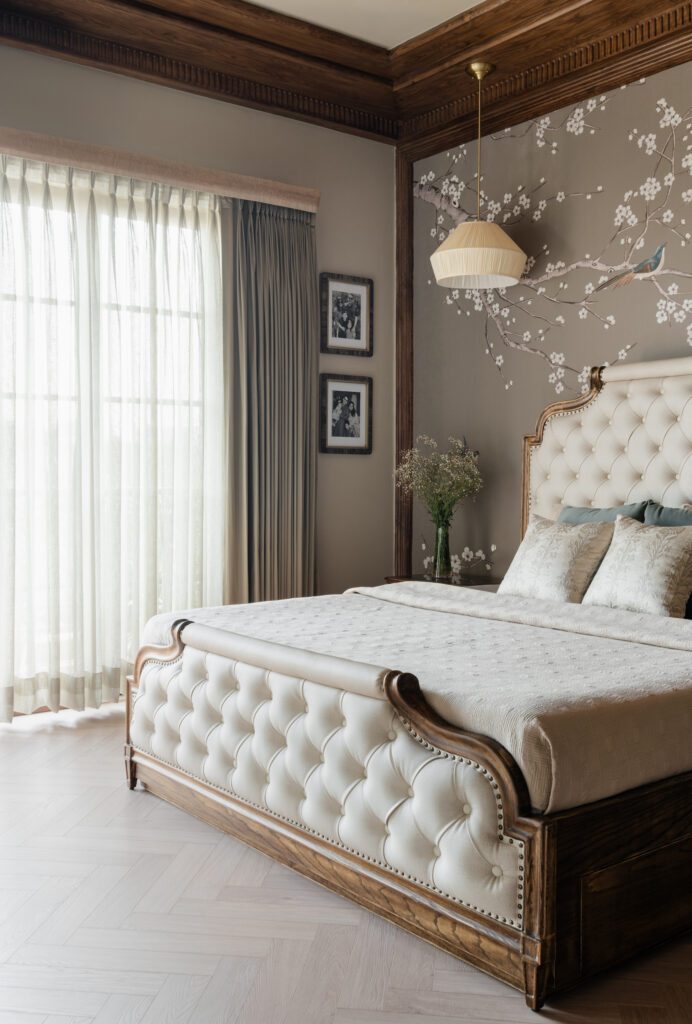
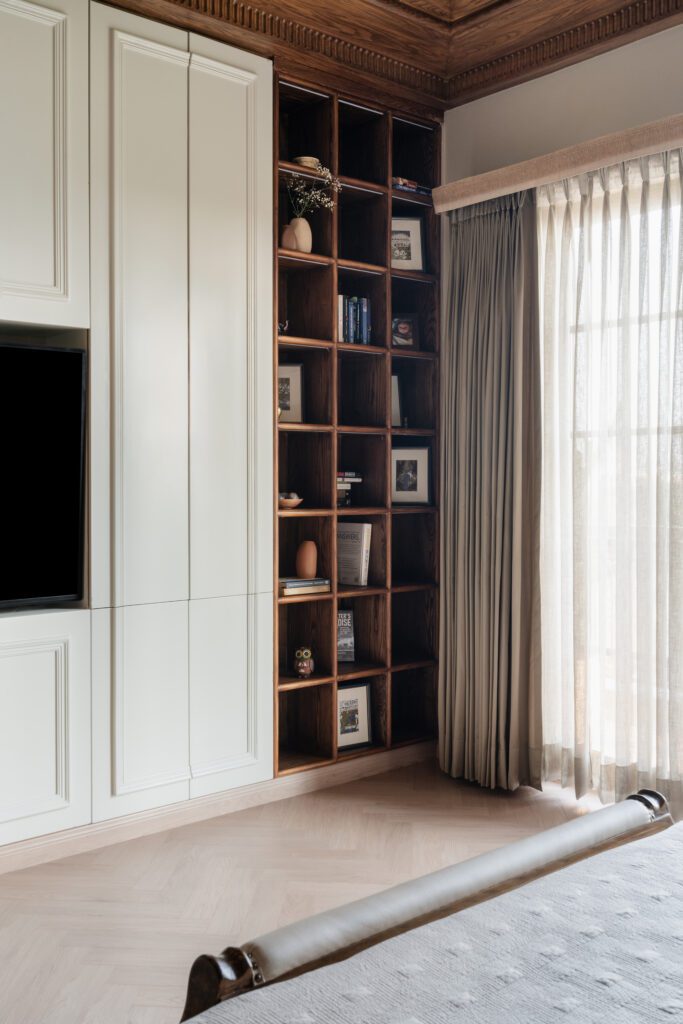
The Lawyerly Abode is more than a home; it is a curated experience of art, culture, and design. Each floor, with its unique theme and minute attention to detail, reflects the homeowners’ journey and passions. This masterpiece not only captures the essence of historical charm but also sets a new standard for luxurious living, blending the past with the present in a sumptuous celebration of design and culture.
Fact File:
Project Name: The Lawyerly Abode
Location : Noida
Area: 15,000 sq ft
Design firm: The Concreate Story
Photography : Palak Mittal Productions
Architects/Designers involved: Ar Rohan Gera, Ar Nishtha Duggal