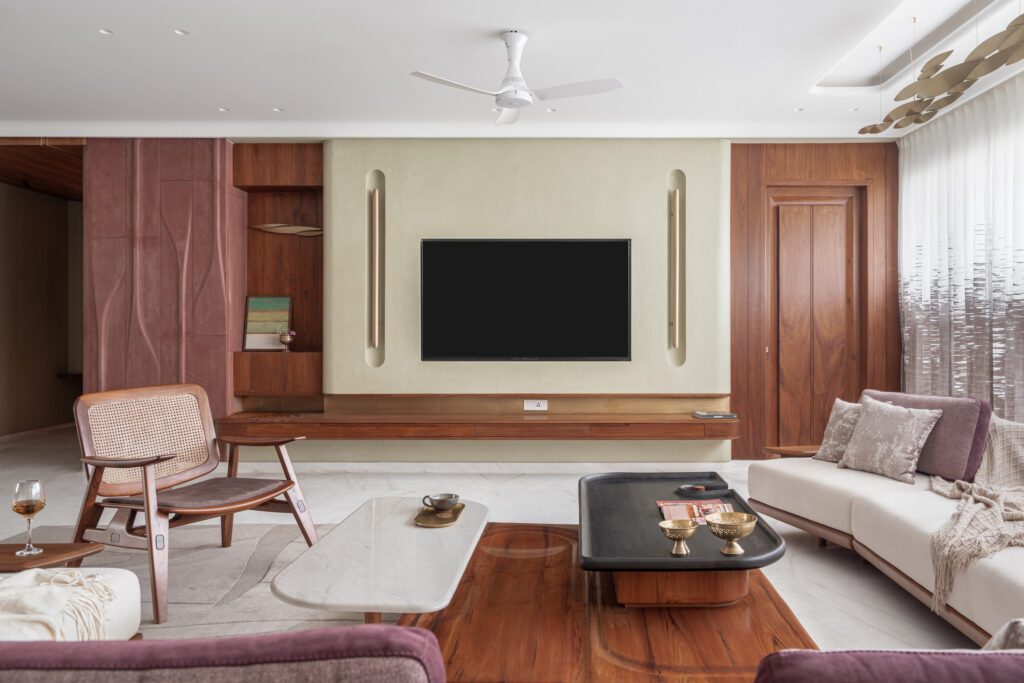
Perched within the bustling urban fabric of Surat, Gujarat, lies a tranquil and captivating residential project designed and executed by Interior Designer Minal Jariwala, principal designer at Ataha Design Synergy. Sprawled across 5,000 sq. ft., this project redefines chic luxury through a celebration of fine craftsmanship and curated spaces that truly reflect the rooted ethos of the dwellers, making it their ‘abode’. Seamlessly weaving contemporary design with the subtle allure of urban living, this 5BHK residence embodies the client’s aspiration for unembellished aesthetics, offering a serene retreat within the growing cityscape. At the onset of this creative endeavour, the design is shaped through meticulous exploration, adaptation, and evolution of the resident’s desires and needs, all while envisioning the final outcome. The design approach embraced flexibility, continually evolving towards details, finesse, and sharp design vision. With a blend of curvilinear and stark geometric forms, the designer has celebrated organic premium materials, from Burma teak wood to brass, reflecting both explicit and subtle luxury.
In creating the interior for this traditional Indian nuclear family, the designer embarked on a journey that masterfully bridges tradition and progress. The household, brimming with the vitality of two young boys, required a spacious and versatile kitchen that could cater to their constant activity. This socially engaged family, led by a skilled homemaker, provided a clear vision that aligned seamlessly with the desire for a modern reinterpretation of understated materials. The resulting design focuses on a warm and functional home, with the kitchen at its heart, blending culinary traditions with contemporary living. Contemporary elements like rich wood, intricate brassware, and handcrafted textiles provide a bridge between the past and the future, creating a space for family gatherings, learning, and culinary creativity. This design acknowledges the family’s deeply rooted values while embracing the evolving dynamics of their daily life. The outcome is a harmonious fusion of tradition and progress, where heritage and modernity coexist in perfect equilibrium, truly reflecting the essence of this exceptional family.
The seasoned project team, intimately acquainted with the evolved design vision, ensured the physical outcome of the project exceeded all expectations. Crafting curated spaces with skilled artisanship, they exhibited features that add conspicuous depth and distinctive character. From the fastidiously crafted distinctive sandstone wall to the precision in every intricate detail, the spaces are interlaced through homogeneous materiality and timeless aesthetics. Custom lighting fixtures, meticulously tailored to the client’s discerning taste, replaced generic off-the-shelf options. The team’s unwavering synergy extended to the assembly of unique rugs, with each element individually customised, reflecting a steadfast dedication to bespoke excellence throughout the project. This collaborative endeavour culminated in a striking and entirely tailored design outcome.
Enveloped in homogeneous marble flooring, the apartment welcomes one to the core that orchestrates the symphony of the entire design: the living room. The space boasts an aura of pristine simplicity and uncluttered elegance. The prominent highlight of this pivotal area is a captivating arrangement of tailored furniture, an eye-catching television unit design integrated with a sandstone wall, and gentle elemental punctures that demand attention while setting the tone for the entire home design. An open-plan layout blurs the boundaries between the living space, family quarters, and dining realm, fostering an inclusive atmosphere. The clean and crisp ceilings, with opulent fixtures in combination with commissioned wooden layers, infuse every corner with warmth and serenity. Embracing curvilinear edges, the living room exudes sheer tranquility with the soft shades of sandstone and wood through furnishings.
Basked in ample daylight, the living room becomes a deft illustration of ingenious incorporation of furnishing palette, circular art pieces, and ombre curtains expressing affluent intricacy. Radiating understated elegance, the versatile sandstone surfaces on the wall connect the dining space to the living room. The chamfered and modern dining table of eight, featuring premium materials and resting on sculpted pure brass inlay, becomes the highlight of the area. Finely cushioned circular chairs complement the dining setup with brass inserts. Customised dining lights add character to the space. The dining area truly celebrates the earthen grains and hues, casting a cohesive design where every piece of furniture is thoughtfully intertwined to create an aesthetically pleasing and harmonious whole. Augmenting similar elements, the green fabrics gracefully extend to the dining room, where a seamlessly integrated dining console showcases the organic assembly of Burma teak wood and is embellished with a ritzy brass trim.
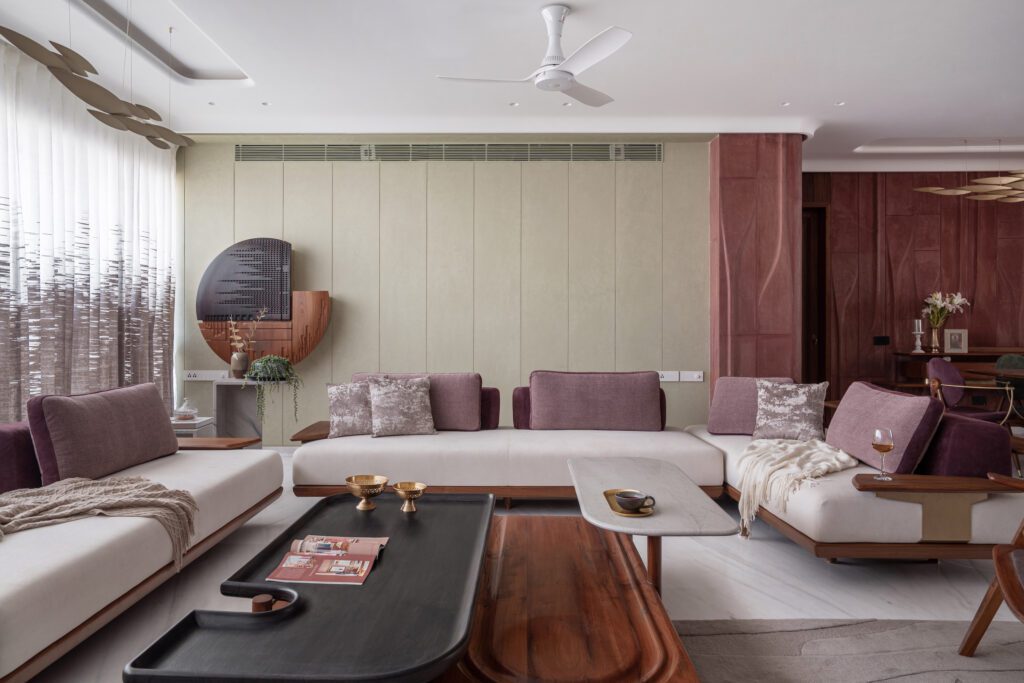
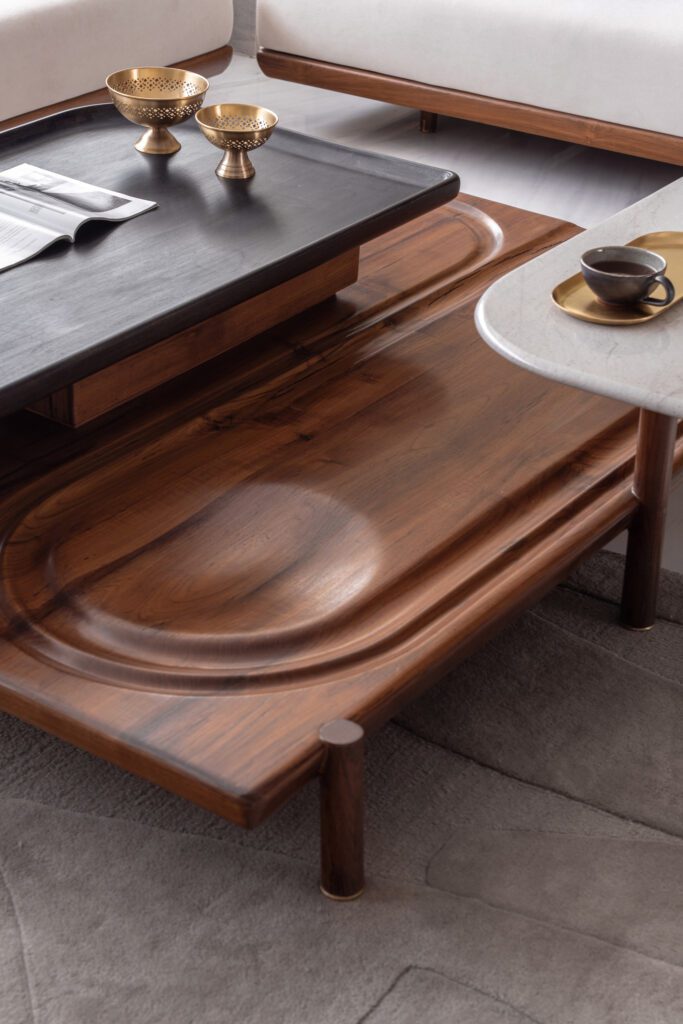
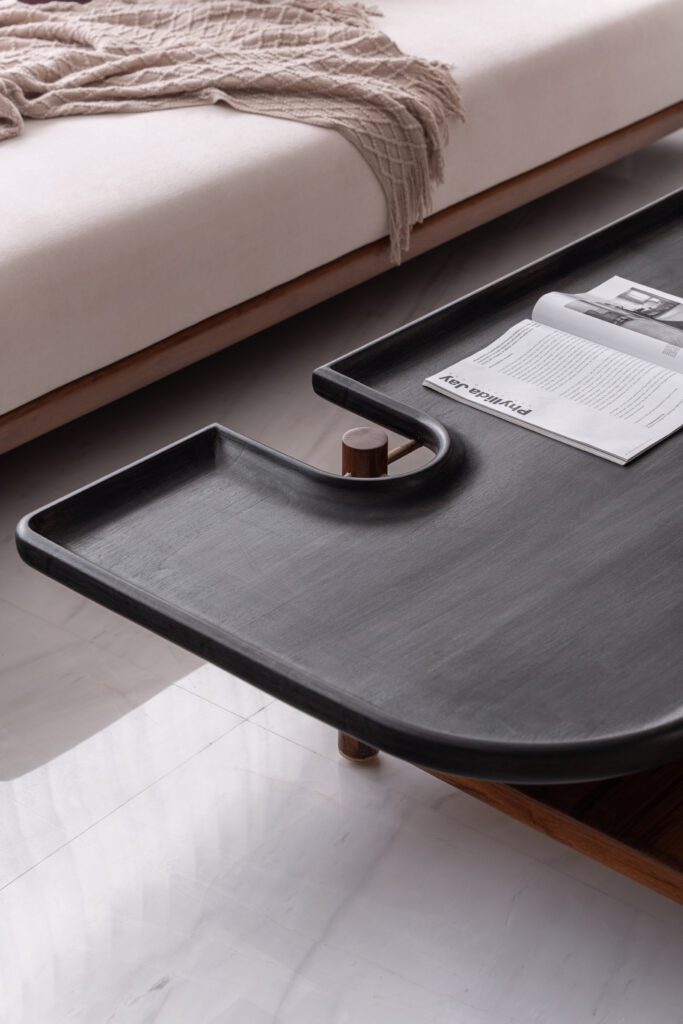
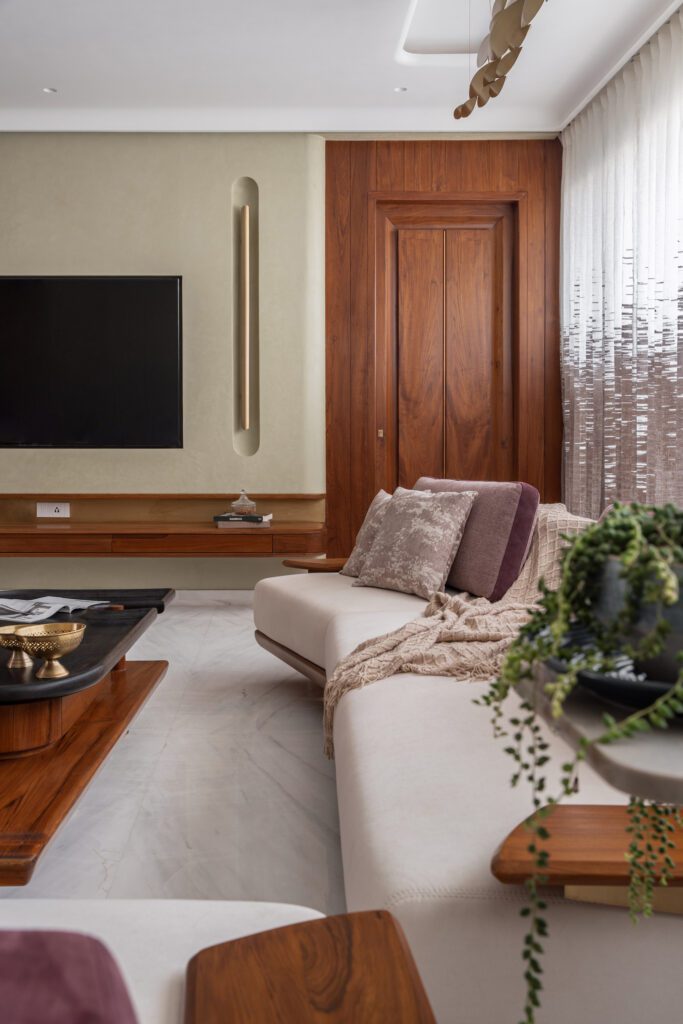
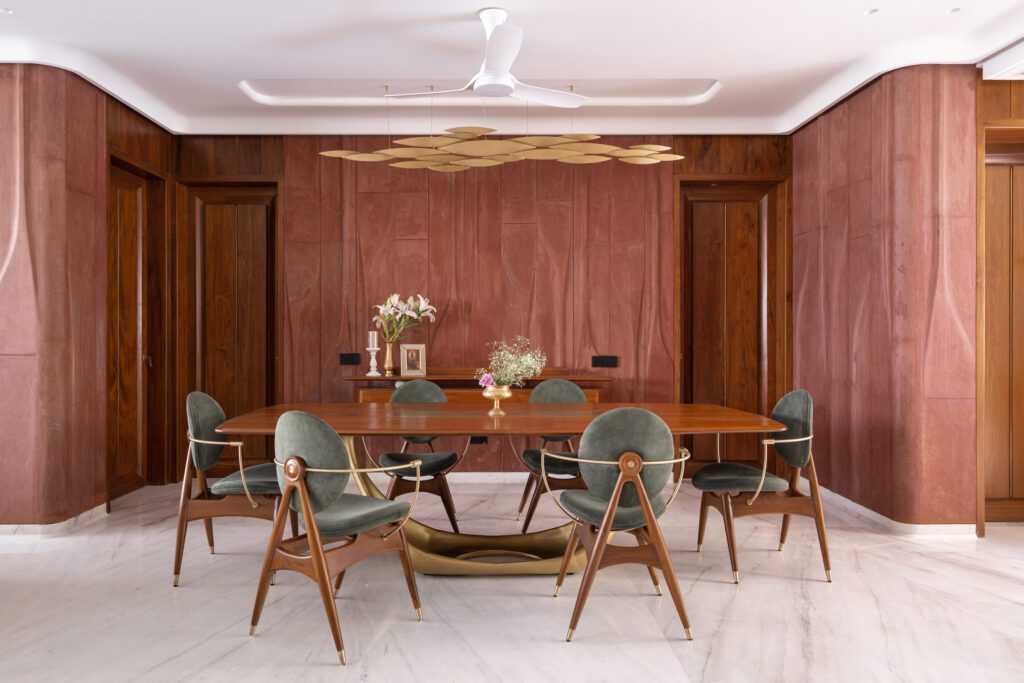
A Culinary Masterpiece
Expressive contours and a seated Brazilian granite ball display ingenious and artistic vocabulary to the space. The kitchen design presents an enchanting and enduring solution characterised by its timeless appeal. This featured kitchen seamlessly combines classic Nordic interior aesthetics with a contemporary touch of opulence. Meticulously crafted with precision and sustainable ethos, this custom kitchen serves as a genuine testament to luxury. Every facet of the curved design has been carefully planned to harmonize with the overall elegance of the residence.
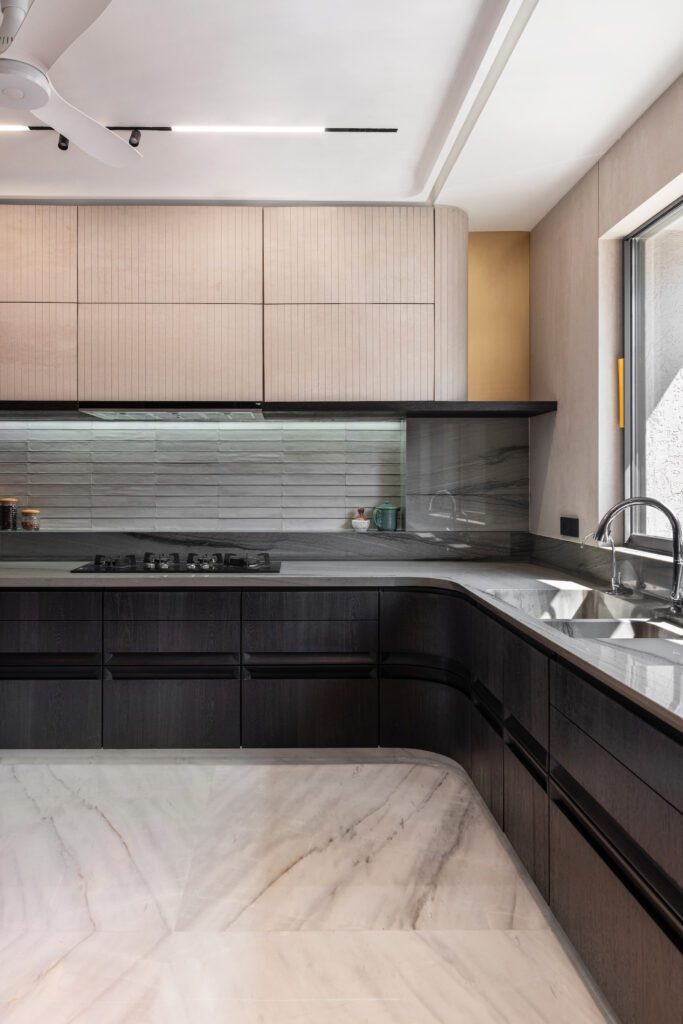
Elegant Retreats and Thoughtful Design
Unfolding the master bedroom, the design pièce de résistance is the bed back—a stunning embodiment of relief work in a graceful artistic addition. The wall takes center stage as the unequivocal hero of the space, exuding symphony. The expansive suite features a sage green leather bed accentuated with exquisite wooden accents. To amplify its presence, insertions of elemental brass captivate the interplay of monochrome hues. The commitment to a holistic design approach extends to the soft furnishings—a graceful curved sofa showcased with a nesting table of neutral graphite marble top and wooden base that enhances sophistication. This deliberate selection seamlessly weaves all elements together, instilling the space with unity and relaxation through the intricate study design. The tailored revolving and flexible desk design reflects detailed design ethics, while the striking translucent louvered doors lead into a regal en suite bath.
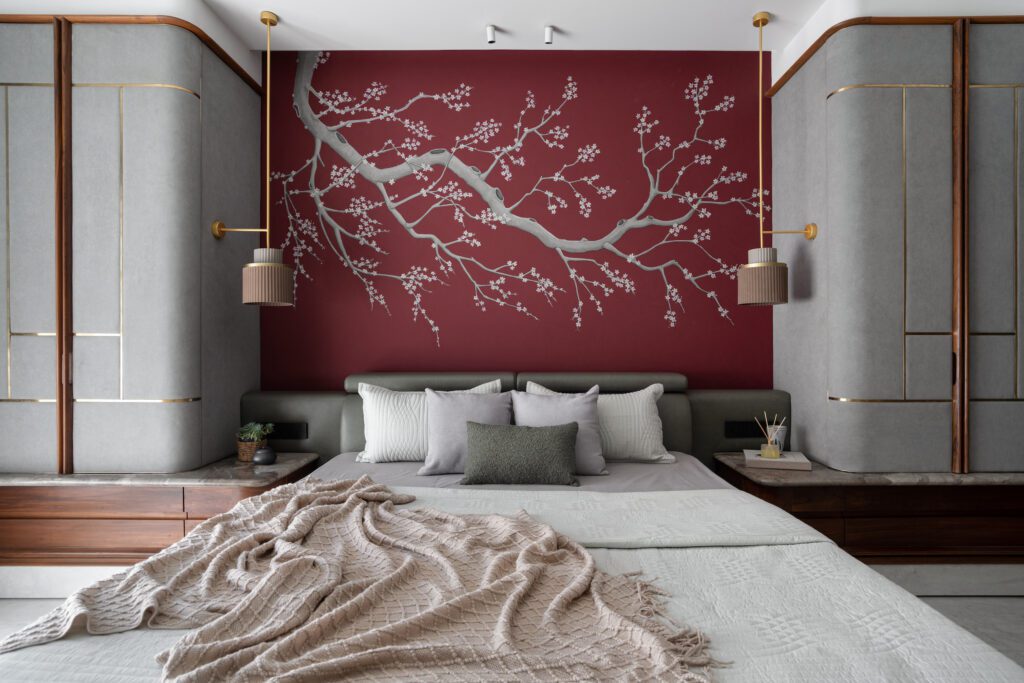
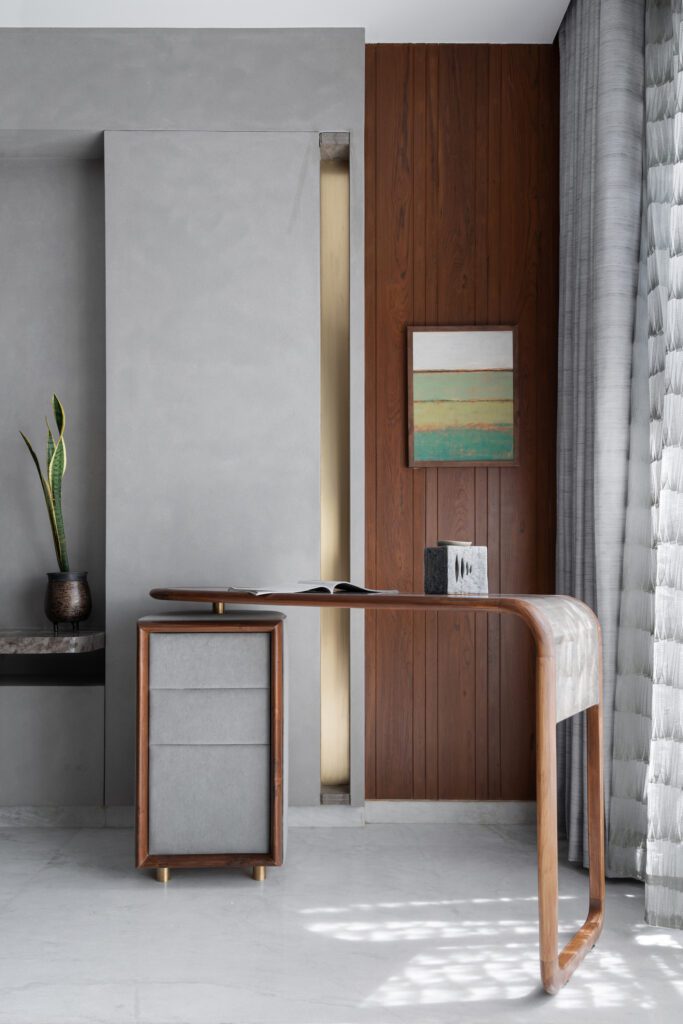
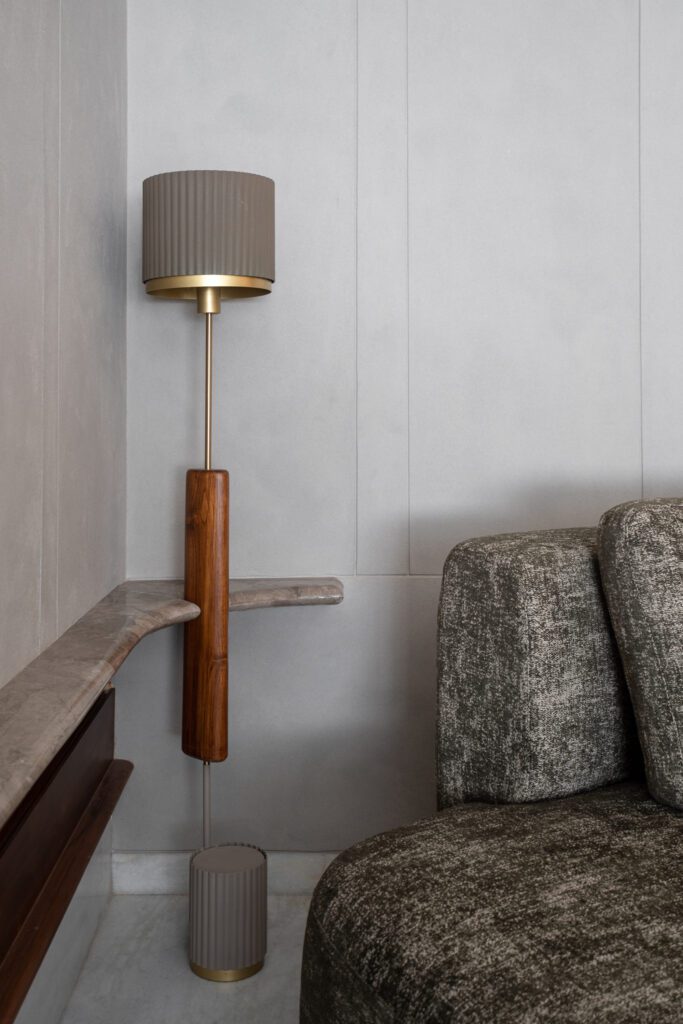
Unraveling the elder son’s Victorian bedroom, the space is consciously immersed in an idyllic energy that resonates with a serene and perfectly balanced blend of elegance and functionality, all enveloped in the soothing aura of lavender. This harmonious equilibrium extends throughout the room, as a beautiful and seamless interplay of wood and hues of lavender articulates a pleasant essence through its finest choice of material finishes. The meticulous fusion of intricate materials, subtle textures, and the gentle palette creates a charming and characterful environment, authentically reflecting the distinctive zen aura of the young occupant. The embodiment of this spirit extends to the sleek study design within the room. From the crisp bed back, which serves as a focal point of tranquility, to the fine furnishings that adorn the space, and the tailored furniture pieces that offer both form and function, each element has been thoughtfully integrated, bringing forth its true essence. The result is a bedroom that not only encapsulates beauty but also provides a space that resonates with the unique personality and energy of the son, creating a serene and harmonious sanctuary.
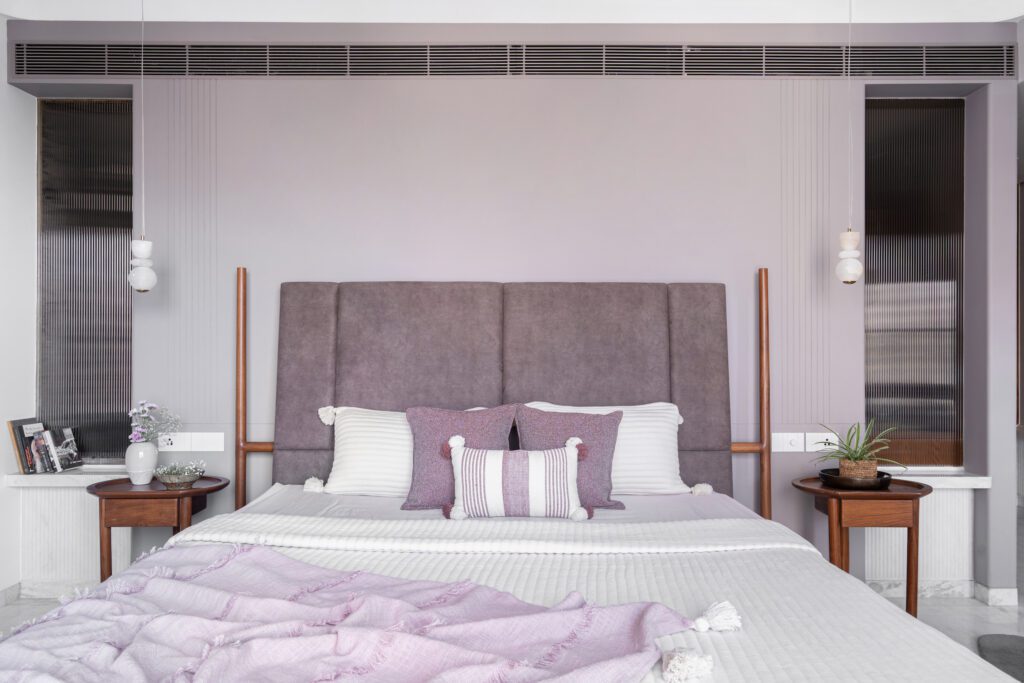
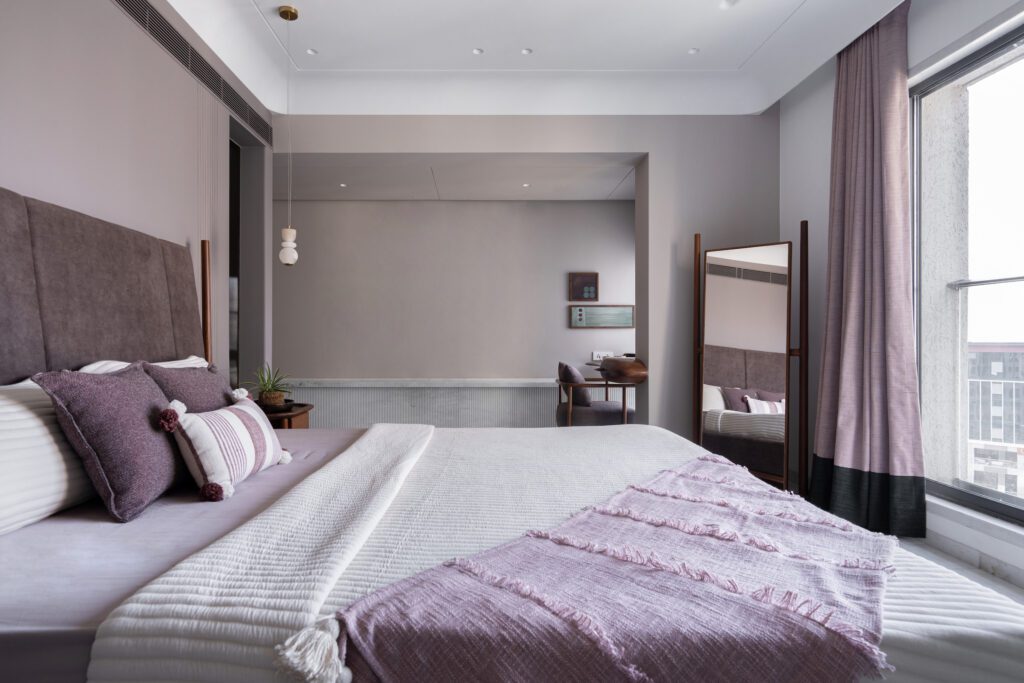
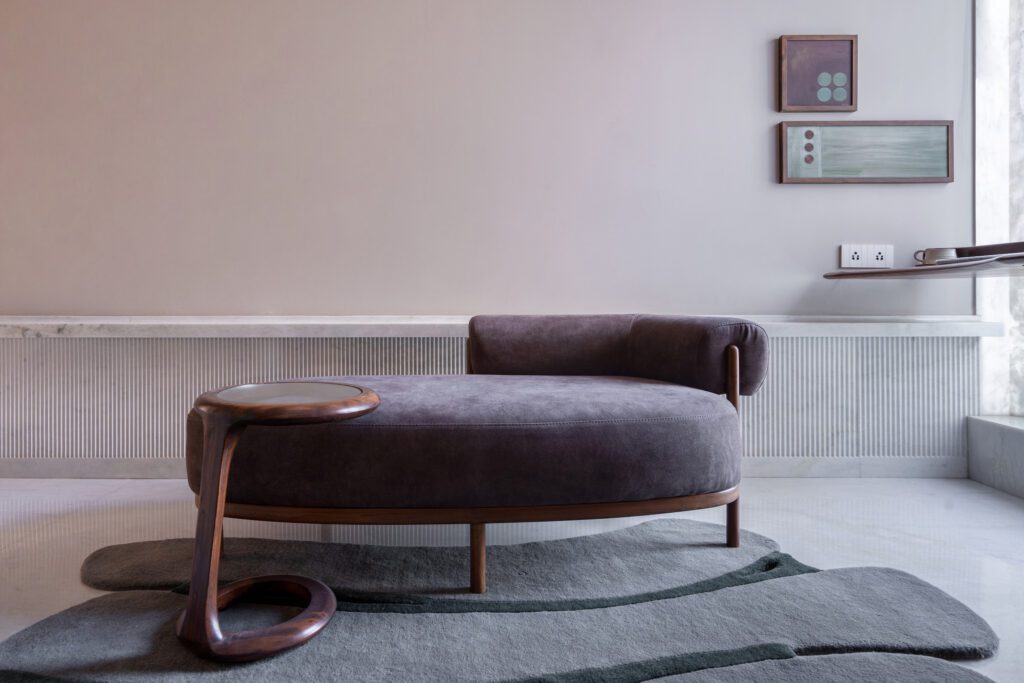
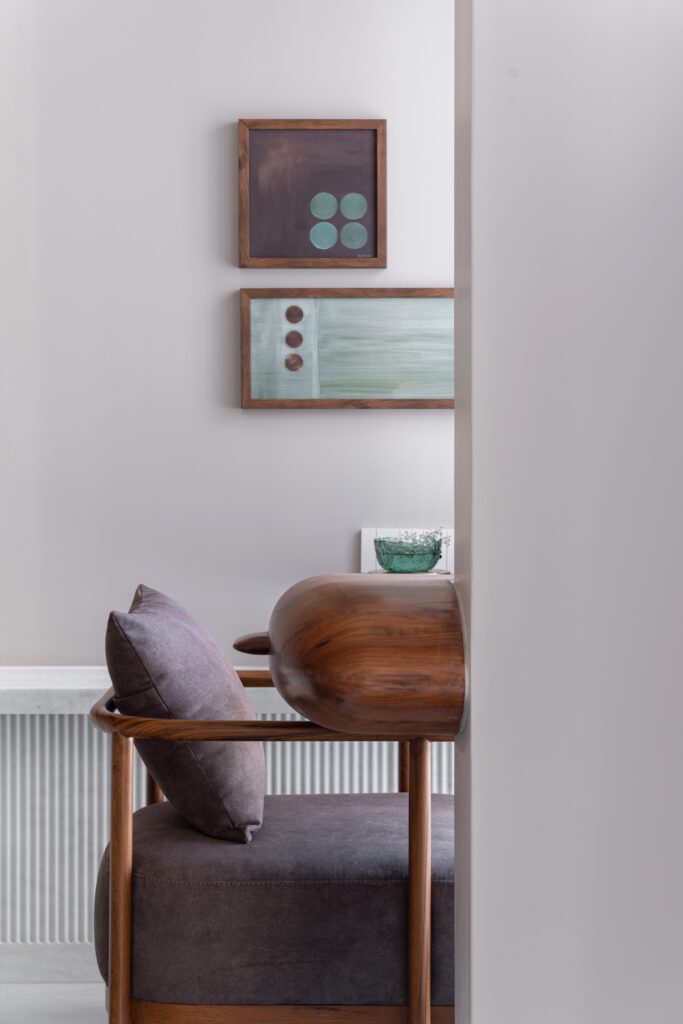
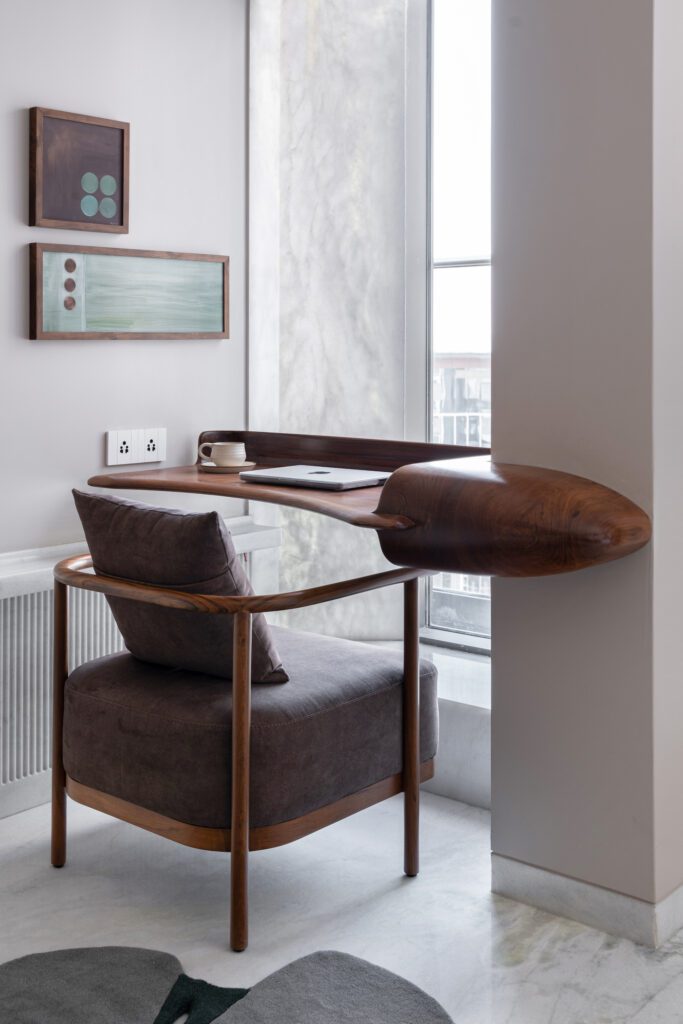
Stepping into the younger son’s bedroom, the foundation of the space design lies in weaving the design with a blue palette, where hues of neutral and black come together to create a serene and understated backdrop, evoking a sense of enduring refinement. A calm oasis of skillfully curated tones whispers minimalism with sharp design sensibilities. The bed back, an artistic tailored canvas, captures the spotlight, emphasized by the subtle play of customized lighting, effortlessly transforming the space into a cozy haven. To introduce a youthful element, the correlativeness of the space is skillfully contrasted by a distinctive and crisp study design, adding depth to the bedroom décor. In response to the post-COVID work-from-home trend, this bedroom incorporates a study design that prioritizes comfort and serenity for extended remote work hours. From the clean ceiling to the soothing furnishings, the futuristic design perfectly mirrors the client’s vision of creating a bold yet soothing retreat for the son.
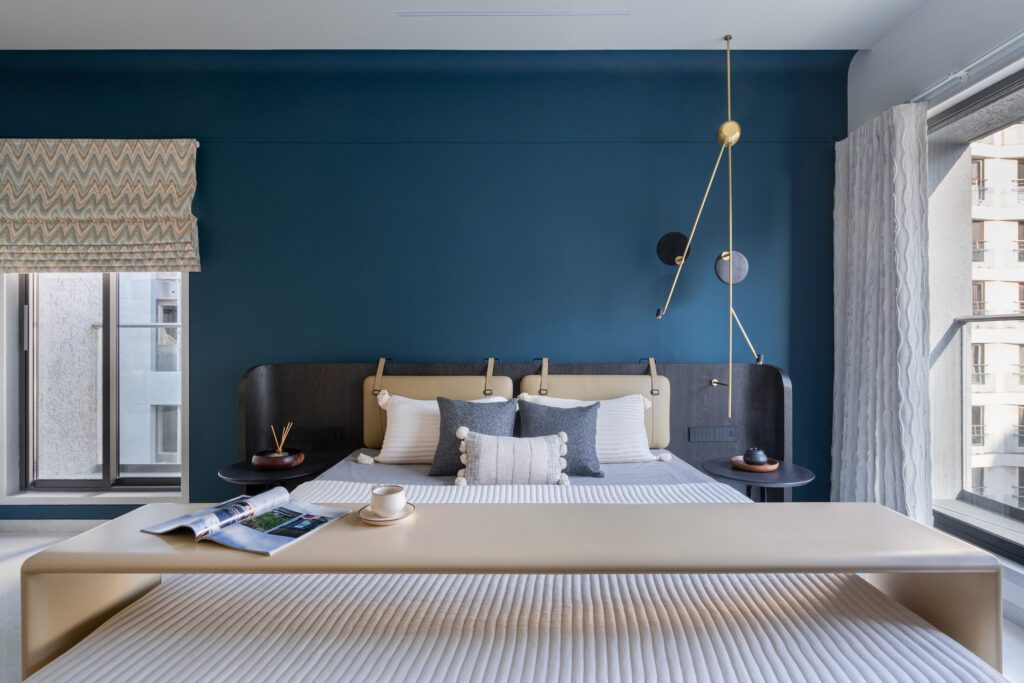
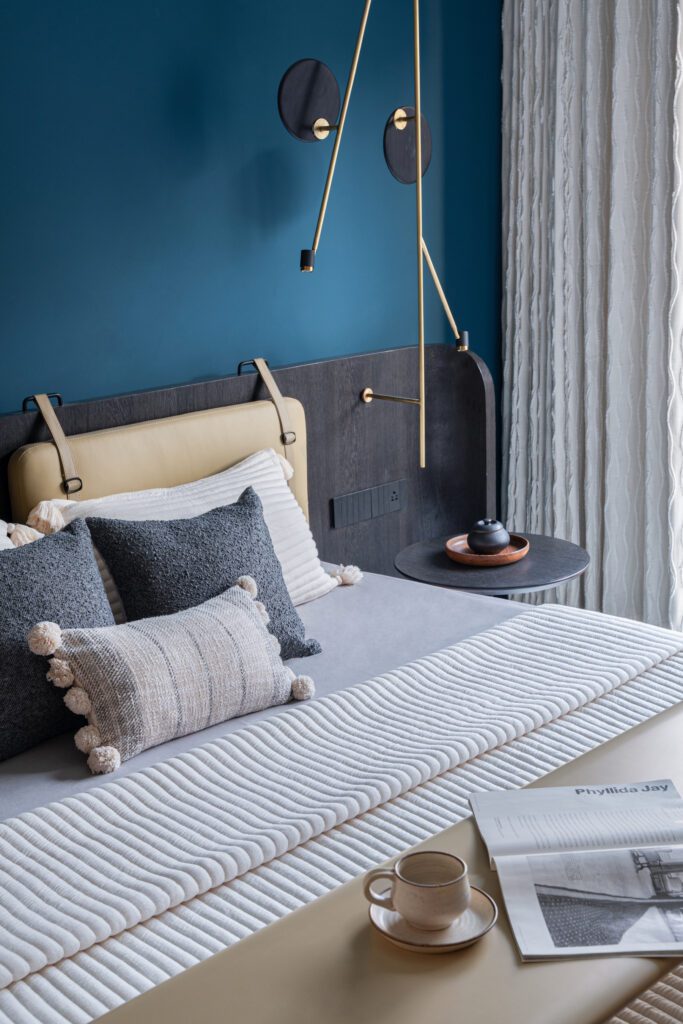
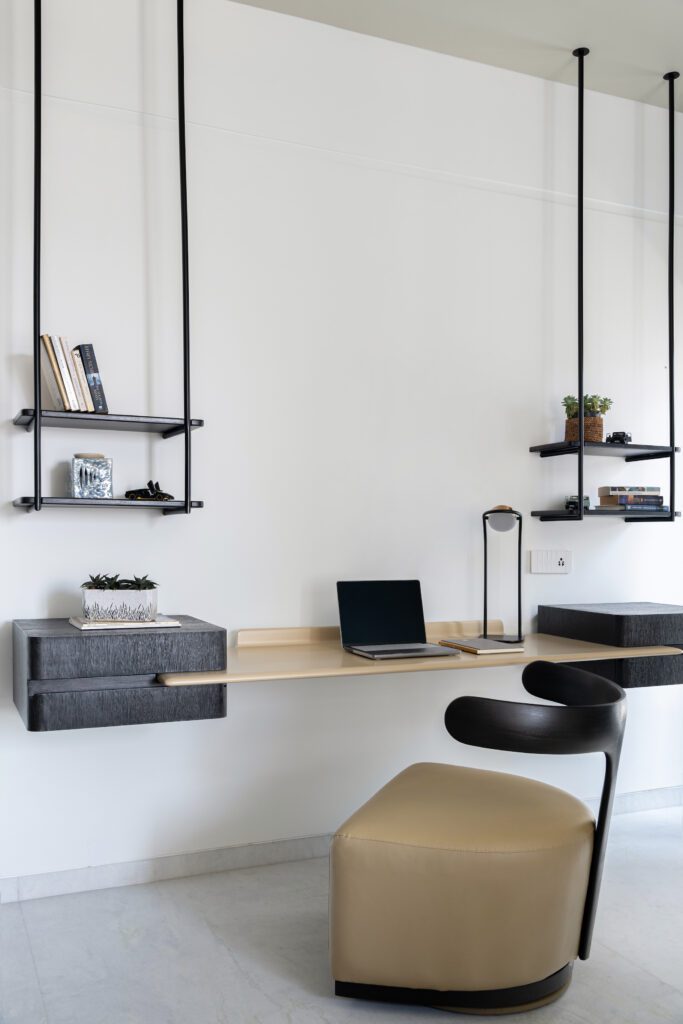
A Sanctuary of Serenity
Moving into the grandparent’s room, the space is designed with a focus on warm elements, a creative direction where the room embraces abundant natural light devoid of jarring features. A haven of serenity that pays homage to the timeless allure of wood and the organic beauty of cane. The centrepiece of this tranquil retreat is the thoughtfully designed central bed, where the graceful fusion of wood and cane in the bed back transcends mere aesthetics, enveloping the bedroom in an aura of serenity and rooted charm. The design intent here was to create a space that not only embodies beauty but also facilitates spiritual living, inviting residents to harmonise with the symphony of peace. Bathed in natural daylight and accentuated by gracefully synchronised curves, the wardrobe design reflects the space’s inherent fluidity, harmoniously complementing the modern curvilinear ceiling. A palette featuring earthy tones and natural textures, elegantly merged with soft off-whites, fosters an environment that exudes tranquility, balance, and a serene retreat where parents can unwind in perfect harmony with their surroundings.
To further elevate the bedroom’s functionality and aesthetics, the design introduced an ergonomic yet sleek console table, featuring a curved solid teak wood edge, seamlessly supported by the wall. The design philosophy revolves around the celebration of materials in their truest form while preserving functionality and aesthetics. This integration is a true testament to the commitment to crafting spaces that are not just beautiful but also deeply enriching.
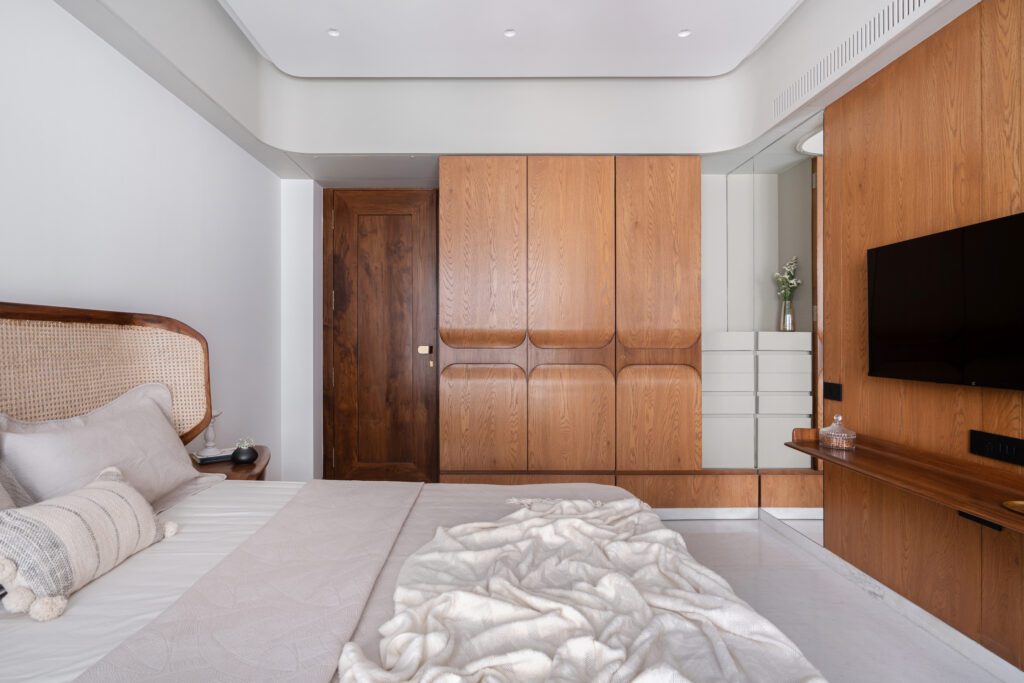
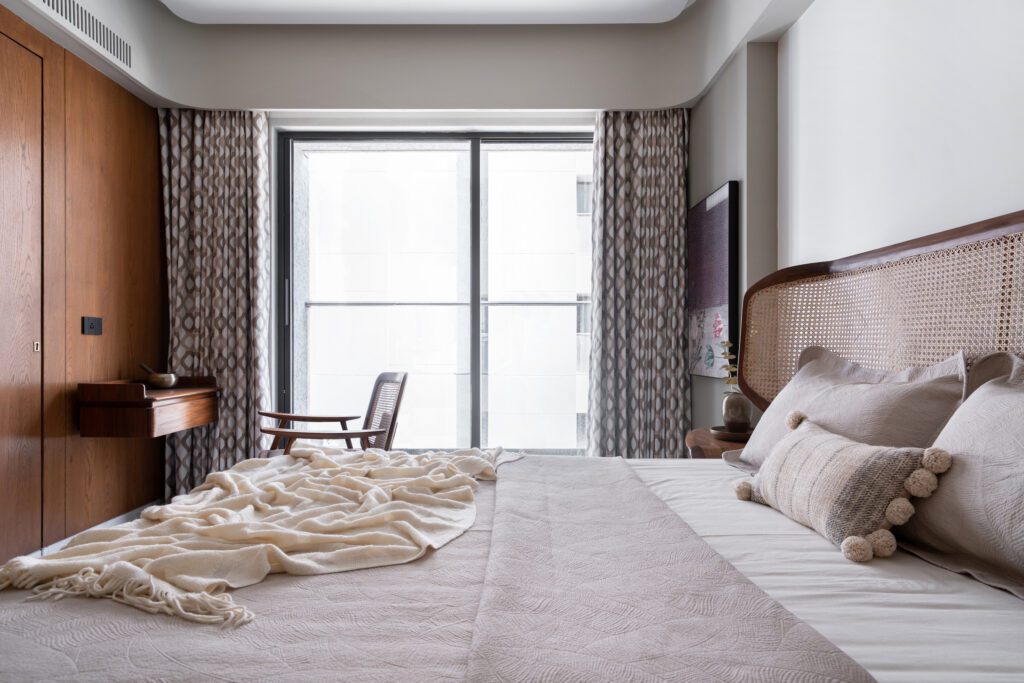
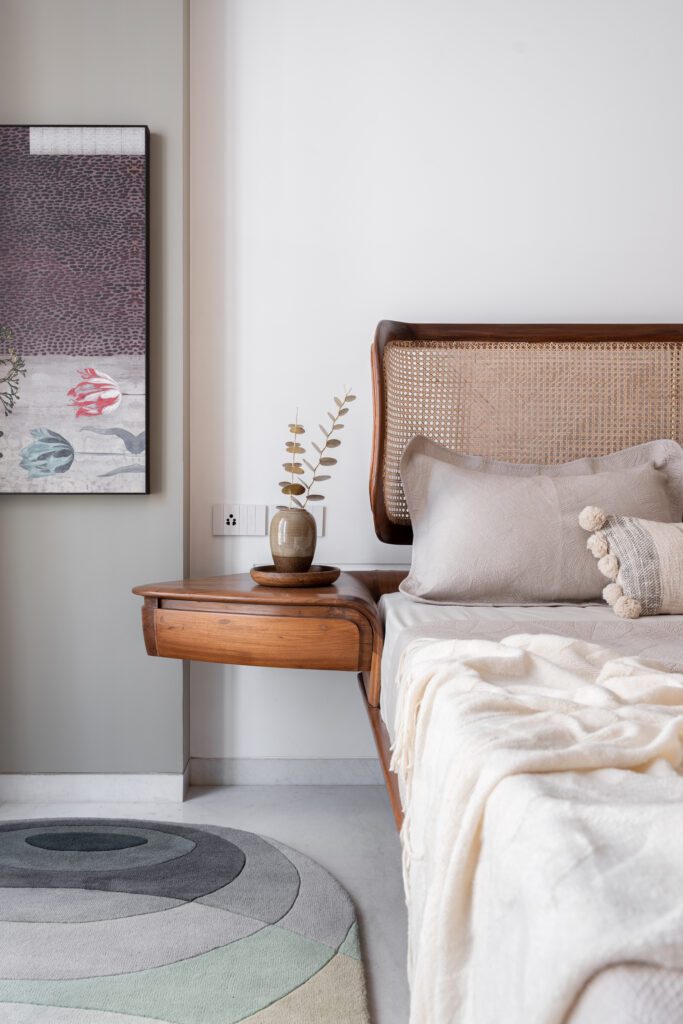
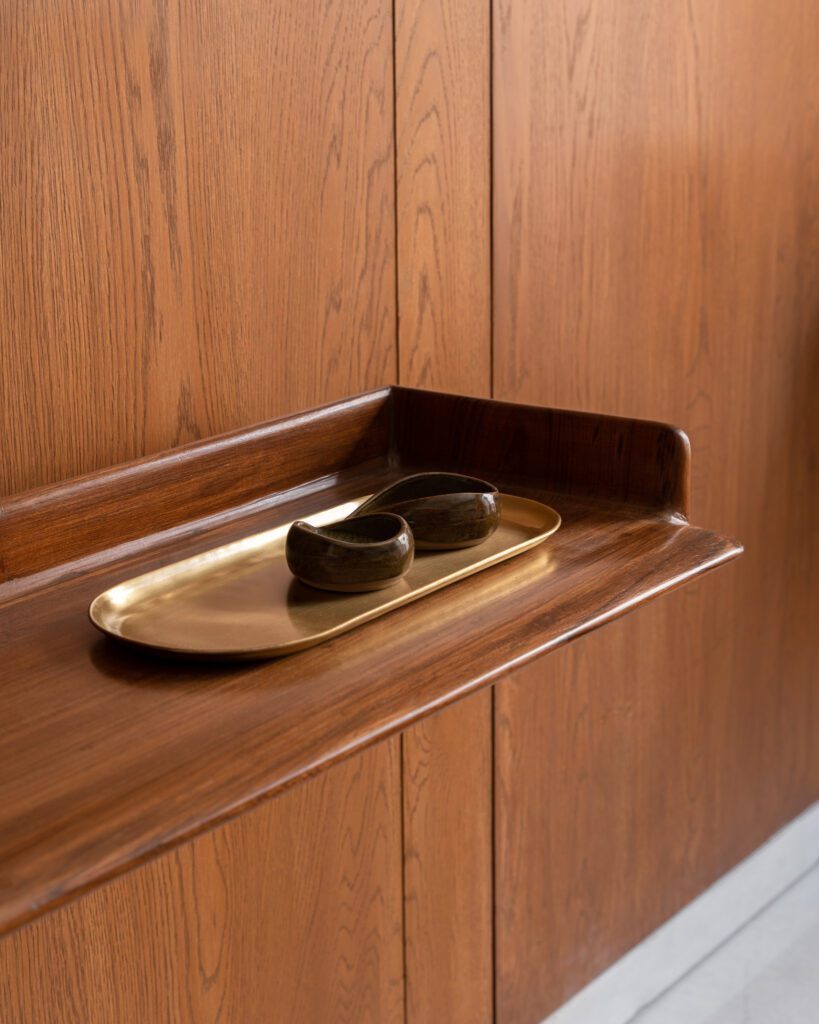
Welcoming Elegance for Guests
The guest bedroom, adorned in soft blues and mint greens, invites relaxation and comfort. The artfully designed bay window and Italian leather sofa create a welcoming and stylish haven, perfect for guests to unwind and enjoy the serene ambiance of this meticulously crafted.
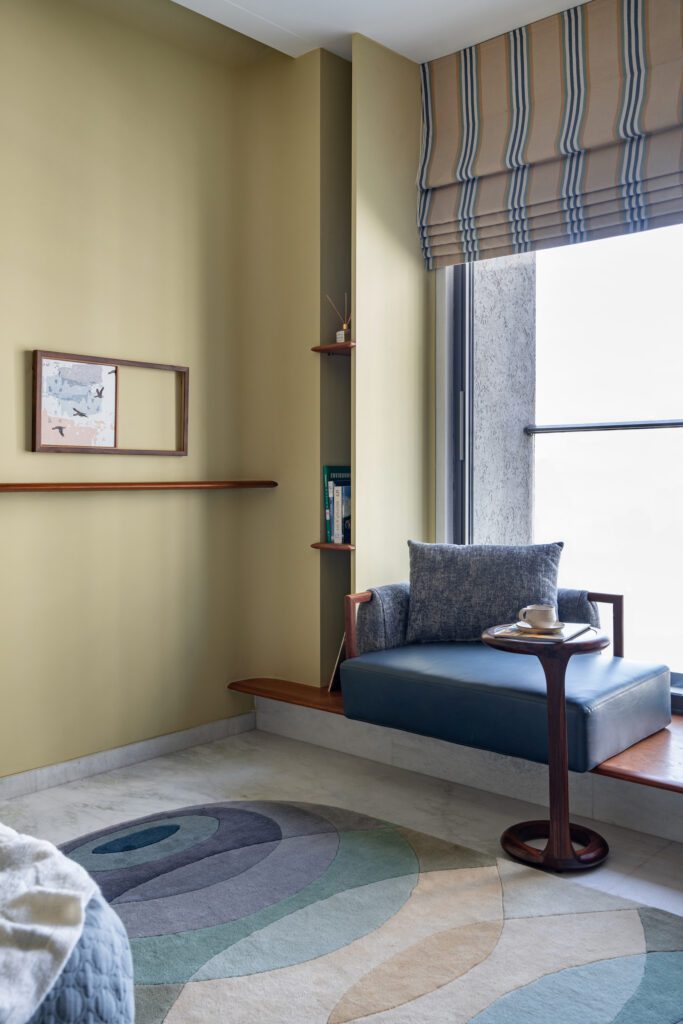
This residence showcases a masterful integration of traditional elements with contemporary aesthetics, creating a space that not only honours the past but also embraces the present. The design thoughtfully incorporates time-honoured materials and techniques, juxtaposed with sleek, modern features to craft an environment that feels both nostalgic and cutting-edge.
The result is a serene sanctuary that deeply resonates with the personal essence of its inhabitants. Every detail, from the choice of materials to the layout, has been meticulously curated to reflect the residents’ unique identities and values. This residence serves as a tranquil retreat, providing a peaceful haven that celebrates the rich tapestry of their heritage while seamlessly adapting to the demands of contemporary living.
Fact File:
Location : Surat, Gujarat
Area: 5,000 sq ft
Design firm: Ataha Design Synergy
Photography : Manan Surti
Principal Designer: Minal Jariwala
Content Writer : Binoli Zaveri