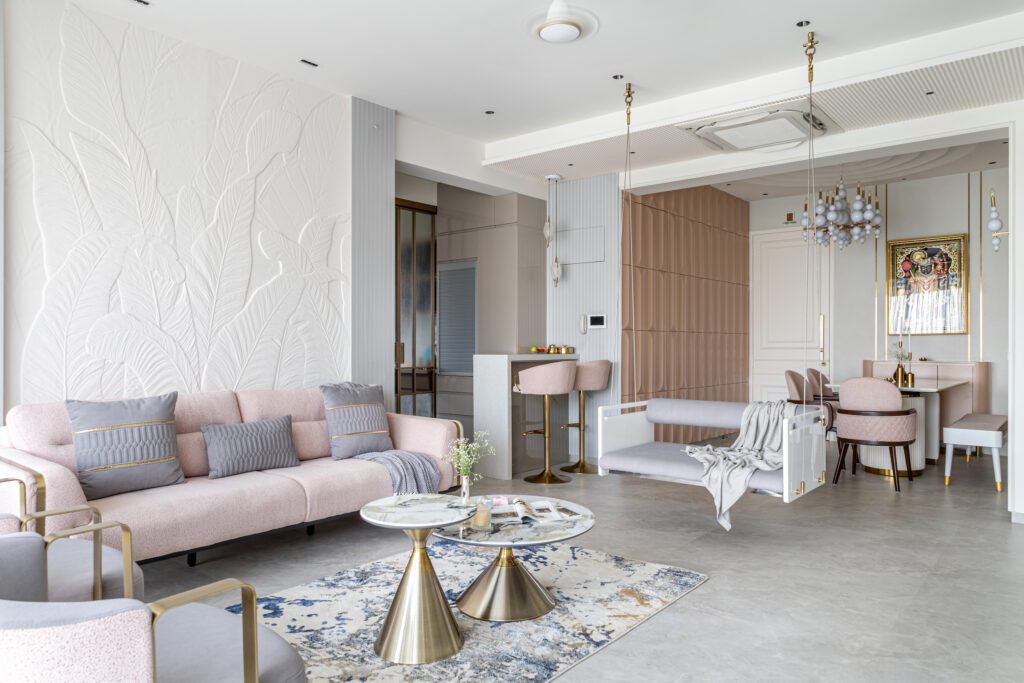
Nestled in the lively district of Vile Parle, Mumbai, this luxurious 4BHK apartment, spanning 1450 sqft, epitomizes contemporary elegance and refined sophistication. Designed with a focus on seamless modern luxury, the home boasts four meticulously designed bedrooms—a Master Suite, Parents’ Room, Kids’ Room, and a tranquil Mandir Room. The overarching theme of the interior design centers around a minimal color palette and calming aesthetics, creating an environment where every detail is thoughtfully curated to reflect style and grace.
The heart of this home is the living room, strategically positioned at the center of the four bedrooms to foster a sense of connectivity and openness. Natural light pours in through a large full-height window, enhancing the space’s airy and welcoming atmosphere. A striking bespoke swing, a favorite among all who visit, serves as the centerpiece of the living and dining area. The TV wall is elegantly clad in stone veneer, offering a seamless, clean look that complements the room’s modern design. Adorning the sofa back wall is a feature wall with intricate leaf carvings illuminated by indirect lighting, adding a touch of sophistication and warmth.
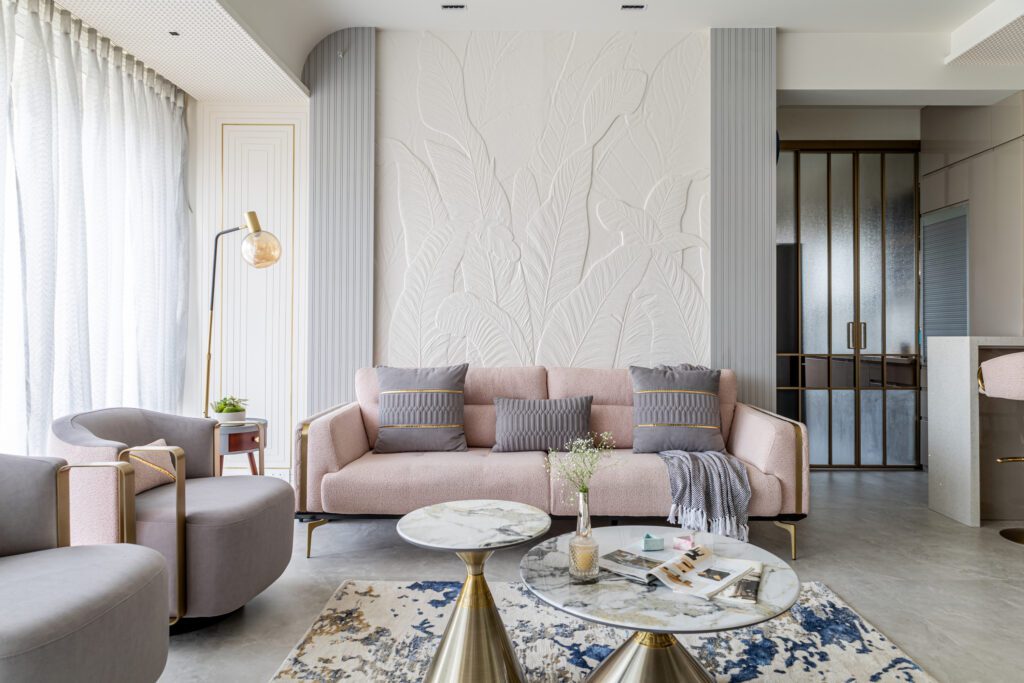
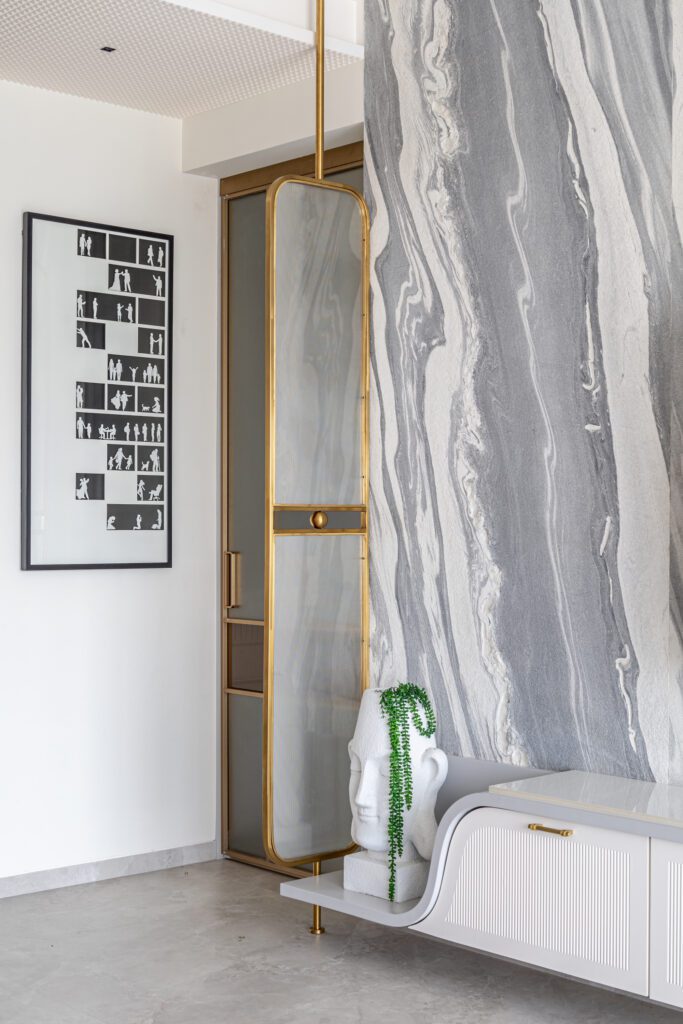
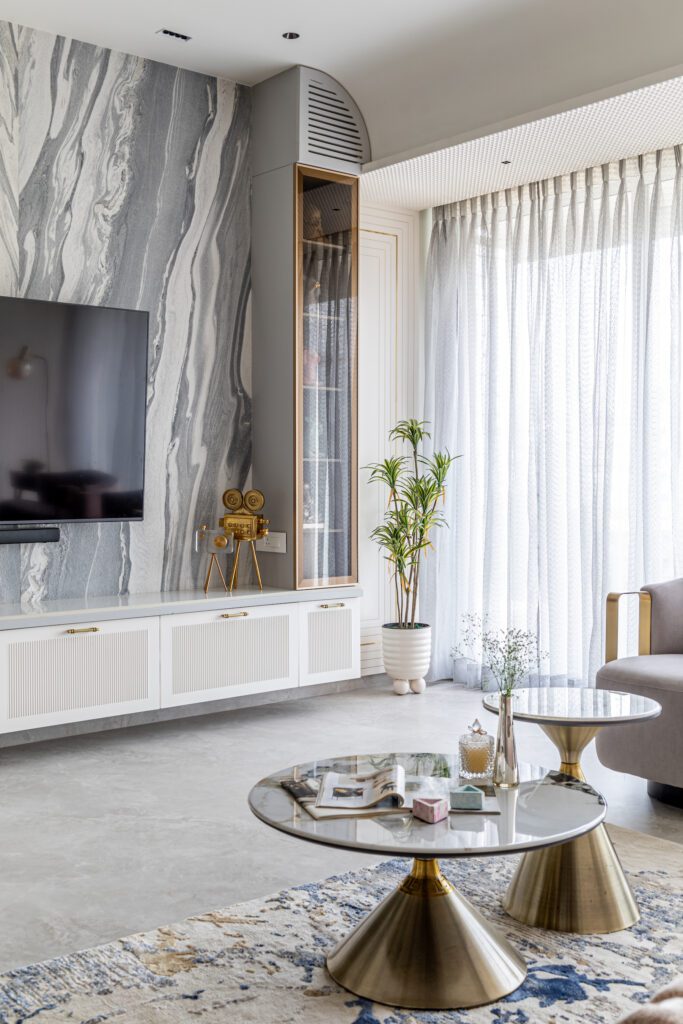
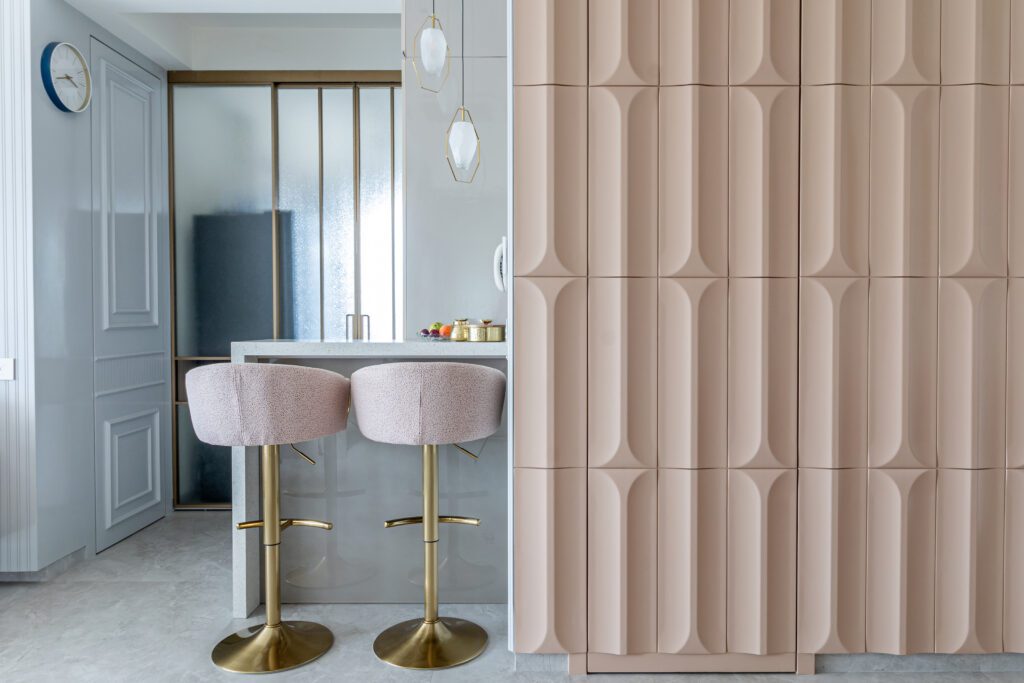
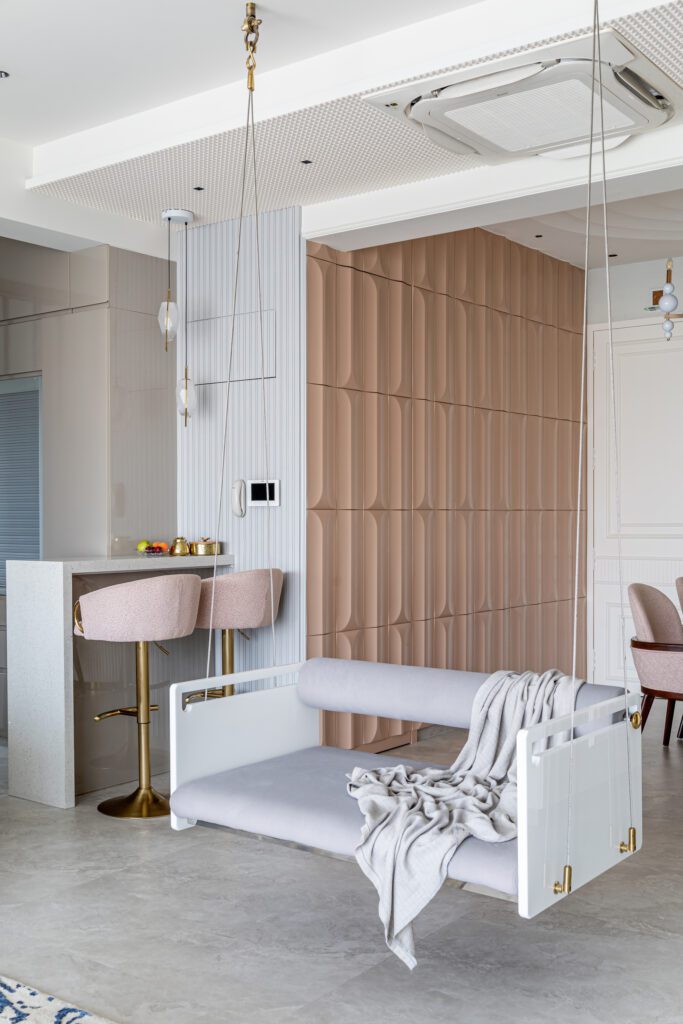
The dining area captivates with its curved, raindrop-themed ceiling, a design element that immediately draws the eye. A luxurious chandelier hangs above, casting a soft, elegant glow over the space. A brown mirror on the adjacent wall enhances the room’s sense of depth and scale, contributing to a harmonious and inviting environment.
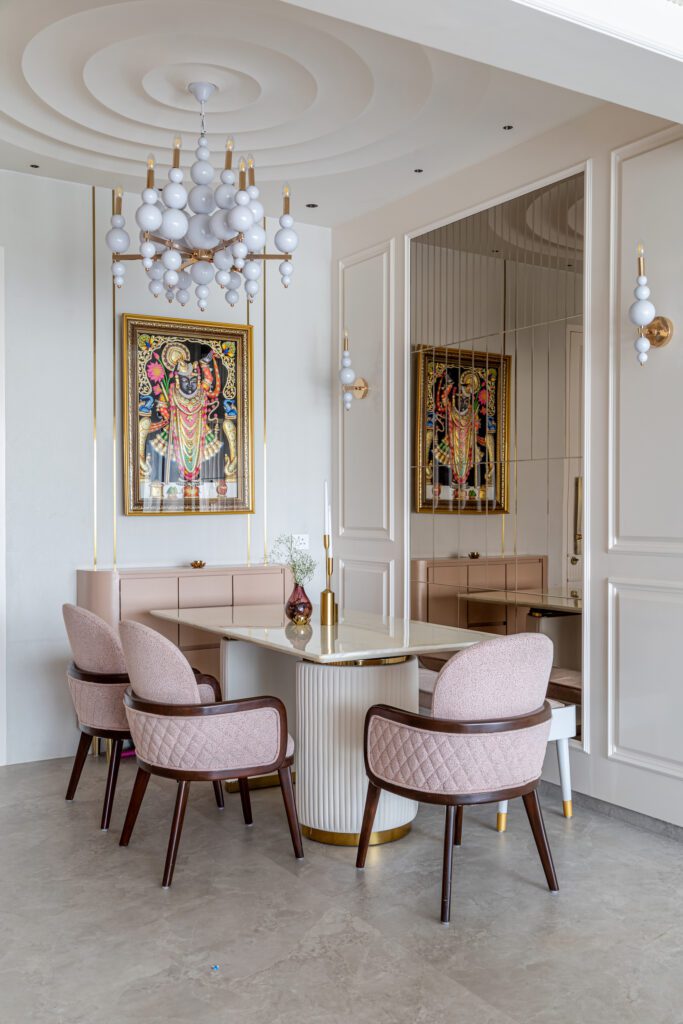
The kitchen, a key element in this contemporary abode, exemplifies modern functionality and style. Designed with both aesthetics and practicality in mind, it features high-quality cabinetry in a sleek, high-gloss finish that complements the home’s minimalist theme.
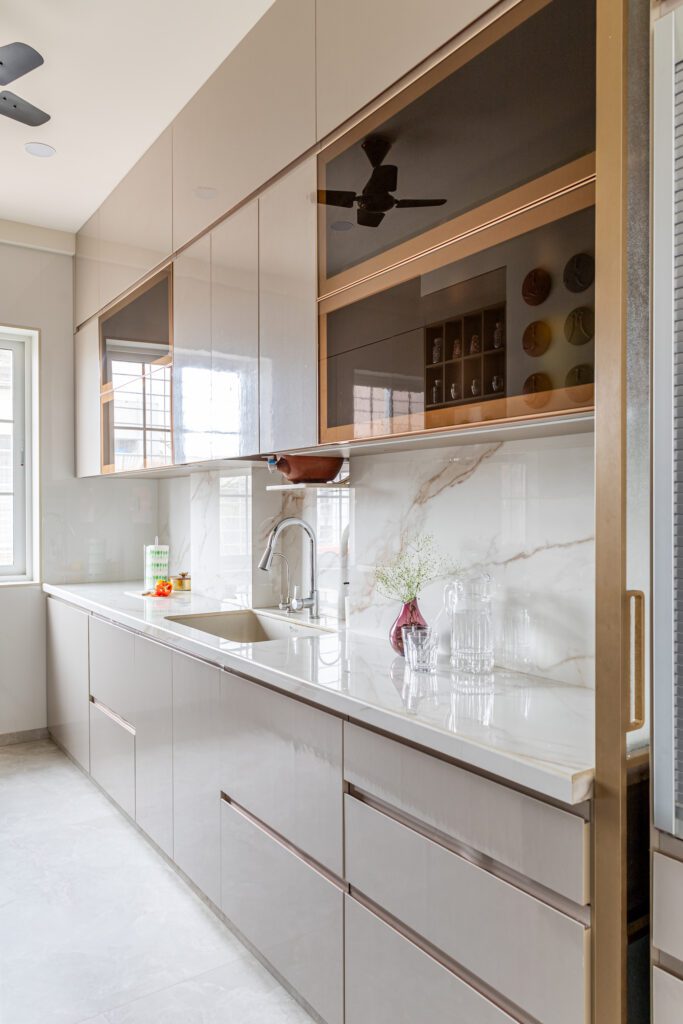
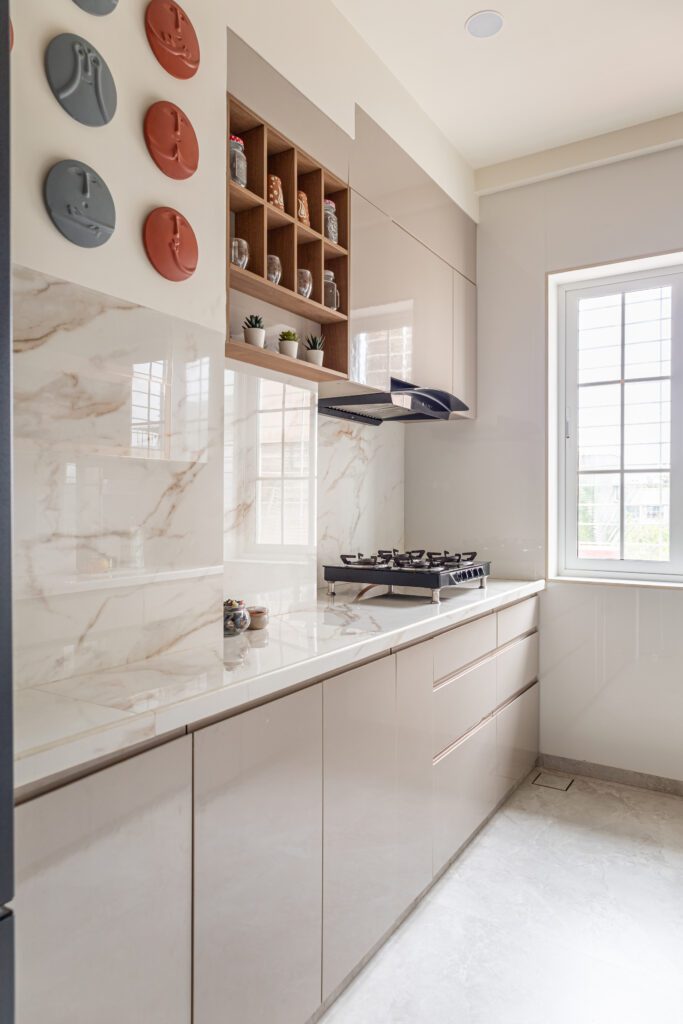
The Master Bedroom is a sanctuary of serene sophistication, epitomizing chic minimalism through its understated elegance and tranquil design. The room’s color palette is dominated by subtle shades of blue, reminiscent of serene water, creating a soothing atmosphere that invites relaxation and calm. This calming effect is enhanced by the room’s earthy-toned flooring, which provides a warm and grounding foundation that contrasts beautifully with the cool, serene hues of the walls and furnishings.
A striking feature of the Bedroom is its hidden doors, which blend seamlessly into the room’s walls to maintain an unbroken visual flow. These concealed doors add a layer of intrigue and sophistication, enhancing the room’s modern, minimalistic appeal. The wardrobes, crafted with precision, feature NR glass centers framed in rich wood and accented with elegant brass handles. These elements, along with the full-height shutters, not only contribute to the room’s verticality but also exude a sense of refined luxury.
Incorporating elements of traditional charm, the room features a traditional Indian seating area positioned by the window. This cozy nook, with its plush cushions and intricate details, offers a perfect spot for relaxation and contemplation. Complementing this is a suspended mirror with integrated storage, a unique piece that combines functionality with aesthetic appeal. The mirror’s brass-finished interiors add a touch of opulence, enriching the overall design and ensuring that the bedroom is a harmonious blend of luxury and tranquility.
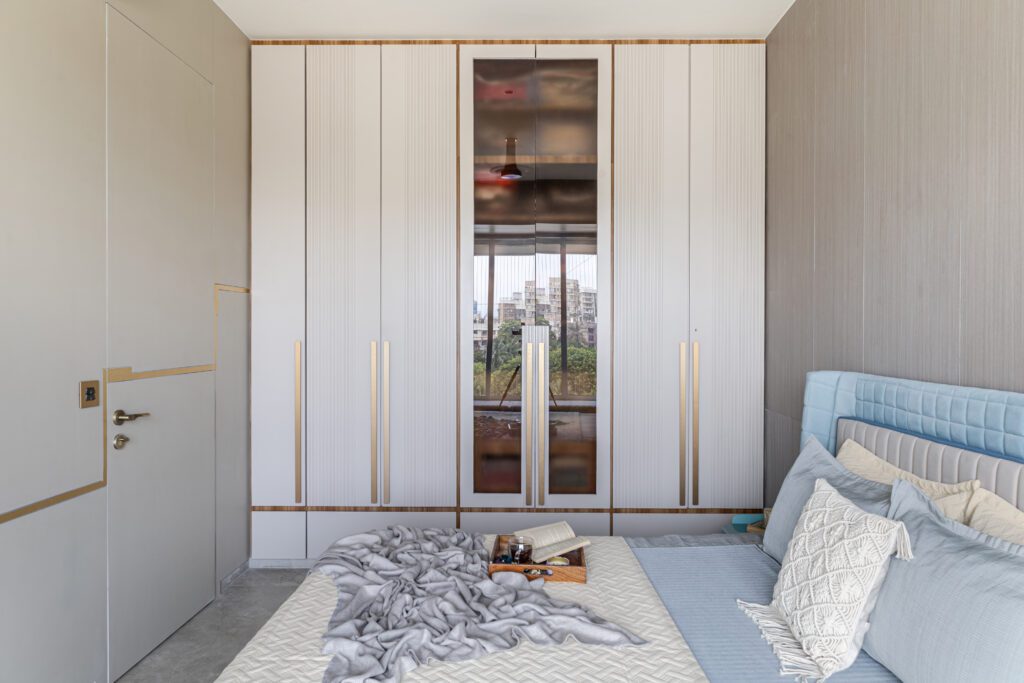
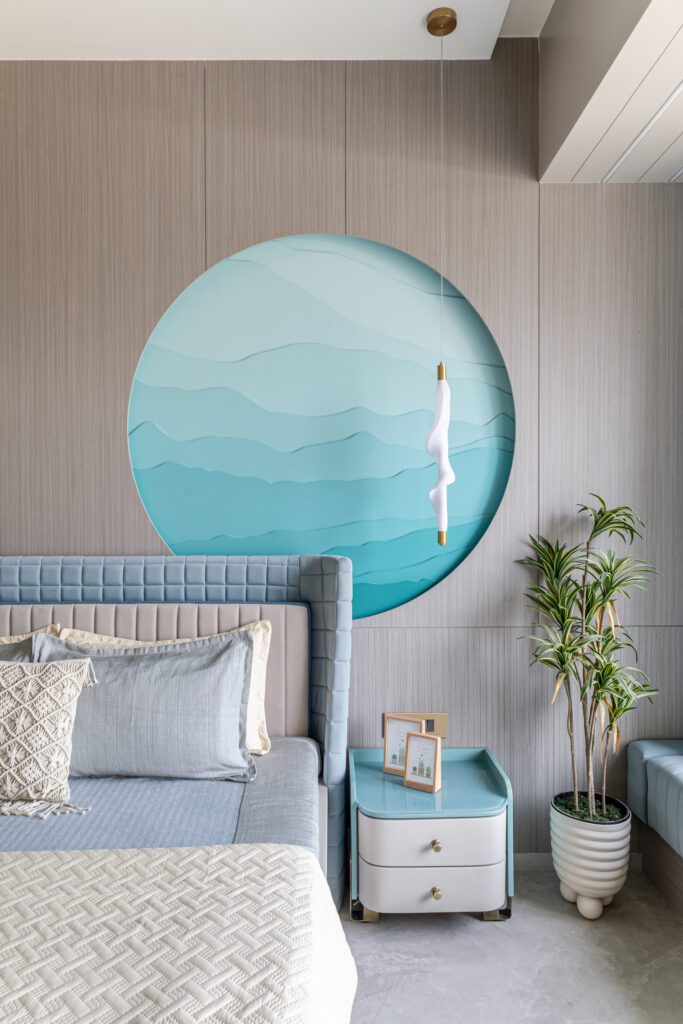
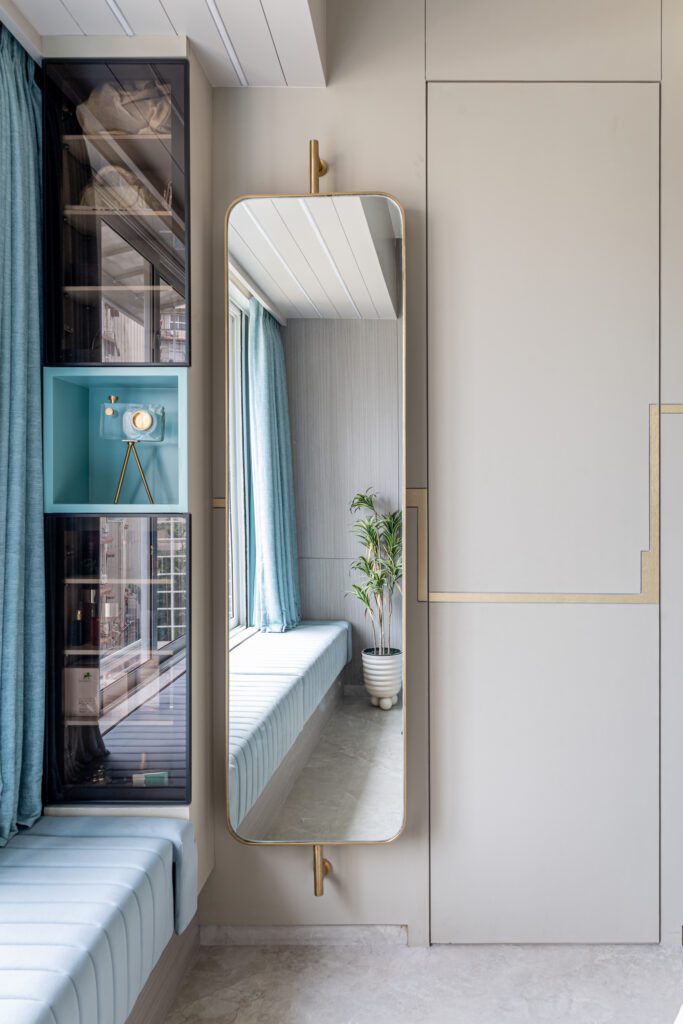
In contrast, the Parents’ Room embraces a Wabi-Sabi theme, featuring a serene white and wooden aesthetic. The space is elegantly grounded by its monochrome colour scheme, where soft white walls and natural wooden accents create a harmonious and balanced atmosphere. The wooden elements, including the intricate bed back paneling and concealed handles on the cabinetry, contribute to the room’s understated elegance. The bed’s curved back panel, with its gentle contours, adds a touch of grace and fluidity, enhancing the room’s overall tranquil vibe.
A subtle yet sophisticated decorative touch is provided by the small-printed white wallpaper adorned with delicate silver floral accents. This wallpaper, positioned on the opposite wall, introduces a nuanced layer of texture and pattern that complements the room’s serene ambiance. The silver floral details catch the light subtly, creating a soft, reflective quality that enhances the room’s sense of peace and subtle luxury.
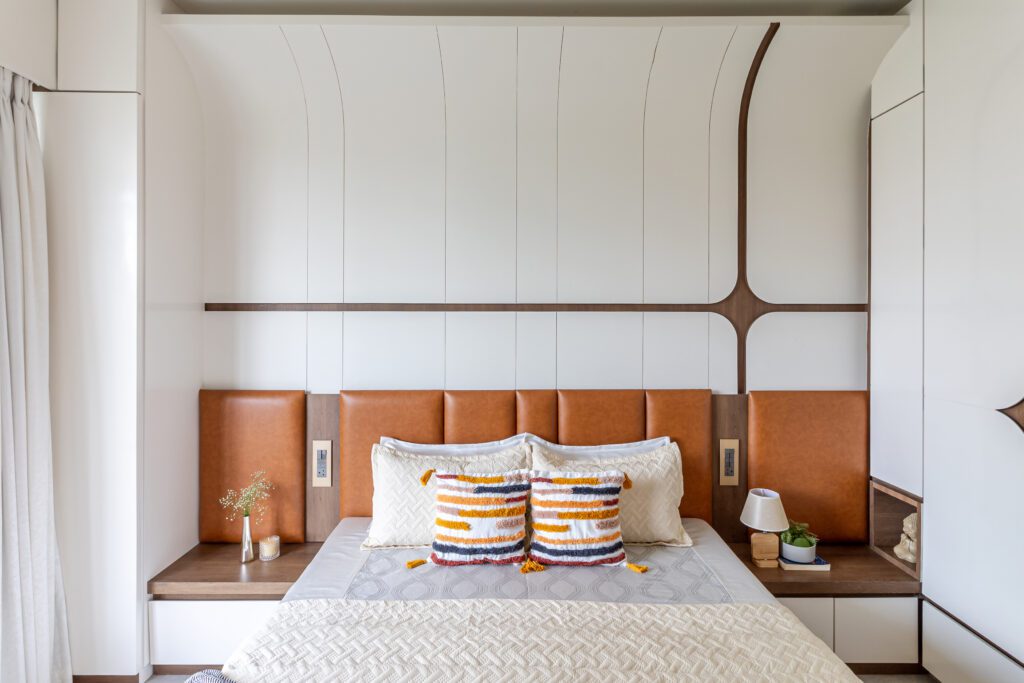
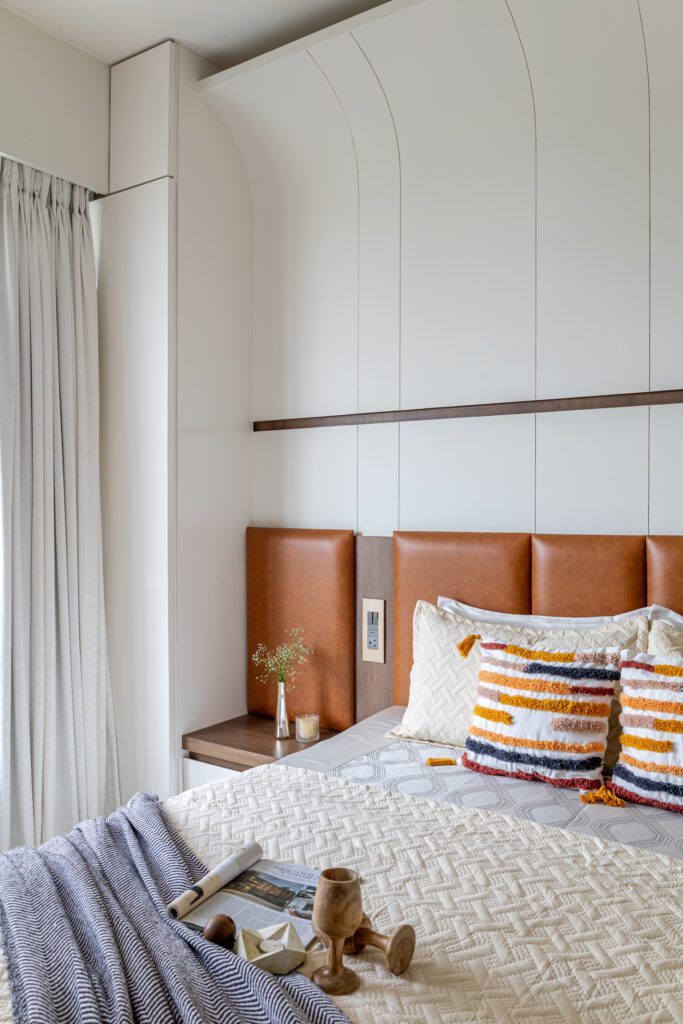
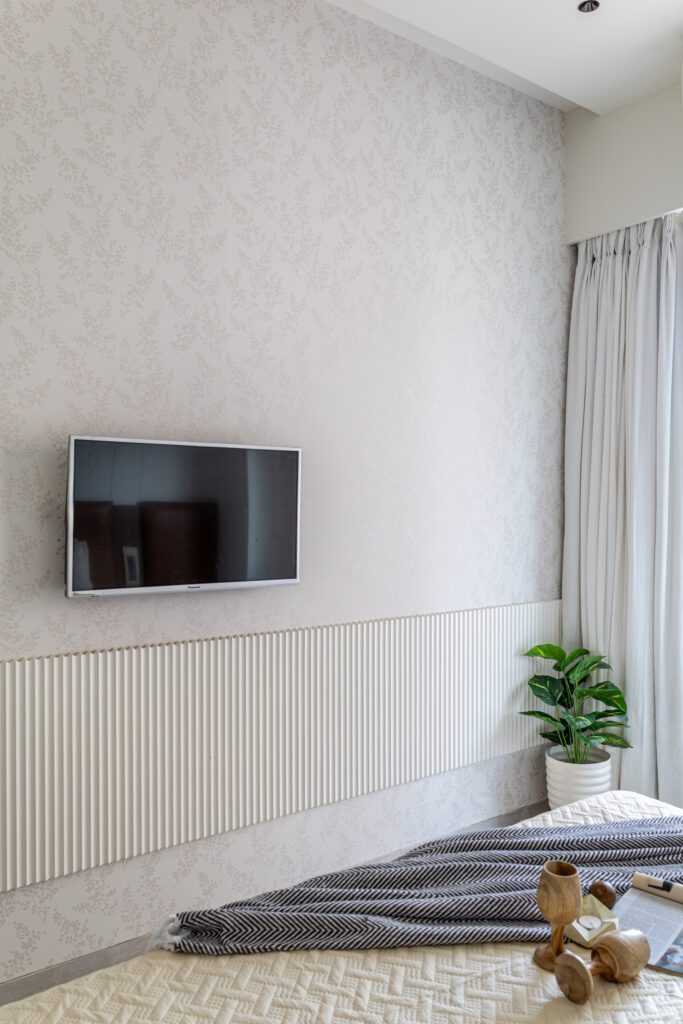
The Kids’ Room is a delightful blend of playful charm and practical design, meticulously crafted to cater to both fun and functionality. At the heart of this vibrant space is a cleverly designed bunk bed, which not only maximises floor space but also incorporates additional storage solutions, ensuring the room remains clutter-free.
Adding a touch of whimsy to the room, the curtain pelmets are fashioned in the shape of fluffy clouds, bringing an imaginative and dreamy quality to the space. The fiber optic ceiling, with its twinkling lights, further enhances the magical feel of the room, casting a gentle, sparkling glow that transforms the space into a miniature night sky.
This thoughtful design ensures that the Kids’ Room is not only visually enchanting but also highly functional, providing a well-organised and engaging environment that adapts to the changing needs and interests of its young inhabitants.
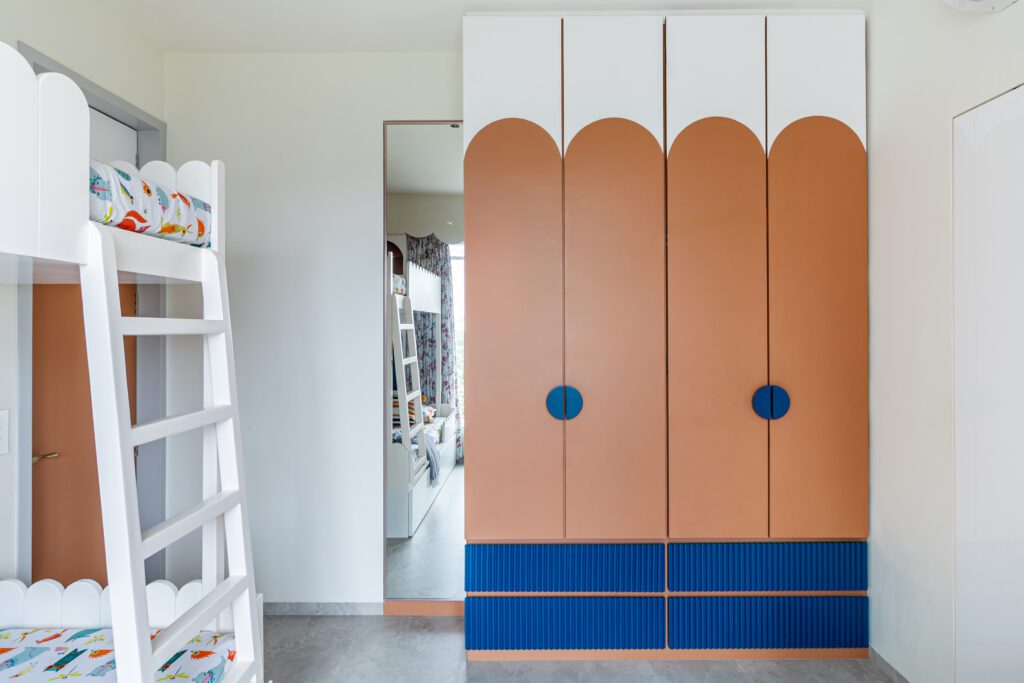
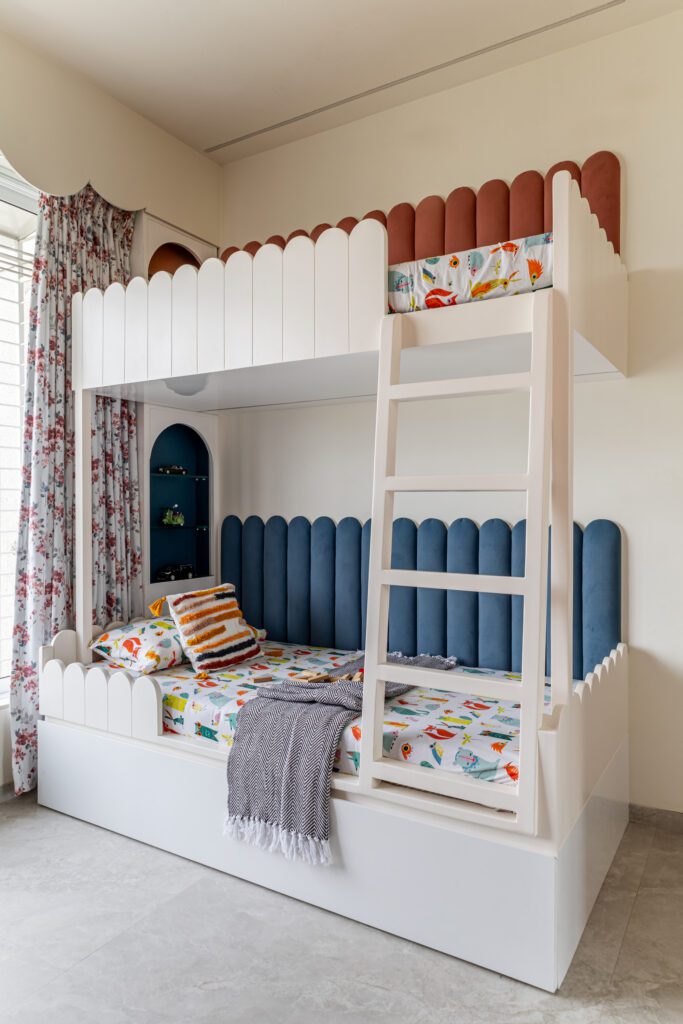
The Mandir Room offers a serene space for spiritual reflection, blending traditional and modern design elements seamlessly. The calming white color scheme and minimalistic approach set a peaceful tone, while traditional jali-style doors with pocket shutters and indirect lighting cast beautiful shadows, enhancing the room’s tranquil ambiance. The backdrop features an OM symbol with backlighting and a mother-of-pearl acrylic finish, adding a touch of spiritual elegance. Drawers adorned with intricate elephant engravings further elevate the room’s regal and serene atmosphere.
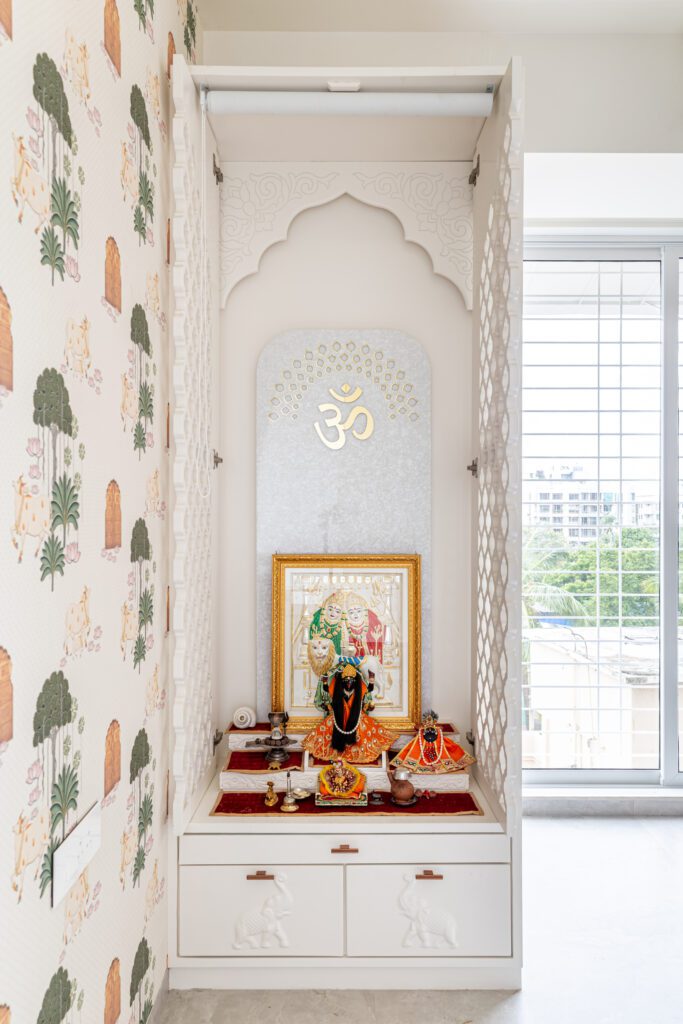
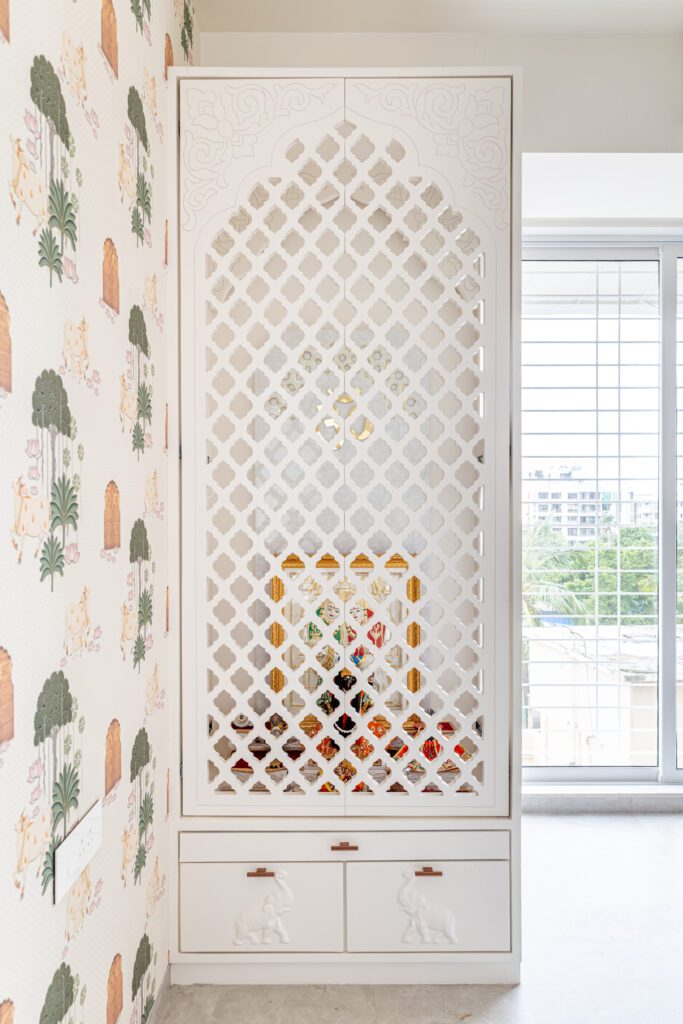
This Contemporary Luxe Abode is more than just a residence; it is a sanctuary of style and serenity. Each space has been thoughtfully designed to create an inviting and inspiring environment, making it a perfect haven for its discerning residents.
Fact File:
Project Name: Amrut Legacy
Location : Mumbai
Area: 1,450 sq ft
Design firm: Sthapatya Designs
Photography : Piyush V Rathod
Principal Designer: Jinal Mehta