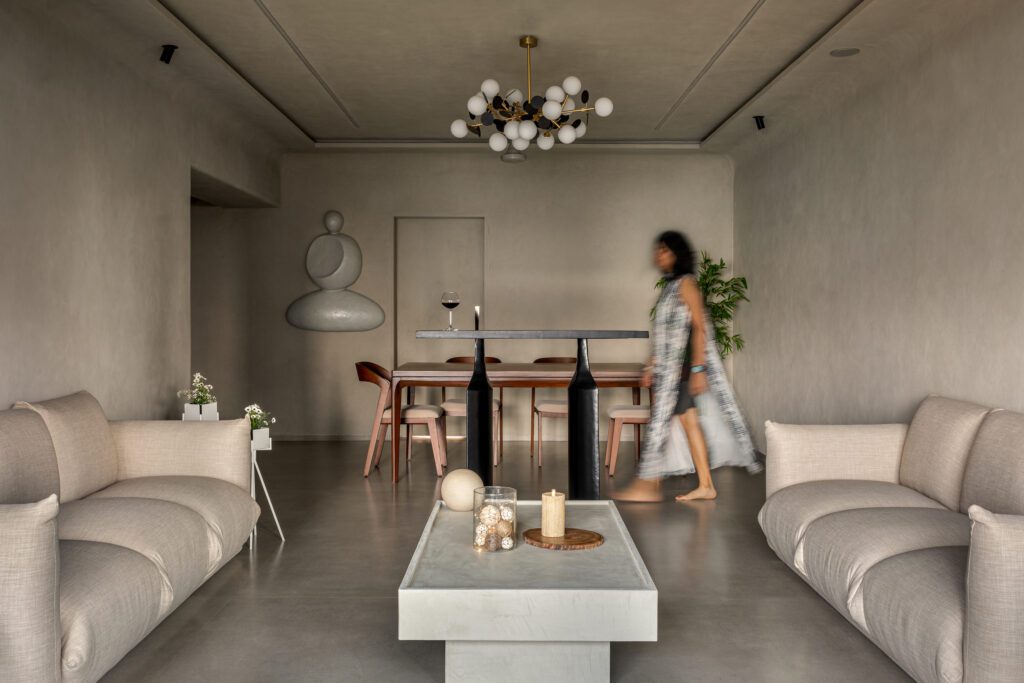
The story of Aether Shore’s transformation is one of a meticulous journey that began with a simple vision: to create a refuge that harmonises with the natural beauty of Mumbai’s panoramic sea views. Preetu Muley Pandey; founder, Pree D’Fine ventured on a journey that would see this vision materialise into a tangible, breathtaking reality. The transformation of Aether Shore is not just about creating a beautiful space; it’s about crafting an experience, a journey from the chaos of the city to the tranquillity of the ocean, all within the confines of a 1600-square-foot apartment.
The entrance of Aether Shore sets the tone for the entire home. The welcoming aura begins with a thoughtfully designed entrance door, complemented by the wall beside it, which features an elegant opening pattern. This design allows sun rays to filter gently into the space, creating a warm and inviting atmosphere as soon as one steps inside. This subtle touch brings a sense of calm and homeliness that enhances the experience of moving further into the apartment.
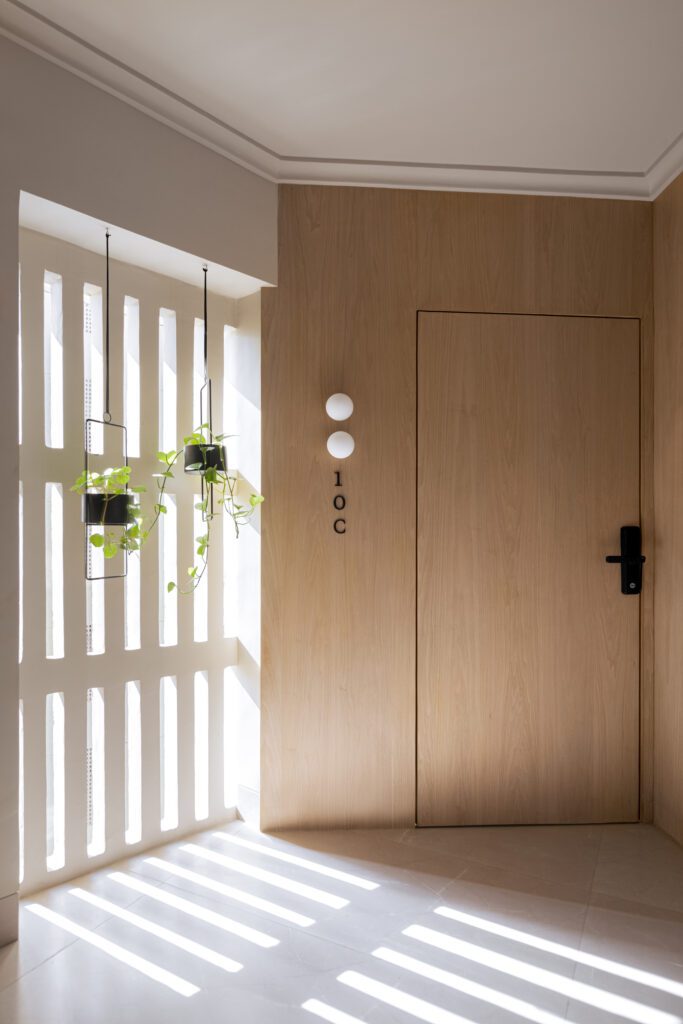
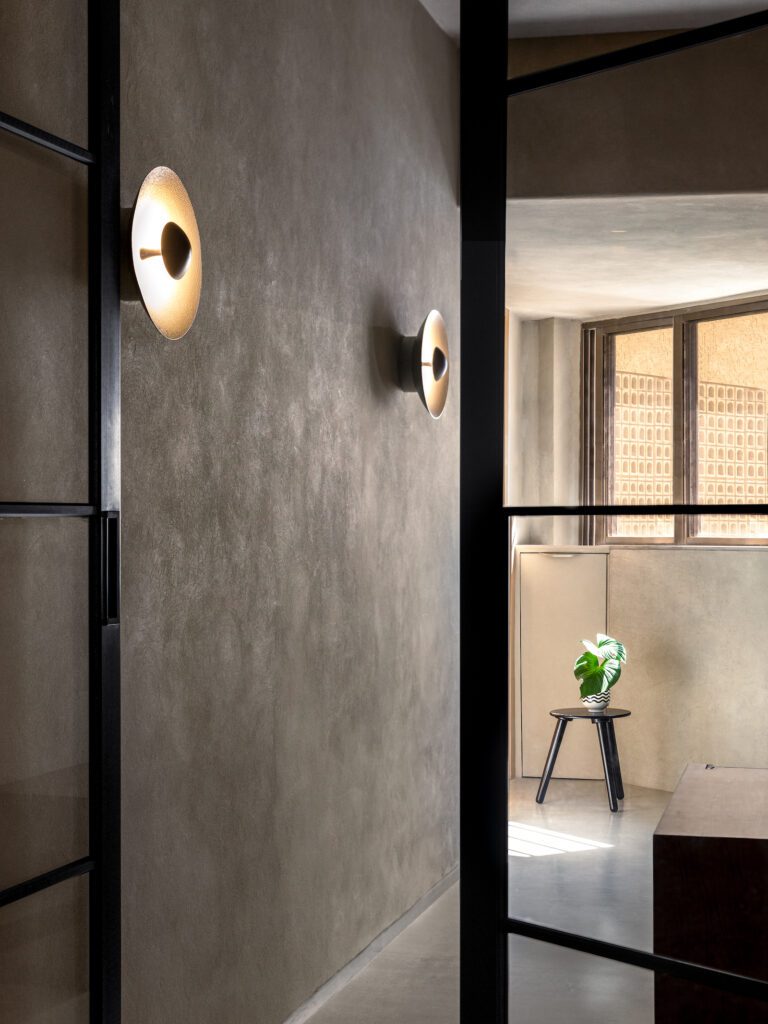
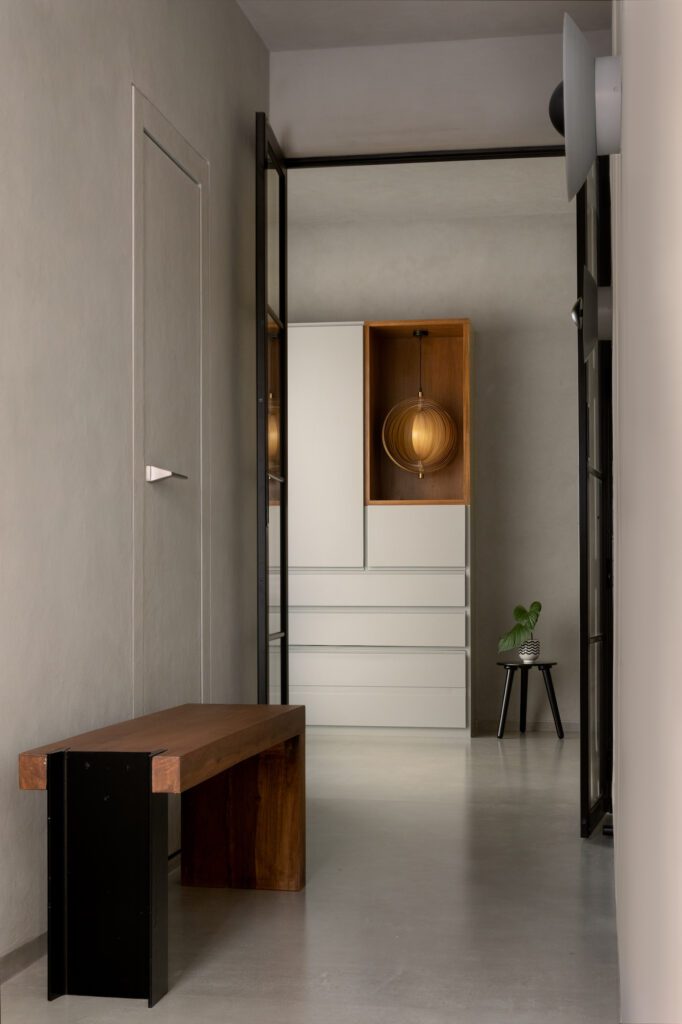
The living room of Aether Shore is where the essence of the design philosophy truly comes alive. This space is not merely a room—it is an experience that dances with the infinite horizon of the Arabian Sea. The design team’s vision was clear: to create a space where guests could not only admire the views but feel as though they were part of them. This was achieved through the ingenious use of a frameless mirror, strategically positioned to capture and reflect the sea’s ever-changing beauty. The minimalist furniture, carefully selected for its sleek lines and unobtrusive presence, complements this sense of openness, allowing the sea views to remain the focal point. The choice of a mono-colour palette, dominated by light grey tones, enhances this effect, making the room feel airy and expansive. Yet, the introduction of warm wooden textures prevents the space from feeling cold, adding a layer of cosiness that invites relaxation.
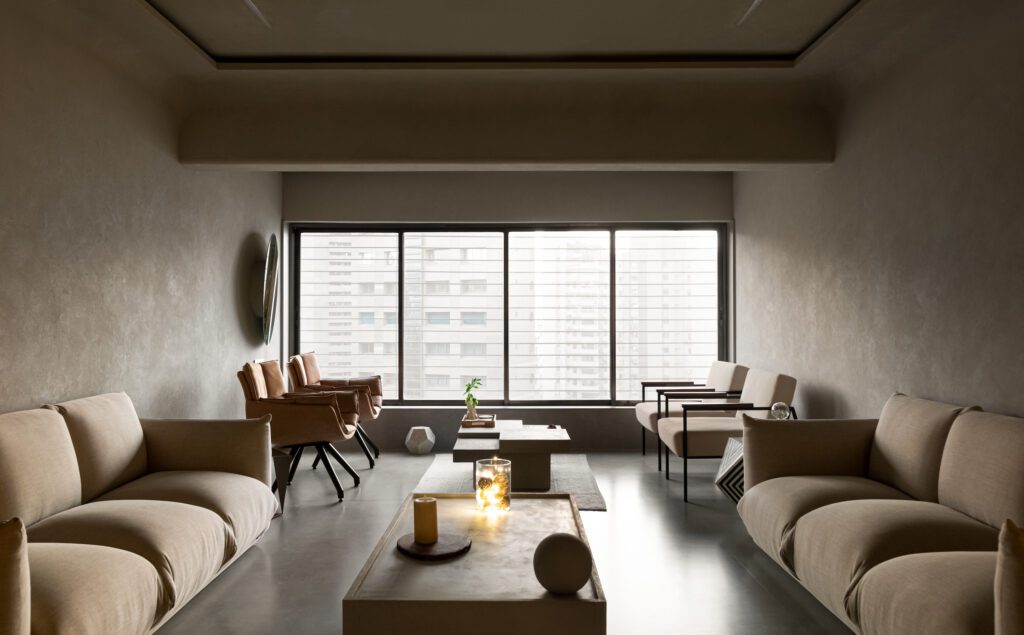
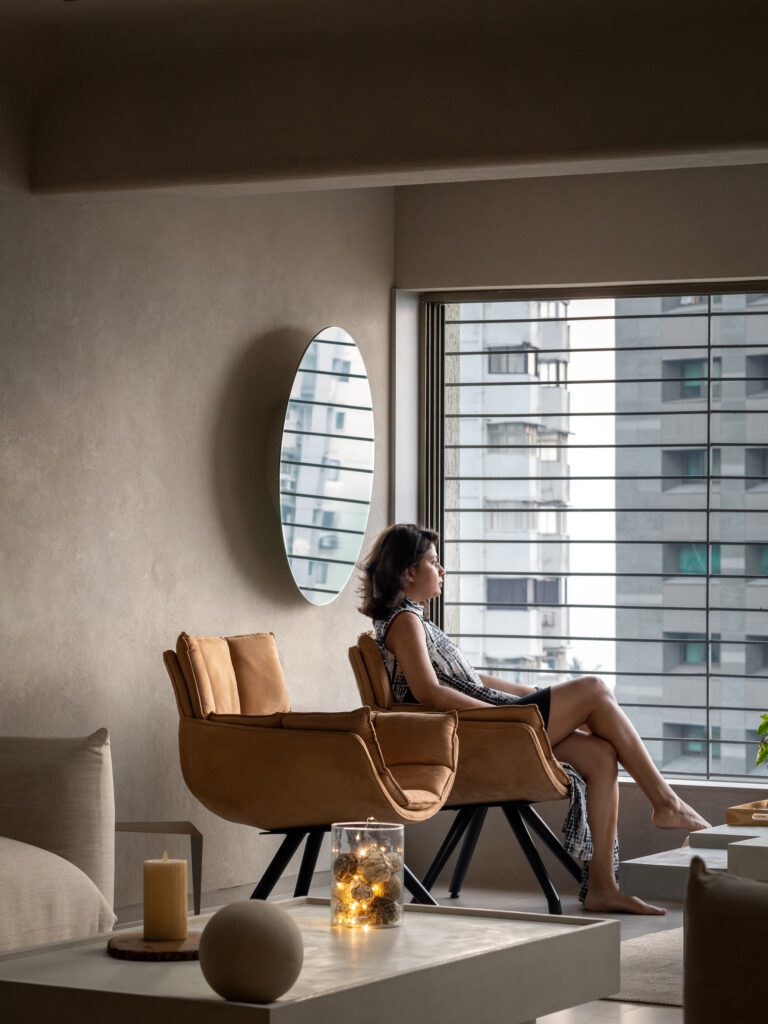
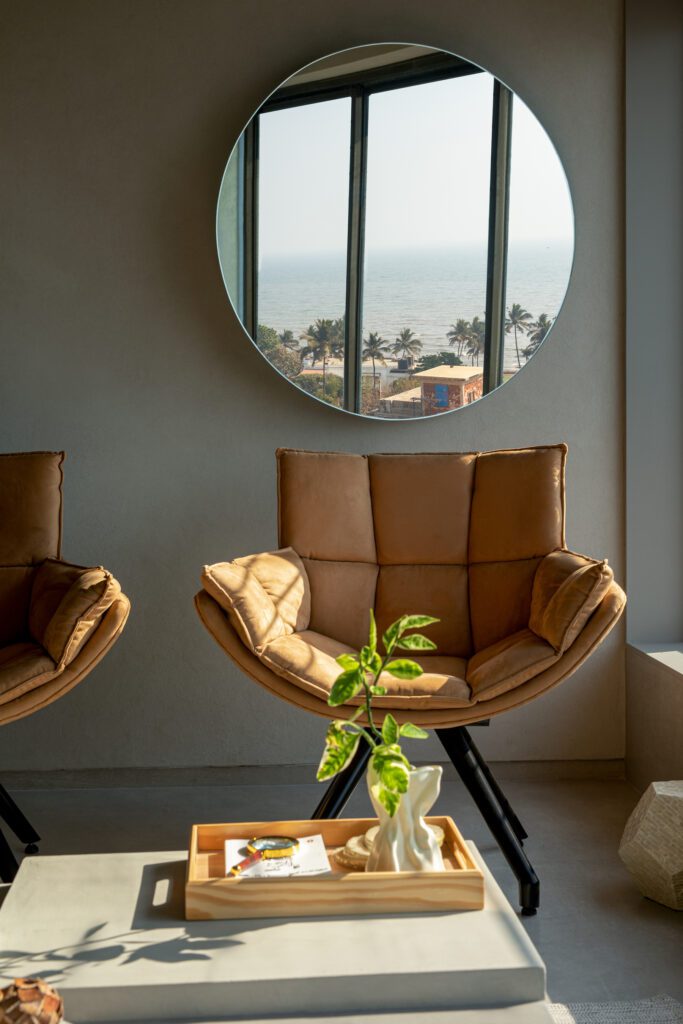
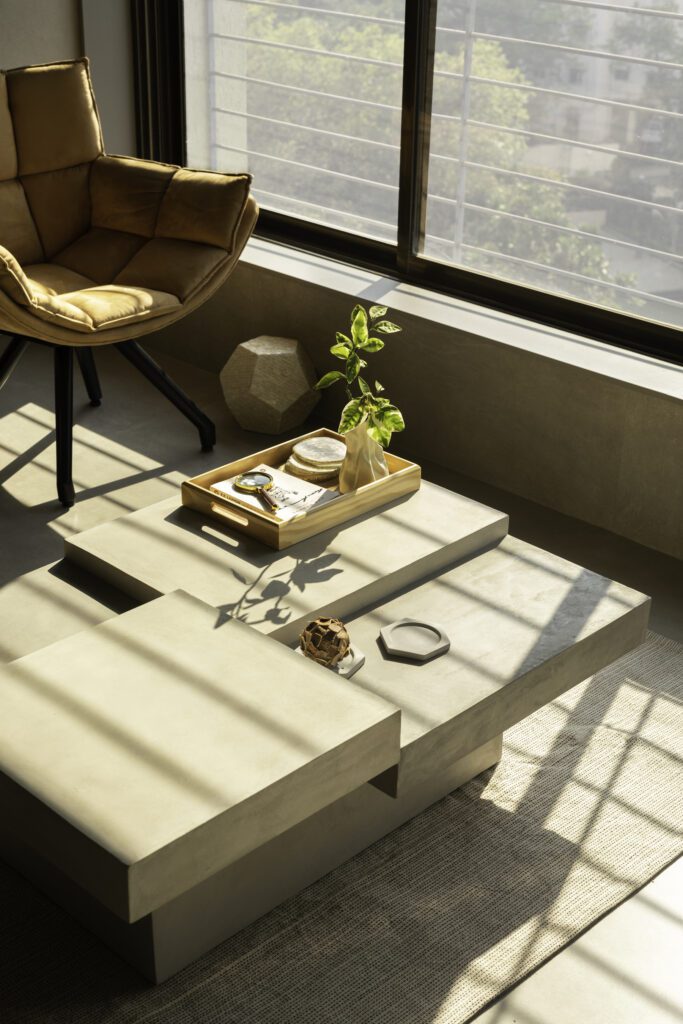
The dining area and bar counter in Aether Shore are much more than mere functional spaces; they are the heart of social gatherings, where elegance and practicality converge to create unforgettable experiences. Abstract sculptures, carefully chosen for their aesthetic appeal, add a touch of artistry to the space, creating visual interest and sparking conversation. The lighting, in particular, plays a crucial role in setting the mood, casting a soft glow that enhances the space’s elegance.
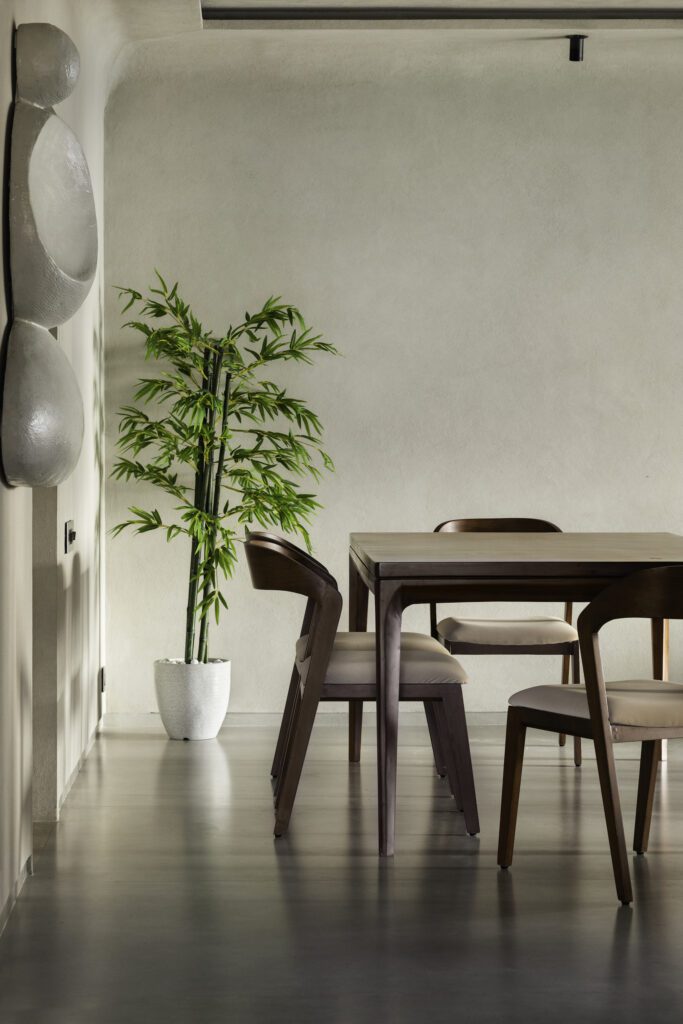
The master bedroom here is a retreat from the world where intimacy and comfort are paramount. In designing this space, the team focused on creating an environment that envelops its occupants in warmth and a place where the stresses of the day melt away the moment one steps inside. The use of warm mushroom shades on the walls and furnishings creates a soft, enveloping atmosphere that soothes the senses. Lighting plays a crucial role in this space, with soft, glowing lights carefully placed to highlight the room’s textures and create a warm, inviting ambience. These lights are not just functional; they are an integral part of the room’s design, casting gentle shadows that add depth and dimension to the space. The design of the master bedroom is also a study in practicality. Ample storage solutions are integrated thoroughly into the room’s layout, ensuring that the space remains clutter-free. Every element, from the choice of materials to the placement of furniture, is designed to enhance the room’s sense of calm and intimacy, making it a true sanctuary within the home.
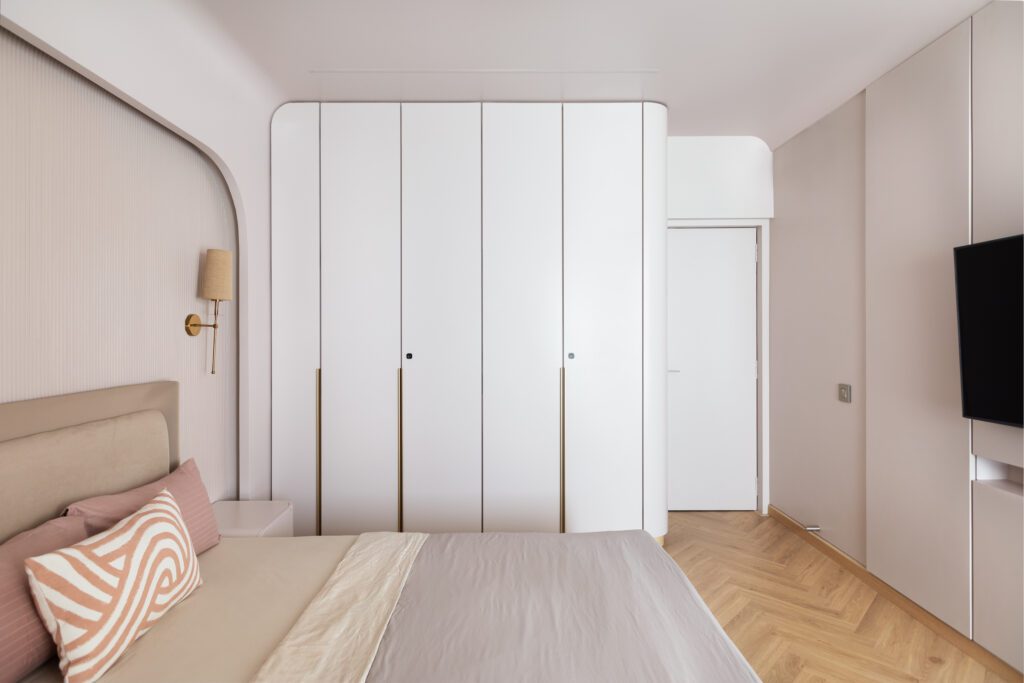
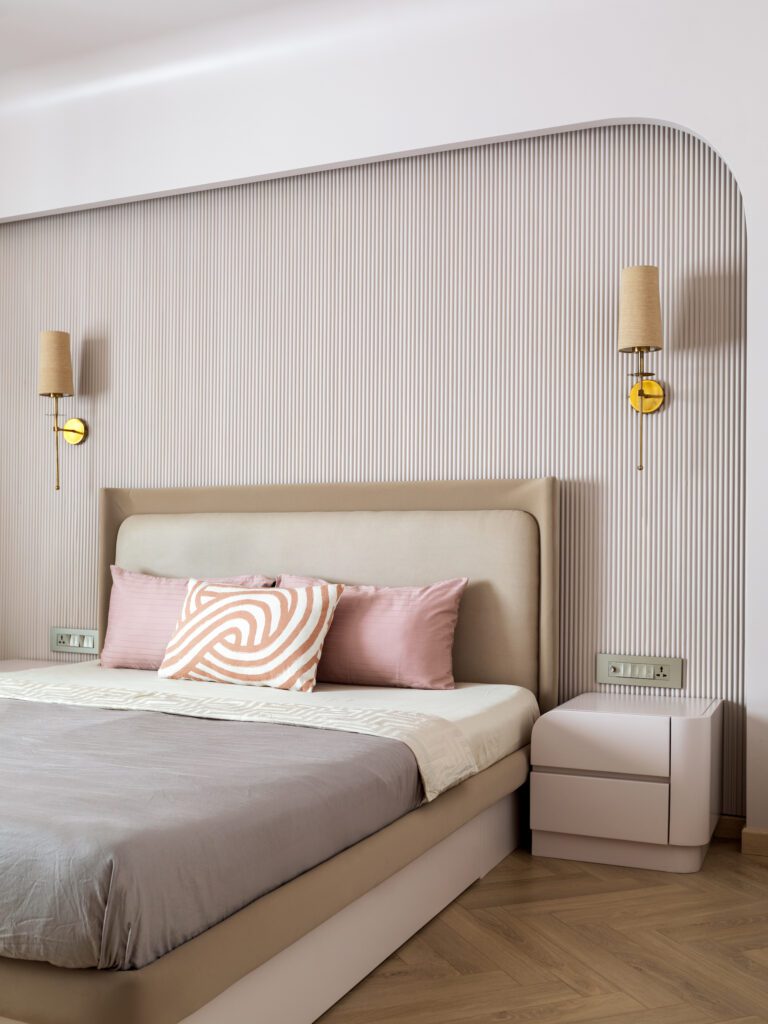
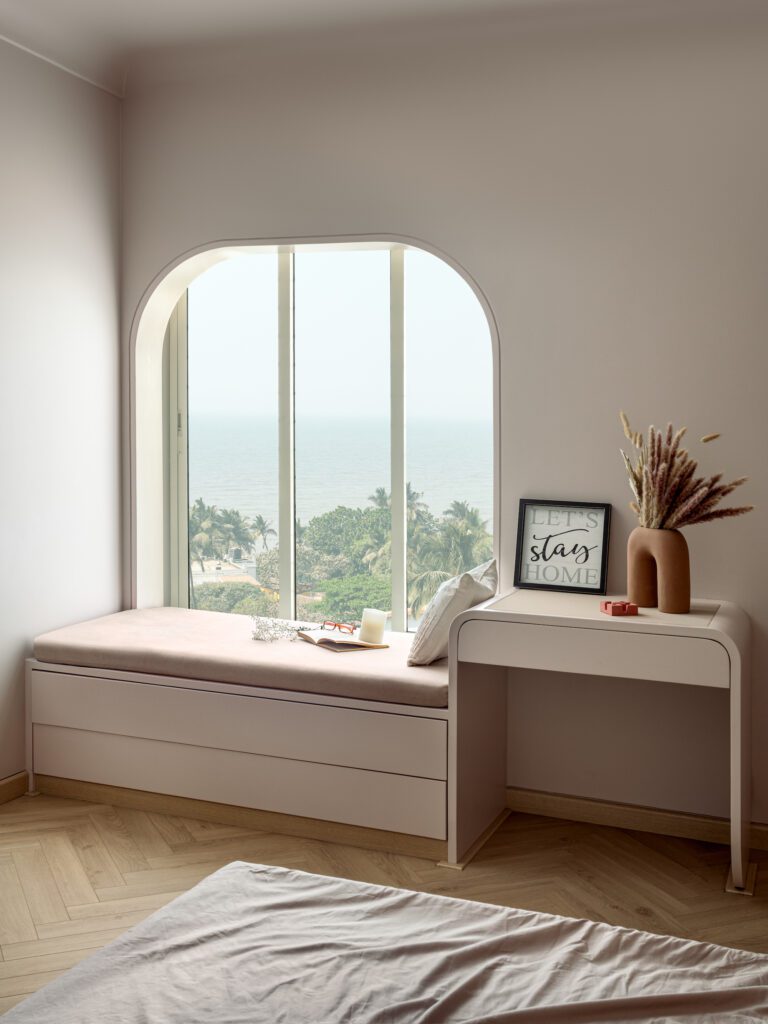
The kid’s bedroom here is a vibrant, playful space that reflects the boundless energy and imagination of its young occupant. The design team understood the importance of creating a room that not only meets the child’s current needs but also has the flexibility to grow and evolve over time. This was achieved through the use of a custom football-themed backdrop, a nod to the child’s passion for the sport. The vibrant colours and dynamic design infuse the space with a sense of fun and energy, making it a place where the child can play, learn, and dream.
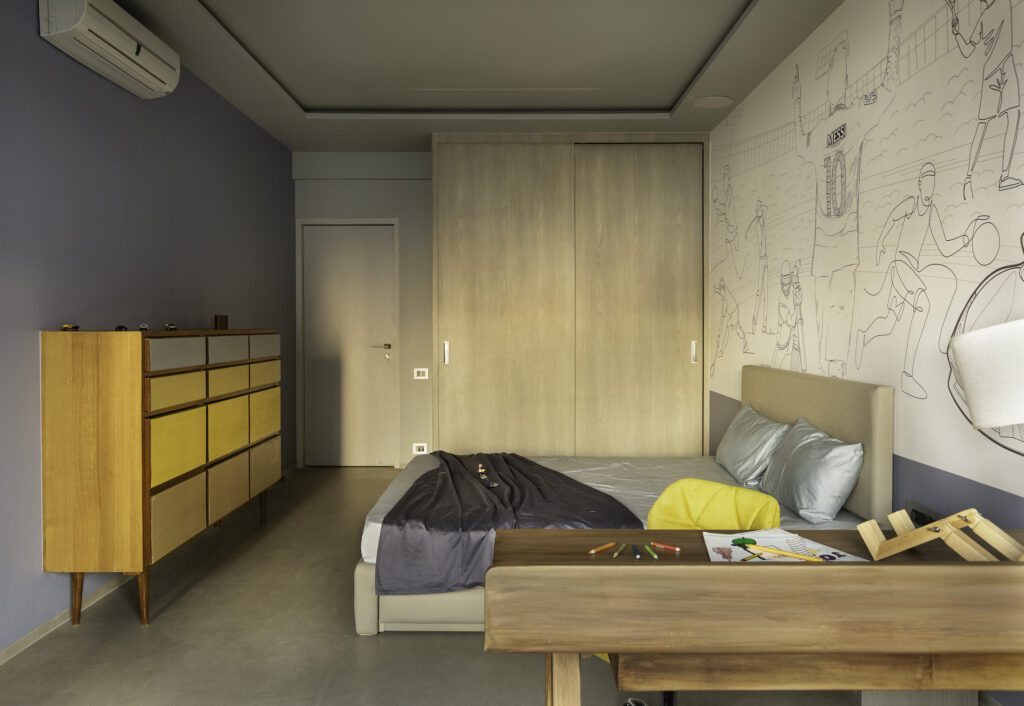
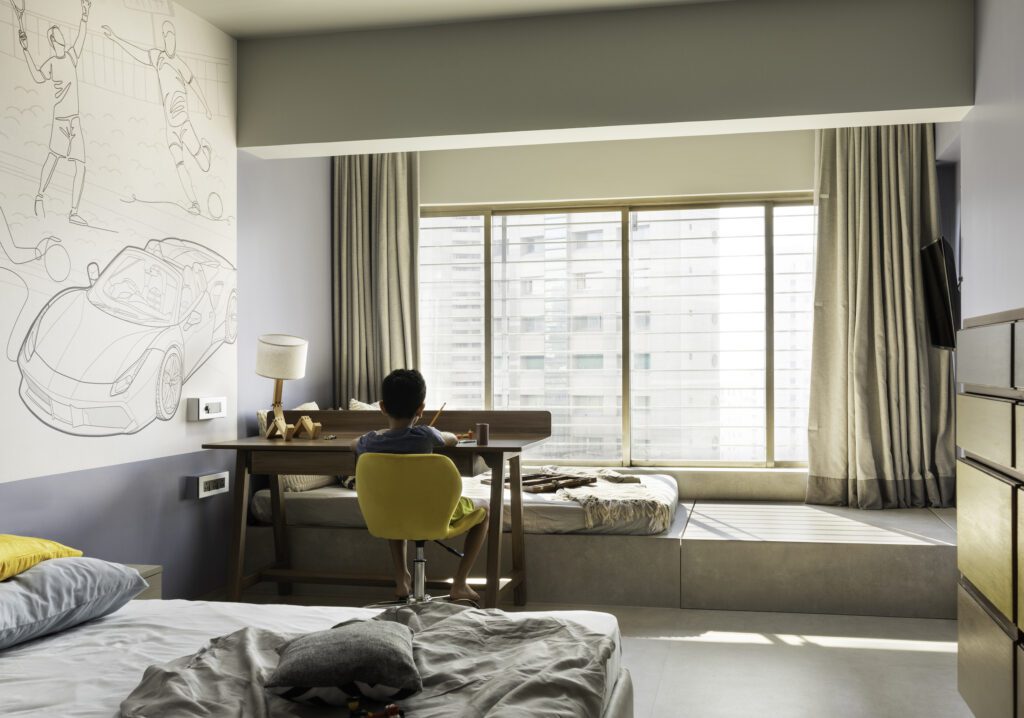
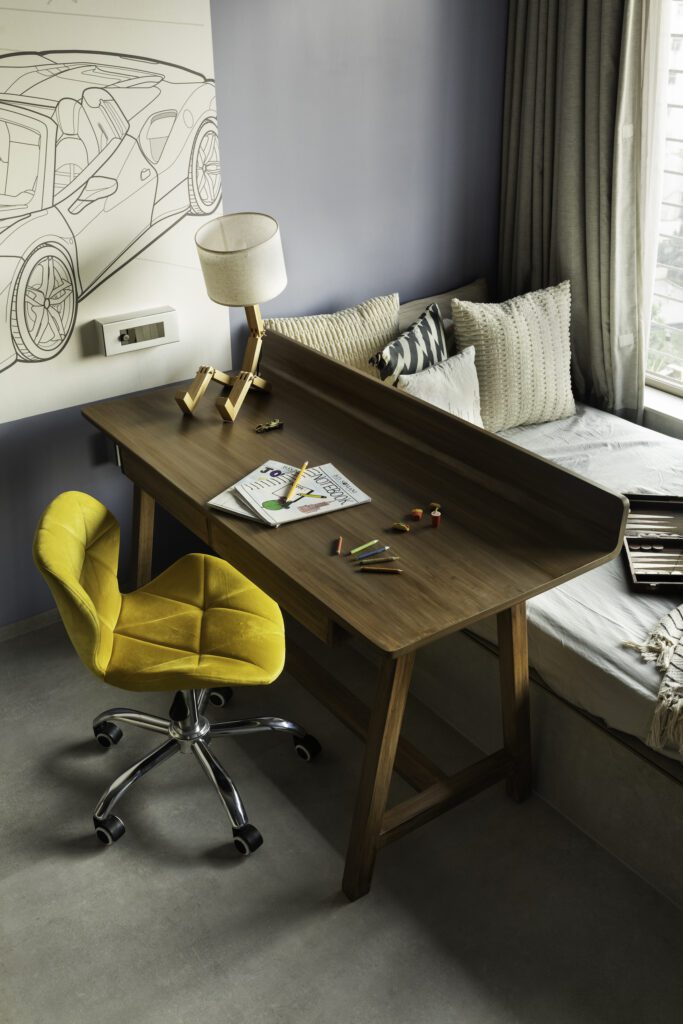
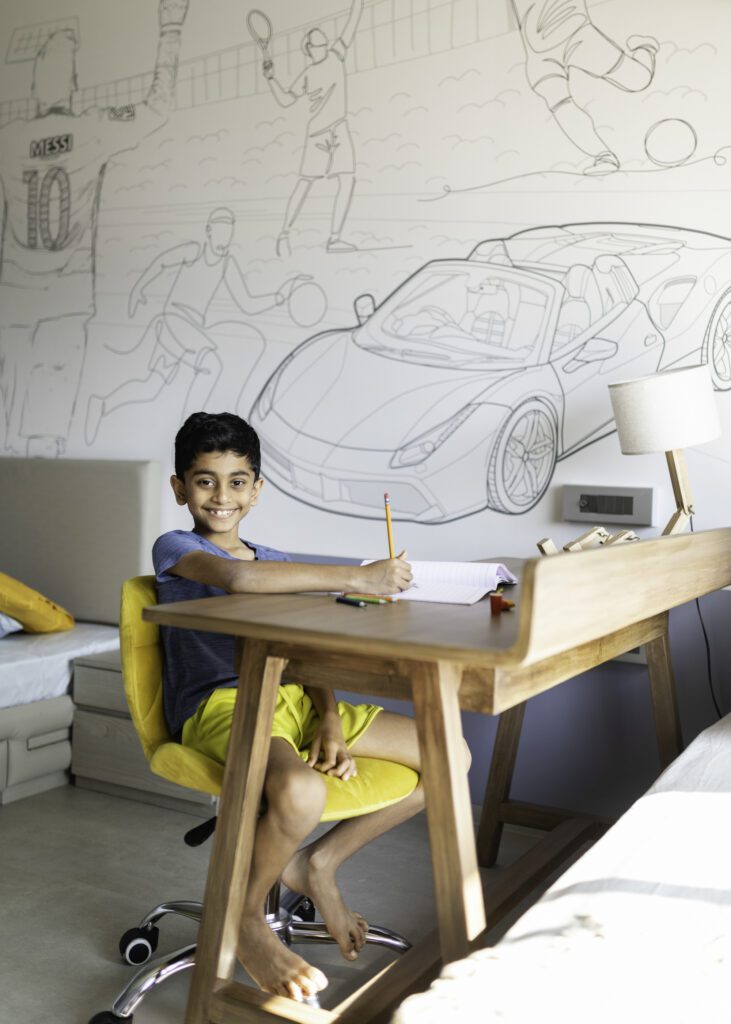
Throughout Aether Shore, stylish lounge areas offer residents the perfect places to unwind and relax, all while taking in the stunning sea views that define this South Mumbai apartment. These spaces are designed with comfort in mind, featuring plush seating and soft furnishings that invite relaxation. At the core of this home’s transformation is the belief that a home should be more than just a place to live—it should be an abode; a place that nurtures the mind, body, and soul.
Aether Shore is not just a home; it is a place that heals, a sanctuary where the design itself becomes a tool for enhancing the quality of life.
Fact File:
Project Name: Aether Shore
Location : Nepean Sea Road, Mumbai
Area: 1600 sq.ft
Design Firm: Pree D’Fine
Photography : Evolve Studio