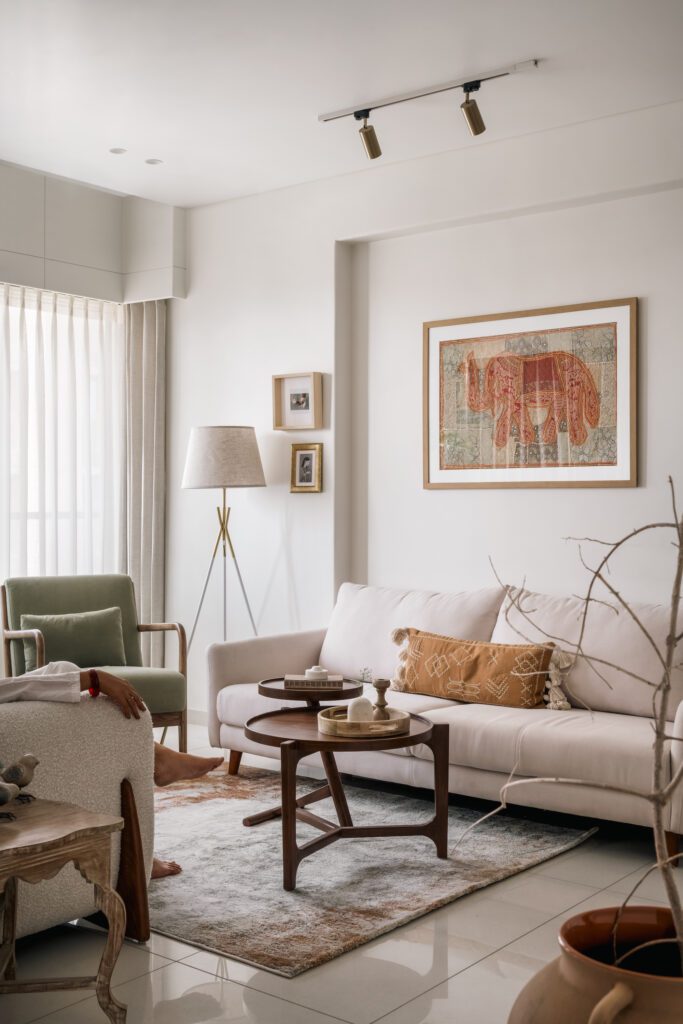
In a world where urban life is a whirlwind of activity and constant movement, finding a sanctuary that captures both the spirit of serenity and the vibrancy of modern living is a rare delight. This residence is precisely that—a home that transcends mere shelter to become a personal retreat where design and soul harmoniously converge. Nestled in the heart of Ahmedabad and masterfully designed by the architects at Manali Hirani Design Atelier, this sanctuary is an embodiment of calmness, warmth, and artisanal elegance. Spread across 1,000 square feet, it is a place where every detail is thoughtfully curated, every corner carefully designed to reflect the unique character and story of its inhabitants. Here, the beauty lies not just in the aesthetics but in the emotions and experiences that the space nurtures.
Upon stepping inside, the vestibule greets visitors with an atmosphere that immediately slows the pace of life. It serves as more than just a passage; it is a prelude to the home’s unfolding narrative—a tapestry of intimate spaces and cozy corners designed for reflection and relaxation. Handcrafted wallpaper, with its subtle textures and hues, whispers stories of artistry and passion, setting a soulful tone that flows throughout the home. This entryway, a deliberate and gentle pause between the chaos outside and the sanctuary within, is the first hint at the thoughtfulness embedded in every inch of the abode.
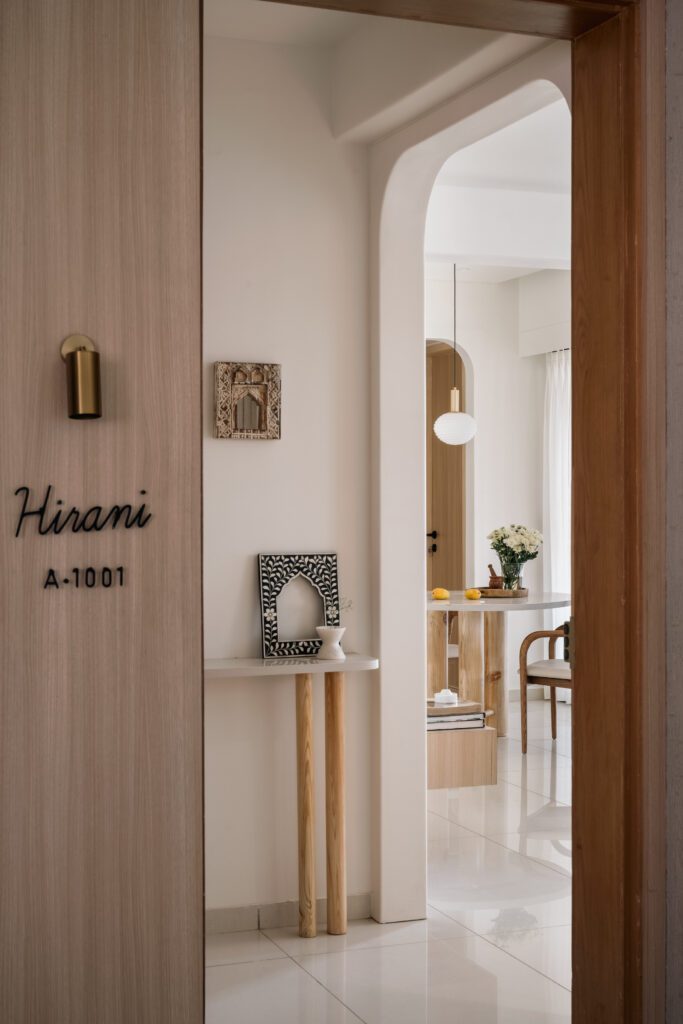
The living room exemplifies the dwelling’s commitment to blending modernity with tradition. Here, comfortable seating is arranged thoughtfully, layered with plush cushions that invite relaxation. The decor is a carefully curated mix of contemporary pieces and traditional accents, creating a space that is both elegant and welcoming. Each piece of art and every decorative element is chosen with intent, offering a glimpse into the personalities and journeys of those who call this house their home. The result is a living area that exudes warmth and character, where modern aesthetics are softened by a deep appreciation for heritage.
This retreat is a celebration of craftsmanship, with every element designed to speak a vernacular language that resonates with both contemporary and classic sensibilities. The furniture, a collection of bespoke pieces, seamlessly integrates with the overall aesthetic, offering versatility and personal expression. Minimalist patterns are elevated by layers of textures and indigenous art accents, honouring the traditions of handcraft while staying firmly grounded in modern design principles. The furniture selection is as much about comfort and utility as it is about beauty, ensuring that every piece serves a purpose beyond the visual.
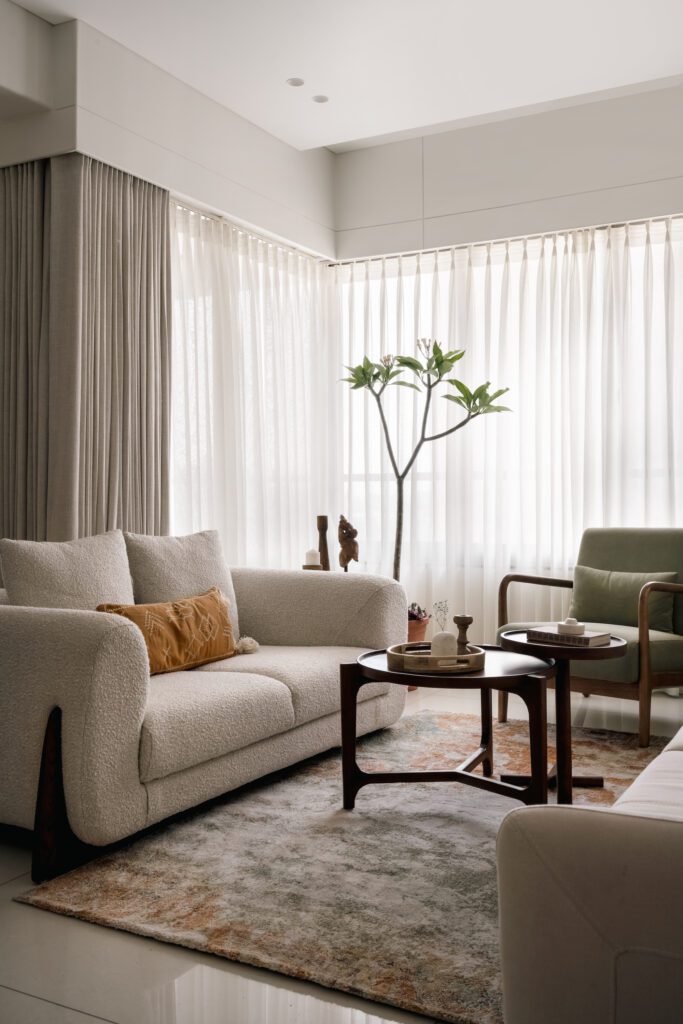
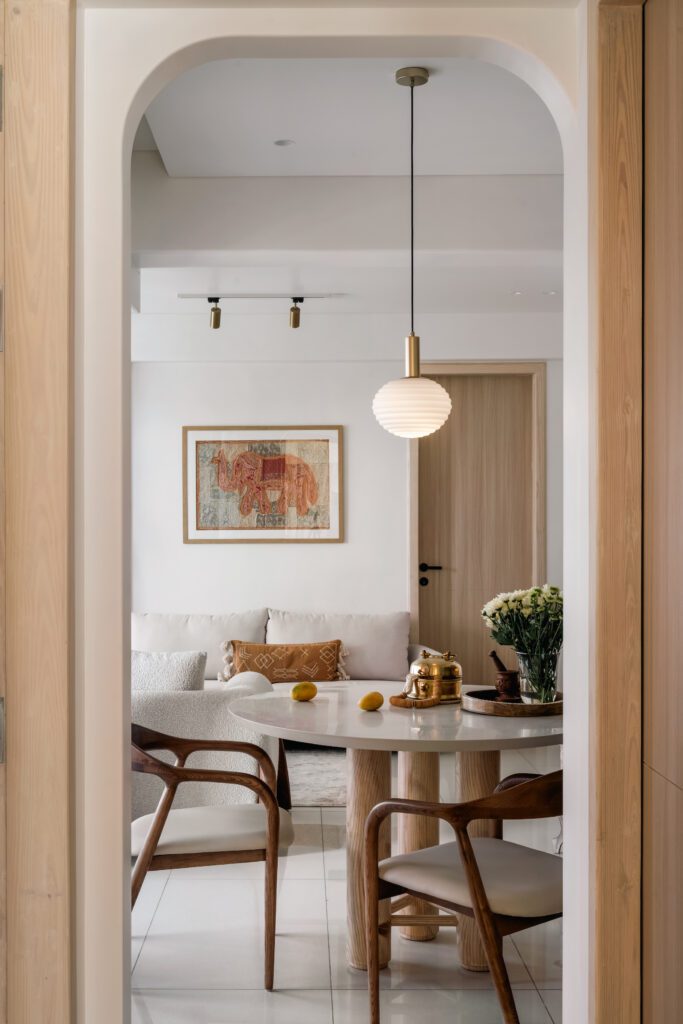
Natural light is a vital component of the home’s design philosophy. Large windows and strategically positioned mirrors amplify the daylight, filling the interiors with a warm, inviting glow that highlights the earthy tones of the upholstery and woodwork. This thoughtful use of natural elements not only enhances the aesthetic appeal but also creates a sense of openness and airiness. The clever use of architectural features, like arched openings and curved wall edges, enhances this seamless integration of spaces, allowing for a fluid transition between rooms.
The kitchen, often considered the heart of the home, is a charming blend of nostalgic design and modern functionality. The checkered black-and-white floor tiles and curved arches evoke a sense of retro charm, while modern storage solutions ensure the space is as practical as it is stylish. More than just a place to prepare meals, the kitchen features a cozy coffee station and a dining area that doubles as a space for intimate conversations—a true reflection of the dwelling’s ability to balance romance with functionality.
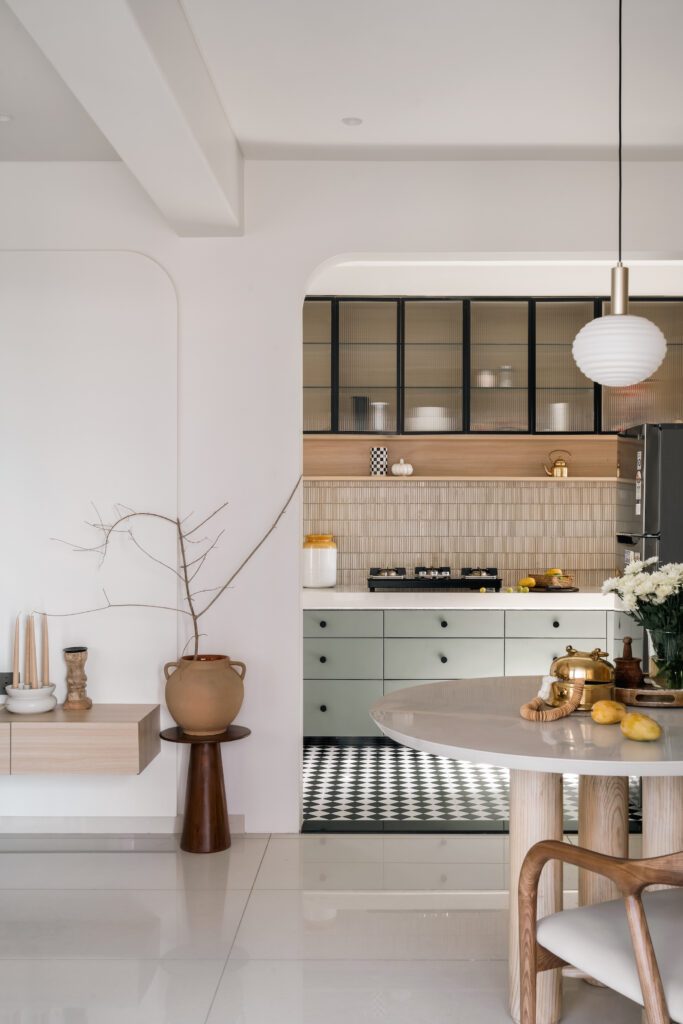
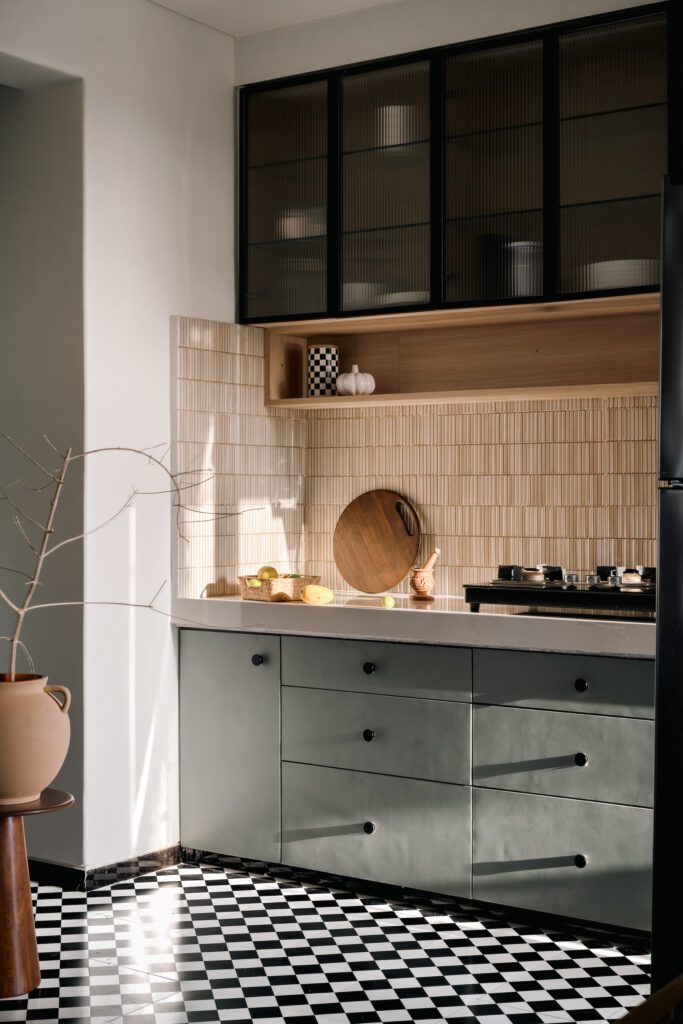
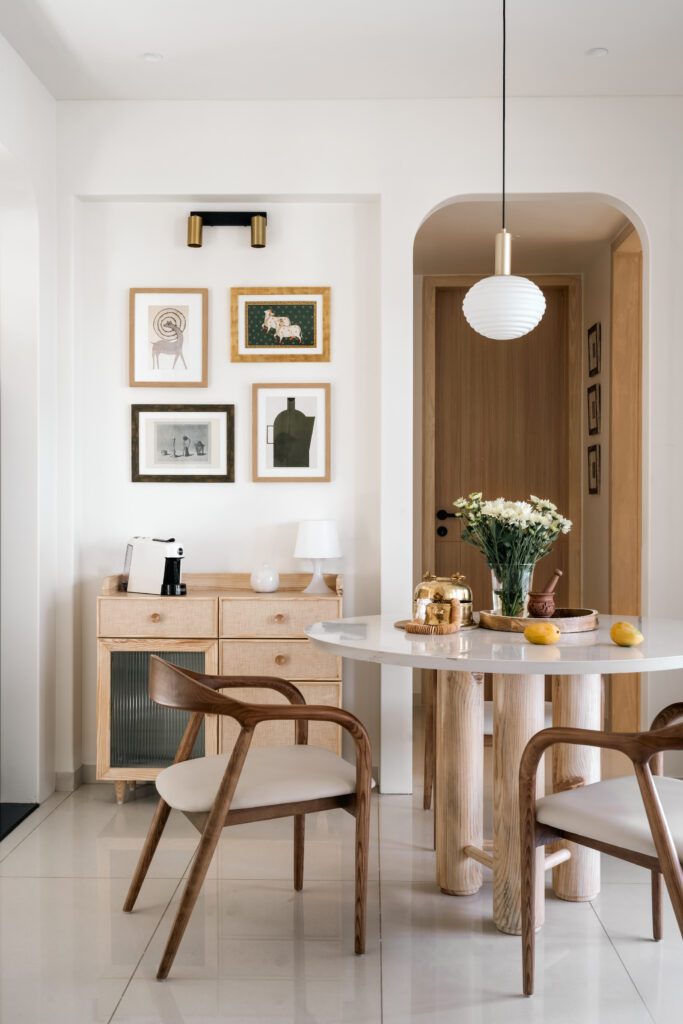
Every corner of this haven has been thoughtfully designed to invite stillness and contemplation. Nooks and crannies are not mere afterthoughts but are integral to the home’s design narrative, providing cozy spots for reading, reflection, or simply soaking in a moment of solitude. Warm colours, soft fabrics, and gentle lighting enhance these spaces, making them feel both intimate and expansive—a testament to the efficient use of space without compromising comfort.
The bedrooms continue the theme of soulful design, serving as personal sanctuaries where handcrafted elements and carefully chosen decor create a peaceful retreat from the outside world. The balance of textures—from soft linens to rustic wooden accents—adds depth and character, while large windows frame captivating views of the surrounding landscape. These serene vistas bring nature into the home, further enhancing the sense of tranquility and connection to the outside world.
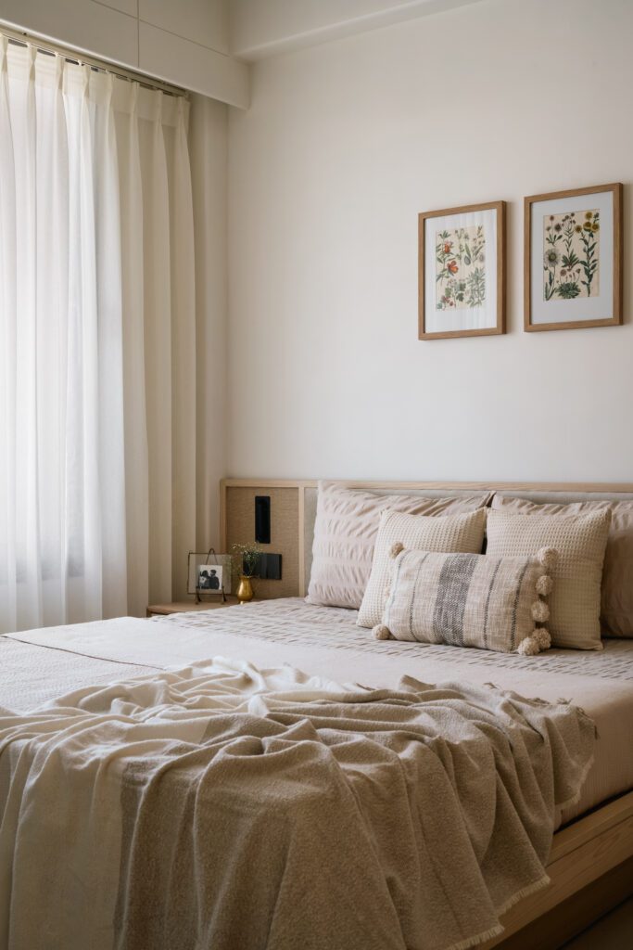
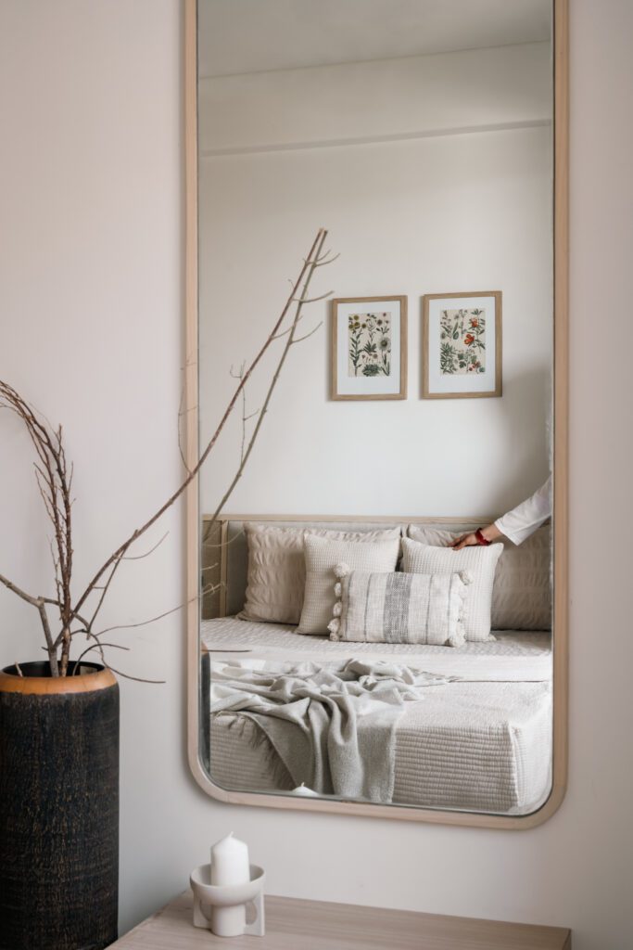
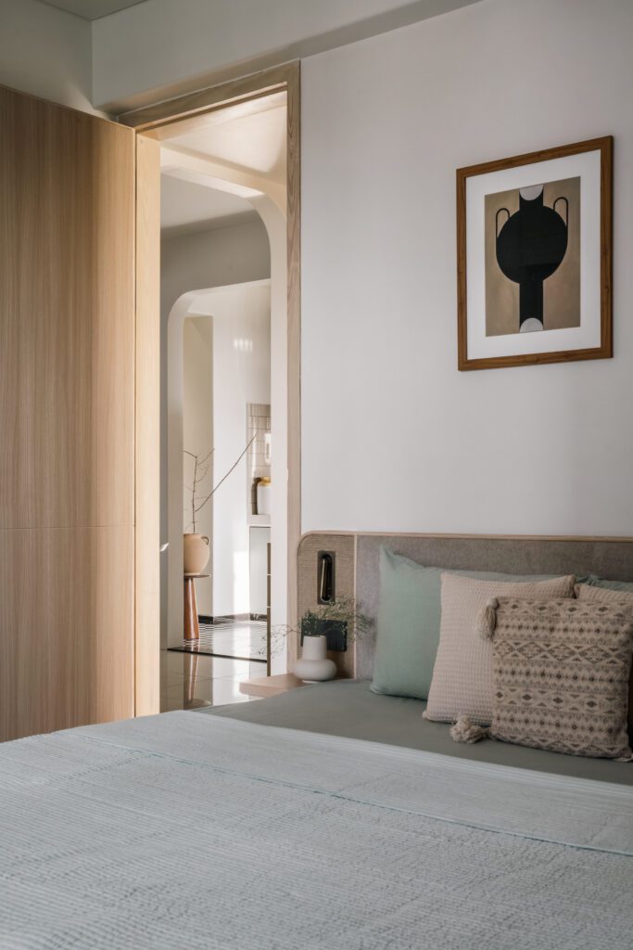
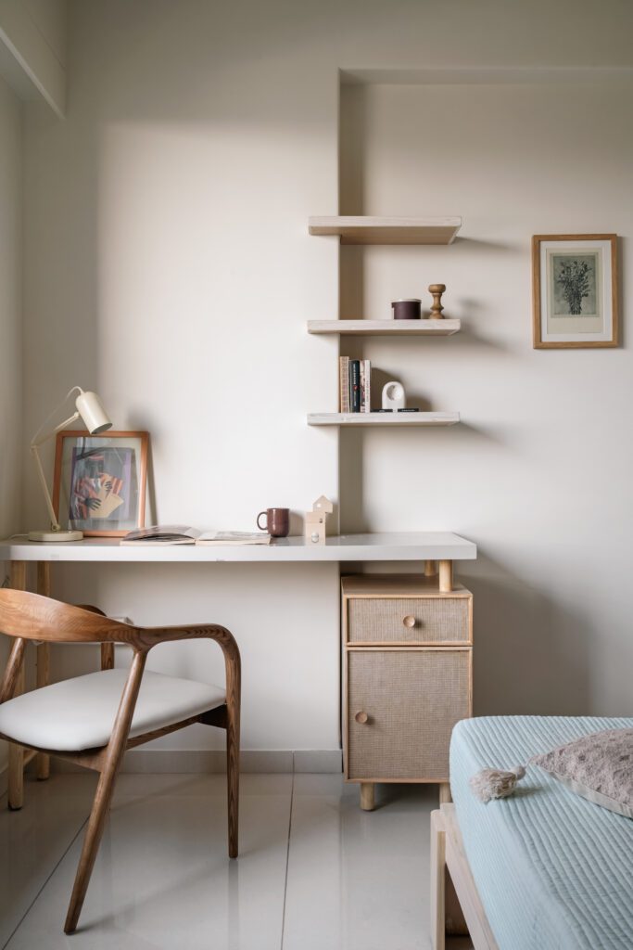
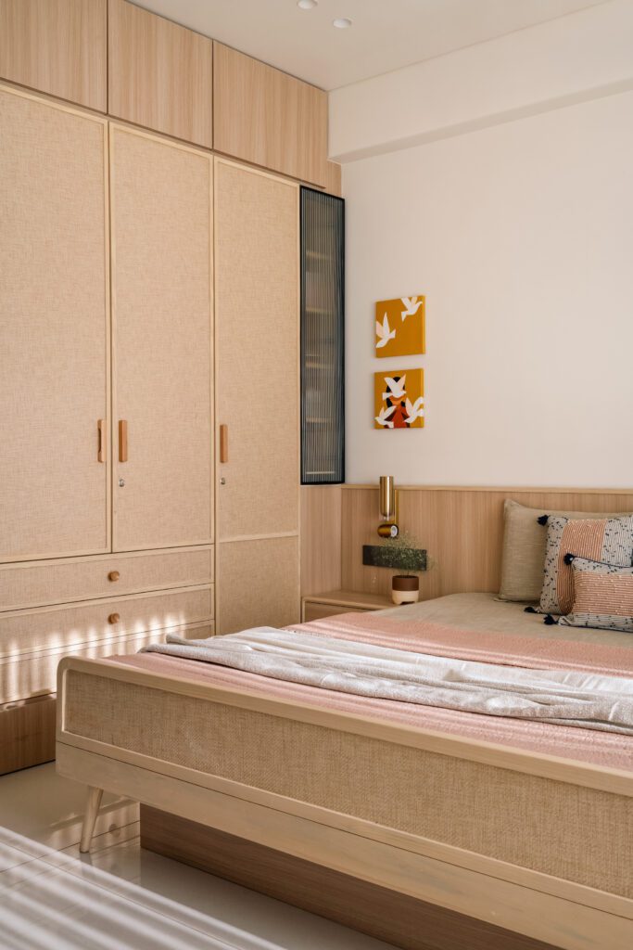
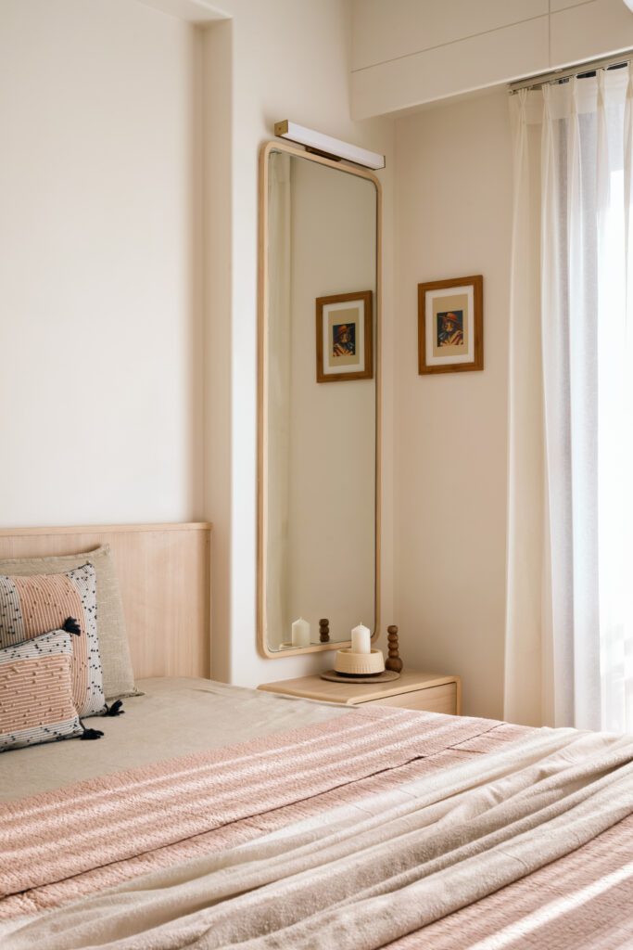
In essence, this residence is more than just a home—it is a living, breathing masterpiece that reflects the art of thoughtful design. The apartment stands as a testament to the power of thoughtful design, offering not just a dwelling but a true sanctuary—a place where the heart feels at home amidst the ever-bustling urban landscape. It is an invitation to appreciate the beauty in every detail, to cherish the intimacy of well-crafted spaces, and to embrace the harmonious blend of modernity and tradition. This sanctuary is a symphony of elegance and warmth, where every element comes together to create a cohesive and inviting environment.
Step inside and experience a place where design meets soul, where every corner tells a story of creativity, comfort, and the profound joy of home. This meticulously crafted haven offers a respite from the chaos of urban life and stands as a sanctuary where design is a symphony that soothes the spirit.
Fact File:
Project Name: A Bird’s Nest
Location : Ahmedabad
Area: 1000 sq. ft
Design Firm: Manali Hirani Design Atelier
Photography : MK Gandhi Studio