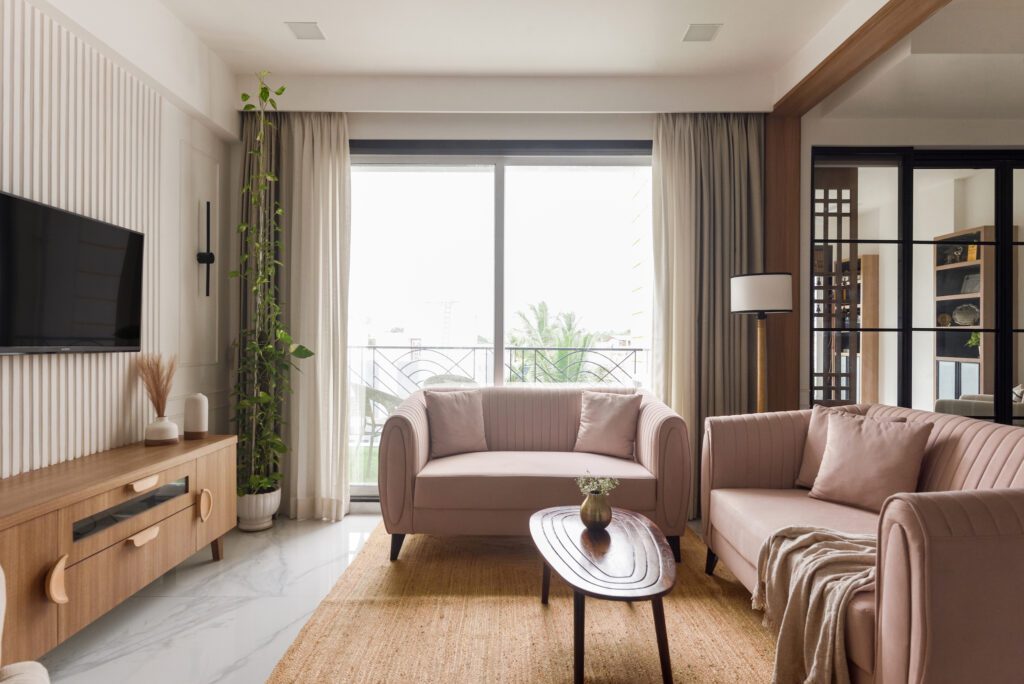
In the lush, green landscape of Palghar West, Maharashtra, a unique design narrative unfolds within the confines of a 930 sq. ft. apartment, deftly transformed by the visionaries at D+U Architects. Titled “Apartment on the Fourth,” this project exemplifies the seamless fusion of Japandi and Scandinavian design philosophies—a harmonious blend that marries minimalist elegance with inviting warmth. The apartment, designed for a discerning couple and their globetrotting daughter, offers more than just a living space; it provides a tranquil retreat from the frenetic pace of daily life.
From the outset, D+U Architects approached the challenge of this residence with a keen eye for detail and a deep understanding of the client’s desires. The apartment, surrounded by the imposing mountains of Palghar, initially struggled with limited natural light. The design team’s solution was both strategic and poetic: by removing a common wall between the living room and an adjacent bedroom, they introduced an expansive sense of openness and light. This design intervention not only maximised the flow of natural light but also enhanced spatial continuity, embracing the Japandi ethos of functional simplicity and unobtrusive elegance.
A cleverly designed entrance foyer helps separate the square-shaped living room from the rest of the home, establishing a welcoming threshold while enhancing privacy and spatial dynamics. The designers stayed true to the family’s request for a predominantly white palette, accentuated by soft pastels and natural textures that bring depth and warmth to the minimalist backdrop.
The design narrative extends into the finer details, where each element is thoughtfully curated to merge seamlessly with the overall theme. The furniture and decor pieces, selected for their understated elegance, complement the dominant white and brown palette while introducing subtle pops of colour through accessories and upholstery.
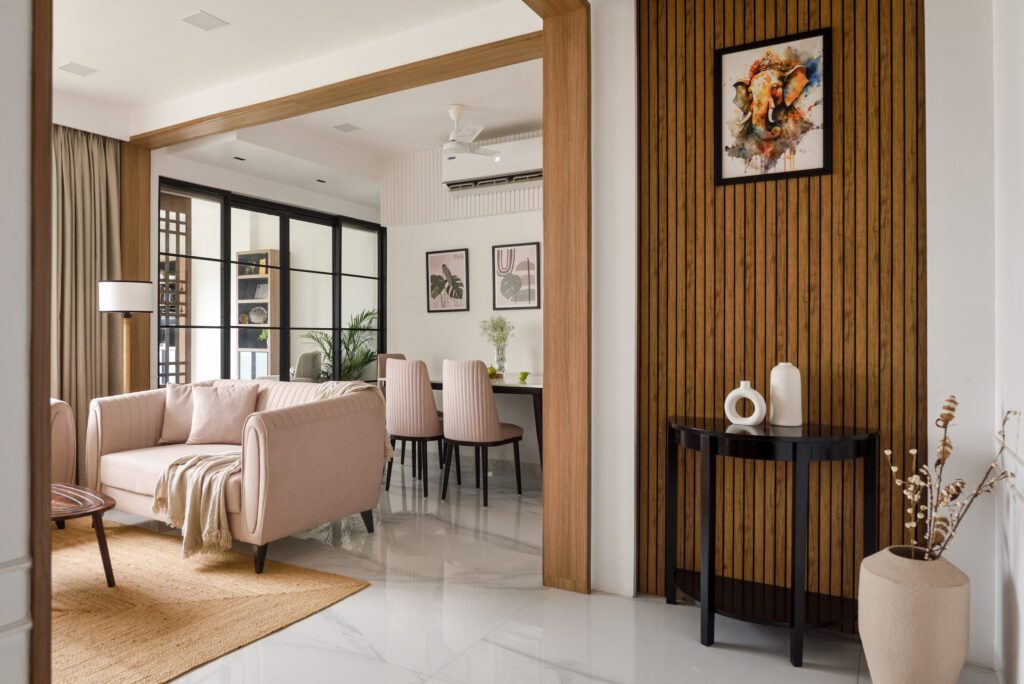
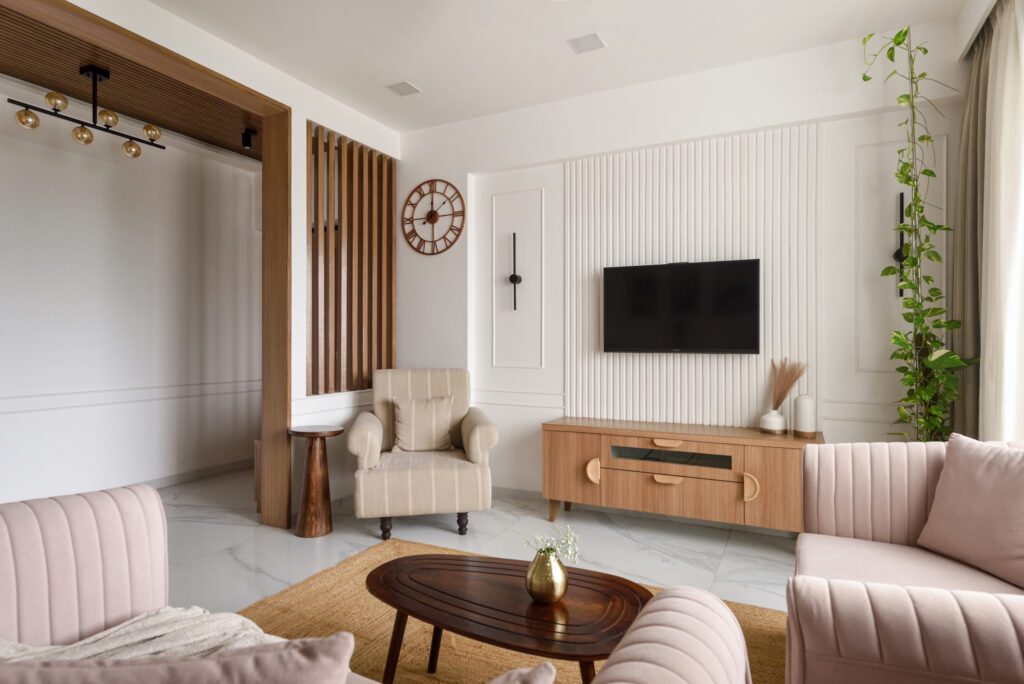
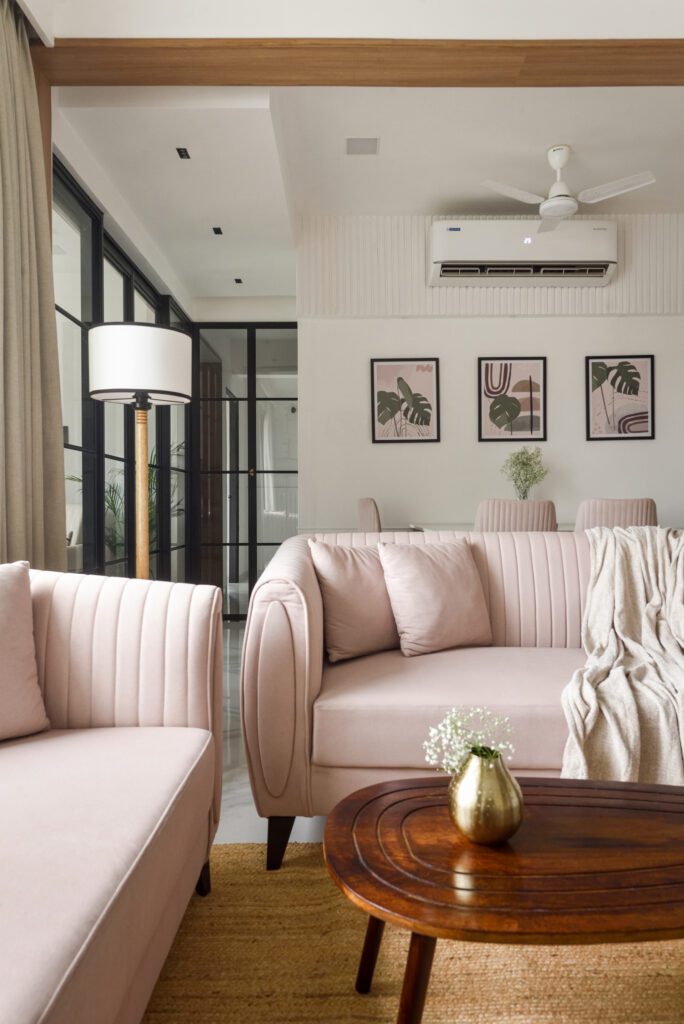
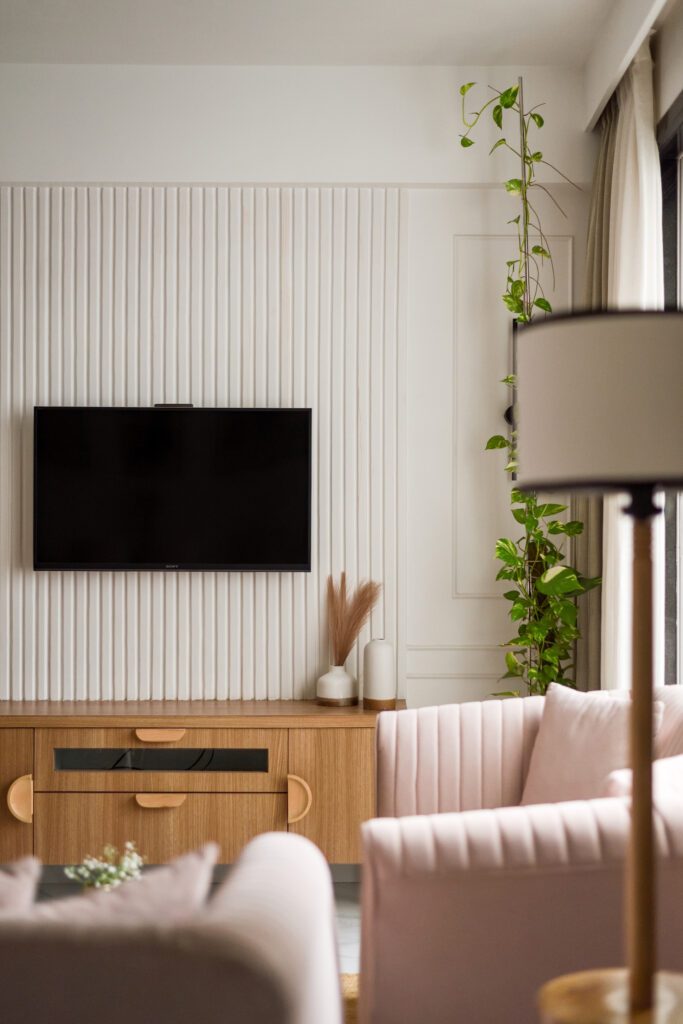
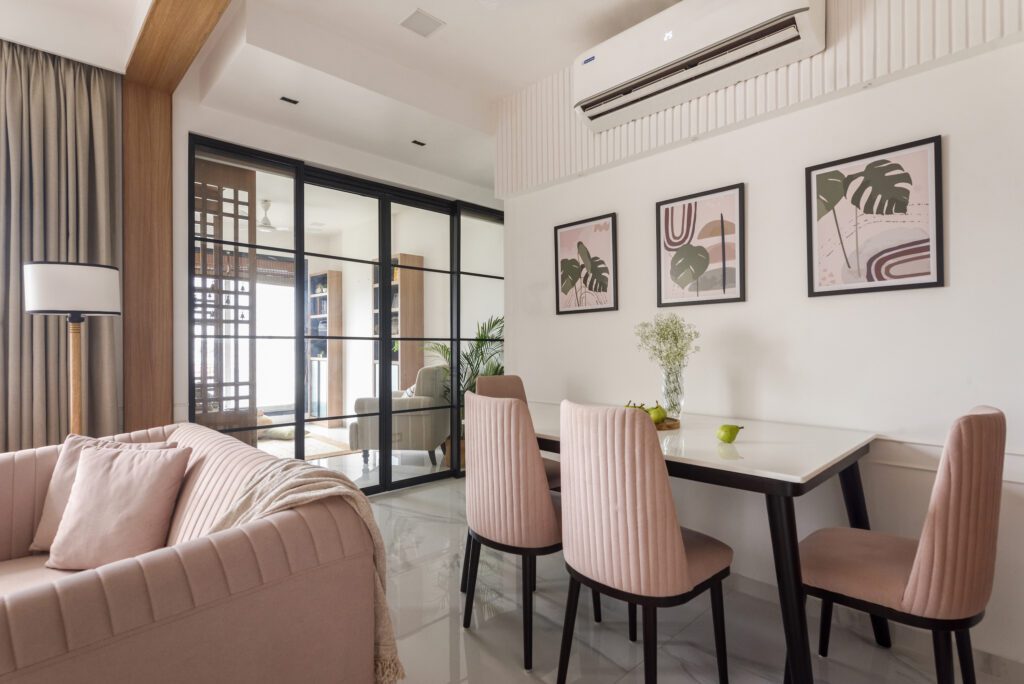
The kitchen epitomises the Japandi design philosophy with its commitment to minimalism and functionality. This space has been meticulously designed to ensure that every element serves a purpose while maintaining a sleek, uncluttered aesthetic. The cabinetry, finished in a soft, matte hue seamlessly integrates with the clean lines of the room, contributing to an overall sense of calm and order. Countertops are crafted from durable, neutral-toned materials that enhance the kitchen’s minimalist appeal while providing ample workspace. Thoughtful design details, such as integrated appliances and streamlined storage solutions, ensure that the kitchen remains highly functional without compromising its sophisticated, serene ambiance. This harmonious blend of form and function reflects the Japandi ethos, where simplicity meets practicality to create a space that is both beautiful and efficient.
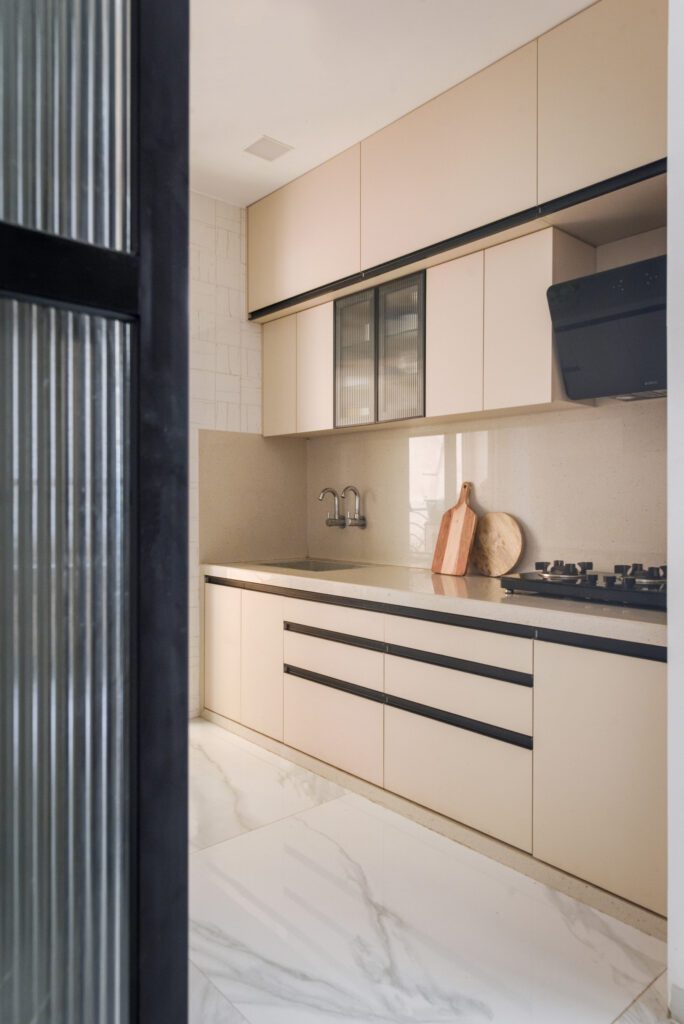
The den area emerges as a distinguished feature within the apartment, embodying the clients’ profound passion for reading and spirituality. This thoughtfully designed space serves as both a retreat and a personal sanctuary, reflecting the family’s diverse interests and cultural values. Anchoring the den is an elegant olive-green sofa, chosen for its deep, rich hue that imparts a sense of warmth and sophistication. Complementing this is a textured jute rug that adds a tactile layer of comfort and natural charm, enhancing the overall cozy atmosphere.
Integral to the den’s design is the inclusion of a mandir, meticulously positioned in accordance with the family’s Vastu consultant’s guidelines. This careful placement not only adheres to traditional principles but also infuses the space with a profound sense of cultural heritage and spiritual tranquility. The mandir serves as a focal point within the den, harmoniously integrating spiritual elements into the contemporary design, thus enriching the space with a serene and reflective quality. The den’s composition, with its blend of modern comfort and traditional reverence, ultimately creates a sophisticated environment that caters to both intellectual and spiritual pursuits.
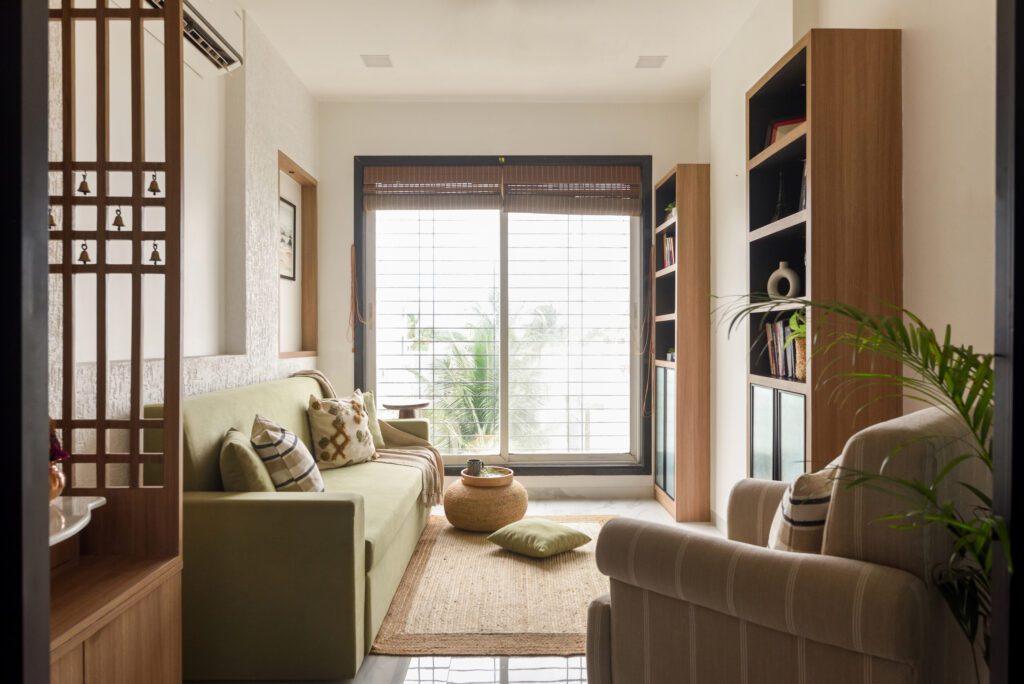
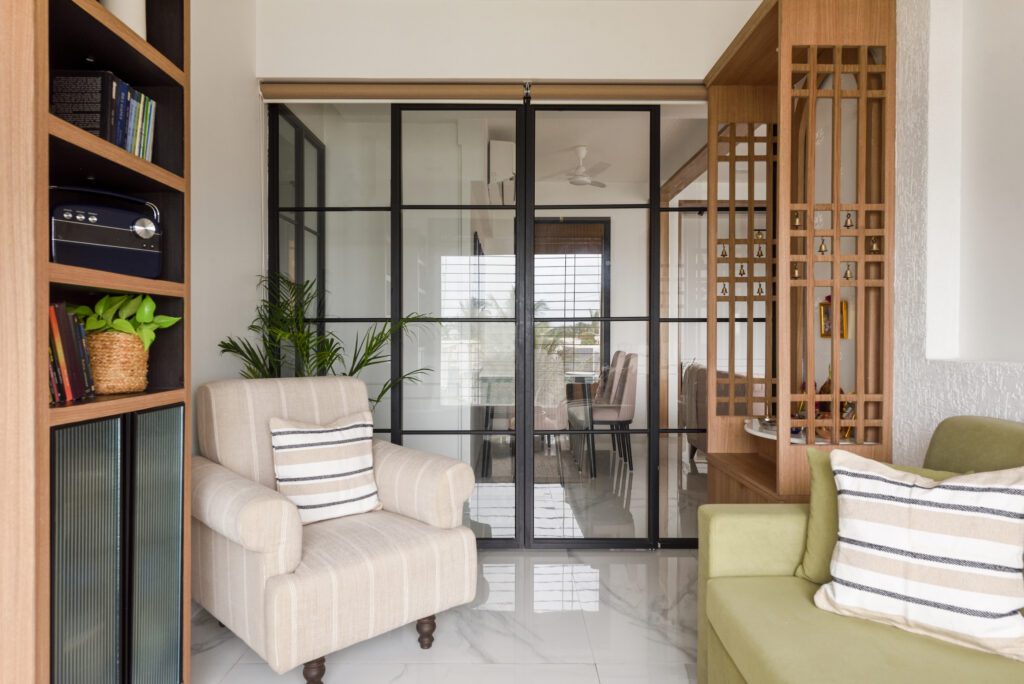
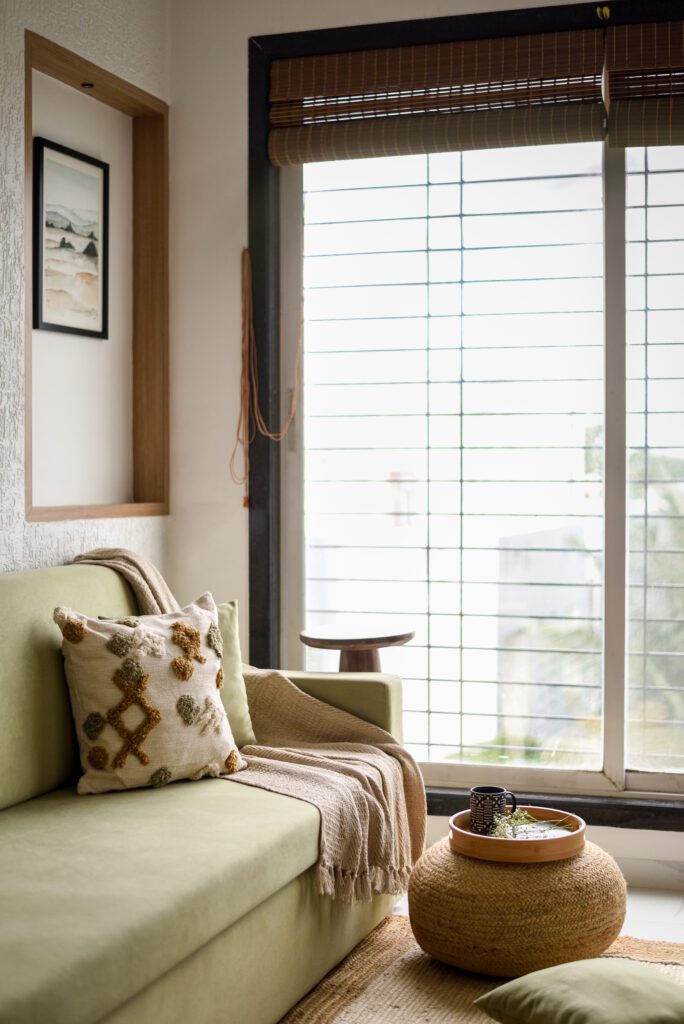
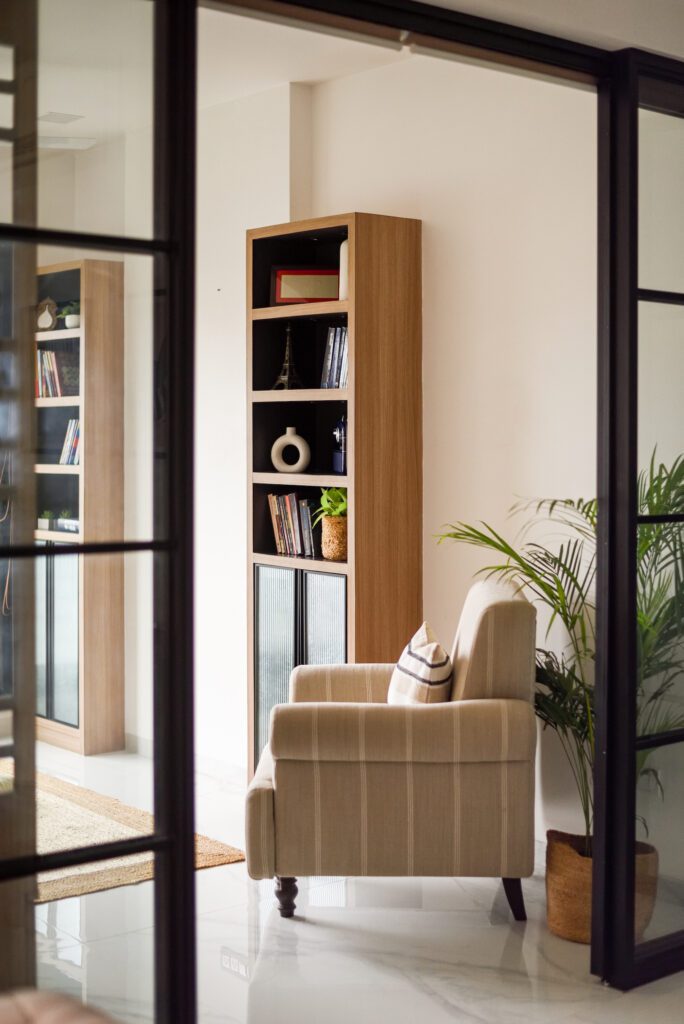
The bedrooms are thoughtfully designed to provide a serene and personalised retreat for each occupant. Embracing the Japandi style’s emphasis on tranquility and understated elegance, each room features a harmonious blend of soft, neutral tones and natural textures. The master bedroom showcases a minimalist aesthetic with a streamlined platform bed and carefully chosen bedding in muted shades, complemented by wooden accents that add warmth and depth. The guest bedroom continues the theme with a refined palette , punctuated by a subtle pop of colour in the bedding to create a welcoming atmosphere.
Each bedroom is meticulously curated to offer a restful sanctuary, with thoughtful design elements such as integrated storage and soft lighting enhancing both functionality and comfort. The overall design ensures that each space remains both visually calm and deeply personal, reflecting the homeowners’ desire for a peaceful, harmonious living environment.
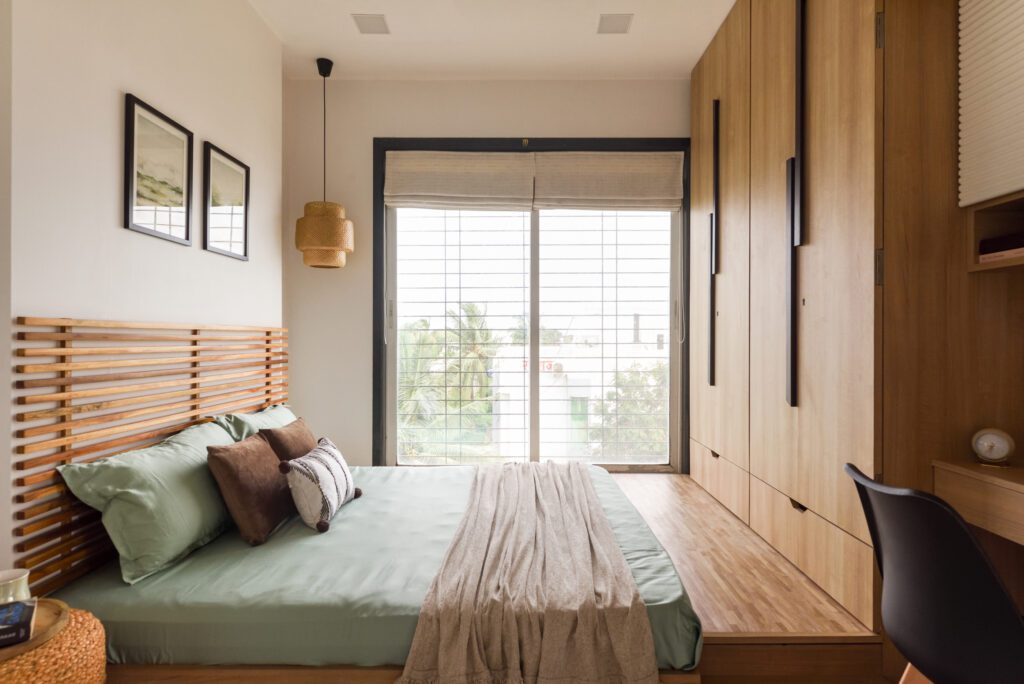
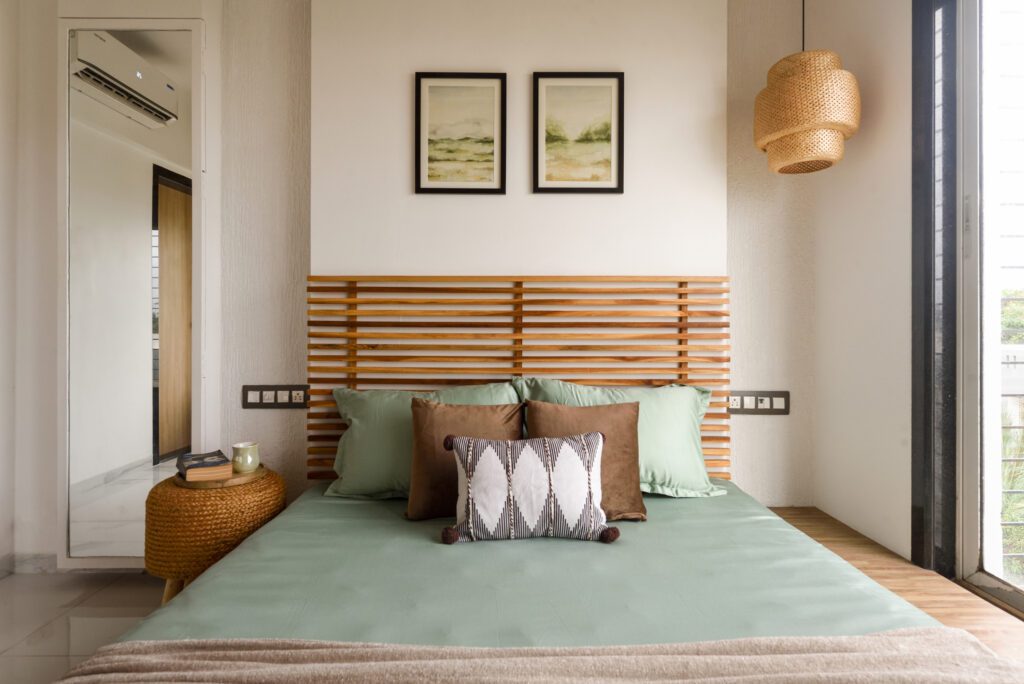
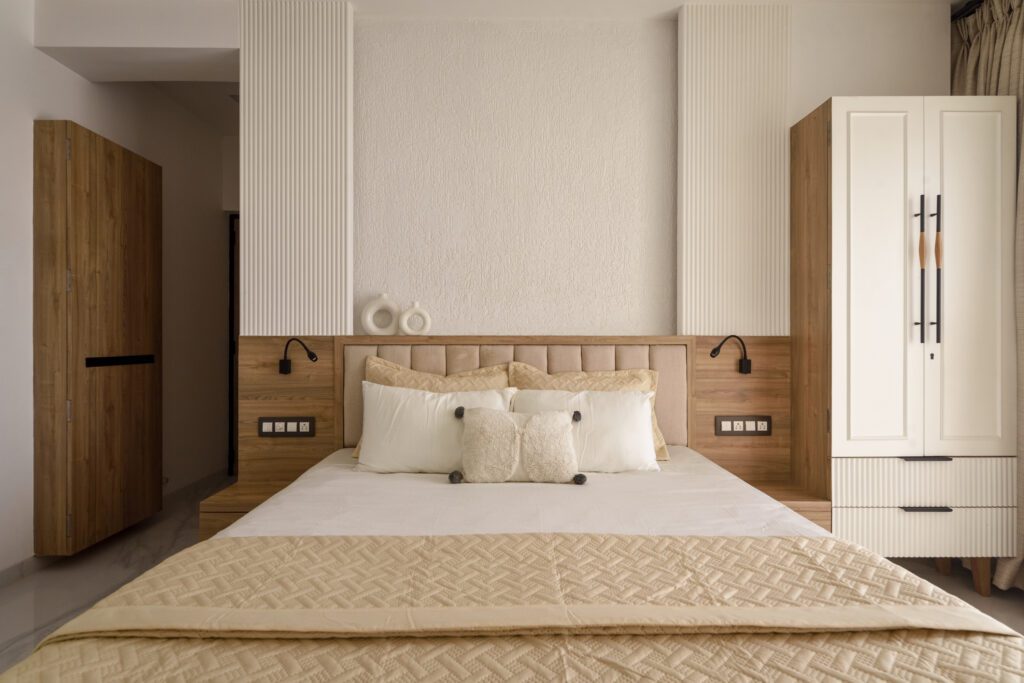
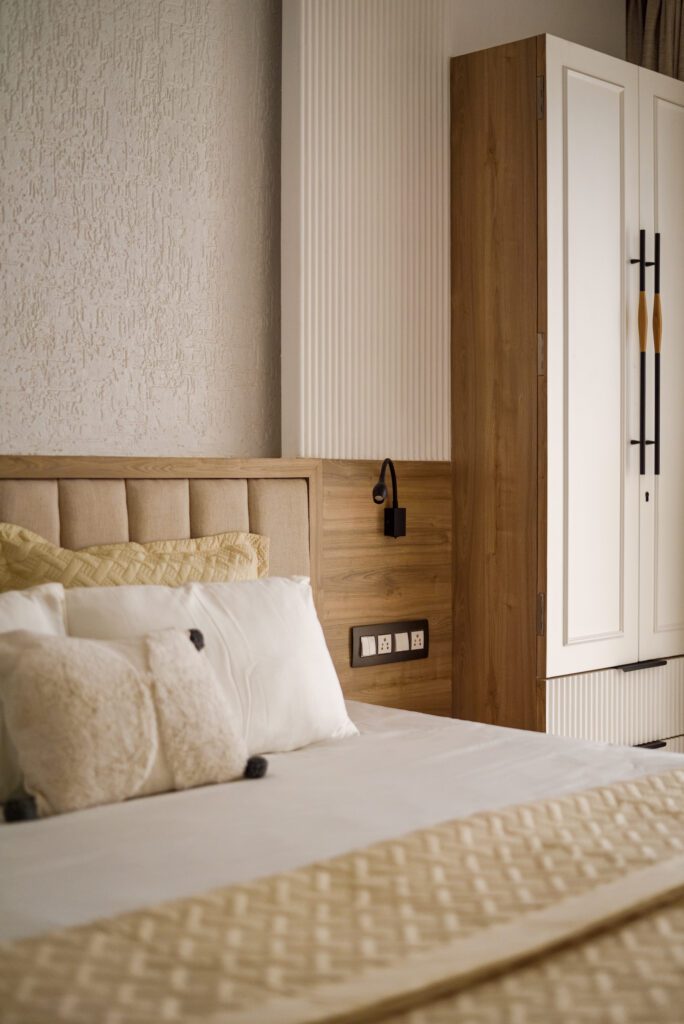
The carefully balanced interplay of natural light, thoughtful planning, and a curated color palette has transformed this apartment into a soothing sanctuary, a space that is as functional as it is aesthetically pleasing. Every corner tells a story of meticulous design and attention to detail, creating a harmonious living environment that is both tranquil and timeless.
Fact File:
Project Name: Apartment on the fourth
Location : Palghar, Maharashtra
Area: 930 sq. ft
Design Firm: D+U Architects
Photography : Ar. Anish Padalkar