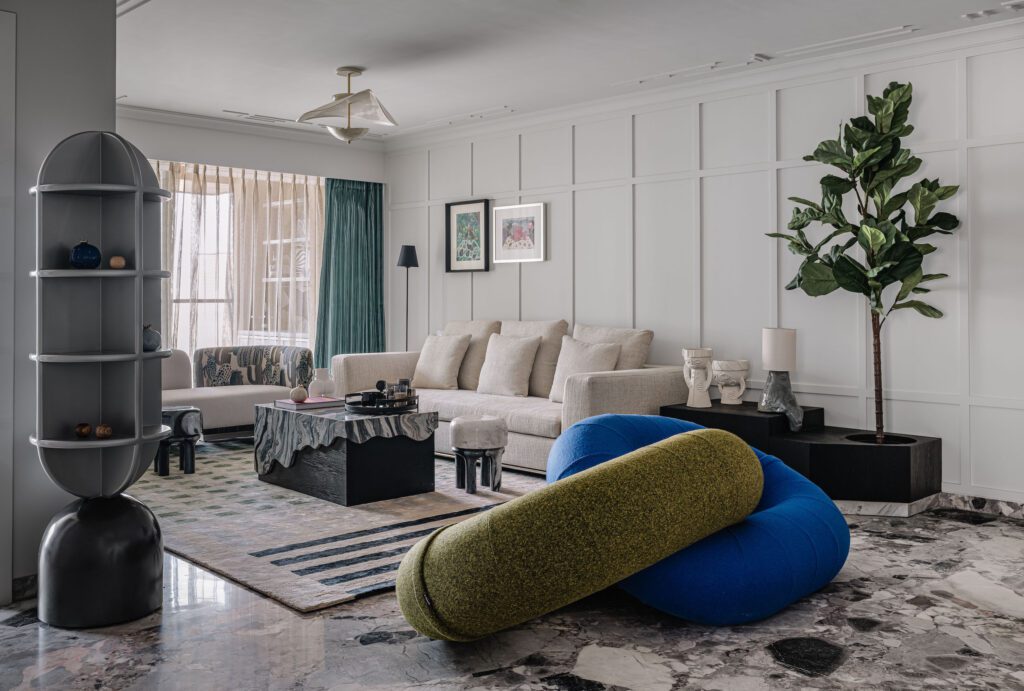
Amid Mumbai’s urban sprawl, Frenchie Haus emerges as a charismatic retreat that melds contemporary elegance with the vibrant personalities of its owners—a spirited young couple in their early 30s—and their cherished French Bulldogs. Conceived by Purple Backyard, the home transcends functionality to become a personalized expression of style, humor, and warmth, while thoughtfully integrating the family’s unique lifestyle into its design narrative.
The residence unfolds over 1650 square feet, encompassing two bedrooms, a spacious kitchen, a multi-functional den, and a deck-sized slice of the outdoors. Defined by its creative storage solutions and fluid layout, the design ethos reflects the collaborative process between designer Kumpal Vaid and her clients. “This project’s success is rooted in our shared vision and the trust built during the design journey,” says Kumpal.
The Living Room: A Visual Dialogue
At the heart of Frenchie Haus lies the living room, a space that captures the lively spirit of its inhabitants. The pièce de résistance here is the 260-coded Morse wall, a striking feature that artfully embeds the couple’s significant milestones—dates and names—into its design. Beyond its narrative depth, this wall serves as the apartment’s connective tissue, linking different spaces with seamless elegance.
The room’s seating arrangement is a playful juxtaposition of form and texture. A bold, sculptural chair by Loop and Link sits alongside a more understated seat adorned with a whimsical cactus print, symbolizing the couple’s unique yet complementary personalities. Together, these elements create a harmonious visual dialogue that defines the room.
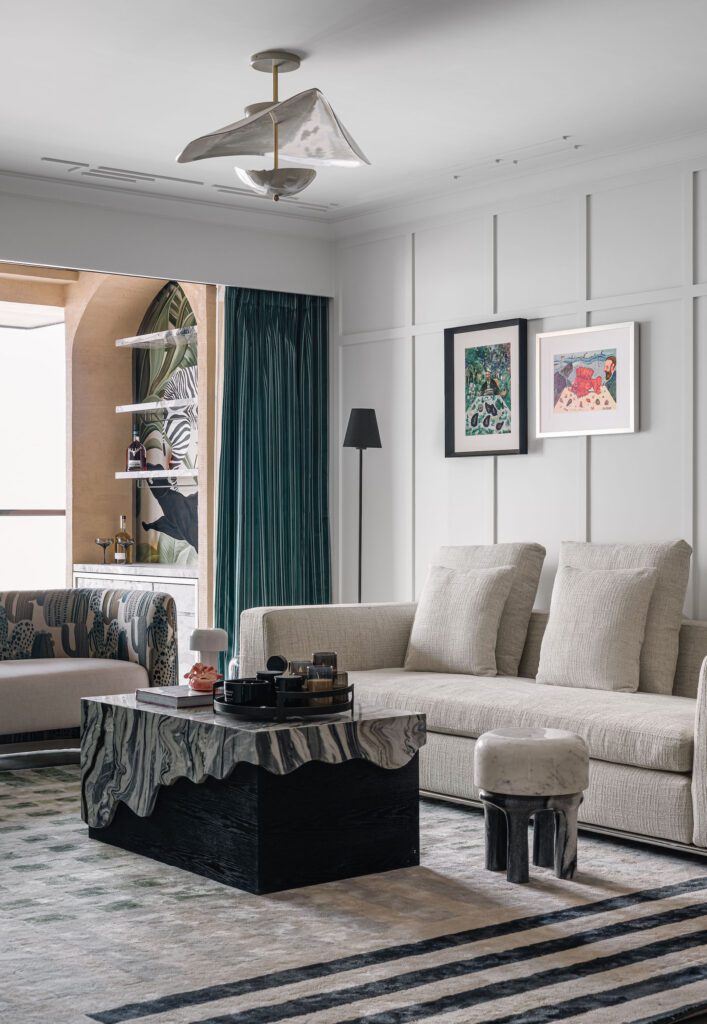
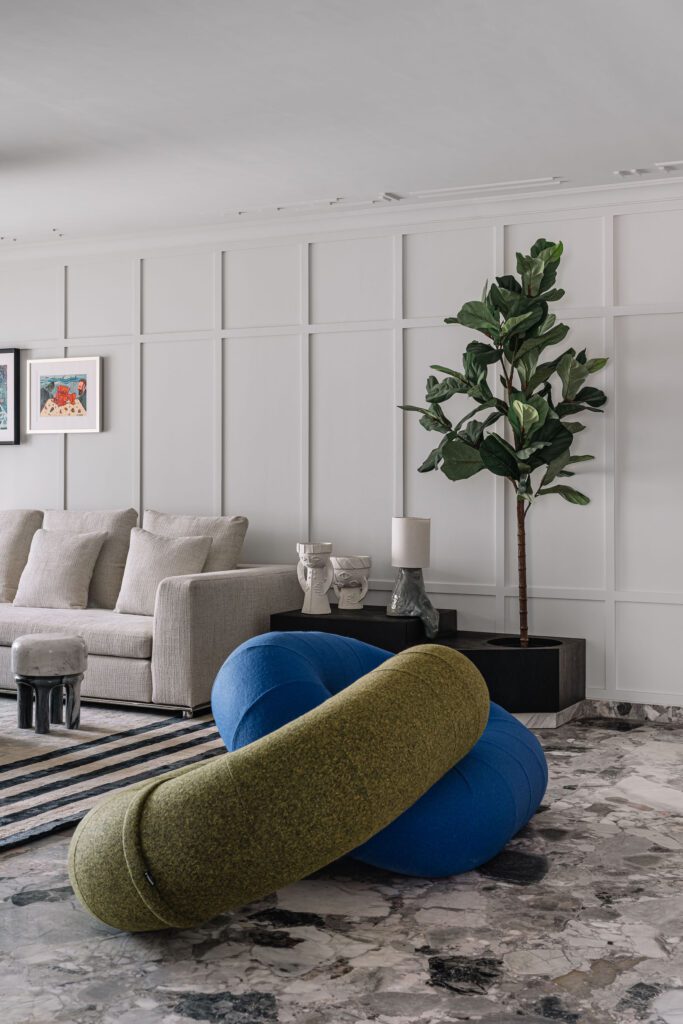
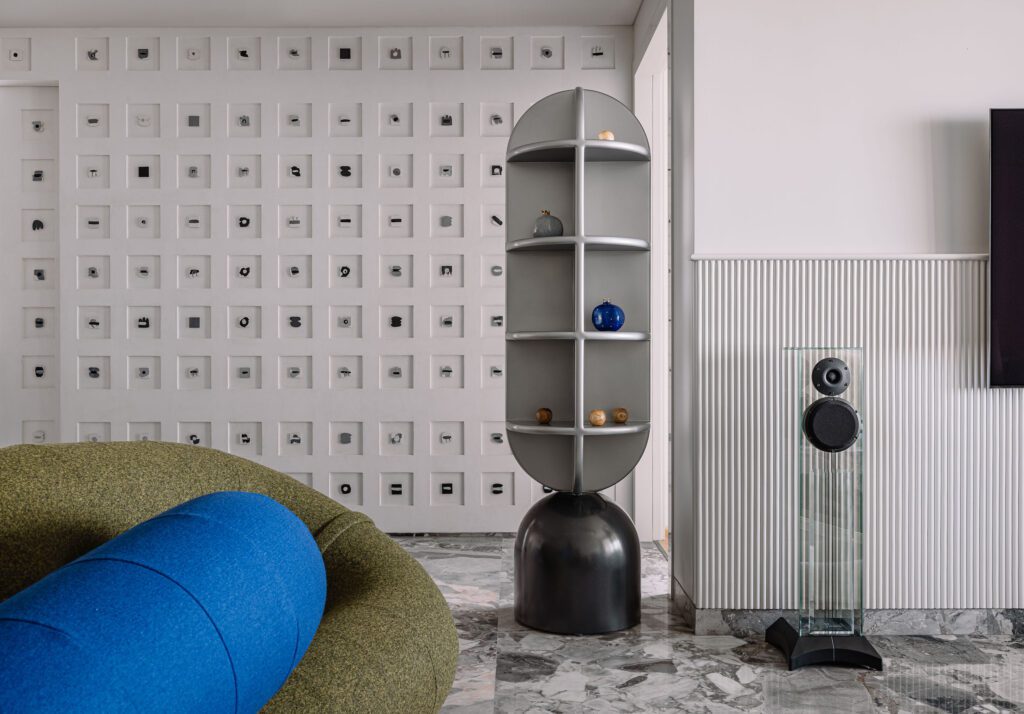

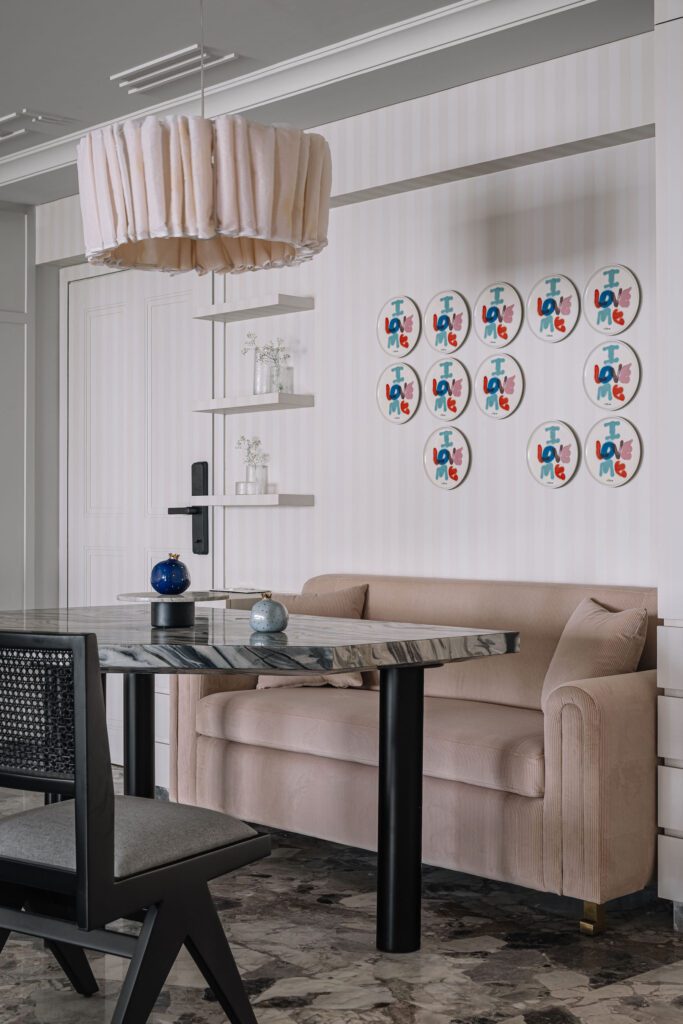
Beyond the living space, the den transitions into a monochrome sanctuary of black and white tones. This space is an embodiment of quiet glamour, with clean lines and sophisticated finishes. The adjoining powder room, however, surprises with its dramatic burst of energy—a green, esoteric wallpaper that feels like an organic rebellion against the room’s otherwise subdued palette.
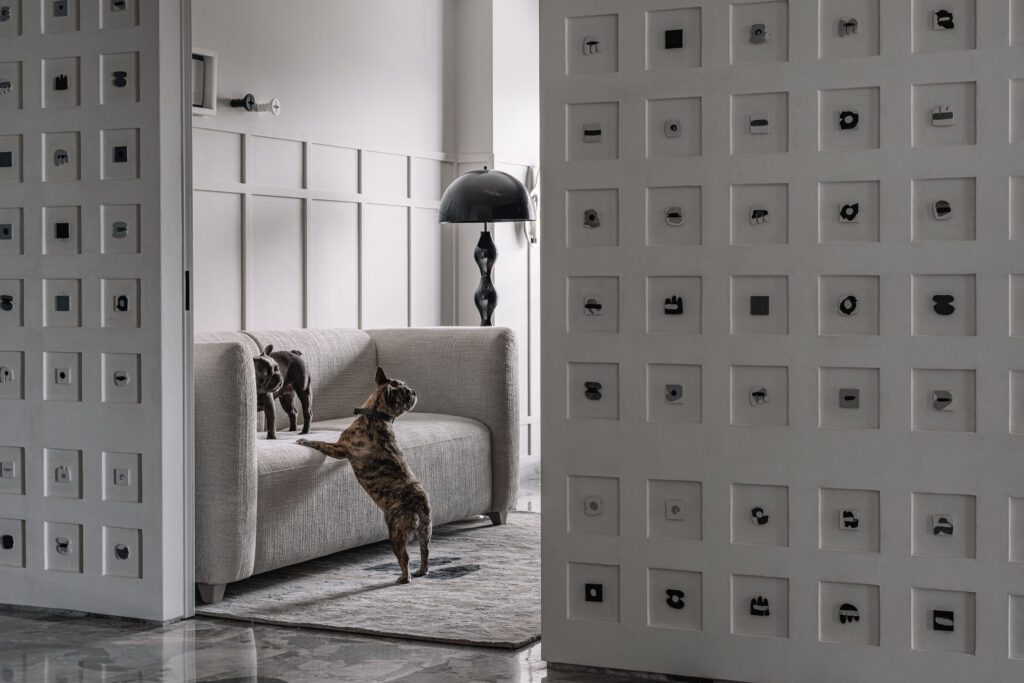
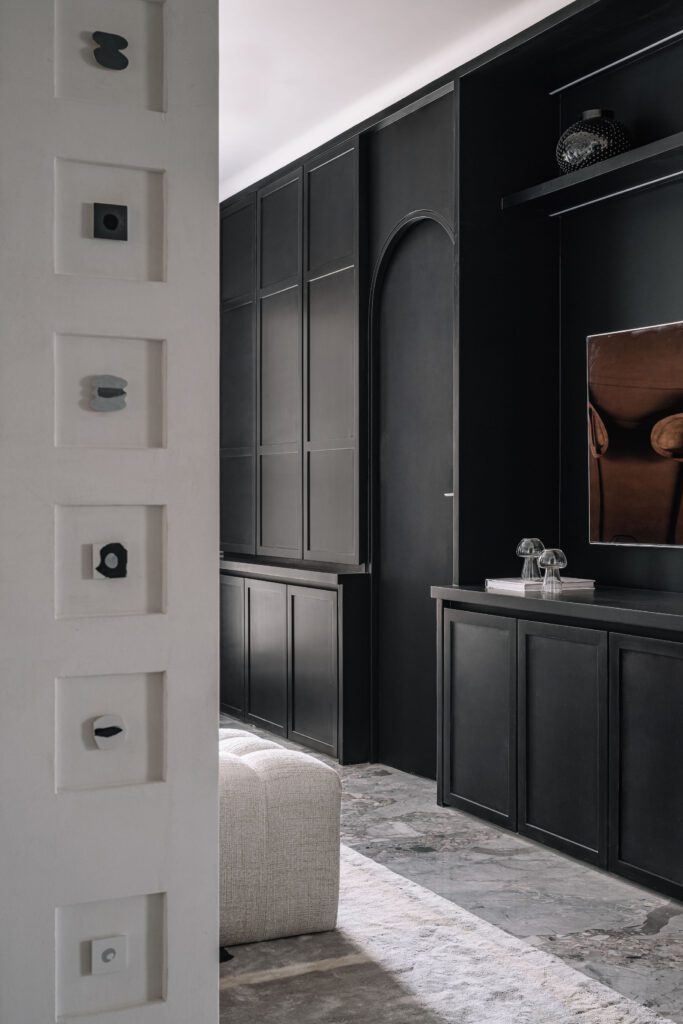

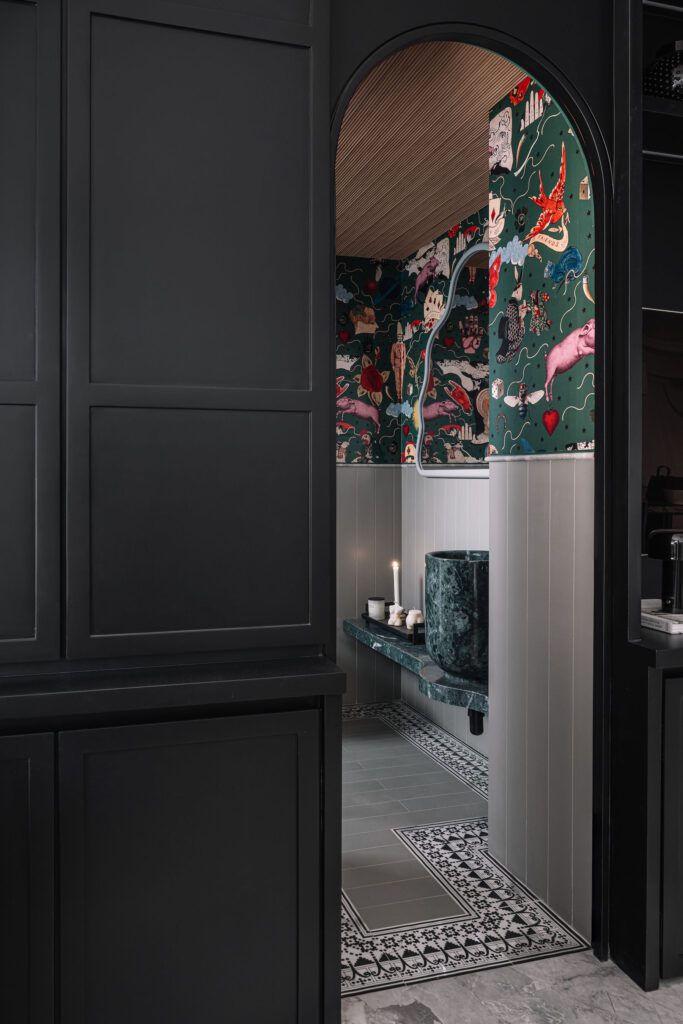
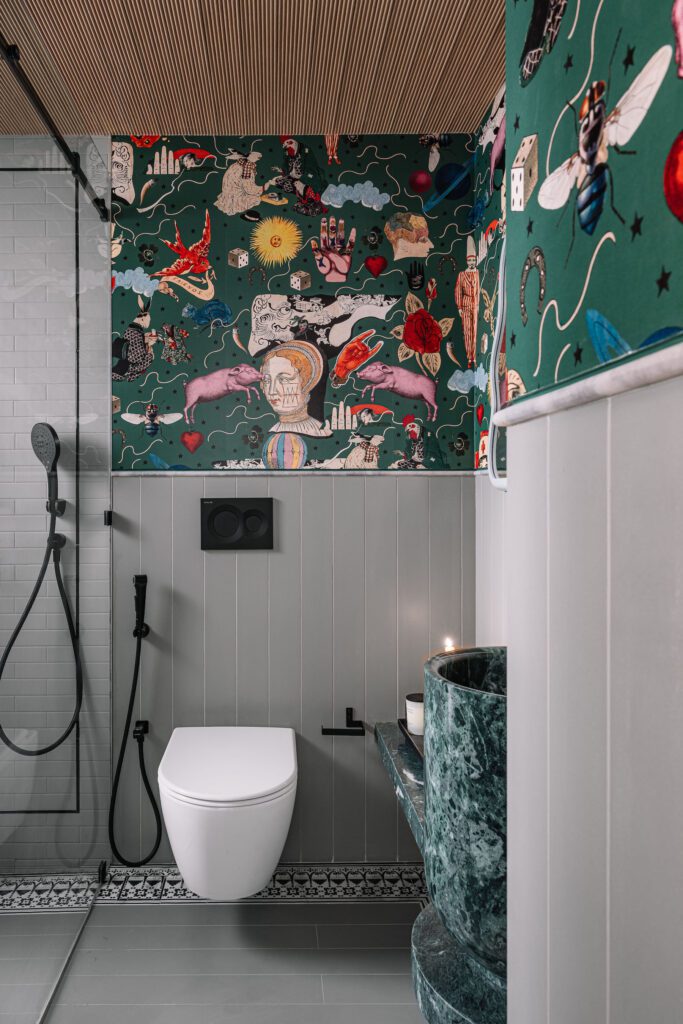
The Private Quarters: A Haven of Elegance
The master bedroom is a serene retreat, designed to balance bold aesthetics with a calming ambiance. An elaborate wallpaper on the ceiling adds visual drama, drawing the eye upward and infusing the space with a sense of whimsy. This room is a study in contrasts—zen-like in its simplicity yet layered with luxurious details.
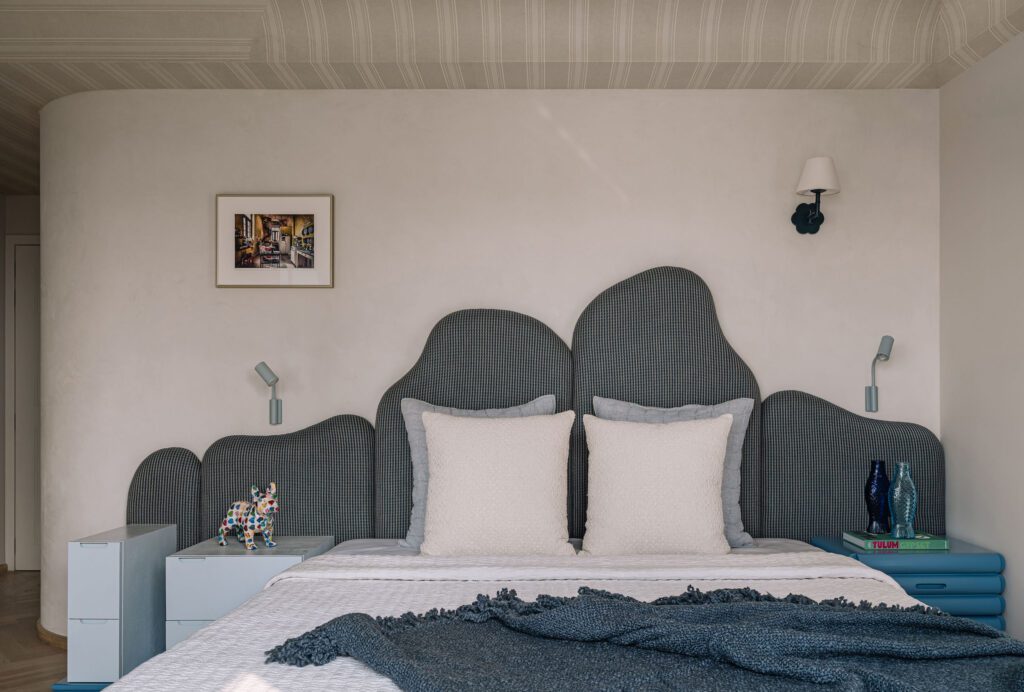
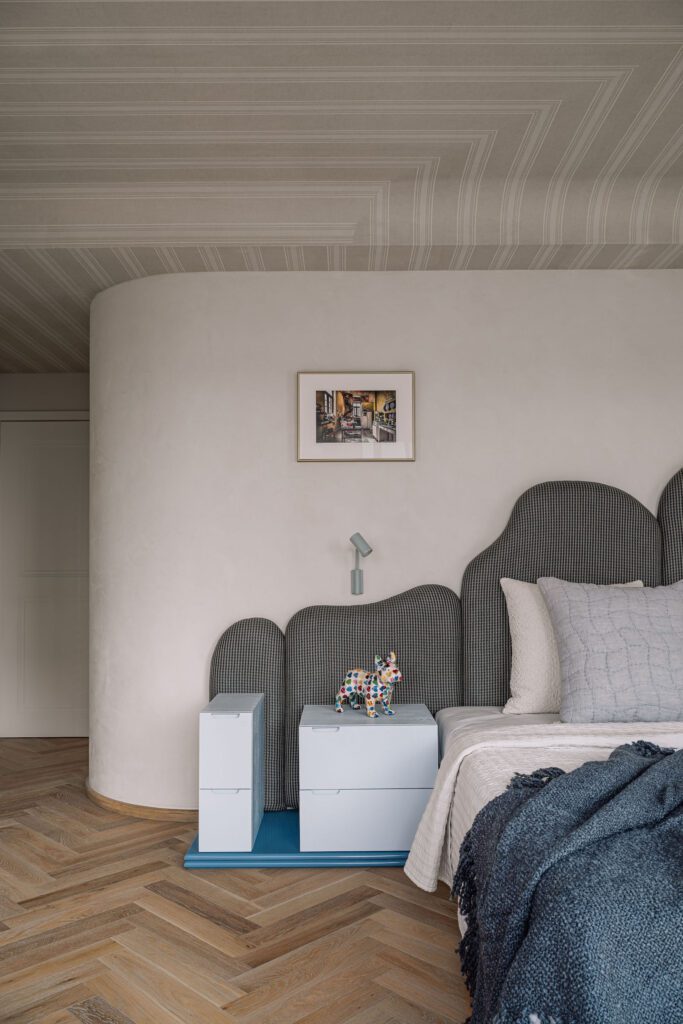
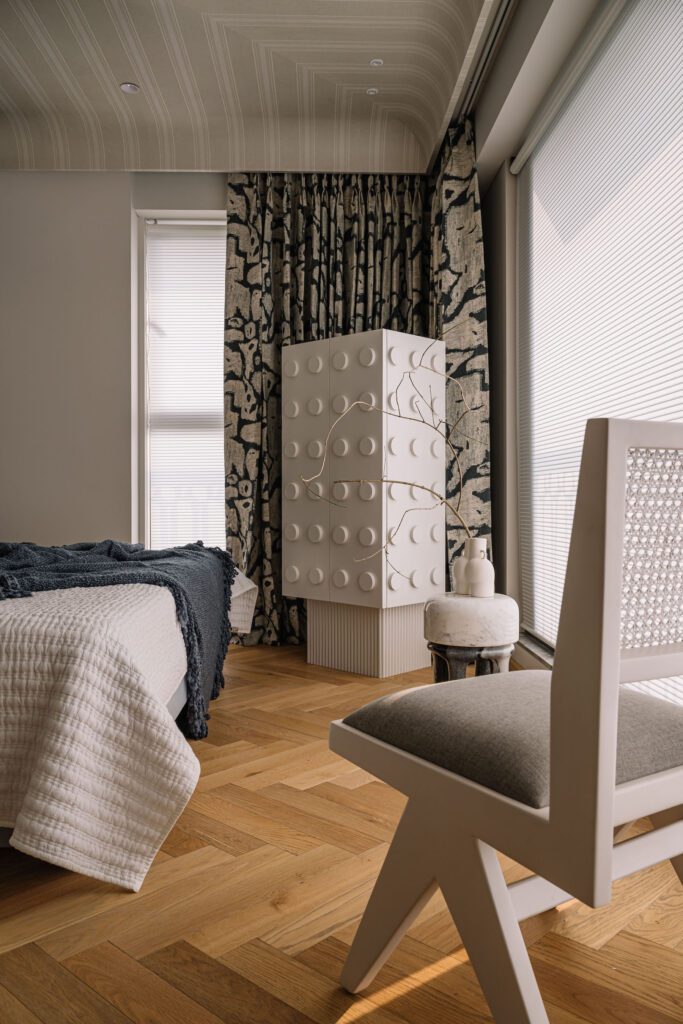
The adjoining walk-in closet, cloaked in soft lilac tones, leads to a spa-like bathroom. Here, Panda marble takes center stage, complemented by Kitkat tiles and a handcrafted marble sit-out that speaks to the artisanal craftsmanship woven into the design. Every element in this space is chosen to evoke a sense of tranquility and understated opulence.
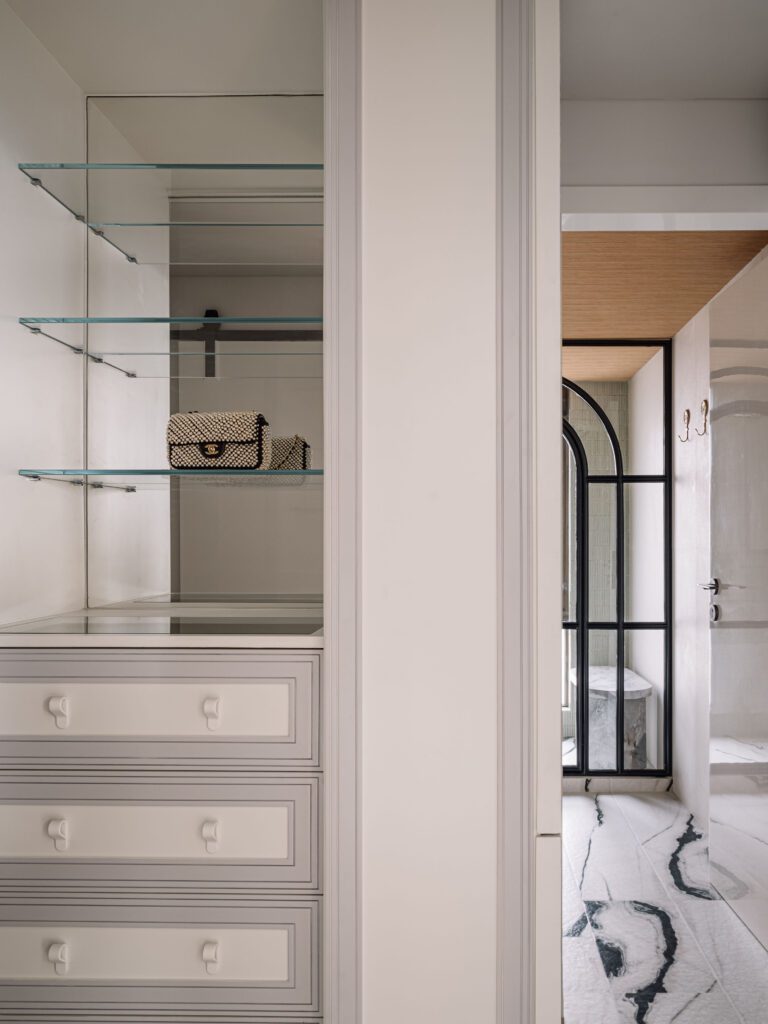

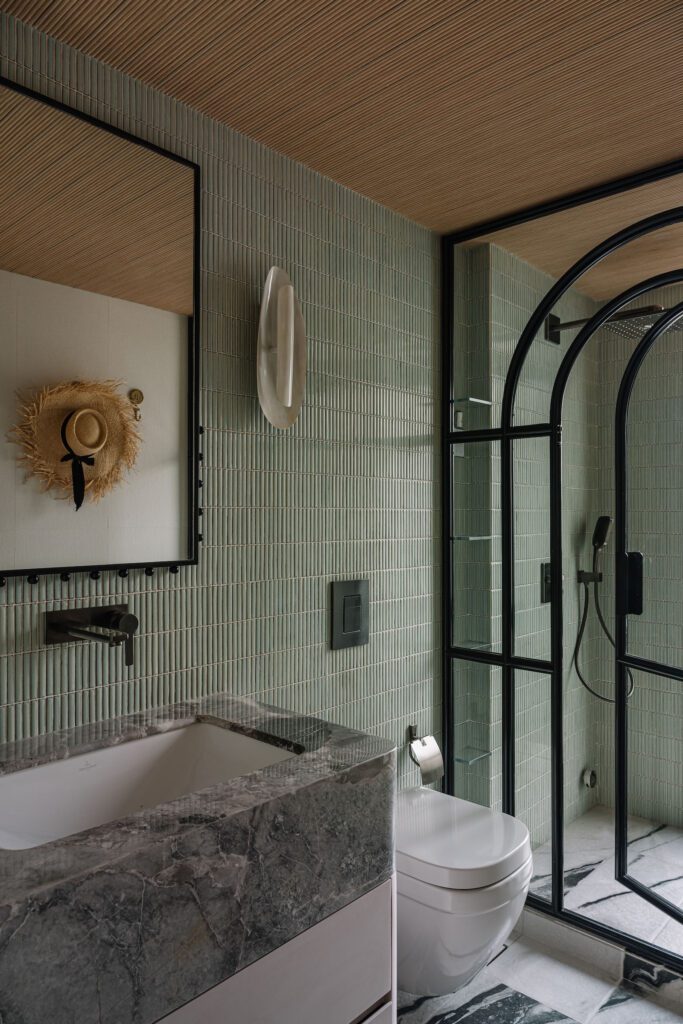
The guest bedroom continues the narrative of subtle sophistication. Designed to be flexible and inviting, it features a distinctive backrest and curtains in Peach Fuzz, Pantone’s Color of the Year for 2024. The room’s wooden flooring flows seamlessly into the guest bathroom, where marble surfaces create an atmosphere of restrained drama and timeless elegance.
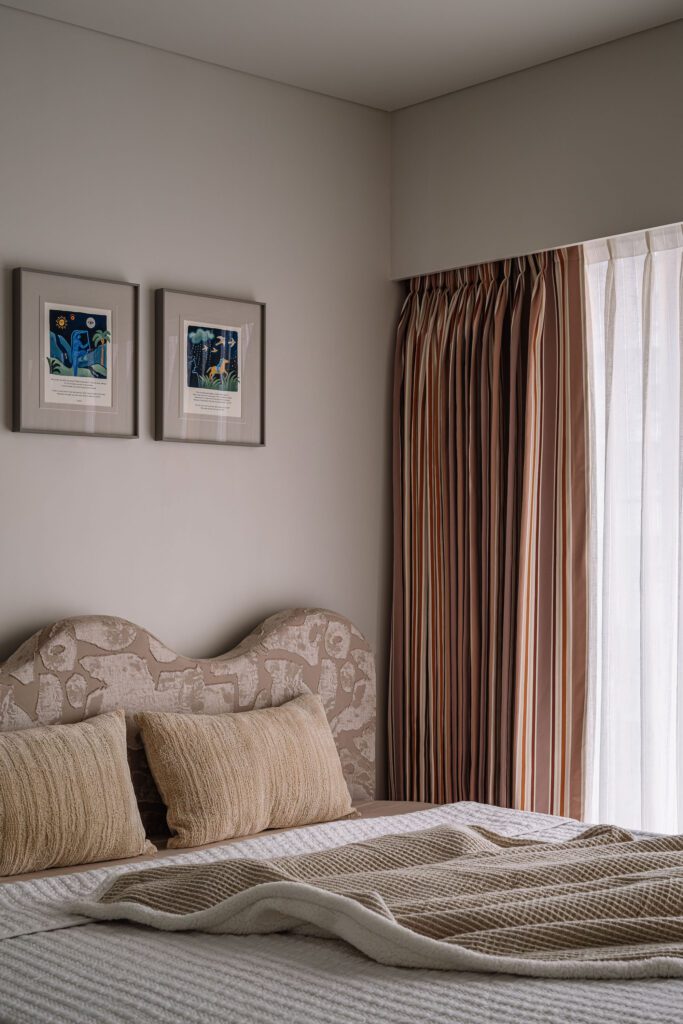
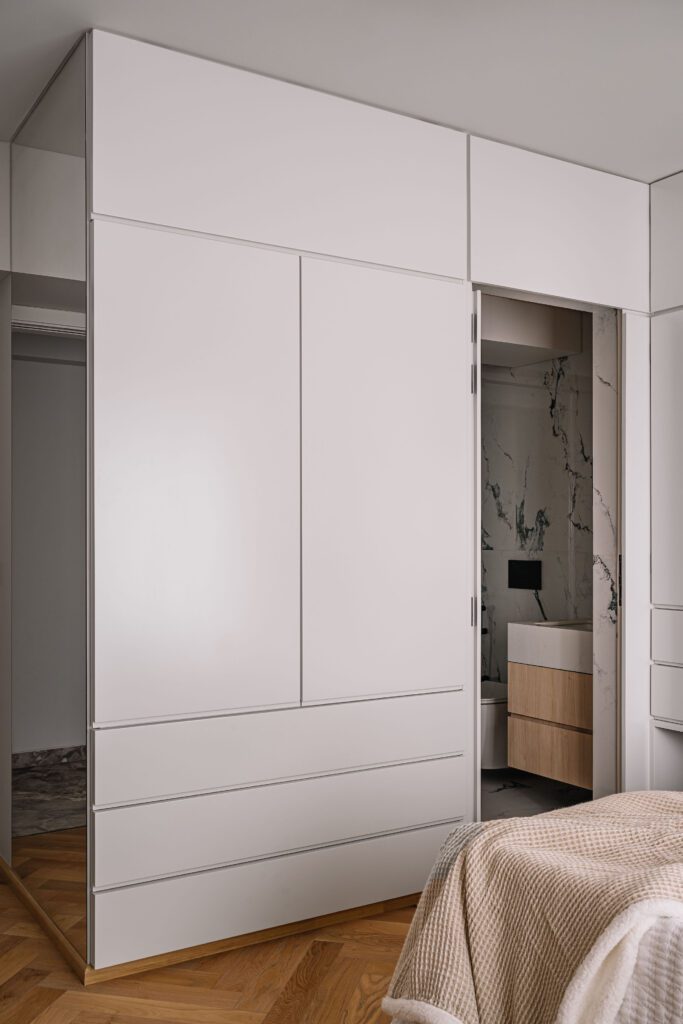
The Kitchen: A Palette of Functionality
Breaking the mold of conventional kitchen design, this space embraces a vibrant palette of blues and greens, offset by a sleek black countertop. Through the technique of color-blocking, the kitchen becomes more than just a functional area—it transforms into a bold statement that resonates with the couple’s energetic and creative personalities. The design prioritizes both utility and aesthetic impact, ensuring that every element serves a purpose while contributing to the overall narrative.
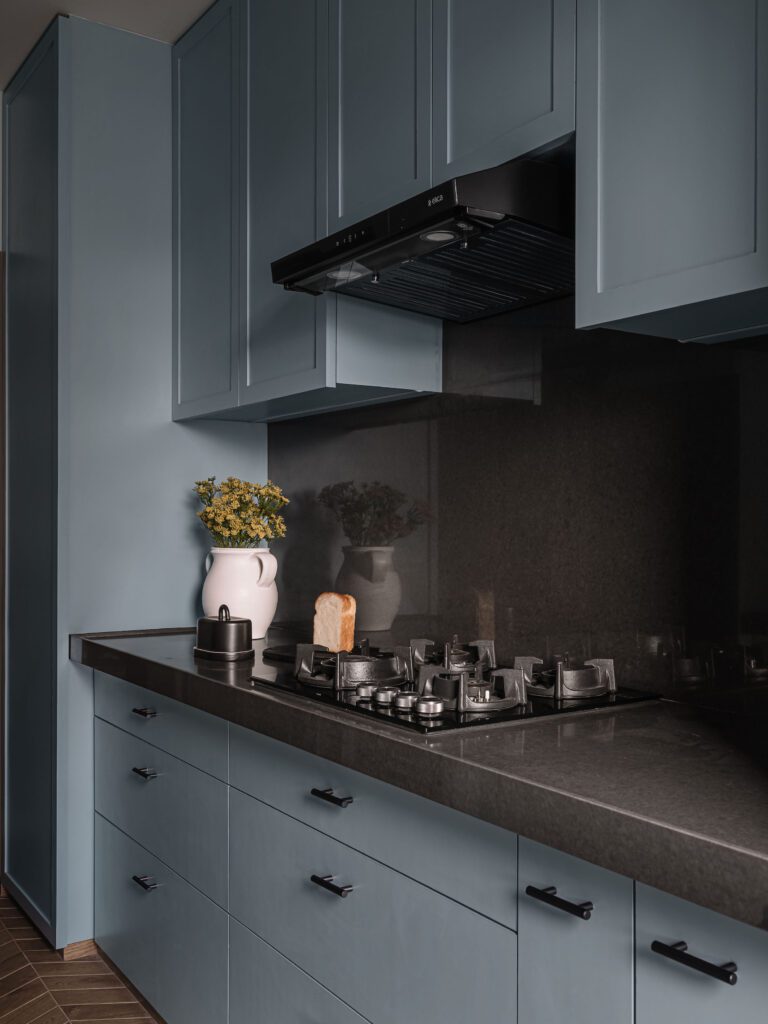
The Deck: A Slice of Outdoor Charm
Mumbai apartments rarely offer the luxury of outdoor space, but Frenchie Haus makes the most of its compact deck. Designed as an extension of the living areas, this outdoor nook features a statement bar with a pull-out table, allowing for versatile use. Acrylic installations for planters introduce layers of greenery, while the seating arrangement invites casual conversations under the open sky.
This outdoor retreat encapsulates the spirit of the home—a space where functionality meets creativity, and where every detail, no matter how small, adds to the larger story.
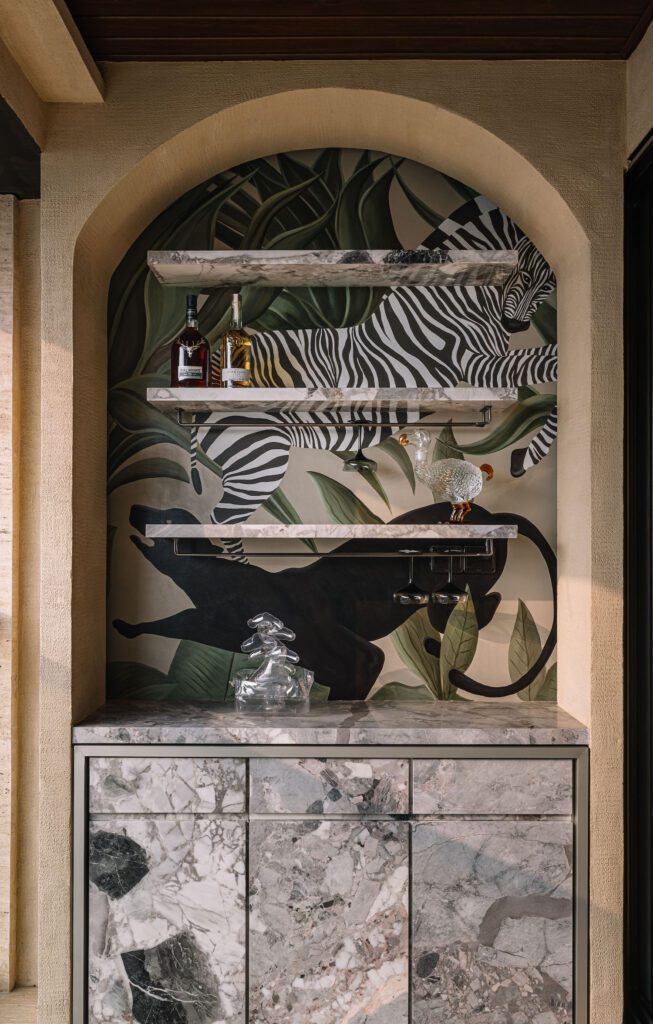
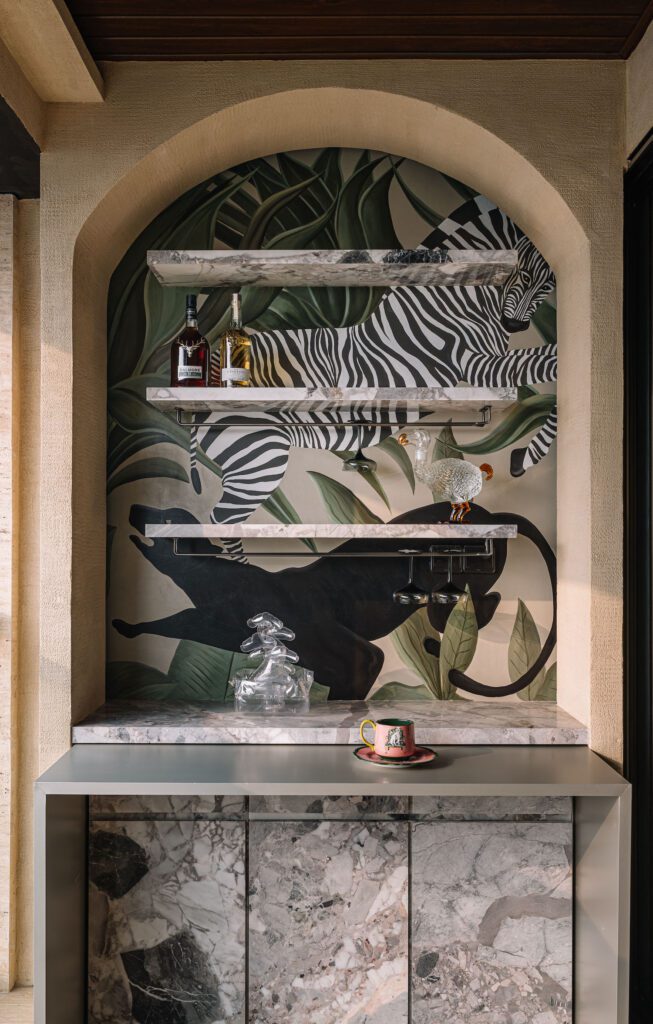
A Home with Heart
From the living room’s Morse wall to the kitchen’s vibrant palette, every corner of Frenchie Haus is imbued with intention and thoughtfulness. The design process, led by Kumpal Vaid and her team, was a seamless collaboration between the clients and designers, resulting in a home that feels both deeply personal and universally inviting.
“This project reminded us of the joy that comes from designing with personality. The challenges we faced only made the final outcome more meaningful, proving that design is truly a celebration of individuality,” shares Kumpal.
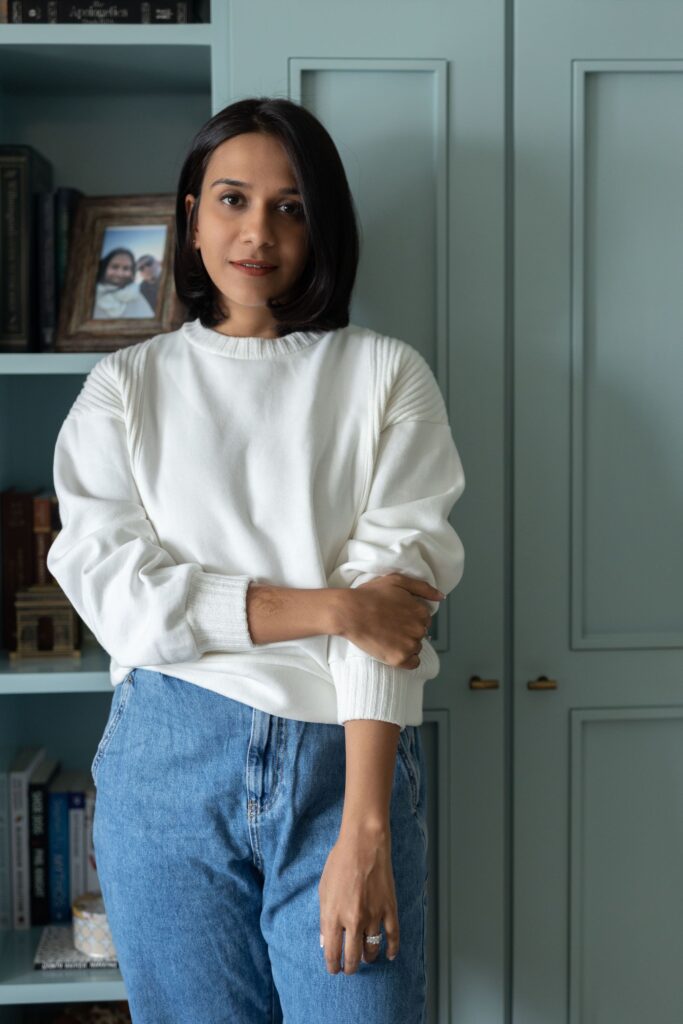
Frenchie Haus is more than just a residence—it’s a testament to the owners’ journey, their love for their four-legged companions, and their zest for life. Through its artful blend of style, personality, and functionality, the home stands as a vibrant beacon of modern urban living.
Project Name : Frenchie Haus
Location : Mumbai, India
Area: 1650 sq. ft
Design Firm: Purple Backyard
Design Team: Kumpal Vaid, Aayushi Sarda, Snehal Punamiya
Photography : Ishita Sitwala