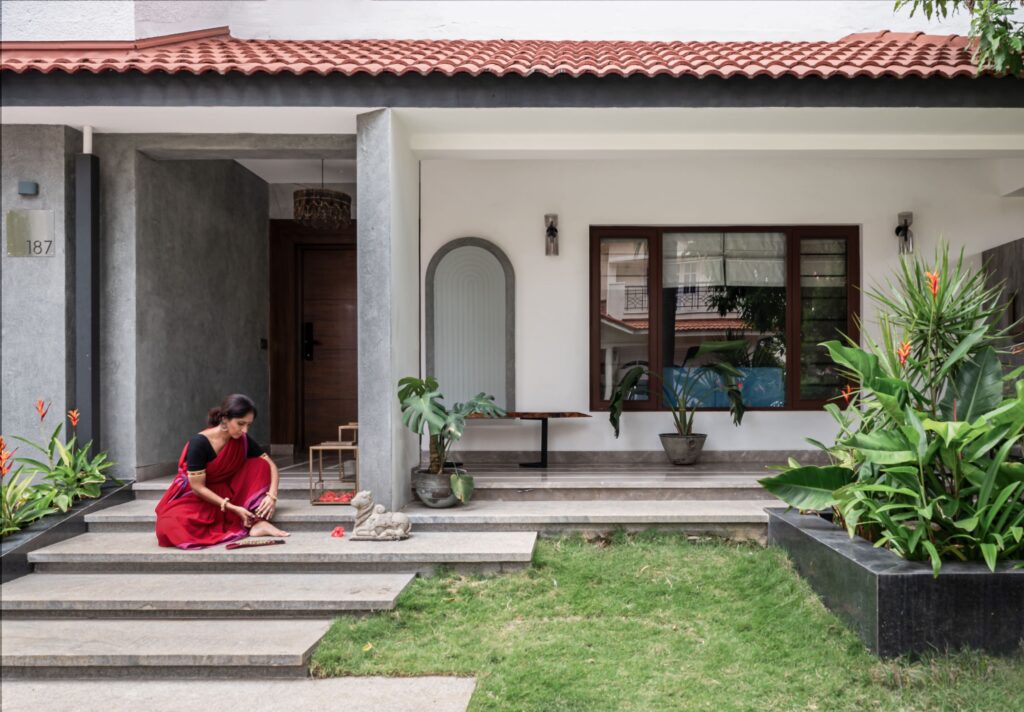
In the bustling cityscape of Bengaluru, amidst its ever-evolving skyline, stands a residence that feels like a quiet sonnet—Masego. Spanning 5000 square feet across three levels, this exquisitely crafted bungalow is more than just a home; it is an intimate portrait of its inhabitant, a classical Bharatnatyam dancer whose life revolves around rhythm, grace, and heritage. Designed by Chestnut Storeys, this remarkable abode, aptly named after the Tswana word for “blessings,” radiates a seamless blend of culture, creativity, and architectural finesse.
From the moment one steps through the grand entrance, Masego sets the tone with an understated opulence that quietly commands attention. The cool interplay of cement, marble, and lush greenery juxtaposed with the warmth of Mangalore tiles creates an inviting prelude to the rich narrative within. A wooden bench and bird’s nest-inspired seating accentuate the entryway, offering moments of tranquility before entering the layered design story that unfolds beyond the doors.
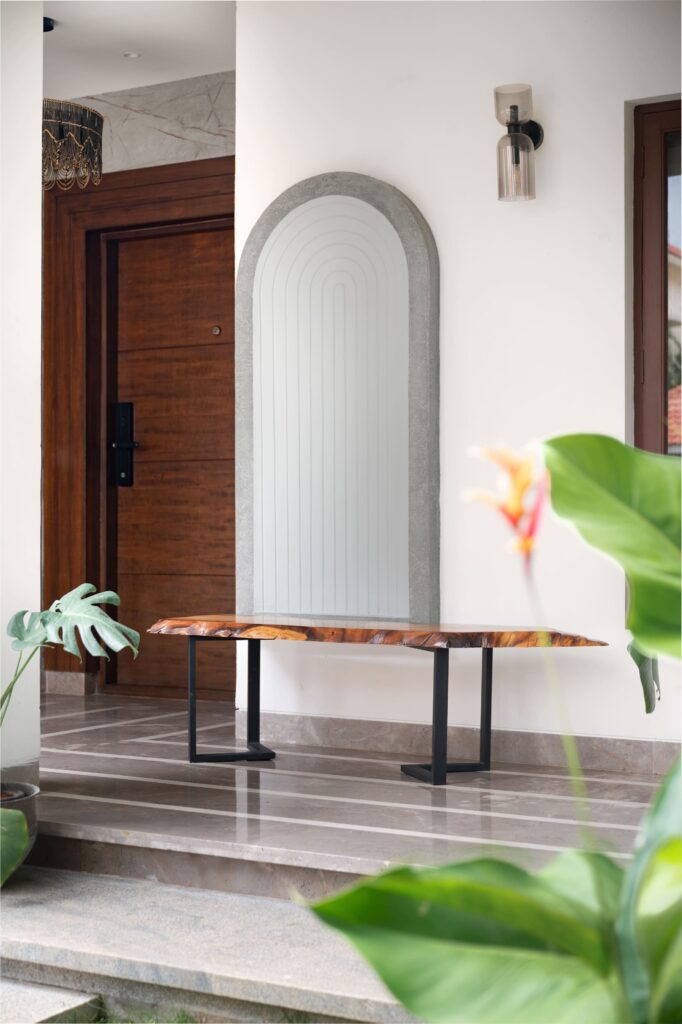
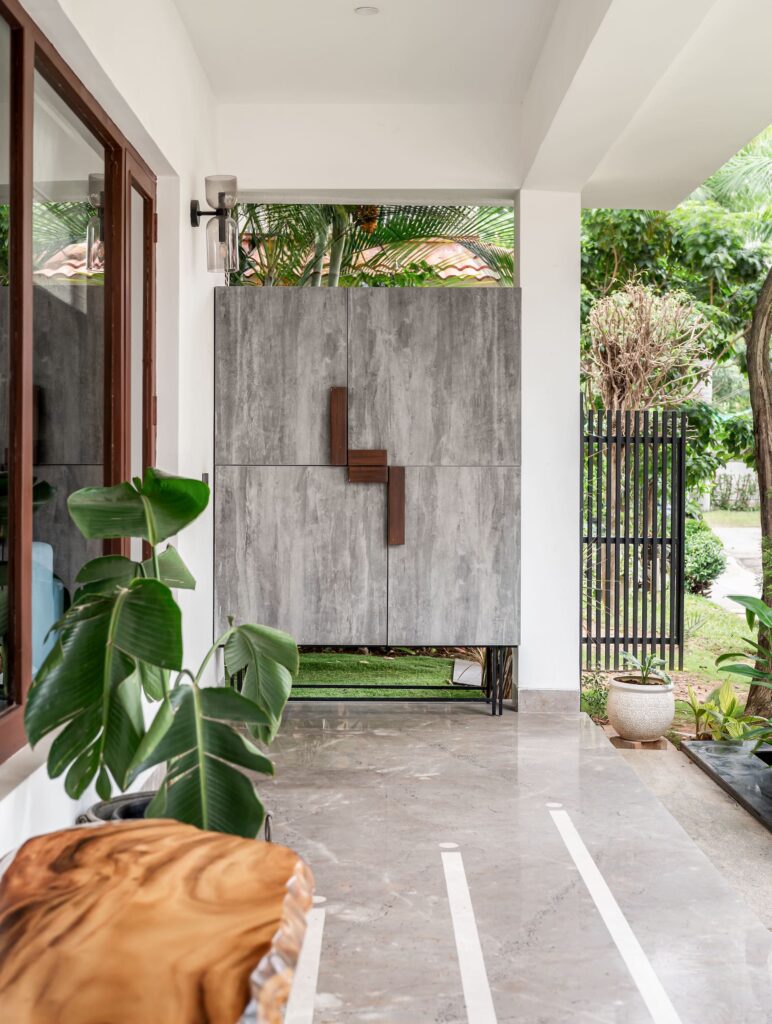
The foyer serves as a dramatic overture to the home’s symphony of textures and colors. Textured striped walls and a statement green artwork reminiscent of a dense forest canopy establish an earthy yet sophisticated aesthetic. Adjacent to this space, the formal living room brims with understated luxury—a palette of greys and blues punctuated by plush turquoise seating, antique brass sculptures of dance forms, and vibrant accents that whisper tales of heritage.
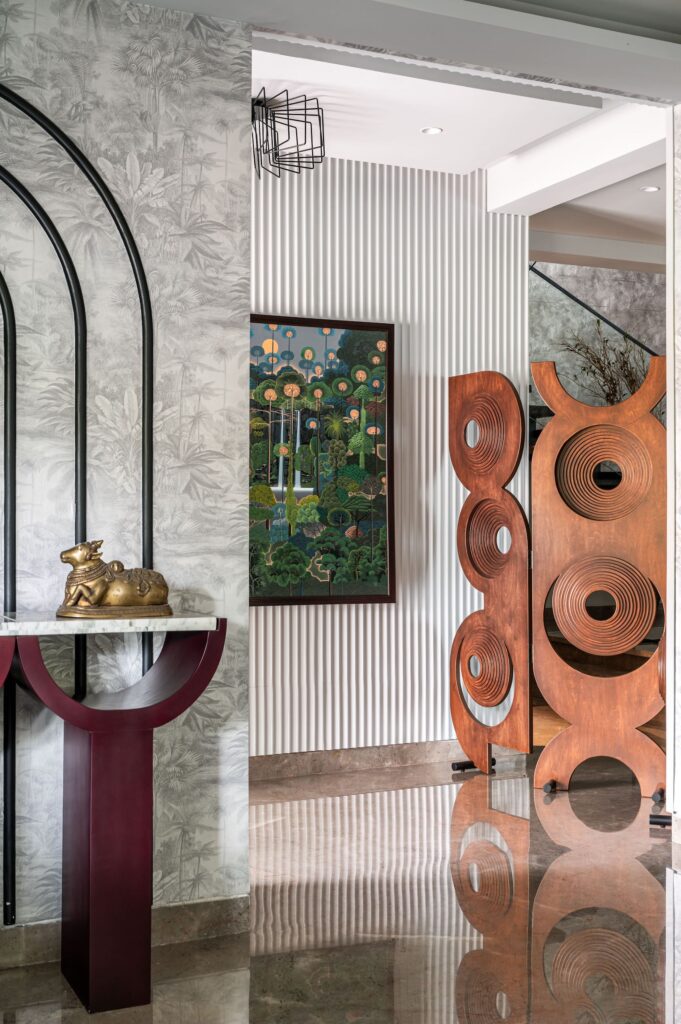
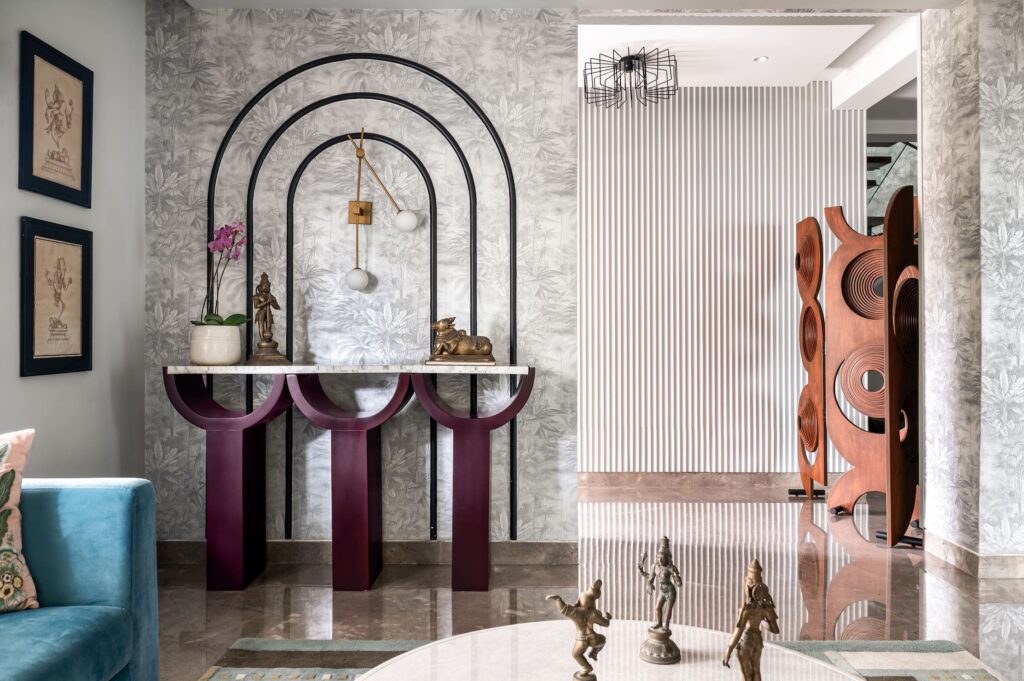
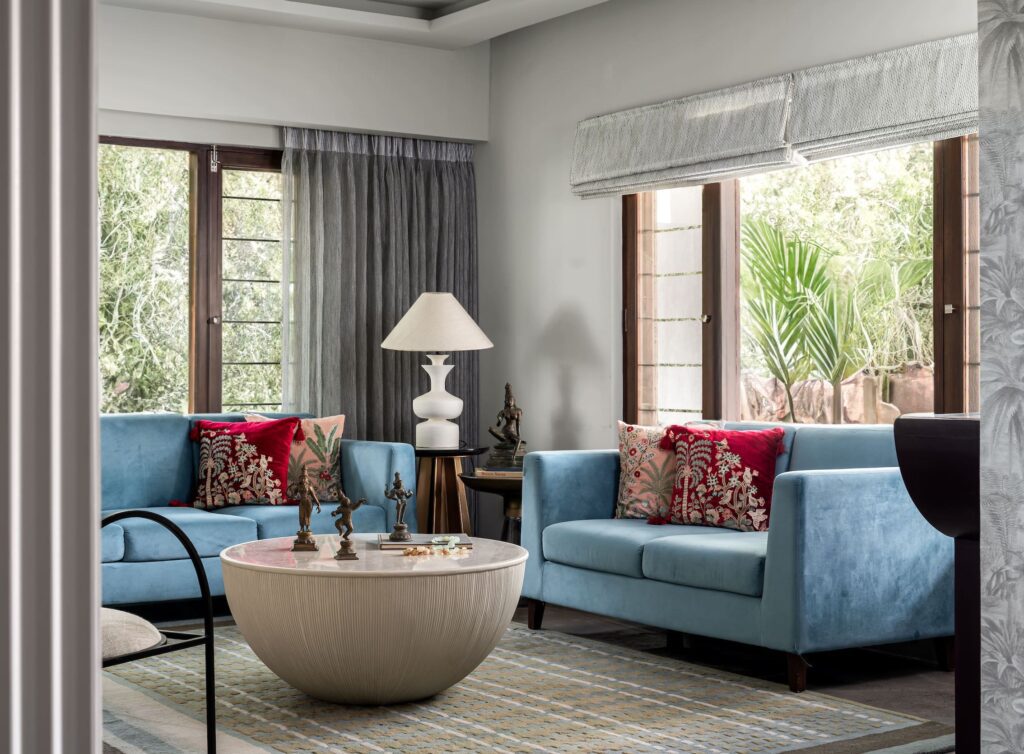
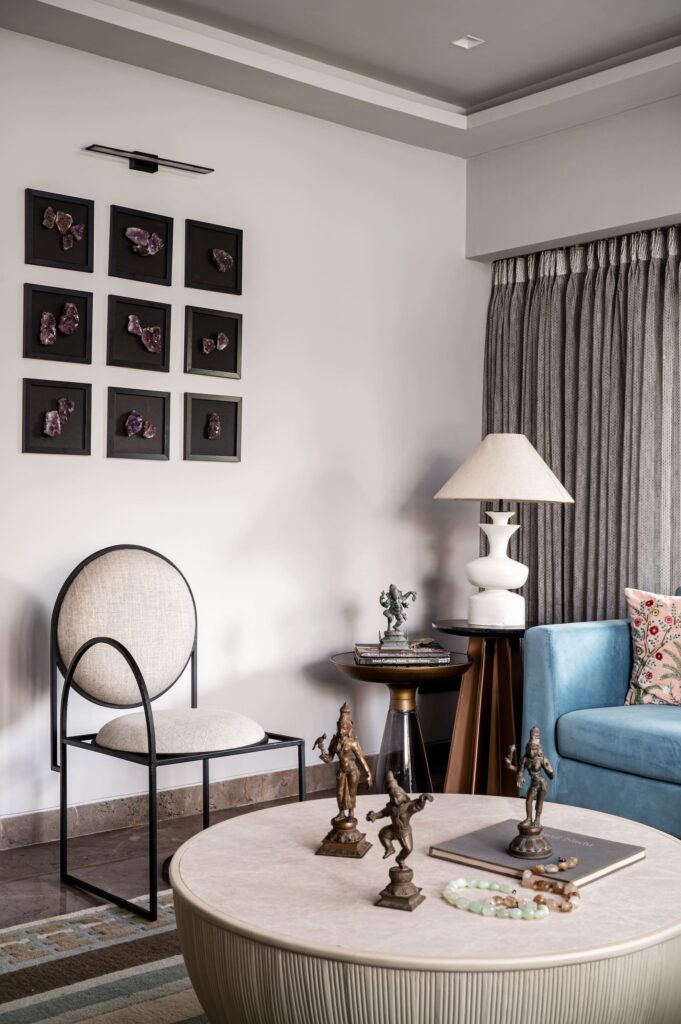
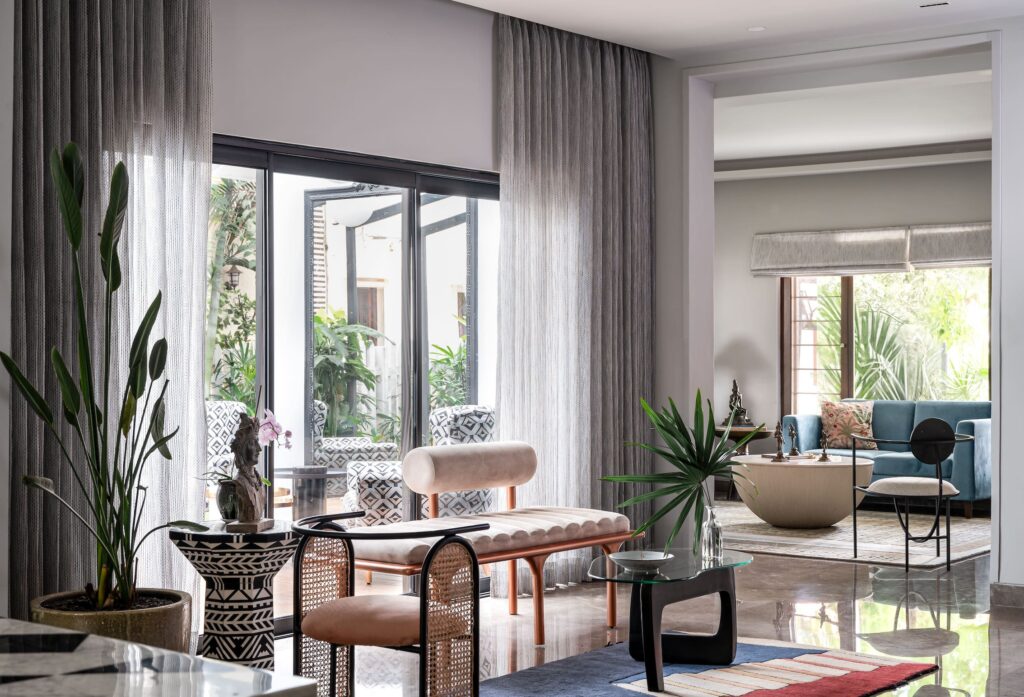
A Celebration of Space and Soul
At its heart, Masego is not just a home but a soulful stage for art and life to intersect. The uppermost floor houses the crown jewel: an open-air dance studio bathed in natural light, where antique wooden furniture preserves the echoes of history. This space, a sanctuary for the homeowner’s creative pursuits, epitomises the seamless integration of design and purpose. The studio is more than a practice area; it is a temple to movement and grace, encapsulating the homeowner’s devotion to her art while serving as a functional, inspiring retreat.
The dining area further enriches the narrative with a striking marble table surrounded by jewel-toned chairs, illuminated by a modern pendant light. A stenciled credenza adds an artistic flourish, effortlessly combining utility with elegance. Adjacent, the open kitchen exudes contemporary charm, with a sleek black island flanked by floral high chairs, making it an inviting hub for casual meals.
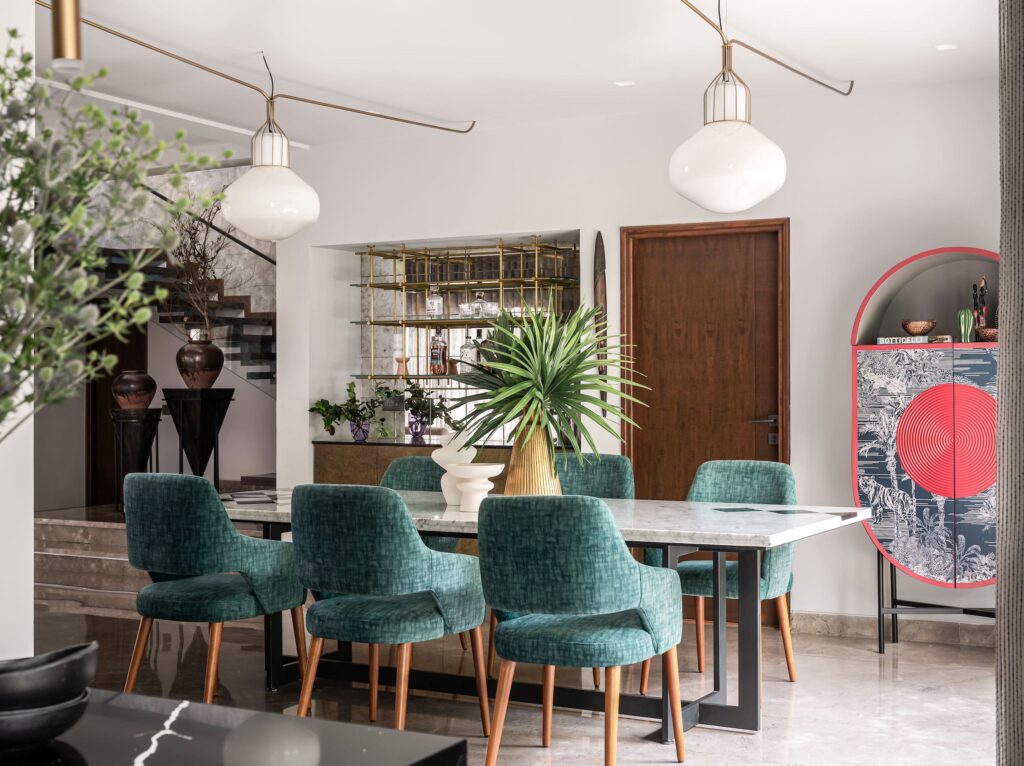
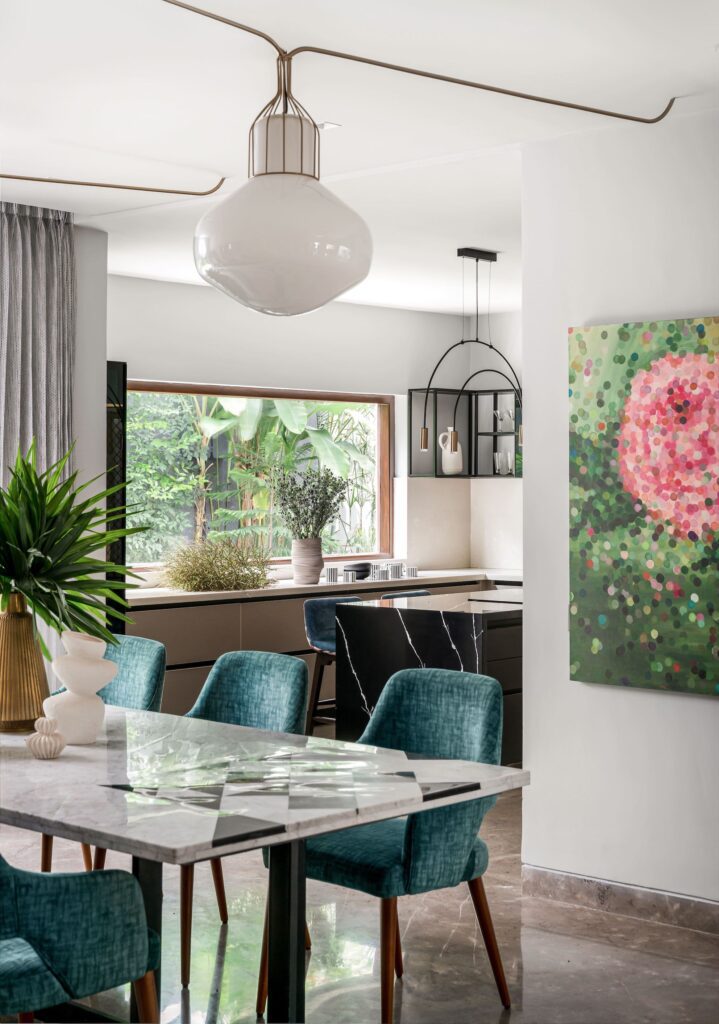
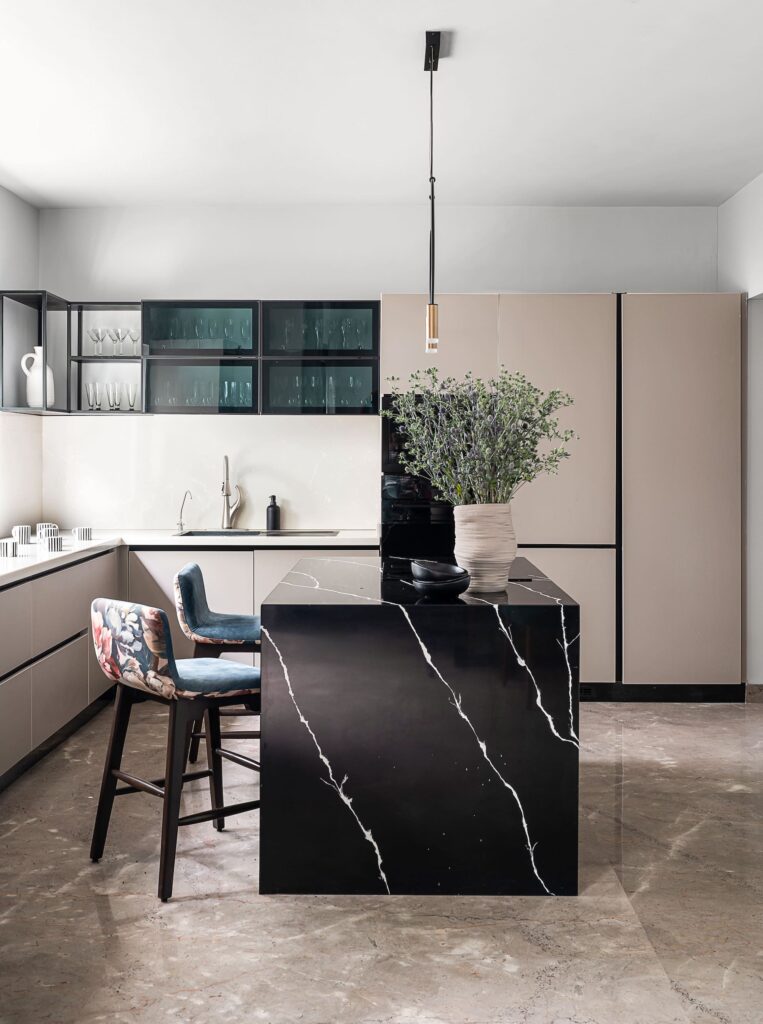
The home’s garden bar is a vision of escapism. Nestled under a glass pergola, the space boasts a jewel-green marble counter set against wooden decking and lush greenery, creating a serene yet luxurious oasis for evenings spent under the stars.
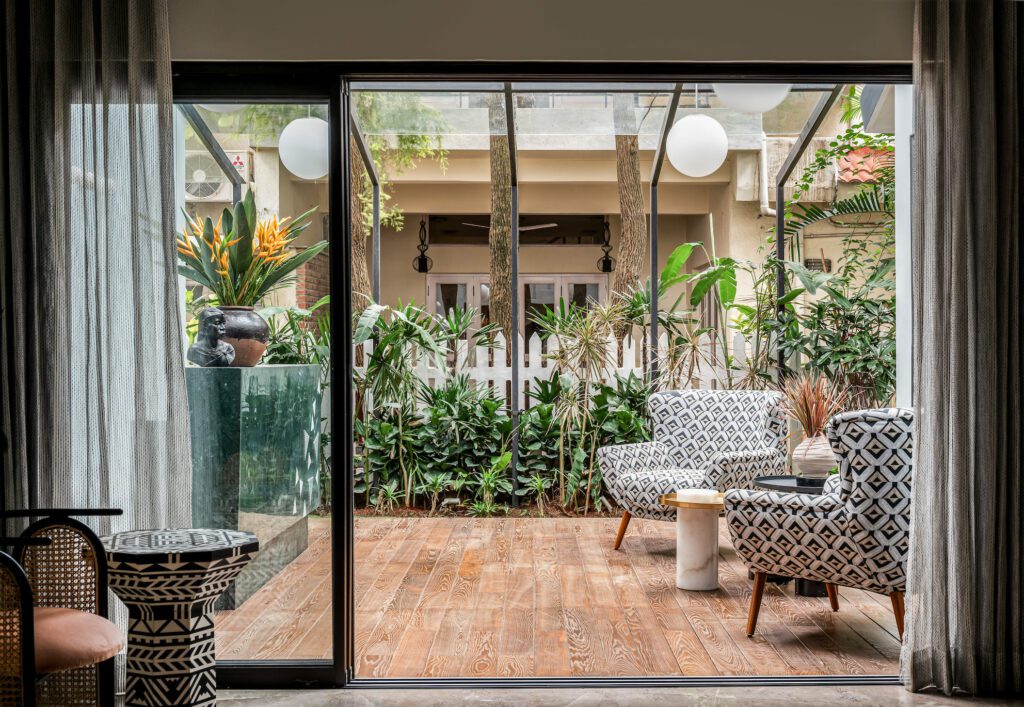
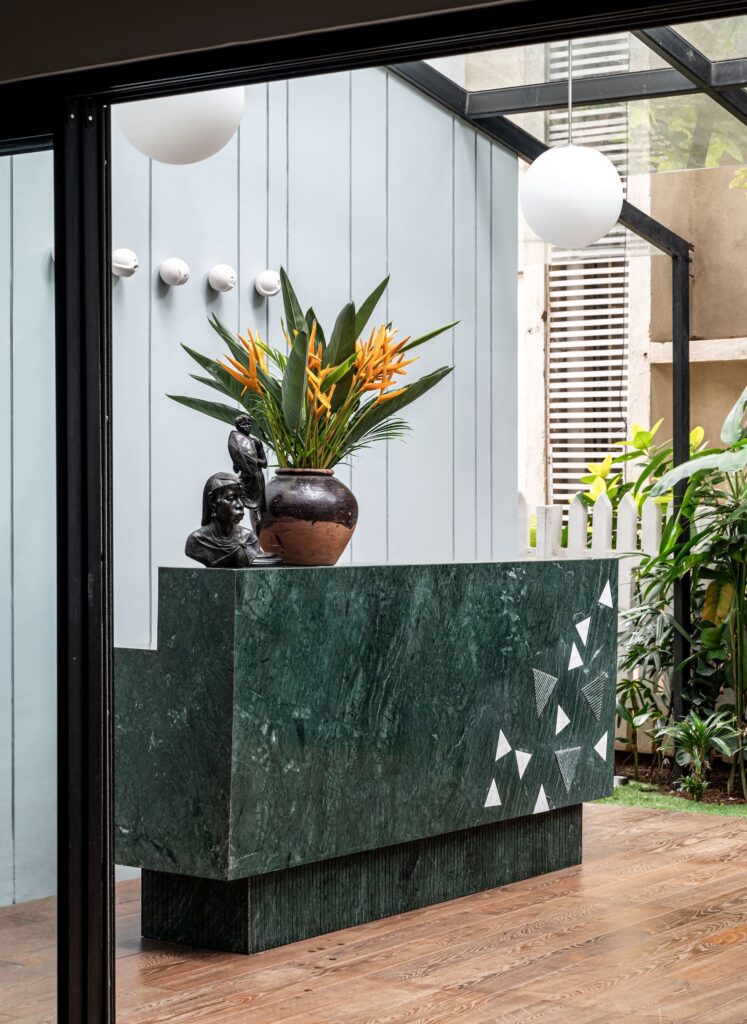
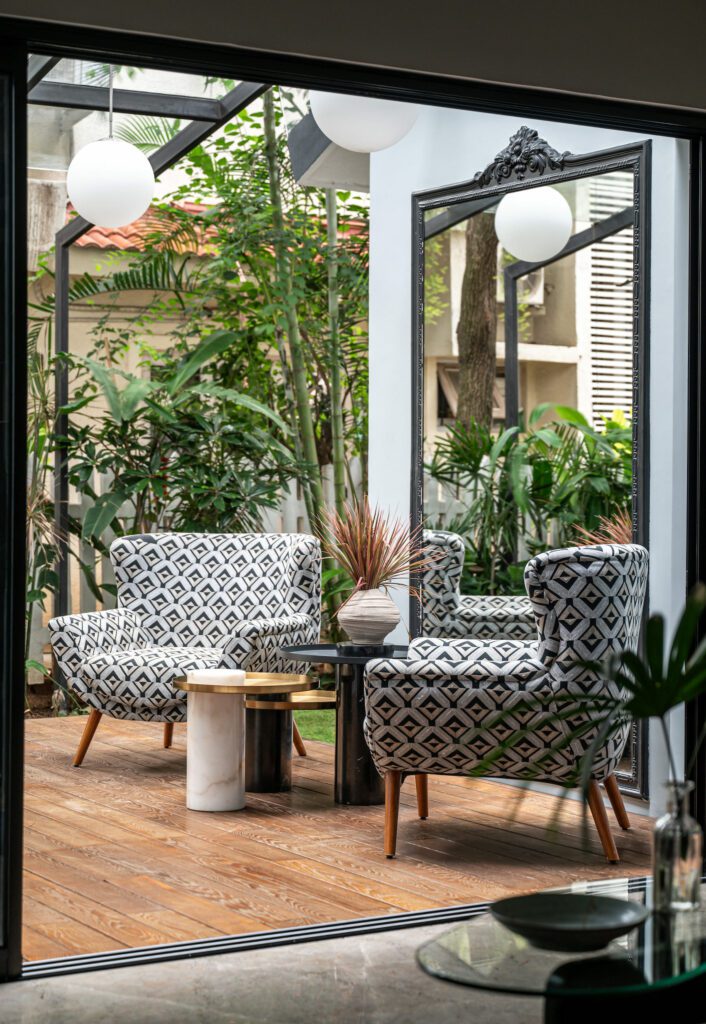
Layered with Personality and Purpose
As the narrative flows upward, each space reveals a story deeply tied to its purpose and occupant. The family lounge is an explosion of energy and color, with a bold yellow sofa and teal accents that speak to the homeowner’s exuberant spirit. Tamil-inspired artwork and a Vishnu bust infuse cultural depth, while large windows frame views of verdant foliage, blurring the lines between indoors and outdoors.
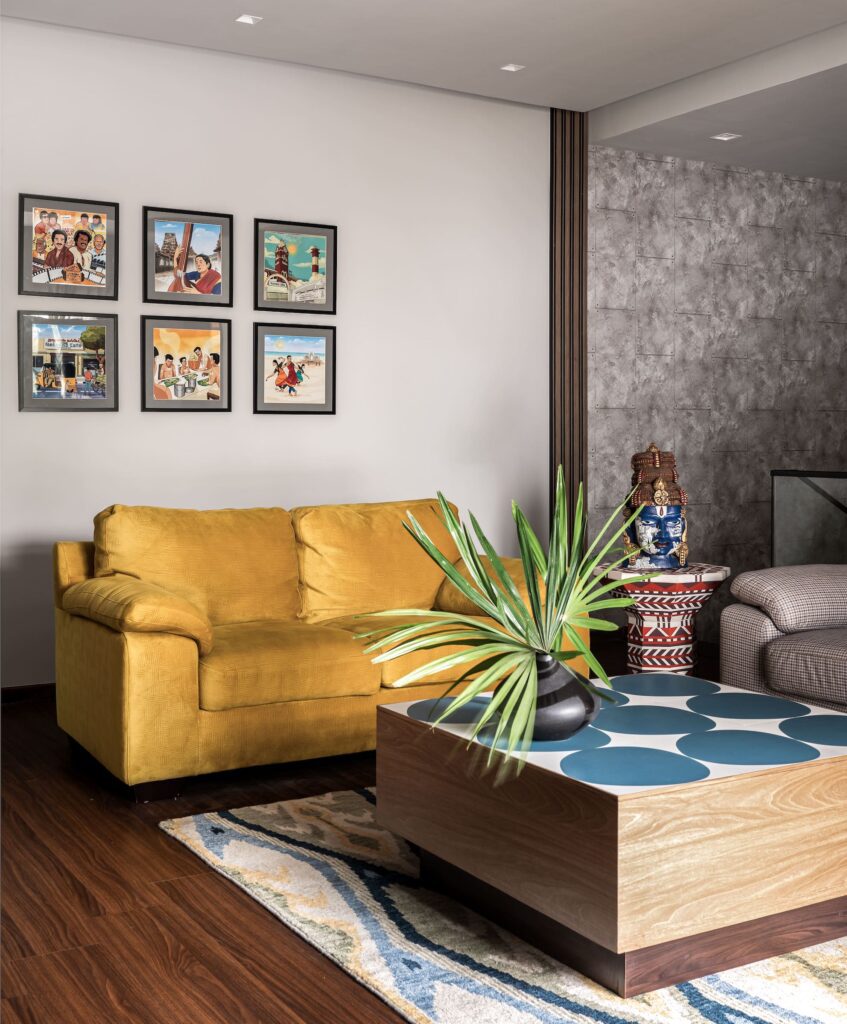
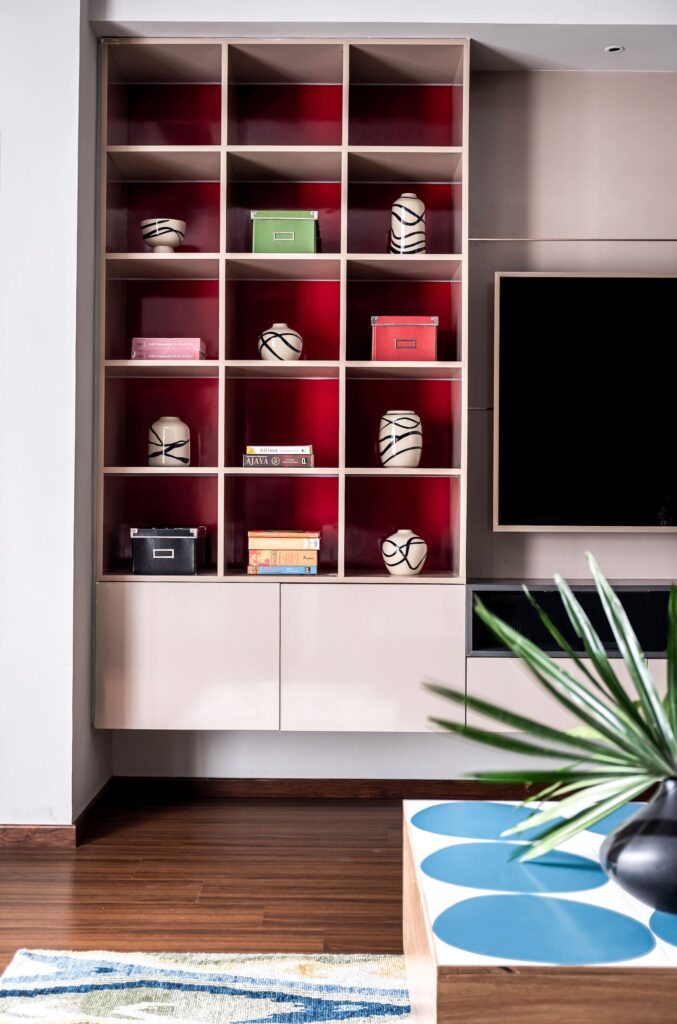
The bedrooms continue this intentional storytelling. The master bedroom is a haven of serenity, where muted tones, botanical wallpaper, and wooden paneling coalesce to create an atmosphere of understated luxury.
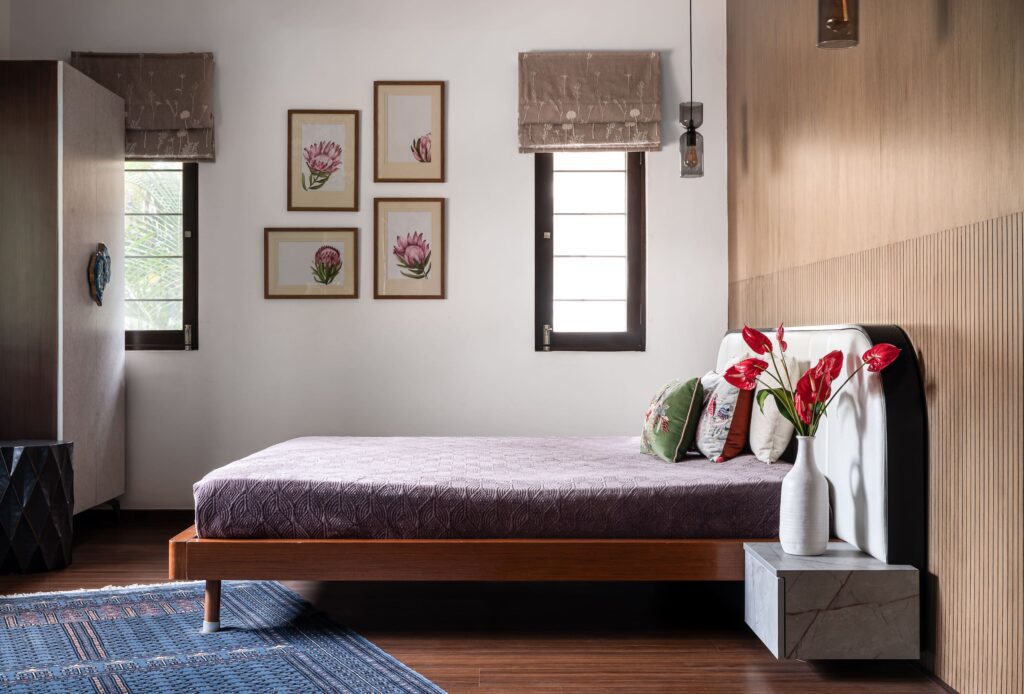
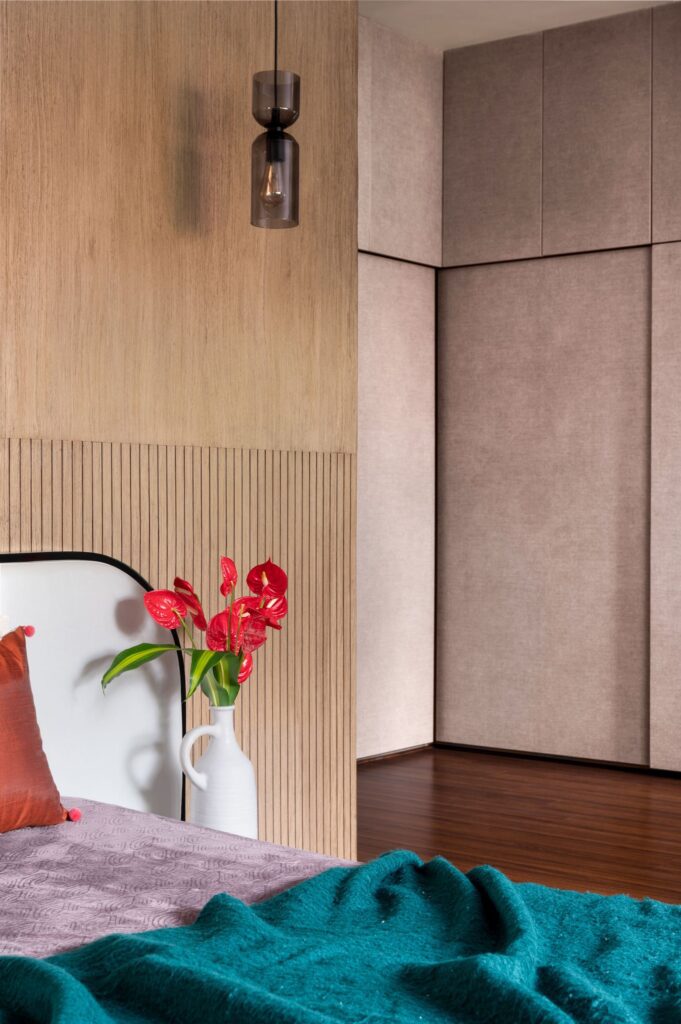
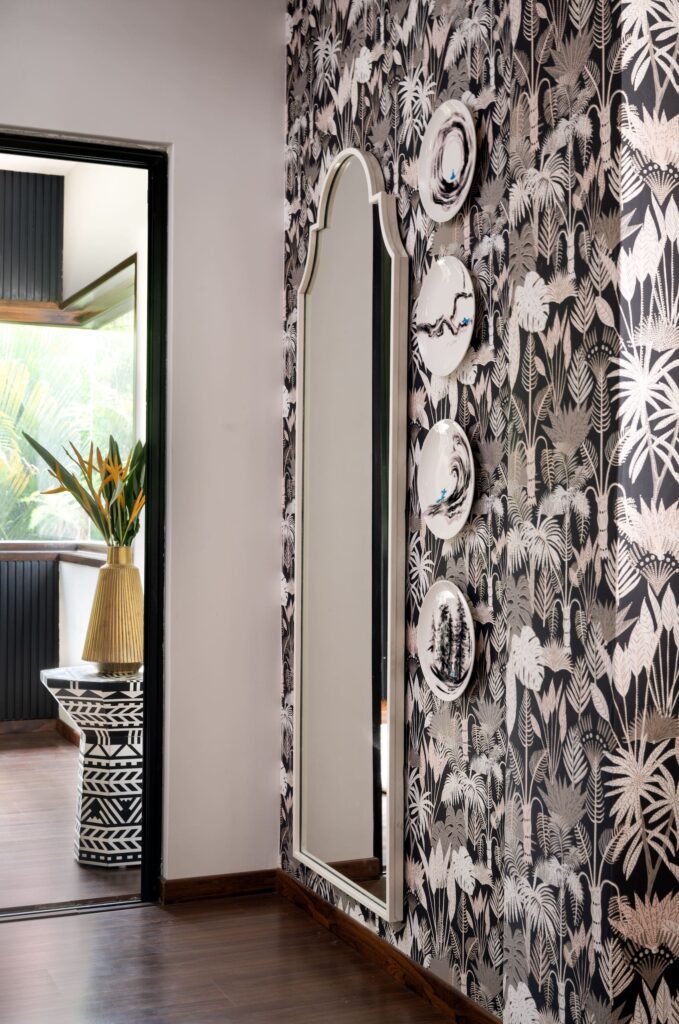
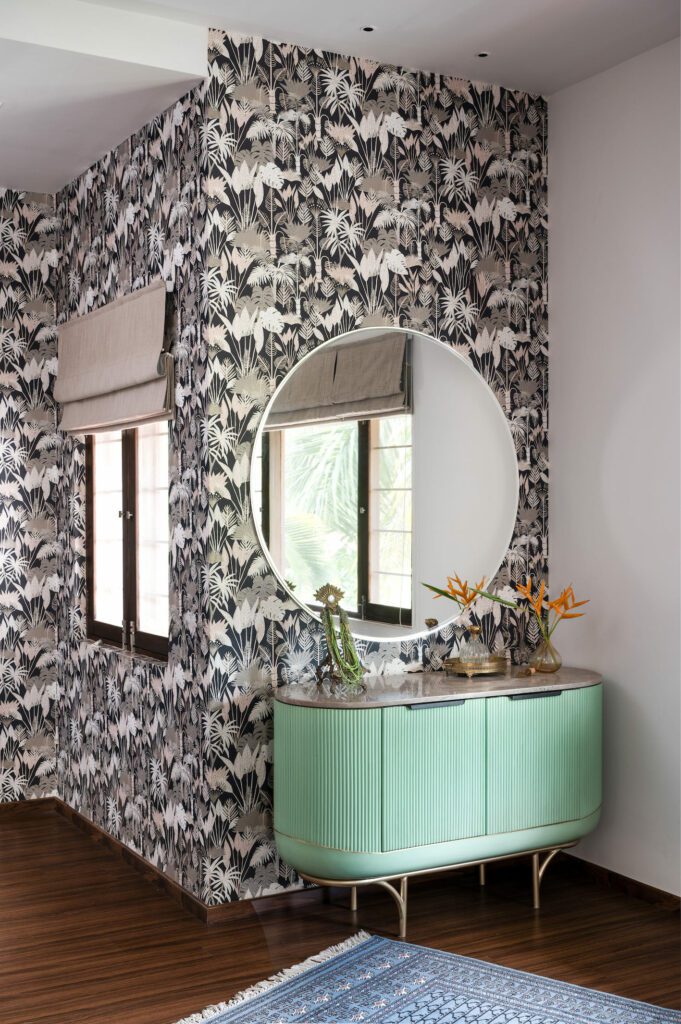
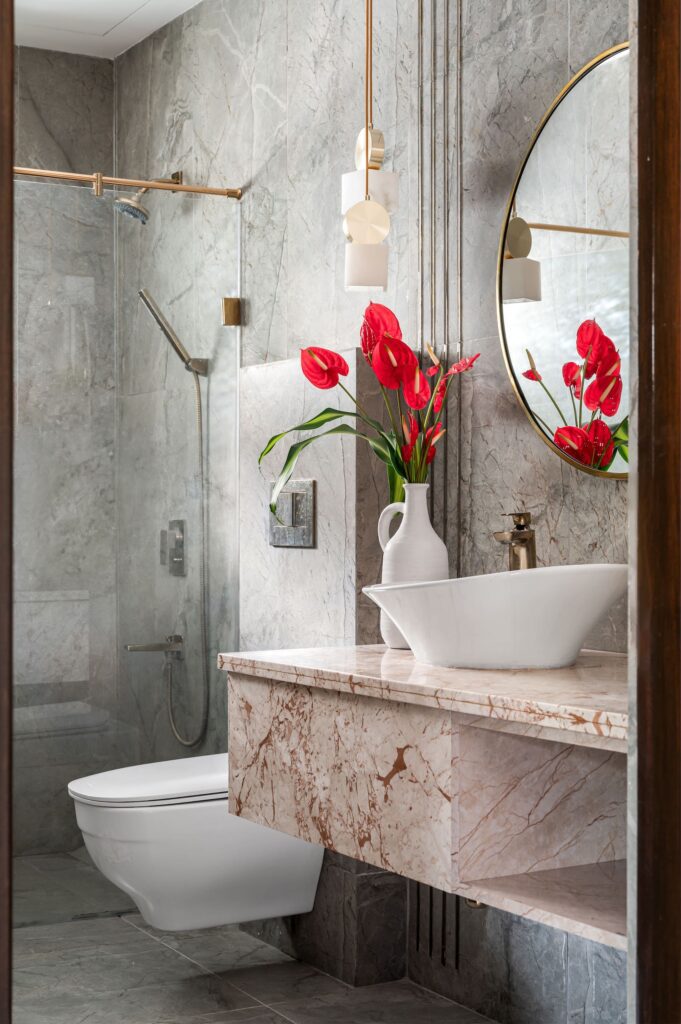
Meanwhile, the children’s rooms embrace their individuality: the son’s room leans toward Nordic minimalism with calming neutrals and deep blue accents, while the daughter’s room is a whimsical escape adorned with floral wallpaper, a jewel-toned four-poster bed, and playful patterns.
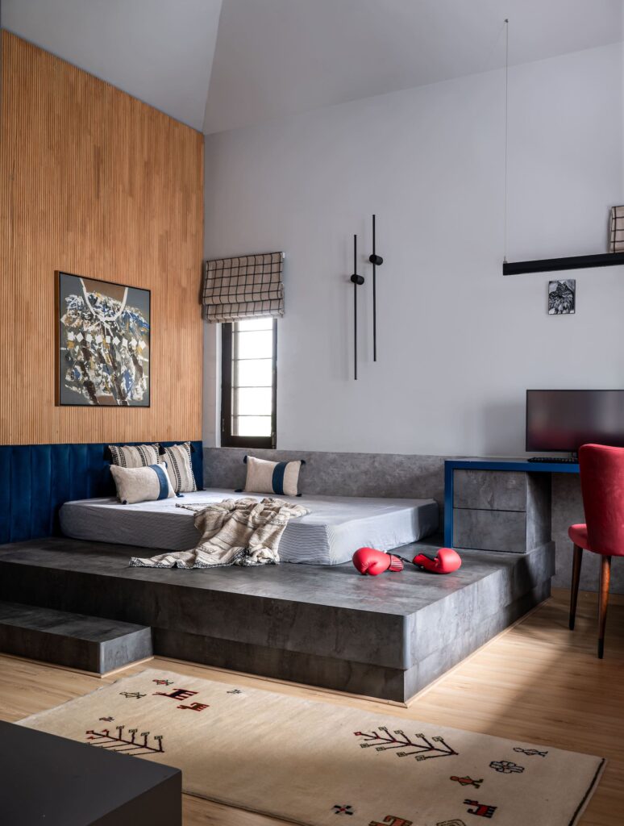
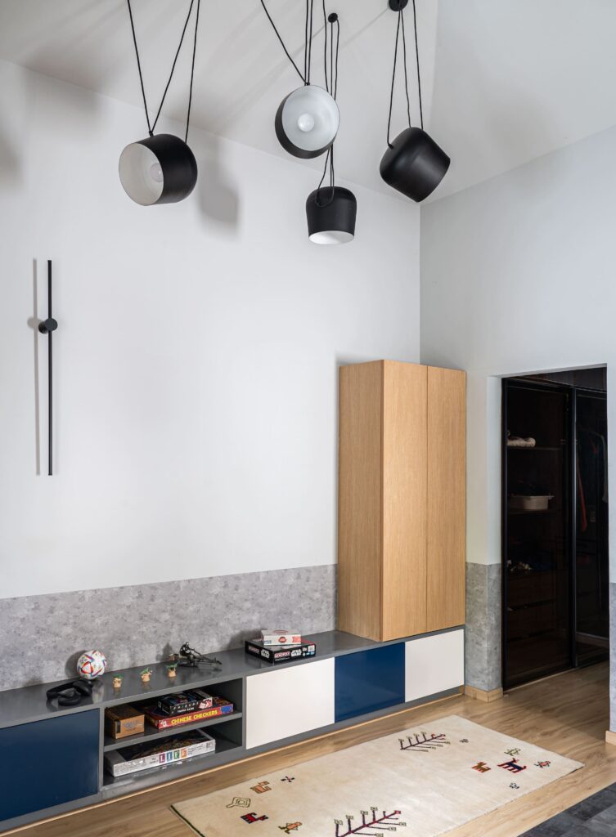
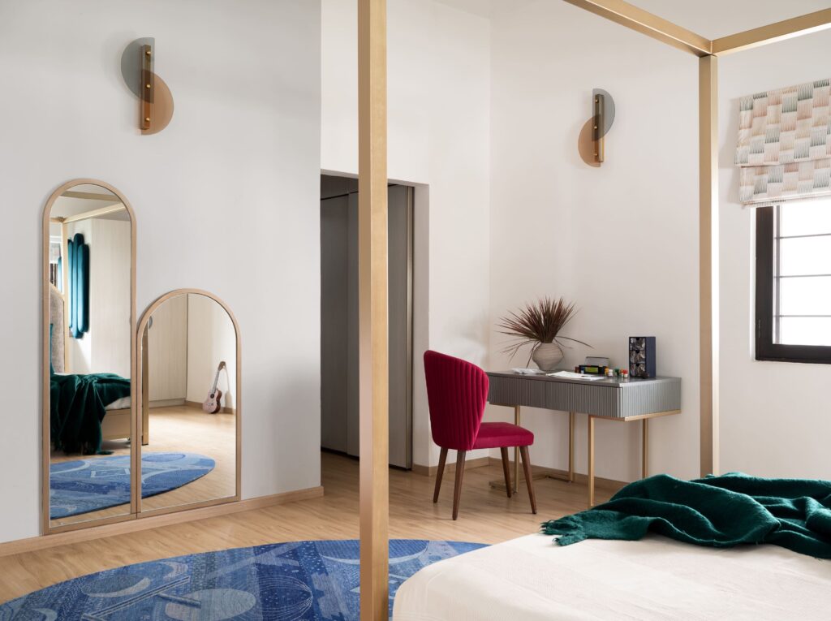
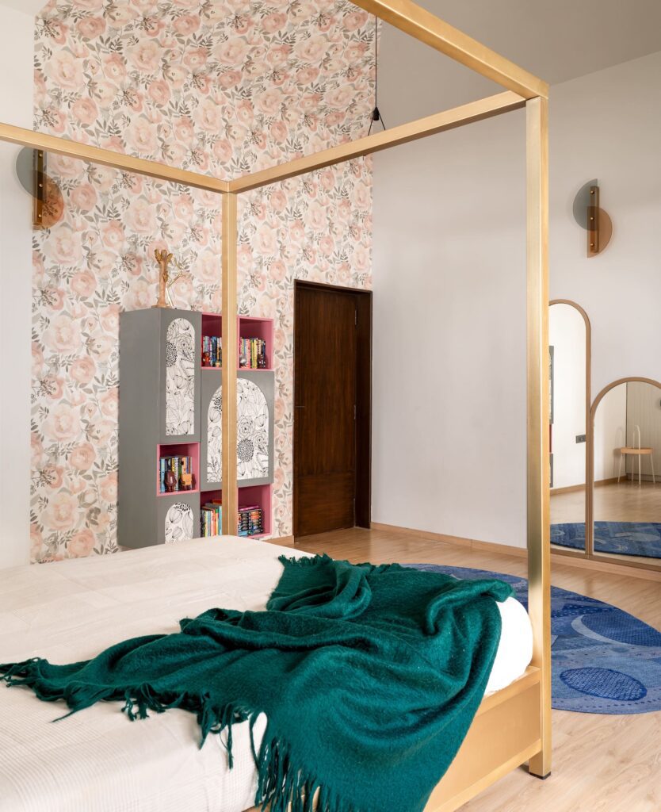
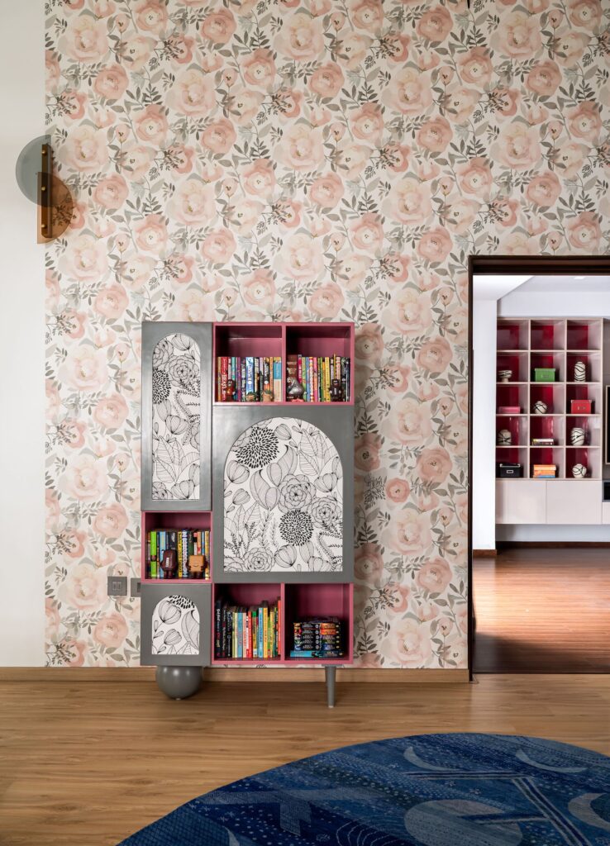
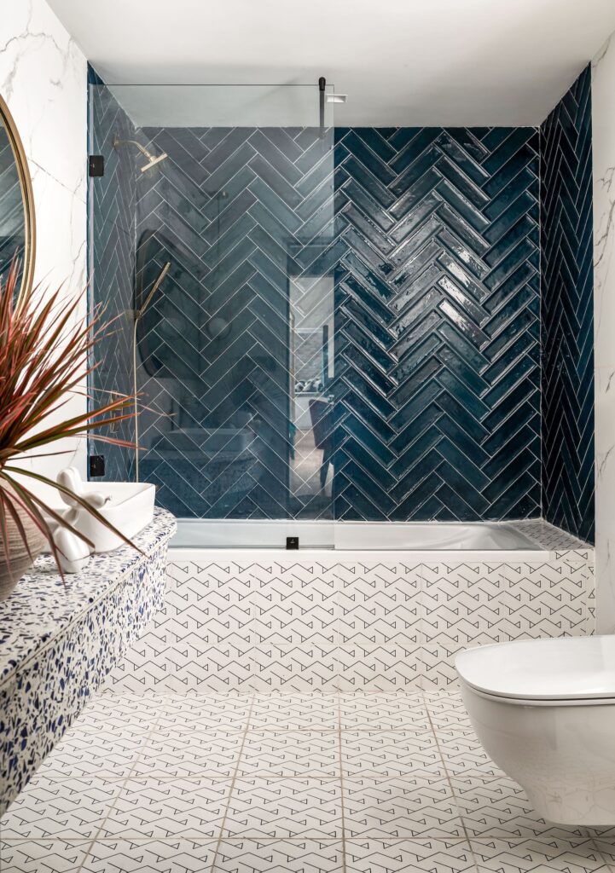
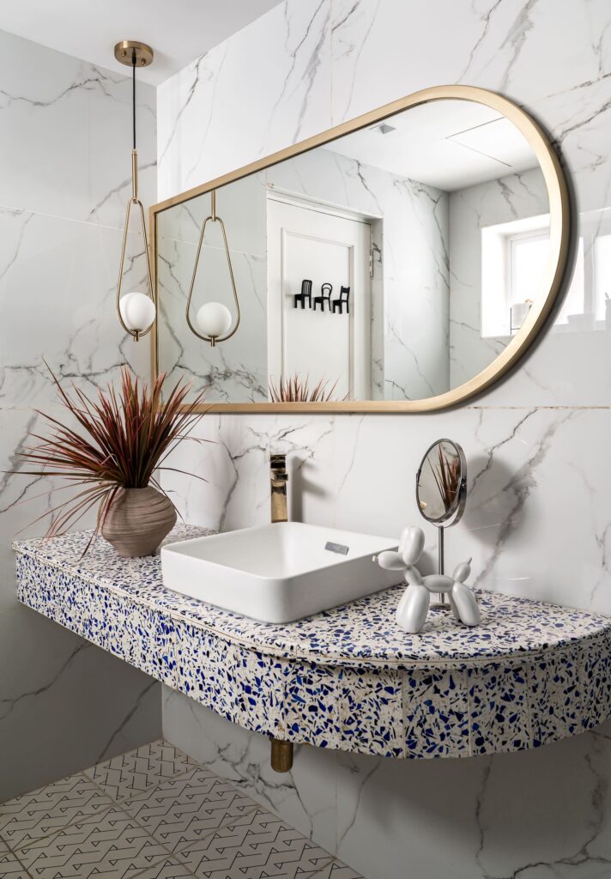
An Ode to Artistic Expression
Outside, the first-floor balcony deck offers a tranquil interlude. A suspended swing surrounded by lush greenery invites quiet reflection, while a spiral yellow staircase ascends to the terrace. Here, the design reaches its crescendo in the dance studio, a space alive with the homeowner’s artistic essence. Antique wooden furnishings, intricately carved decor, and an open expanse of light converge to create an environment that celebrates the timeless beauty of Bharatnatyam.
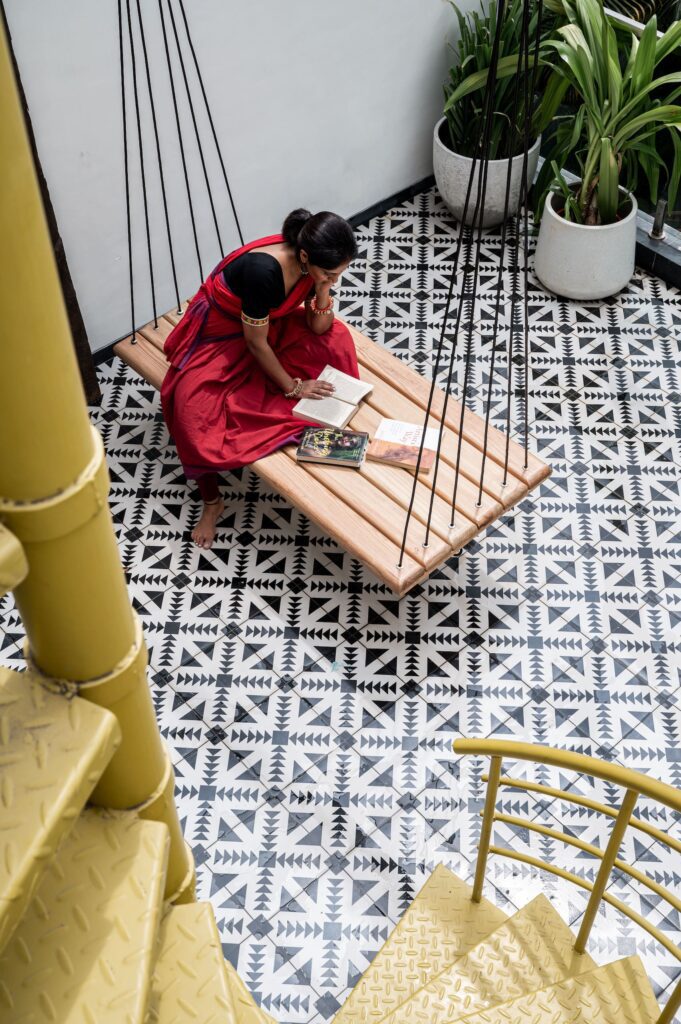
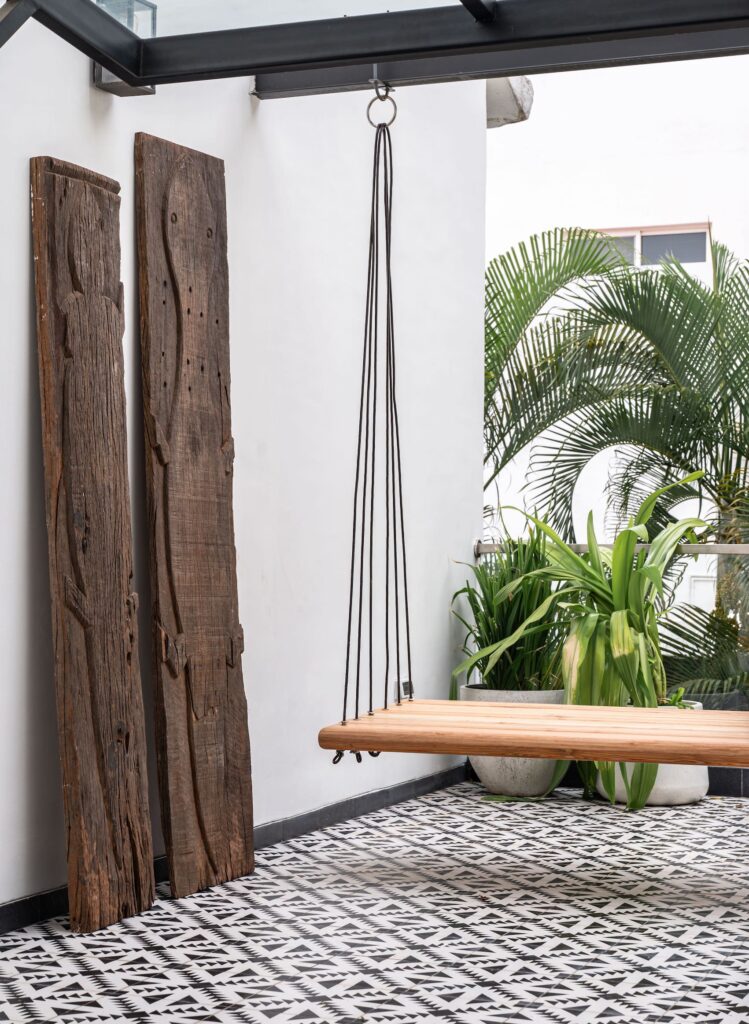
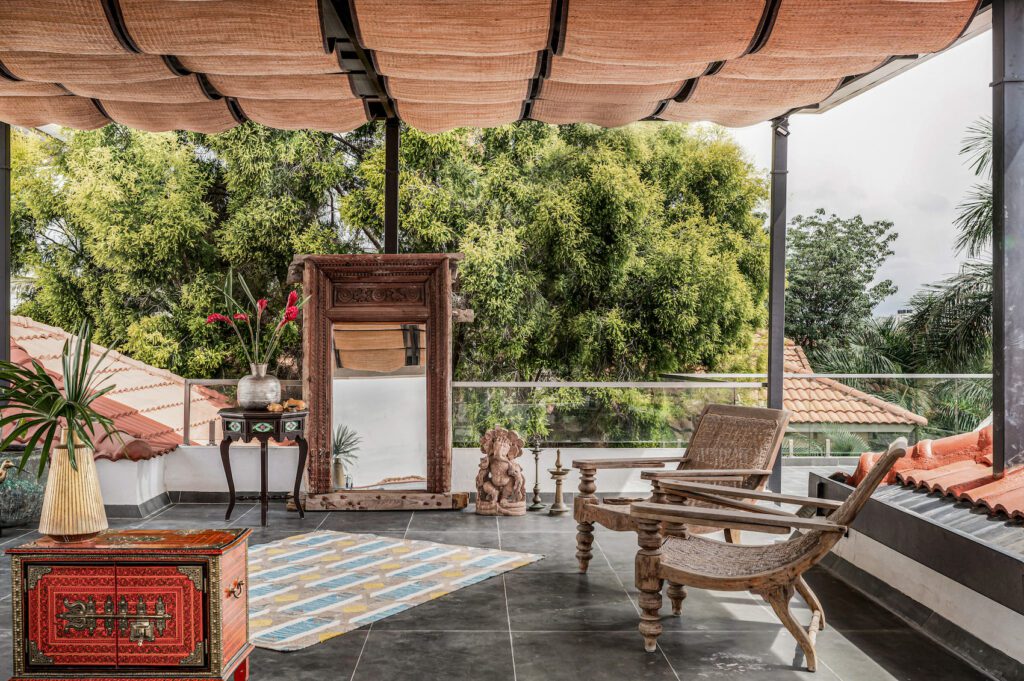
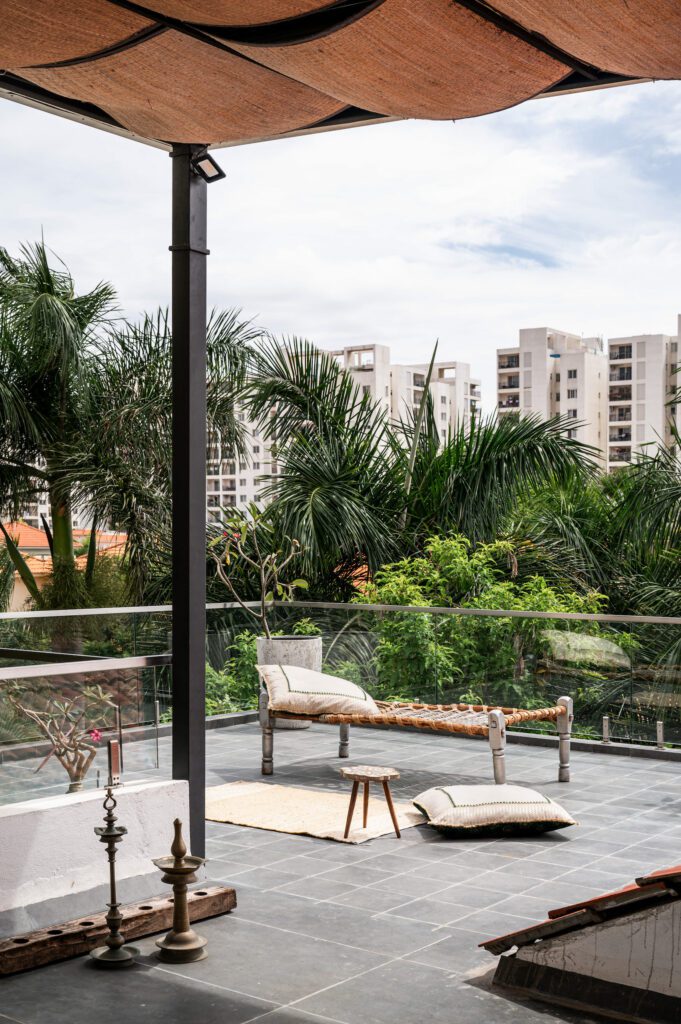
Masego: A Testament to Heritage and Modernity
In Masego, every detail has been meticulously considered, not just to create a visually arresting space but to weave a narrative that honors the homeowner’s heritage and passions. Ethnic patterns, vibrant color palettes, and bespoke furniture combine to create a home that is as deeply personal as it is universally inspiring.
This is not merely a residence; it is a masterclass in how design can transcend functionality to tell a story. With every corner exuding character, and every room echoing with the rhythms of its owner’s life, Masego stands as a beacon of what it means to design with intention, artistry, and heart.
Fact File :
Project Name : Masego
Location : Bengaluru, Karnataka
Area: 5000 sq. ft
Principal Designer : Farah Agarwal
Photography : Nayan Soni