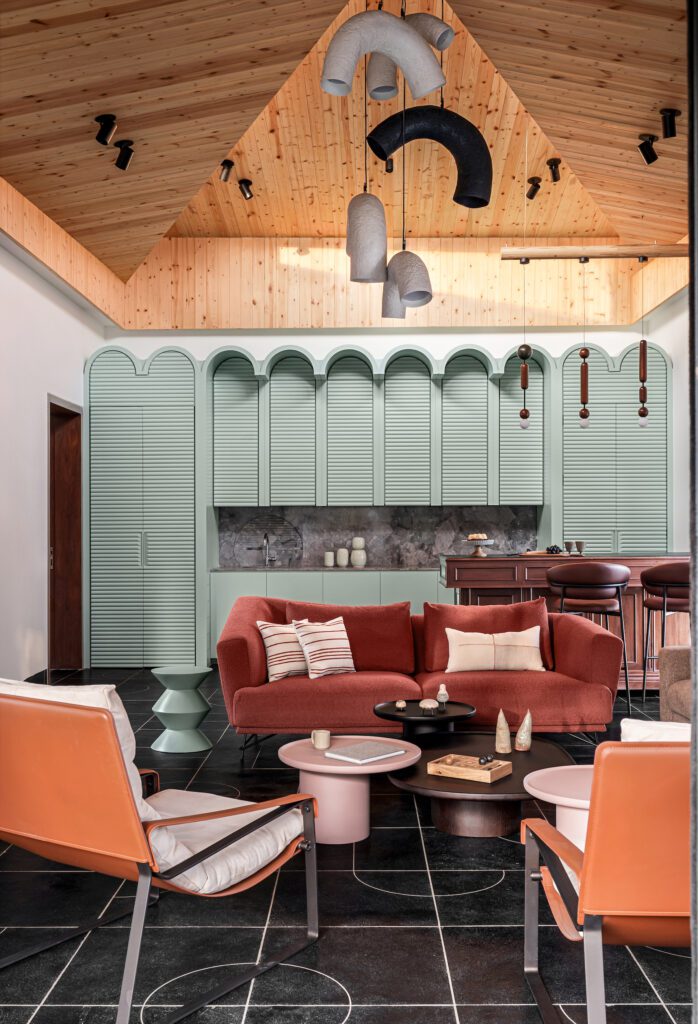
Nestled within a close-knit gated community in Thaltej, Ahmedabad, The Nest is more than just a home—it’s a heartfelt sanctuary for Ekta and Dhruv, and their daughters, Rianna and Zoya. Spanning three stories and 6,500 square feet, this family abode is a celebration of parental love, creativity, and the joyous chaos that defines family life. Designed with meticulous attention to detail, the home is a testament to a design journey that was as thrilling as it was emotional, punctuated by laughter, a few tears, and endless cups of chai over design deliberations.
A Grand Welcome
The entrance foyer sets the tone for the home with its eclectic mix of materials and personal touches. A bespoke bench, inspired by the hues of the pool tiles, greets visitors, while the intricately CNC-milled walnut-stained door stands as a contemporary statement. Inside, a playful interplay of patterns on Kota stone flooring is paired with vibrant art by Ujjval Noya and whimsical Roly Poly chairs by Driade. A custom totem by Harshita Jhamtani and a bone inlay chest of drawers complete the inviting tableau.
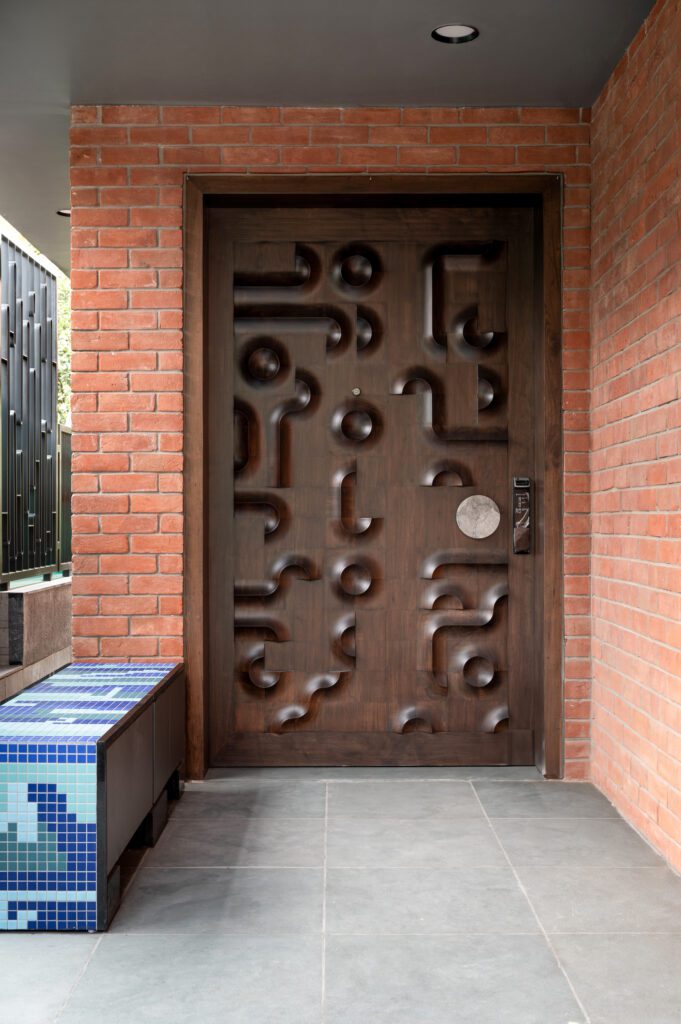
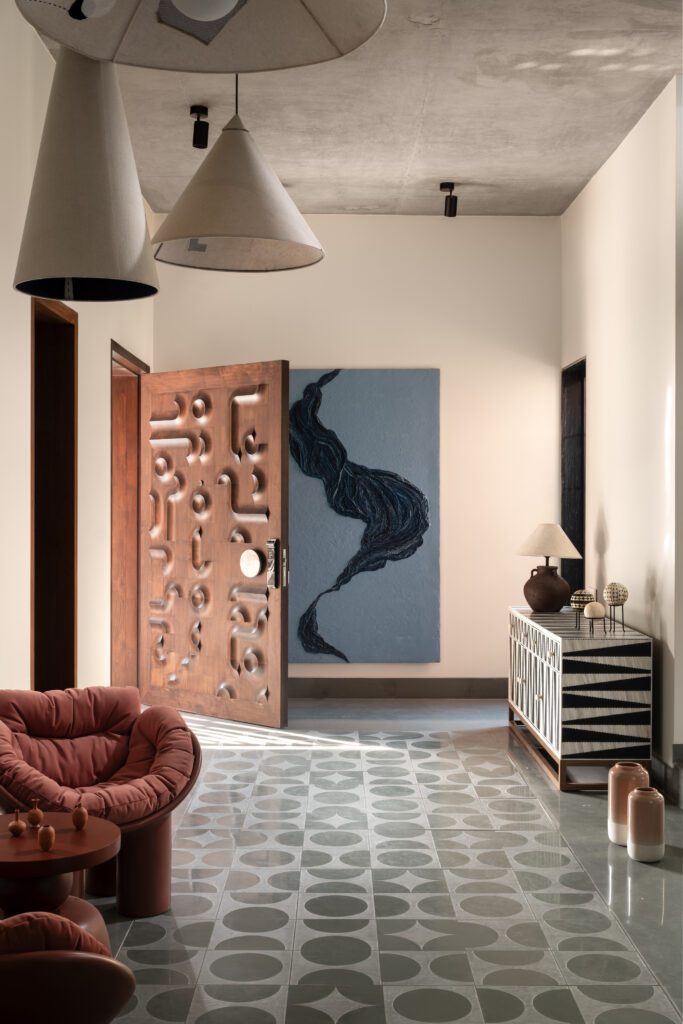
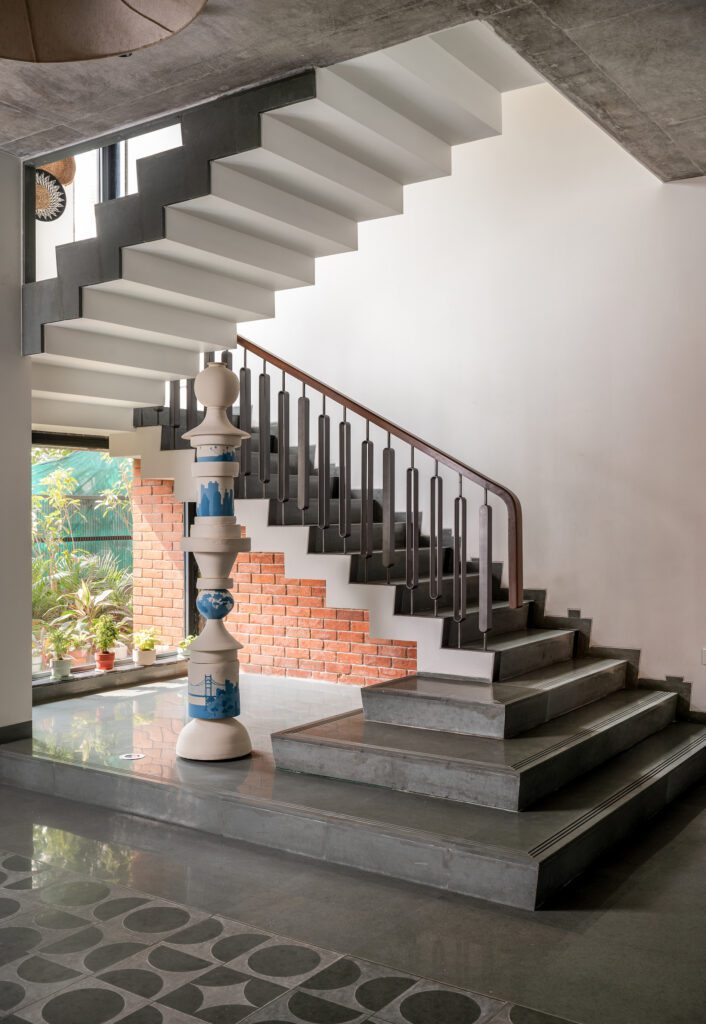
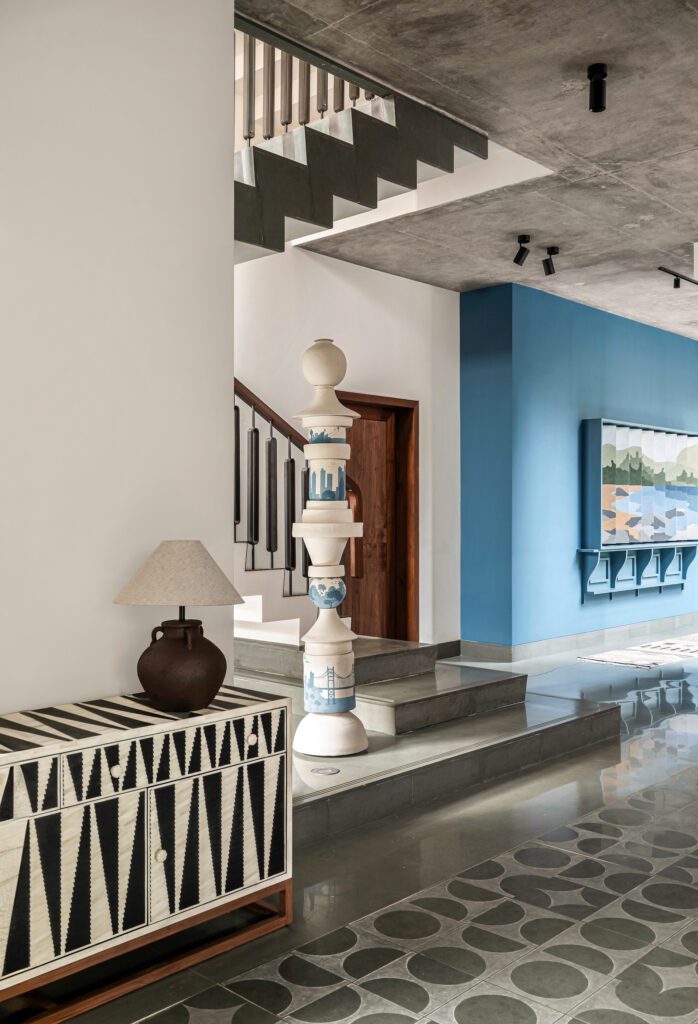
The staircase leading upward is a masterpiece of functionality and flair. With concealed lighting embedded in fabricated balustrades and a playful Kota stone skirting reminiscent of Tetris, the staircase offers a seamless transition between floors while adding a dash of whimsy to the architectural narrative.
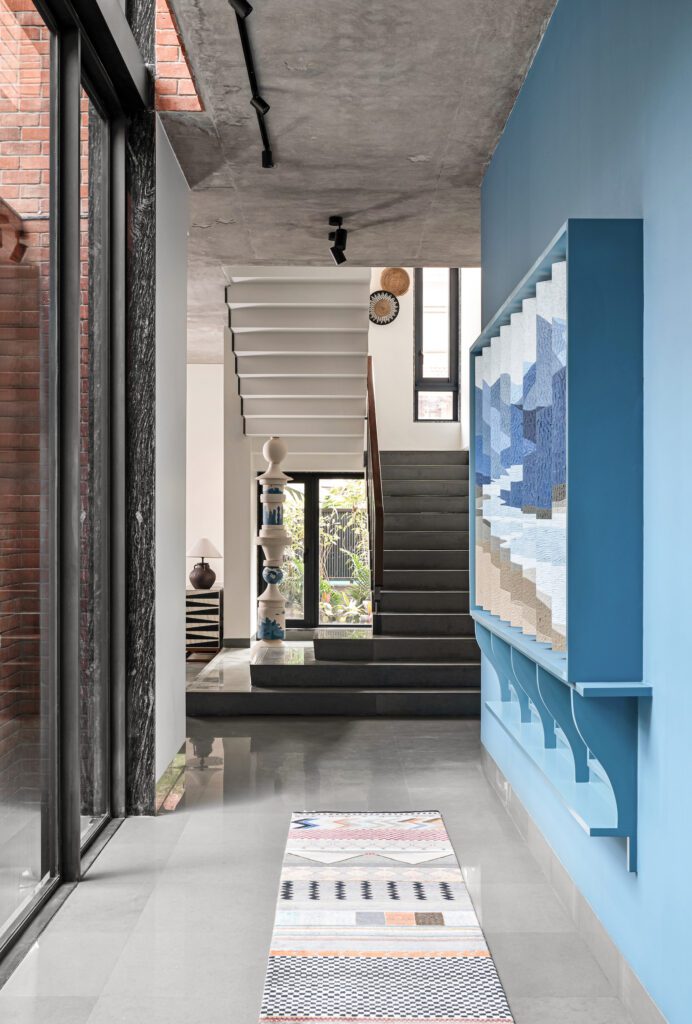
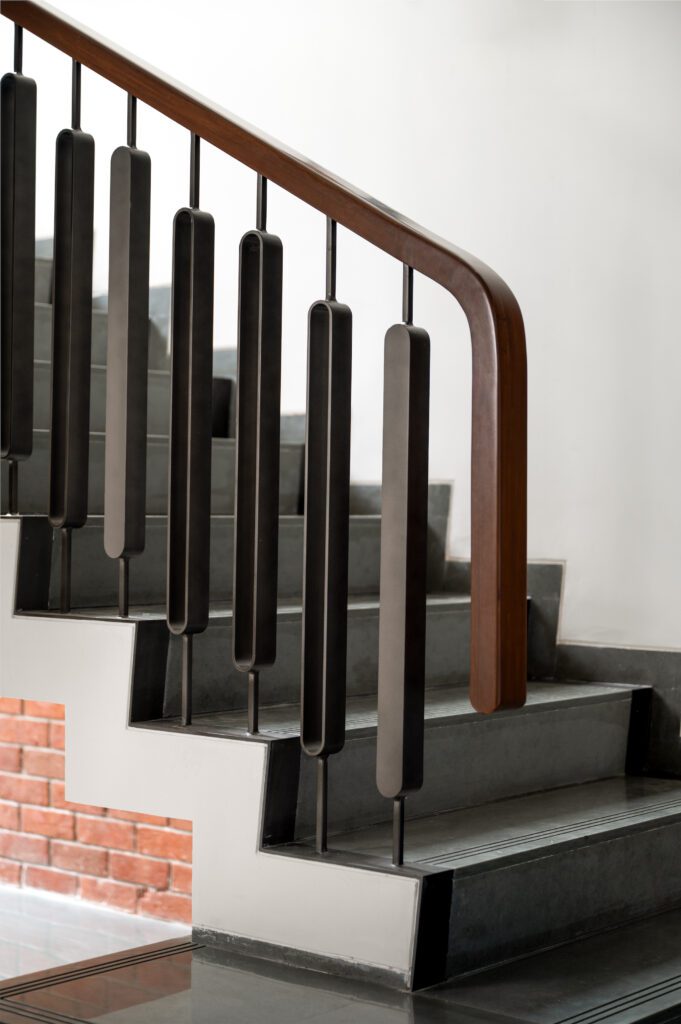
The Heart of the Home
The galleria, adorned in a striking pacific blue, features a lenticular art installation by Prityanshi, depicting hills and beaches—a nod to the family’s love for the outdoors. Anchored by a patterned runner from Cocoon Rugs, the space flows effortlessly into the pool and deck area. Rianna’s Koi Pond artwork forms the floor of the pool, transforming the space into a living gallery of memories and familial love.
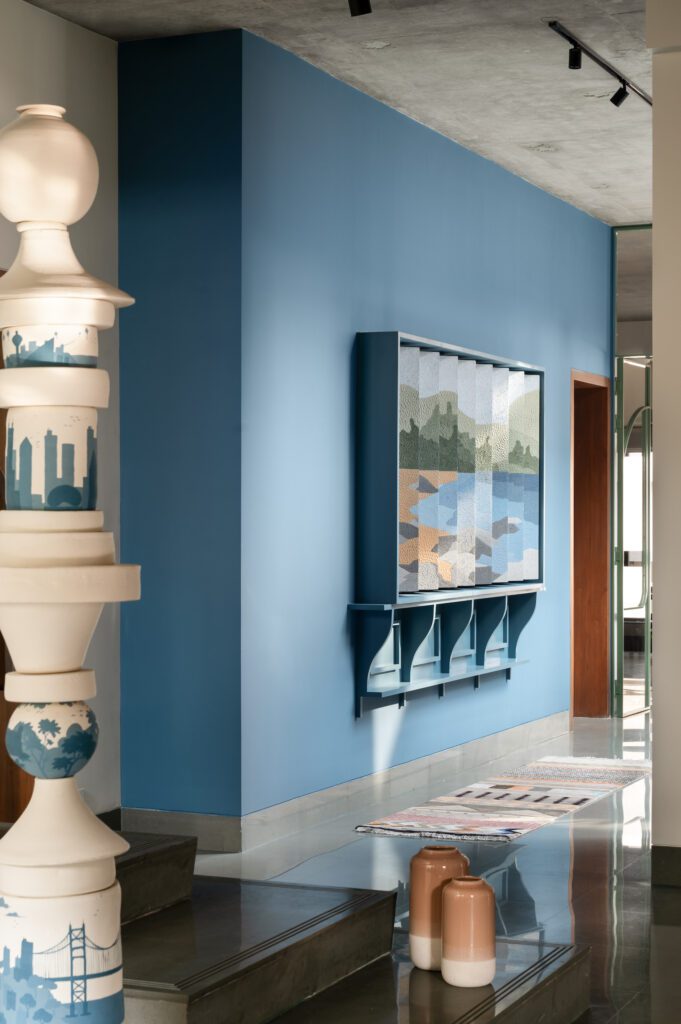
The open-plan living, dining, and kitchen area is designed for connection. From intimate family breakfasts to grand celebrations, the form-finished concrete ceiling, polished Kota flooring, and deep green and blush-toned furniture create a warm and cohesive aesthetic. At its center, a bespoke seven-foot dining table by The Klein Bottle with exquisite inlay work stands as a symbol of shared meals and laughter.


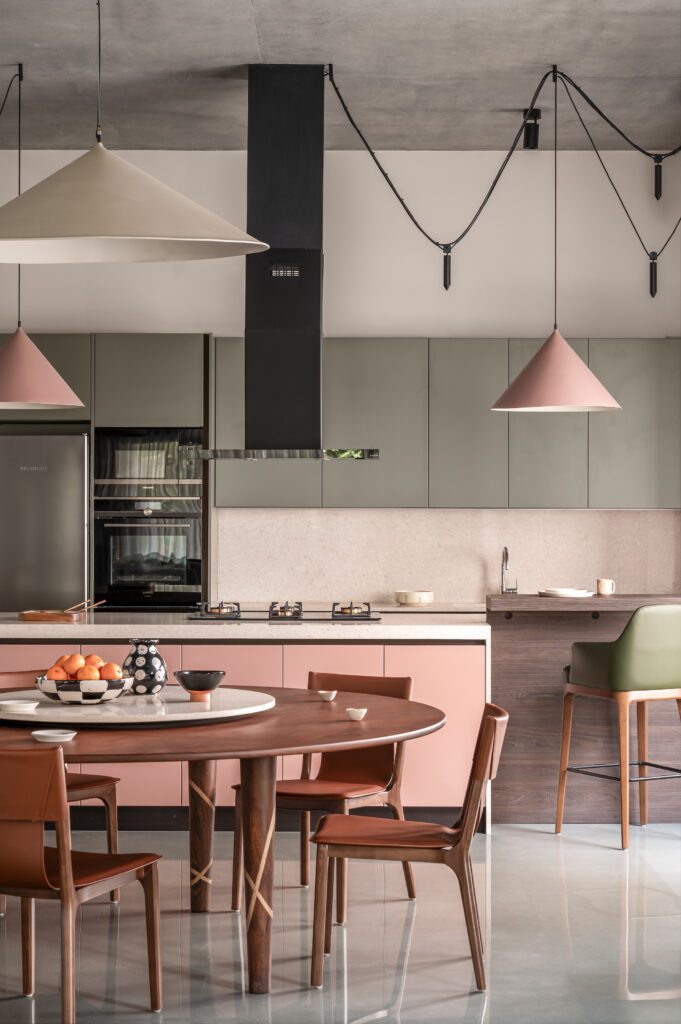
Spaces That Evolve With Time
The dayroom encapsulates the home’s dynamic personality. Serving as a study, a guest room, and a serene retreat for Ekta, this multi-functional space offers sectional experiences—be it working at the granite-clad study table or lounging by the pool. The daughters’ bedroom mirrors their growth and creativity, with a watercolor-inspired wallpaper and a pegboard showcasing their artwork. The room is a birch wood wonderland, complete with twin desks, a staircase to a loft, and a reading nook framed by elegant birchply tile voussoirs.
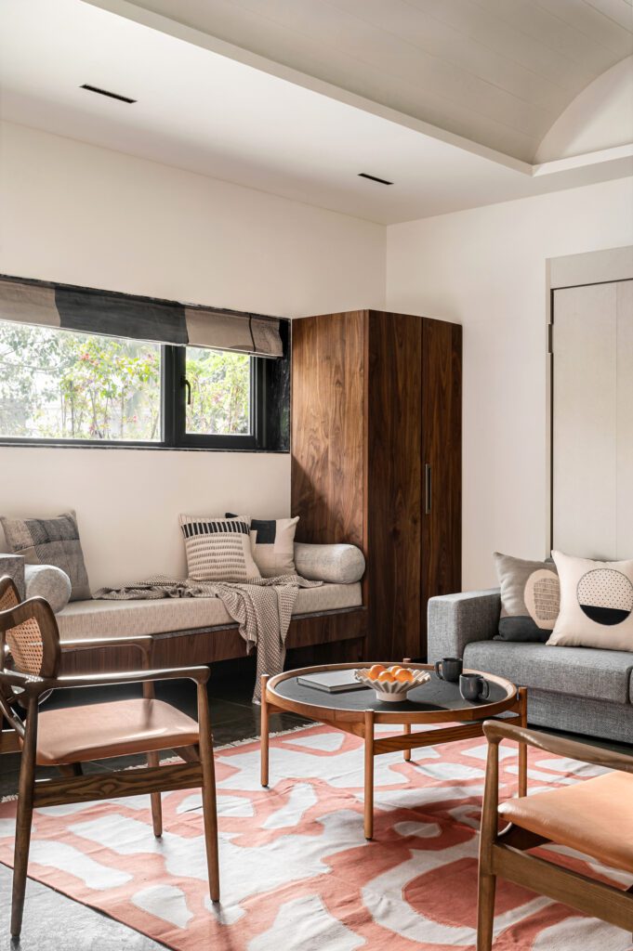
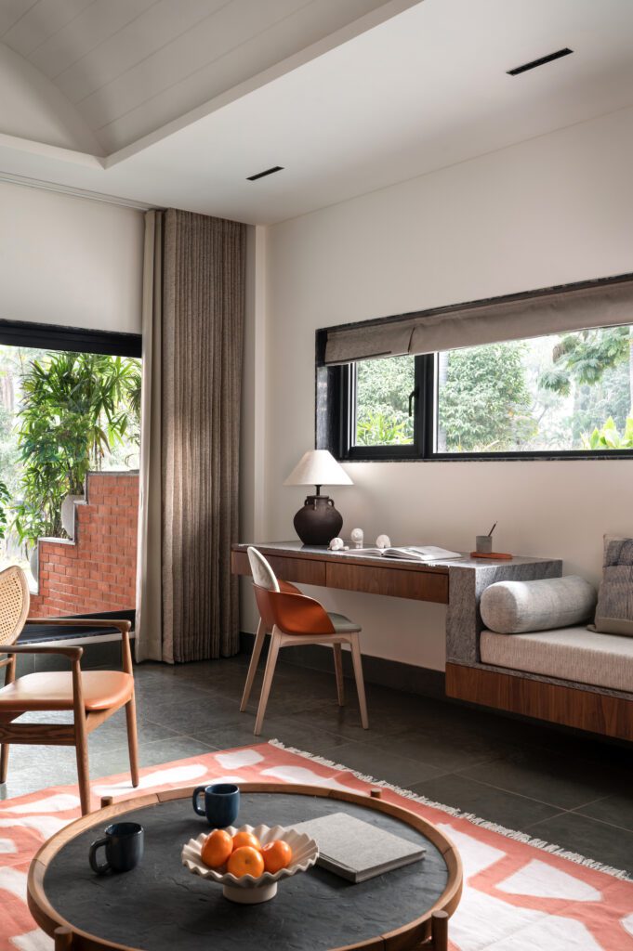
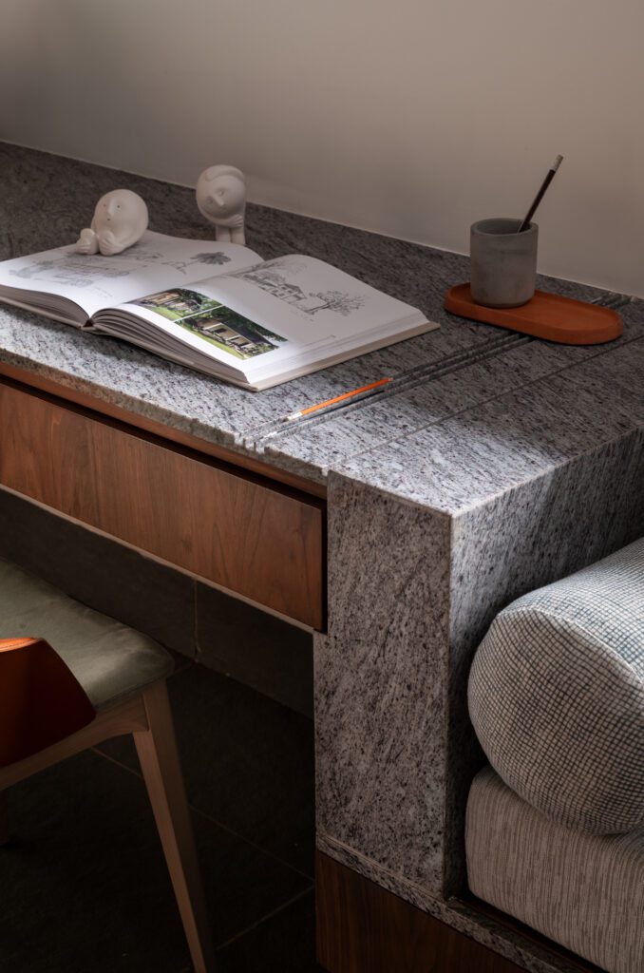
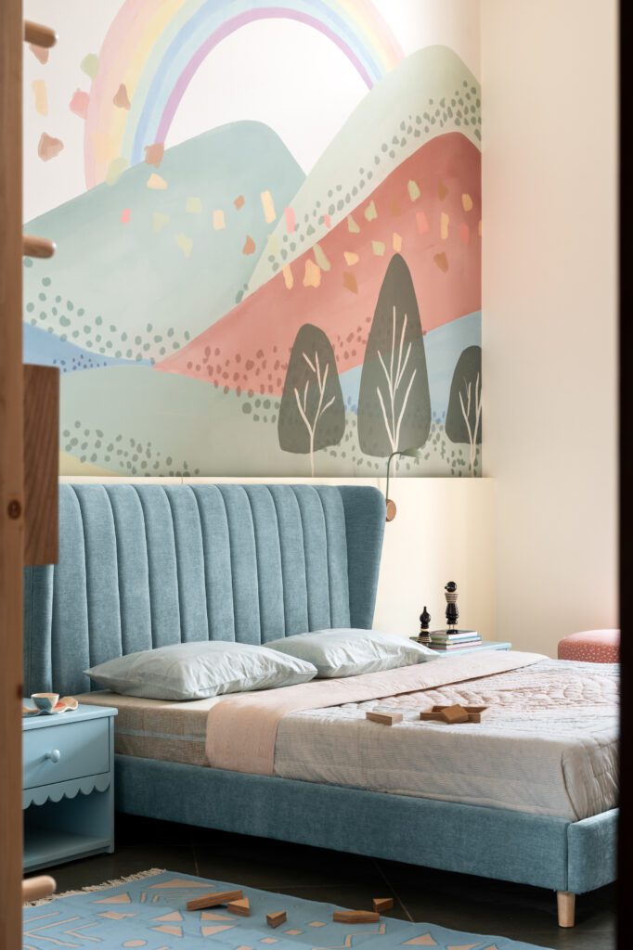
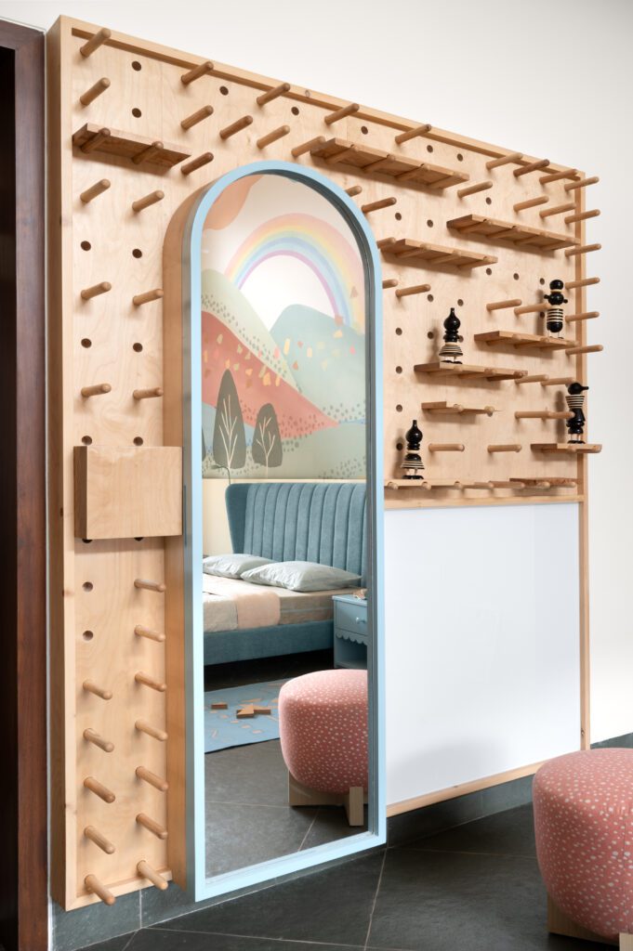
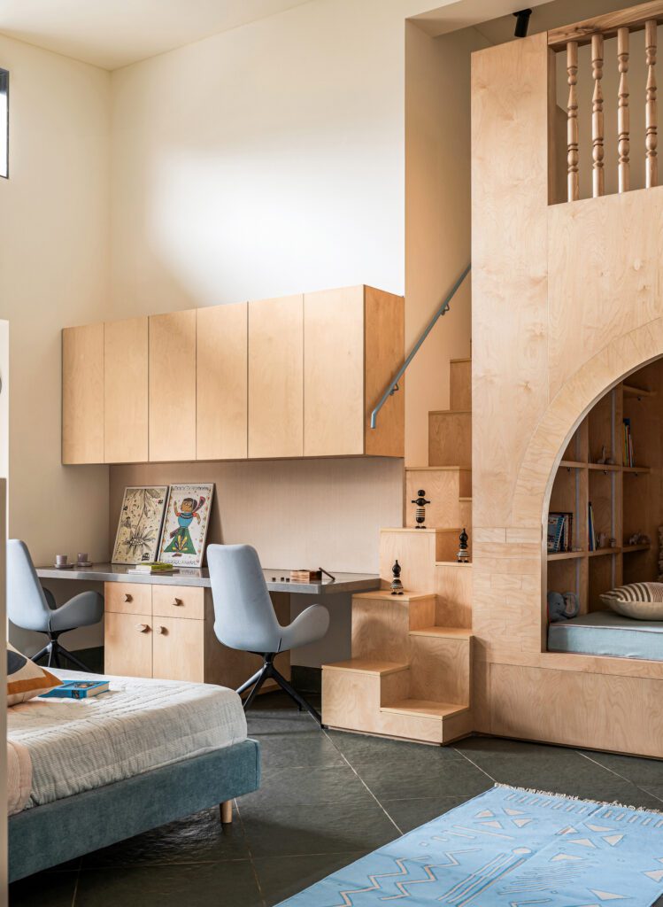
The lounge, an ever-evolving design experiment, is a treasure trove of details. From its leather-finished Kadappa flooring to its mint green bar unit with reverse scalloped shutters, every element here reflects the family’s personality.
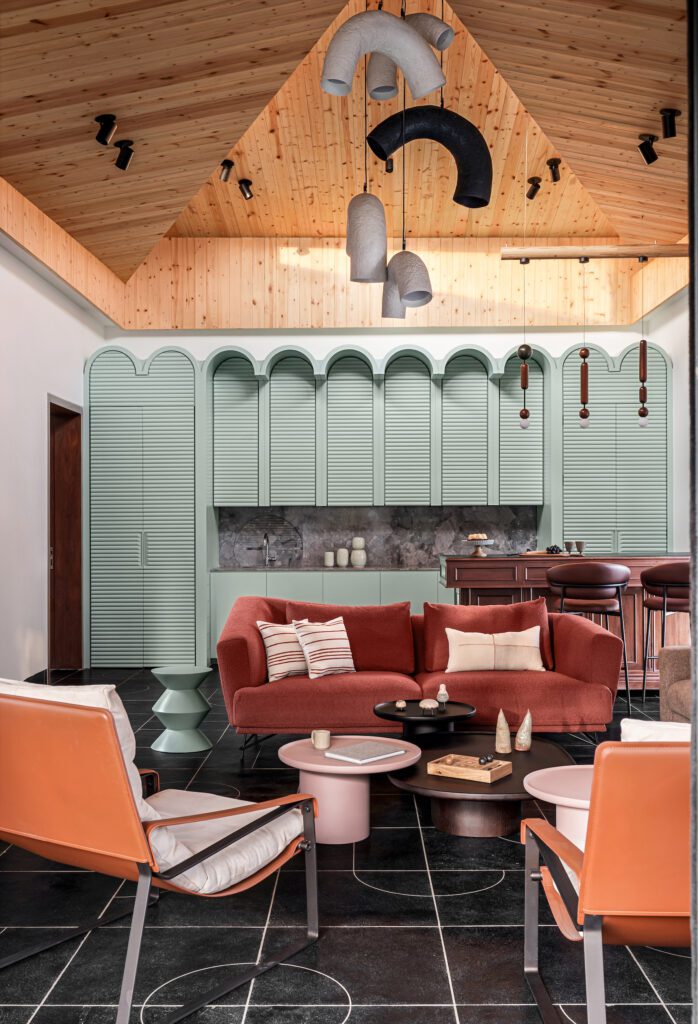
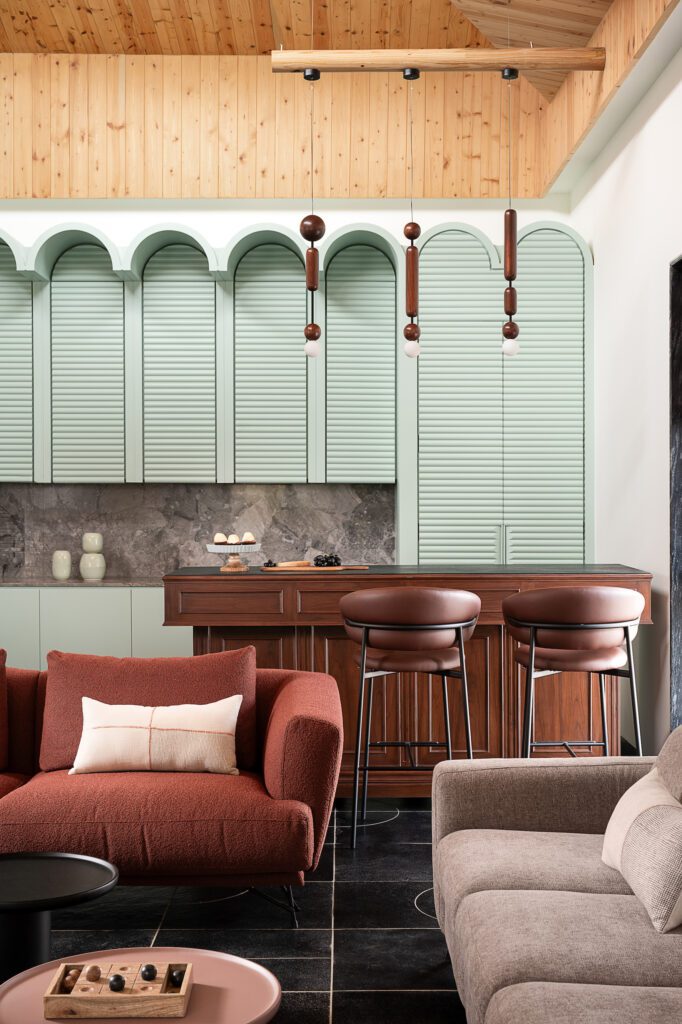
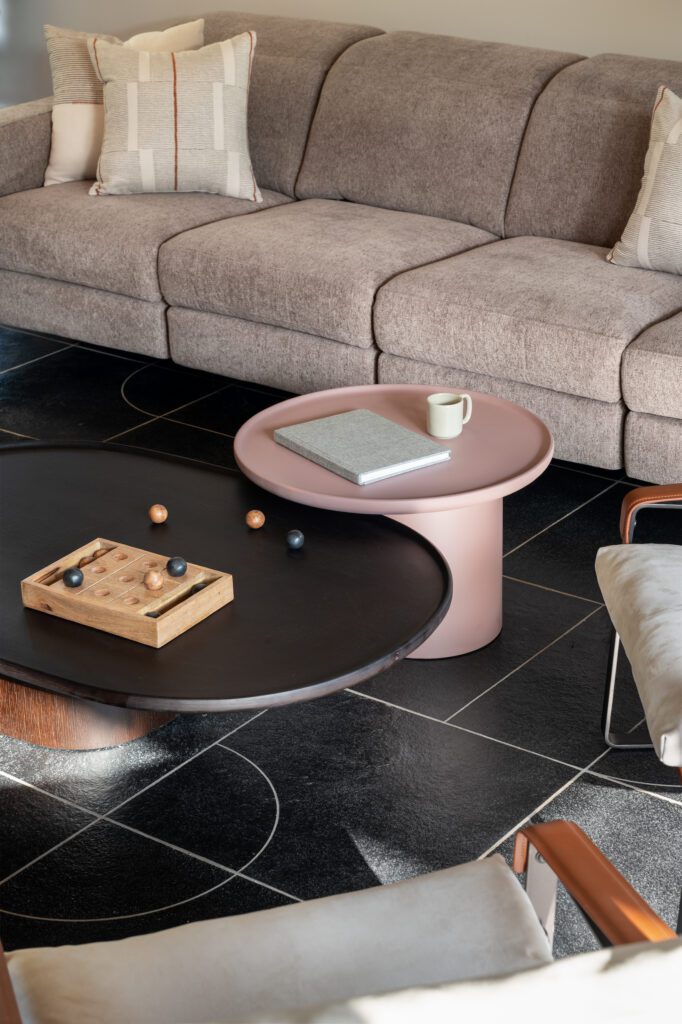
The Master Retreat
The master bedroom is a symphony of contrasts, where the faceted pinewood ceiling meets a leather-finished Kota stone floor. This serene retreat extends into a sunlit nook that doubles as Dhruv’s home office, separated by a sliding door adorned with bespoke fabric art from Abstrac Home.
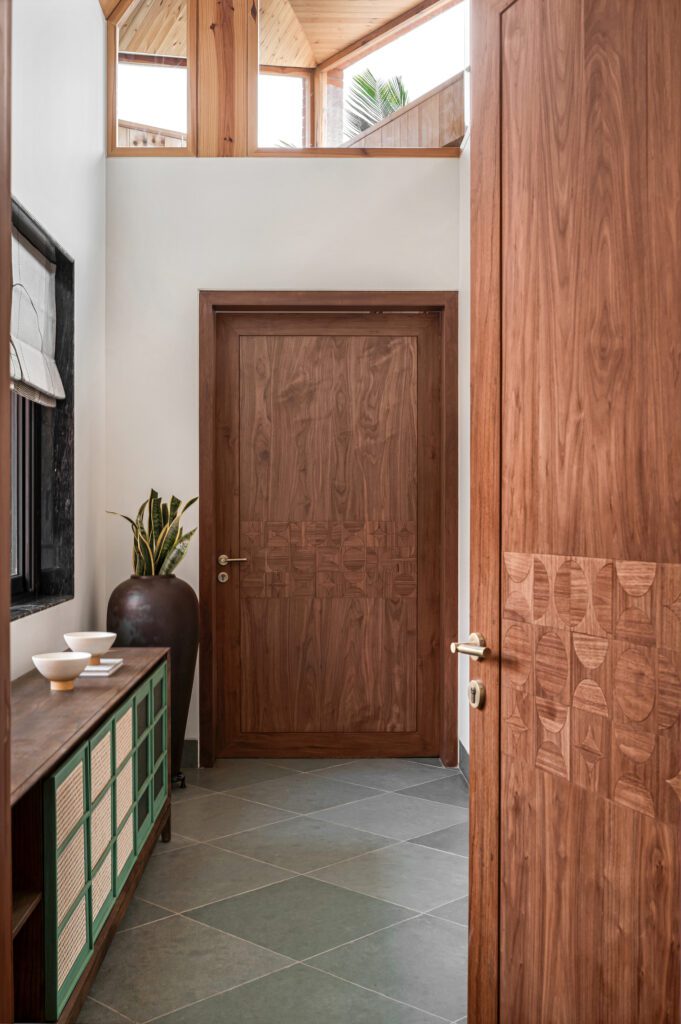
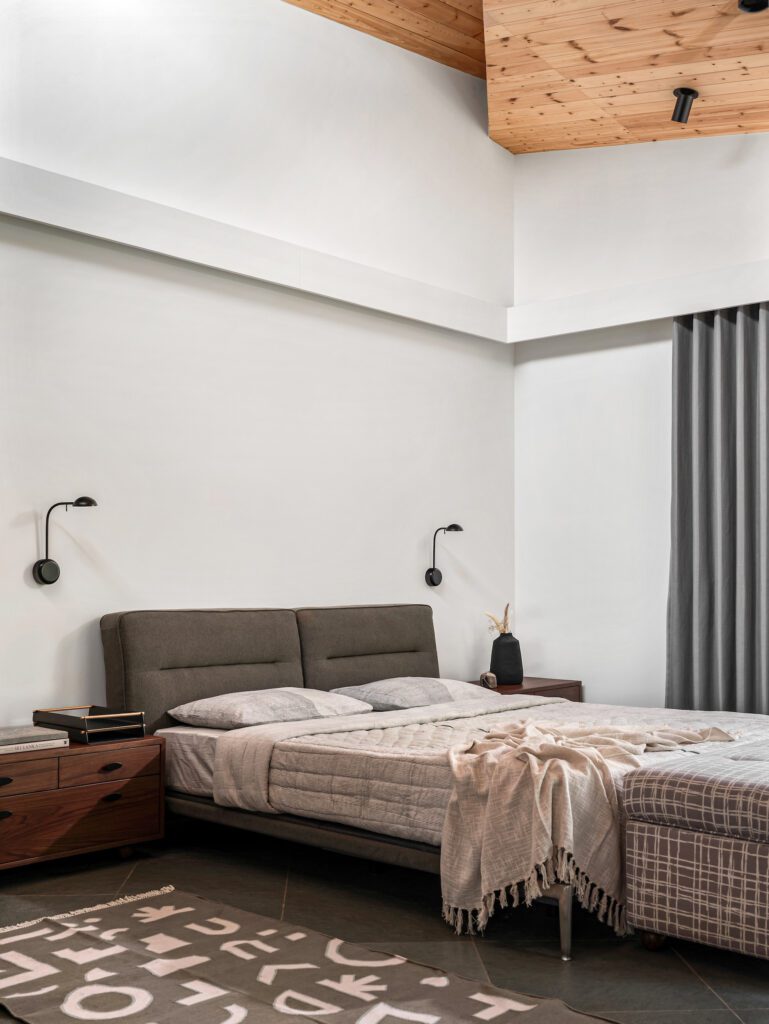
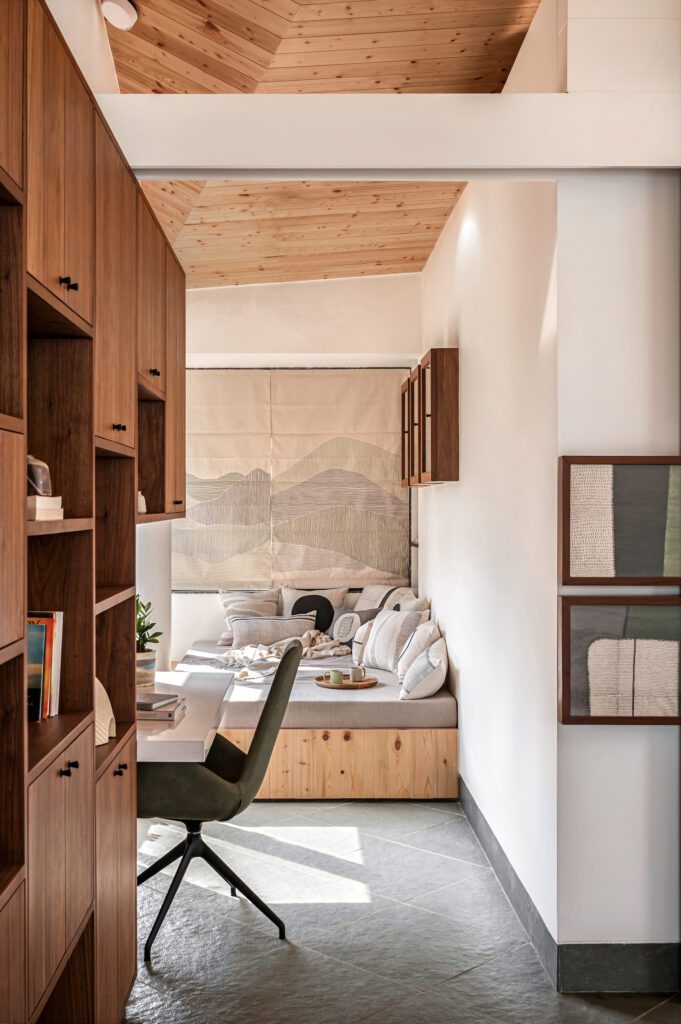
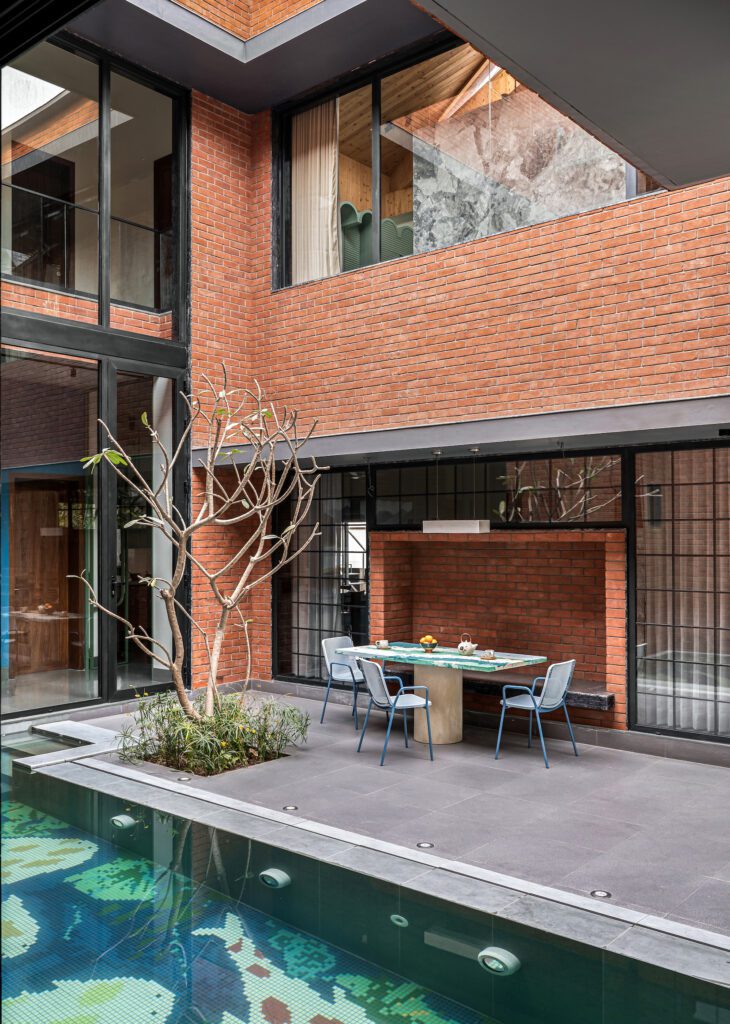
A Home With Heart
Defying conventional architectural labels, The Nest is a vivid tapestry of art, family, and individuality. It’s a home where every corner tells a story, every element serves a purpose, and every detail brings a smile. For Ekta, Dhruv, Rianna, and Zoya, it’s not just a house—it’s a love letter to family life, brimming with character and charm.
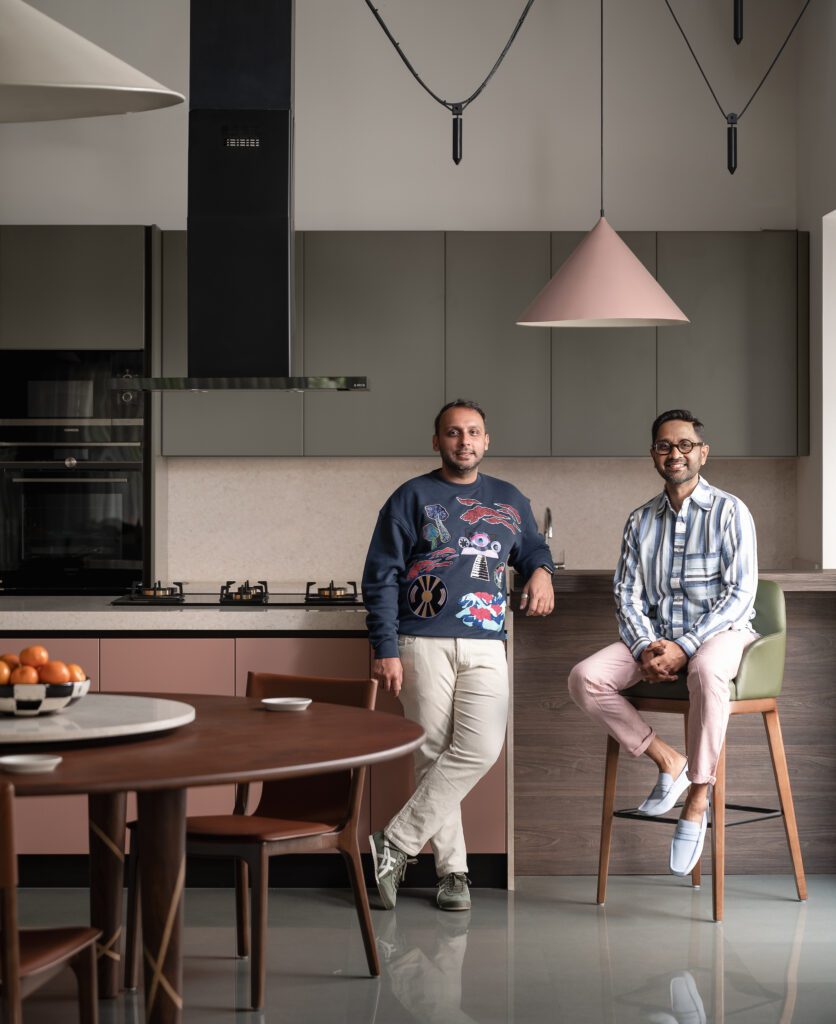
Fact File :
Project Name : The Nest
Location : Ahmedabad, India
Area: 6500 sq. ft
Design Firm: MuseLAB
Principal Designer : Jasem Pirani, Huzefa Rangwala
Team: Trupti Desai and Aviva Dedhia
Photography : Nayan Soni
Collaborations: Shailesh Rajput Design Studio, Flos India