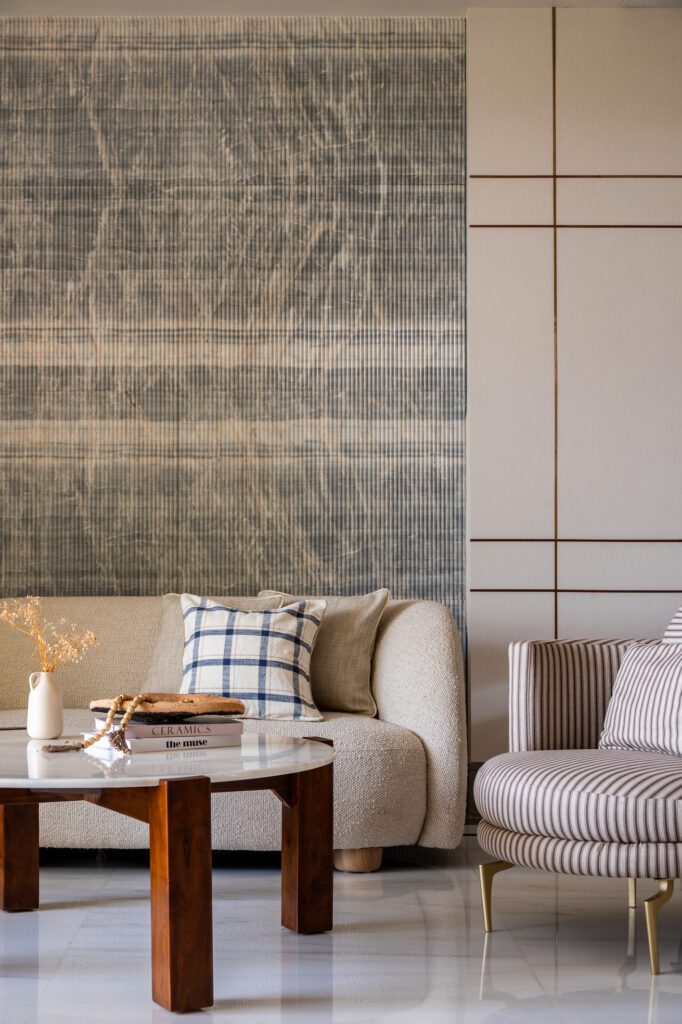
In the vibrant cityscape of Gurugram, where the rhythm of urban life rarely pauses, The Auburn Home emerges as a sanctuary of serenity and style. Designed by Somya Malhotra of Sage Haus, this expansive 4,000-square-foot, two-bedroom apartment seamlessly marries modern aesthetics with heartfelt functionality. Every detail reflects the essence of its residents, a family of four, creating a home that embodies comfort, connection, and character. With its thoughtful interplay of light, texture, and colour, The Auburn Home is a poetic expression of love, life, and individuality.
The master bedroom is a study in contrasts, balancing boldness and subtlety. Honey oak wooden flooring sets a warm foundation, while black-stained open-grain veneer adds an edge of sophistication. Neutral-toned chenille fabrics and light-coloured furnishings soften the palette, infusing the room with a calming energy. Smart spatial solutions like concealed doors and glass pocket partitions enhance the room’s compact dimensions, offering fluidity and a sense of openness. This harmonious blend of elements transforms the master bedroom into a tranquil retreat where elegance meets functionality.
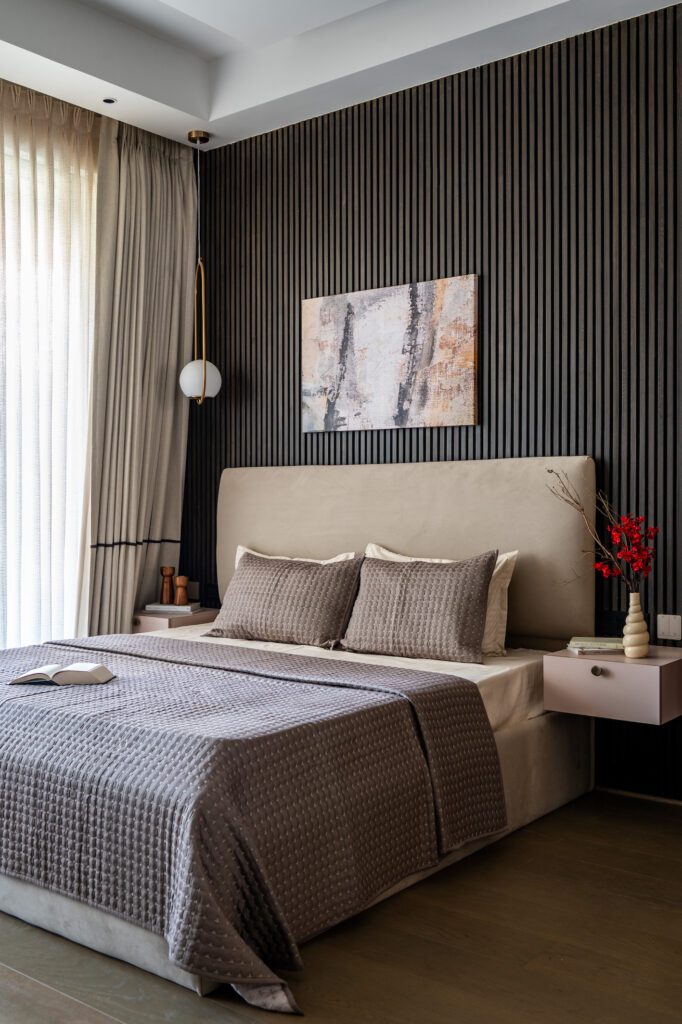
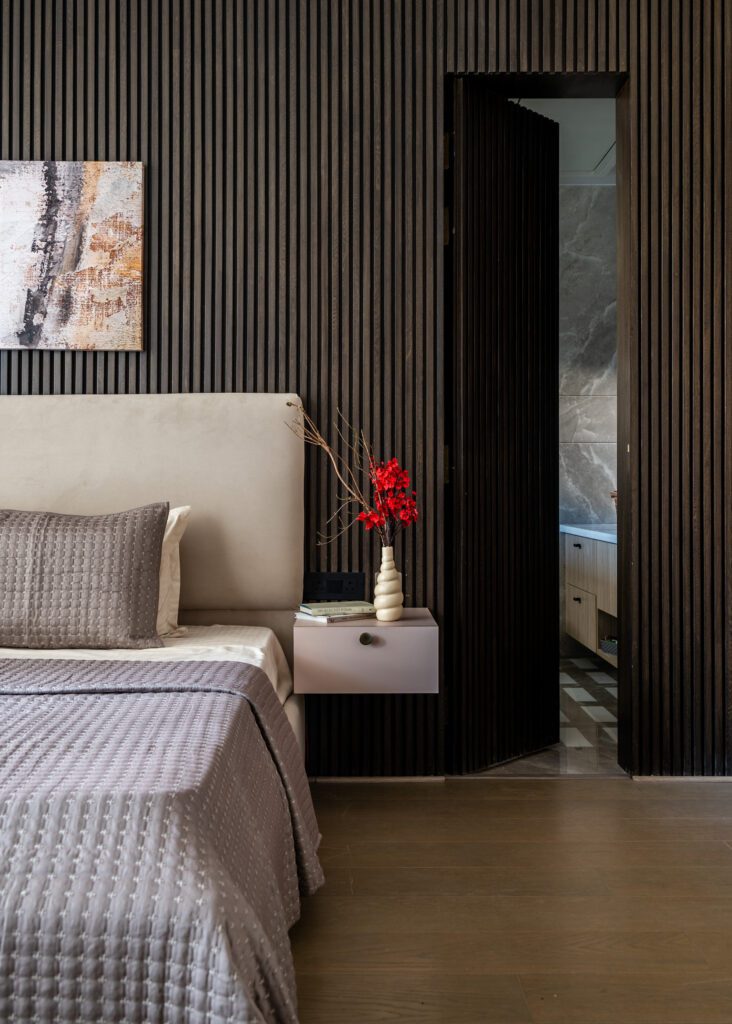
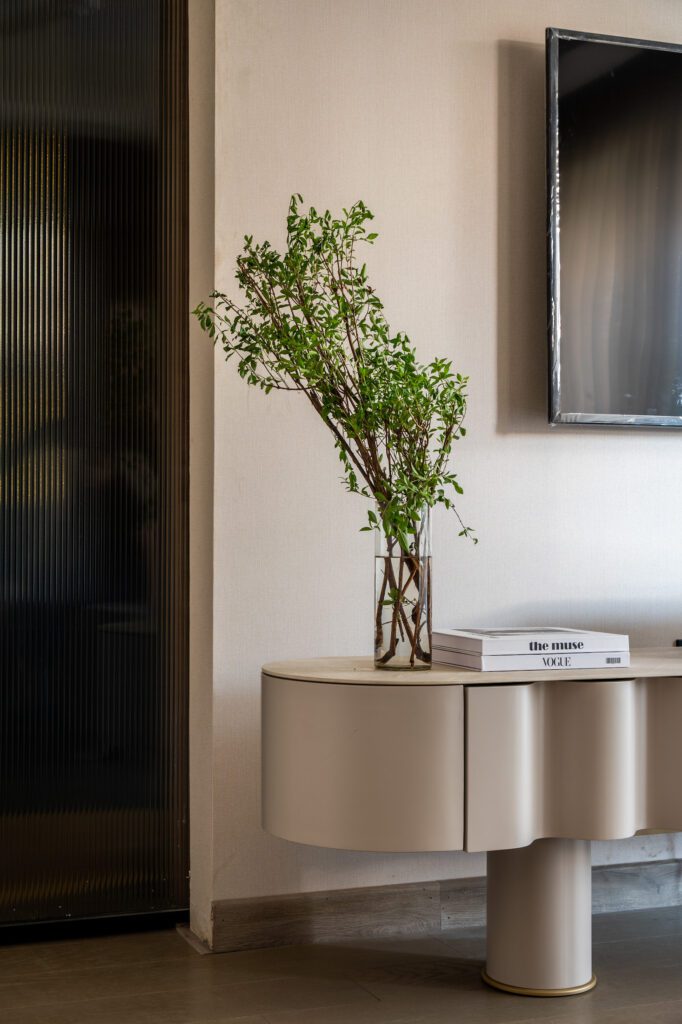
The second bedroom embraces individuality with a softer, more playful aesthetic. Off-white wainscoting pairs beautifully with the warmth of teak wood flooring, creating an inviting atmosphere. Custom hand-painted wallpaper by Graham & Brown introduces depth and texture, offering a bespoke touch. Abstract shelving niches provide functional storage while adding a whimsical charm. Bespoke furnishings, adorned with intricate trims and borders, elevate the room’s timeless appeal, making it adaptable to the evolving tastes of its occupants.
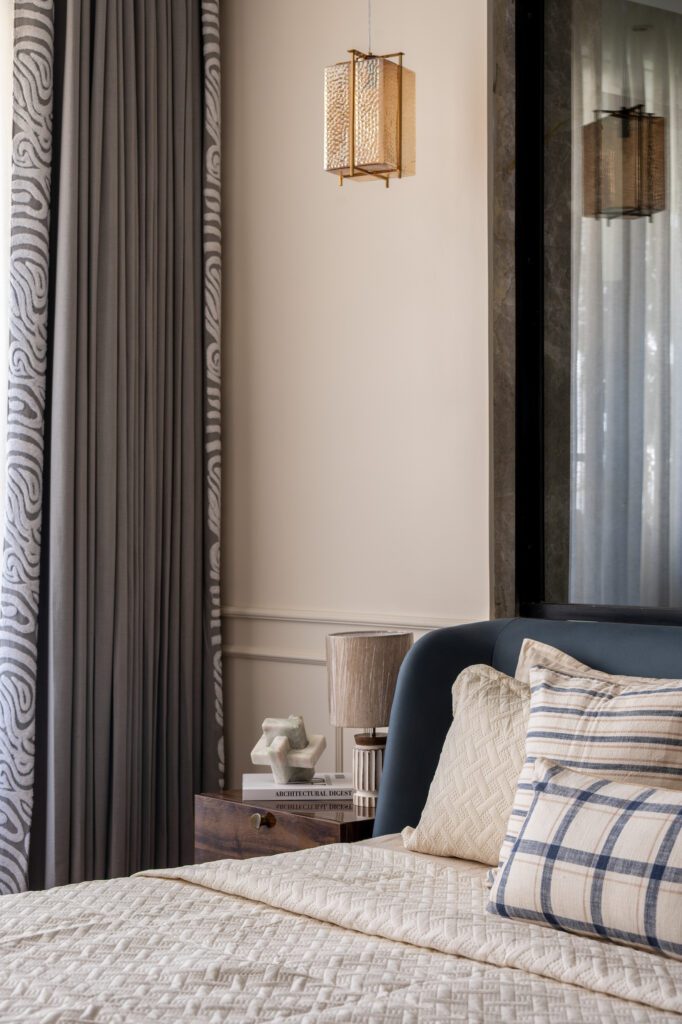
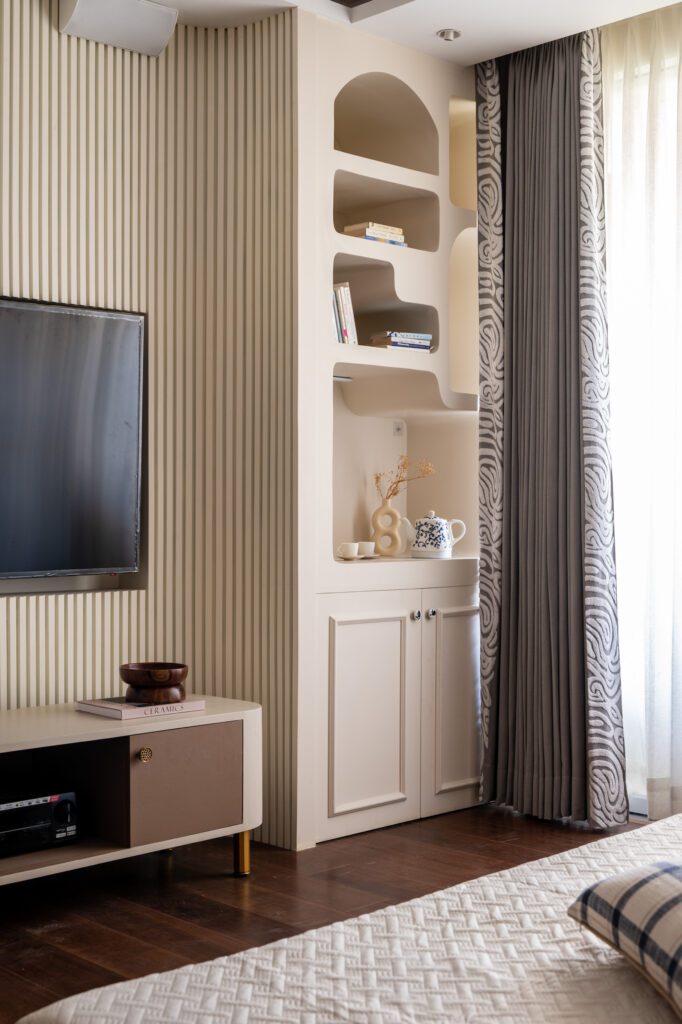
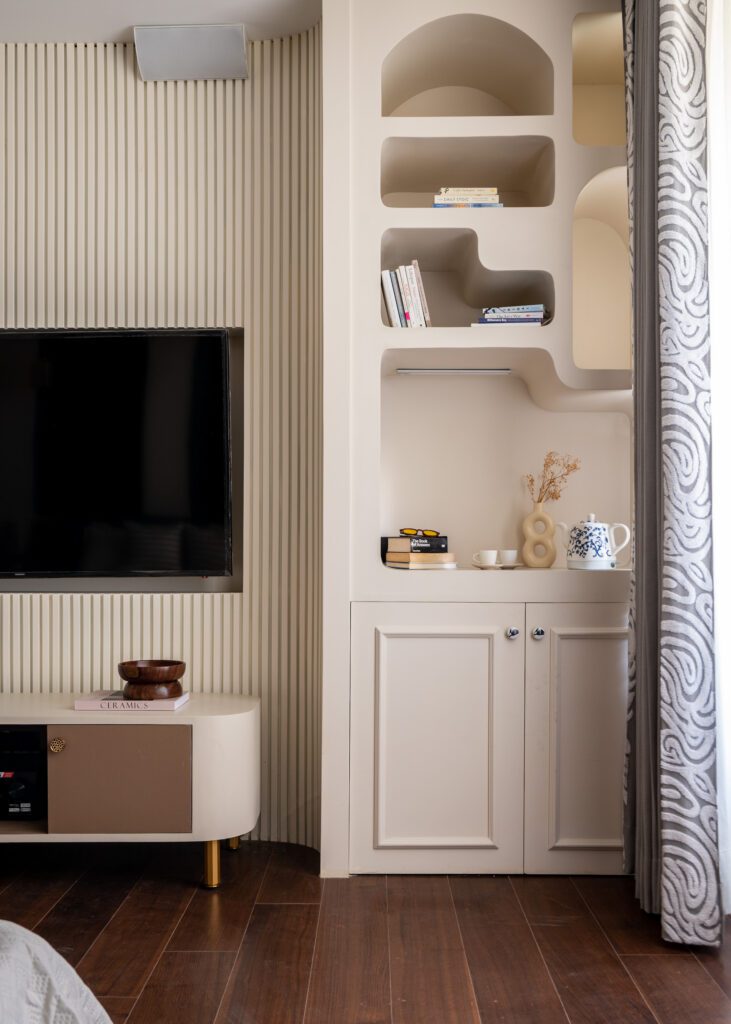
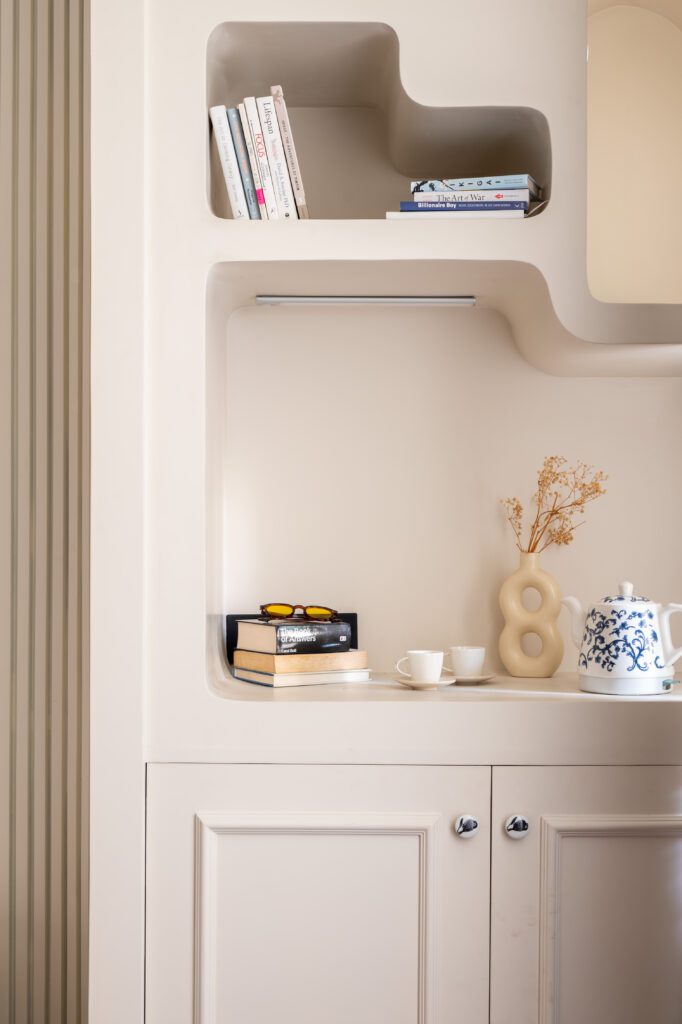
The communal spaces in The Auburn Home celebrate openness and togetherness. By removing the wall between the dining area and family lounge, the design achieves a seamless flow that fosters connection. Anchoring the dining area is a bold white onyx table, its elegance accentuated by blue woven leather chairs that introduce a lively yet understated pop of color. A sleek grey floor ties the space together, while furniture from West Elm, Pottery Barn, and Fennel enhances the home’s sophisticated yet approachable aesthetic.
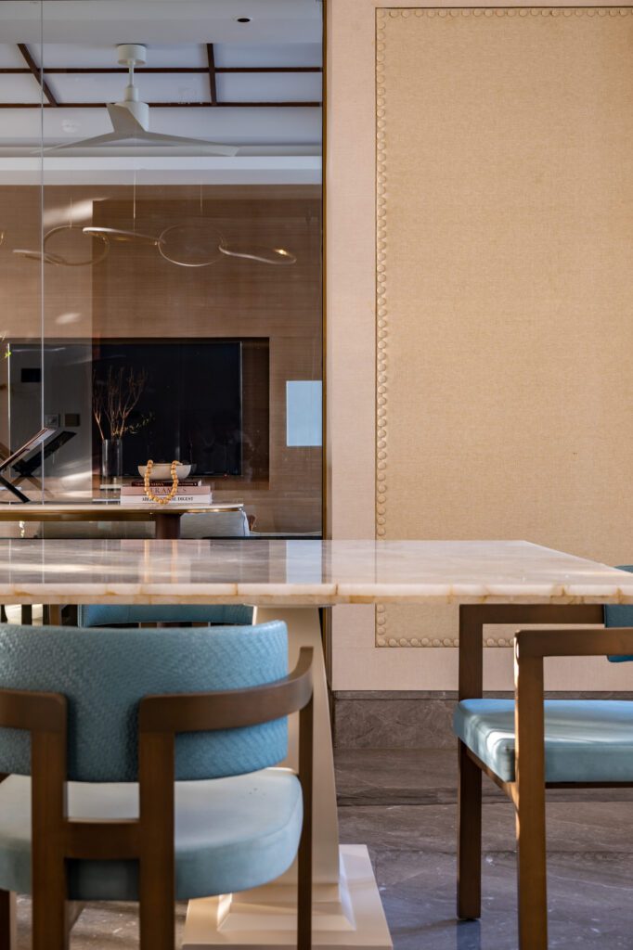
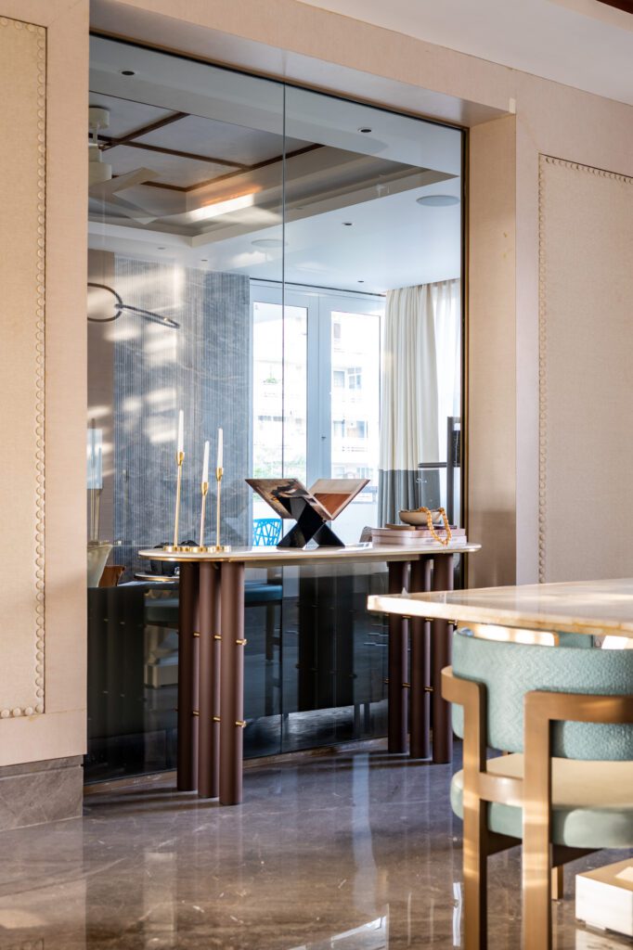
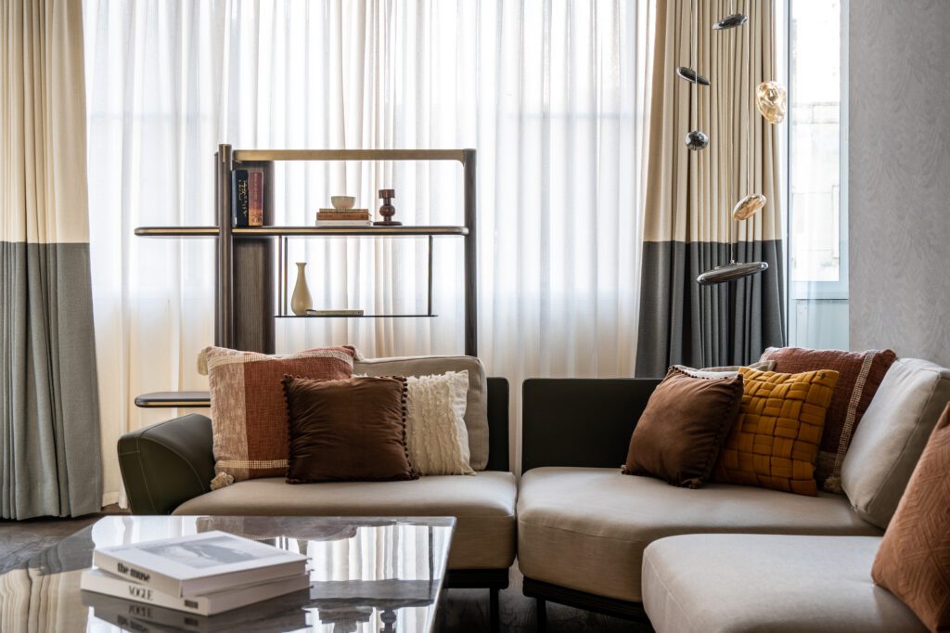
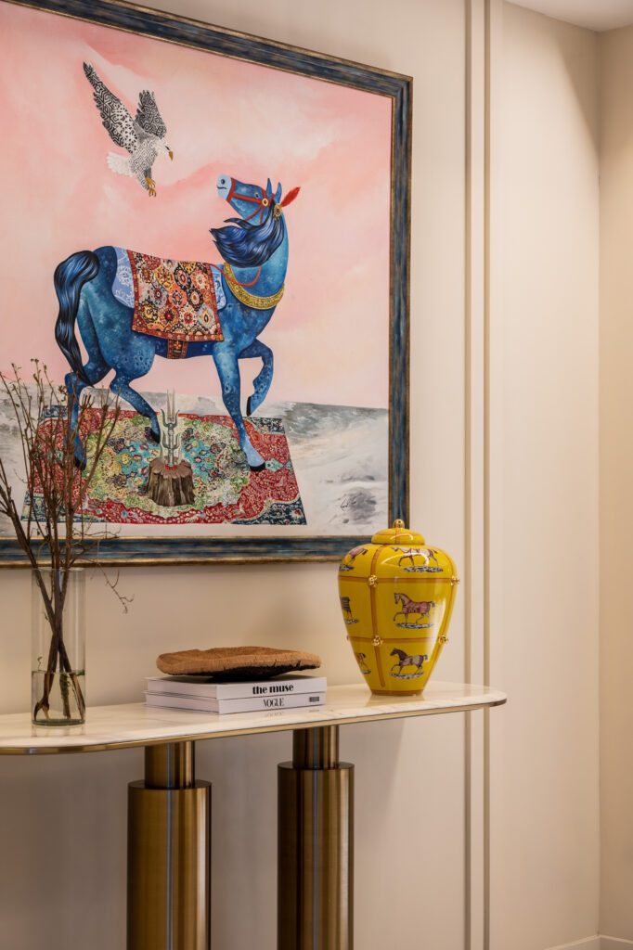
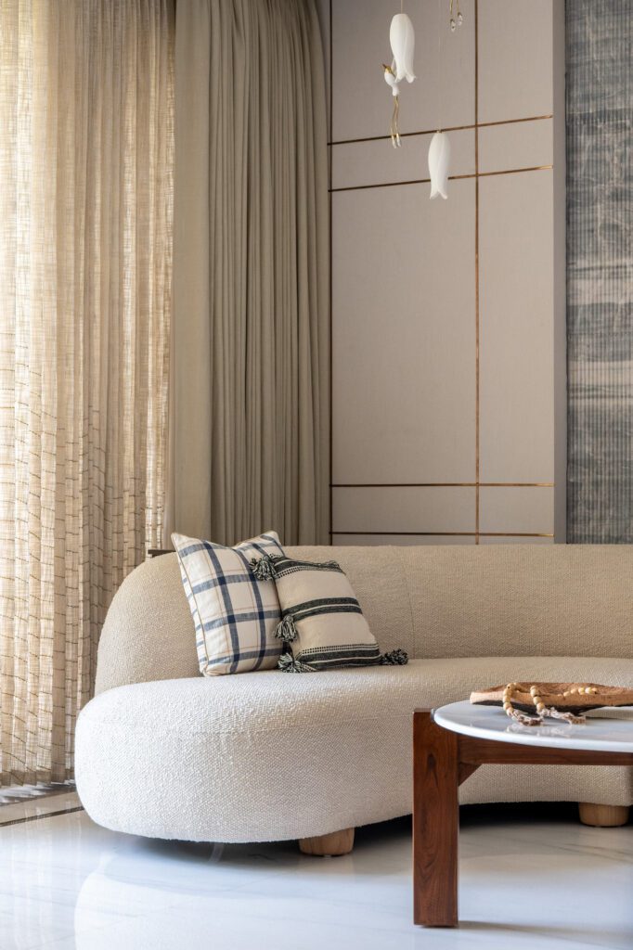
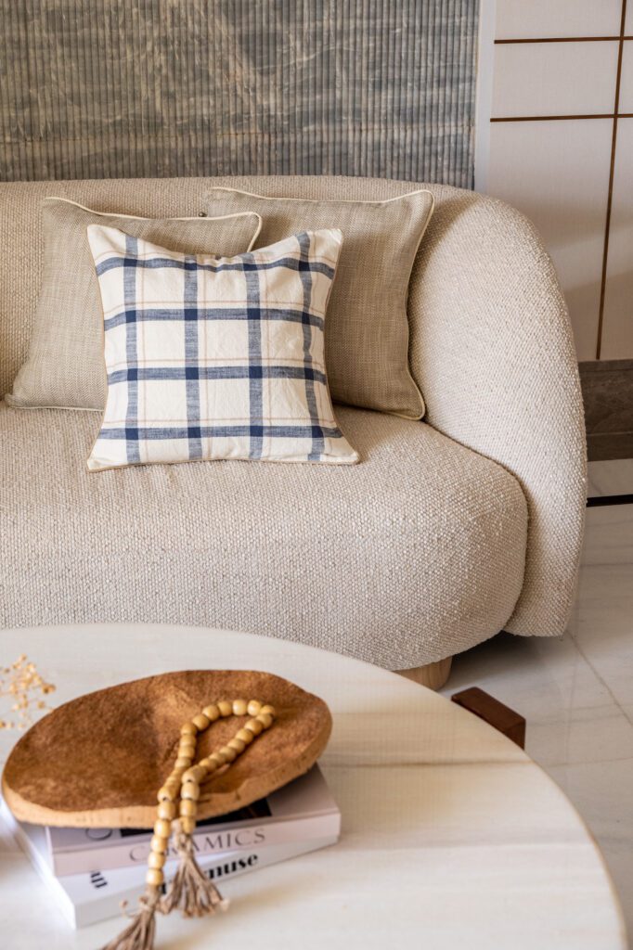
Throughout the home, every element has been curated with intention. From the light-filled interiors to the cohesive material palette, The Auburn Home captures the family’s essence while prioritizing practicality. It’s more than a beautifully designed apartment; it’s a narrative of modern living that balances luxury and warmth. In every corner, there’s a quiet celebration of life, light, and love—a testament to the thoughtful design ethos of Sage Haus.
Fact File
Location: Gurugram, Haryana, India
Project Name: The Auburn Home
Area : 4000 sq.ft
Architecture & Interior Design Firm: Sage Haus
Interior Styling: Saylee Jain
Photography Credit: PerspectivebyV