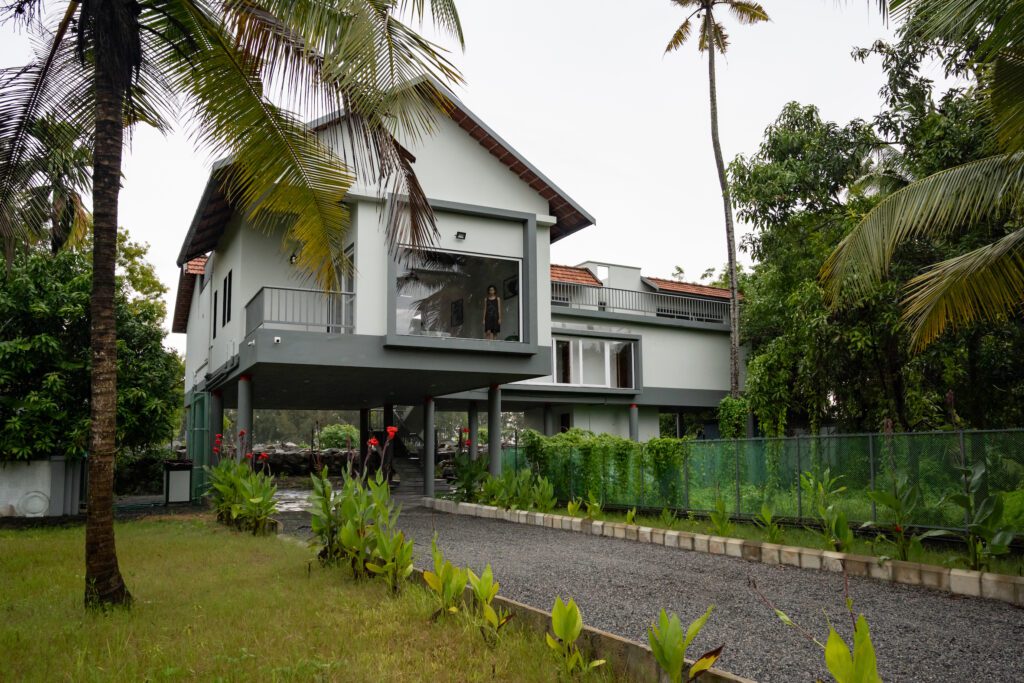
Nestled along the tranquil shores of Vypin Beach in Kochi, Kerala, this 2,300-square-foot holiday retreat is a poetic expression of minimalist architecture meeting coastal serenity. Designed by the innovative minds at From Around Here, the home sits on a sprawling 14,300-square-foot site, its linear form dictated by the narrow beachfront. Elevated gracefully on circular stilts, the structure rises above its surroundings, offering uninterrupted views of the Arabian Sea while harmonizing with the natural landscape.
A Vision for Flexible Coastal Living
Conceived as a minimalist haven for a family of four, this holiday retreat was designed to be more than just a home; it is a space for hosting, creating, and reconnecting with nature. The architectural brief called for a two-bedroom residence with flexible outdoor spaces to embrace life by the beach. The result is a thoughtfully planned home that blurs the boundaries between indoors and outdoors while preserving 85% of the site for lush gardening, reinforcing a connection to the land.
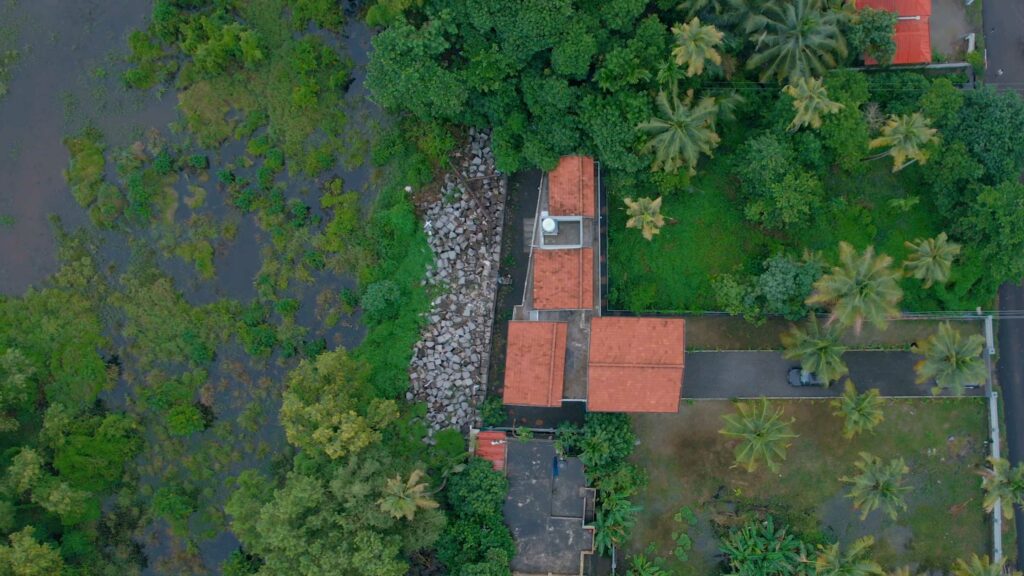
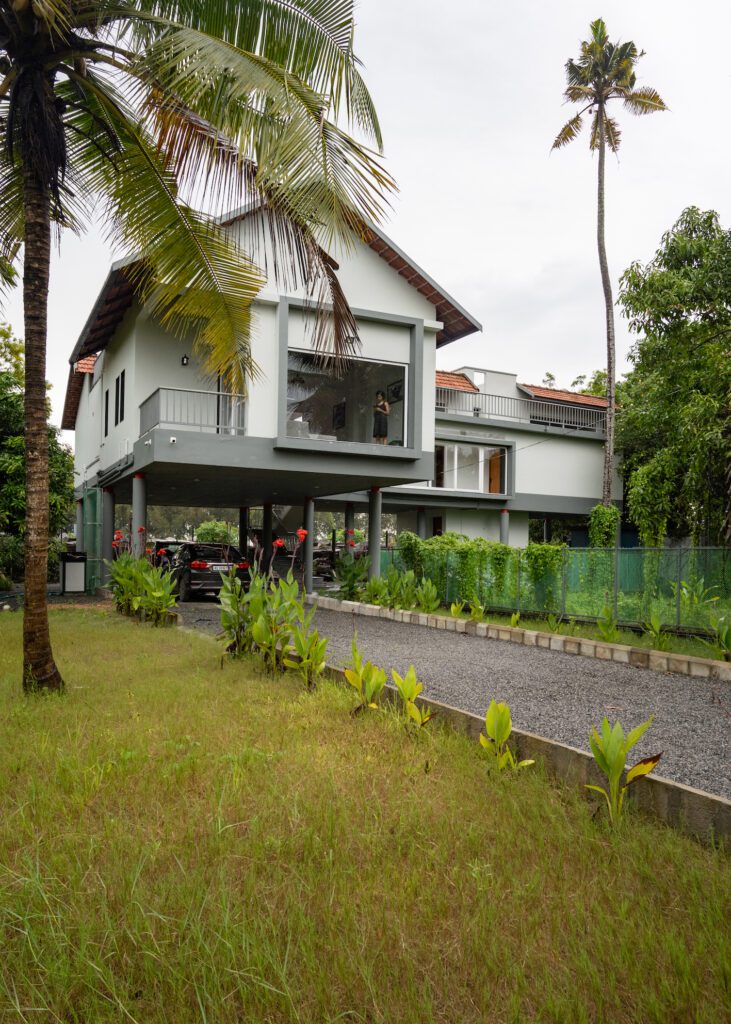
The ground floor sets the tone with its sleek, flat roof supported by circular columns adorned with narrow nibs, creating a floating aesthetic. This clever design not only adds to the home’s modern character but also allows for a private study and a sprawling garden, perfect for quiet reflection or lively gatherings. A standout feature here is the open-to-sky washroom, inspired by a seashell, where blue oxide walls and a pebble-inlaid floor evoke the essence of the ocean. This thoughtful addition provides a seamless transition from the sandy beach to the comfort of home.
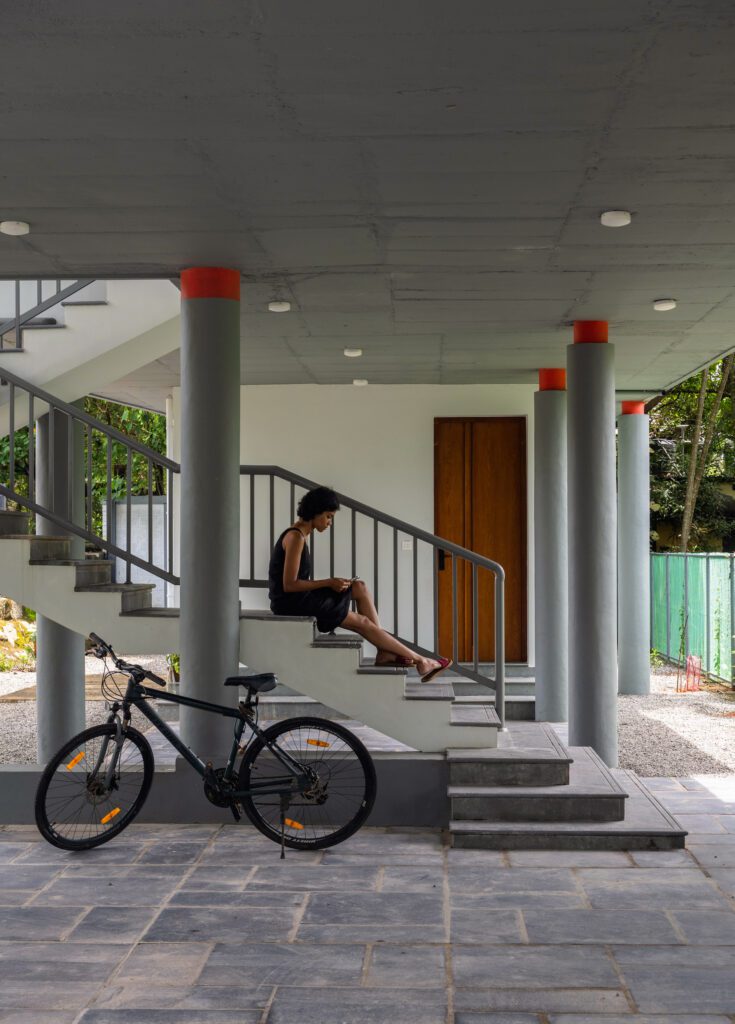
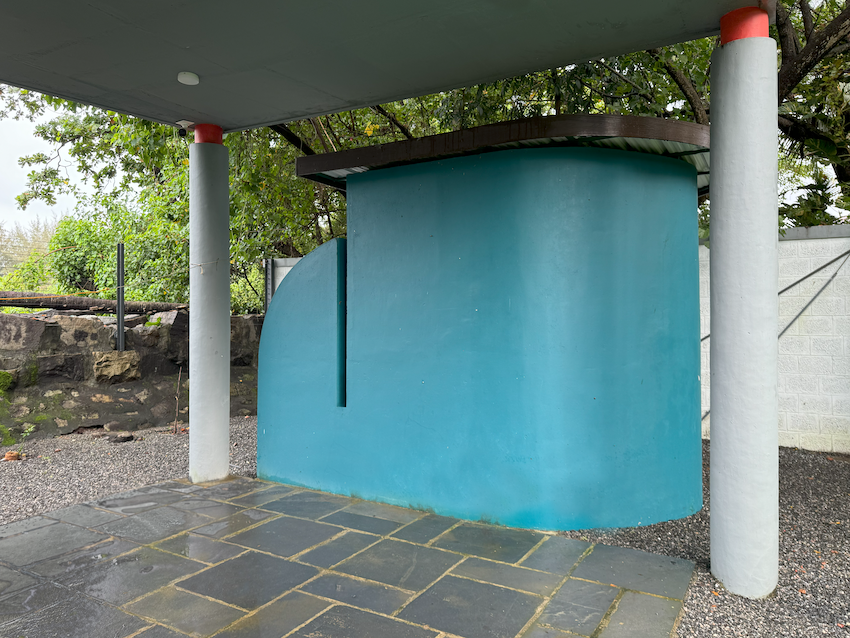
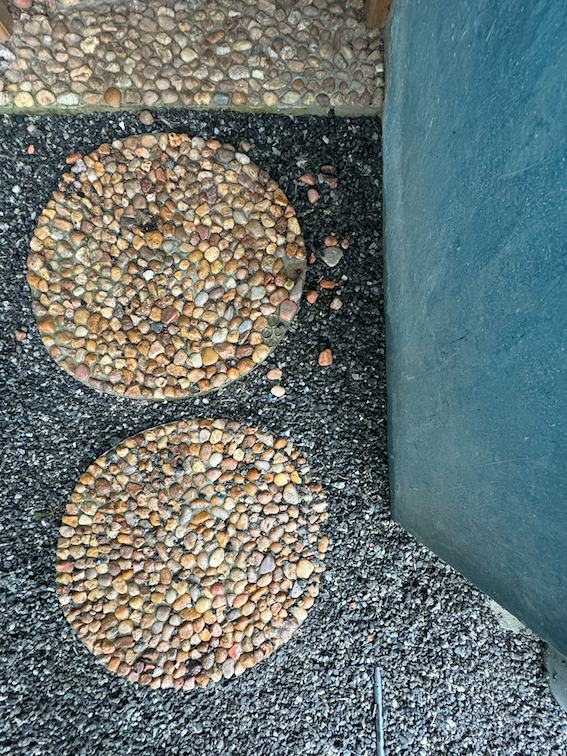
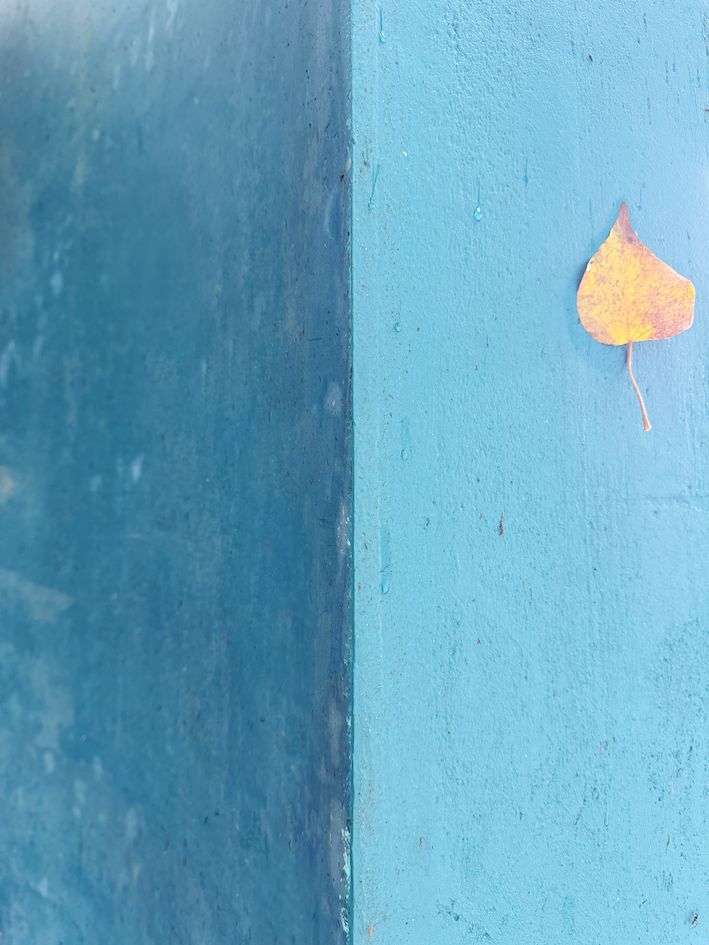
An Architectural Symphony of Light and Space
The layout ingeniously separates private spaces to the north from vibrant communal areas to the south, with the main entrance and staircase strategically positioned to face west. Upon entering, one is greeted by mesmerising horizon views that immediately establish a sense of calm. Natural light is a key player, flooding every corner of the home and accentuating its airy volumes.
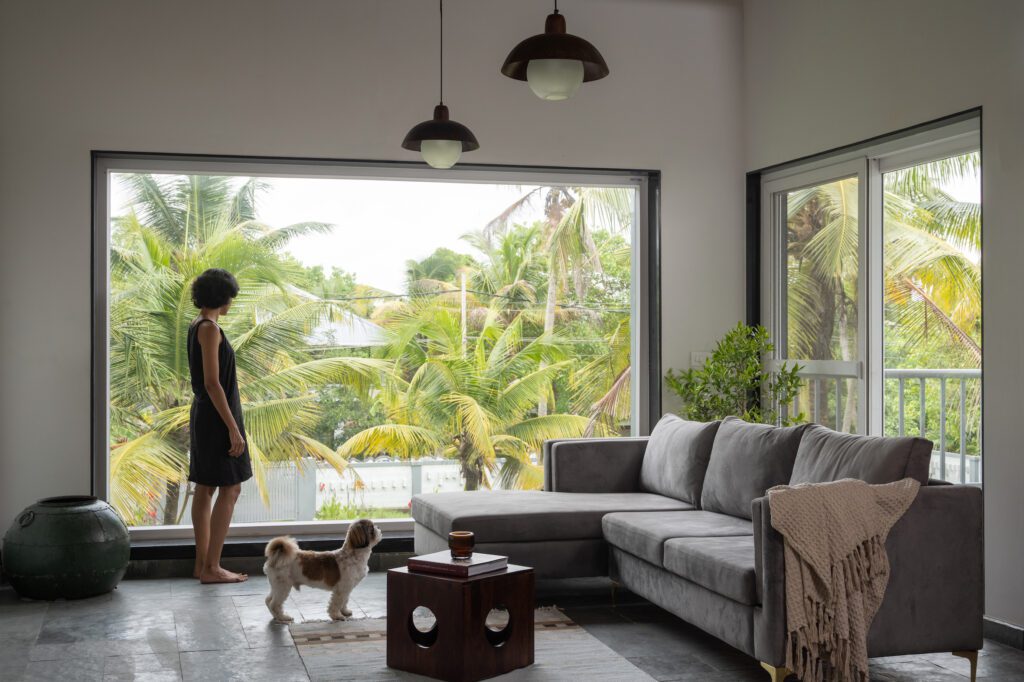
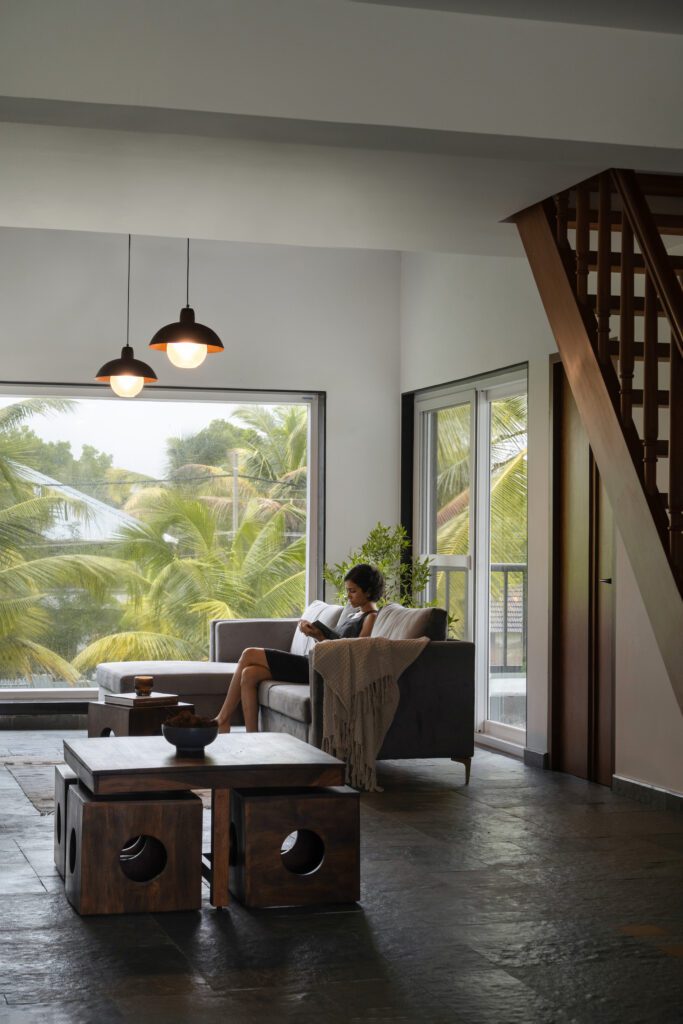
The heart of the home is the public zone, featuring an open kitchen that flows effortlessly into a double-height living room. This dramatic space is crowned by a Mangalore-tiled roof, with a mezzanine level that not only enhances spatial interplay but also serves as an intimate retreat or additional sleeping area. Adjacent to this, a covered balcony offers an idyllic setting for dining, complete with provisions for a barbecue grill and breathtaking sunset views.
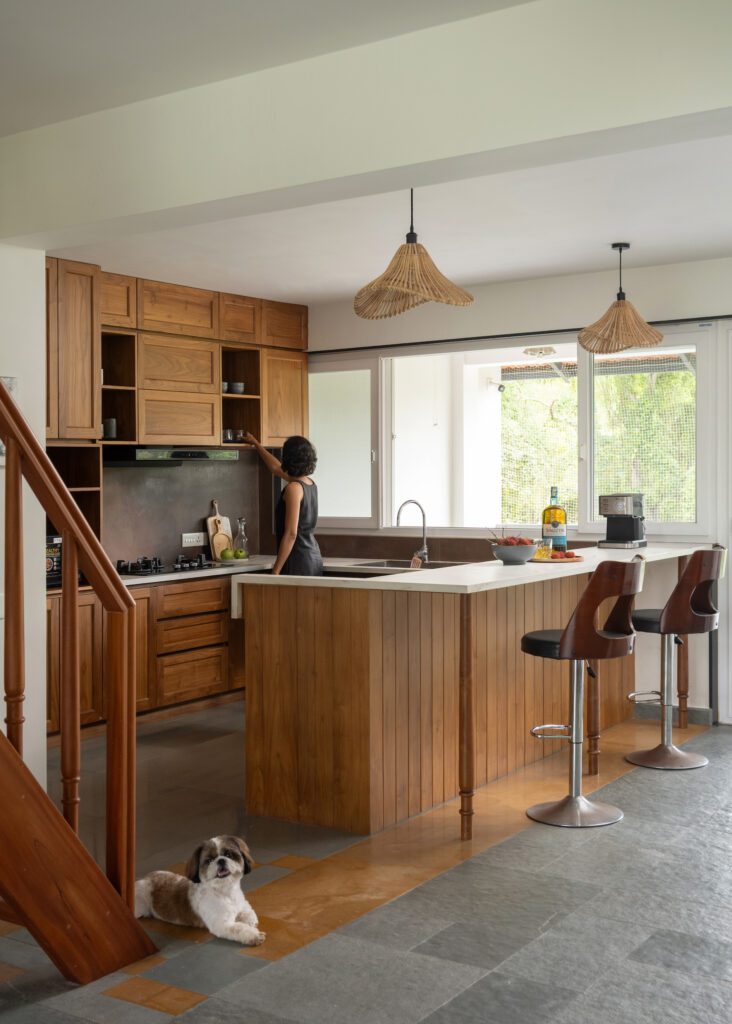
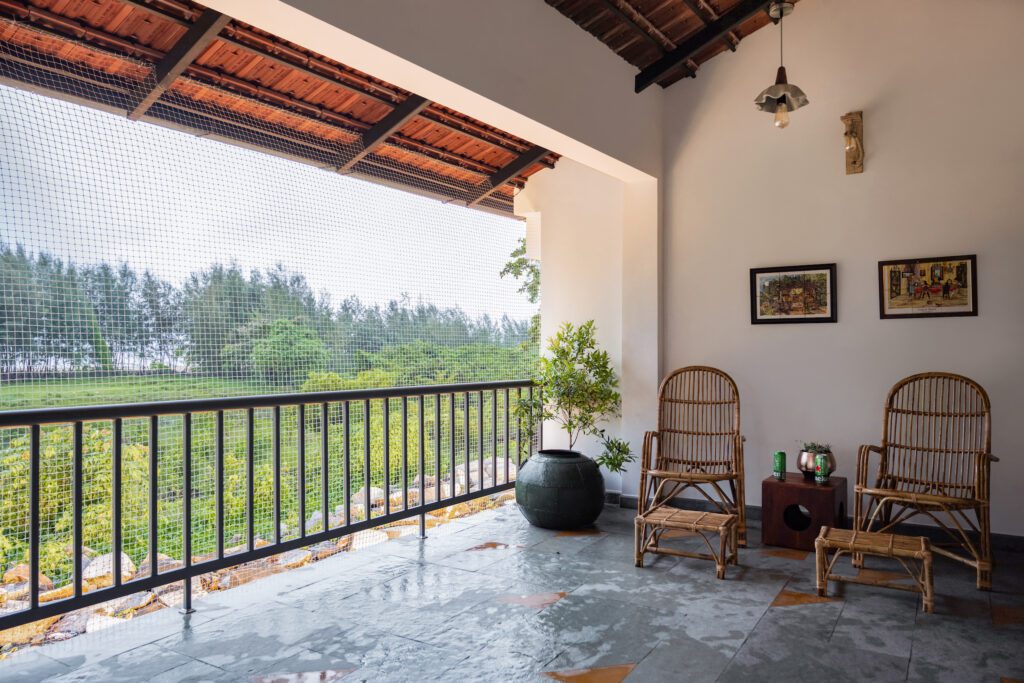
Adding a touch of nostalgia and craftsmanship, the ladder-style staircase showcases traditional teak wood joints and lathe-turned balusters, paying homage to Keralan artistry. The kitchen continues this narrative with teak wood shutters, a warm orange-streaked white countertop, and a copper-toned backsplash, blending elegance with functionality.
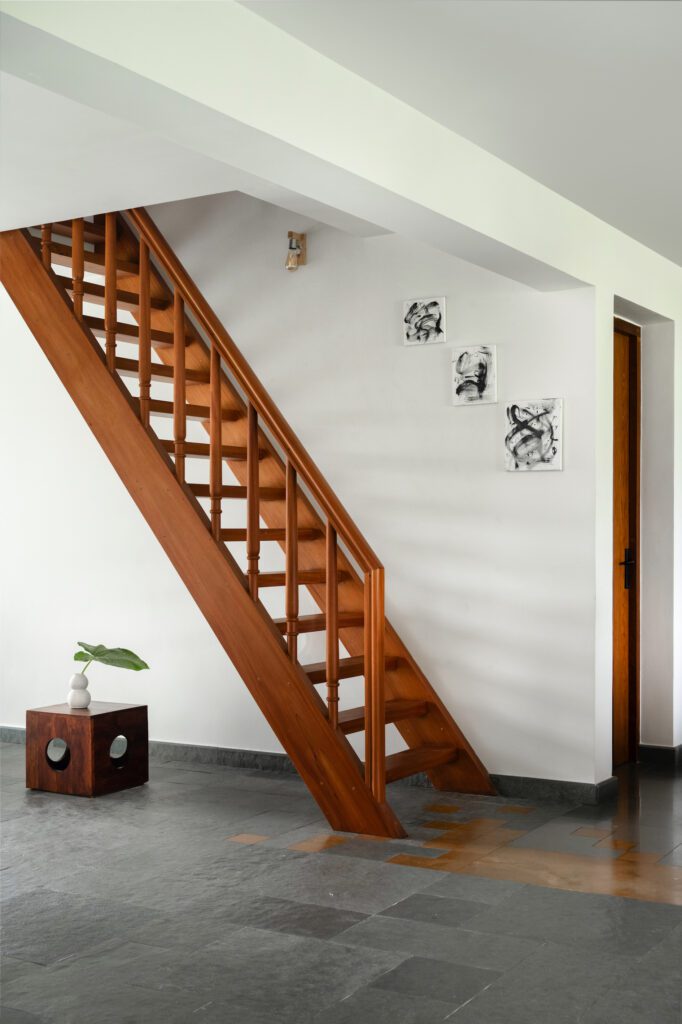
Sanctuaries of Rest and Reflection
A well-lit corridor, lined with a bay window and illuminated by circular skylights, leads to two bedrooms. Each room is a sanctuary of tranquility, featuring asymmetrical sloped roofs, clerestory windows, and deep balconies that frame the surrounding landscape. The master bedroom, positioned at the end of the building, boasts a corner balcony with panoramic views of the ocean and lush greenery, offering an unmatched sense of peace and seclusion. The bathrooms, with frosted glass walls and scenic step-out areas, continue the theme of blending utility with aesthetic grace.
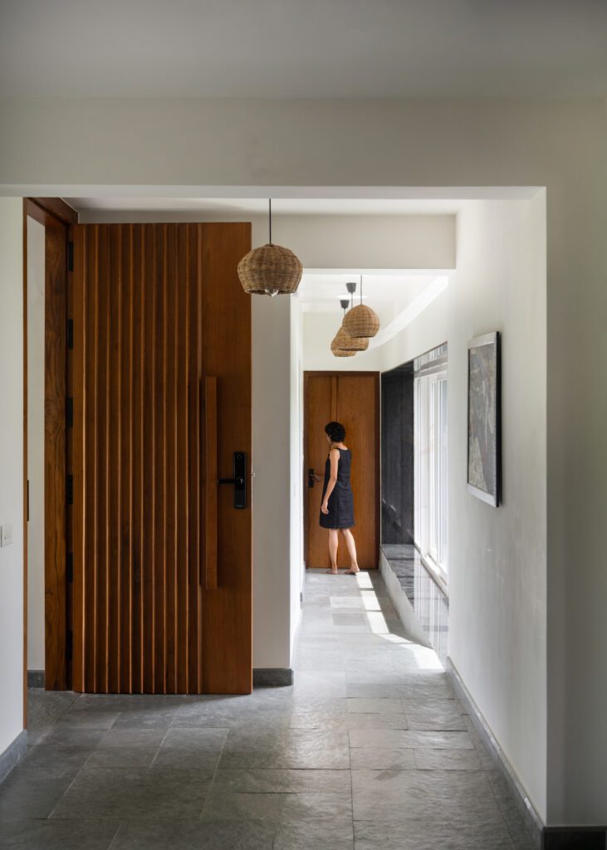
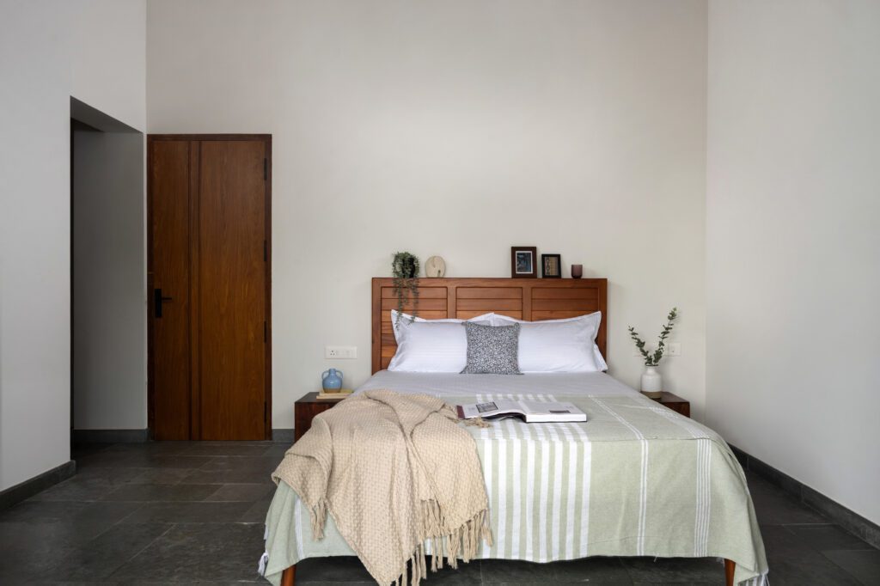
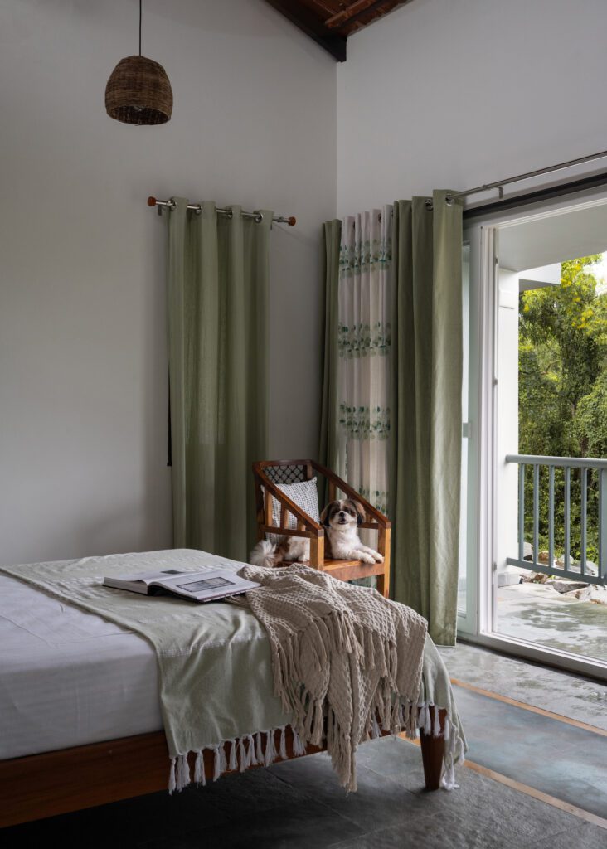
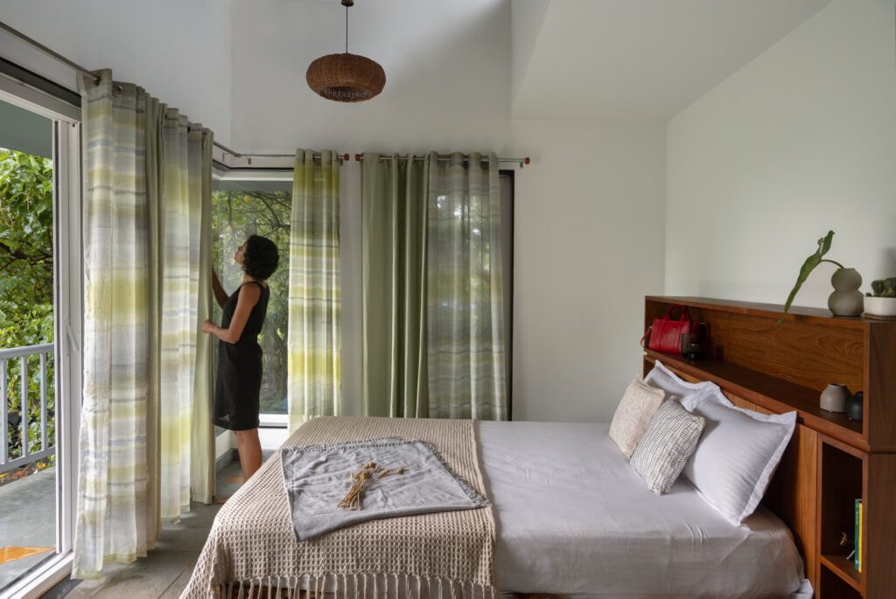
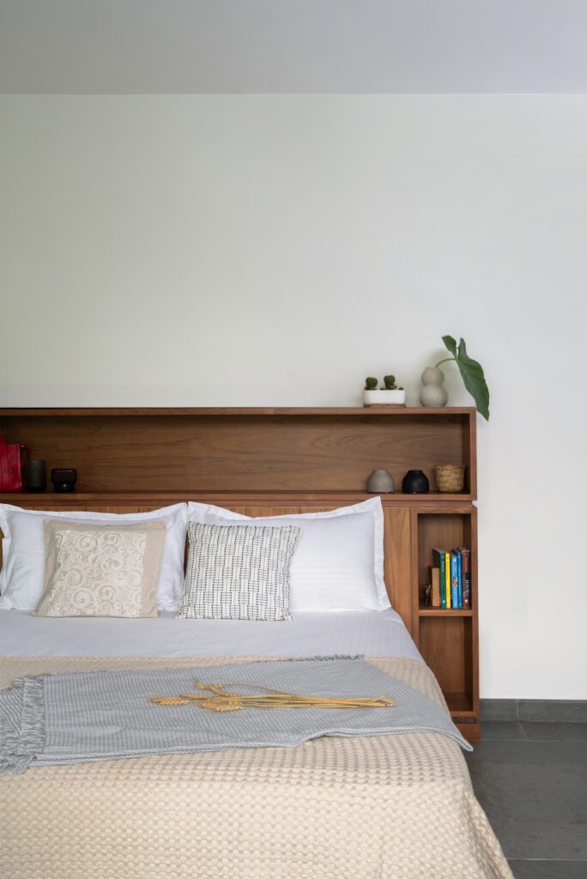
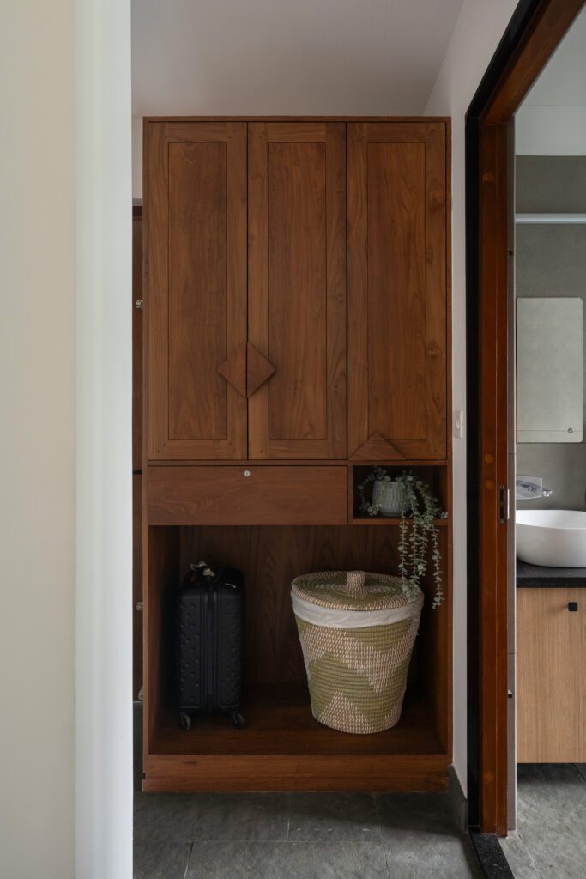
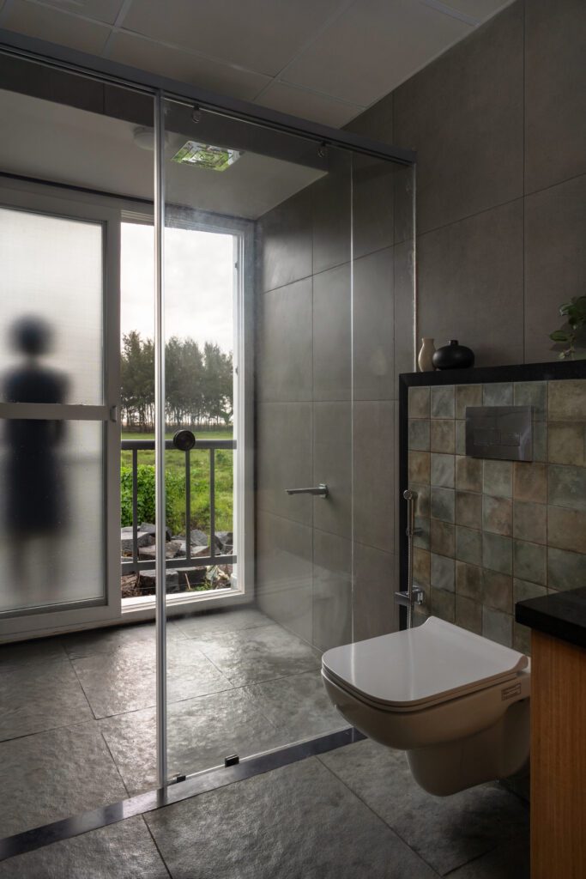
Textural Elegance in Materiality
The material palette is a masterclass in subtle sophistication. Exposed concrete plaster on the ground floor is accented by crimson highlights, while leather-finish Kota and Jaisalmer stone flooring bring rich textures to life. Playful patterns in the flooring mark key transitions and level changes, adding a layer of visual intrigue. Polished teak wood doors, adorned with vertical beadings and grooves, enhance the sense of height and elegance, while jet-black granite window jambs frame each view as a living painting, inviting nature into the home.
A Testament to Coastal Harmony
From Around Here has crafted a retreat that resonates with the rhythms of its coastal setting while embodying modern functionality and timeless aesthetics. This beachfront sanctuary is not just a home; it is an ode to mindful living, where every design detail serves to elevate the experience of life by the sea.
Fact File:
Project Name: Seascape
Location: Kochi, Kerala
Size: 2,300 sq ft
Architecture Studio: From Around Here
Design Team: Ar. Shreya Daffney, Ar. Saran Babu, Ar. Amal Raphael, Ar. Anudipti
Photography Credits: Nathan
Contracting Team: Valluvassery Builders