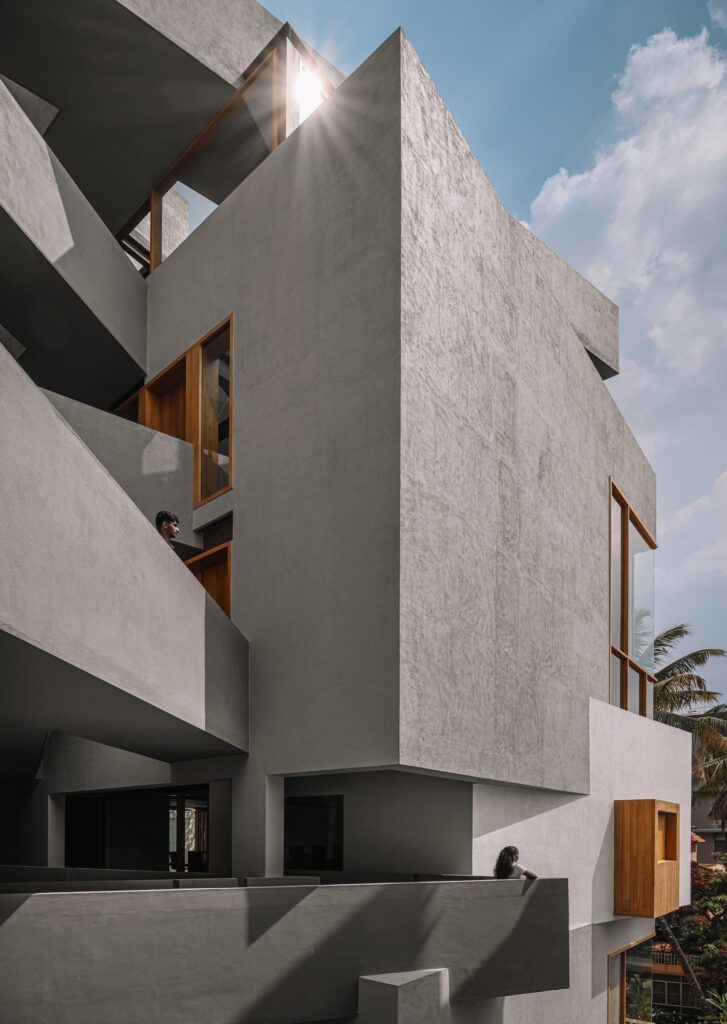
Some structures are built, and some are born. Project Hira by Fulcrum Studio is the latter—an architectural memoir that transcends the physical to embrace the emotional, philosophical, and ephemeral. Rooted in history yet liberated from it, Hira stands on the very land where Husna Rahaman’s grandmother’s home once existed. But rather than preserving the past in its tangible form, Rahaman reimagines it as a fluid dialogue between memory and modernity, between what was and what could be.
A Composition of Space and Time
Spanning 20,000 square feet, Hira is composed of two interconnected volumes—a residence and an office—woven together by angular bridges that hover over a luminous void. These bridges serve as both structural connectors and symbolic thresholds, blurring the boundaries between function and feeling. Light and shadow become choreographers, crafting an ever-changing narrative as they shift across surfaces throughout the day.
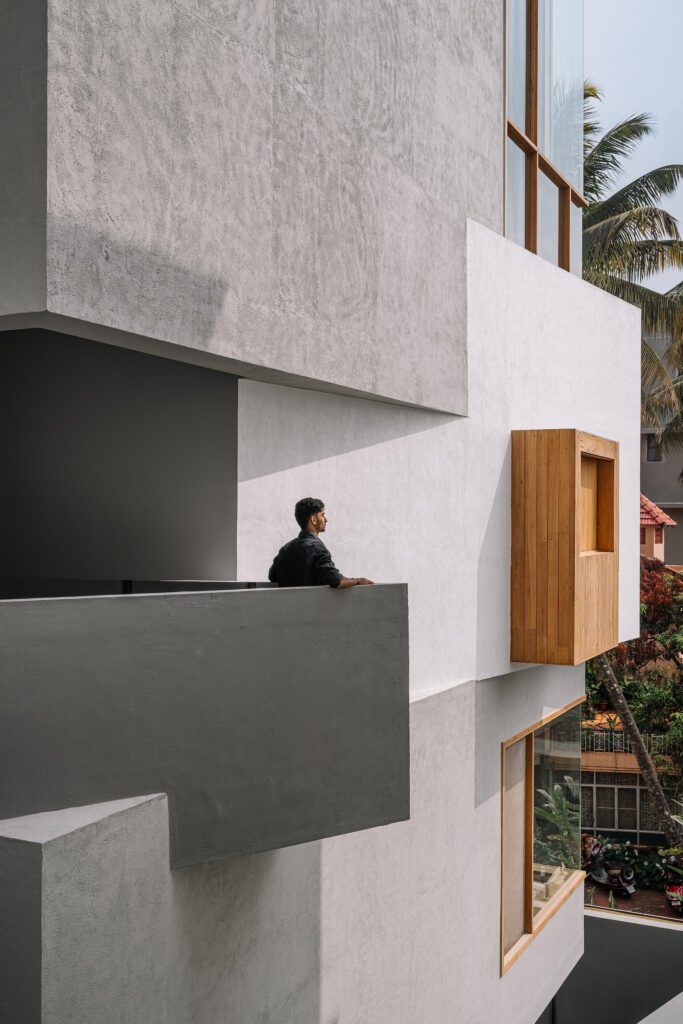
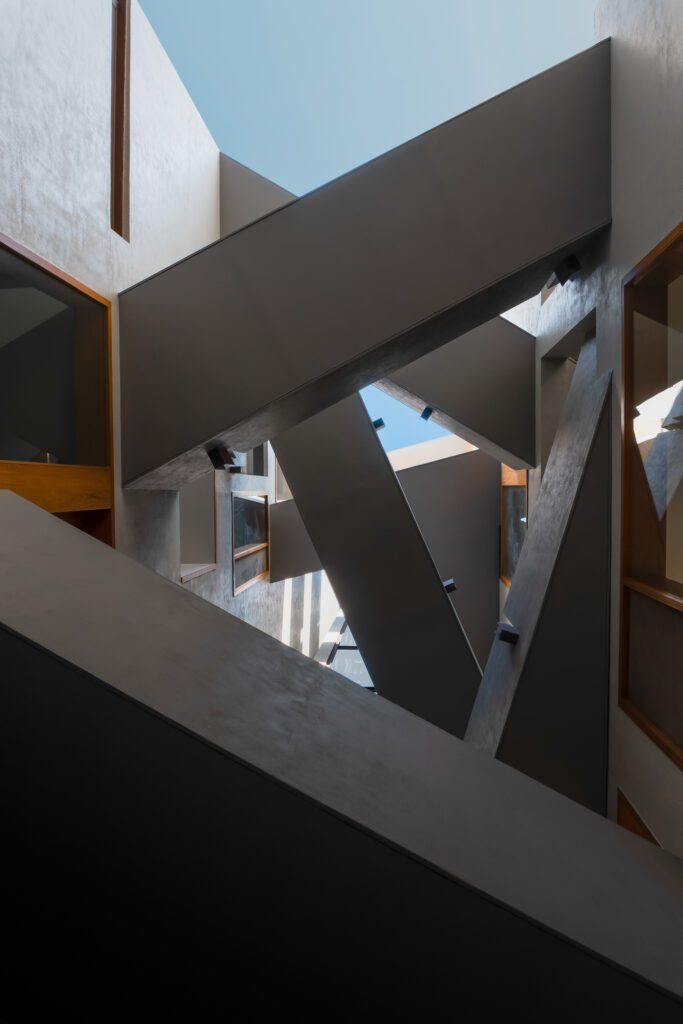
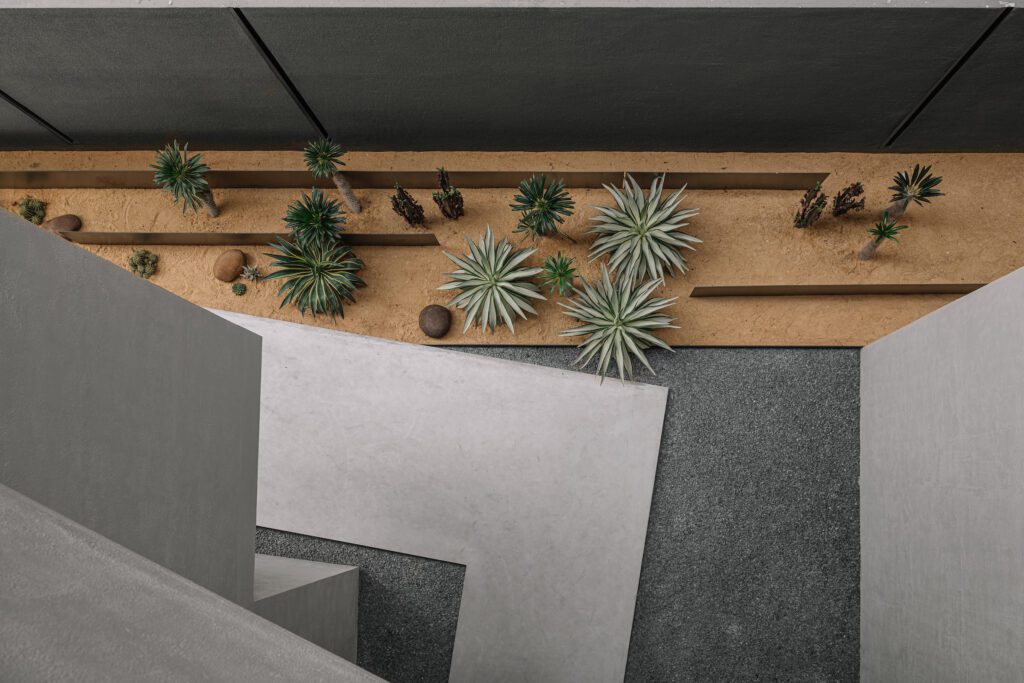
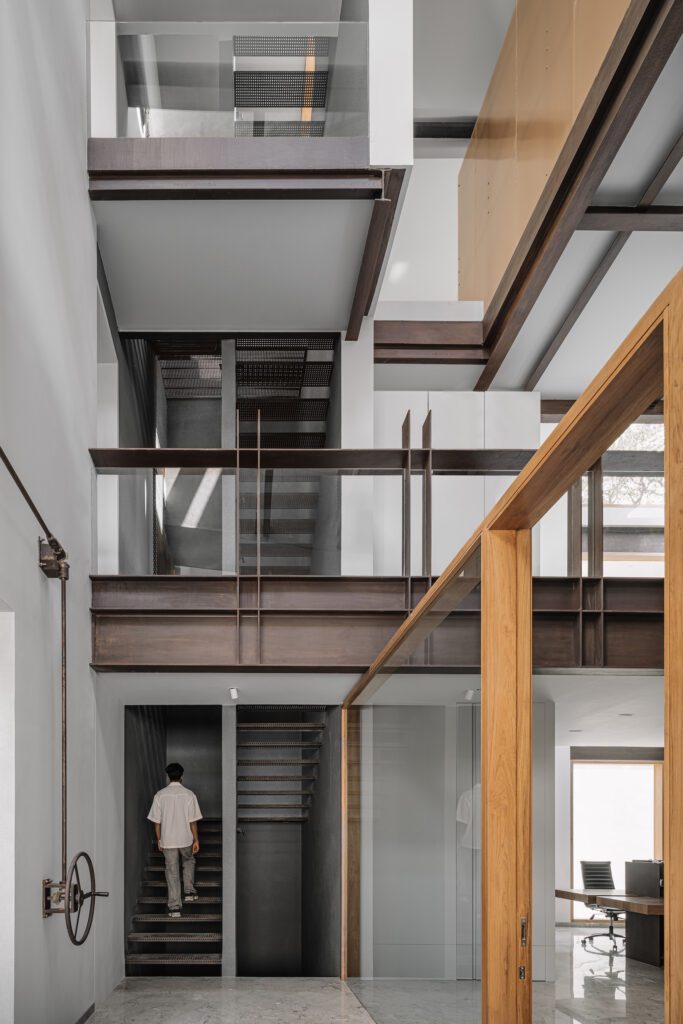
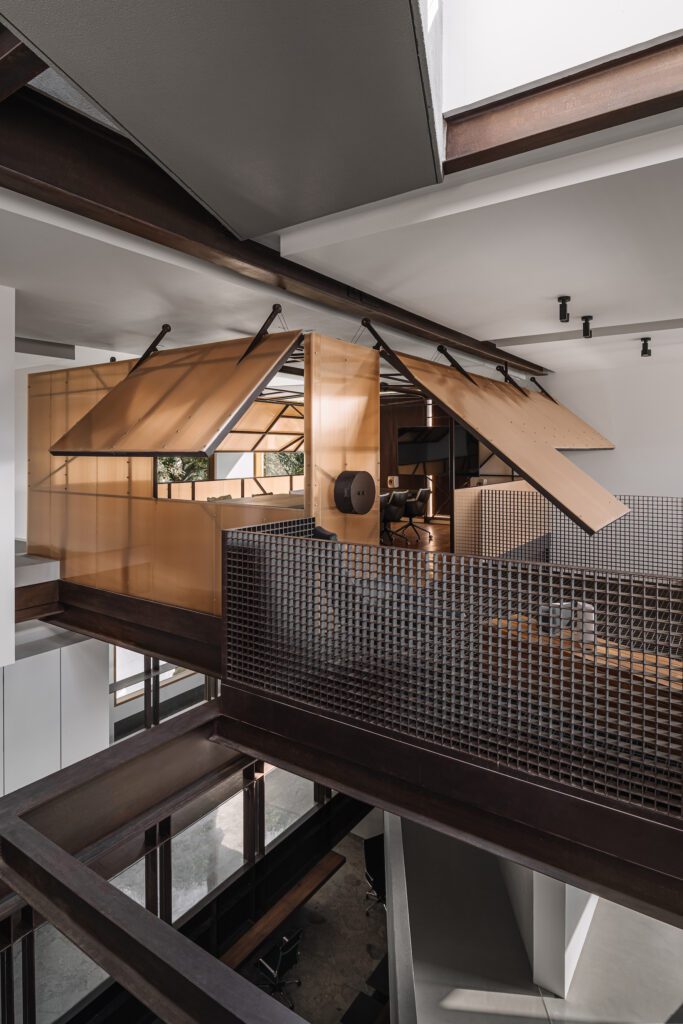

The residence is a study in contrasts, where materials and textures converse in quiet, poetic discord. The living room, an expanse of sculpted tactility, juxtaposes a checkerboard of tiger’s eye inlay on black marble against rugged concrete walls, its rawness tempered by heirloom fabrics draped over contemporary seating. A striking dining lounge floats between earth and ether, centered around a dual-material dining table—wood on one side, dramatic flamed granite on the other. Above, a Murano glass sculpture refracts light into an ever-shifting kaleidoscope, while floor-to-ceiling openings frame the lush outdoors.
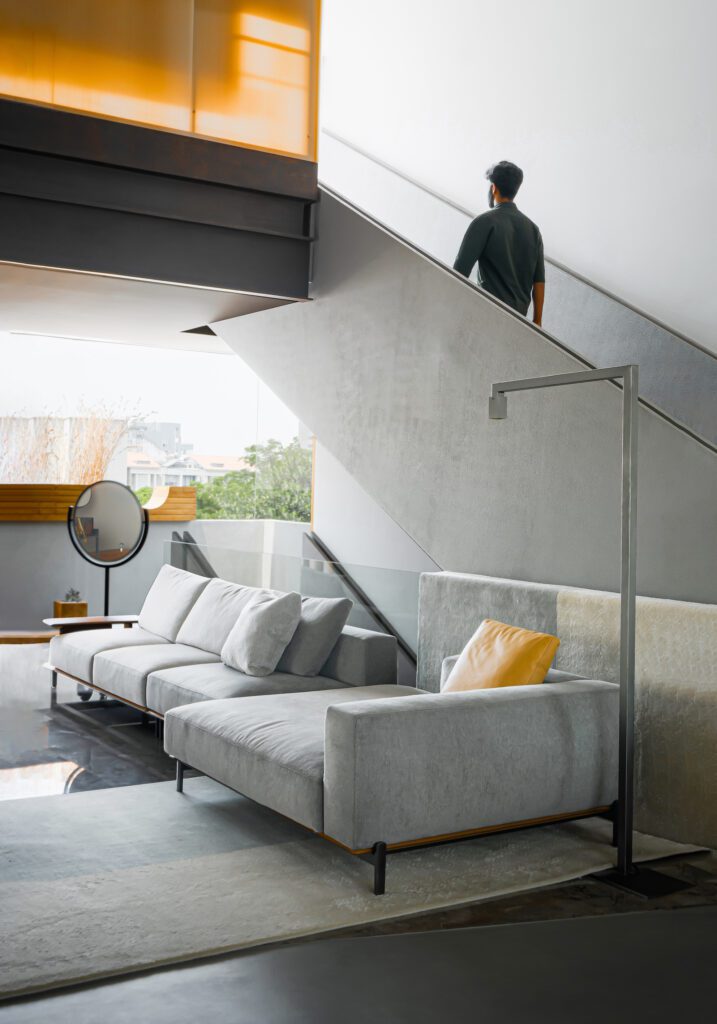
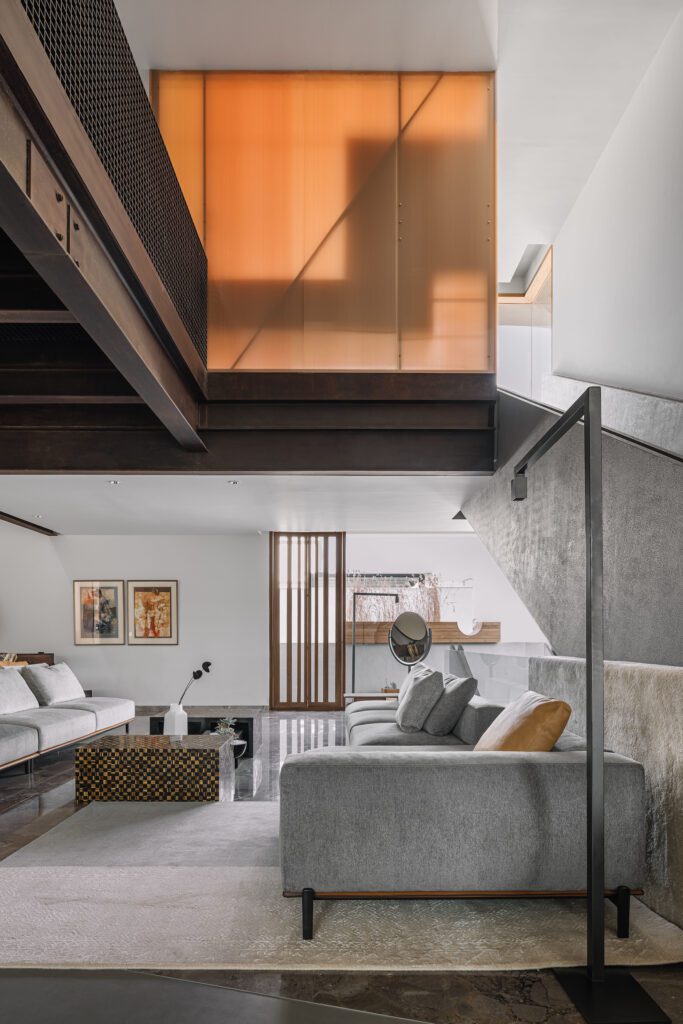
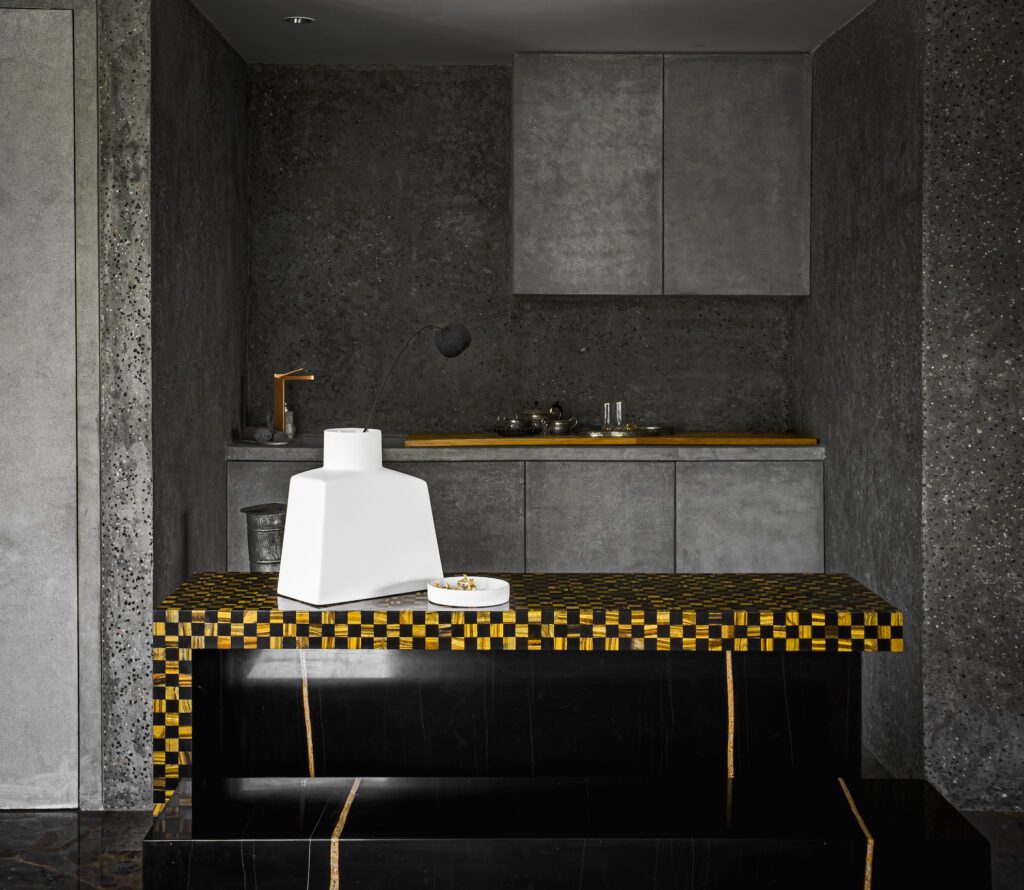
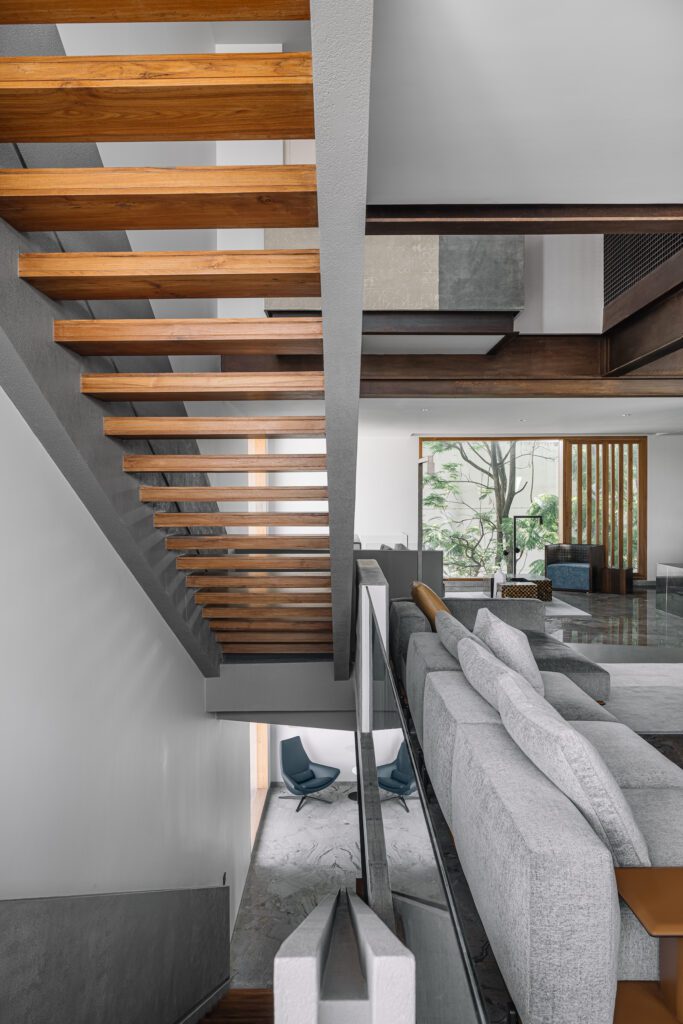
A deeply personal touch anchors the space—a memorial wall in the dining area, where pages from Hira’s handwritten cookbooks and her antique circular thalas are enshrined. It is here that the past is not merely remembered but actively engaged, allowing it to breathe within the home’s contemporary framework.
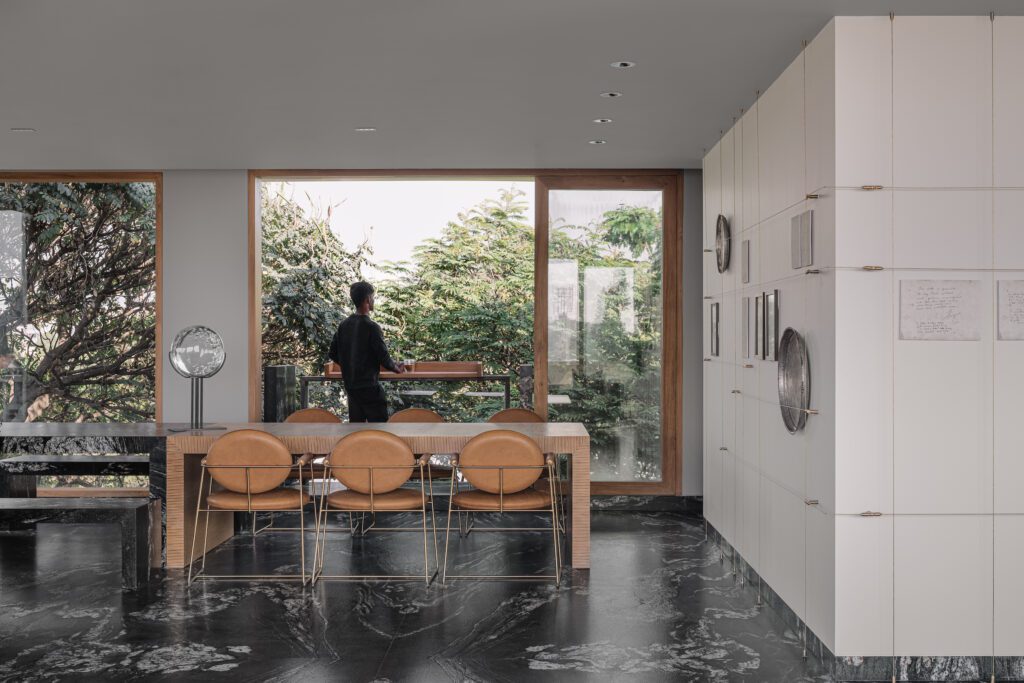
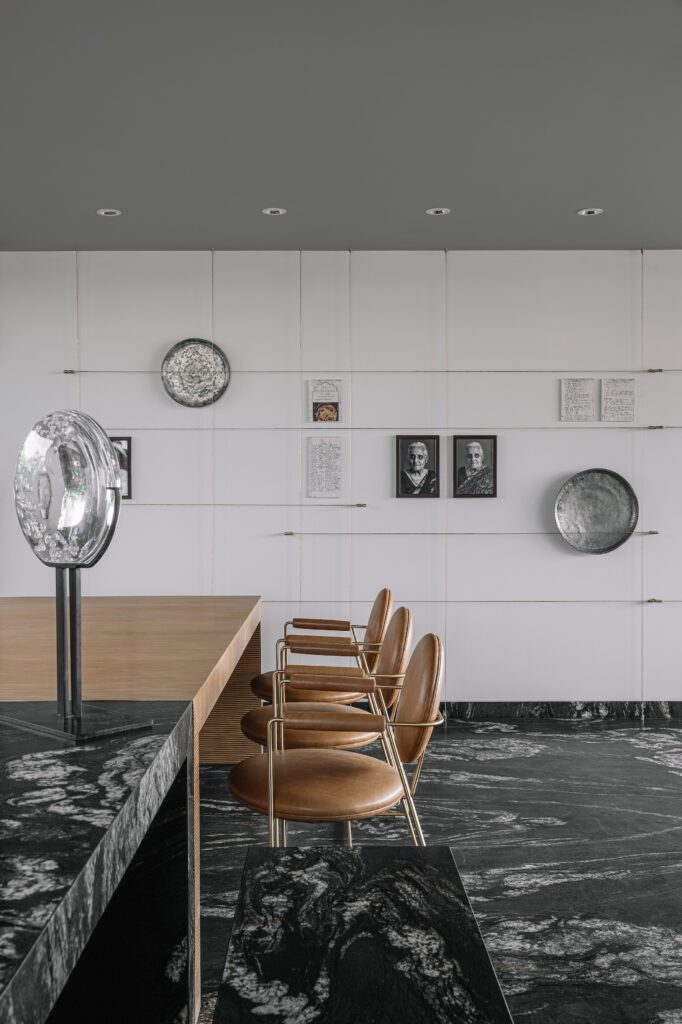
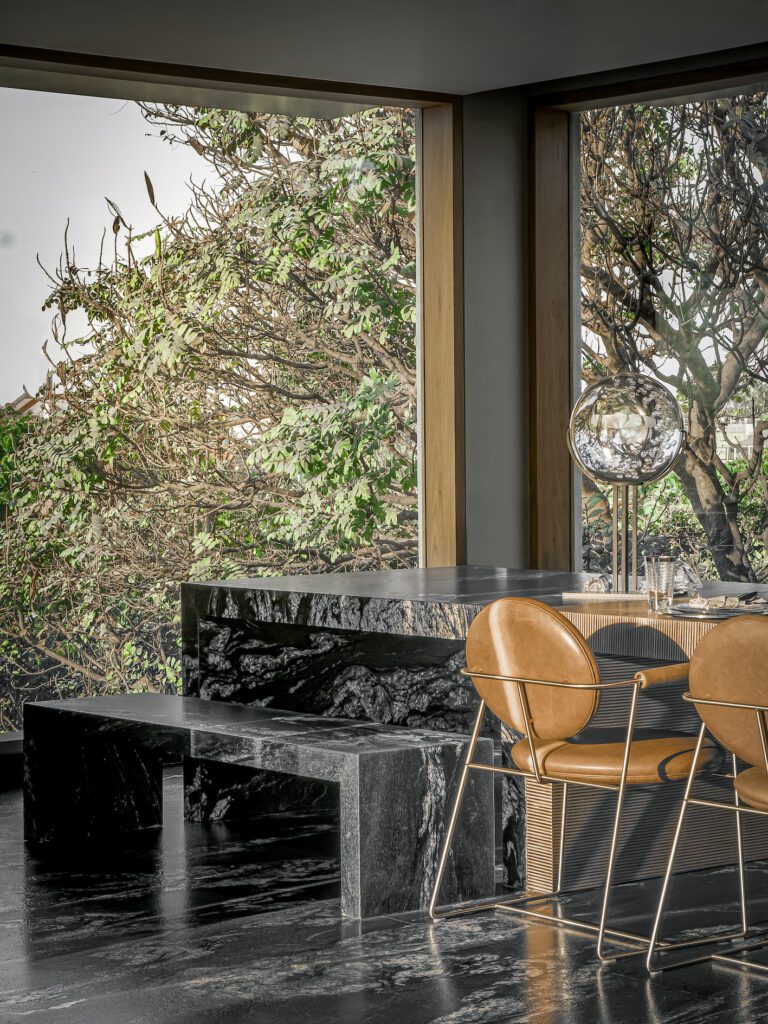
An Intimate Retreat in the Treetops
Hira’s private quarters unfold with a sense of deliberate introspection, balancing grandeur with restraint. The master bedroom, nestled in the treetops, is a cocoon of quiet luxury, where a framed blue silk scarf—an heirloom—rests beside the bed, and twin oval tubs in muted grey invite one to soak in the uninterrupted canopy views.
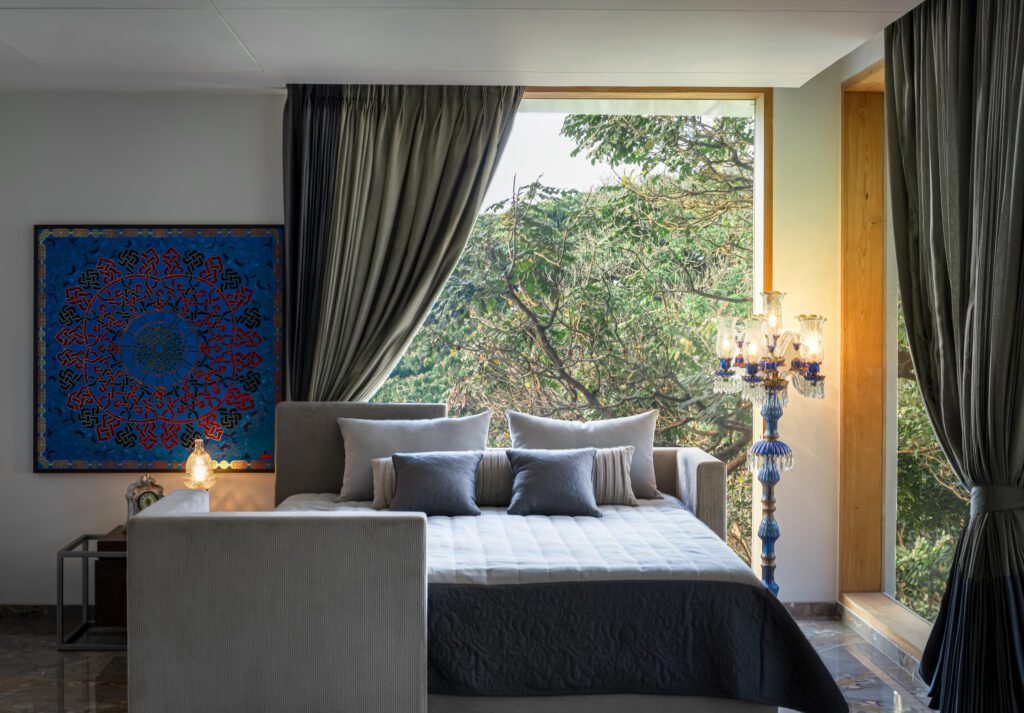

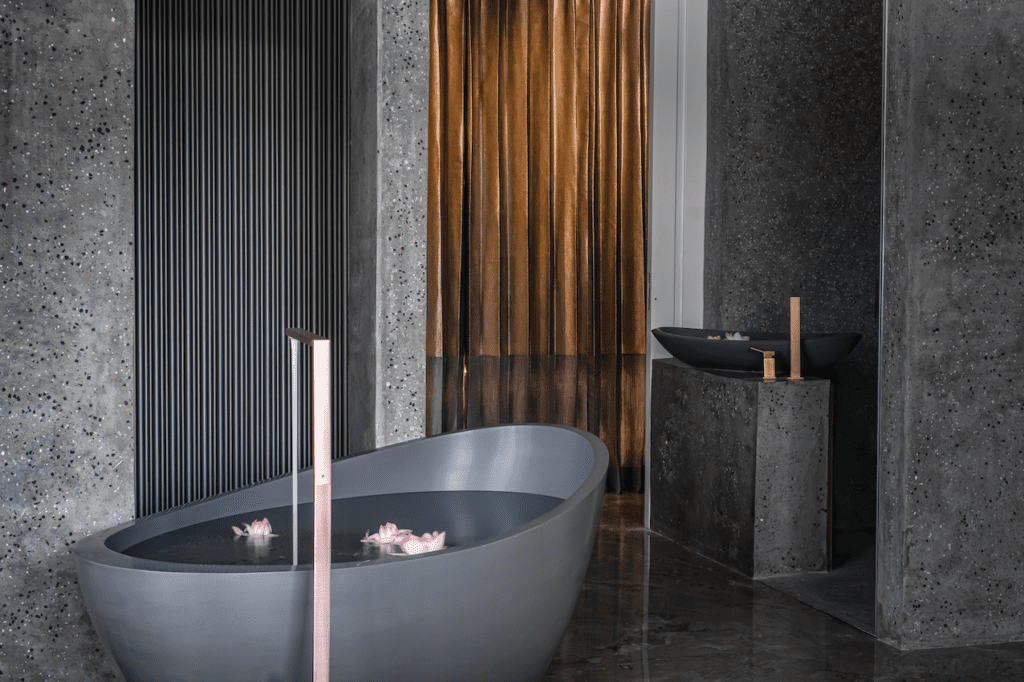
The children’s rooms evoke a sense of playful sophistication, punctuated by sculptural blue-grey marble modules and a picture-frame window framing the outdoors like an ever-evolving artwork.
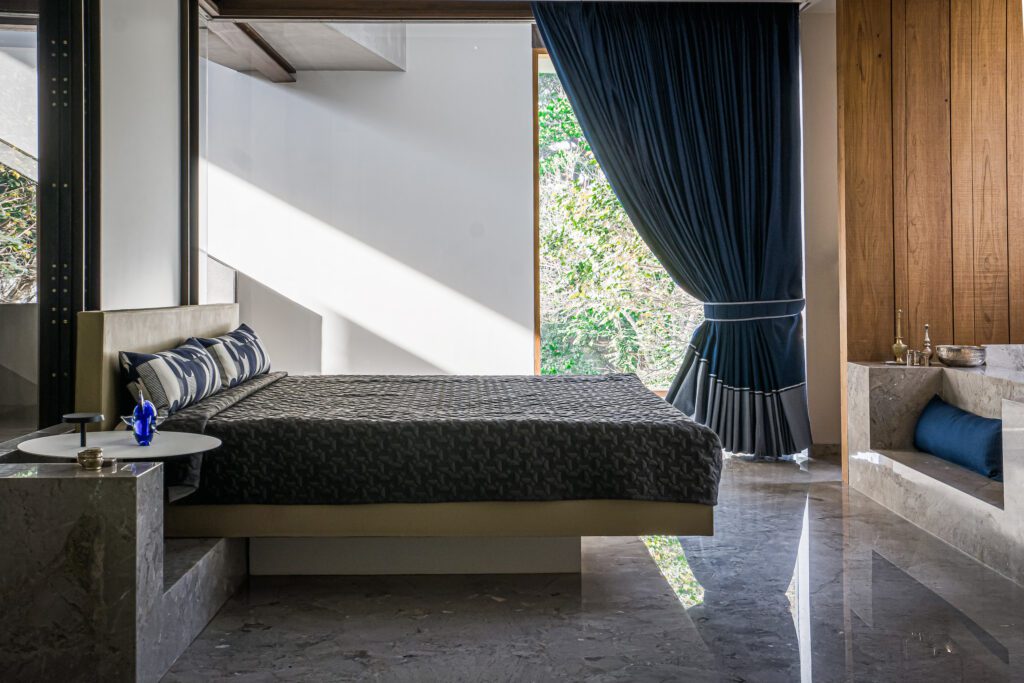
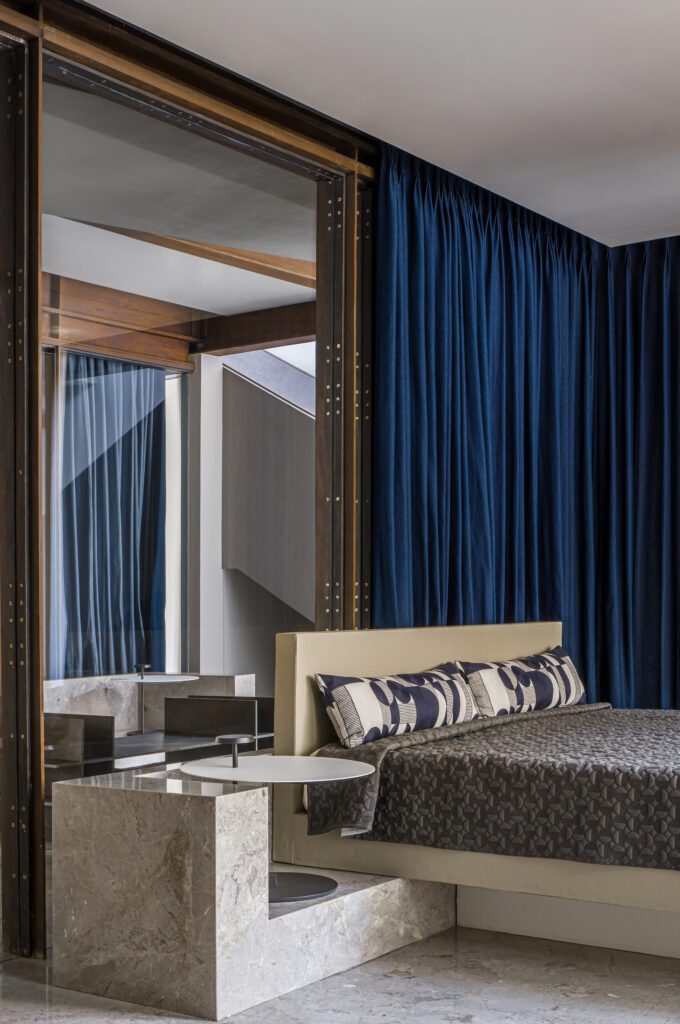
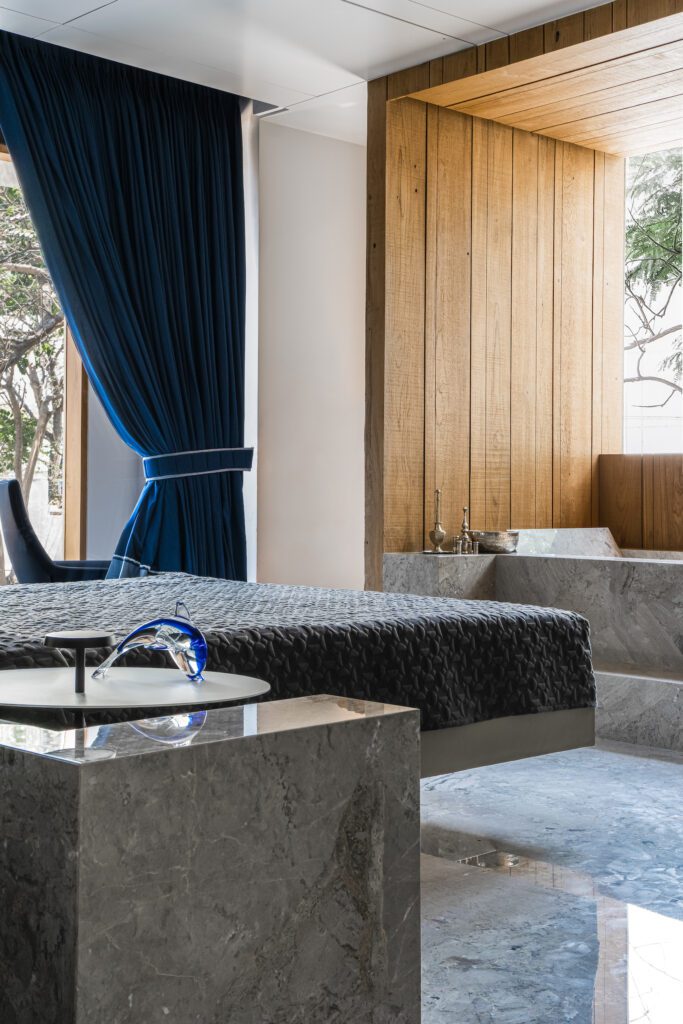
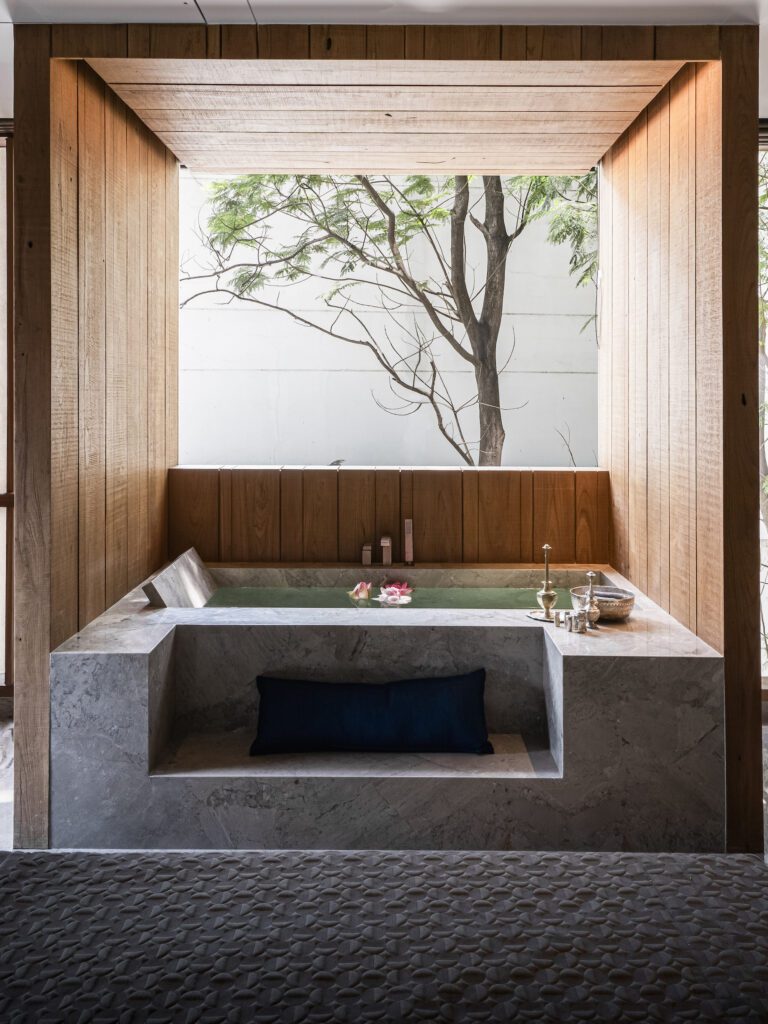
Outside, the pebble bar, with its mirrored ceiling and leather-finished stone flooring, reflects the playfulness of the home’s interiors. The garden, a sanctuary of sensory nostalgia, is perfumed with the lingering presence of roses and mogra, a fragrant nod to the land’s past life. Meanwhile, an intriguing “nothing space”, constructed from perforated mesh and angular ledges, resists definition, urging exploration and inviting interpretation—proof that emptiness, when framed with intent, can become everything.
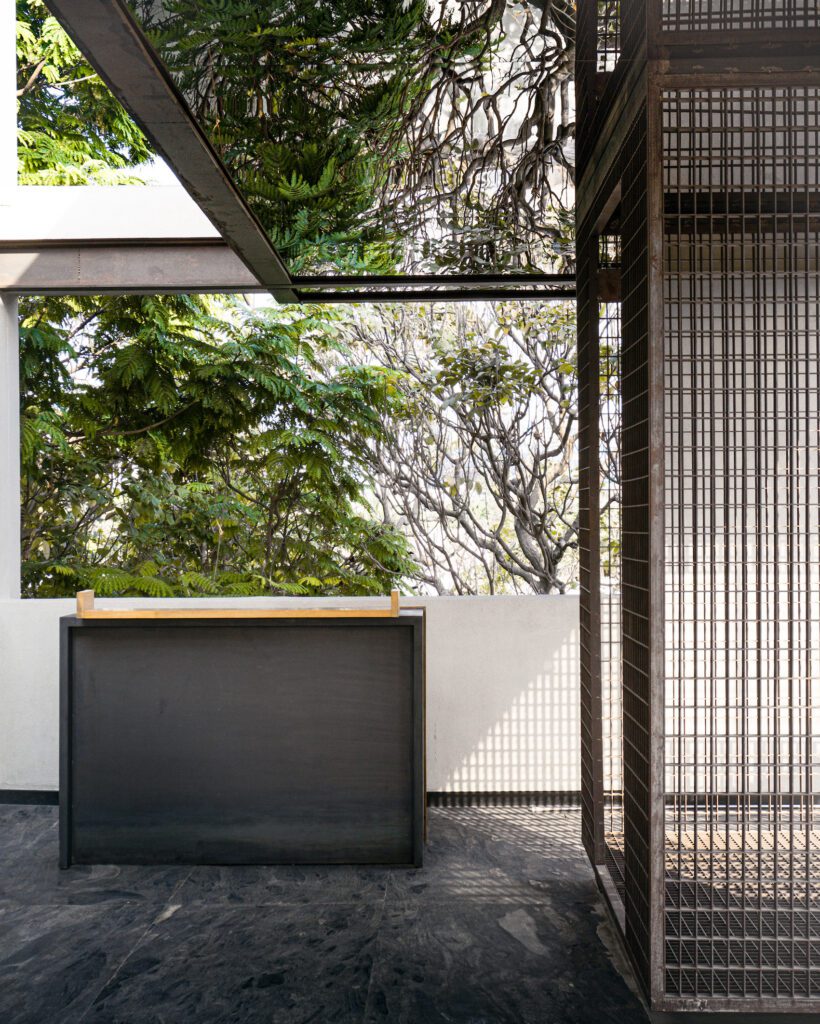

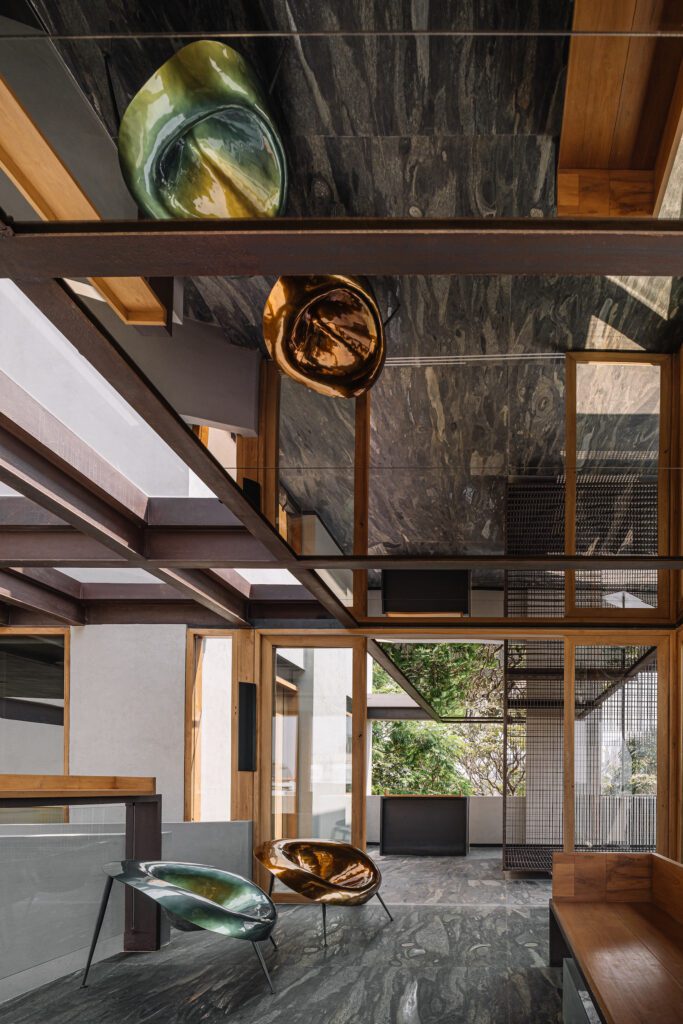
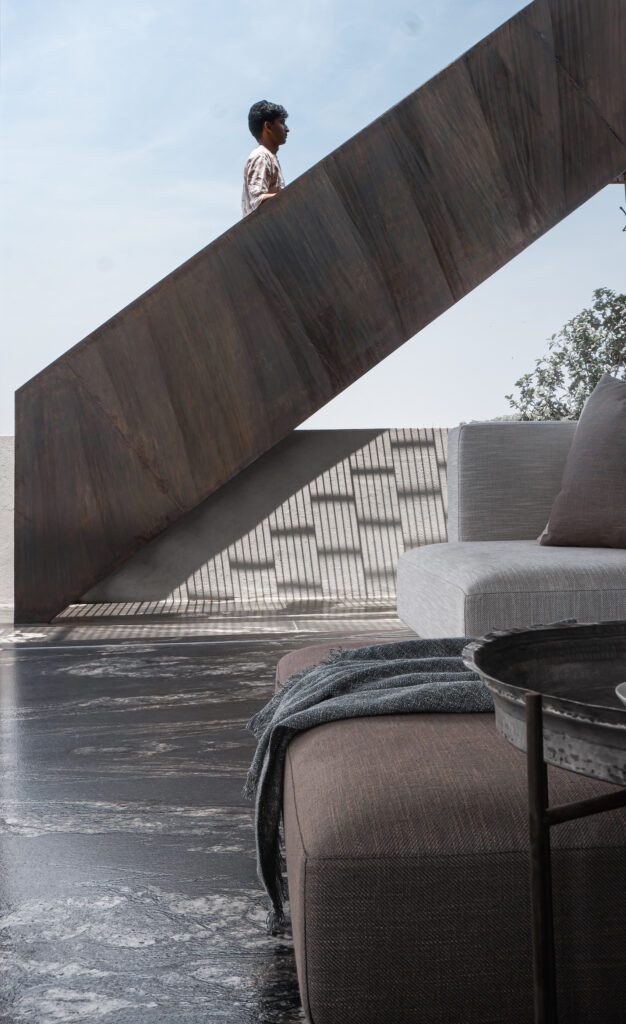
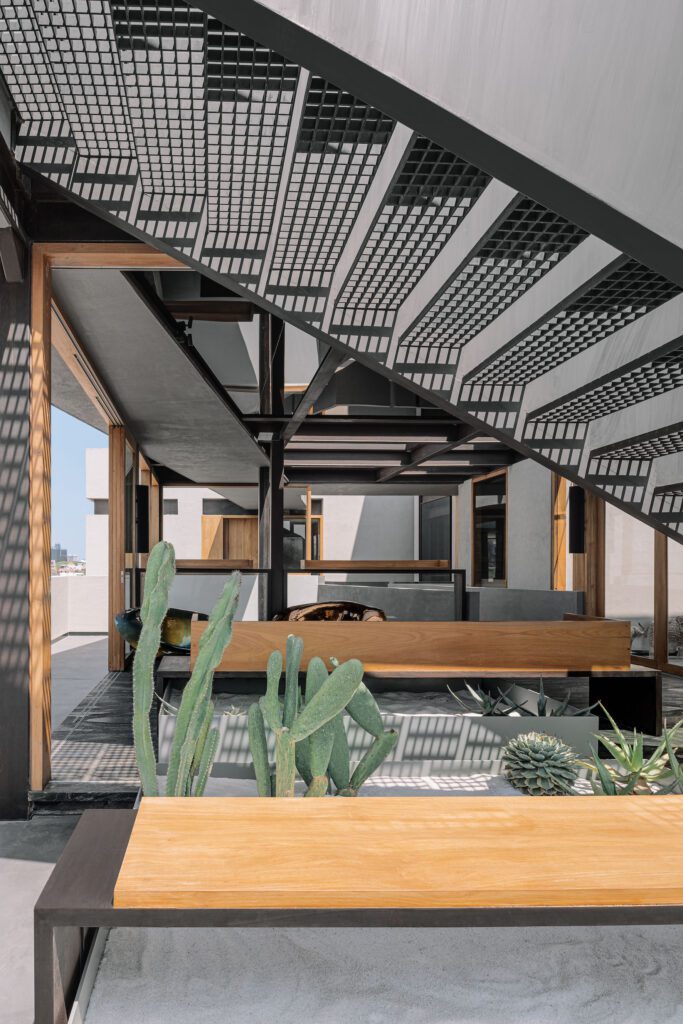
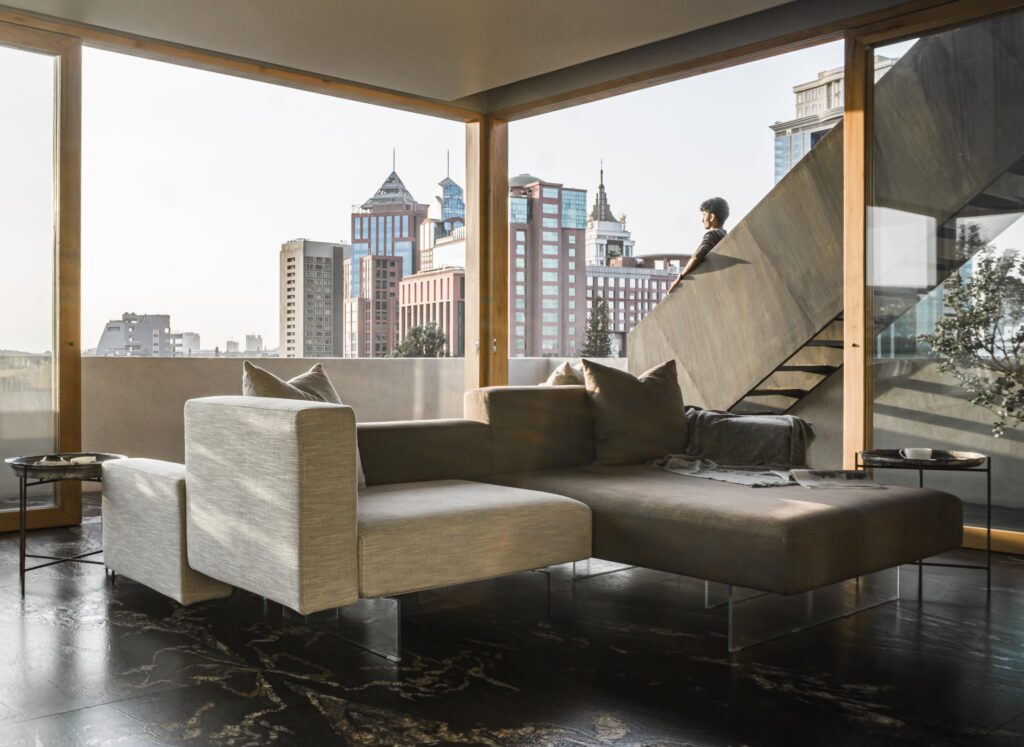
A New Paradigm of Work and Connection
If the residence is an introspective journey, the office is a bold projection of innovation, adaptability, and interaction. In a world where work is no longer confined to static environments, Hira reimagines the office as an evolving landscape—one that prioritizes mental and physical well-being. The interiors breathe with openness, seamlessly merging with the sky, foliage, and shifting light patterns that animate the walls like a cinematic projection.
At its core lies the kinetic conference box—a remarkable feat of mechanical ingenuity and sculptural artistry. Inspired by pulley systems observed during construction, this structure morphs dynamically, offering different spatial configurations—open and fluid for conversation, enclosed and focused for presentations. It is a physical manifestation of the project’s ethos: a space that adapts, responds, and transforms.
The Architecture of Infinity
Hira is not merely an architectural endeavor—it is a philosophical statement on the duality of existence. It embraces both the finite and the infinite, the tangible and the ephemeral, the act of remembering and the art of reinventing. Through thoughtful curation of materials, spatial movement, and sensory experience, Fulcrum Studio has crafted a living, breathing ecosystem—one that evolves with time, memory, and the people who inhabit it.

As Husna Rahaman reflects, “There are few, if any, times in one’s professional journey that the construct of all that is known evaporates. Hira was born from standing still in the present—ready to receive, ready to create.”
In that stillness, Hira finds motion. In its impermanence, it discovers permanence. And in its finite form, it invites an infinite journey.
Fact File:
Project Name: Hira
Location: Bangalore
Size: 20,000 sq ft
Architecture Studio: Fulcrum Studio
Principal Designer & Founder : Ar. Husna Rahaman