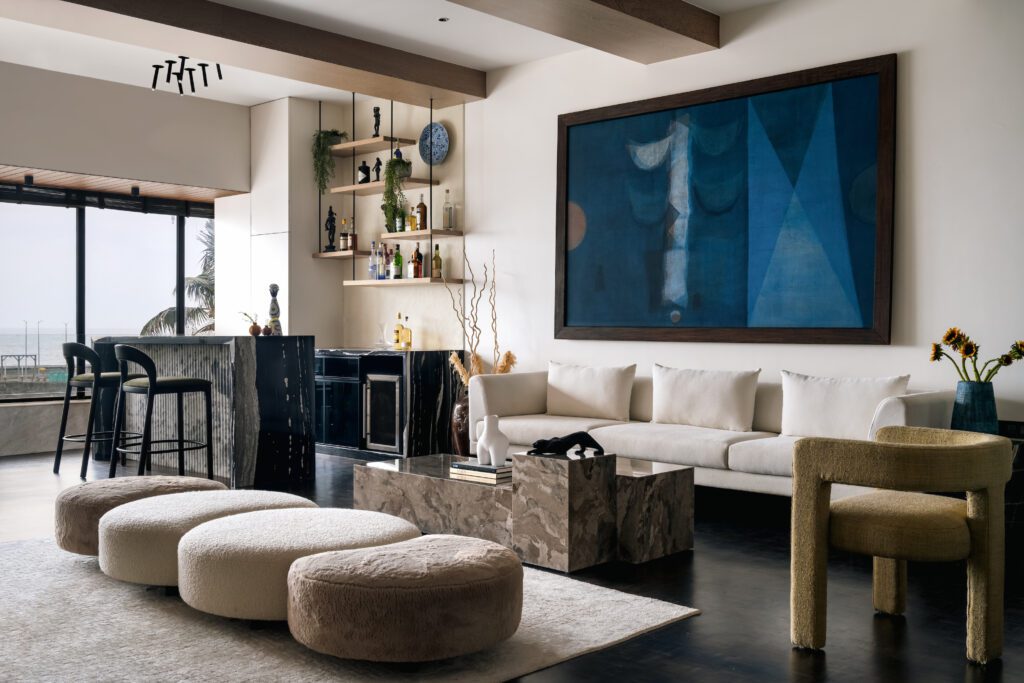
In the heart of Mumbai’s Breach Candy, where the city’s architectural past quietly lingers amidst its ever-evolving skyline, Niharika Saraf, founder of Polka House, undertakes a deeply considered transformation of a forgotten space. Meherbaan, a 2800-square-foot loft-style residence, is not merely a restoration project but a meticulous reimagining—one that delicately balances the site’s historic essence with contemporary spatial fluidity.
Originally part of an ocean-facing pre-independence structure, the apartment was a relic of another era, its double-height ceilings a rare spatial luxury in Mumbai’s dense urban fabric. But time had worn it down—its interiors consumed by termites, its structure compromised, its charm obscured by years of neglect. What stood was a fragmented, dimly lit volume with an outdated mezzanine and a walled-off bedroom, presenting a complex challenge of both repair and reinvention. Saraf, known for her deft approach to designing intuitive, emotion-driven spaces, envisioned a residence that would not only reclaim its past but also embrace a newfound openness—a home where boundaries dissolve, light flows unhindered, and every surface speaks to a seamless spatial narrative.
A Study in Serenity and Spatial Continuity
At the core of Meherbaan’s design philosophy is an ethereal palette of muted creams, soft off-whites, and warm beige tones—a visual antithesis to the dynamic, color-drenched cityscape just beyond its walls. This subdued spectrum is not merely aesthetic but experiential, allowing the home to function as a serene refuge from Mumbai’s unrelenting energy. The absence of jarring contrasts ensures that one’s gaze moves effortlessly from one space to another, reinforcing the underlying design intent of fluidity and cohesion.
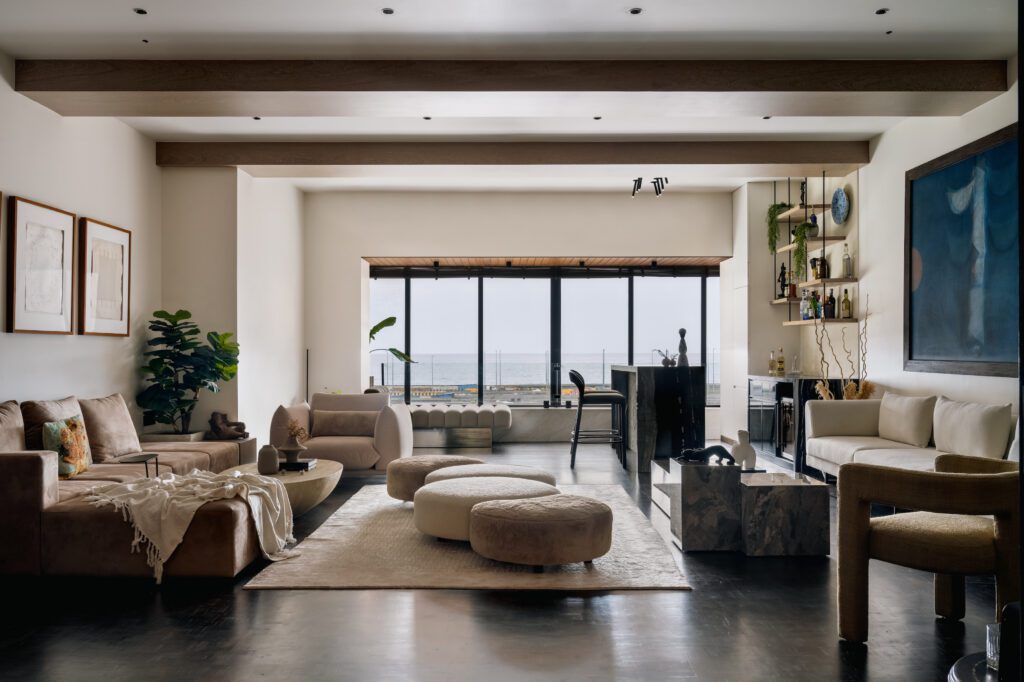
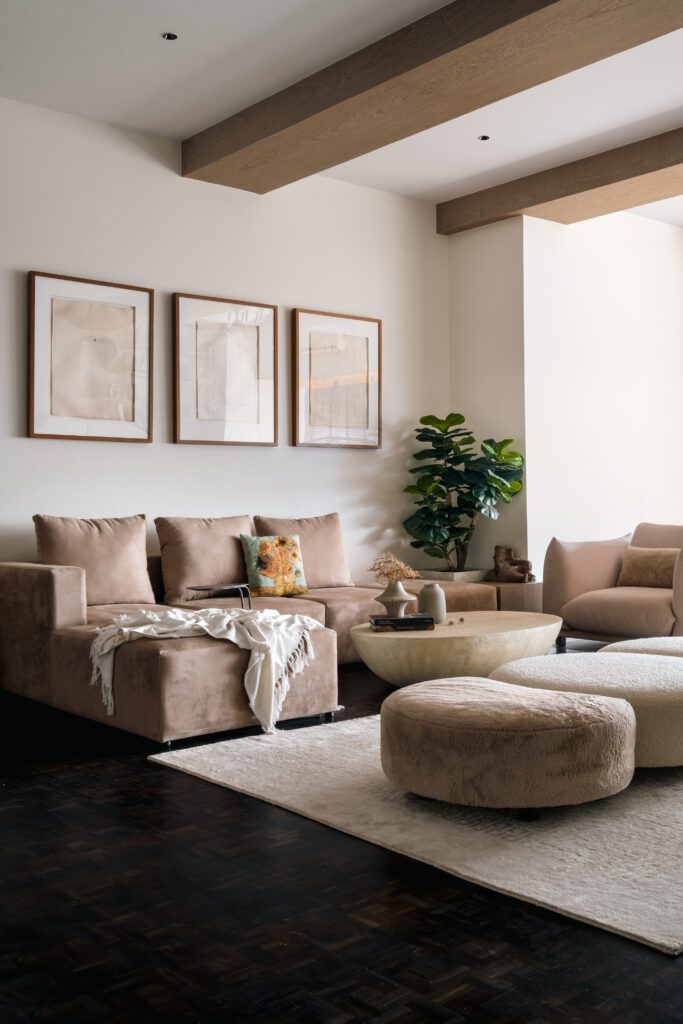
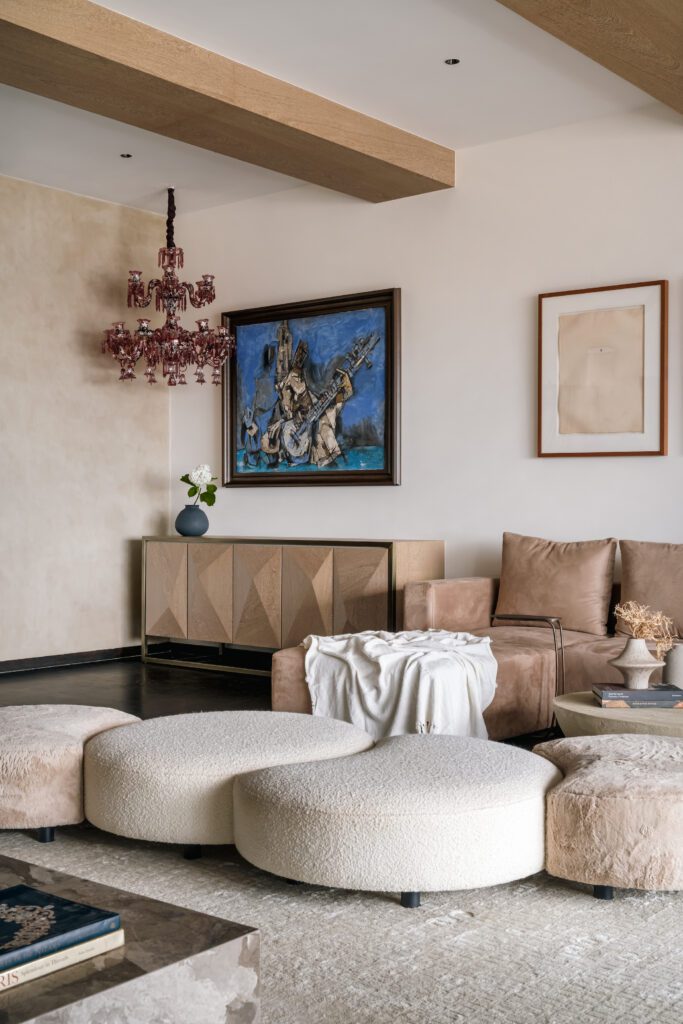
The mezzanine, once a disconnected and underutilised element, is now seamlessly integrated into the overall scheme, expanding the sense of verticality within the space. Instead of merely serving as an overhead addition, it becomes an extension of the living environment, where one can lounge, work, or entertain without ever feeling removed from the energy of the home. The staircase, often a utilitarian afterthought, is transformed into an architectural feature, doubling as an informal seating area—a sculptural transition between levels rather than a rigid divider.
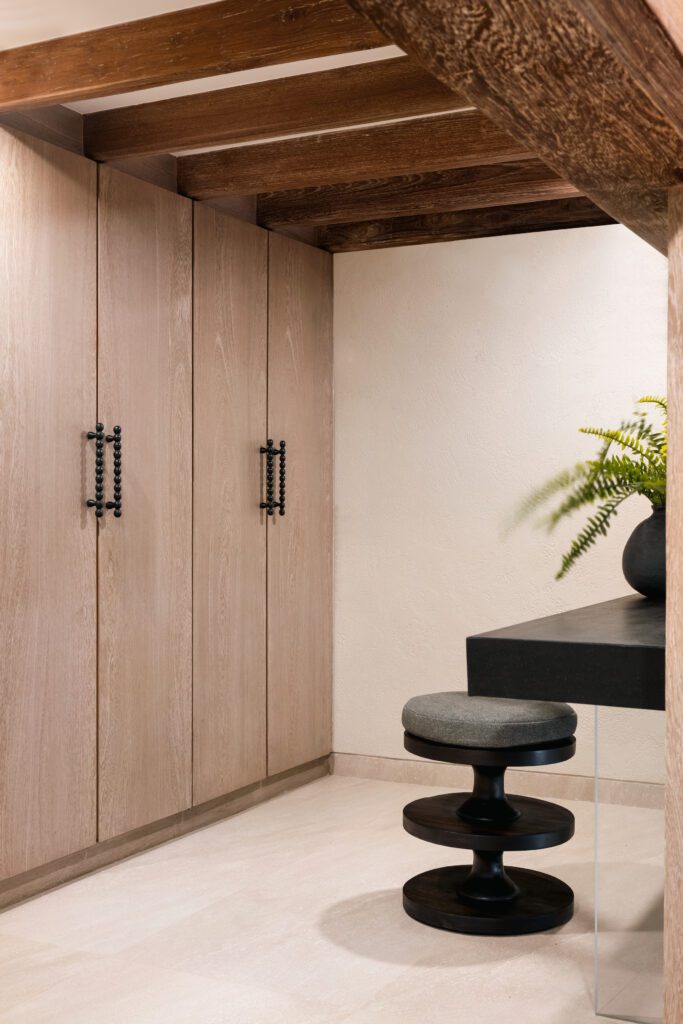
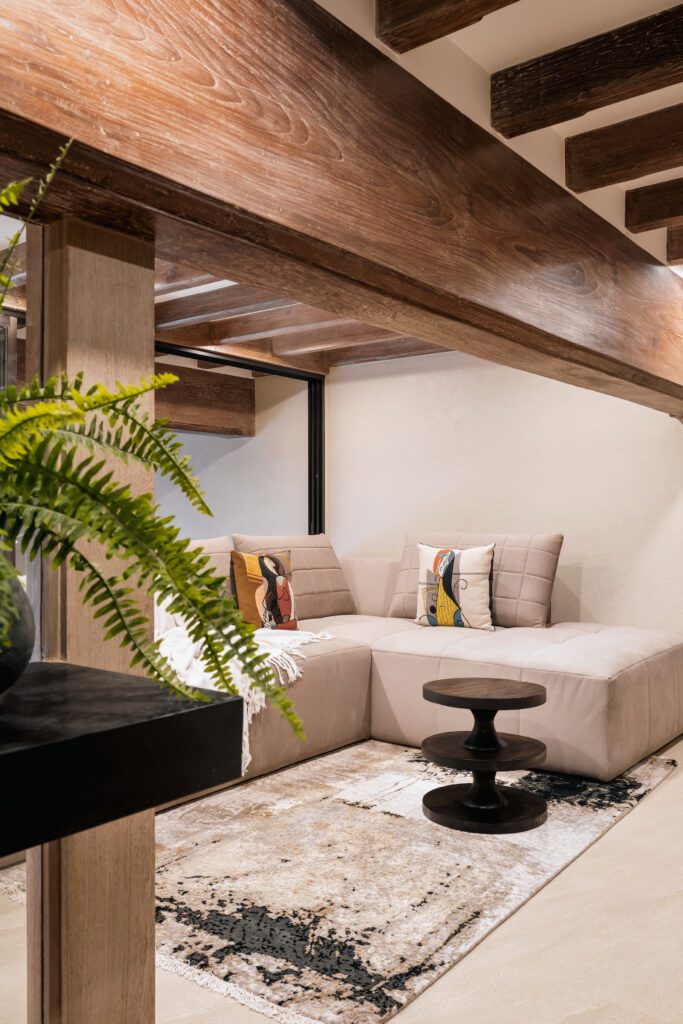
Saraf’s approach to movement within the home was deliberate: instead of rooms defined by rigid enclosures, there is a carefully orchestrated sense of flow. The transition between living, dining, and mezzanine unfolds organically, allowing function to dictate form rather than the other way around. One does not simply walk from space to space but rather glides through an environment that feels inherently connected, reinforcing the idea that every inch of Meherbaan belongs to a singular, cohesive vision.
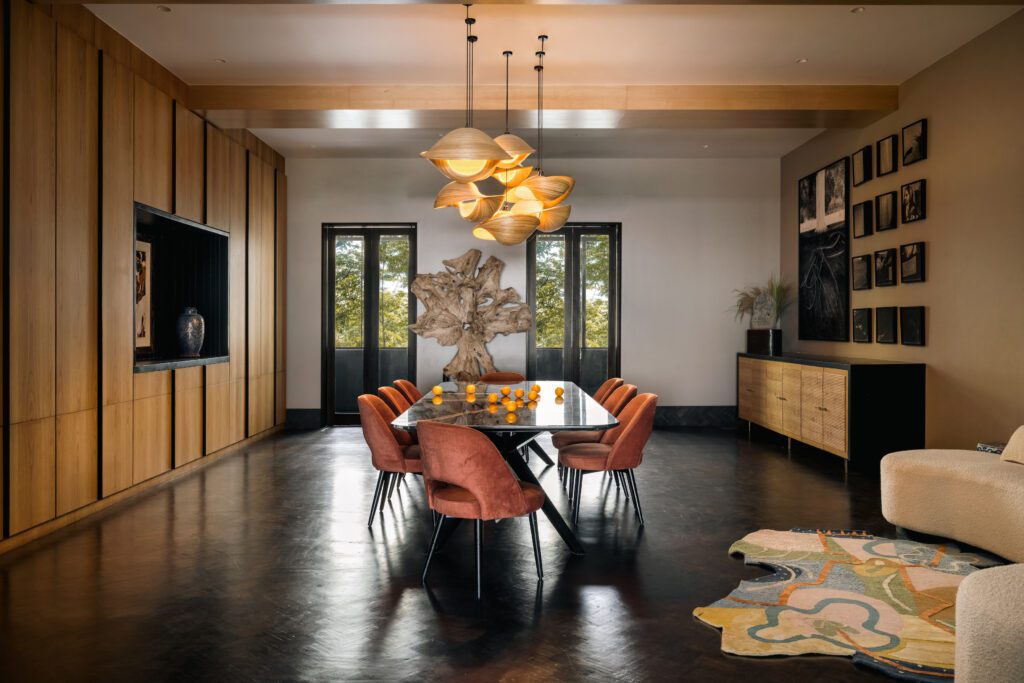
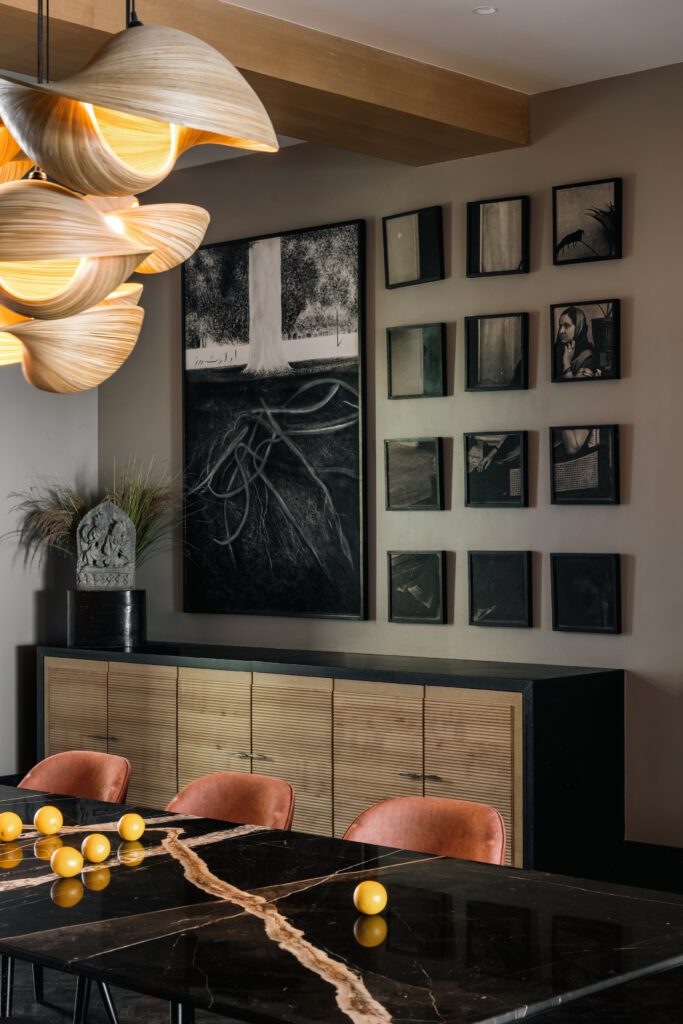
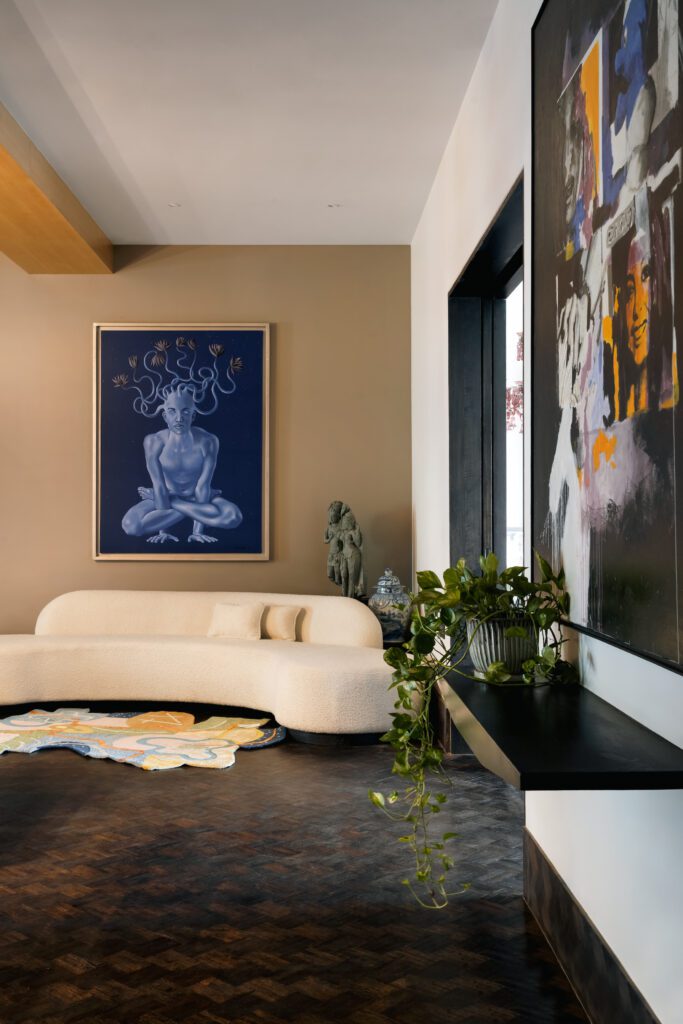
Materiality as an Expression of Warm Minimalism
What anchors this sense of visual fluidity is the meticulous selection of materials. The loft is enveloped in a concrete-textured finish, a decision that not only adds depth and tactility to the surfaces but also ensures that the space remains monochromatic without feeling sterile. The vineyard wood flooring, extending across the residence, introduces a layer of warmth, its natural grain adding a sense of quiet movement to the home’s otherwise restrained aesthetic.
Accentuating this textural dialogue are the black metal details—in the form of hardware, sliding window frames, and select fixtures—which serve as subtle anchors within the light-filled expanse. These graphic elements provide definition without disrupting the overarching softness of the space. In contrast, distressed wooden beams, salvaged and repurposed, punctuate the ceiling—a gentle nod to the building’s original structural character, seamlessly blending the old with the new.
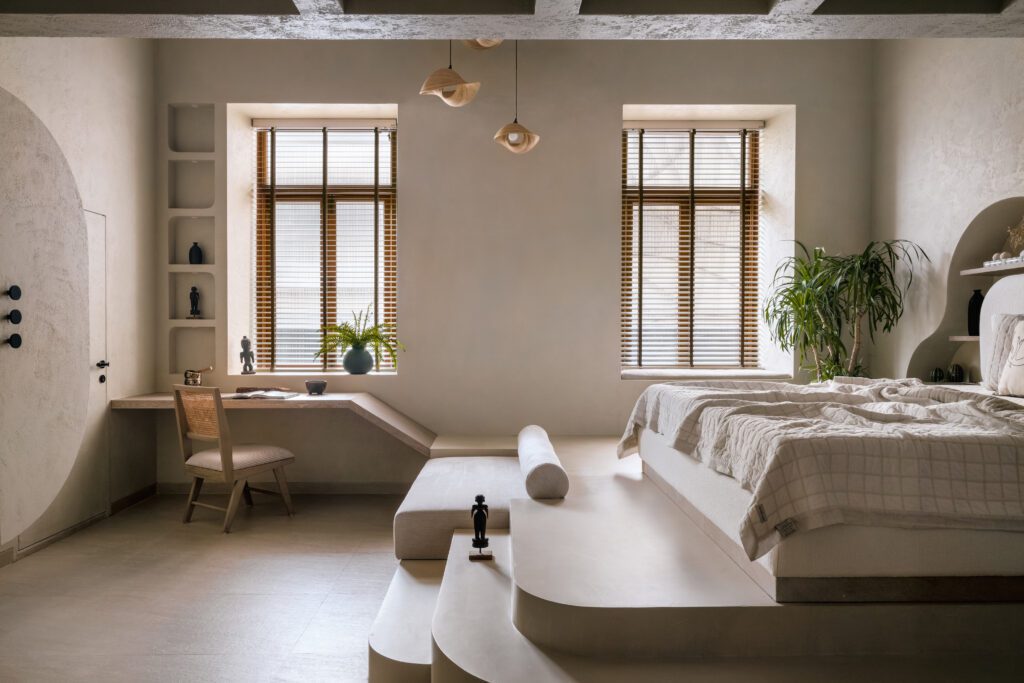
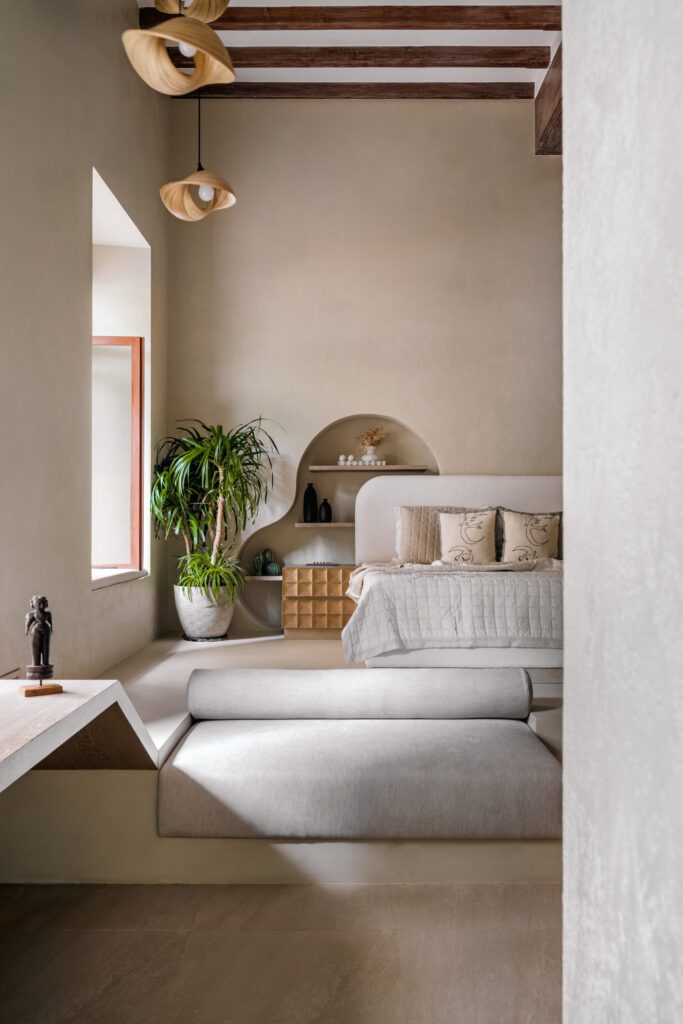
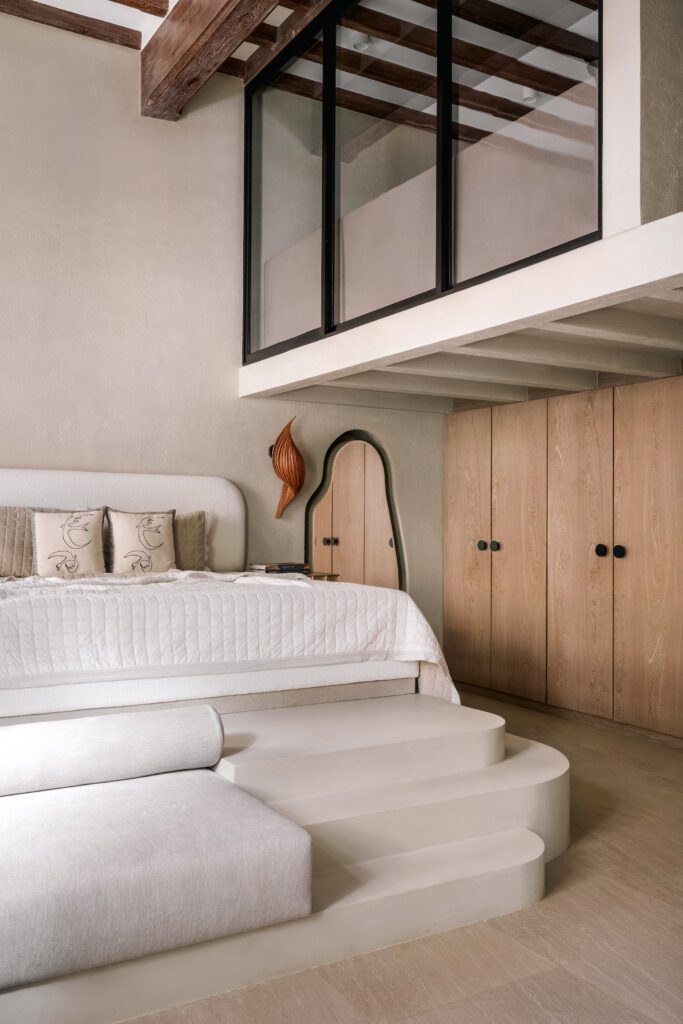
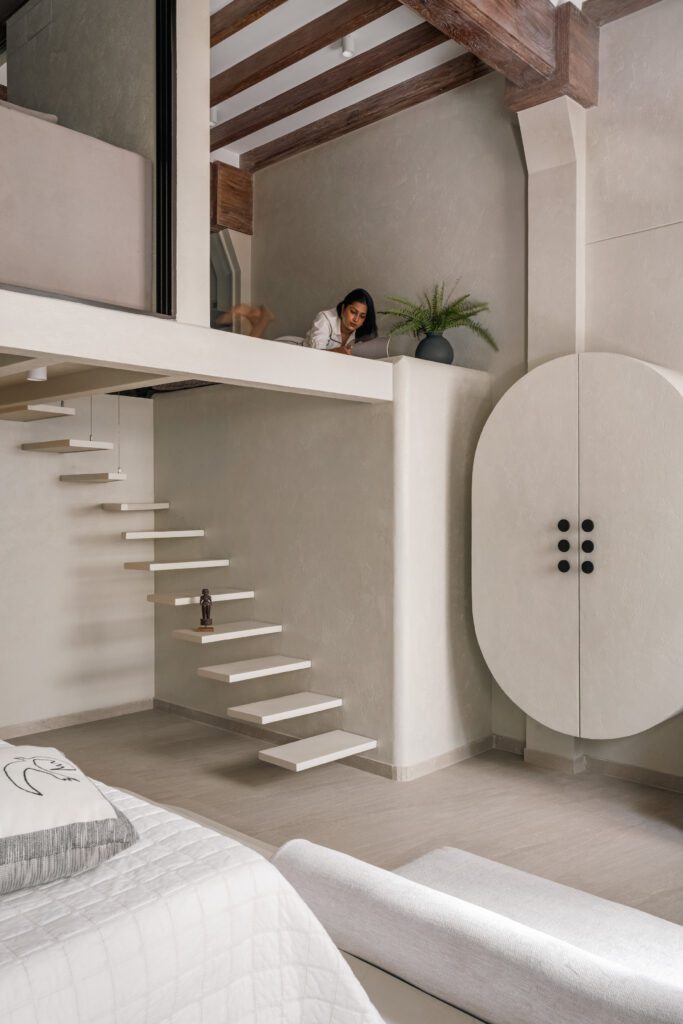
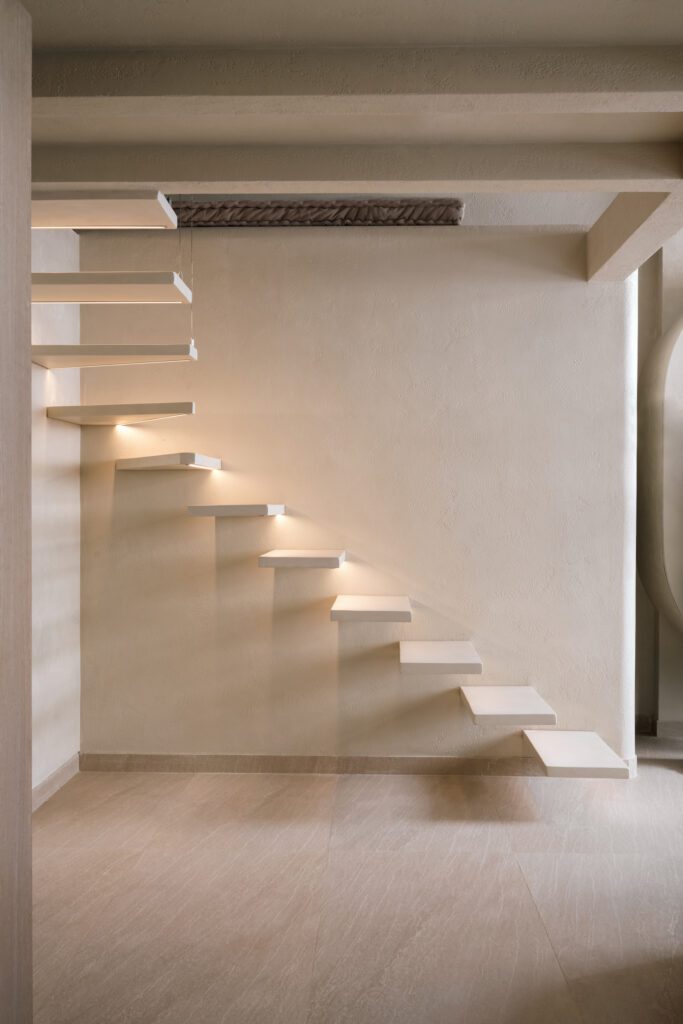
The bathroom is a testament to Saraf’s ingenuity—a space that could have felt enclosed due to the proximity of neighboring structures but instead emerges as an unexpected retreat. Here, tall snake plants act as a natural privacy barrier, allowing daylight to stream in without compromising intimacy. The use of fluted glass further amplifies this effect, distorting external views while maintaining an airy, light-filled ambiance. Even seemingly minor details—such as an embedded plant within the bathroom counter and a rotating mirror—serve dual purposes of function and aesthetic delight, reinforcing the home’s intrinsic connection to nature.
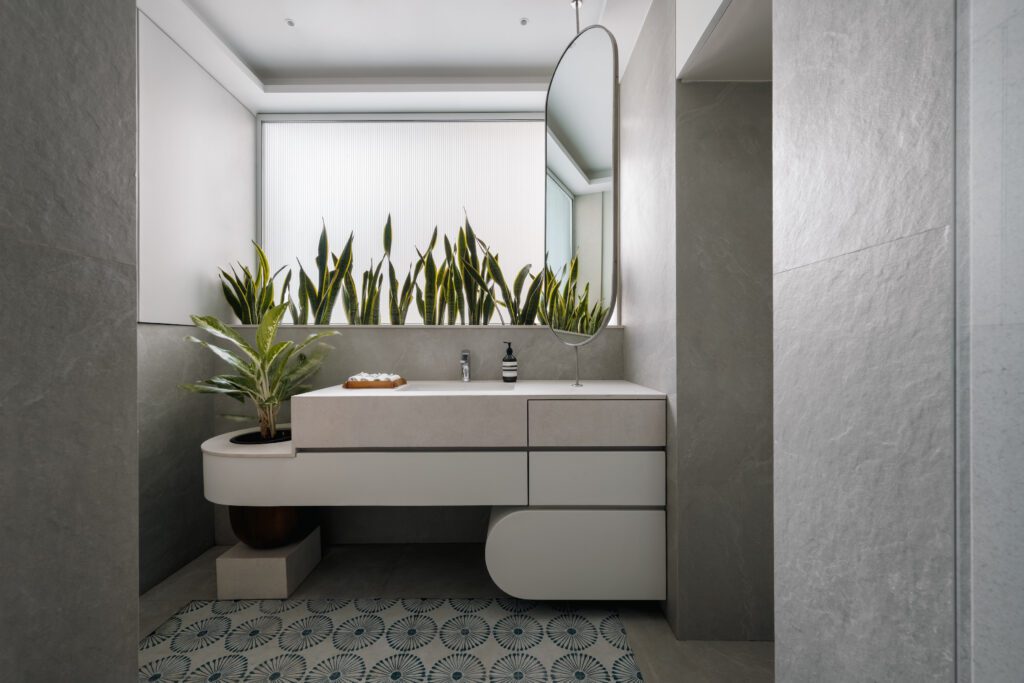
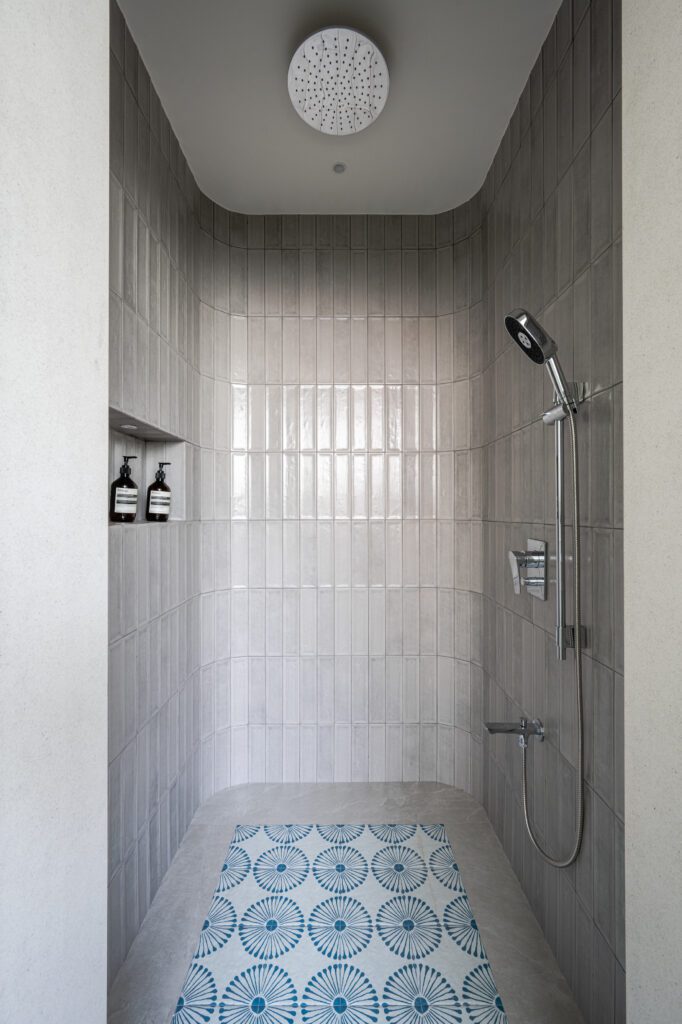
Designed for Modern, Multifunctional Living
While the visual language of Meherbaan is understated, its functionality is far from simple. The home is designed not as a static space but as a dynamic, ever-adapting environment. The mezzanine cleverly conceals a bar, offering a space for intimate gatherings, while the open-plan living area effortlessly transitions from a social hub to a personal retreat. Each element—from the carefully chosen study chair to the custom-designed sofa—not only serves its immediate function but also contributes to the larger composition of the loft, ensuring that practicality never comes at the cost of aesthetic integrity.
More than a residence, Meherbaan is an architectural dialogue between past and present, memory and modernity. Through a meticulous balance of materiality, light, and spatial fluidity, Niharika Saraf and Polka House have crafted a home that does not conform to convention but instead evolves with its inhabitants. It is a celebration of design that is both intuitive and intentional, where history is not erased but reinterpreted—an ode to the timeless elegance that defines Breach Candy’s architectural soul.
Fact File:
Project Name: Meherbaan
Location: Breach Candy, Mumbai
Size: 2,800 sq ft
Design Firm : Polka House
Principal Architect/Designer: Niharika Saraf
Photography Credits: MK Gandhi