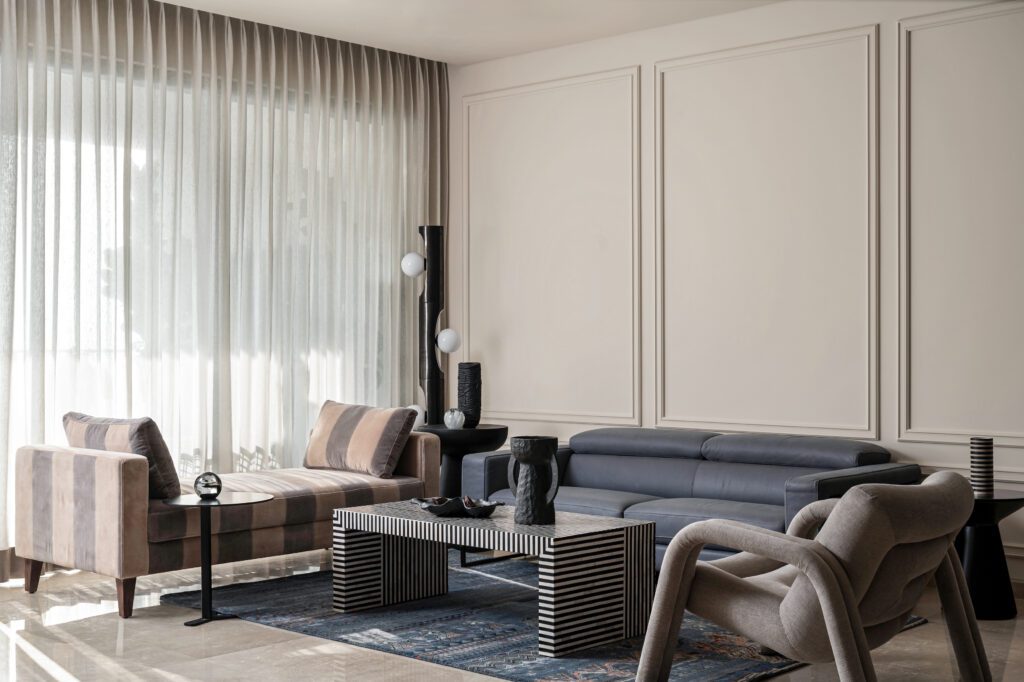
Tucked away in the heart of Northern Bengaluru, Ananta Home stands as an oasis of serenity amid the city’s ever-evolving skyline. Conceived by Sneha Ostawal of Source Architecture, this 3,400 sq. ft. residence seamlessly merges modernist sensibilities with a deep-rooted cultural ethos, creating a home that is both contemporary and timeless. With a masterful orchestration of space, materiality, and emotion, Ananta is not just a residence—it is an experience.
A Grand Unveiling: The Living and Dining Spaces
A defining feature of Ananta is its uninterrupted, expansive communal space, stretching across 30 feet to evoke a sense of openness and fluidity. A pivoting fluted glass screen at the entrance offers an intriguing first impression, teasing glimpses of the home’s layered interiors while maintaining a threshold of privacy. As one transitions into the living area, an interplay of textures, hues, and sculptural forms unfolds, lending depth and dynamism to the space.
The lounge area champions both form and function, where sinuous, custom-made seating configurations balance understated luxury with tactile comfort. Anchored by a neutral palette, bold accents of deep blues and soft pinks punctuate the composition, further elevated by sophisticated black detailing. A striking pink onyx marble laminate forms the backdrop of the TV unit, its ethereal glow offset by the rich, hand-painted allure of a Pichwai artwork—a reverent nod to India’s artistic heritage. Wainscoted walls provide continuity, acting as a subtle bridge between past and present.
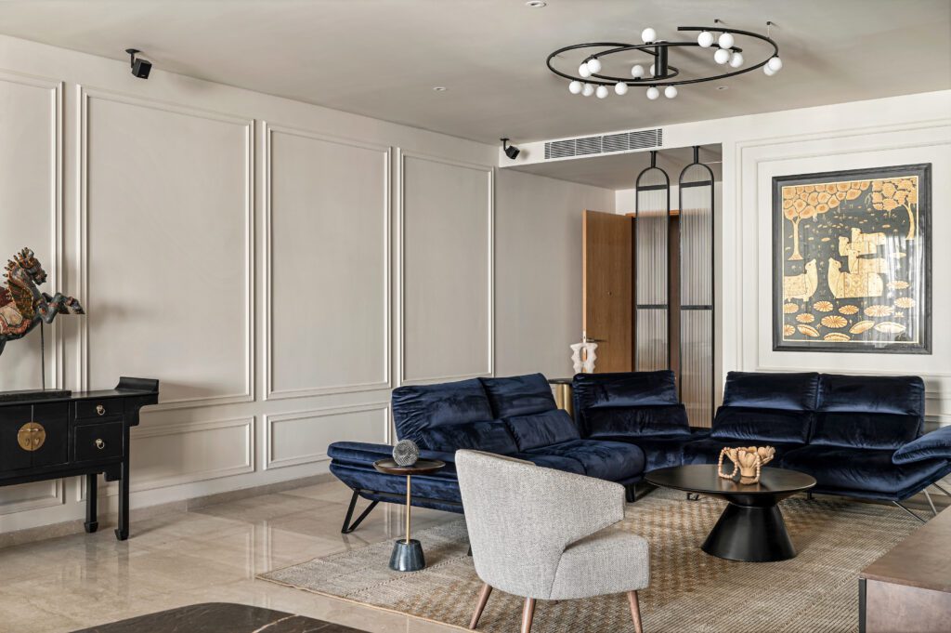
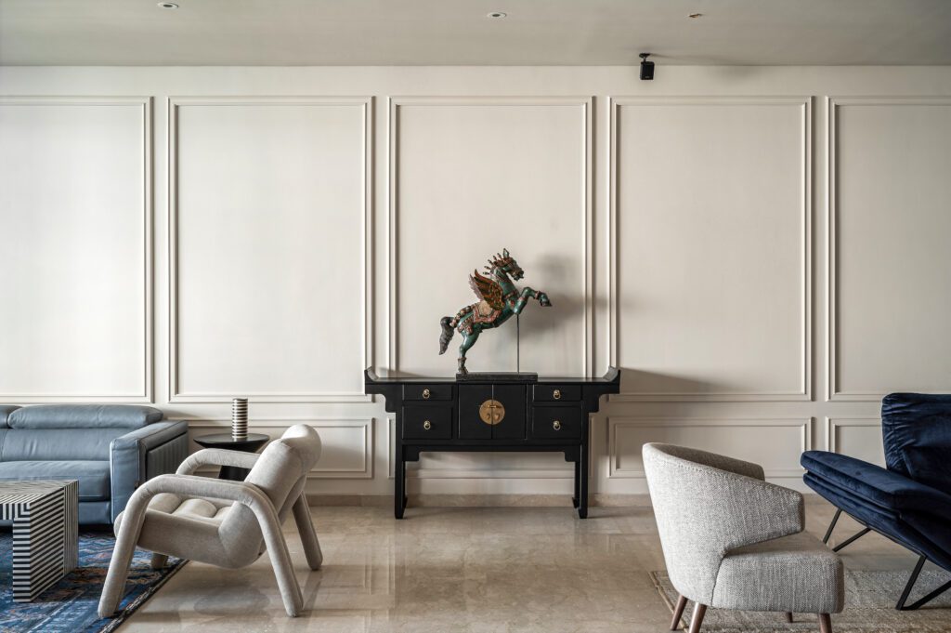
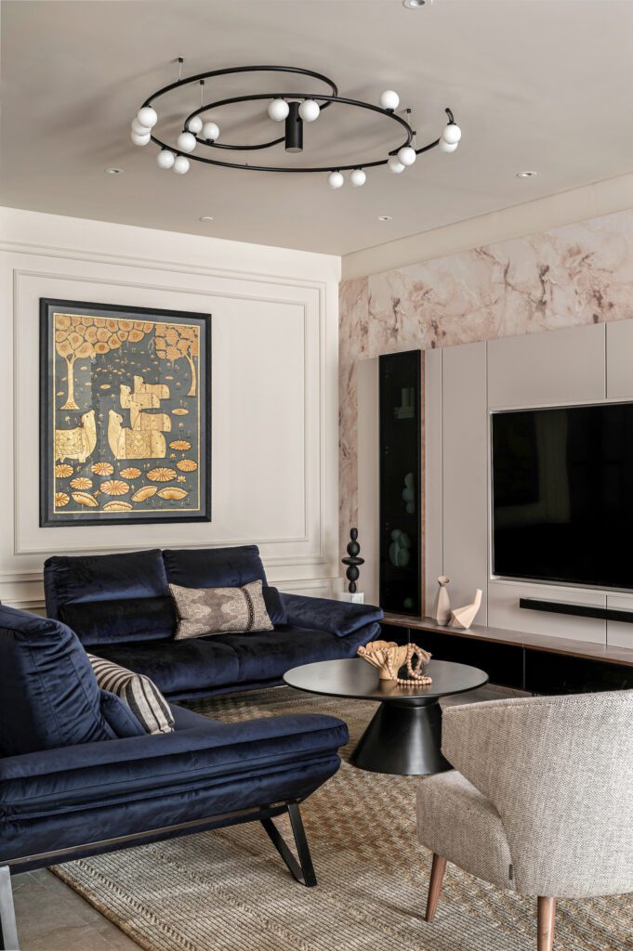
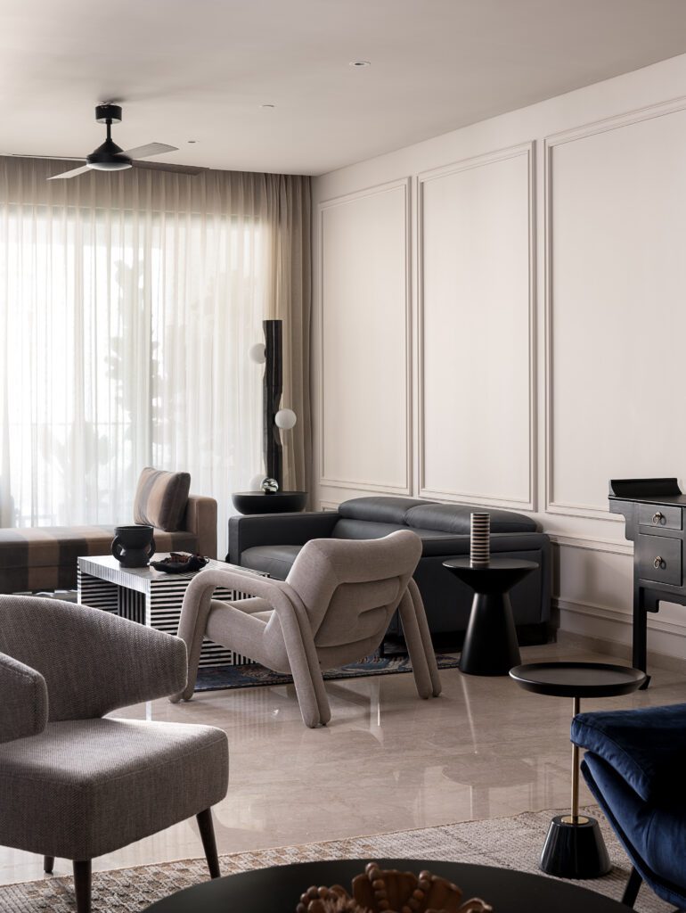
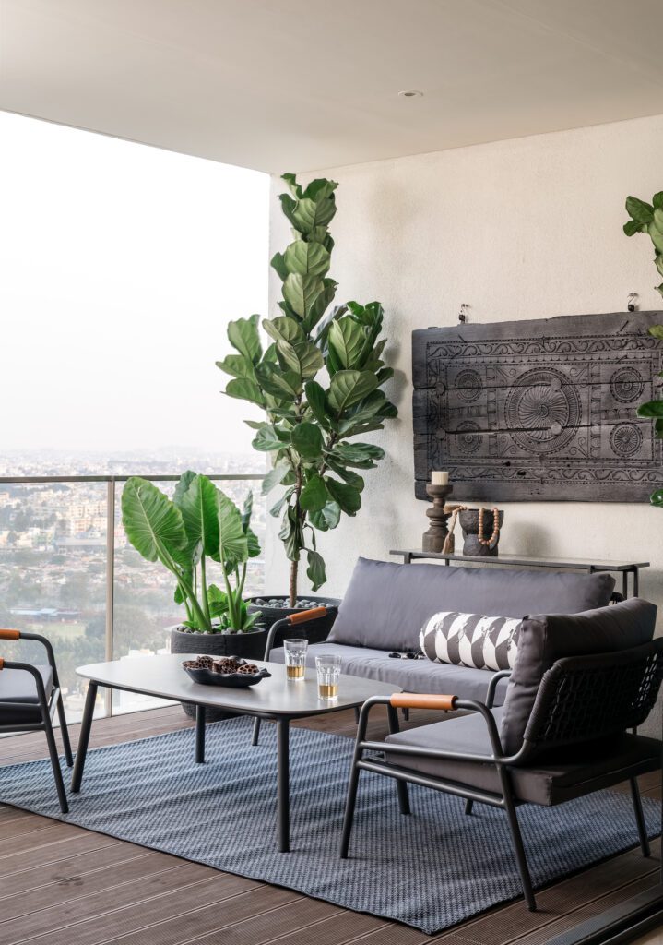
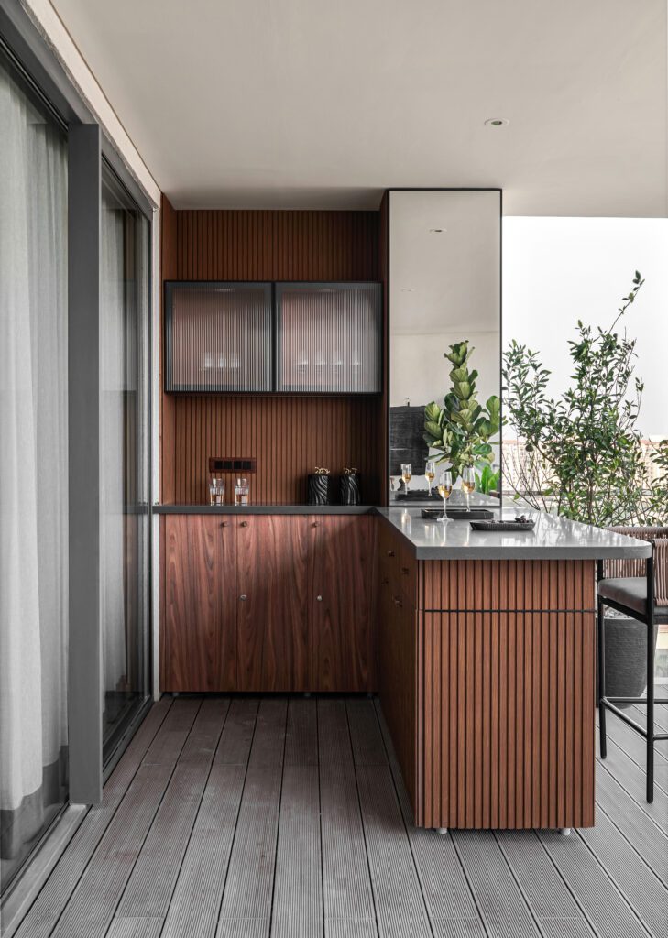
Seamlessly extending from the living room, the dining area embraces an open-plan ethos. A marble-topped dining table from Magari commands attention at its center, surrounded by plush suede chairs that exude both comfort and refinement. A suspended pendant light casts a warm, ambient glow, enriching the sensory experience of every gathering. Adjacent, a multifunctional storage unit—wrapped in a sophisticated medley of wood, grey, and gold—houses crockery, a buffet counter, and a Vastu-compliant pooja corner, seamlessly integrating practicality with cultural reverence. At its heart, an organic mirror from Sage Living disrupts the rigidity of structured lines, introducing an element of whimsical intrigue.
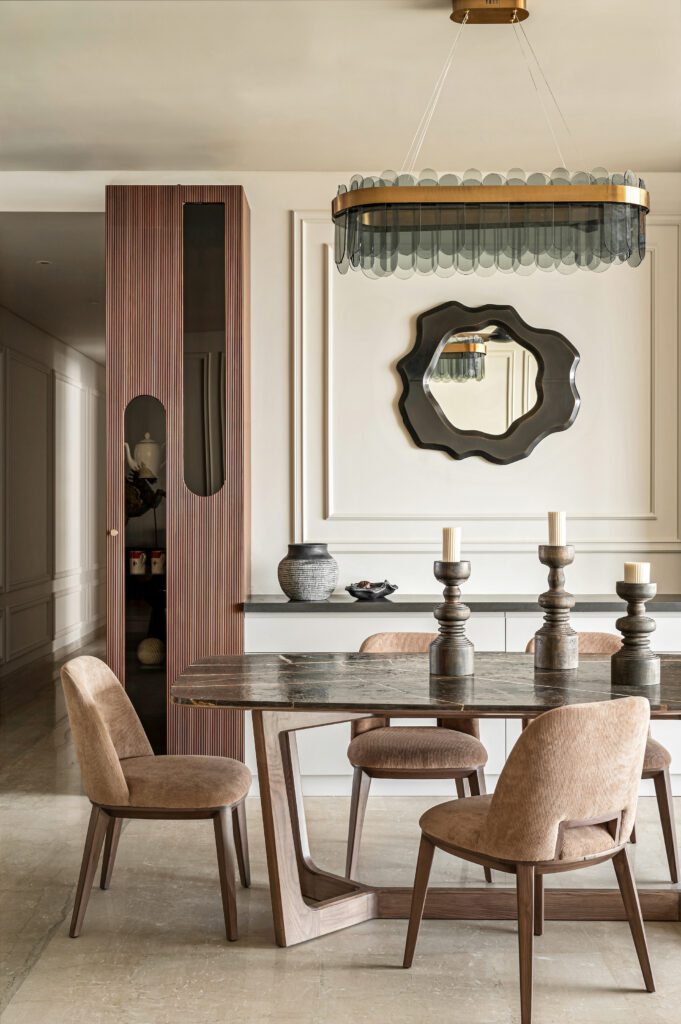
The Kitchen: A Study in Aesthetics and Ergonomics
Reimagined as an island configuration, Ananta’s kitchen optimises space while fostering effortless interaction. Warm taupe handleless cabinetry reinforces the sleek, clutter-free aesthetic, complemented by grey quartz countertops that inject a note of contemporary finesse. Intelligent profile mechanisms ensure seamless functionality, making this a space where efficiency and elegance coexist harmoniously—whether for quick weekday breakfasts or leisurely weekend brunches.
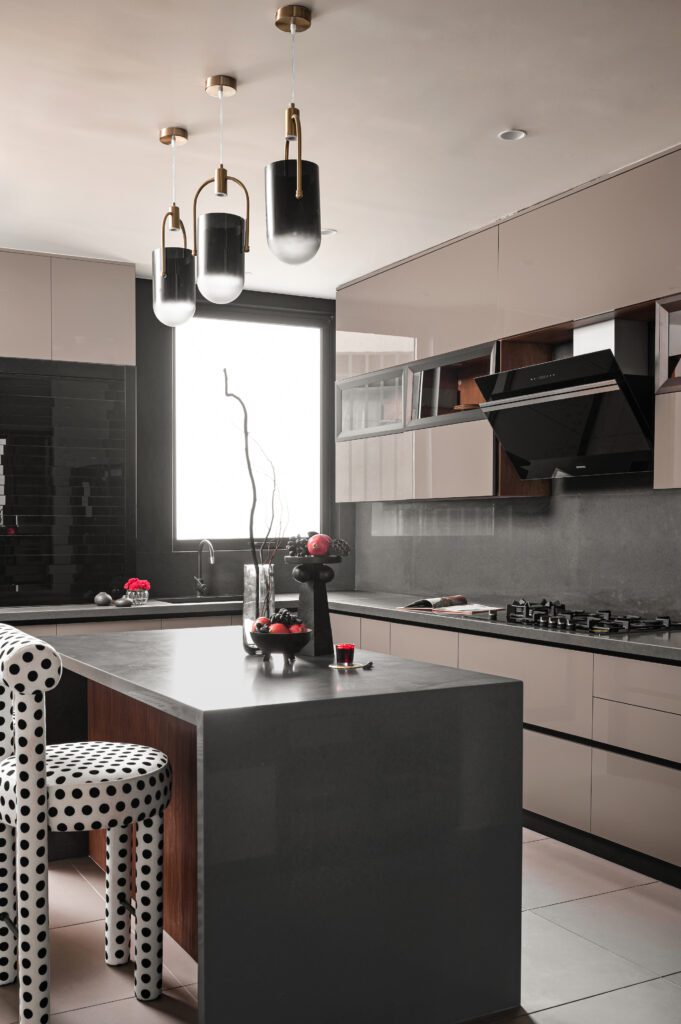
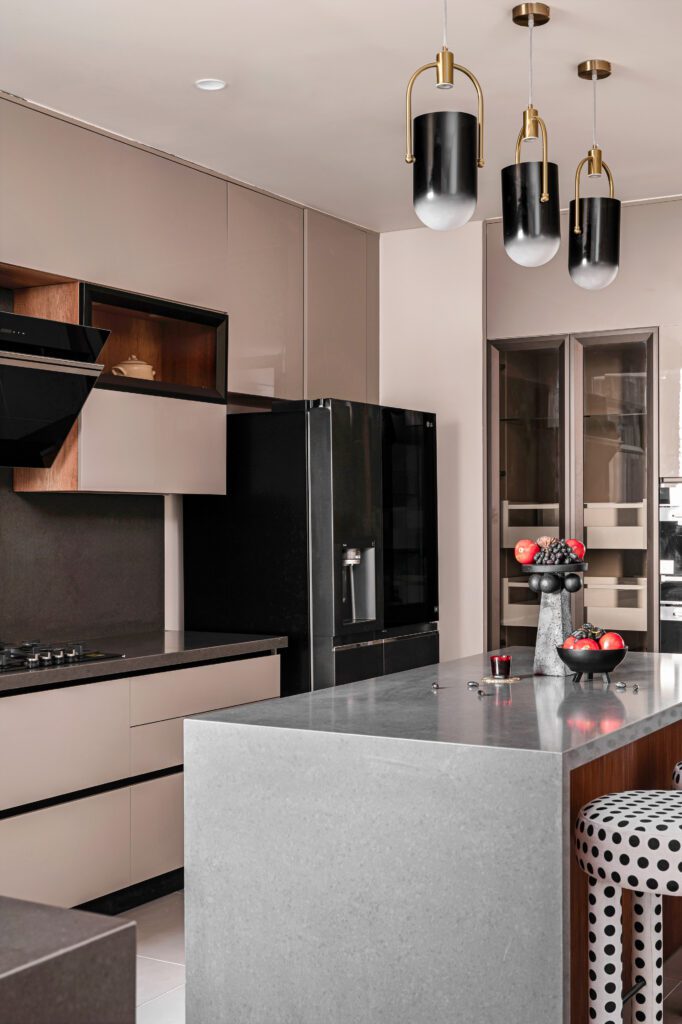
A Dual-Purpose Retreat: The Home Office
More than just a workspace, Ananta’s home office is designed as a sanctuary of thought and creativity. A full-length oakwood bookshelf anchors one side, imparting warmth and gravitas, while the opposing wall, clad in classic wainscoting, exudes understated grandeur. A black-stained wood desk, paired with a Herman Miller chair, forms the functional core, ensuring both comfort and productivity. Yet, the space transcends its utilitarian purpose. An emerald green sofa bed, positioned adjacent to a streamlined media unit, transforms the room into an intimate retreat. Above, a captivating painting of Varanasi by a local artist imbues the space with cultural authenticity, grounding the room in its Indian context.
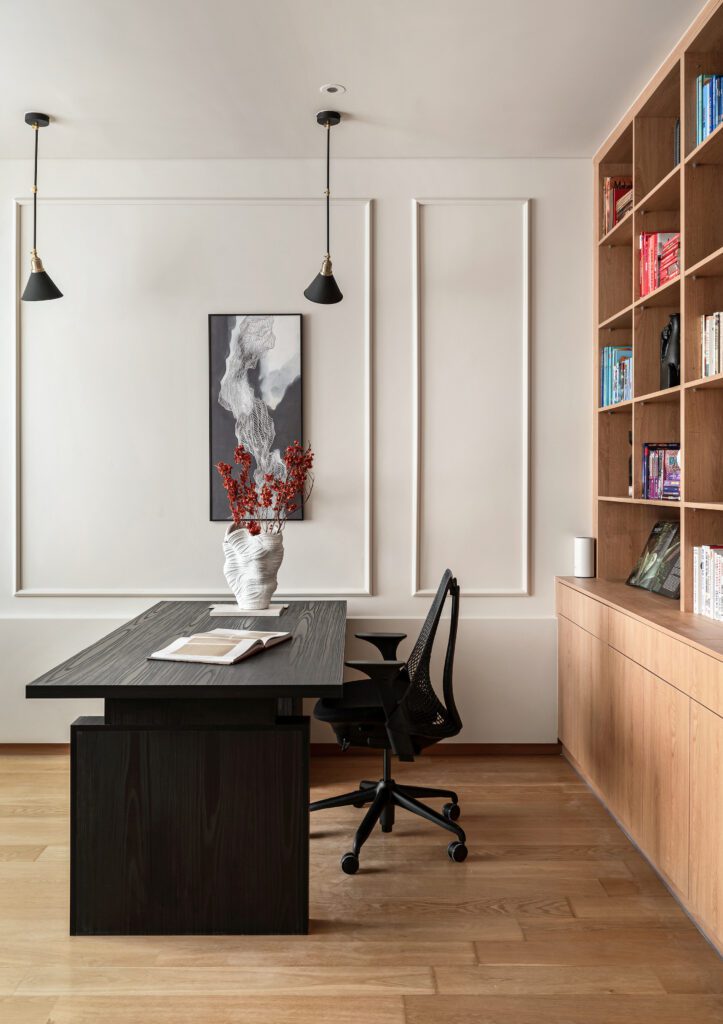
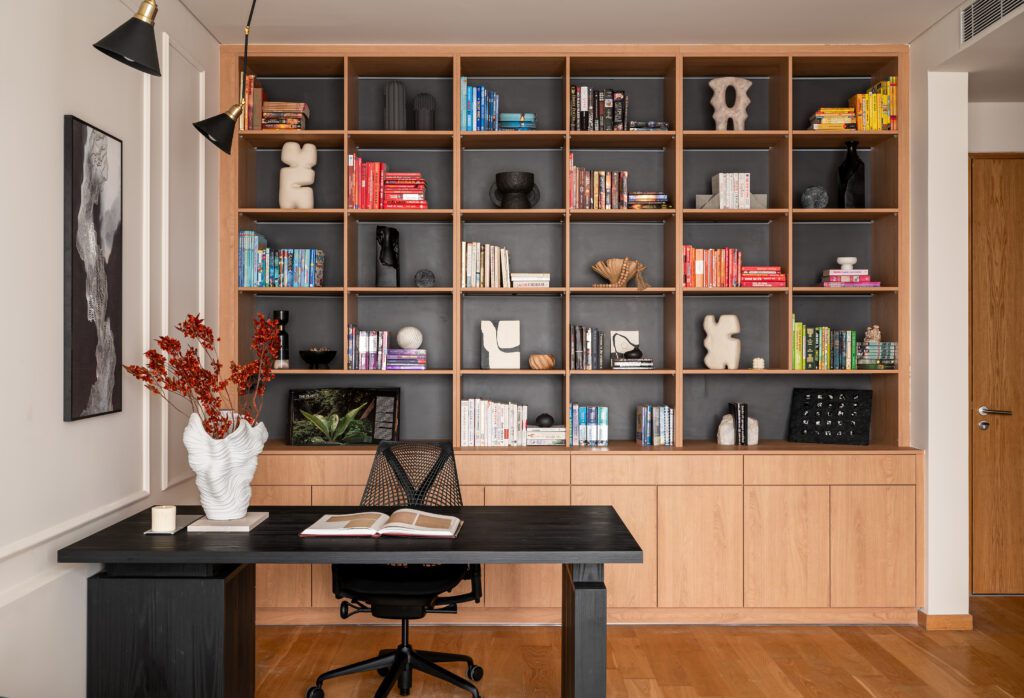
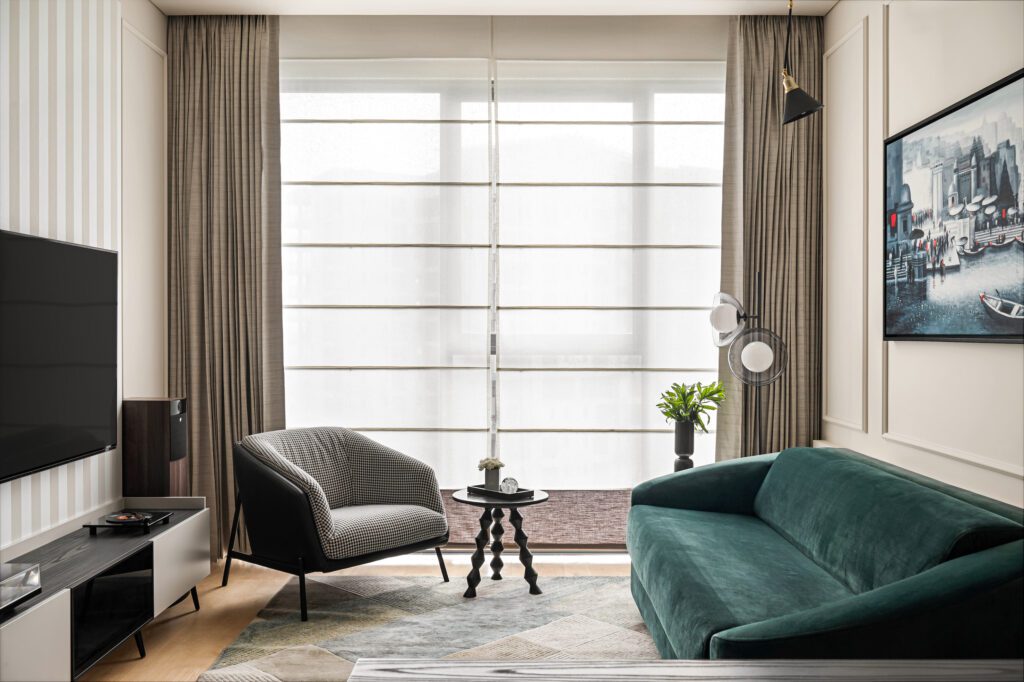
The Private Quarters: A Tale of Personality and Elegance
Each bedroom in Ananta is a microcosm of its occupant’s personality, bound together by a shared ethos of contemporary sophistication. The master suite, a haven of tranquility, is composed of muted tones and plush textures that cultivate an ambiance of quiet indulgence. A curated selection of thread artworks above the bed introduces layers of visual intrigue, while the upholstered bed—draped in Kosh’s opulent fabrics—offers an invitation to unwind. A whimsical cabinet and a bean-shaped sofa form a cozy reading nook, while a bespoke walk-in wardrobe in warm oakwood tones completes the space with timeless refinement.
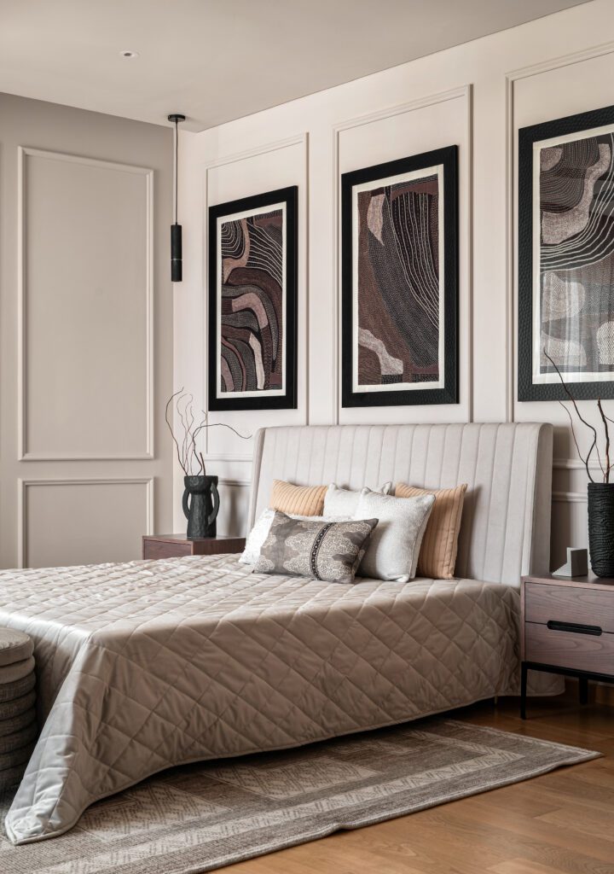
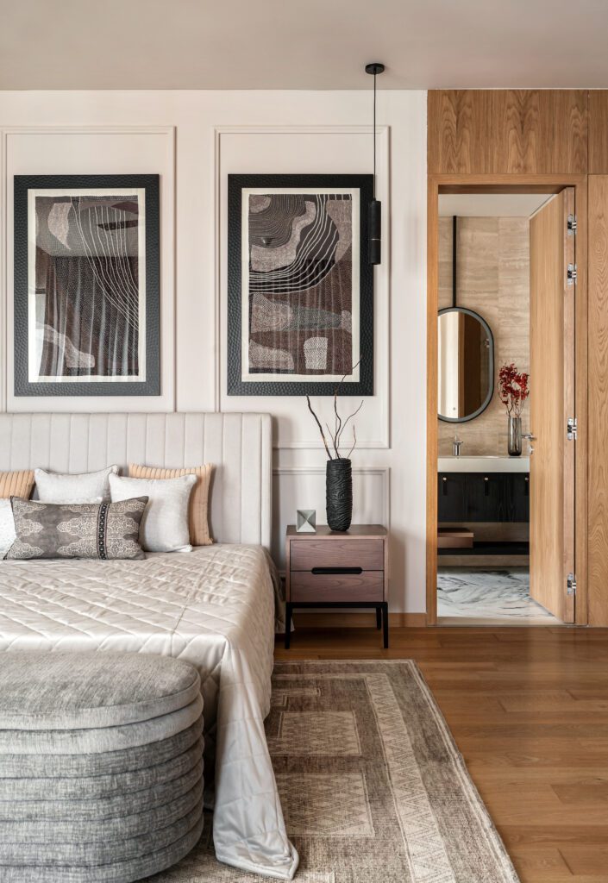
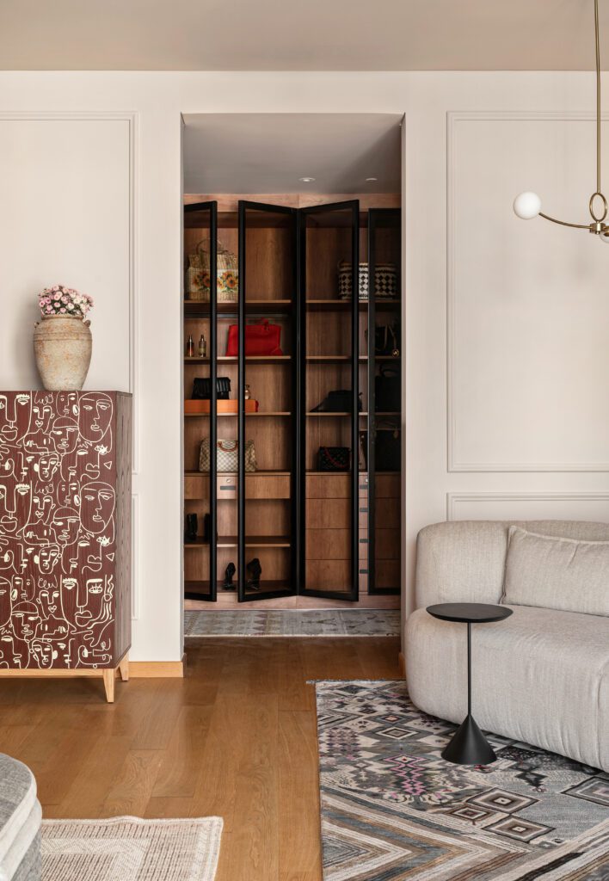
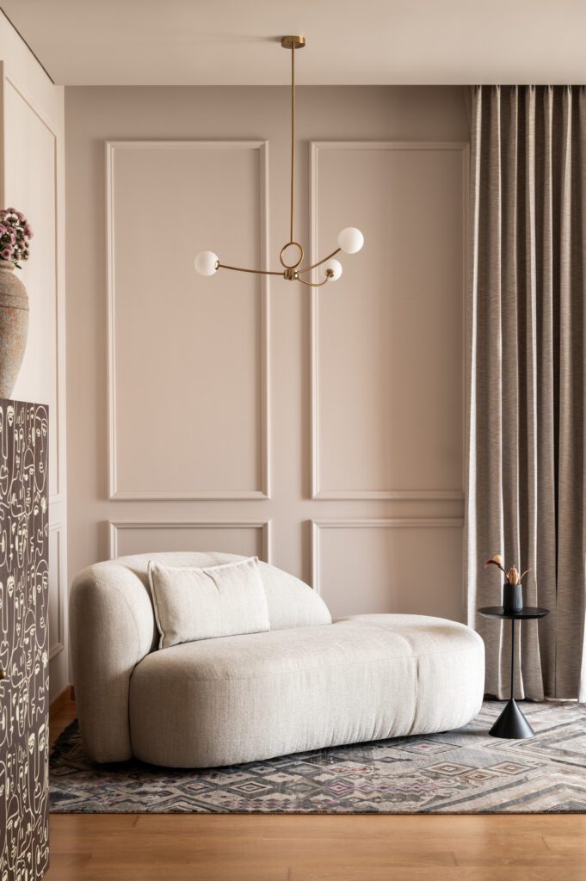
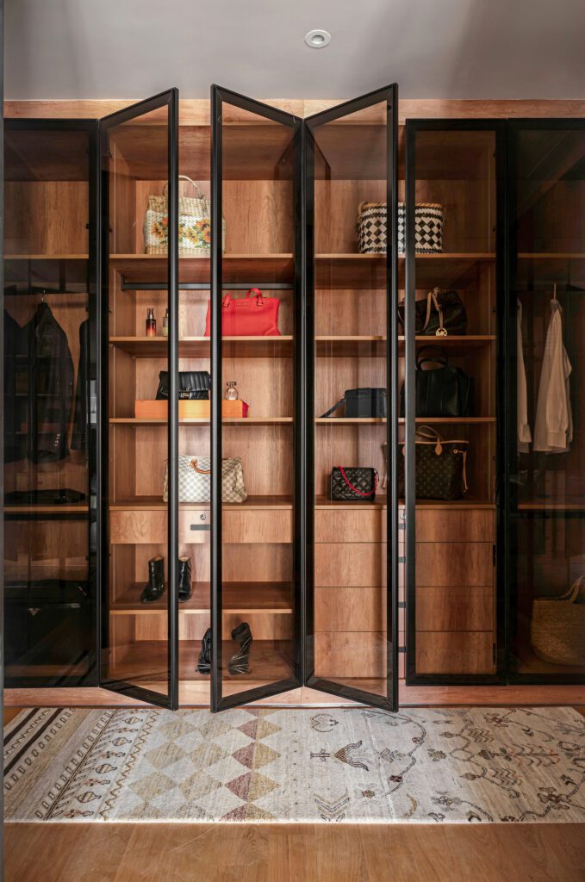
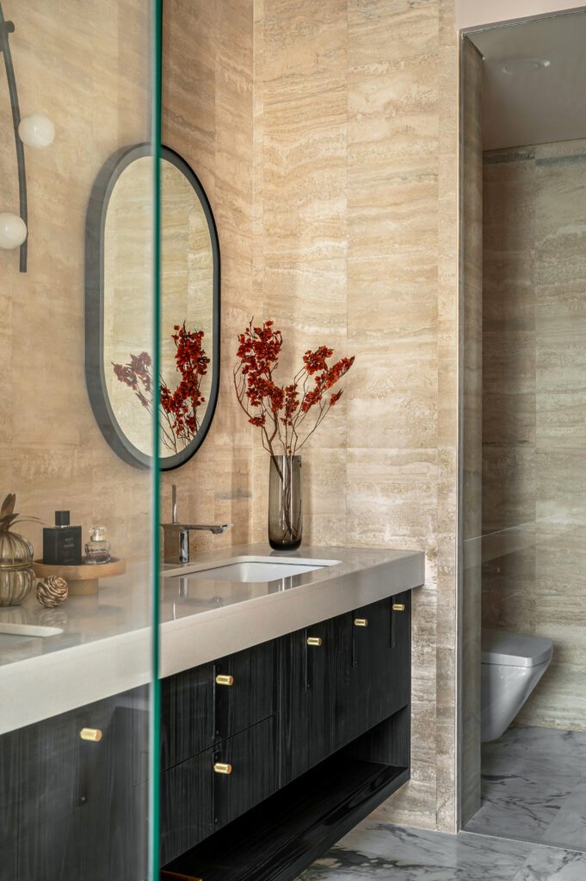
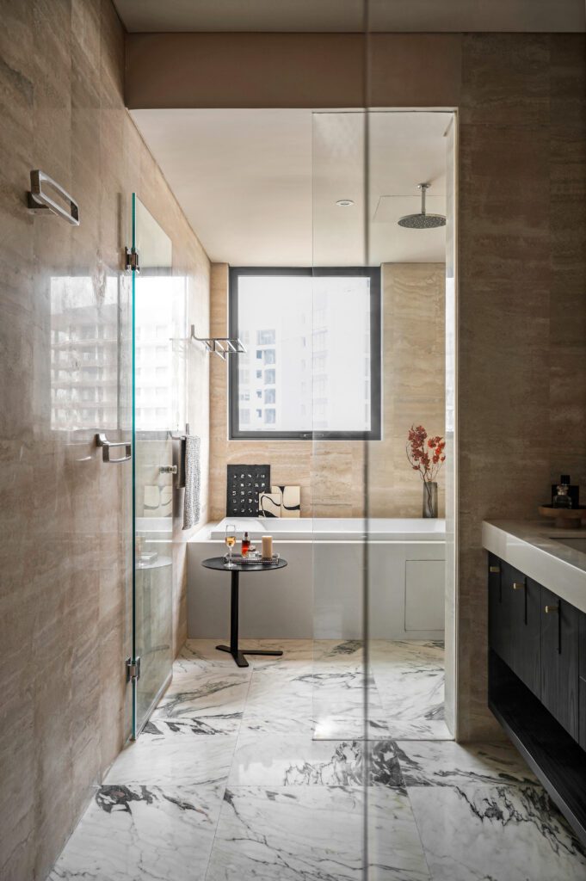
The son’s bedroom presents a fresh interpretation of grey, proving that the hue need not be synonymous with monotony. A bold green bed acts as a focal point, juxtaposing the otherwise neutral palette to create a balance between vibrancy and serenity. A streamlined study area, featuring floating shelves and a minimalist aesthetic, maintains an uncluttered atmosphere conducive to focus and creativity. The wardrobe, punctuated by centrally embedded oblong shelving, disrupts the monotony of solid blocks, infusing the space with lightness and dynamism.
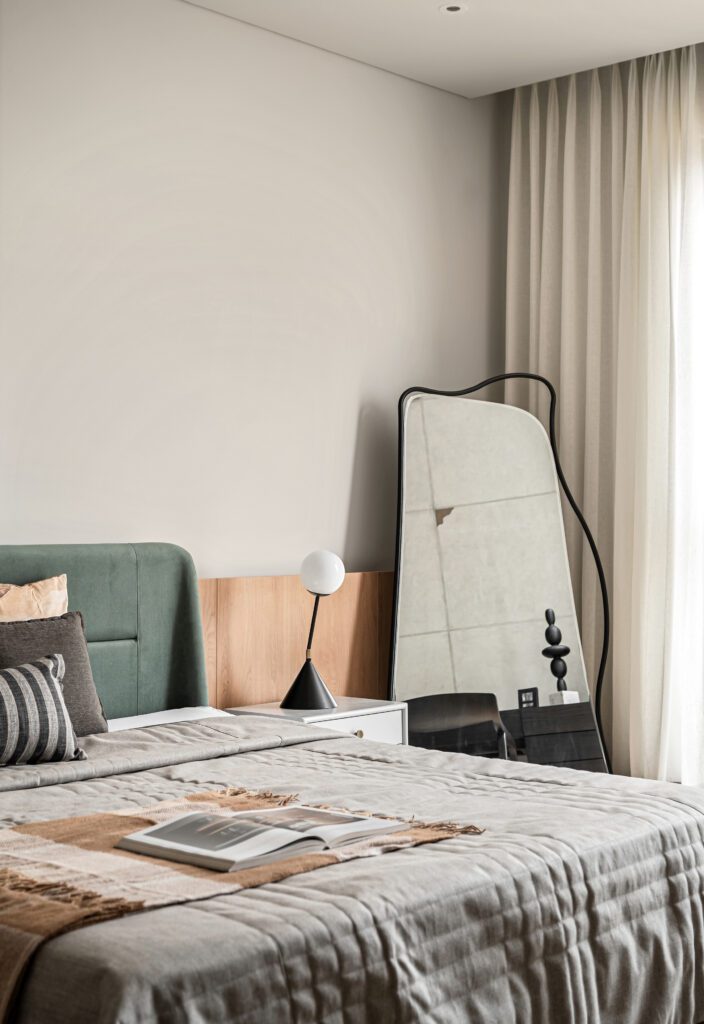
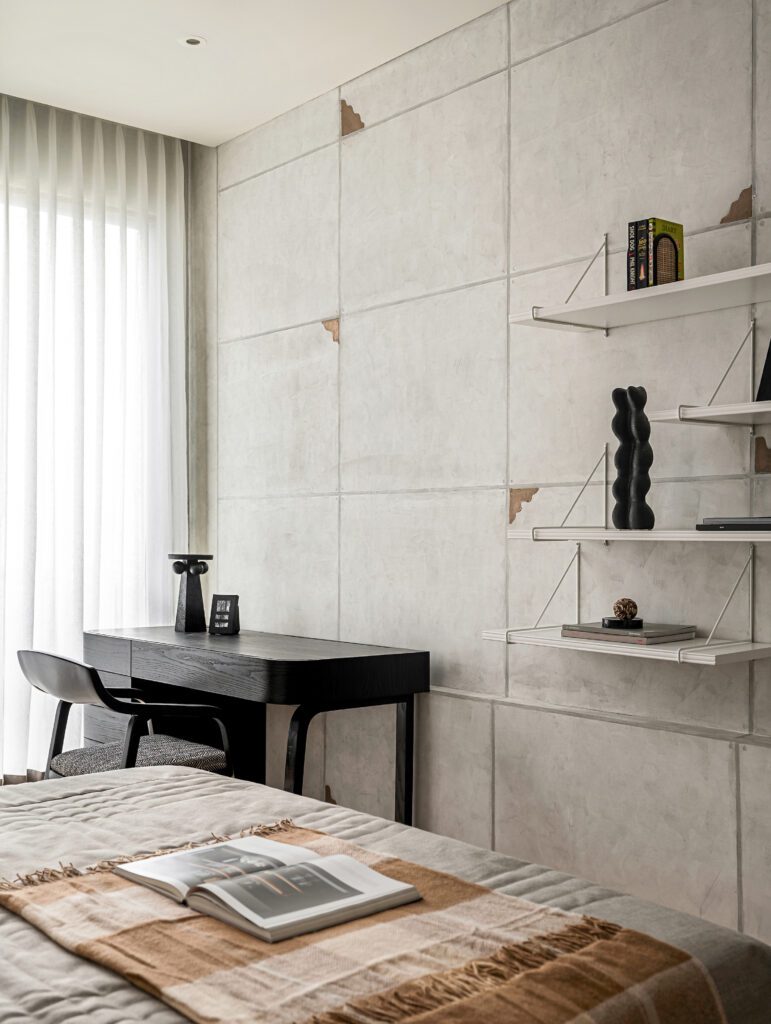
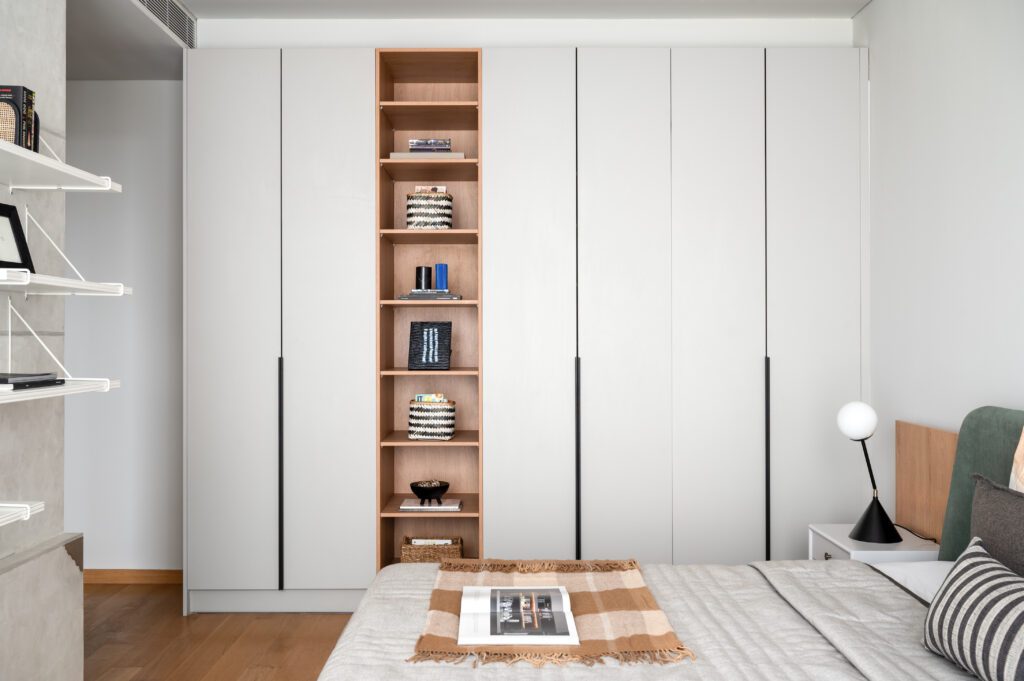
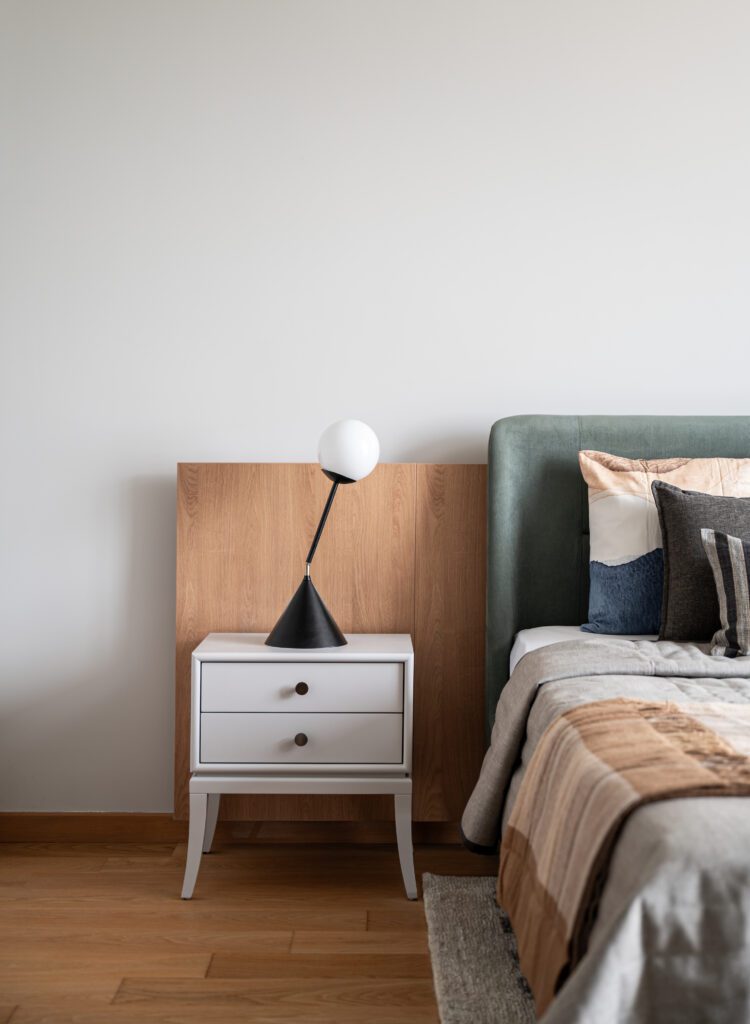
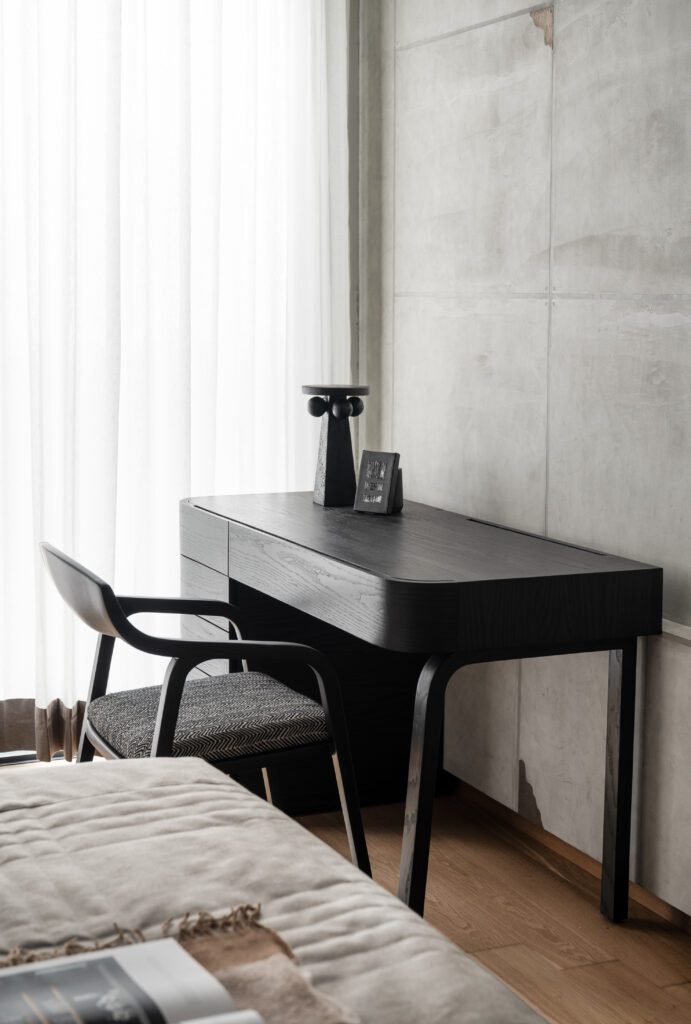
In contrast, the daughter’s bedroom is a whimsical sanctuary where imagination meets functionality. A canopy bed, draped in soft cotton curtains, introduces a dreamy aesthetic, tempered by a pragmatic approach to spatial planning. Designed to evolve with its young occupant, the space integrates a study nook, wardrobe, and dresser along a single wall, ensuring adaptability through the years. Sage green accents provide a playful contrast to the pristine white PU-finished surroundings, capturing a youthful yet sophisticated charm.
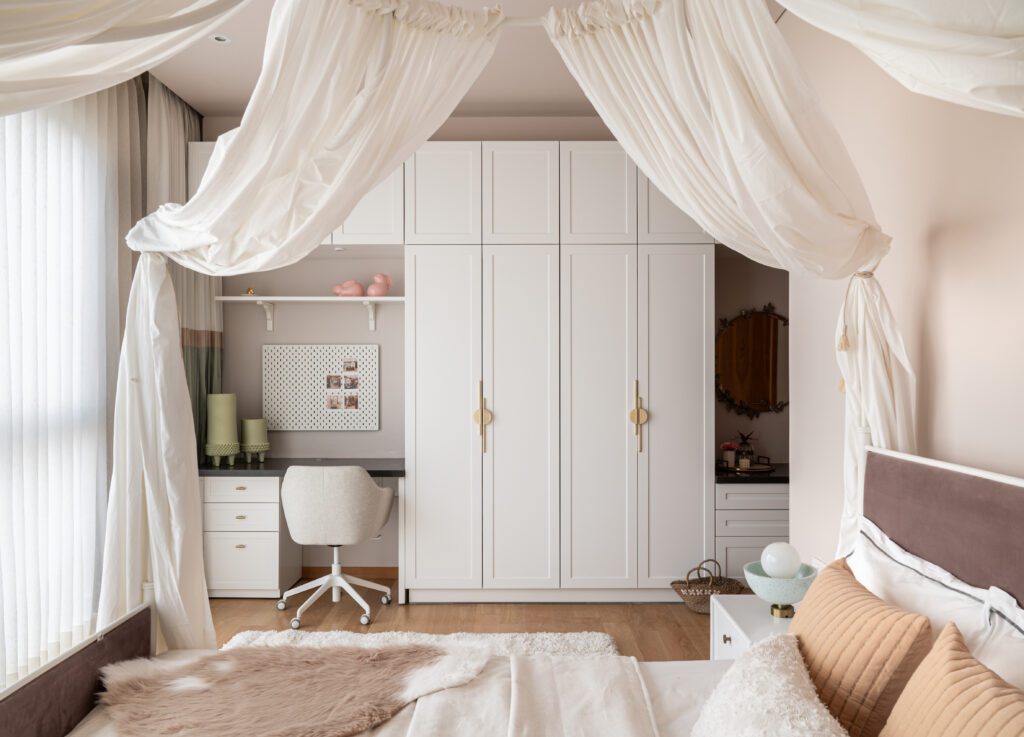
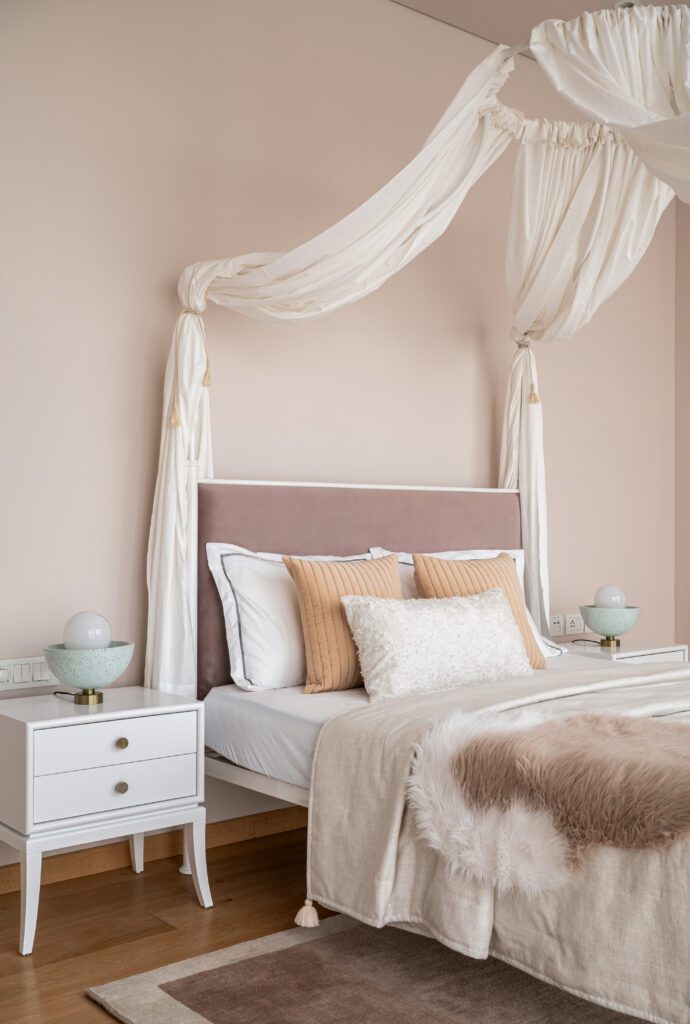
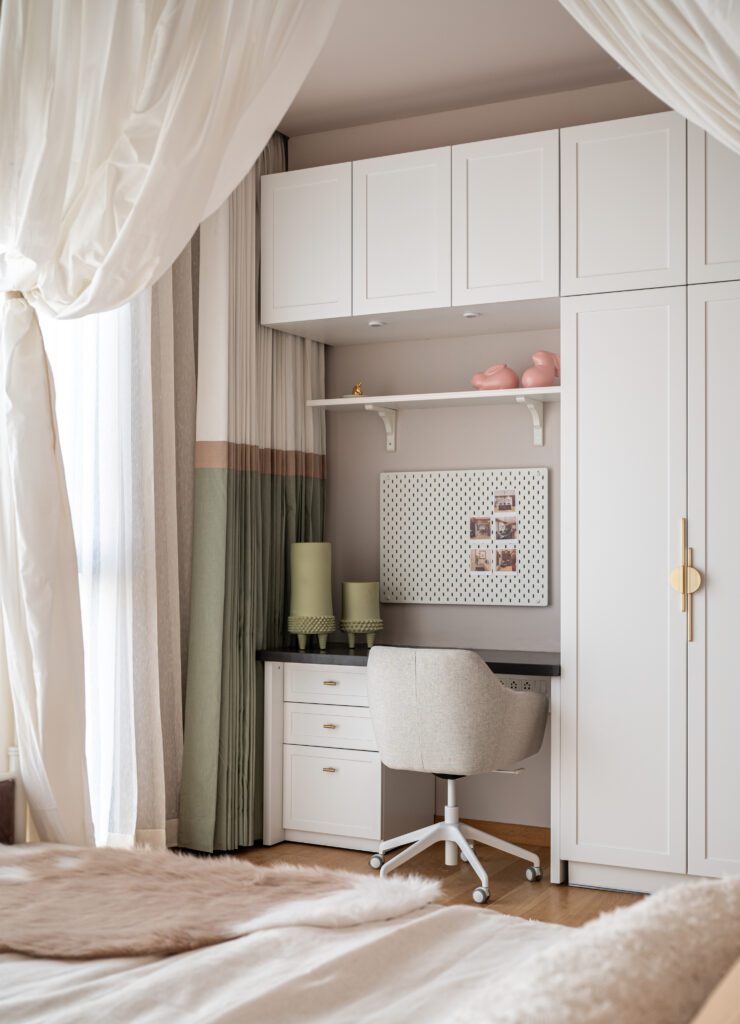
A Testament to Timeless Design
Throughout Ananta, every element is a tribute to craftsmanship and cultural heritage. More than a dwelling, the residence narrates its story through an intricate tapestry of textures, materials, and artistry. Delivering a project of this scale and precision within a demanding five-month timeline was an ambitious endeavour. Yet, as Sneha Ostawal reflects, it was the seamless synergy between designer and client, the unwavering trust in creative expertise, and the shared vision for a home that embodies timeless elegance that ultimately brought Ananta to life. Beyond its architectural brilliance, Ananta stands as a living canvas—where every corner tells a story, every detail holds meaning, and every space beckons one to linger.
Fact File:
Project Name: Ananta Home
Location: Bangalore, India
Size: 3,400 sq ft
Design Firm : Source Architecture
Principal Designer : Sneha Ostawal
Photography Credits: Nayan Soni