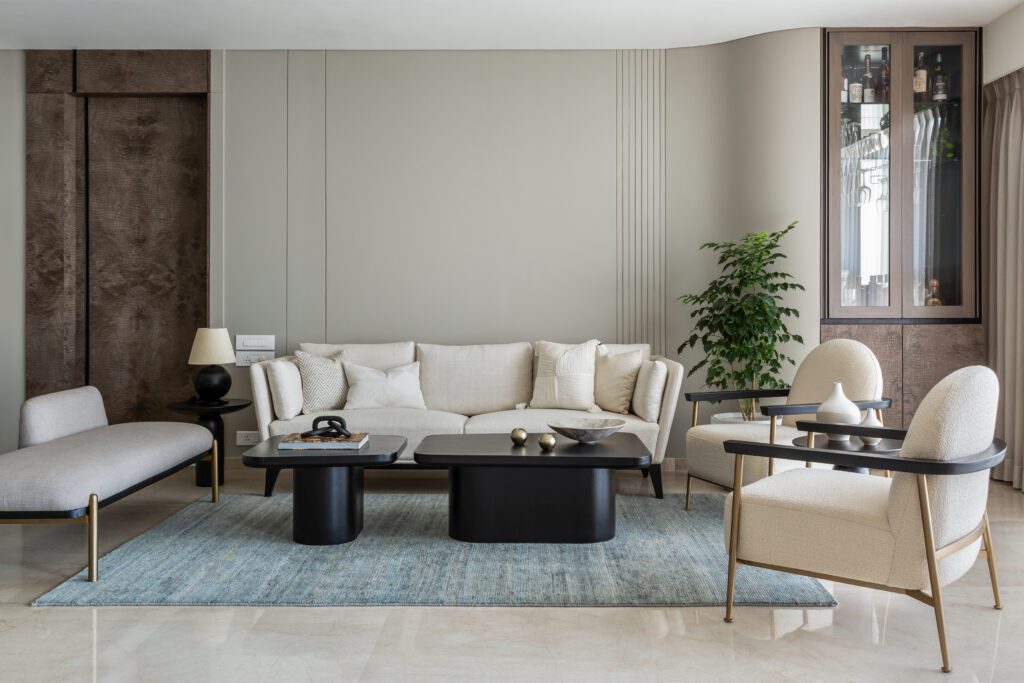
In a city where space is a luxury and every square foot is a careful negotiation between necessity and design, a well-orchestrated balance between functionality and aesthetic charm defines modern living. Nestled in Mumbai’s bustling Dadar neighborhood, this 3BHK residence—aptly named Mysa—designed by Ridhi Agarwal of Hipcouch, is a study in refined minimalism and spatial ingenuity. With a nuanced approach to contemporary living, the home caters to a couple who frequently host visits from their aging parents and globe-trotting children, necessitating a fluid and adaptable spatial composition.
At its core, the design brief sought to craft a sophisticated yet inviting home—one that radiates warmth without compromising on a sleek, modern sensibility. The result is an impeccably curated space that seamlessly integrates comfort and style, embodying the ethos of effortless luxury.
A Cohesive Narrative of Form and Function
A meticulously designed entrance sets the tone, where a long console table doubles as a shoe rack, exemplifying Hipcouch’s mastery in blending form with function. The entryway, adorned with a textured backdrop, leads into a well-appointed living space where a leather-textured veneer kitchen door and a gracefully curved wall guide the eye towards a sculptural bar area—a prelude to the home’s understated opulence.
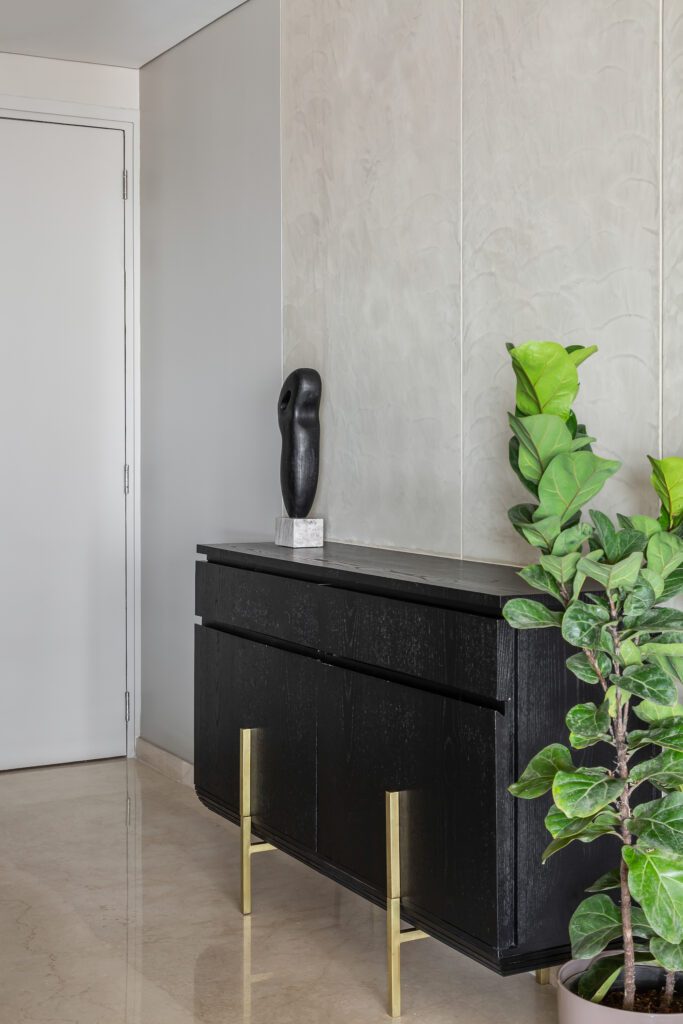
The living room unfolds as a serene yet visually rich space, where an off-white sofa and a boucle-upholstered armchair rest atop a deep blue rug, introducing a quiet interplay of textures and tones. A cluster of nested center tables anchors the seating arrangement, while a striking white teak pendant light hovers above the adjacent dining area, casting an intimate glow. Beyond a wall of beveled mirrors lies the puja room—an oasis of spiritual calm—concealed behind brass-accented sliding glass doors with fabric inserts, seamlessly blending privacy with contemporary elegance.
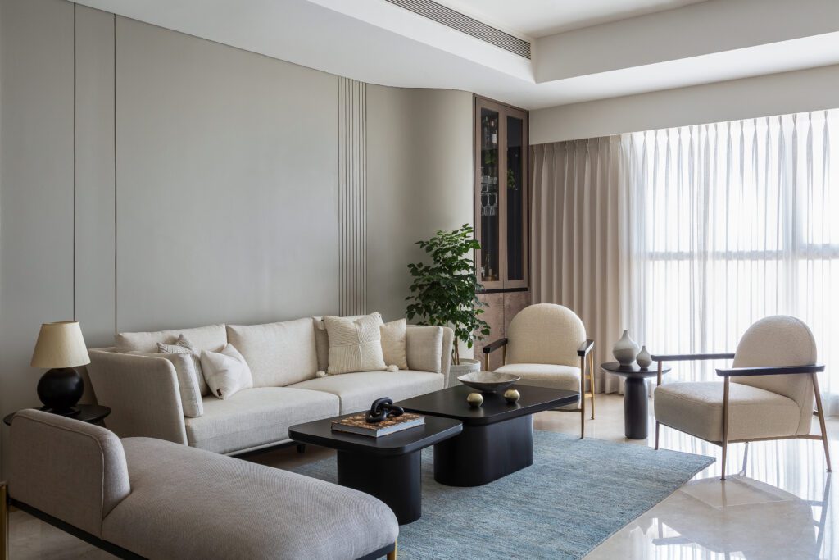
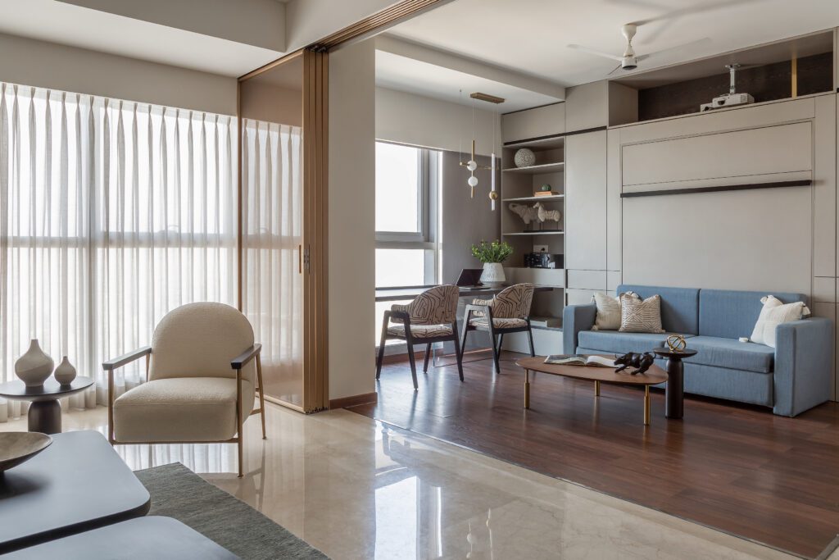
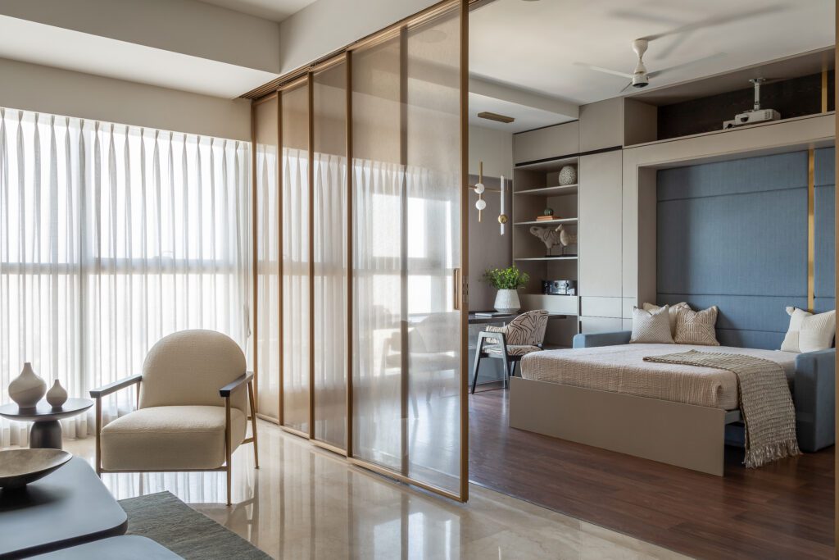
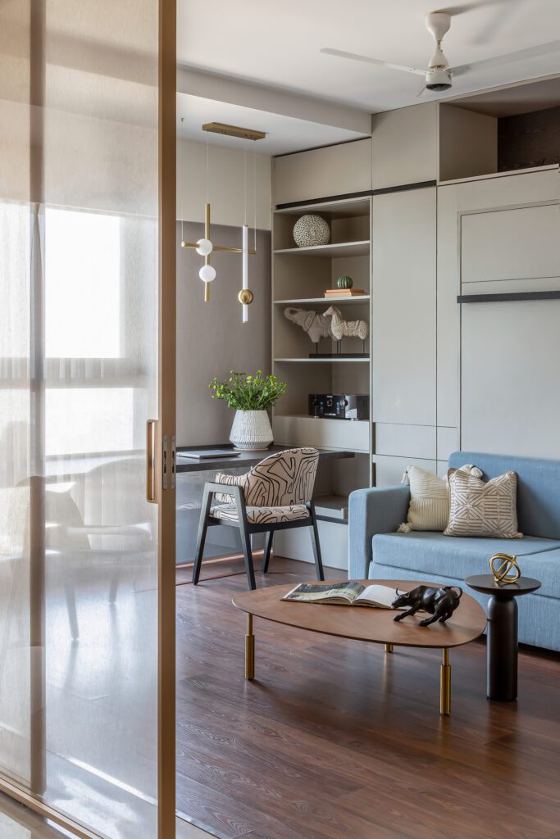
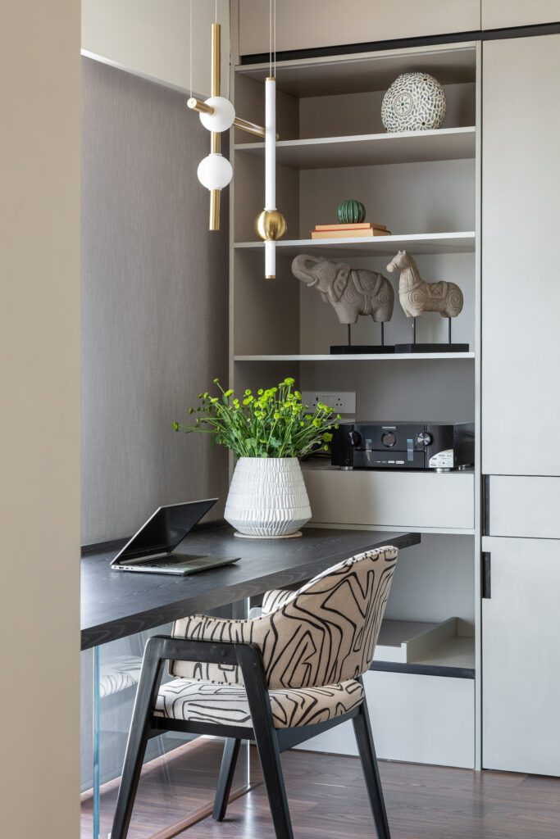
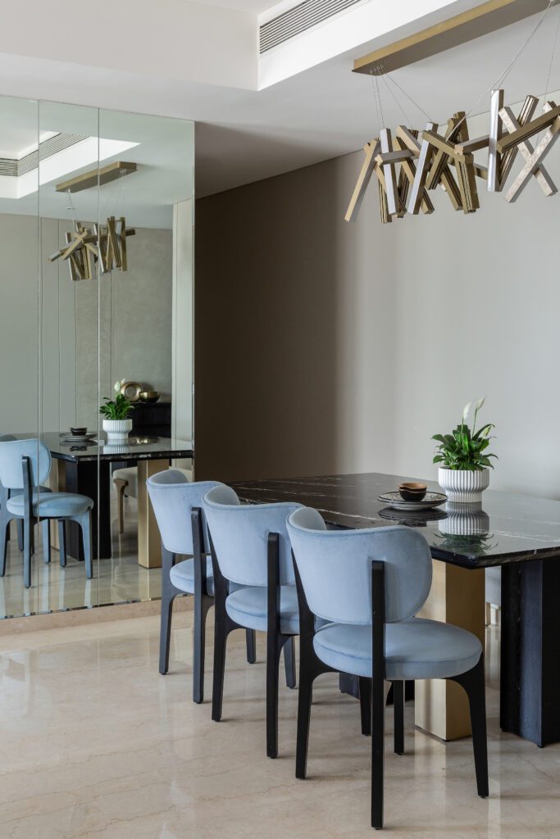
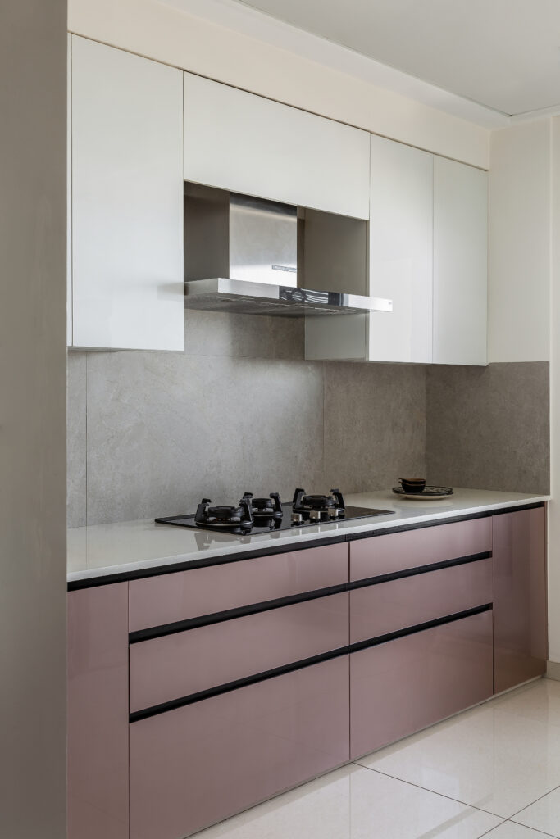
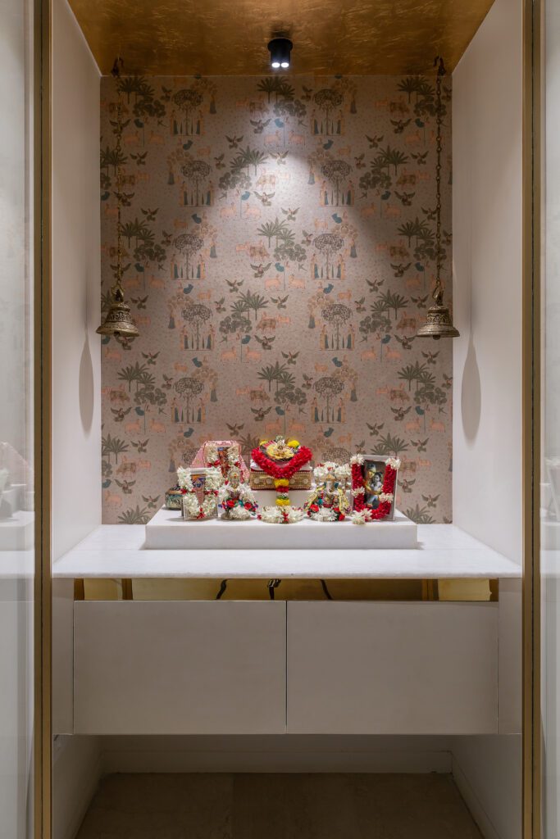
Spatial Ingenuity and Tailored Comfort
Understanding the evolving needs of its inhabitants, Hipcouch ingeniously reconfigured the apartment’s layout to maximize space and versatility. The design incorporates a master suite, a dedicated bedroom for the parents, and a multifunctional den that transforms into a guest room, ensuring adaptability without compromising style.
A walk-in closet serves as a refined transitional space leading into the master bedroom. On one side, pristine white wardrobes define the “his” section, embodying a crisp minimalism, while the “hers” section juxtaposes fluted glass with warm wood tones, adding depth and tactility. The bedroom itself is an exercise in quiet luxury, centered around a smoked oak-finished bed with upholstered headboards. A dyed veneer TV unit offers a subtle yet striking contrast, reinforcing the room’s understated sophistication.
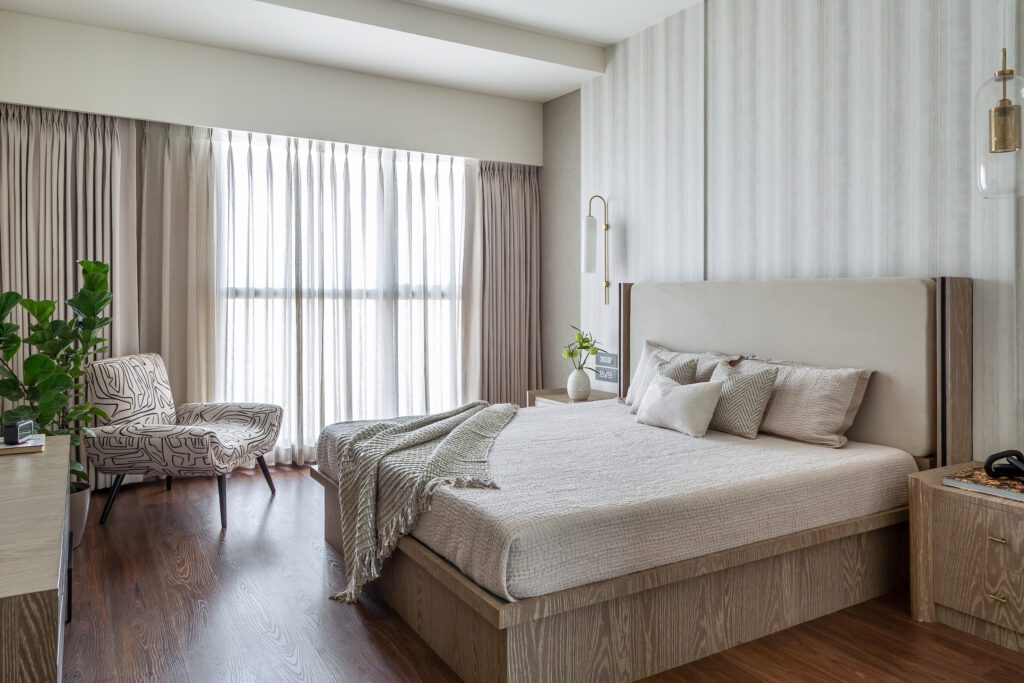
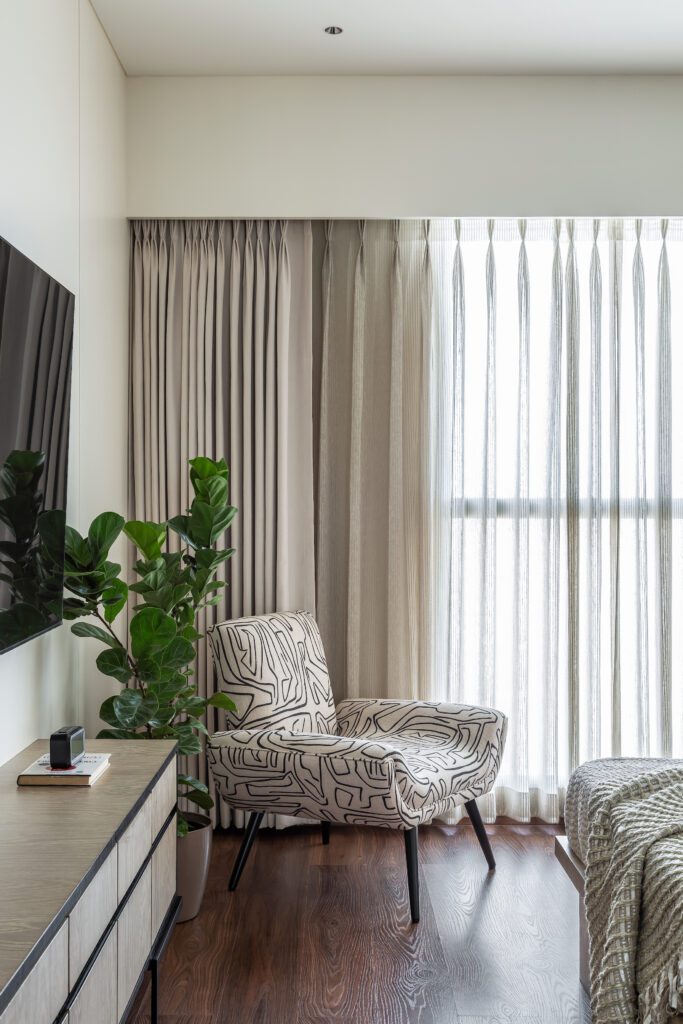
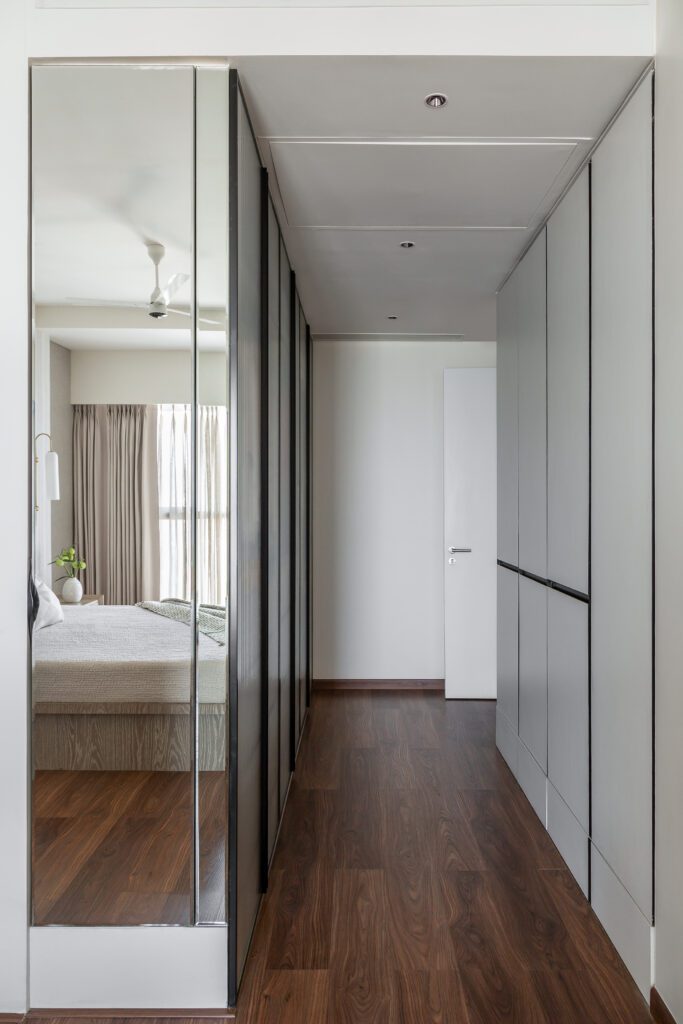
The parents’ bedroom, designed with a keen sensitivity to comfort and accessibility, is imbued with soft whites and warm caramel accents. A custom-built window seat—a feature both functional and visually endearing—serves as a reading nook, inviting moments of quiet reflection. The room’s material palette balances rich textures with a tactile softness, ensuring a sanctuary-like ambiance suited to the occupants’ needs.
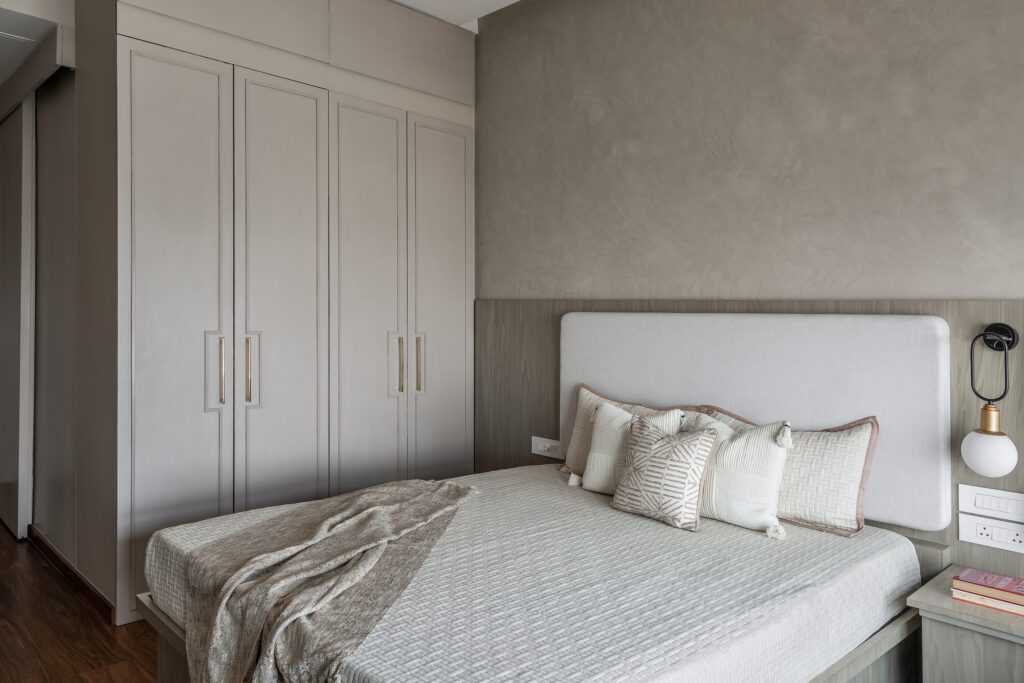
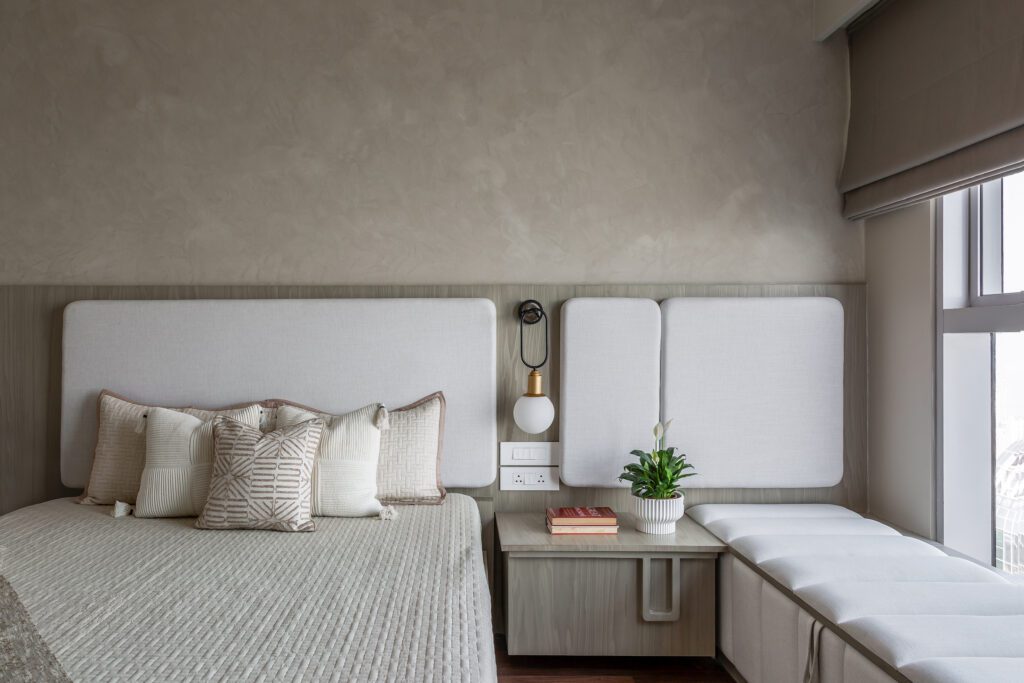
The Art of Adaptable Living
Perhaps the most compelling testament to Hipcouch’s design prowess is the den—a dynamic space that shifts seamlessly between a guest room and an extended living area. A sliding glass partition with brass accents and fabric inserts maintains a delicate balance between openness and privacy. A floating study table, supported by double-sandwiched toughened glass legs, appears to levitate, reinforcing a sense of lightness and airiness. The pièce de résistance, however, is the cleverly concealed Murphy bed, which unfolds effortlessly, redefining the space with intuitive ease.
In Mysa, every detail—be it a meticulously chosen material, a thoughtful spatial intervention, or a play of light and shadow—tells a story of intentionality and design acumen. Hipcouch has transformed this Mumbai residence into an exquisite confluence of beauty and practicality, where elegance is inherent, and comfort is paramount. More than just a home, it is a sanctuary—crafted for the fluid rhythms of contemporary urban life.
Fact File:
Project Name: Mysa
Location: Dadar, Mumbai
Size: 1650 sq ft
Design Firm : Hipcouch
Photography Credits: Anuja Kambli