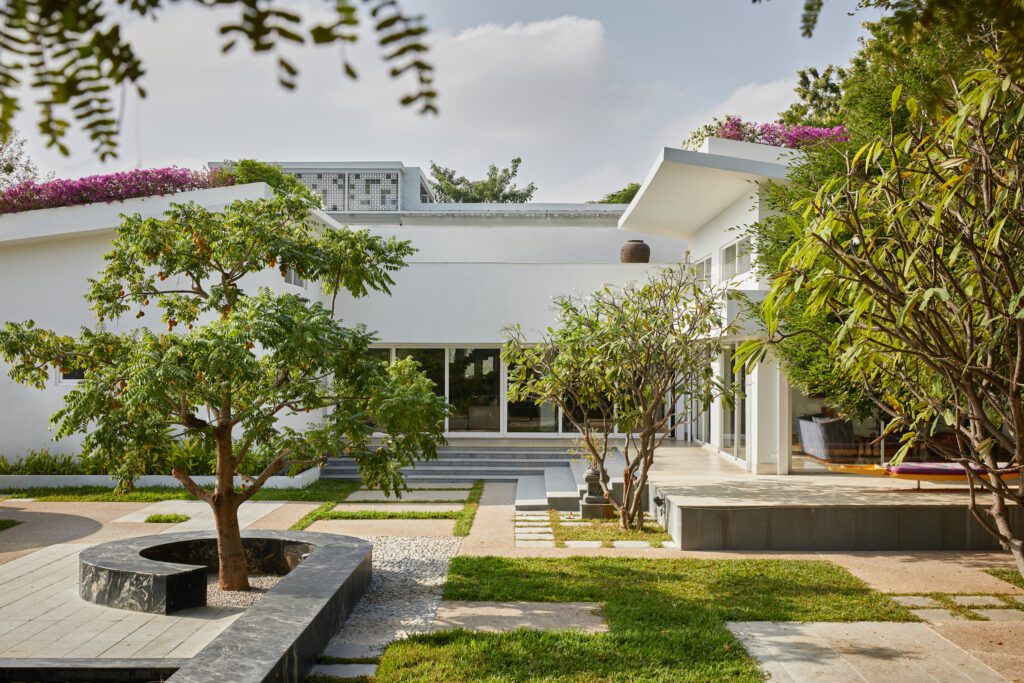
Hyderabad, a city of paradoxes, where the echoes of its regal past reverberate through its dynamic urban landscape, provides an evocative backdrop for a residence that seamlessly bridges tradition and modernity. Designed by Studio Nilasha, this home is more than a private retreat—it is a meditative space, an artful sanctuary where nature, design, and craftsmanship coalesce.
Spread across three acres of lush, evolving terrain, The Serene Edge is a 13,500-square-foot residence that transcends the notion of a mere dwelling. It is an immersive experience, unfolding like a visual symphony of textures, hues, and silhouettes that change with the seasons. Overlooking a tranquil lake, the home embraces the ethos of understated luxury, where design does not clamor for attention but rather whispers its presence through masterful detailing, a nuanced material palette, and a fluid connection to its surroundings.
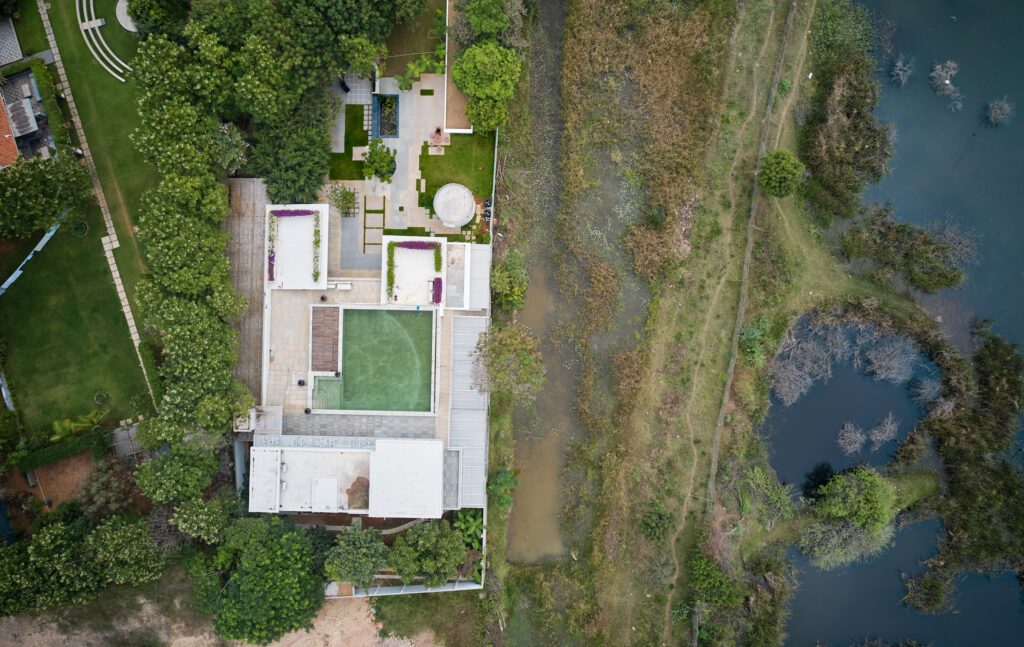
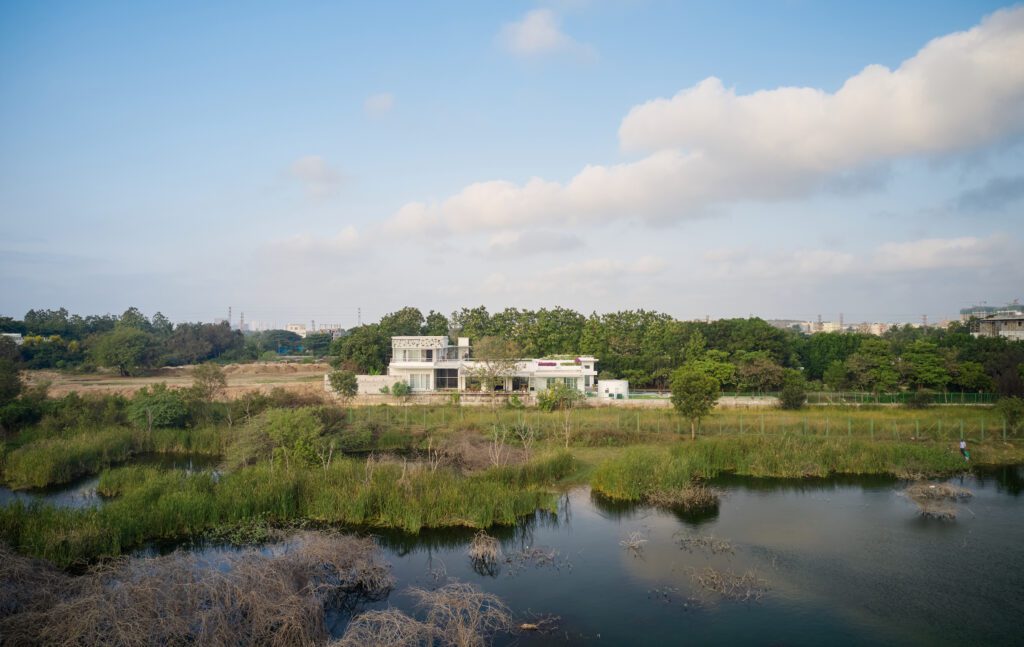
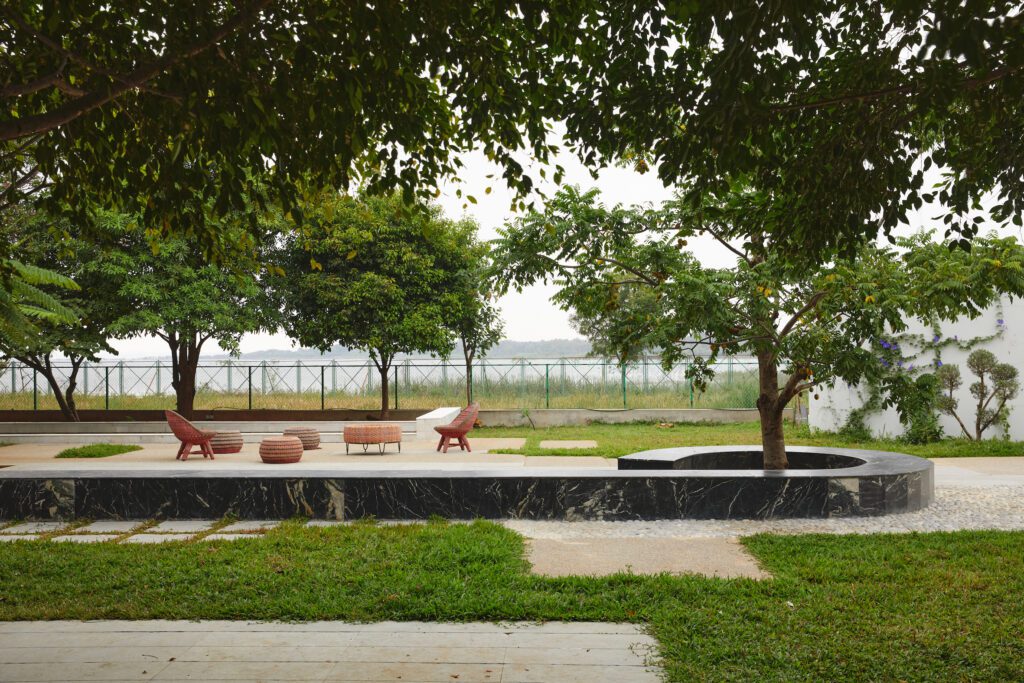
A Vision in the Making
The project’s genesis in 2020 was marked by a formidable challenge: transforming an incomplete skeletal structure into a home that would embody the homeowners’ refined sensibilities. The couple, both in their mid-50s, envisioned a space that would house their extensive art collection while maintaining an air of warmth and livability. The wife, an ardent collector, sought an interior that would not only serve as a gallery but also celebrate the essence of Indian craftsmanship without veering into ostentation. The result is a residence where form and function exist in perfect symphony, ensuring that every element—from architectural gestures to intimate vignettes—contributes to an overarching narrative of elegance and restraint.
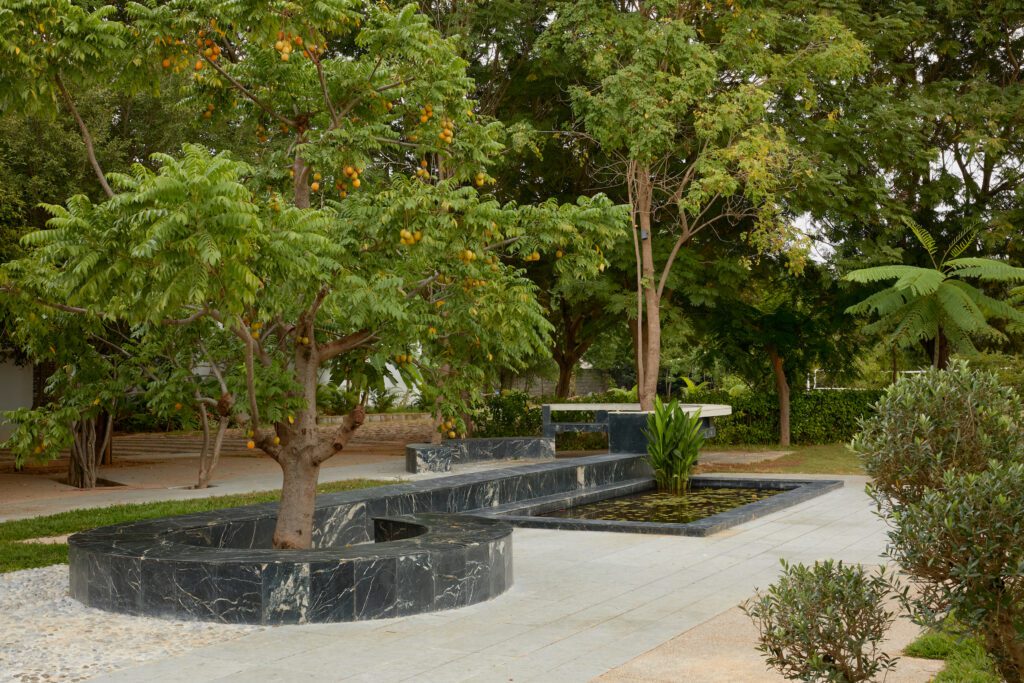
An Alchemy of Materiality and Craft
Guided by a philosophy of authenticity, the material palette draws from the earth, grounding the home in a tactile experience. Kota stone and river quartz sourced from the Ganges form the foundation, their organic textures counterbalanced by the luminous warmth of brass accents, custom-crafted by Sage Living. Antique furniture pieces, carefully selected for their provenance, offer moments of nostalgia, weaving the past into the present with effortless sophistication.
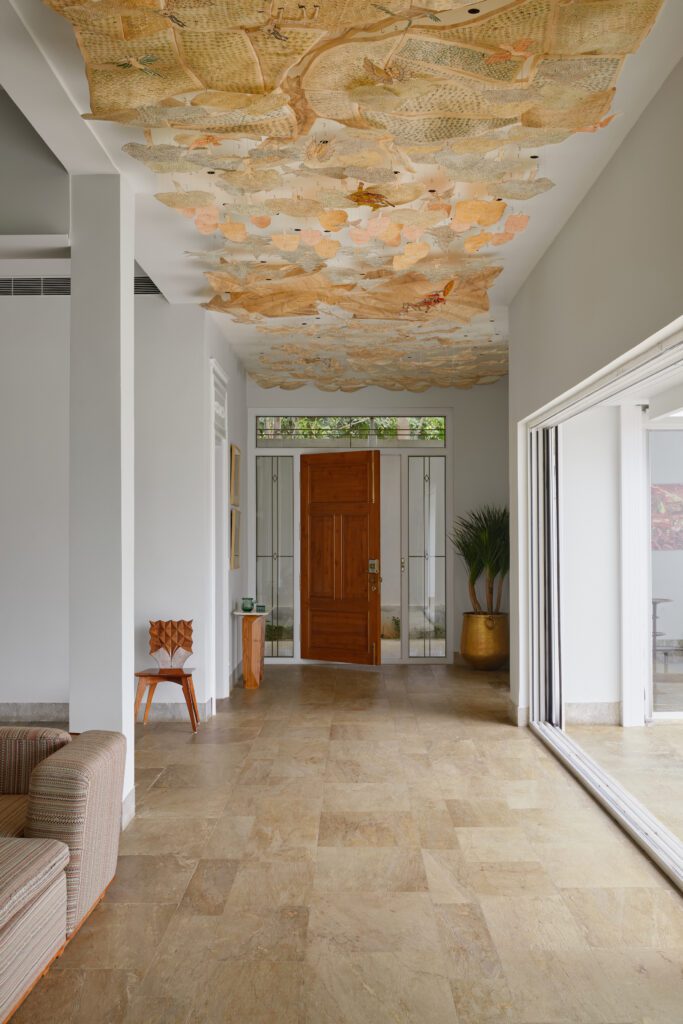
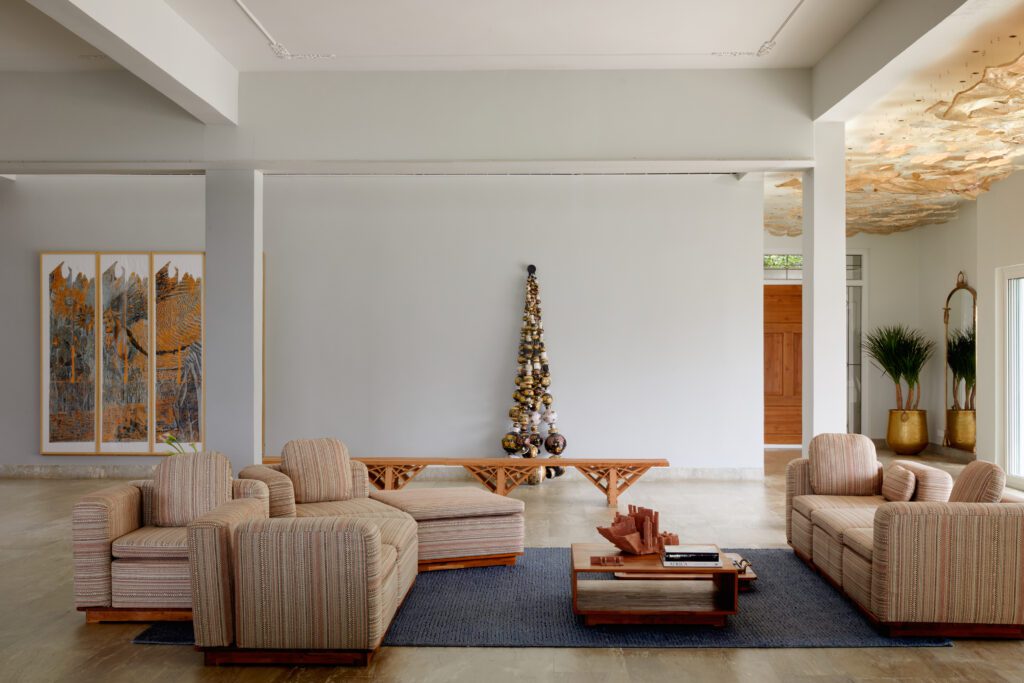
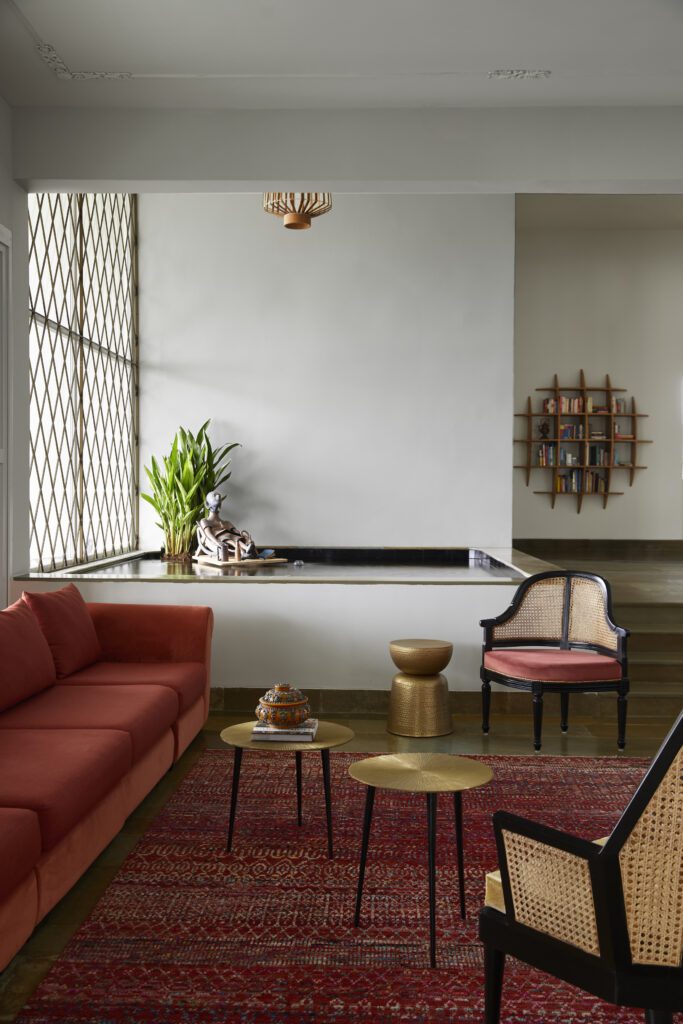
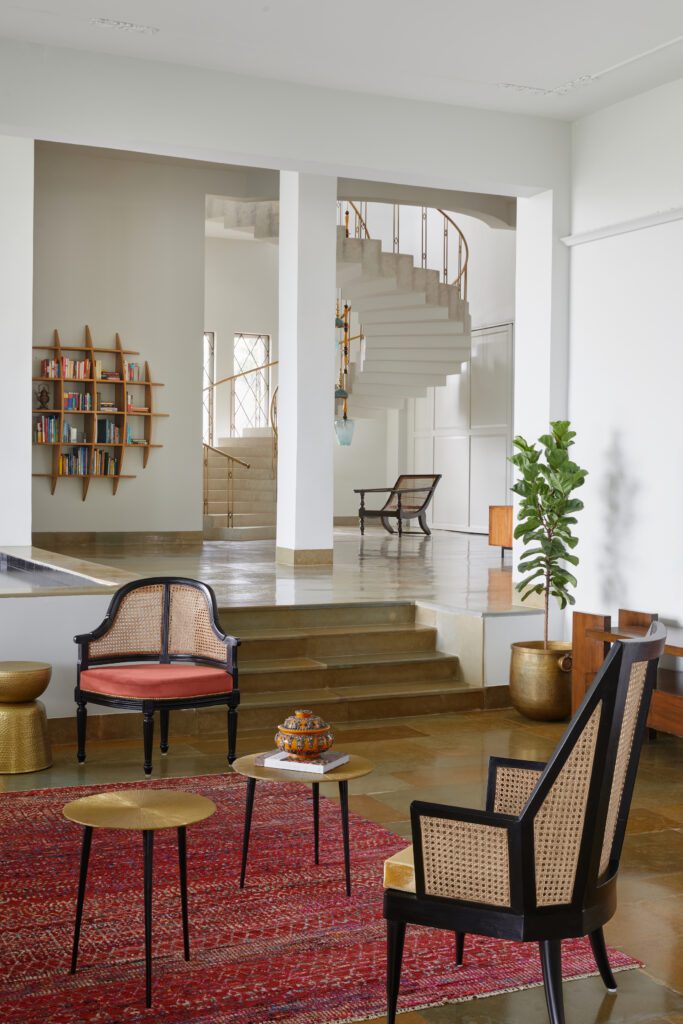
The interplay between heritage and contemporary refinement is perhaps best embodied in the bespoke furniture designed by Sandeep Sangaru, where modernist silhouettes are softened by the warmth of wood and the suppleness of hand-treated leather. The dining table, a striking conversation piece, takes its cue from the organic contours of a lotus leaf, its segmented design allowing for an intimate yet communal dining experience. Throughout the home, an earthy palette of beige, grey, ivory, and warm taupe lends itself to an atmosphere of serene timelessness, allowing the carefully curated art and handcrafted elements to take centre stage.
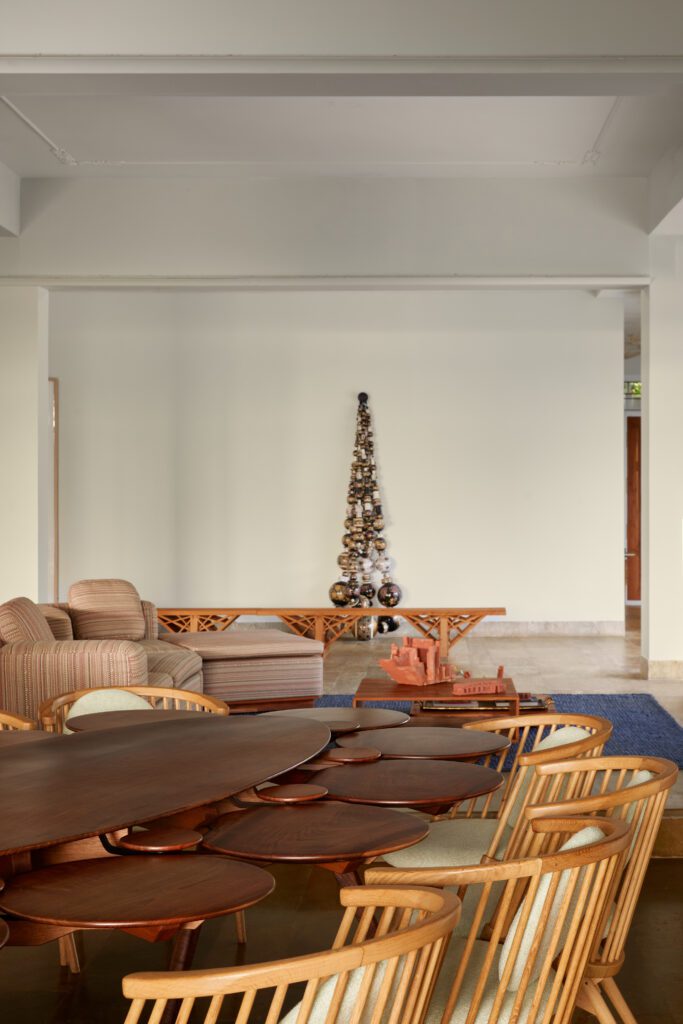
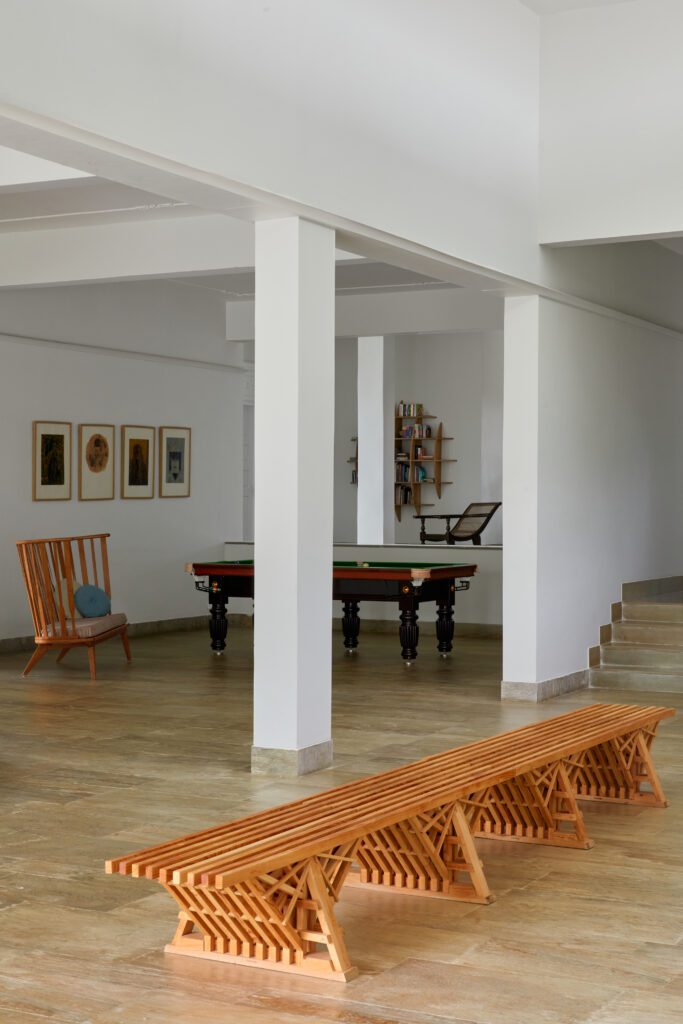
A Study in Light and Space
Spatial fluidity defines the architectural language of the home, where boundaries between the interior and exterior dissolve into a seamless continuum. The dining deck, extending towards the water’s edge, appears to levitate above the shimmering surface, especially during the monsoons when the landscape transforms into an ethereal dreamscape.
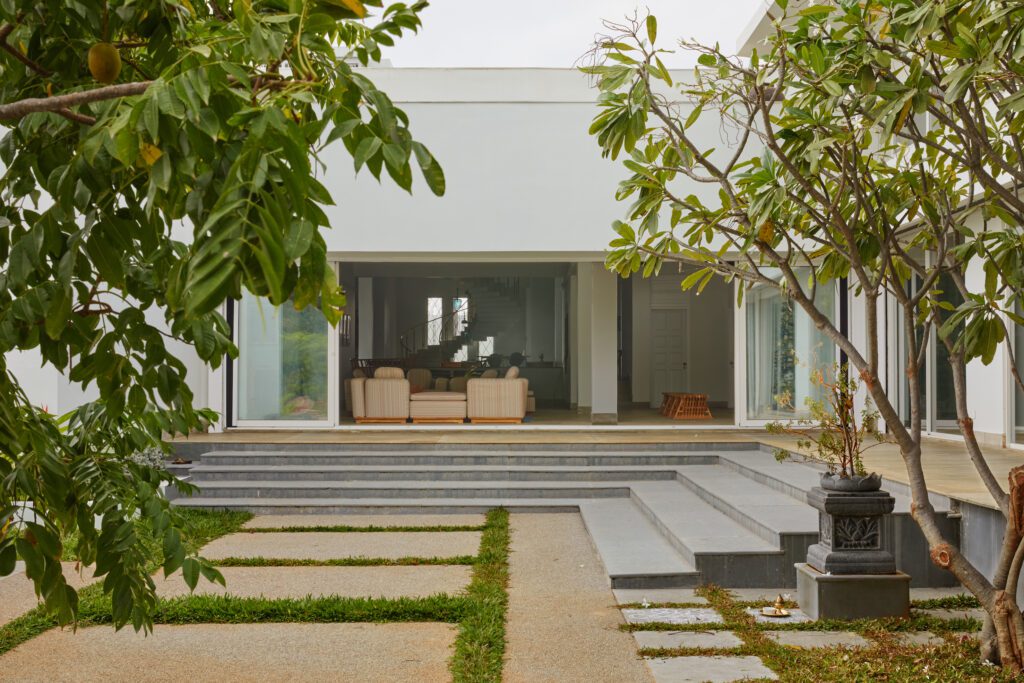
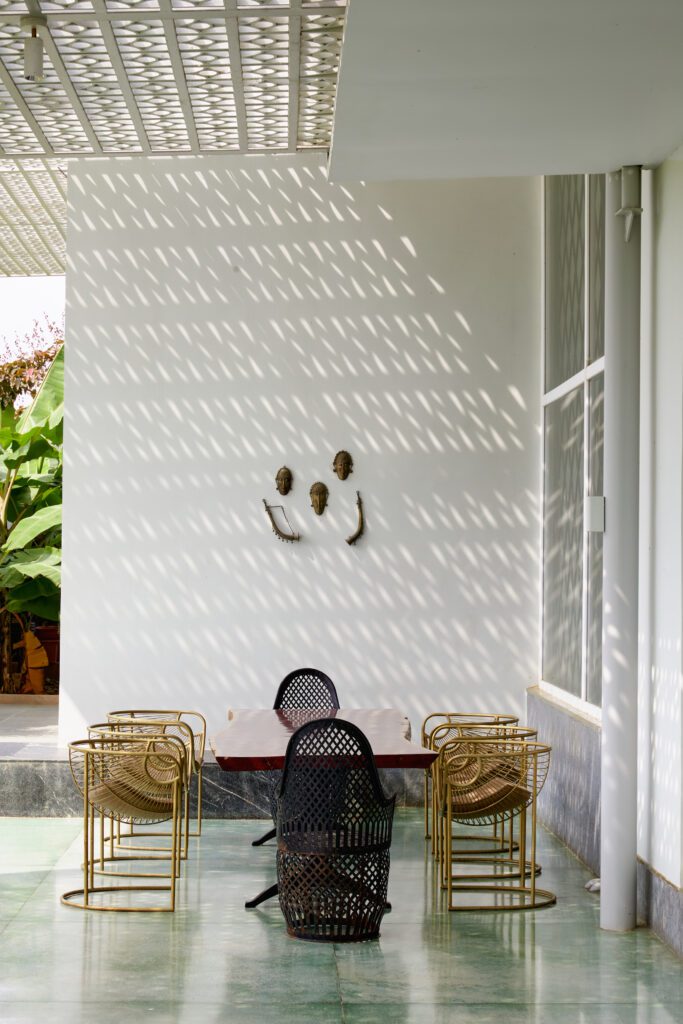
Lighting, both functional and decorative, plays a pivotal role in sculpting the home’s mood. Arjun Rathi, known for his innovative approach to lighting design, introduced three bespoke pieces that imbue the residence with an artful luminosity. His double-height Channapatna-inspired installation, a cascade of antique brass elements, graces the staircase, orchestrating a dramatic interplay of light and shadow. By day, the home is bathed in diffused sunlight through expansive floor-to-ceiling windows, while by night, strategically placed lighting compositions heighten its sculptural qualities.
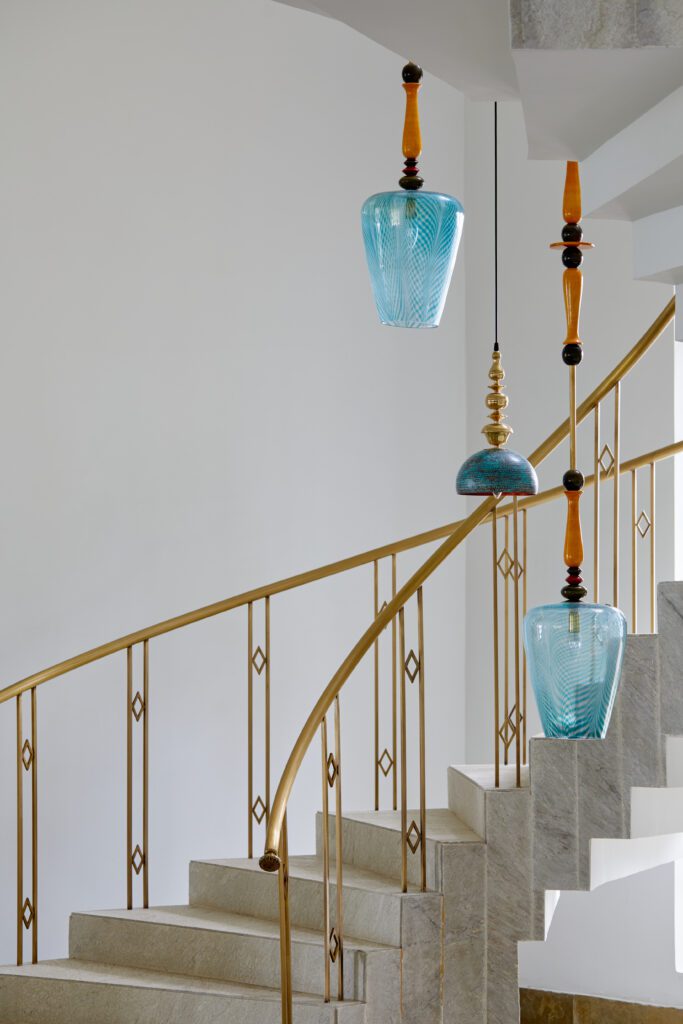
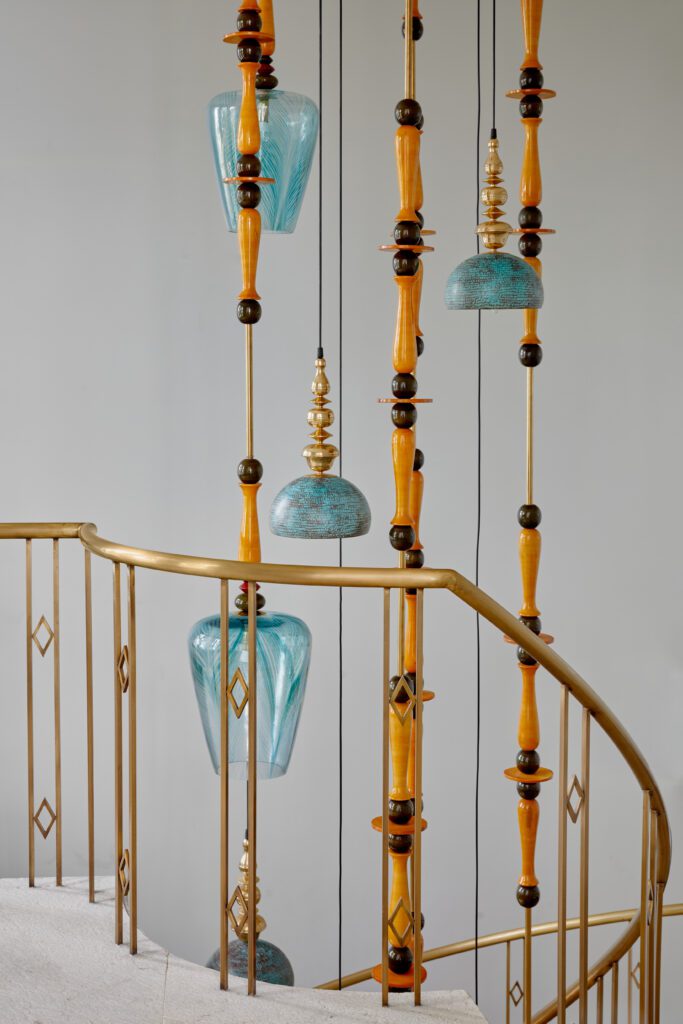
Curating Moments of Stillness
Beyond its aesthetic rigor, the home is an exercise in crafting moments of repose. The grand foyer, a study in proportion and restraint, sets the tone with its pared-back elegance, leading seamlessly into an expansive living area, where curated artworks command attention. At its center, a custom triangulated seating arrangement by Sandeep Sangaru provides dynamic vantage points, ensuring that every conversation unfolds against a backdrop of artistic and architectural splendor.
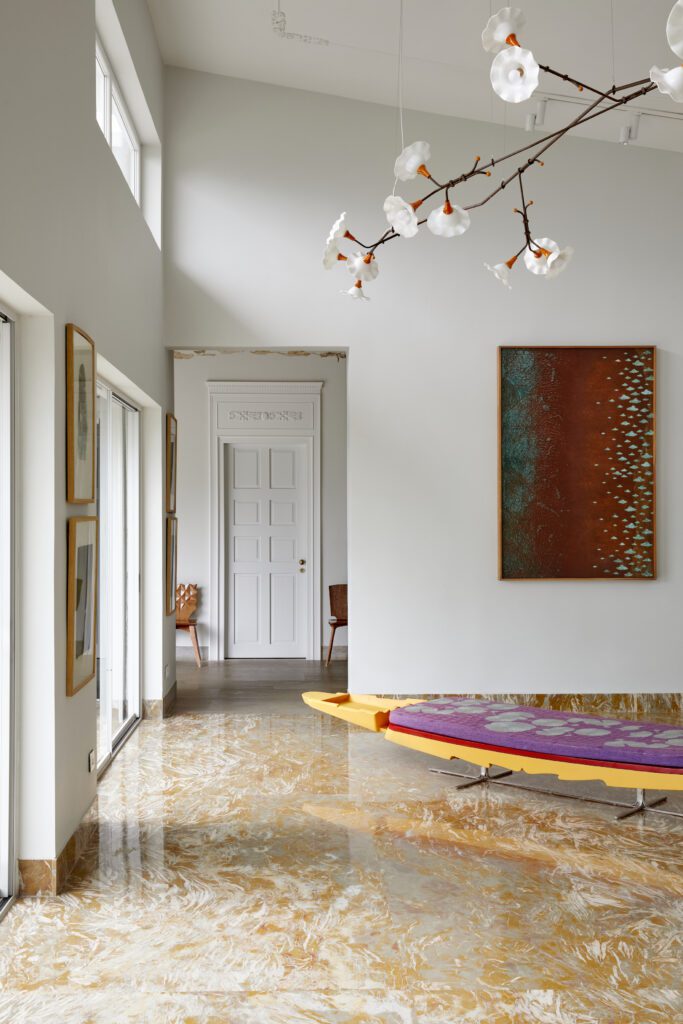
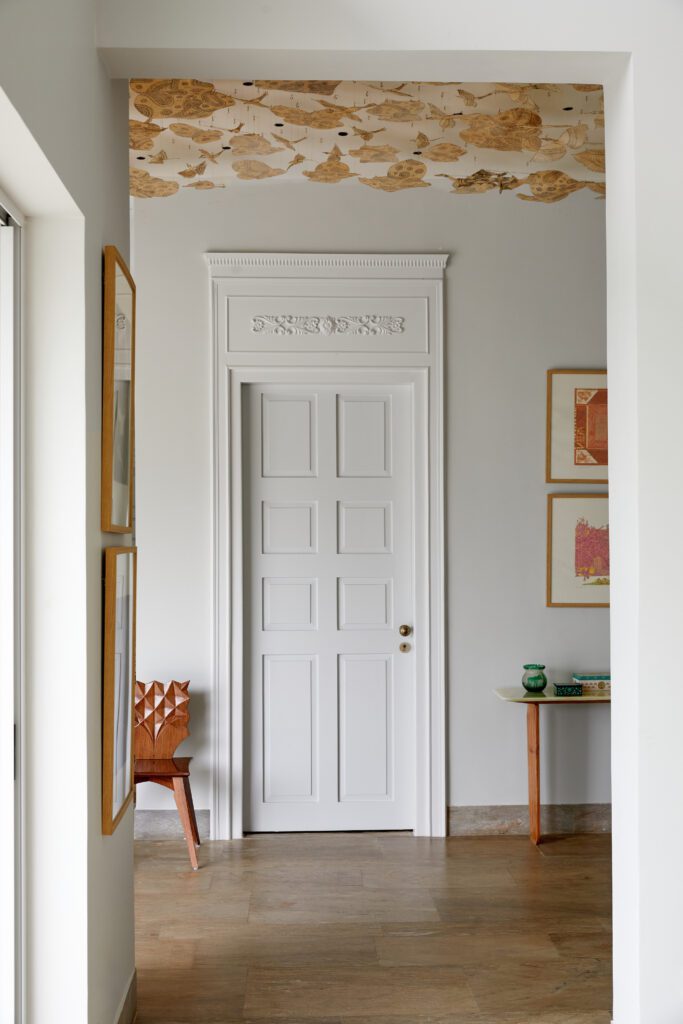
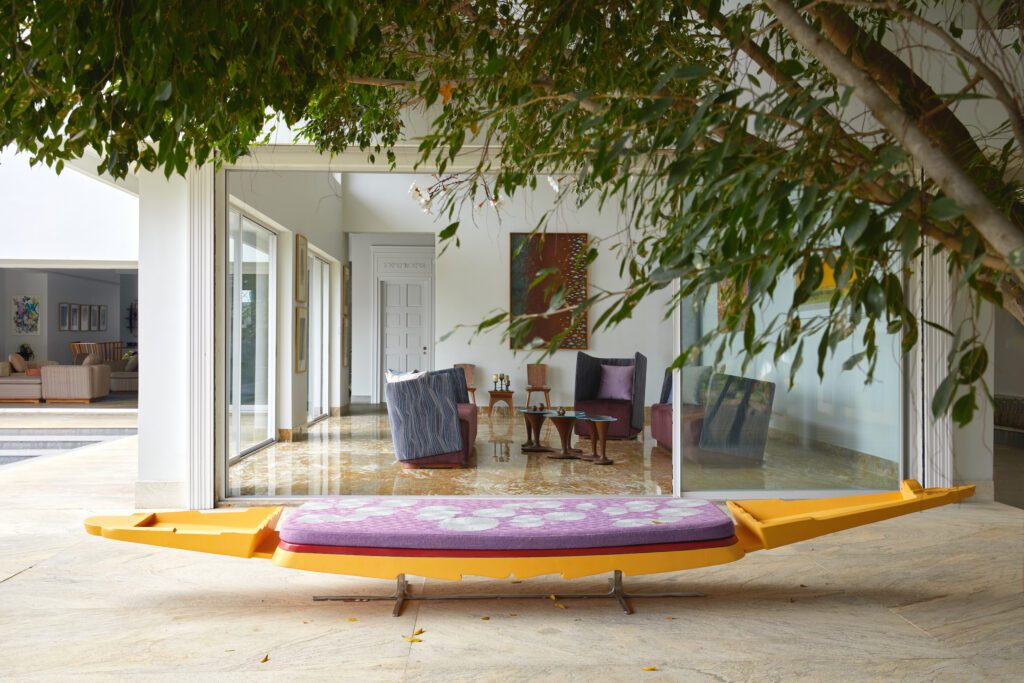
The first floor houses an entertainment area designed for both solitude and conviviality. The infinity pool, with its reflective surface, dissolves into the horizon, merging seamlessly with the lake beyond. A lounge area, anchored by plush seating and sleek stone finishes, fosters an atmosphere of relaxed sophistication. Here, Rathi’s lighting interventions once again lend a sculptural quality, transforming the space into a tableau that shifts with the day’s changing light.
The Art of Detail
A residence of this caliber is distinguished by its details—elements that elevate the ordinary into the extraordinary. The doors, a particular point of passion for the homeowners, are adorned with vintage European brass hardware sourced from late 19th-century markets, lending an air of quiet grandeur. Wardrobes, lighting fixtures, and bespoke furnishings were meticulously crafted to echo the family’s affinity for rare and meaningful design. Among them, a customised eight-foot Art Deco mirror by Sage Living stands as a testament to the home’s celebration of materiality and proportion.
Ultimately, The Serene Edge is a home that exists at the intersection of artistry and introspection. It is a canvas that breathes—one where architecture, craftsmanship, and nature engage in a quiet yet profound dialogue. And as its inhabitants move through its spaces, bathed in shifting light and framed by the infinite expanse of the lake beyond, it is clear that this is more than a home. It is a living, breathing testament to the enduring power of thoughtful design.
Fact File:
Project Name: The Serene Edge
Location: Hyderabad
Size: 13,500 sqft
Design Firm : Studio Nilasha
Photography Credits: Talib Chitalwala
Styling : Samir Wadekar