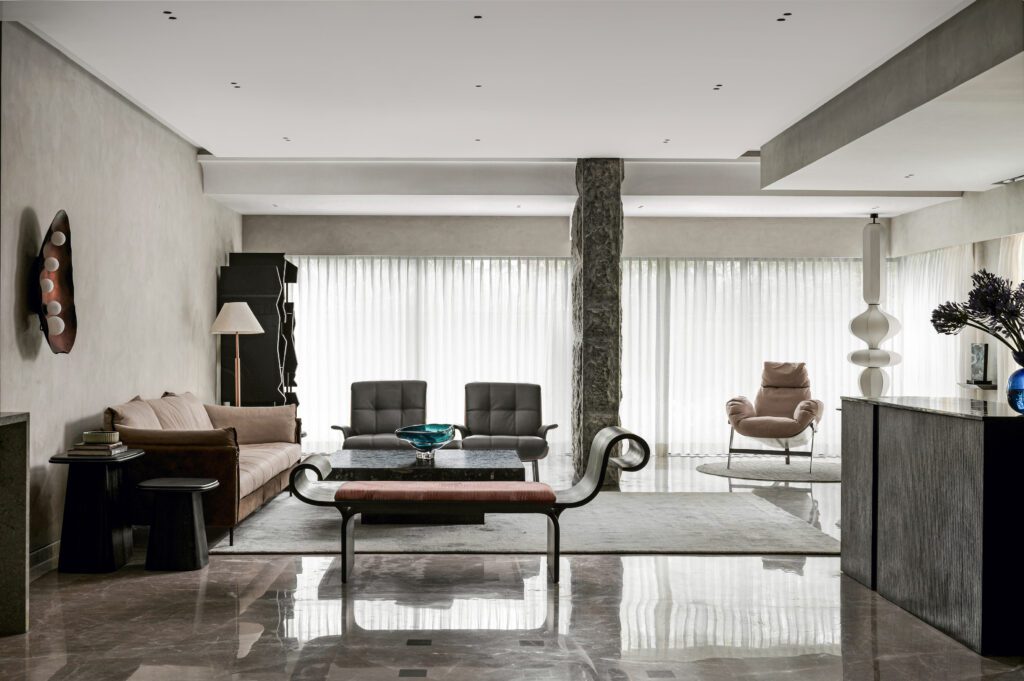
In an era where global influences permeate local design narratives, Renata stands as a testament to cross-continental synergy. Home to Prof. Das, a Harvard Business School professor, and his wife, Sunitha, this 4015 sq. ft. ground-floor apartment in Bangalore is more than just a residence—it is a confluence of heritage and modernity, seamlessly bridging their Bostonian sensibilities with deep-rooted Bangalorean warmth. Designed by Studio GSA, Renata is an eloquent reflection of the couple’s intellectual pursuits, cosmopolitan lifestyle, and profound appreciation for art and architecture.
A Home That Breathes Connection
At its core, Renata is a home designed around connection—connection to family, to tradition, and to the evolving rhythms of a life spent between two continents. “From the outset, the clients emphasized that the kitchen needed to be the heart of the home,” explains Santosh Belani, co-founder of Studio GSA. True to their vision, the space unfolds around an open kitchen where a striking Bocci chandelier, inspired by a treasured Murano glass artefact, casts a warm and inviting glow. Here, the act of cooking and gathering becomes an intrinsic part of the design narrative, embodying the couple’s desire for a home that fosters effortless togetherness.
Harnessing Light and Space
Given its ground-floor setting, a key design challenge lay in ensuring an influx of natural light. The architects masterfully reimagined the spatial experience by replacing a solid wall with an expansive glass partition, establishing an uninterrupted dialogue between the interiors and the lush garden beyond. Reflective polished marble flooring amplifies this play of light, accentuating the home’s airy, serene quality.
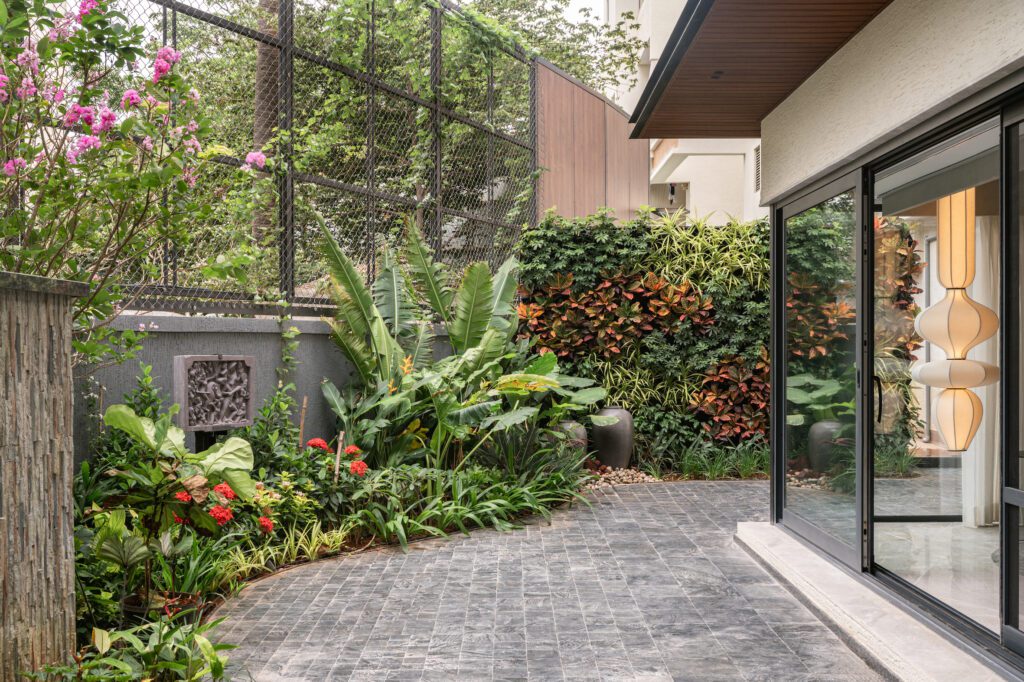
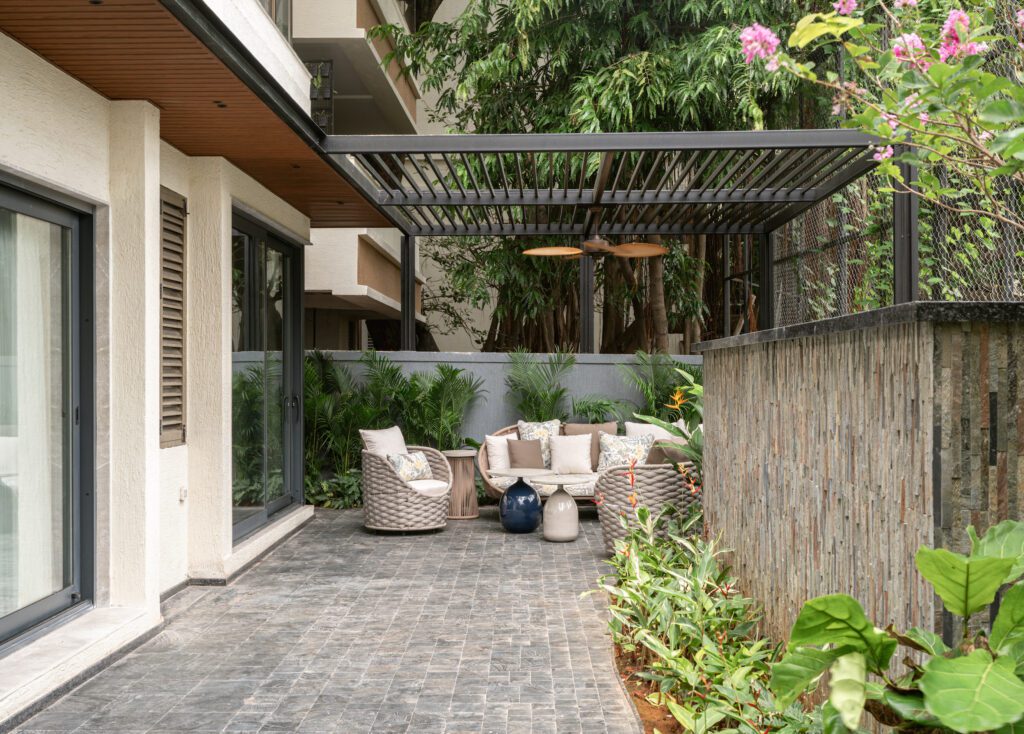
Materiality, too, is wielded with precision—textured basalt walls in the foyer and dining area become living canvases, subtly transforming as the light shifts through the day. To preserve the sculptural purity of the space, technology is seamlessly integrated: a projector and drop-down screen, discreetly embedded along the glass panel, ensures an undisturbed aesthetic while offering modern convenience.
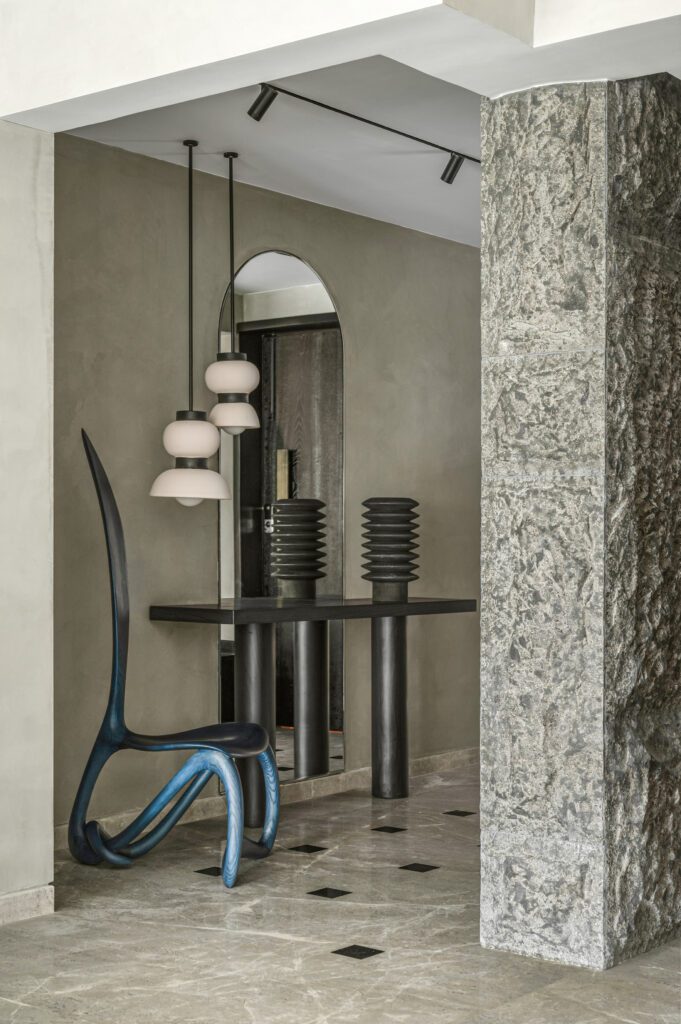
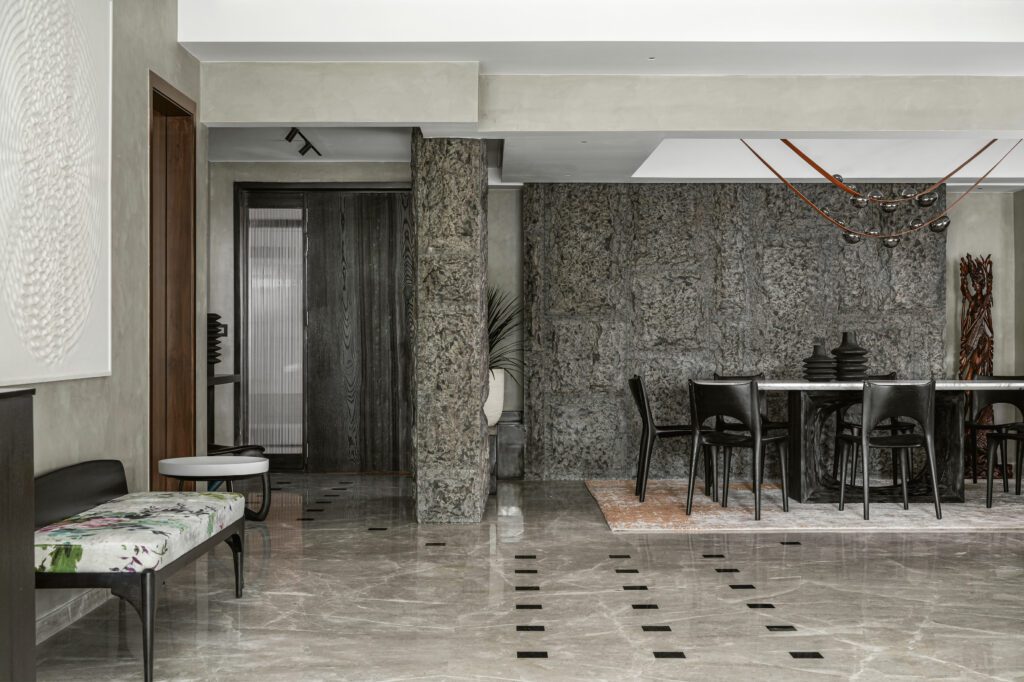
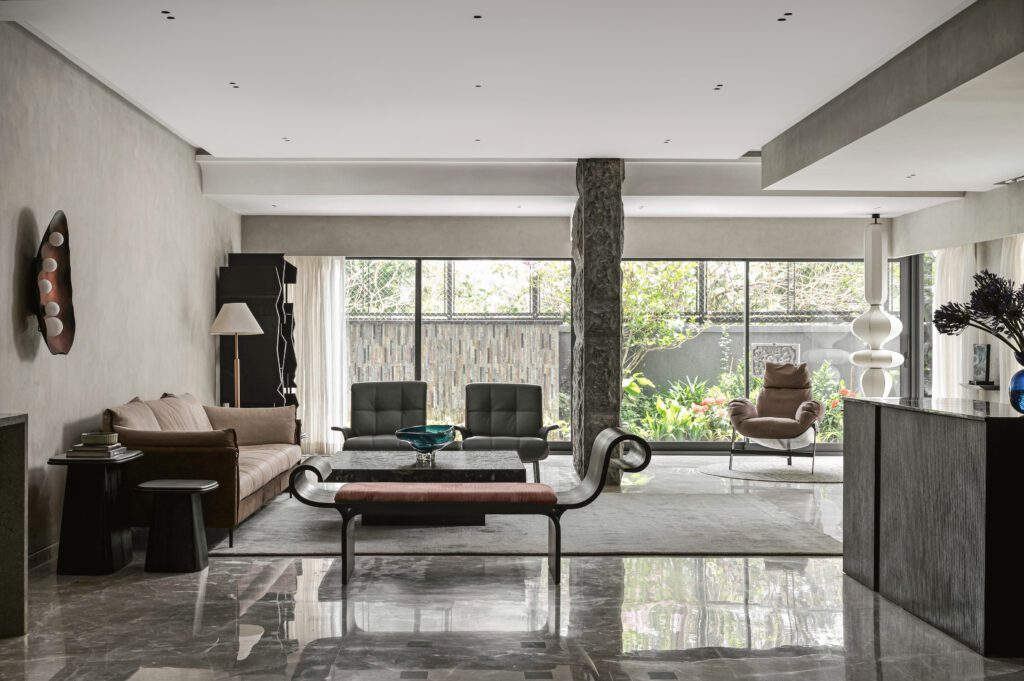
The Poetics of Light
In Renata, light functions as both an architectural and an artistic device. A dynamic interplay of natural and artificial illumination lends the home a contemplative depth. Seepi, a wall light sculpture by Sailesh Rajput, bathes the walls in shifting hues, while an Olie pendant light in the reading nook adds a quiet, ambient glow. An advanced automation system orchestrates lighting moods, transforming the home’s character from dawn to dusk with effortless precision.
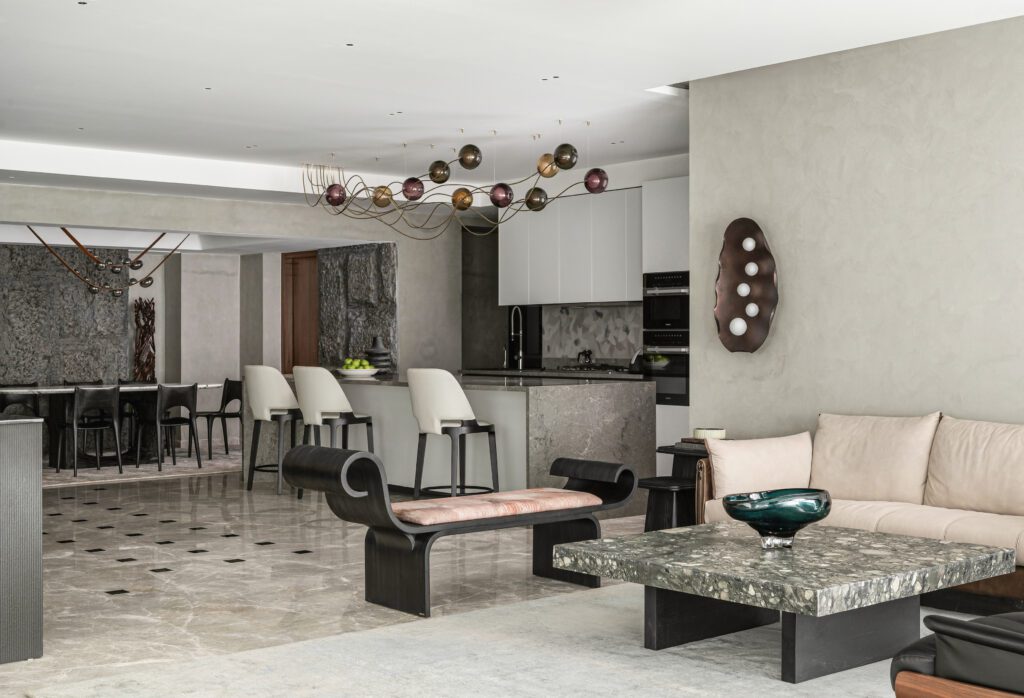
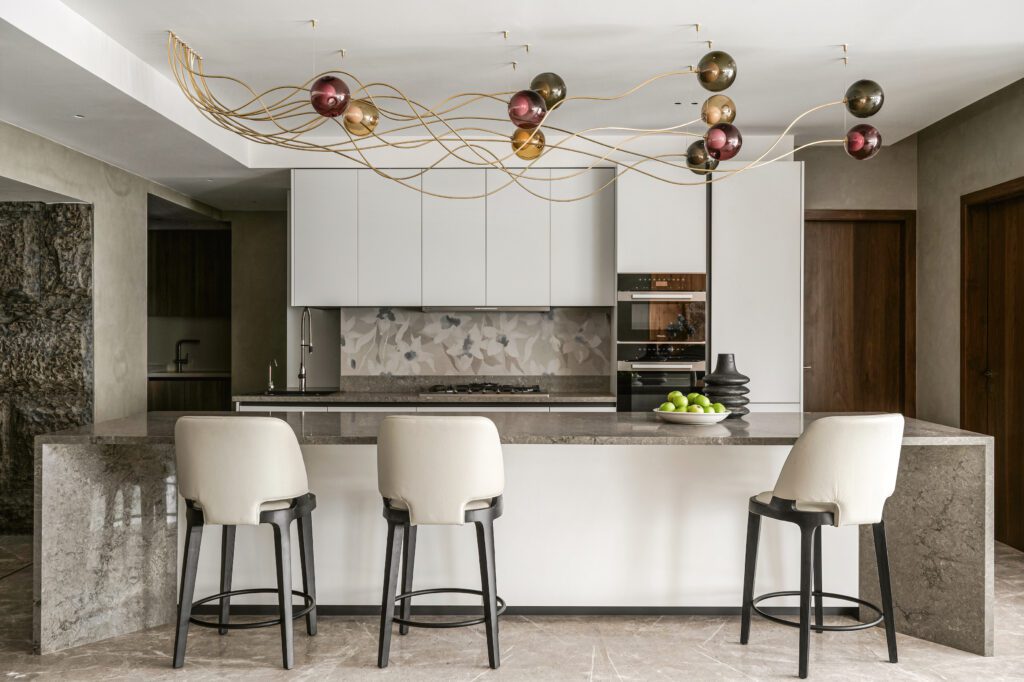
Art, Memory, and the Everyday
Art is not an afterthought at Renata—it is an intrinsic part of the home’s DNA. Every piece carries intention and meaning, seamlessly blending into the couple’s daily life. A Murano glass artefact, a Saraswati sculpture in the dining area, and a Mahishasura Mardini panel in the garden serve as cultural anchors, imbuing the home with spiritual and personal resonance. Contemporary pieces like Celestile’s Ripple wall art and a Manchaha carpet by Jaipur Rugs lend a tactile dimension to the space, bridging artistic expression with everyday function. Meanwhile, the Serpentine chair by Escape Creatomy and bespoke furniture from Magari punctuate the home with sculptural elegance, inviting exploration and interaction.
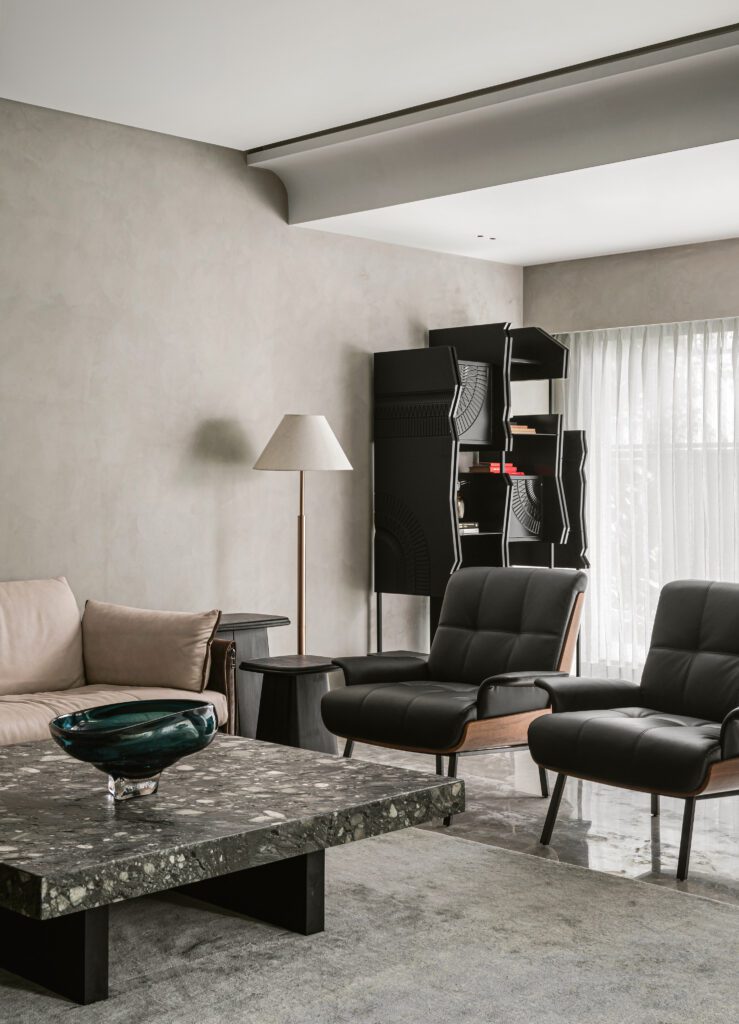
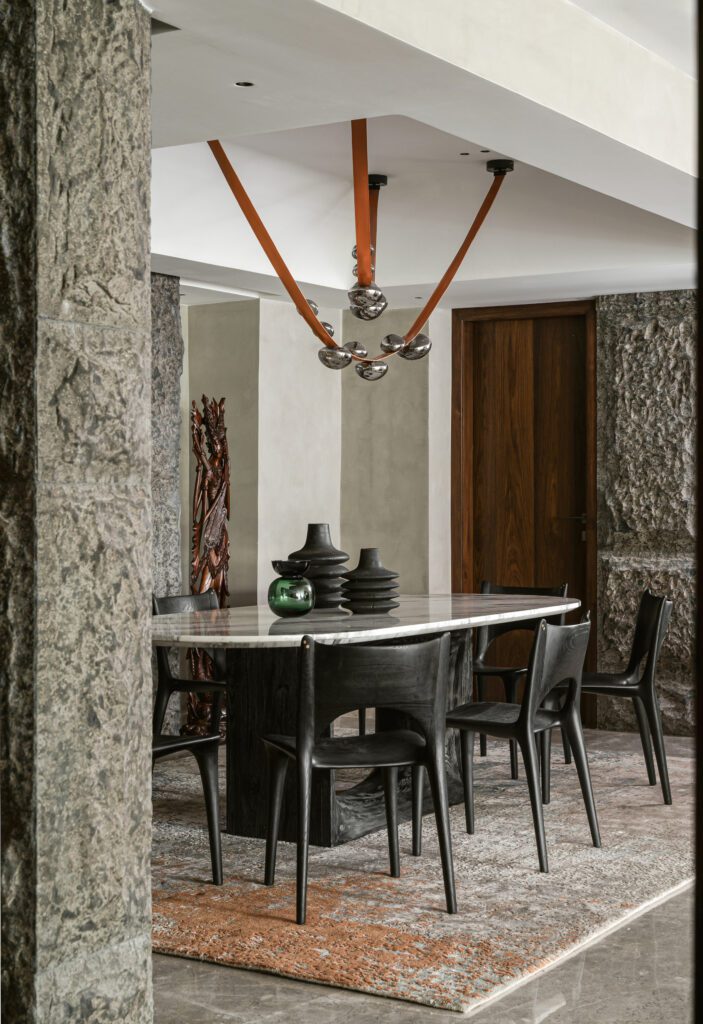
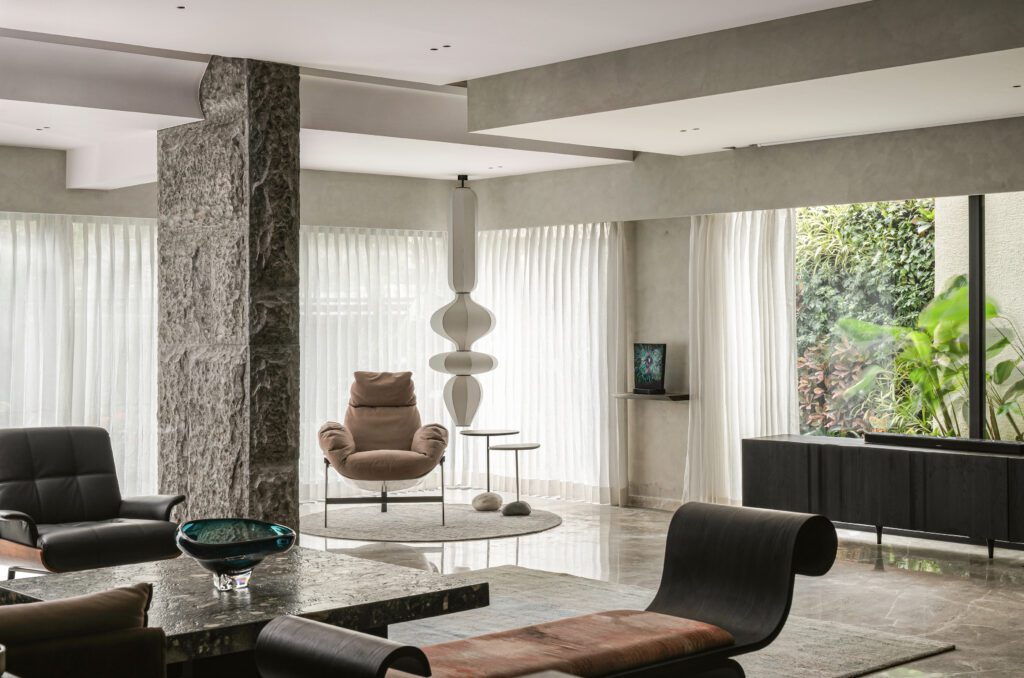
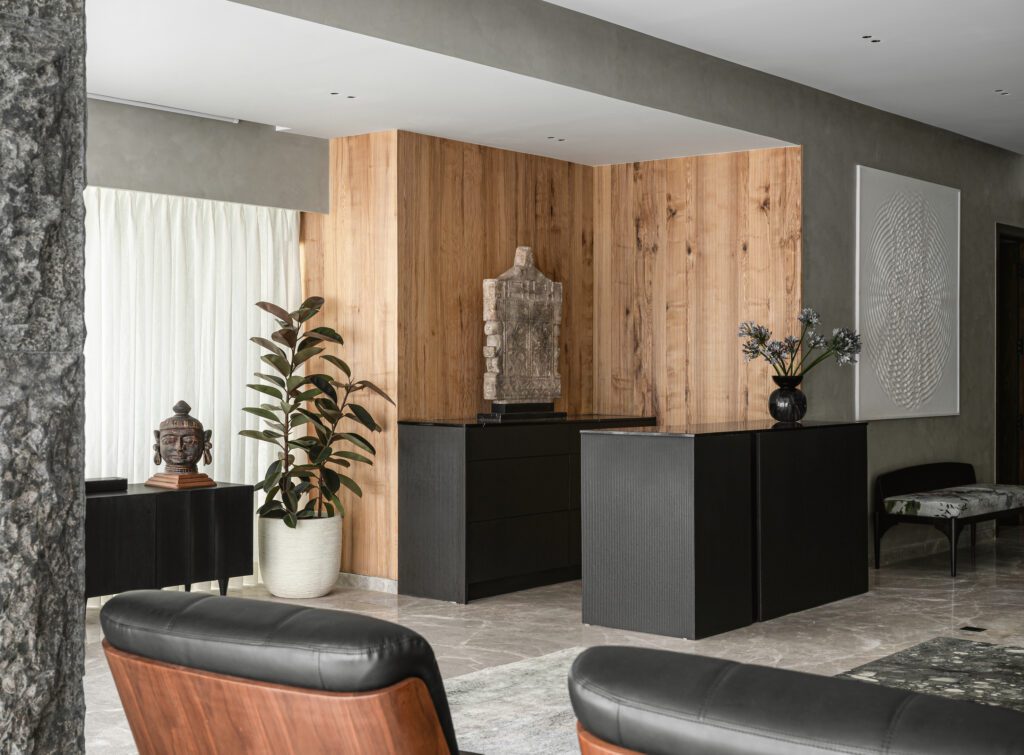
A Dialogue of Material and Form
The material palette is a carefully composed symphony of texture and restraint. Cool grey marble flooring juxtaposes with the raw tactility of basalt stone, creating a foundation that is at once timeless and modern. The subtlety of grey monotones accentuates the verdant outdoor views, reinforcing a sense of openness. Intricate inlay patterns etched into the stone serve as moments of pause, offering an intimate interplay of artistry and materiality. To temper the structural solidity of stone, organic textiles and fluid furniture silhouettes introduce an element of warmth and comfort, softening the spatial experience.
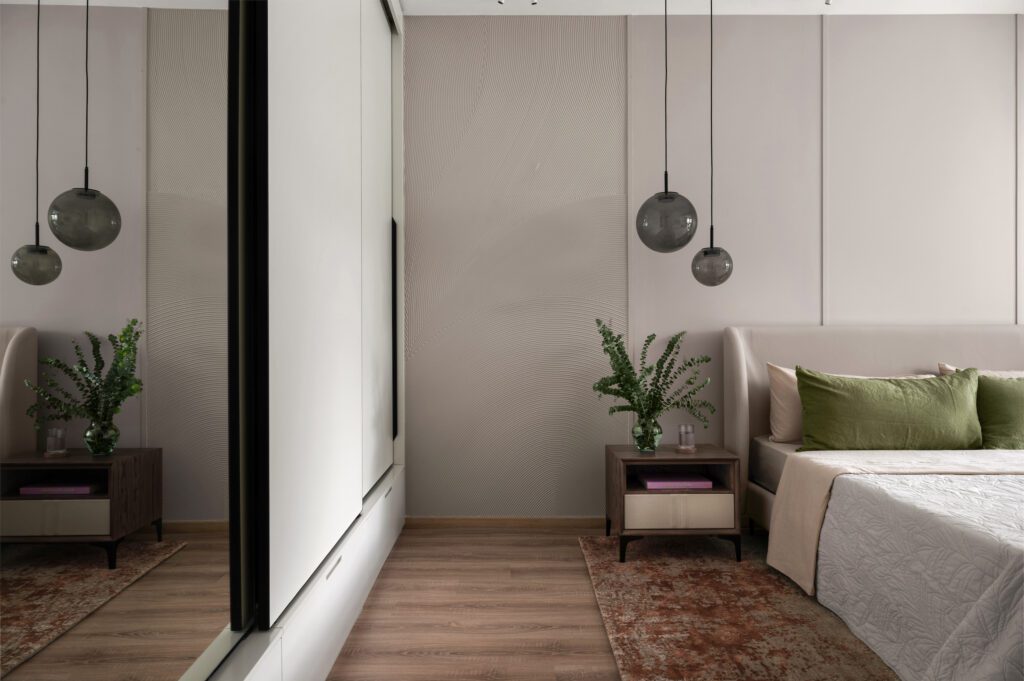
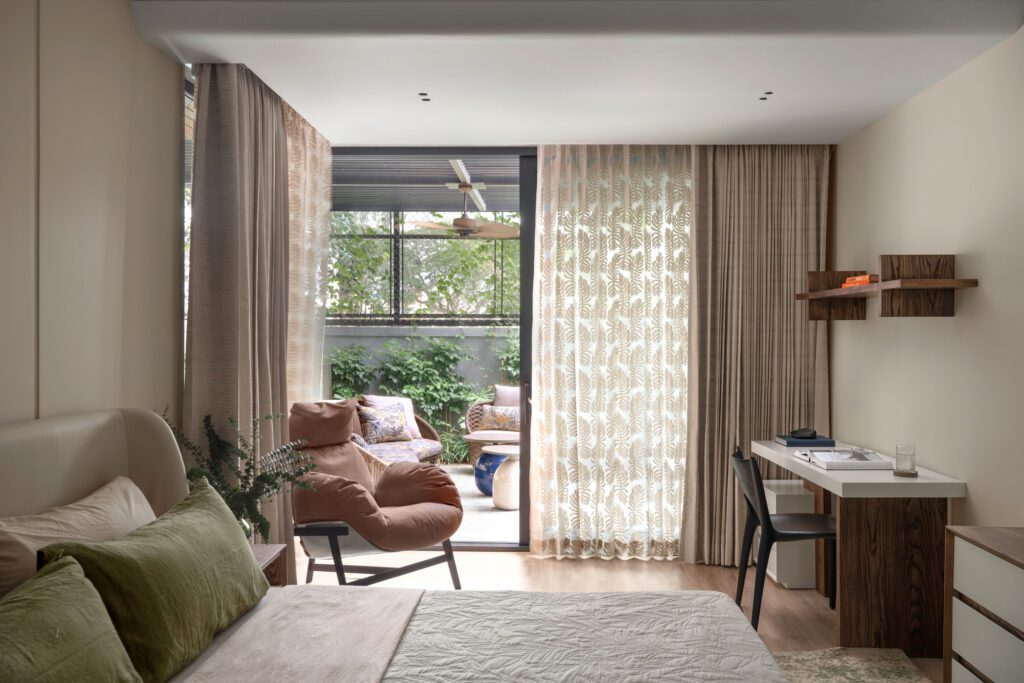
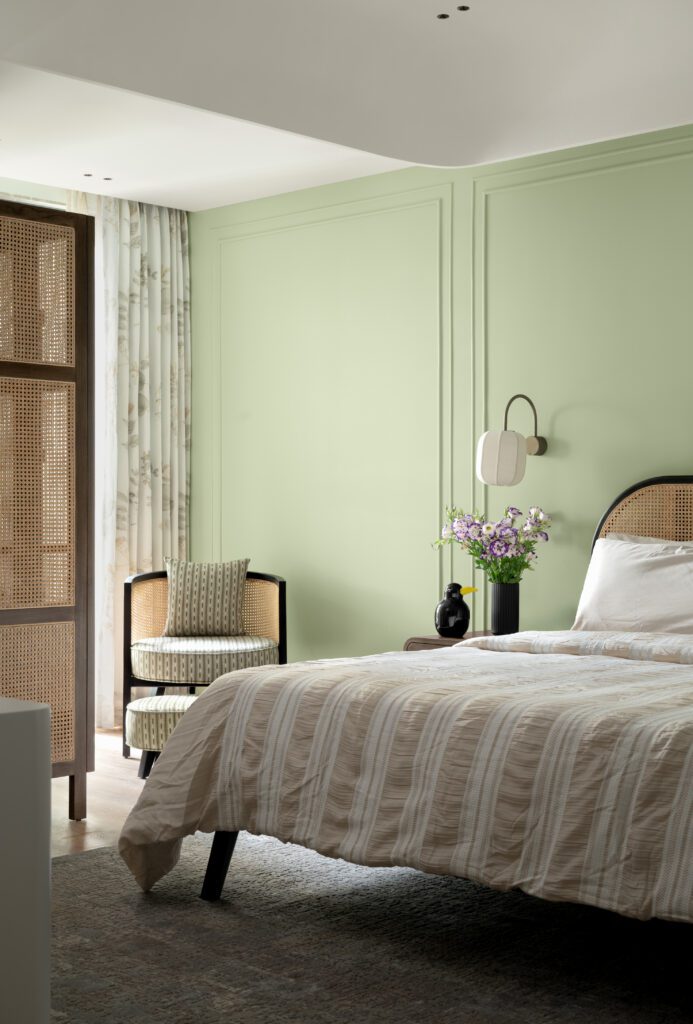
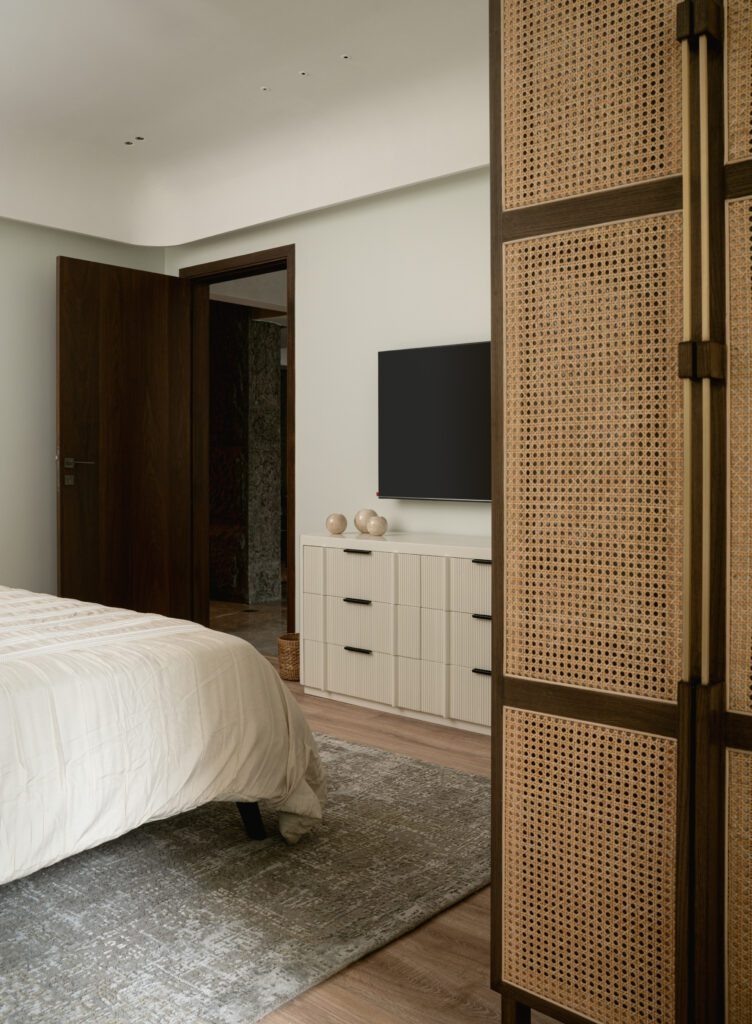
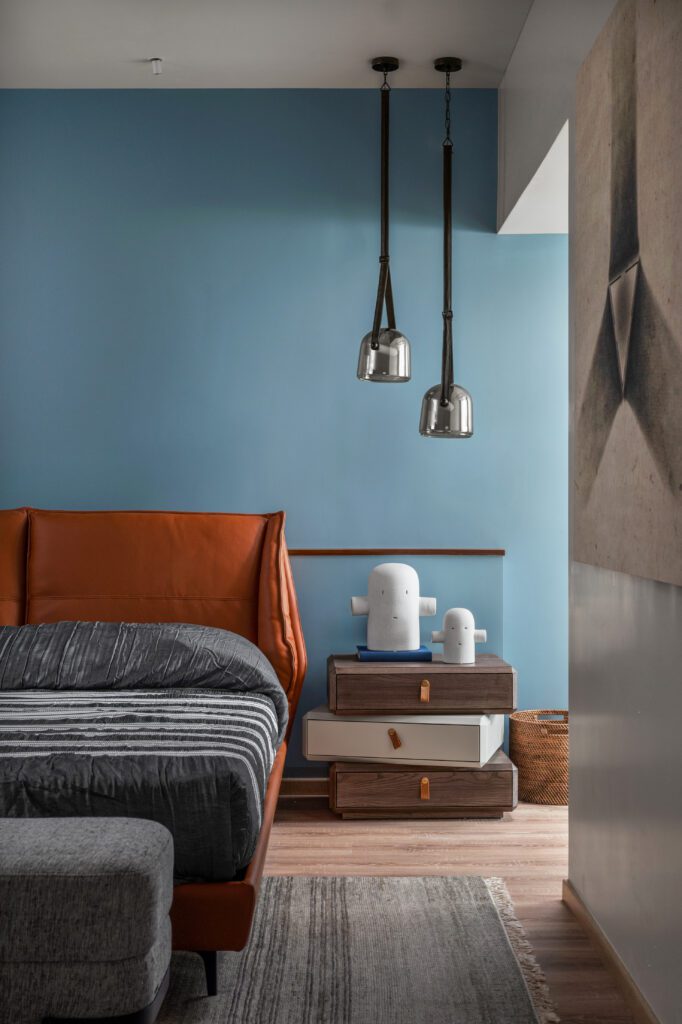
The Seamless Integration of Technology
Beyond aesthetics, Renata is a home designed for contemporary living. Smart automation systems regulate lighting, climate, and security, ensuring effortless control whether the owners are in residence or away. Advanced access controls and surveillance features offer peace of mind, seamlessly woven into the fabric of the home without disrupting its visual harmony.
A Home That Resonates
Ultimately, Renata is a deeply personal expression of its inhabitants—one that transcends mere aesthetics to become an immersive experience of light, texture, and memory. “Its transformation—from a blank slate to a living, breathing space—is a testament to design that goes beyond form and function to embody the very essence of its dwellers,” reflects Gaurav Panjwani, co-founder of Studio GSA. As a sanctuary that echoes the refinement of a Bostonian abode while remaining firmly rooted in the cultural ethos of Bangalore, Renata is a celebration of a life well-lived, where design and identity converge in perfect harmony.
Fact File:
Project Name: Renata
Location: Sampangi Ramnagar, Bangalore
Size: 4015 sqft
Design Firm : Studio GSA
Photography Credits: Nayan Soni