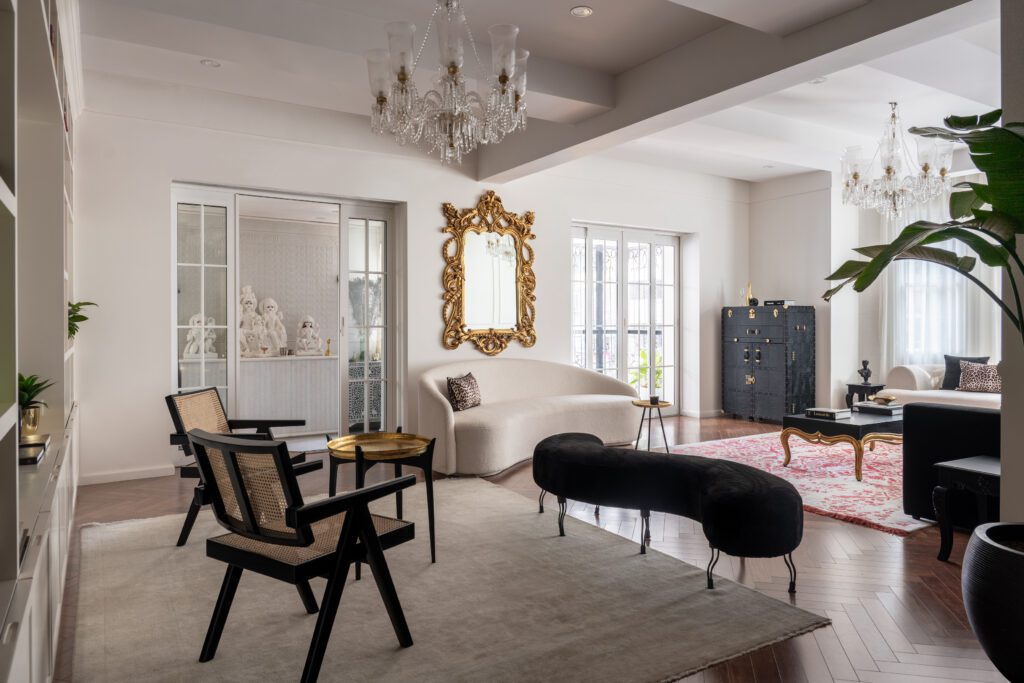
Perched on the second floor of a 100-year-old building in Marine Lines—one of Mumbai’s most storied and atmospheric neighbourhoods—Seaside Rhapsody by design studio Hipcouch offers a rare glimpse into a city caught between memory and momentum. Designed by Ridhi Agarwal and Parikshat Hemrajani, the 2,500-square-foot apartment faces the iconic Chowpatty Beach and Arabian Sea, capturing not just breathtaking views but also the essence of an ever-evolving Bombay.
For Agarwal and Hemrajani, the design narrative was rooted in honoring the apartment’s colonial bones while breathing new life into its spatial layout and material palette. The result is a carefully curated residence that feels at once timeless and timely—layered with classical motifs, contemporary flourishes, and a confident sense of place.
A Grand Prelude
The entryway is dramatic yet restrained—announced by a bold green door that opens into a corridor laid with a chequered black-and-white marble floor, instantly evoking a sense of classical order. The passage is lined with sculptural elements and an ornate console, flanked by a large mirror and another sculpture on the left, creating a visual dialogue between form and reflection. Four black columns frame the corridor in a quiet architectural rhythm, forming an arcade that serves both as a privacy screen and a structural anchor, teasing glimpses of the spaces beyond.
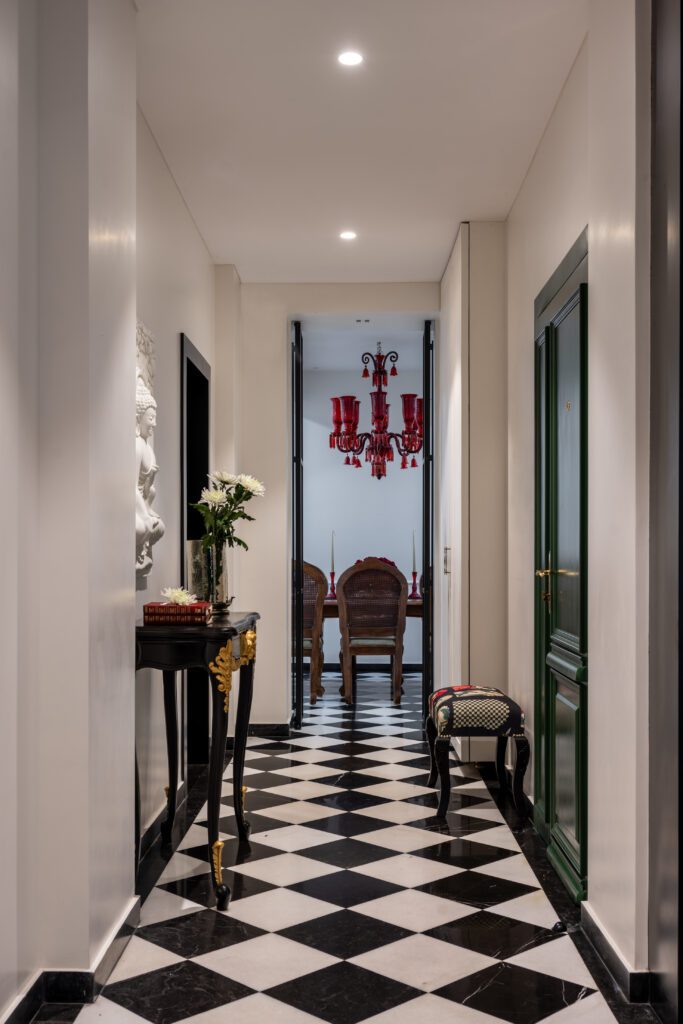
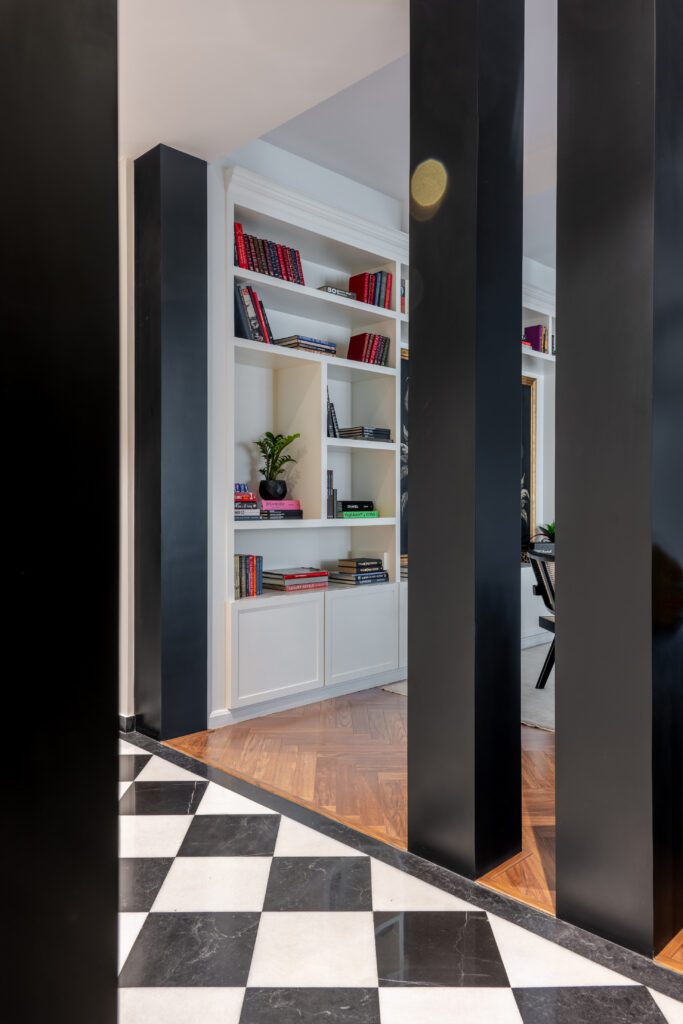
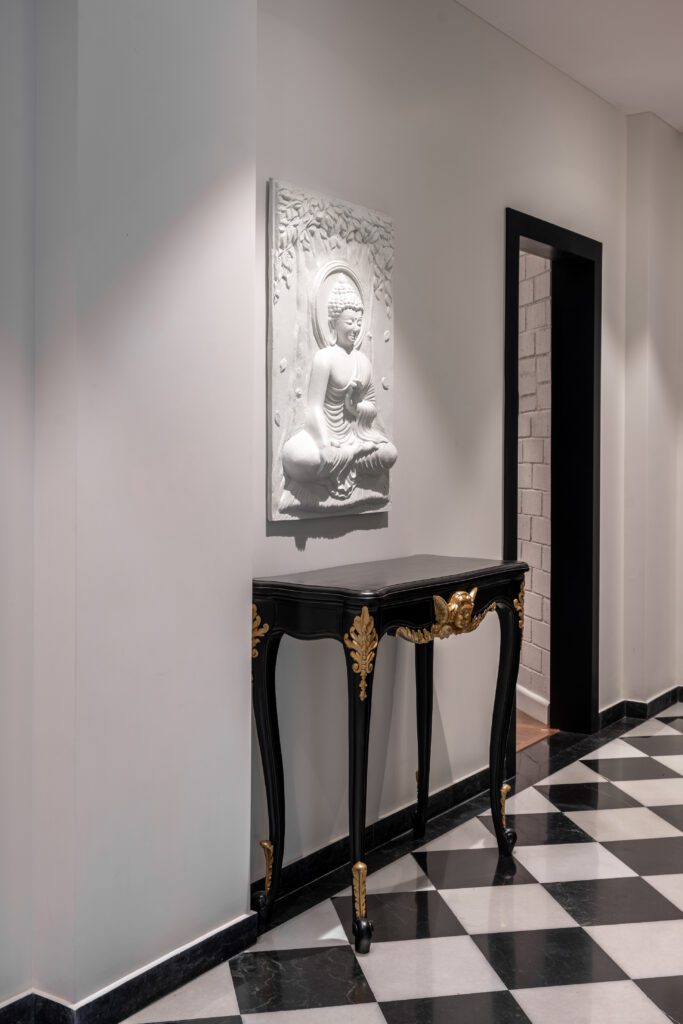
An Elevated Living Experience
Step into the living room, and the narrative unfolds in layers of proportion, symmetry, and material finesse. Two exposed wooden beams align with the column grid, offering a visual and structural cohesion. A bespoke bookshelf becomes a central feature, dividing the room into two distinct seating zones—one by a bay window, anchored by a sleek bar; the other more intimate, designed for conversation and repose.
The space is flooded with natural light from French windows, which open into a serene mandir, formerly a balcony. This sacred corner, reimagined as a contemplative retreat, is rendered in traditional detailing and soft ambient lighting, radiating peace amid the city’s chaos.
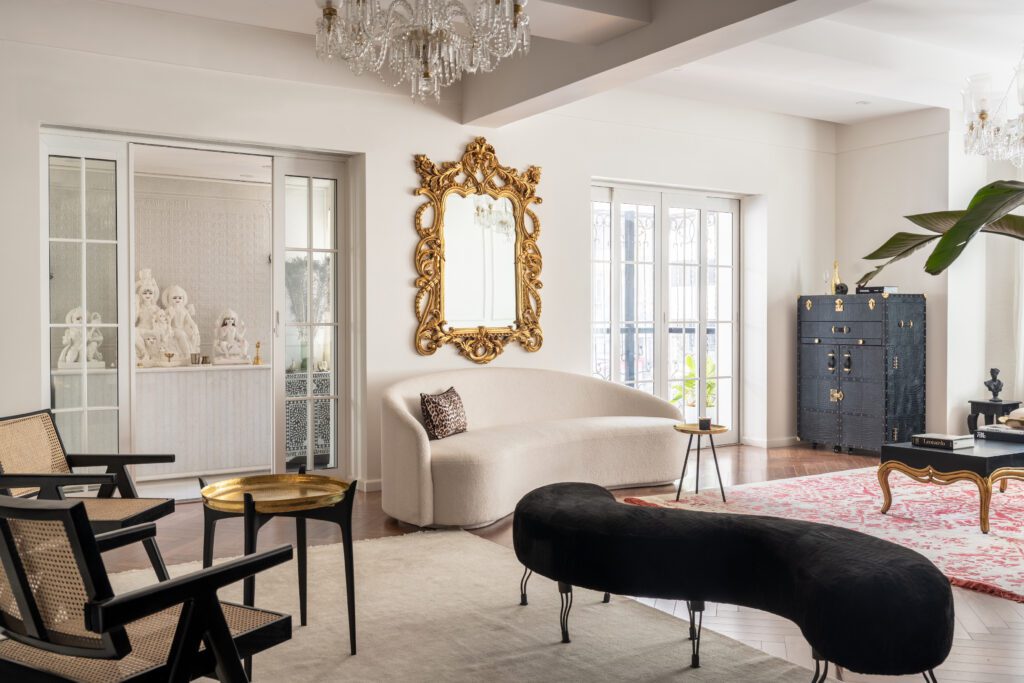
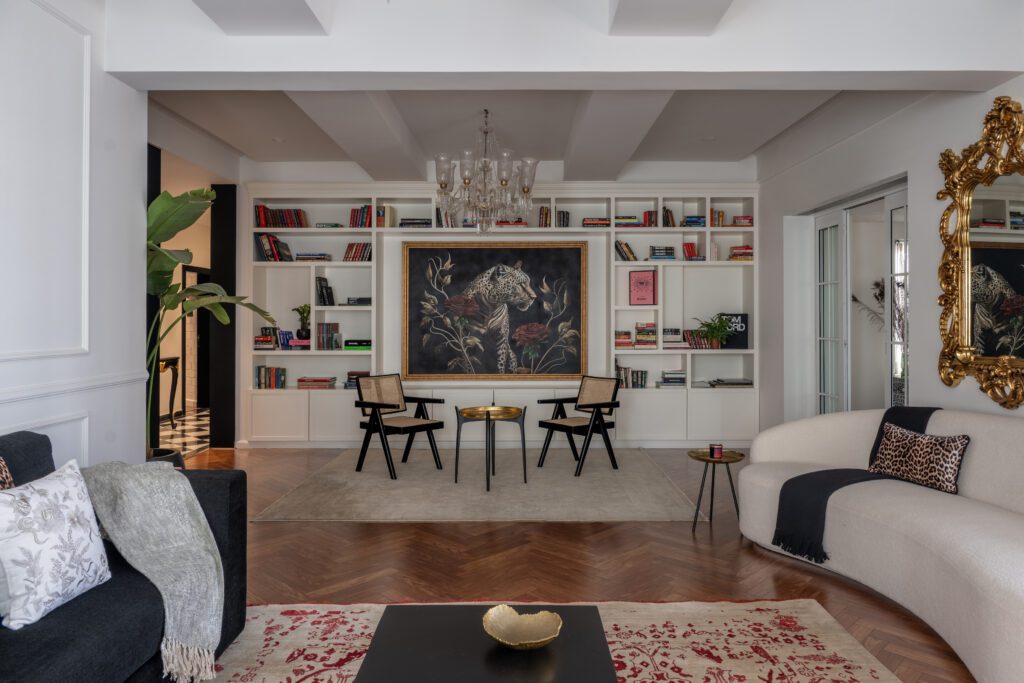
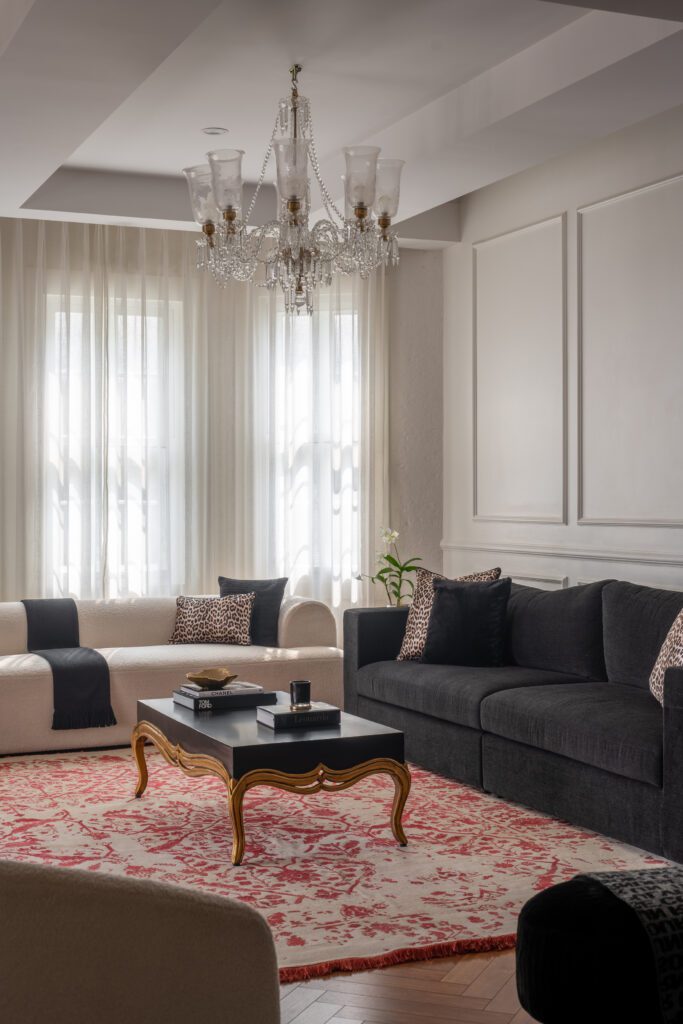
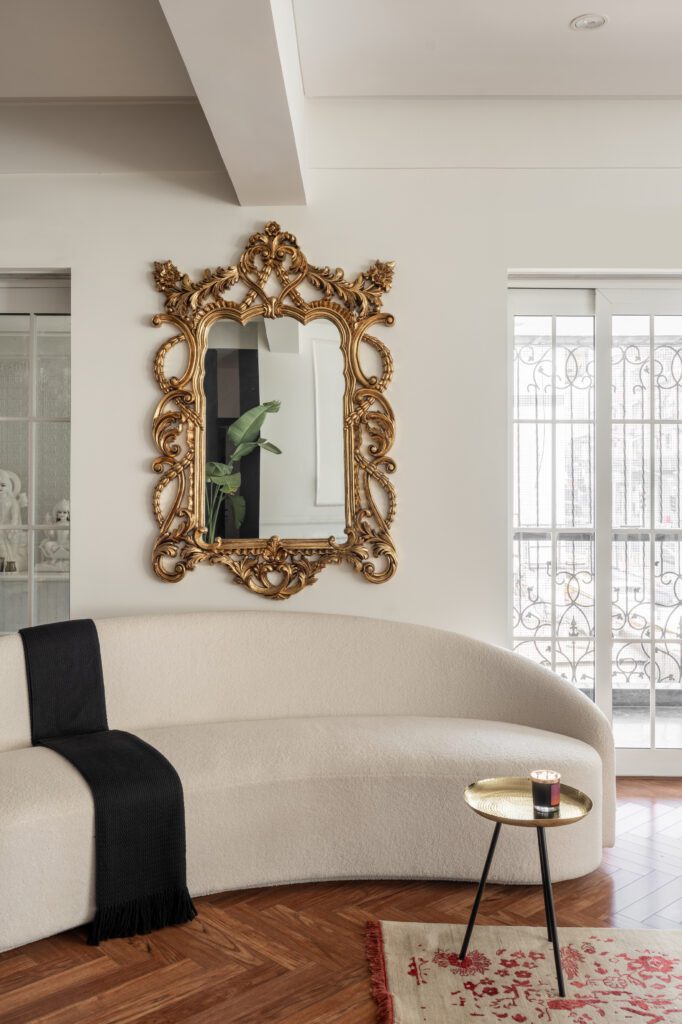
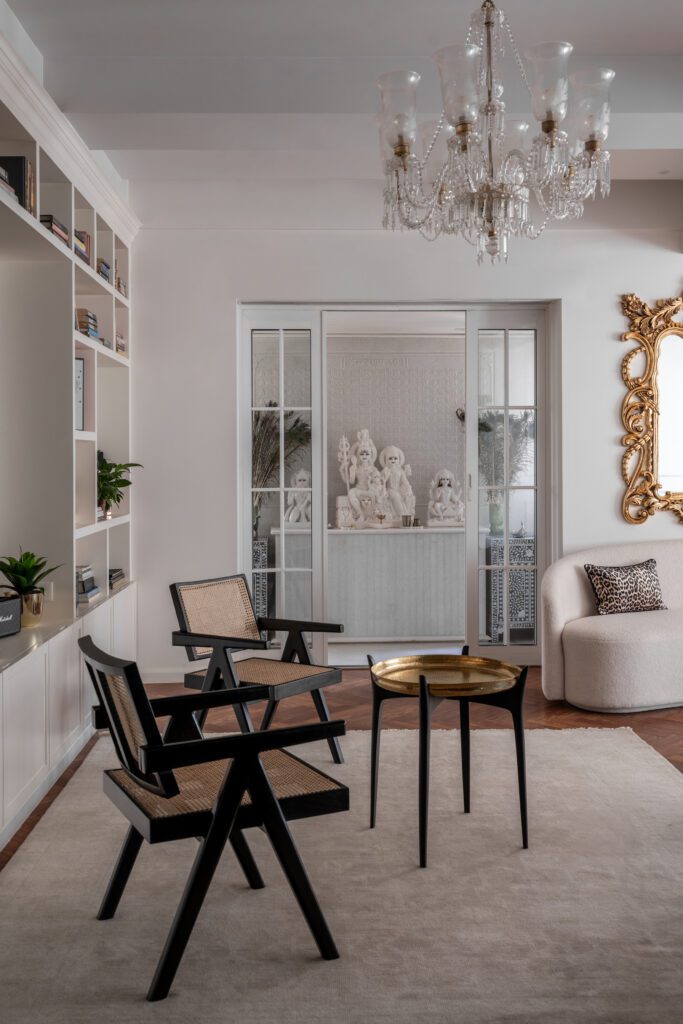
Dining with Drama
Adjoining the living area is a dining room that continues the monochrome marble flooring, juxtaposed with a robust teak wood dining table and printed fabric chairs. Suspended above is a bold red chandelier—a singular, sculptural element that commands attention and adds a layer of theatricality. The dining area speaks to a mood of easy luxury, where form follows function without compromising flair.
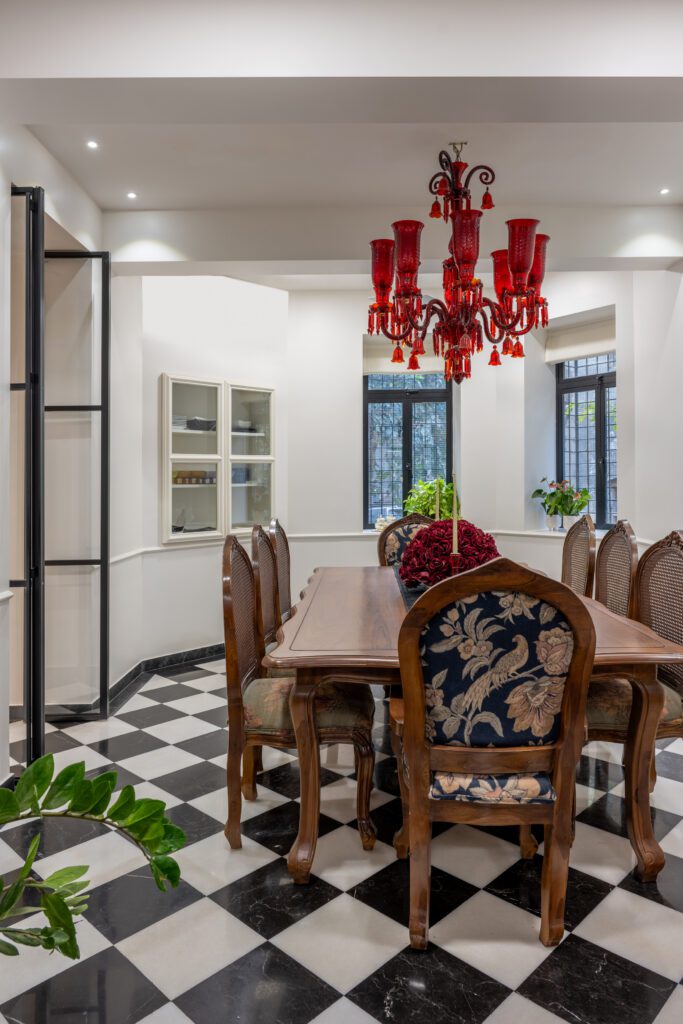
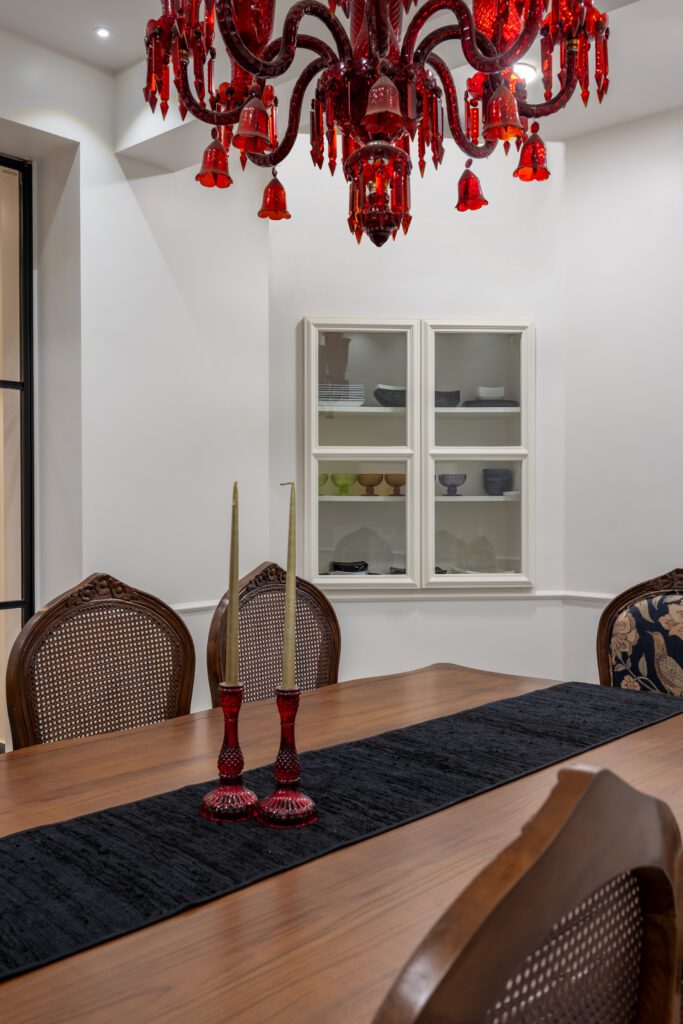
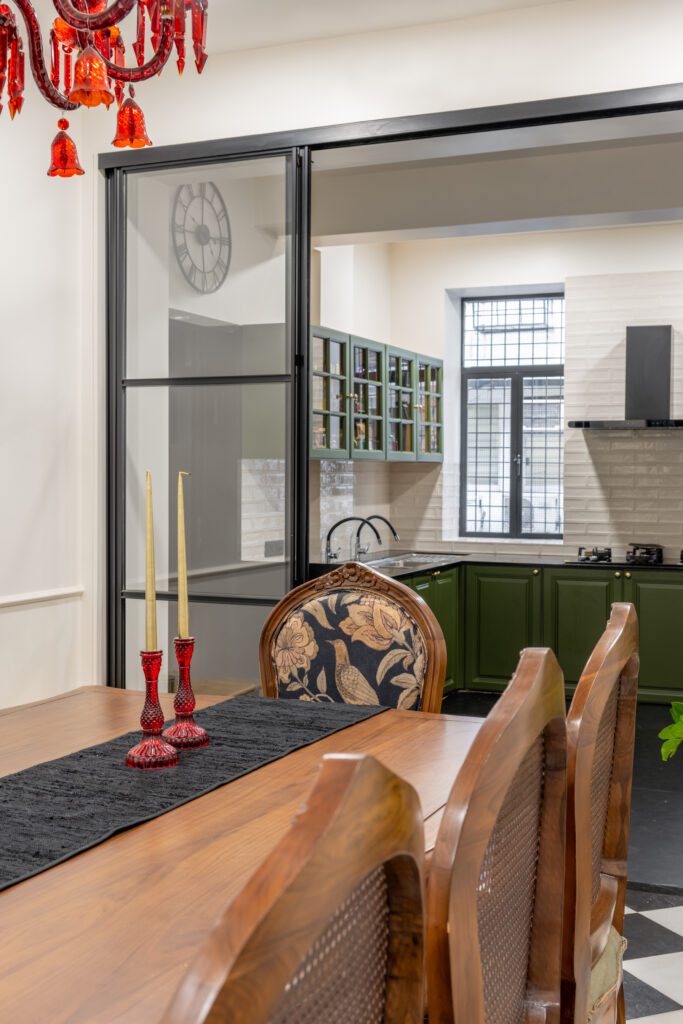
The nearby kitchen is a study in contemporary classicism, defined by olive green and warm brown PU panel finishes, a jet-black granite countertop, and subway tiles that add texture and depth. The design prioritises both beauty and practicality, with high-end appliances and an ergonomic layout seamlessly integrated into the cabinetry.
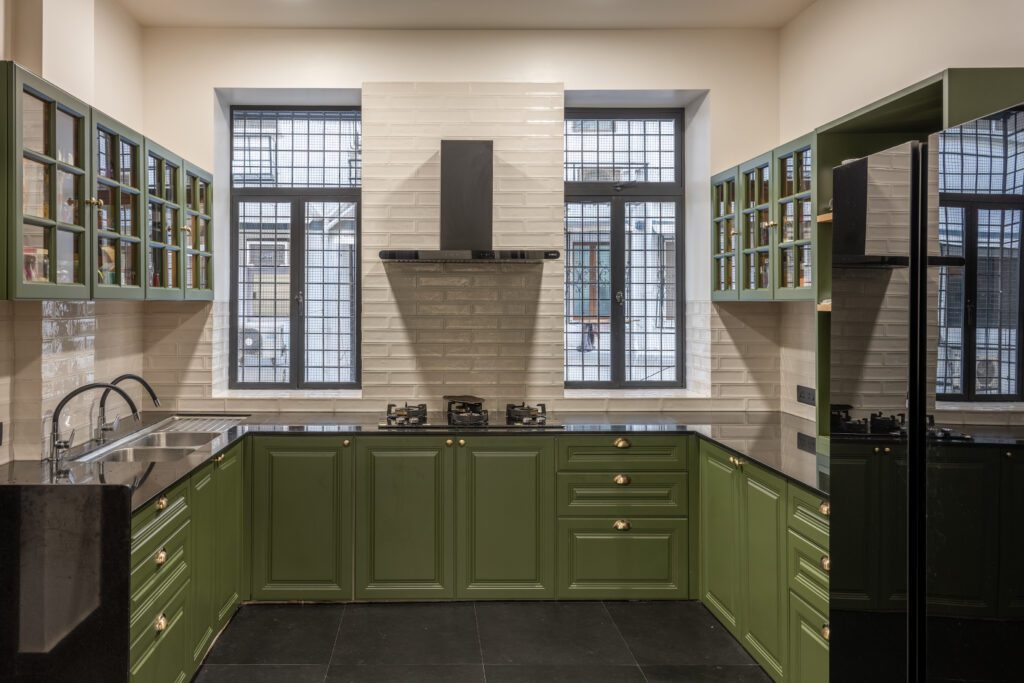
Personal Quarters with Personality
Beyond the public spaces, a passageway leads to the private quarters, where each room is tailored to reflect individuality within a cohesive design language. The master bedroom is imbued with a sense of calm, featuring walnut wood flooring, a symmetrical layout, and a bay window that captures the ever-changing sky. The adjacent balcony becomes an extension of the room—perfect for morning coffee or sunset musings.
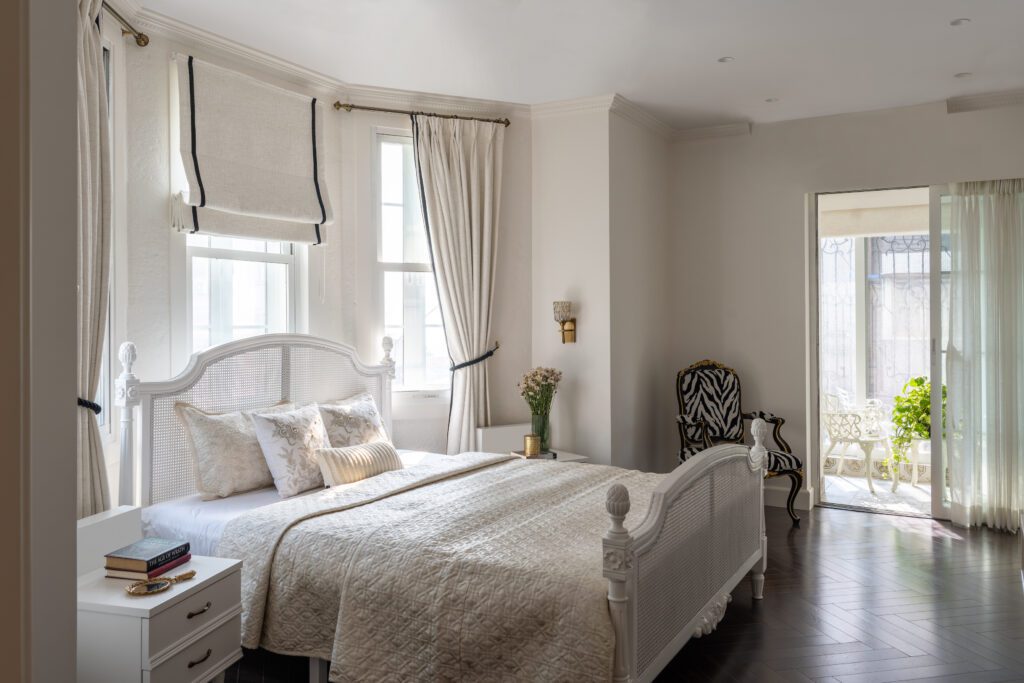
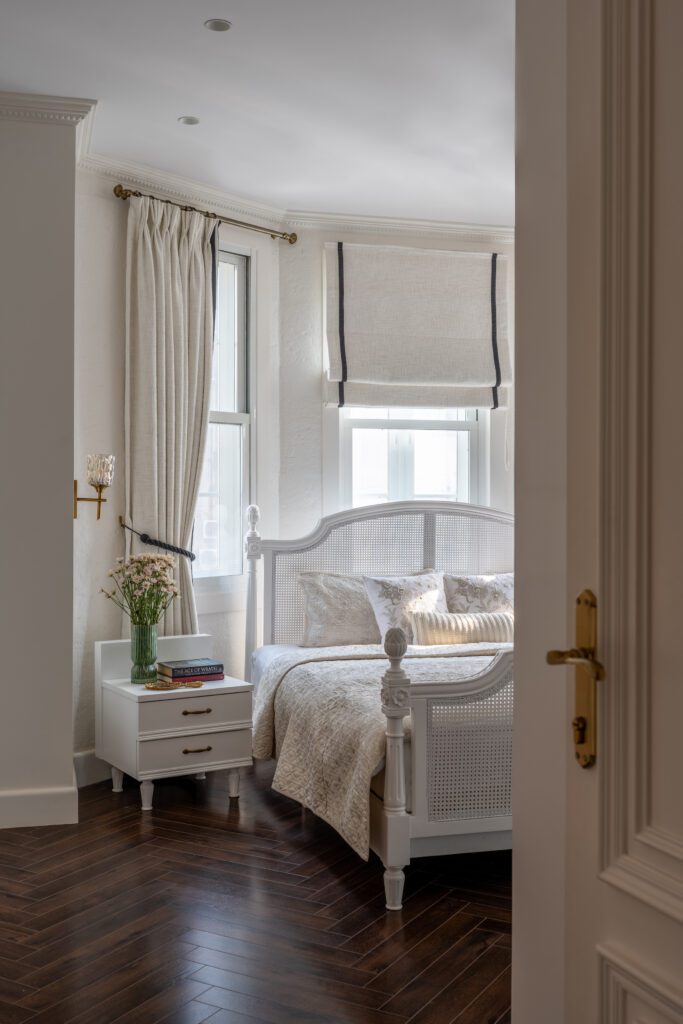
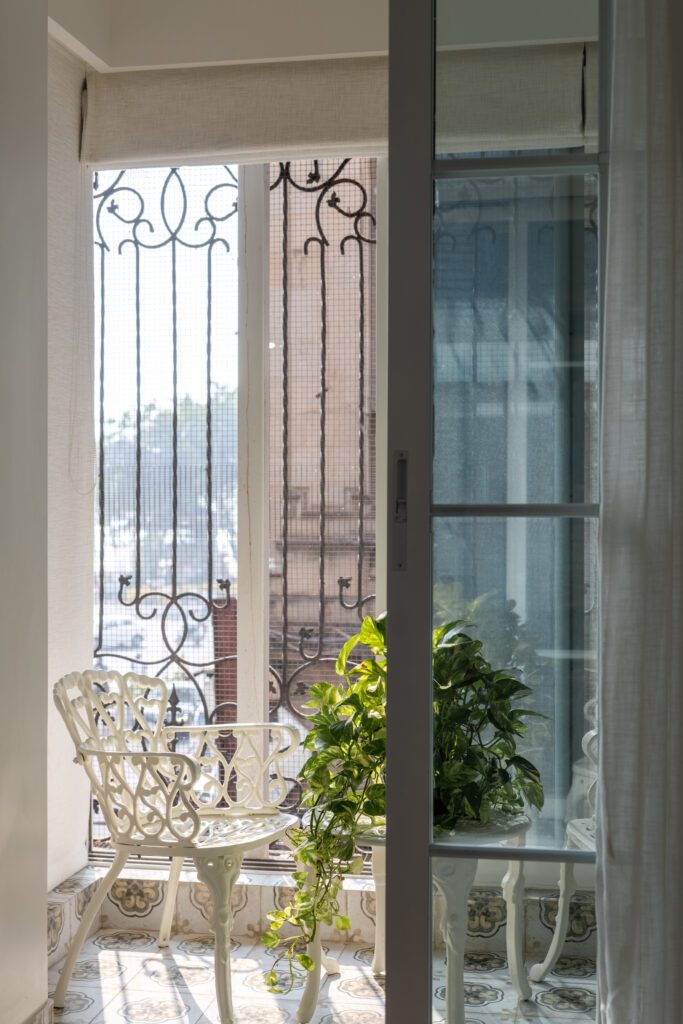
A standout feature is the walk-in wardrobe, nearly room-sized, clad entirely in white with a mix of glass-front shutters, panelled doors, and open shelving. An ornate sit-down dresser completes the boutique-inspired experience. The ensuite bathroom echoes the home’s signature palette, combining marble and tiles with a walnut-finished vanity, oversized washbasin, and a chandelier that adds a subtle, ambient glow—transforming the space into a luxurious, spa-like haven.
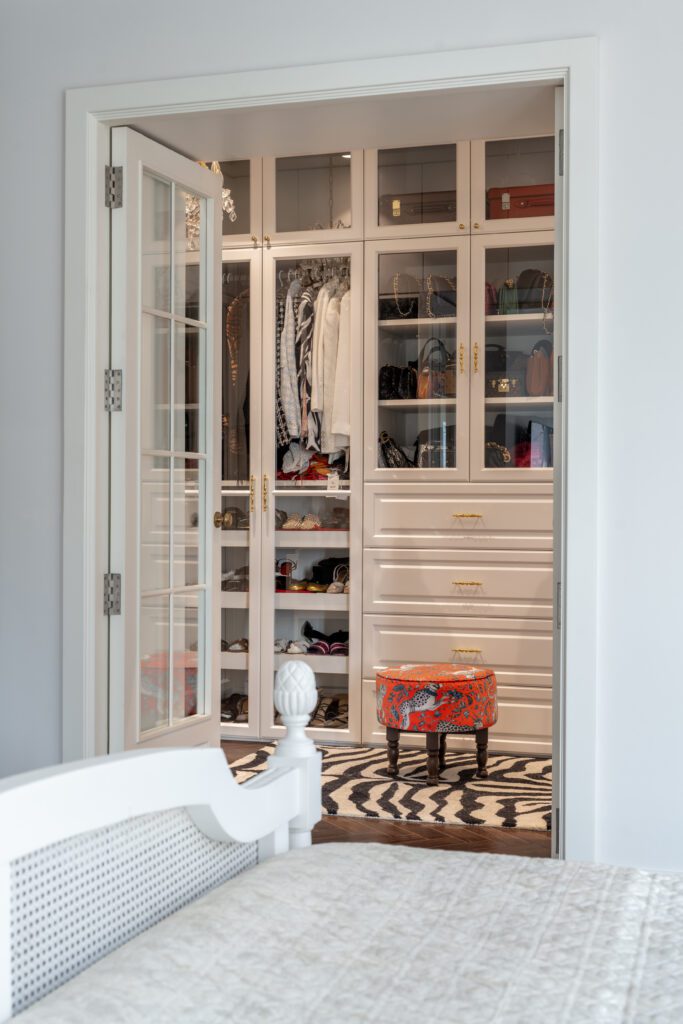
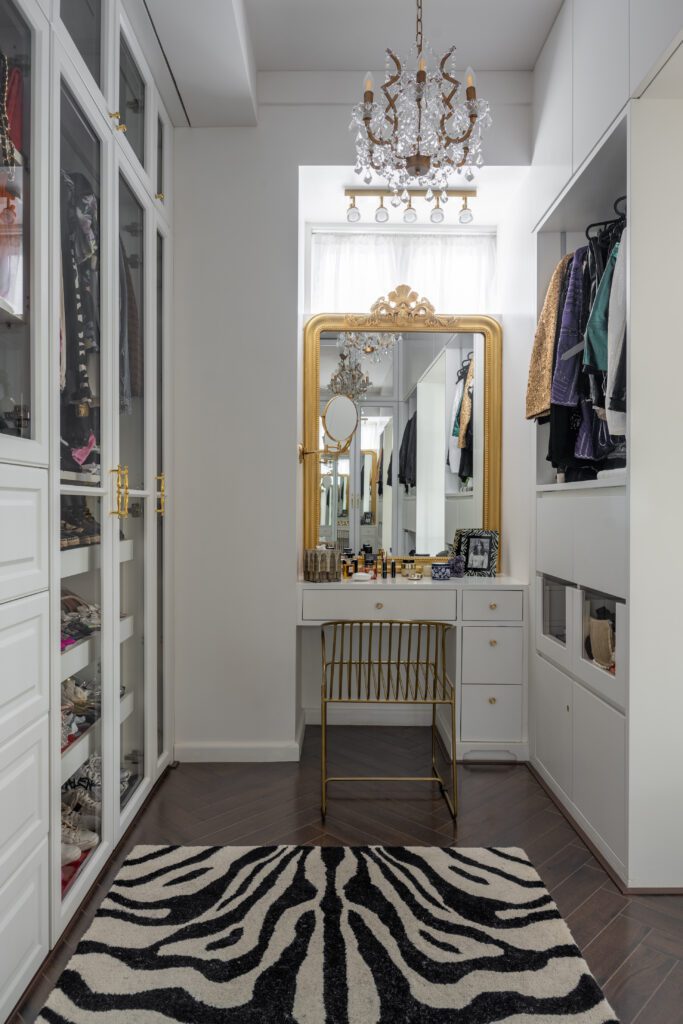
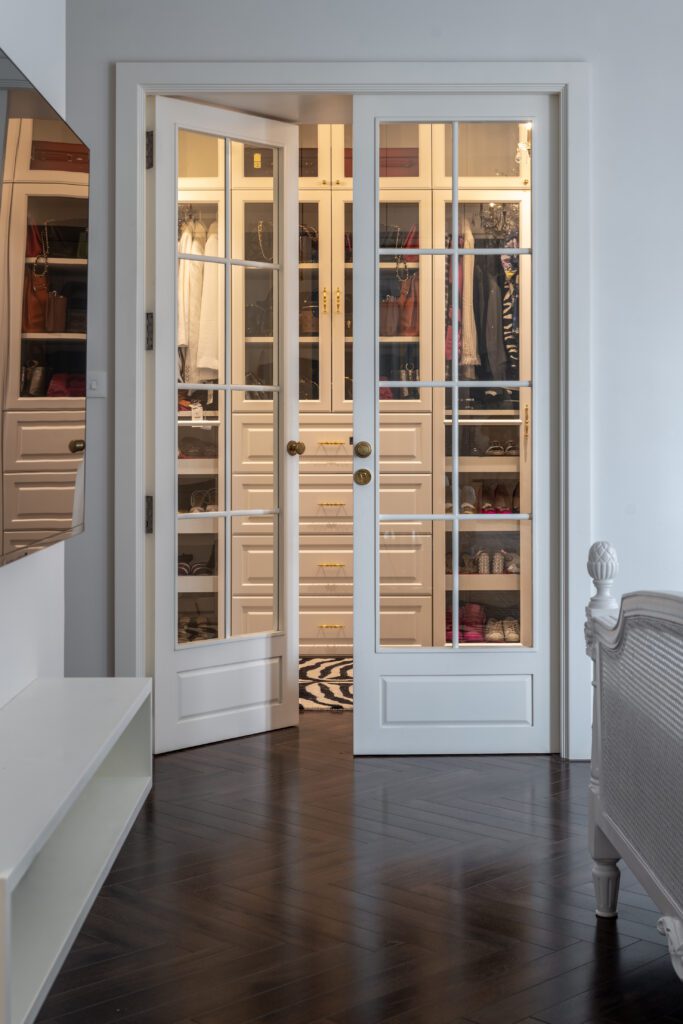
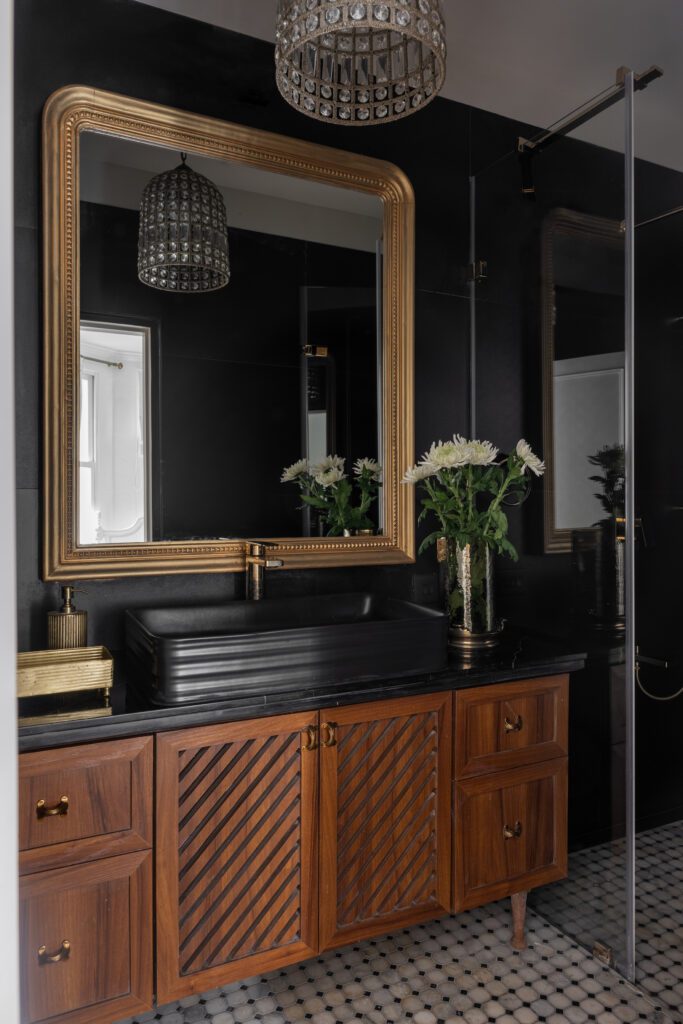
The secondary bedroom takes on a softer, more restrained aesthetic. A muted fabric headboard, clean-lined Duco-finished side tables, and bare walls lend the room a sense of minimalism, while the bathroom—rendered entirely in a single grey tile—feels quietly sophisticated and expansive in its tonal simplicity.
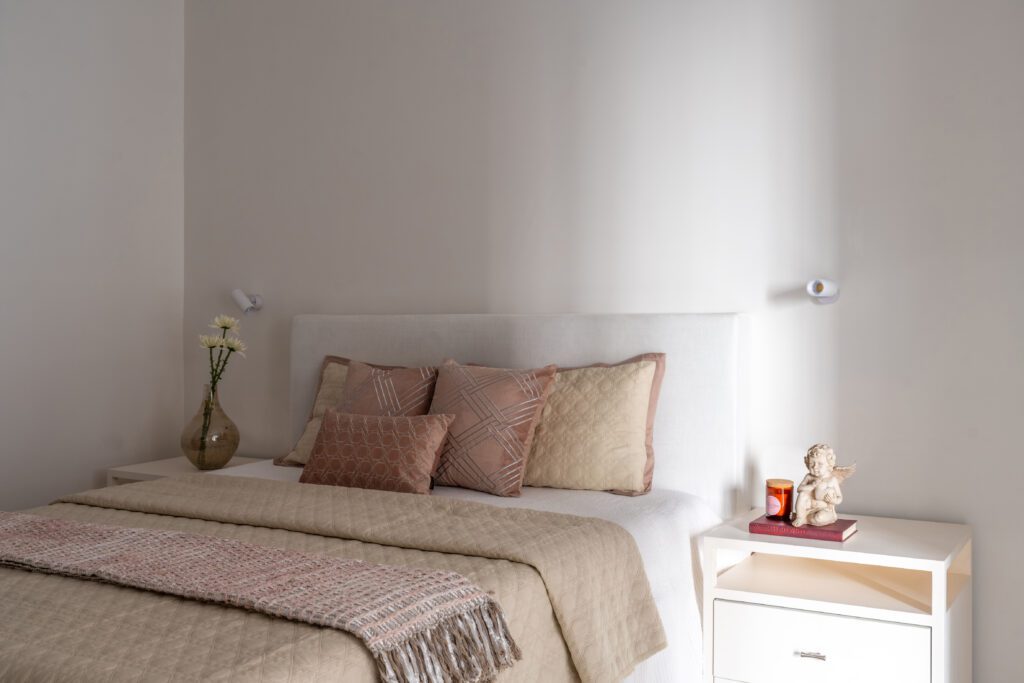
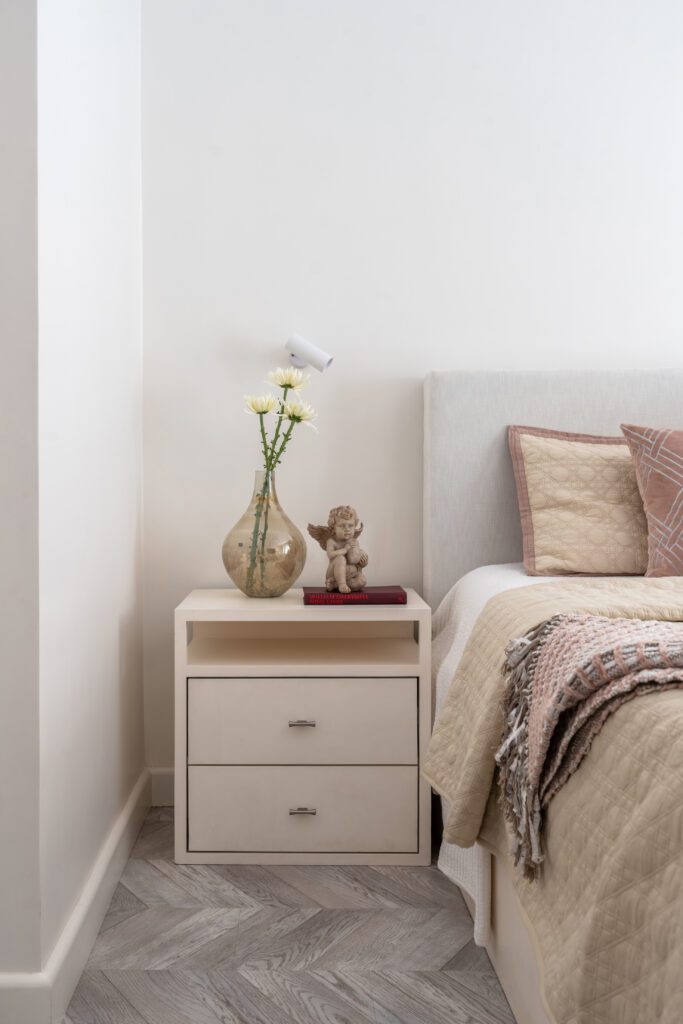
The den, doubling as a guest bedroom or personal study, celebrates the building’s heritage with a white exposed brick wall, its original niche repurposed into a charming bookshelf. Furnished with a large study desk, midnight blue couch, rocking chair, and a black TV unit, the room is as stylish as it is utilitarian—ideal for work, reading, or leisurely downtime.
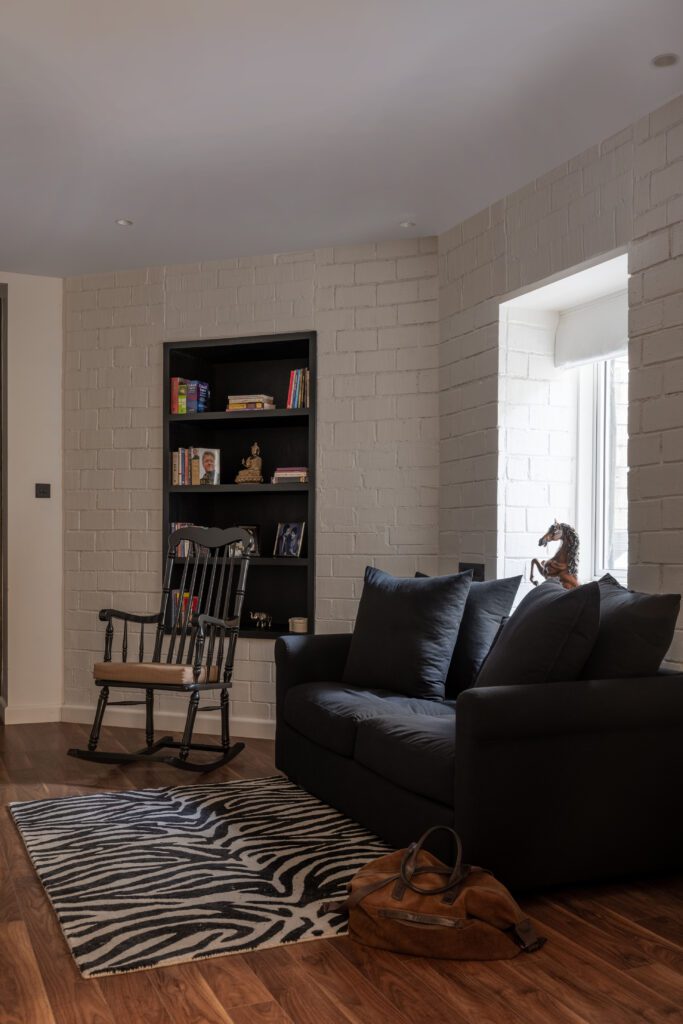
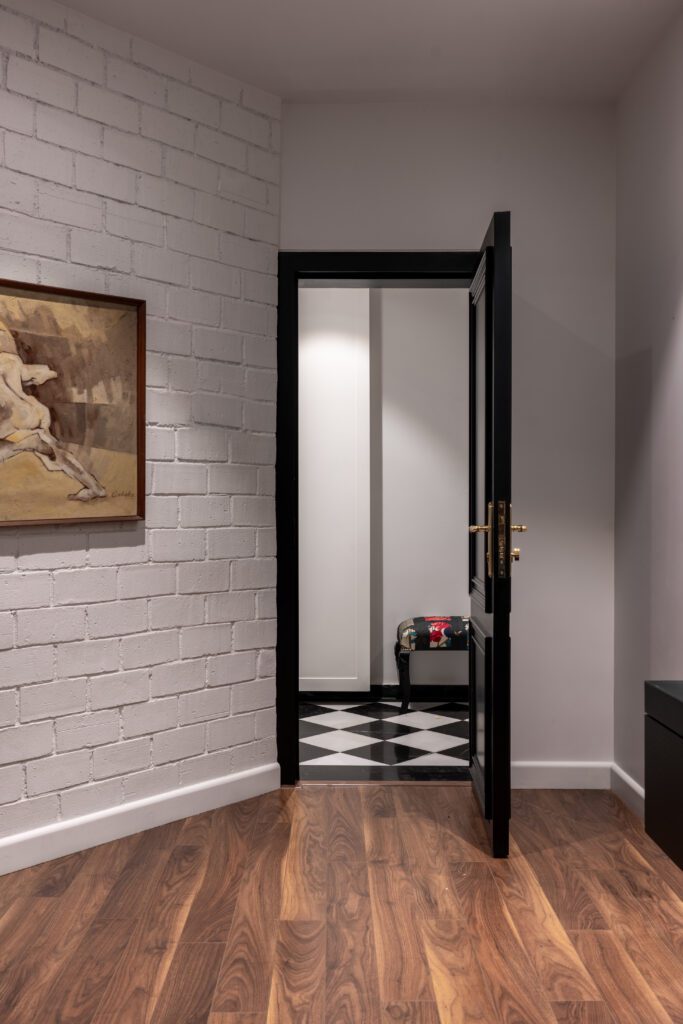
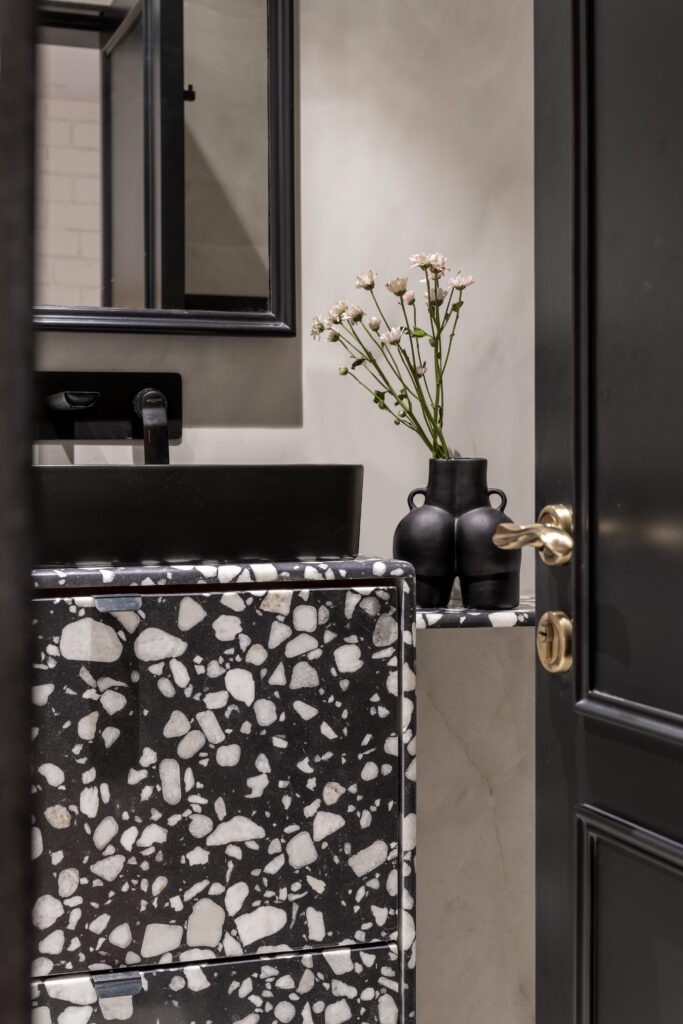
A Harmonious Composition
In Seaside Rhapsody, Hipcouch has done more than renovate an apartment—they’ve orchestrated a symphony of eras, styles, and moods. The home balances the architectural gravitas of its colonial structure with a fresh, modern attitude. By preserving historical details and infusing the interiors with personality and purpose, the designers have created a home that feels deeply personal, utterly refined, and in tune with the pulse of its coastal context.
Every corner tells a story; every surface holds intention. The apartment is not merely a dwelling but a design manifesto—a testament to the beauty of contrasts, continuity, and craft.
Fact File:
Project Name: Seaside Rhapsody
Location: Marine Lines, Mumbai
Size: 2,500 sqft
Design Firm : Hipcouch
Photography Credits: Kuber Shah