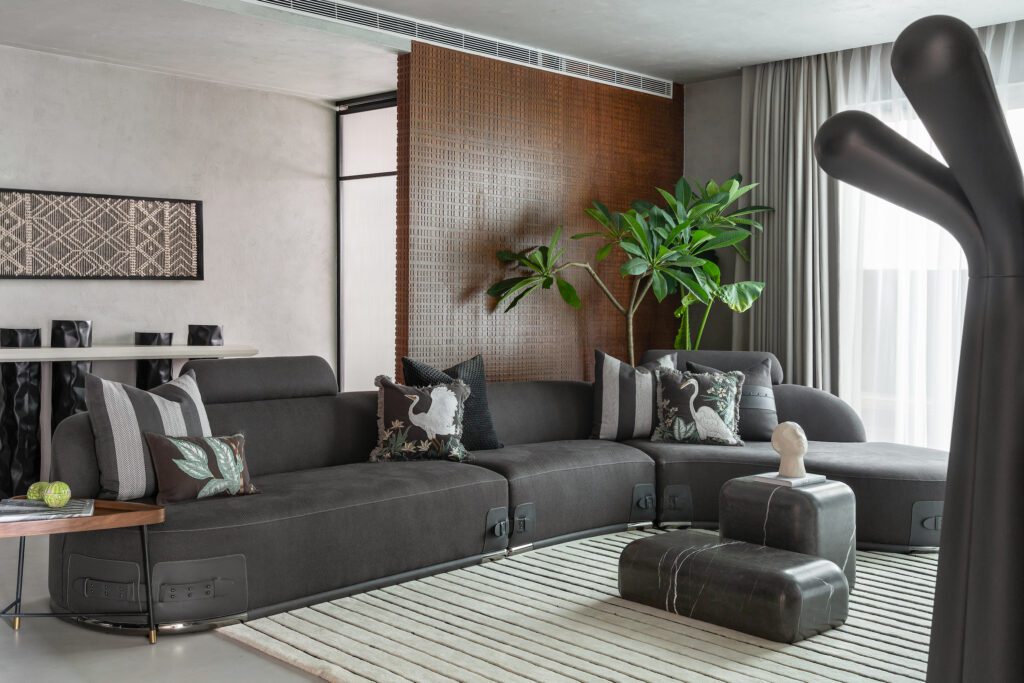
In a city known for its historic gravitas and modern momentum, a 24th-floor residence in Hyderabad’s bustling Financial District rises as a quiet counterpoint. Named Concrete Canvas, this 6666 sq. ft. home by VAL Atelier is not just an architectural achievement—it is a refined expression of minimalism that places materiality, emotion, and spatial fluidity at the heart of the design. Here, simplicity becomes the ultimate sophistication, and the home transforms into a sensory experience that is both meditative and modern.
For Principal Architect Vaishnavi Linga, the vision was rooted in restraint. “Our concept for the project was simple—clean and minimal,” she shares. Yet, simplicity here is not synonymous with sterility. Instead, it is elevated through a masterful orchestration of surfaces, textures, and natural elements that make the home feel deeply connected to its surroundings—and to its inhabitants. Designed for a young couple looking to create a peaceful yet contemporary home, Concrete Canvas is where every detail is intentional, and every material has a voice.
A Unified Material Language
At the core of the design philosophy lies the use of a singular material—microtopping—a seamless cementitious surface that wraps the floors, ceilings, and walls in a soft, tactile grey. This continuity eliminates visual clutter, allowing the architecture to recede and the material palette to speak. The textured neutrality of the microtopping is not stark, but rather soothing—a canvas onto which light, shadow, and natural finishes are layered to evoke mood and depth.
To offset this neutrality, VAL Atelier introduced a warm interplay of wood and stone, lending the home a raw, earthy elegance. The wood used throughout the home is especially personal—sourced from a single tree and transformed into various furniture pieces and accents. This creates an undercurrent of harmony that runs through the space, grounding the minimalism with a deep, almost spiritual connection to nature.
An Elevated Spatial Experience
The layout is gracefully divided across two levels, each curated with clarity and purpose. The lower floor holds the entrance foyer, a guest bedroom, and the children’s room—spaces that feel cocooned, grounded, and intimately scaled. The upper floor unfolds into openness, where the public and private realms coexist in gentle rhythm.
The foyer immediately sets the tone: a clean, monolithic bench—crafted in microtopping—appears to emerge from the wall, blurring boundaries between furniture and architecture. A small, contemplative seating corner with darker tones mirrors the hues of the cladded walls, creating a monochromatic stillness that encourages one to pause and breathe.
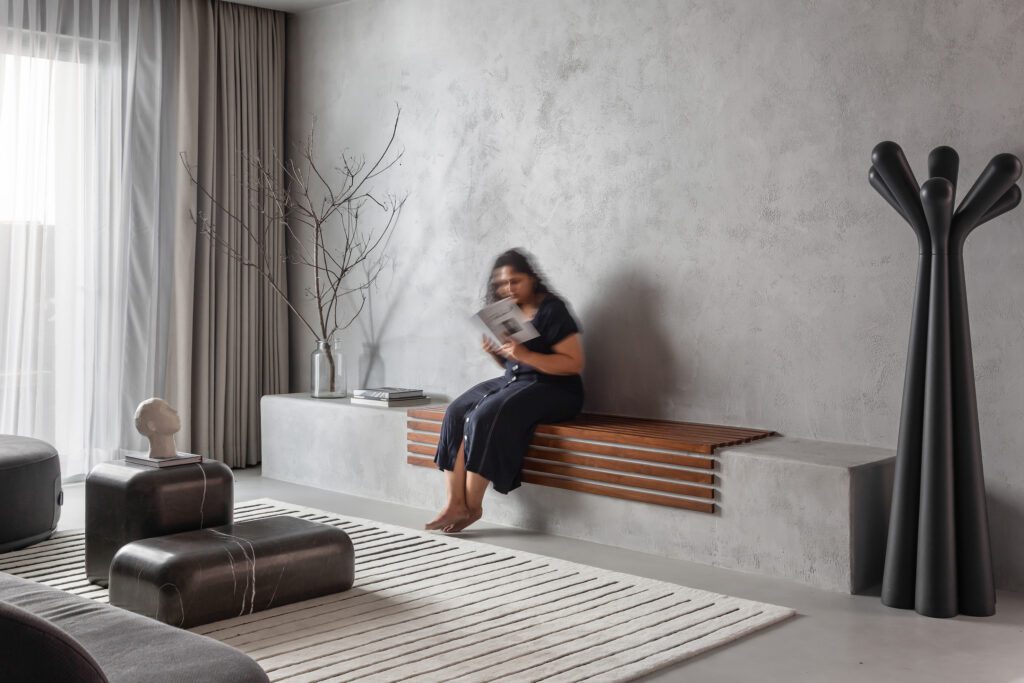
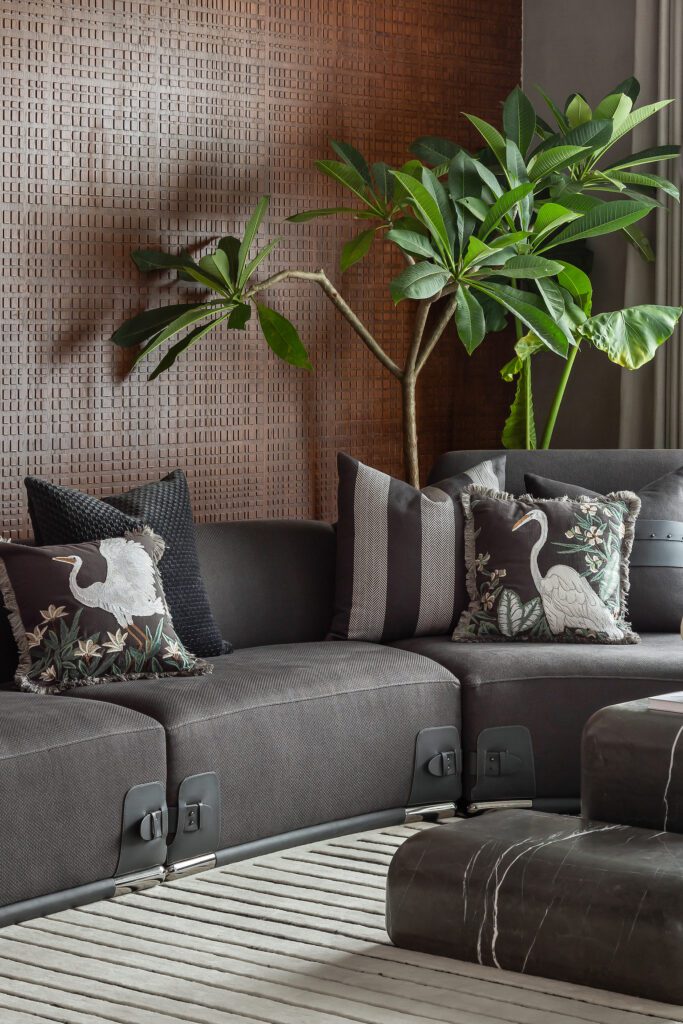
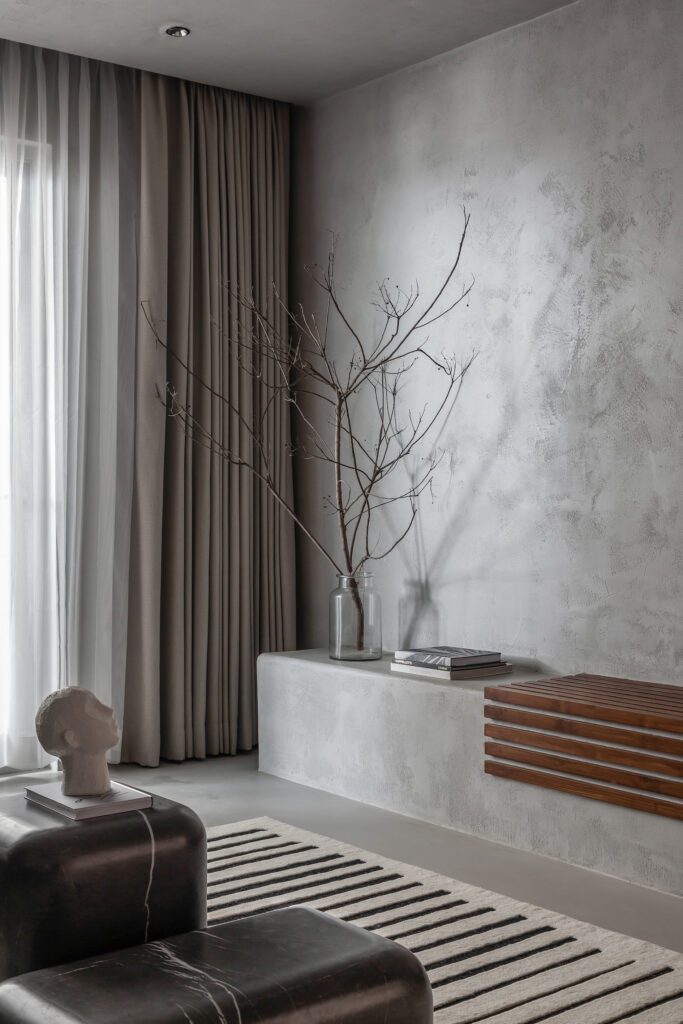
From here, a striking set of staggered wooden steps acts as both circulation and sculpture. Lined with vertical stone cladding and pockets of lush greenery, the stairway feels like a serene passage to another world. The minimal detailing, combined with tactile finishes underfoot, evokes the experience of walking through a contemporary spa retreat—thoughtfully calibrated to slow you down.
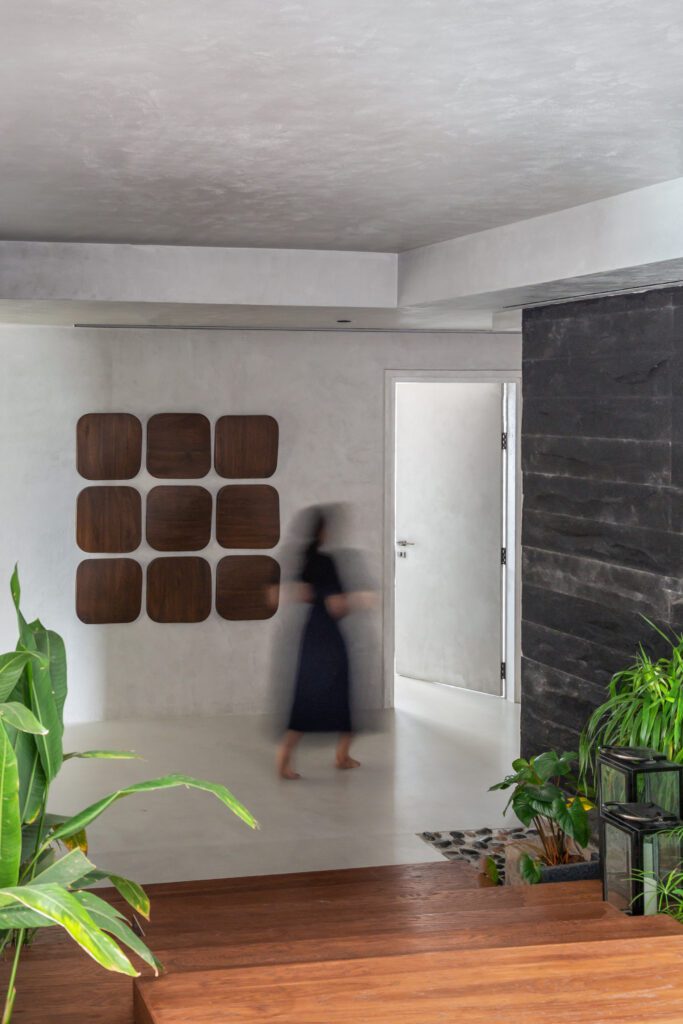
Light, Lines, and Living
Ascending the stairs reveals the main living areas, where natural light becomes architecture’s most powerful tool. Floor-to-ceiling windows frame views of the adjacent lake and skyline, drenching the space in sunlight that shifts across the microtopped surfaces throughout the day. The living room, dining space, and kitchen are unified in both material palette and openness, yet each retains a distinct identity.
The kitchen is minimal and modern—streamlined cabinetry, sleek countertops, and a quiet efficiency in layout. The dining area is anchored by an organically shaped wooden table, handcrafted from the same tree used across the home, and paired with understated seating that emphasizes flow over formality.
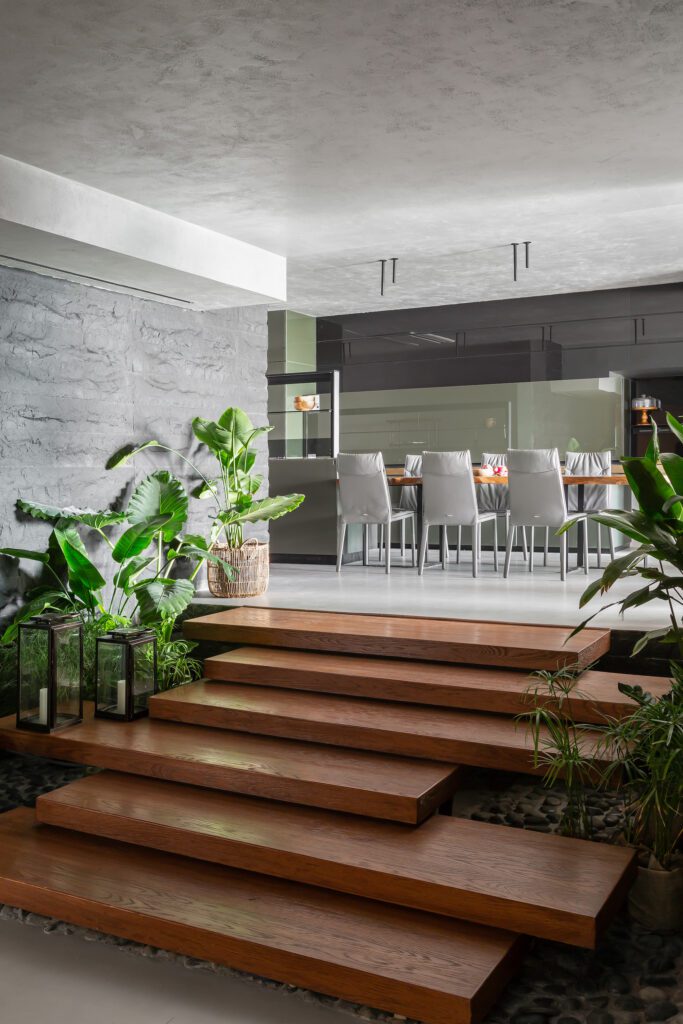
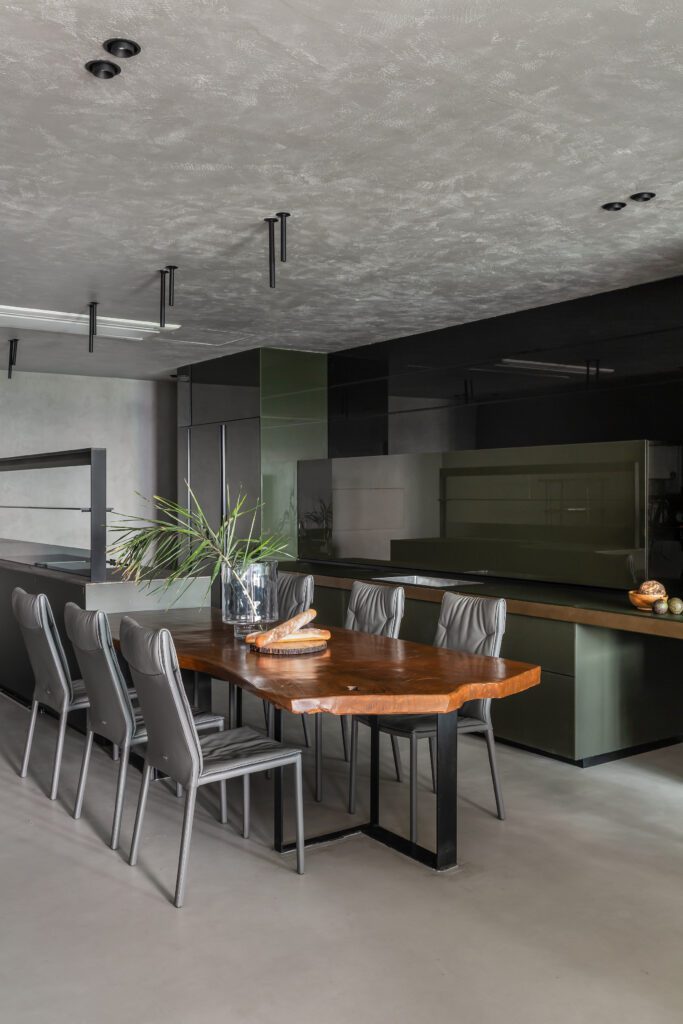
In the living room, VAL Atelier introduces moments of playful contrast. While the shell remains neutral, vibrant upholstered pieces and curated art break the tonal silence—like brushstrokes of colour on a grey canvas. These pops of colour breathe life into the room, creating a dynamic interplay between structure and spirit.
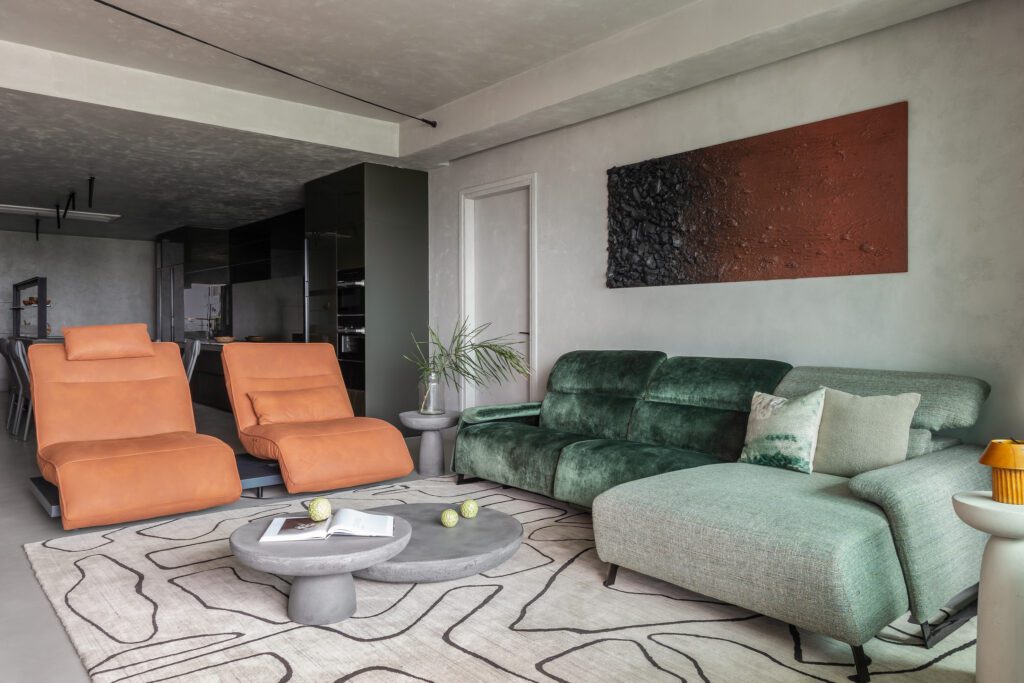
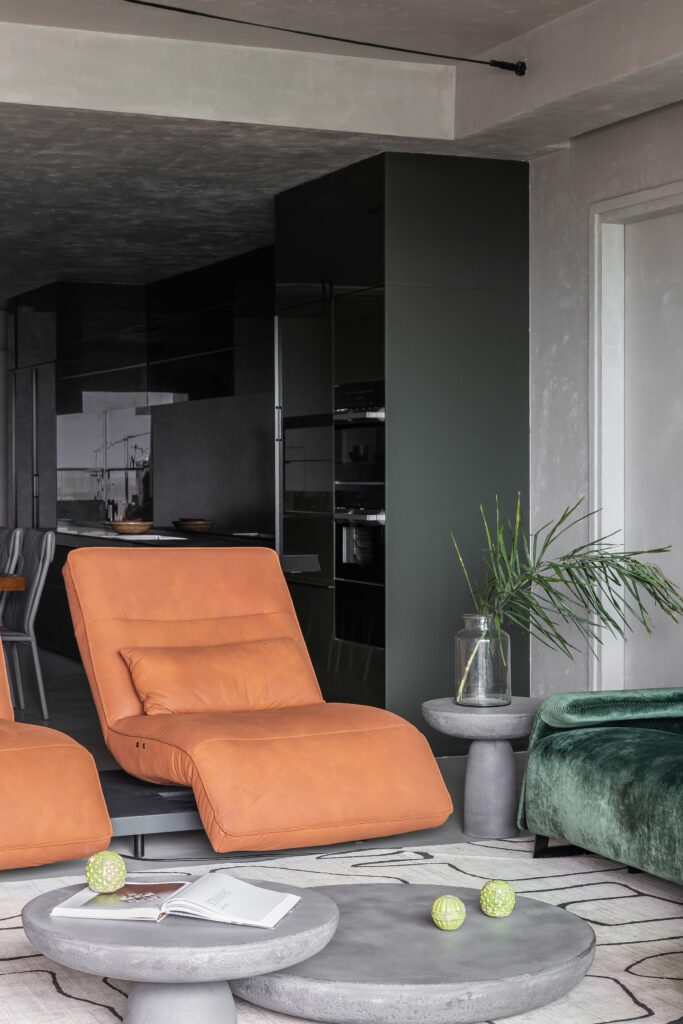
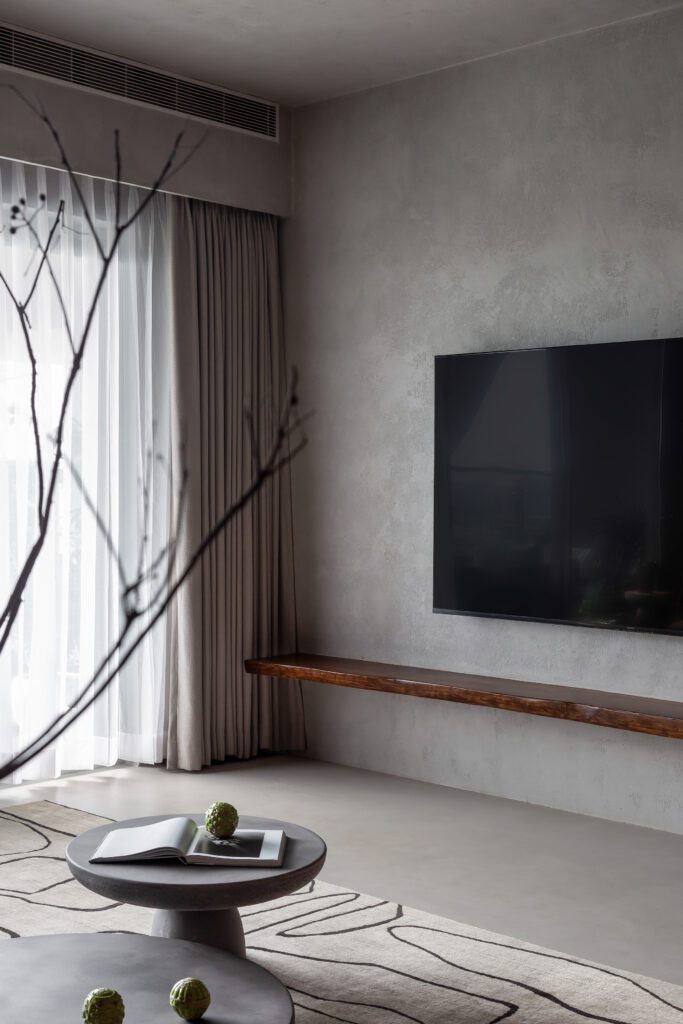
Personal, Yet Poetic
Beyond the shared spaces, the home continues its narrative of thoughtful design. The master bedroom is a quiet sanctuary, defined by soft furnishings, diffused lighting, and textural layers that invite comfort. Here, the design is about withdrawal—a space that lets its inhabitants rest, reflect, and reconnect.
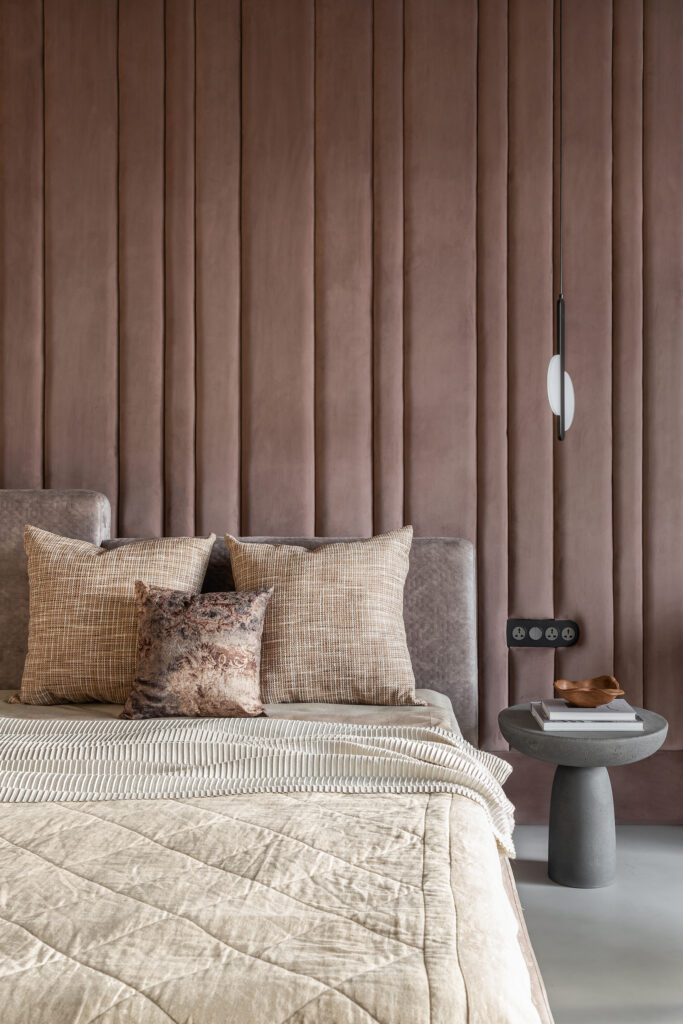
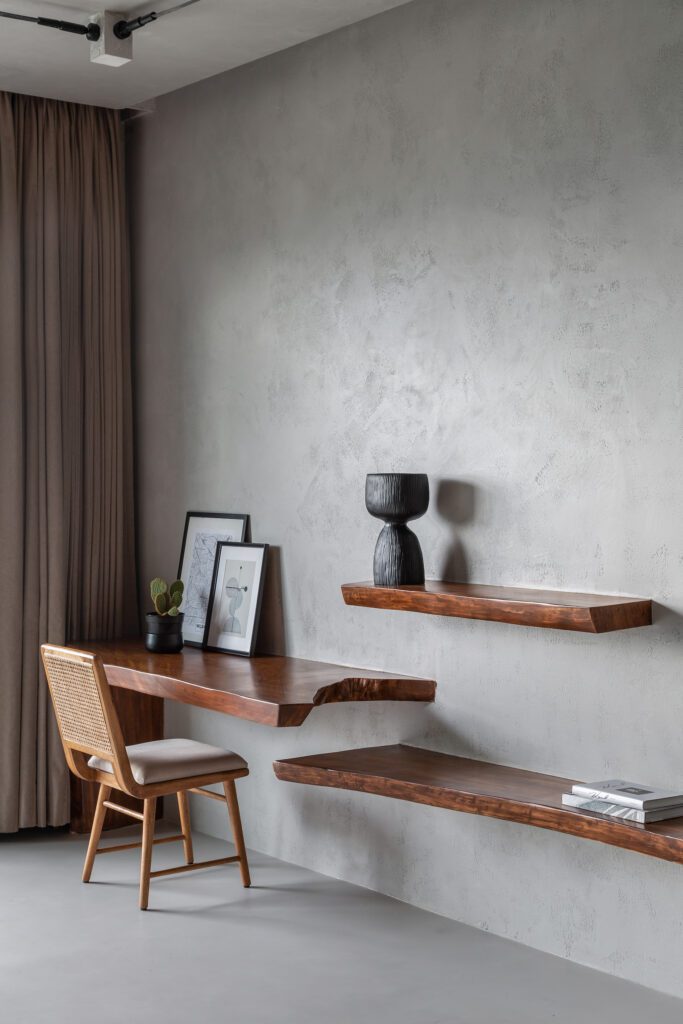
The kid’s room, in contrast, is an exuberant burst of personality. Designed with playful forms and a curated mix of materials and colours, it becomes a joyful world of its own—proof that minimalism, when done right, need not forgo warmth or whimsy.
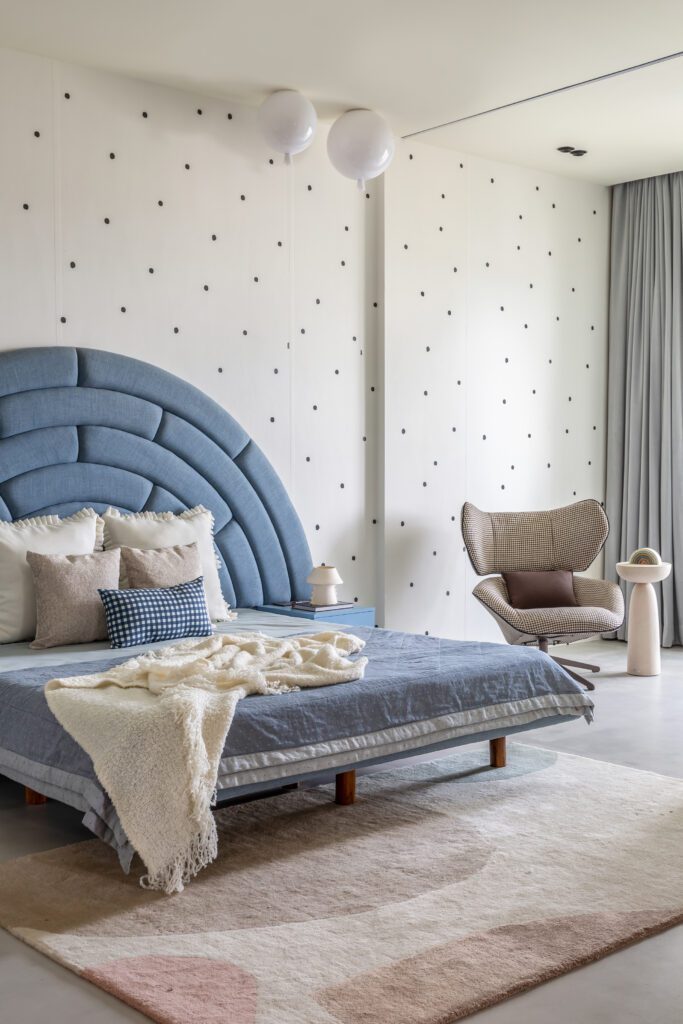
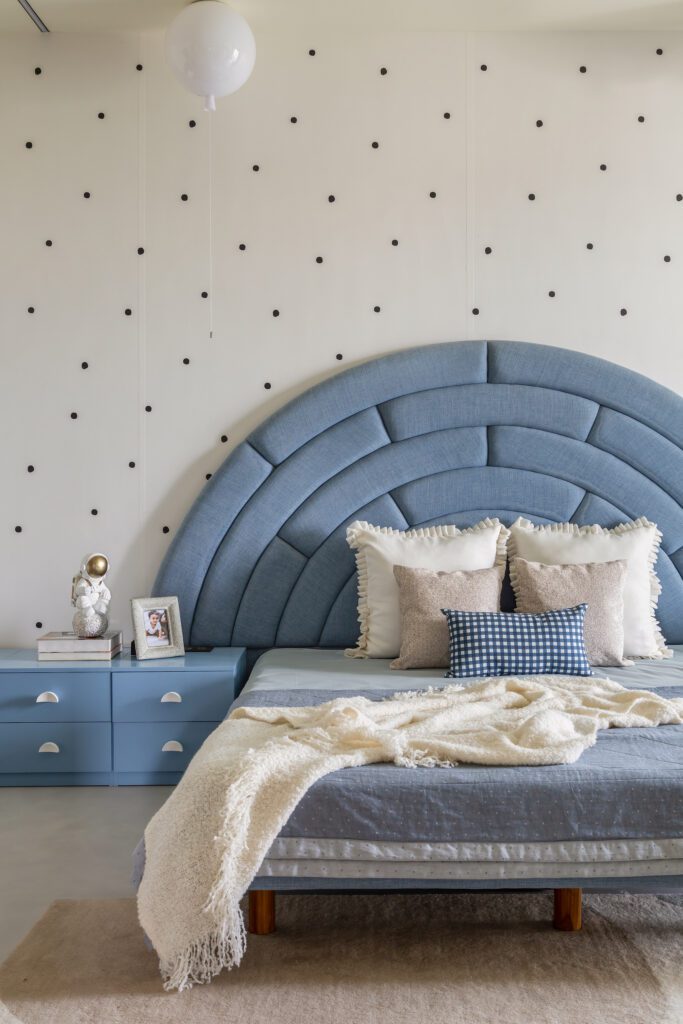
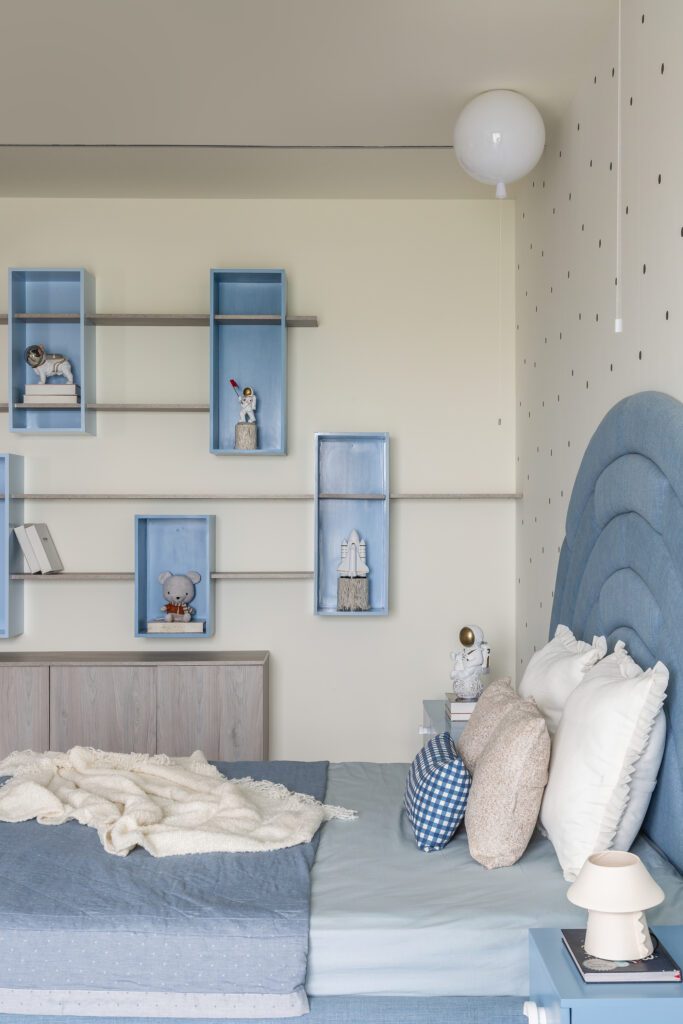
A Home That Breathes
What makes Concrete Canvas so compelling is its emotional restraint. The design does not shout; it whispers. It does not overwhelm; it soothes. There are no superfluous accents, no decorative excess. Instead, the home is a poetic composition of moments—sunlight hitting a textured wall, the warmth of wood under bare feet, the quiet invitation of a curved bench.
It is a space that respects its context—the lake, the breeze, the changing skies—while celebrating the integrity of its materials. It is also deeply human, designed not just to impress, but to comfort and cocoon.
In the end, Concrete Canvas is not simply a home. It is a state of mind. A meditative retreat in the sky, where minimalism finds its most honest, most beautiful form.
Fact File:
Project Name: Concrete Canvas
Location: Hyderabad, India
Size: 6,666 sq ft
Design Firm : Val Atelier
Principal Architect: Vaishnavi Linga
Photography Credits: Anuja Kambli