A journey that spans Madras, London, and finally Bangalore finds its voice in this layered and elegant 4,000 sq. ft. duplex apartment designed by Vinithra Amarnathan of Weespaces. Located in Sanjay Nagar, the residence—titled Rio Home—is a nuanced canvas of collected memories, cultural lineage, and timeless aesthetics. Here, South Indian soul meets English refinement in a home that is at once grounded and elevated.
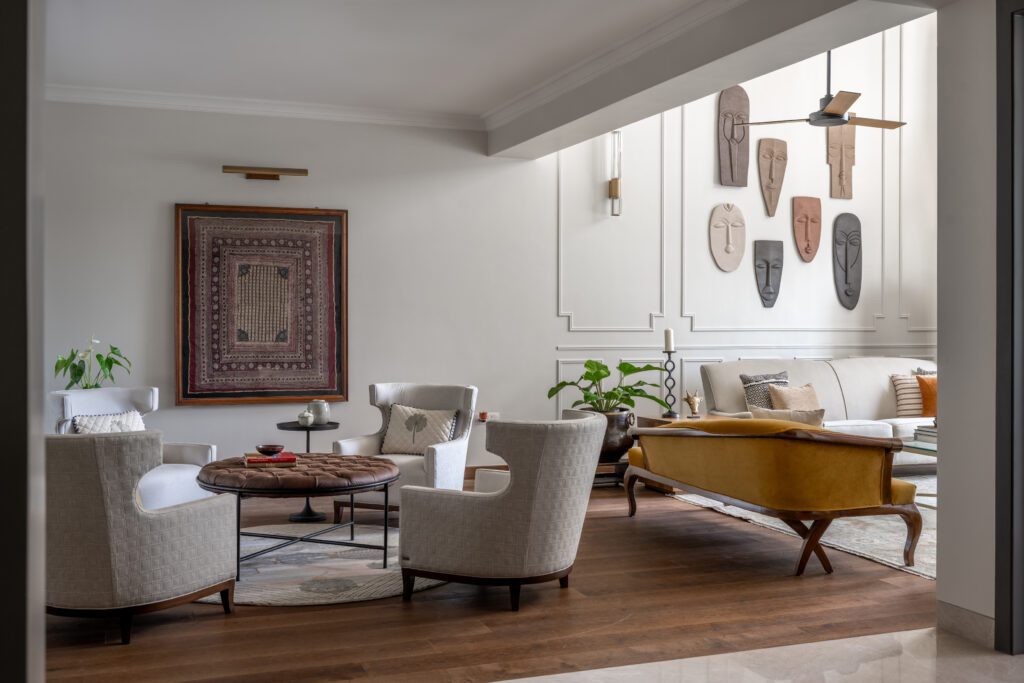
“Our clients wanted a home that was deeply personal—an intersection of where they’ve been and who they’ve become,” shares Amarnathan. The result is a residence that doesn’t merely nod to heritage but lives it, through thoughtful interventions and layered storytelling. Antique art and collected pieces from across the globe find place within a restrained material palette of taupes, creamy whites, aged brass, and natural stone. English-style wainscoting, coffered ceilings, and Victorian floor patterns frame the home, creating a familiar architectural rhythm softened by Indian textiles, wood, and cane.
From the outset, the home sets a tone of quiet grace. The entrance foyer—anchored by patterned tiles and panelled stairways—holds a console flanked by two Thota Vaikuntam sketches. A framed wall leads into the formal living room, composed with conversational symmetry around four club chairs and a statement vintage textile art. Rich walnut flooring contrasts against warm taupe walls, building a sense of intimacy and order.
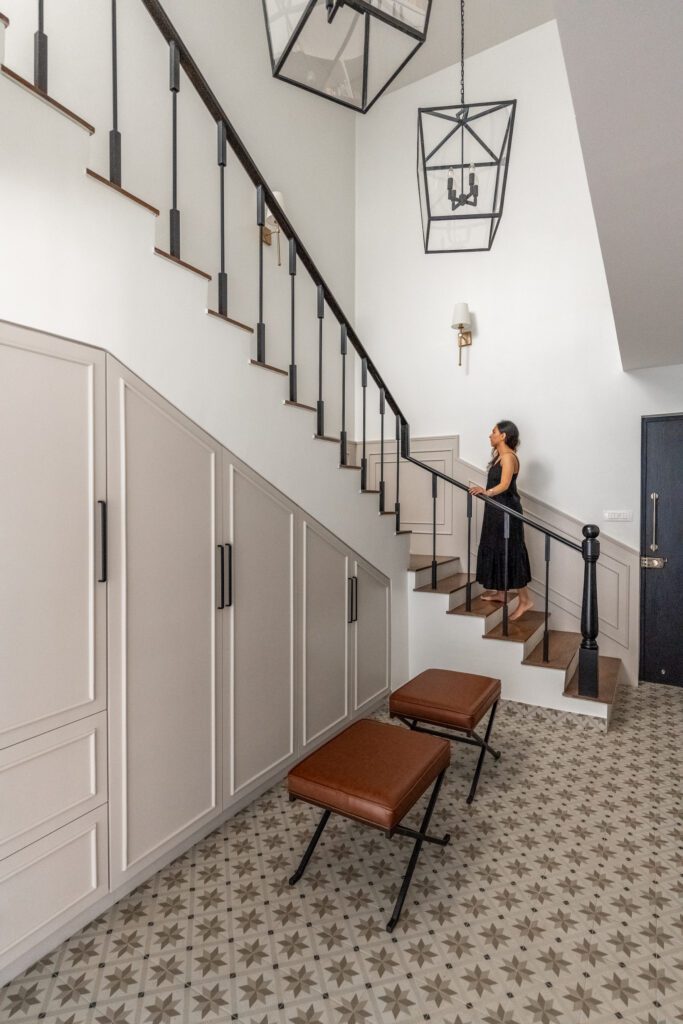
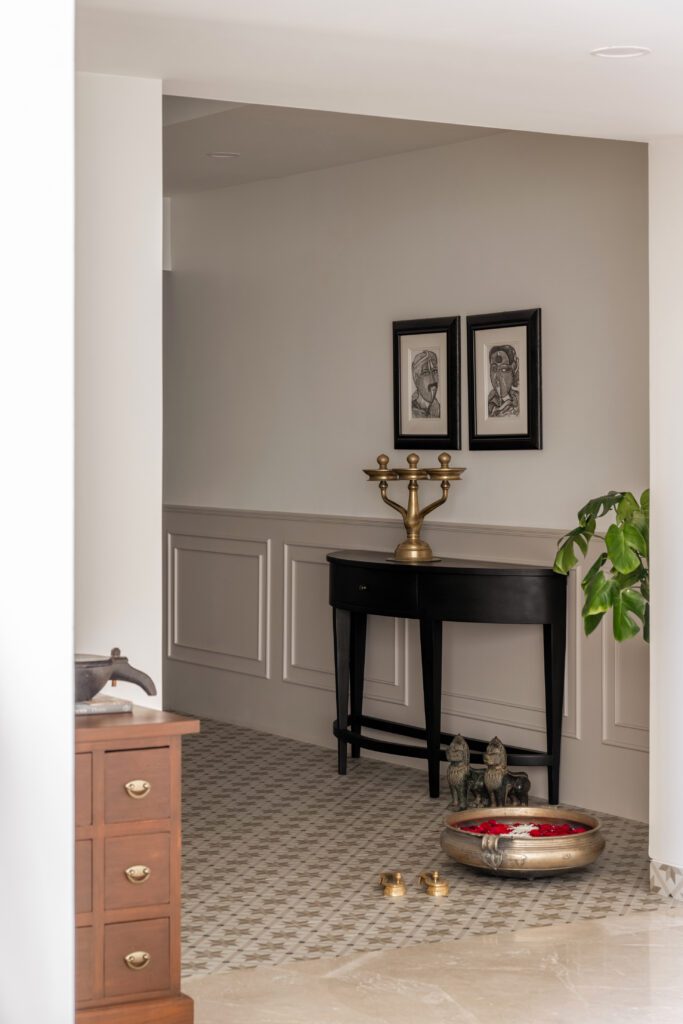
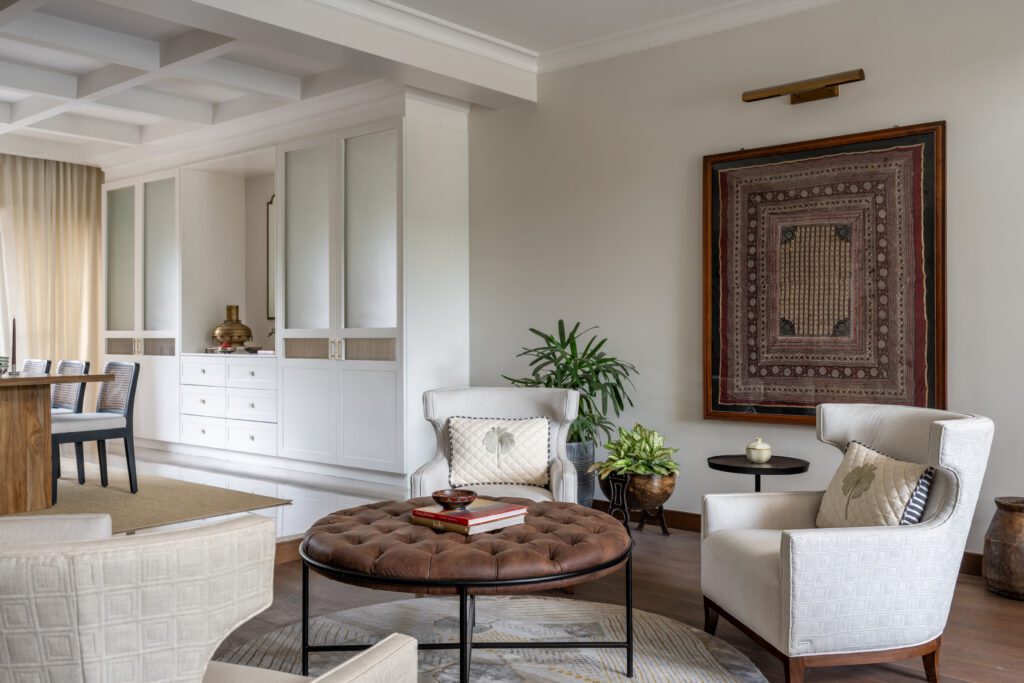
This gives way to a dramatic double-height lounge—one of the home’s most compelling volumes. Floor-to-ceiling moldings, an antique mustard chaise, English roll arm sofas, and a carved wood bar cabinet all converge in a room filled with light and legacy. To the left, the dining area is marked by its coffered ceiling and teak dining table, surrounded by cane-back chairs and flanked by full-height cabinetry. A powder room nearby, clad in white marble and grasscloth wallpaper, continues the home’s language of understated luxury.
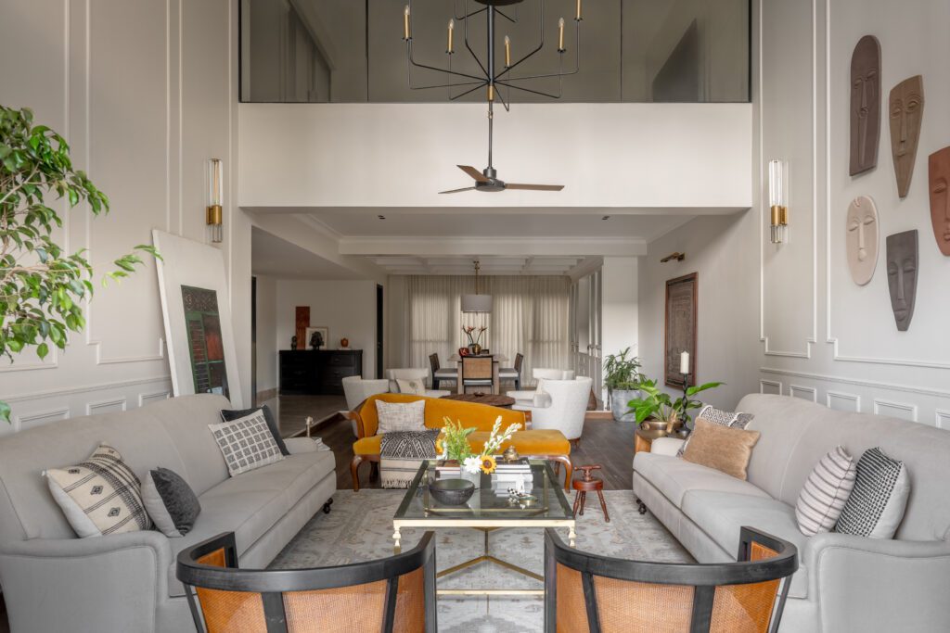
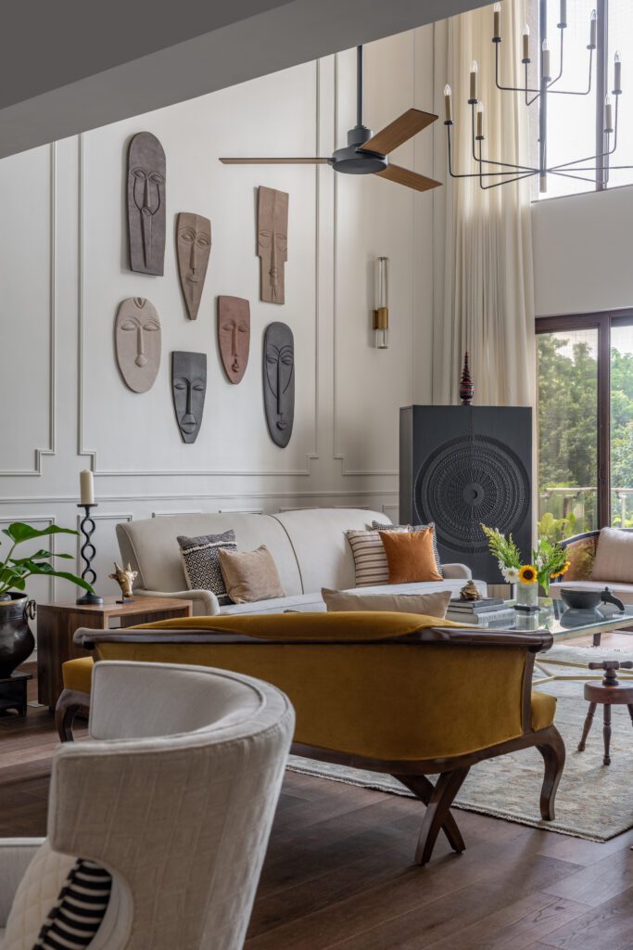
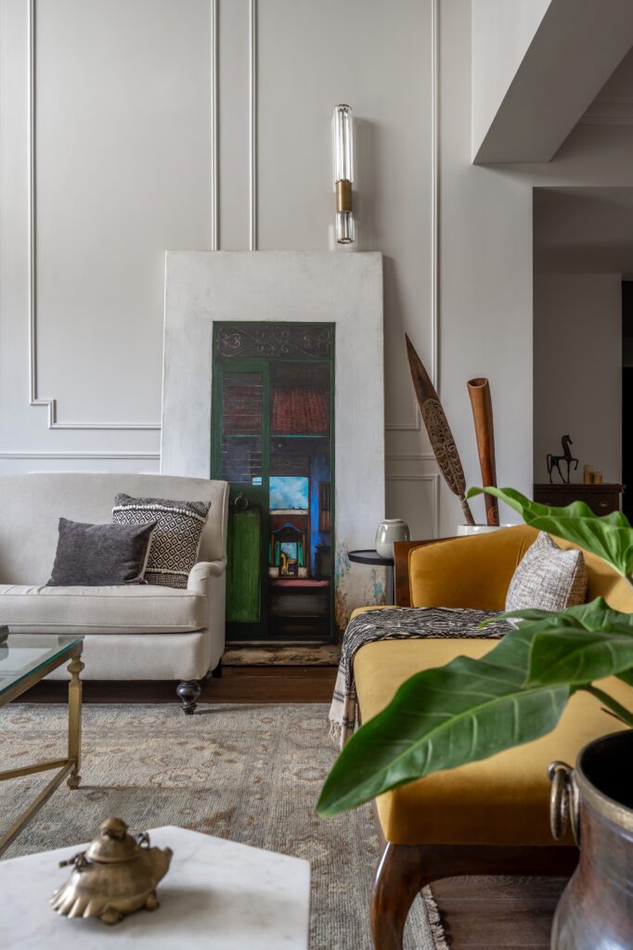
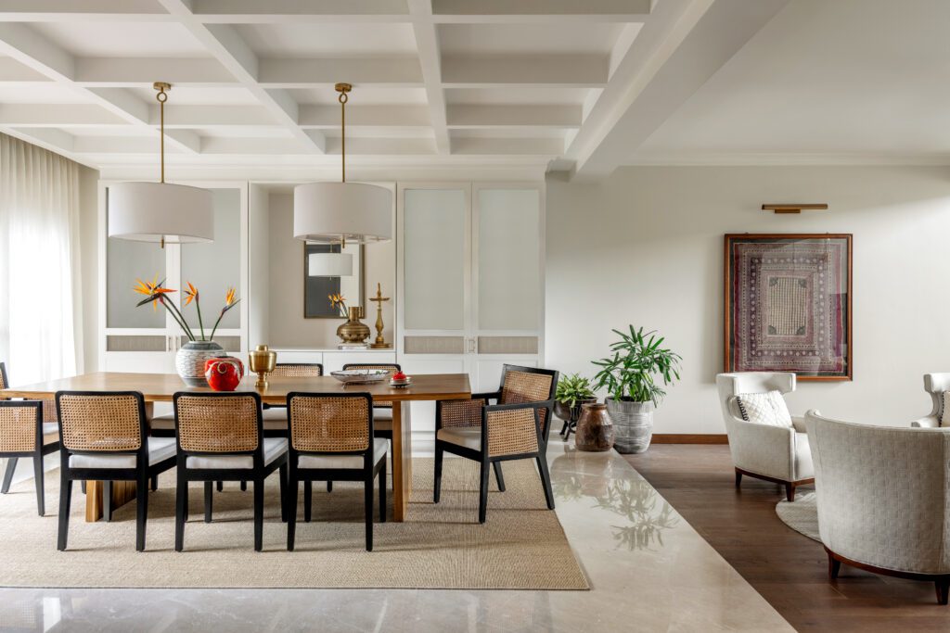
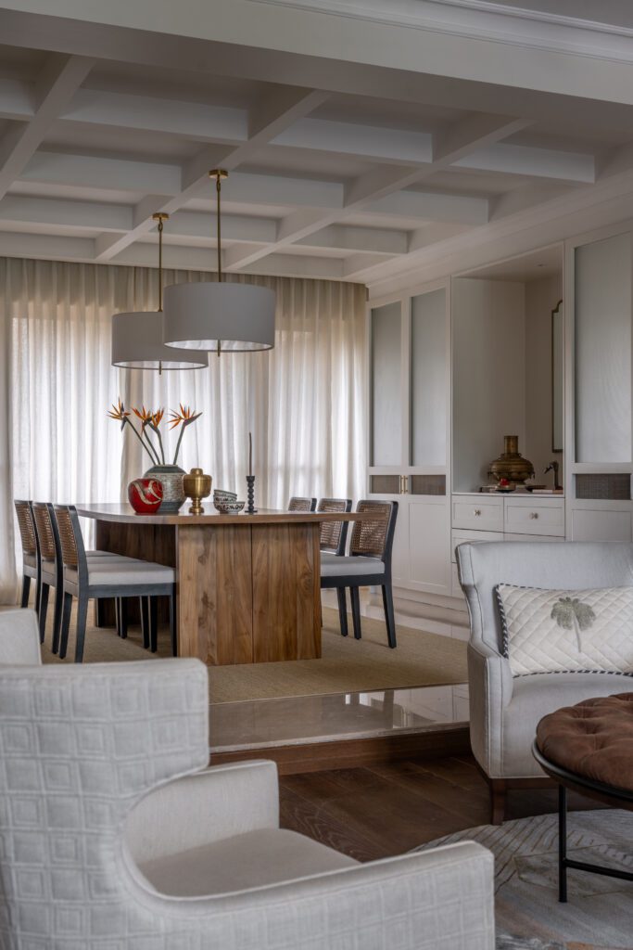
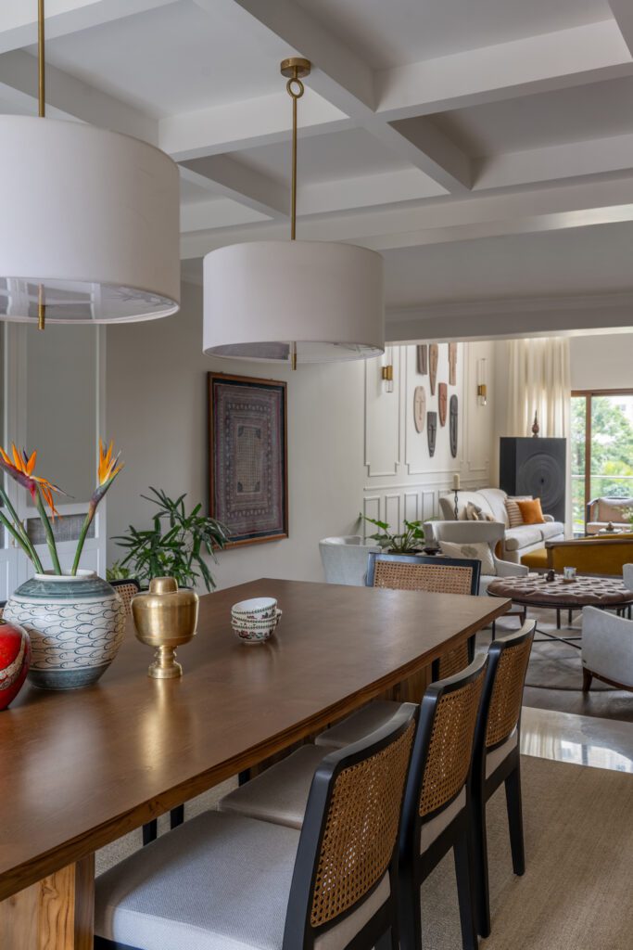
The kitchen introduces a playful detour from the otherwise muted palette, with sage green cabinetry and a central island—a contemporary contrast that doesn’t break character. From here, a paneled stairway with a sleek black railing leads upstairs to the family’s private quarters.
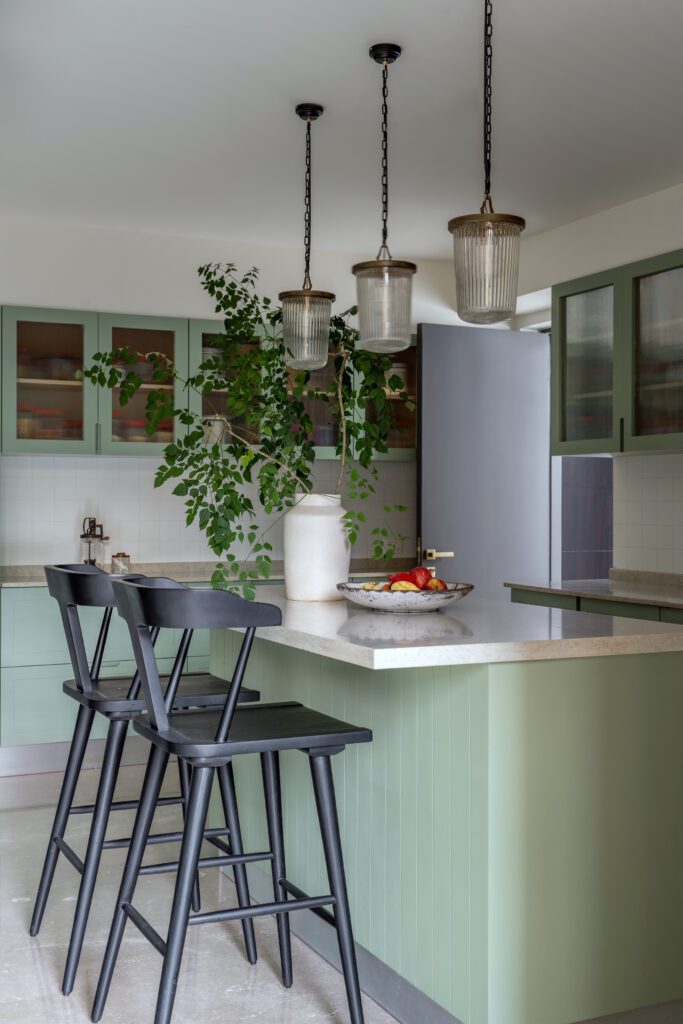
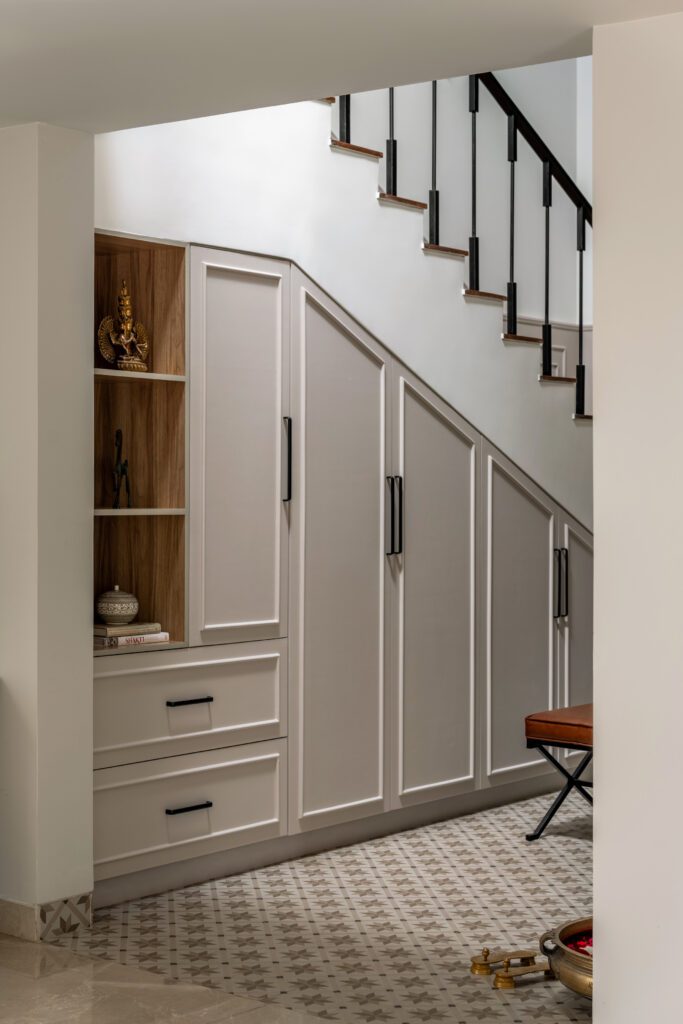
The upper level is anchored by a den-like family lounge—comfortable and casual, with a sectional sofa and modern wire chairs. Two sons’ bedrooms flank the space, each tailored in minimal, monochromatic palettes that reflect their personalities. The younger son’s room is quiet and grey-toned, while the older son’s space pairs warm woods with bold black accents and a distinctive leather-strapped bed.
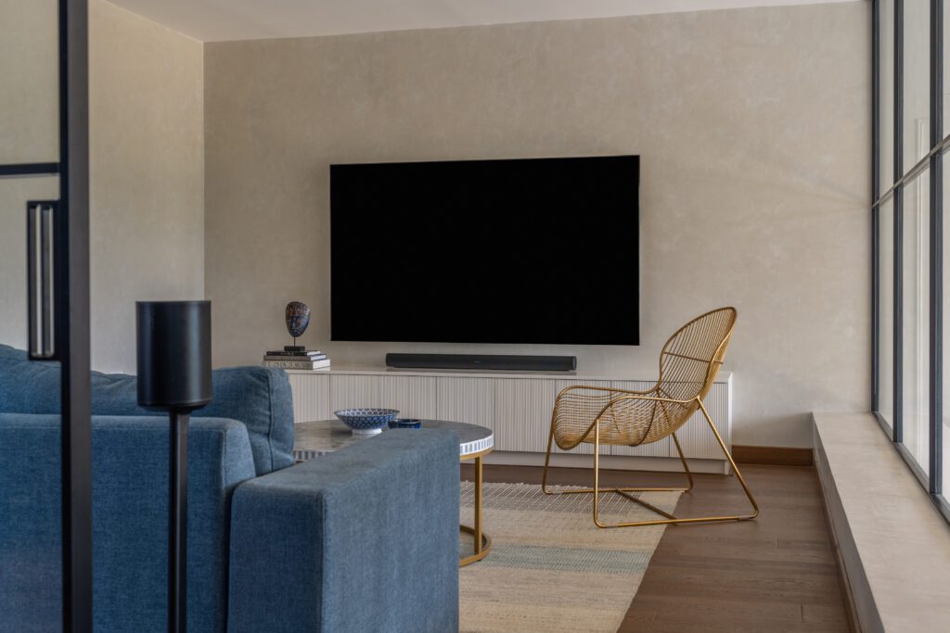
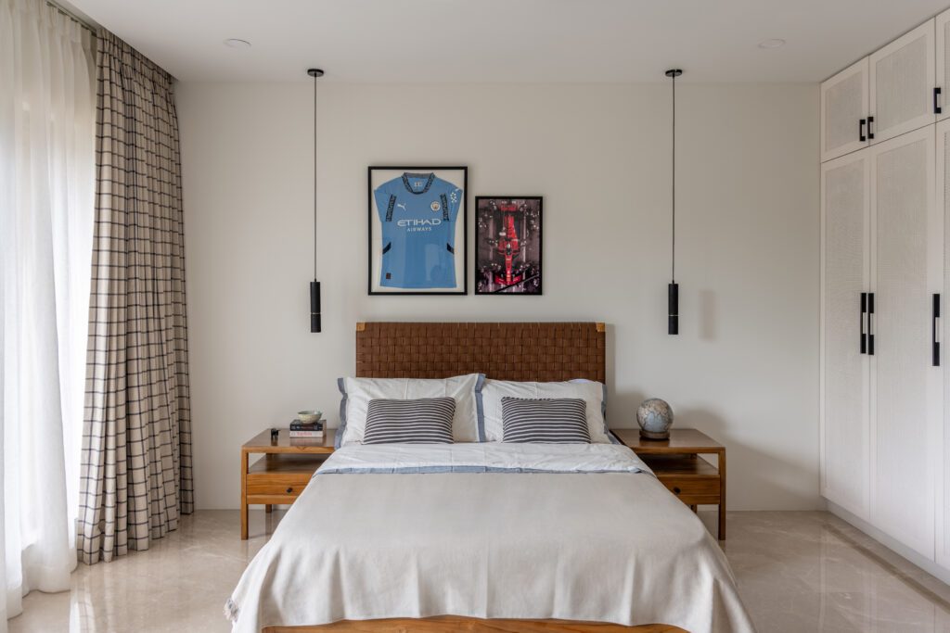
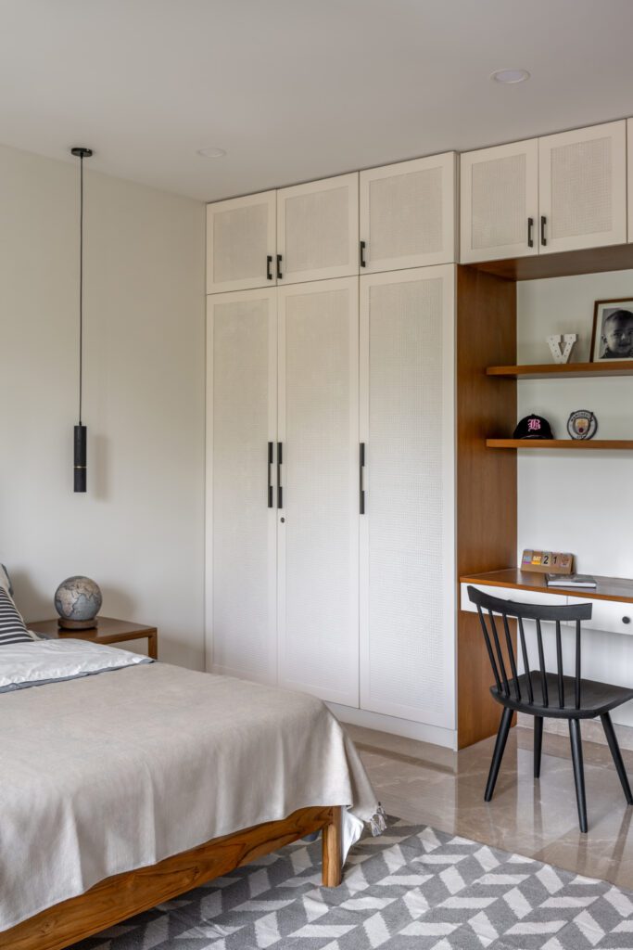
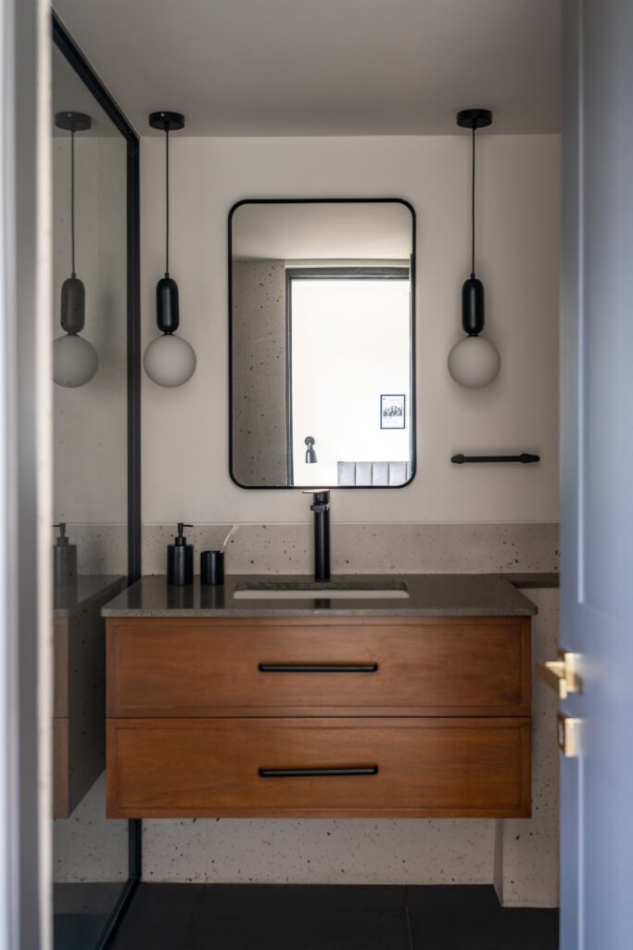
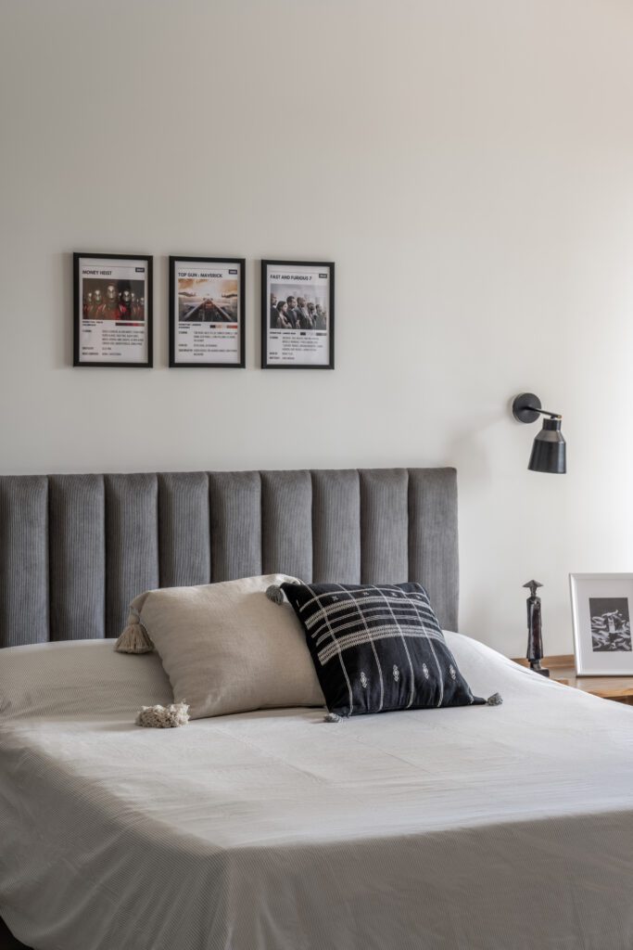
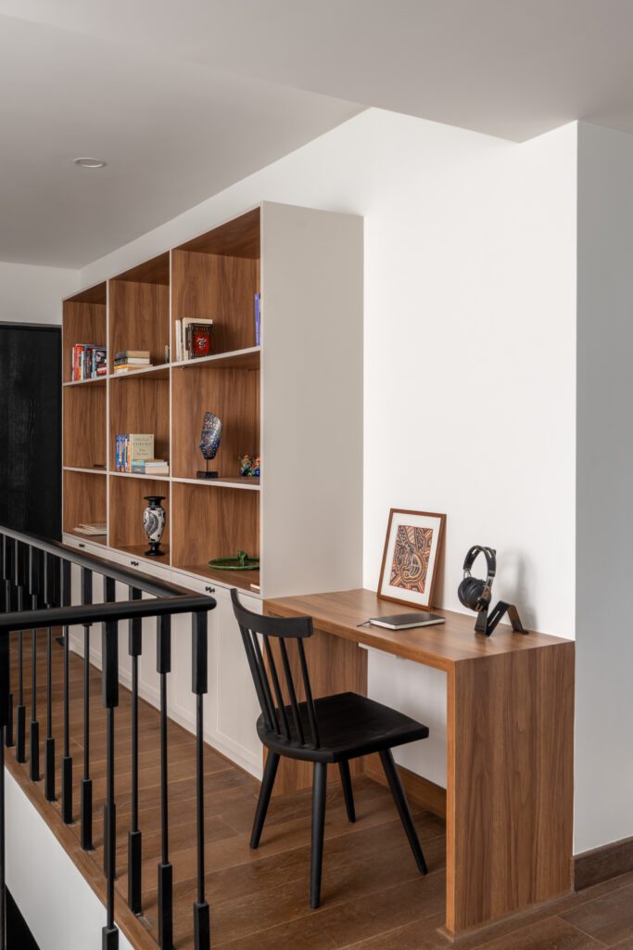
Across the landing, the master suite unfolds as a layered retreat. A four-poster cane bed in black, set against an olive green paneled wall, creates a sense of stately calm. Rattan trunks, warm wood textures, and a balcony with floral-tiled flooring complete the picture. The en-suite bath echoes the home’s material clarity—marble flooring in black and white, with green-tiled shower walls that subtly amplify the chromatic story.
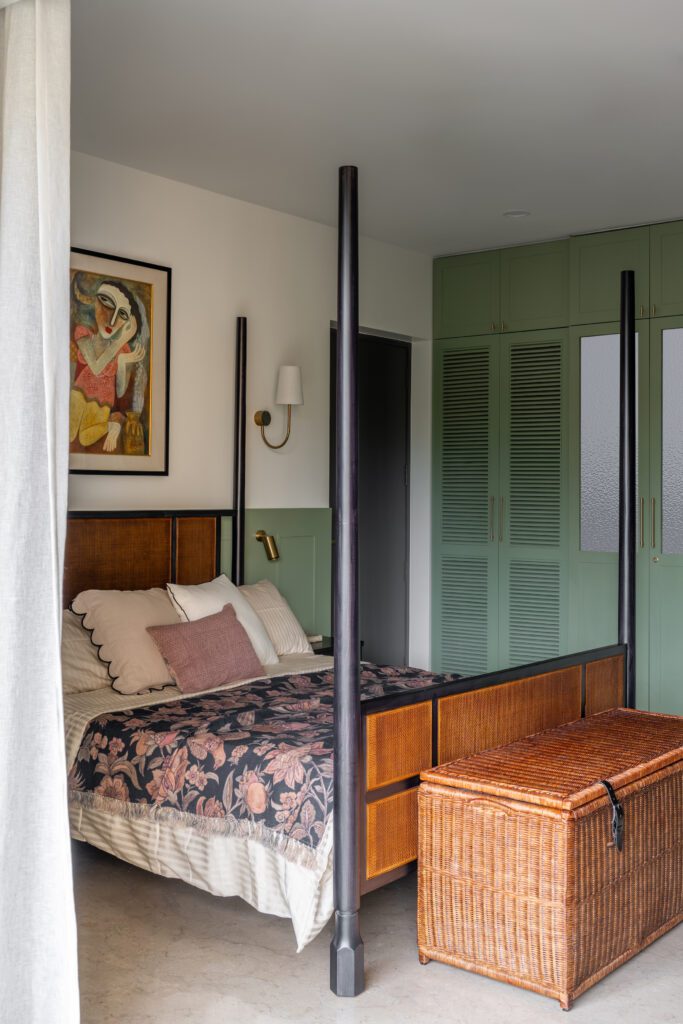
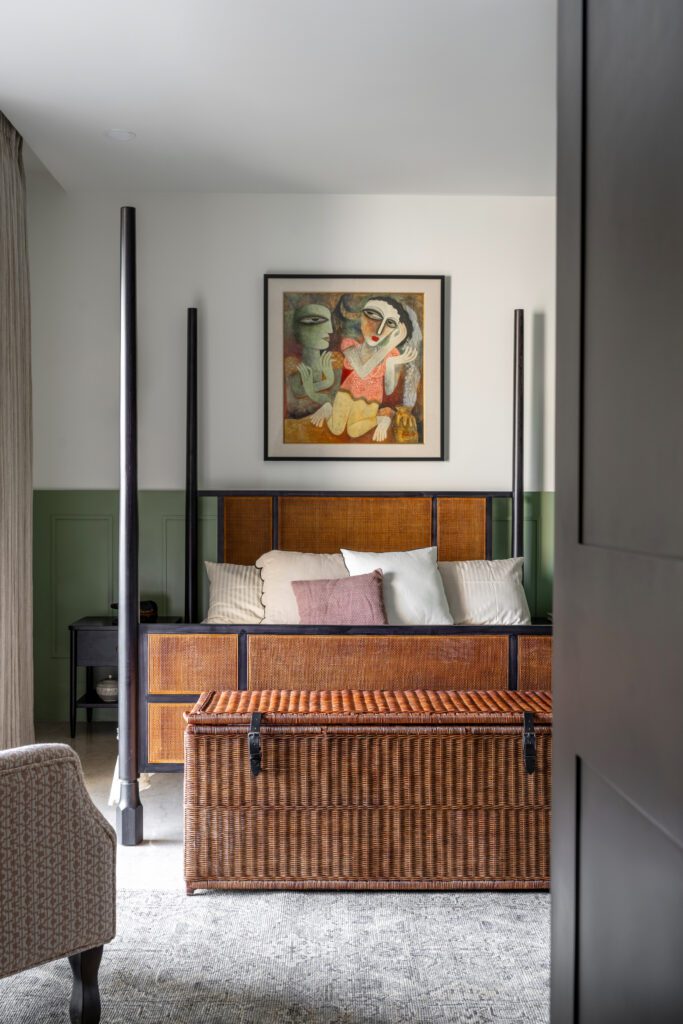
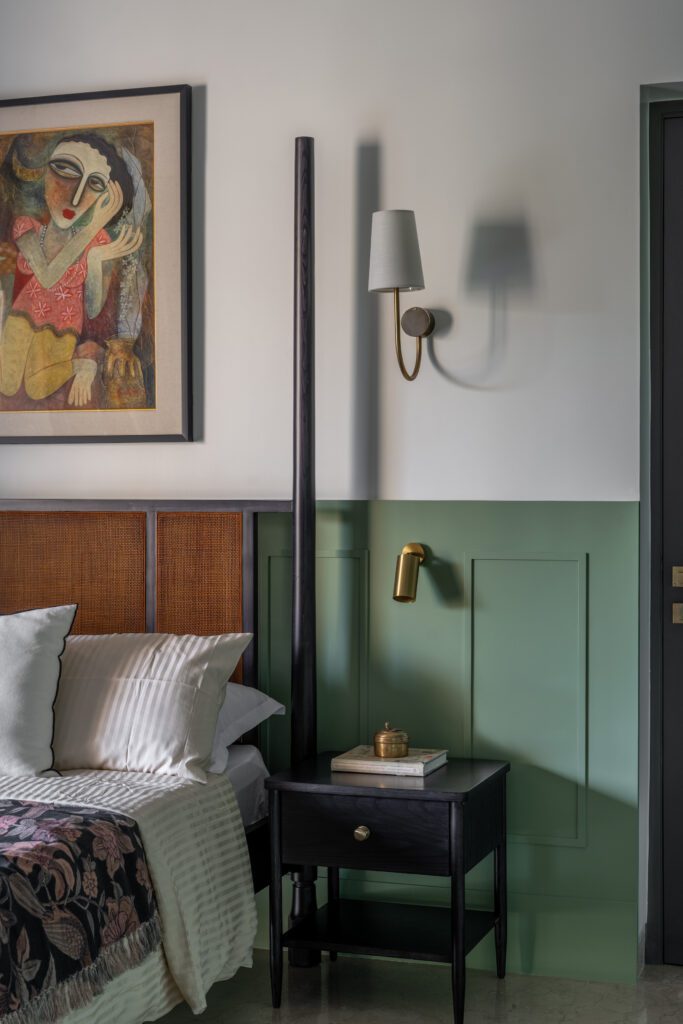
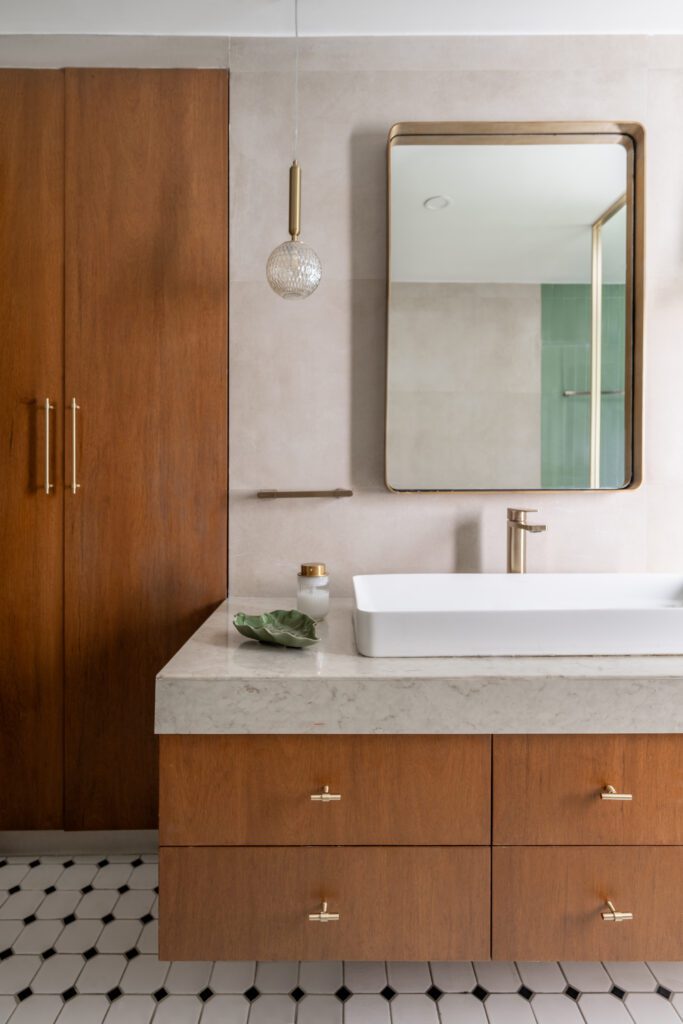
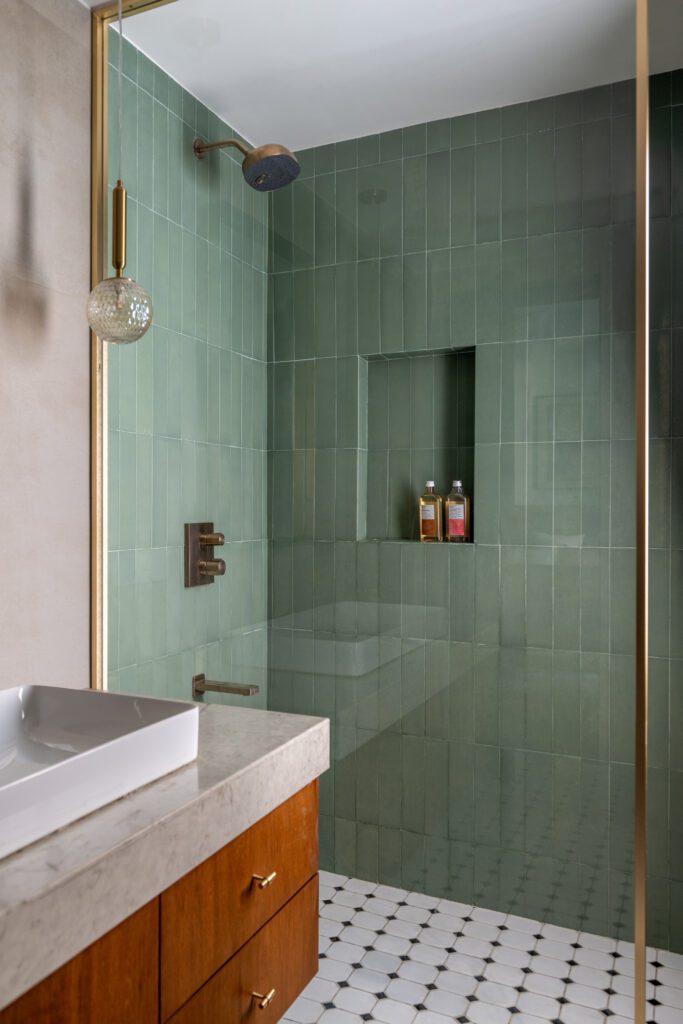
What defines Rio Home is not grand gestures but the art of restraint.
“We believe in pared-back classics that let individuality and history take center stage,” says Amarnathan.
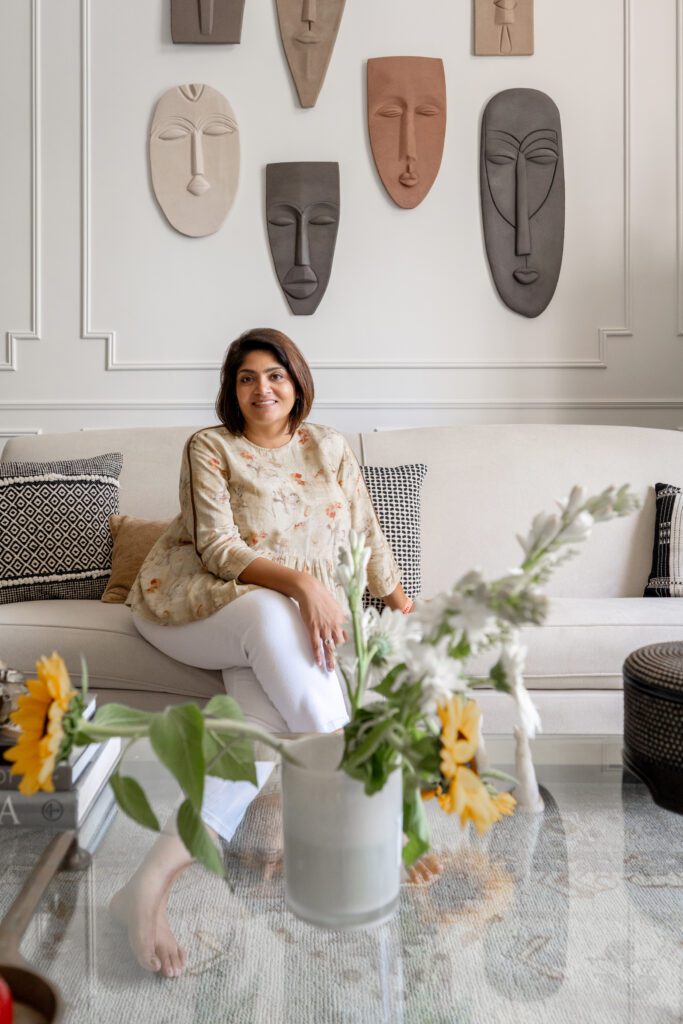
And this home stays true to that ethos. It’s not about maximalist expression, but meaningful curation—where every object, texture, and colour speaks to a life well-travelled and a home well-loved.
Fact File:
Project Name: Rio Home
Location: Bengaluru, India
Size: 4,000 sq ft
Design Firm :Weespaces
Principal Designer: Vinithra Amarnathan
Photography Credits: Kuber Shah