In a city known for its vertical living and frenetic pace, a 3BHK apartment in Omkar Altamonte, Malad East, offers a rare blend of rooted warmth and modern sophistication. Designed by CanvasInc Design, this 1800 sq.ft. residence captures the sensibilities of a Kerala-inspired home while staying firmly grounded in contemporary design language.
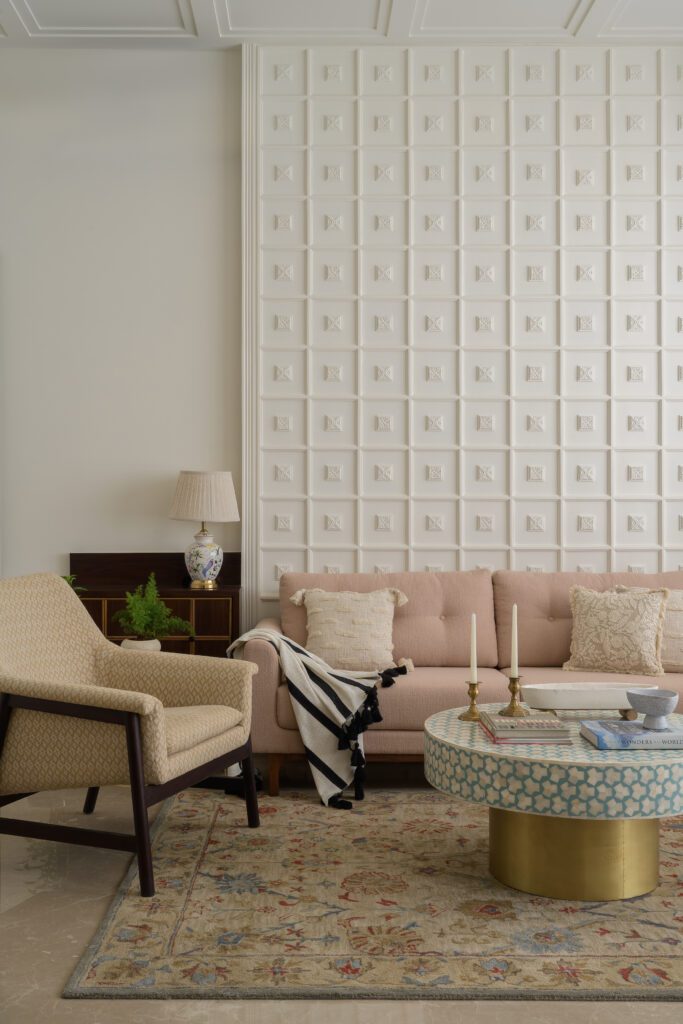
The clients, a couple with a deep appreciation for both tradition and comfort, sought a space that could reflect their cultural ethos without sacrificing the elegance of clean lines and modern living. The result is a thoughtfully curated home that brings together tactile finishes, layered textures, and a muted colour story that resonates with timeless appeal.
A Grand Welcome: The Entrance Foyer as a Statement
In most urban apartments, the entrance foyer is an afterthought, functional at best, forgettable at worst. But here, it becomes a celebration of scale and detail. With a soaring 11.5-foot ceiling, the entry passage instantly commands attention. Hand-printed geometric floor tiles framed by a delicate border lend artisanal charm, while above, wood-finished veneer rafters and a trio of pendant lights imbue the space with warmth and rhythm. One wall is thoughtfully treated with textured paint and decorative mouldings, accentuated by a classic console table and gold-accented wall sconces. A mosaic-bordered mirror enhances the depth and detail, while the other wall is kept seamless with PU-painted doors. At the end of the passage, a built-in bench with mirror paneling adds both character and clever concealed storage, an elegant prelude to the home’s layered design story.
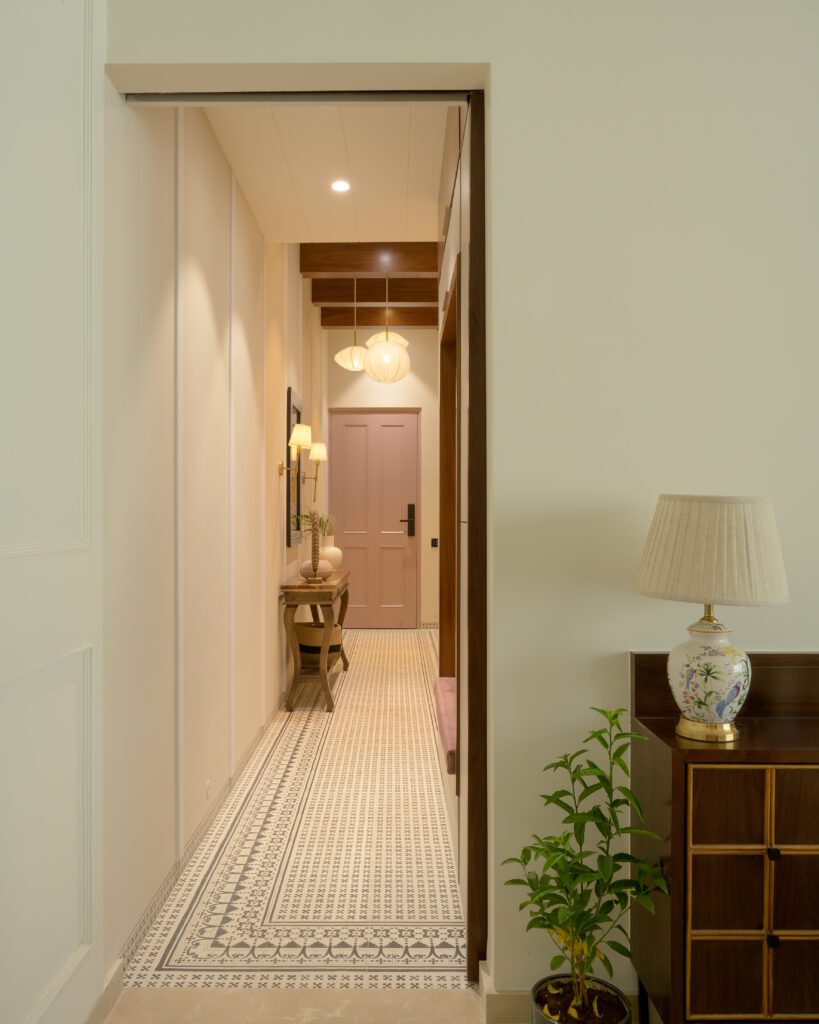
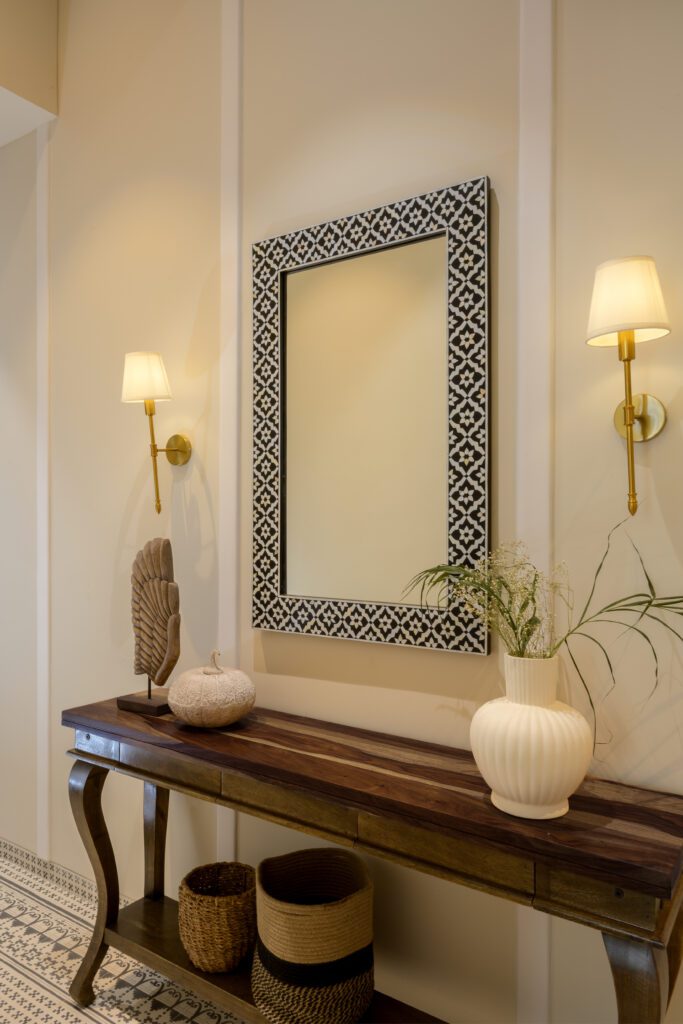
Living & Dining: Composed Grandeur in a Neutral Palette
Flowing into the expansive 22 ft. x 21 ft. living area, the design narrative pivots towards understated opulence. Floor-to-ceiling windows allow a flood of natural light to illuminate the interiors, while a 6-foot-deep balcony draws the eye outward and enhances the sense of openness. CanvasInc chose to accentuate the room’s height using vertical elements and classical mouldings, creating a sense of architectural depth. A large wall panel behind the plush sofa, adorned with delicate motif work, anchors the living space with a subtle flourish.
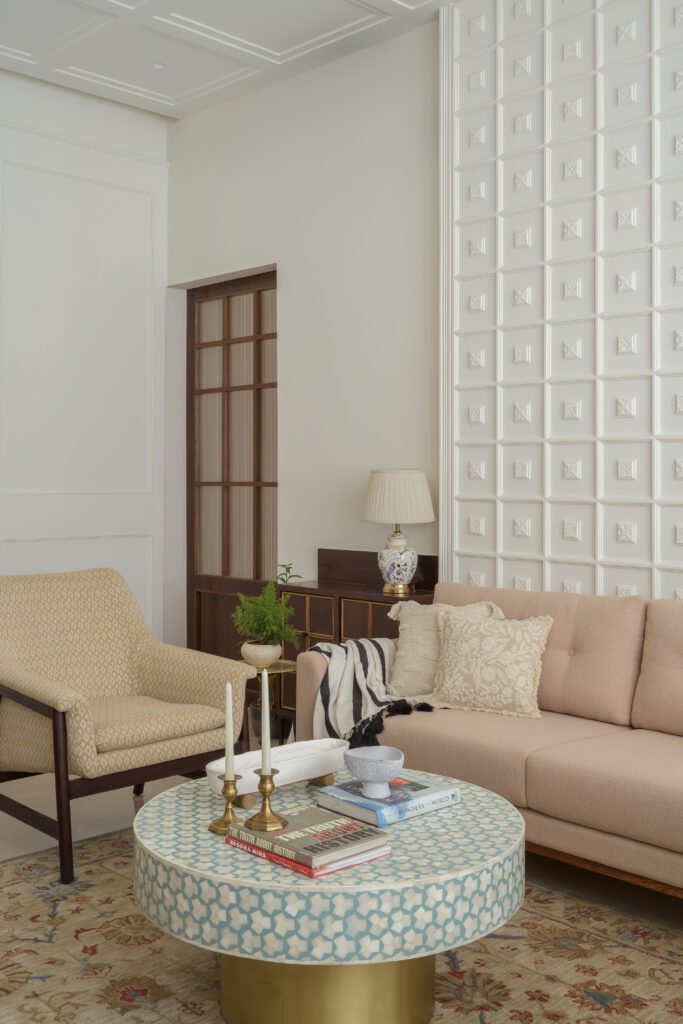
The dining zone flows seamlessly from the living room, housing a six-seater marble-top dining table paired with wooden upholstered chairs that strike the perfect balance between comfort and sophistication. A crockery unit finished in powder blue PU paint adds a refreshing yet muted contrast to the neutral tones. Gold-framed mirror shutters and veneered detailing elevate this unit from functional furniture to a refined design element. Together, the open-plan living and dining zones embody a quiet luxury, one that doesn’t clamor for attention, but impresses through restraint and elegance.
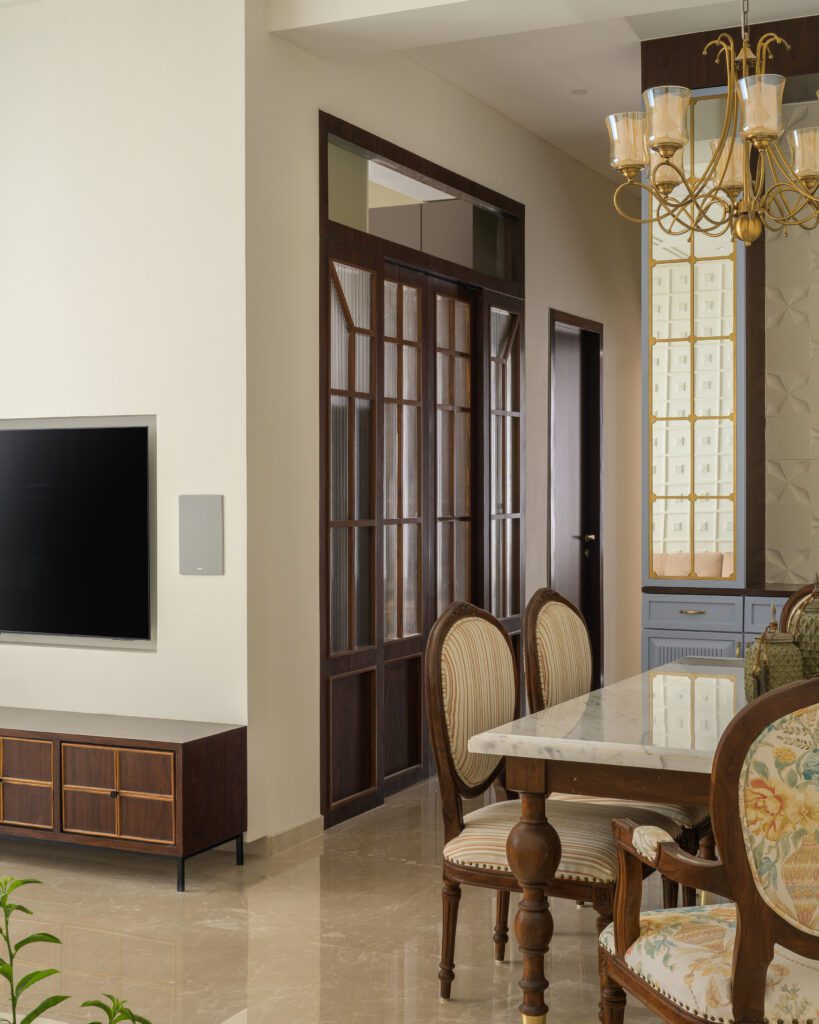
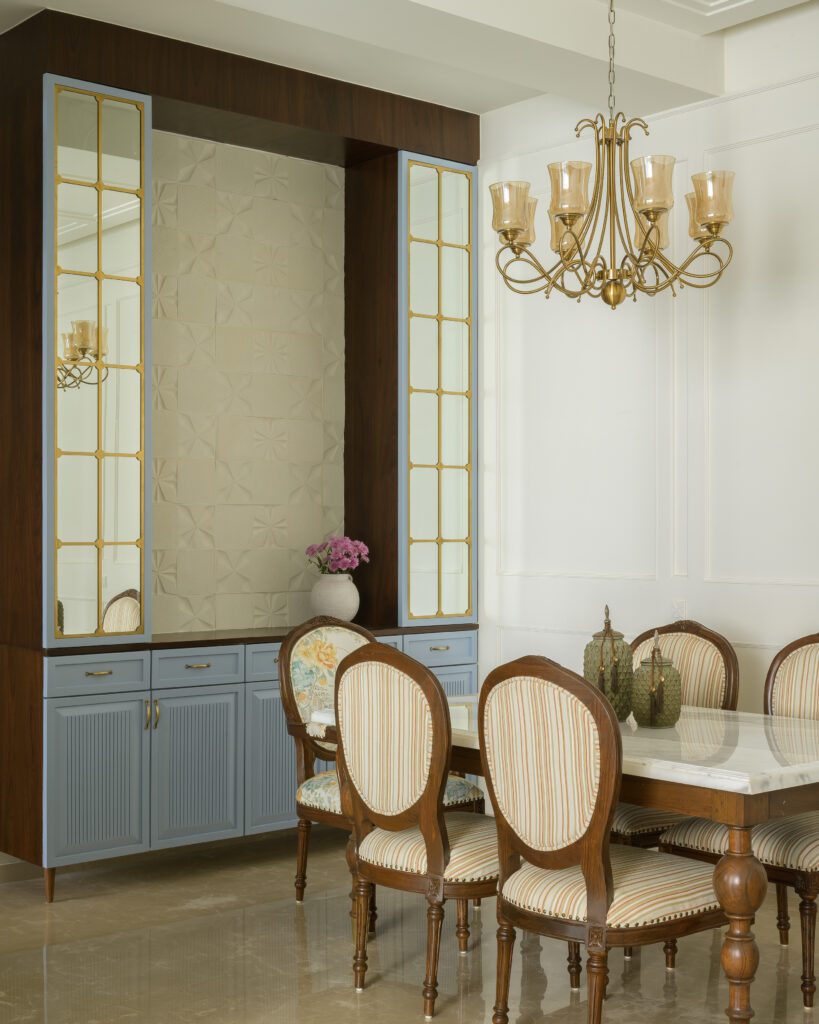
The Pooja + Study Nook: Devotion Meets Focus
Opposite the kitchen lies a unique dual-purpose space: a tranquil pooja corner that transitions into a compact study area. Framed by a fluted glass and veneer partition, this niche is visually distinct yet remains connected to the overall layout. The backdrop features a custom-designed wallpaper overlaid with a wooden louver panel, bringing together spiritual symbolism and contemporary detailing. A dark veneer study desk with concealed cabinetry adds practicality, making this one of the most versatile pockets of the home. The space is meditative without being austere, perfect for both moments of prayer and focused work.
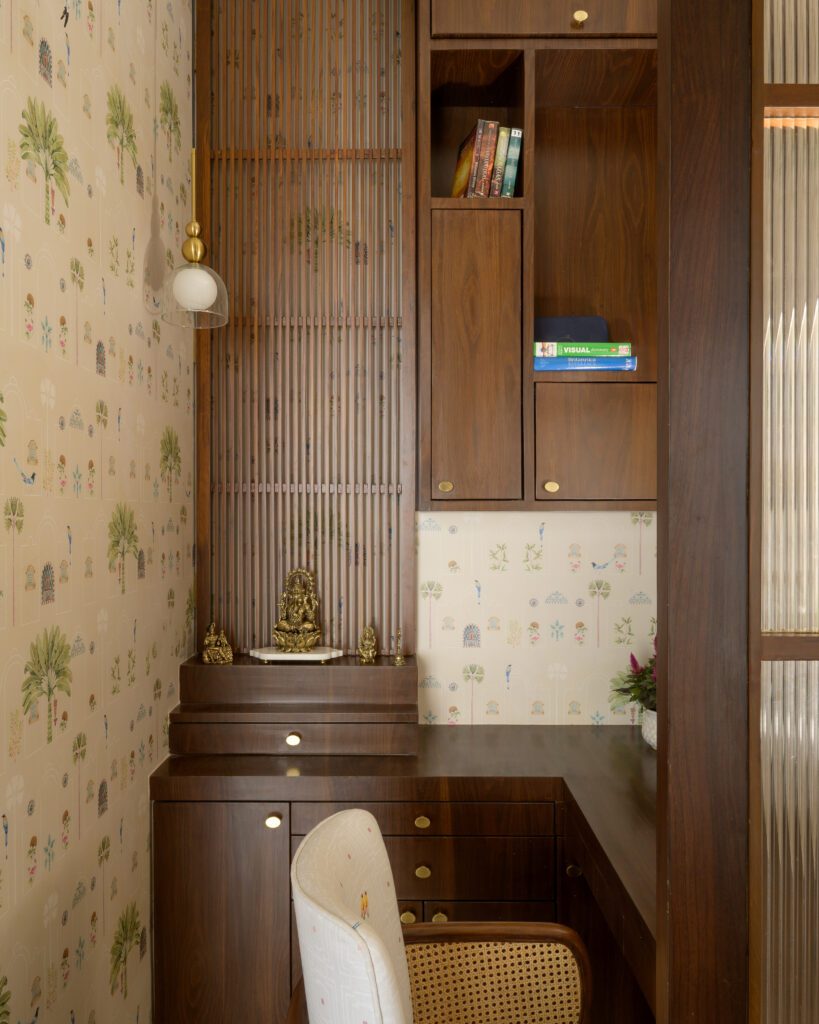
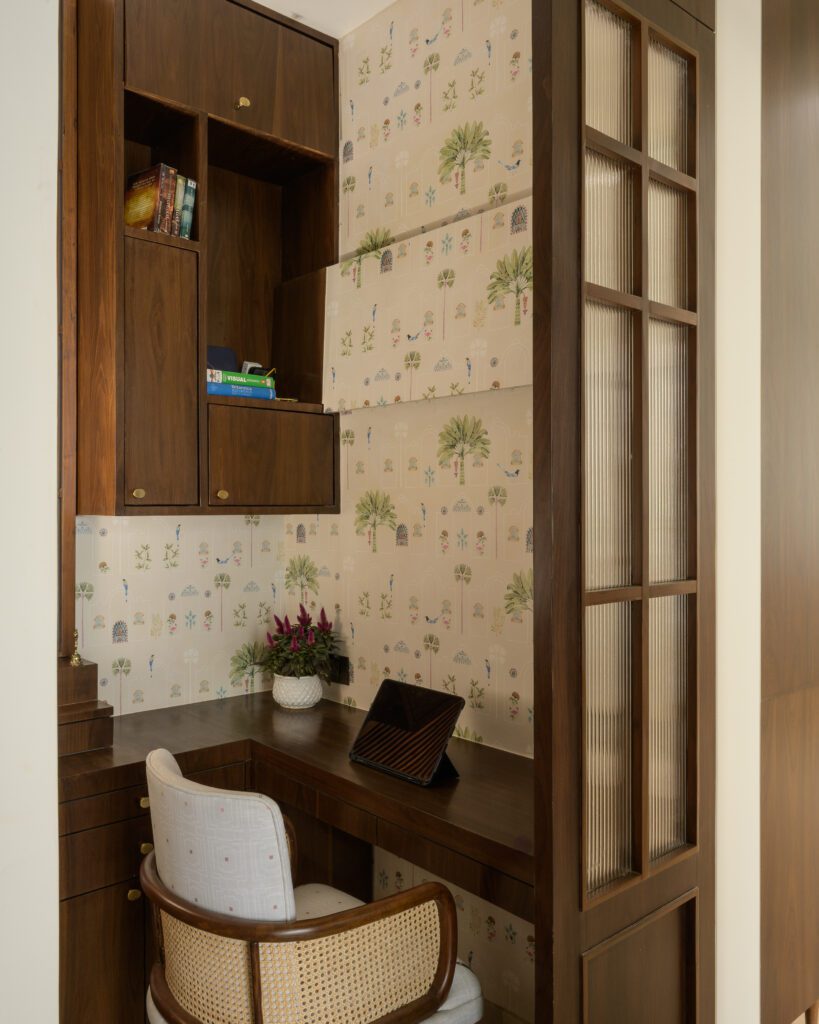
A Room to Grow: The Kids’ Bedroom
Infused with playful practicality, the children’s bedroom is designed to evolve with its young occupant. A corner platform bed optimises floor space, while a cozy seating nook with built-in toy storage encourages tidiness and imagination. A study desk finished in light blue laminate, paired with open shelving, creates a space for learning and creative expression. The room’s visual anchor is a custom tropical-themed wallpaper behind a suspended headboard in bold hues, adding vibrancy without visual chaos. The adjoining walk-in closet, featuring white laminate panels with fluted details, adds subtle texture while supporting the theme of functional sophistication.
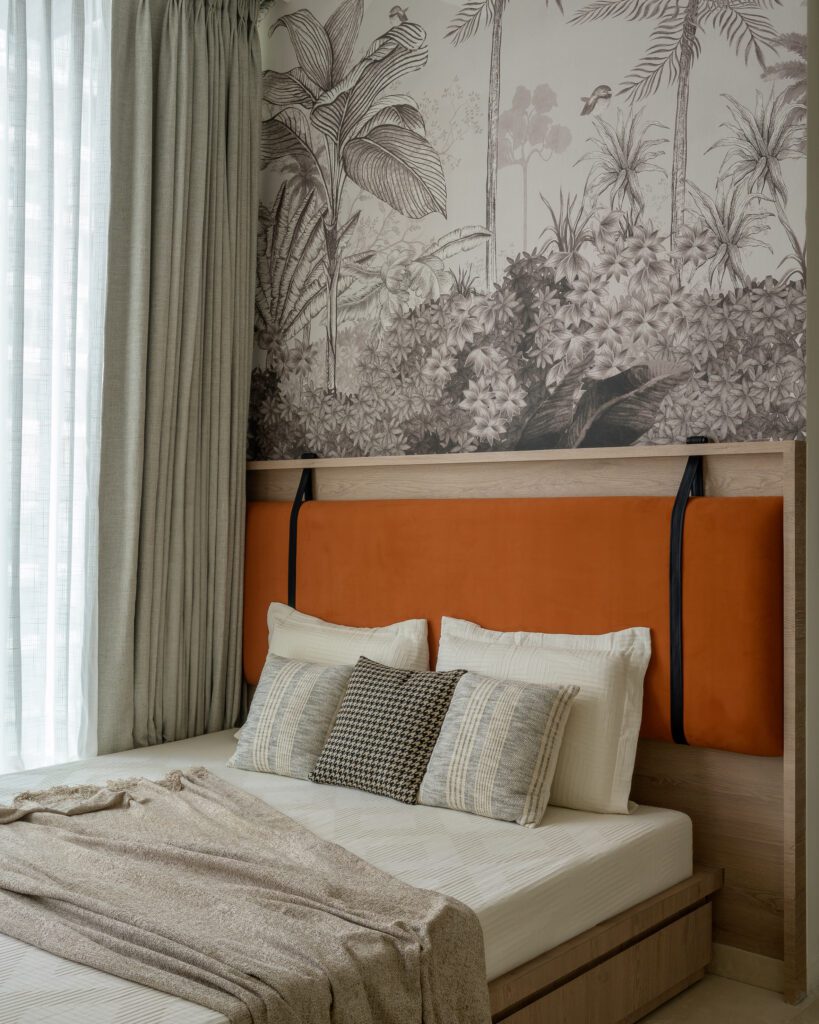
The Master Bedroom: A Refined Expression of Luxury
In the master suite, material interplay takes center stage. A wooden louvered panel serves as a warm backdrop to the bed, while the adjacent walls are clad in grey textured tiles, their cool tones balancing the warmth of the wood. Framing the tiles is a custom brick-pattern wooden strip, an architectural detail that draws the eye upward and plays with scale. Perimeter moulding adds a classical edge, softening the otherwise modern framework of the room. Beside the bed, a sleek chest of drawers and dresser unit stand out with their intricate geometric detailing, finished in soft PU paint. A gold-rimmed mirror completes the ensemble, amplifying light and lending a final touch of elegance.
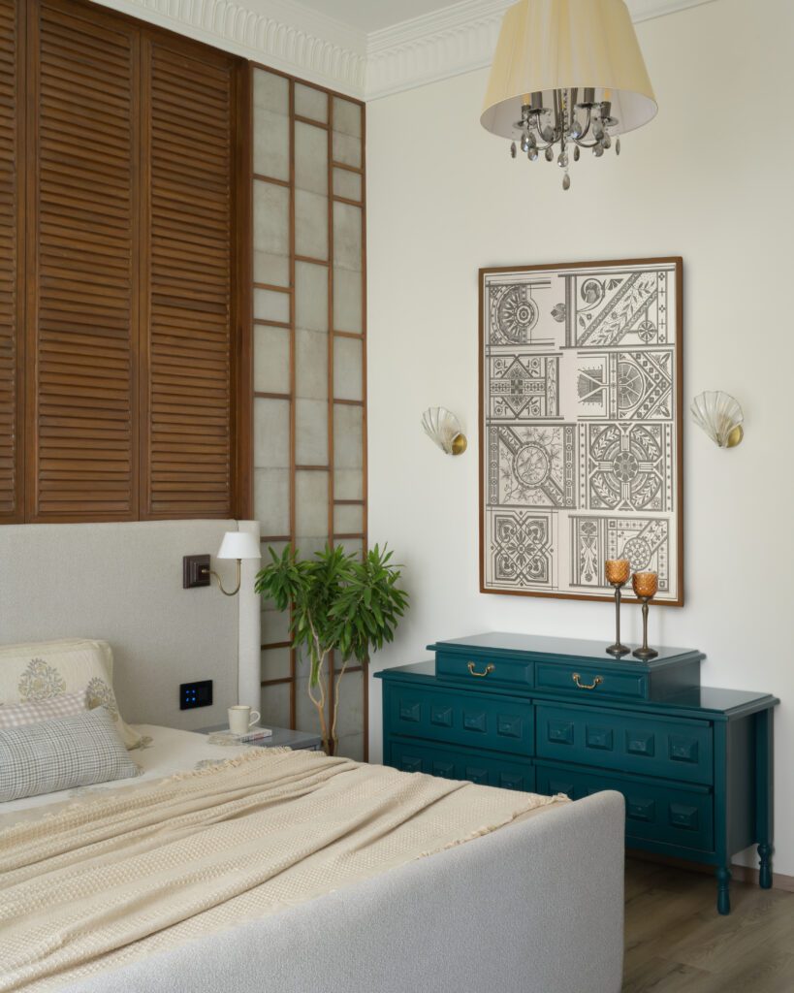
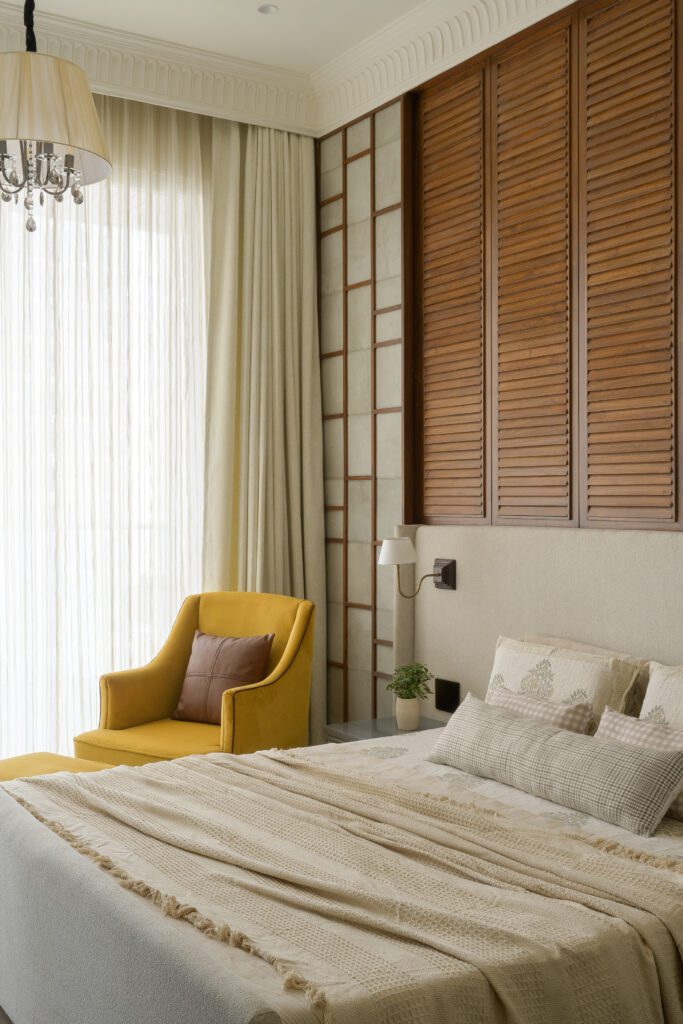
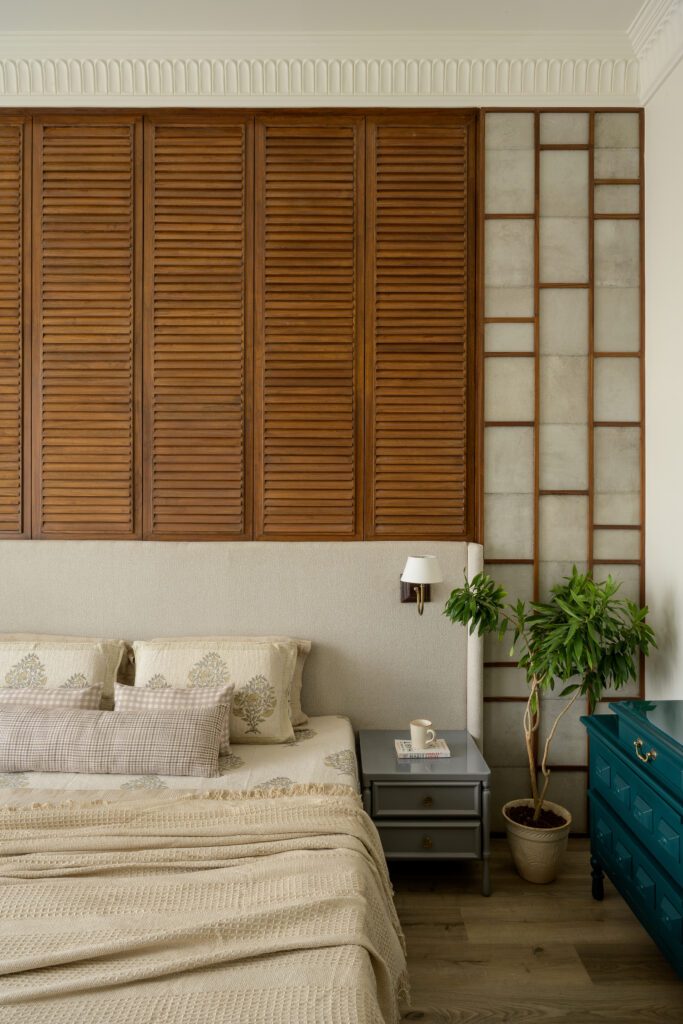
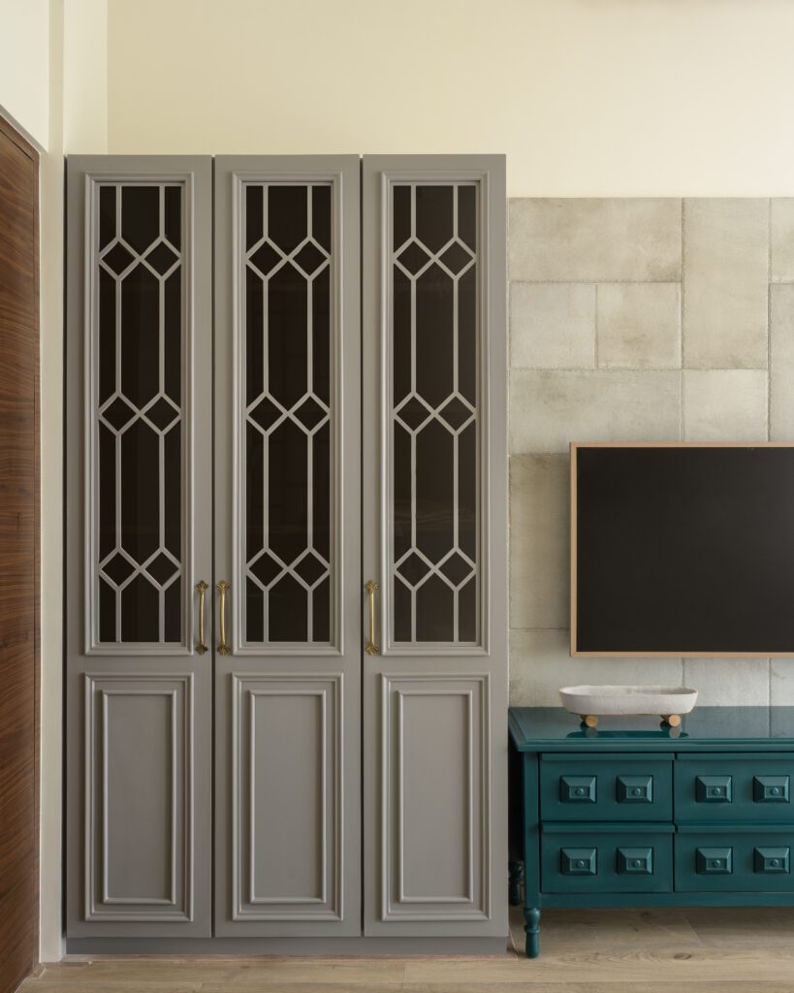
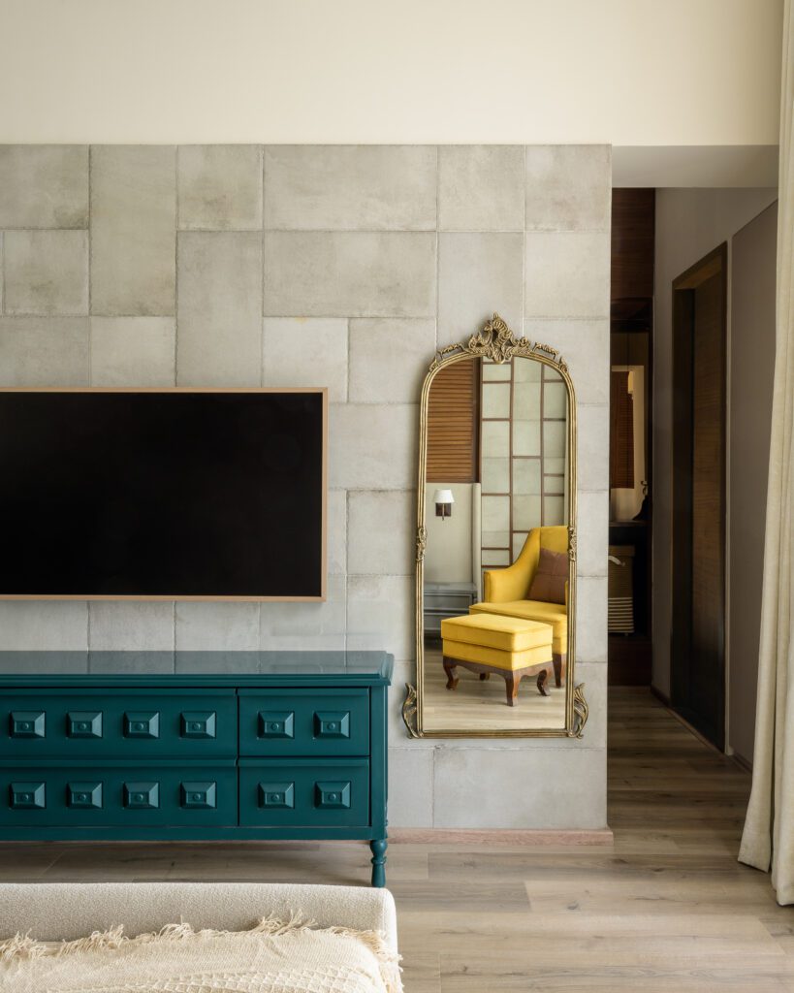
A Harmonious Fusion of Tradition and Contemporary Design
What sets this home apart is its delicate balance, it neither leans too heavily into nostalgia nor loses itself in minimalism. With an expertly curated palette of textures, colours, and cultural references, CanvasInc Design has achieved a home that feels both rooted and modern, luxurious yet livable. From the Kerala-inspired entrance detailing to the refined silhouette of the master bedroom, every element is deeply intentional. This is not just a space to live in, it’s a narrative of heritage, function, and timeless design, skilfully translated into a modern Mumbai apartment.
Fact File:
Location: Mumbai, India
Size: 1,800 sq ft
Design Firm :CanvasInc Design