Location: Lodha Park, Kiara, Lower Parel, Mumbai | Area: 1250 sq.ft | Year of Completion: 2025
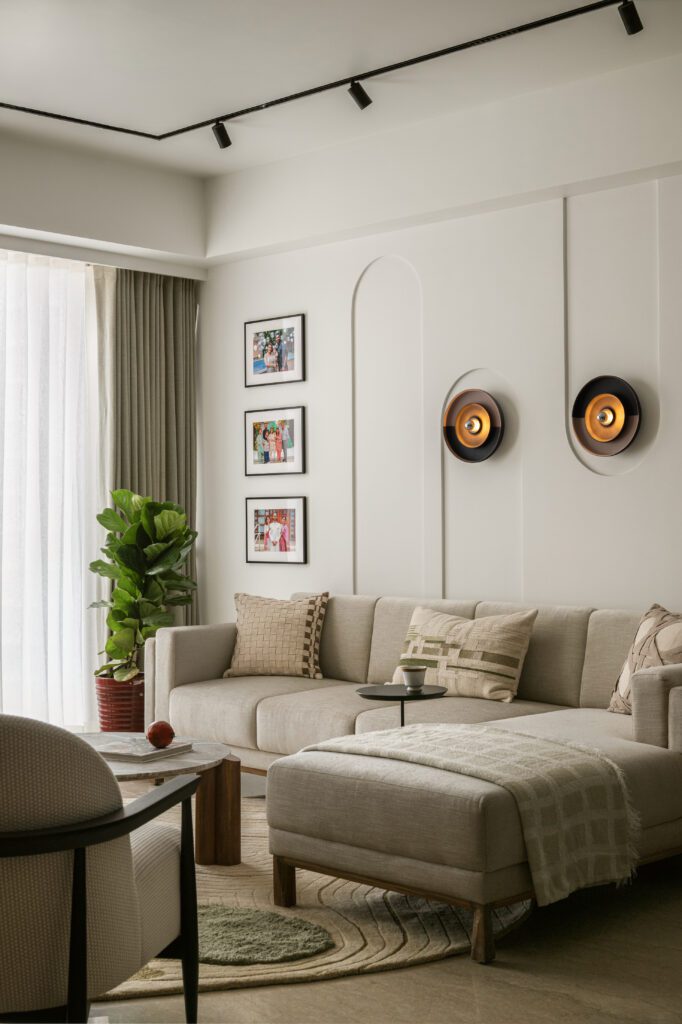
Tucked within the urban bustle of Lower Parel,Mumbai, Vana Home is a serene sanctuary that finds its voice in restraint, natural textures, and deeply personal design choices. Crafted by Iram Boxwala Design Studio, the 1250 sq.ft Mumbai apartment is inspired by the Sanskrit word Vana—meaning forest, a name that quietly anchors the design narrative. The studio set out to create a home that feels just as warm as it is minimal. A space that resonates with the rhythms of nature while being finely attuned to the lifestyle of its residents.
Rooted in principles of Vastu but interpreted through a lens of modern elegance, the apartment unfolds through softly connected spaces and a neutral palette that allows materials to shine. River-washed marble, handcrafted veneers, textured wallpapers, and natural fabrics create layers of quiet richness, while custom furniture sourced from Indian design studios grounds the space with cultural relevance. The entryway establishes the tone immediately, veneered walls, a fluted cage-style console by Dtale Modern, and hidden storage solutions reflect a balance between form and function.
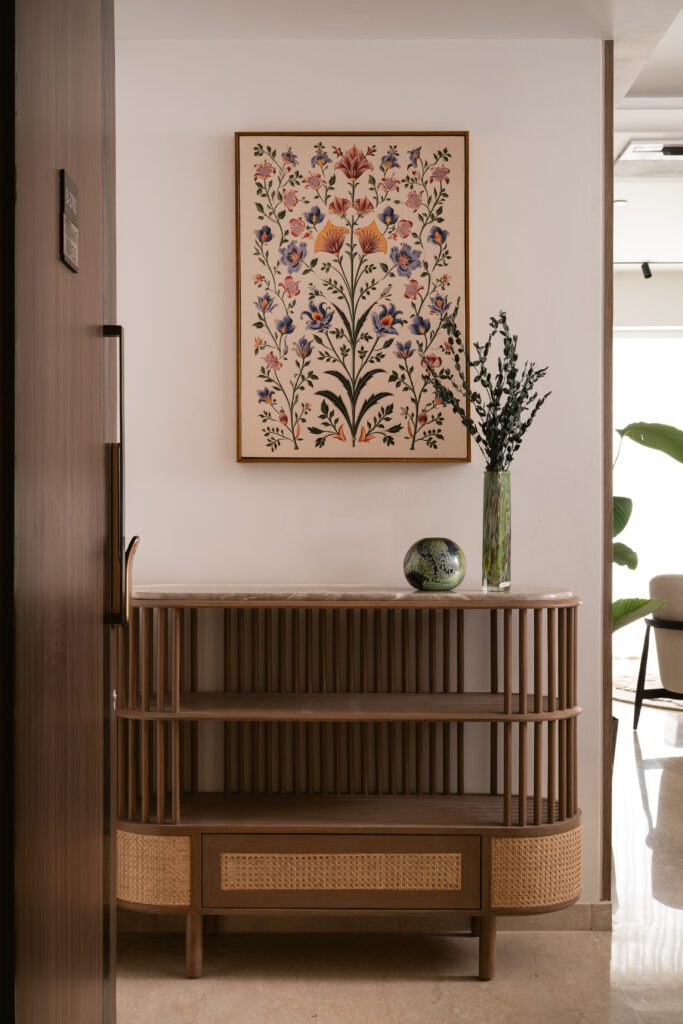
In the living and dining area, this philosophy deepens. A base of grey-beige marble flooring sets the stage for an ensemble of thoughtfully selected pieces, an L-shaped couch, circular West Elm table, sculptural side tables from Objectry, and tactile accessories from AA Living and Sarita Handa. Lighting plays a pivotal role here, with custom wall sconces and dimmable fixtures by Hybec enhancing the mood across day and night. A single slab white marble dining table, fluted veneer buffet, and chairs upholstered in earthy tones from Sansaar-Ddecor reinforce the home’s natural and tactile soul.
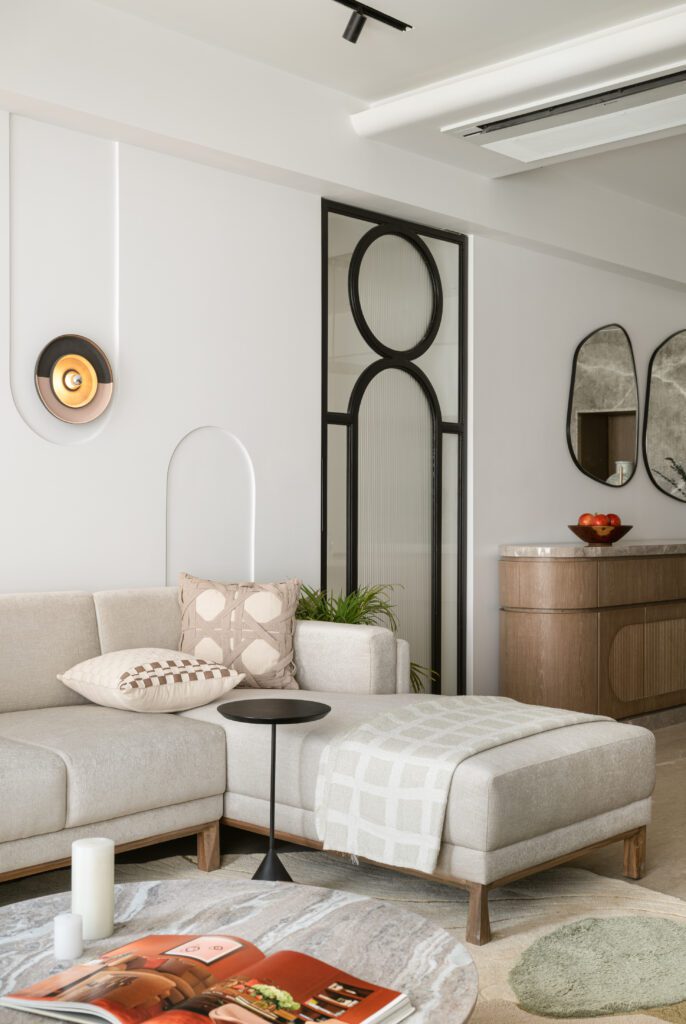
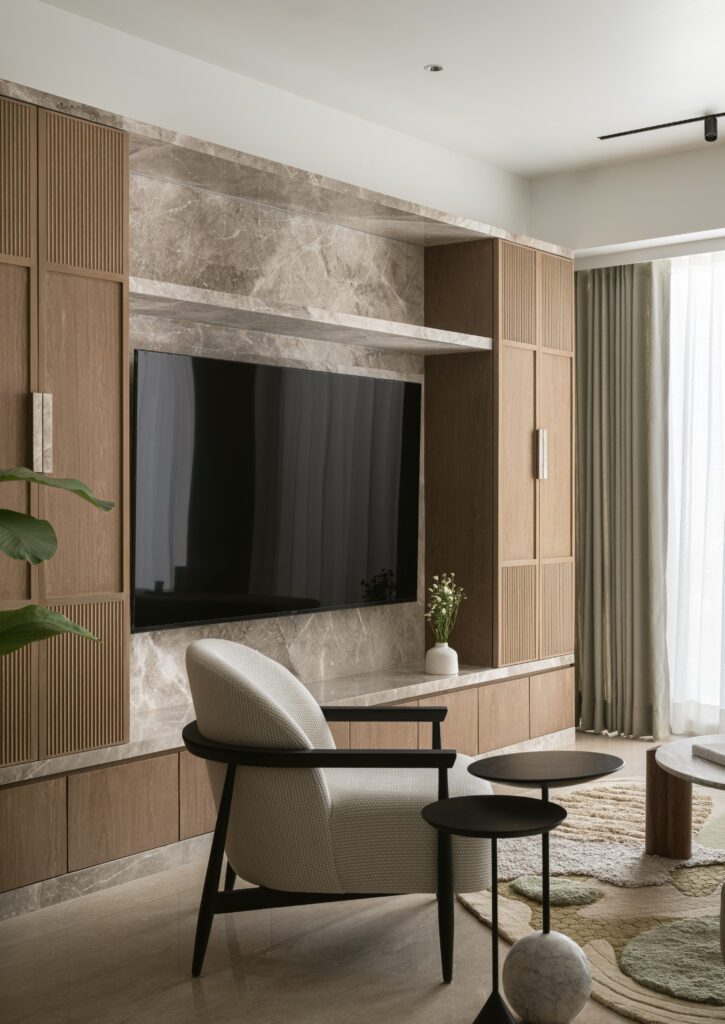
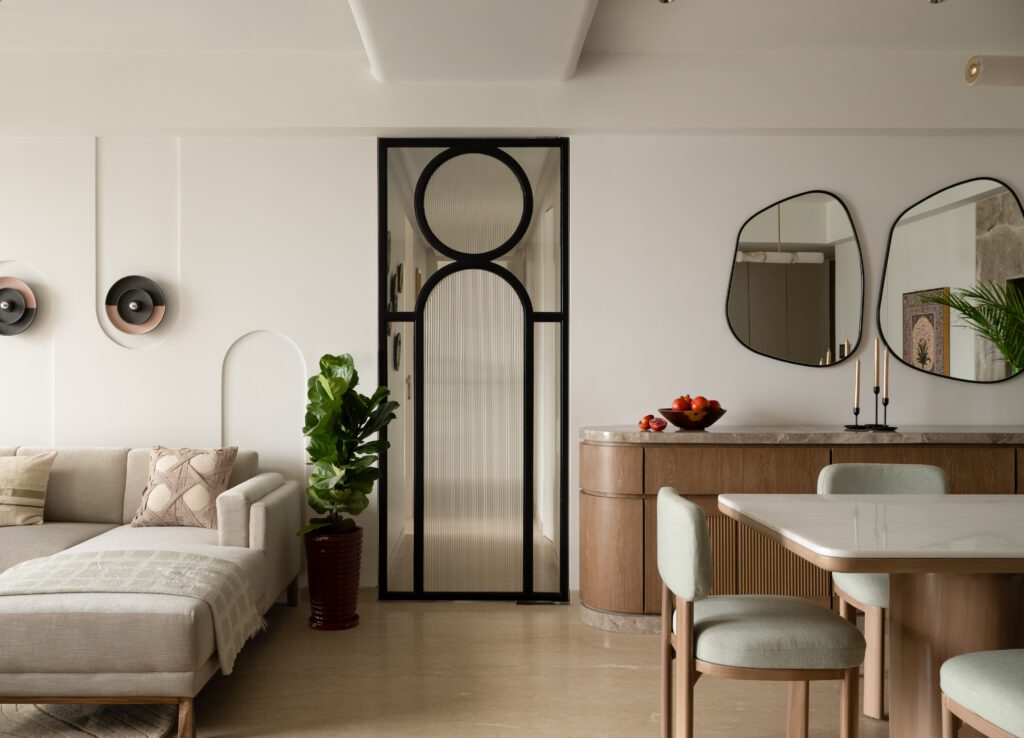
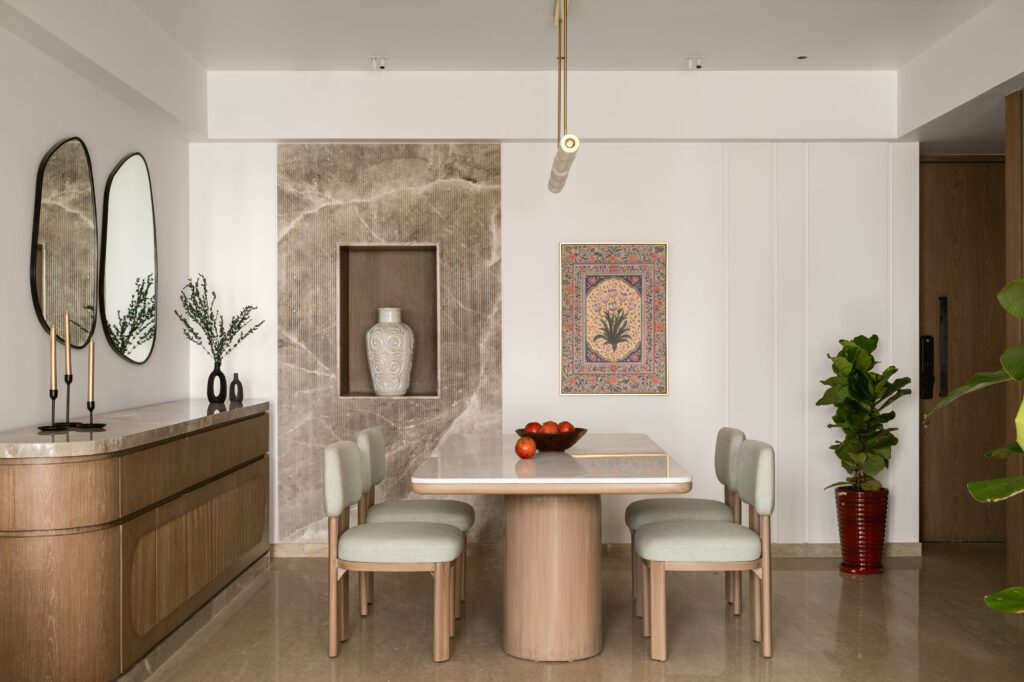
The mandir, a converted powder bathroom is one of the most poetic moments in the home. Nestled in the northeast corner, the serene space features engraved white marble with an Om motif and semi-open doors that invite a sense of openness and reverence. The adjacent corridor, transformed into a gallery of family photos and curated wall plates, adds memory and meaning to a transitional space.
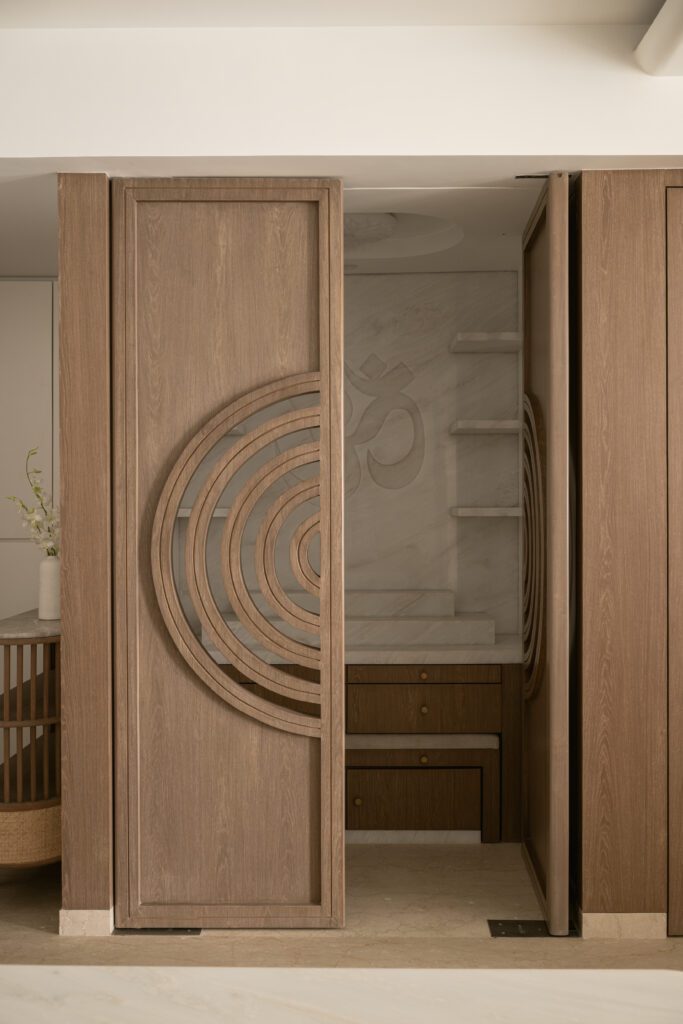
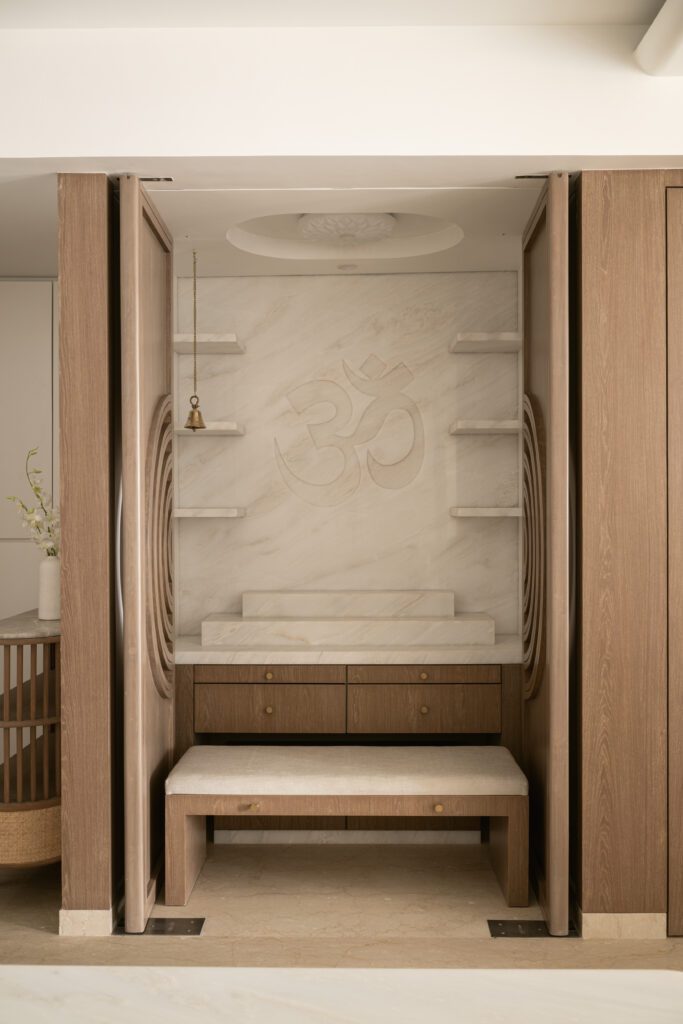
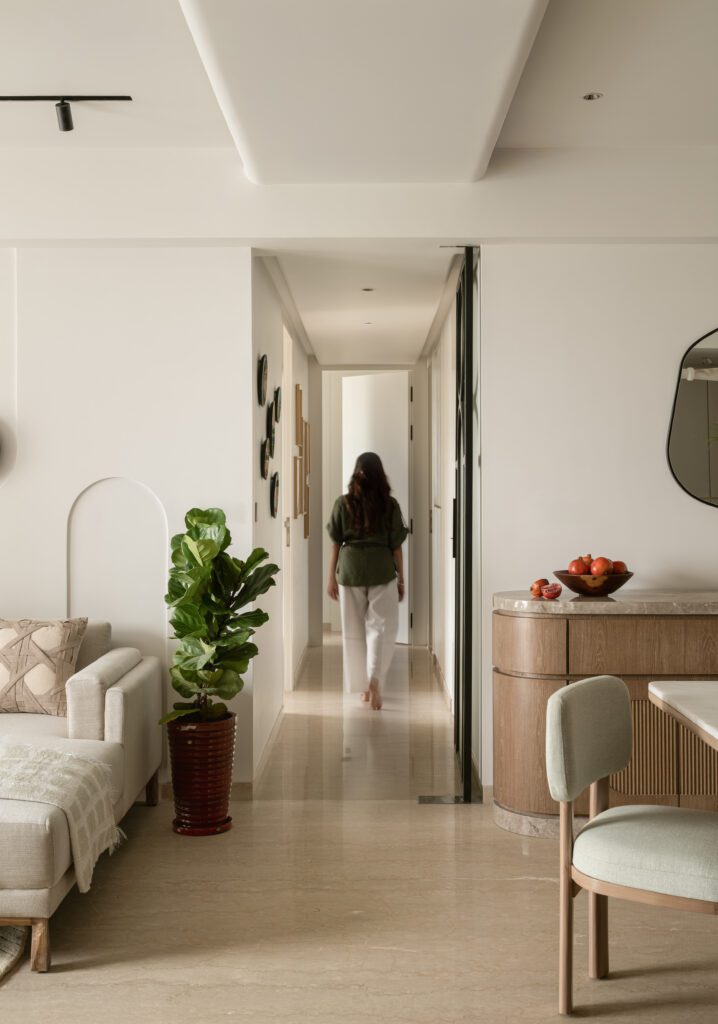
Each bedroom reflects a subtle shift in palette and personality, while still aligning with the home’s overarching design language. The White Bedroom uses dark veneers and blush tones to evoke softness, while clever elements like sliding shutters conceal the TV for a clean, clutter-free appearance. The Pink Bedroom embraces gentle arches, cane finishes, and pastel wallpaper, resulting in a room that’s both whimsical and grounded. The Blue Bedroom leans into materiality, layering river-washed marble, oak veneer, and deep blue accents. A custom desk-dresser unit and bespoke handles elevate functionality without sacrificing style.
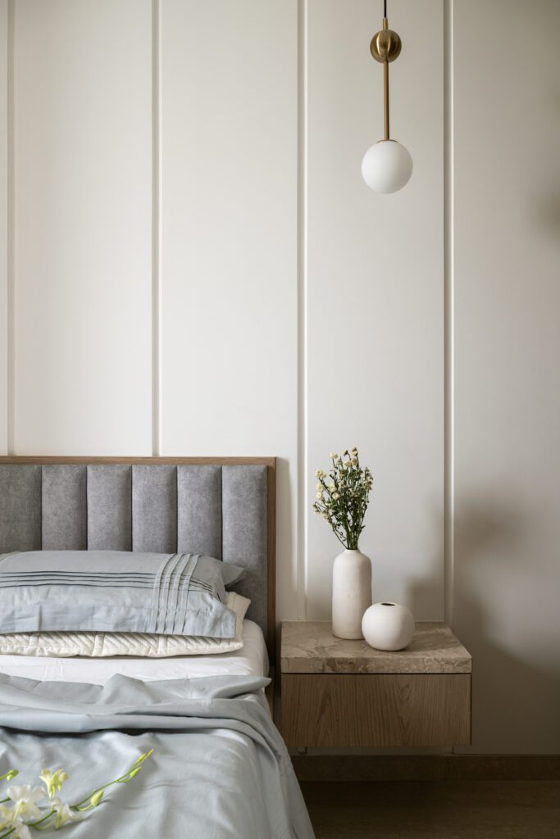
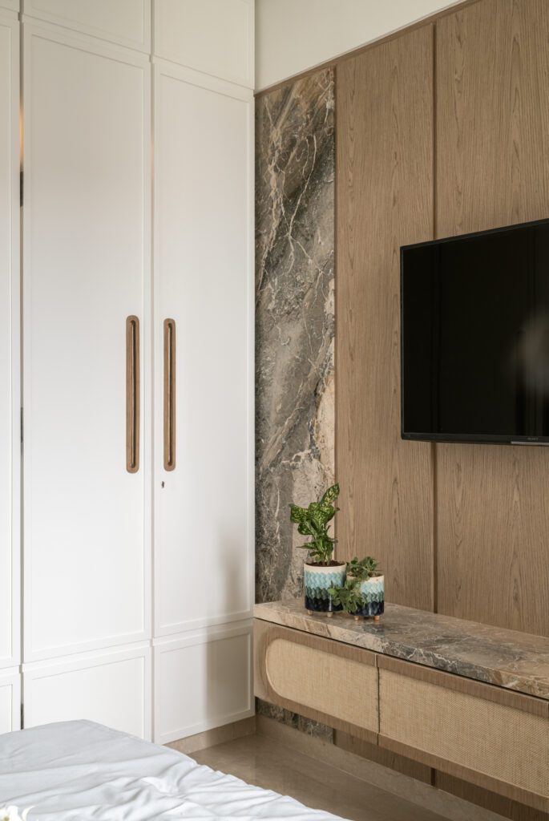
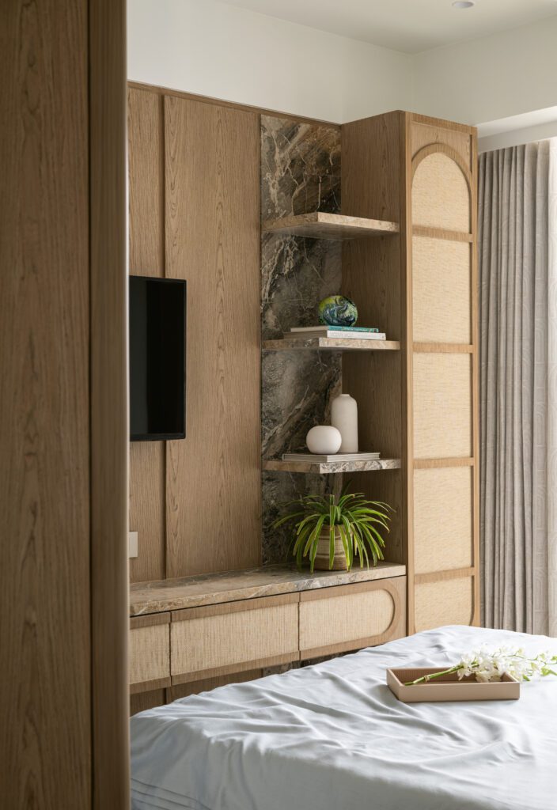
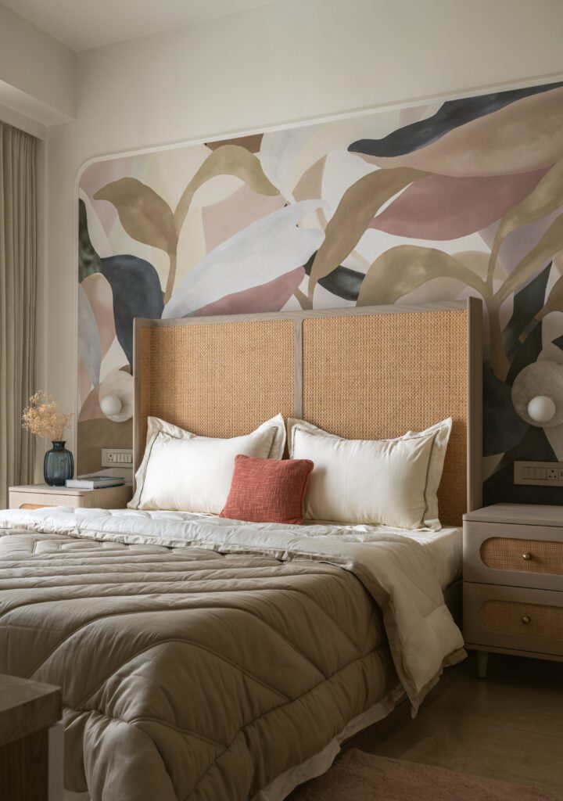
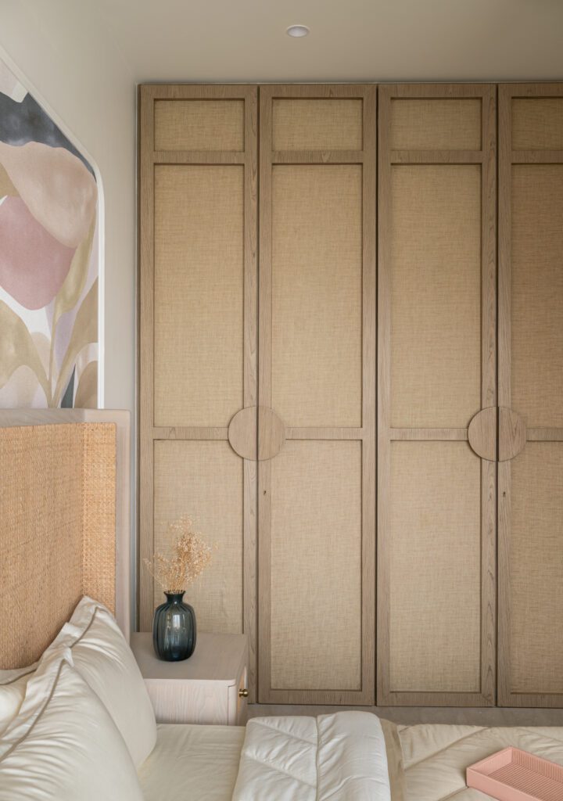
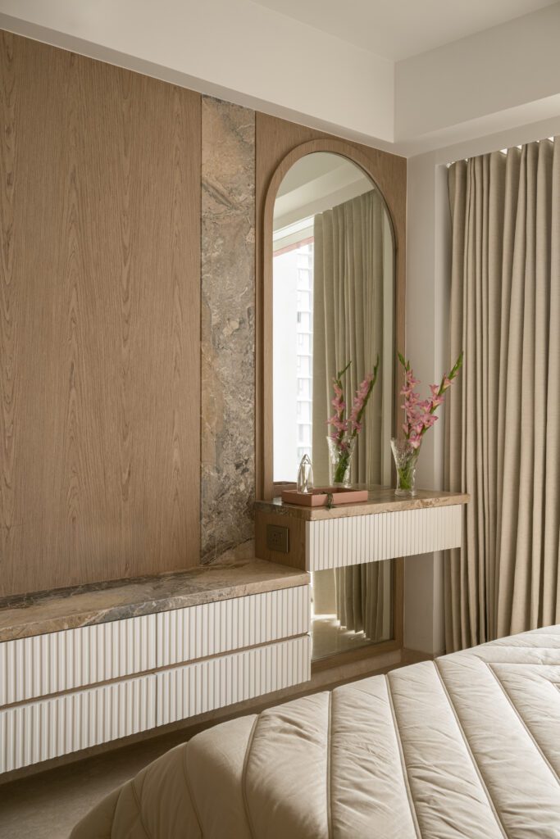
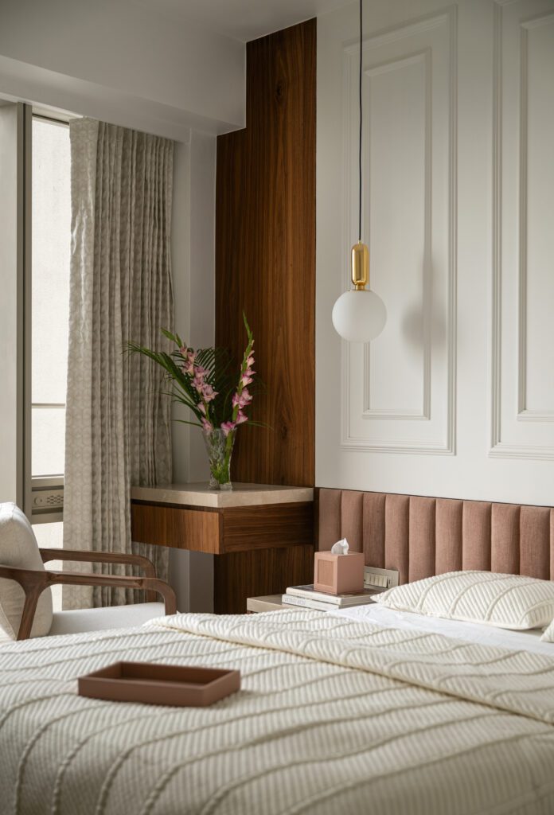
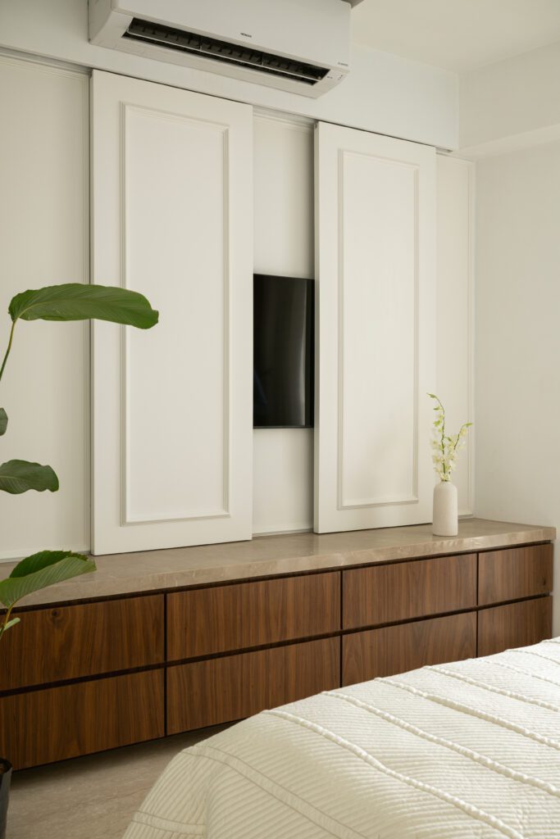
At every turn, Vana Home is a masterclass in balance, between contemporary and rooted, expressive and restrained. It’s a home that doesn’t perform for attention but invites pause, presence, and personal connection. For Iram Boxwala Design Studio, the project is a reflection of their design ethos: intuitive, timeless, and deeply thoughtful.
Fact File :
Project Name: Vana Home
Location: Lower Parel, Mumbai
Size: 1250 sqft
Design Firm :Iram Boxwala Design Studio
Principal Architects : Iram Boxwala
Design Team: Namratha Shetty
Project Styling: Khadi by IB
Photography Credits: Nayan Soni