In the peaceful, tree-lined lanes of Nagarbhavi, AD Studio 9 has completed a sensitive and elegant reimagining of a 20-year-old family home. Designed by Apoorva Lekha N and Sandesh Dhanaraj, Pragati Niwasa transforms a two-level, 2,100-square-foot residence into a luminous, layered home that balances child-friendly practicality with measured sophistication.
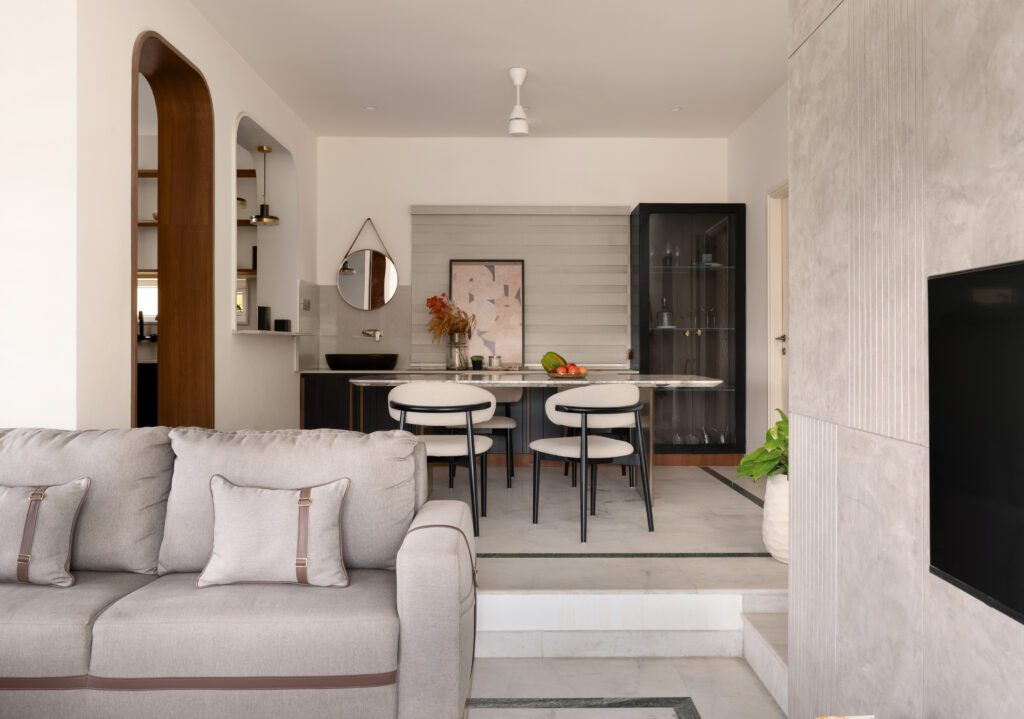
The house, home to a couple, their young son and parents, presented both emotional and architectural complexity. With its original load-bearing structure, reconfiguration required thoughtful structural interventions. The clients sought a home that felt expansive and intuitive, where each space would flow naturally into the next, and where design choices would be as functional as they were poetic.
At the core of the ground floor is an open-plan layout connecting the living, dining and kitchen. Indian marble flooring and white walls establish a serene backdrop, while custom oakwood furniture, grey upholstery, and lush greenery add warmth and character. The kitchen, compact but deliberate in its expression, features handleless cabinets, dark oak shutters, and bespoke shelving, grounded by a pale quartz worktop. A softly arched entry marks the transition between the kitchen and living space, offering visual flow and a gentle threshold.
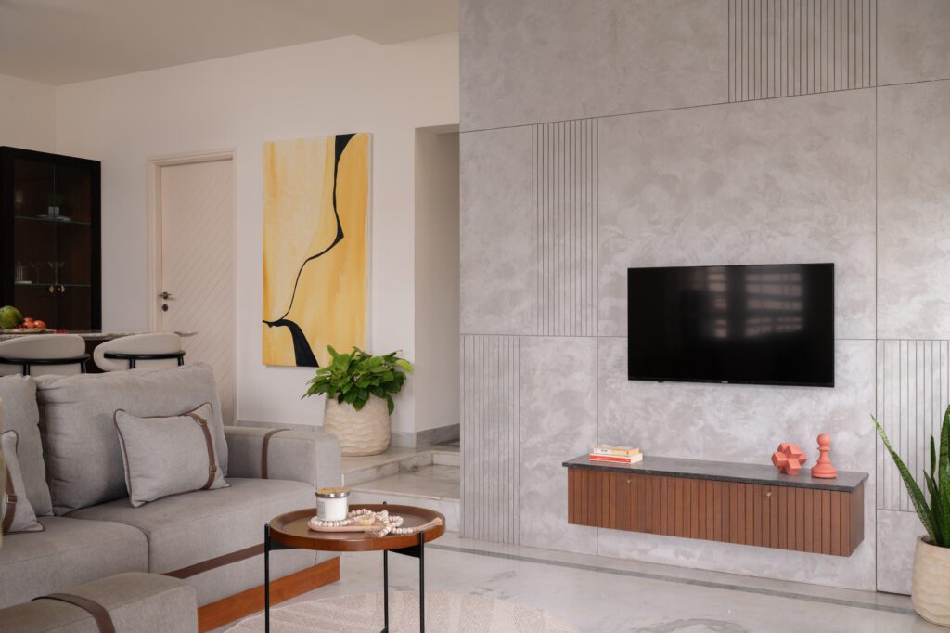
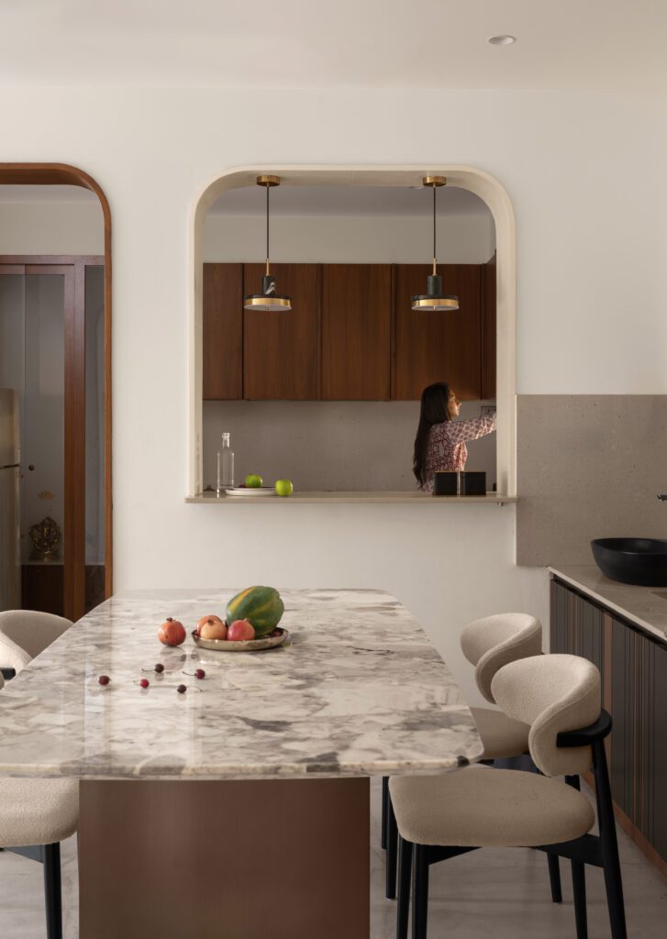
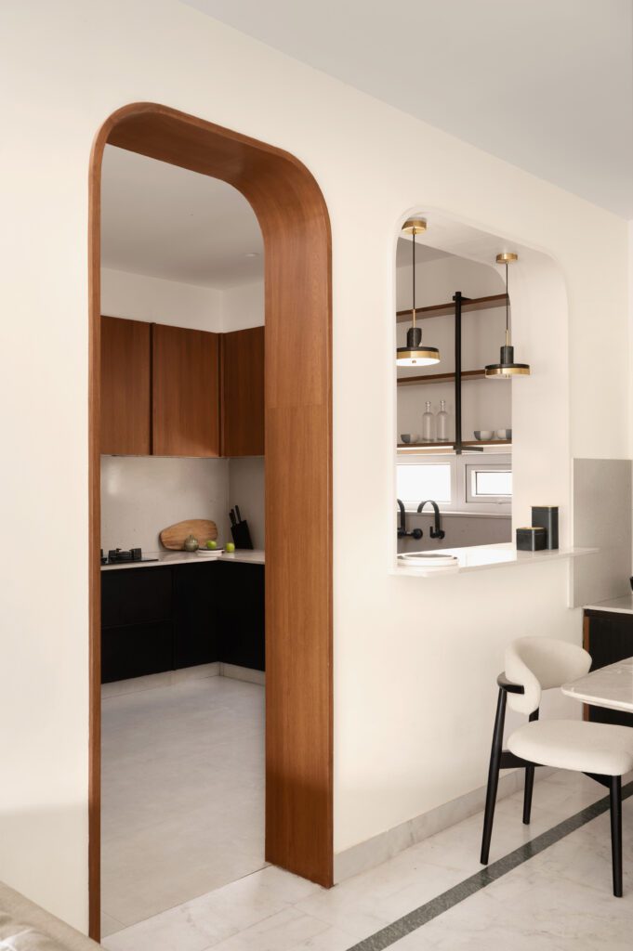
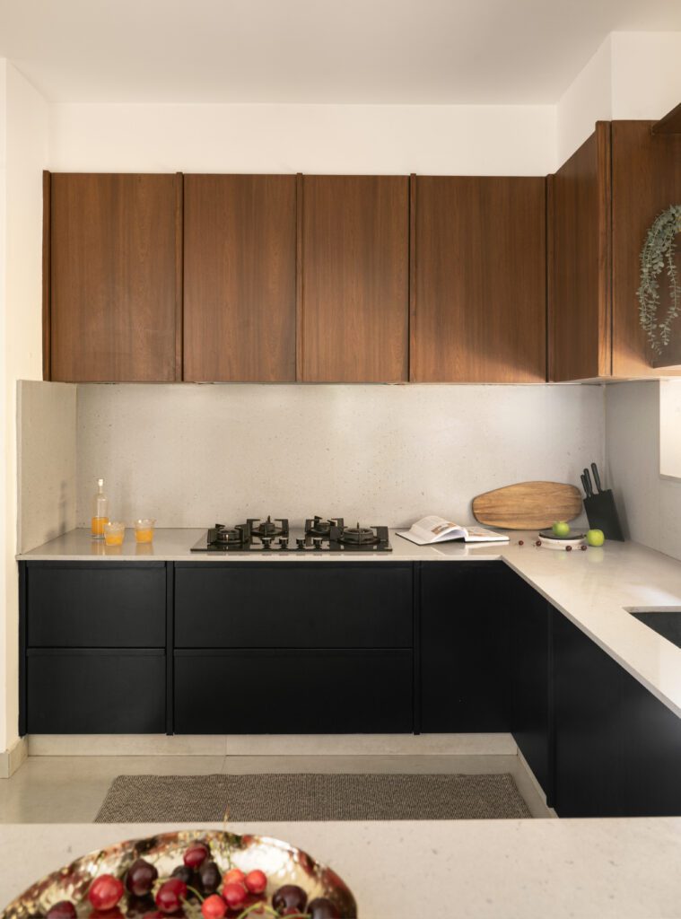
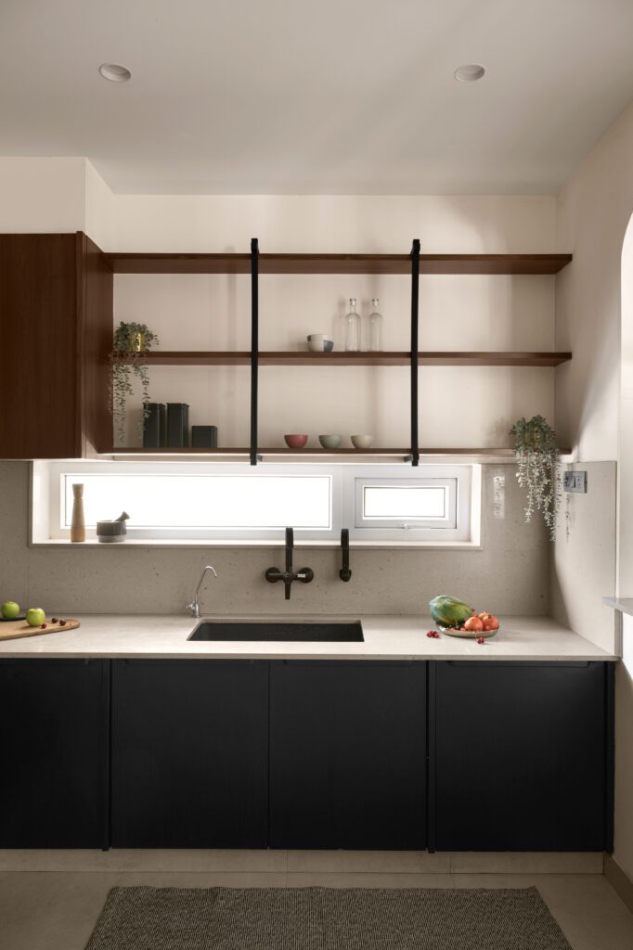
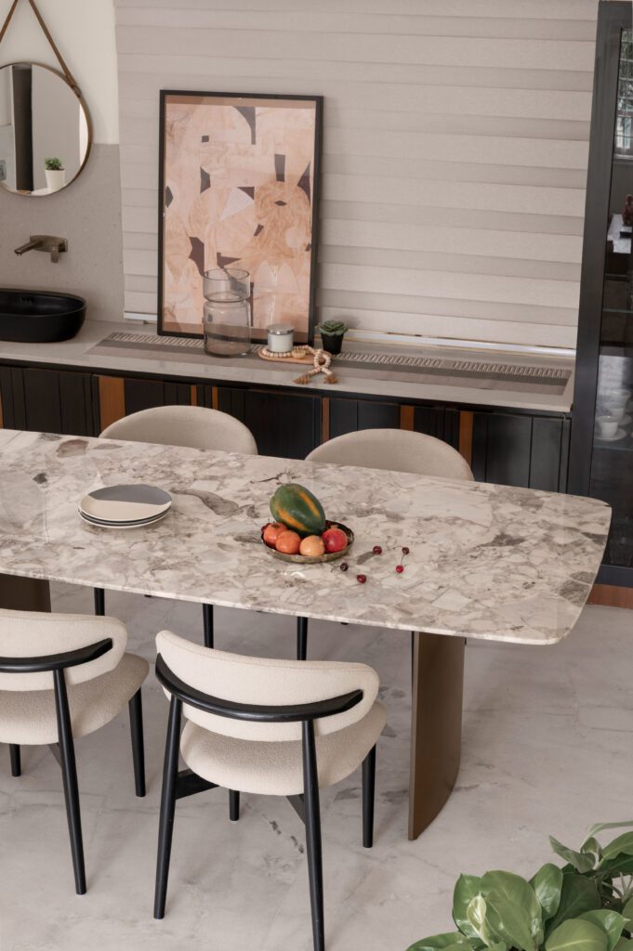
“In a home like this, restraint was as important as detail,” shares Apoorva. “Our goal was to design something that didn’t demand attention but held a quiet elegance and lived-in ease.”
One of the most delightful contrasts appears in the child’s bedroom. Here, the design departs from the home’s quieter tones, embracing a jungle-inspired theme that reflects the young occupant’s love for animals. A tree trunk-shaped wooden bunk bed, whimsical forest murals, and olive green accents create a space that is imaginative yet grounded. Curved shutters and rounded wardrobe edges ensure safety, while playful animal knobs and a low, open shelf encourage independence. Lion-shaped pillows and animal print bedding add a cosy layer of storytelling to a space made for wonder.
“All our decisions in the child’s room were centred around joy and discovery,” says Sandesh. “It’s about letting the space evolve with the child, while also feeling rooted in the design language of the entire home.”
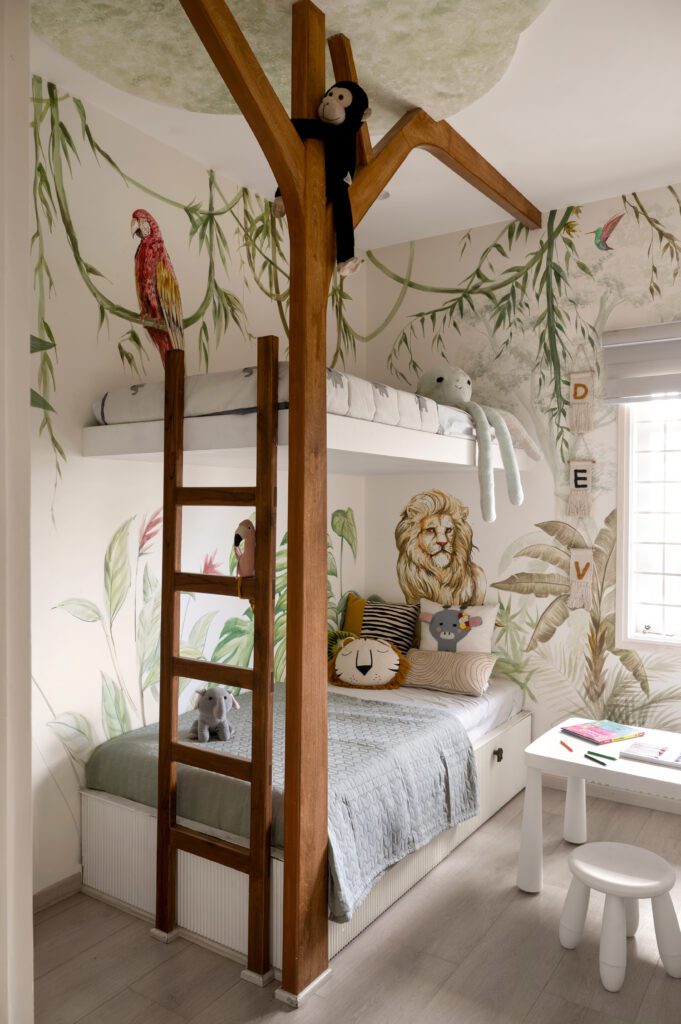
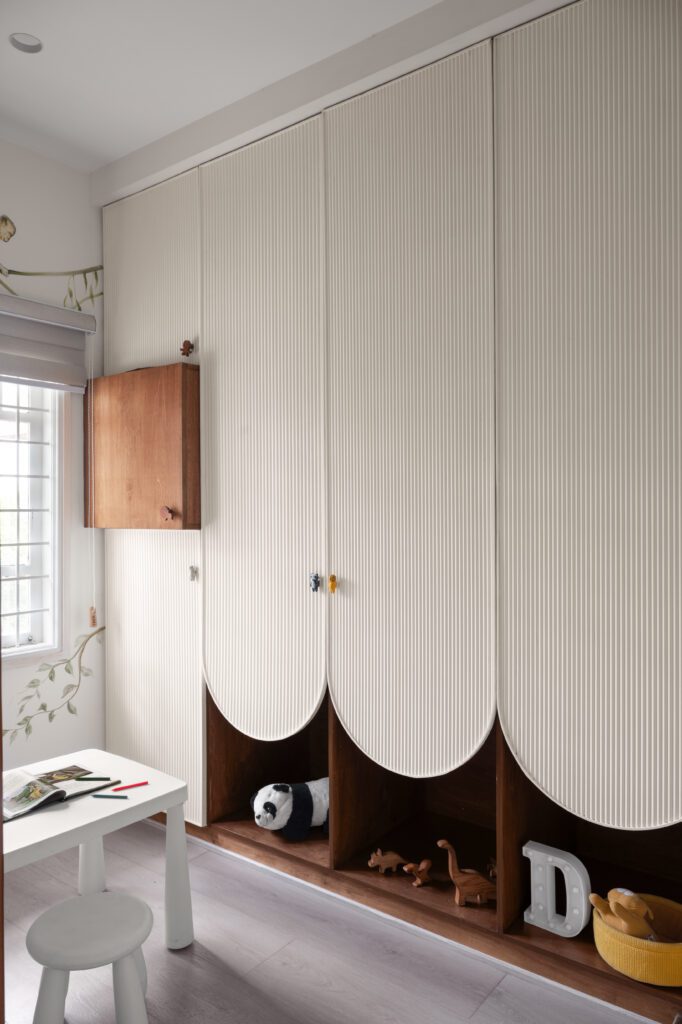
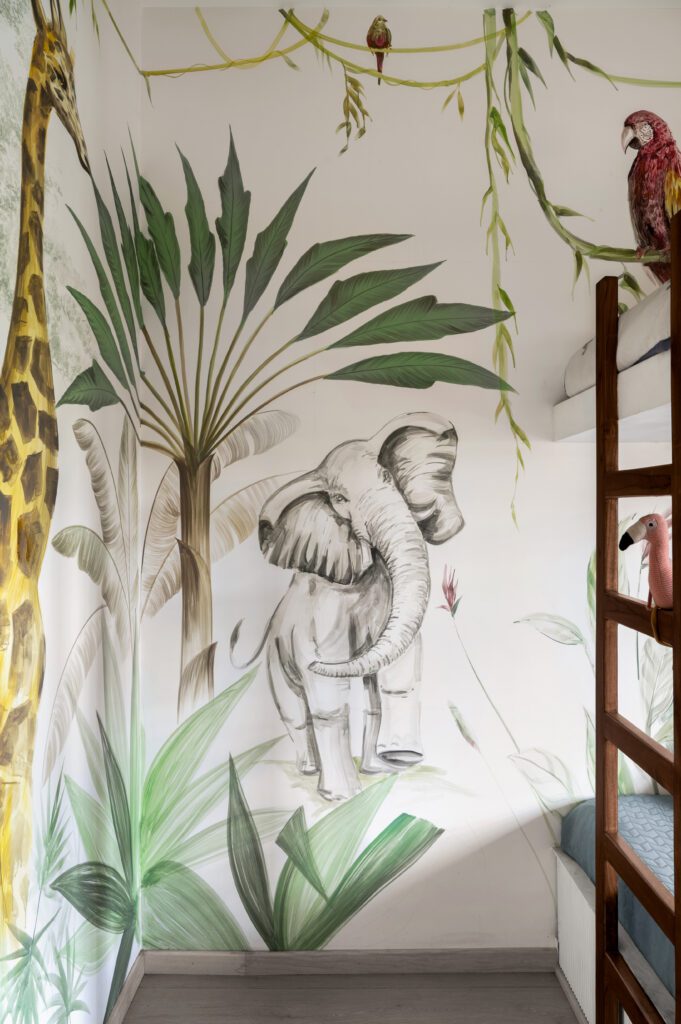
The upper level houses a second living area, designed for both solitude and social gatherings. Soft forms, muted tones and tactile materials make this space feel adaptable. A curved TV unit encourages shared experiences, while a cleverly concealed study nook, with a teak totem-inspired desk, provides storage and focus for the couple’s work-from-home routines. A semi-circular sofa and lounge chair anchor the space, with pops of colour coming through vibrant art, round cushions and potted plants.
Flexibility was a key concern, given the homeowners’ demanding IT careers. The design supports a seamless blend of work, play and relaxation, while maintaining the interiors’ gentle rhythm.
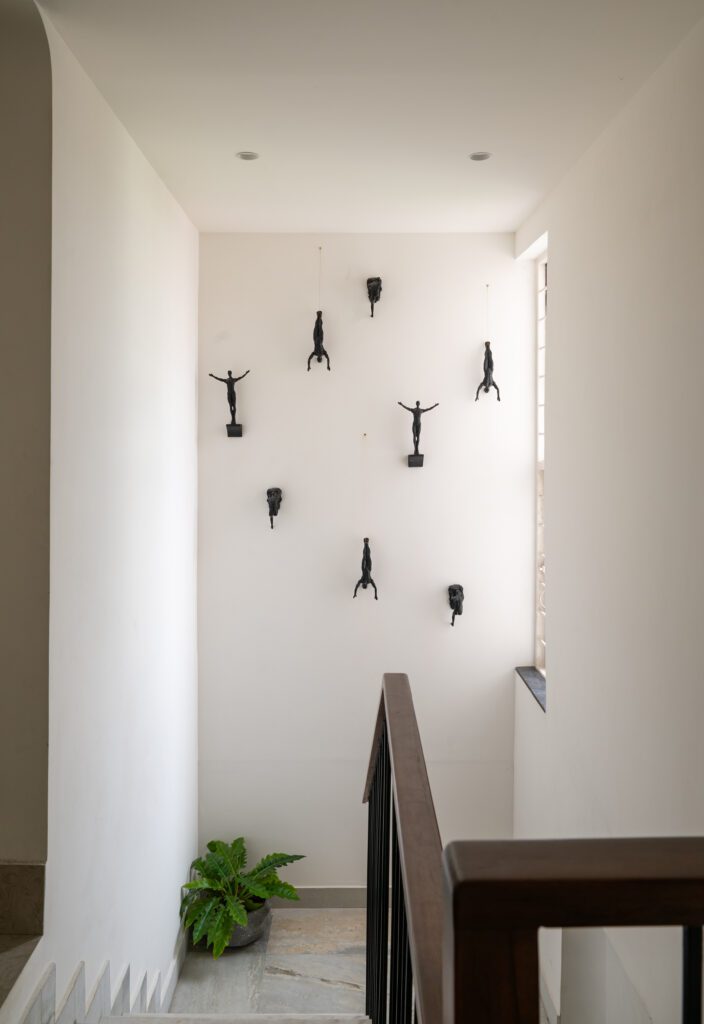
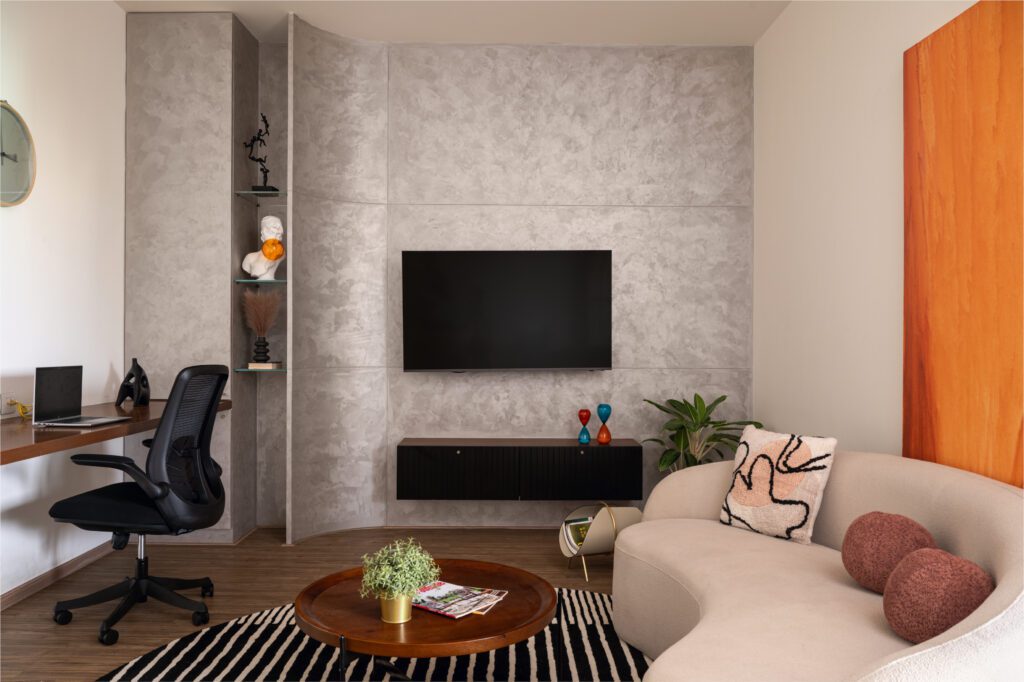
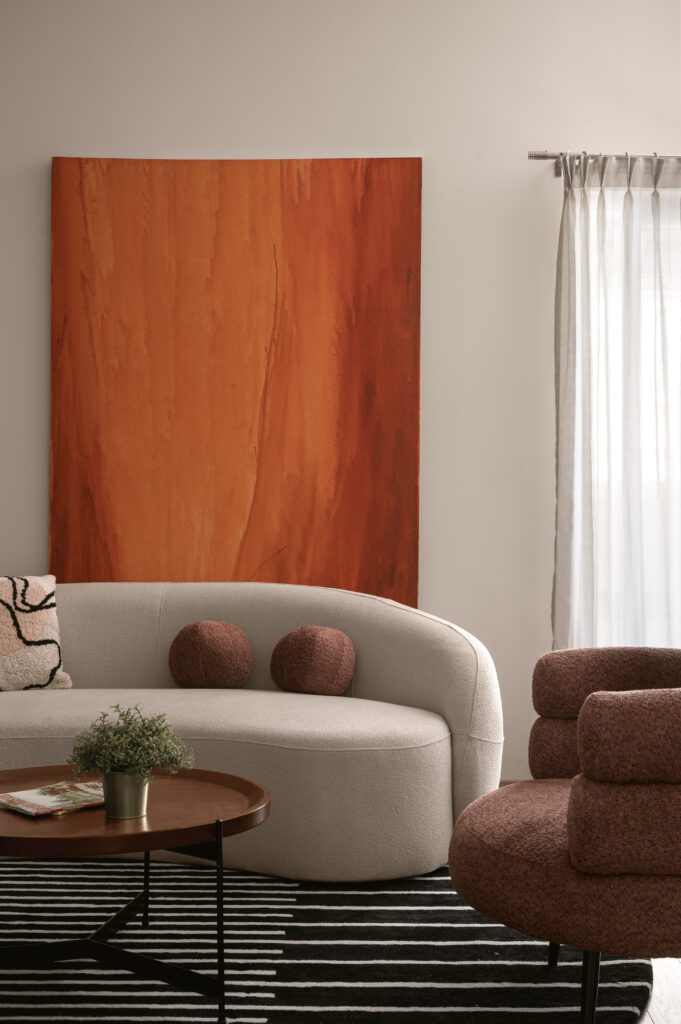
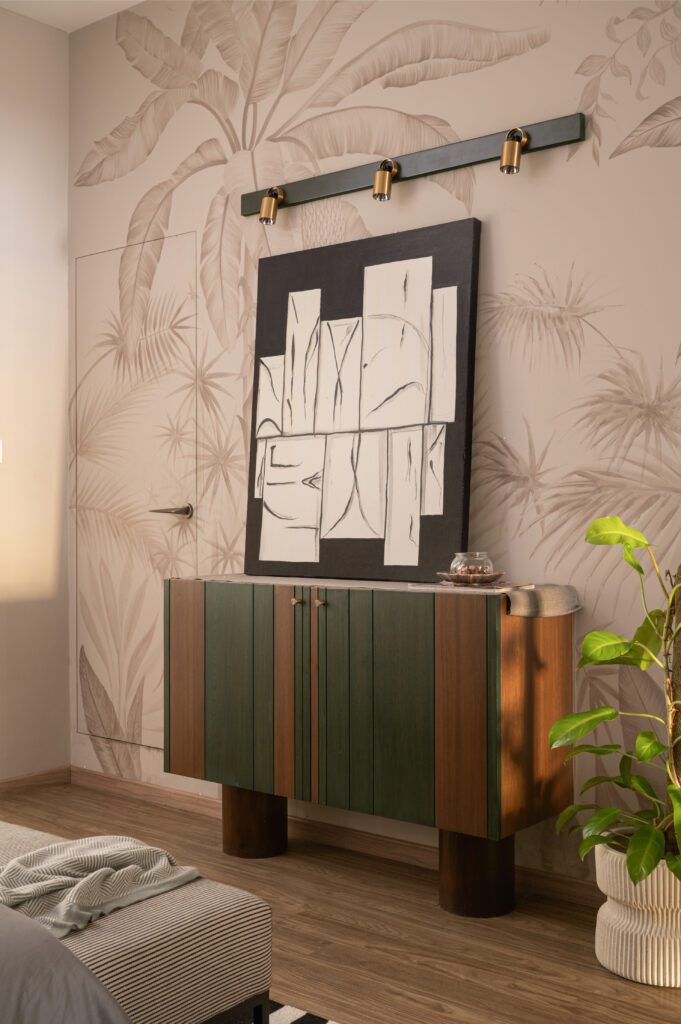
A true highlight of the home is the master bedroom, a sanctuary shaped by contrast and calm. Rich textures and tonal harmony express the duality of two distinct personalities, brought together in balance. A hand-painted watercolour mural, rendered in gentle beiges, sets an almost dreamlike tone. The emerald green teak headboard, fitted with a brushed gold reading light and leather-strapped upholstery, becomes a sculptural centrepiece. Custom bedside tables and a statement console unit, with brass-accented carved legs and emerald-stained slats, echo the same elegance.
The walk-in wardrobe, newly introduced as part of the renovation, integrates form and utility with subtle groove detailing that adds texture without visual weight. Together, these elements offer comfort and retreat.
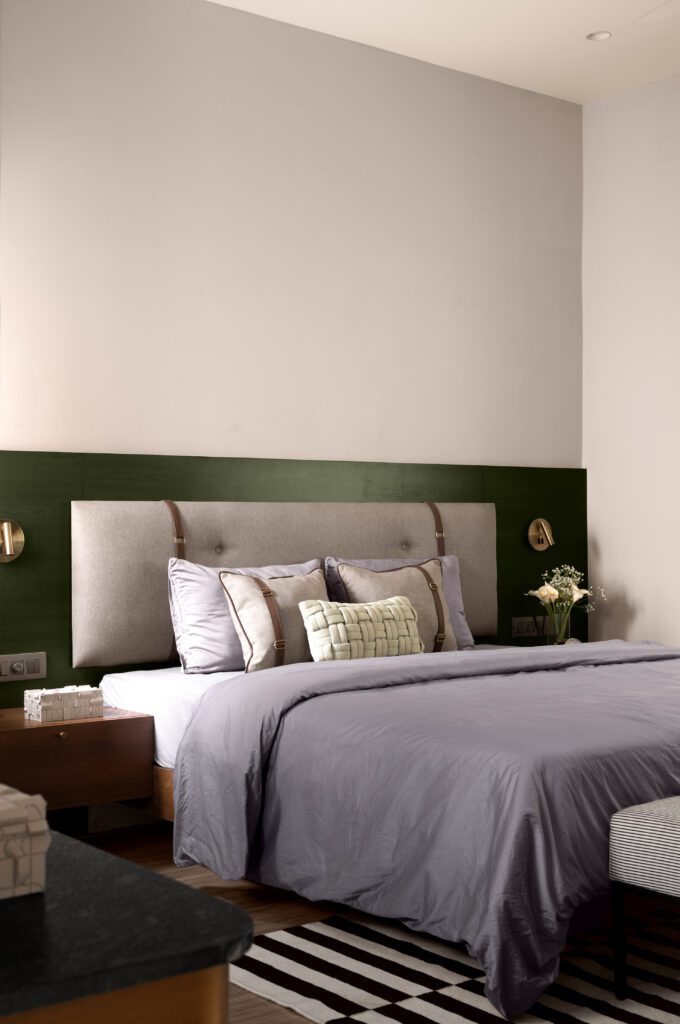
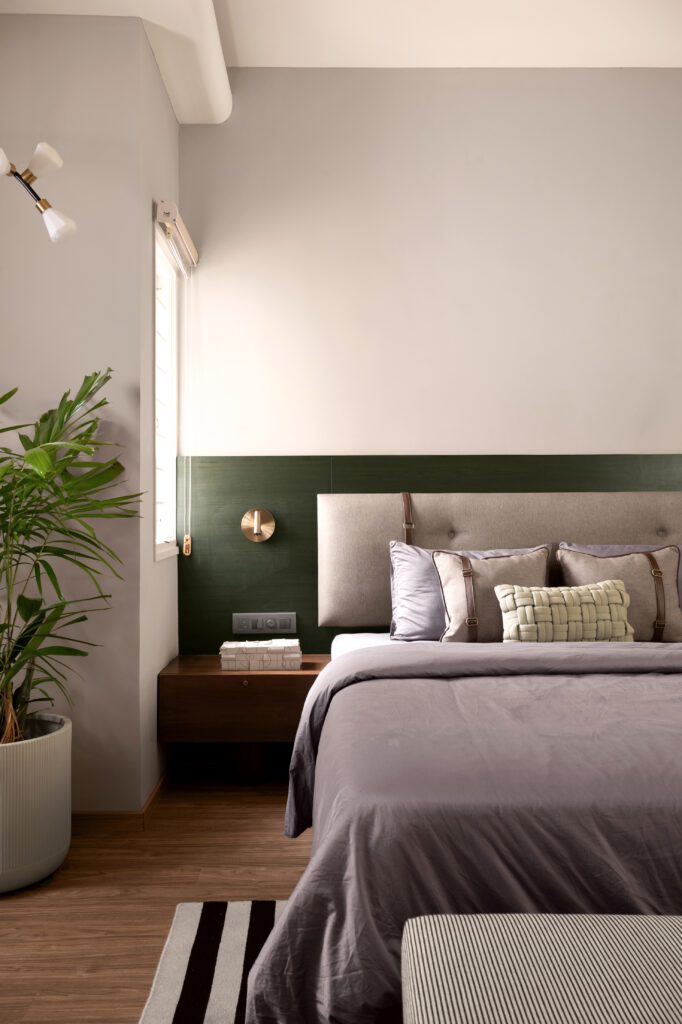
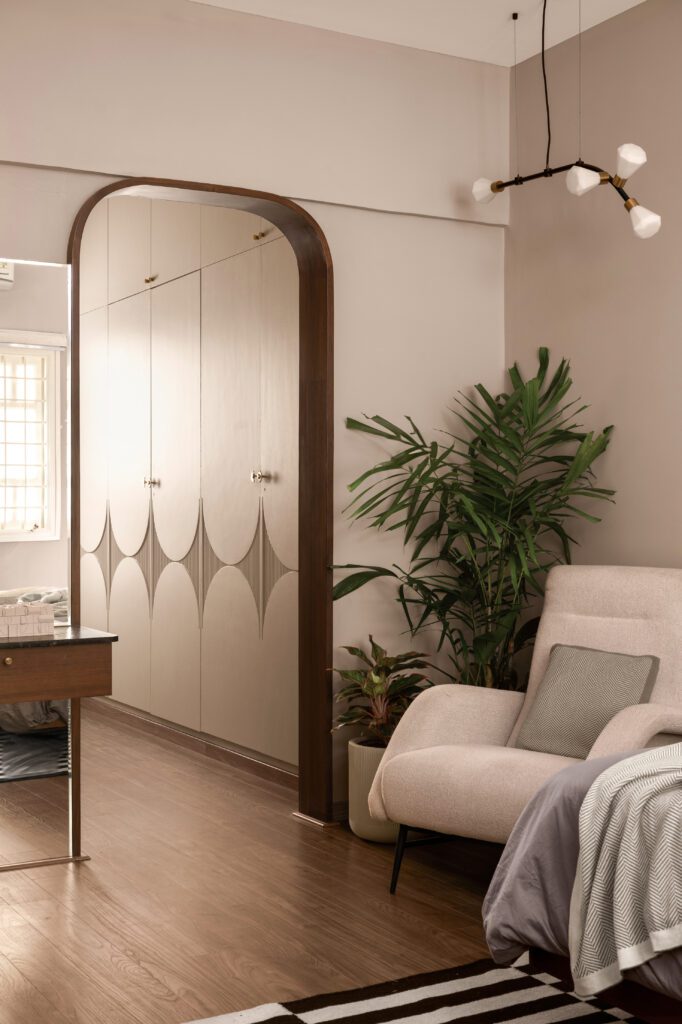
Every detail is marked by care and craft. Rounded corners in furniture and architectural detailing offer visual softness and physical safety. Colour is used with intention: it is quiet in common areas and expressive in private rooms. All the artworks within the home were created by the designers themselves, weaving their creative language into the space.
“It was important for us to leave behind more than just a visual signature,” notes Apoorva. “The artwork allowed us to respond to each space emotionally. It brings a sense of presence and intimacy that you can’t replicate,” adds Sandesh.
Pragati Niwasa is a home that lives with its people live. It grows around them, opens itself up to light, play, conversation and quiet. Thoughtful in composition, grounded in use, and rich in feeling, it reflects the essence of contemporary family life with clarity, grace and joy.
Fact File :
Project name: Pragati Niwasa
Design firm: AD Studio9
Area (in sqft):2100 Sqft
Location: Bangalore, India
Principal Designer/s: Sandesh Dhanaraj and Apoorva Lekha
Photographer: Nayan Soni