Surface in Silence, a 3,200 Sq Ft penthouse helmed by the Principal Architect of H+A Studio, Aayushi Gajjar seeks to answer how to design a home where all decisions are governed by a determination to maintain a restrained minimalist feel.
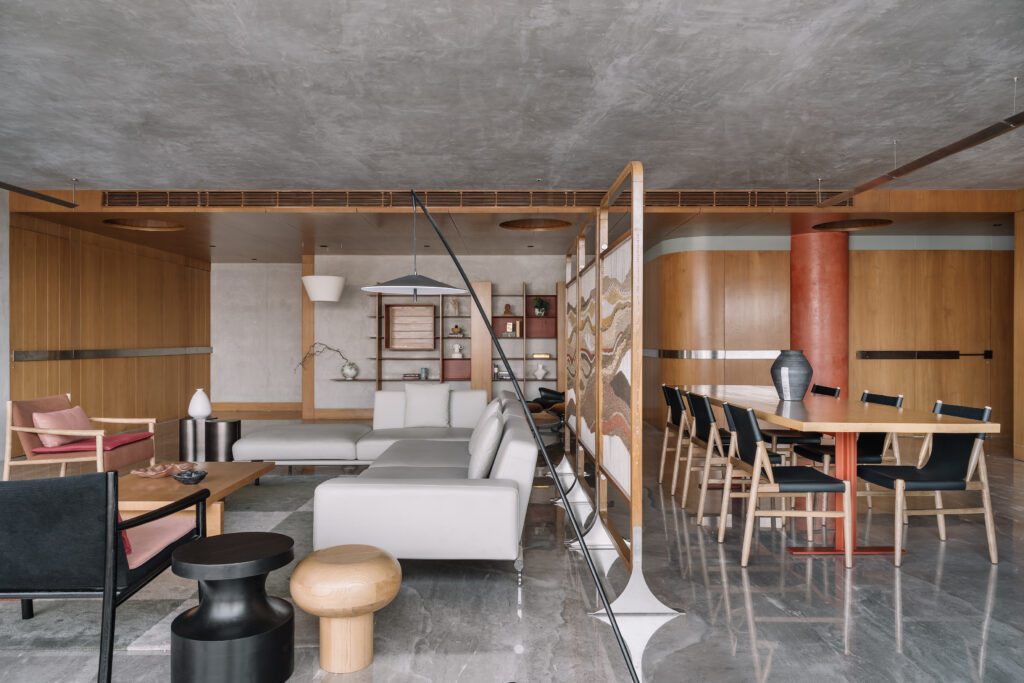
Created for a multi-generational family of nine, this home subtly unravels across layers – through spatial composition, a play of reflective and opaque surfaces, a pared-back palette of natural materials and pops of earthy colours. At first glance, it reads as minimal. But the longer you linger, the more its details emerge. Custom joinery, Stainless Steel surfaces (quite unusual for a residence), well concealed services and storages, material compositions, a play of rectilinear and curvilinear forms, and lighting amongst other, are the key to unfolding this house. “In this home,” as Aayushi Gajjar, Principal Architect at H+A Studio, aptly points out, “simplicity is in the deliberate act of distilling down the details.”
One enters this 4 bedroom house through a linear foyer, opening into a spacious volume. This space is divided into a dining and living area, separated by a partition. The kitchen, sharing its wall with the foyer, remains tucked away from immediate view. However, once within the common areas, it connects seamlessly with the dining and living spaces. Across the foyer, the courtyard houses the prayer area and a staircase that leads to the upper floor, while the library occupies a nook on the other side of the living room. The bedrooms are designed to maintain a sense of privacy. The parents’ room, accessed directly from the foyer, and the daughter’s room, lying just behind the library nook, occupy the stretch along the passage. The son’s bedroom and the master bedroom are located at the far end of the passage, with the master bedroom connecting to the courtyard, extending the home’s natural flow.
The entrance foyer is anchored by sleek grey marble flooring and warm wooden panelling. Above, the wooden ceiling stretches along the entire passage, featuring recessed circular up-throw lights that cast their glow onto polished stainless steel discs fixed above. This carefully crafted effect simulates the soft glow of natural skylight: one amongst many subtle, custom made details woven thoughtfully throughout the home.
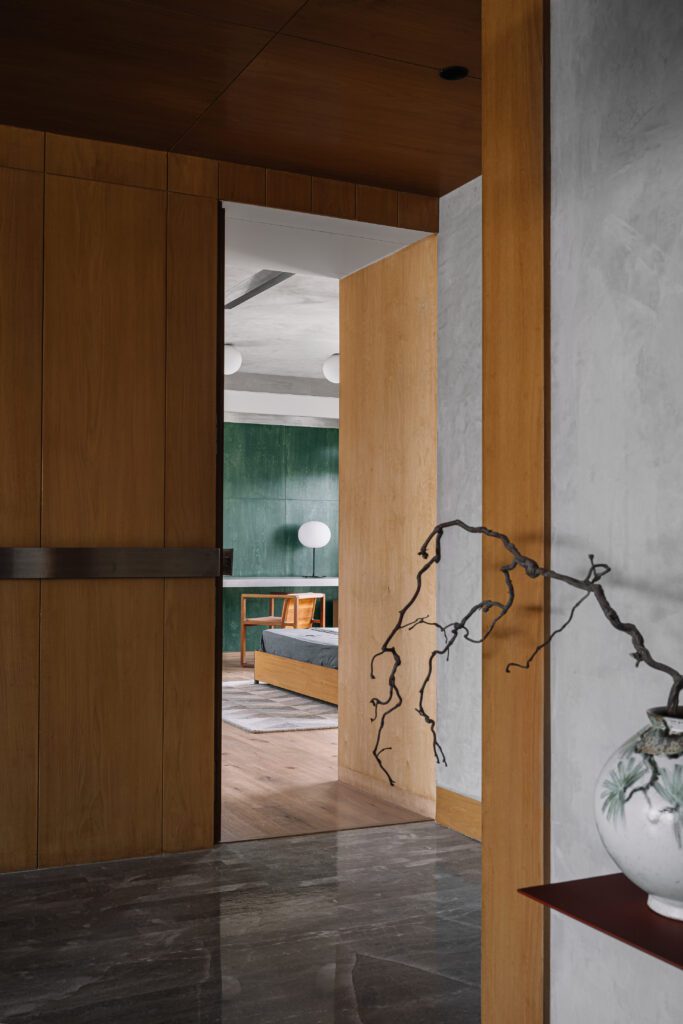
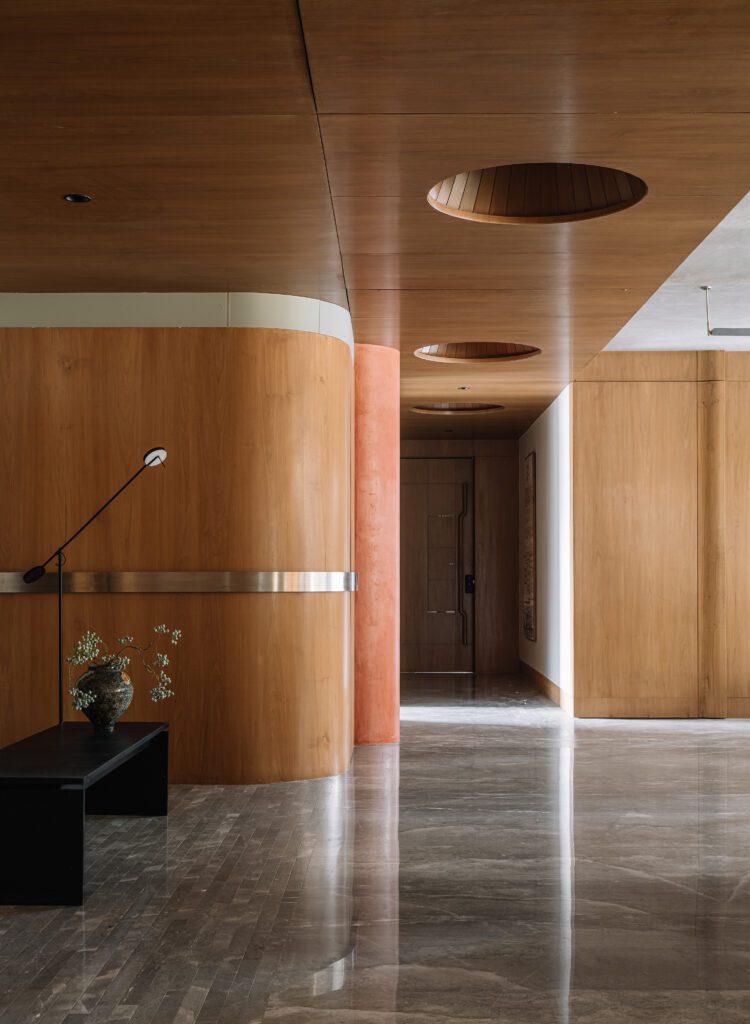
The living room is kept clean, minimal, and uncluttered. Simple furniture, including upholstered seating, stainless steel side tables and a solid wood coffee table, anchors the room with a balanced material composition. Pops of terracotta red colour are introduced strategically, to draw emphasis on geometric composition and bespoke elements. The open layout lends itself effortlessly to both daily living and hosting larger gatherings.
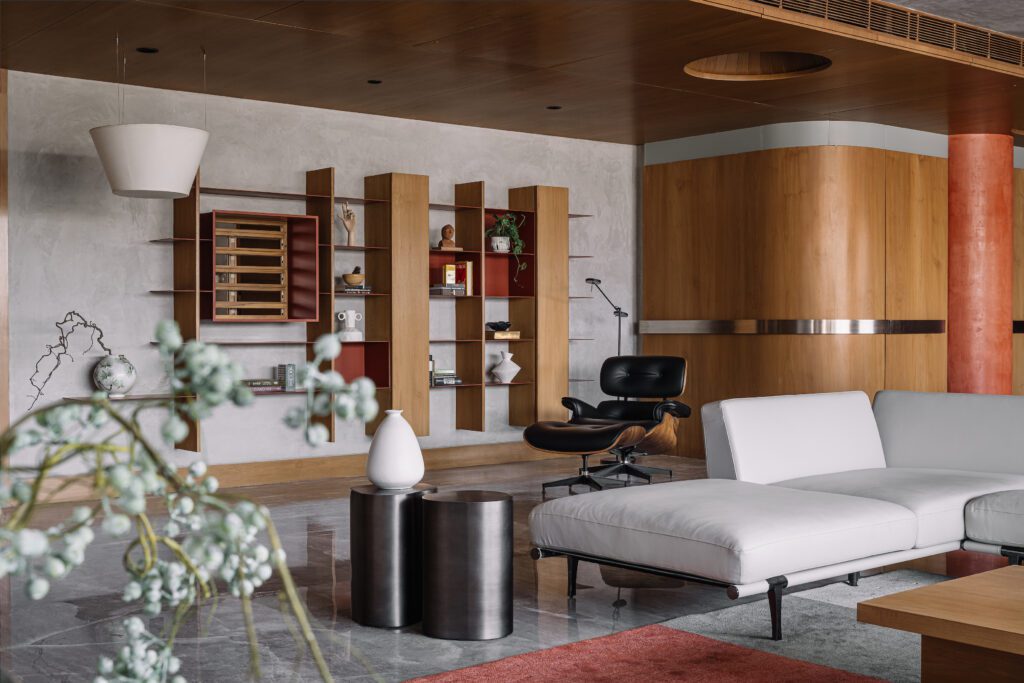
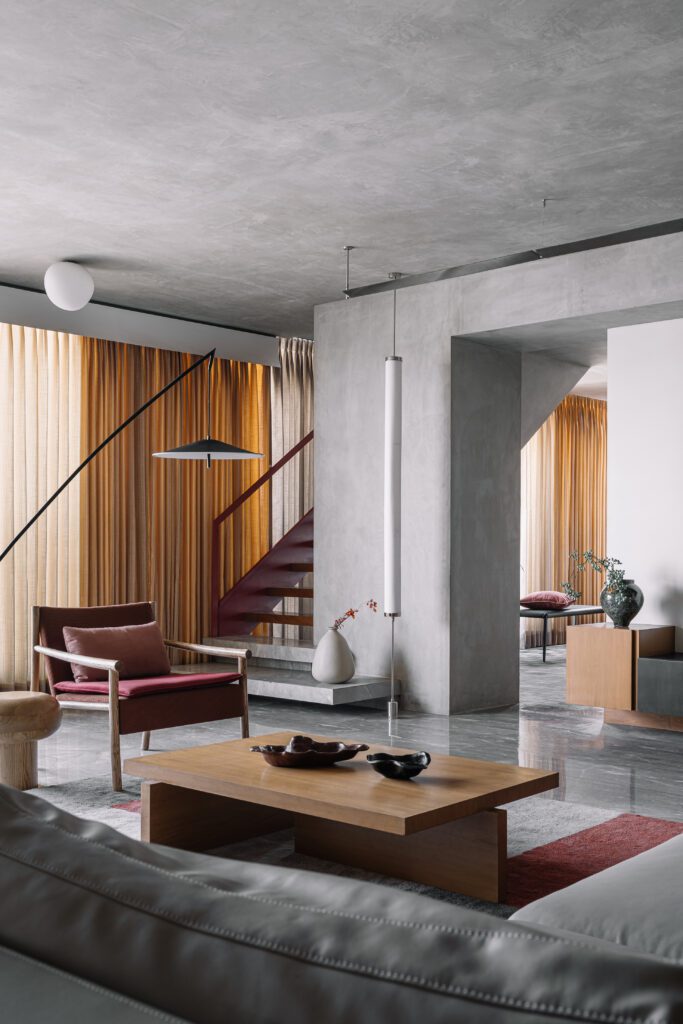
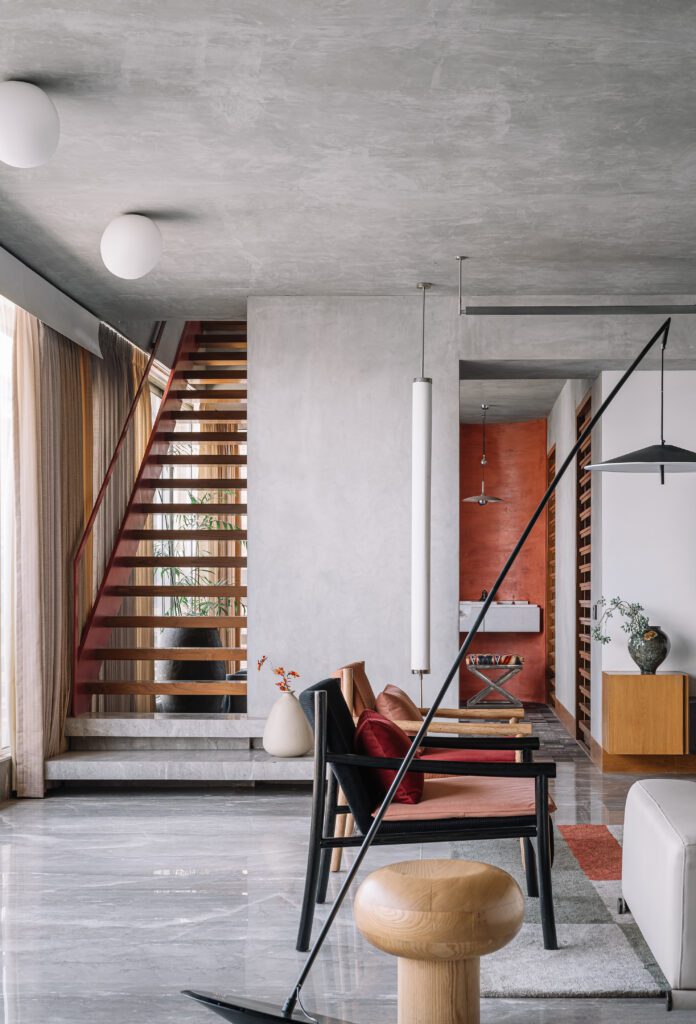
It is separated from the dining area by a delicate partition. “Initially debated, this partition became a meaningful feature of the home. It is woven in varied colours and materials like cotton, jute, straw and bamboo symbolise the unity of nine individual lives coming together as one,” shares Aayushi. Harihar, Co-founder and Principal Architect, adds, “It is a quiet yet powerful element that weaves the family’s narrative into the fabric of the home.”
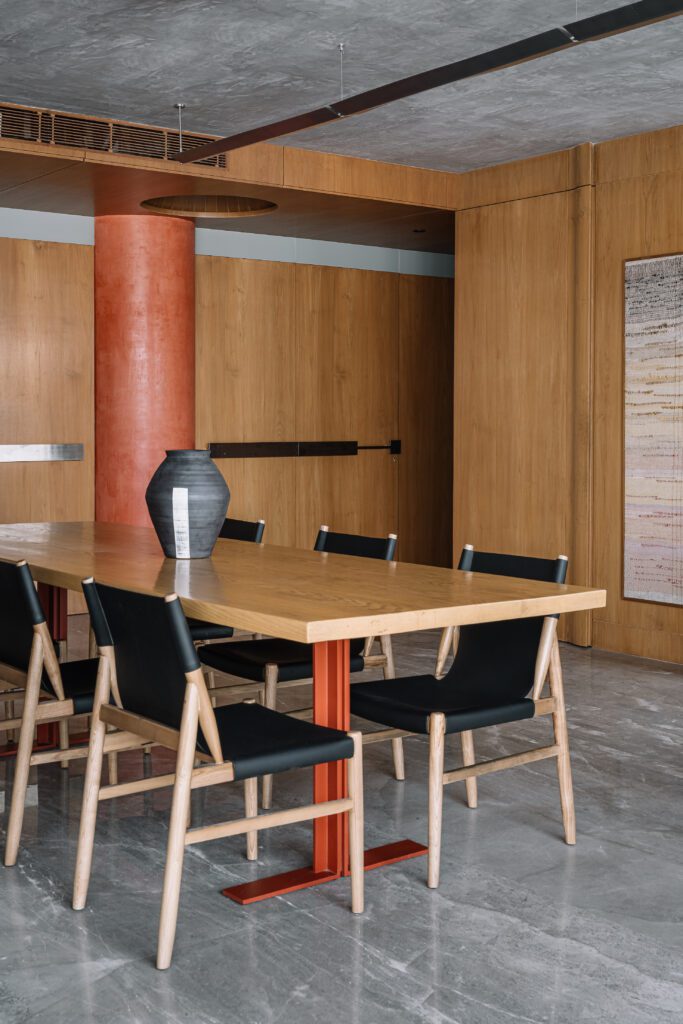
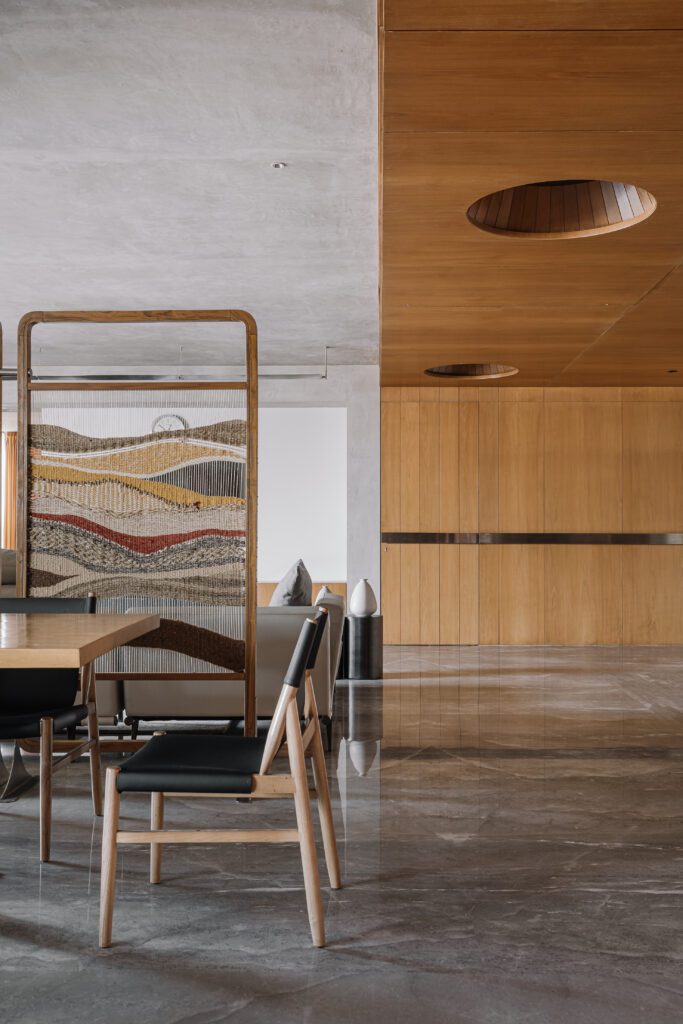
The kitchen features a layered material palette that creates visual depth and interest. A central stainless steel island reflects natural light, thereby helping it blend into the space. It is surrounded by a Kota flooring to protect against stains. Dark stone countertops, terracotta surfaces, and wooden cabinetry lend a sense of warmth and tactility, complementing the clean lines and restrained palette. A clear glass backsplash, fixed directly onto the plastered wall, remains nearly invisible until viewed up close. Nearby, a custom-made pigmented concrete basin enclosed within a curved stainless steel partition serves as a shared element between the kitchen and dining. Together, these elements embody a thoughtful interplay between opaque and transparent materials.
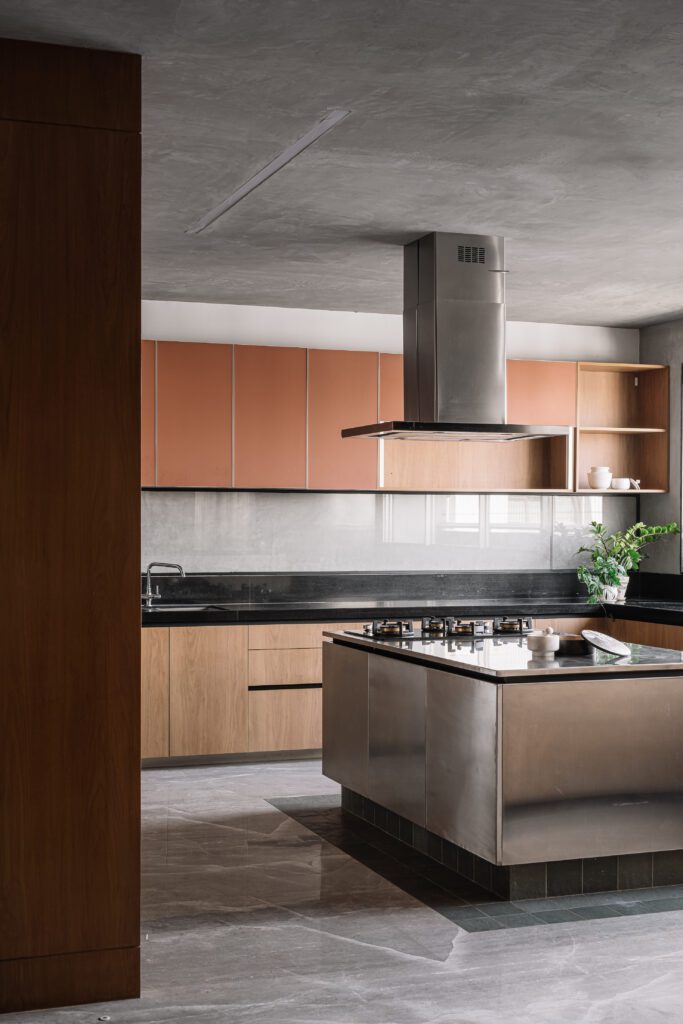
In the master bedroom, stainless steel details on the bed back and side tables lend a modern edge, while a red-stained birch plywood console offers a cheerful contrast. Louvred windows open into the courtyard, ushering in natural light and breeze. The dhurrie underfoot adds softness, echoing the material layering seen across the home. The room, like other spaces in the house, lays emphasis on composition: allowing material, colour, and proportion to come together in quiet balance.
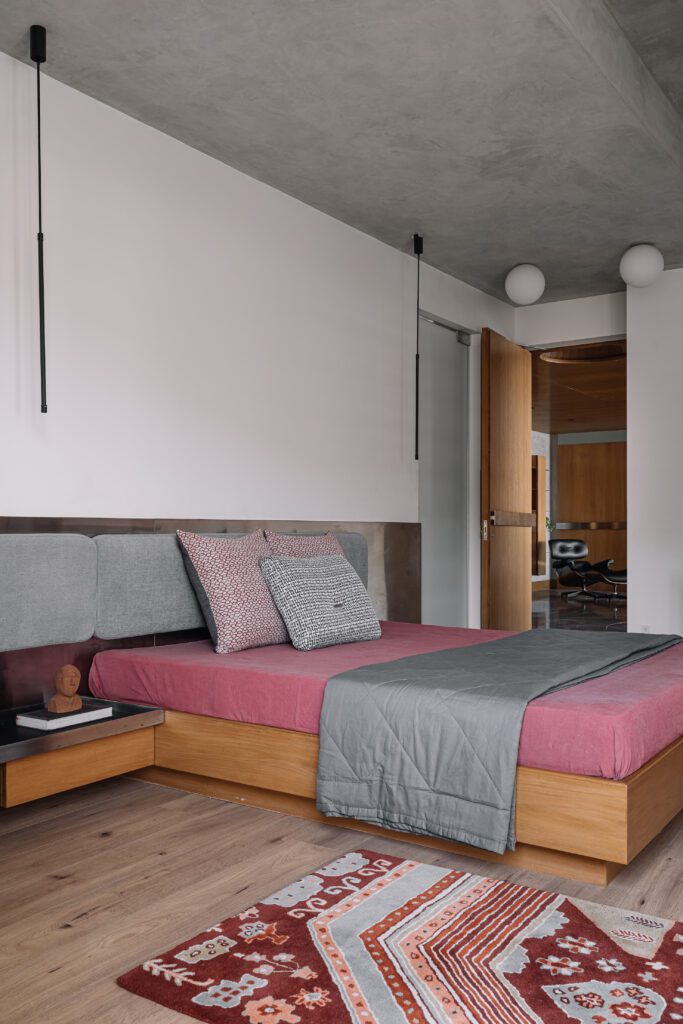
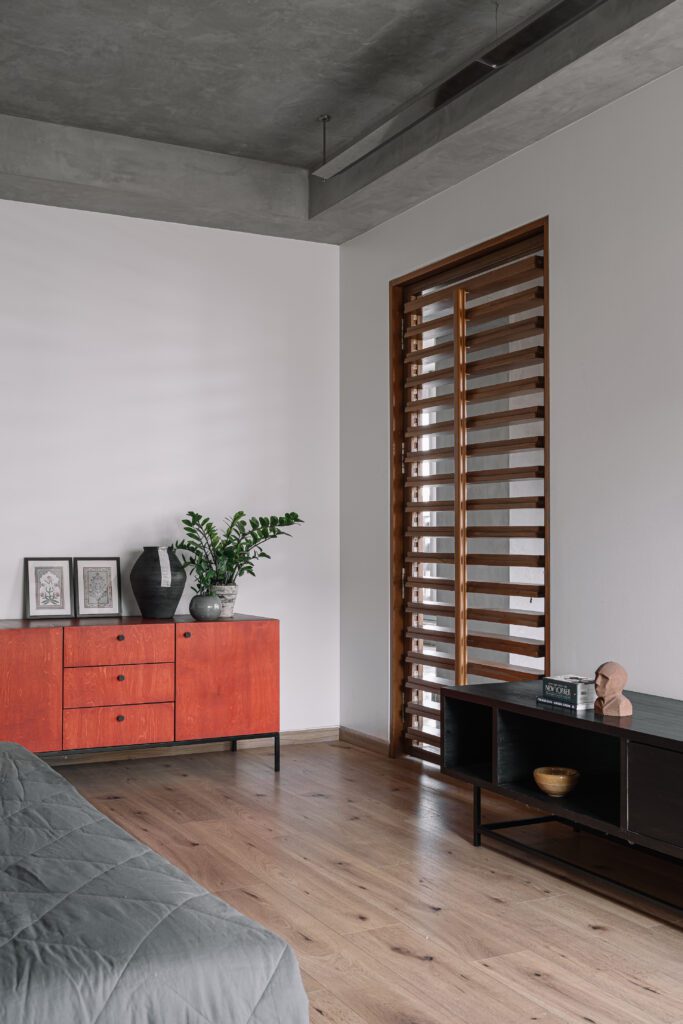
The son’s bedroom bursts with personality. A dark green stained birch plywood wall provides a rich backdrop for a streamlined study table that flows into a seating nook, forming a seamless composition that maximises function within a compact footprint. Nearby, terracotta tones, deep blues, and geometric patterns introduce a playful touch while maintaining a refined atmosphere.
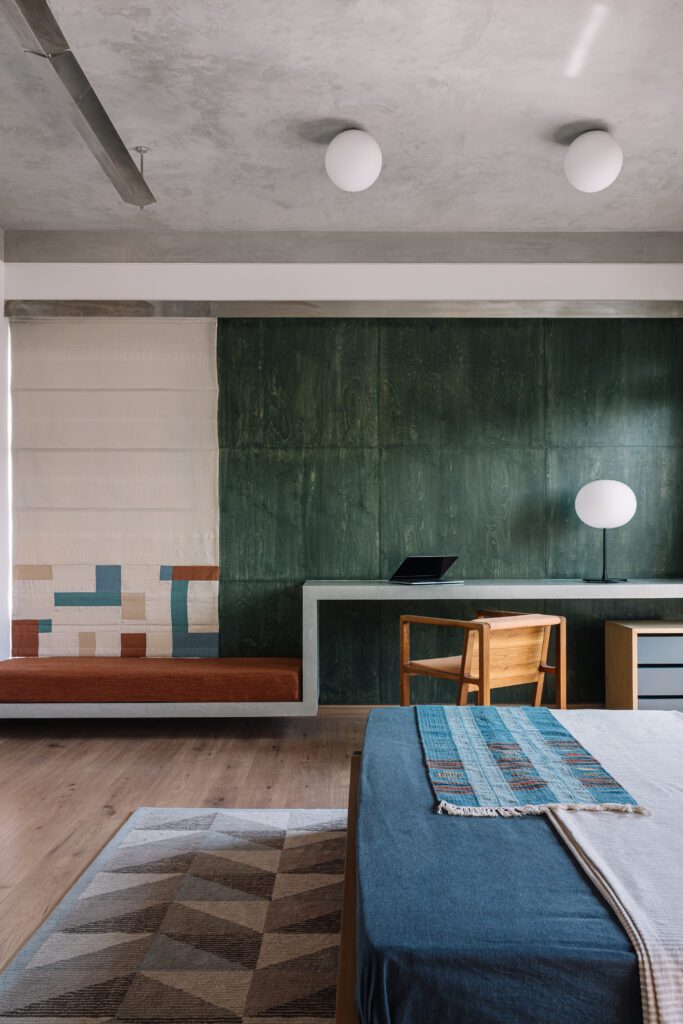
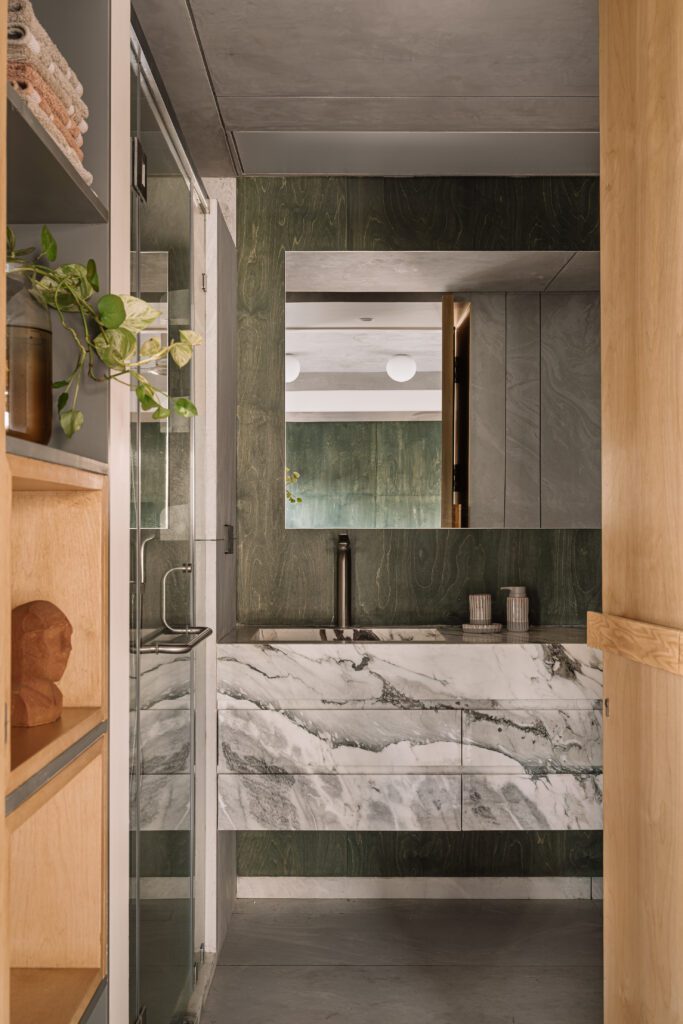
Continuing the home’s soft and grounded sensibility, the daughter’s bedroom features a simple upholstered bed that invites rest. A birch plywood wardrobe stained in tones of sea green, red, and yellow stretches across the wall like a painted landscape. The wood’s natural grain and texture remain visible beneath the stain, which is an intentional gesture reflecting the home’s honest and minimal approach to surfaces.
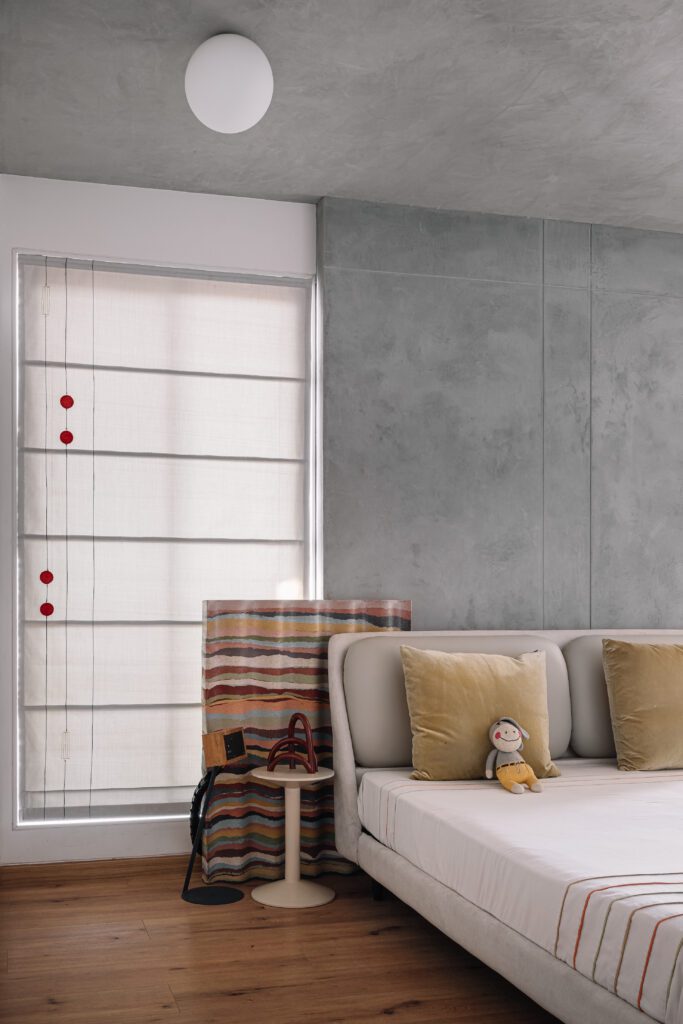
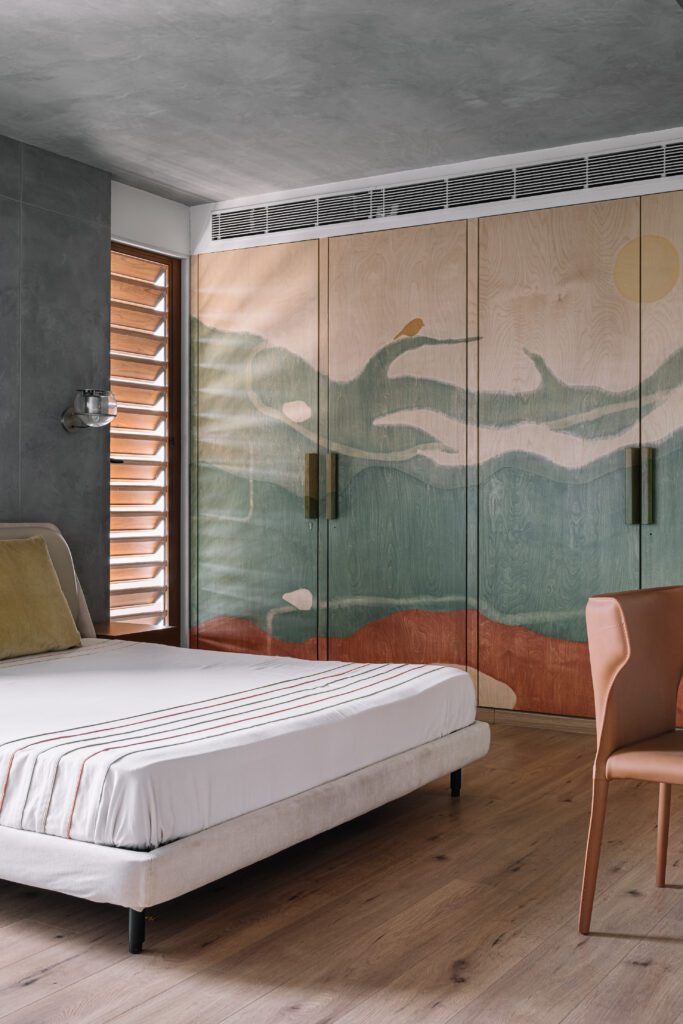
This interplay of transparency and opaque; neutral and colour pops; and rectilinear and curvilinear extends into other areas too. The prayer area in the courtyard is defined by a curved terracotta-hued lime plaster wall paired with a simple stone counter in front. The gentle curves also manifests in other places around the house, such as the stainless steel partition enclosing the kitchen basin and the curved pillar in the entry passage, concealing the services behind. In the library area, the play appears in the form of the change in flooring pattern continued through the use of waste marble pieces–a thoughtful gesture that minimises material consumption.
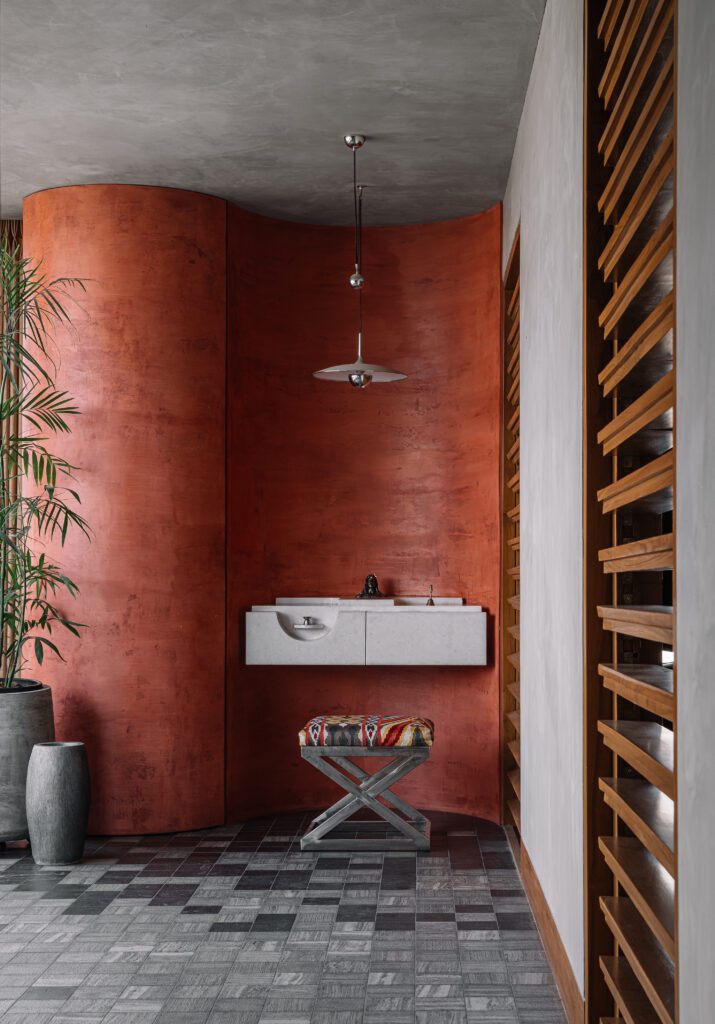
In its details, this home reveals how restraint can elevate living. Minimalism here is mindful curation. It is grounded in honesty of material and quiet craftsmanship. The house’s powerful move is its interplay of forms, colours and the use of an unconventional material: stainless steel as a powerful unifying gesture. Details such as those, serve a powerful reminder that this is a home that unfolds slowly, rewards those who look beyond the surface to discover the depth in simplicity.
Fact File
Name of the Project: Surface and Silence
Design Firm: H+A Studio
Area : 3,200 sqft
Location: Surat, India
Principal Designers: Aayushi Gajjar, Harihar Leshwala
Photographer: Ishita Sitwala