A Home Woven with Heritage, Ritual, and Soul
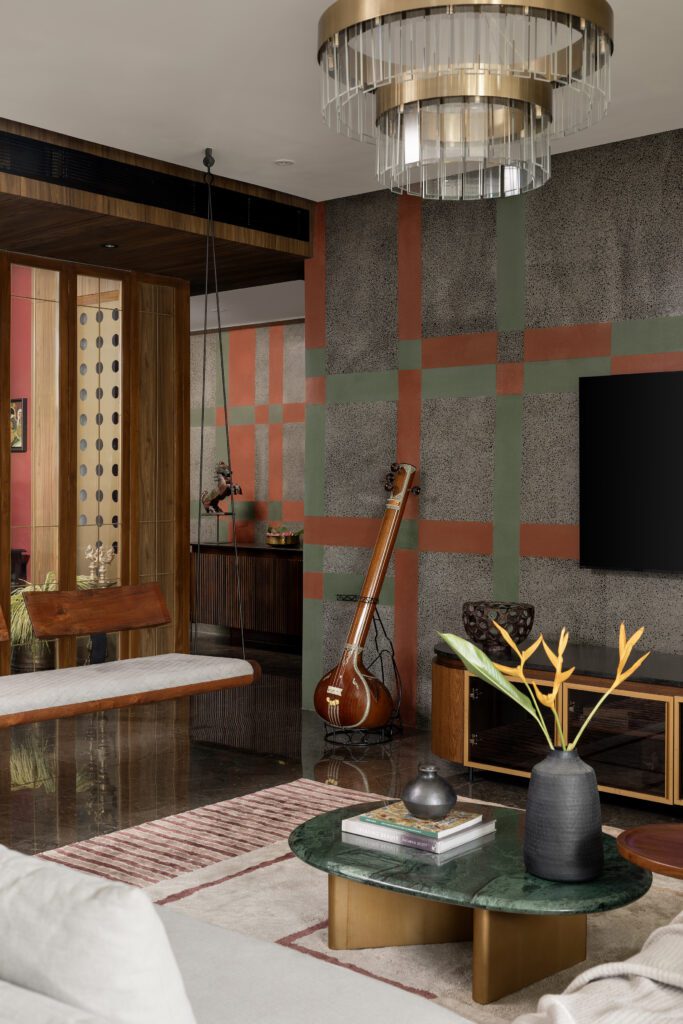
The aroma of finely ground coffee decoction swirls in the morning air, mingling with the distant chime of salangai, anklets that mark the rhythm of Bharatanatyam practice. Beyond the glass, the Adyar River unfurls toward the horizon, its rippling expanse mirrored by the dappled greens of its islets. These sensory fragments – aroma, sound, and sight, become the prologue to Nesavu, a home perched on the 18th floor of a coveted riverside complex in the heart of Chennai.
Named after the Tamil word for weaving, Nesavu is not just a home but a tapestry of identities, a narrative spun with the threads of tradition, craftsmanship, and modern design. For Principal Architects Divya Khullar Narayanan and Ashwath Narayanan of 1405 Design Studio, the home stands as a tribute to its residents, a couple whose lives are deeply intertwined with Chennai’s creative and cultural fabric. He, an entrepreneur and co-founder of a gourmet coffee brand; she, a renowned Bharatanatyam artist. “Their lives are anchored in ritual and rhythm,” shares Divya. “We wanted their home to feel like an extension of their daily choreography – intentional, soulful, and unabashedly personal.”
A Story That Begins at the Threshold
Before one even steps inside, Nesavu begins to narrate. The foyer’s Kota flooring, accentuated by Jaisalmer inlays, forms a delicate kolam motif, an homage to South Indian courtyards. Udaipur green marble, veined and sinuous, winds through the entryway inlaid with brass and natural stone geometries. A tactile detail appears on the wall: slender brass rods project from a wooden panel to hold woven baskets, a poetic nod to the morning rituals of milk and newspaper deliveries.
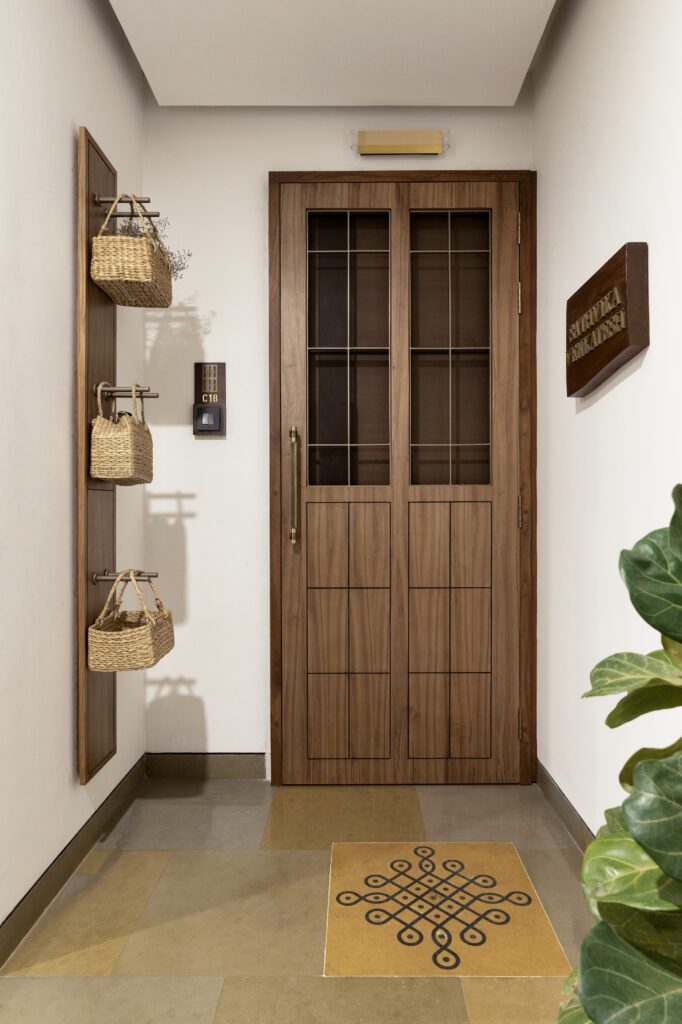
Inside, the palette blooms. Walls drenched in oxide hues of emerald and rust, flecked with chips of grey terrazzo, create a vivid backdrop reminiscent of handloom threads crossing on a loom. “Terrazzo is rarely seen on walls, we had to reinvent its application,” Divya explains. “We wanted the texture to invite touch, to age gracefully, and to tell its own story over time.”
A Living Canvas of Warmth and Whimsy
The living and dining areas unfold as a minimalist counterpoint to the colour-forward shell. A warm grey sectional sofa and a suspended swing by Studio Works anchor the space, resting atop a sculptural carpet by Jaipur Rugs. Billowing ivory curtains embroidered with marigold motifs filter soft daylight, a contemporary take on traditional malaihal (garlands).
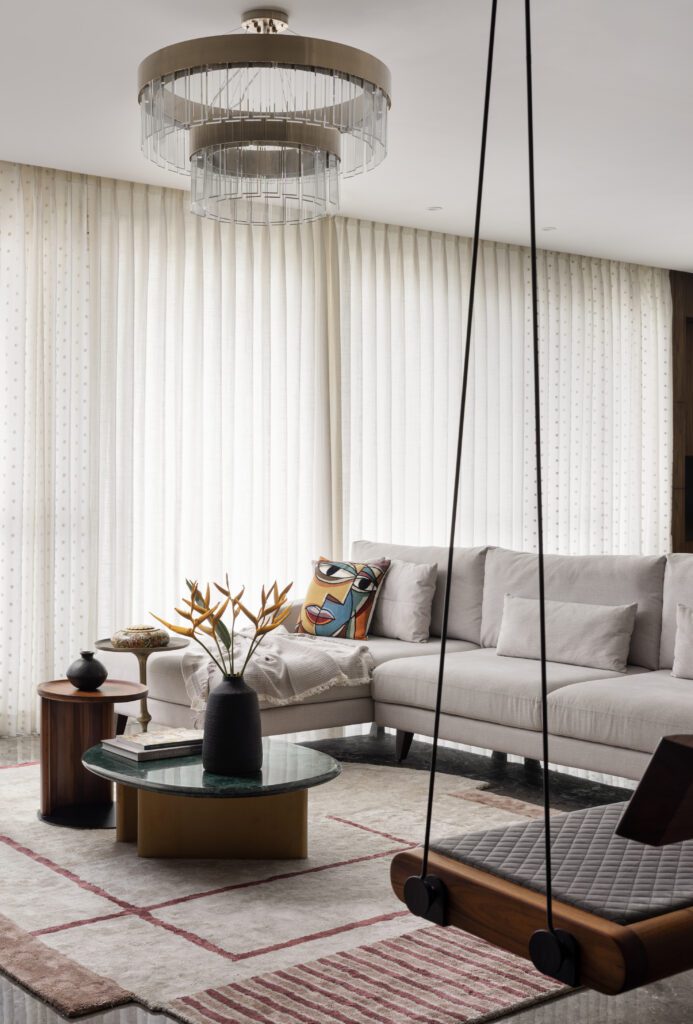
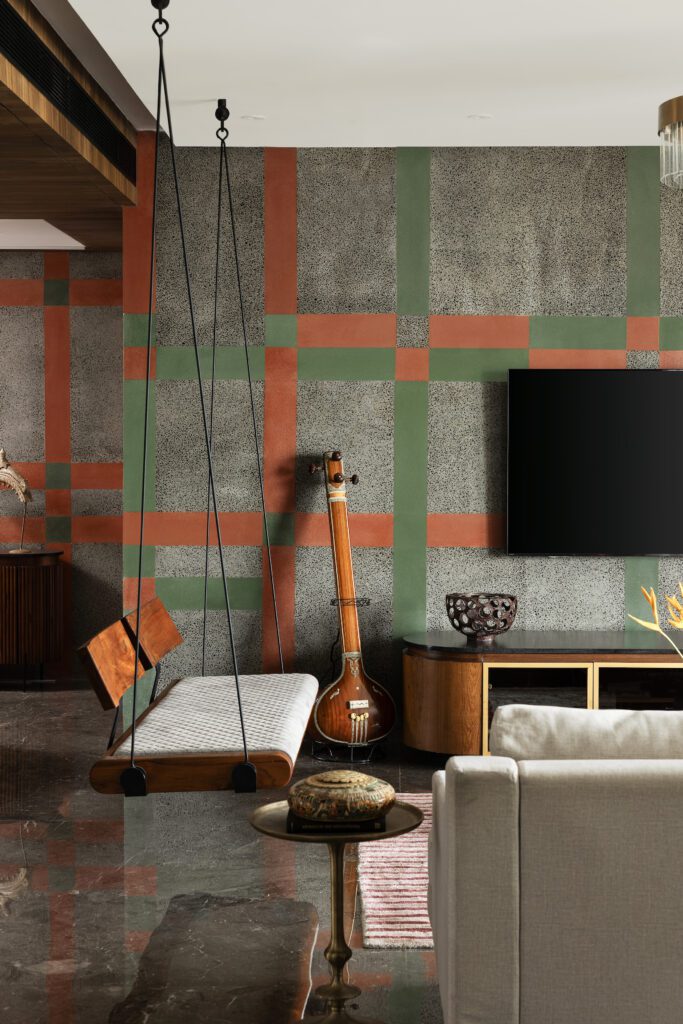
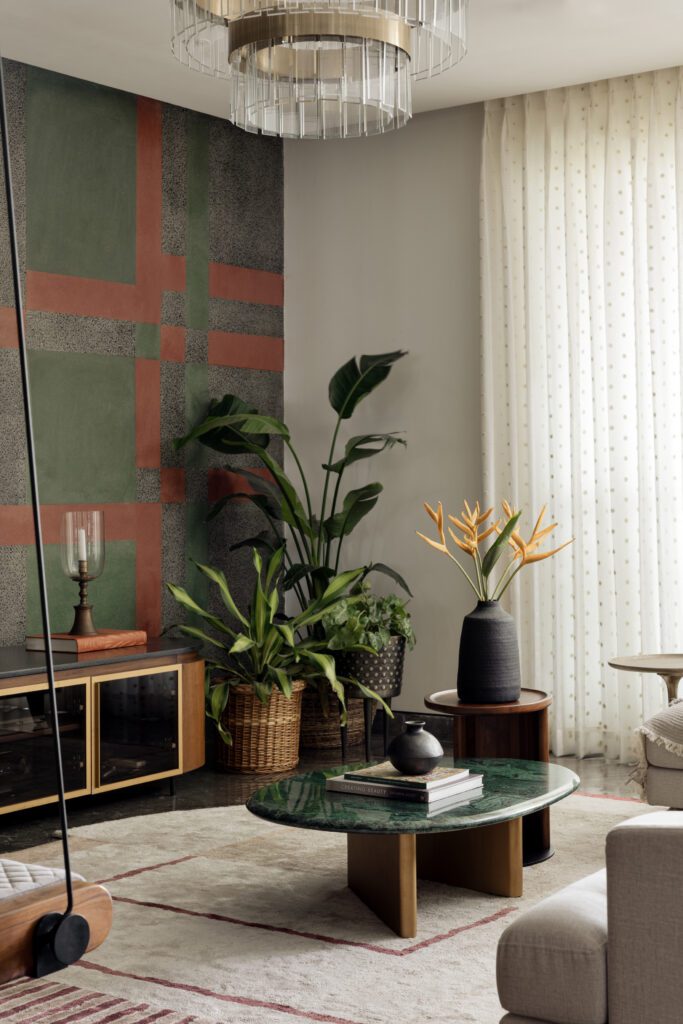
Across the room, an origami-inspired partition conceals a serene prayer nook, its pristine whites glowing against accents of wood and brass, materials that reappear as quiet leitmotifs throughout the home. The dining zone, meanwhile, blurs the boundary between restraint and richness. A walnut-paneled wall conceals five doors in seamless symmetry, while brass inlays reinterpret the Toran, the ceremonial hanging seen in Indian homes. Overhead, three luminous brass-and-glass pendants take their cue from temple bells, echoing softly against a bespoke Udaipur green marble table and ceramic lotus installations by Priya Sundaravalli Sudharsan of Auroville.
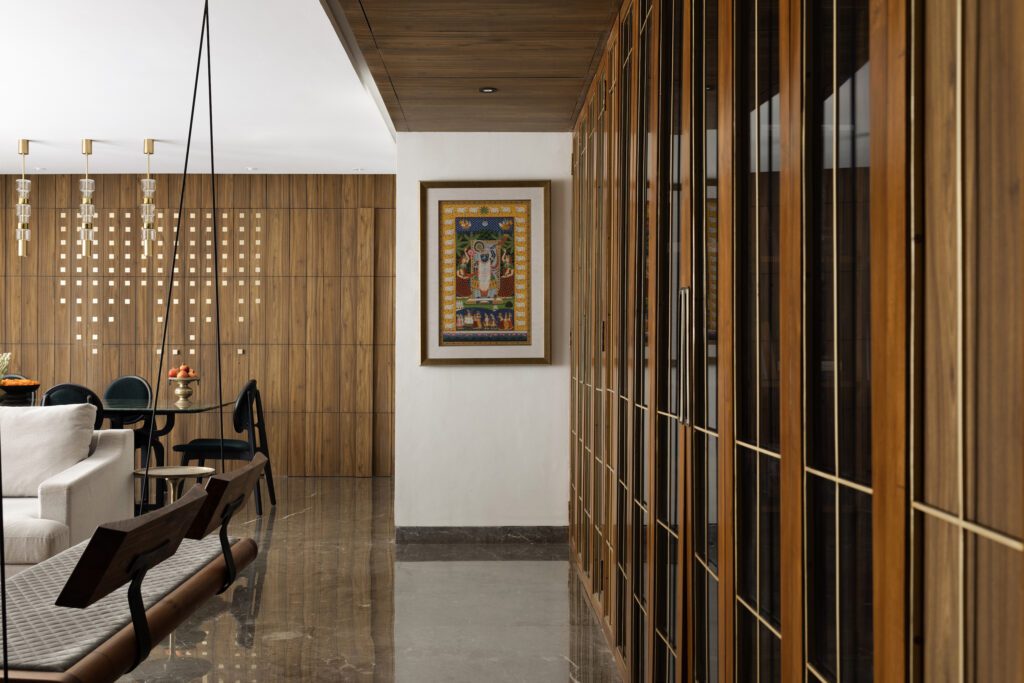
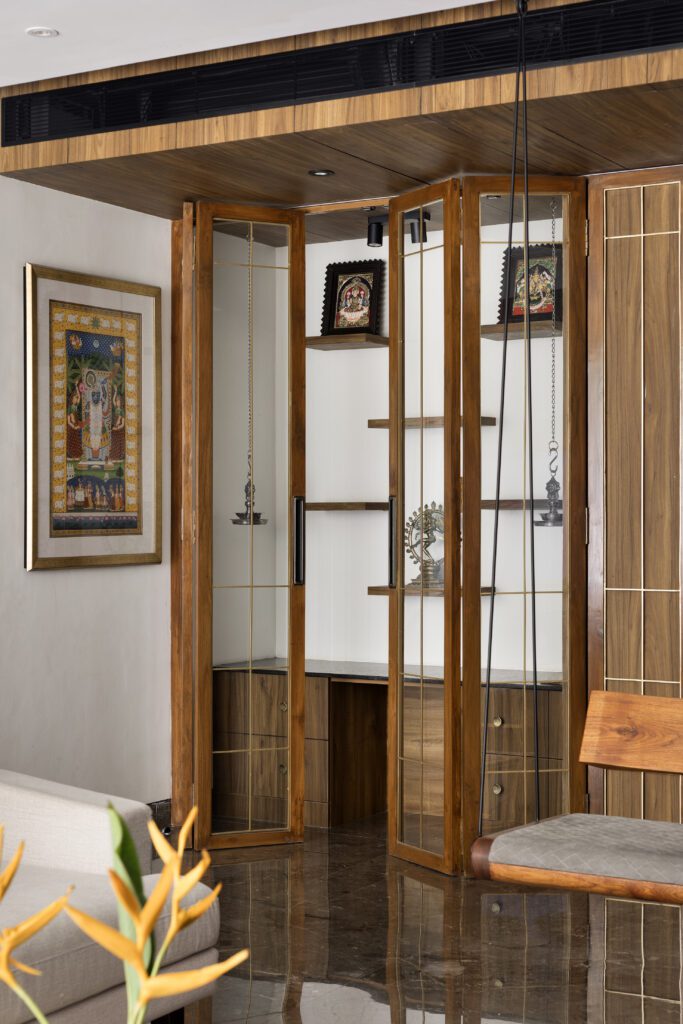
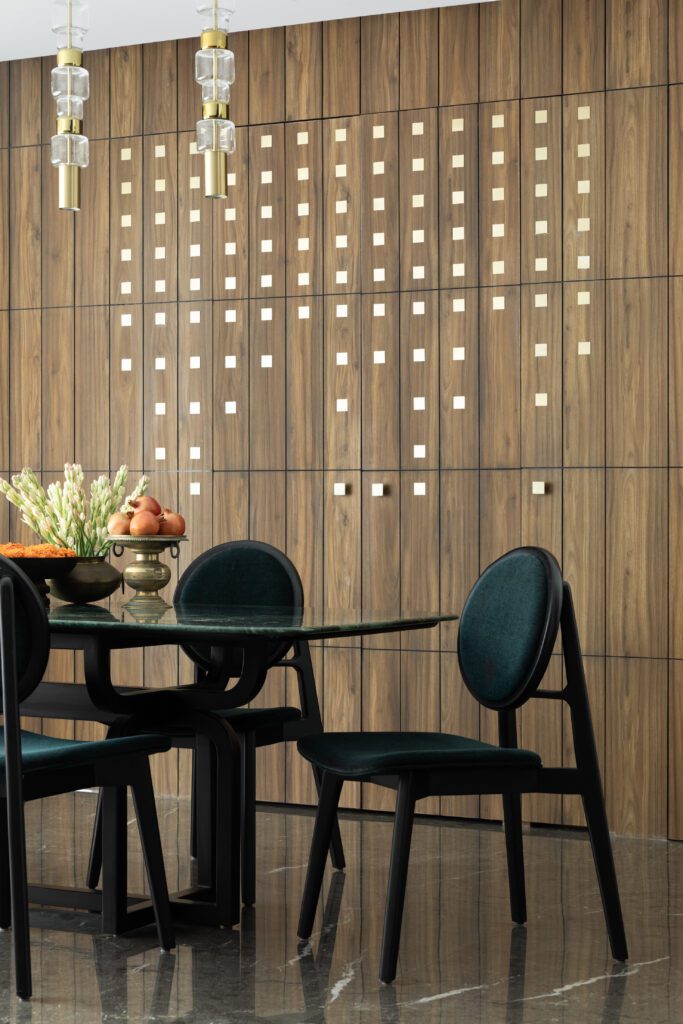
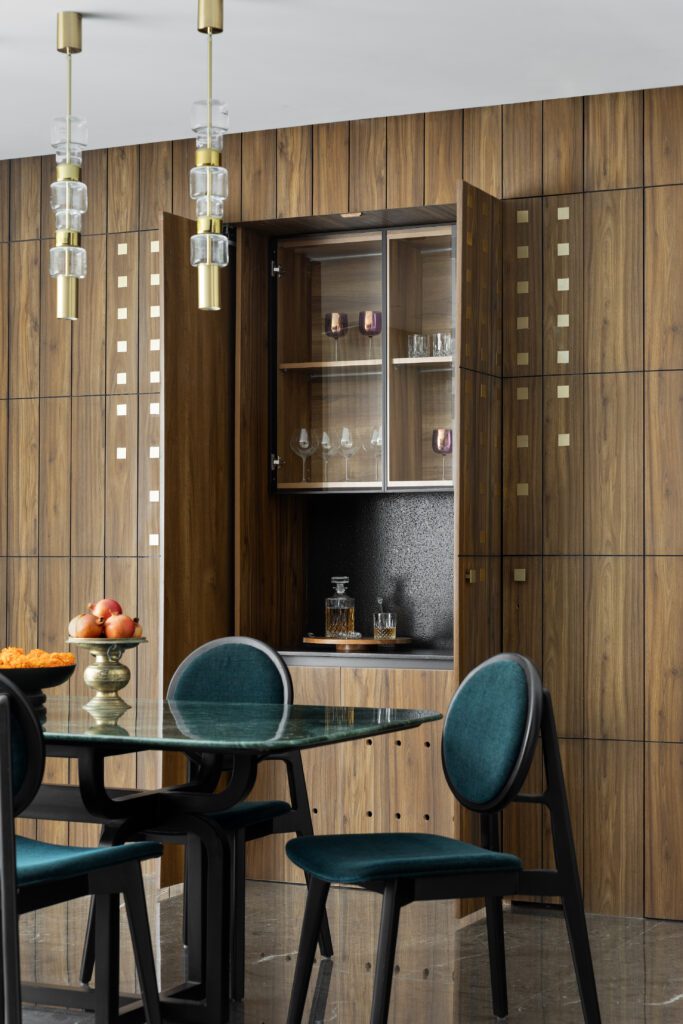
Hidden within the walnut expanse lies a concealed bar, a jewel box of leather-finish granite, mirrored cabinetry, and perforated panels, transforming ritual into revelry with effortless ease.
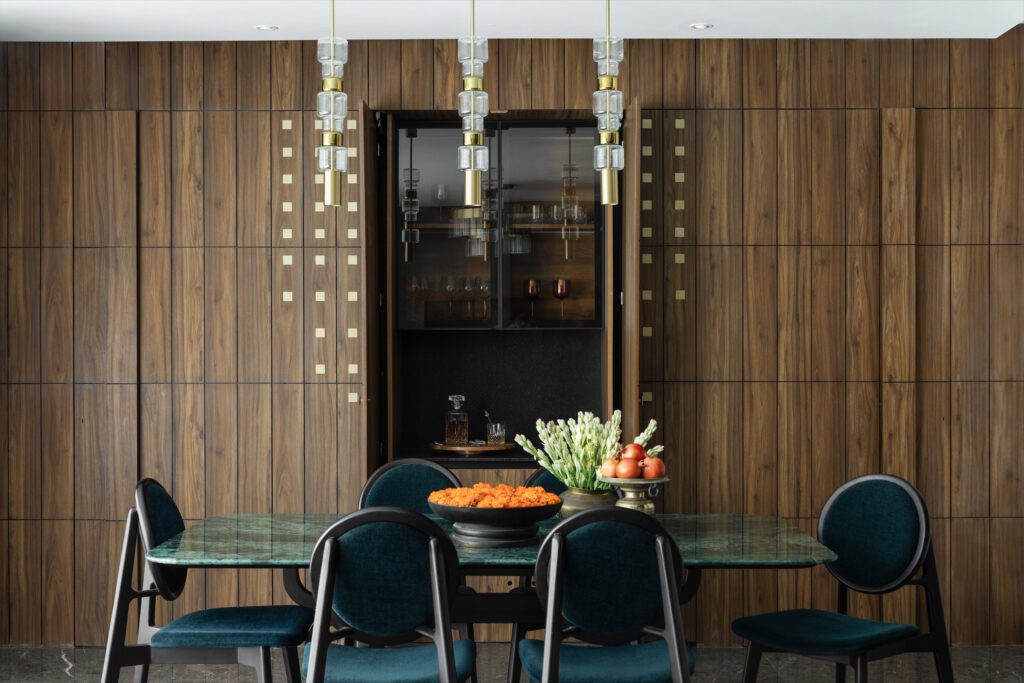
Where Function Meets Artistry
Beyond the shared zones, an accordion of glass doors opens into a multi-purpose room awash in earthy marsala tones. During the day, it becomes a sunlit dance studio, its wooden floors echoing the rhythm of practice. By evening, it transforms into a study or a guest retreat – a versatile, character-filled cocoon.
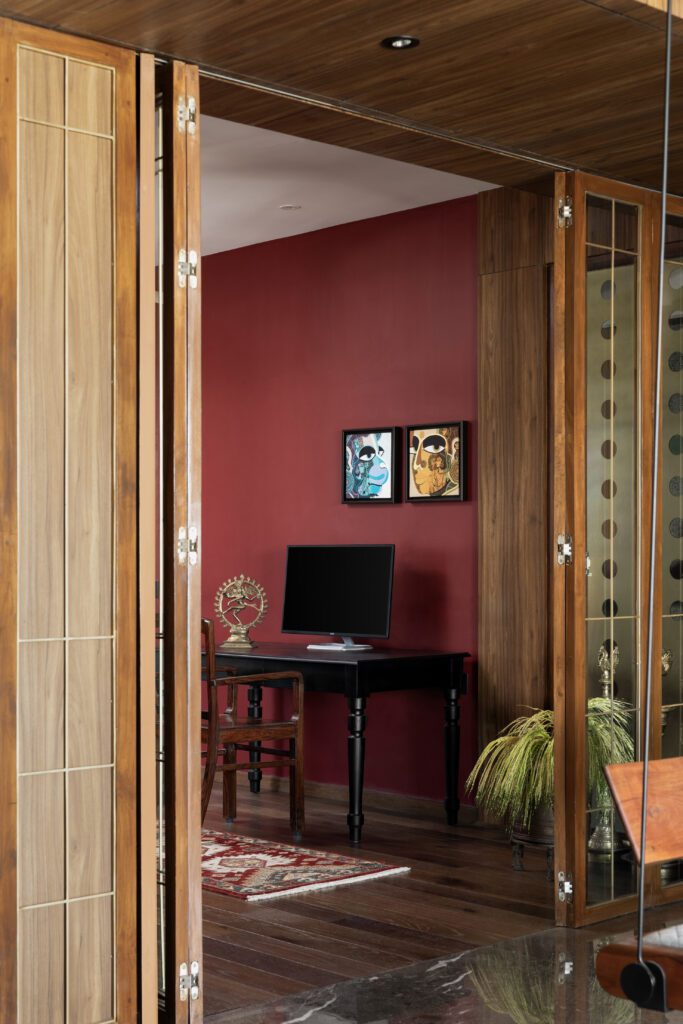
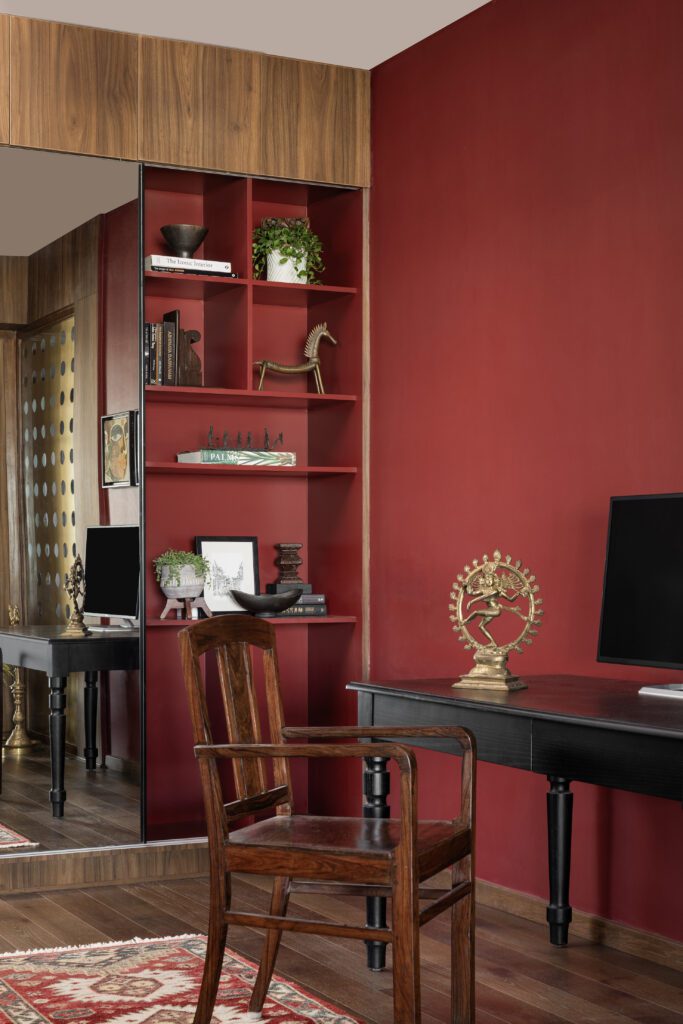
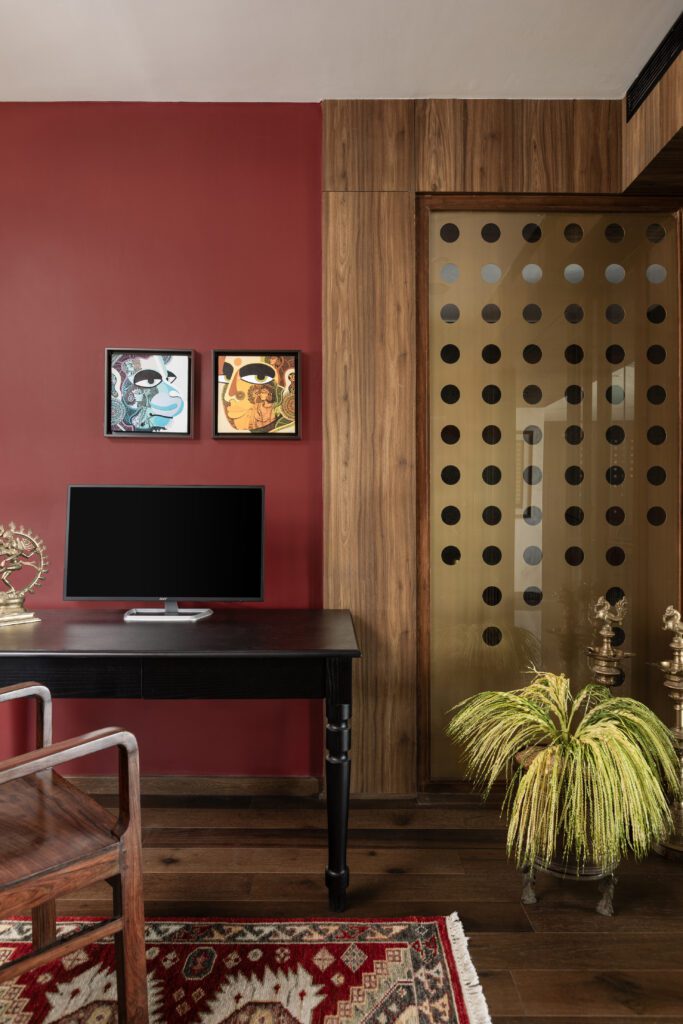
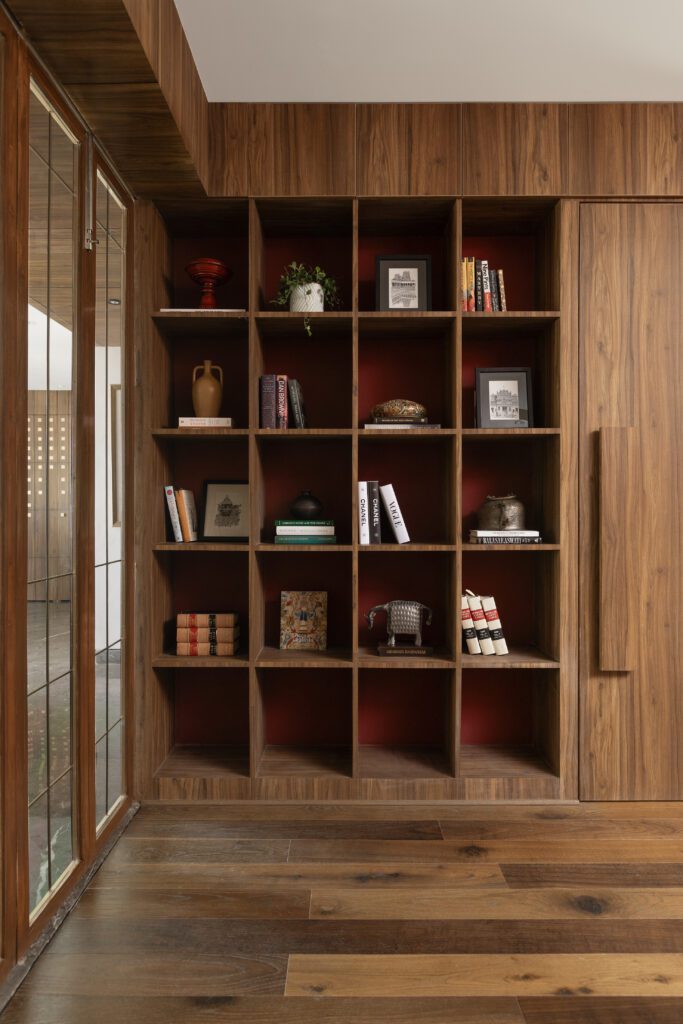
From the balcony, views of bobbing boats and rippling greens along the Adyar River unfold. Terracotta stucco walls and teak ceilings merge the indoors with the outdoors, complemented by furniture from Signature Studio and art from Inc Sanctum, a curation that invites lingering afternoons and introspective sunsets.
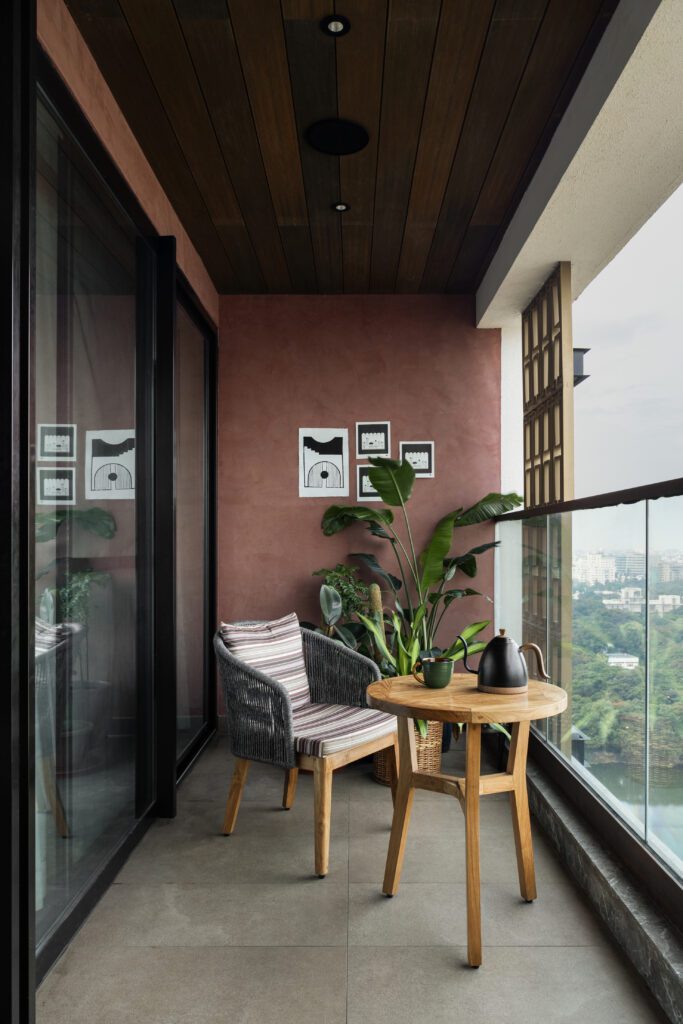
The Private Quarters: Calm, Colour, and Character
In contrast, the kitchen adopts a serene, functional persona, white lacquered cabinetry, steel-grey granite counters, and oak-toned millwork define its quiet minimalism.
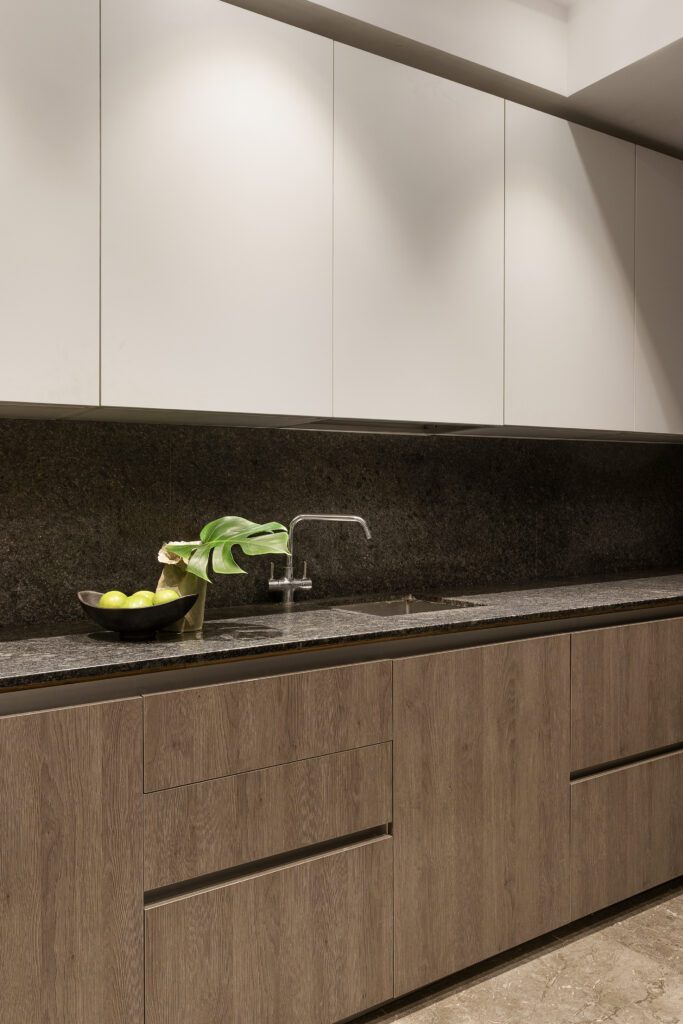
The guest bedroom celebrates memory and heirloom: an antique family bed, gingham upholstery, and Ikat-patterned wardrobes blend warmth with nostalgia. The child’s bedroom bursts into Prussian blue, a space designed to grow with its young inhabitant, featuring a custom bunk bed, a turned-leg study desk, and a window seat for slow reading days.
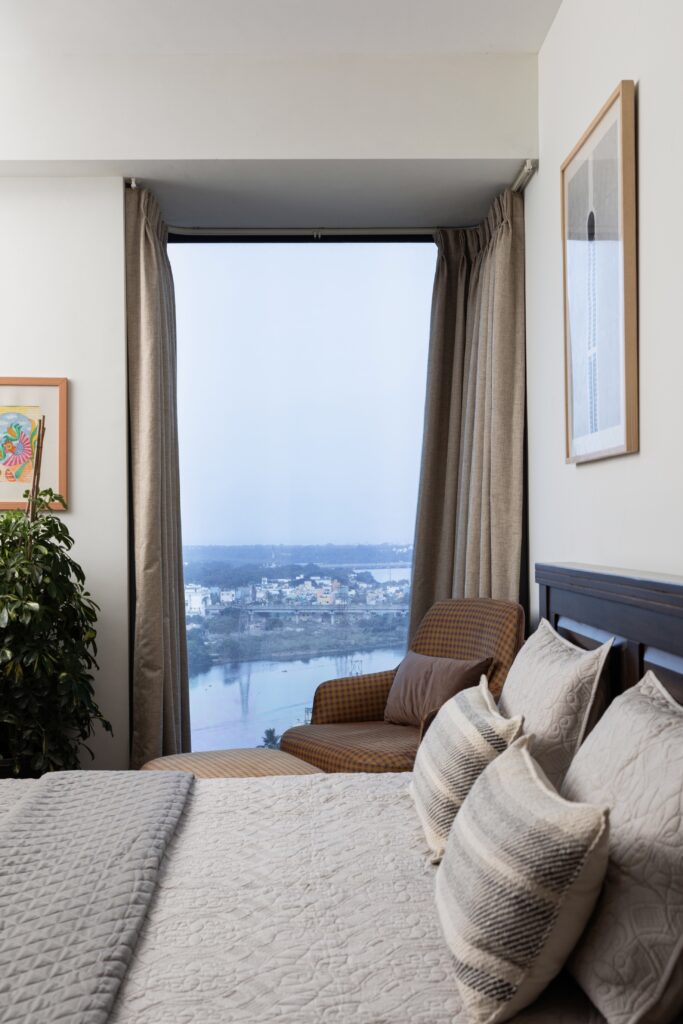
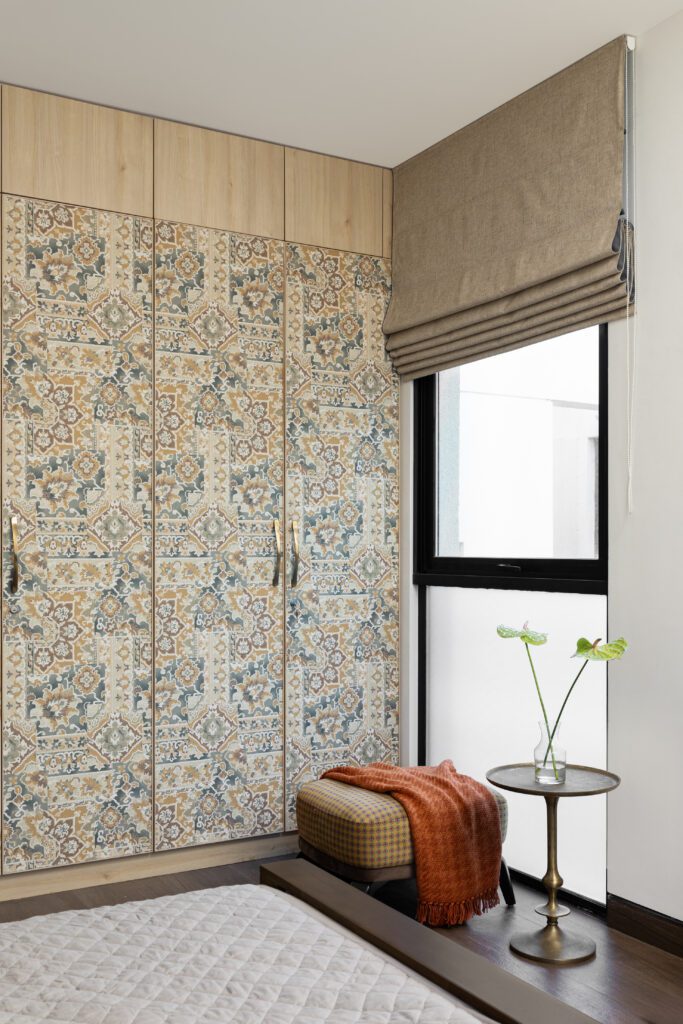
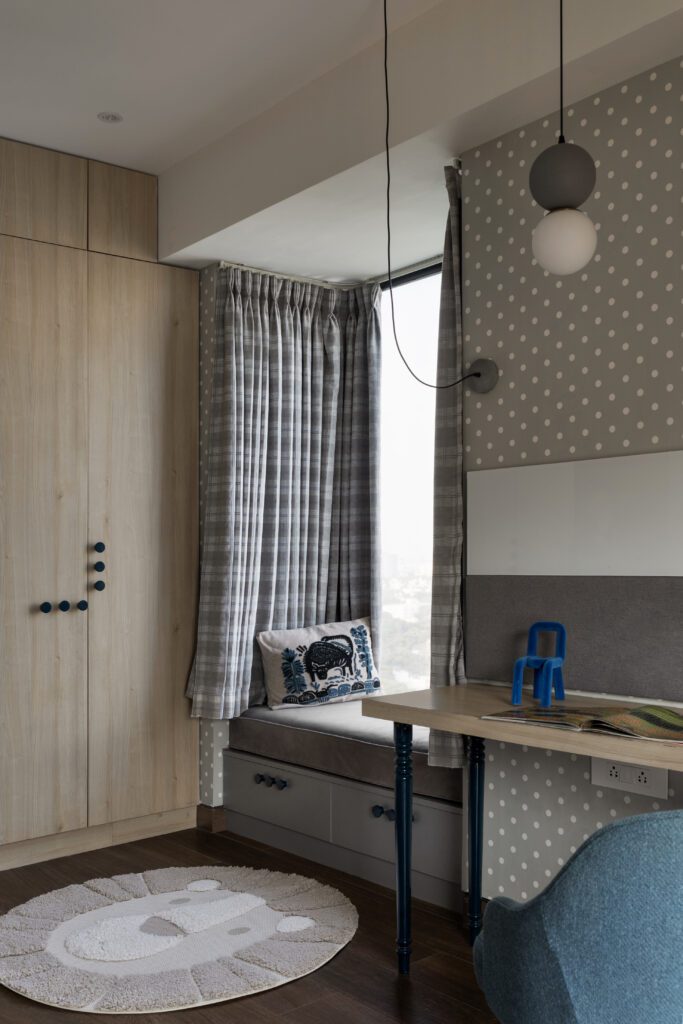
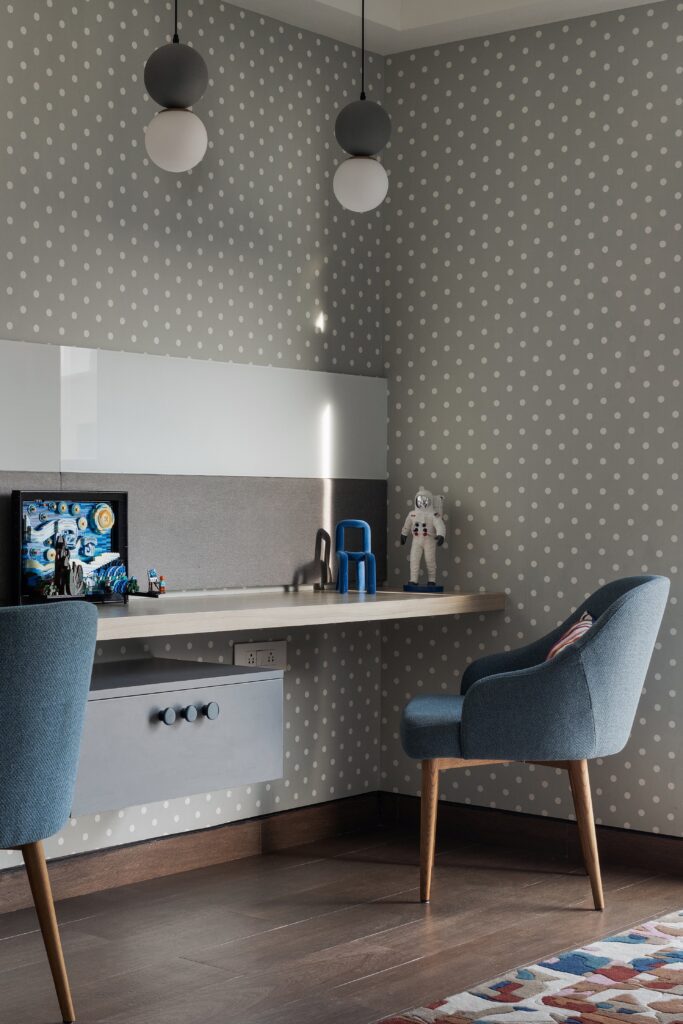
The master suite, however, is where Nesavu’s spirit reaches its crescendo. An all-white shell punctuated with rust, umber, and sage green becomes the canvas for a bespoke Pichwai mural, scaled from a miniature Jodhpur painting and mounted on a sliding panel. “It allows the couple to modulate light while bringing art into the rhythm of everyday living,” Ashwath explains. The tufted rust headboard, slatted wood backdrop, and bespoke vanity in wood and brass embody timeless craft and quiet luxury.
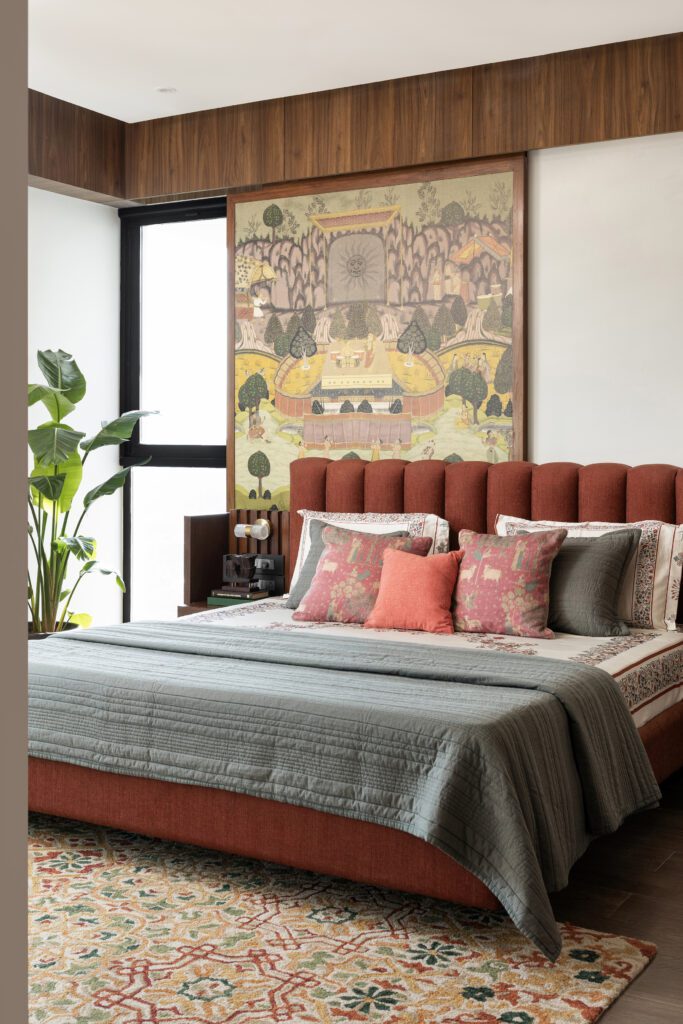
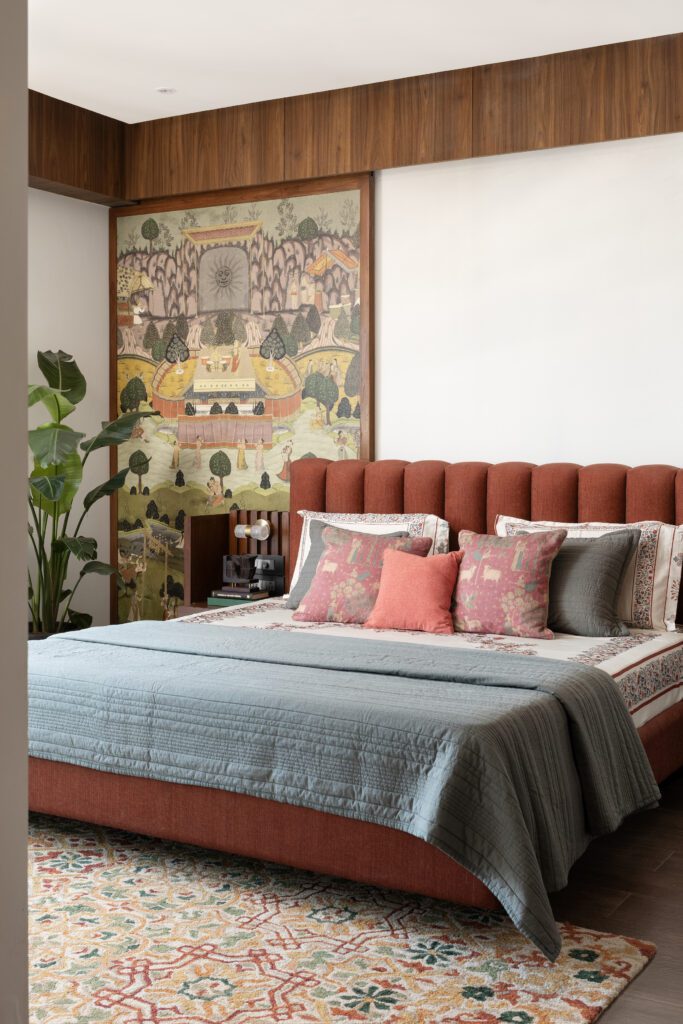
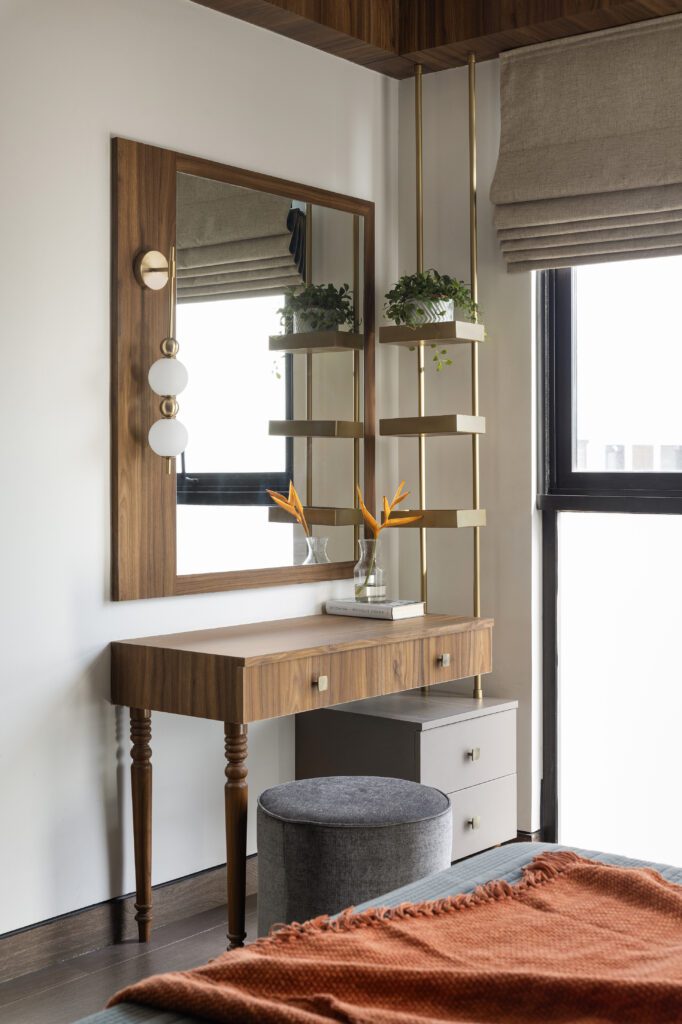
A Symphony of Collaboration
For 1405 Design Studio, Nesavu is an ode to synergy, between designer and client, ritual and modernity, nostalgia and now. “This home mirrors who they are – candid, grounded, and soulful,” reflect Divya and Ashwath. “While the design may bear our imprint, the heart of this home belongs to them. Every layer, every texture, every silence is theirs, woven lovingly into the fabric of Nesavu.”
Fact File
Project Name: Nesavu
Location: Chennai
Design Firm: 1405 Design Studio
Square Footage: 2,500 sq. ft.
Principal Architects: Ashwath Narayanan & Divya Khullar Narayanan
Photography: Phosart Studio