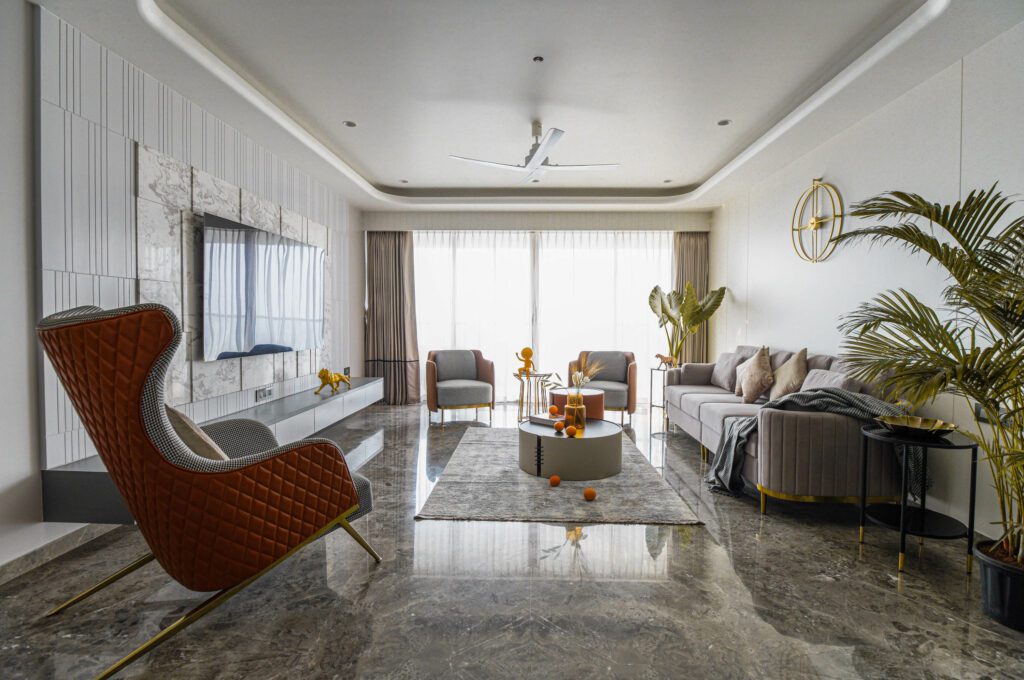
Perched high above the bustling city below, this stunning 2600 square feet apartment boasts panoramic 360-degree views of the mesmerising skyline. The apartment has been masterfully designed to cater to a charming family of four, with every element carefully crafted to create a sophisticated and serene living environment. Understated elegance is at the forefront of the design, with a muted colour palette that dominates the space. Shades of grey, taupe, and tiara create a tranquil backdrop, while accents of raw umber and tan add visual depth and interest.
From the moment you step into the apartment, it’s clear that no detail has been overlooked. The expansive living area features a comfortable seating arrangement, with plush sofas and armchairs arranged to take full advantage of the breathtaking views. A minimalist coffee table, offers a striking focal point in the room, while a soft rug in muted tones grounds the space and adds warmth.
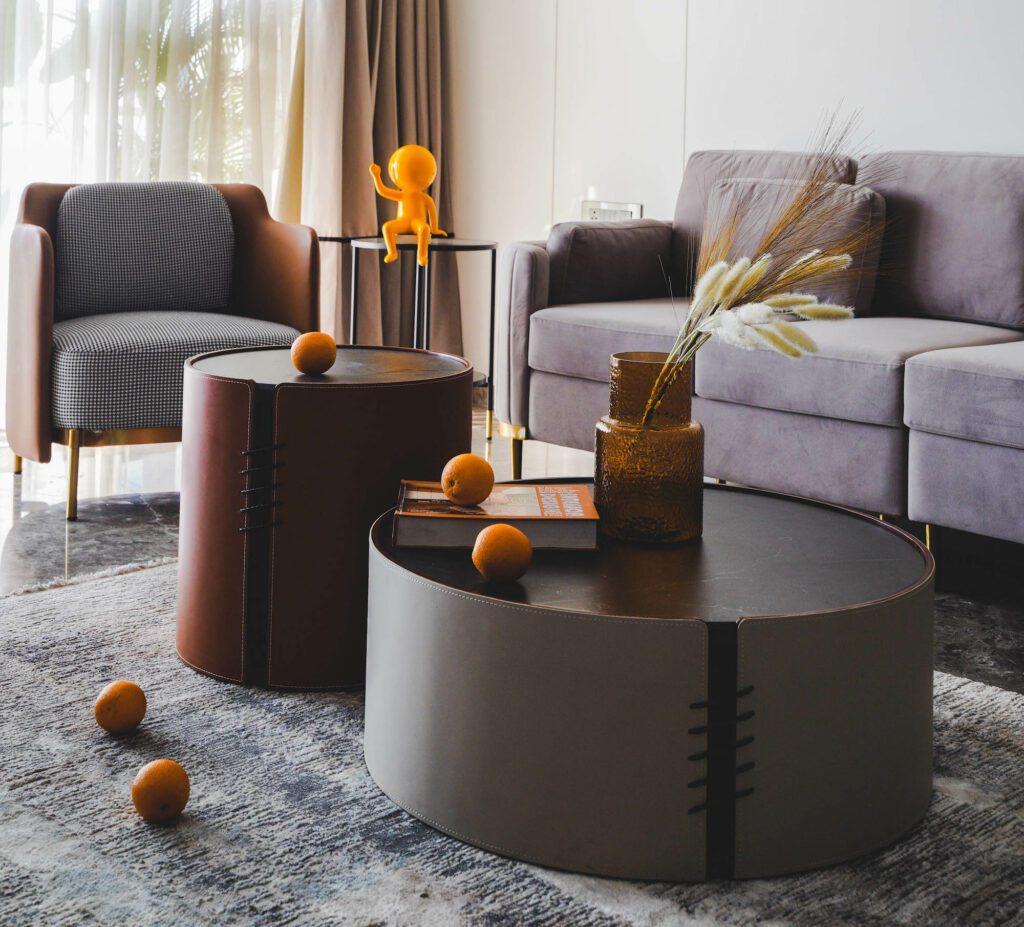
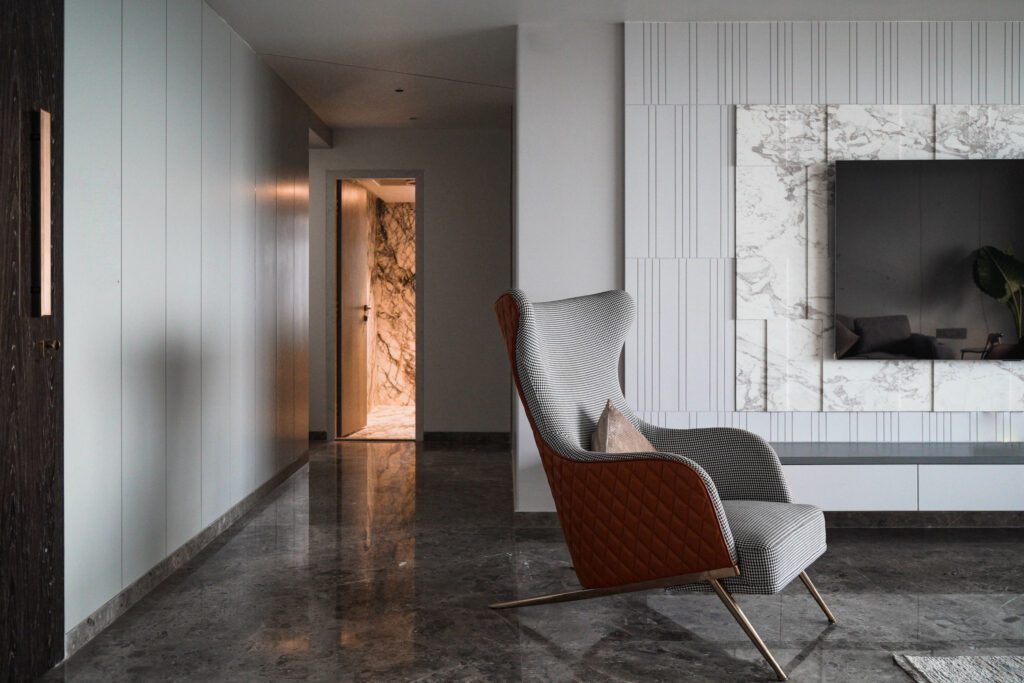
The open kitchen is a stunning addition to the home, featuring a colour scheme of blue and black that perfectly complements the muted palette of the rest of the apartment. The sleek, modern design of the kitchen is accentuated by the use of high-quality materials, such as black countertops and stainless steel appliances. The open design of the kitchen allows for easy flow between the cooking and dining areas, creating a sense of connectivity and openness that is characteristic of the entire apartment. Whether cooking a gourmet meal or simply grabbing a quick snack, the kitchen offers the perfect combination of style and functionality.
The adjoining dining area is equally inviting, with a sleek and classy table and comfortable chairs arranged to create an intimate and inviting space. Overhead, a striking pendant light adds a touch of glamour to the room, while the artwork on the wall offers a visual interest. The space is bathed in natural light, creating a bright and inviting space that is perfect for enjoying meals with family and friends.
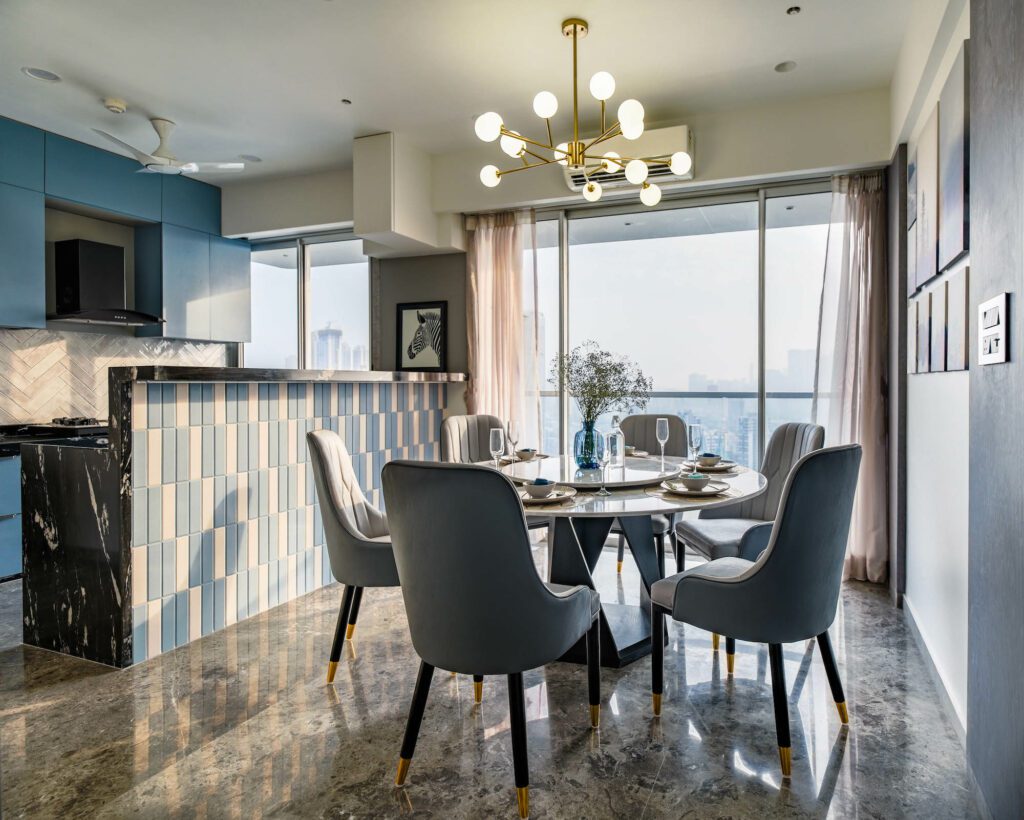
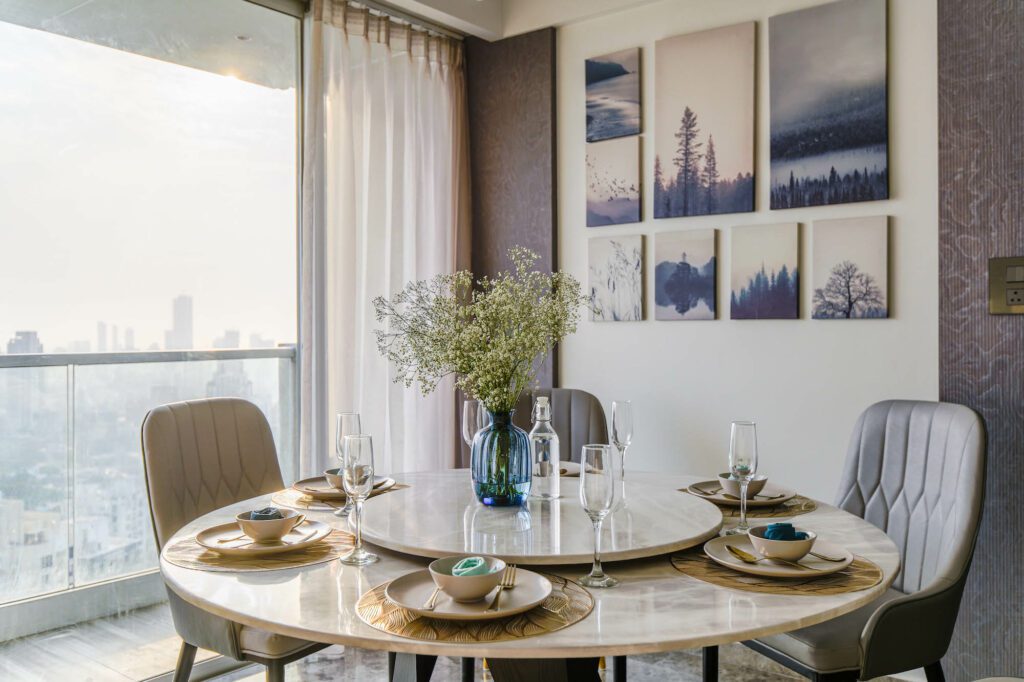
As you step into the master bedroom, you’re greeted by a sight that is nothing short of luxurious. The upholstered headboard immediately catches your eye, as does the beautifully detailed moulding on the walls. The colour palette is soothing and serene, with shades of beige and white dominating the space. However, a pop of colour is added through the choice of a vibrant chair that sits at the dresser. The combination of textures creates a tactile and inviting environment. This is truly a space designed for rest and relaxation, a serene sanctuary within the bustling city.
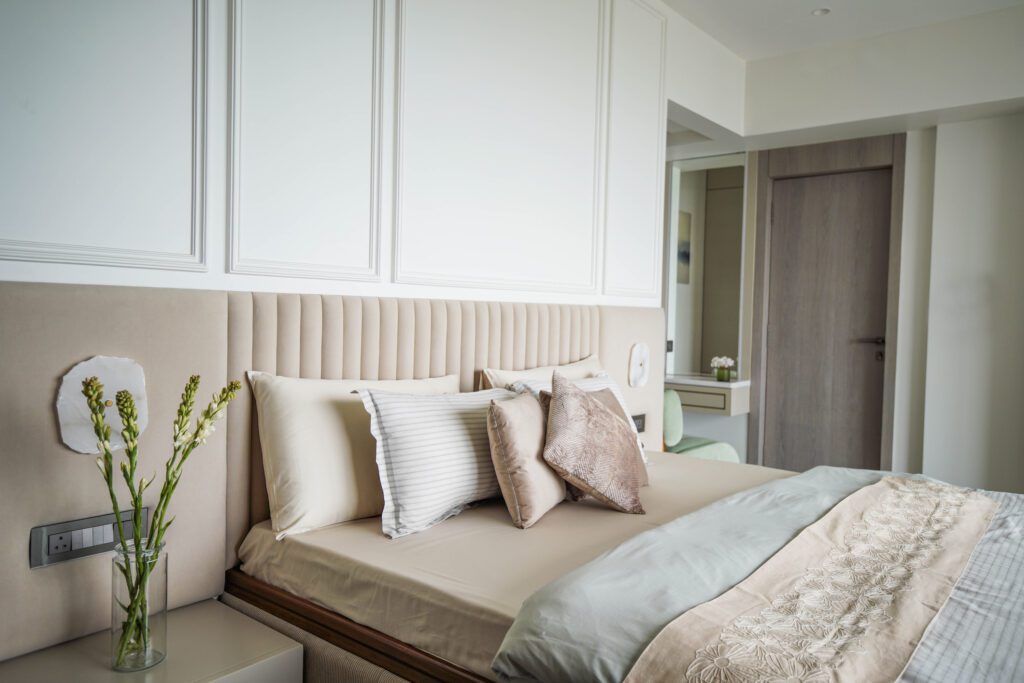
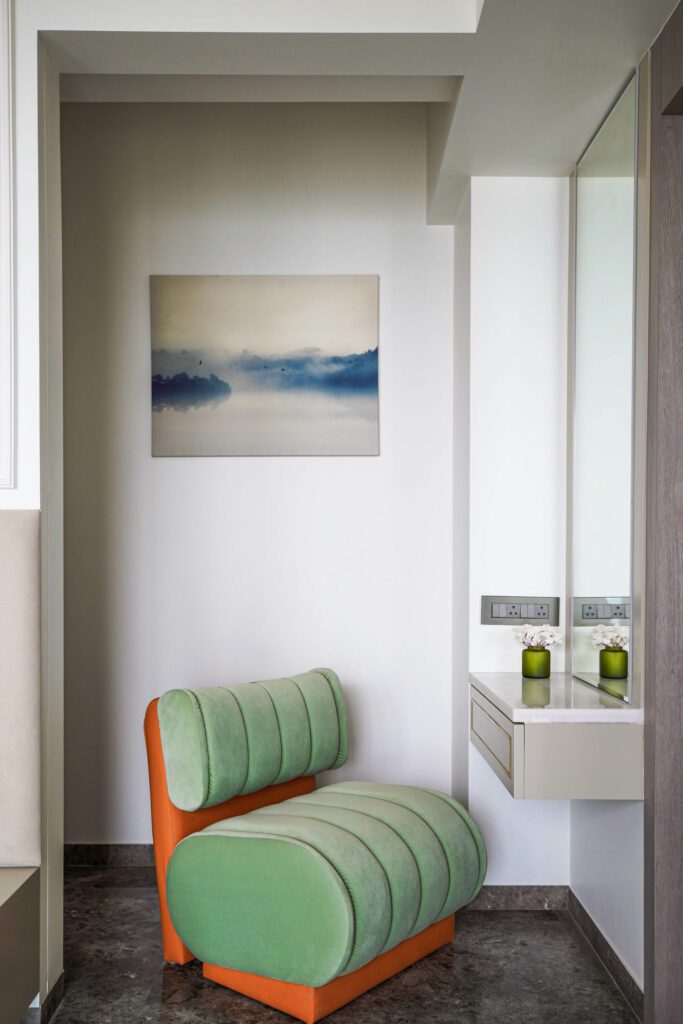
The boy’s bedroom is a harmonious blend of modern and classic design elements, creating a soothing and comfortable atmosphere. A palette of cool blues and greys is accentuated by a white canvas, lending the room a crisp, fresh feel. The upholstered bed with a fluted headboard wall, lends the space a timeless elegance. The bed is adorned with plush pillows and a cozy throw, inviting rest and relaxation. The bedroom also features an attached balcony with breathtaking views of the city skyline, providing a serene and inspiring backdrop. With its tasteful design and thoughtfully curated decor, this bedroom is a perfect retreat for rest, relaxation, and creative inspiration.
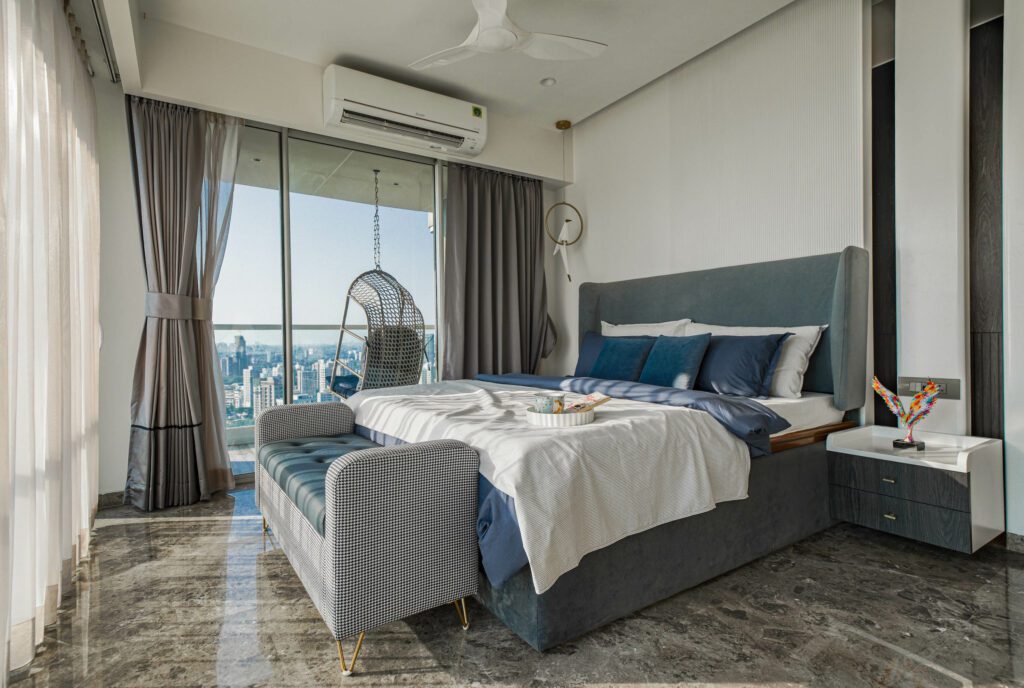
Throughout the apartment, the attention to detail is evident, with carefully crafted elements that create a sophisticated and serene living environment. Meticulously designed light fixtures add a touch of glamour and elegance to the space, while carefully chosen accessories offer a sense of warmth and personality.
In conclusion, this exceptional apartment is a testament to contemporary architecture that seamlessly blends form and function, creating an unparalleled living experience. From the breathtaking views to the meticulously crafted details, every element of this home has been designed to offer a restful and tranquil retreat from the bustling city below.
Fact File :
Project Name : Serenity 360
Design Firm : DG Studio Architects
Principal Designer : Ar. Pranay D Shah , Tanvi D Shah
Location : Mumbai
Area : 2,600 sq ft
Photography : Bhavik Mestry