In the bustling locale of Viman Nagar, Pune, ‘The Family Home’ emerges as a refined example of how tradition and modernity can coexist in harmonious elegance. Designed by Preety Tikyani, founder of Studio 8, this residence reflects a keen eye for detail and serves as a narrative of the homeowners’ journey from Agra to Pune, capturing their cultural roots while embracing contemporary sophistication.
The inception was guided by the clients’ desire to recreate the essence of their Agra heritage within the vibrant context of Pune. The result is a masterful blend of traditional charm and modern aesthetics, achieved through a meticulous design process that allowed for complete creative freedom. The neutral colour scheme—white, grey, and beige—establishes a tranquil foundation, while subtle pops of colour transition gracefully between spaces, enhancing the home’s serene ambiance.
Foyer and Living Room
Upon entering the home, the foyer sets a welcoming tone with its expansive, open-plan design. The living room is a study in minimalist sophistication, featuring a pristine white palette that serves as a canvas for carefully curated design elements. A striking wave-textured wall panel takes centre stage, its serene undulations providing a calming visual rhythm that anchors the space. The panel’s subtle elegance is complemented by bespoke furniture designed to accentuate its presence, creating a seamless integration of form and function.
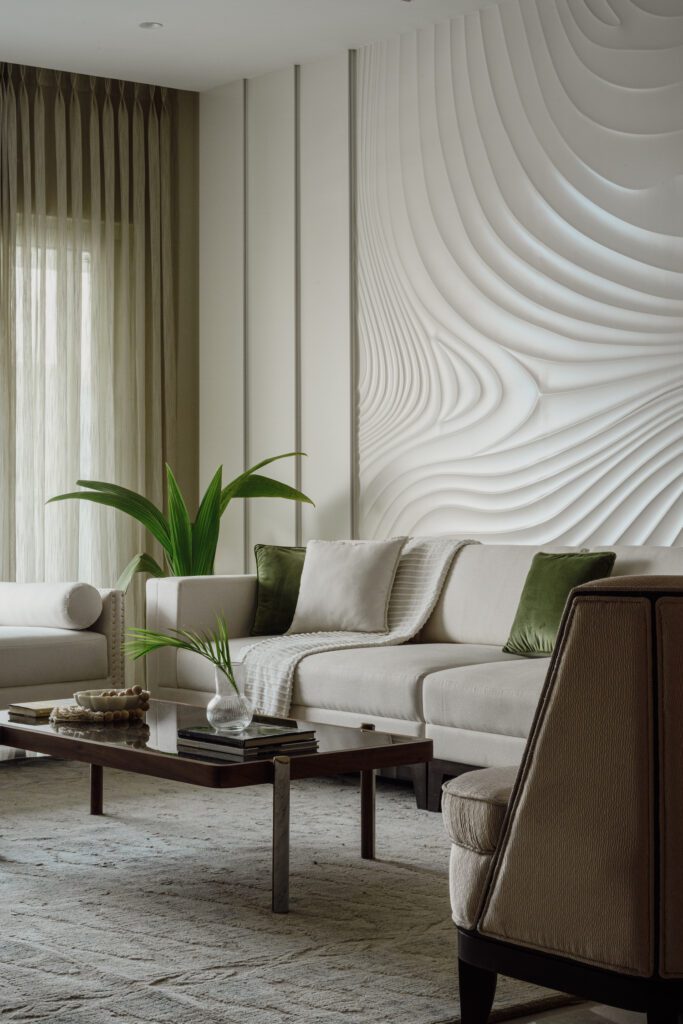
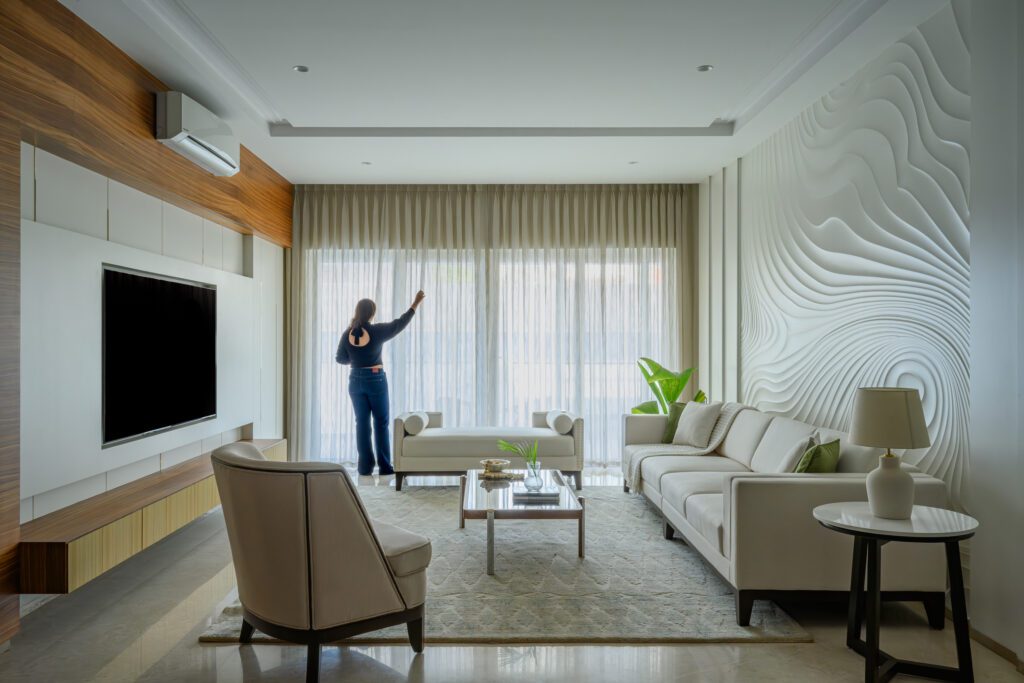
Dining Area
As one moves from the living room to the dining area, the design narrative continues with grooved walls and metal accents that introduce a sense of continuity and refinement. A custom-made console unit, finished in soft green hues, stands out against the backdrop of the dining space, subtly illuminated by rope lights. This thoughtful lighting design highlights the console’s elegant lines while casting a warm, inviting glow over the marble tabletop and monochrome dining chairs. The dining area seamlessly transitions into the entertainment room, with a sliding partition crafted from metal framing and veneer paneling offering both practical separation and aesthetic appeal.
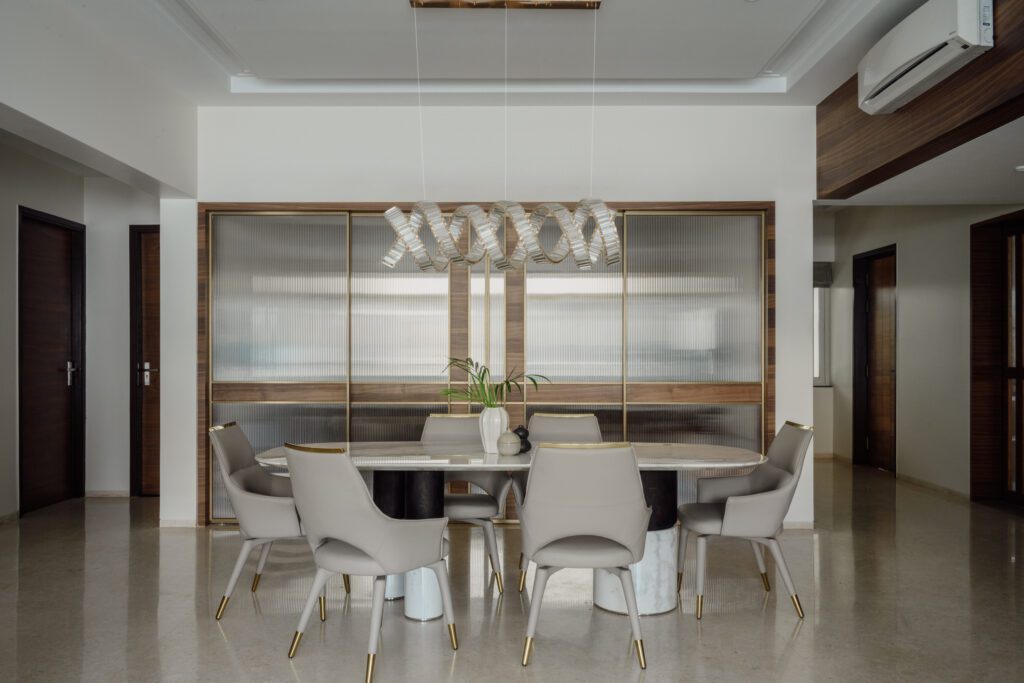
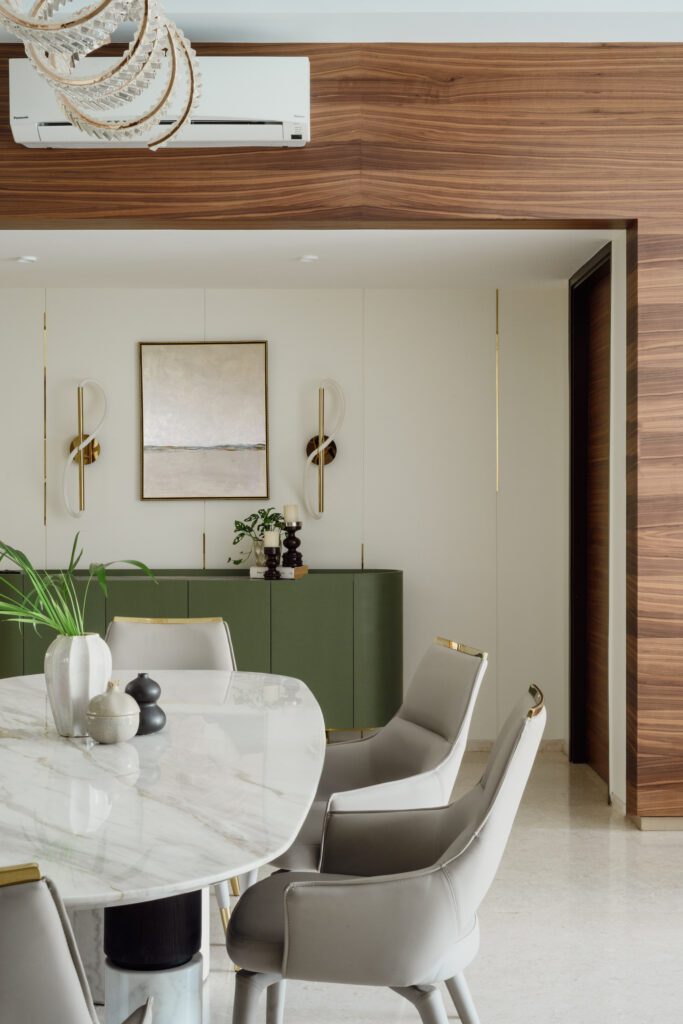
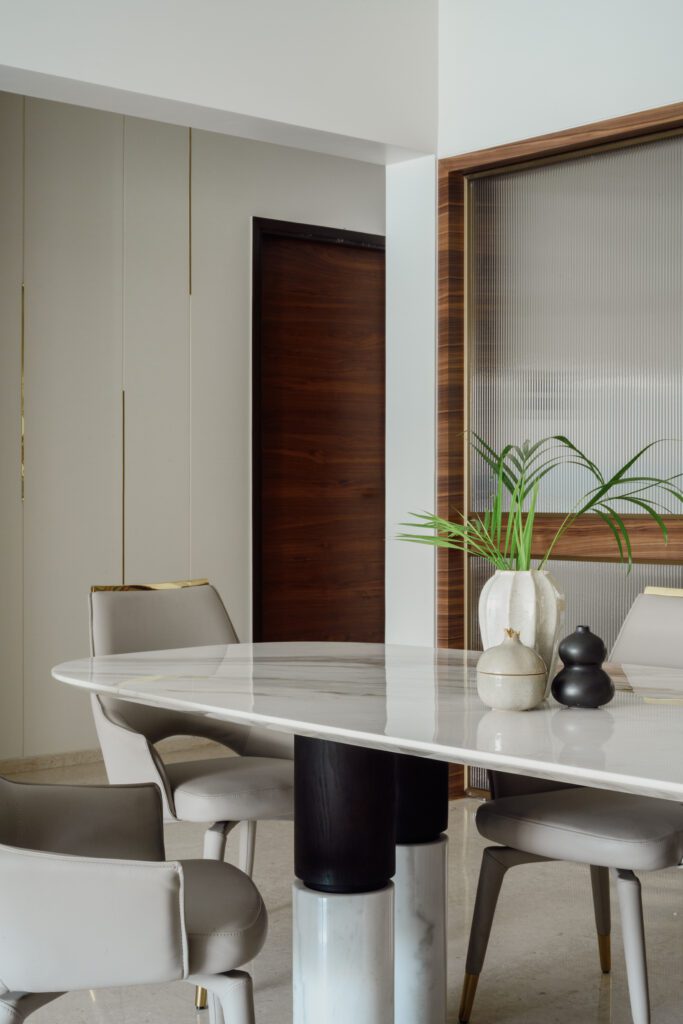
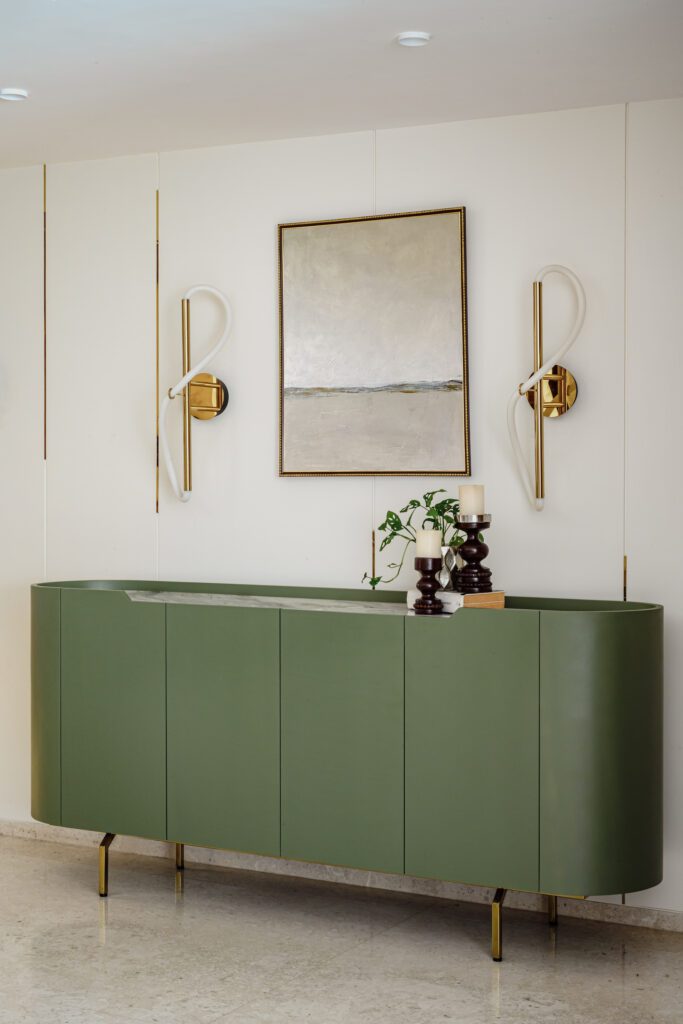
Entertainment Room
The entertainment room is a bold departure from the home’s linear design elements, featuring a circular bar constructed from metal frames and wood. This focal point introduces an element of surprise and sophistication, breaking away from conventional design boundaries. The ceiling design, inspired by tiered steps, creates a dynamic interplay of levels and textures, further enhancing the room’s visual intrigue. The grooved pattern of the ceiling adds depth and character, creating an engaging environment for relaxation and social gatherings.
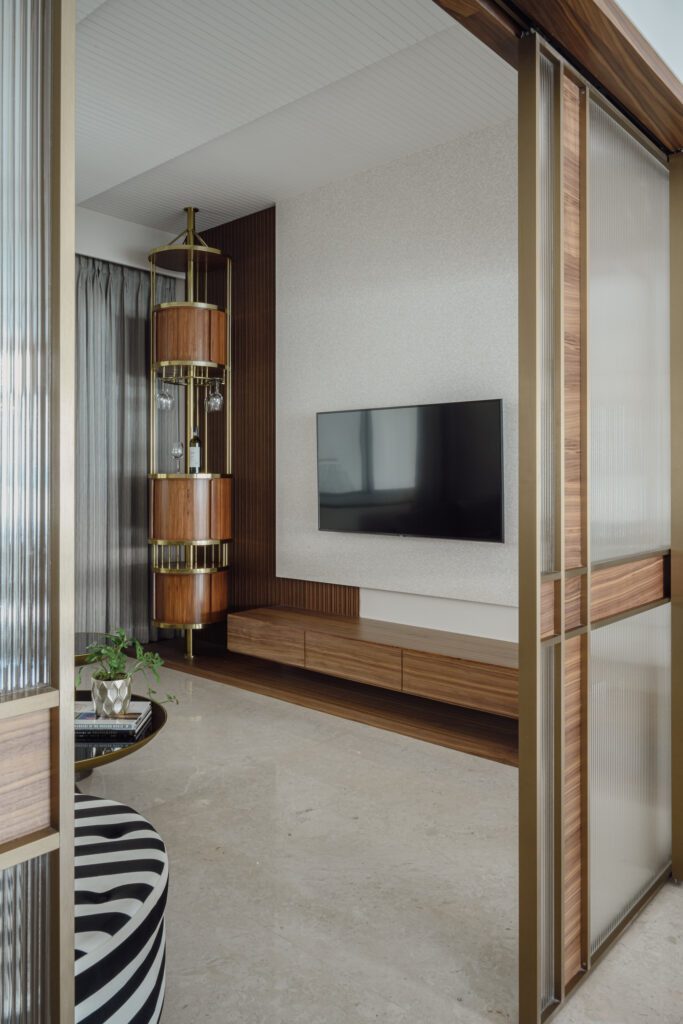
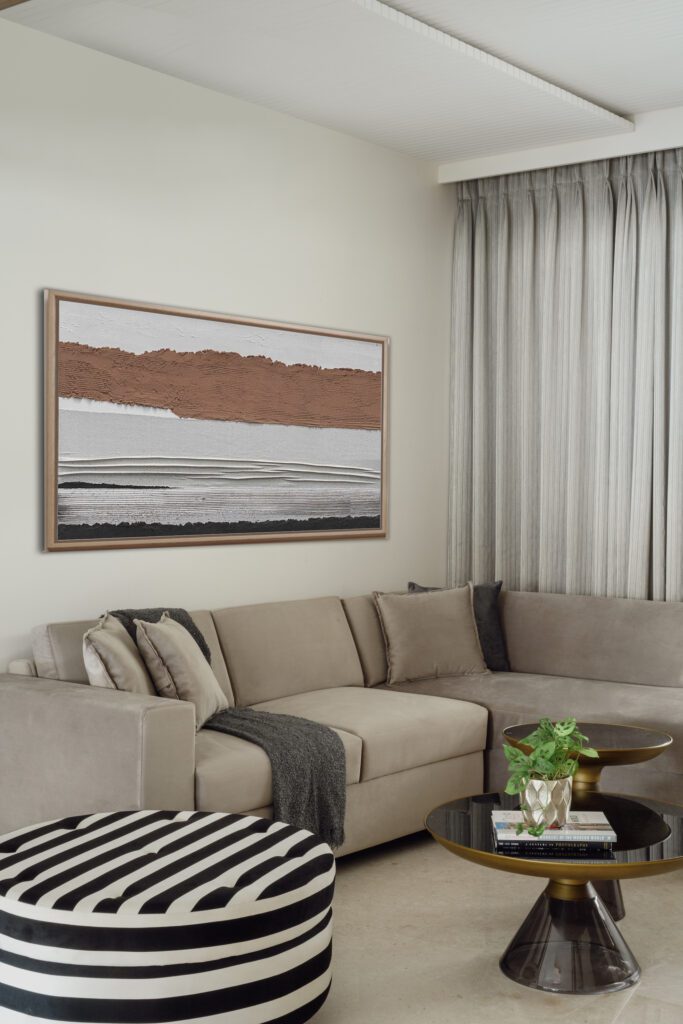
Son’s Bedroom
The son’s bedroom embodies a dark, moody ambiance, reflecting his personal taste. Central to the room is a marble bed back adorned with grooved panels and mirrors, creating a dramatic focal point. The sliding wardrobe, finished in black-tinted glass, complements the room’s overall aesthetic with its sleek, contemporary design. The furniture is deliberately kept minimal, allowing the room’s distinctive design elements to take centre stage. Along the entrance wall, a custom-made console unit in dark grey adds functionality and style, offering space for artefacts, artwork, and a touch of greenery to enliven the room.
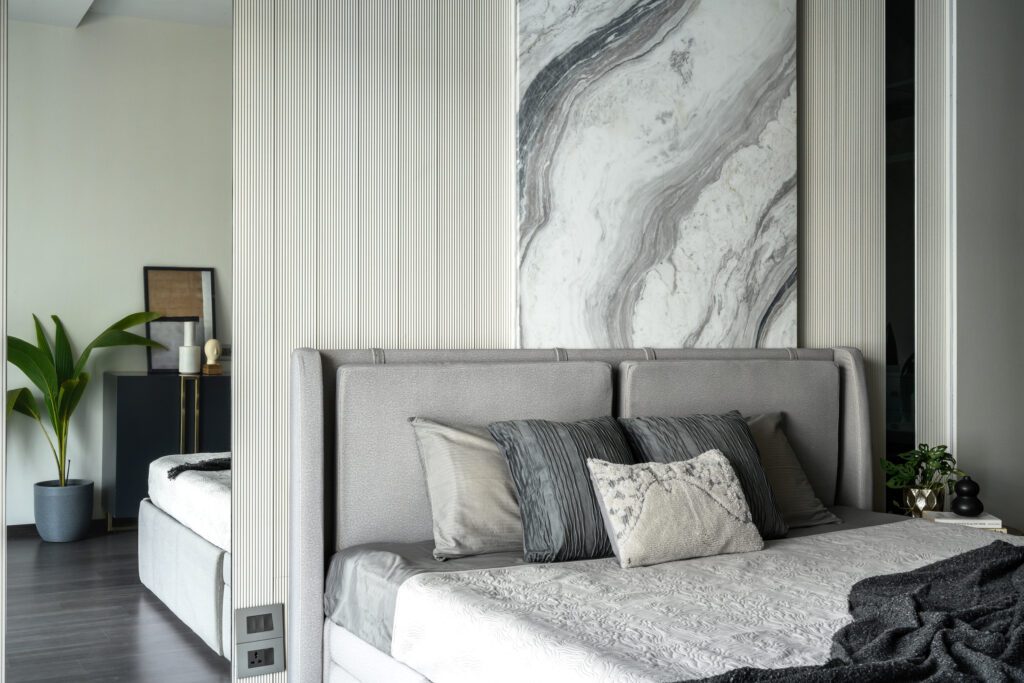
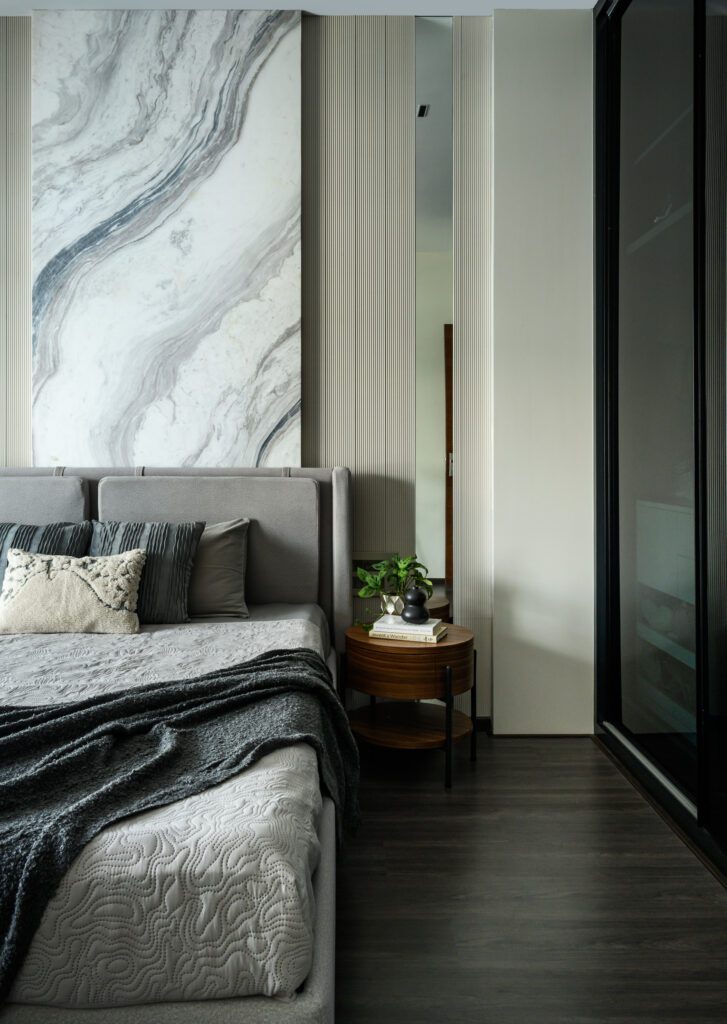
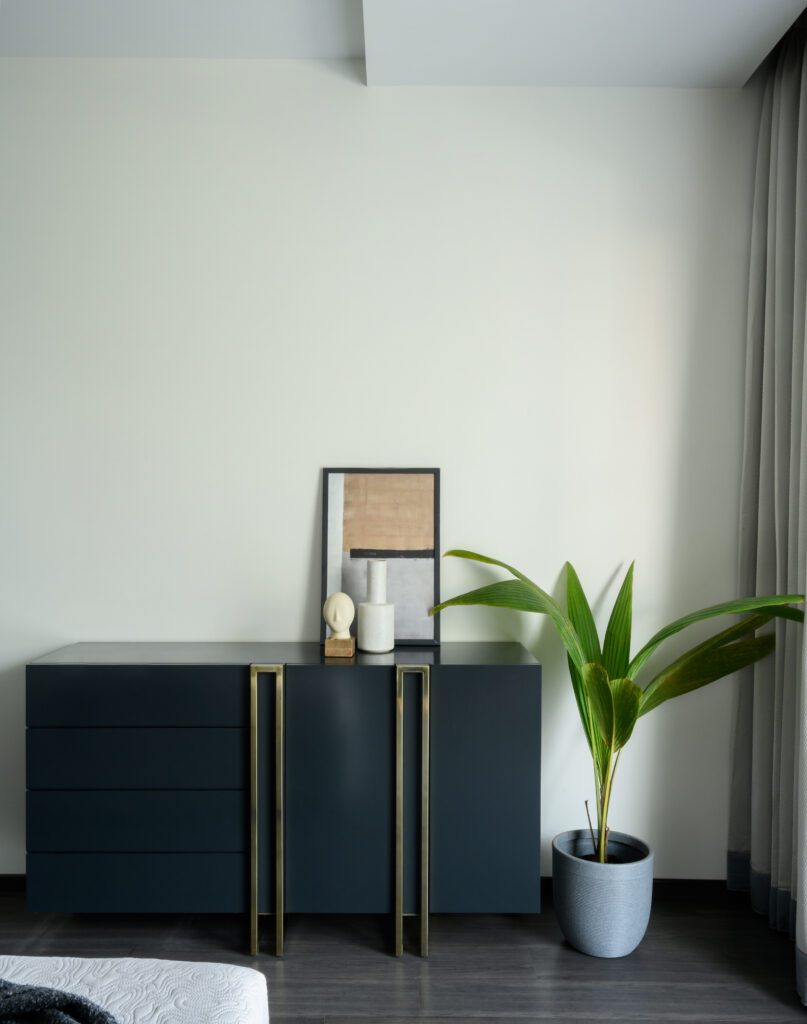
Study Room
Designed for flexibility, the study room serves multiple purposes for the family. It functions as both a workspace and a guest area, with a wooden-framed study table providing a dedicated study zone and additional seating for visitors. The room features a Murphy bed, cleverly concealed behind a teal grooved panel that integrates wardrobe storage and bathroom access. This innovative design ensures that the room remains versatile and functional, accommodating both work and leisure needs seamlessly.
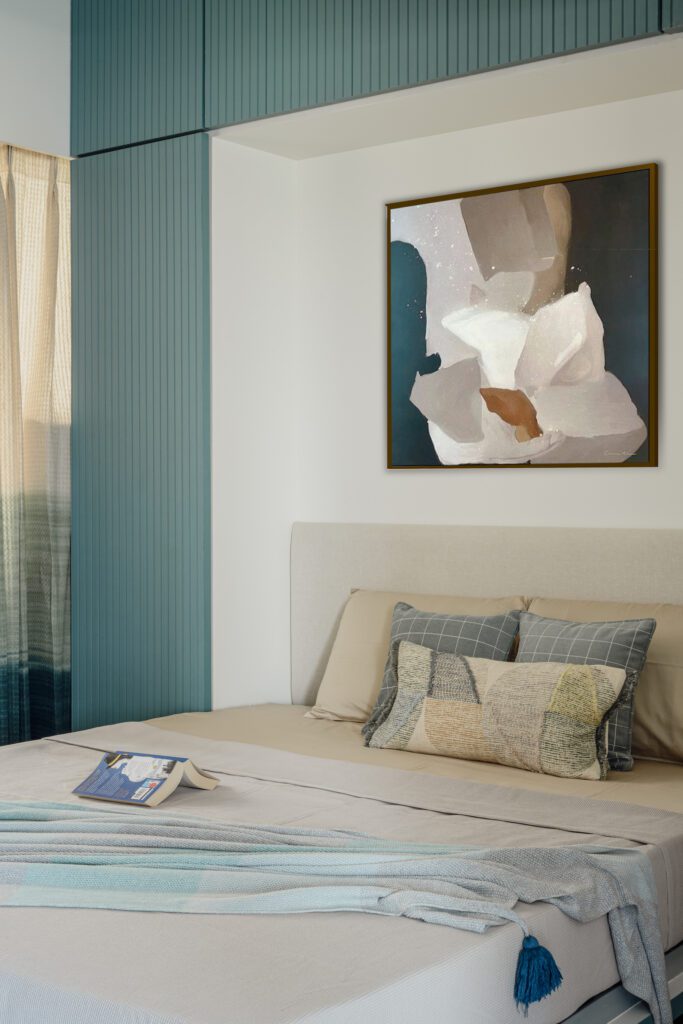
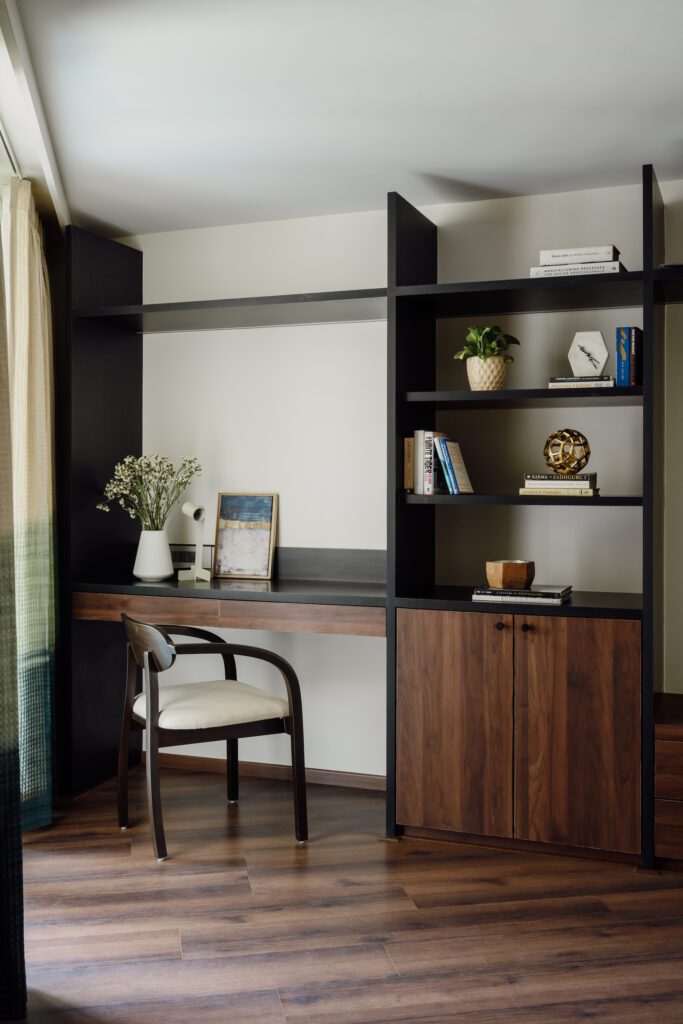
This abode stands as a remarkable testament to the art of design, meticulously crafted to embody the essence of both traditional elegance and modern sophistication. Every aspect of the home, from the serene and inviting living spaces to the vibrant and engaging entertainment areas, is a reflection of this seamless fusion.
Fact File:
Project Name: The Family Home
Location : Pune
Area: 2,000 sq ft
Design firm: Studio 8
Photography : Wabi Sabi Studios
Principal Designer: Preety Tikyani