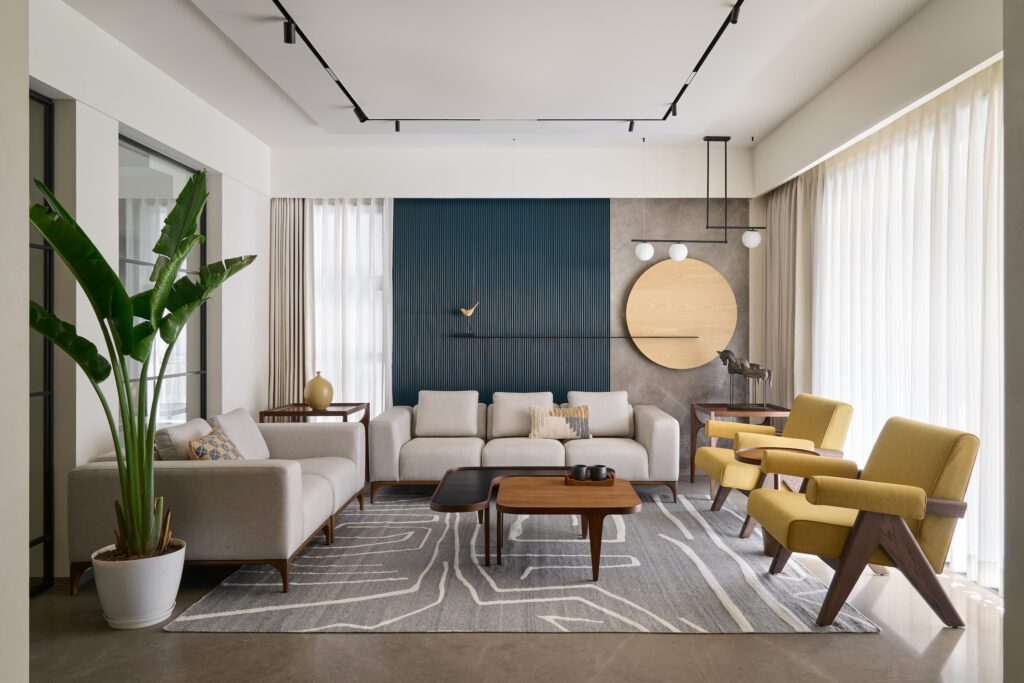
Geometry transcends mere design in the sprawling 8,000 Sq ft Indore residence, fittingly named Liminal. This home, designed by Atelier |X| Architects, is an artful exploration of transitions—where spaces serve not only as functional areas but as thresholds between contrasting energies: excitement and calm, activity and rest. True to its name, Liminal reimagines the flow of the home as a harmonious interplay of geometric forms and a soothing oceanic palette of blues and greys, enveloping its inhabitants in both vibrancy and tranquility.
The client had a distinctive vision—each space should embody its own character. This directive posed a unique challenge for the design team, who had to craft an overall cohesive aesthetic while allowing each area to reflect its individuality. The result is a visually arresting composition where each room tells its own story through shapes, patterns, and colour palettes, yet together they form a cohesive narrative. It is a home where geometry isn’t just an aesthetic tool—it’s a dynamic character, guiding the design’s rhythm and flow from one area to the next.
Materiality Meets Artistry: A Tactile Journey
One of the defining features of Liminal is its masterful use of materials. The residence’s material palette is a tactile experience in itself, weaving together luxurious elements like rich wood, sleek metals, natural stones, and locally sourced fabrics. Each material is thoughtfully curated to not only reflect the space it inhabits but also create a sensory journey for those who move through the home. Polished stone floors, handmade tiles, and warm wood underfoot set a foundation of elegance, while walls finished in textured lime plaster become canvases for carefully selected artworks, transforming every surface into a piece of the home’s evolving story.
In the Drawing Room, for instance, vibrant blues and yellows burst forth, creating an atmosphere that feels as energising as a fresh shot of espresso. Atelier |X| Architects masterfully pair this colour explosion with sleek, modern furnishings, setting the tone for the home’s playful yet sophisticated aesthetic. As you transition into the Living Room, the palette deepens into earthy browns and maroons, creating a more subdued space that feels like a warm afternoon embrace. This interplay of colours, materials, and geometric patterns continues to unfold throughout the home, ensuring that no two spaces feel the same, yet they are all intricately connected.
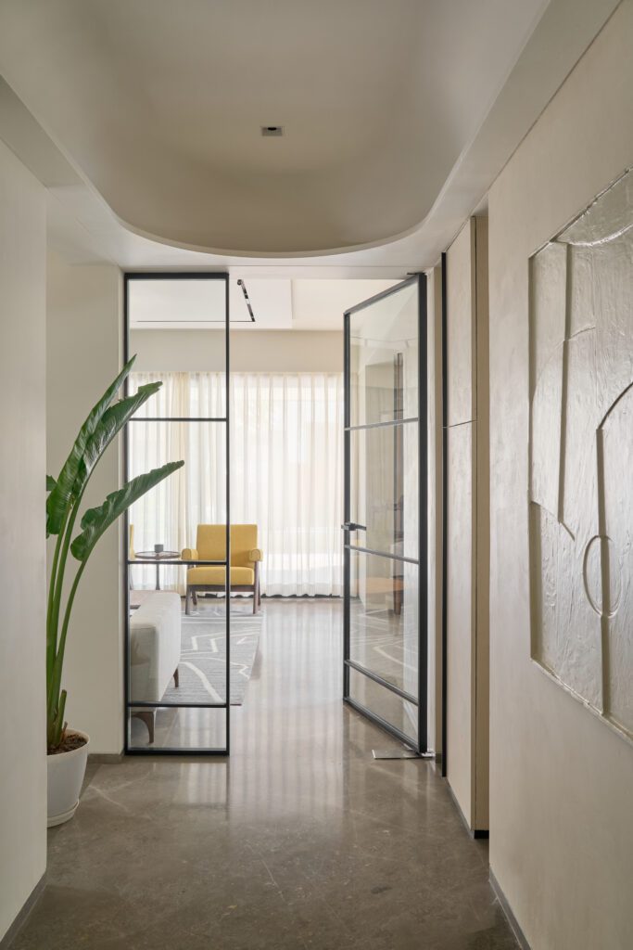
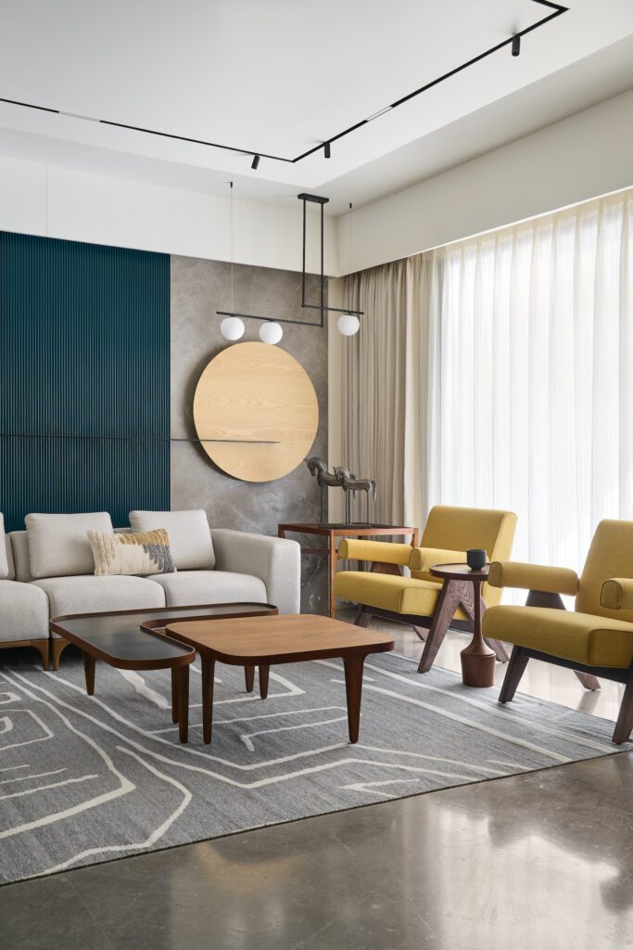
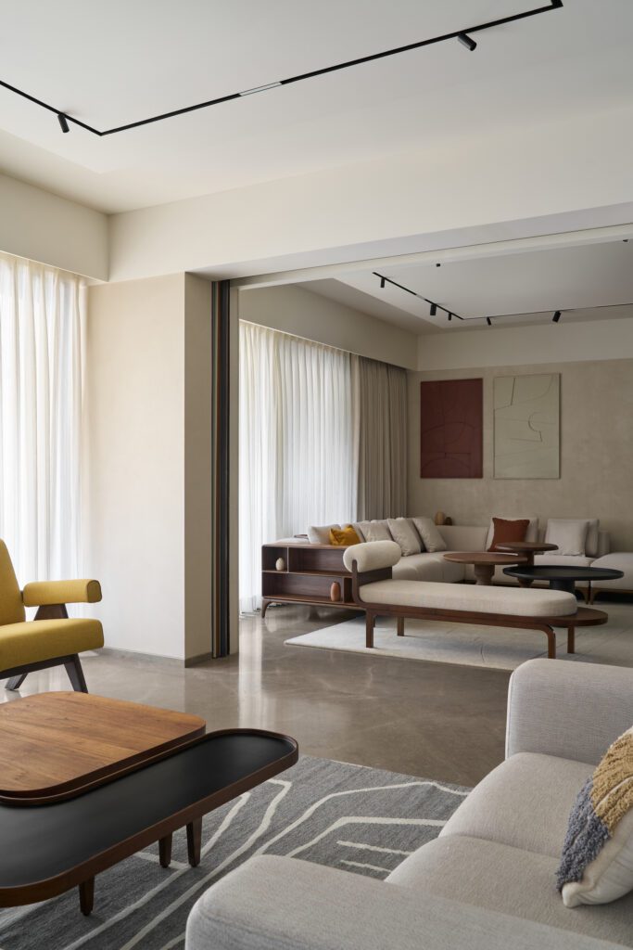
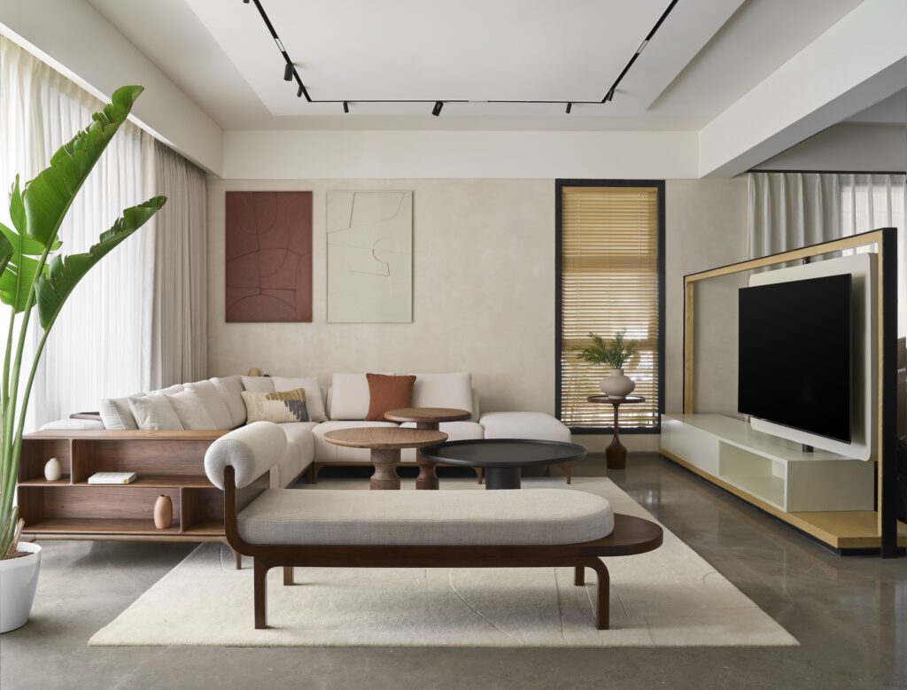
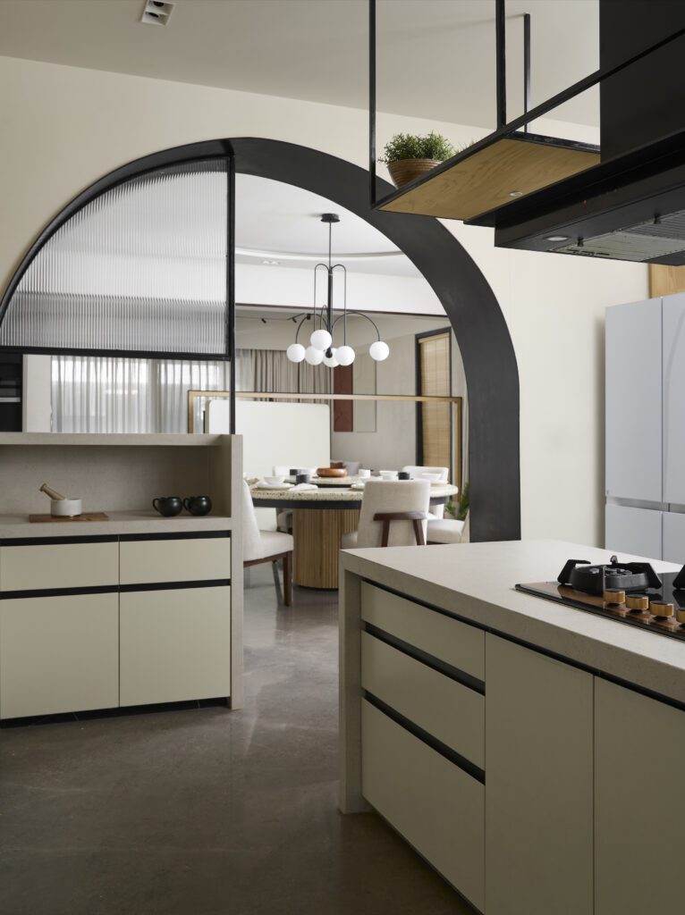
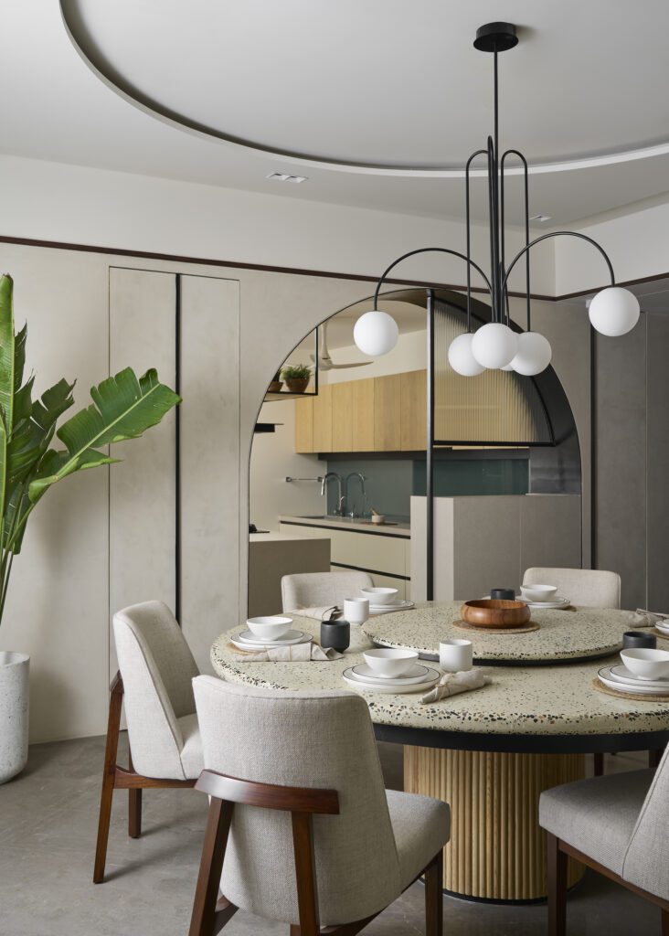
Spatial Transitions: Geometry in Motion
Geometry in this space is not just a static design element; it acts as a dynamic force shaping the flow of the home. The use of shapes and patterns is rhythmic, guiding one from space to space with a natural ease. This is most evident in the home’s lounging areas, each imbued with its unique mood and energy. The Lounge is a monochromatic marvel in black and white, accented by bursts of yellow—a perfect evening retreat where one can unwind in style. From here, the journey continues to the Terrace Lounge, where rustic wood and natural elements invite a seamless connection to the outdoors. Here, geometry softens, allowing nature’s organic forms to take the lead, turning this space into a sanctuary of peace.
In designing , the designer has achieved a delicate balance: creating spaces that are visually striking while maintaining a deep sense of comfort. Every transition within the home—from lively gathering areas to serene private spaces—feels intentional, each contributing to the larger narrative of artful rejuvenation.
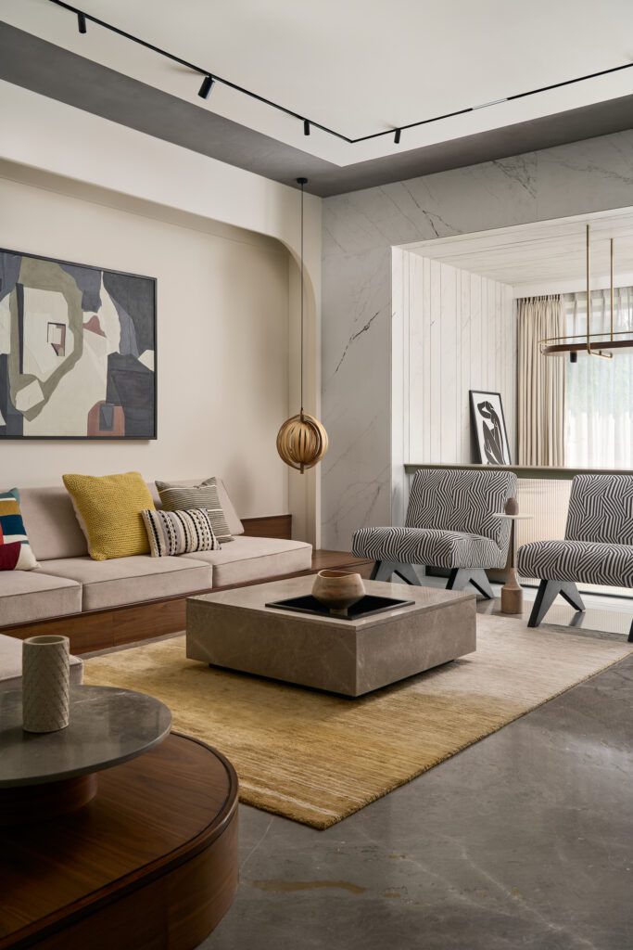
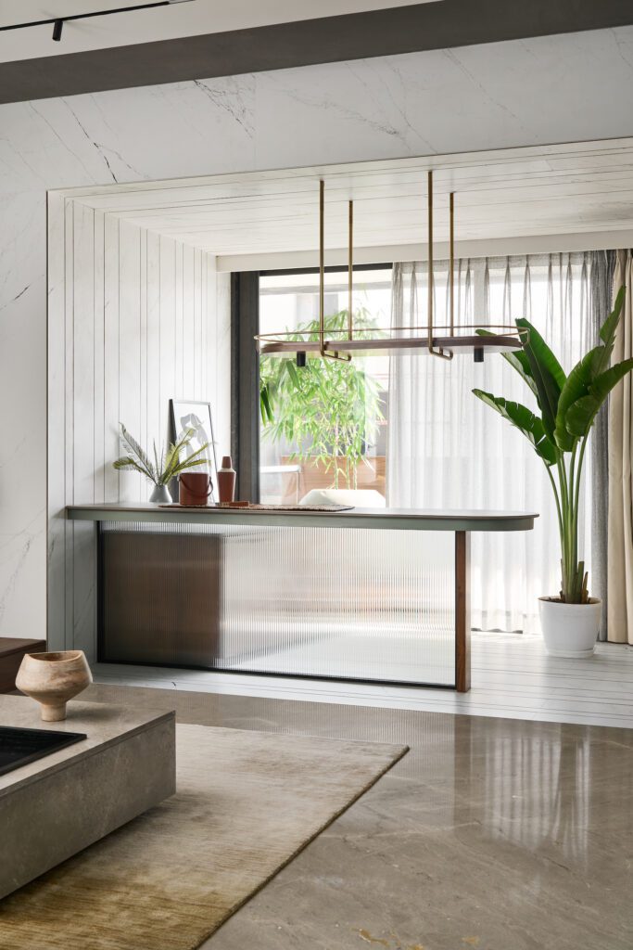
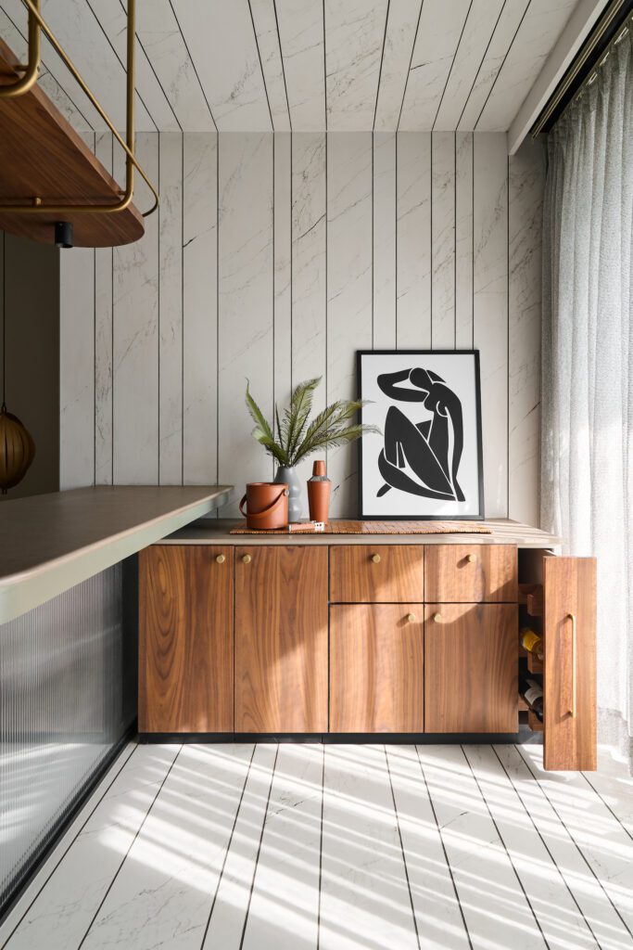
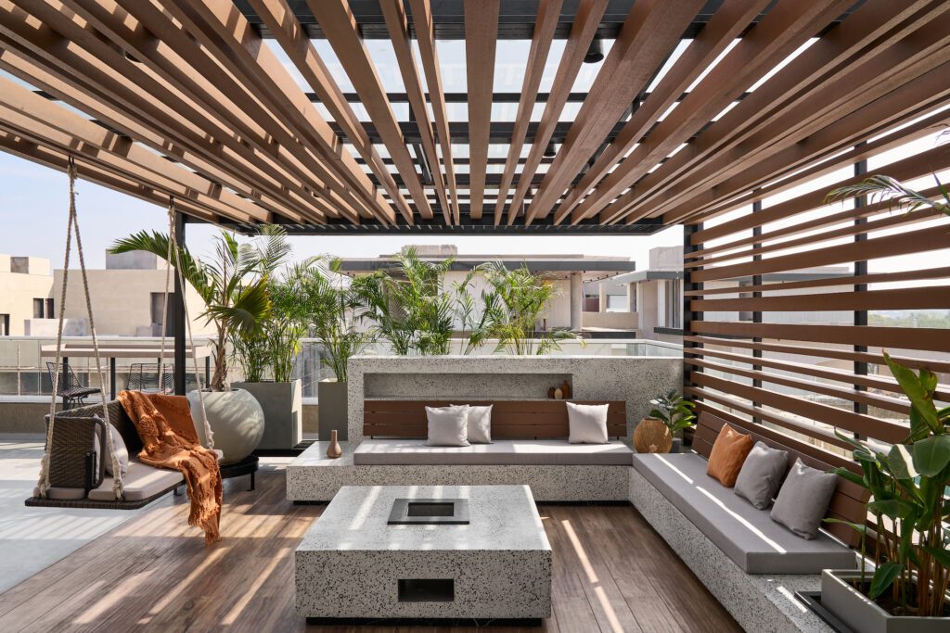
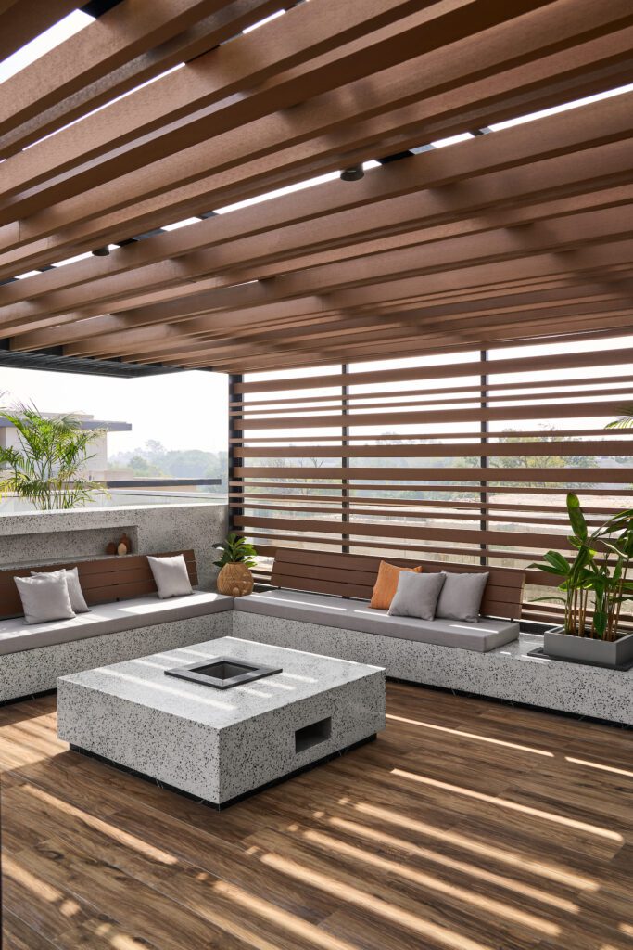
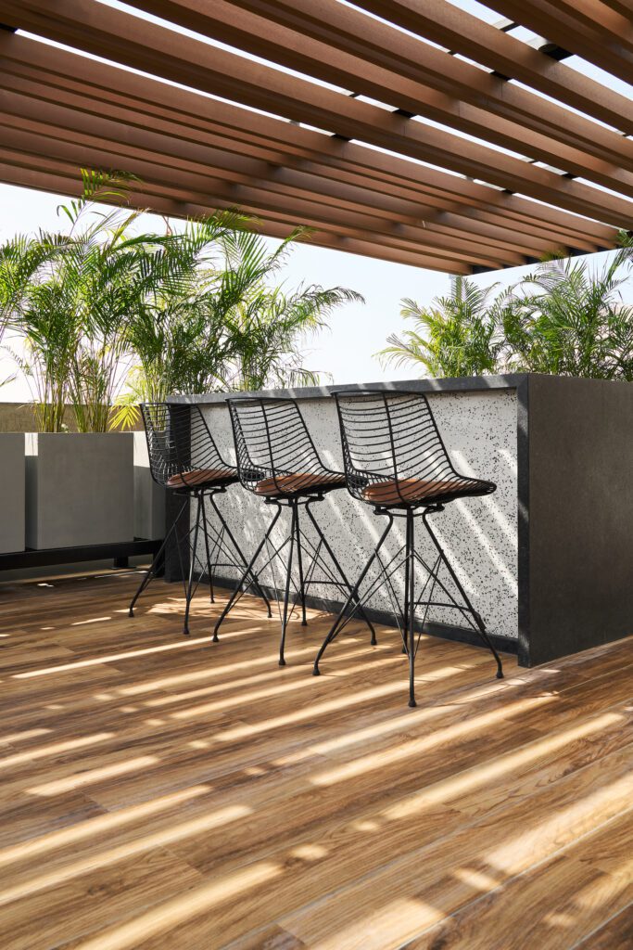
Bedrooms as Personal Sanctuaries
The private spaces reflect an intricate level of design consideration, with each bedroom thoughtfully crafted to embody the distinct personality and preferences of its occupants. Here, the design transforms from the collective energy of the shared living spaces into personal sanctuaries, where calm and individual expression take center stage.
The home’s three Kids’ Bedrooms represent the evolution of growing sensibilities, with color palettes that shift from playful pastels to more mature earthy tones and youthful olive greens. These rooms are not mere places to sleep—they are sanctuaries where the children of the home can express their individuality while enjoying the functional benefits of custom-designed, sleek walk-in wardrobes.
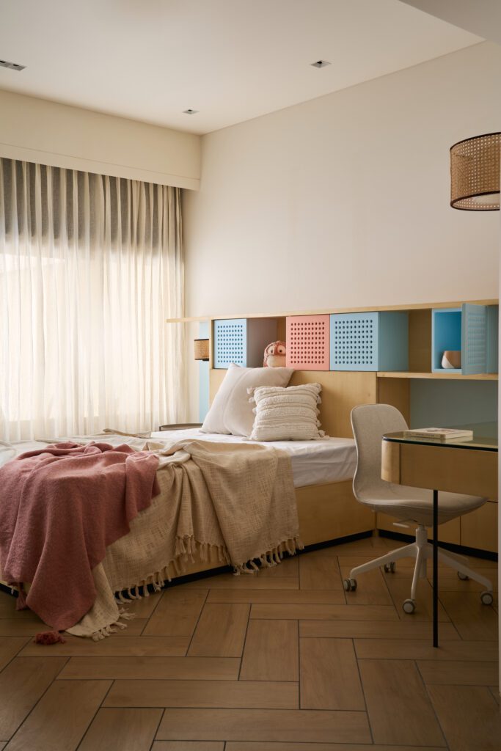
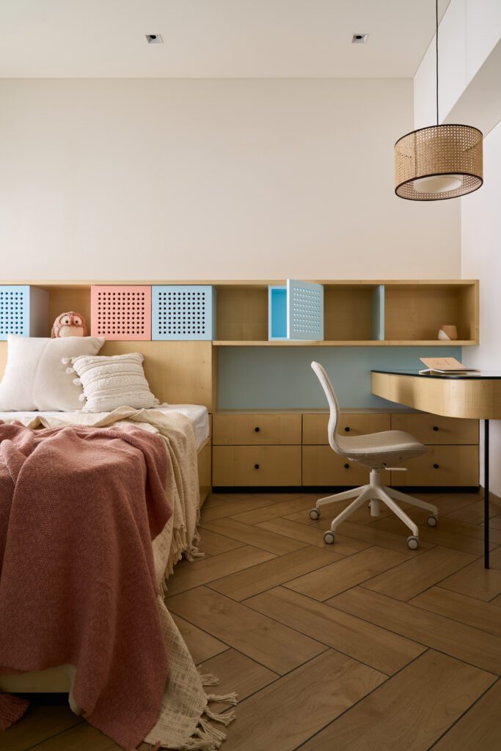
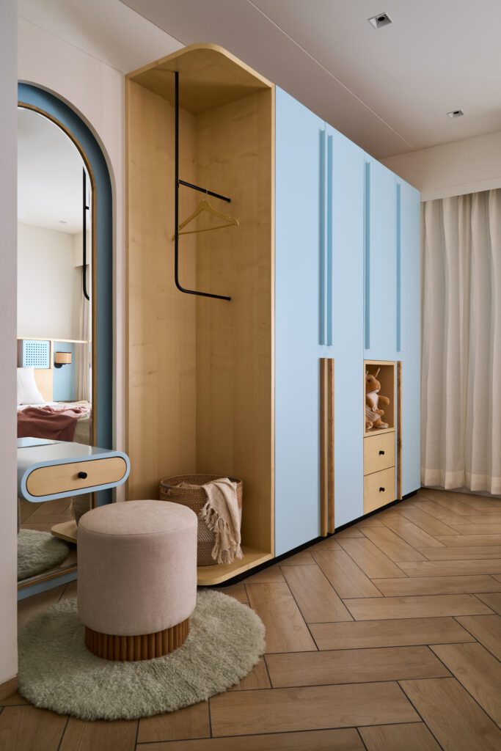
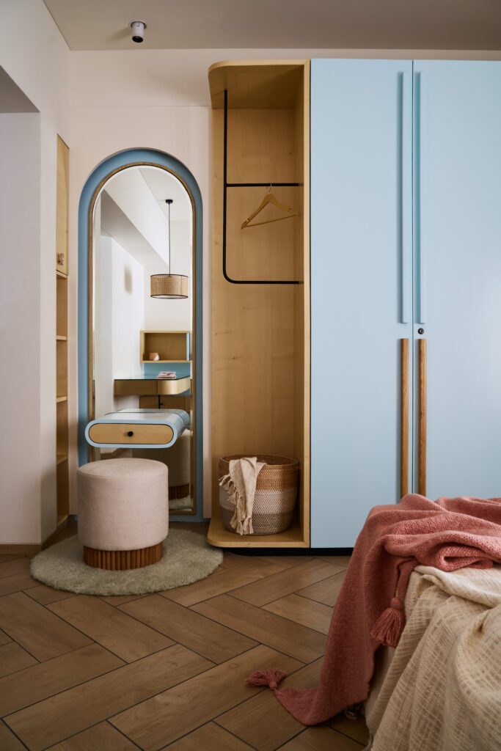
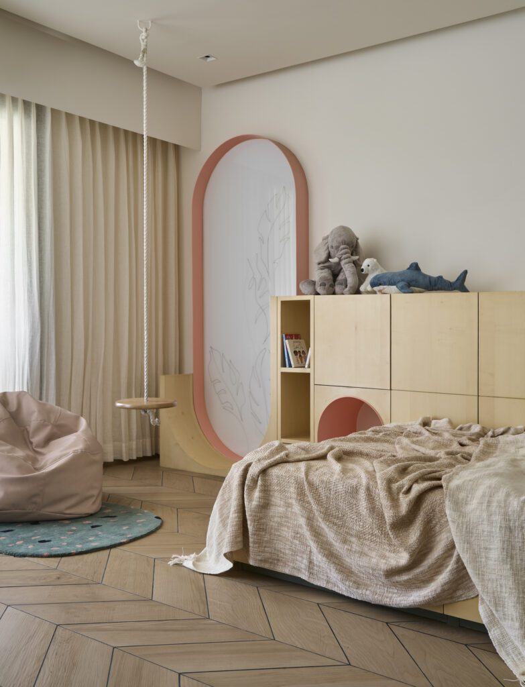
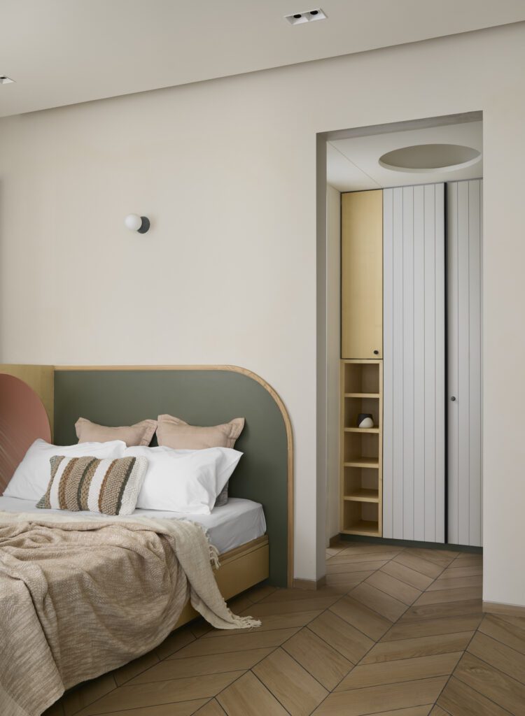
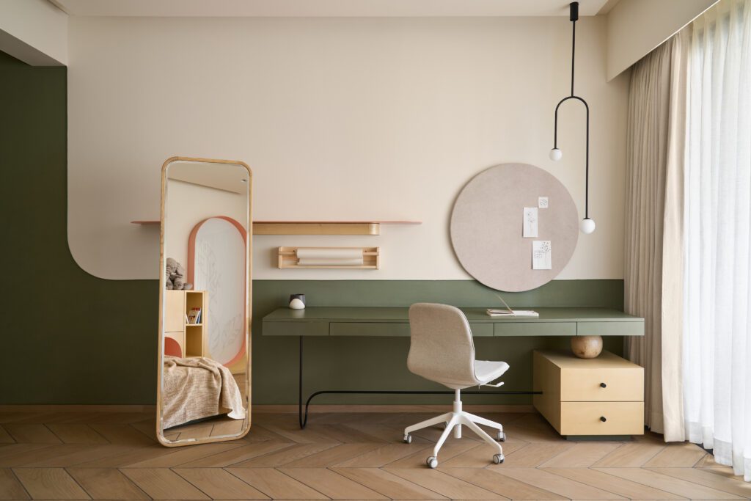
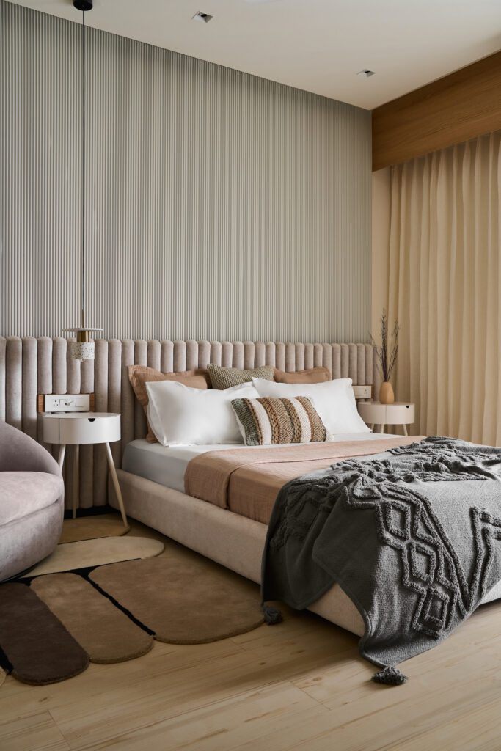
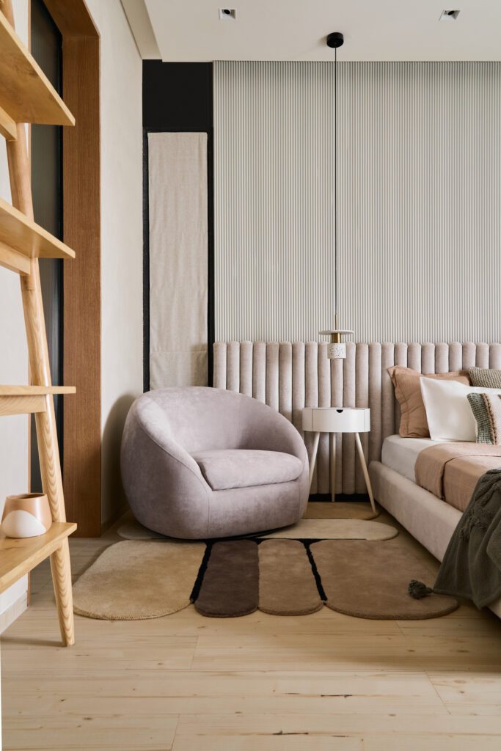
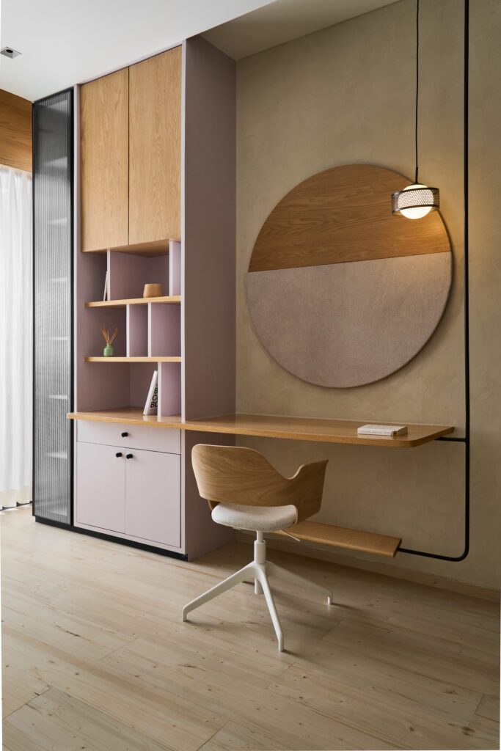
For the adults, the design transitions into a more luxurious, yet subtle realm. The Parent’s and Grandparent’s Rooms are conceived as peaceful retreats—spaces that exude warmth, serenity, and a sense of understated elegance. The use of rich wood, juxtaposed with sleek metal accents, creates a balance between nature and modernity, with hues of calming greens and deep blues reinforcing a restful atmosphere. The clean, contemporary lines are softened by the textural depth of fabrics and materials, adding layers of comfort to these intimate spaces. The result is a refined sanctuary where the tactile richness of wood meets the cool sophistication of metal, creating an environment that feels indulgent yet grounded in simplicity. Every detail, from the carefully chosen bedding to the subtle lighting, is designed to provide a sense of calm, allowing the rooms to serve as personal refuges from the vibrancy of the shared areas.
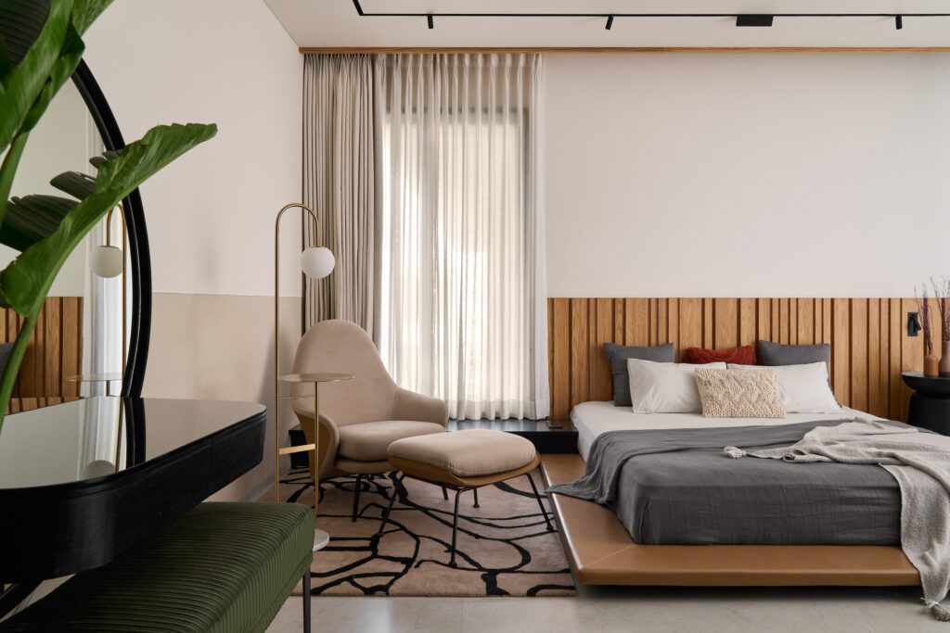
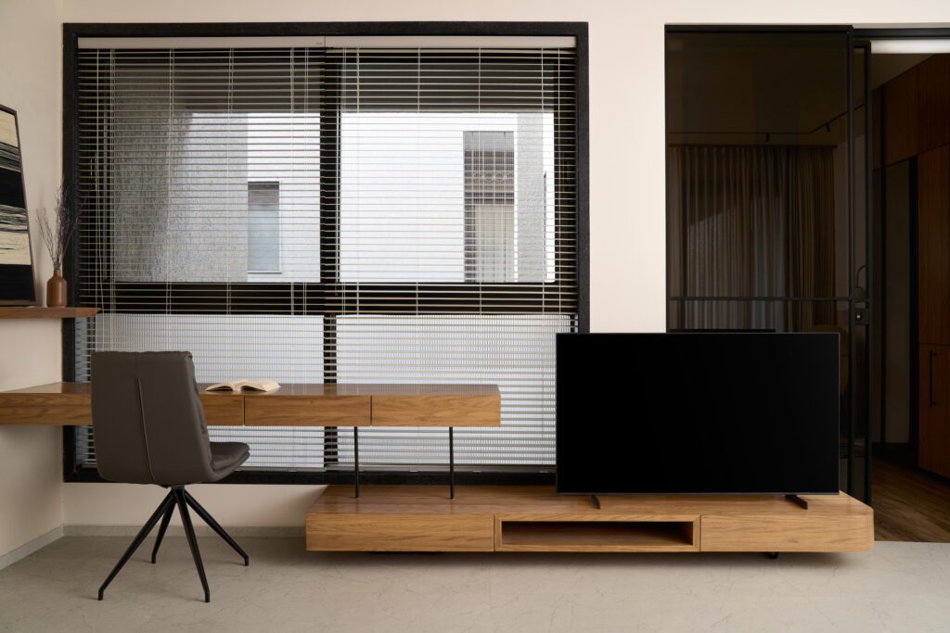
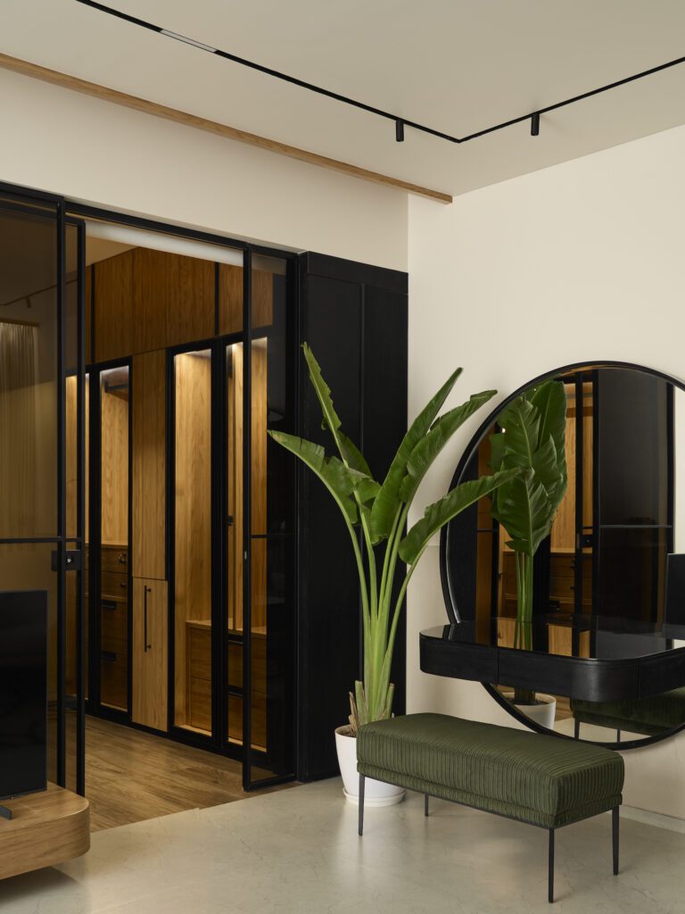
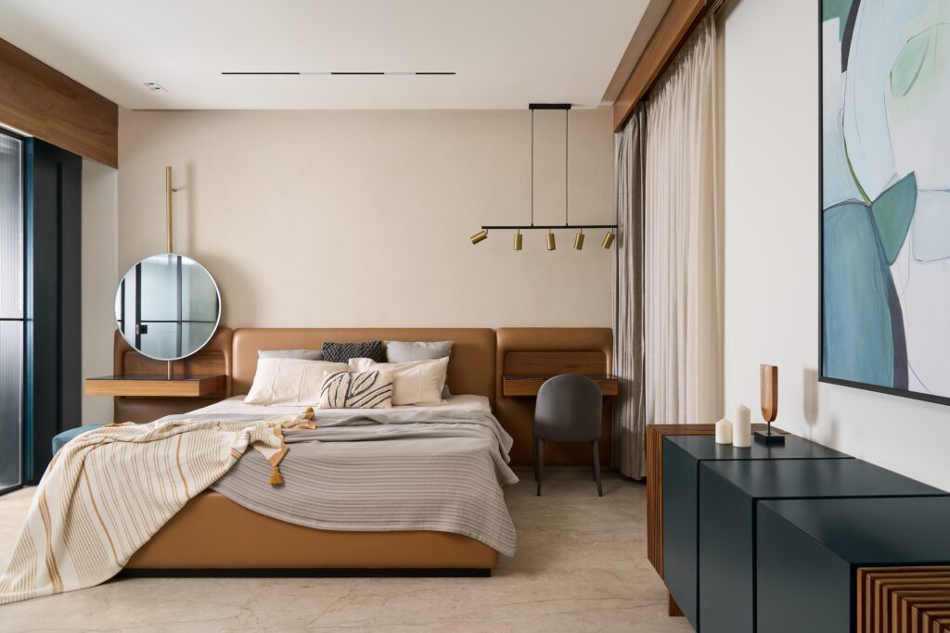
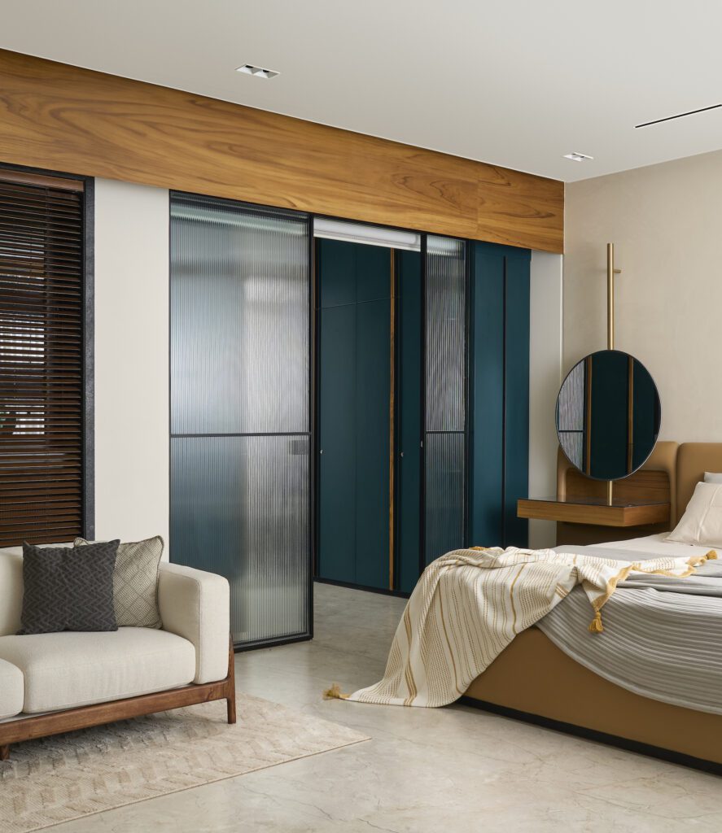
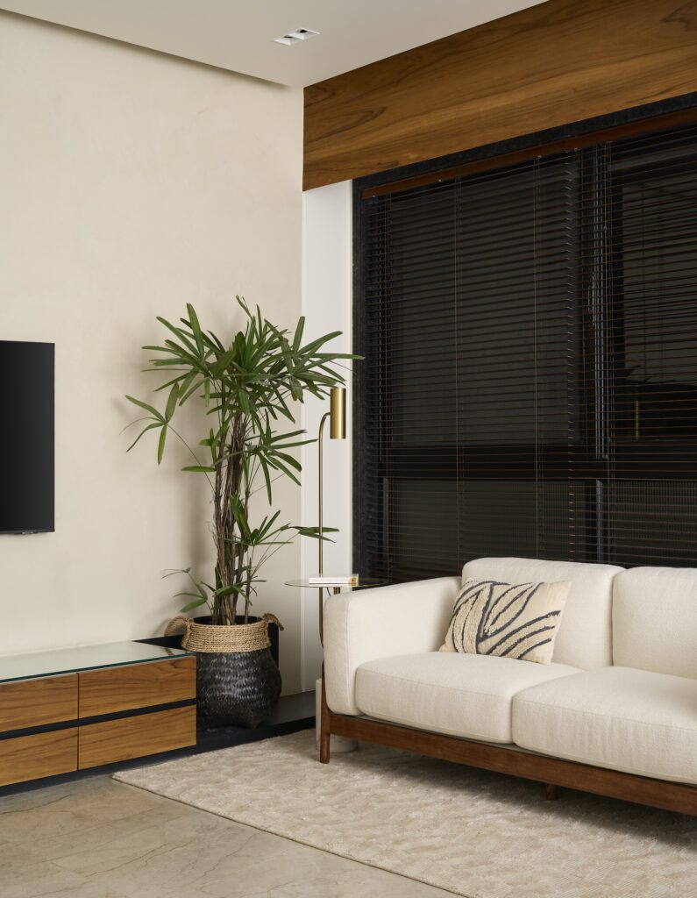
Meanwhile, the Guest Bedroom stands out as a striking contrast to the home’s quieter bedrooms, offering a bold and dynamic interlude for visitors. Atelier |X| Architects play with dramatic contrasts in this space, using a bold palette of yellow and tan that breathes energy and vibrancy into the room. These warm hues are artfully counterbalanced by strong black accents, creating a visual tension that is both captivating and invigorating. The interplay of colors makes an immediate impression, ensuring that guests feel embraced by the home’s dynamic spirit while also experiencing a unique, visually impactful environment. The design doesn’t sacrifice comfort for style, however; the room is meticulously arranged to balance boldness with a welcoming feel, providing visitors with a memorable yet relaxing stay.
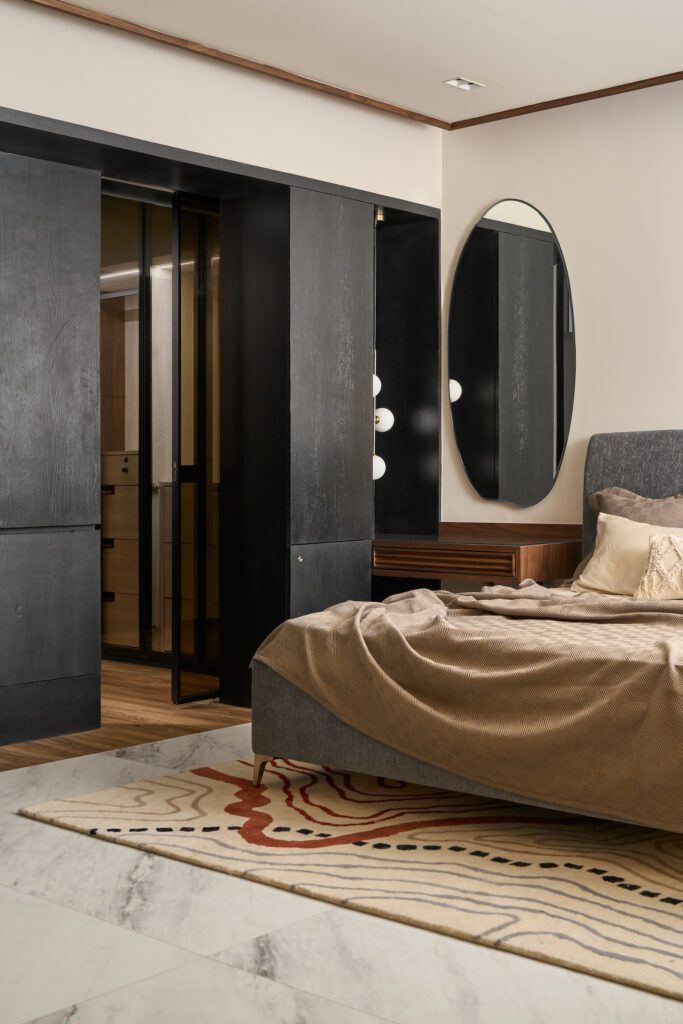
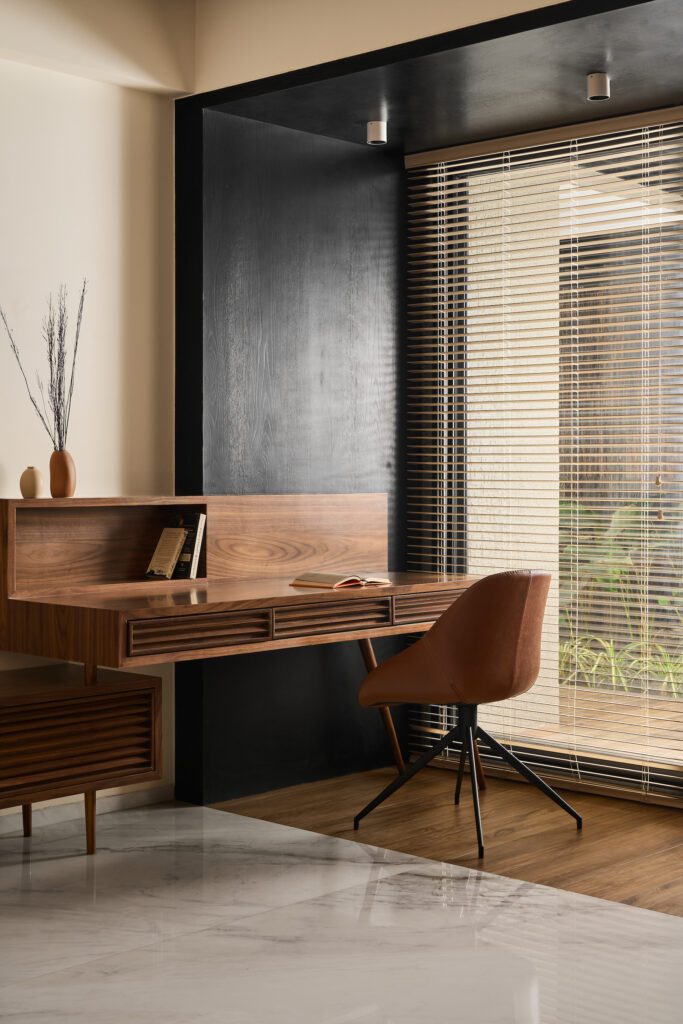
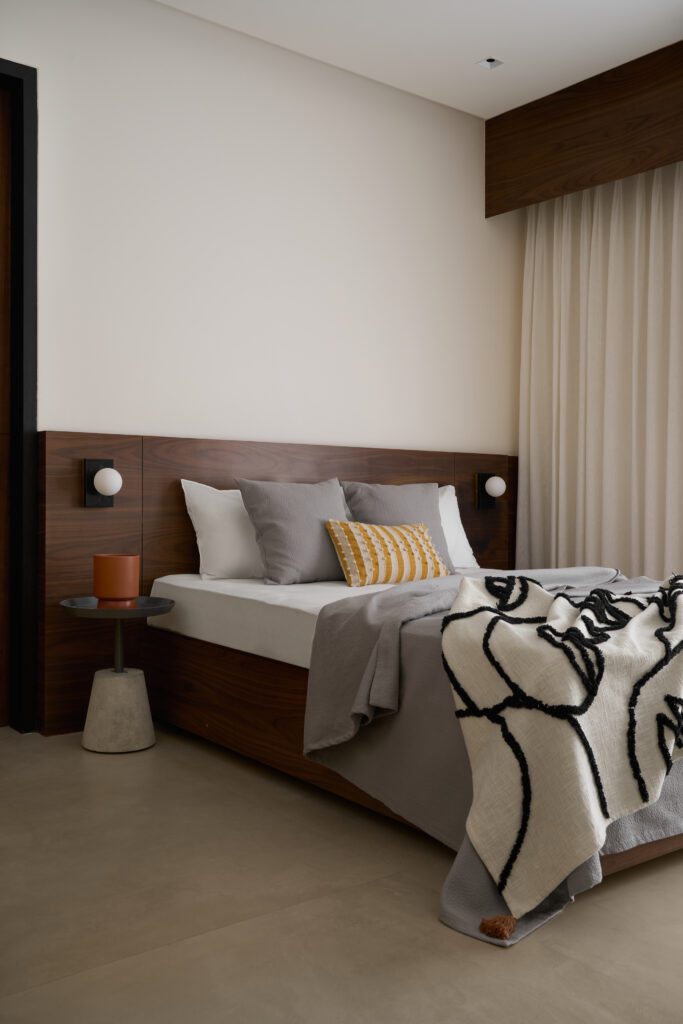
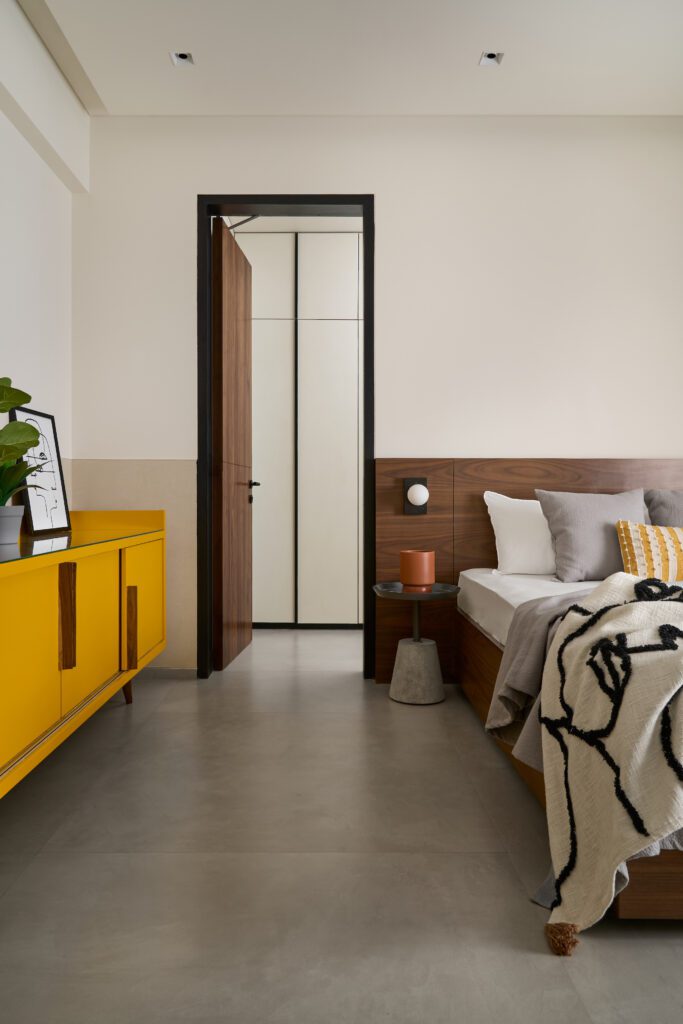
Each of these bedrooms, whether playful, serene, or bold, showcases Atelier |X| Architects’ ability to cater to the emotional and functional needs of their occupants. By weaving together thoughtful color palettes, carefully chosen materials, and custom-designed furnishings, the private spaces within Liminal not only reflect the individuality of their users but also provide deeply comforting environments that elevate the everyday experience of home.
Artful Rejuvenation: A Design of Contrasts
What sets this home apart is its ability to marry artful design with comfort, ensuring that even the most dramatic spaces never sacrifice livability. The home’s various lounges, from the vibrant Drawing Room to the moody Lounge, provide multiple zones for relaxation, each with its distinct personality and charm. Atelier |X| Architects have successfully created a home that transitions from one ambiance to the next, with each space providing a fresh experience while maintaining the overarching design language of geometric fluidity and thoughtful materiality.
At Liminal, geometry, colour, and texture converge to form a home that is as much a work of art as it is a functional living space. The interplay of shapes and patterns, combined with a carefully curated material palette, creates a home that constantly surprises and delights, yet always feels deeply comforting. With every room offering a new mood and every corner revealing a fresh detail, the home is a testament to the Architects’ ability to craft a residence that is visually captivating, highly functional, and above all, a true reflection of its occupants.
Fact File:
Project Name : Liminal
Location : Indore, India
Area : 8,000 sq. ft
Design firm: Atelier |X| Architects
Founder and Principal Architect : Saumil Nagar
Photography : Yadneysh Joshi