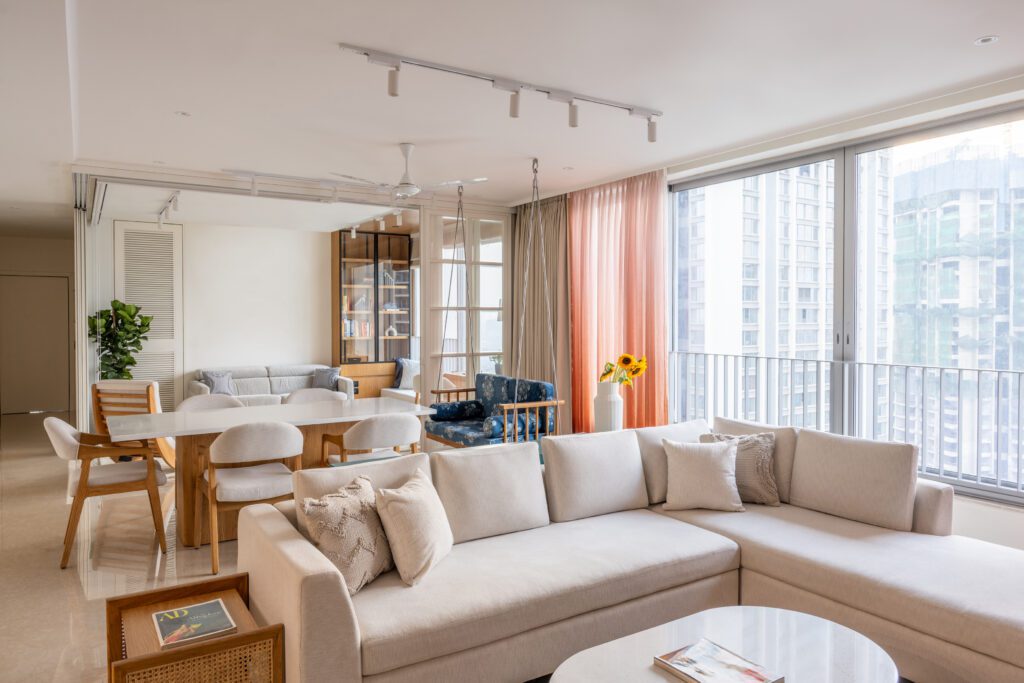
In the bustling heart of Mumbai, where space comes at a premium, crafting a home that balances aesthetics, functionality, and individuality is no small feat. Yet, the Esquire House, designed by the creative duo Parikshat Hemrajani and Ridhi Agarwal of Hipcouch, is a stunning testament to how thoughtful design can transform a compact 1,650-square-foot apartment into a serene and deeply personal haven. Nestled in Goregaon, this residence embodies a harmonious blend of minimalist elegance and functional practicality, perfectly tailored to its residents’ needs.
From the moment you step inside, the home exudes a sense of calm and openness. The living room greets you with an ethereal glow, thanks to sunlight streaming through sunset-hued ombre curtains—an inspired choice that transitions from deep orange to red, evoking the warmth of a setting sun. Against a canvas of pristine white walls, this bold touch sets the tone for a home that balances simplicity with vibrant, intentional details. Neutral tones of blue and grey anchor the living room, while textural accents like wicker detailing on the TV unit and louvred shutters on the crockery cabinet lend a subtle handcrafted charm.
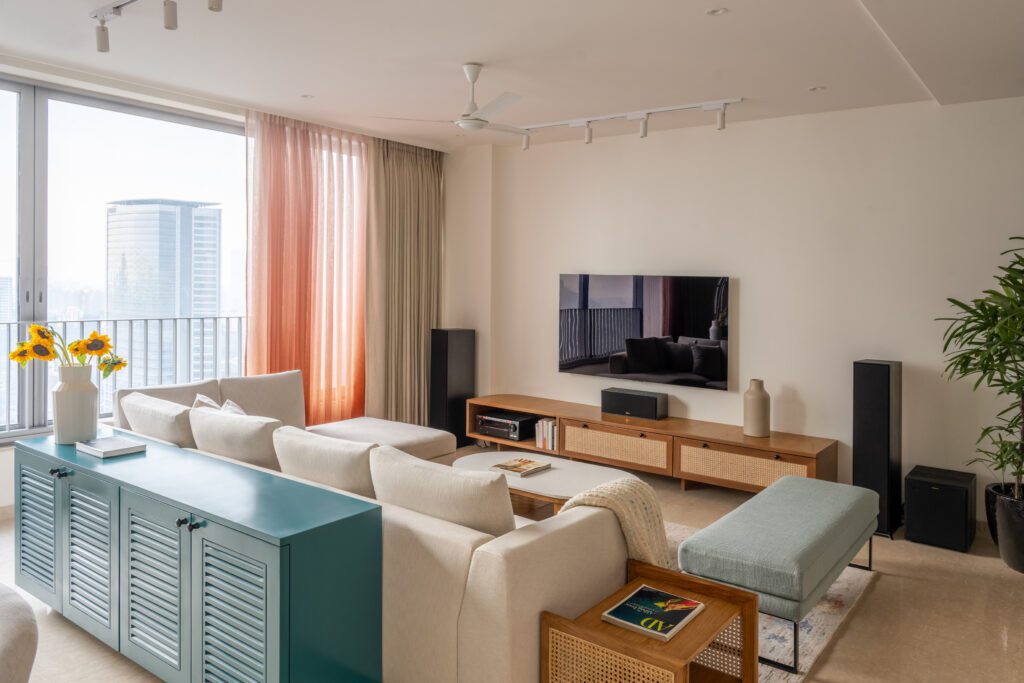
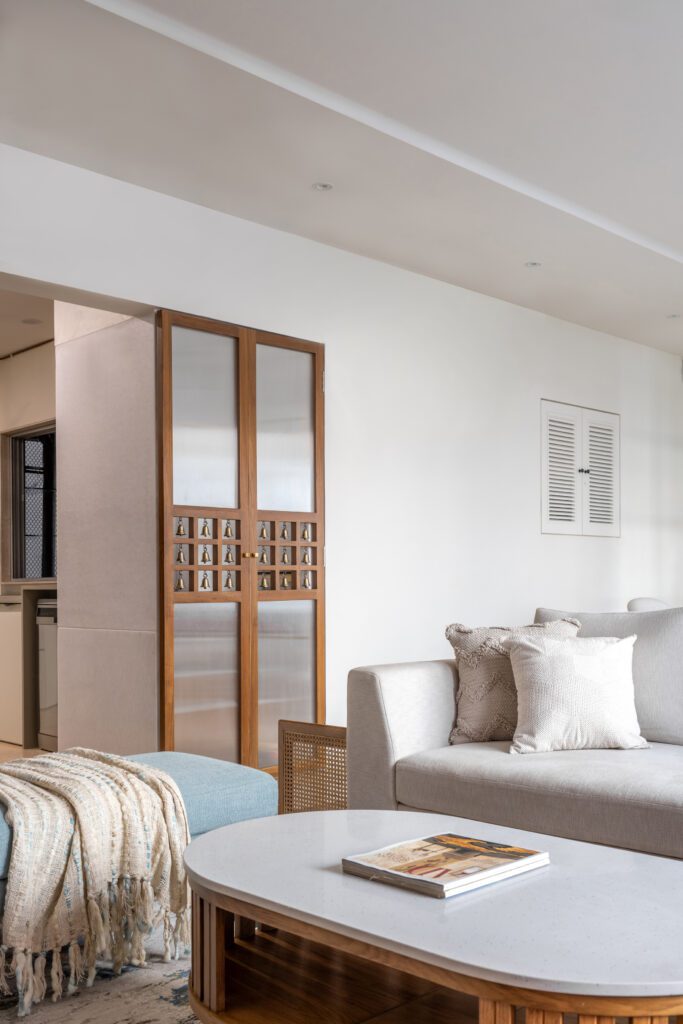
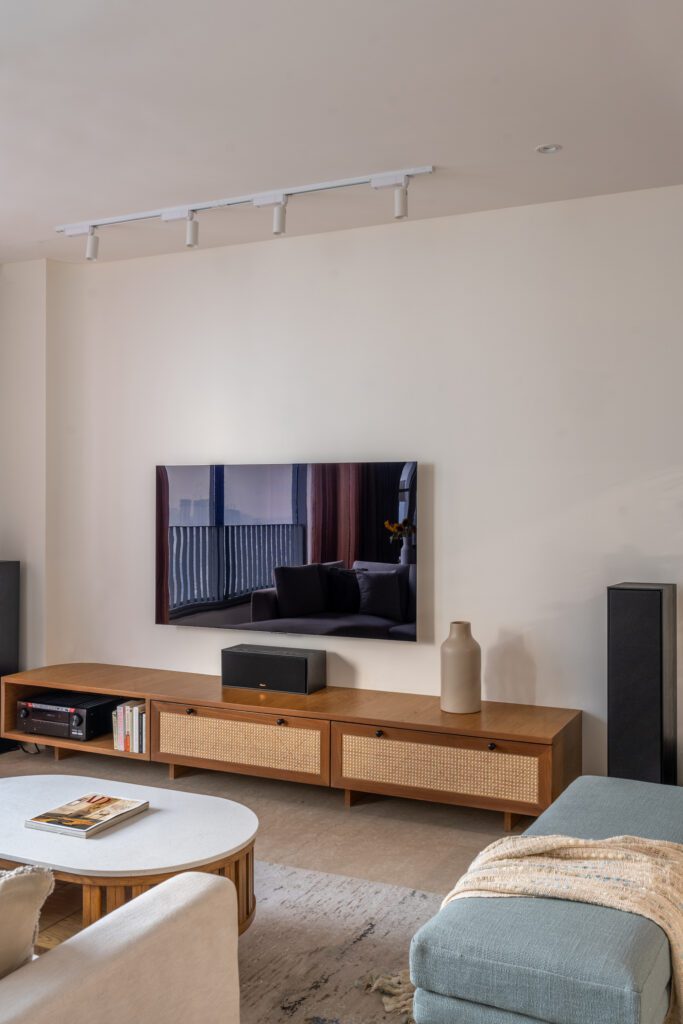
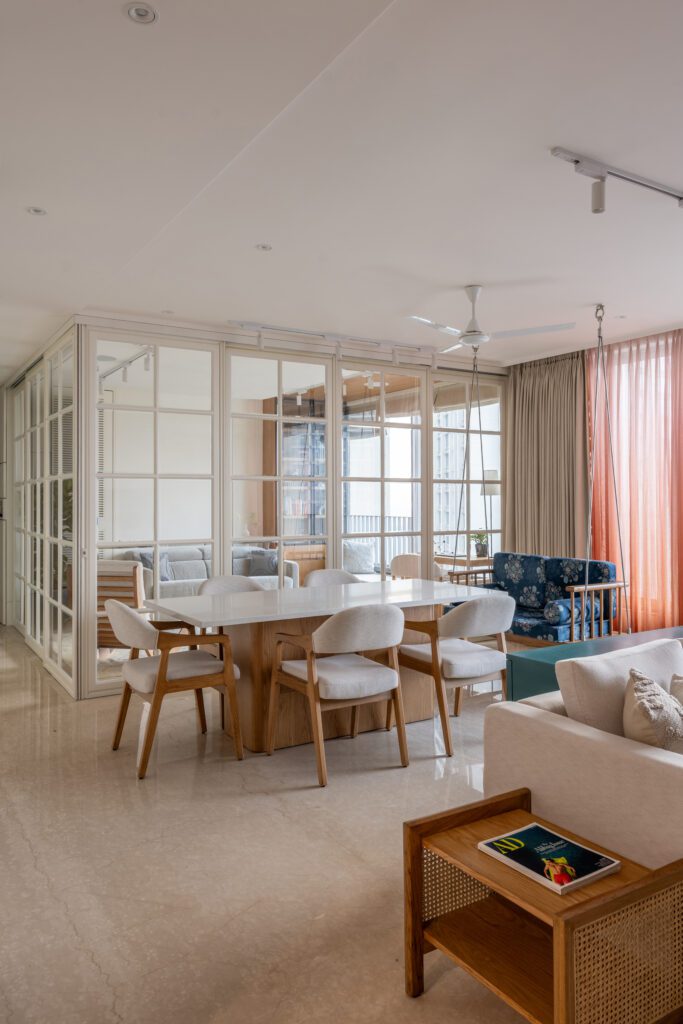
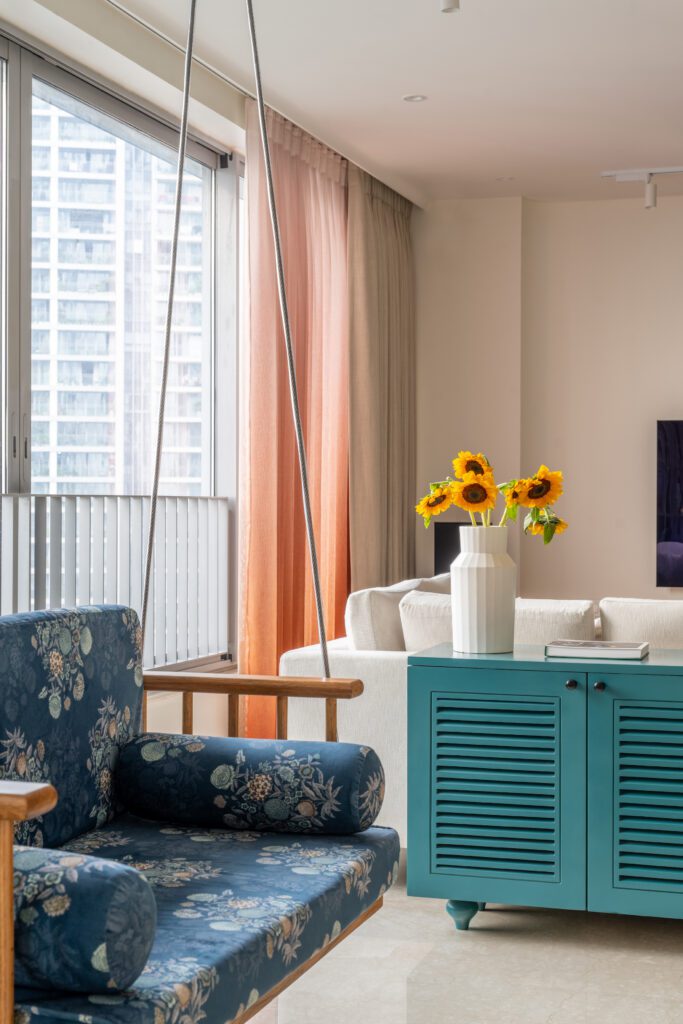
One of the most innovative design solutions lies in the transformation of the unused third bedroom into a multifunctional extension of the living room. Featuring a sleek sofa-cum-bed, this space seamlessly shifts between a cosy den and a guest room. A stepped window seating arrangement, doubling as a reading nook and a study desk with an integrated bookshelf, exemplifies Hipcouch’s knack for marrying functionality with aesthetic appeal. The pièce de résistance? A unique floor-level rocking chair that adds a playful yet practical touch, perfect for moments of quiet relaxation.
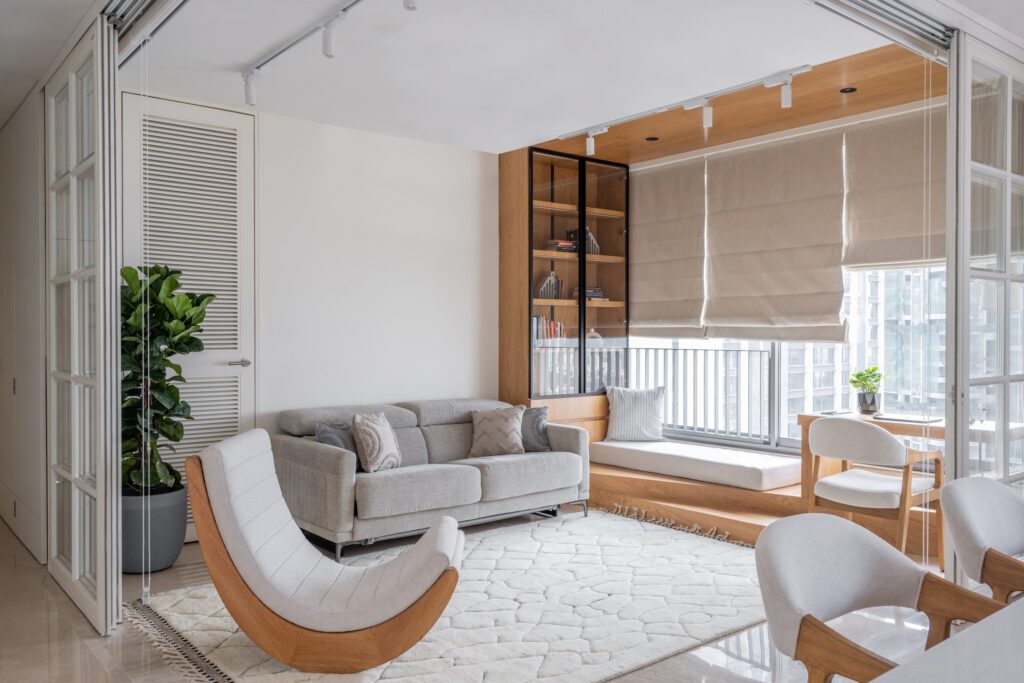
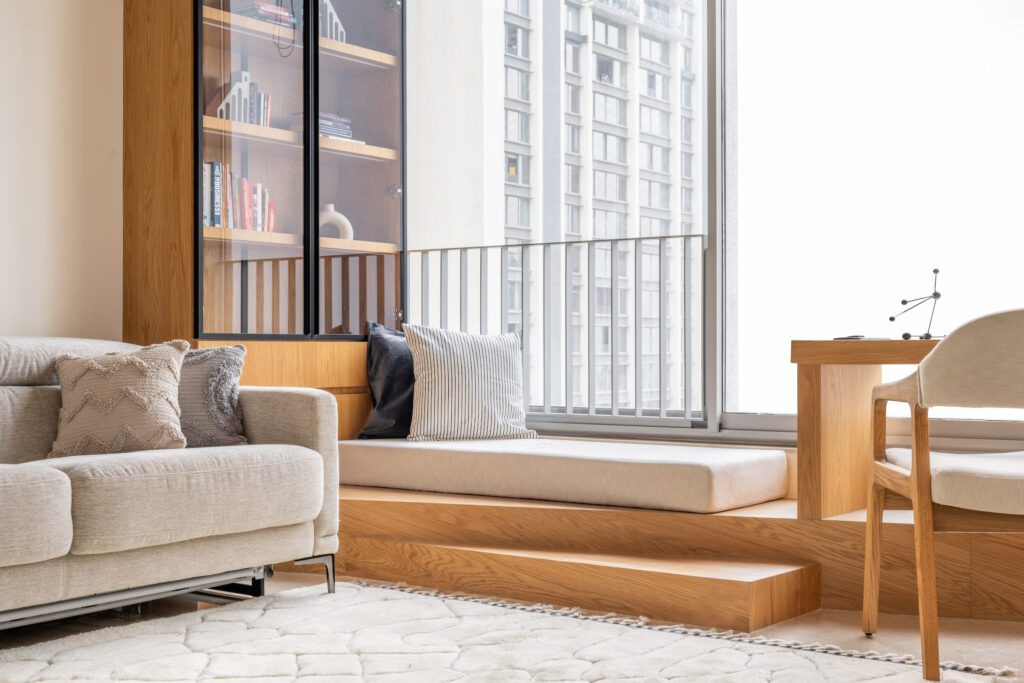
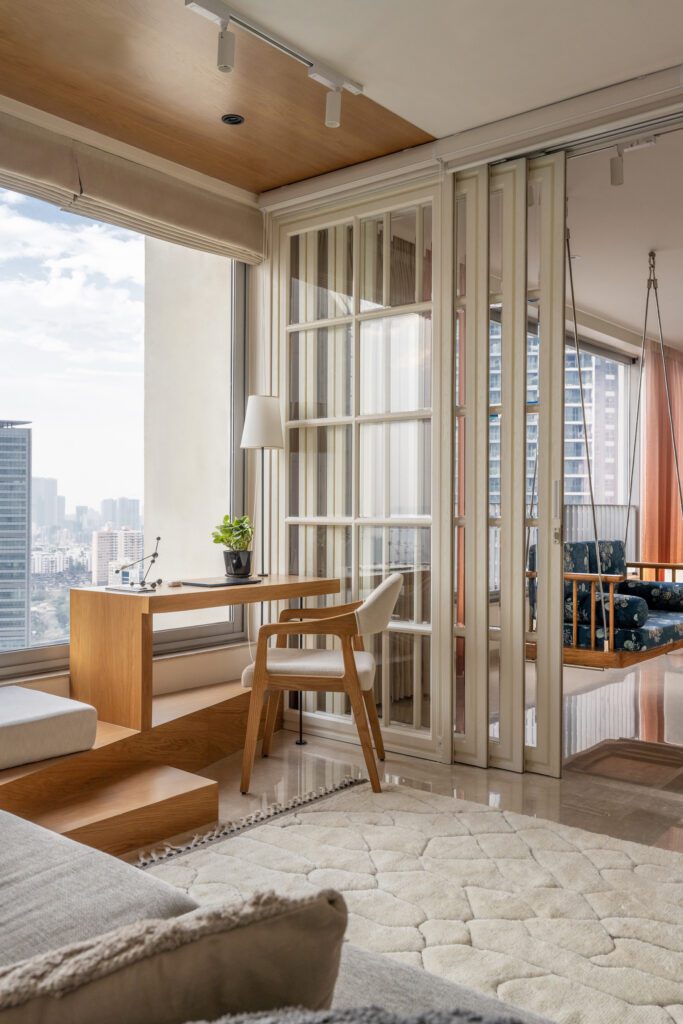
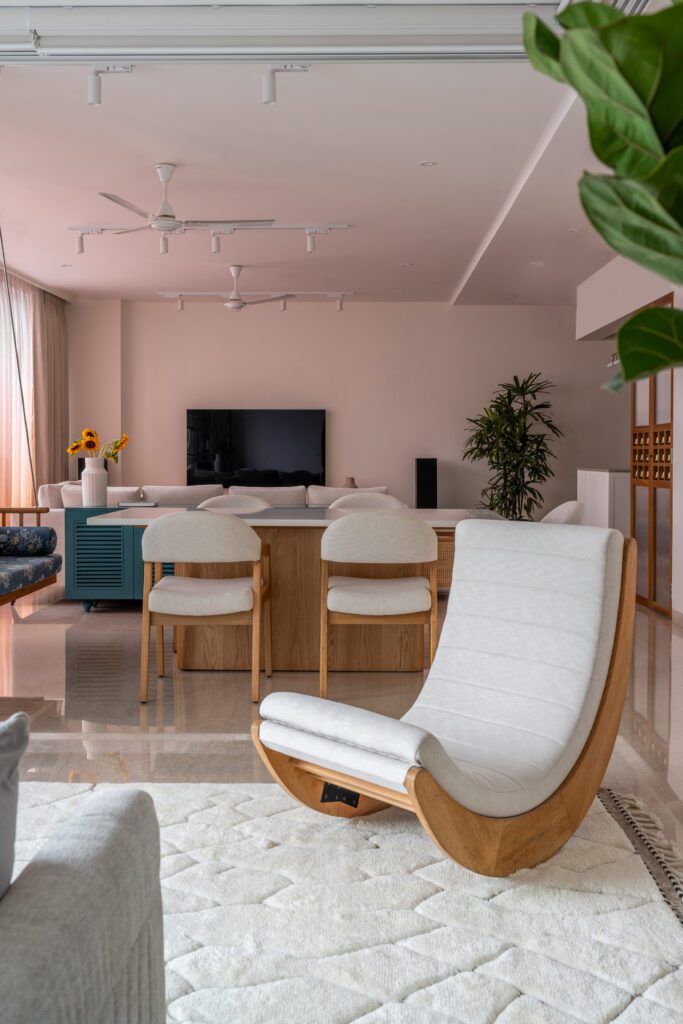
The open-plan kitchen furthers the theme of understated elegance. Dressed in mint green and white, it visually connects to the living space while offering practicality through smartly designed cabinetry and a breakfast counter for casual family meals. Adding a layer of cultural significance is the marble mandir, meticulously designed to adhere to Vastu principles, occupying a place of prominence within the kitchen—both a spiritual and design focal point.
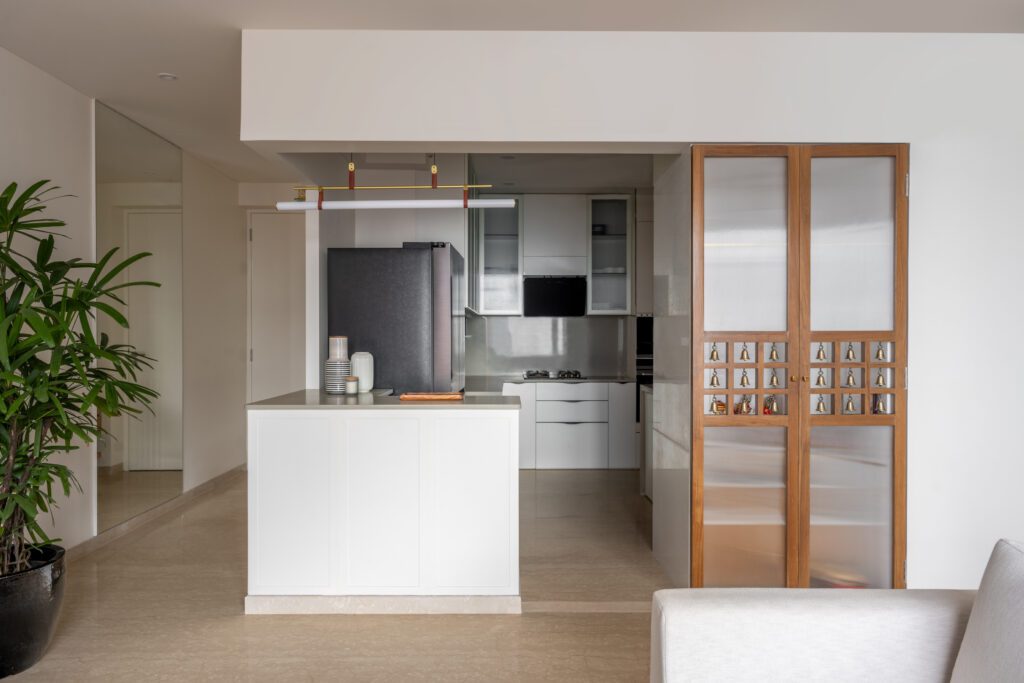
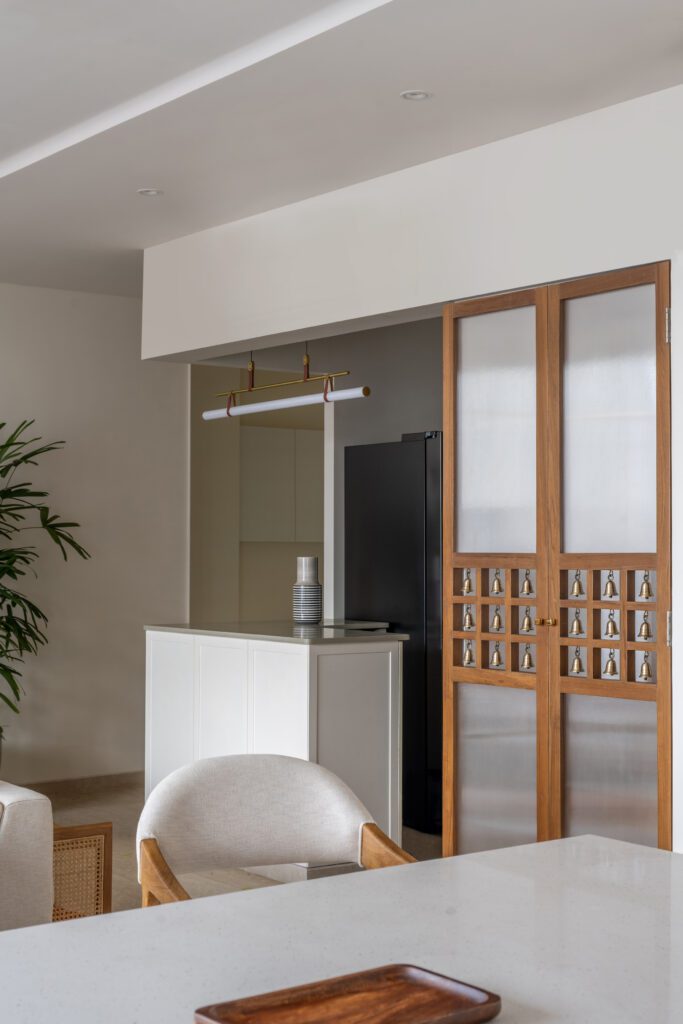
Music plays a subtle but integral role in the Esquire House, with integrated ceiling speakers seamlessly weaving melodies throughout the home. The concealed amplifier station is a prime example of Hipcouch’s commitment to designing around lifestyle needs—ensuring the home is as practical as it is beautiful.
Each bedroom reflects the individuality of its inhabitants. The “grey room,” tailored for the family’s two adult children, pays homage to their shared love of basketball and minimalist design. A sleek palette of grey, black, and blue is punctuated by custom shelving for their sneaker and basketball collections. Meanwhile, a window seat with a curated book nook offers a cosy retreat. In contrast, the master bedroom radiates tranquillity with its olive green and white palette. The dyed veneer bedside tables, fabric-sandwiched glass wardrobes, and an olive green headboard create a serene yet striking aesthetic, balancing sophistication and comfort.
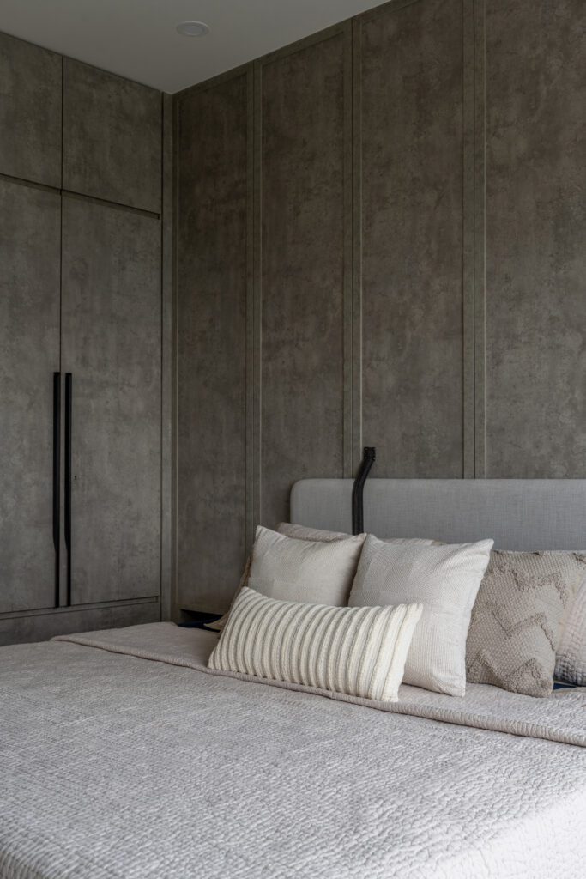
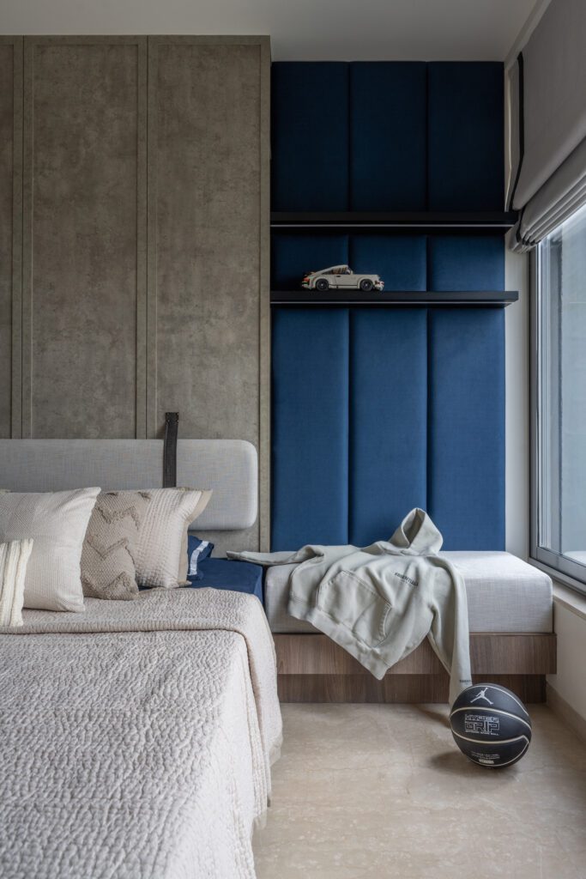
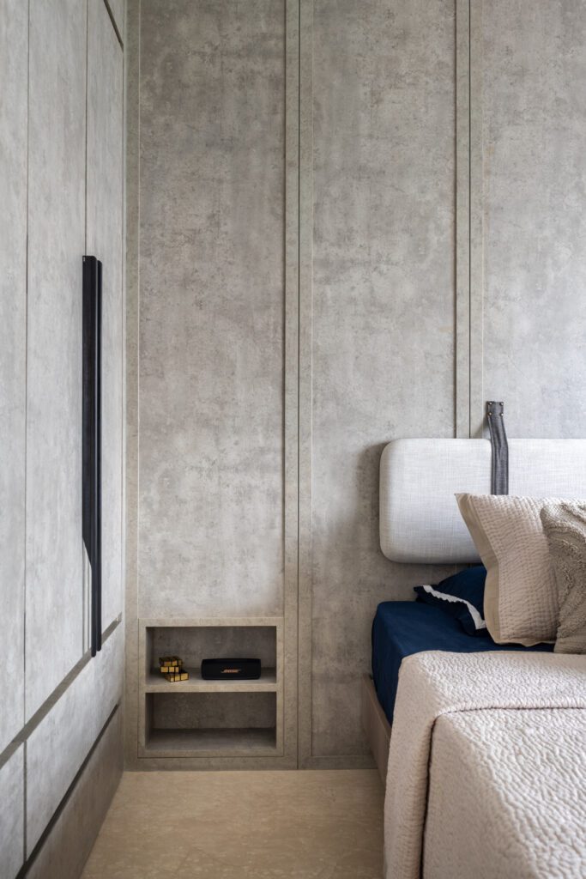
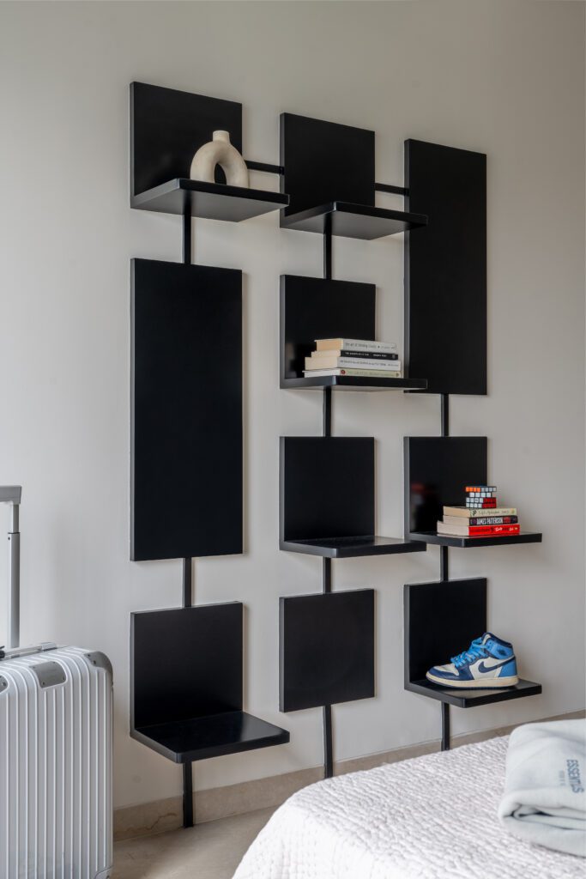
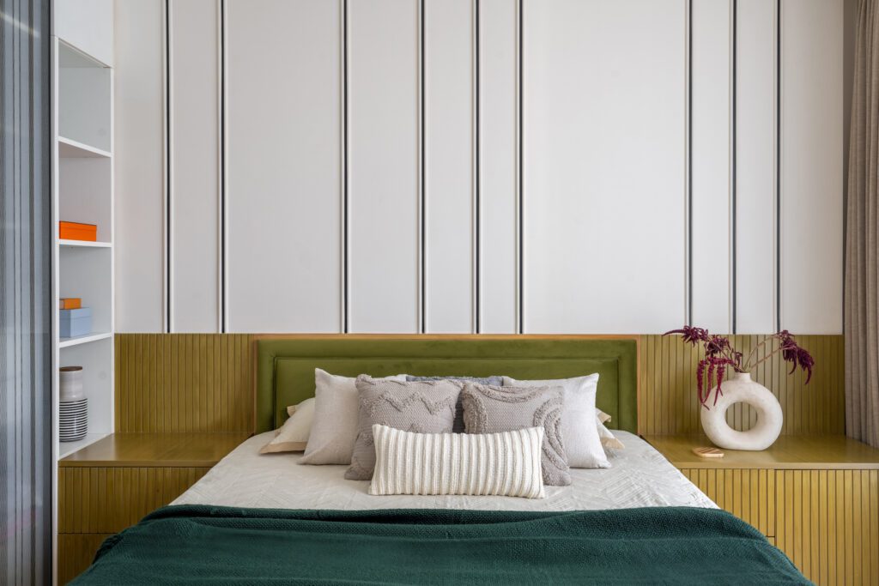
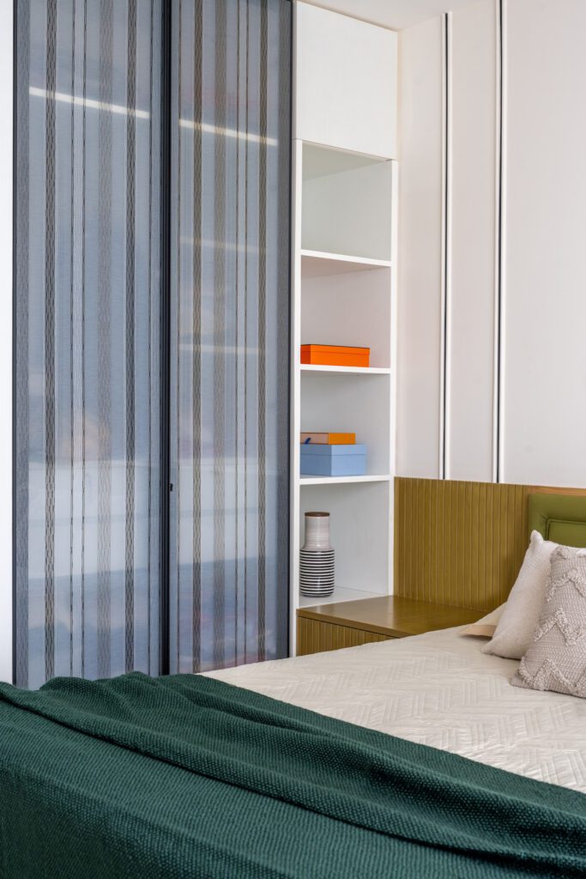
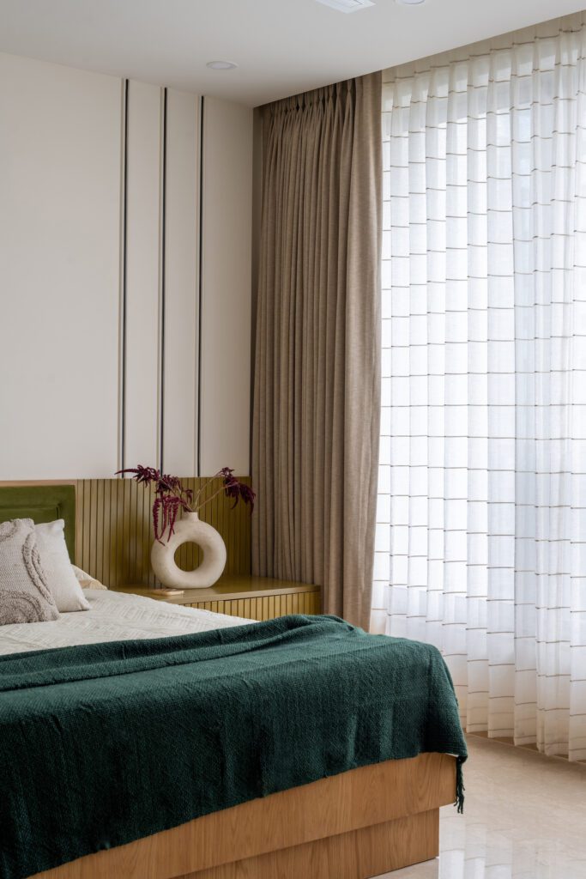
What makes the Esquire House truly remarkable is its cohesive design narrative. Every detail, from the louvred shutters to the integrated bookshelf, works in harmony to create a home that feels expansive, inviting, and deeply personal. Hipcouch has not only designed a visually stunning space but has also imbued it with functionality and soul—a modern masterpiece of minimalism that perfectly encapsulates the spirit of urban living.
Fact File
Location: Goregaon, Mumbai
Project Name: The Serene Escape
Area : 1650 square feet
Design Firm: Hipcouch
Photography Credit: Kuber Shah