In the ever-evolving metropolis of Bangalore, where the skyline is a medley of tech parks and high-rises, Studio MG brings a slice of Kerala’s cultural legacy into a modern apartment, creating an intimate sanctuary for a family of three and their dog. The 1,900-square-foot residence, titled Varnam, is a heartfelt homage to the client’s roots, an interpretation of memory, materiality, and modern living brought to life by principal designer Manisha Gandhi.
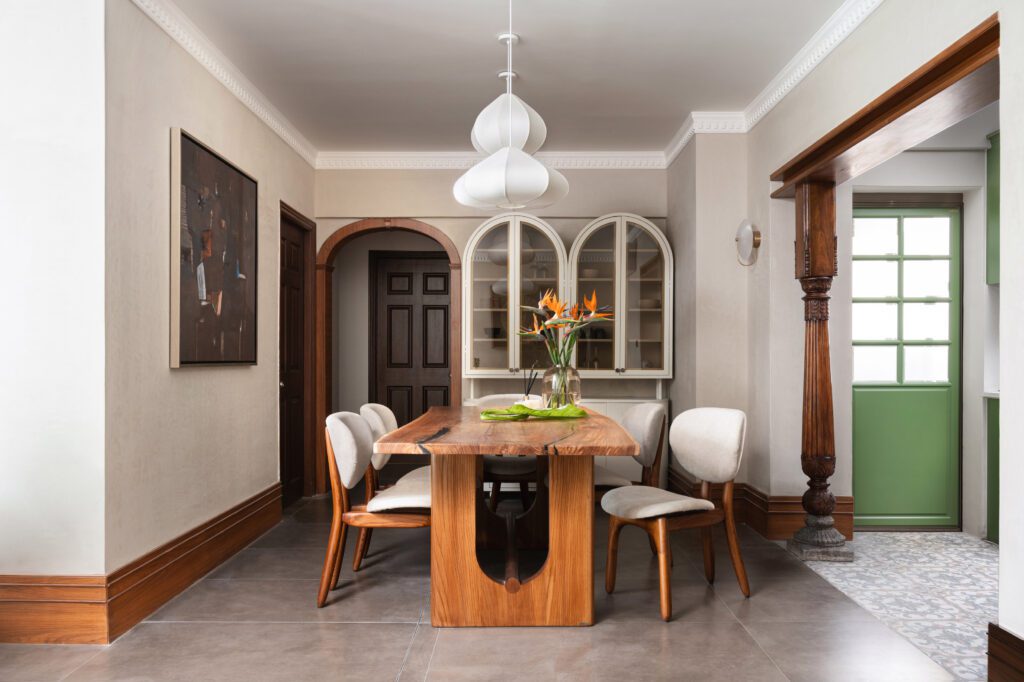
At its core, Varnam is a quiet rebellion against the hurried, impersonal rhythm of city life. The brief was deeply personal: to craft a space that resonated with the spirit of Kerala while functioning seamlessly within an urban context. Gandhi responded with a design that honours craftsmanship, values texture, and bridges vernacular motifs with modern aesthetics. The outcome is not simply a house, it is a spatial narrative of nostalgia and evolution.
As one steps through the main entrance, the foyer immediately sets the tone for what unfolds—a tactile dialogue of wood and cane, bathed in warm light. An arched entry, detailed in wood paneling, references traditional South Indian architecture yet is reinterpreted with restraint. These gentle curves continue into the living room, where the palette of earthy browns, beiges, and greys mingles with cane-infused furniture, establishing a visual harmony. A pair of refurbished wooden arches, salvaged from antique dealers and heritage homes serve as architectural statements, grounding the space in history even as the form remains effortlessly modern.
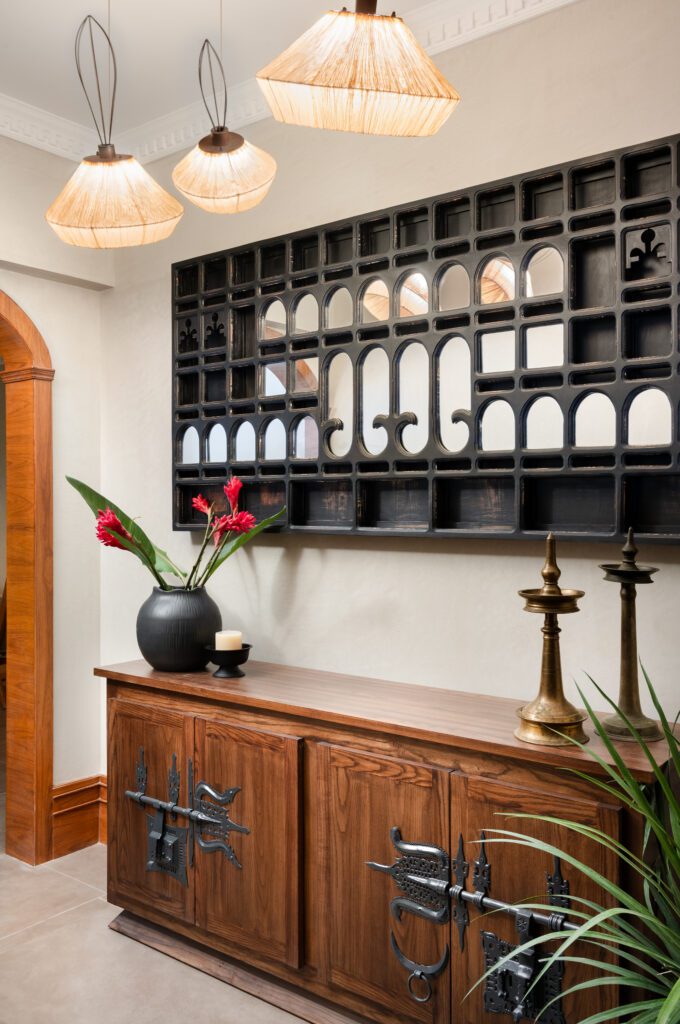
The spatial arrangement follows a clean-lined layout, creating a natural flow from public to private spaces. The living and dining areas are unified in tonality but layered in spirit. In the dining room, a rustic wooden table hints at Wabi-Sabi, surrounded by arched display cabinets that continue the motif of soft curvature. A carved wooden pillar, echoing the grandeur of South Indian temple architecture, punctuates the contemporary shell with ethnic flair, subtly disrupting symmetry to offer depth. The kitchen, with its open layout, terrazzo surfaces, and sage-green cabinetry, shifts the mood toward the contemporary, balancing the tactile richness of the older materials with a softer, more minimal palette.
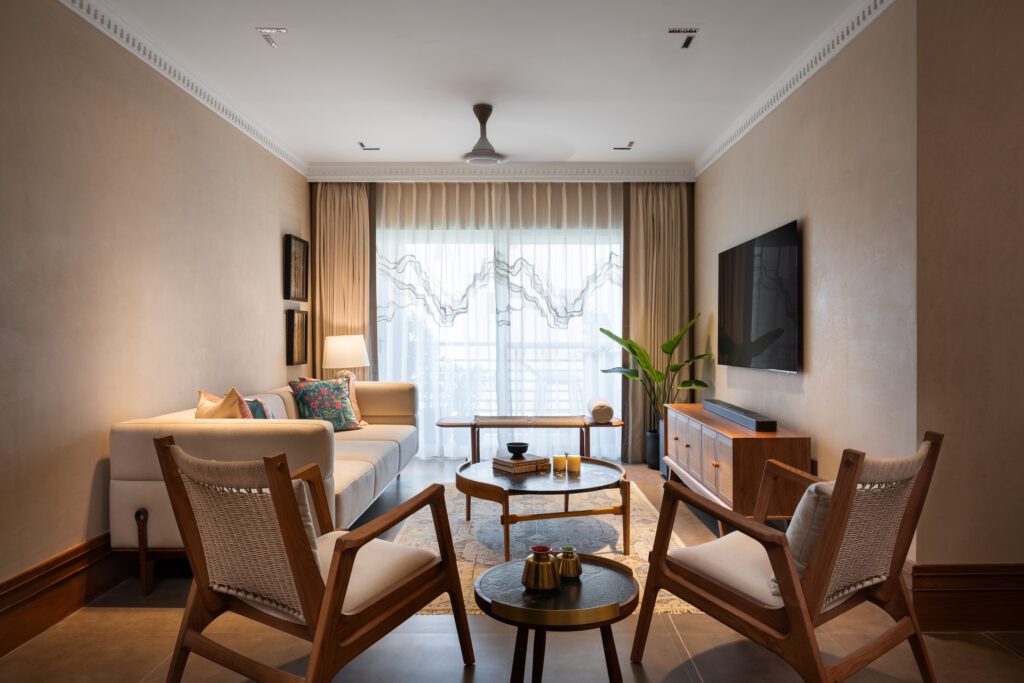
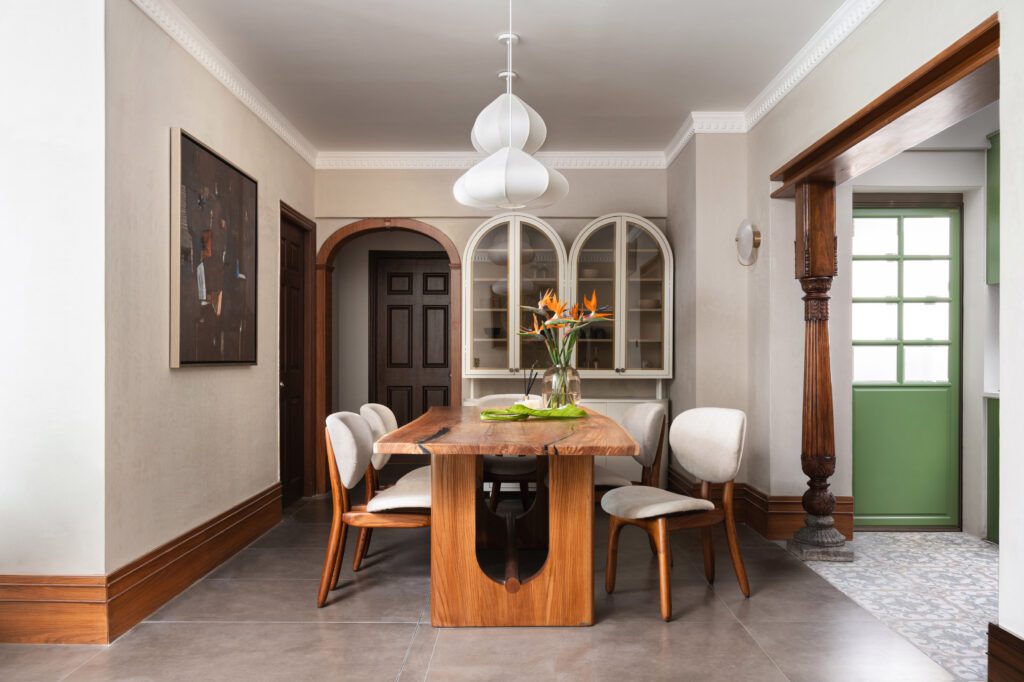
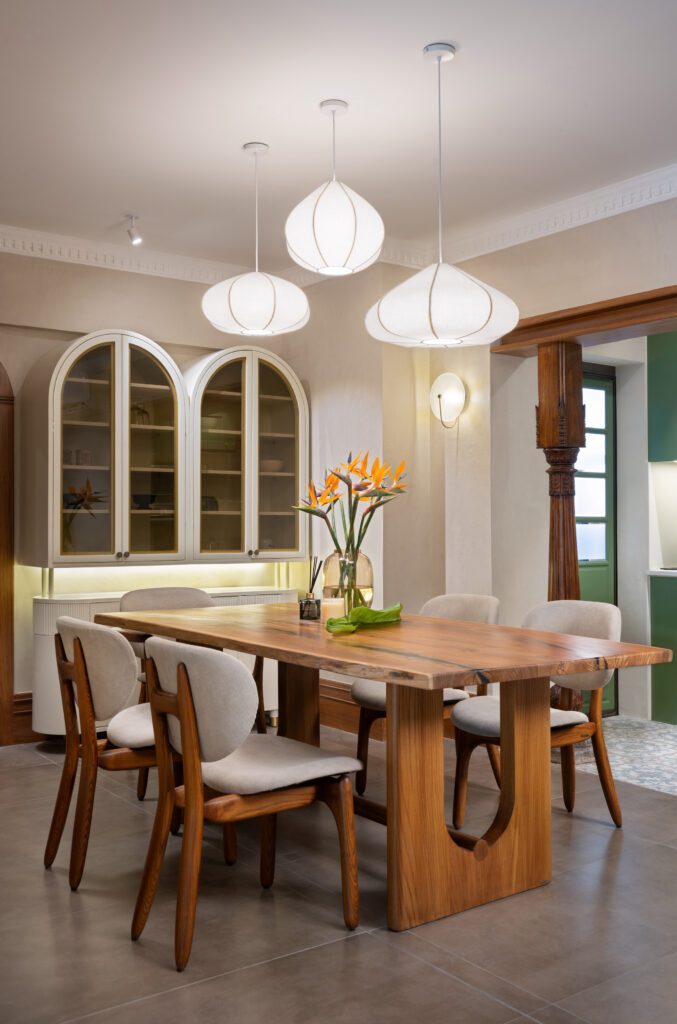
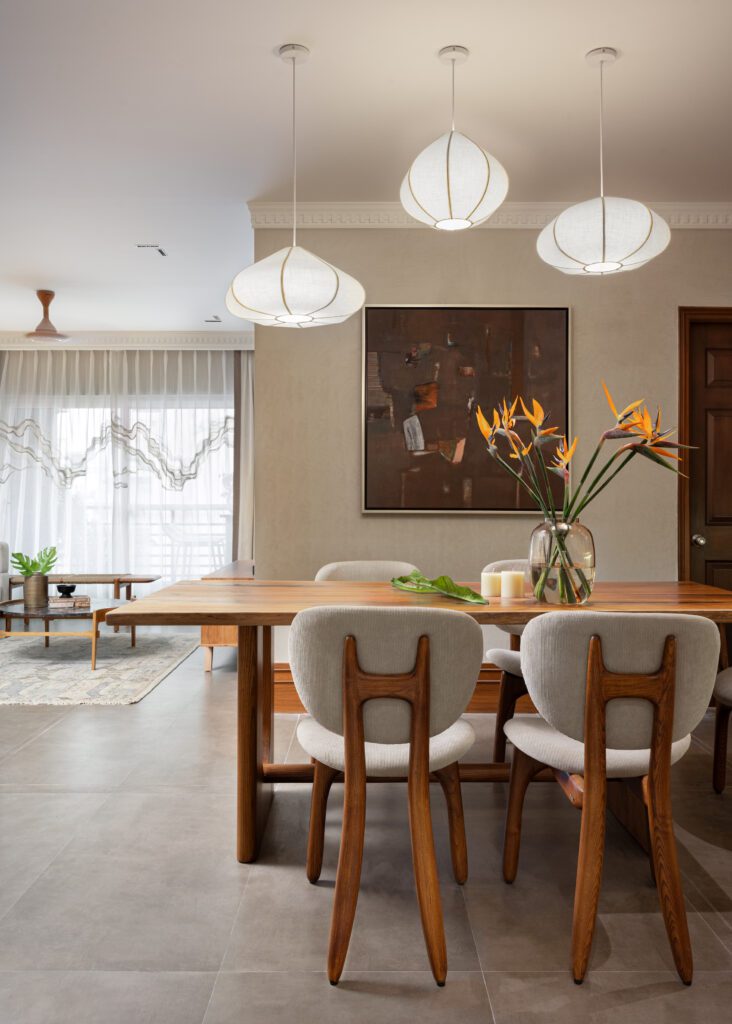
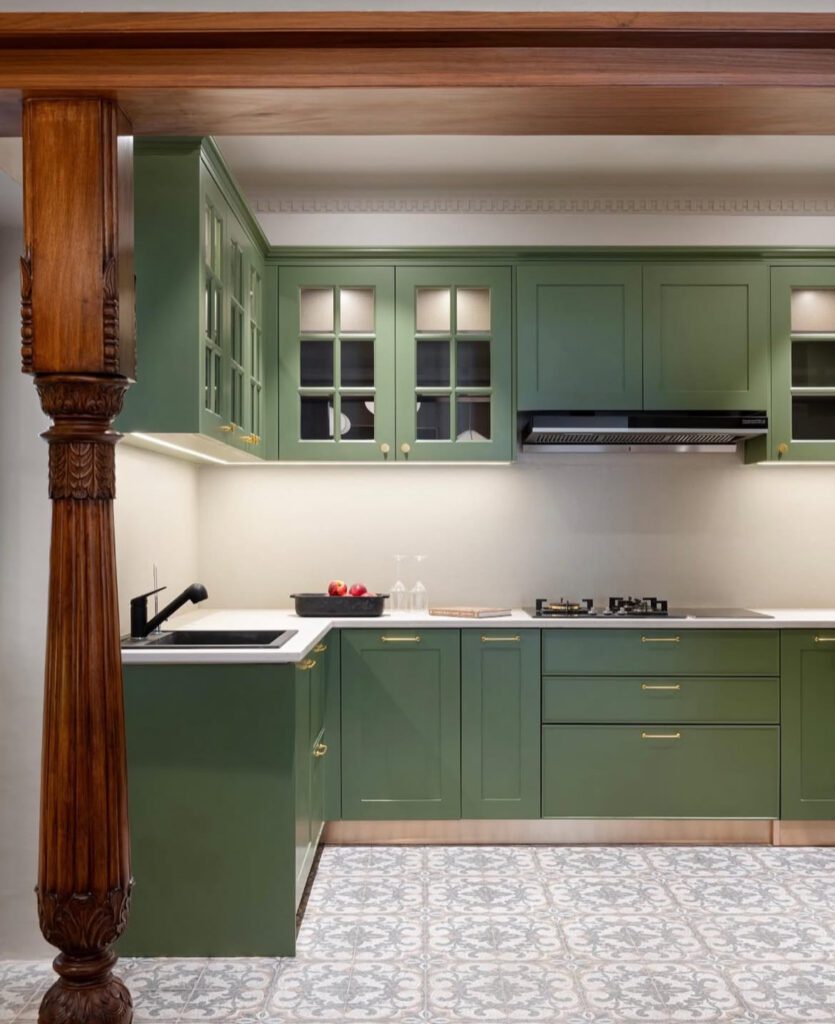
Each bedroom carries forward the central narrative of rooted modernism. The master bedroom is spare yet soulful, blending minimalist decor with native materials – cane, linen, and carved wood. The children’s bedroom offers flexibility and space for play, while the guest bedroom balances heritage and contemporary styling. Storage is discreet, integrated seamlessly to preserve the aesthetic clarity of each space. Lighting- both natural and artificial- has been thoughtfully curated to enhance warmth, texture, and architectural nuance.
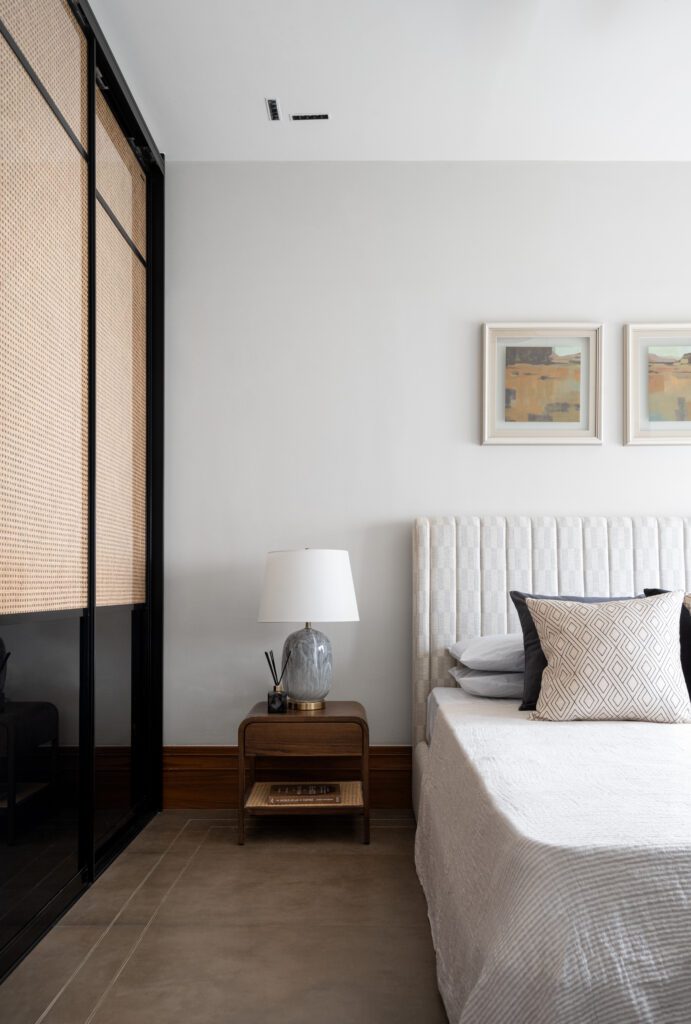
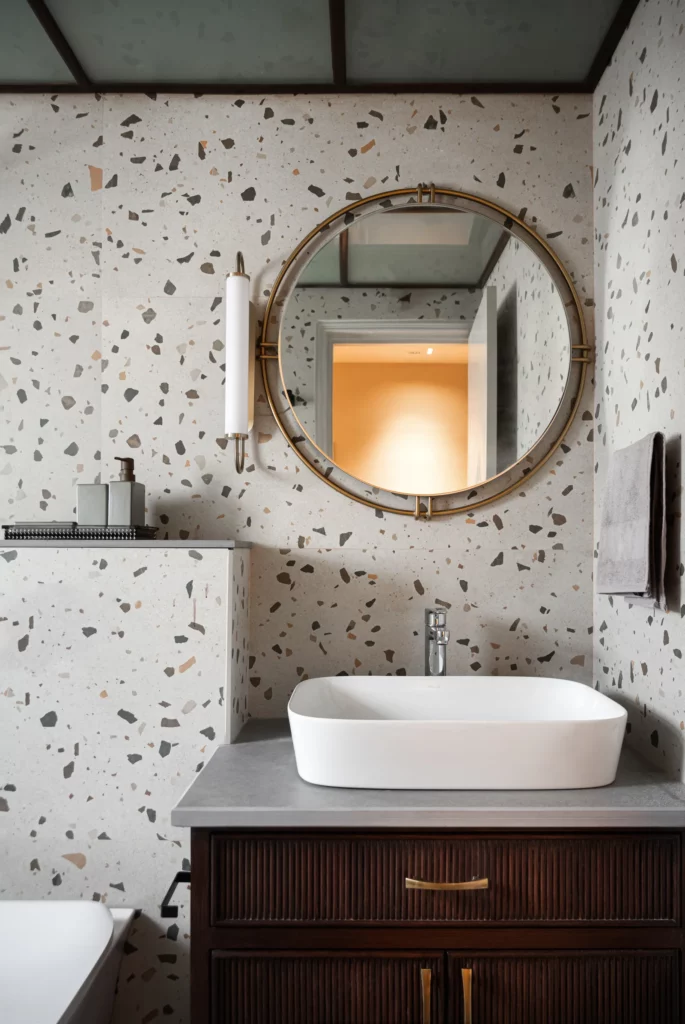
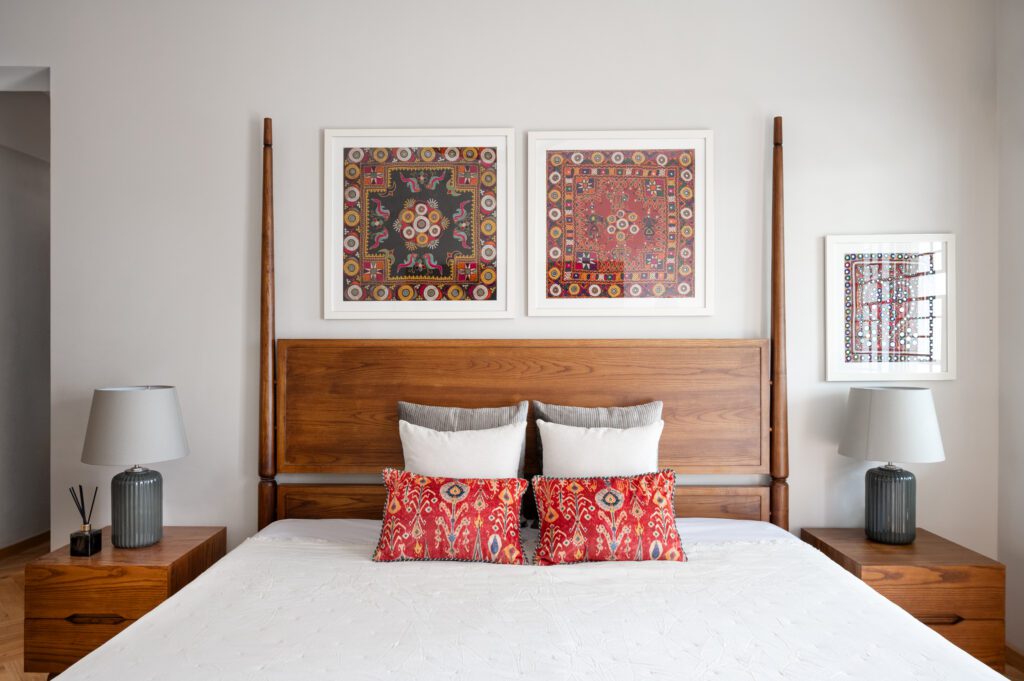
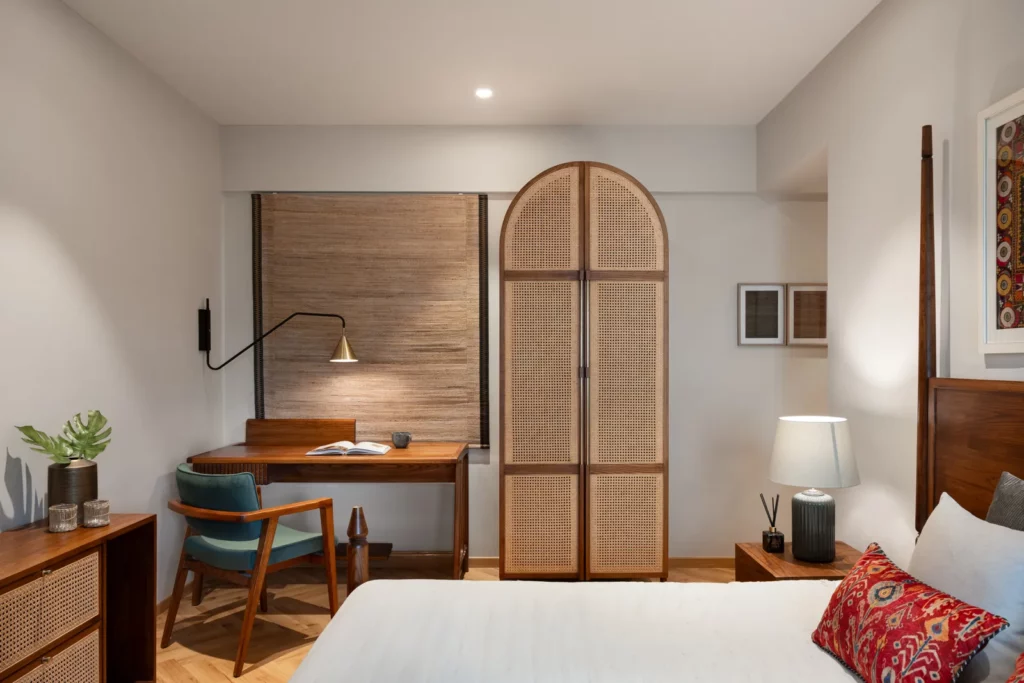
What makes Varnam stand apart is its refusal to adhere to trends. Instead, it leans into a personal, culturally embedded language of design. The collaboration between the client and Manisha Gandhi was one of shared intention and trust. “Bringing together the soul of Kerala with the ease of contemporary living,” Gandhi notes, “this home is a confluence of natural materials, heritage details, and a clean modern aesthetic, shaped by a unique client-designer synergy.”
From the reclaimed arches and hand-carved columns to the muted hues and modern silhouettes, Varnam is a home that stands as a quiet manifesto of Indian modernity, thoughtful, grounded, and beautifully complex. Amidst the din of Bangalore, it offers its occupants not just a place to reside, but a space to reconnect with origins, with design, and with the idea of home itself.
Fact File:
Project Name: Varnam
Location: Bangalore, India
Size: 1,900 sq ft
Principal Designer: Manisha Gandhi
Photography Credits: Justin Sebastian