Some homes are designed to impress. Others are designed to endure. Vardaan, a 9,760 sq. ft. residence in Raipur, is a quietly majestic home crafted by Ar. Shreyansh Lunkad and Ar. Sachi Lunia of White Tree Architects, not merely to accommodate, but to honour the rhythm of a four-generation family. With its warm minimalism, nature-inspired forms, and spatial clarity, this home is less about grand statements and more about timelessness. Here, emotion is not ornamented but embedded in the very fabric of the house. Vardaan doesn’t just provide shelter; it becomes a keeper of stories, an architectural archive of familial bonds.
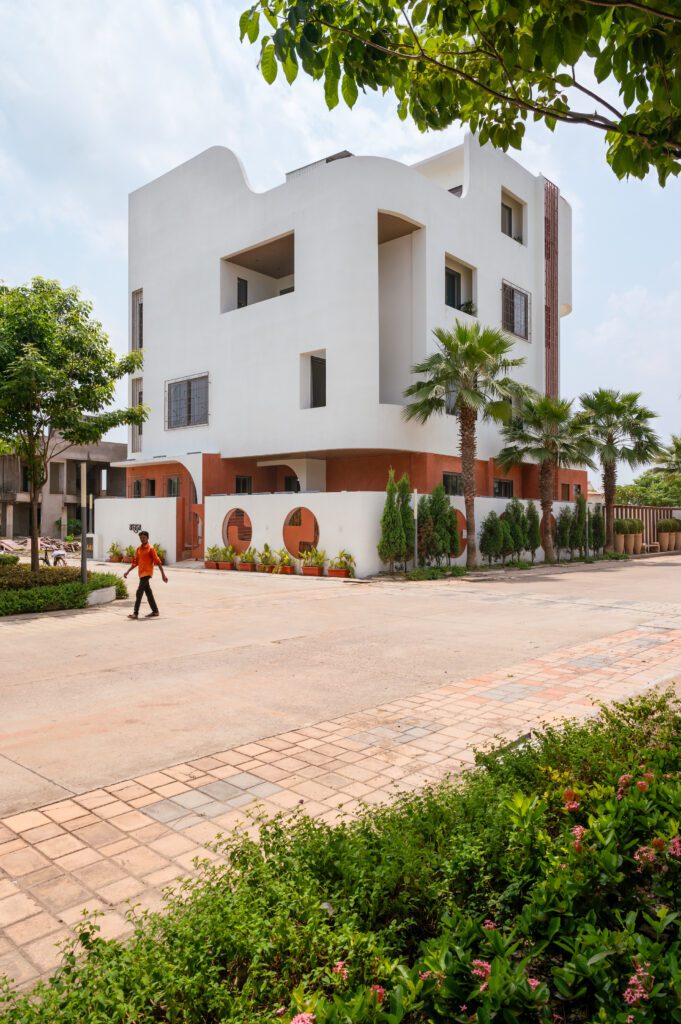
The façade of Vardaan is a study in restraint and nuance. One-third of the exterior is clad in robust red Agra stone, a nod to enduring legacy, while the remaining expanse unfolds in pristine white, allowing its organic curves and fluid lines to bask in natural light and green surroundings. This interplay of stark contrast and sculptural softness sets the tone for what lies within, a home that blends calm with character. Inspired by the fluidity of nature, curved motifs echo throughout: in ceilings that ripple gently above, in corridors that bend like a river’s edge, and in wall treatments that carry a rhythmic grace. These aren’t arbitrary flourishes; they are deliberate gestures that tether the home to a sense of continuity and serenity.
Set on a plot open on three sides, the design carefully responds to light, airflow, and future changes in the neighbourhood. Along the southern edge, a linear passage becomes a permeable membrane—stitched together with vertical elements and green pockets, that ensures privacy while inviting in filtered daylight. The western expanse, reserved for plantations and staff quarters, further strengthens the residence’s ethos of functionality without compromising aesthetic appeal.
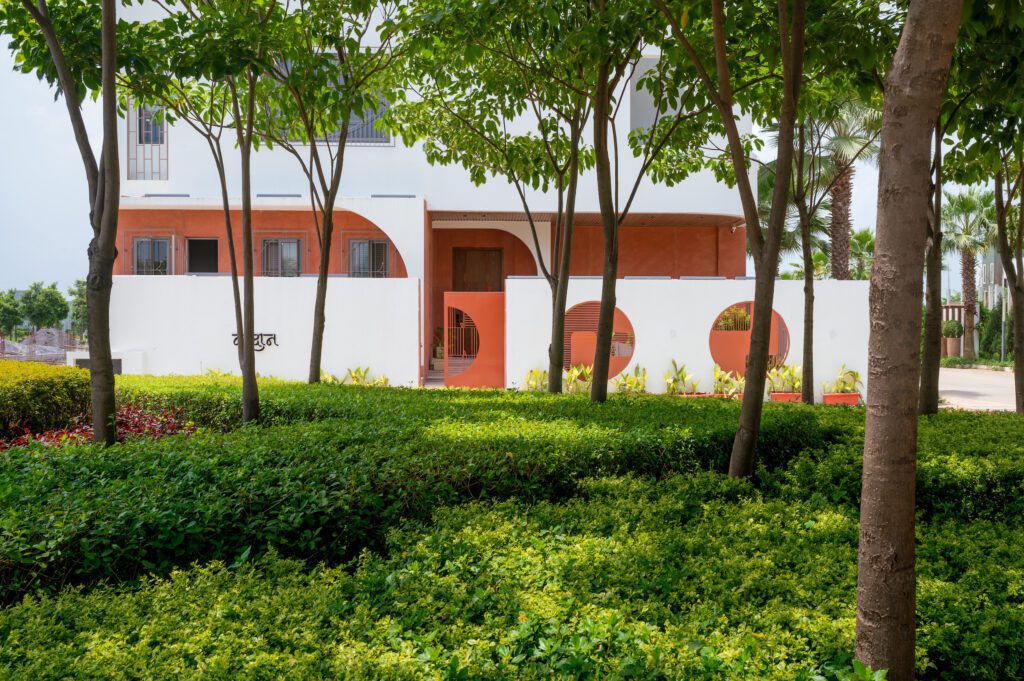
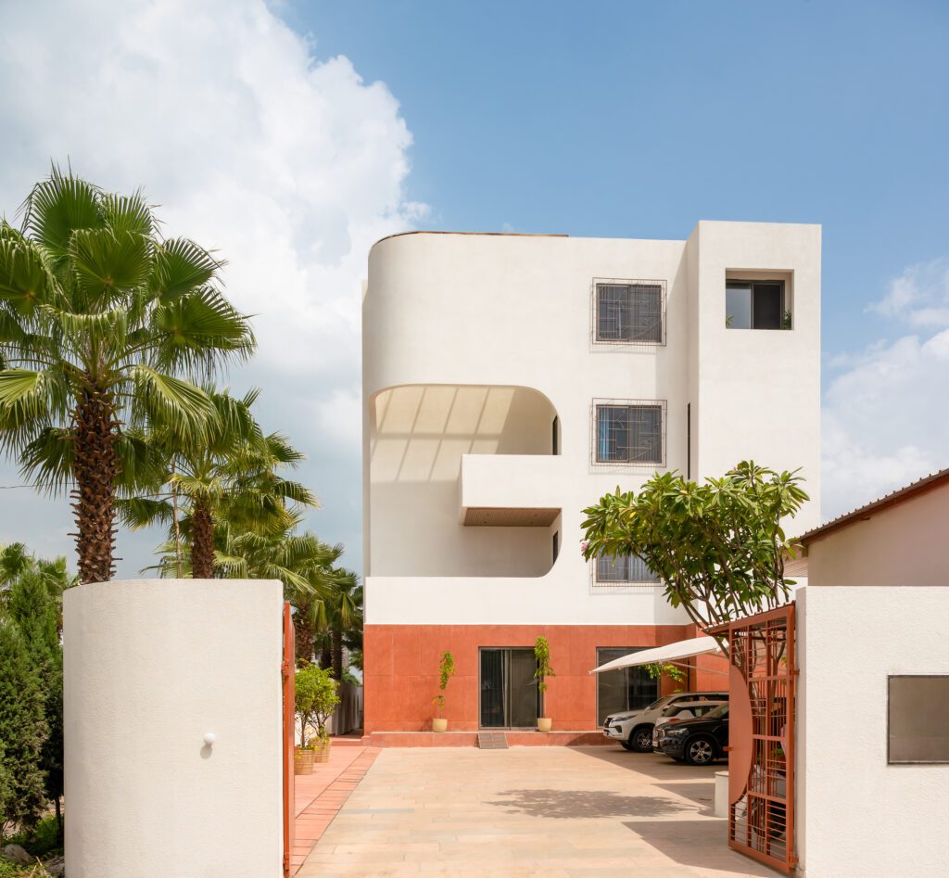
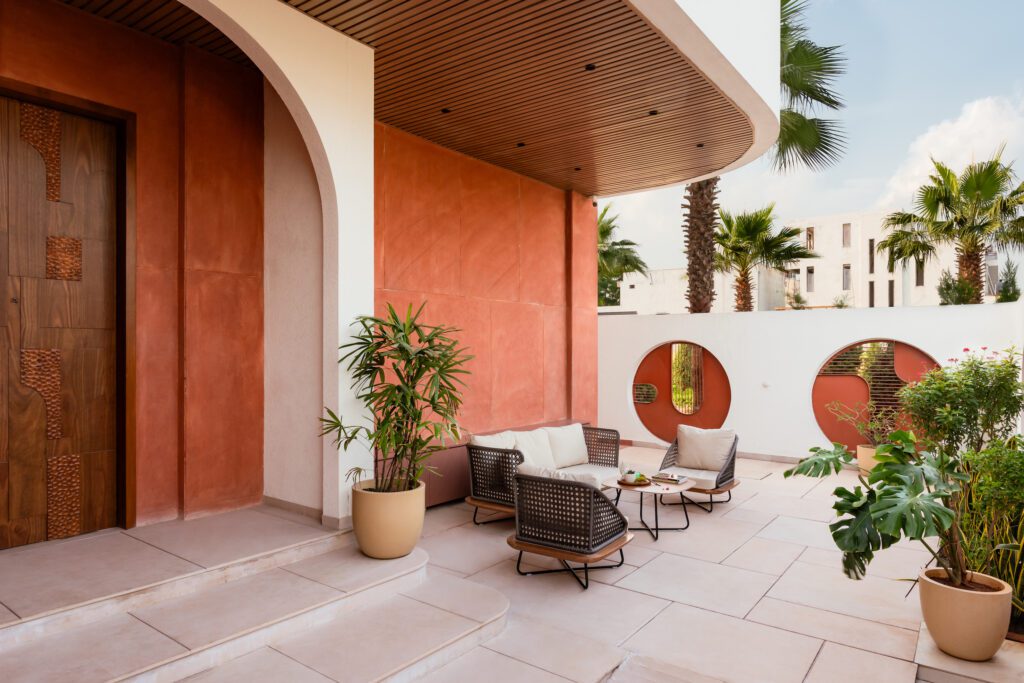
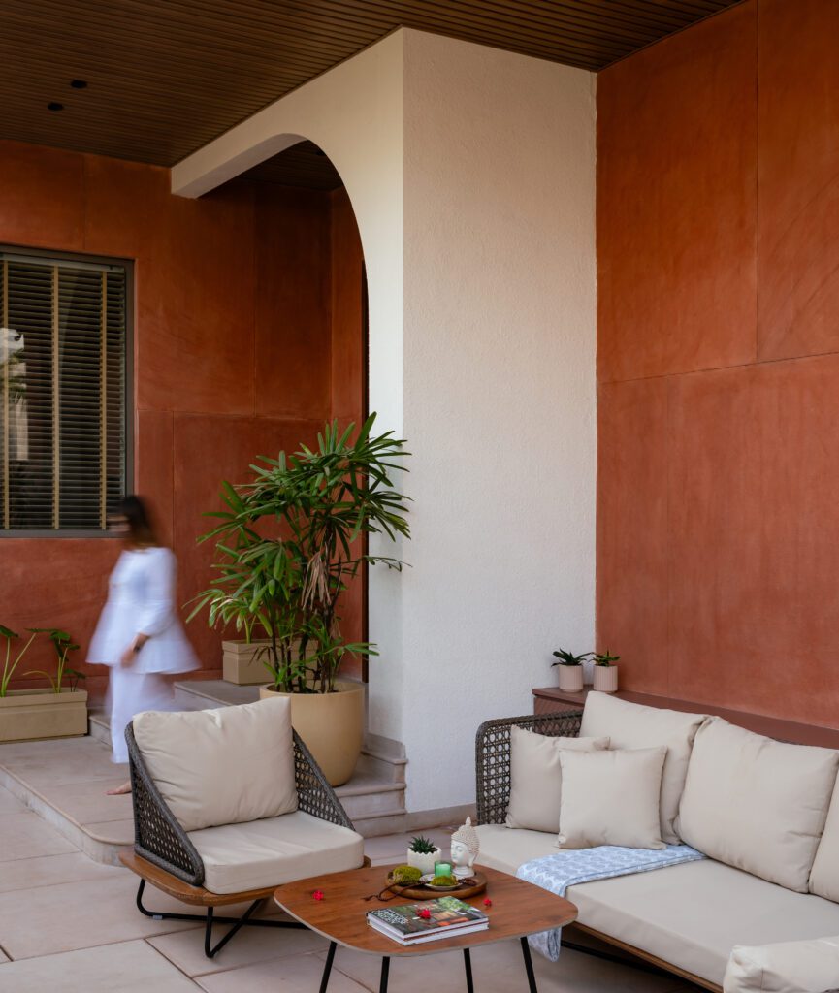
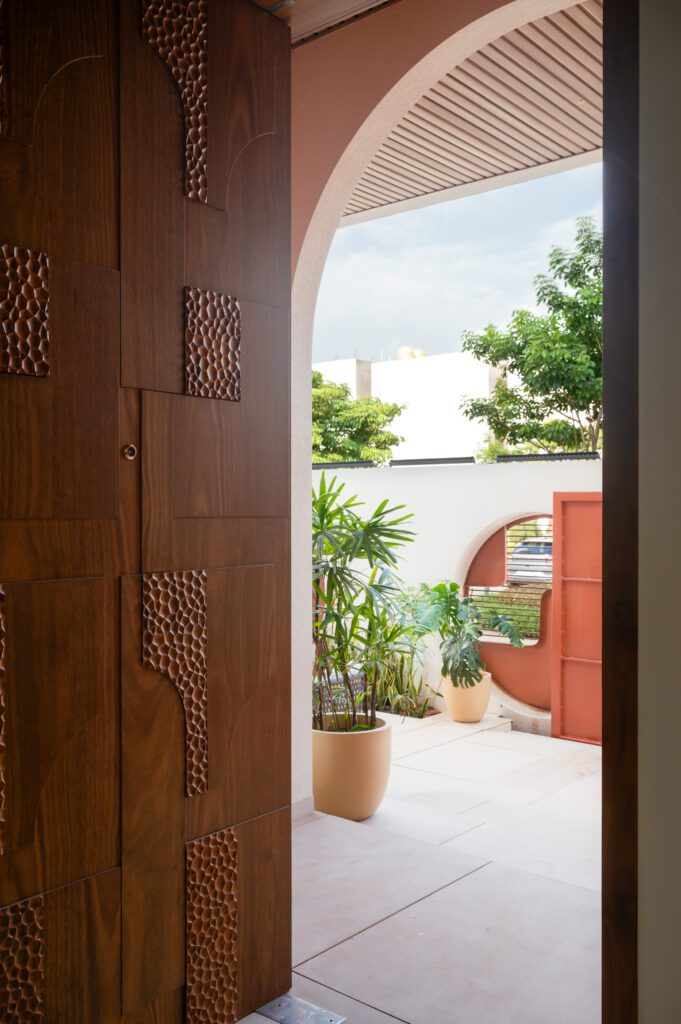
Inside, the spatial choreography balances grandeur with intimacy: a double-height drawing room that celebrates celestial transitions, an expansive dining space anchored by a ten-seater table and fluid wooden ceiling lines, a minimalist living room with earthy textures, and not one but two kitchens, the second being a Satvik space that upholds the family’s spiritual rituals.
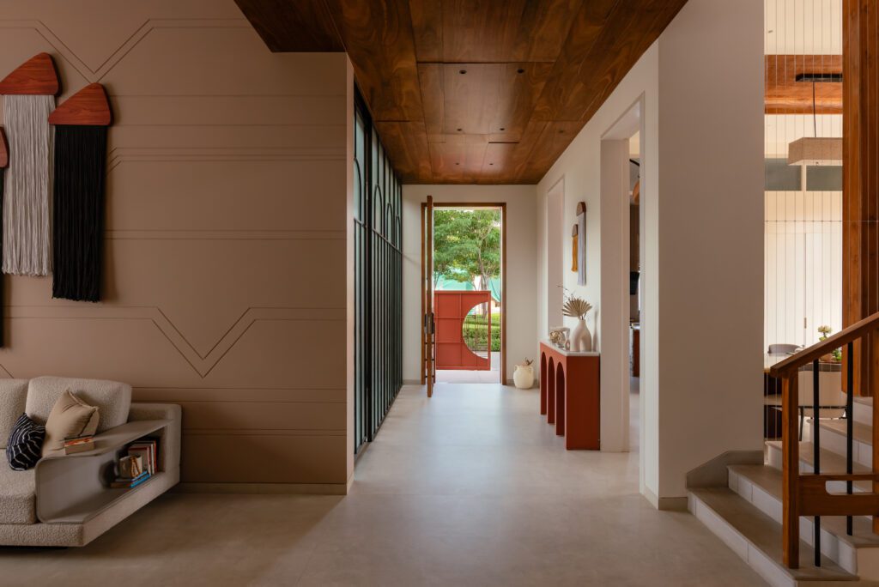
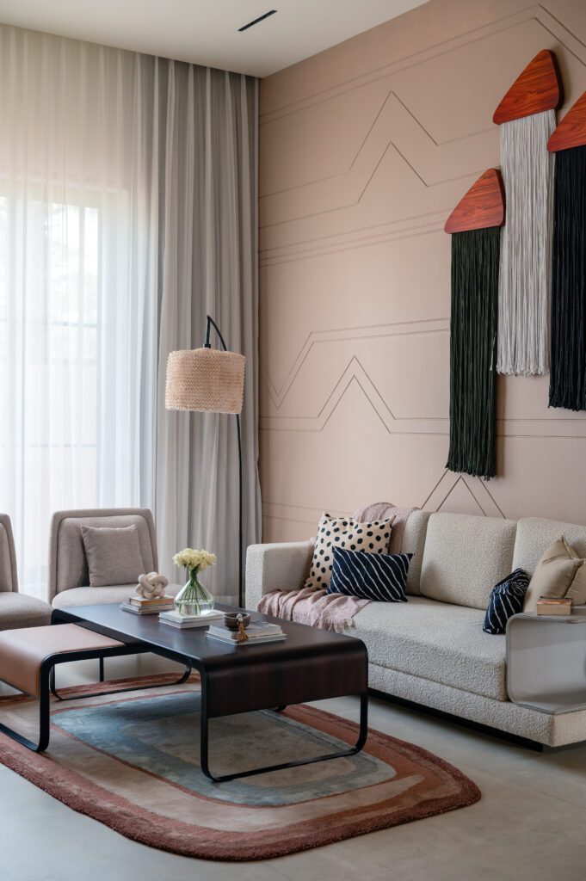
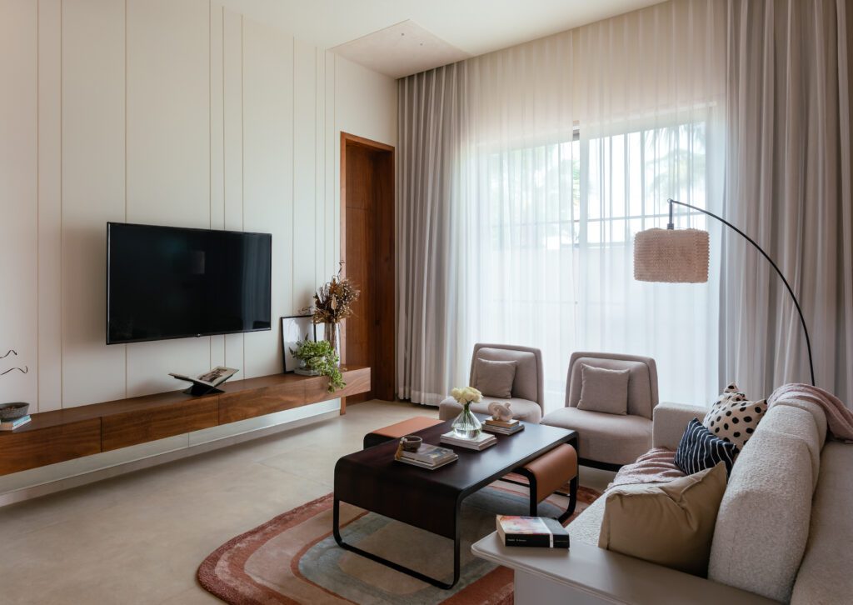
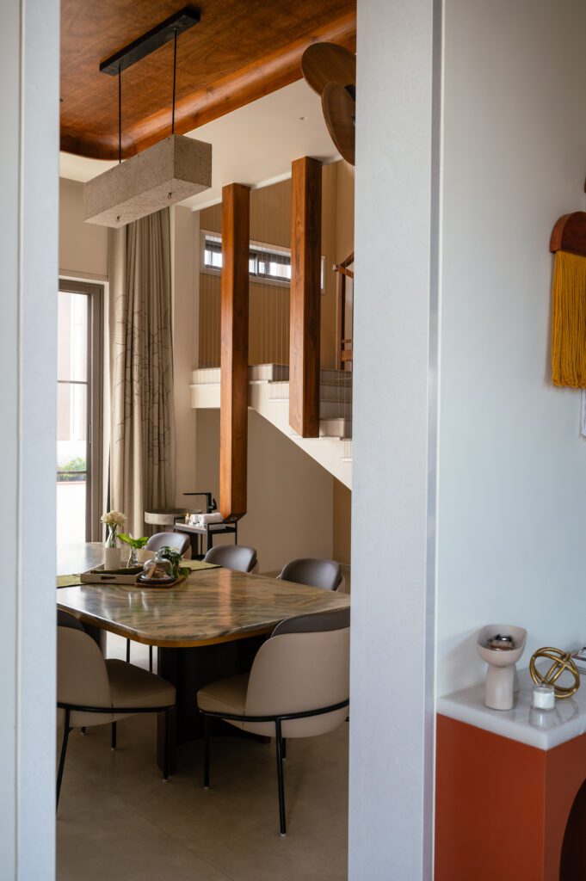
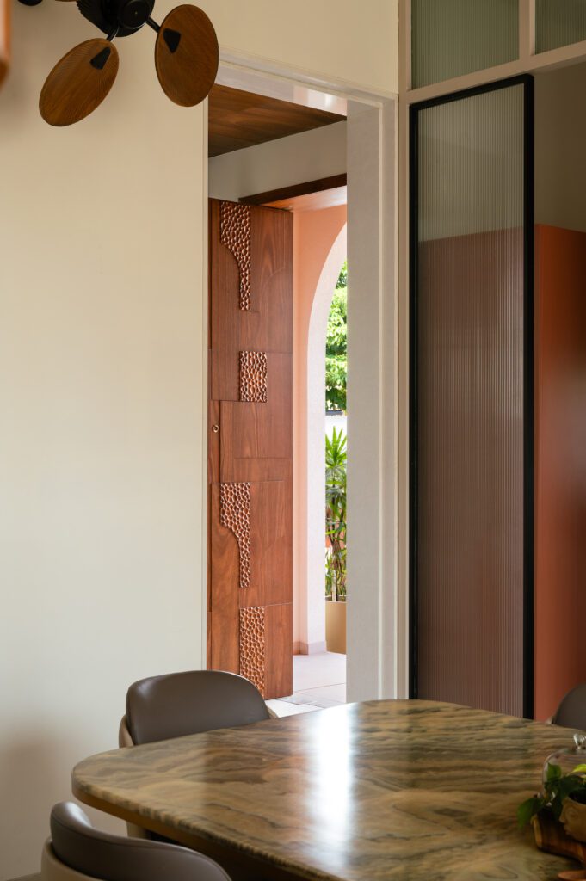
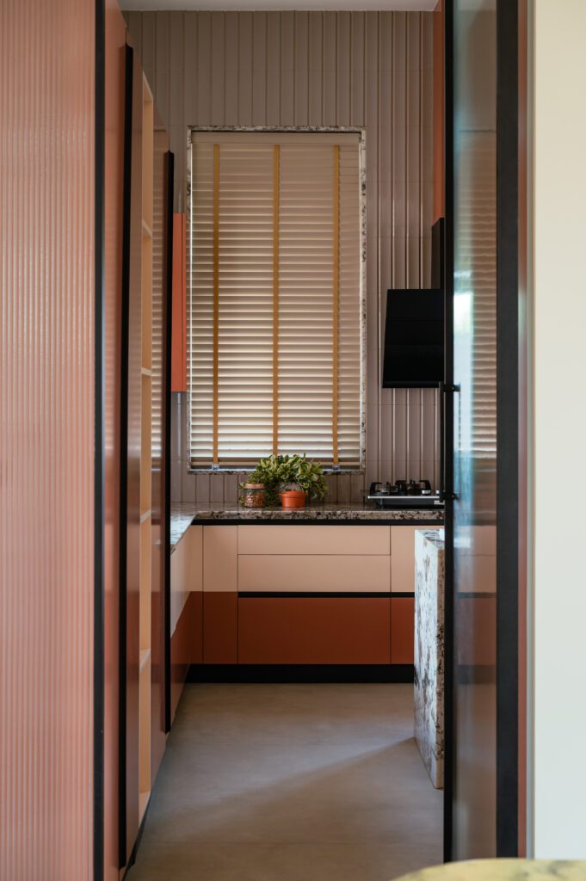
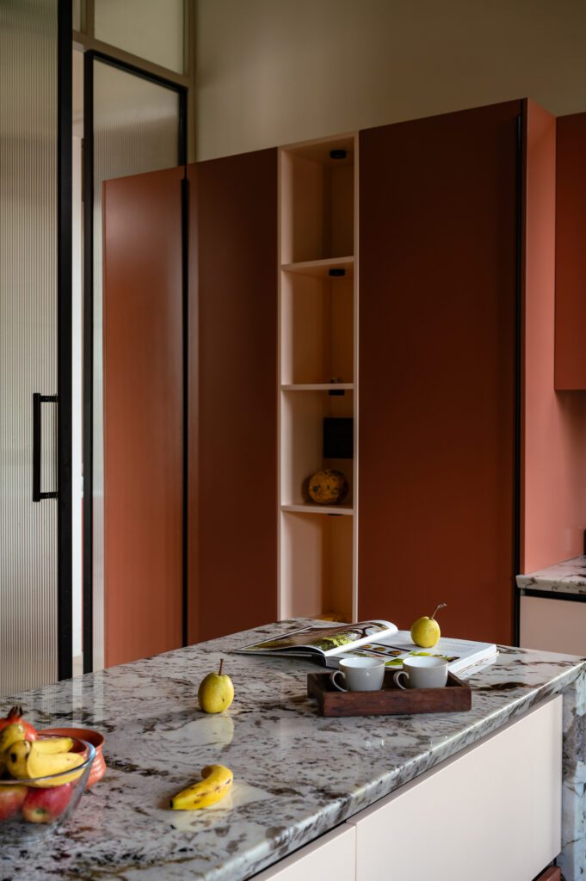
One of the most poetic elements of the home lies in its formal living area. Designed to emulate the golden hour of twilight, this double-height space is grounded by a fluted Indian stone and POP feature wall that captures the liminal moment between sunset and moonrise. A bespoke textile artwork portraying birds and dragonflies returning to their forest at dusk lends it narrative depth, while a stretch ceiling, illuminated to suggest the moon-further heightens the immersive experience. Nearby, the dining space benefits from custom-built wooden lamps, sculpted on-site and suspended like soft lanterns. These artisanal details, though quietly embedded, elevate the experience of everyday living to something ceremonial.
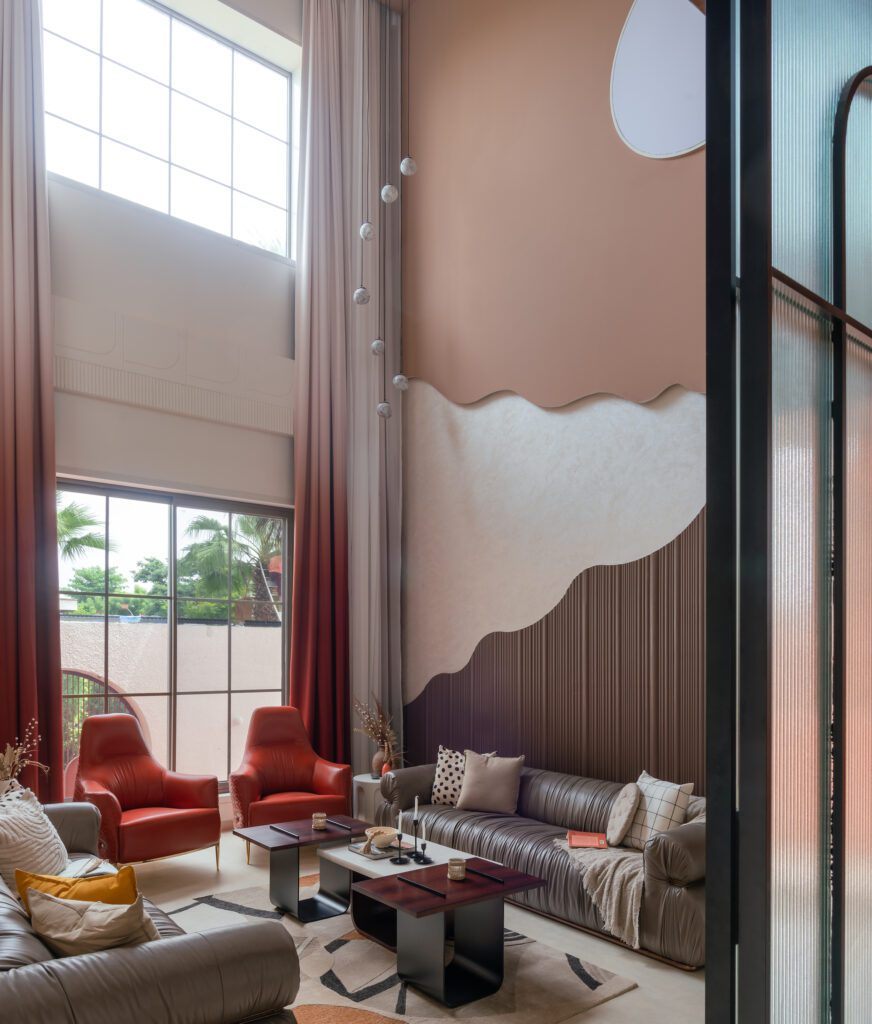
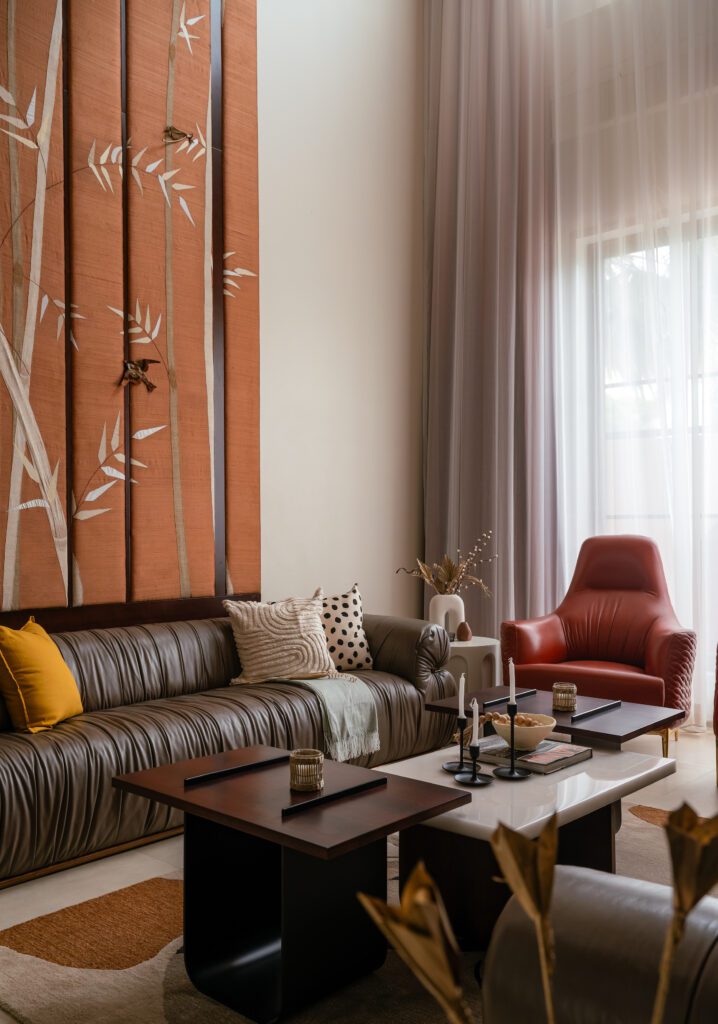
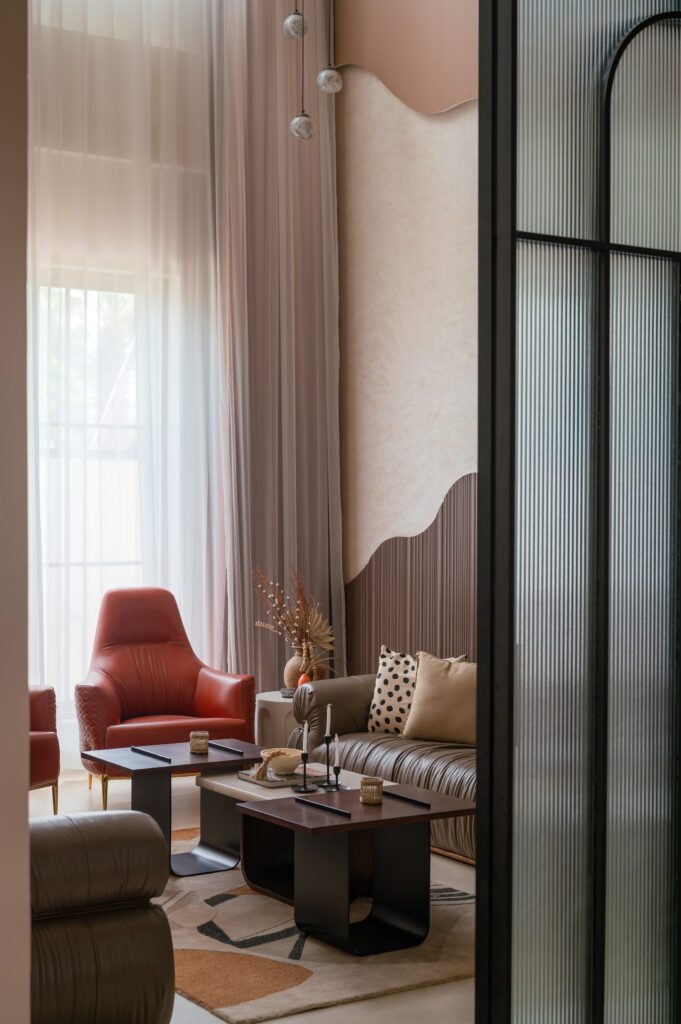
The central staircase; often a transitional afterthought in many homes, emerges here as an architectural protagonist. With handcrafted railings in wood and mild steel and patterned stone reliefs on its flanking walls, it transforms vertical movement into a tactile journey. Every passage, ceiling, and wall panel has been designed with a narrative in mind, reflecting the practice’s commitment to conscious craftsmanship. Even lift areas become storytelling surfaces, adorned with bespoke carvings and stonework. This sense of layered intention extends to the bedrooms, each tailored to its inhabitant: from a calm, neutral master suite with leaf-like 3D motifs, to bolder spaces marked by tropical prints, vaulted ceilings, or a celestial children’s room where glow-in-the-dark moons and stars turn bedtime into an astral adventure.
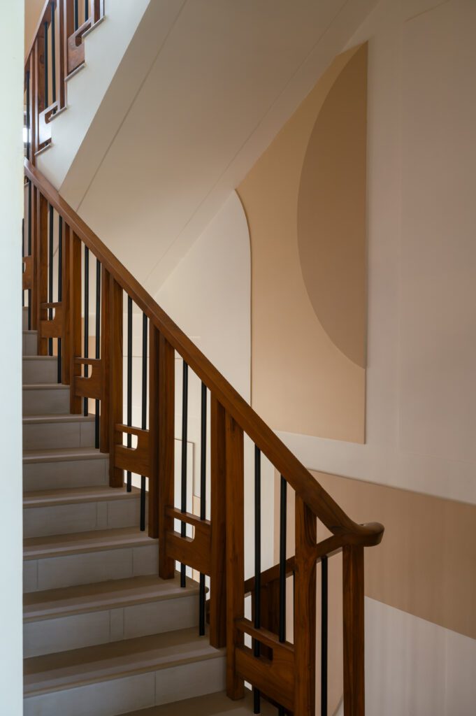
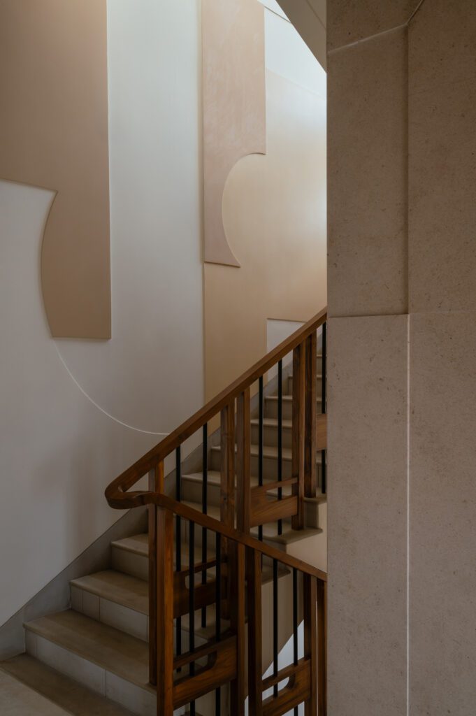
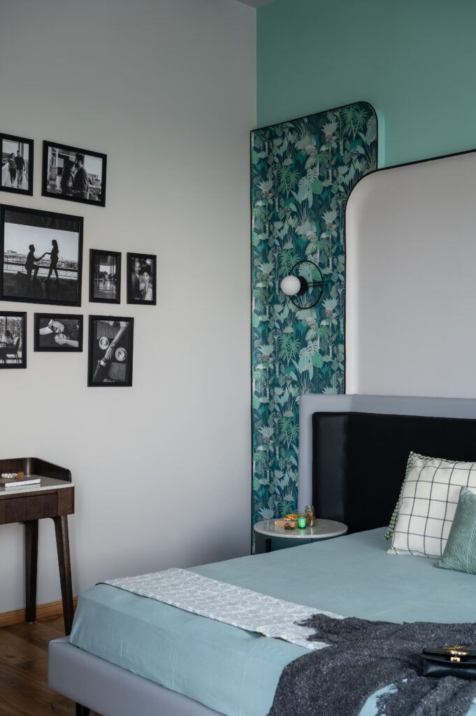
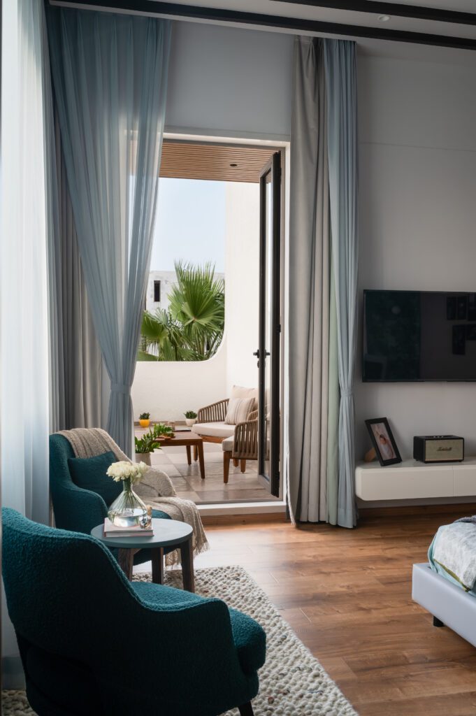
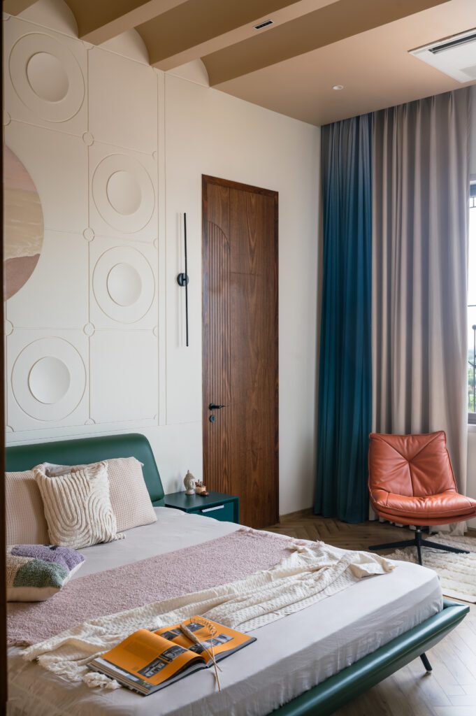
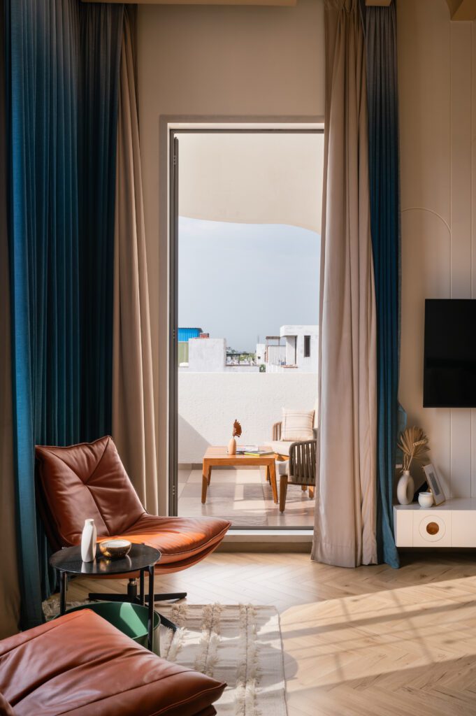
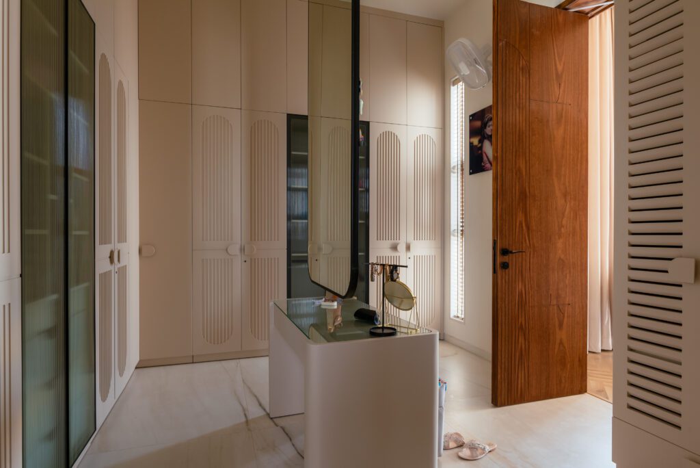
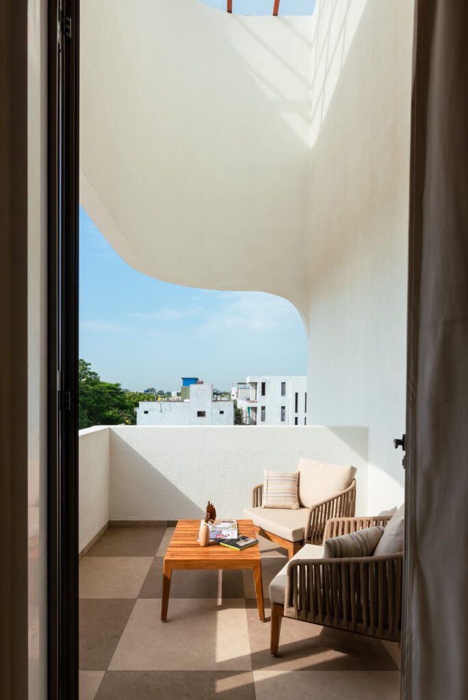
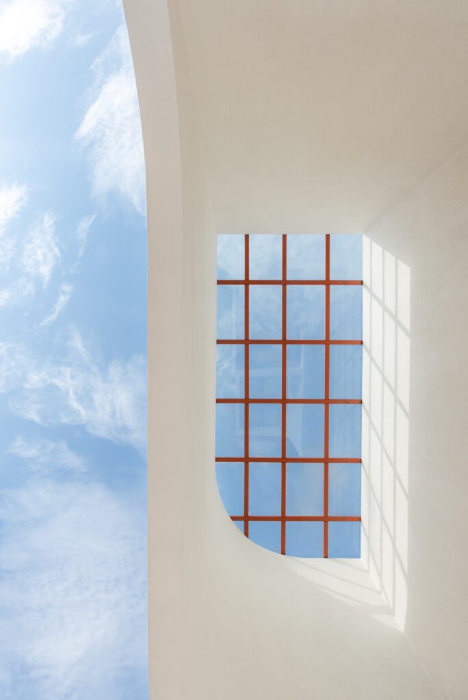
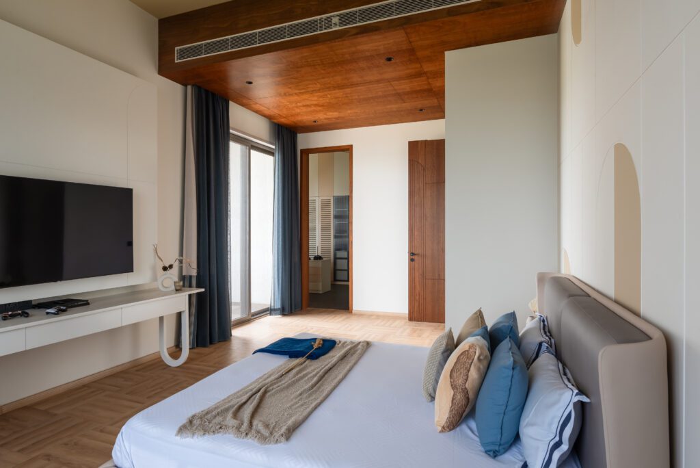
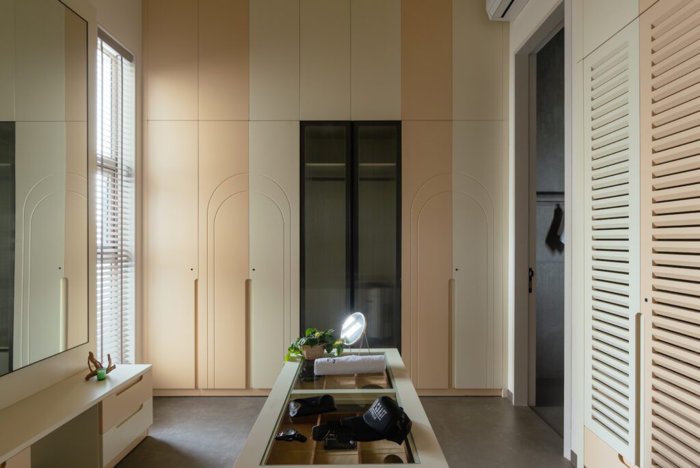
Yet perhaps the most poignant space in the house is its puja and meditation room. Bathed in shades of white, the sanctum features a sculpted hibiscus blossom in stone that becomes both symbol and soul of the home, a spiritual grounding point amid the flow of domestic life.
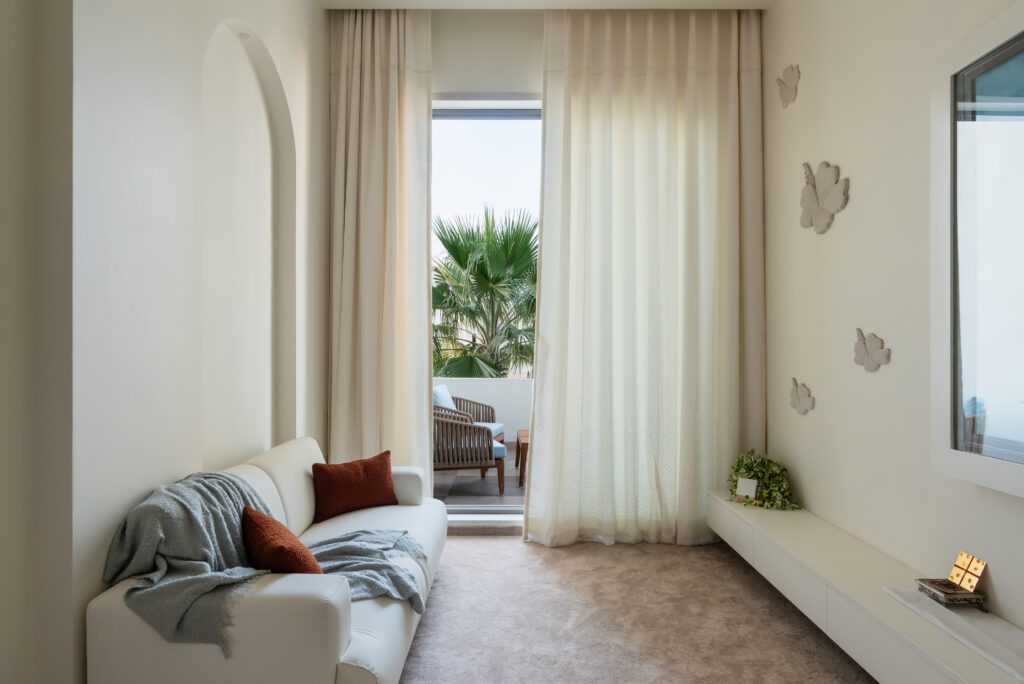
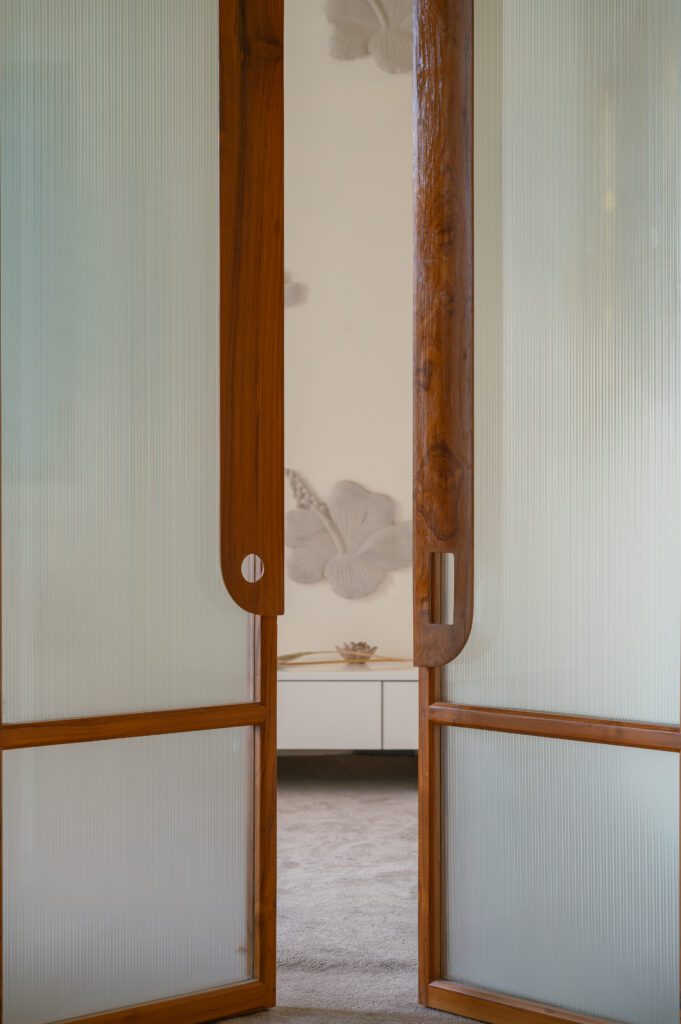
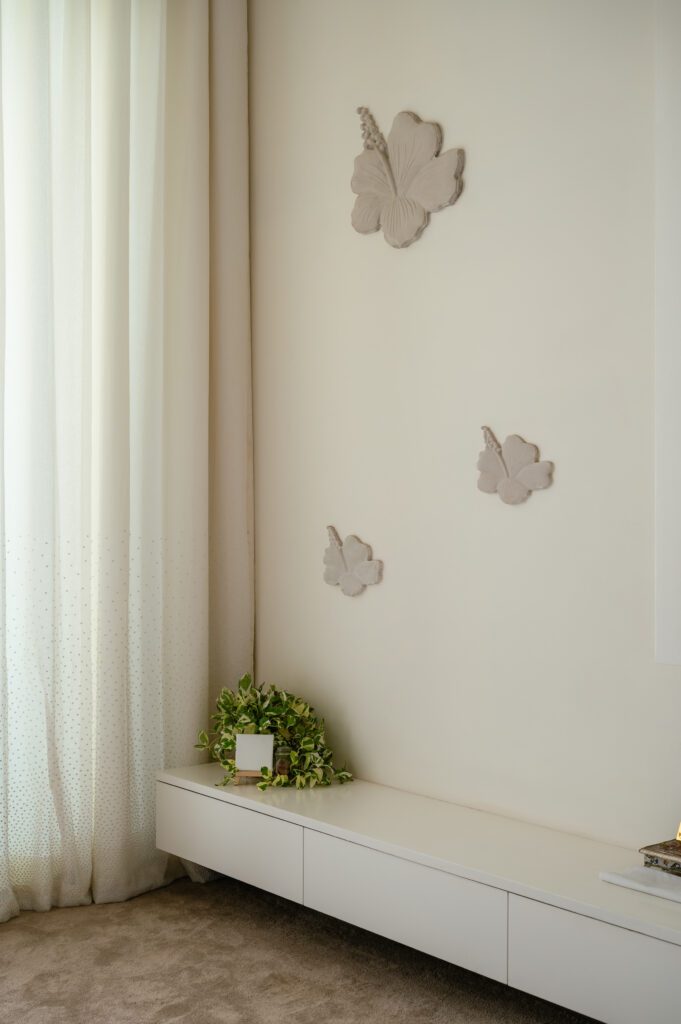
On the third floor, a distinct energy takes over. A lounge with a spa and patterned black-and-white walls provides a zone for relaxation and socialising. This vibrancy continues onto the terrace, where materials, leather-finished granite and Indian white marble are choreographed into a bespoke floor pattern, resembling a carpet laid for the stars.
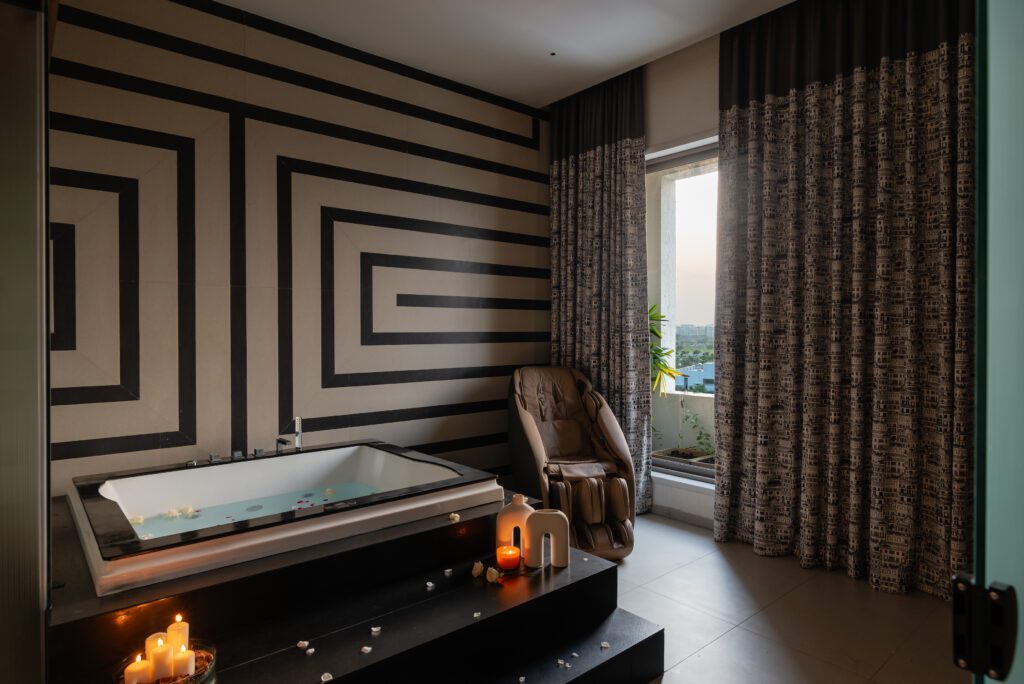
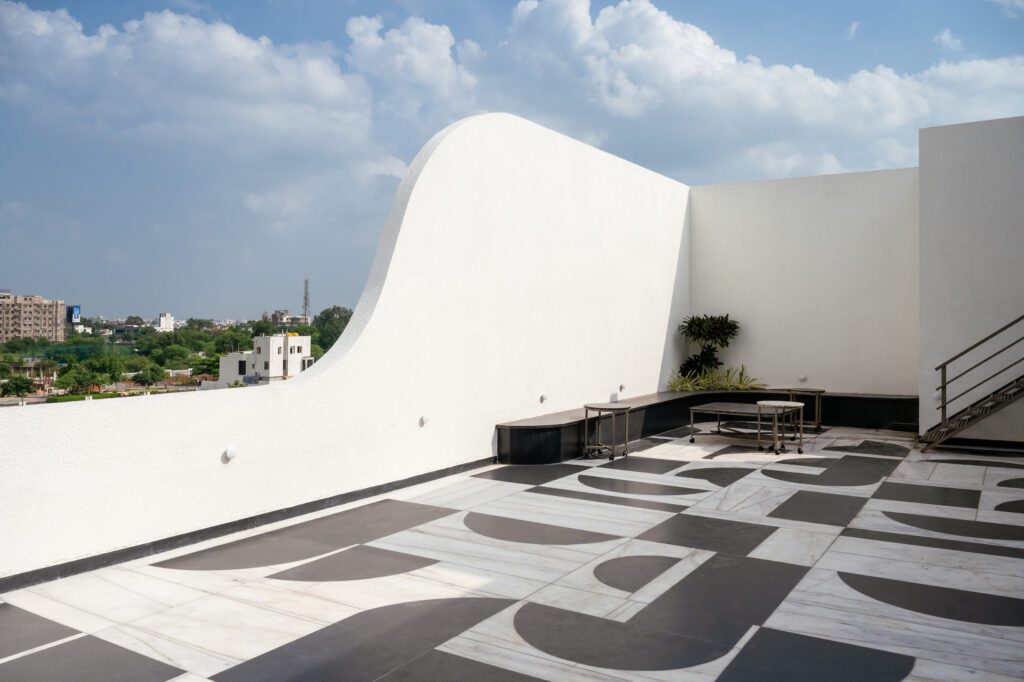
At its core, Vardaan is not a project, it’s a philosophy. A spatial response to legacy, memory, and intention. White Tree Architects have demonstrated that it’s possible to marry structure with softness, permanence with poetry. Every detail-be it a curve in the ceiling, a hand-carved motif, or a textured wall, serves a purpose beyond design. It serves memory. And in that, Vardaan stands as a quiet but powerful ode to architecture that listens, adapts, and lives.
Fact File :
Project Name: Vardaan
Location: Raipur, Chhatisgarh
Size: 9,760 sq ft
Design Firm :White Tree Architects
Principal Architects : Ar. Shreyansh Lunkad & Ar. Sachi Lunia
Photography Credits: Ashutosh Agrawal