Have you ever walked into a home that felt like hugging a tree? Abhir, a 5,200 sq. ft residence in Bangalore is exactly that and more. Home to a family of three, the house emerges from within a natural teak grove that serves as both inspiration and sanctuary. “Here,” as Manisha Gandhi, founder of Studio MG recalls, “wood becomes more than a material choice; it transforms into the very soul of the residence.” Every beam, surface and carefully crafted detail pays homage to the forest that cradles this extraordinary home.
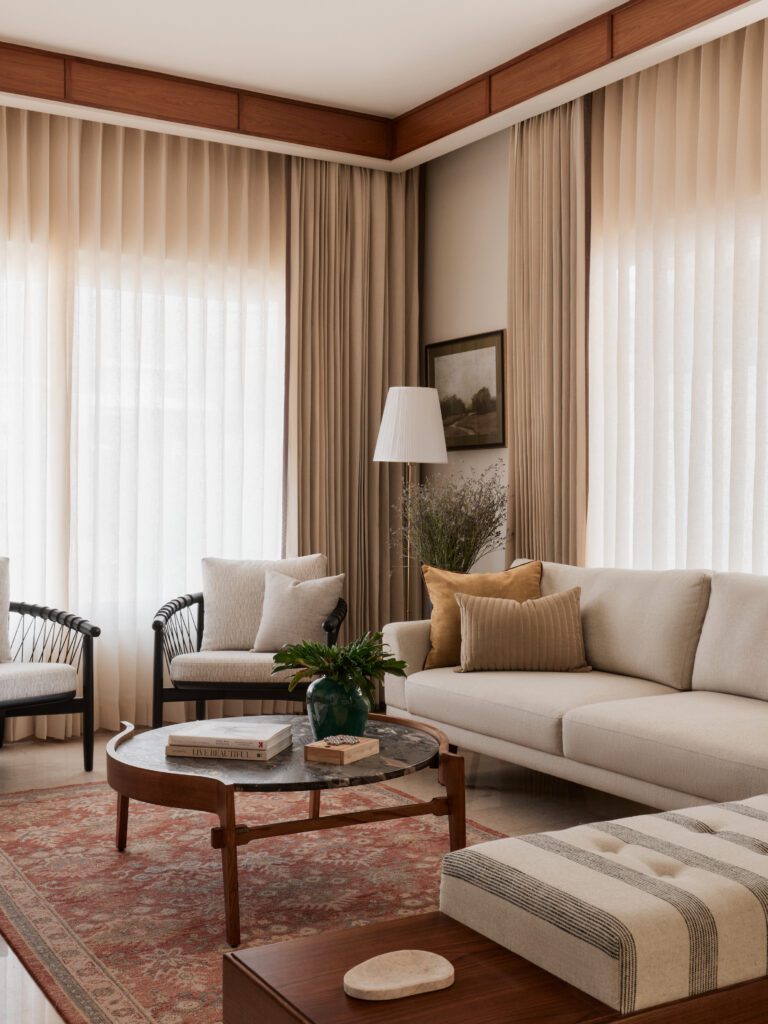
Abhir–meaning kindness in Sanskrit–takes its name from the homeowner. However, beyond its nomenclature, the house also represents a rare synchronicity where its inhabitant’s calm, grounding and honest personalities reflect in the tones, textures and subtle contrasts across the house. The brief demanded a residence that would not only become a place to retreat, but also one that would evolve with time, and engage nature outside.
The spatial layout of Abhir unfolds like chapters in a carefully crafted story. The living room establishes the home’s design language through elegantly upholstered sofas paired with handwoven rope-detailed chairs. A wooden accent panel, running across the intersection of wall and ceiling, establishes its connection with the teak grove outside, while furniture pieces lend the space much needed warmth. Smaller corners receive equal thoughtful attention through handpicked artifacts, contributing to the overall narrative. Strategic placement of expansive windows ensures that nature becomes an integral part of the interior experience, blurring the boundaries between indoor and outdoor living.
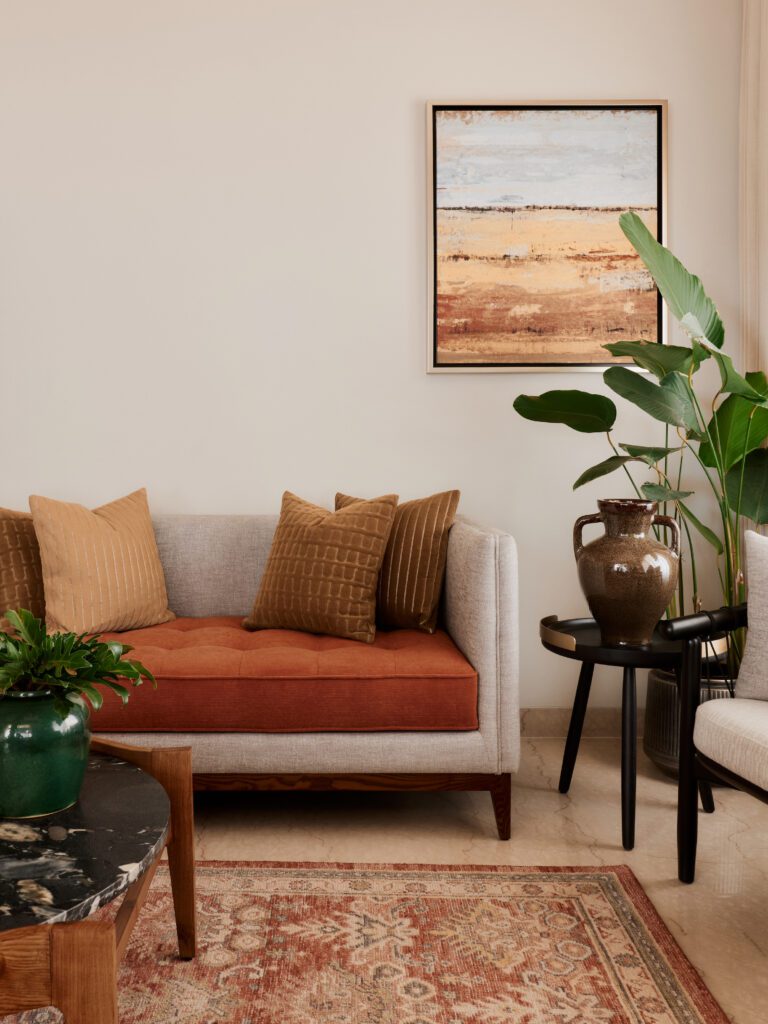
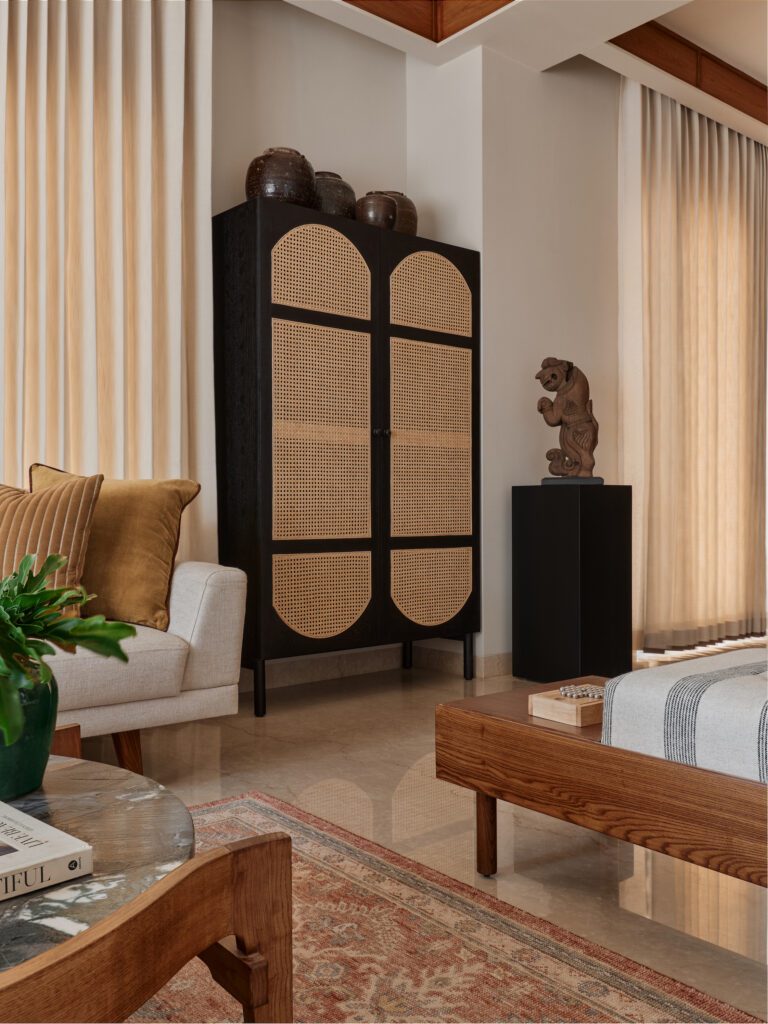
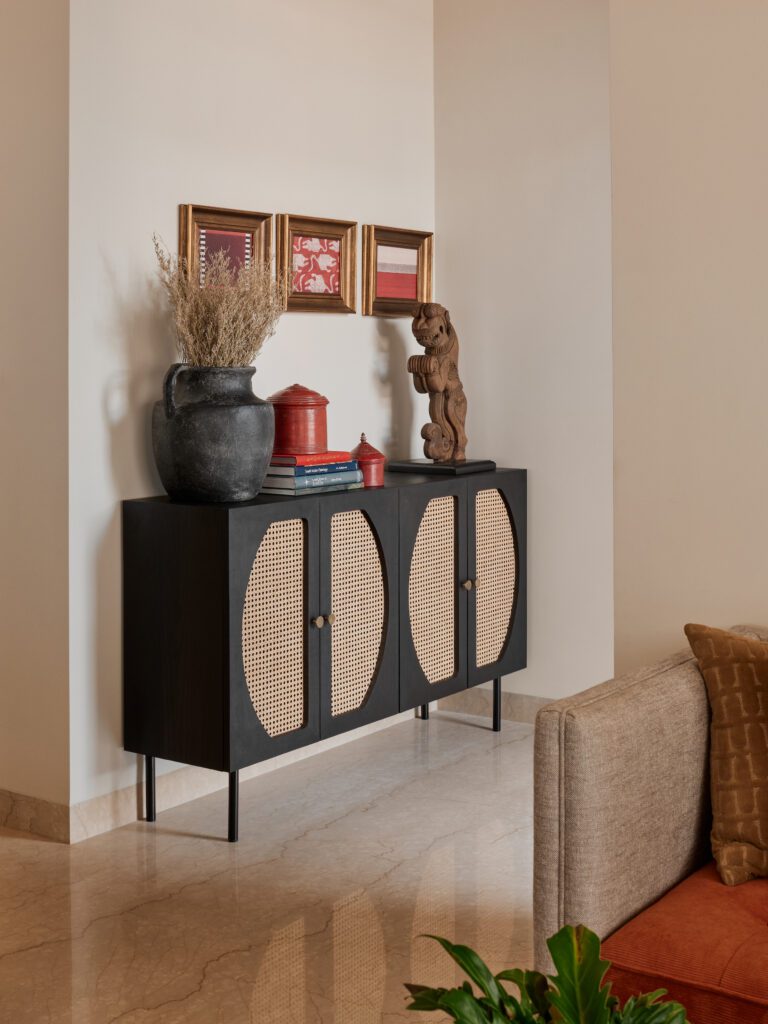
Dressed in green and white, the kitchen makes a comforting nod to the nature outside. The dining, on the other hand, brings together the traditional palette of woven cane and wood chair, with a modern marble tabletop. It is anchored together by sleek suspended lights.
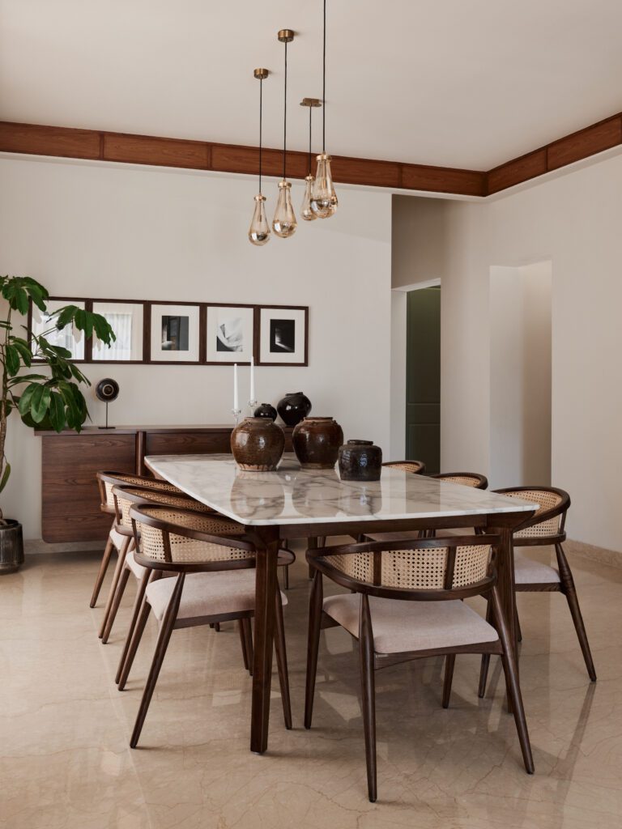
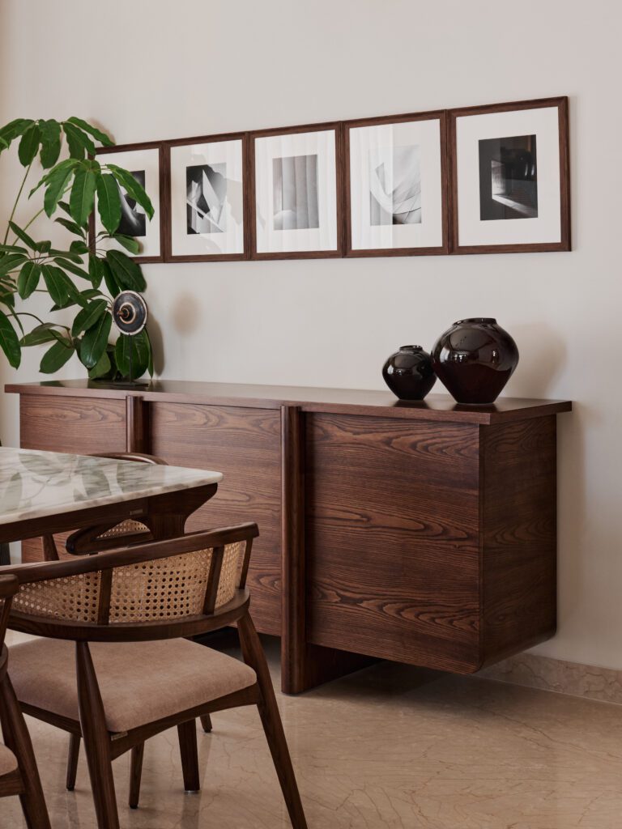
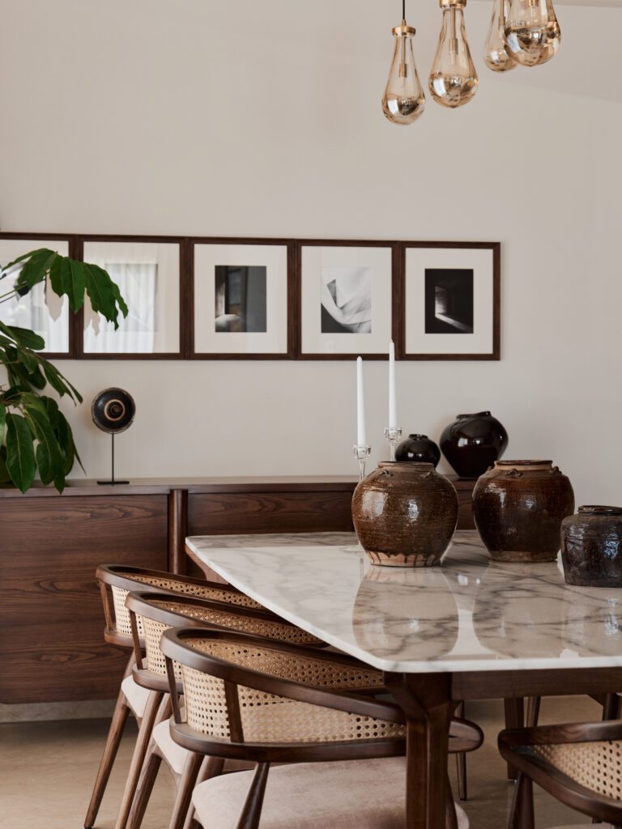
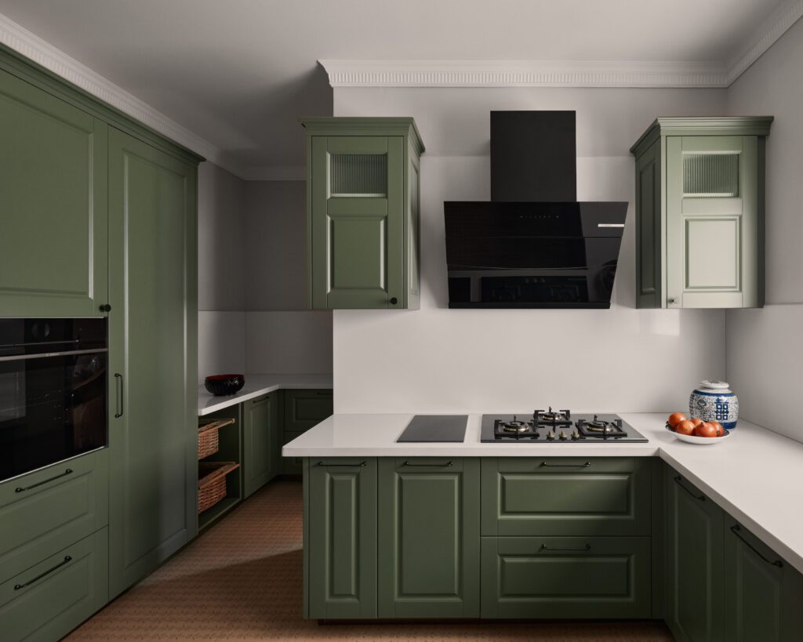
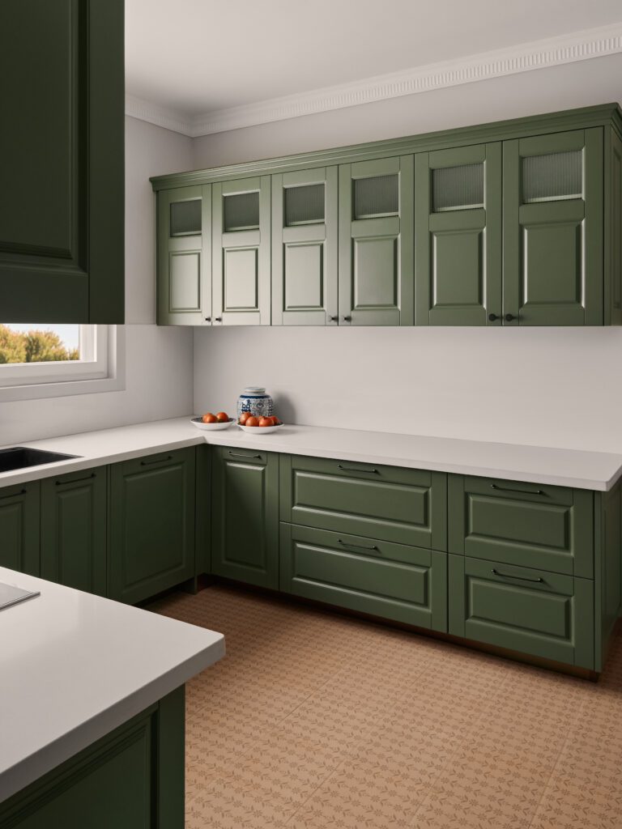
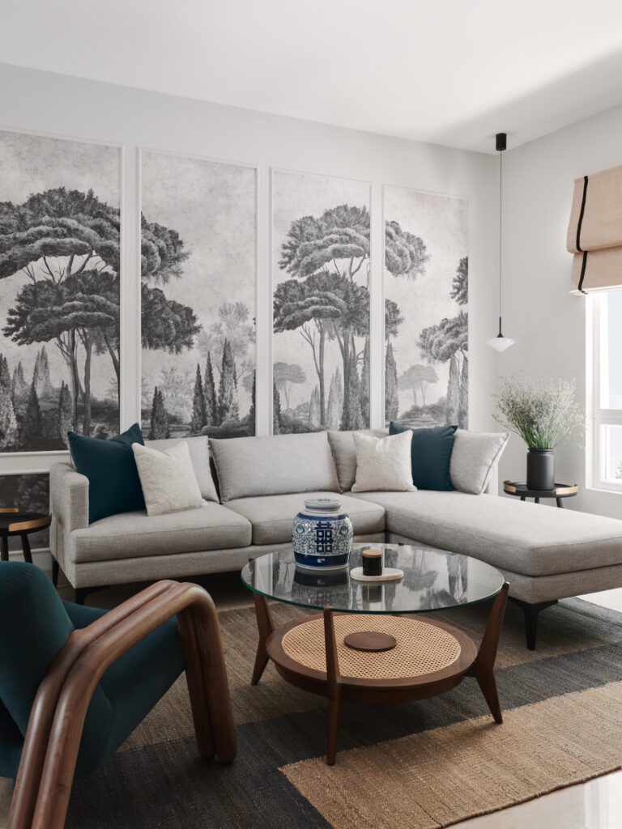
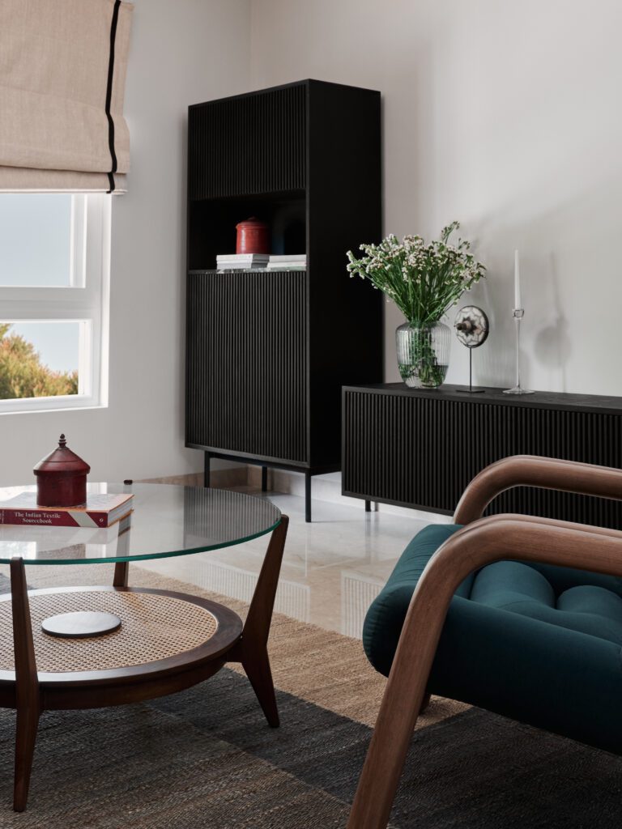
The bedrooms continued the theme, with muted tones and clean silhouettes. Wooden and cane detailing carried through, like a soft refrain in a familiar song, provides textural interest and visual continuity. In the master ensuite, a cane-woven headboard, wardrobe shutters and blinds attain a cohesive look, while in the second bedroom, the upholstered backrest extends on either side, wrapping the side tables in an embrace, just like a tree hugging you back. The guest bedroom, by contrast, achieves a minimal look with dark brown hues timber and white plastered walls. “Every design decision, from colours, furnishings to details were made with both intention and empathy,” says Manisha. “How would this feel to live in, day after day? How would this wear, age, and evolve with the people inhabiting it?” she adds.
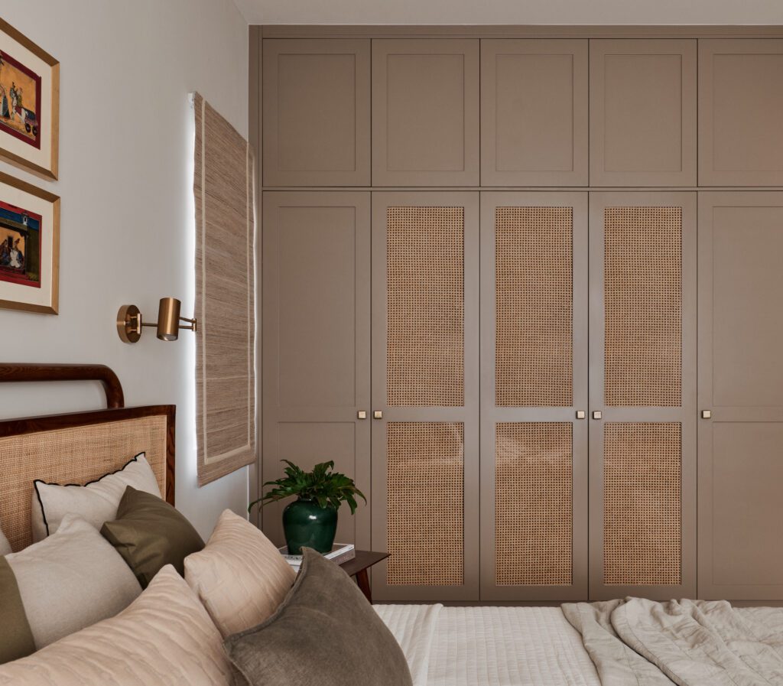
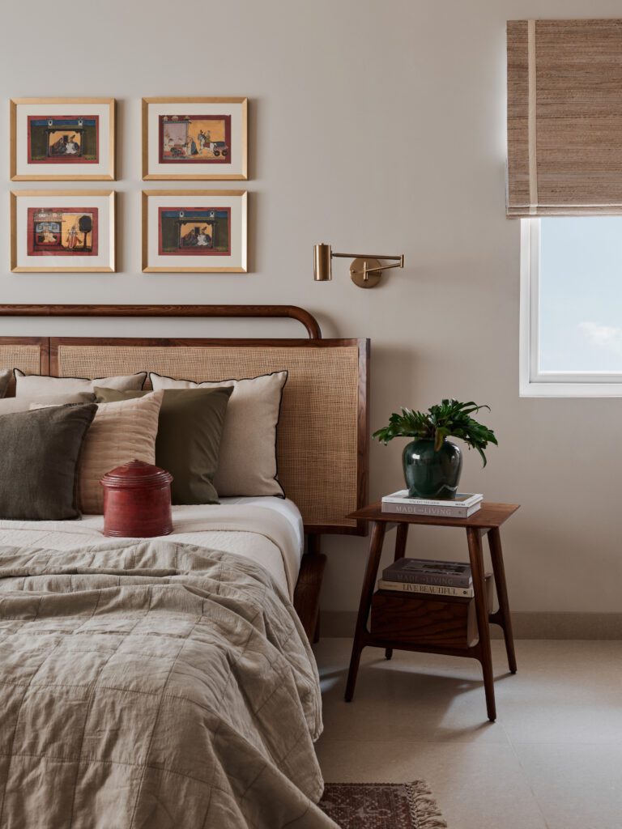
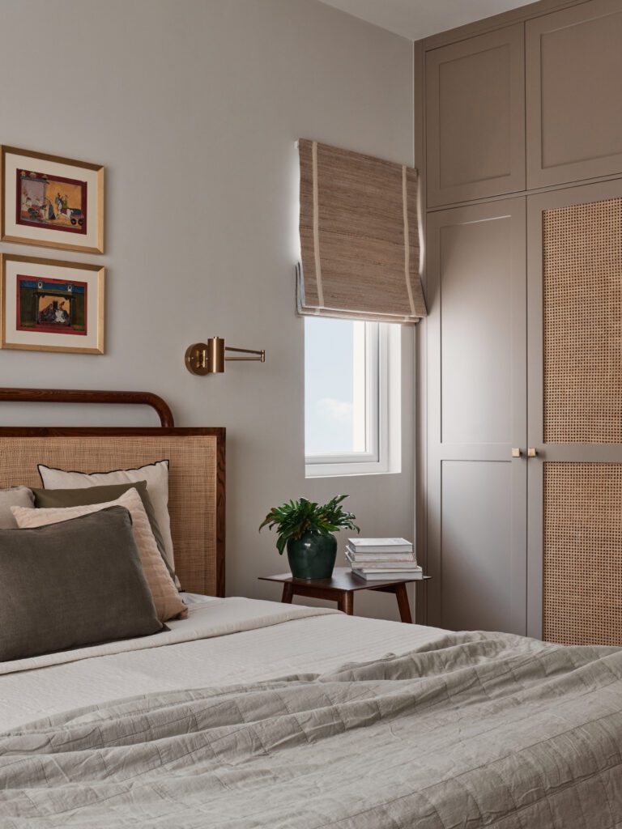
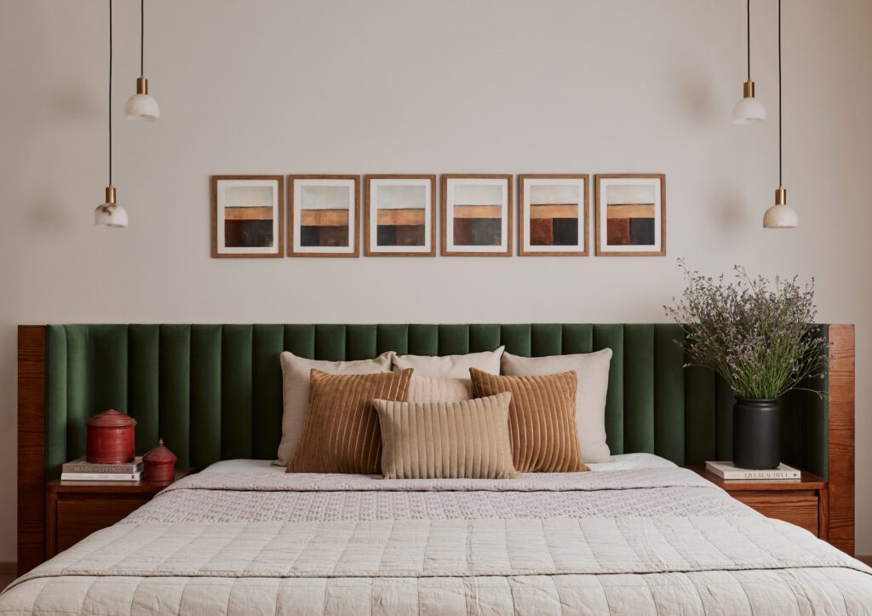
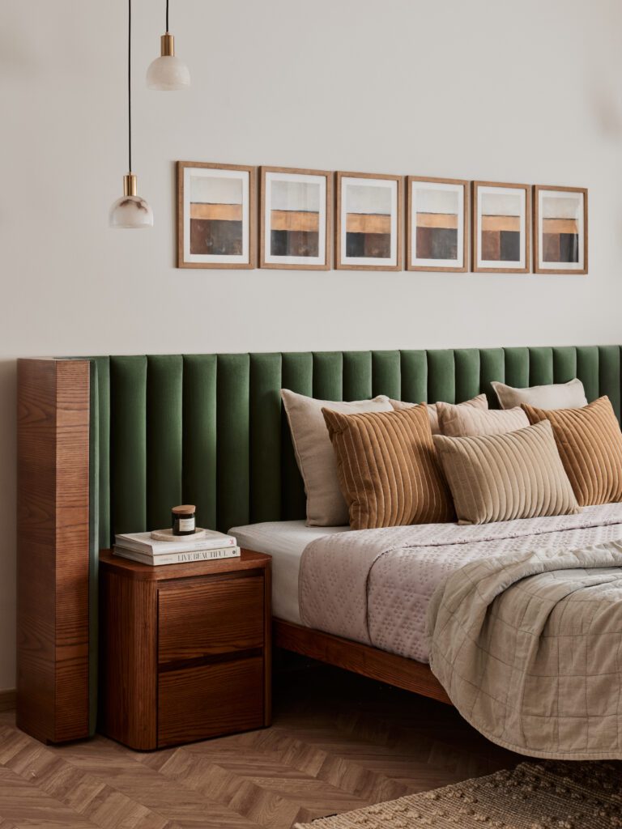
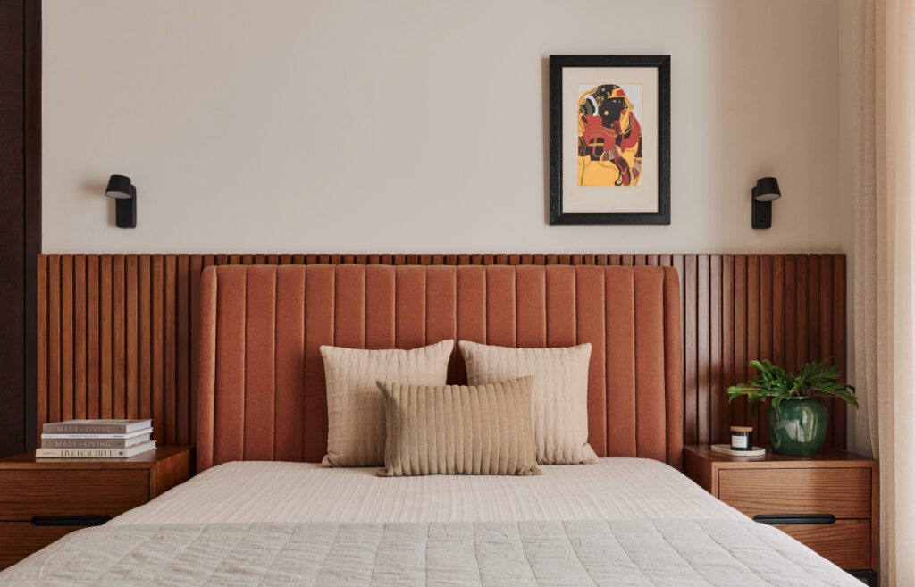
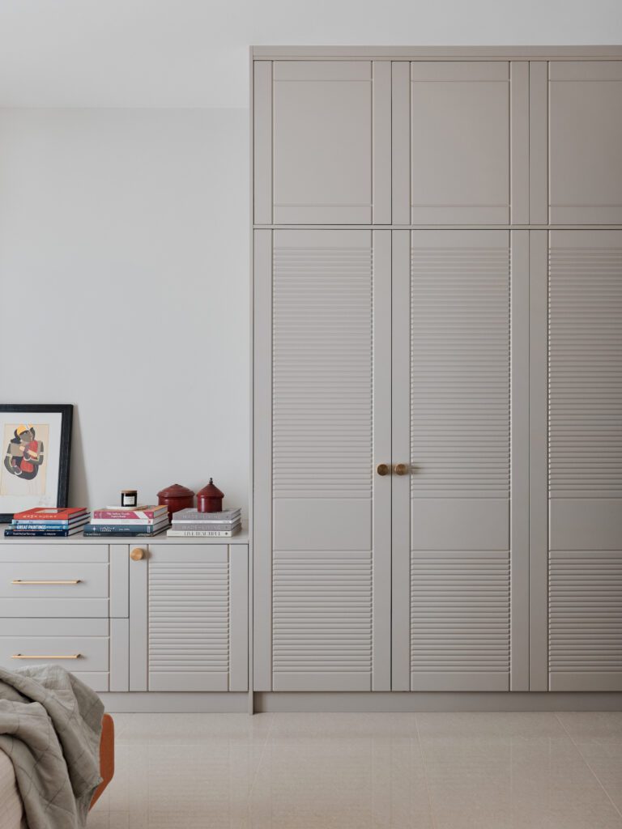
Abhir transcends the boundaries of traditional residential design by becoming an experience that serves as sanctuary, a mirror for the outside, and the muse for its inhabitants. The home’s ability to honor the sacred teak grove while creating contemporary living spaces demonstrates its power to bridge natural and built environments. Like the trees that inspired its creation, Abhir stands as a testament to quiet kindness, inviting all who enter to experience the profound peace that thrives within its thoughtfully crafted walls.
Fact File:
Project name: Abhir Residency
Design firm: Studio MG
Area : 5200 Sqft
Location: Bangalore, India
Principal Designer: Manisha Gandhi
Photographer: Gokkul Rao Kadam