On the outskirts of Jaipur, Saur emerges as an exploration of material honesty, climatic intelligence, and the quiet relationship between built form and cultivated landscape. Designed by architect Vipul Raj, a CEPT Ahmedabad graduate, the project reflects a nuanced negotiation between architecture and horticulture, shaped by his own design sensibilities and the botanical knowledge of his father, Vimal Kumar Sharma, a lifelong horticulturist. The result is a home-stay typology interpreted not through ornament or theme, but through structure, craft, and contextual restraint.
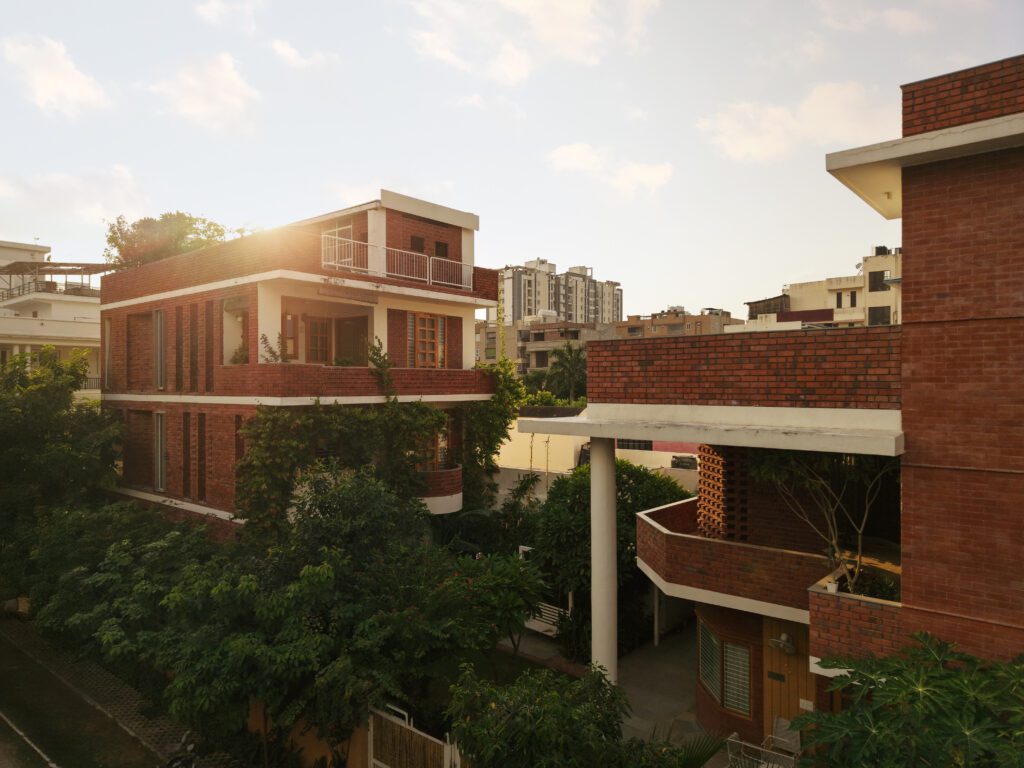
A Name Rooted in Fragrance
The conceptual foundation of the project lies in the idea of fragrance as architectural memory. Early design discussions revolved around the scents of indigenous flowering shrubs, leading to the name Saur, and a spatial experience intertwined with seasonal bloom. Rather than literal botanical motifs, the architectural response is more atmospheric: guest rooms named after native blossoms, climbers trained along façades, and circulation paths aligned with lines of scent and shade. The idea of fragrance becomes an organising principle, connecting interior volumes with the garden’s sensory landscape.
Interplay of Horticulture and Architecture
The project’s identity is shaped by the merging of two disciplines. The father’s horticultural understanding informed the planting strategy – species selection, shade patterns, and the alignment of climbers with built edges, while Vipul’s architectural training introduced rigour in material, proportion, and spatial logic. This synergy is expressed not through decorative landscaping, but through calibrated relationships between soil, shade, structure, and light. The garden is not an add-on; it is a spatial device that mediates thresholds, softens massing, and anchors the project to its site.
Materiality and Structural Expression
Structurally, the building rests on an RCC framework, but its architectural language is defined by exposed brickwork, a material chosen for its integrity and cultural resonance. In Jaipur, exposed brick often carries the stigma of being “unfinished”; here, Vipul reinterprets it as a surface of refinement, shadow play, and thermal stability. The brick is left unplastered, allowing bonds, joints, and porosity to express themselves. This decision creates a façade that is visually textured, climatically responsive, and liberated from cosmetic treatment.
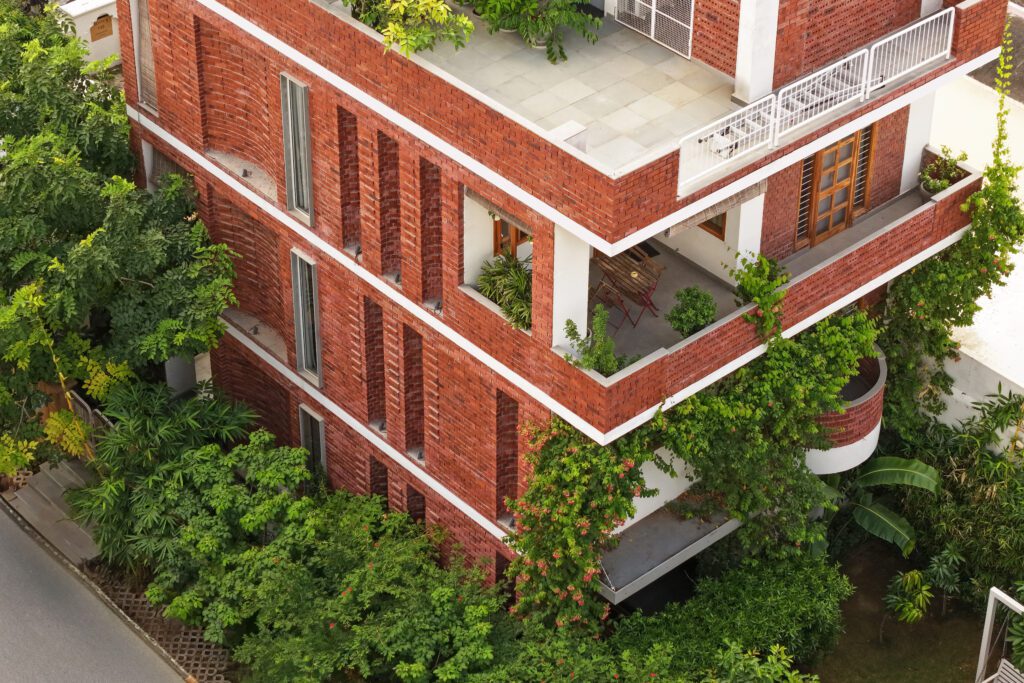
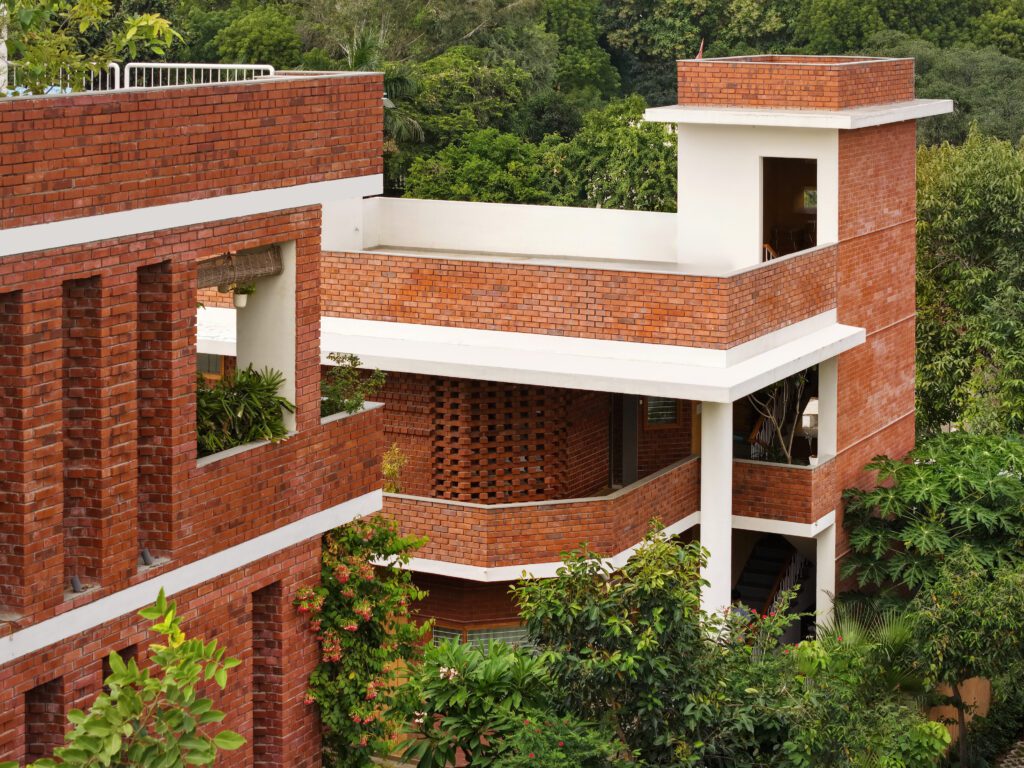

The staircase-well, finished in lime plaster, introduces a counterpoint to the brick’s grain. Lime matte, breathable, and ecologically considerate – brings a tactile softness to the vertical core. Vipul’s insistence on lime reflects a desire to re-engage traditional material knowledge, positioning the surface not as nostalgia but as performance: it moderates humidity, ages well, and contributes to the building’s thermal comfort.
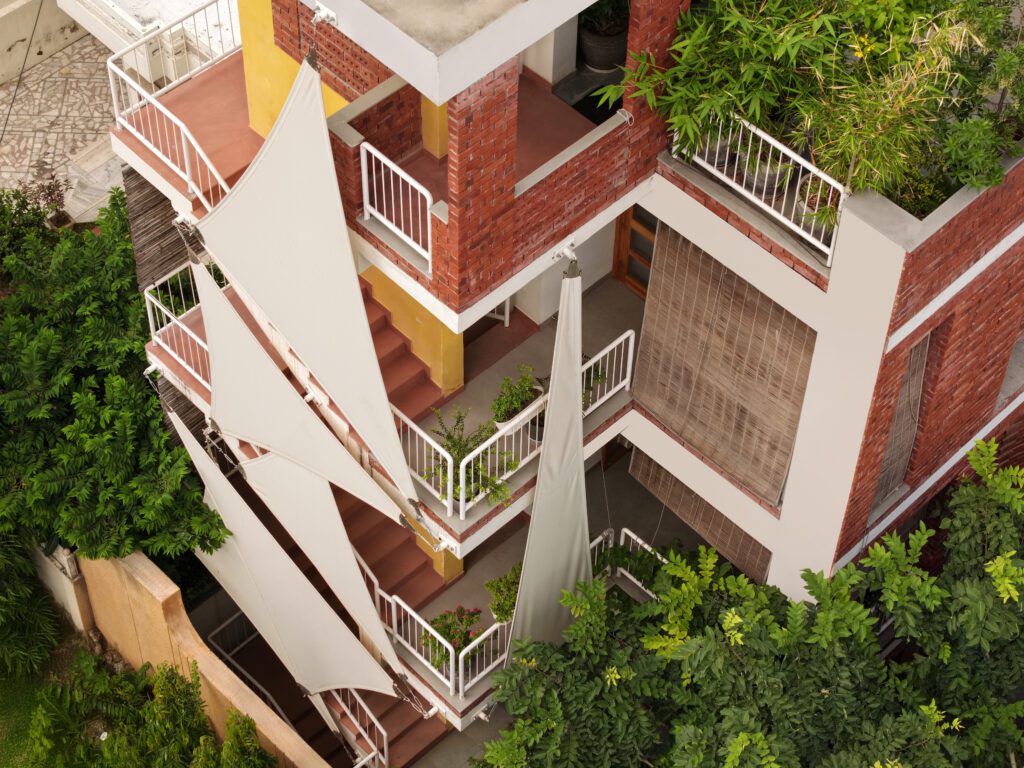
Craft and Technique
Rejecting suspended ceilings, the architect integrated sakore – earthen saucers, into the slab at the time of casting. These terracotta inserts create a lightly contoured ceiling plane, lending the interiors a warm, handmade presence that avoids unnecessary enclosure. The intervention references vernacular cooling techniques, while introducing a subtle textural rhythm within the rooms.
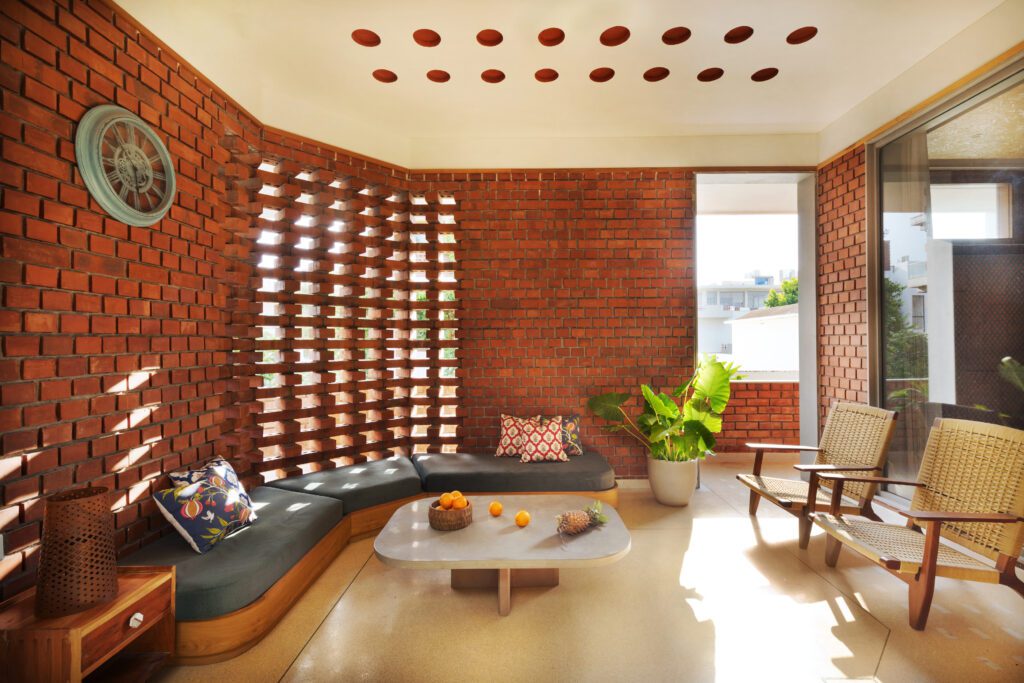
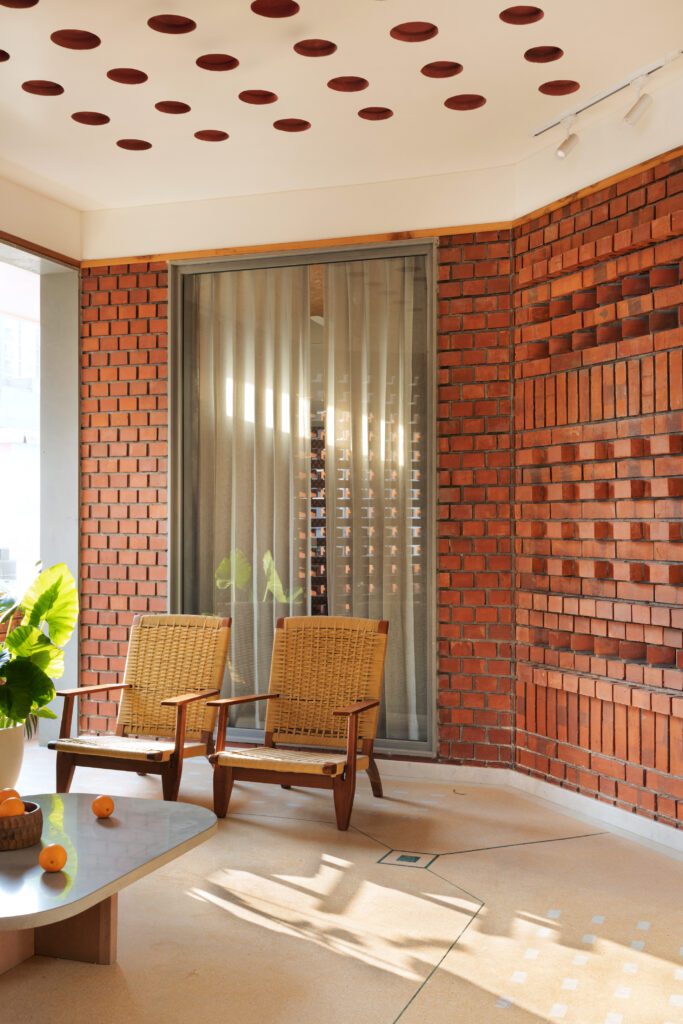
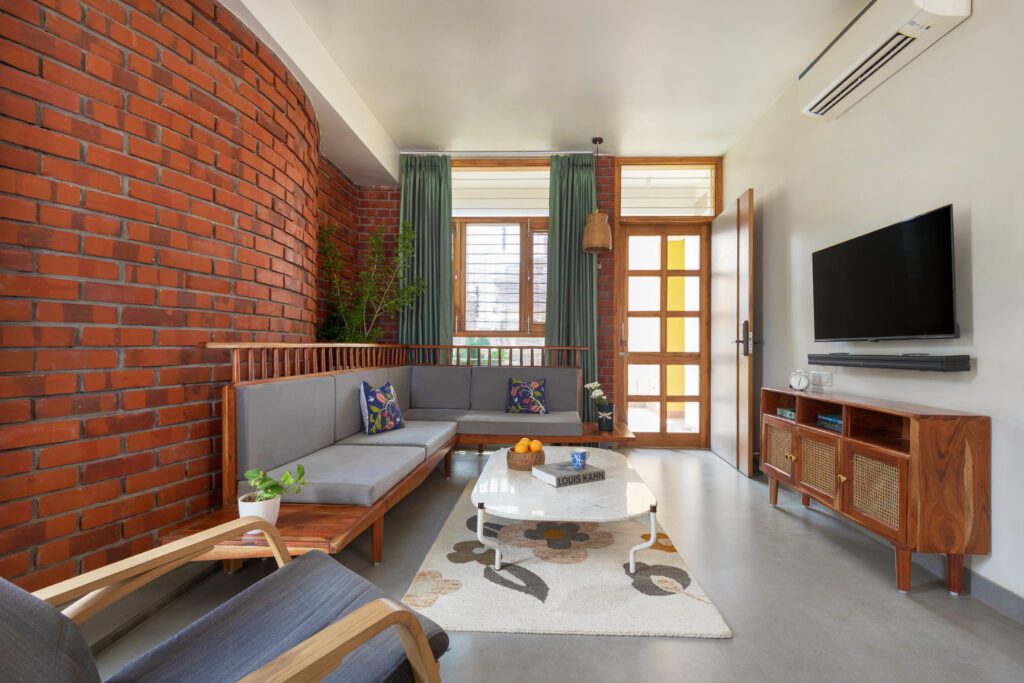
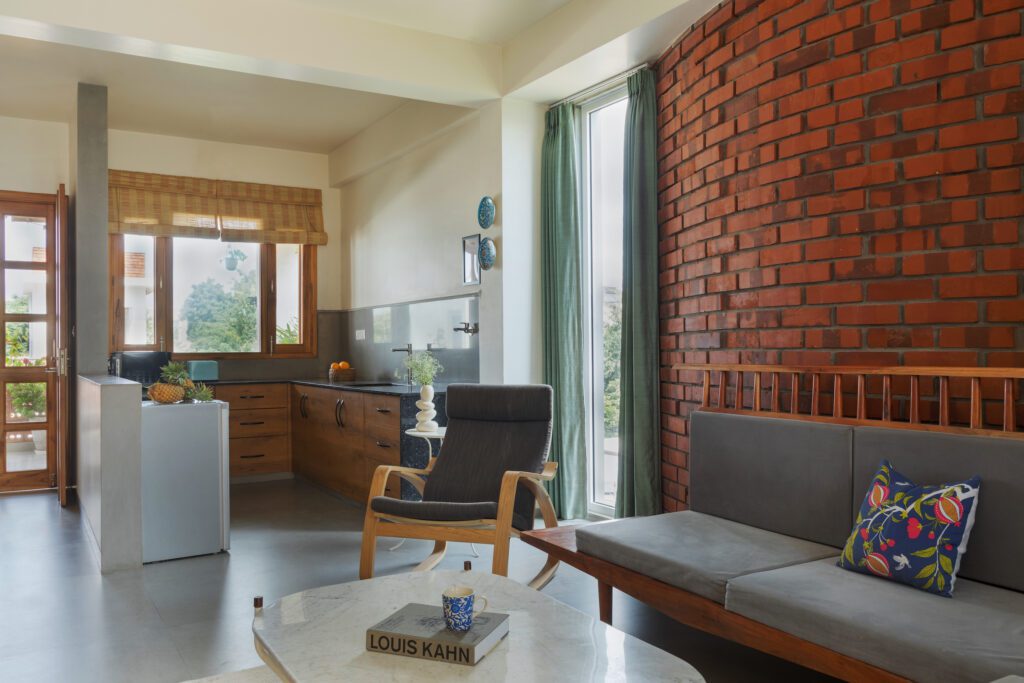
On the semi-open staircase, tensile kite fabric is used as a shading device. Its translucency diffuses the south-western sun, maintaining airflow while establishing a light, tensile canopy that transforms a functional connector into a softly animated transitional space. The fabric, typically associated with Jaipur’s craft culture, becomes a climatic tool rather than a decorative gesture.
Spatial Organisation and Garden Integration
The spatial layout responds directly to climatic orientation and programmatic privacy. Circulation is organised along the periphery, with the main staircase placed toward the road edge to separate guest movement from the family residence. The three room typologies—2BHK, studio, and single room, are stacked and oriented to maximise light without excessive heat gain.
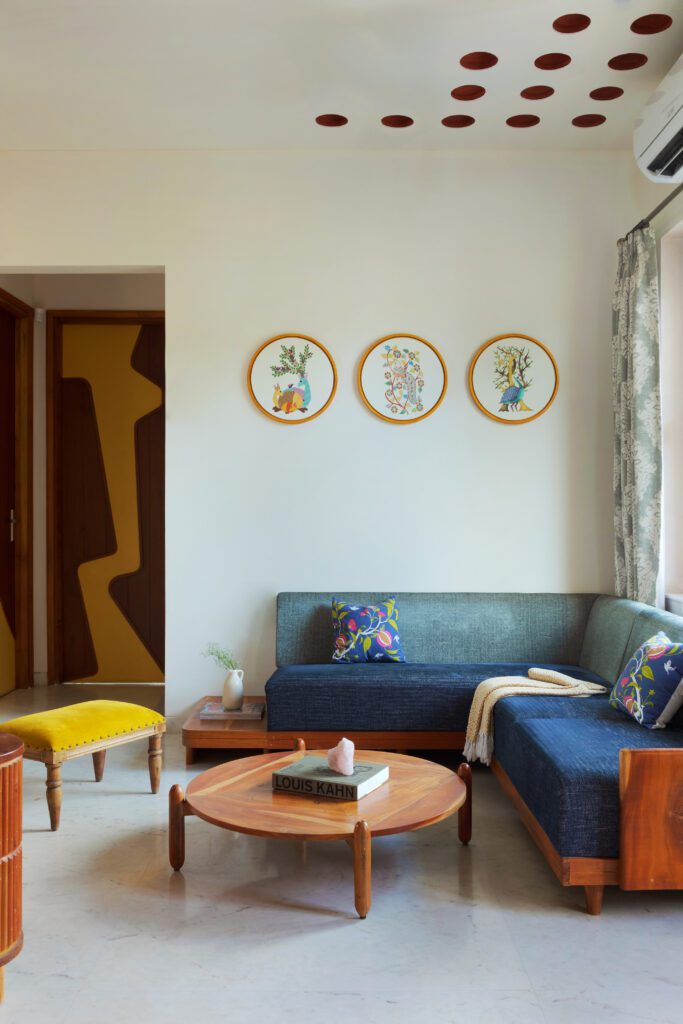
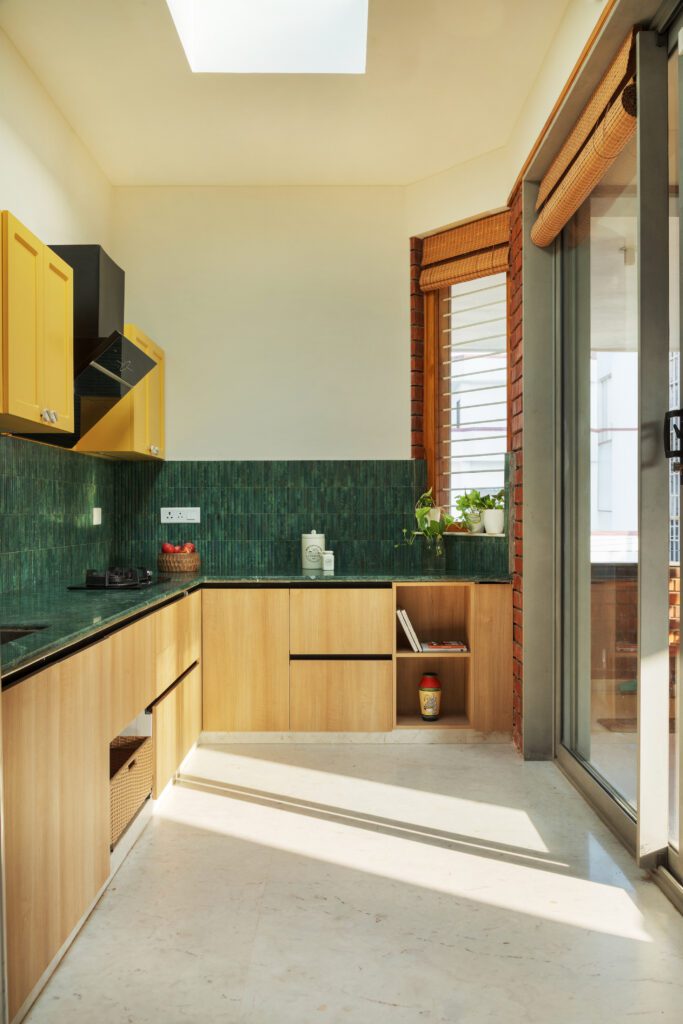
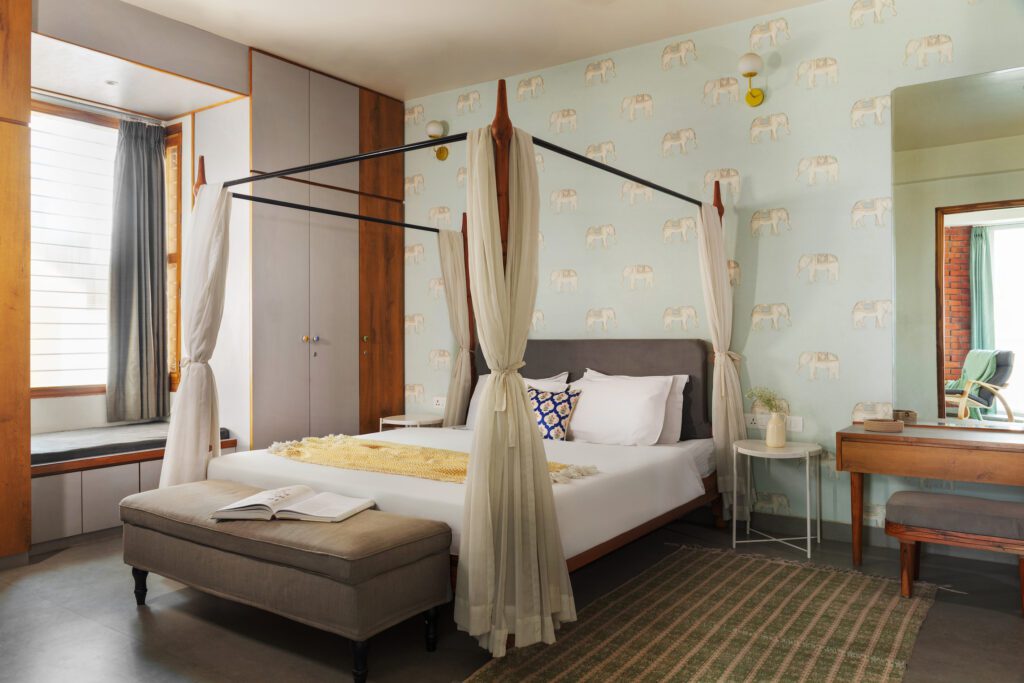
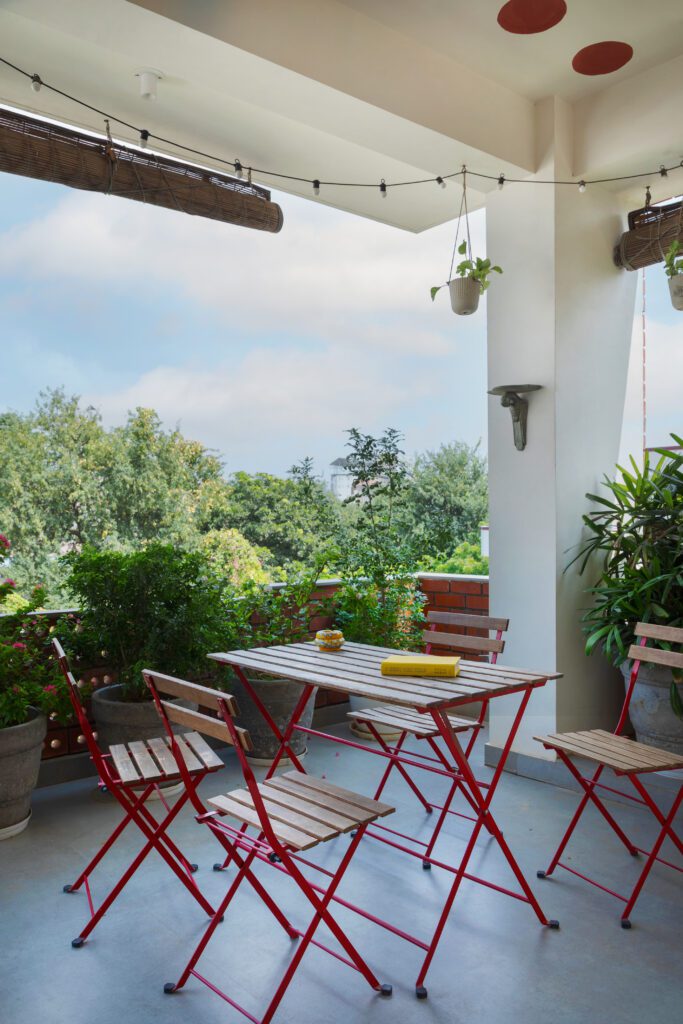
The garden acts as a contiguous ground plane shared between built volumes. A considered mix of fruiting trees, flowering shrubs, and climbers structures the open spaces, allowing seasonal variation to influence shading, fragrance, and colour. The east façade, overgrown with climbers, functions as an ecological extension of the ground, softening the verticality of the building and cooling the microclimate around it.
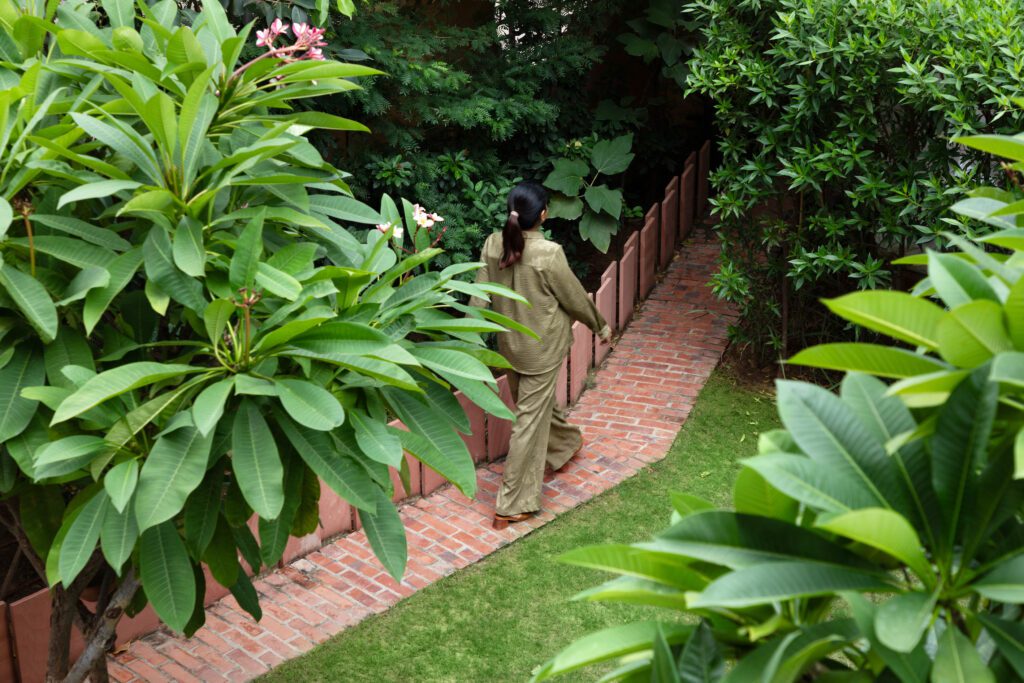
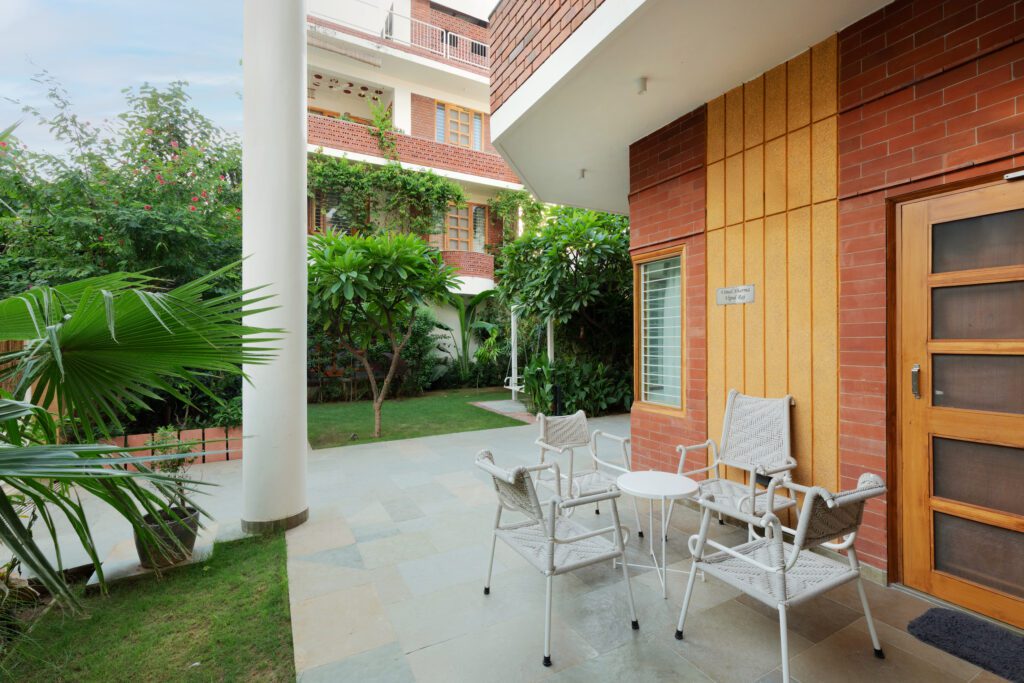
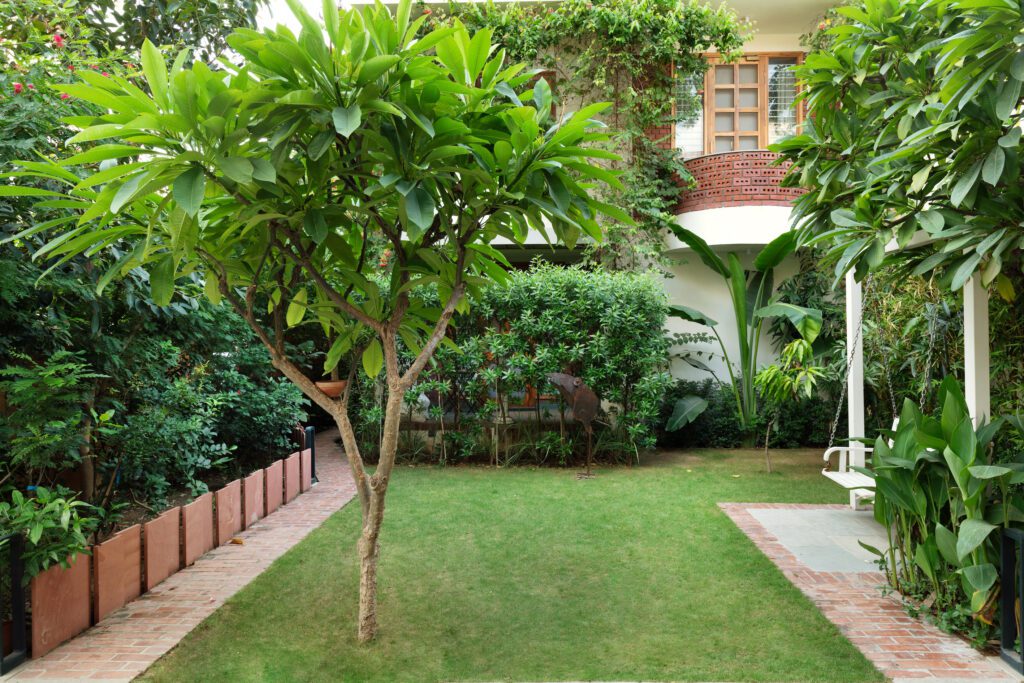
Climatic Response and Contextual Reading
Jaipur’s climatic extremes shaped several design decisions. The south façade is intentionally blank, relying on patterned brick bonds to articulate the surface while blocking harsh sun. Cross-ventilation, shaded corridors, and diffused lighting help reduce mechanical dependence. The tensile canopy at the staircase becomes both a climatic mediator and a spatial threshold, reinforcing the project’s emphasis on lightness and adaptability.
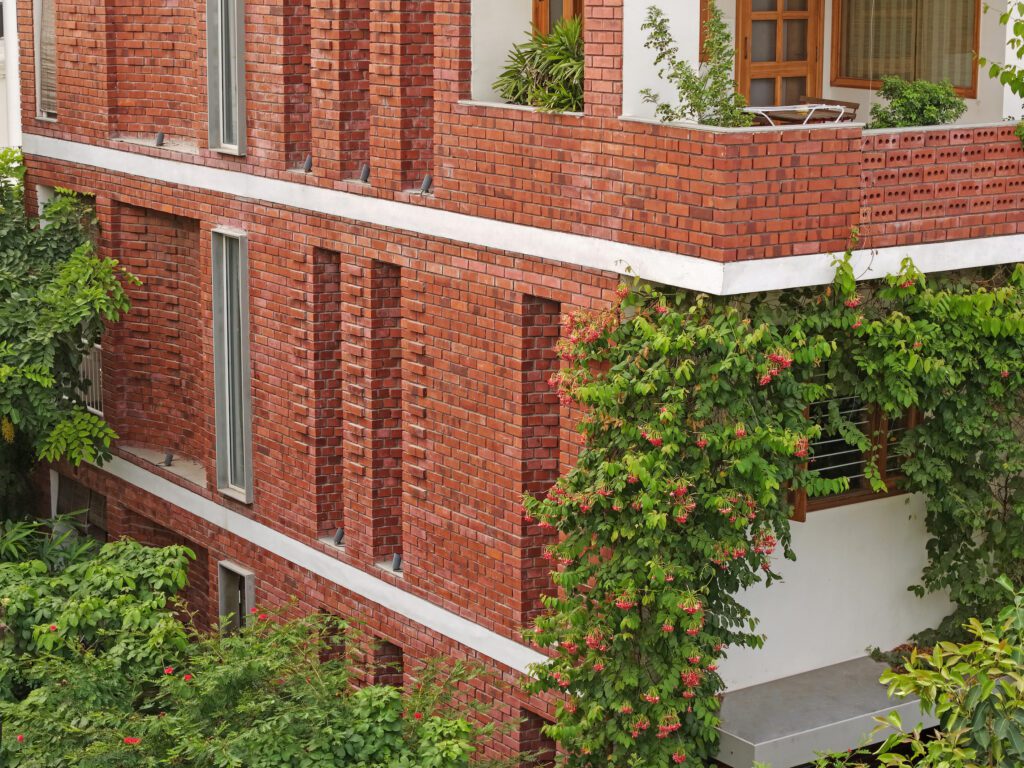
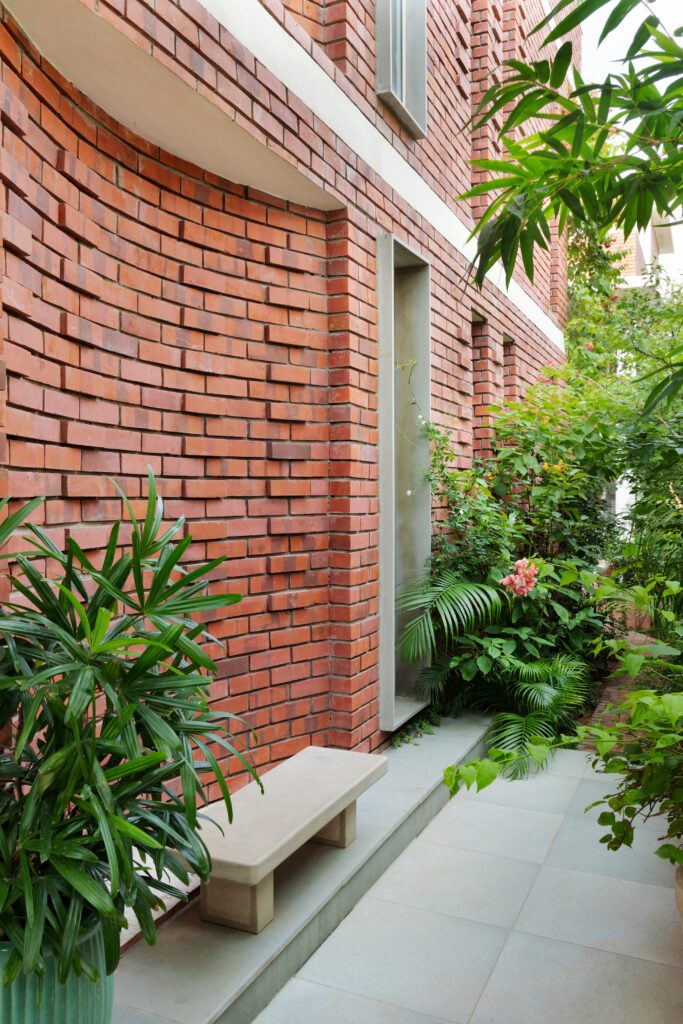
Conclusion
Saur stands as an investigation into the intersection of structure, material, and cultivated landscape. Its design refrains from ornamentation, instead foregrounding exposed brick, lime plaster, traditional terracotta techniques, and plant intelligence. Through its calibrated massing, integrated garden, and reliance on climate-responsive craft, Saur positions itself not as a themed stay but as a study in how architecture can converse quietly yet confidently with its landscape, and allow that dialogue to shape experience.
Inside Outside Architects is a Jaipur-based practice that seamlessly blurs the line between built form and landscape, crafting spaces that feel rooted, breathable, and intimately connected to nature. Guided by material honesty and a deeply human design sensibility, the studio creates architecture that is both grounded in context and poetic in experience.
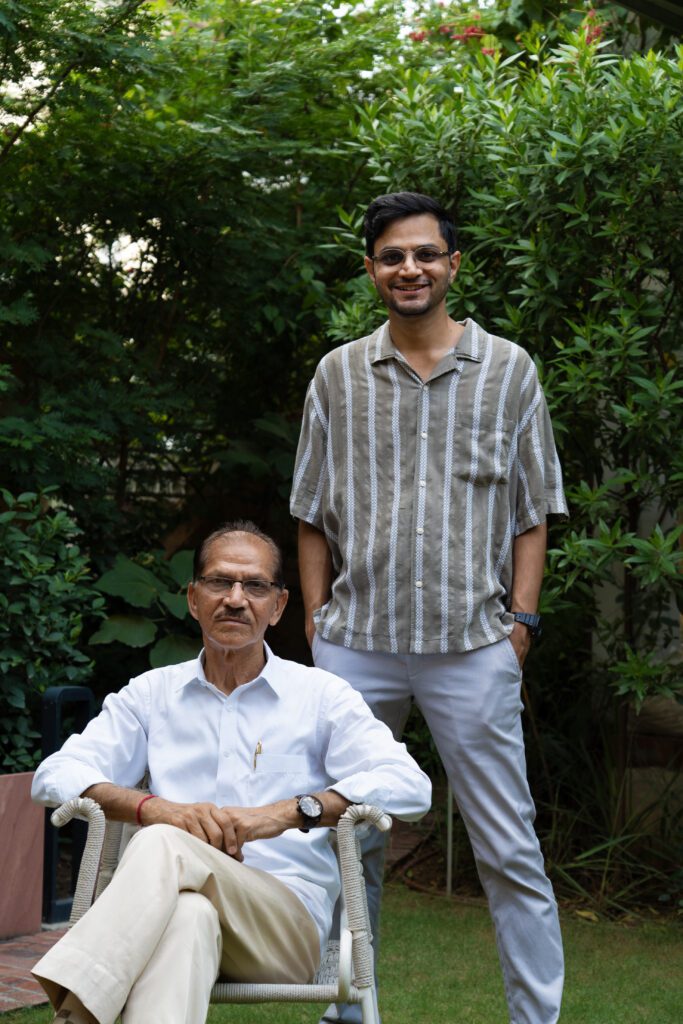
Fact File
Project Name: Saur Stays
Location: Jaipur, Rajasthan
Principal Architect : Vipul Raj
Design Firm: Inside Outside Architects
Photography: Studio Bluora