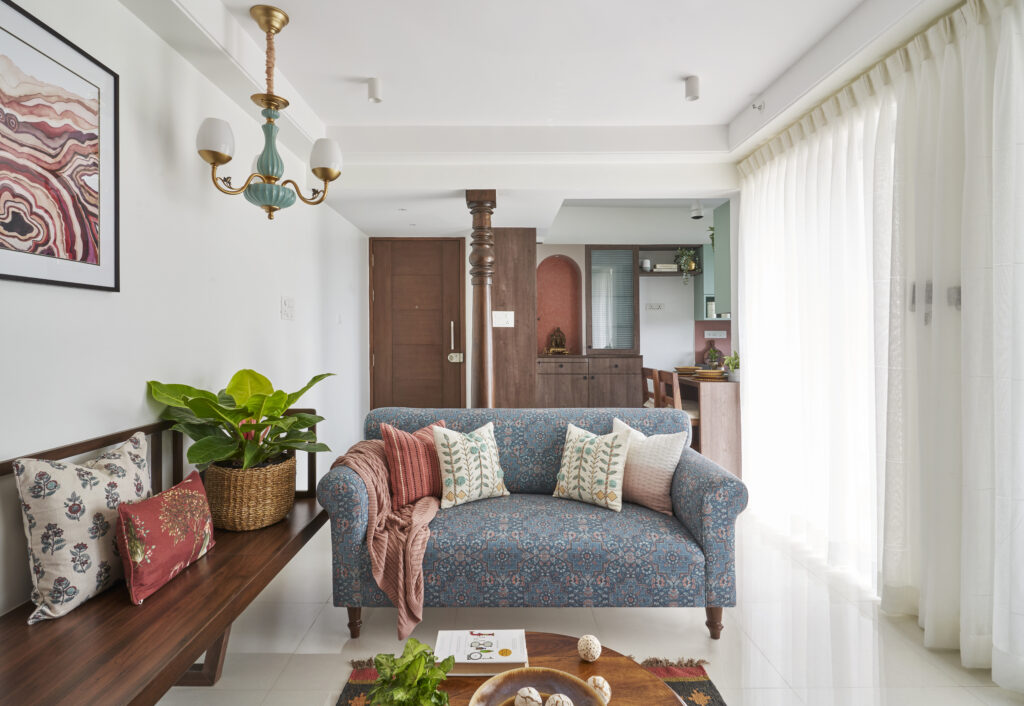
The brief demanded an amalgamation of ethnic design with clarity of modern spaces which was the core inspiration of coalescence of craftsmanship rooted in vernacular traditions and subtle ethnicity.
This was the starting point for the principal designer, Amol while designing this cozy 2 BHK home for a Maharashtrian couple based in Pune. This house is a kaleidoscope of cultural influences blending through the rich elements, that has an aesthetic grammar flowing through the house.
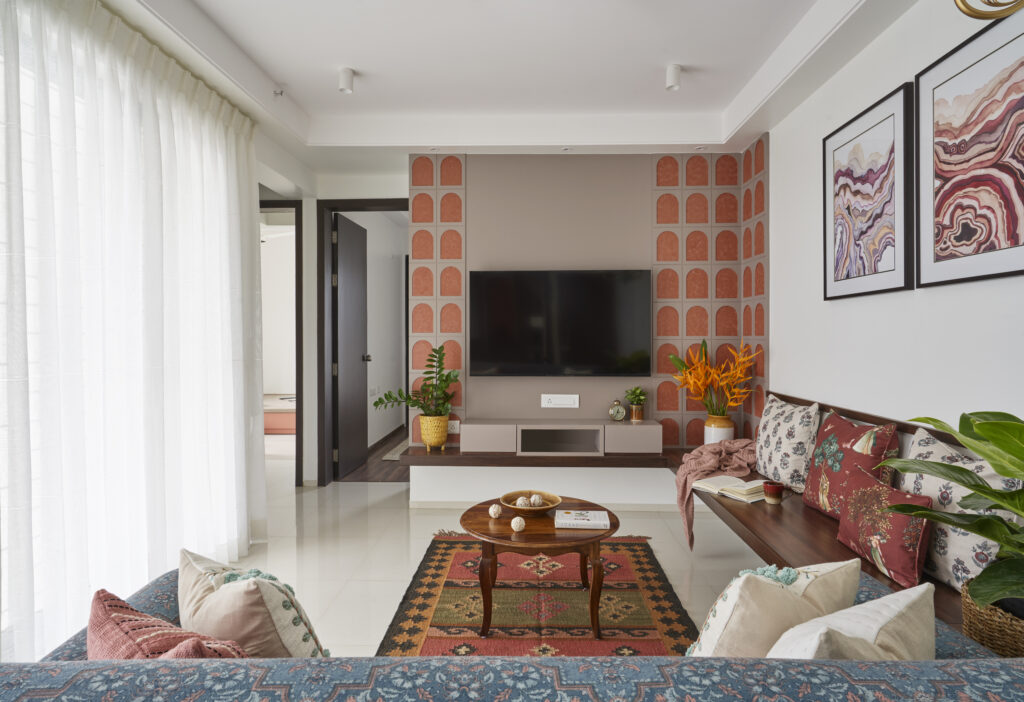
The traditional detailing & the ornamented wooden carvings, are all vernacular elements that unite to sync in harmony. The subtle colour palette, patterns, textures and lighting come together to create a tranquil and soothing atmosphere.
The rooms showcase the beauty of traditional design, while also incorporating modern elements that add a touch of convenience and sophistication.
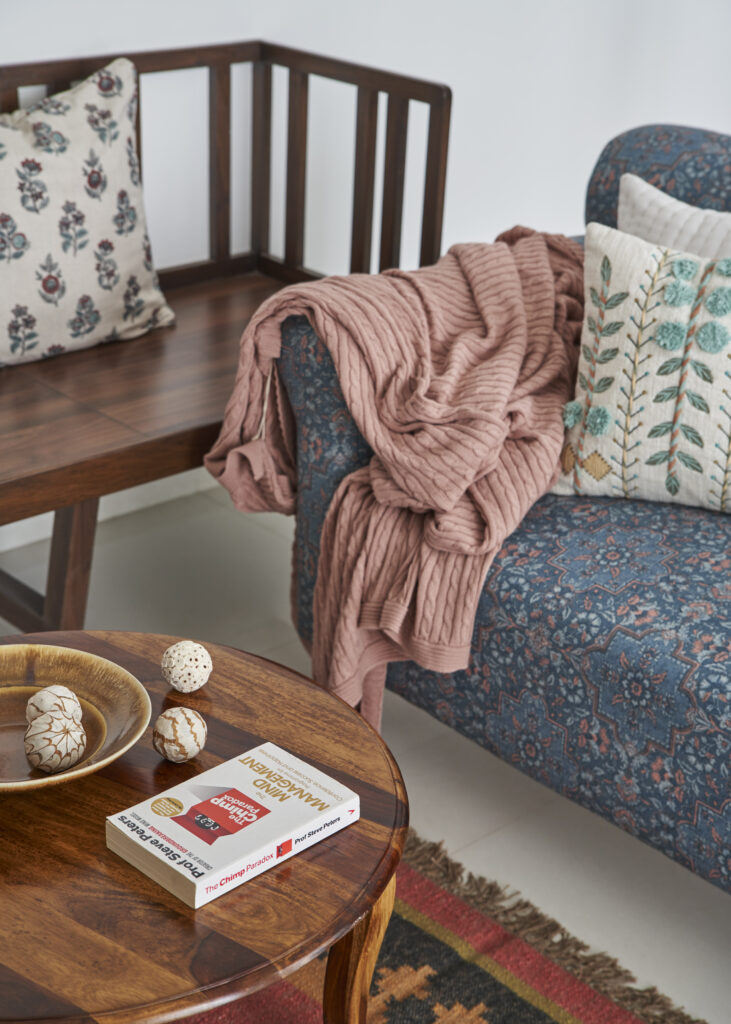
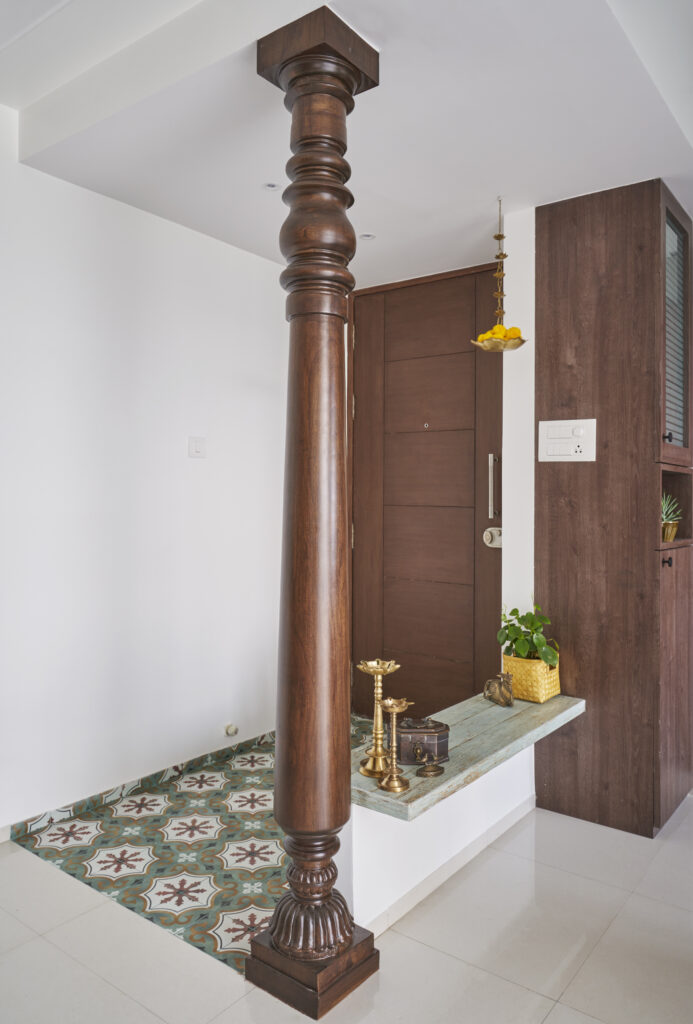
The Master Bedroom promotes a relaxing and rejuvenating environment, while also incorporating light, airy colours and textures. The wallpaper adds interest and personality to the space and the refreshing hues makes one feel happy and energised.
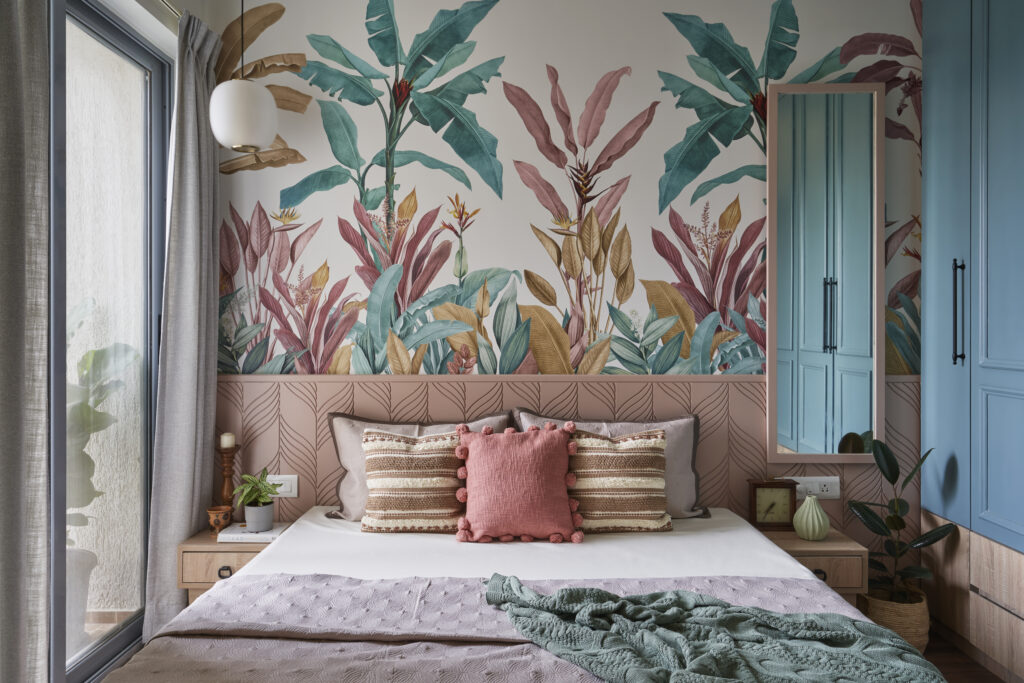
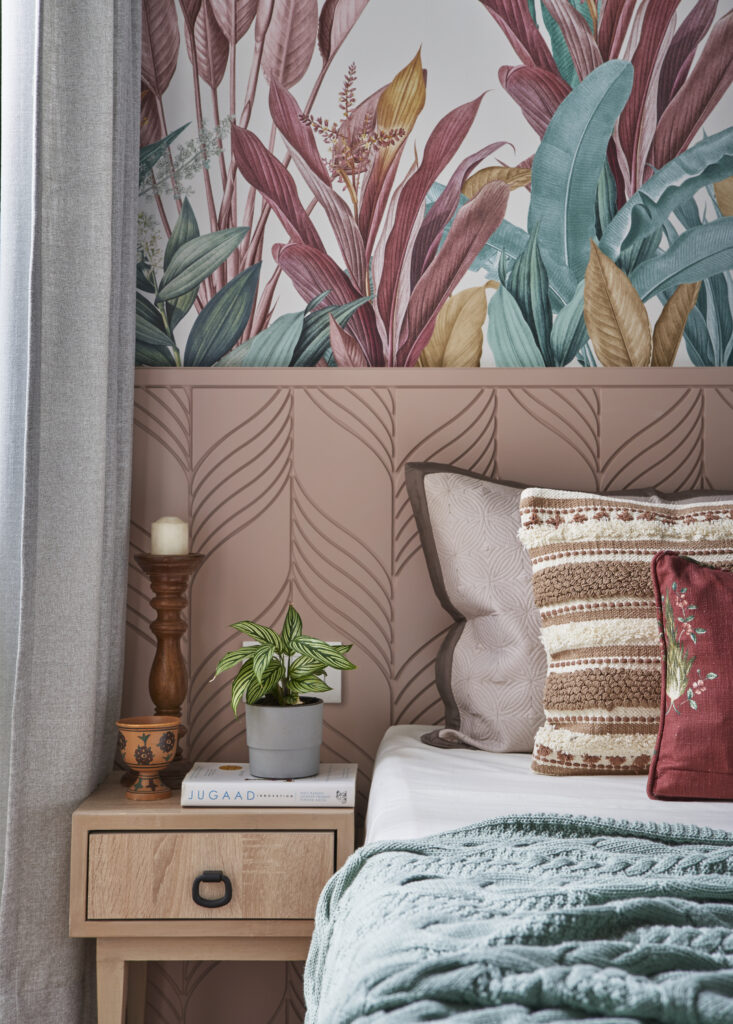
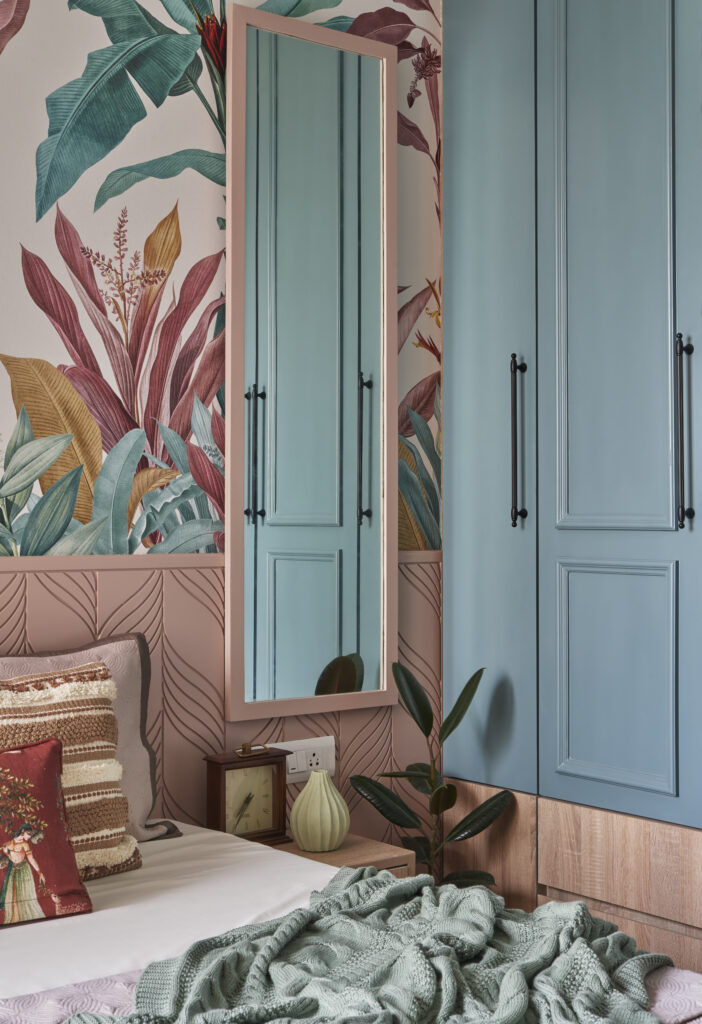
The overall design creates a space that feels lived-in and loved, with a sense of history and tradition woven throughout. A warm and inviting atmosphere that is sure to delight all who enter.
Fact file :
Design Firm : INI Design Studio
Location : Pune
Area: 730 Sqft (2BHK)
Photographer: Manthan Yadav