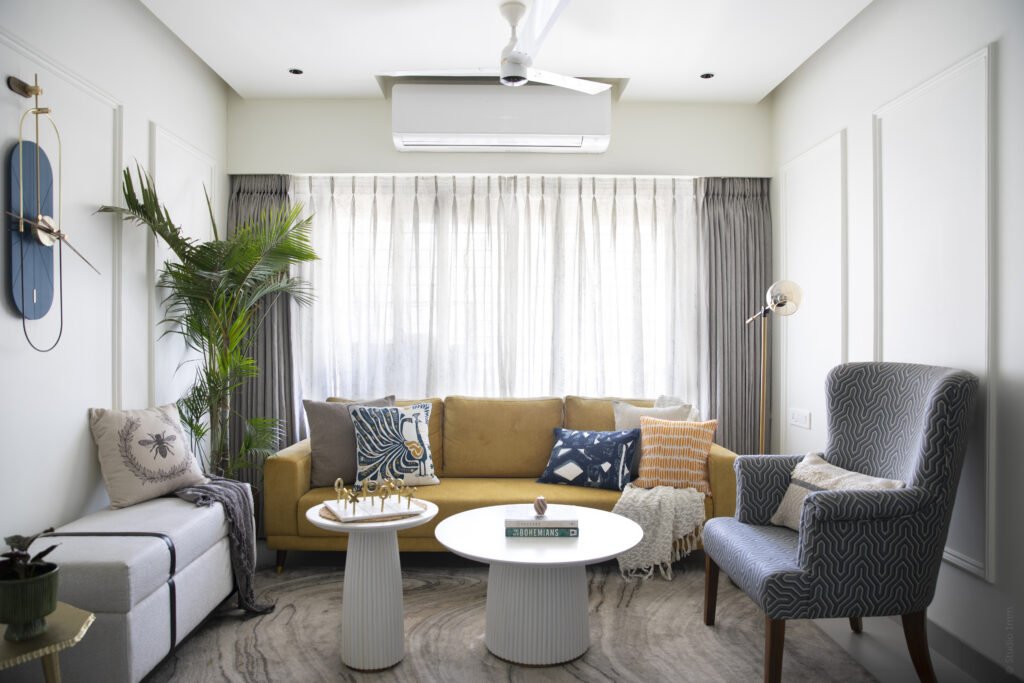
The home owners brief was very simple , “Give us a home to wake up to everyday that makes us feel fresh and alive. It needs to be modern yet homely” – adds Akanksha, founder of Studio 1mm.
Nestled away in Powai, Mumbai is this 1200 Sqft, 3BHK home where comfort is a key factor. Plush furniture, soft textures, and warm lighting contributes to a cozy atmosphere, all the rooms are both visually appealing and enjoyable to live in.
With 3 distinct personalities to define, the designer chose the feeling of “घर” as the anchor point! Since the initial brief, they were sure that all the common spaces will be a reflection of all three members of the family, tied together beautifully with grey as the neutral blanket and layered with colours that are inviting and joyful.
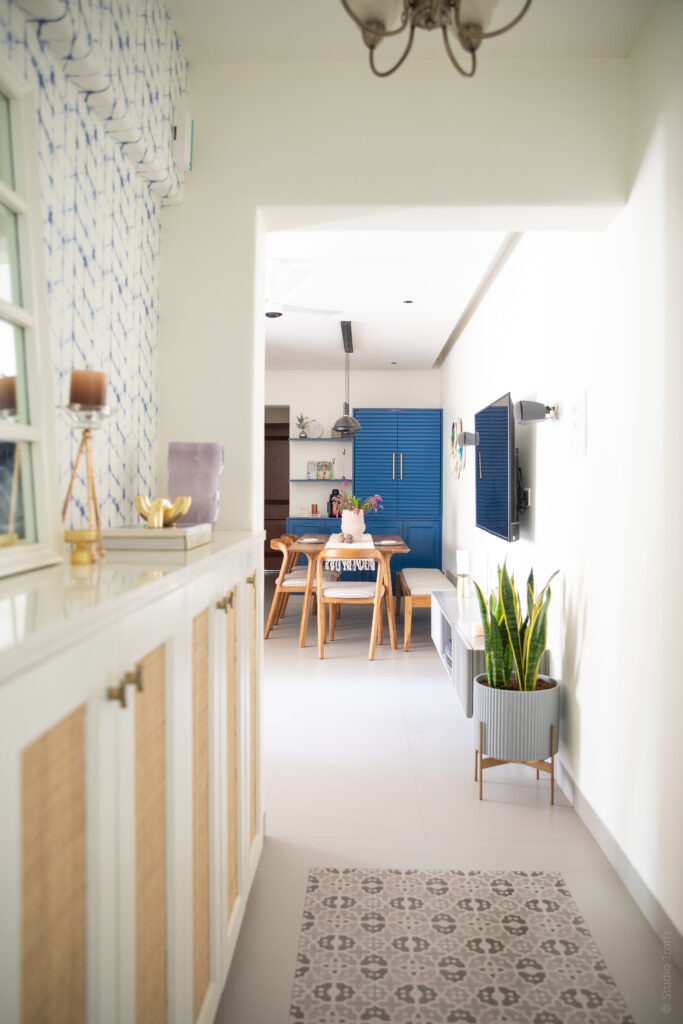
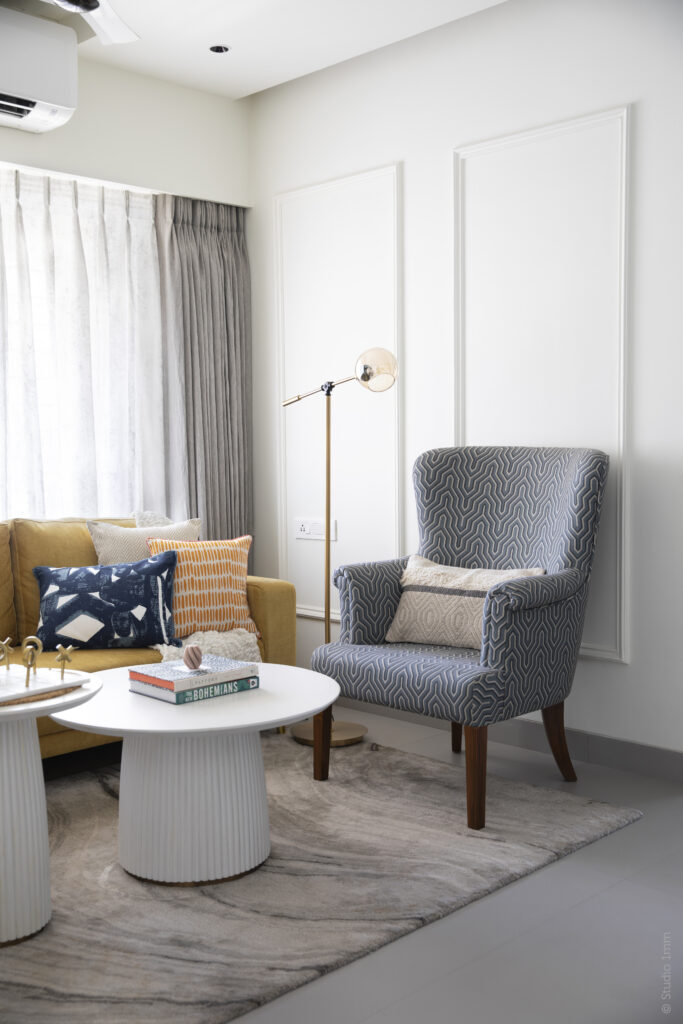
At every step, it was consciously ensured that the designs were a reflection of home owners private sanctuary. From the entrance, the home flows into this warm and charismatic living and dining room, continued further in with a minimal study, an earthy, ethnic and minimal parents bedroom and ending with a modern, boho-chic master bedroom with a private wardrobe.
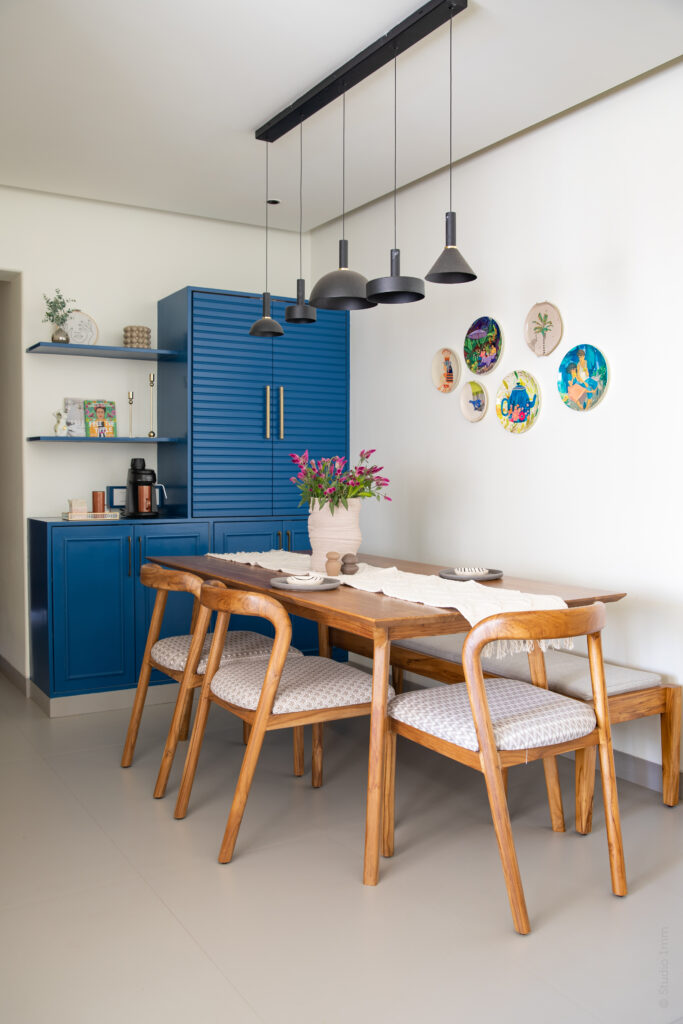
The soothing sage green and natural oak wood Modular Kitchen evokes an earthy, refreshing and inspiring vibe, whereas the black metal accent adds to the perfect modern contrast to the space.
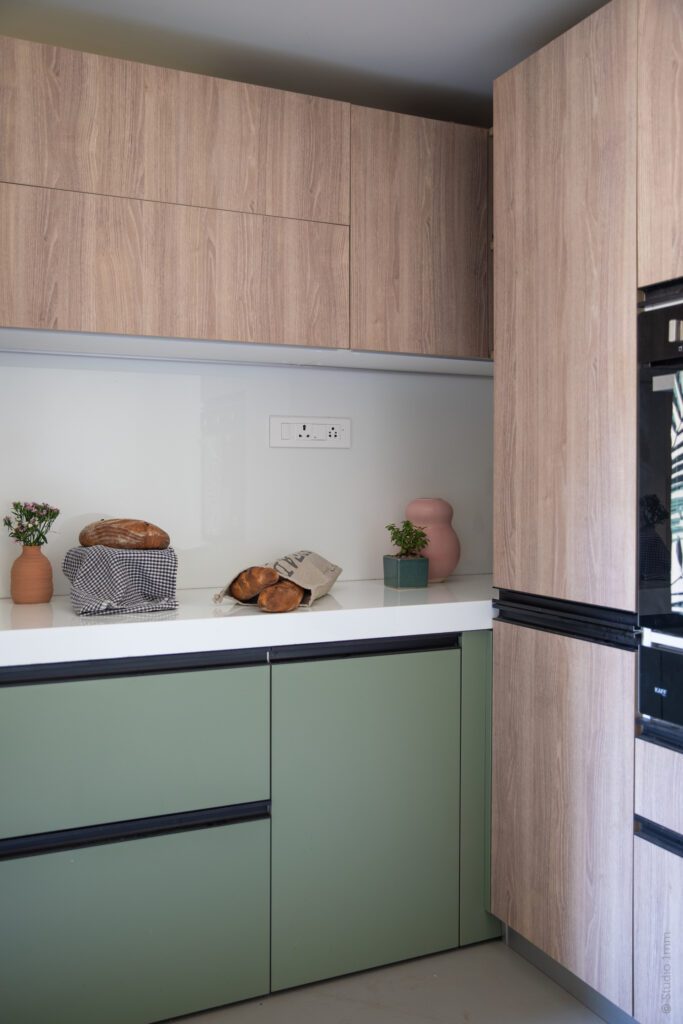
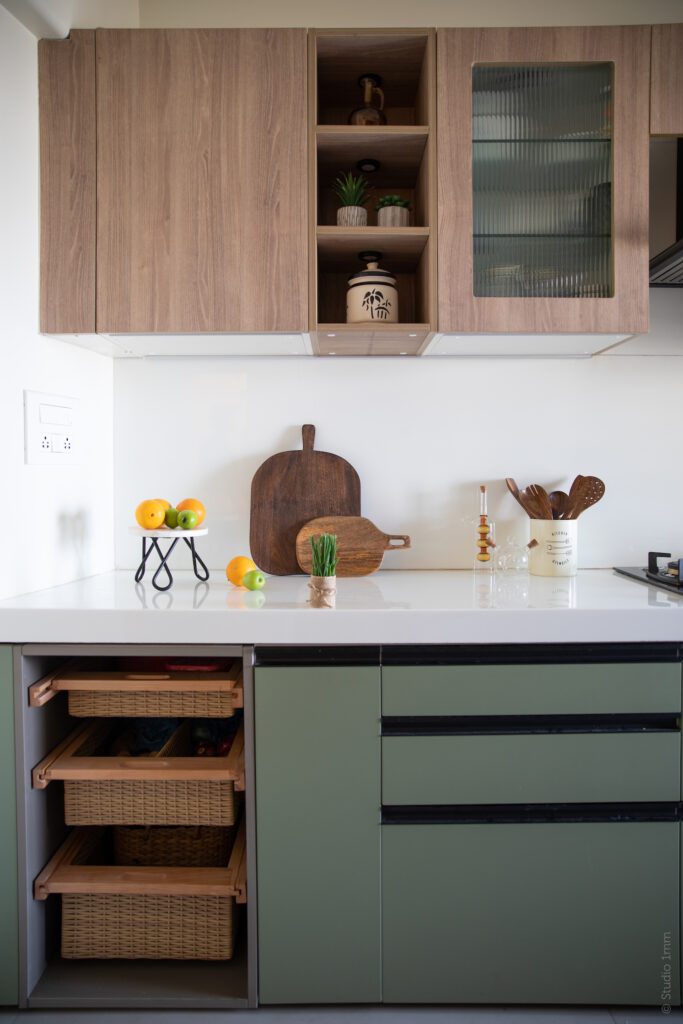
The common bathroom, designed in refreshing green and white subway tiles evokes a feeling of nature and tranquility. The use of white in the design helps to make the bathroom feel light and airy, while the green accents add a pop of colour and freshness. The patterned flooring and metal accents add personality to the space.
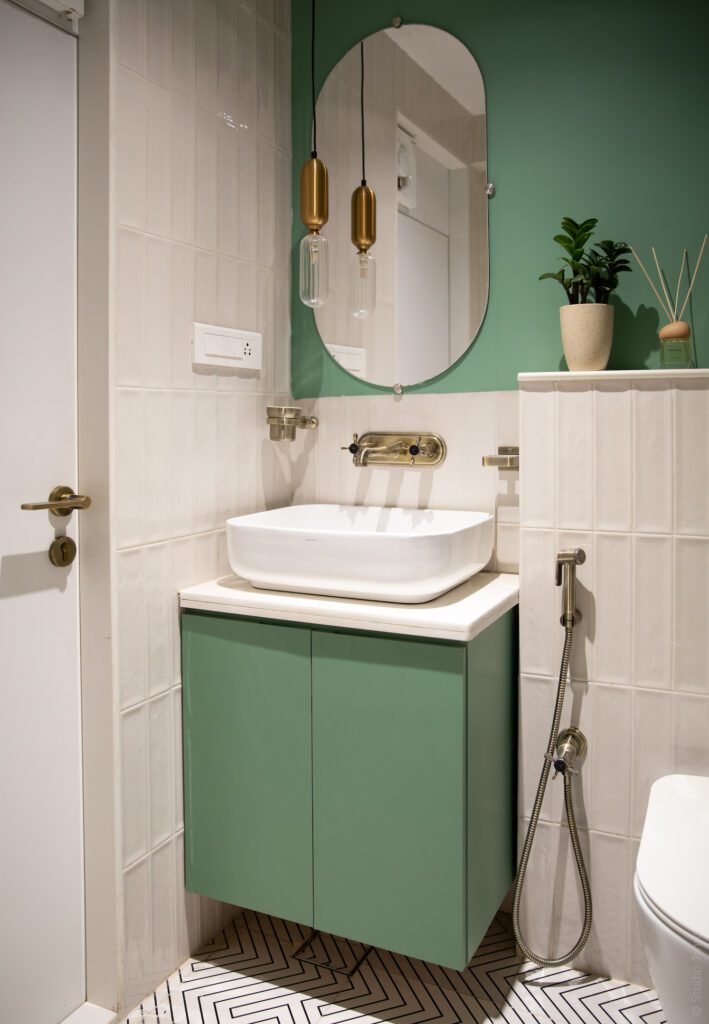
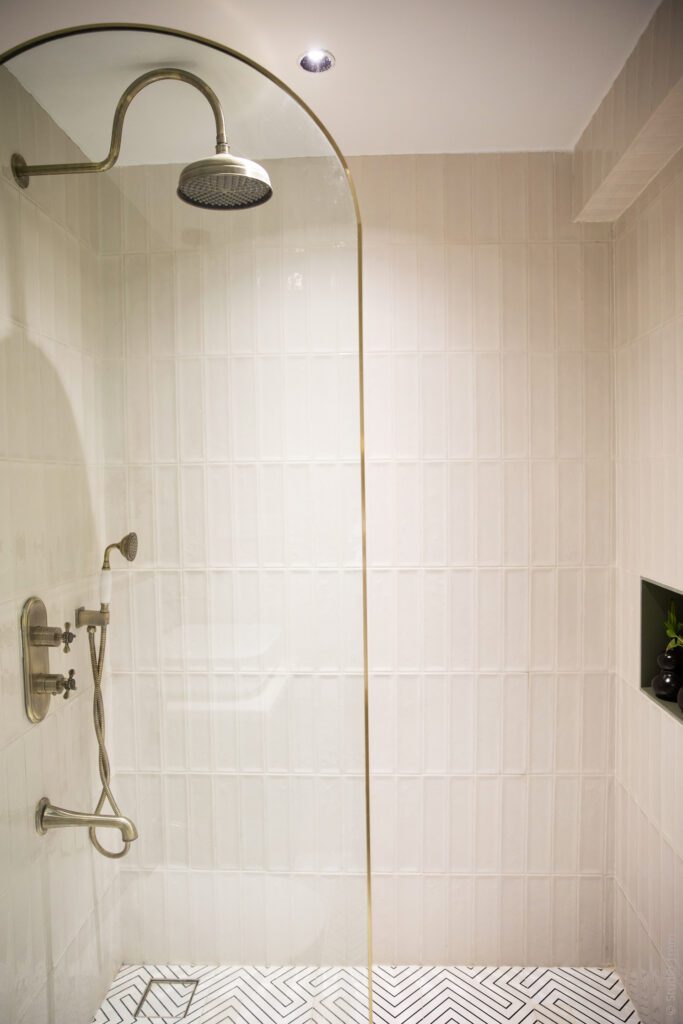
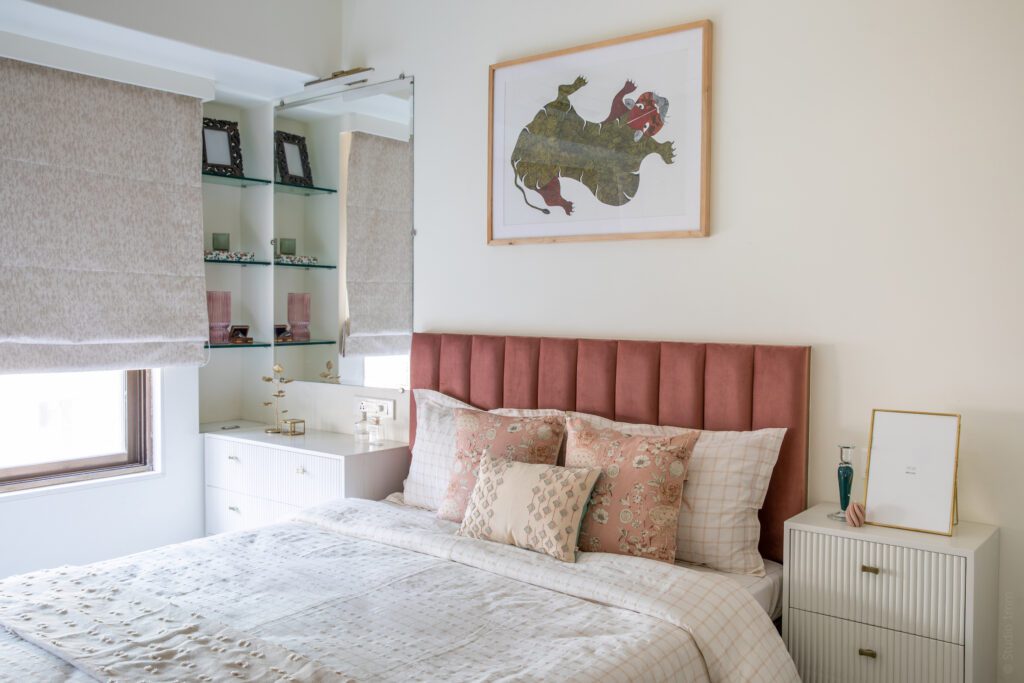
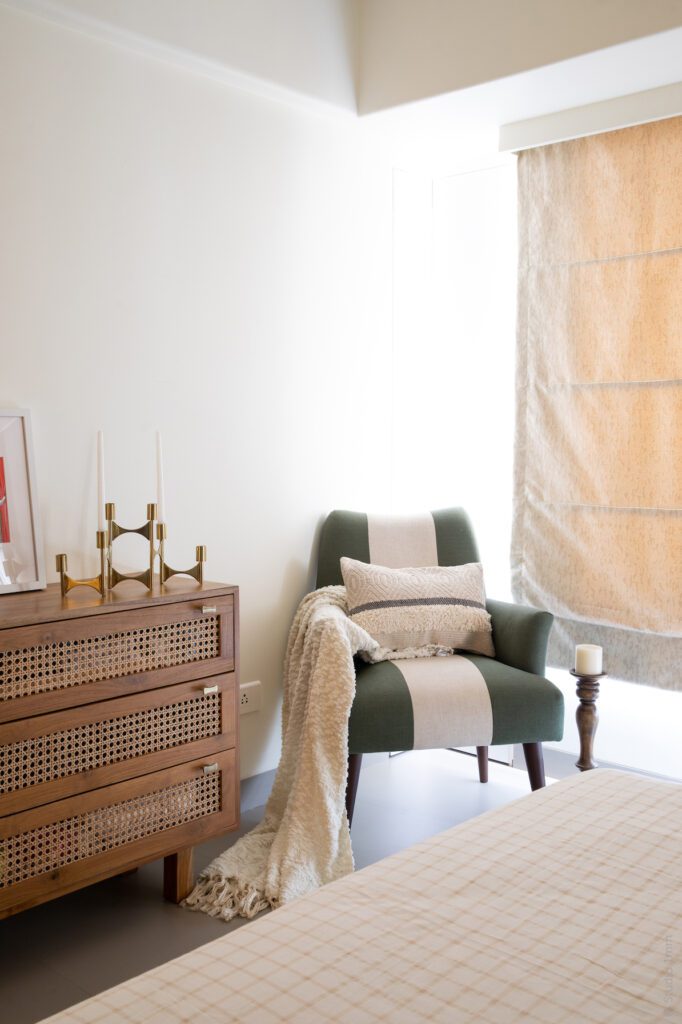
The Master bathroom feels like escaping into a Spa room. The micro concrete finish on curved walls provides a sleek and minimalist look that is both elegant and contemporary. This finish is not only visually stunning but also has a tactile quality that adds a unique texture to the space. With the addition of calming colours, soft lighting, and luxurious amenities , the bathroom truly feel like a spa retreat, providing a serene and rejuvenating experience for anyone who uses it.
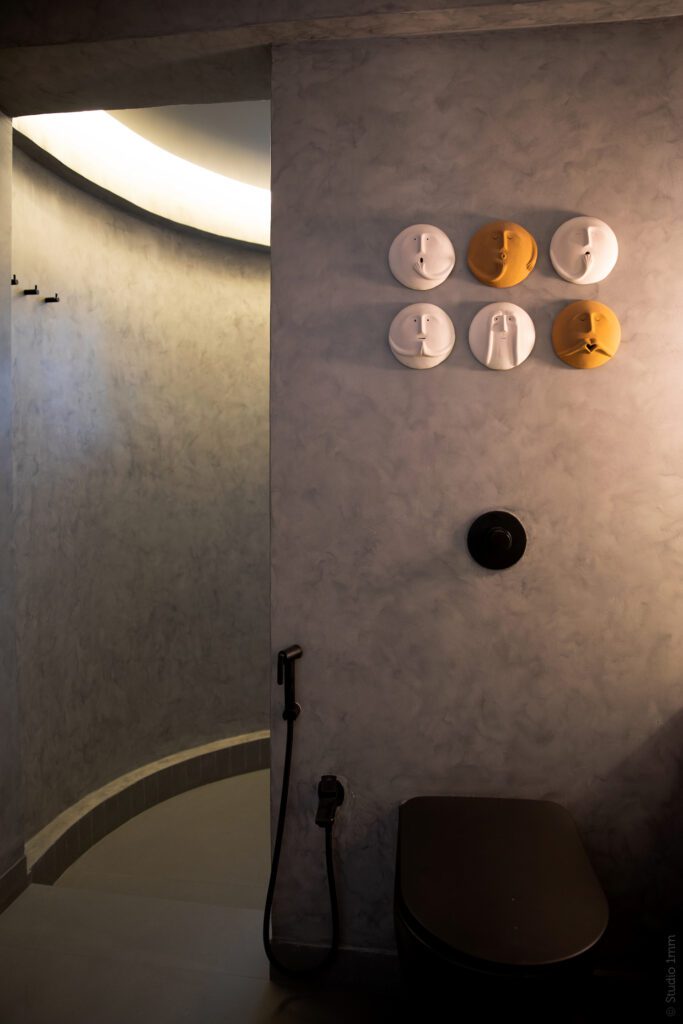
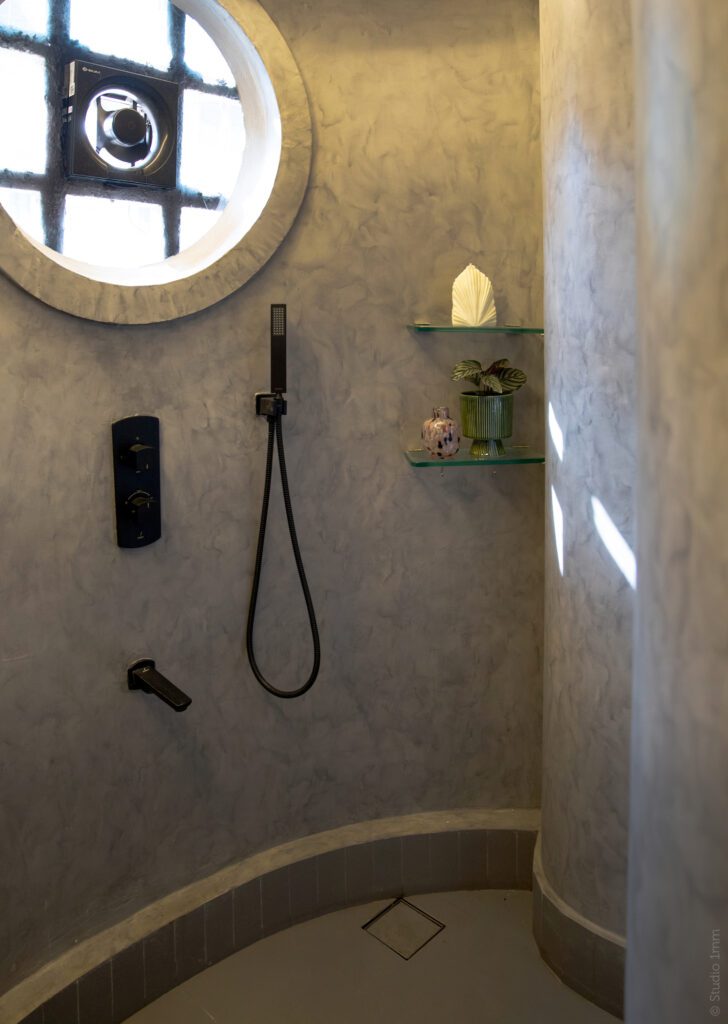
“When a family trusts you completely to renovate their home and deliver on their dream that reflects each member’s unique personality, it is a feeling we can’t explain ” – adds Akanksha.
Fact file :
Design Firm : Studio 1mm
Location : Powai, Mumbai
Area: 1200 Sqft (3 BHK)
Photographer: Kanaka Joshi