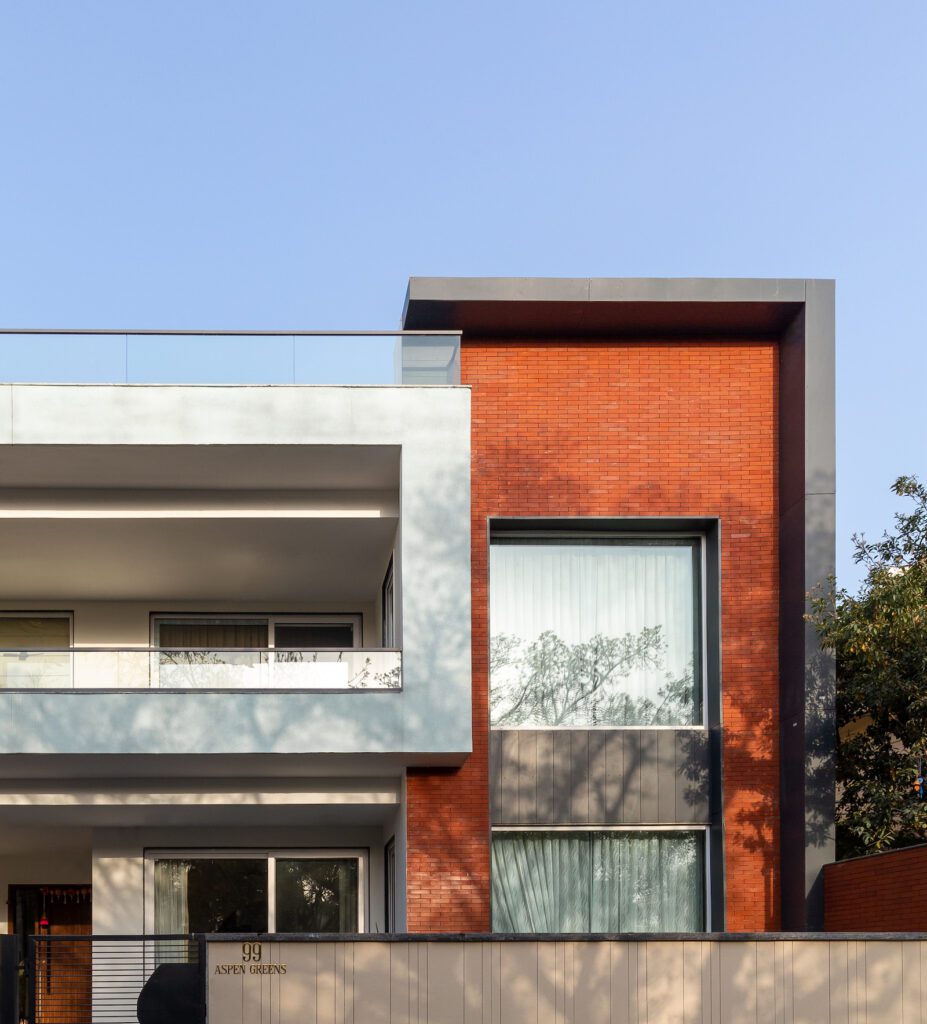
Centered amidst the Aspen greens of Nirvana country, basking in the ample lushness, embracing sunlight, wide-
open landscapes, and the dancing shadows of its natural surroundings, ‘Aangan’ is a residence well-endowed with a colourful, calming, and invigorating context. Sitting as a geometric puzzle in the centre of a serene painting, this
design is a give to the naturally occurring, organic needs of its users with its simplicity, minimalism, and voracious
details serving the purpose of its context, inside. The brief was a true design challenge in the making, consisting
of an existing structure, planned to separate the public and private functions. It was tackled with the aim of
preserving the integrity of the existing structure while creating a welcoming space, generating greater amplitude
and a plethora of natural lighting.
While sitting amidst the context was the first mark of the envisioning of the design, the natural question that
brought its idea forward was “How does one manifest the comfort and familiarity one feels in their abode? How
does one create a space that enables a human being to leave all worldly woes aside and revel in the glory of their
understanding, being, and serenity?” The rays of the pleasant morning sun filling the rooms as the sound of
chirping birds fill the wants of the waking ears, a common pleasantry of subtle colors soothing the eye as one
returns from stressful days, gathering thoughts, and a slight playful sense hidden in quirky details that brings a
mischievous sense into the aimless walks around the house, all essential nuances to be captured in a collective
space. The aim of this project was to delve into the nuances of the user’s juggling days and simplify it in the space
where they look for peace and serendipity.
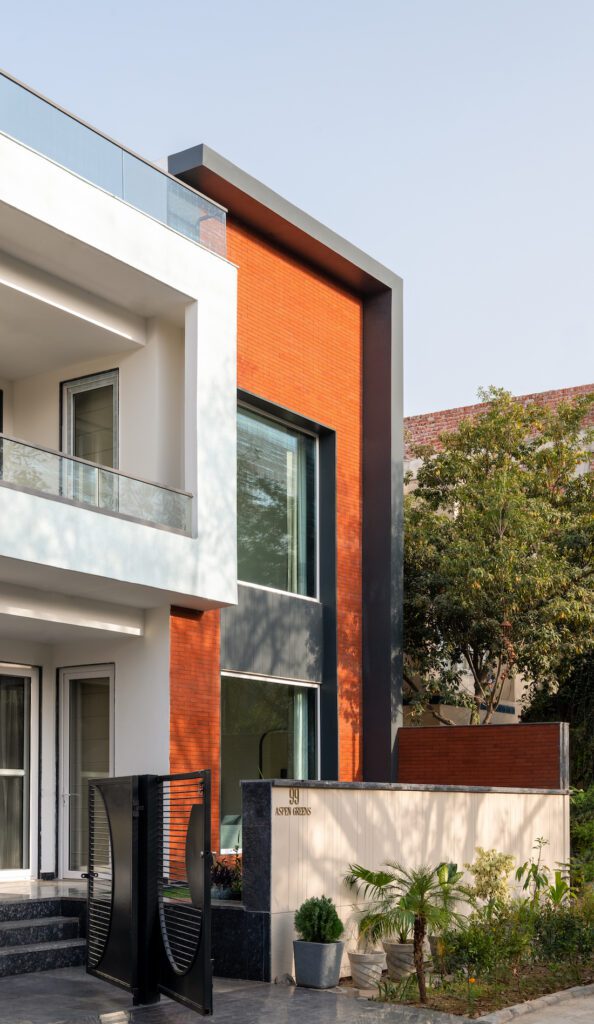
Staying true to Studio Dot’s authentic design ethos across various genres, the design upholds by mirroring the
ambiance of the outside, and inside as well. The material palette of the design is minimalistic, allowing materials
to revel in their truest form, straying from masking their effect through colored coats. The clean, white space is
periodically punctured with a multitude of wooden finishes, the shades, and textures complementing each other’s
form. Each room is provided with a subtle hint of varying definition through fluting styles, a careful selection of
dark, well-stained stones; and hints of brass and coated mild steel elements. To further complement the effortless
marriage of these materials, one can witness a light sprinkling of a bright selection of fabrics in each space.
The essence of the residence shines through its details and integrities spread throughout the design. They start
from the main gate itself, created as a semi-permeable casing following gentle curves, reducing the overpowering
nature of the edifice. Inside the house, the details are sprinkled around, in the form of furniture elements. Through
statement legs and a meticulous blend of materials, we introduce playfulness into the design.
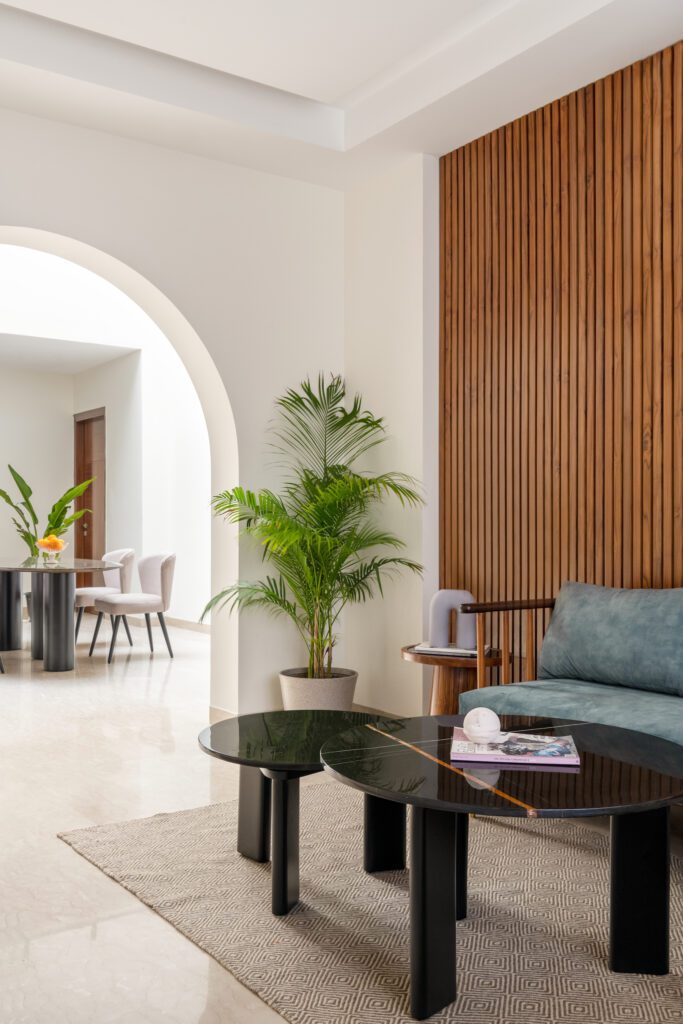
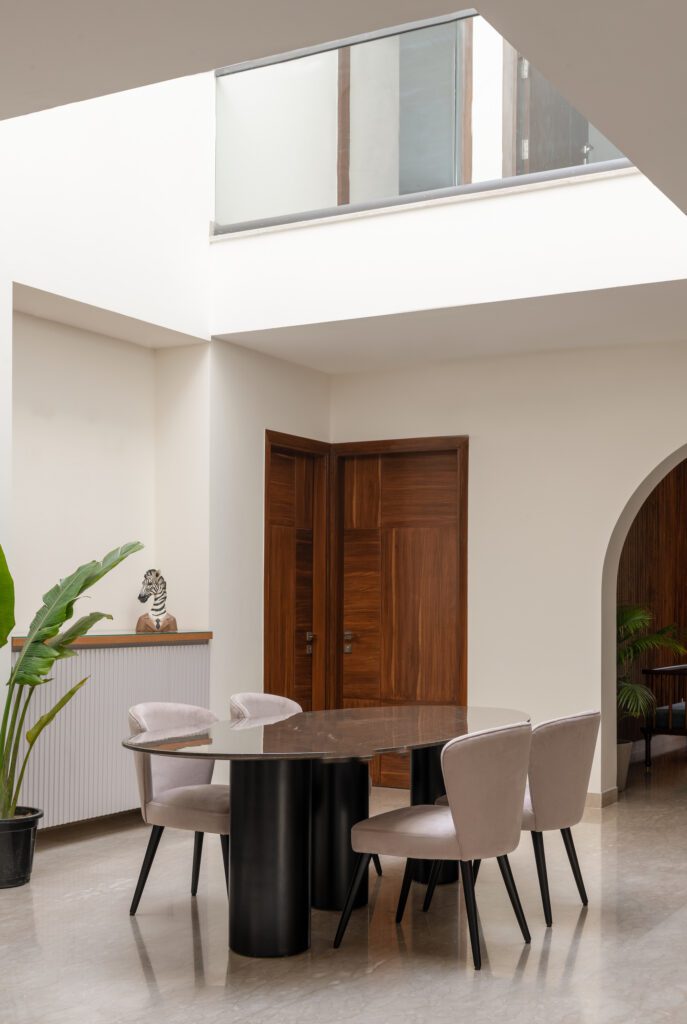
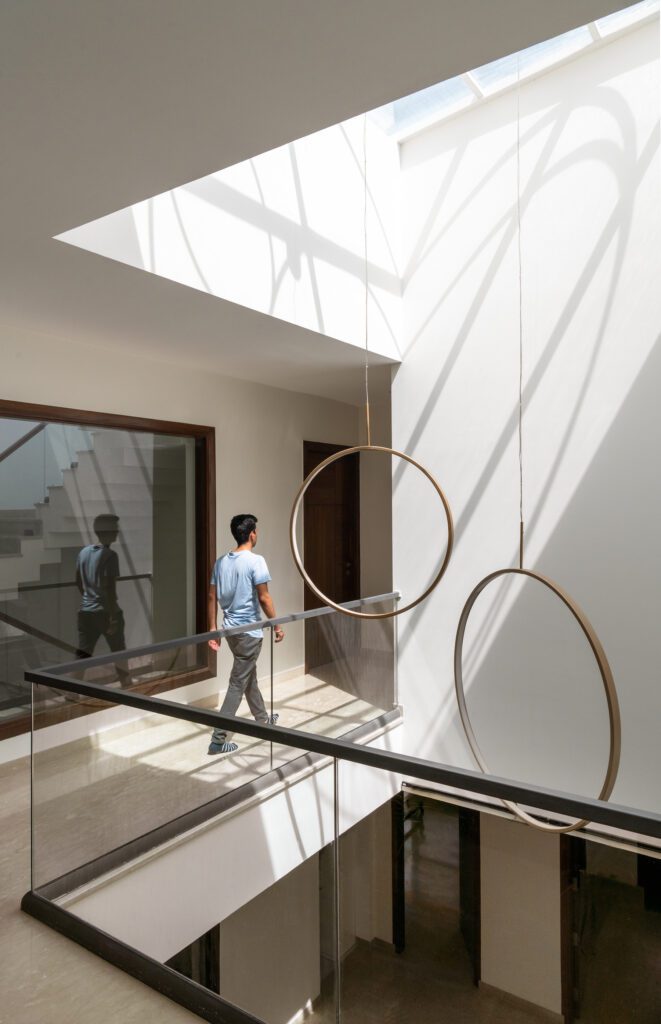
Despite the restrictions imposed on possible planning solutions, the treatment of the space is not just limited to
interiors. Approached through an unpigmented foyer, with functional seating and details, one gets the
opportunity to feast on the shift of volume through the double-height dining space. Uplifting the effect of the
existing skeleton, the massive skylight bathes the central, focal space in the warm embrace of the sun. It
presents as the showstopper of the design, with a wide horizontal expanse, riddled with M.S. flats perceived as
circular emblems under the clear sky. The shadows created through the passing light create patterns, alternating
with every changing angle of the sun, making this a truly dynamic space. This enables the aforementioned
quintessential ethos to shine through this subtle dynamism, bringing the users closer to their nature and
surroundings. Adding another layer, vertical circular lights hang from the ceiling, adding a geometric depth, and
extending the horizontal circular essence of the design into the vertical axis as well.
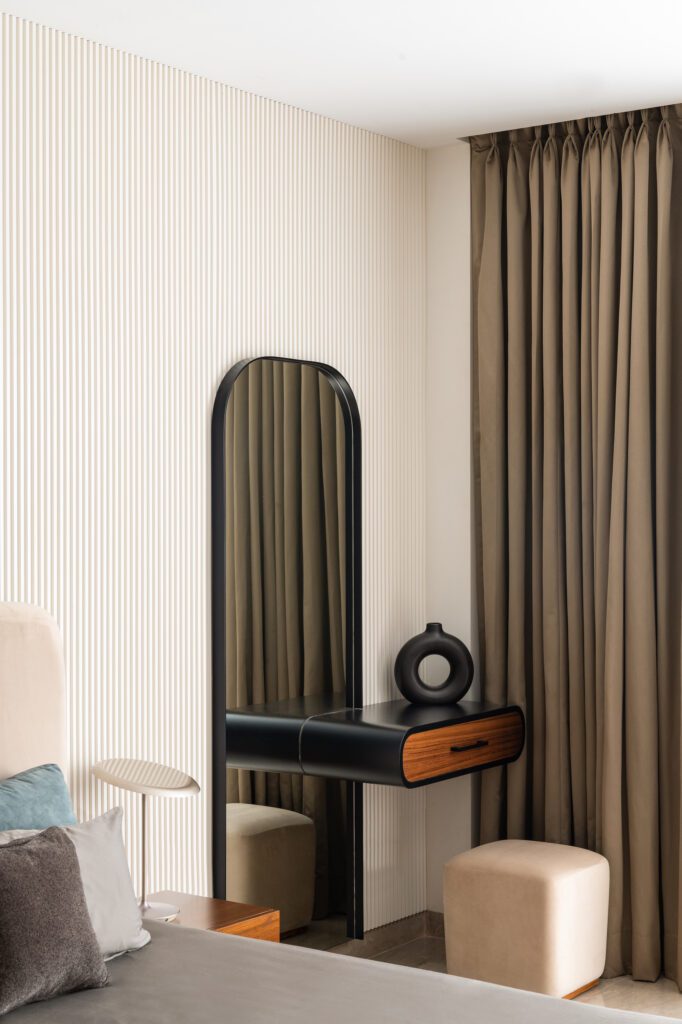
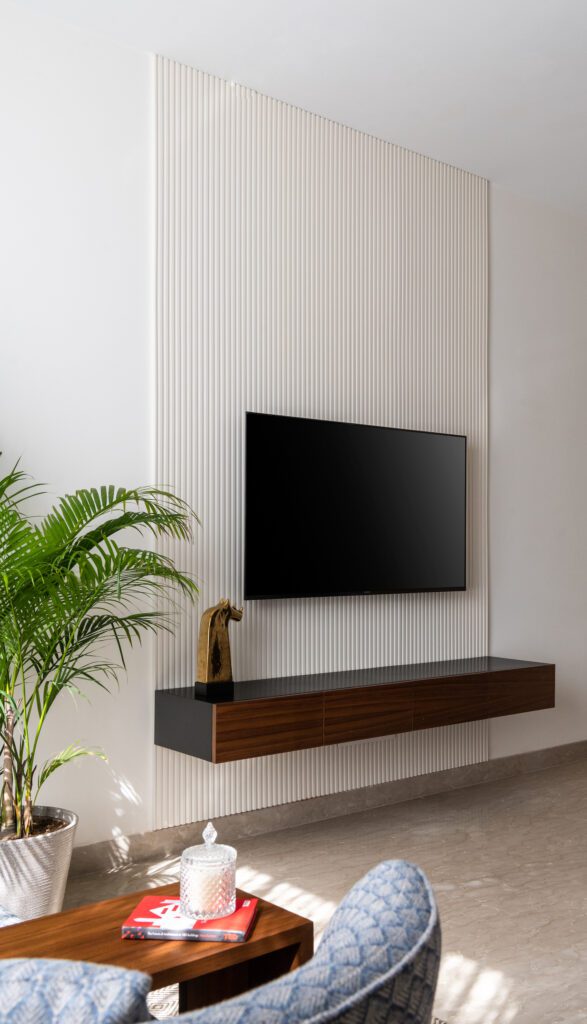
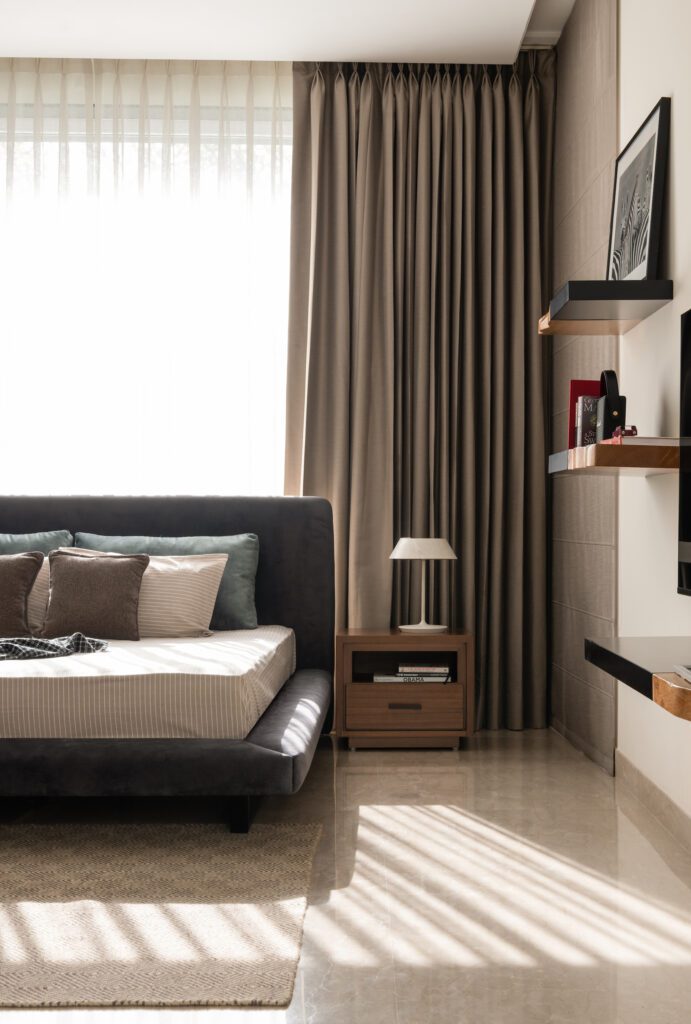
With its simple techniques, countable materials, shining spaces, and bold statements, ‘Aangan’ is meant to be a
movement. A movement perpetuating the strength of modesty punctured with intricacy and the role it plays in
the advancement of architecture. It is a design that elevates the user’s experience through the tools of
architecture and allows them to experience the expanse of the beautiful alloy of functionality with the effect of
daylight and the context held on the space in question.
‘Aangan’ is a thought that aims to give space the opportunity to play with time, while allowing the heart of
architecture to fulfill its task of making the users come in sync with themselves.
Fact File :
Name of the project : Aangan
Design Firm : Studio Dot
Location : Nirvana Country, Gurugram
Area: 5500 sqft
Principal Architects: Shubhit Khurana and Anmol Arora
Project Team: Anmol Arora, Vidhi Chopra
Text Credit – Agamya Goyal
Photographer: Studio Suryan/Dang