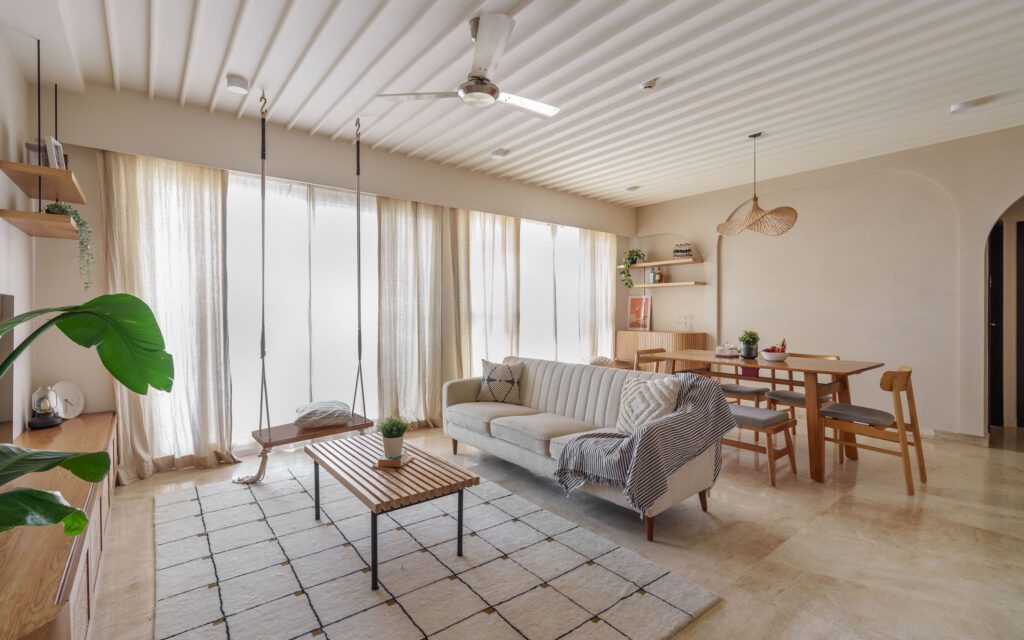
In the contemporary realm of interior design, the Japandi style has emerged as a captivating choice for homeowners seeking a harmonious fusion of Japanese minimalism and simplicity. Central to the success of this design approach is a meticulous curation of colors, with a predominant focus on the artful utilization of earthy tones to enhance the overall ambiance of residential spaces. This style artfully combines serenity and order, imparting a sense of warmth and organic beauty. It embraces functional design principles, delivering practicality without succumbing to excessive ornamentation. Subtle lime-plastered walls contribute to the soft contours and refined lines evident in wall elevations and furniture pieces.
Throughout every room, a deliberate emphasis on neutral hues and layers of classicism is discernible, distinguished by subtle tonal variations. Each corner of the home has been thoughtfully crafted and meticulously planned to offer abundant storage options and considerate details that harmonize seamlessly. This timeless elegance results in a space of perfect equilibrium and undeniable opulence.
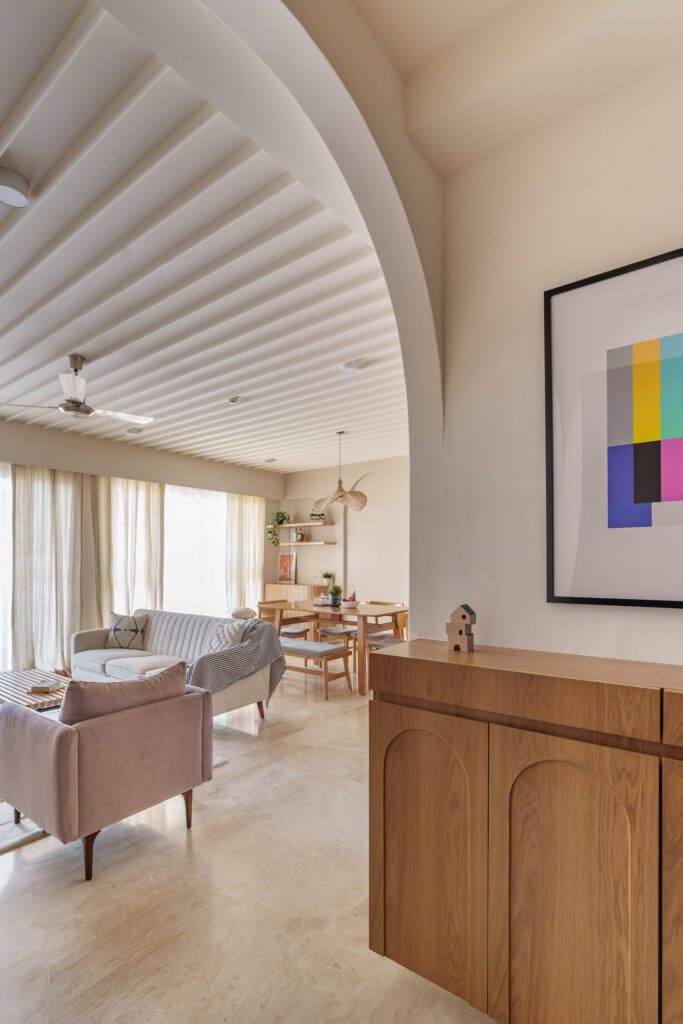
The sophisticated living room, furnished with light wood elements, effortlessly combines contemporary silhouettes to exude a sense of warmth and tranquility. The attention-commanding high-rise battened ceiling adds a captivating dimension, with a focal point provided by a swing that transforms the room into a space of leisure, adjacent to the double-height terrace.
The living room, adorned with elegant furnishings and plush carpets, serves as an ideal venue for social gatherings, be it hosting friends for a house party or enjoying family movie nights.
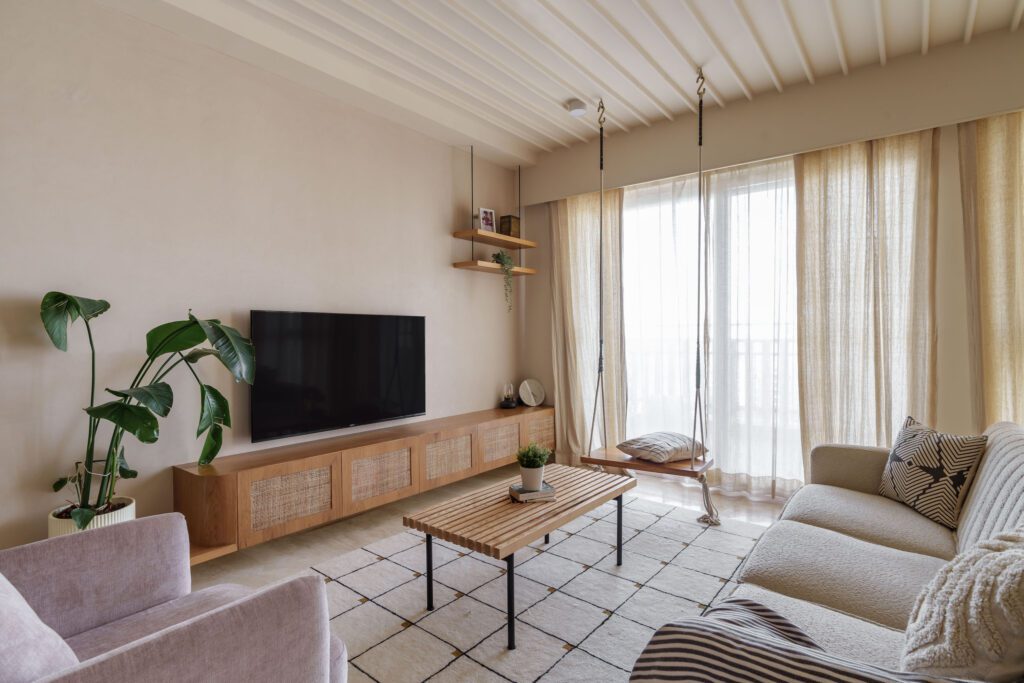
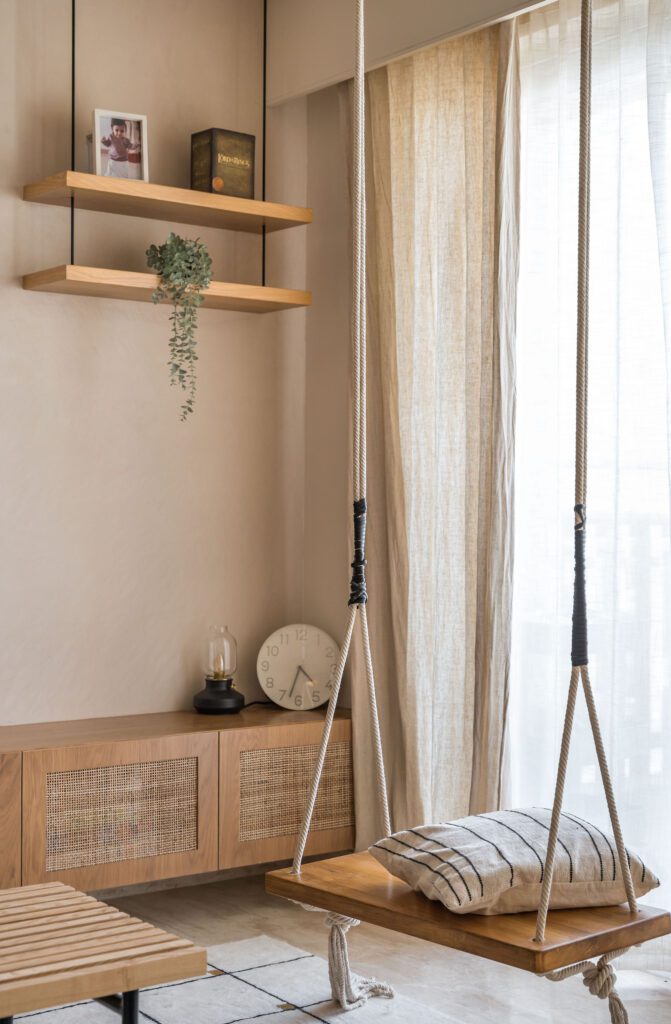
In the dining area, the soft arched walls introduce an aesthetic shift that underscores the room’s versatility. This space also includes a bar area offering a breathtaking city view from the 13th floor, creating a perfect ambiance for a leisurely afternoon beverage on the bar bench.
Minimalist furniture pieces, crafted from light-toned wood, seamlessly integrate with the monotone decor scheme, creating a striking contrast with the surrounding spaces and imbuing them with brightness and openness. Ivory-toned textures and warm-toned lighting fixtures further enhance the ambiance.
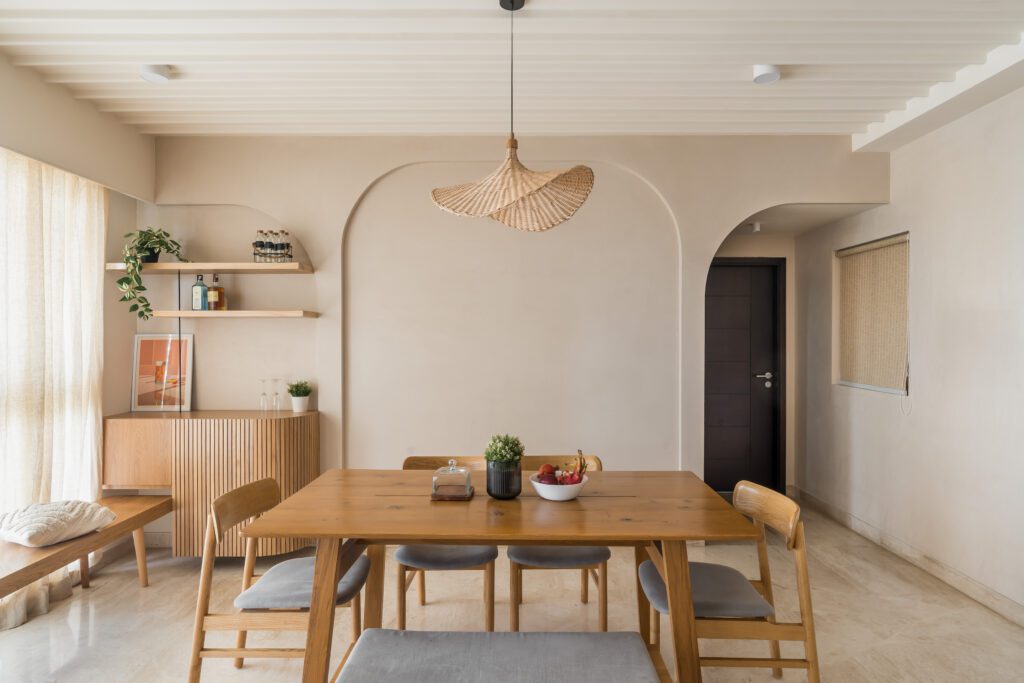
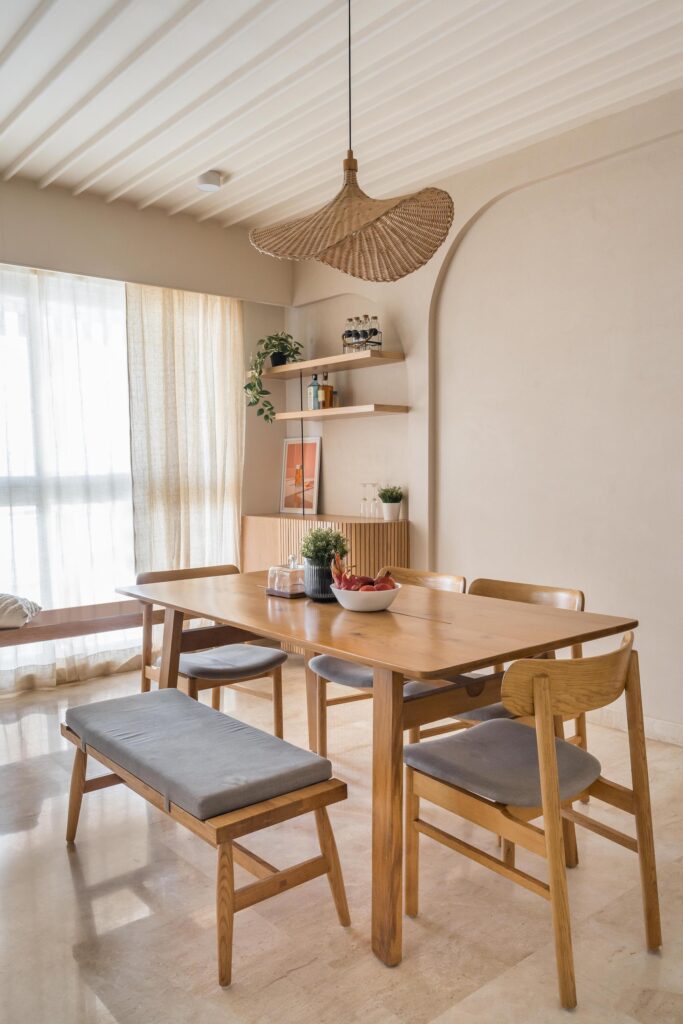
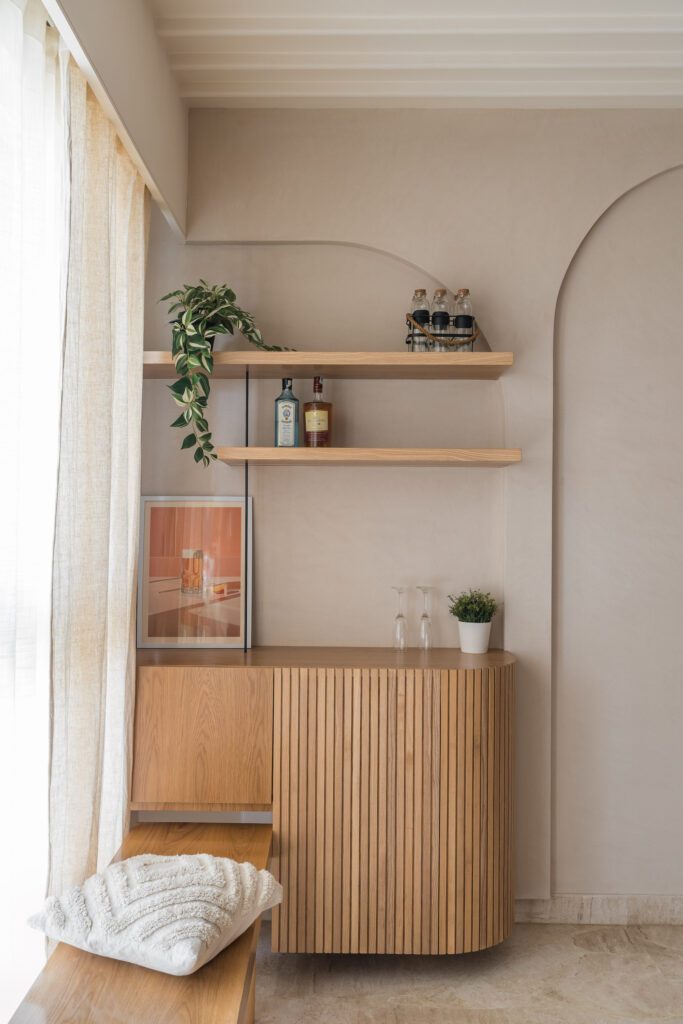
The children’s bedroom, characterized by its cozy and inviting atmosphere, features cream tones, playful animal wallpaper designs, and a statement green door that adds artisanal charm with a modern touch. These elements maintain a soft and understated quality, aligning seamlessly with the overarching spatial aesthetic. The day bed serves as an ideal spot for bedtime stories and playdates, contributing to the room’s enchanting ambiance and introducing an additional layer of textural interest.
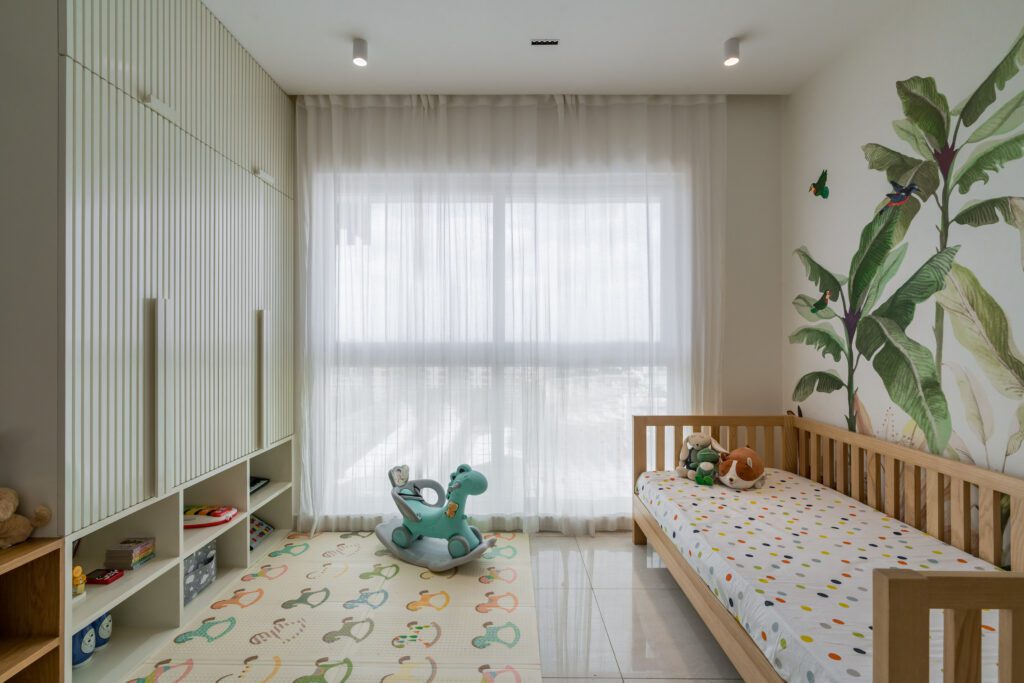
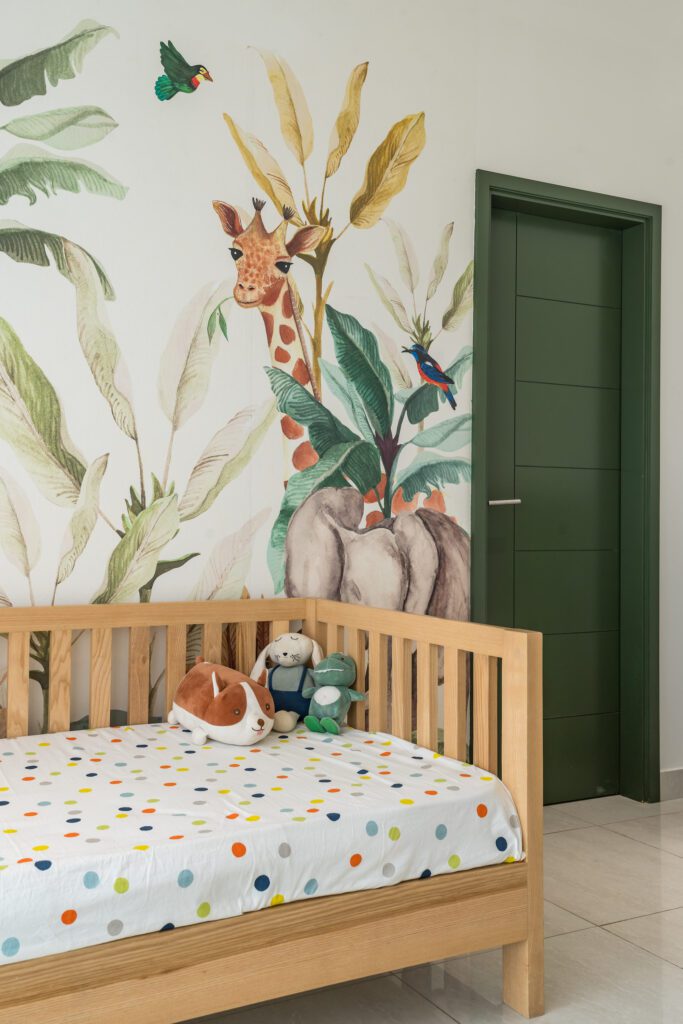
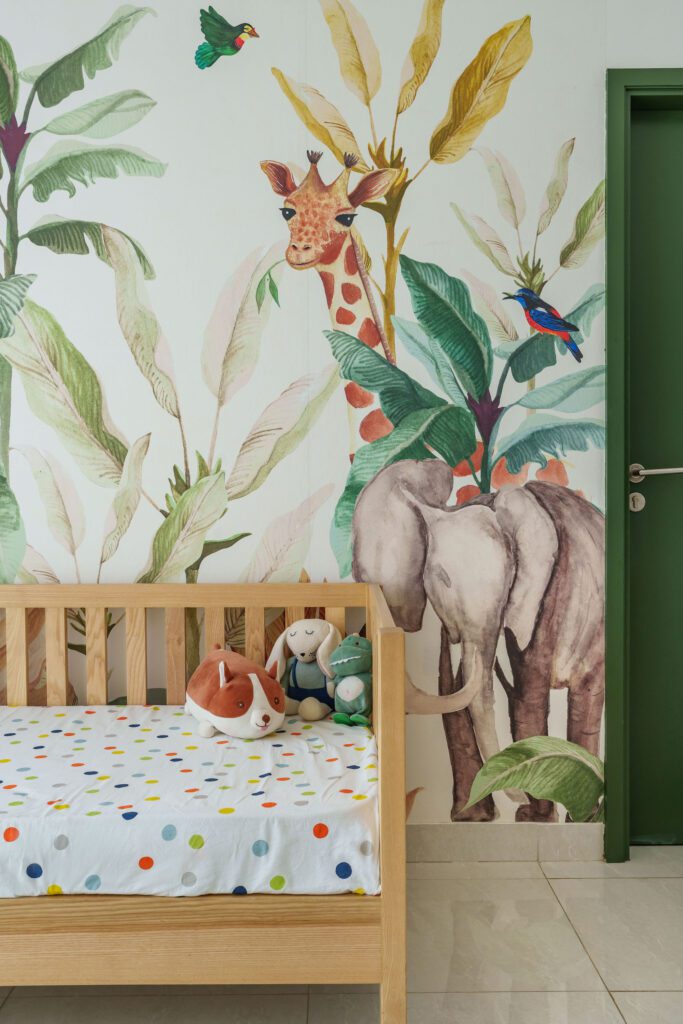
Strategically placed elements harmoniously complement the overall space, while preserving a minimalist sensibility that fosters a laid-back and relaxed style, culminating in the luxurious theme of this truly remarkable bedroom. The diffused bedside lighting, casting a gentle glow on the lime-plastered walls, sets the mood perfectly for moments of relaxation. An extended side table doubles as a charming window seat, ideal for leisurely Sunday coffees or late-night conversations.
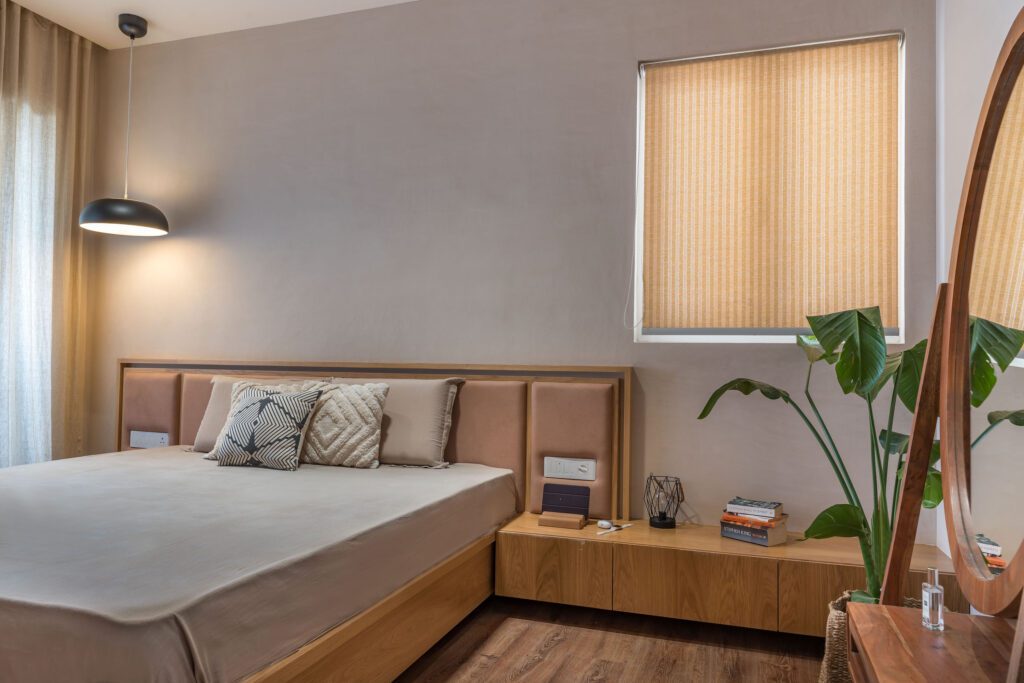
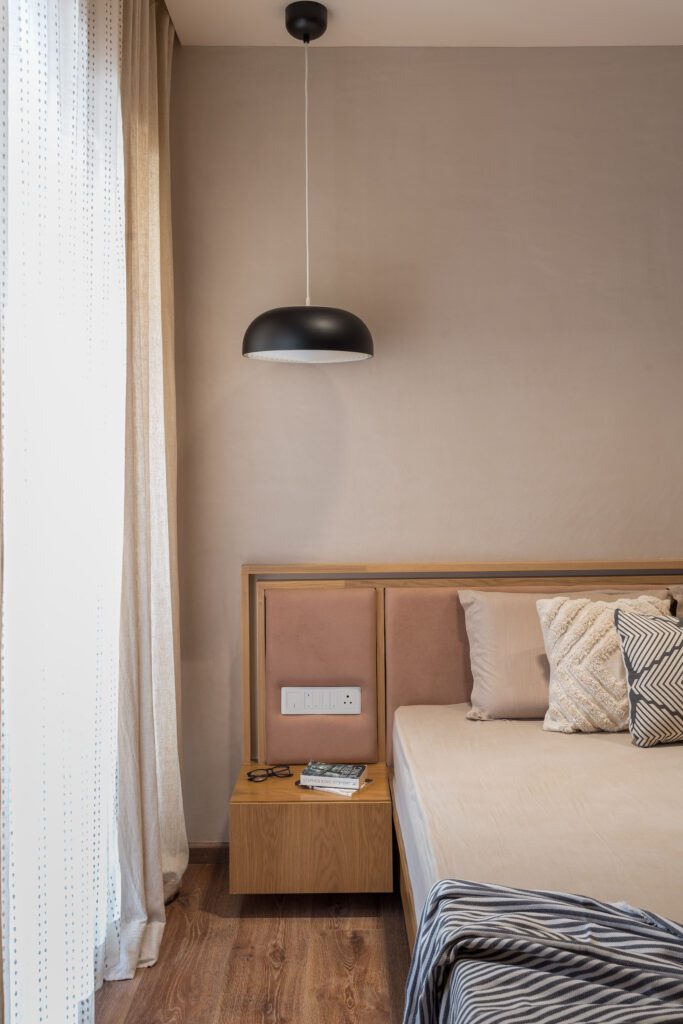
The enduring allure of quiet luxury and the vanilla aesthetic ensures that this design ethos will always remain in vogue.
Fact File :
Design Firm : The Monochrome Studio
Principal Designer : Ar. Pooja Chaudhari
Location : Bangalore
Area : 2,000 sq ft
Photography Credit : Shine Parsana