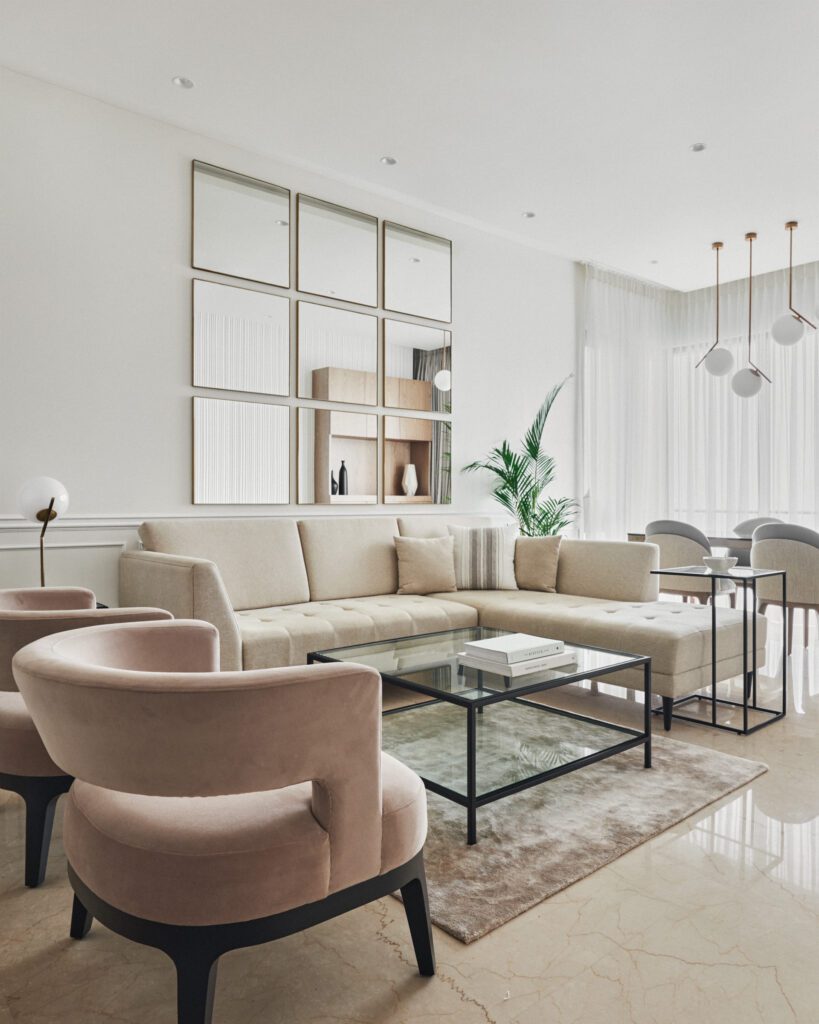
Aashni Kumar has artfully accommodated the needs of a quintessential Indian family transitioning into three individual nuclear units, woven together in a tapestry of minimalism, modernity and timelessness. Perched amongst the top floors of a skyscraper in Mumbai, the distinctive yet visually and thoughtfully connected spaces are tailored to reflect the aesthetic and functional preferences of the residents.
A saga of aesthetic poetry and meticulous design, this residence stretches on an ambit of 1,000 square feet each, for a joint family comprising parents and their two sons with their respective daughters-in-law. Swathed with layers of warmth, a cohesive elegance lyrically unfolds a narrative of picturesque windows, interplay of lighting, rugs and furnishing, continuity and contrasts, to whisper an enchanting visual symphony.
The first abode embodies the aspirations of a young couple and is a symphony of designs. Circular forms seamlessly intermingle crisp aesthetics with abstract designs that artfully play with the juxtaposition of dark and light palettes. A wainscoted wall gracefully beckons towards the living room, dining enclave, and bespoke oakwood bar, a contemporary console all elegantly poised on a Bottochino marble flooring. Pristine white walls augmented with abstract panelling form a rich backdrop to the black topped dining table complemented with grey chairs elegant in contrasting finishes. The bedroom exudes serenity, wallpaper, leather and velvet-clad walls that confer with the warm wooden flooring.
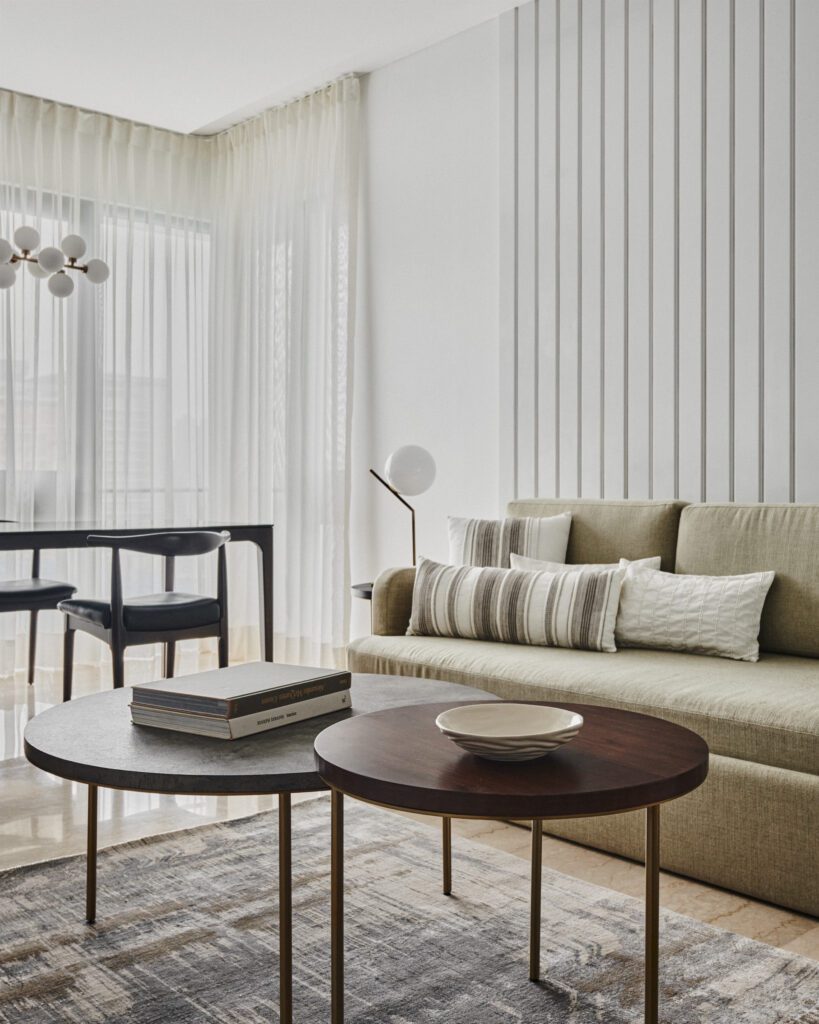
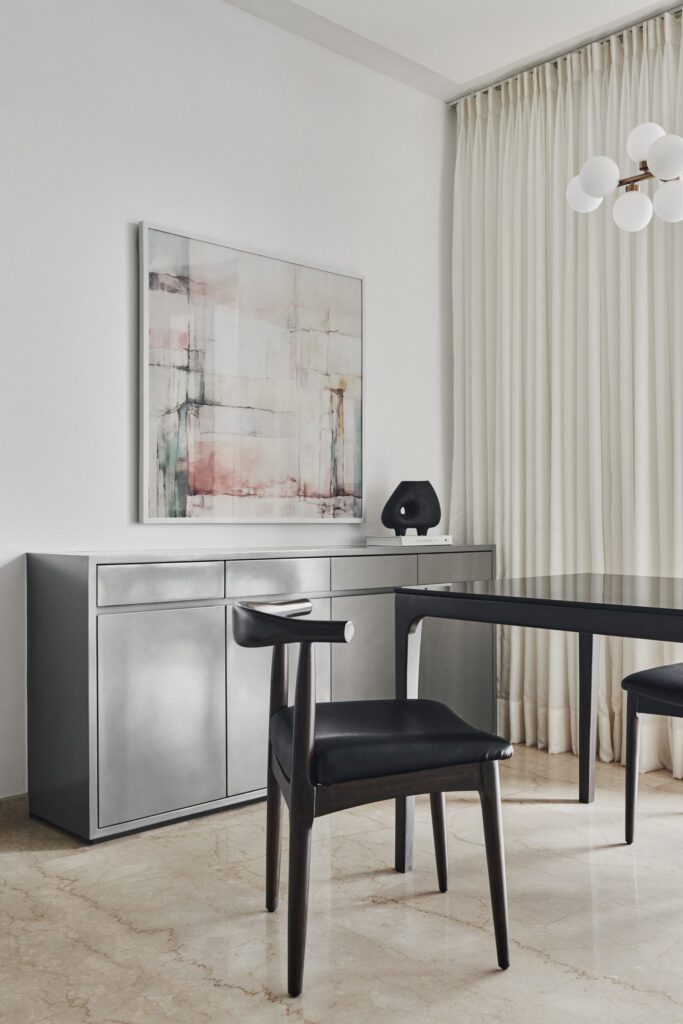
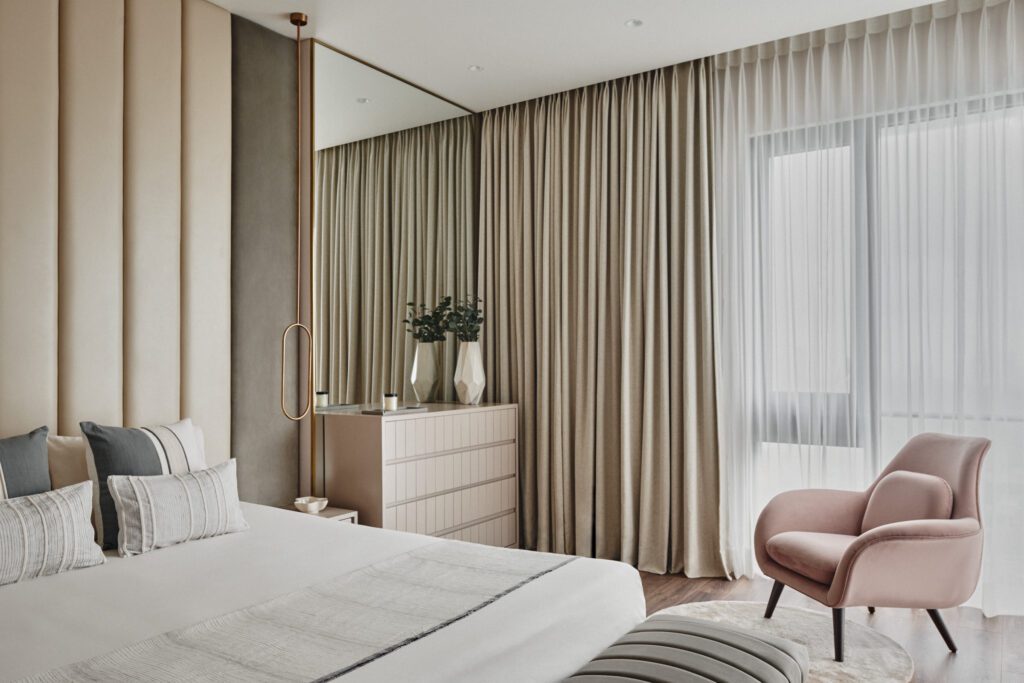
A minimal maximal ethos in the second sanctuary unfurls a panorama of cityscape vistas. Monochromatic panelled walls converse with dark wooden flooring bathed in an abundance of natural light that glints on the quartz marble of the coffee table. The formal living area gracefully segues into an intimate dining nook with an L-shaped dining booth, and a black table with a modern lighting accent that bestows a warm glow in the backdrop of textured wallpaper. White diaphanous curtains cascade a sombre 4-poster bed divested of its classical elements in the master bedroom. Linear gridwork with classic details on the chest of drawers and bedside tables in eggshell white and mushroom beige finishes personify grace.
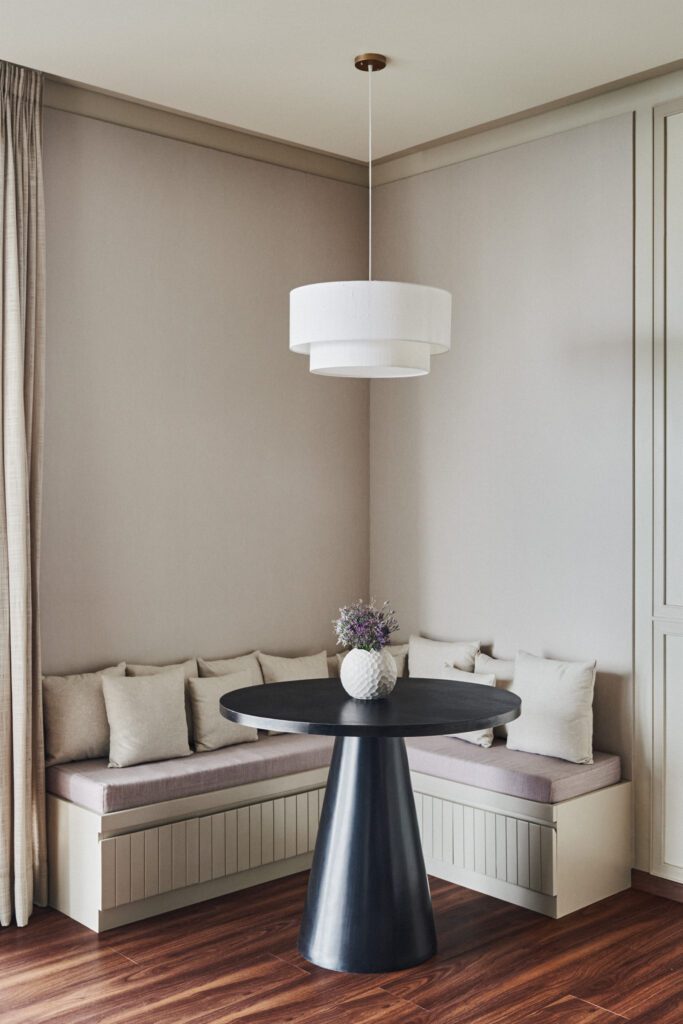
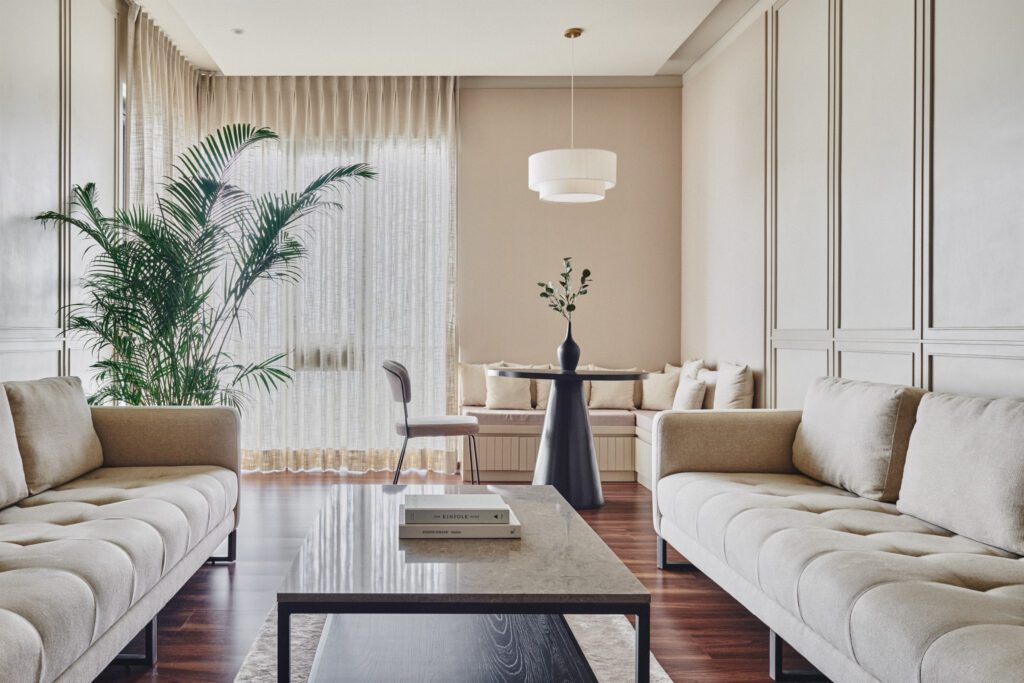
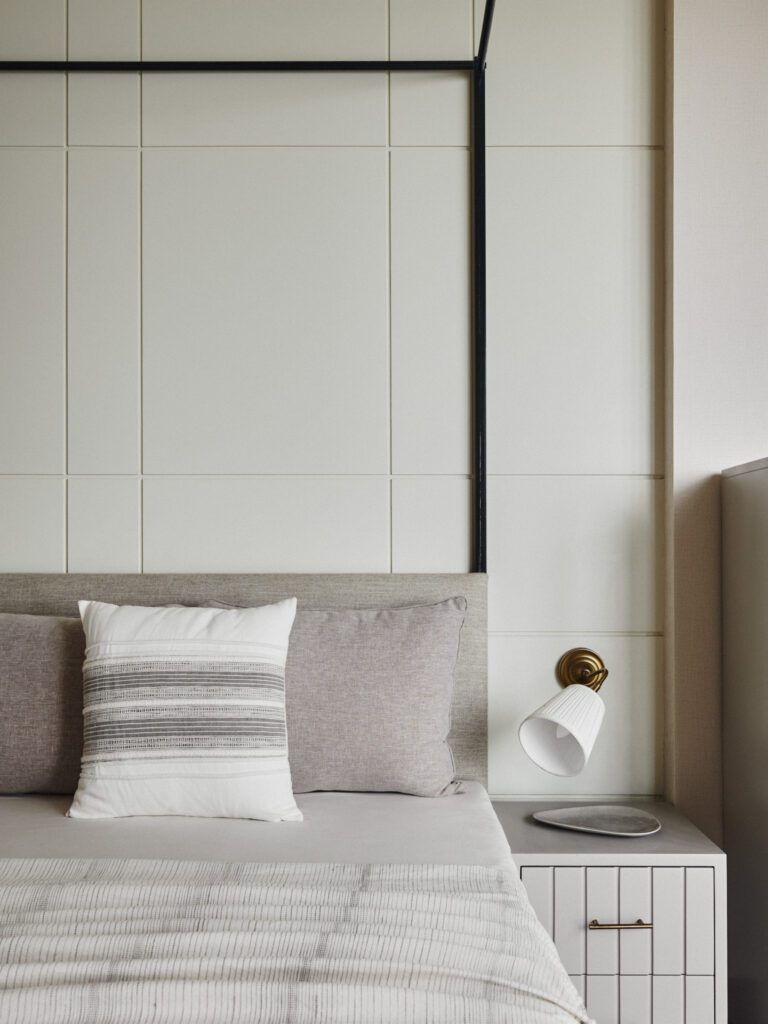
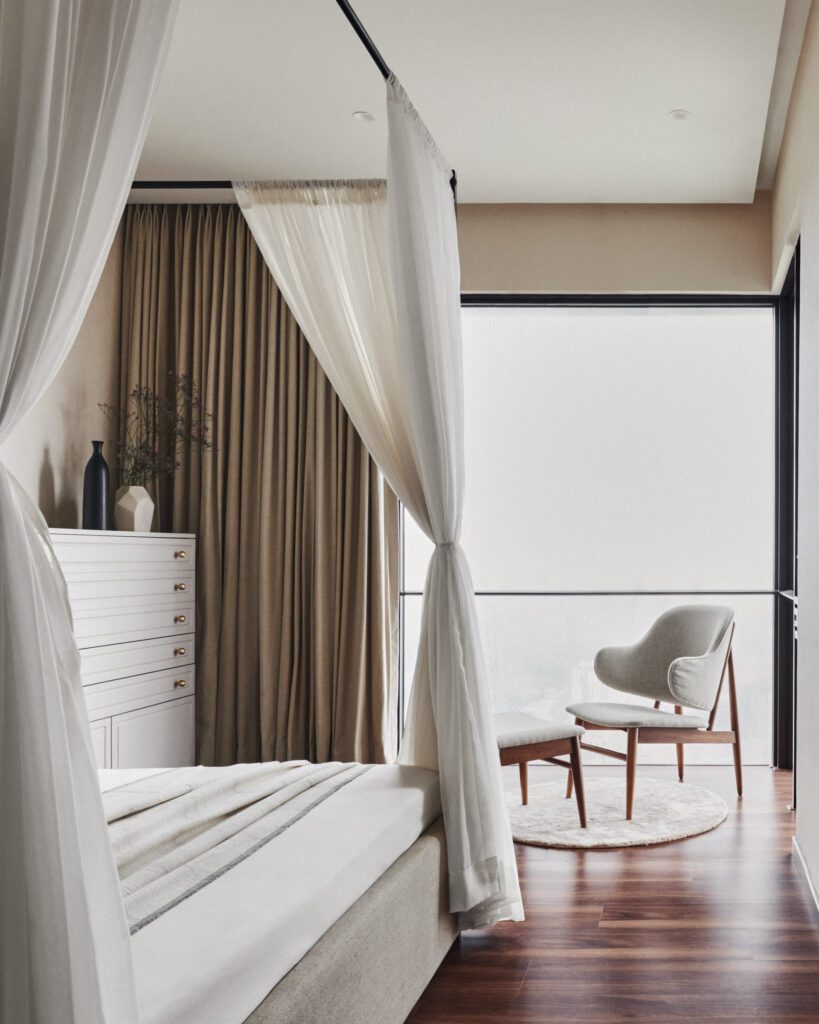
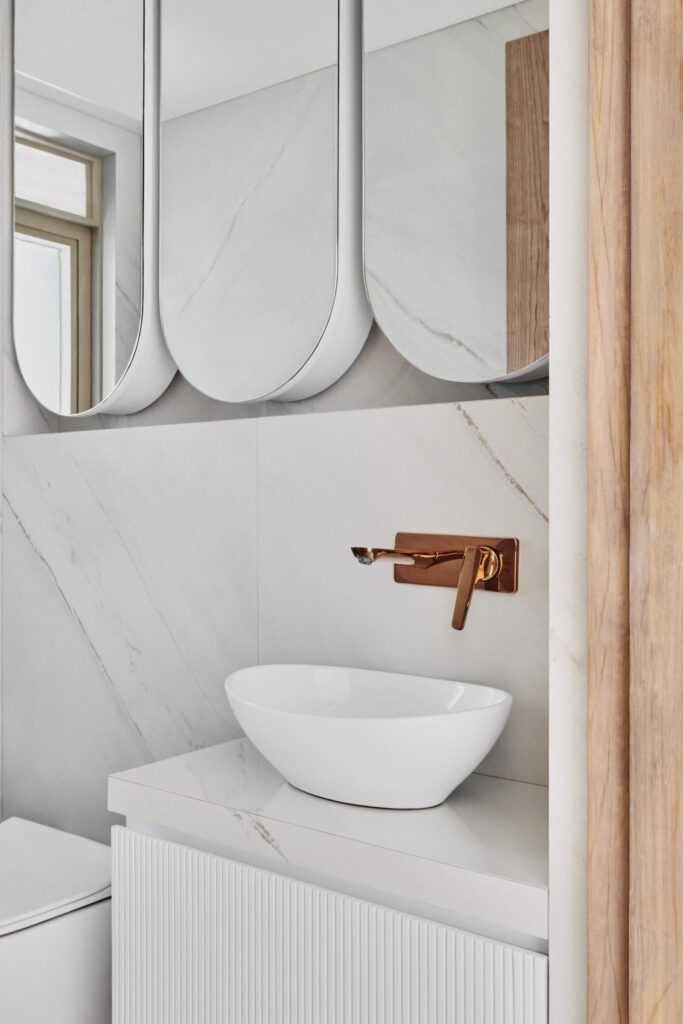
Tranquil aesthetics for parents in their sixties, the third oasis is a harmonious blend of cream-hued marble floors and pristine white walls. A grid-like panelling on the walls converges seamlessly with the feminine circular forms of the furniture and accents. Black dining table and chairs stand close to a grey sideboard and the colossal fenestration as they gaze at the skyline. The master bedroom with minimal furniture, is punctuated with modern accents and vintage-inspired wall aesthetics. A customised artwork showcasing the poetry of renowned mystic Jalaluddin Rumi inspired by Elif Shafak’s “The Forty Rules of Love” in the den is the masterstroke.
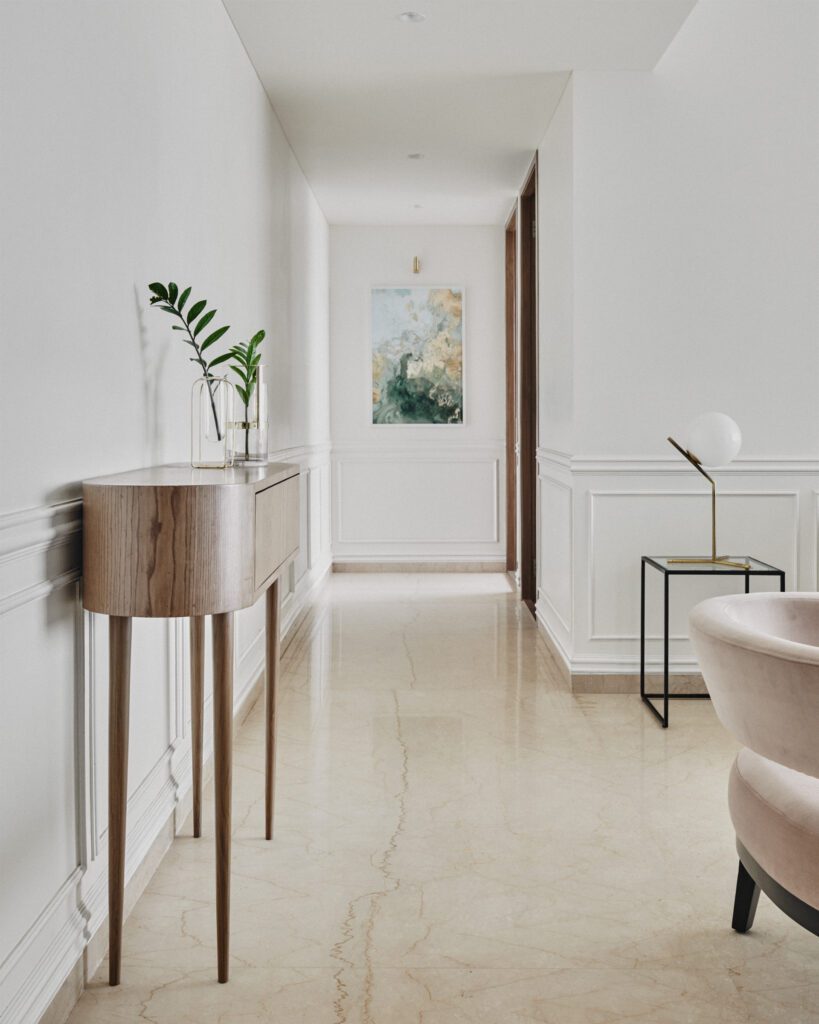
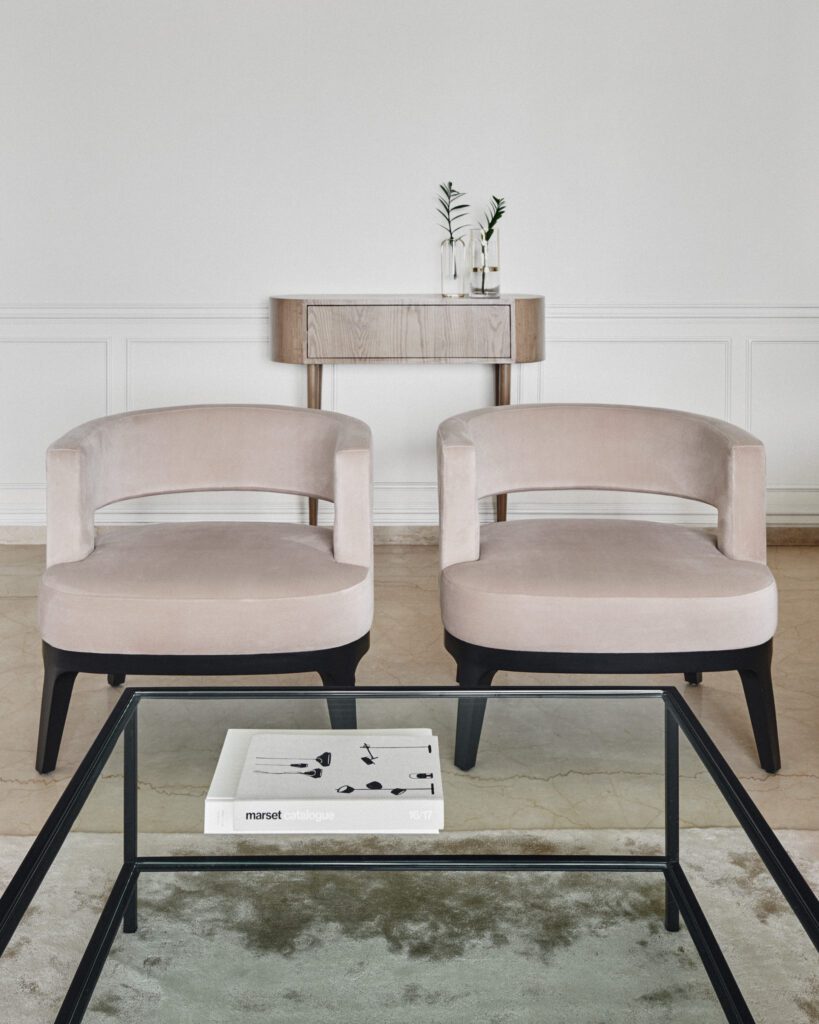
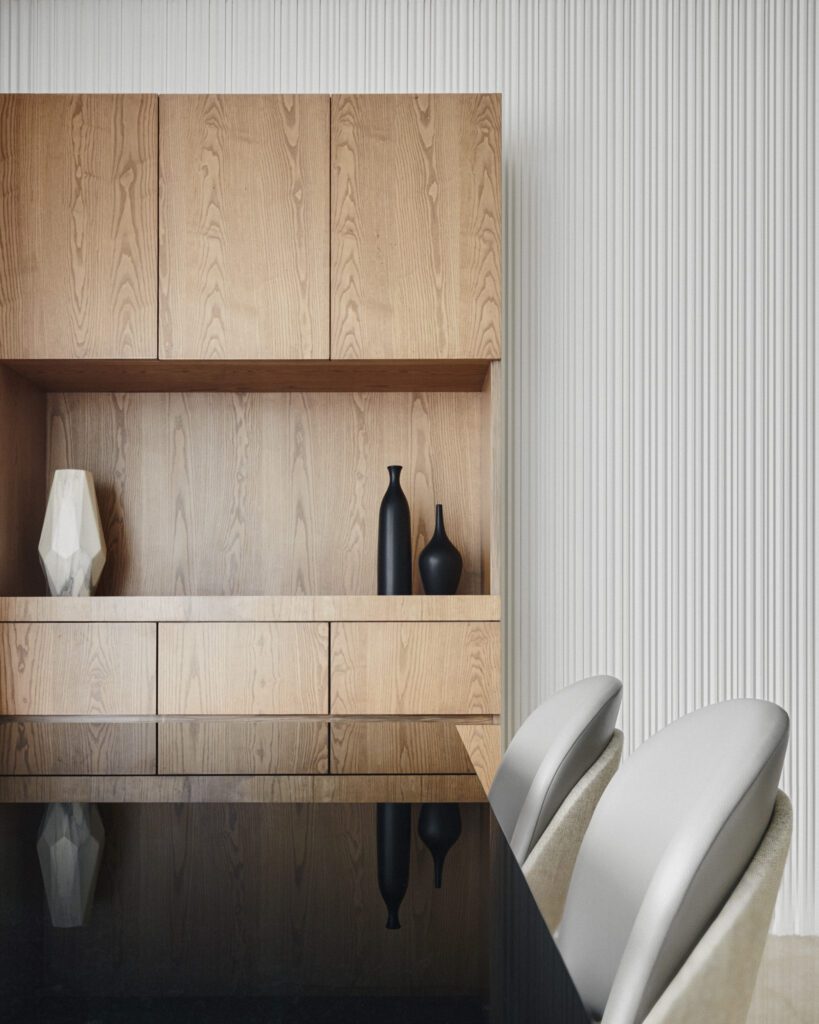
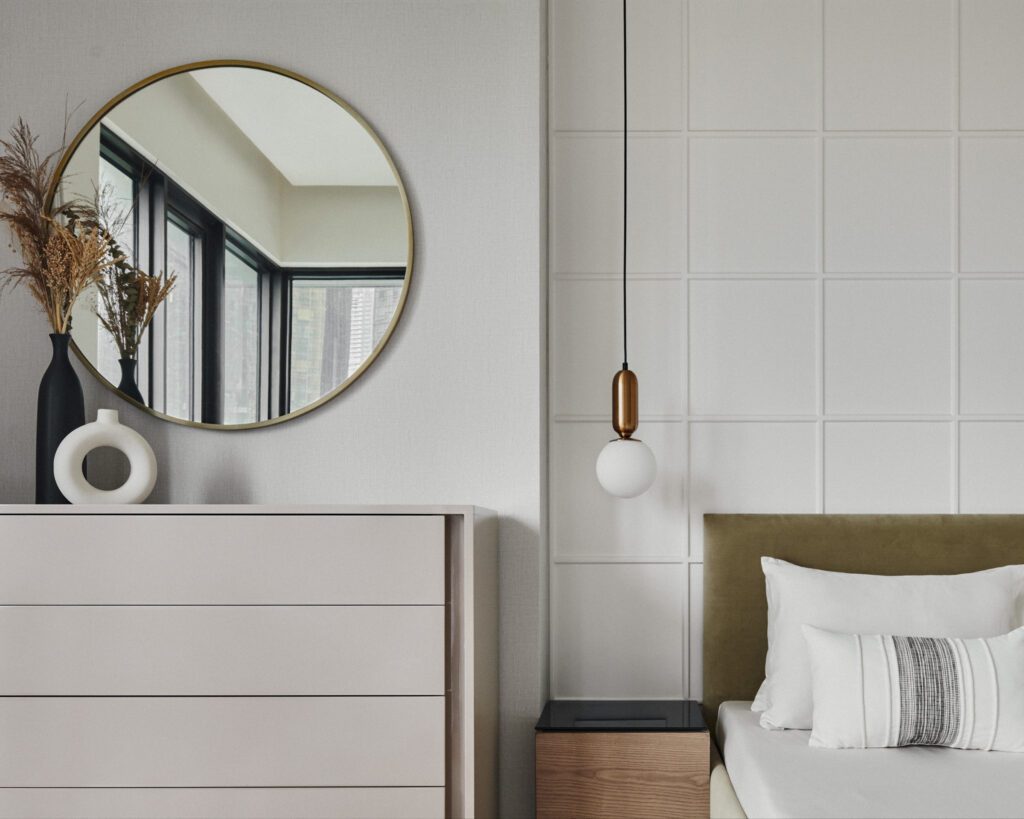
“Our vision is to create unique and immersive spaces that are an amalgam of the expansiveness of minimalism and the personality of maximalism. Timeless ambiences that celebrate the art of aesthetics, functionality and enduring designs in the realm of living spaces,” says Aashni Kumar, Founder.
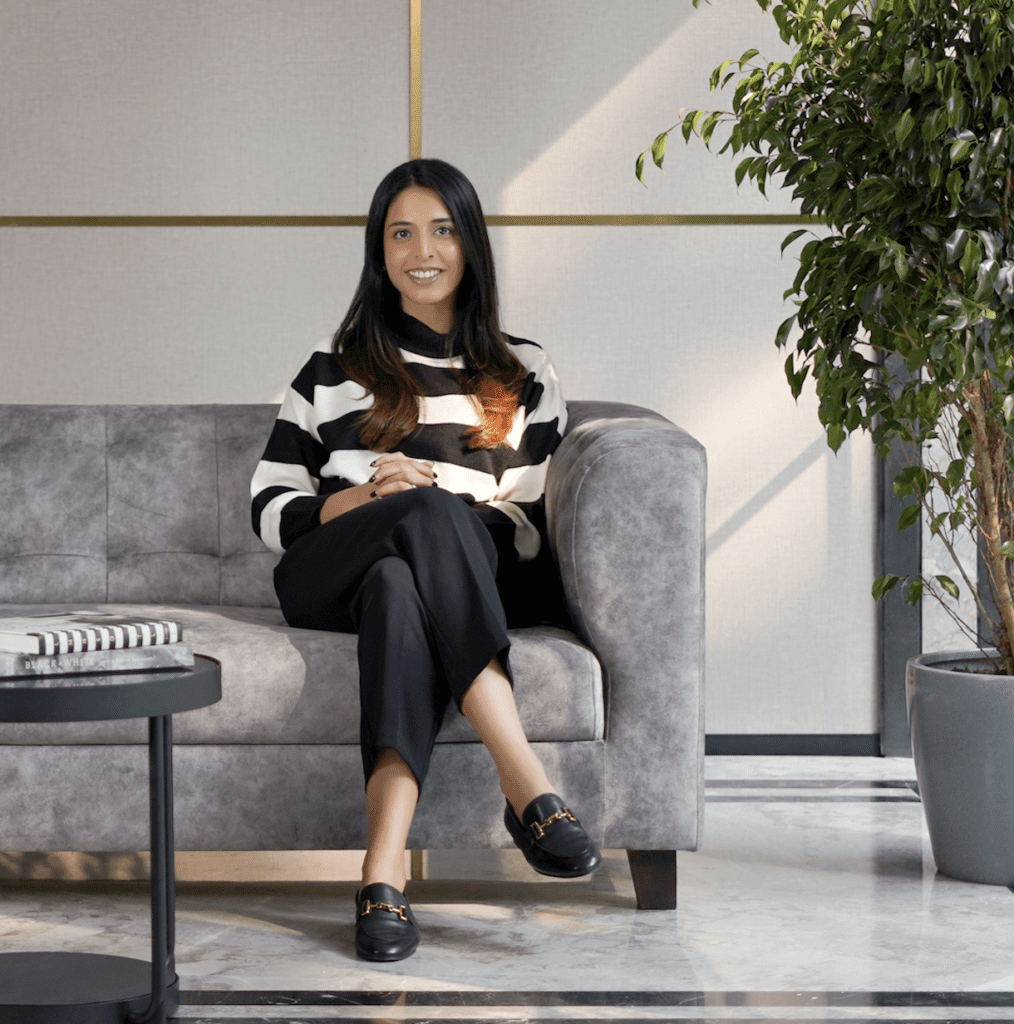
Fact File :
Project Name: Homes in a Skyscraper
Location: Lower Parel, Mumbai, Maharashtra
Square Footage: 3,000 sq ft
Interior Design Firm and Principal Designer: Aashni Kumar
Text Credit: Raman Khilnani
Photography: Suleiman Merchant