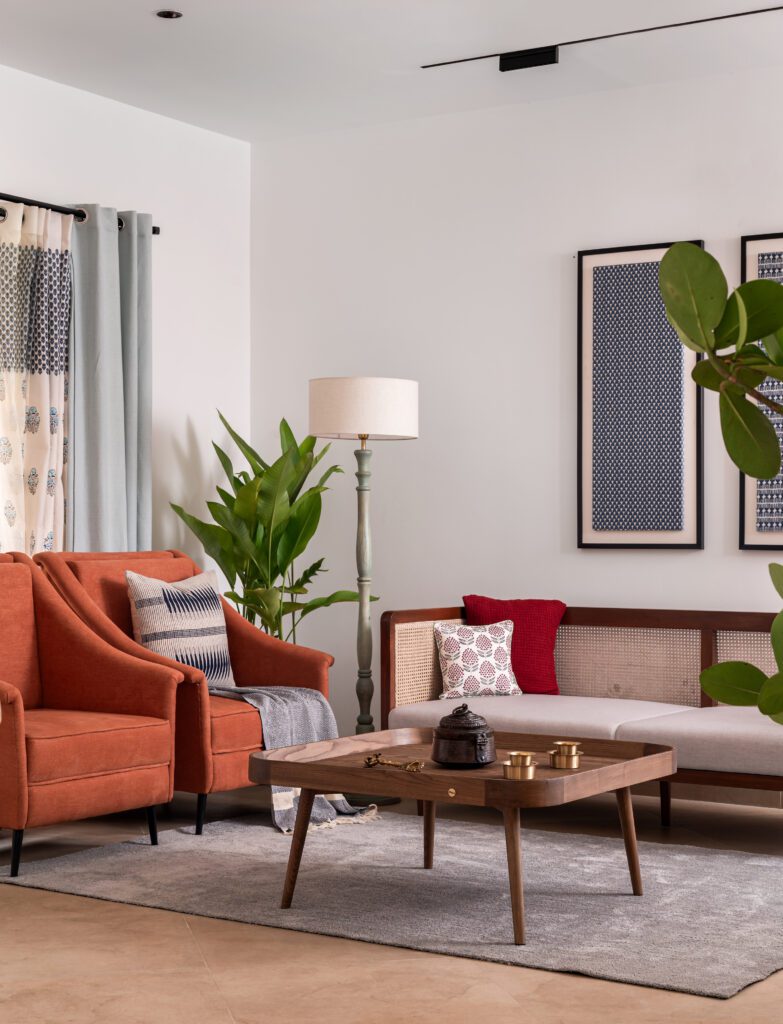
In an exquisite demonstration of design prowess, Ar. Muktha Prabhu and Ar. Rashmi Soni of Salmon Pink & Co have masterfully sculpted a 2000 square foot residence into a paragon of interior innovation. This space, far from being a mere collection of rooms, weaves a compelling narrative of tranquil hues, intricately layered textures, and a steadfast devotion to both elegance and avant-garde design principles.
Tailored for a dynamic duo – a tech aficionado and an enthusiastic marathoner – this home is a testament to the architects’ ability to craft an environment that vibrates with the clients’ energetic lifestyle, yet simultaneously offers a timeless sanctuary. Eschewing the traditional, darker woods typical of Southern homes, Prabhu and Soni boldly embrace a ‘Contemporary Classic’ motif. This approach deftly balances the cutting-edge with the timeless, creating an interior dialogue that speaks both of the moment and of the ages.
Upon entering this captivating domain, one is immediately enveloped in a symphony of serene shades that gently pirouette throughout the space. The architects’ masterful employment of textured layers imparts depth and soul, while their judicious use of natural light and verdure effectively erases the boundary between the interior and the natural world. This fusion of elements choreographs an ephemeral ballet of light and shadow, continually painting a living mural of peace and tranquility.
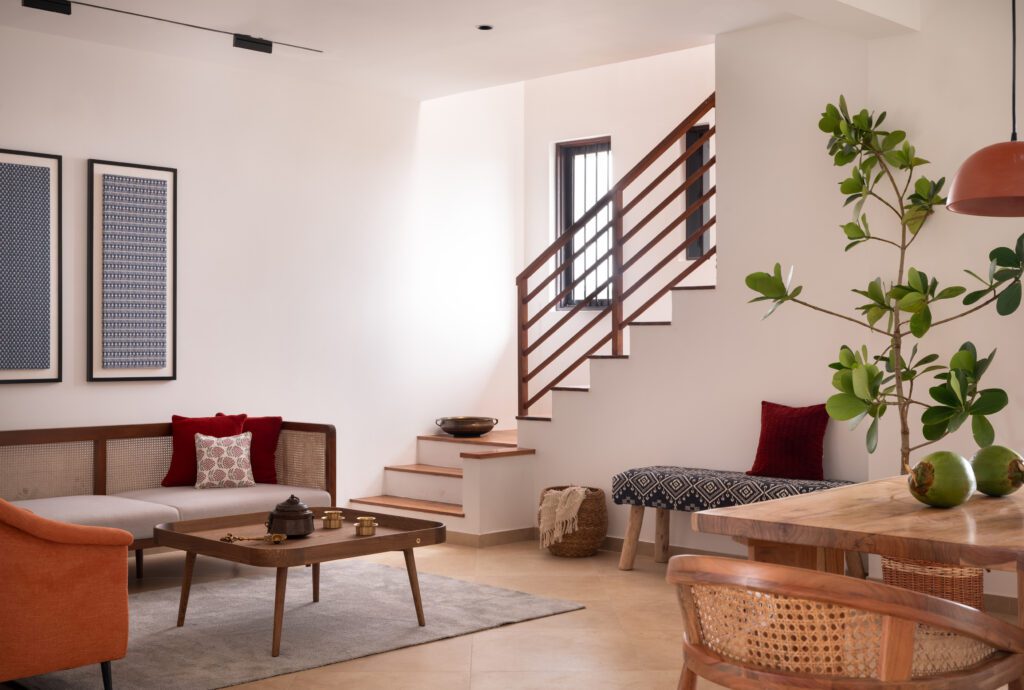
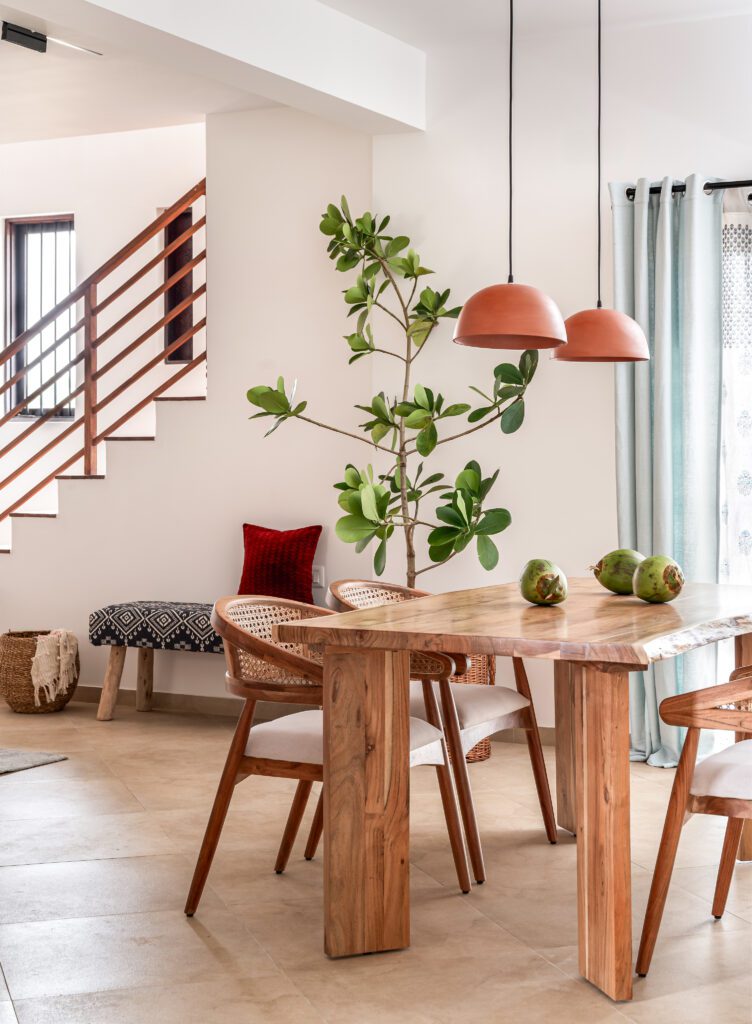
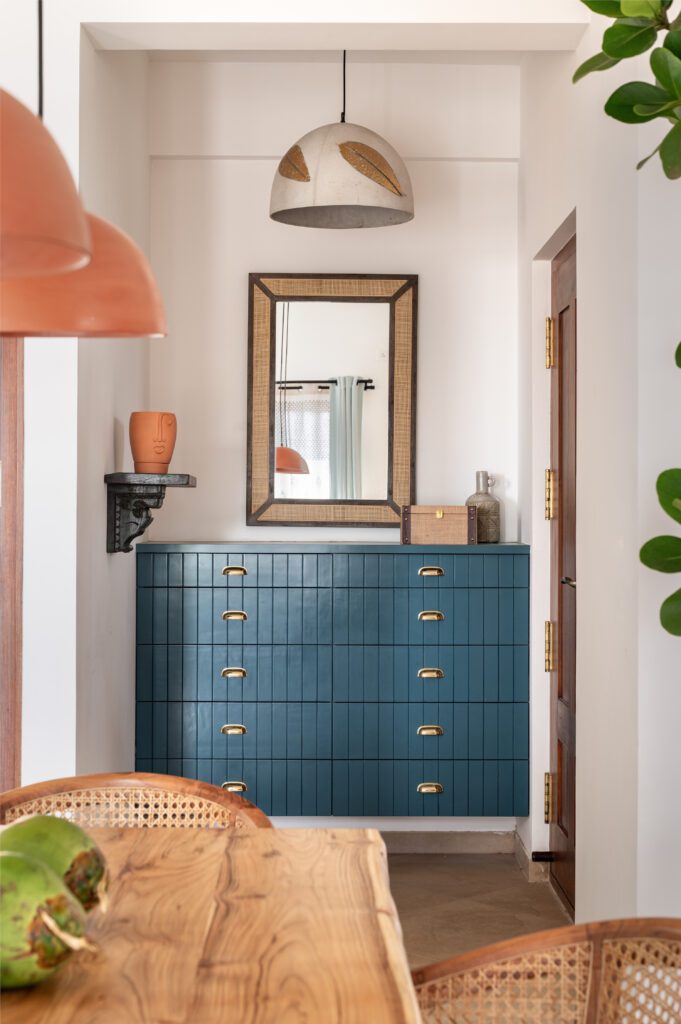
The epicentre of this design journey is, undoubtedly, the living area. Here, the frenetic pulse of city life is seamlessly transmuted into a haven of calm and serenity. The color scheme, a tranquil and thoughtful selection, sets the stage for an array of furniture, each piece a testament to understated elegance, perfectly in tune with the room’s dynamic yet calming spirit. In stark contrast, the private quarters emerge as intimate canvases of personal expression, echoing the unique spirit of each inhabitant.
The kitchen emerges as a standout feature, bathed in soft pastel hues that evokes a sense of calm. Embracing an open concept design, it blurs the lines between cooking and communal spaces, fostering an atmosphere of inclusivity and warmth. This culinary haven is not just a place for meal preparation; it’s a vibrant hub where conversations simmer and memories are concocted. The gentle pastel palette soothes the senses, creating an ambiance that’s both inviting and functional, while the strategic layout ensures seamless movement and an unobstructed flow of natural light.
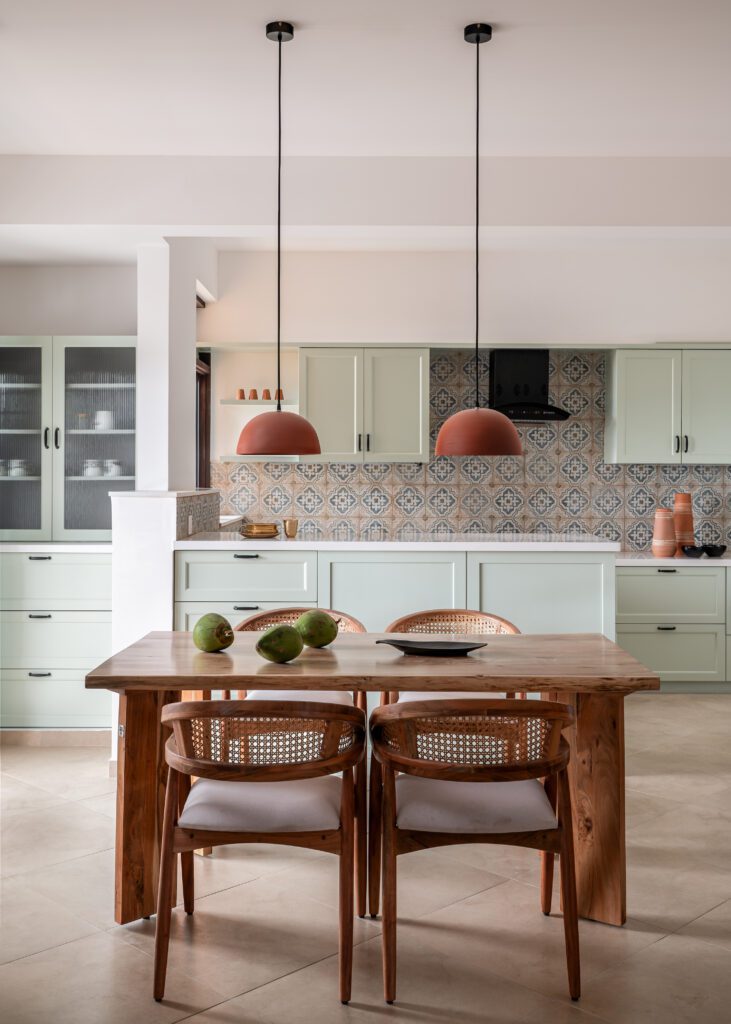
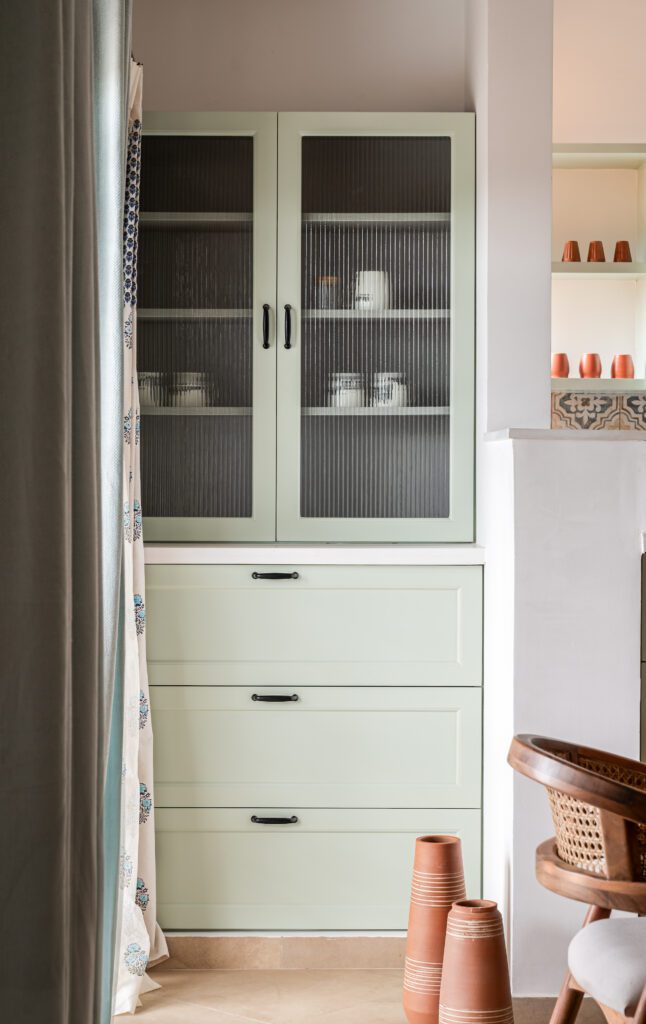
The bedrooms epitomize the elegance of minimalistic design, radiating a serene and uncluttered atmosphere. Central to this tranquil sanctuary is the cane and wood bed, a piece that melds natural charm with a modern sensibility. Complementing the room’s understated beauty, simple, traditional artwork adorns the walls, infusing a gentle touch of cultural depth. The bedrooms are a masterful blend of texture and tone, crafting a serene haven where simplicity reigns supreme, offering a calming respite for rest and rejuvenation.
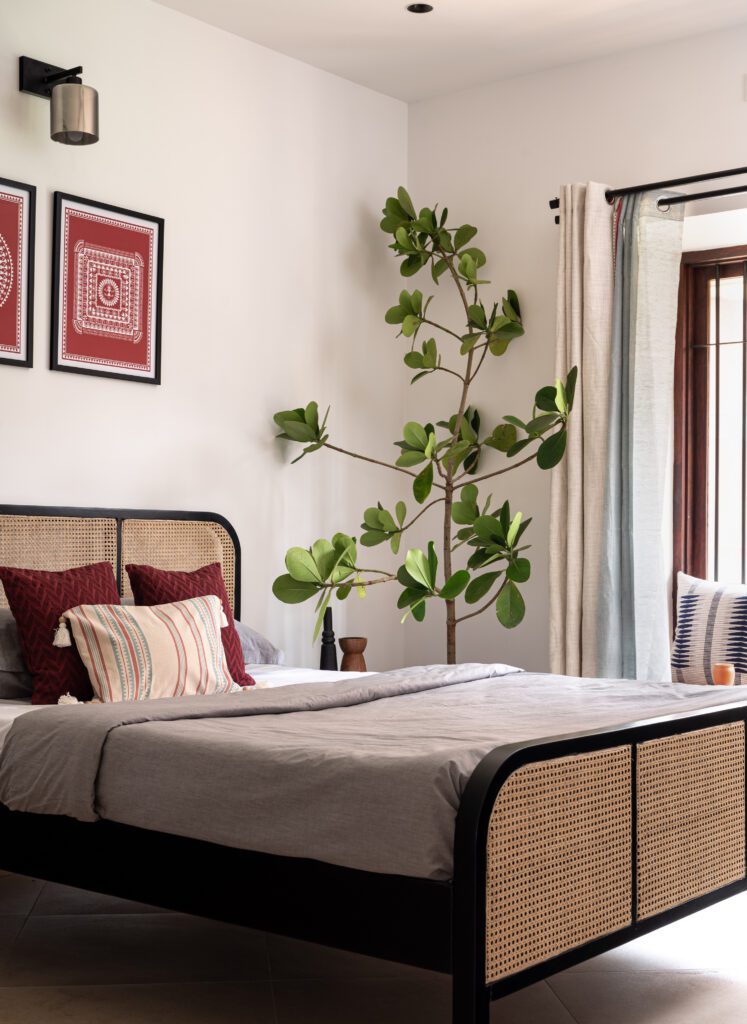
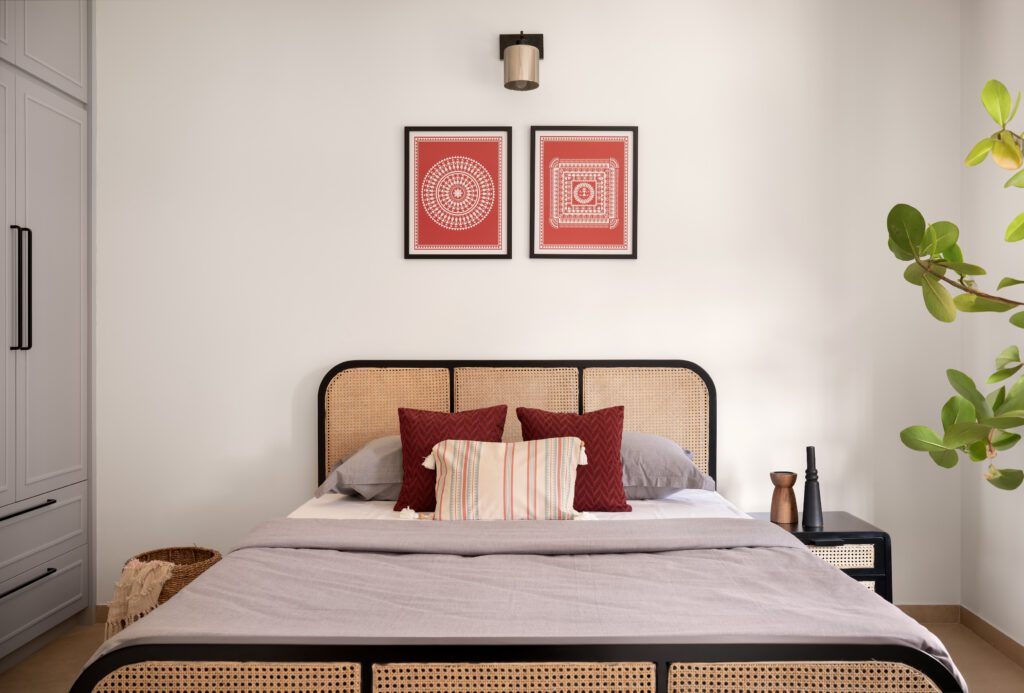
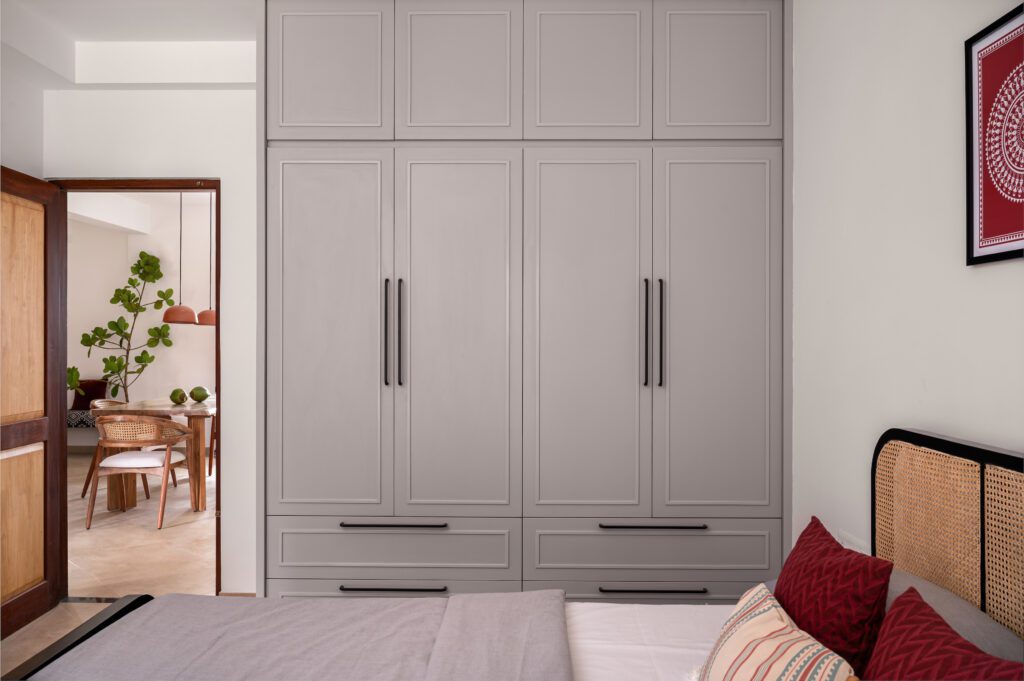
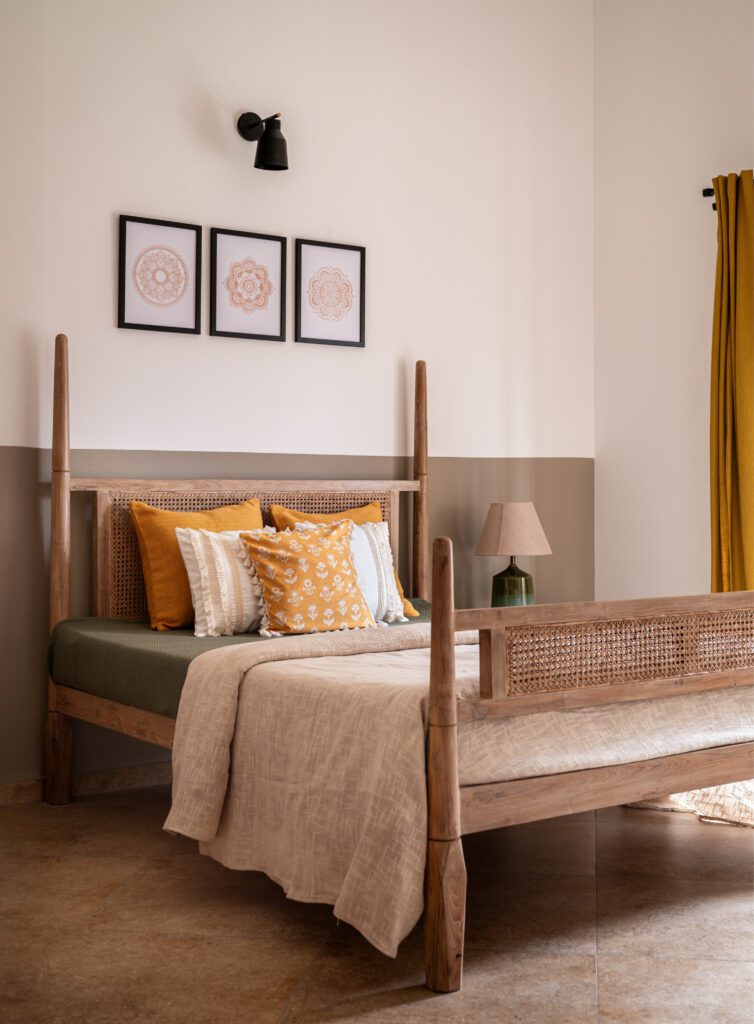
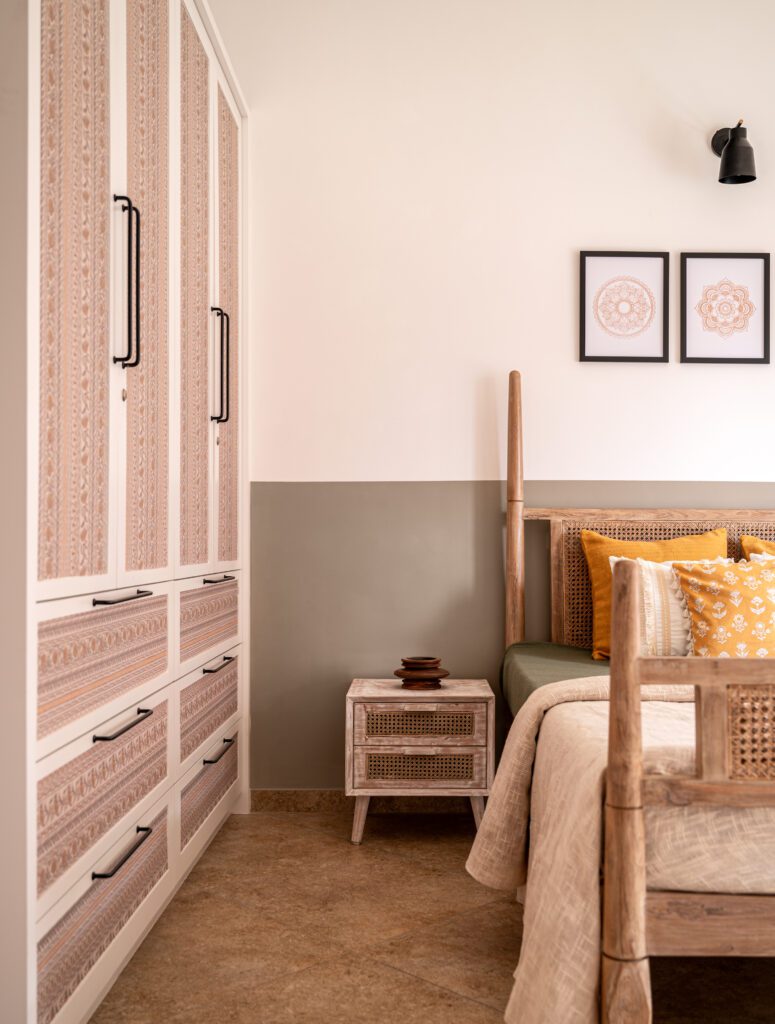
The home stands as a luminary in the realm of contemporary classic design, a space where each corner narrates its own tale, and every design element contributes to the harmonious symphony of a home that is as much a sanctuary as it is a profound statement.
Fact File :
Design Firm : Salmon Pink & Co
Principal Designer : Ar. Muktha Prabhu and Ar. Rashmi Soni
Location : Bangalore
Area : 2,000 sq ft