
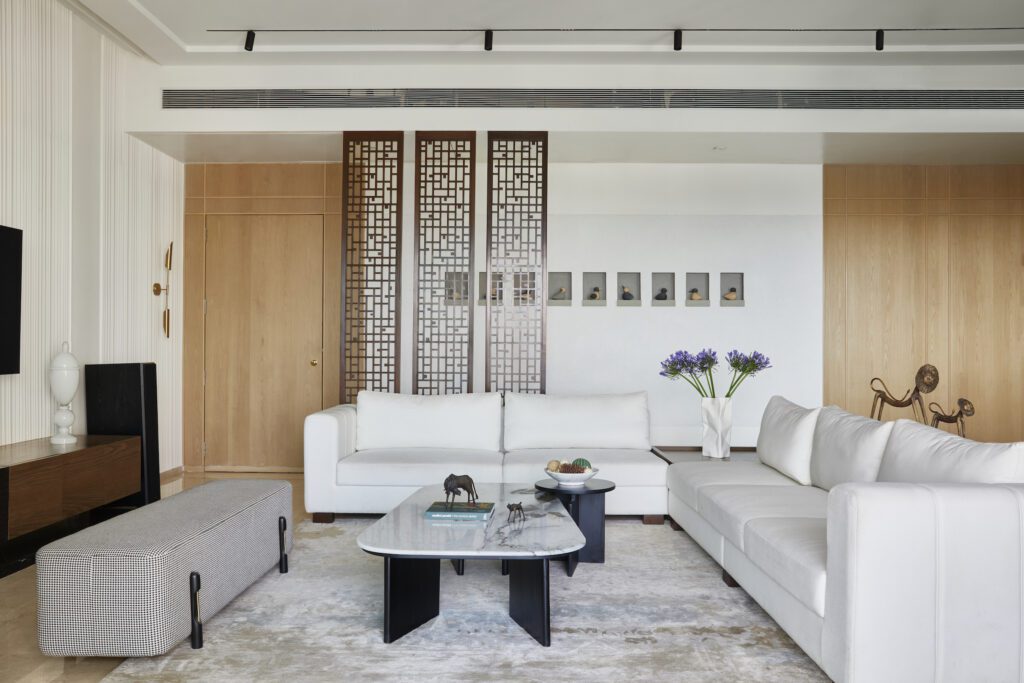
This 4 BHK apartment on the 24th floor of a suburban Mumbai highrise has been transformed into a modern, minimalistic haven. Spanning 2100 square feet, the space accommodates three generations, allowing each individual’s personality to shine within a cohesive, timeless design. The high ceilings and expansive balconies that run the length of the apartment enhance the sense of volume and offer serene outdoor spaces with stunning views.
The design narrative emphasizes a clutter-free, visually elongated concept with a neutral-toned palette, creating a light and airy ambiance. Intricate detailing on functional elements and the use of textural elements add visual interest. The apartment’s standard doors were modified to 9 feet in height, featuring flushed door detailing and paneling to accentuate the 11-foot ceilings, contributing to a grander and more spacious feel.
The layout remains largely unchanged. Upon entering, visitors are greeted by a spacious living and dining area with panoramic city views through floor-to-ceiling windows. This area leads to a long passage connecting the four bedrooms. The living and dining space is the apartment’s focal point, with textured walls, floor-to-ceiling mirrors, and elegant metal mesh lights above a marble dining table. A cozy bar area in the living space features a bespoke bar table and cleverly designed wall offsets for barware.
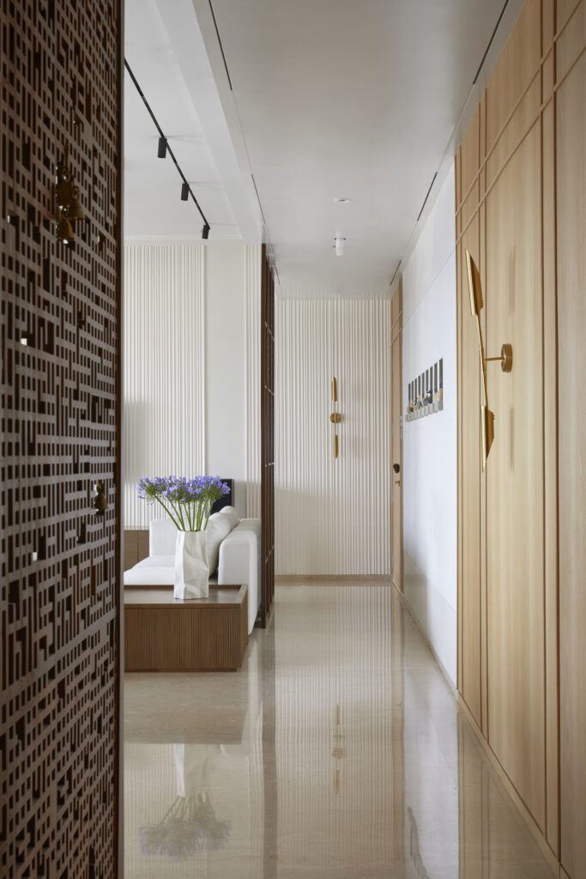
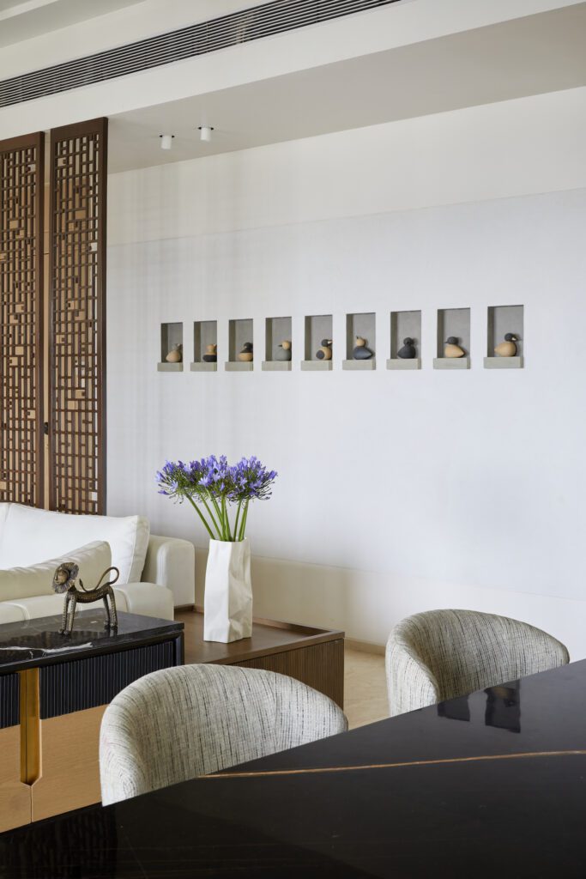
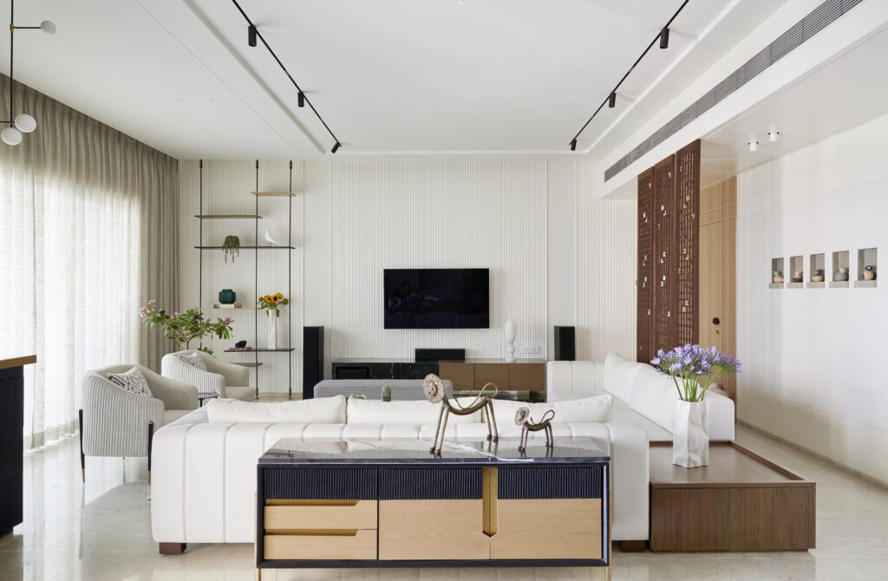
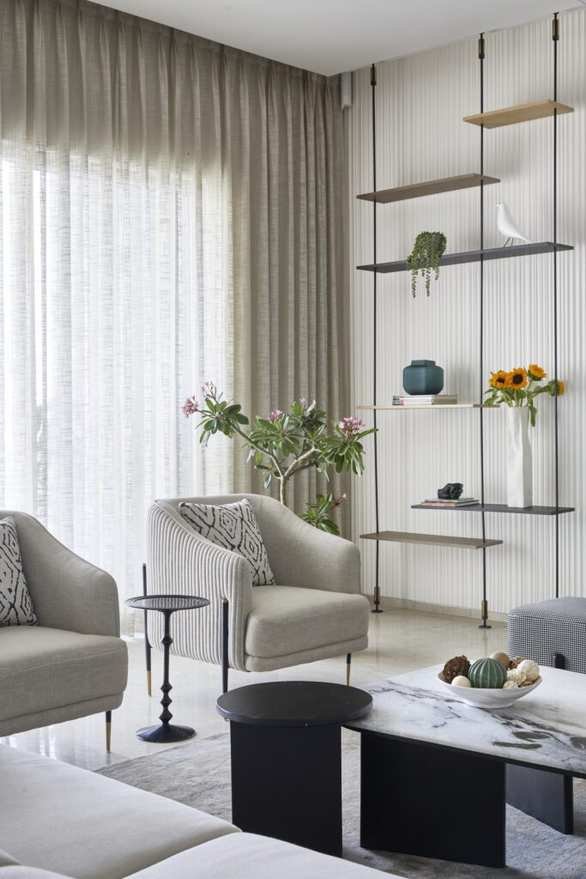
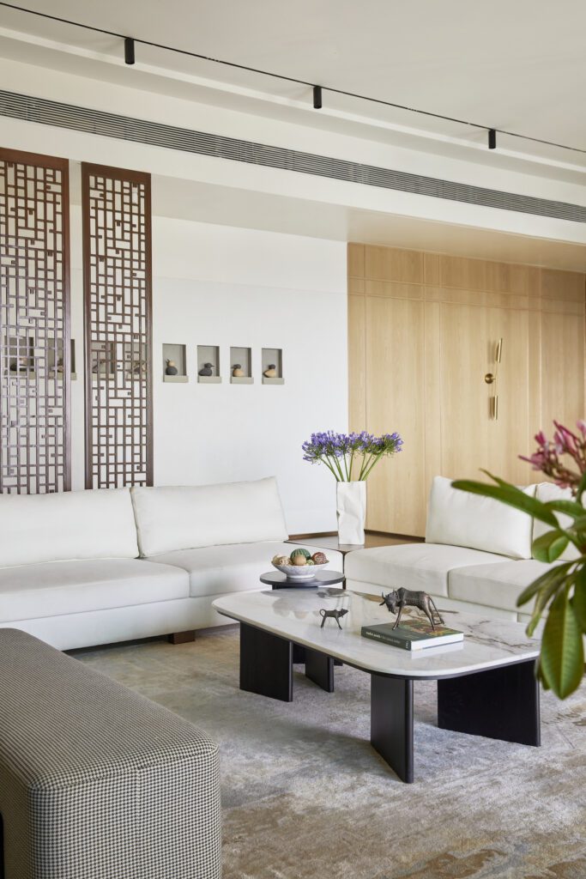
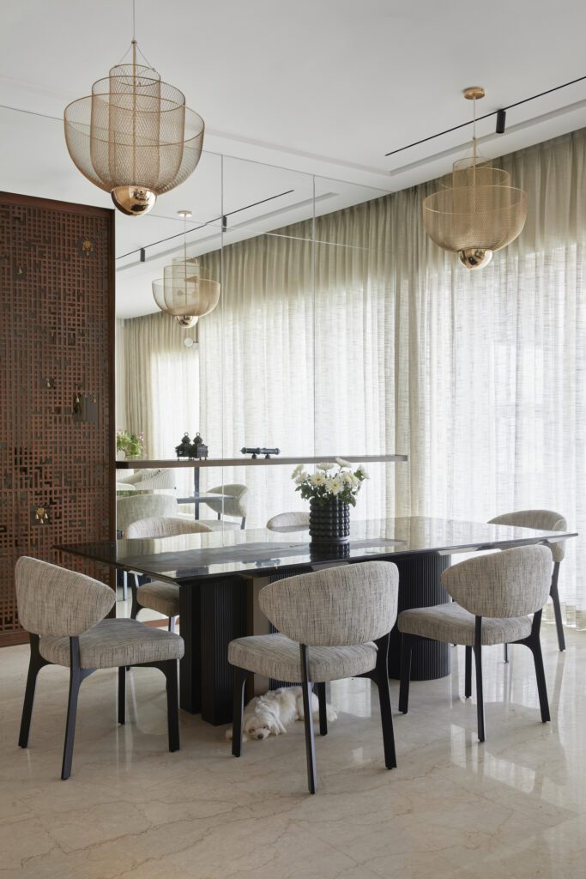
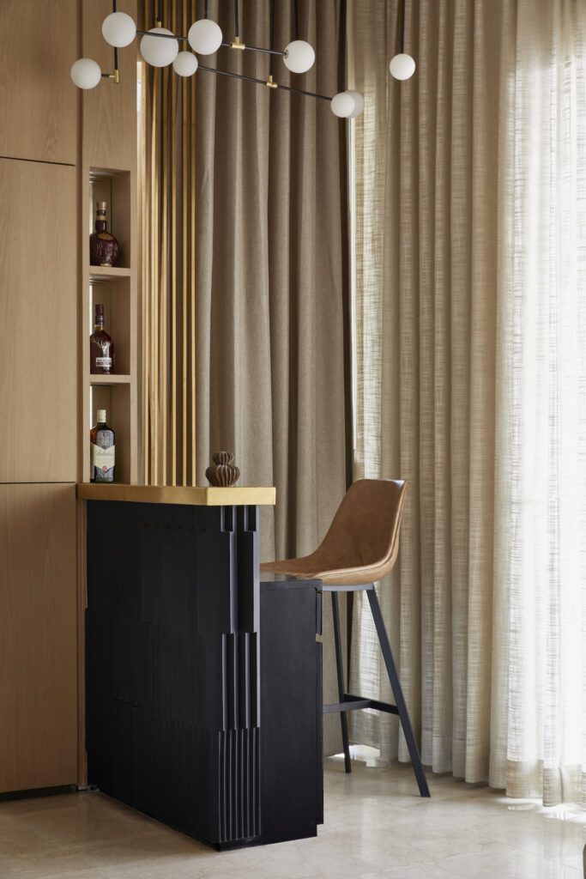
A reinterpretation of the mandir jali design creates a privacy screen between the entry and living space, while light-coloured furnishings maintain a fresh, airy ambiance. The mandir area was reconfigured to include a study corner, separated by a laser-cut wood panel jali adorned with brass bells. The passage, with its 38-foot length, features a dramatic chevron pattern with marble inlays, adding visual interest. The powder bathroom was revamped with honed finish terrazzo walls, a black marble portal, and a pedestal wooden basin to create a chic, character-filled space.
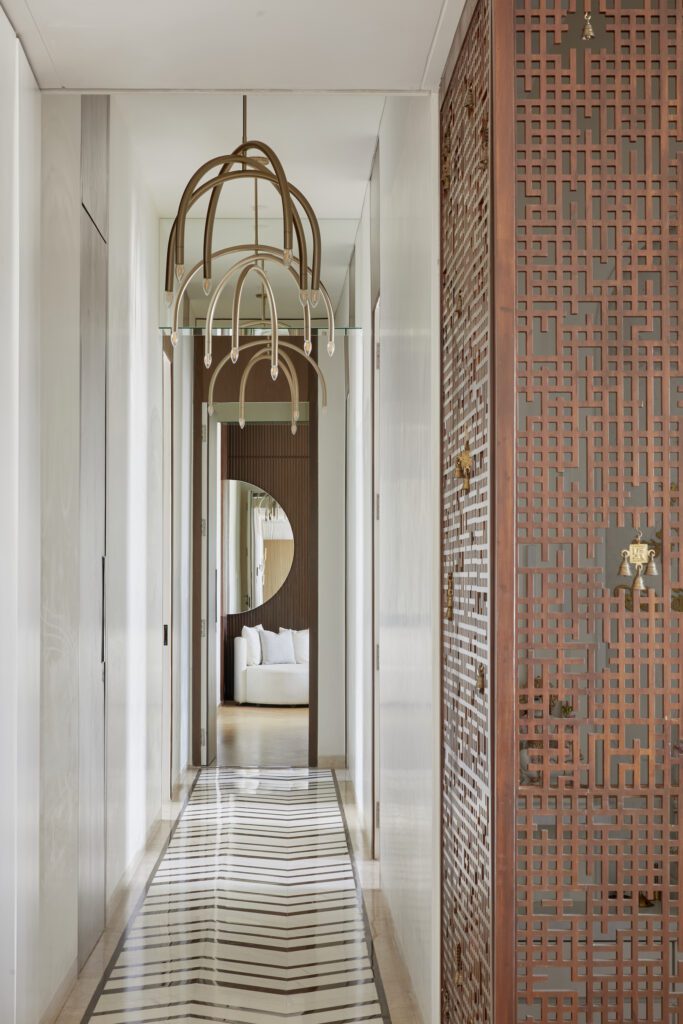
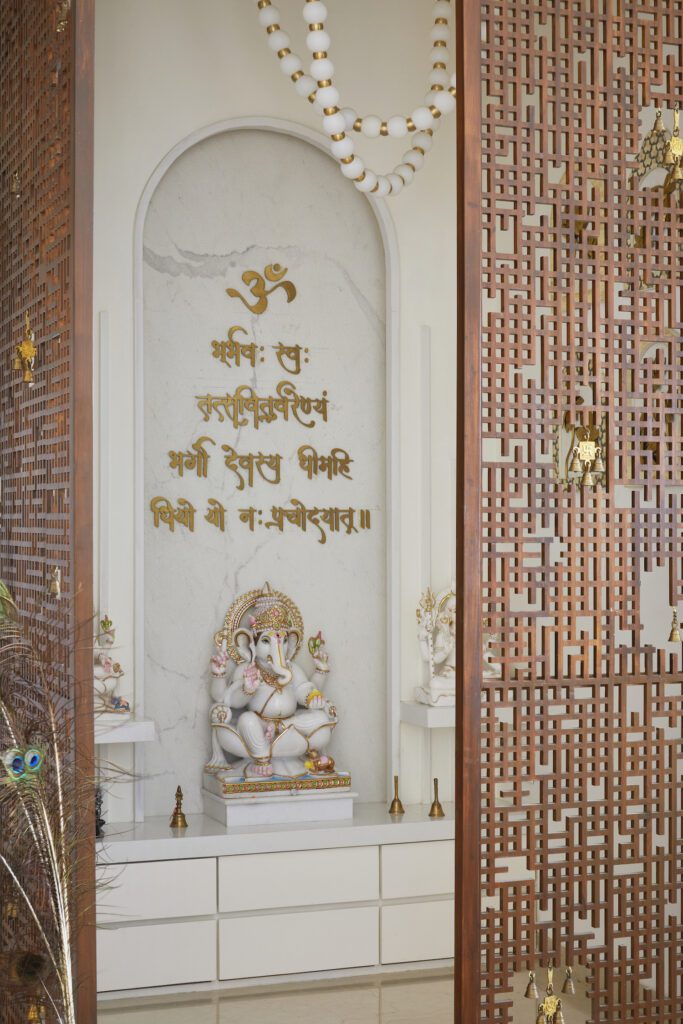
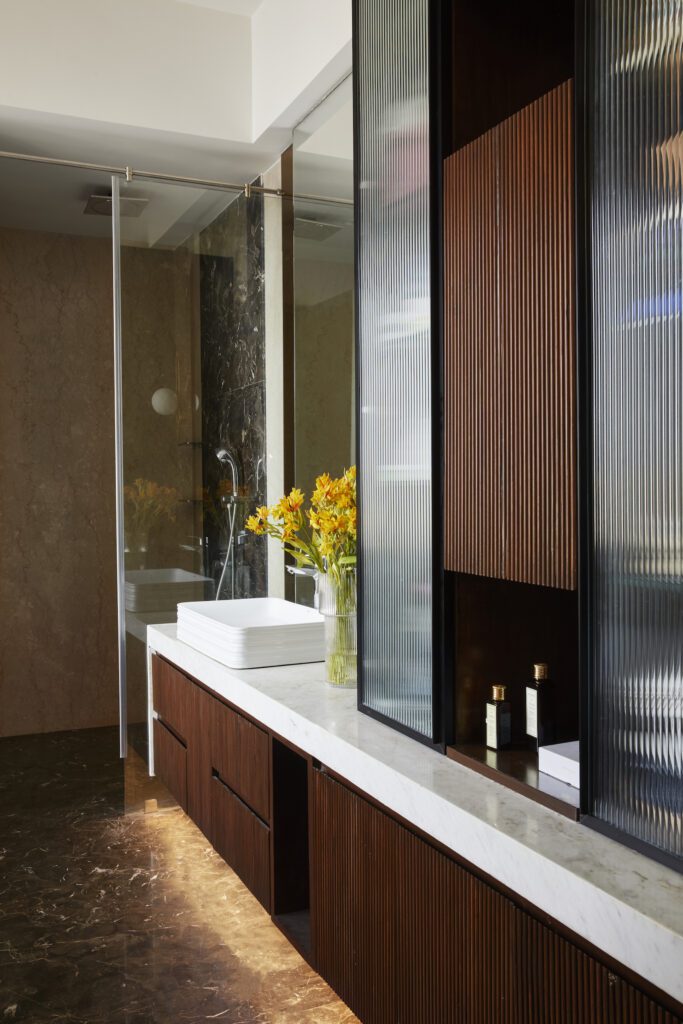
Each bedroom reflects individual preferences while adhering to the overall design concept. The son’s bedroom features his favorite characters and a color scheme of blue, greys, and yellows. The daughter’s room, designed with a chic and edgy atmosphere, incorporates blacks, greys, and blues, with arches as a dominant feature. The parents’ bedroom maintains a minimalist aesthetic with simple white wardrobes and a custom-made metal rod with hanging pillows as the bed wall’s highlight.
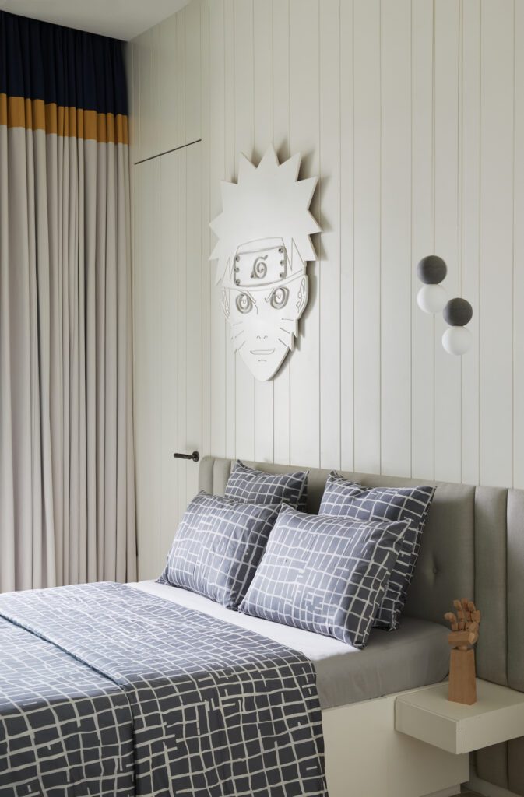
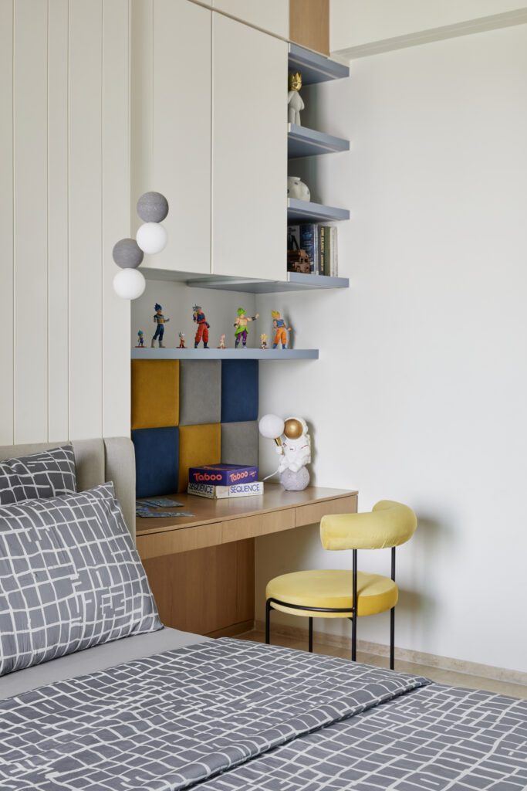
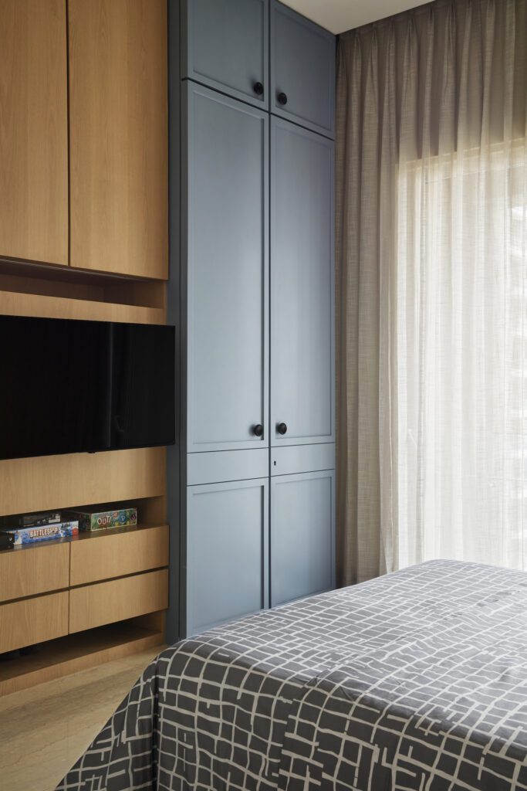
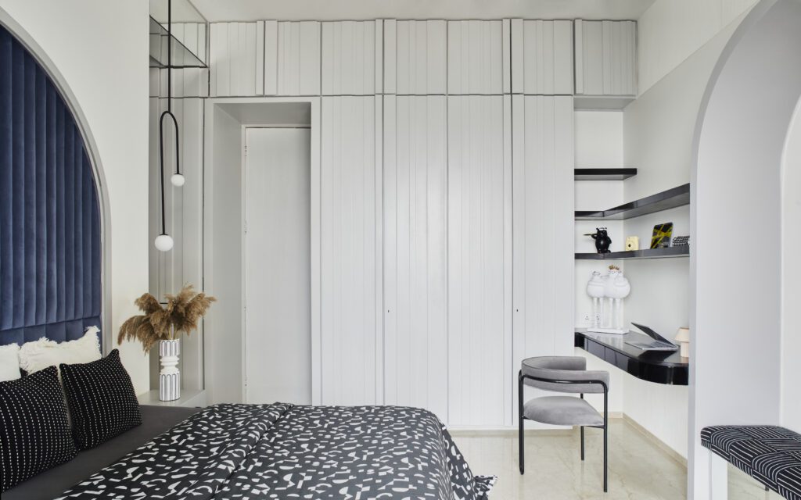
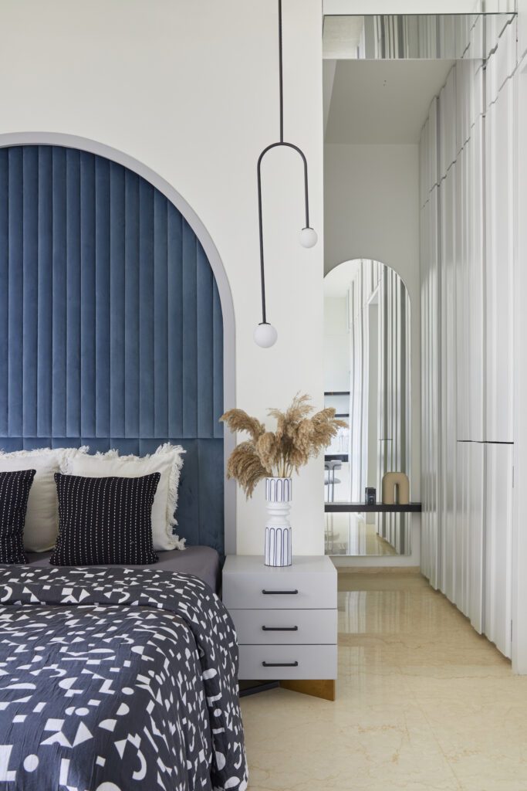
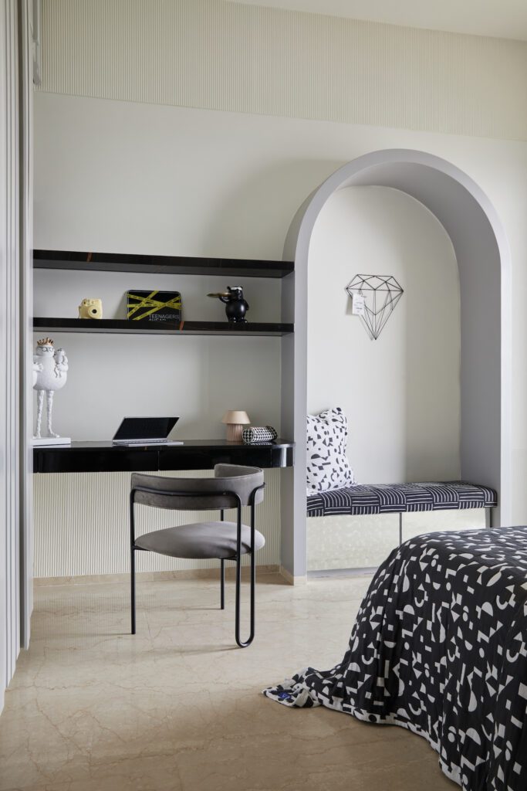
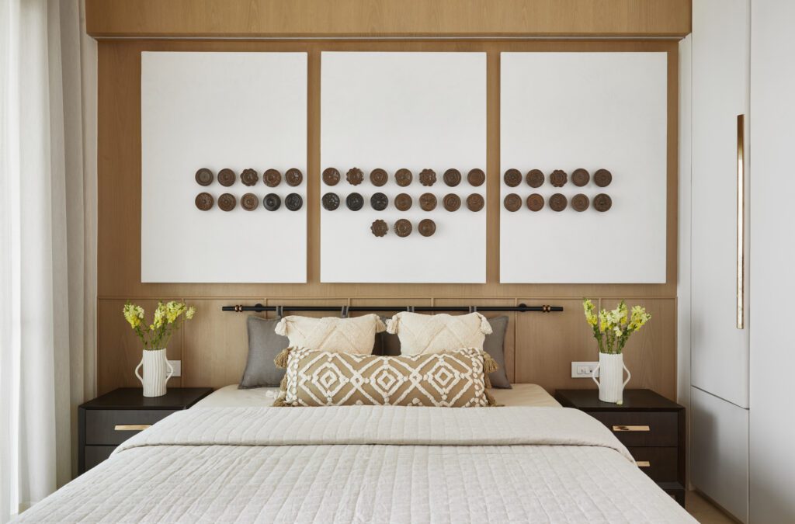
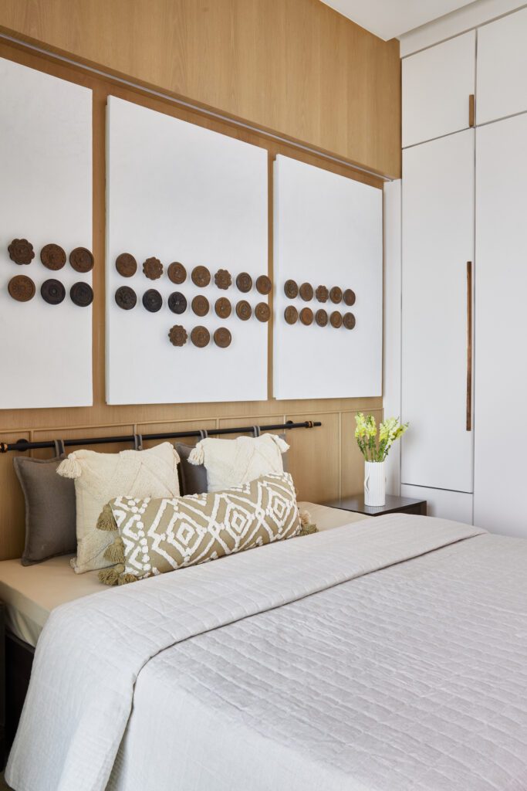
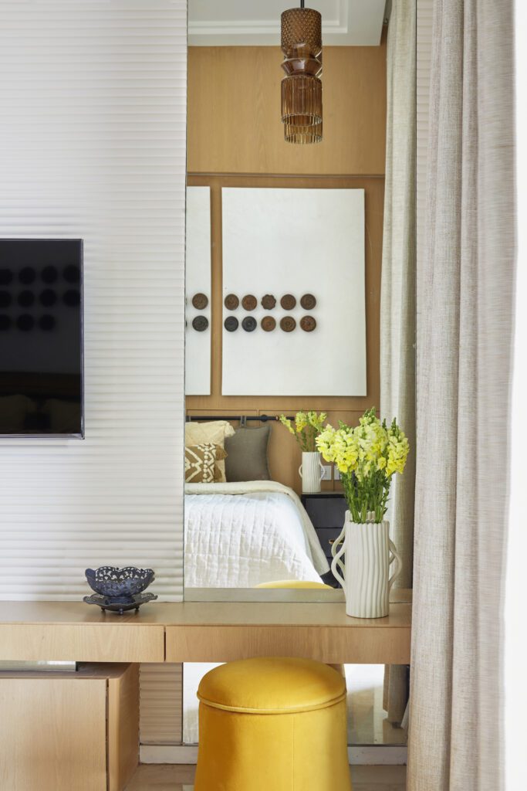
The master bedroom boasts a walk-in area, slatted walnut wood paneling, herringbone-style wood flooring, and mirrored shutters concealing storage, contributing to an elegant and cohesive space.
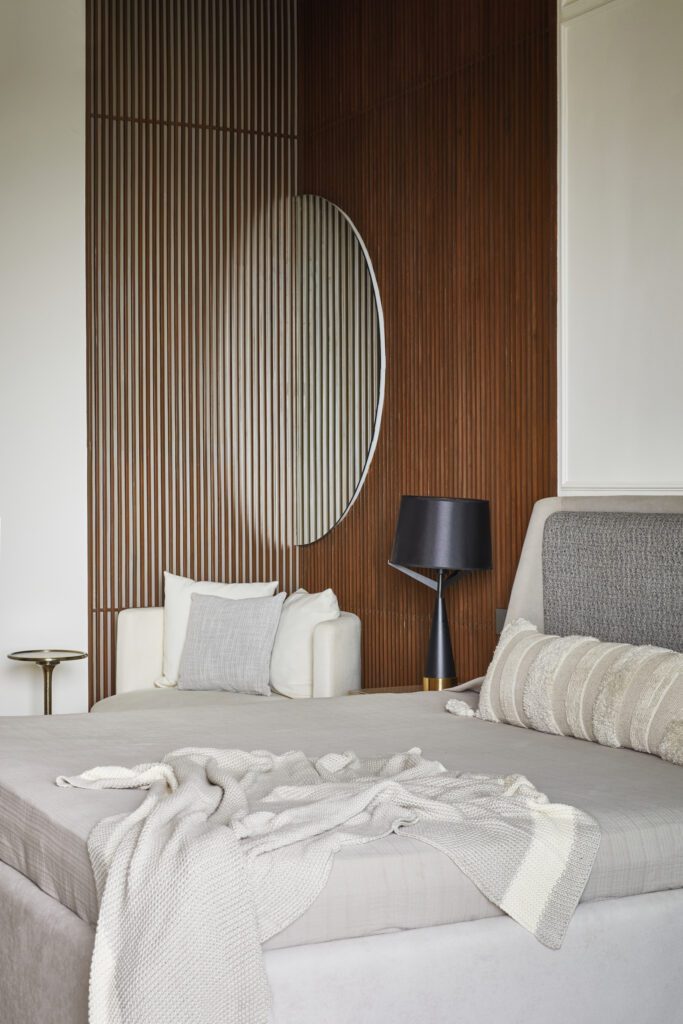
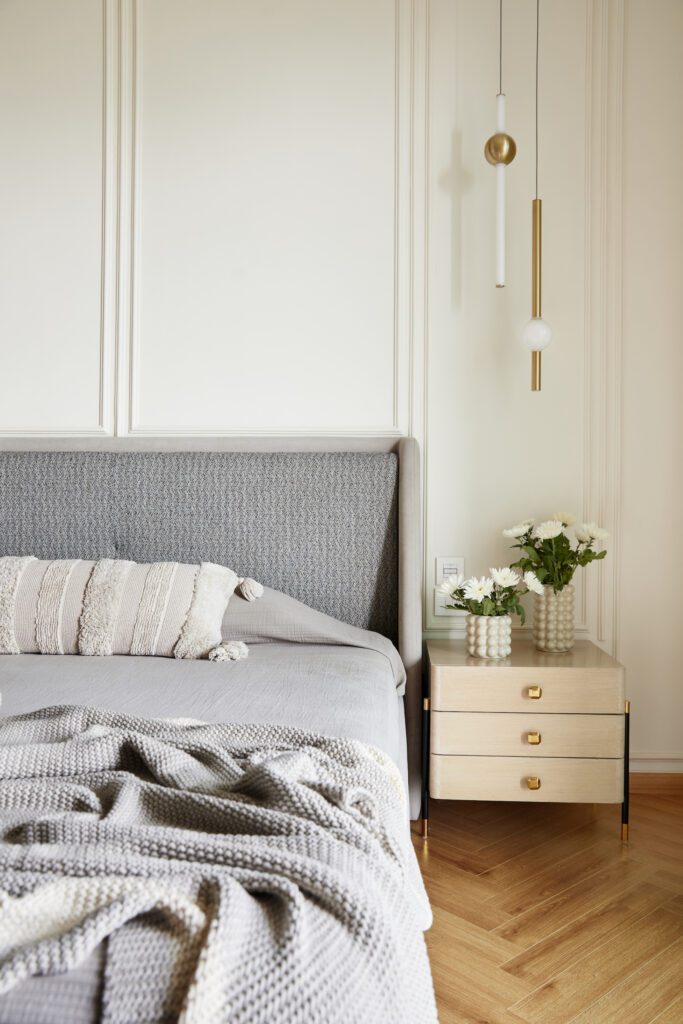
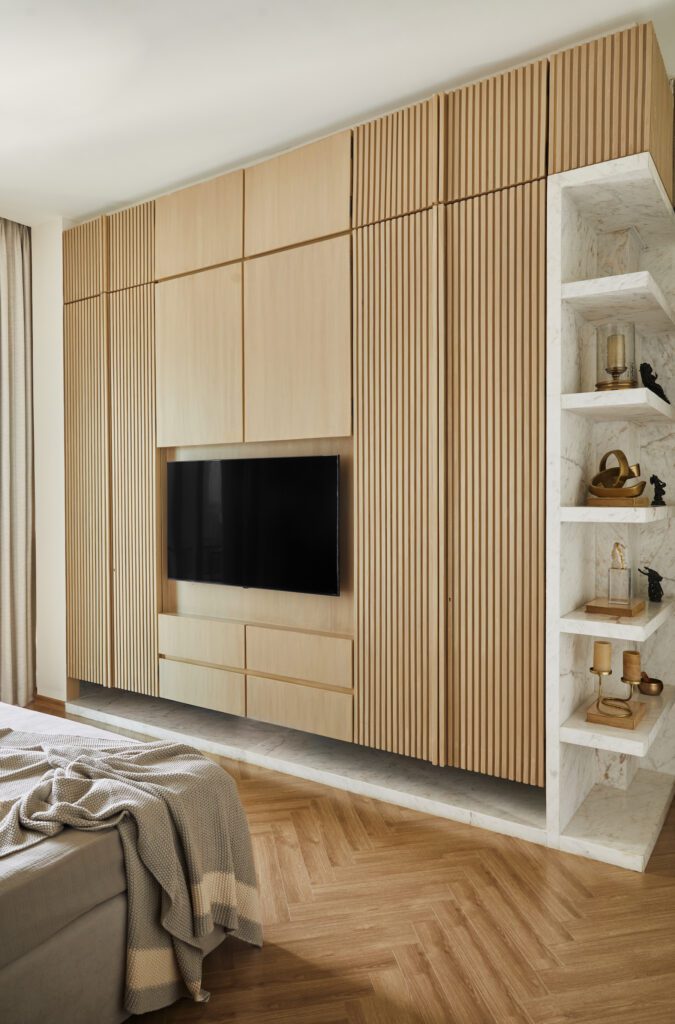
Throughout the apartment, long pendant lights, a neutral colour palette, curated accessories, and minimal art displays enhance the modern theme. Attention to detail in flooring patterns, textured walls, and customised elements creates a cohesive and visually appealing space, merging contemporary aesthetics with timeless design principles. The result is a home that seamlessly blends each family member’s personality while maintaining an overall sense of character.
NACL is a young and dynamic multidisciplinary interior design practice based in Mumbai. Founded in 2015 by interior designer Natasha Aggarwal, the studio embraces a holistic approach to design and living. From conceptualisation to execution, NACL delivers spaces that are high on both functionality and aesthetics, creating versatile, bespoke interior solutions.
Fact File:
Location : Mumbai
Area: 2,100 sq ft
Design firm: Studio NACL
Principal Designer : Natasha Aggarwal
Photography : Talib Chitalwala
Styling : Samir Wadekar