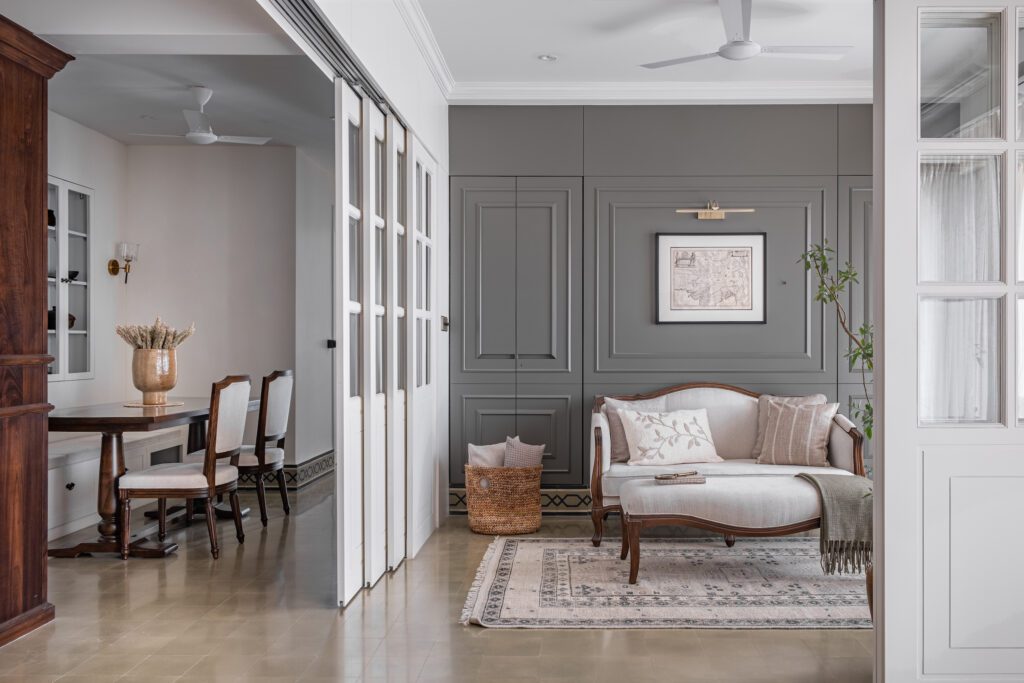
Located high above the bustling streets of Mumbai, Vintage Vista stands as a unique blend of modern luxury and vintage charm. Perched on the 53rd floor of Crescent Bay in Parel, this 1600-square-foot apartment has been masterfully transformed by Ridhi Agarwal and Parikshat Hemrajani of Hipcouch. This project reimagines a standard 3 BHK apartment into a bespoke one-bedroom plus study with an expansive living area. The resulting space captures the essence of nostalgia while embracing the vibrant energy of contemporary design, offering breathtaking panoramic views of the sea to the east and the cityscape to the south.
The inception of Vintage Vista was driven by homeowner Bijou George’s desire to transform his newly purchased apartment into a home that exudes warmth, character, and a sense of place. George, a financial writer and former hedge fund professional found the original finish of the apartment uninspiring. He sought a space that would reflect his passion for vintage aesthetics while maximising the apartment’s intrinsic advantages, such as its prime location and stunning views. The design inspiration for Vintage Vista was deeply rooted in the artisanal heritage of South India, particularly the Chettinad architecture known for its intricate detailing and use of traditional materials. Each design element was carefully chosen to pay homage to the past while ensuring a harmonious flow of textures and colours throughout the home.
The transformation of Vintage Vista involved a thoughtful resolution of each space to meet the client’s needs both functionally and aesthetically. The master bedroom was designed to offer a serene view of the sea from the four-poster bed, with minimal clutter to emphasise the natural beauty outside. The adjacent study features a desk positioned to avoid screen glare while offering a sea view, and a massive bookshelf that serves as a backdrop for virtual meetings. This room shows us the client’s intellectual pursuits, providing a space that encourages creativity and productivity.
The living area, designed for adaptability, features sliding glass doors that can open up the space or create a secluded reading room. This versatility allows the living area to transform based on the client’s needs, whether for entertaining guests or enjoying a quiet afternoon with a book. A chaise longue strategically placed in the living room provides an ideal spot for reading and enjoying the sea view, with ample lighting and proximity to a table for convenience.
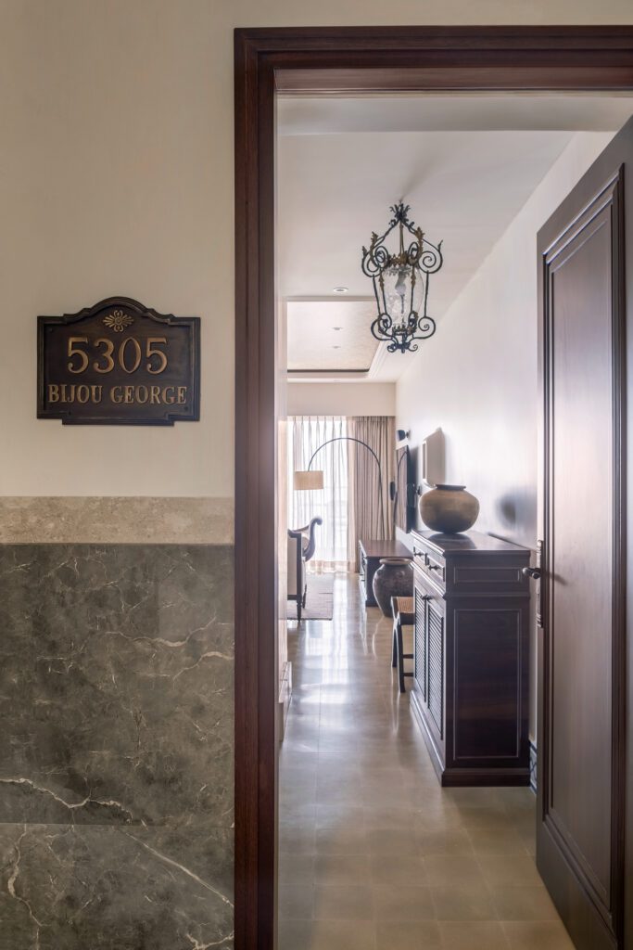
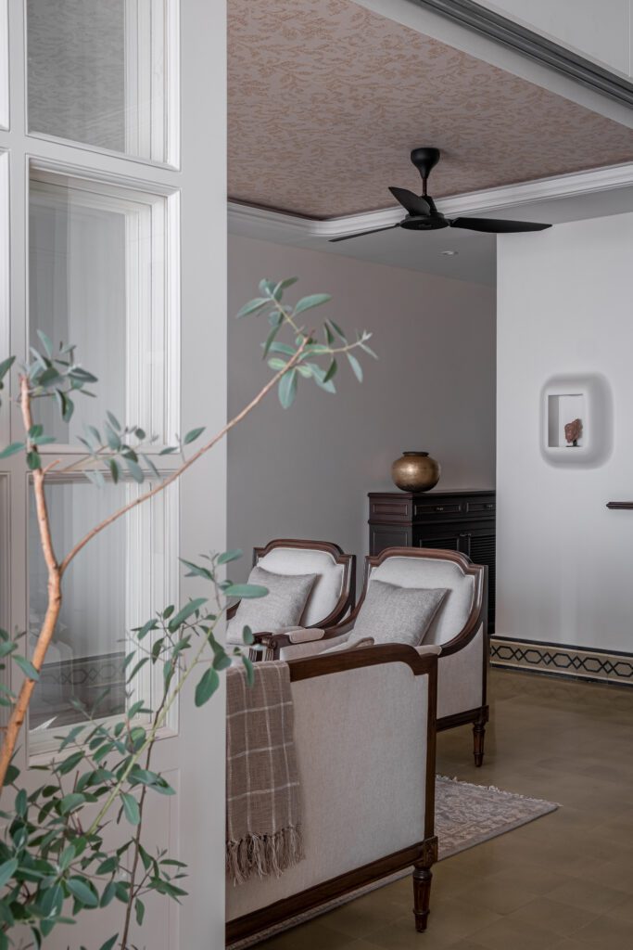
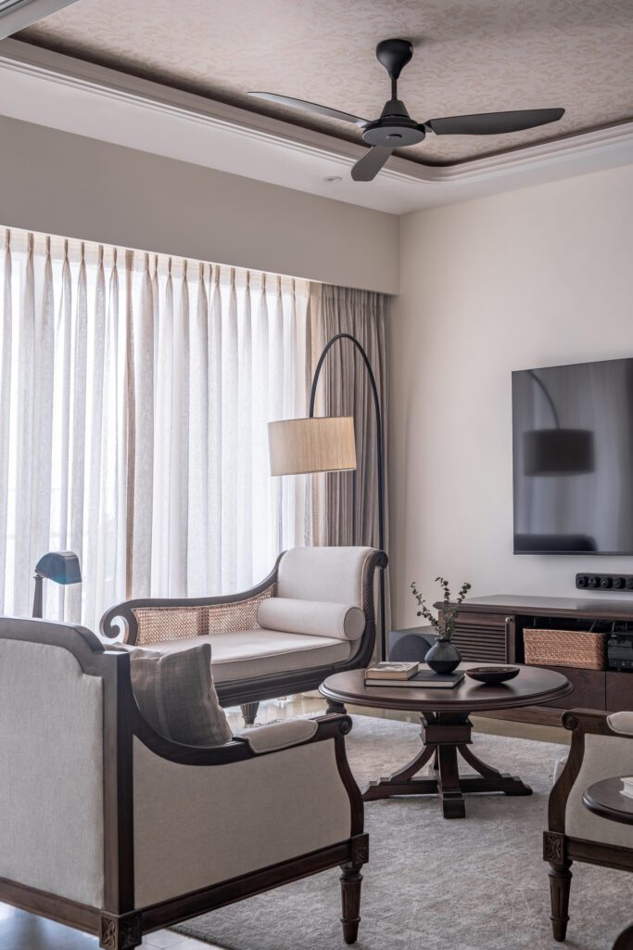
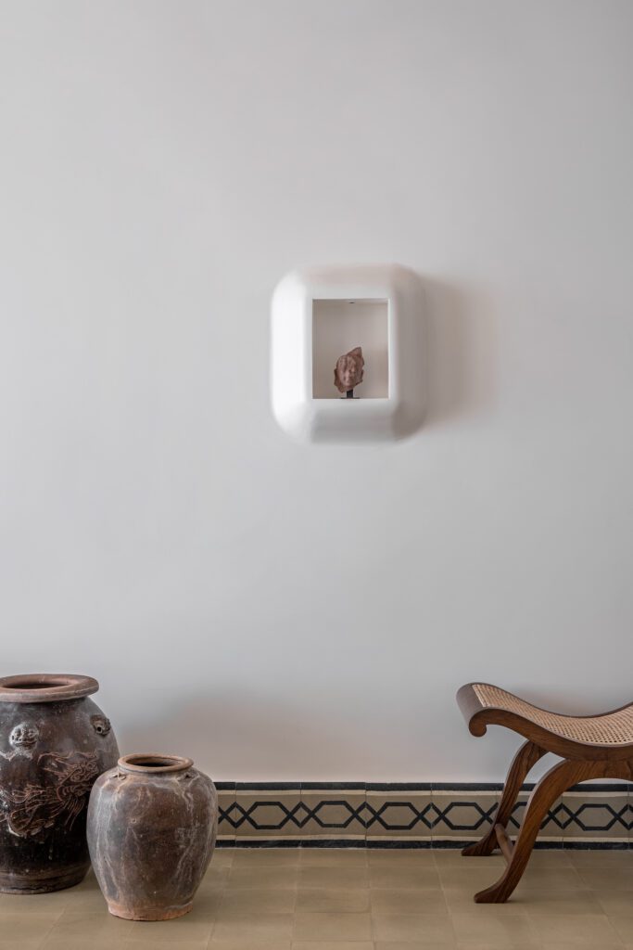
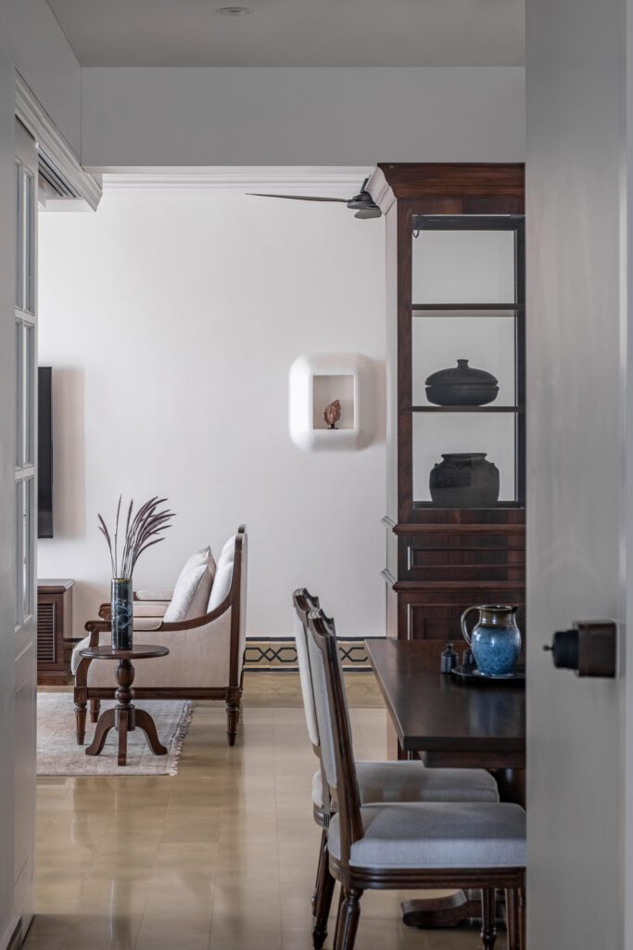
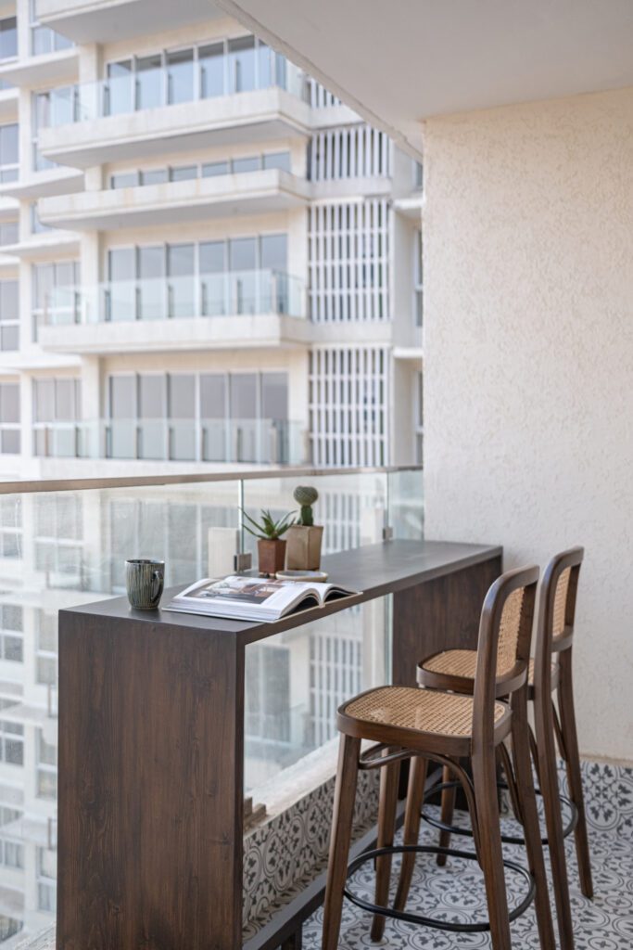
The kitchen, finished in dark wood, opens up to the living room through a large breakfast counter, allowing for unobstructed views of the skyline and sea. This space also functions as a bar counter, making it versatile for social gatherings. The dining area, designed as a poker table, blends into the larger living room, offering visual access to both the television and the sea view. This design choice underscores the importance of creating a cohesive and interconnected space, where each area flows naturally into the next.
One of the standout features of Vintage Vista is its integration of art and antiquities, reflecting the client’s passion for art and history. The careful placement of canvases and archaeological pieces throughout the home creates a dialogue between the past and present, adding depth and character to the space. Canvases are positioned to enhance the visual experience of each room, while carved niches inspired by Rajasthani mud houses elegantly display artifacts. This thoughtful integration not only enriches the aesthetic appeal of the home but also serves as a testament to the client’s refined taste and intellectual curiosity.
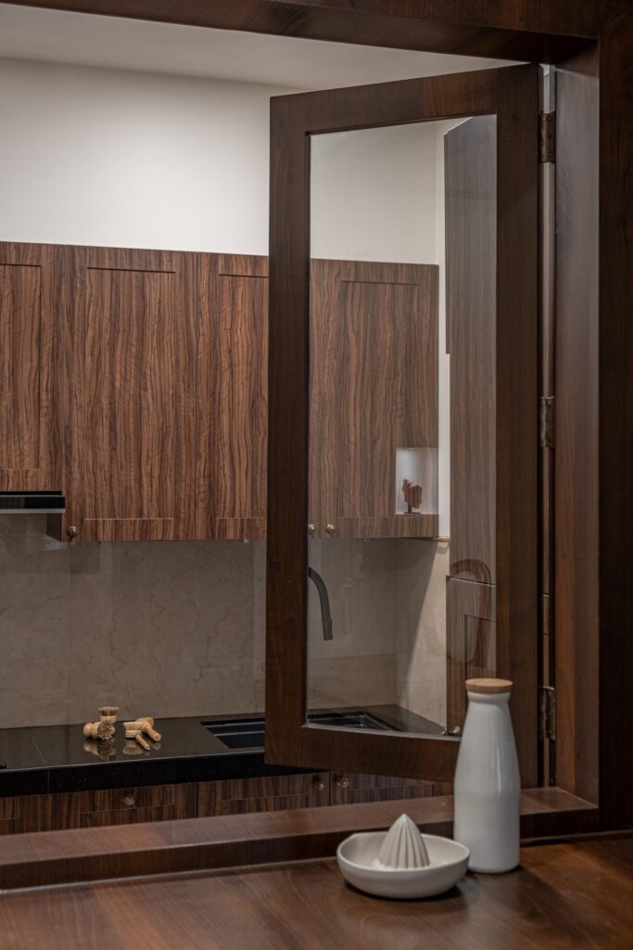
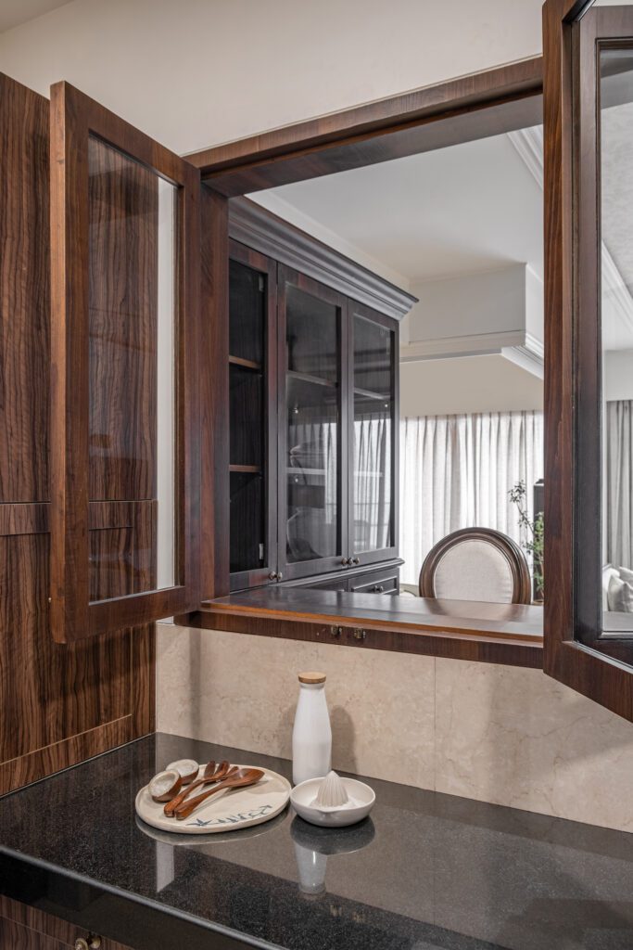
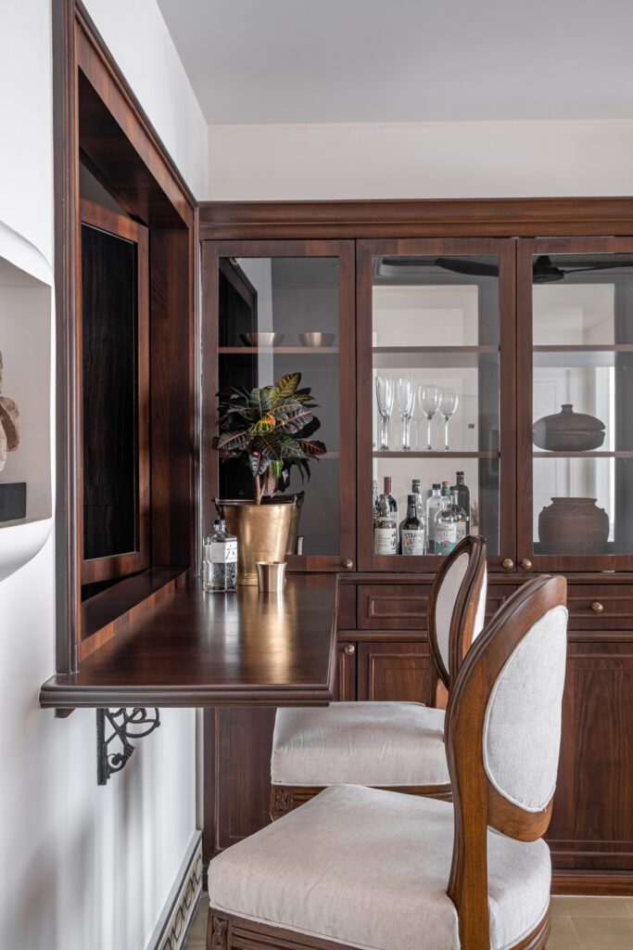
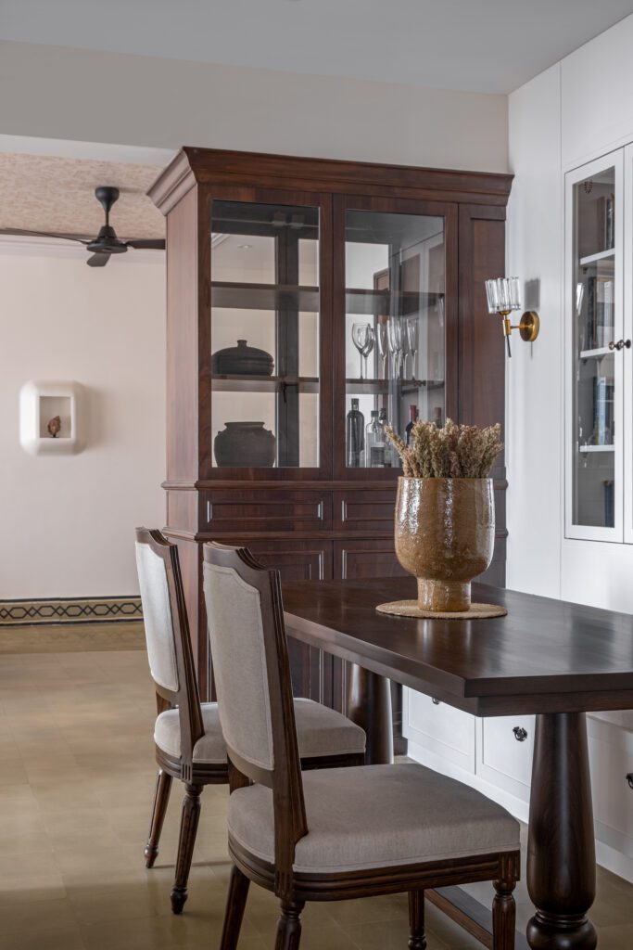
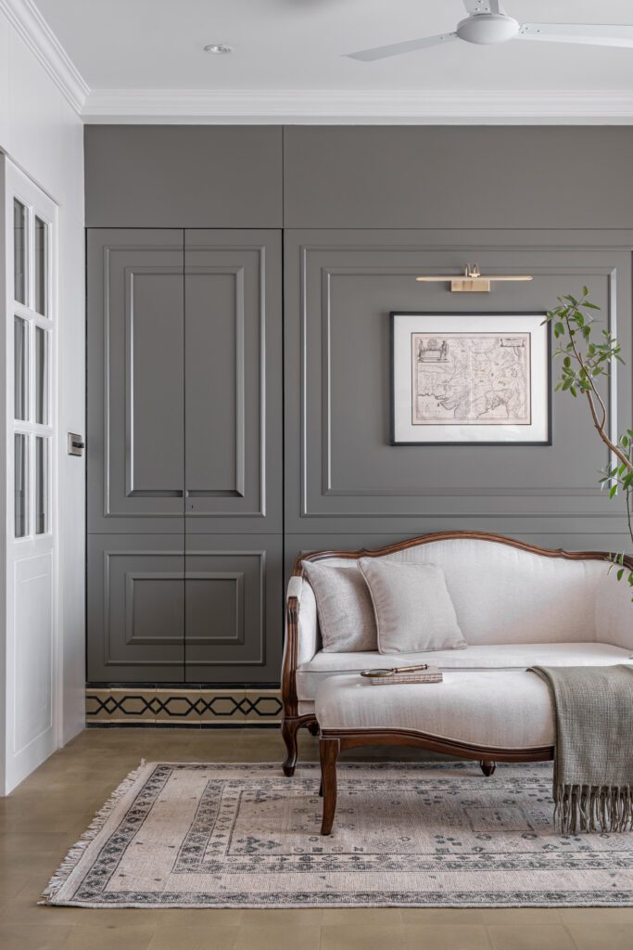
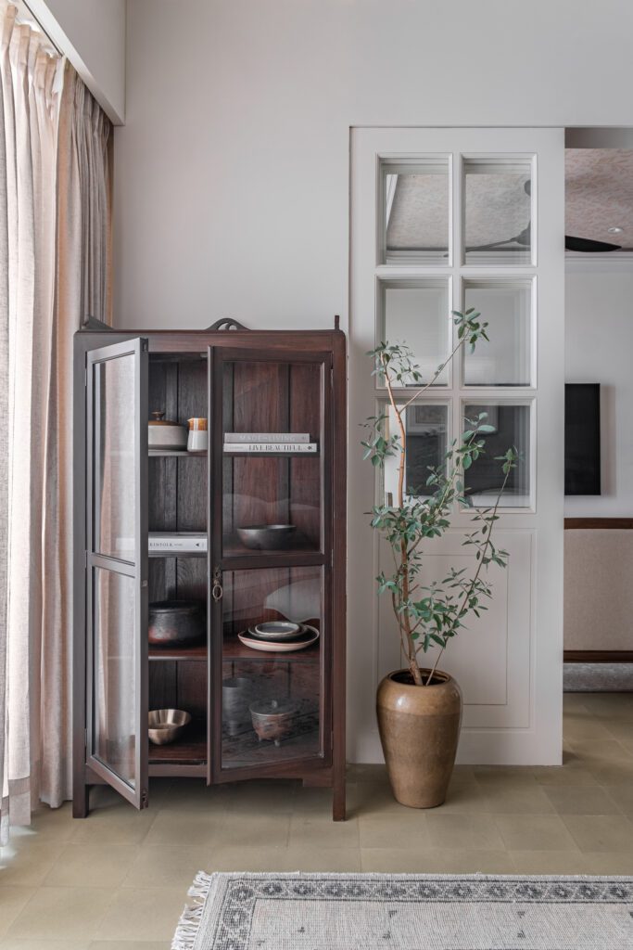
The execution of Vintage Vista was not without challenges. The project, which took 12 months to complete, faced significant delays due to the COVID-19 pandemic and its impact on the workforce and logistics. Despite these setbacks, the commitment to maintaining the highest standards of design and craftsmanship ensured the successful realisation of the client’s vision. The delays provided an opportunity to revisit and refine design elements, ensuring that every detail was executed to perfection.
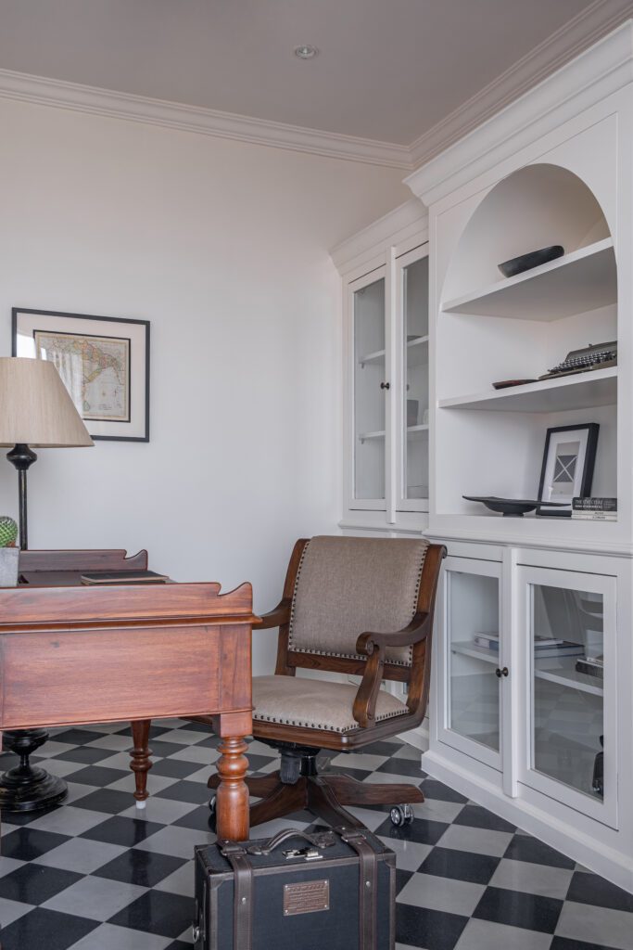
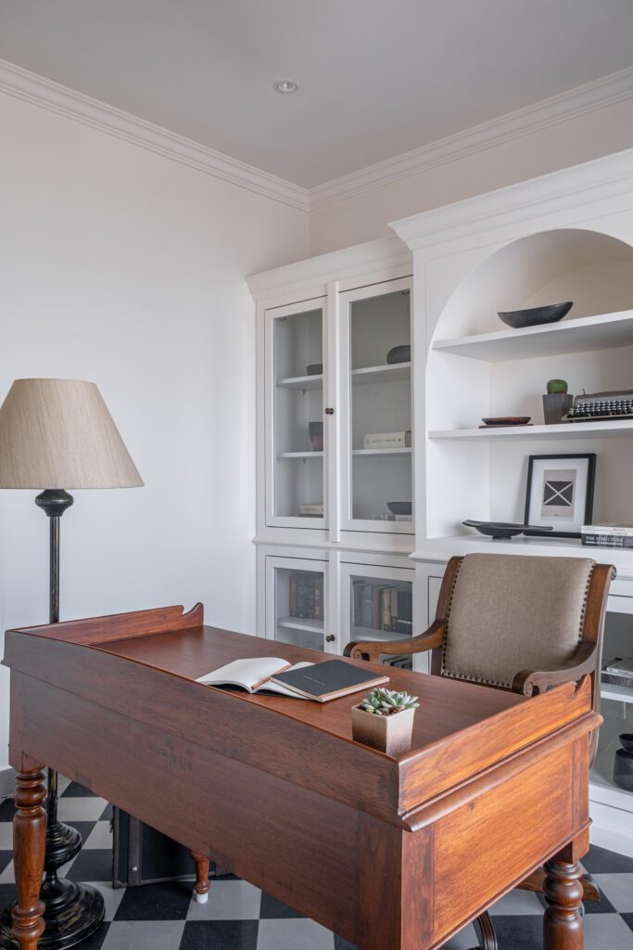
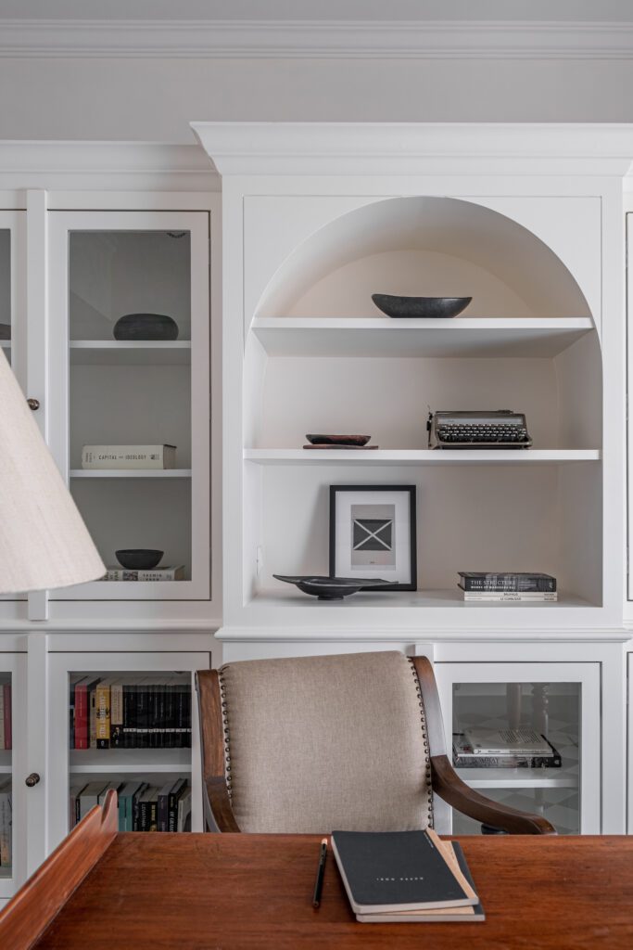
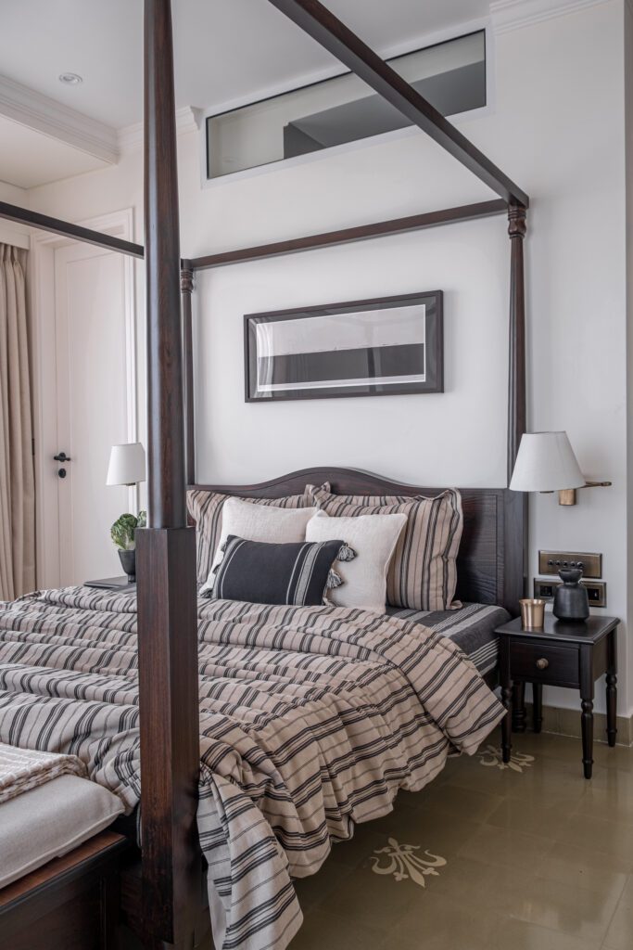
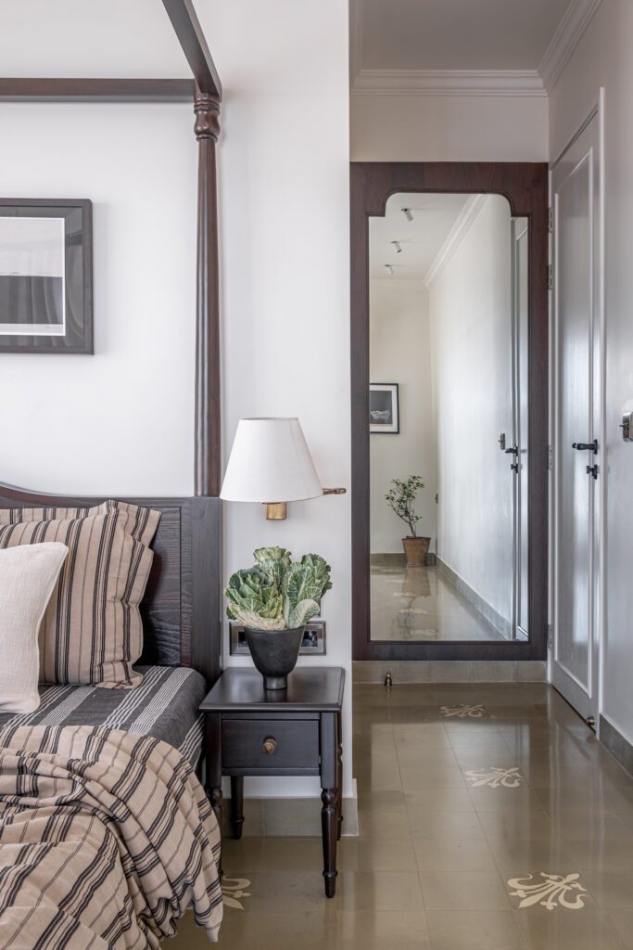
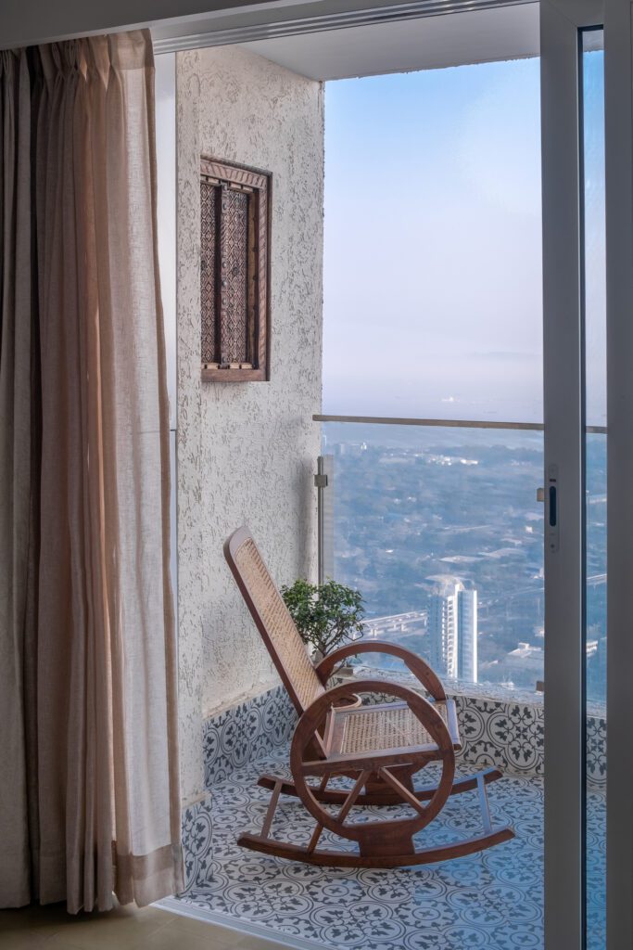
Vintage Vista is a true reflection of Bijou George’s personality and style. The home embodies a sense of the past with its vintage-inspired details, from the tiles to the analogue switches. It serves as an intellectually stimulating environment, with art and books thoughtfully placed to engage and inspire. The spaces are designed for creative reflection, with the panoramic views providing a backdrop for contemplation and relaxation. This residence is more than just a home; it is a curated experience that invites one to explore, reflect, and enjoy the harmonious interplay of past and present in the heart of one of the world’s most dynamic cities.
Fact File:
Project Name: Vintage Vista
Location : Parel, Mumbai
Area: 1,600 sq ft
Design firm: Hipcouch
Photography : Kuber Shah