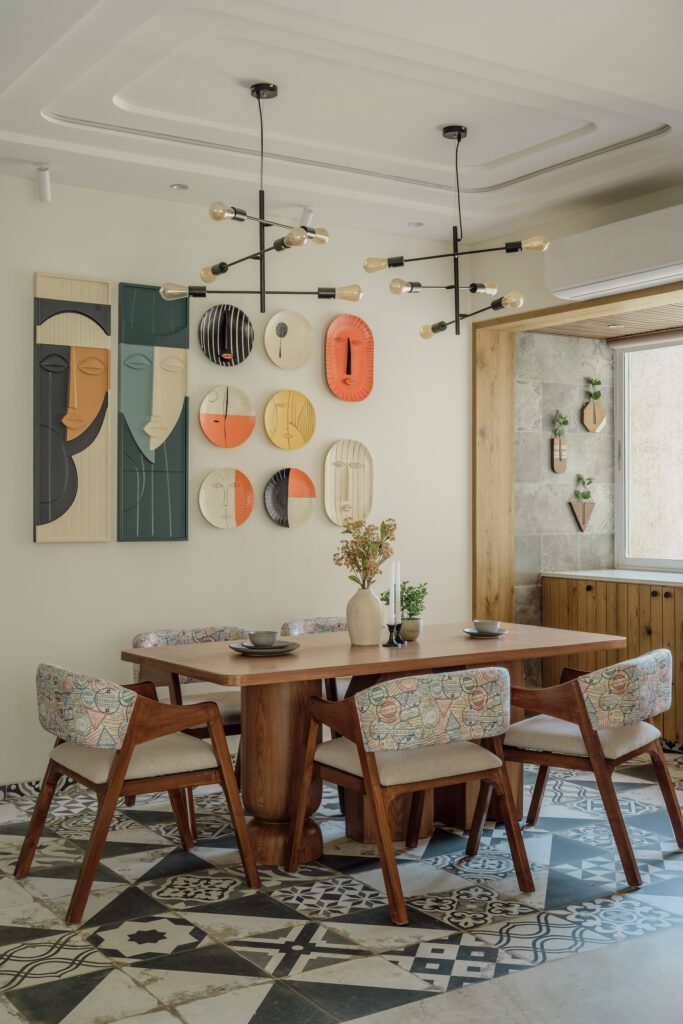
In the heart of Kandivali East, Mumbai, the Retro Revival project by Canvas Inc. Design masterfully intertwines mid-20th century nostalgia with modern sensibilities, creating a residence that is both vibrant and enduringly stylish. Over a concise three-month span, this 3BHK home has been transformed into a showcase of dynamic patterns, bold colors, and vintage accents, capturing the essence of a bygone era with a contemporary twist.
As one steps through the striking Blue PU door—a glossy, bold entryway—the journey into retro-inspired elegance begins. This doorway sets a playful yet sophisticated tone, seamlessly introducing the interior’s thematic richness. The living room, anchored by an L-shaped sofa and a wooden center table, is a testament to the design’s commitment to comfort and style. Here, abstract wall art in vivid hues forms a captivating focal point, energizing the space with a splash of creativity.
The living area’s ceiling features two wooden rafters adorned with track lights, subtly delineating the living space from the dining area while imparting a rustic charm. This lighting setup not only illuminates the room but also highlights its unique design features. Adjacent to this space, the dining area is accentuated by black and white rustic finish tiles, which echo mid-century geometric patterns and offer a sophisticated nod to the past.
A standout element in the living room is the TV wall, a piece of artistic ingenuity. The wall, segmented into textured panels with random 3D geometric shapes and clay man masks, is finished in light texture paint, adding depth and visual intrigue. Complementing this feature is the rustic green TV unit, which ties in seamlessly with the retro aesthetic.
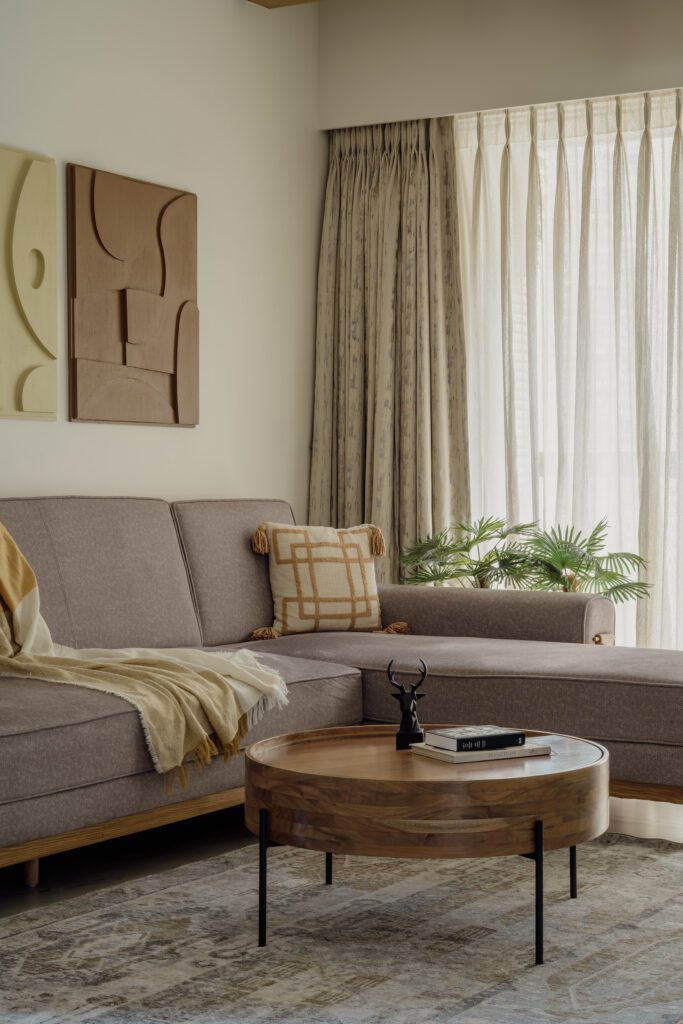
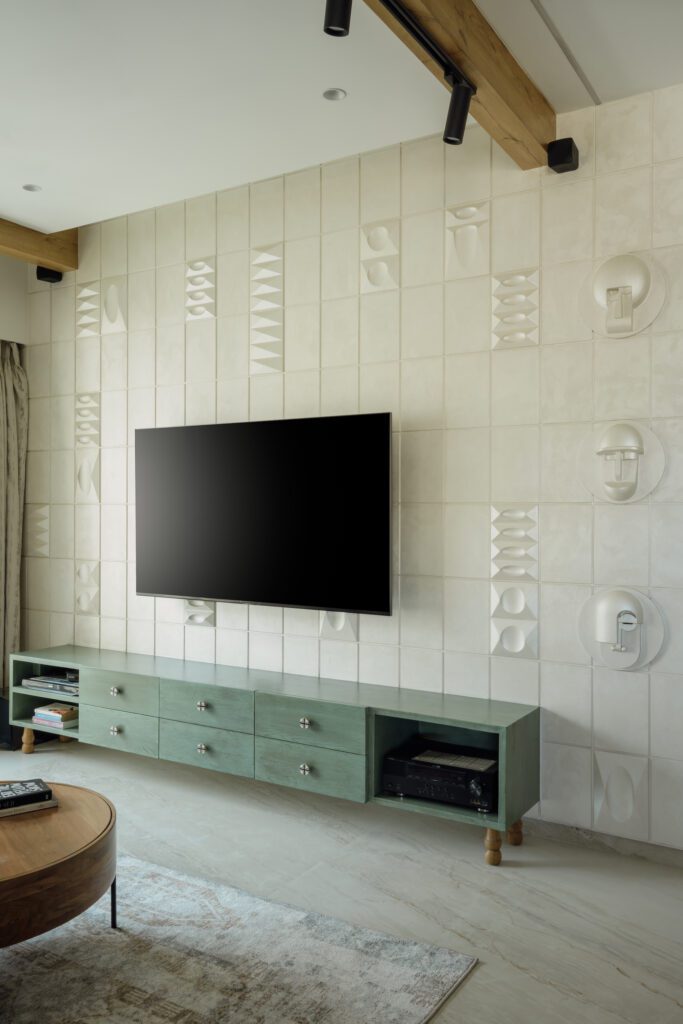
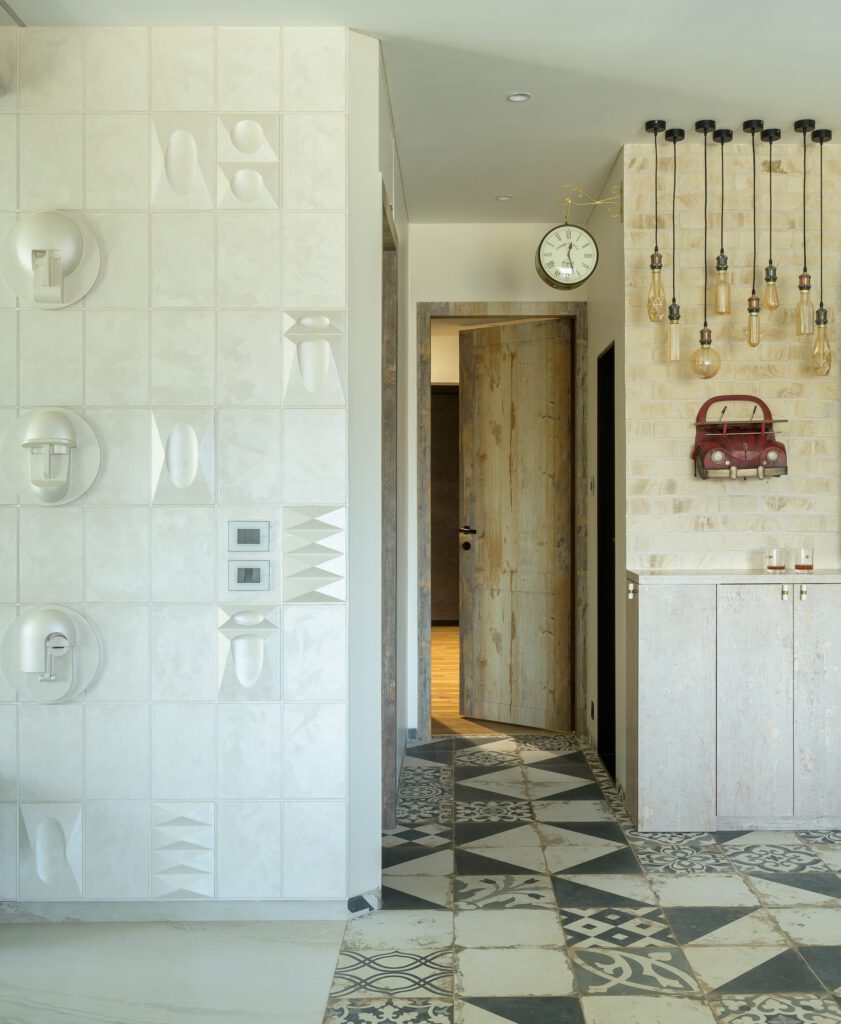
The dining area boasts a stepped ceiling design reminiscent of Art Deco style, underscoring the project’s dedication to period authenticity. The oak wood dining table, with its abstract solid wood legs, paired with light print fabric cushioned chairs, exudes elegance and comfort. Colourful, quirky artworks on the walls and a matching entrance console complete the dining area, ensuring that each element contributes to a cohesive and charming design narrative.
A whimsical touch is added by an English telephone booth repurposed as a bar cabinet, positioned in the open-plan living and dining area. This playful, functional piece serves as both a storage solution and a focal point, enhancing the room’s eclectic appeal.
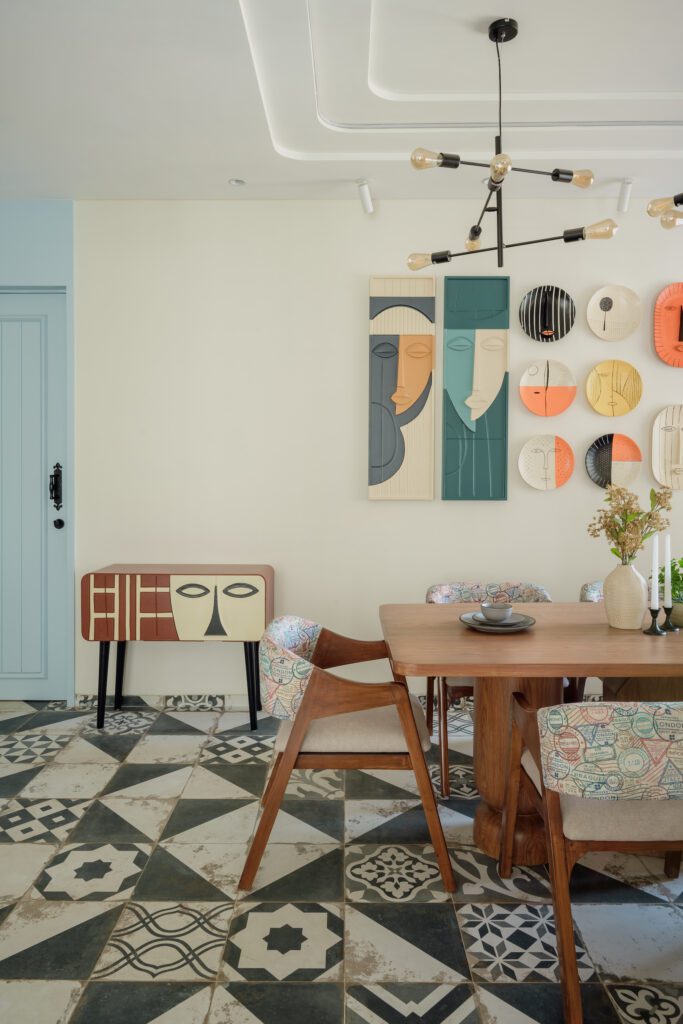
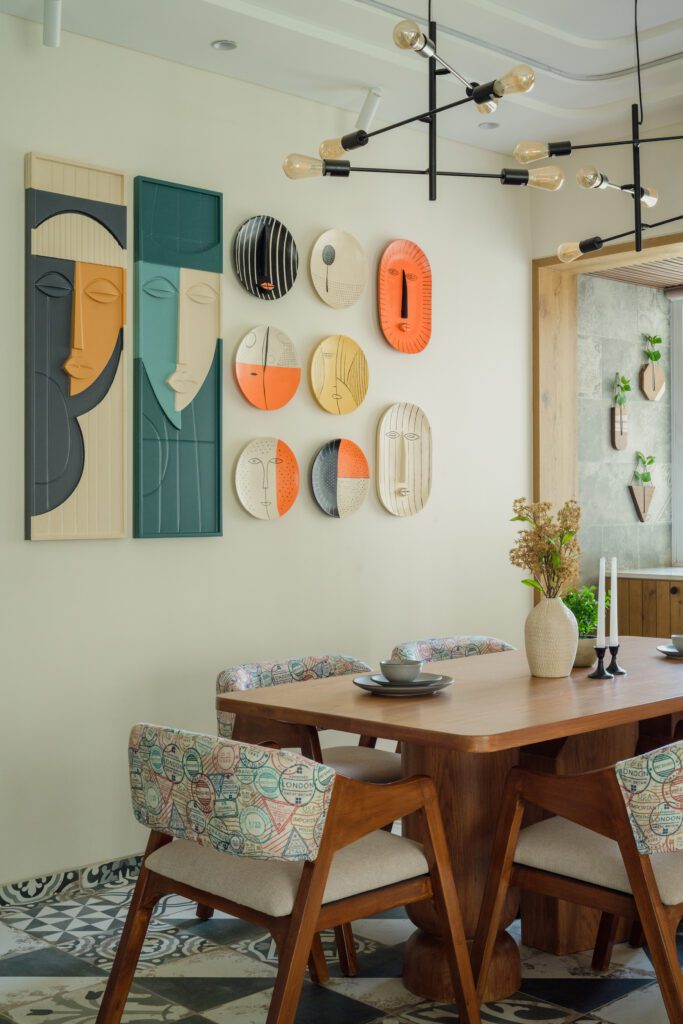
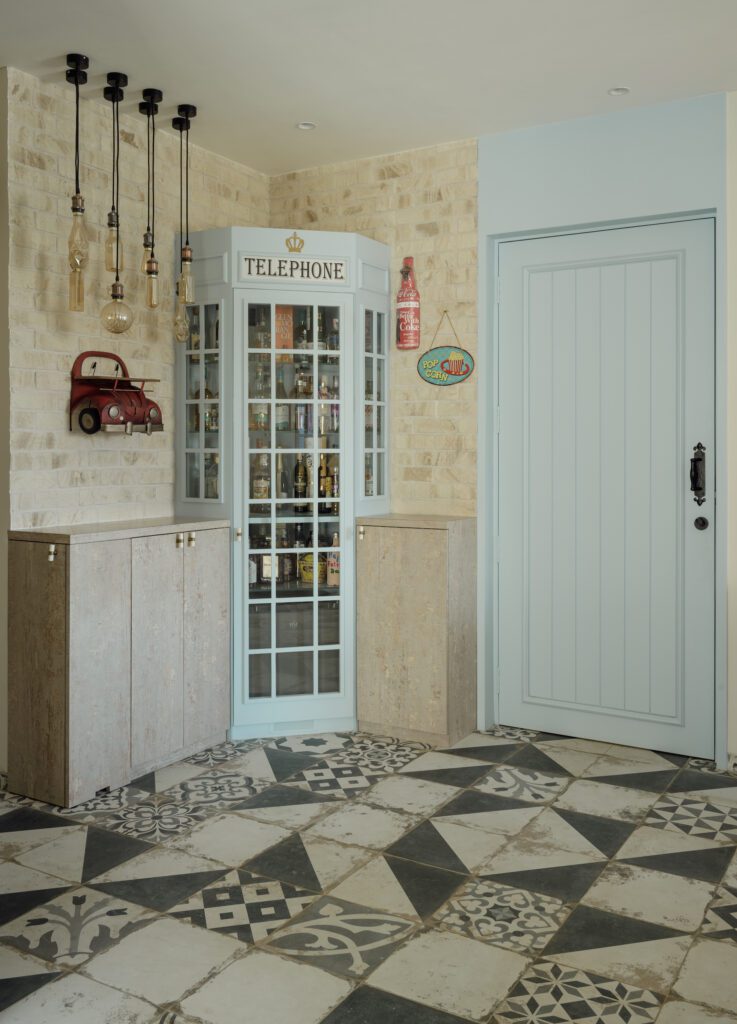
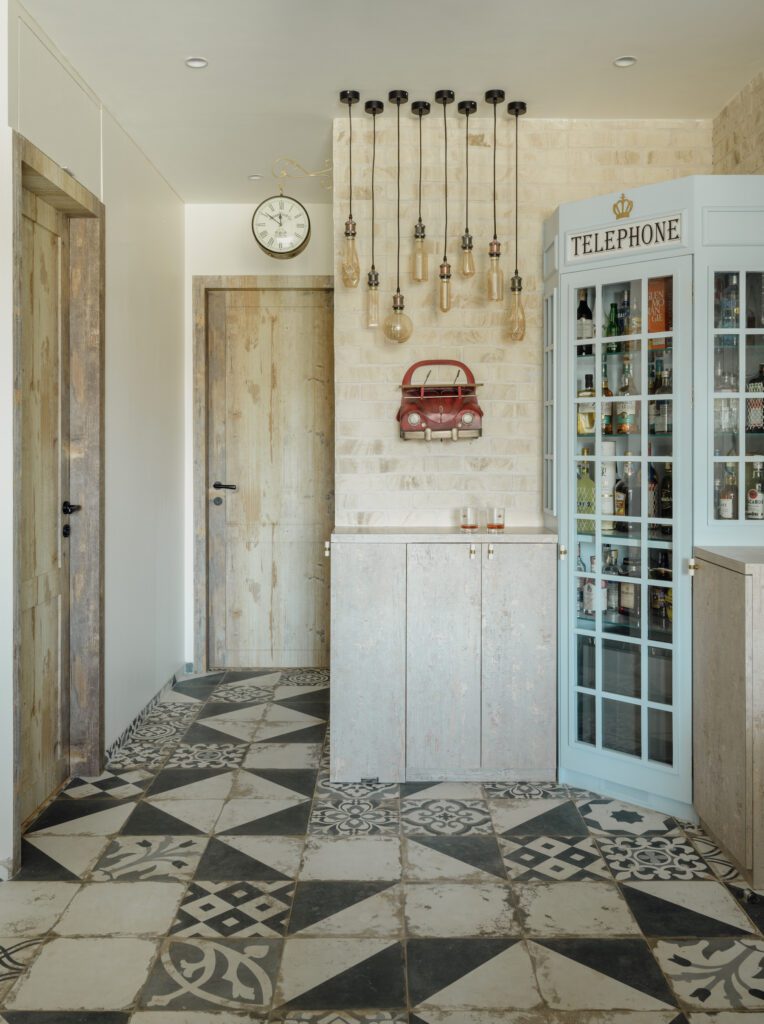
The guest bedroom offers a retreat with its grey fabric day bed, a haven for relaxation. The room is enveloped in rustic black and white wallpaper, complemented by a wardrobe finished in fabric-textured laminate, continuing the retro theme while offering ample storage.
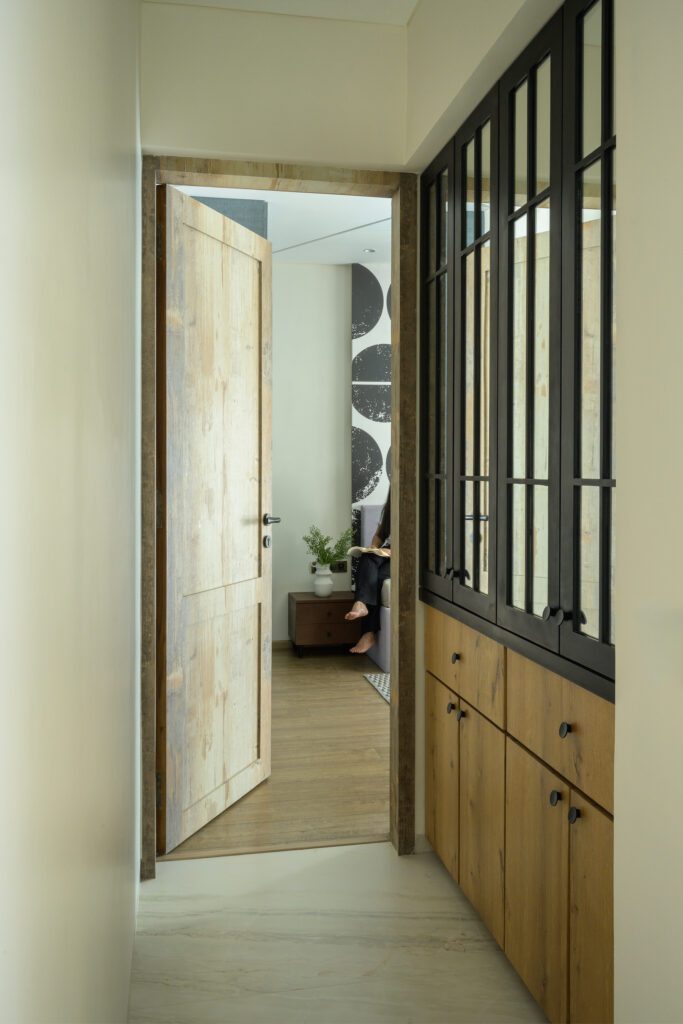
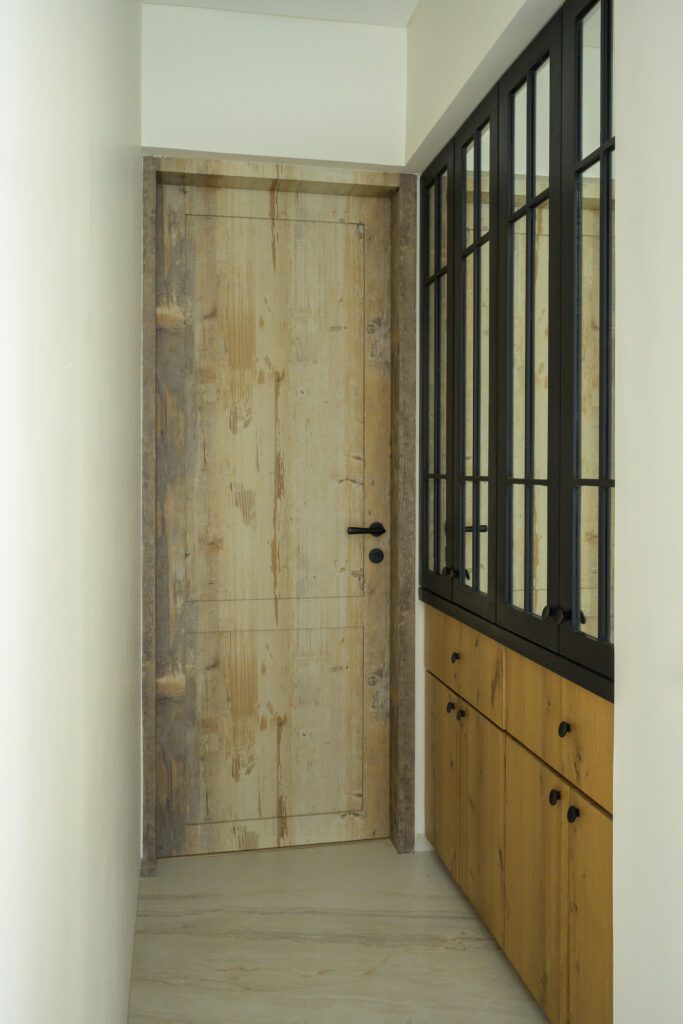
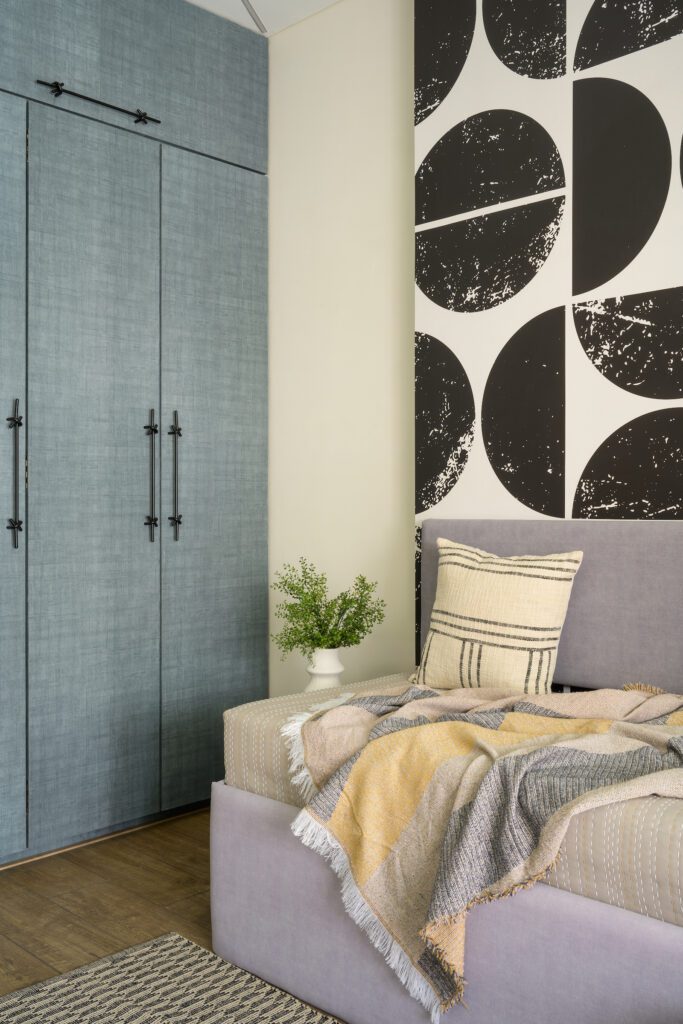
In the daughter’s bedroom, pastel hues create a cheerful and inviting atmosphere. The salmon pink fabric headboard stands out against a backdrop of geometric patterns, with wardrobe shutters featuring playful “Dance” doodle art, reflecting a personalised and lively space.
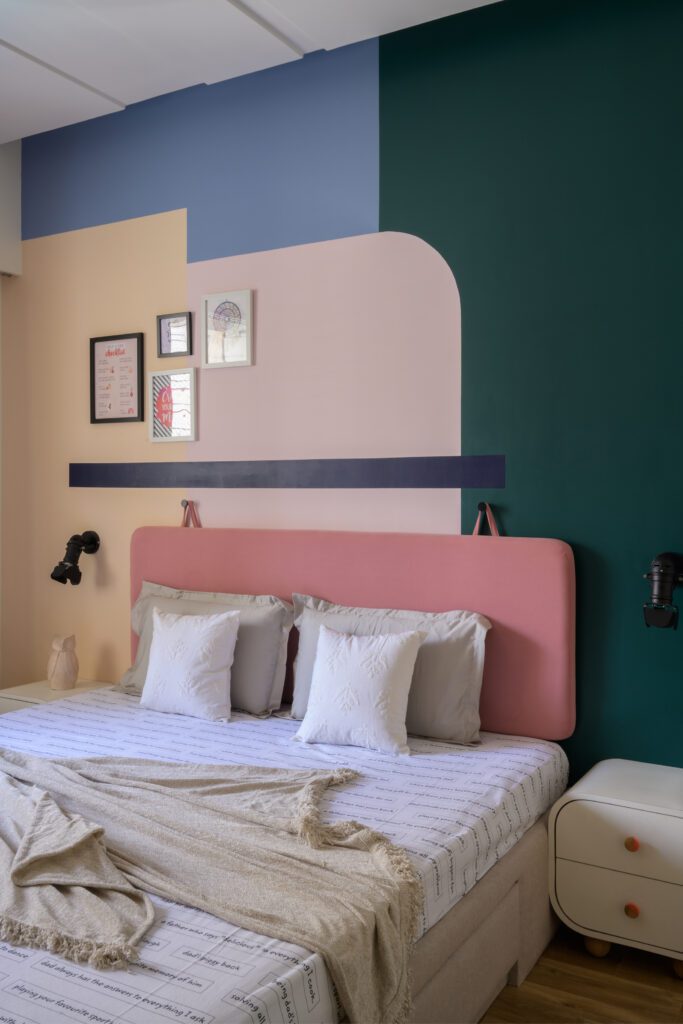
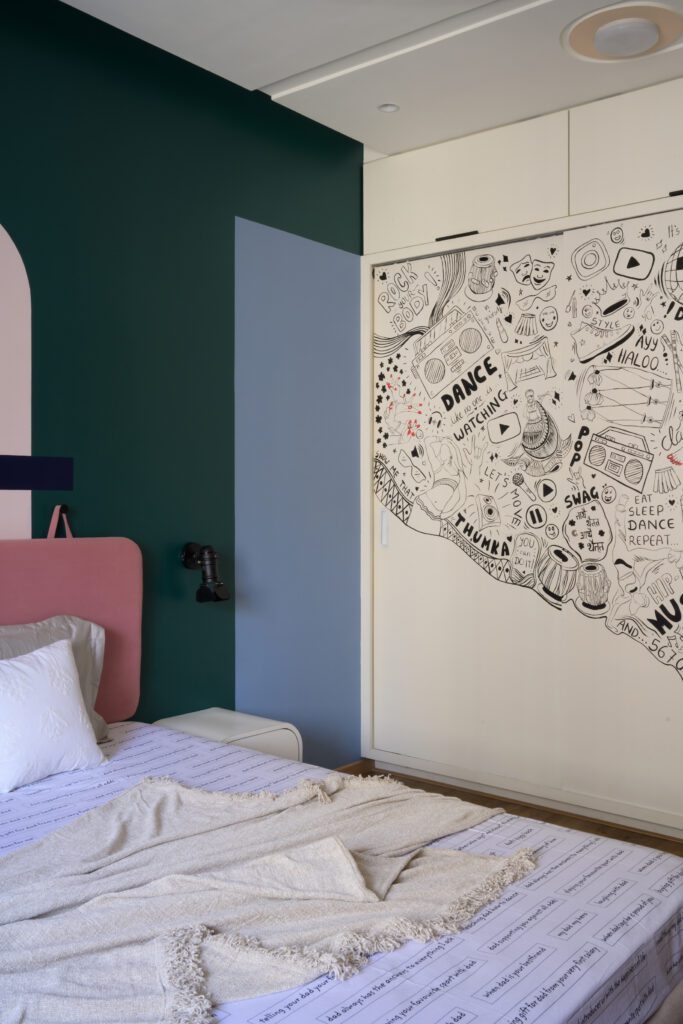
The master bedroom, a study in sophistication, showcases an emerald green headboard set against an abstract 3D art backdrop and framed by full-length mirrors arranged in a grid format. This dramatic focal point is complemented by an emerald green chest of drawers, doubling as a TV unit. Dark grey stone finish laminate and dark wooden flooring contribute to a serene, natural ambiance, blending modernity with a touch of tranquility.
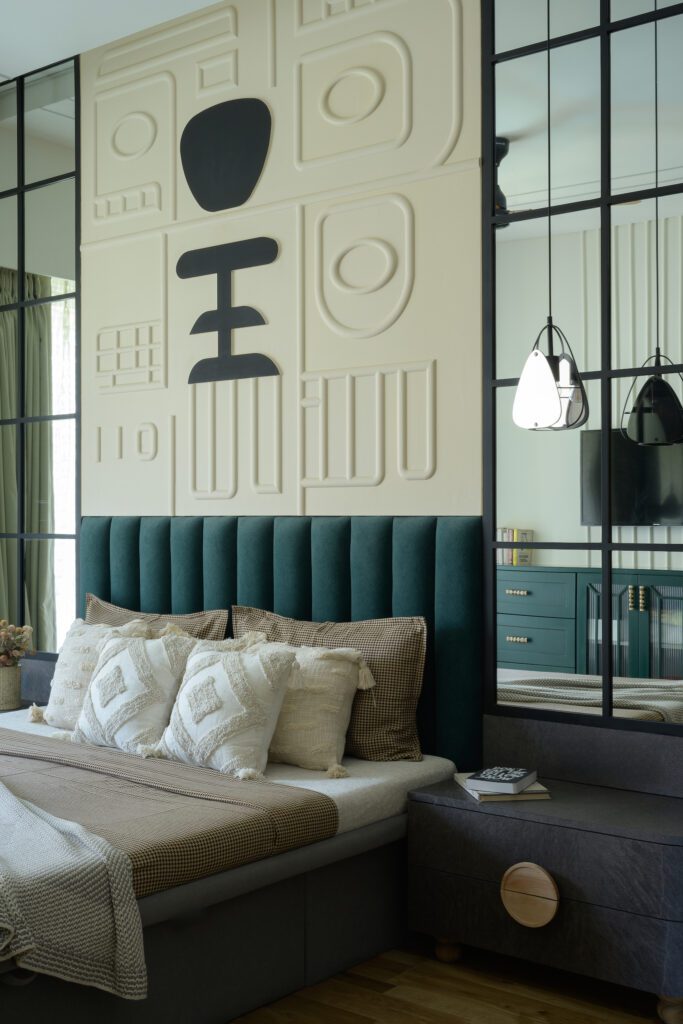
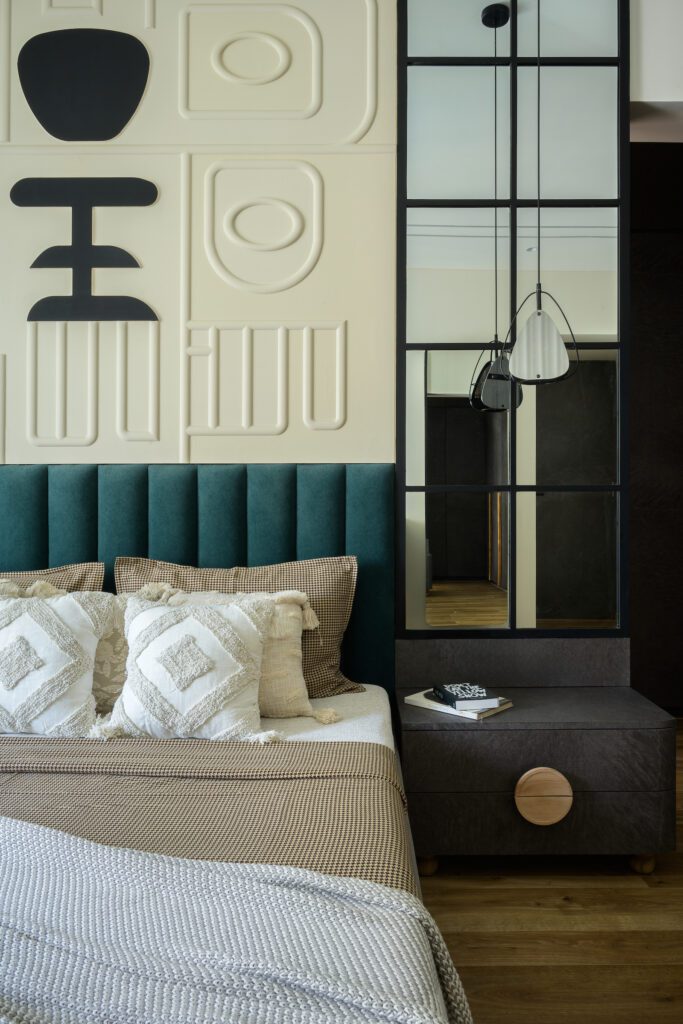
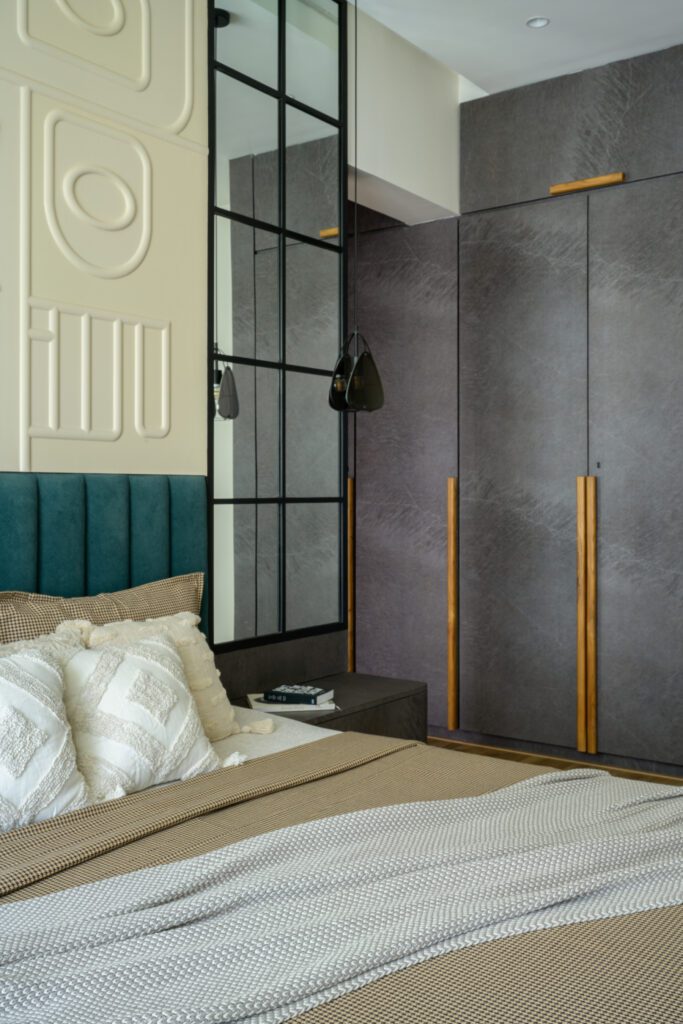
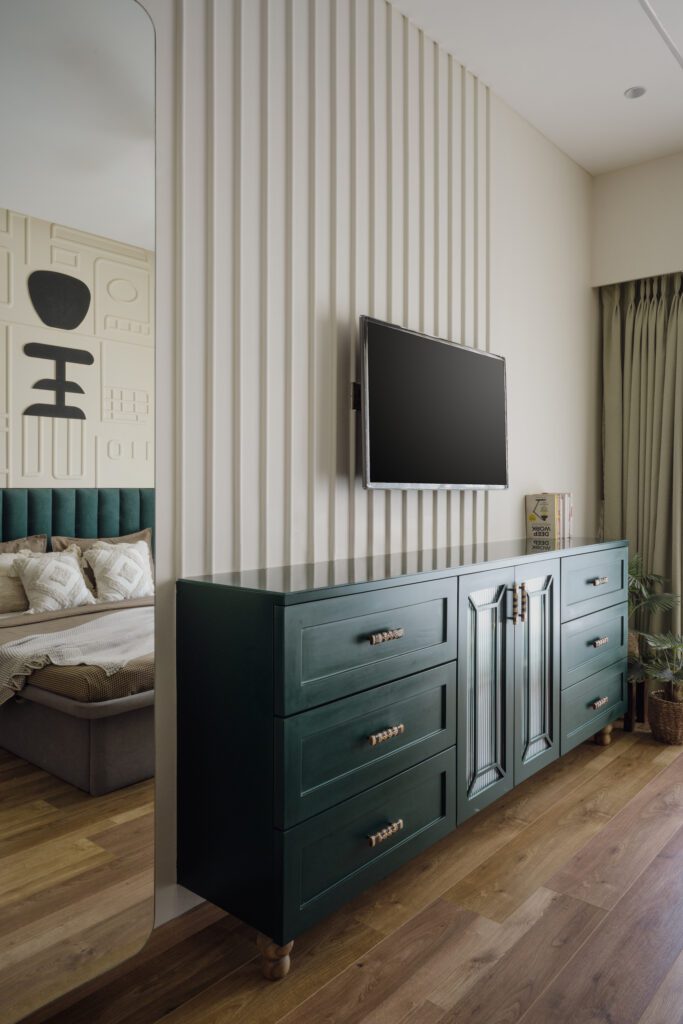
This home is a testament to the successful fusion of nostalgic charm with contemporary functionality, crafting spaces that are not only delightful to inhabit but also serve as visual masterpieces.
Fact File:
Project Name: Retro Revival
Location : Kandivali , Mumbai
Area: 1,200 sq ft
Design firm: CanvasInc Design
Photography : Wabi Sabi Studios