In the heart of Tirupur, Tamil Nadu a city renowned for its vibrant textile industry, Boketo Interior Concepts has masterfully transformed a generational home into an English country-themed sanctuary. The 750-square-meter villa embodies refined luxury and warmth, weaving a narrative of elegance and nostalgia that resonates through every carefully curated space.
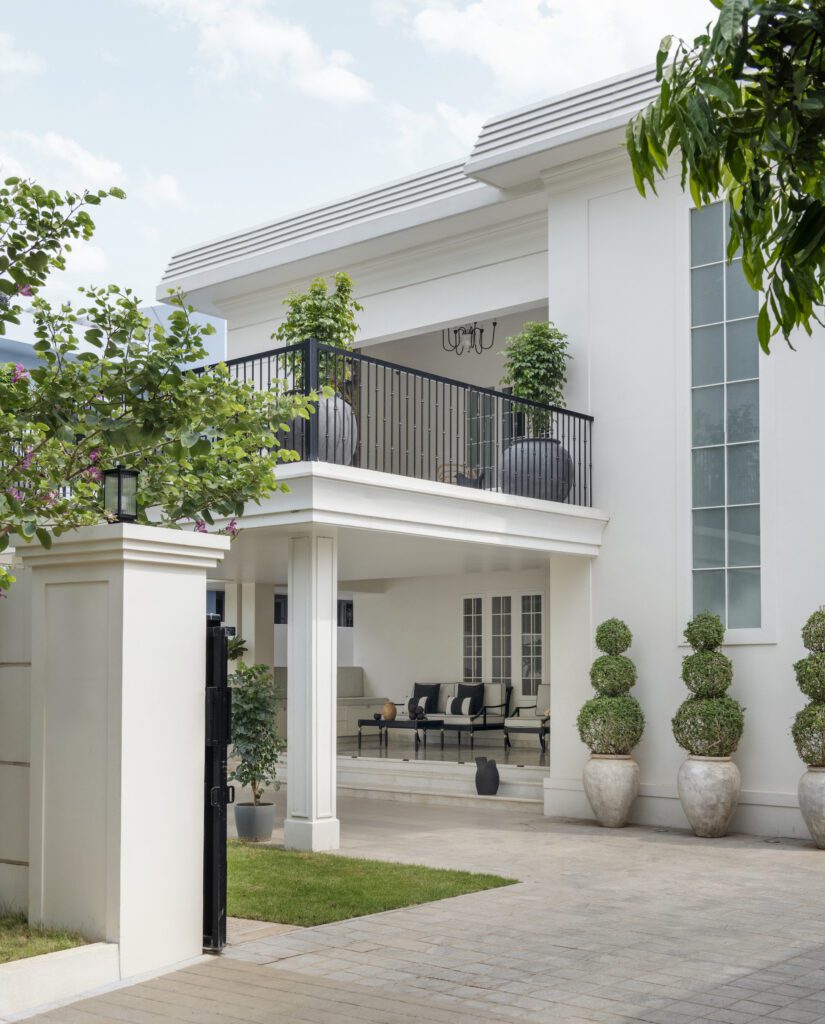
A Warm Welcome: The Entrance and Patio
Upon arrival, the villa greets guests with a bright, white façade, serving as a canvas for vibrant Bougainvillea blooms that set a tone of understated sophistication. The entrance patio, with its black and white chequered marble flooring, echoes a classic charm, further enhanced by a brass handrail that guides visitors into the heart of the home. This striking pattern extends into the passageway, creating a seamless transition from the exterior to the interior, where it leads to a French-inspired carved mirror—a focal point that introduces the home’s theme of timeless elegance.
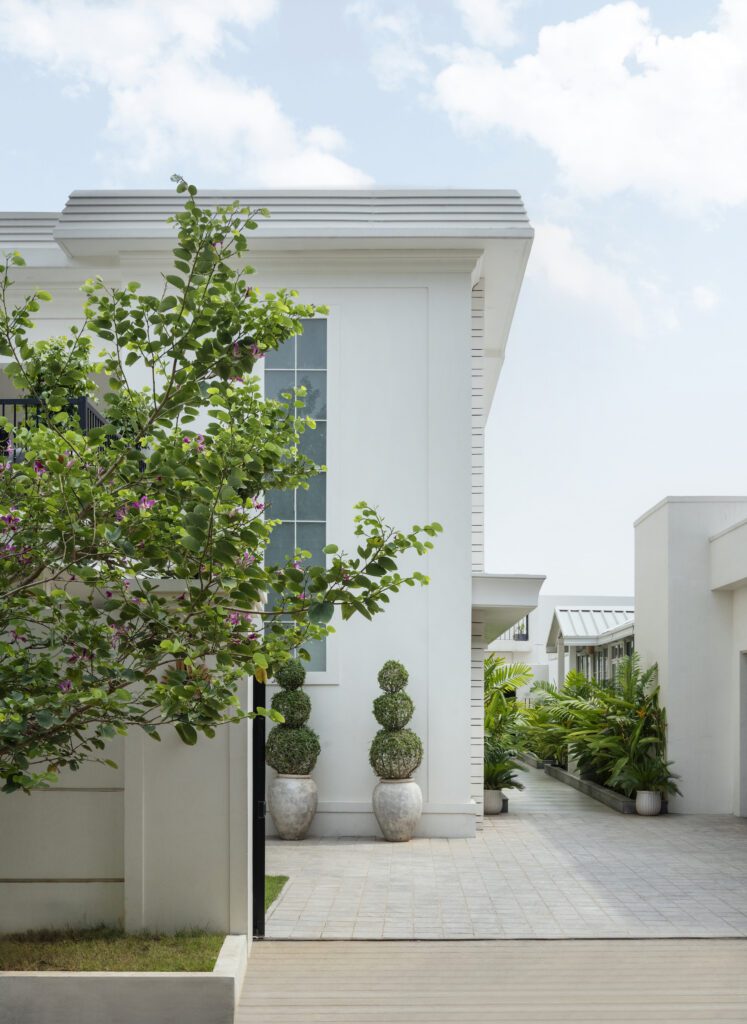
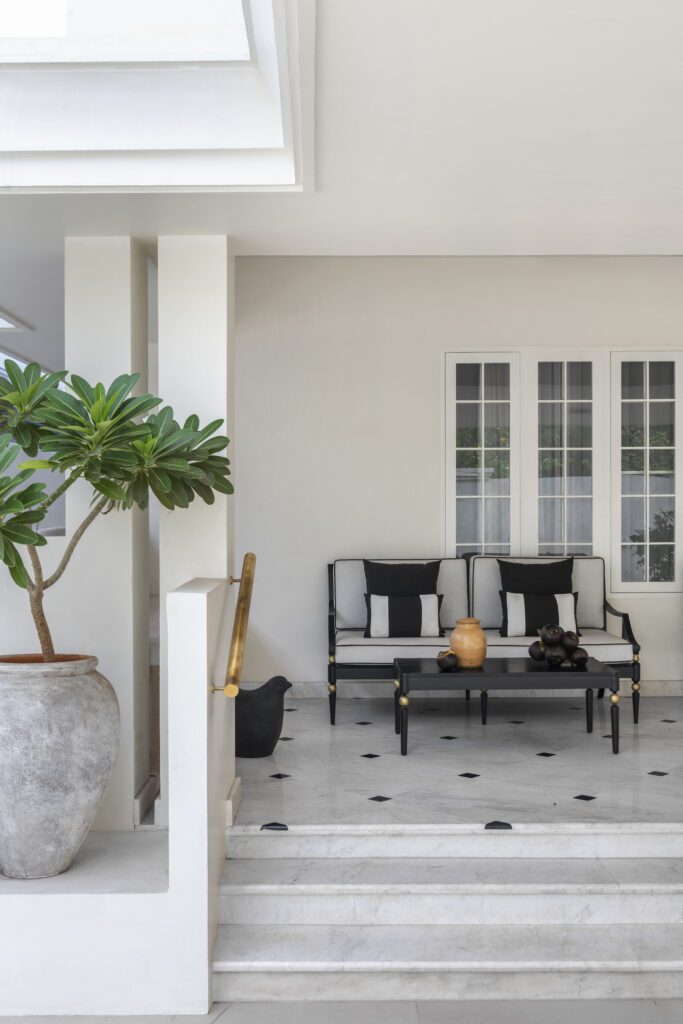
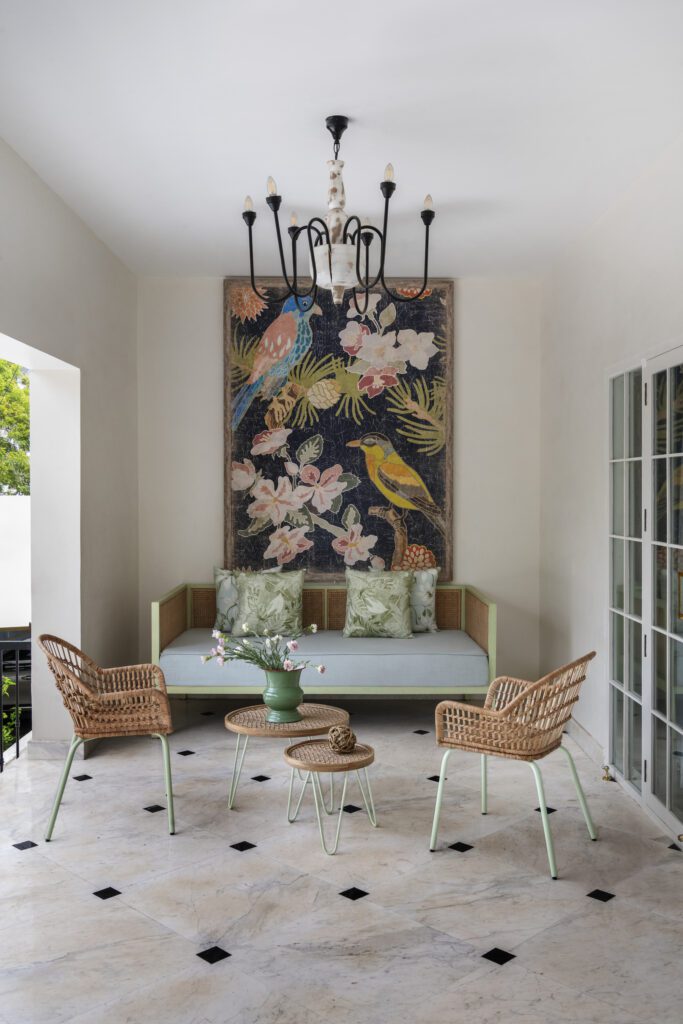
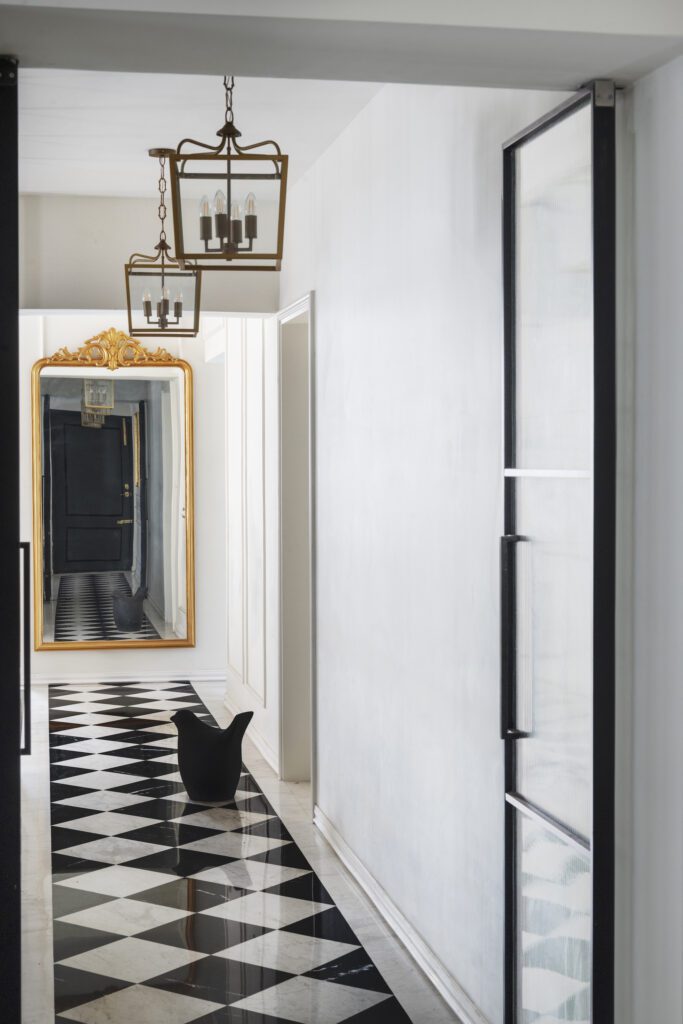
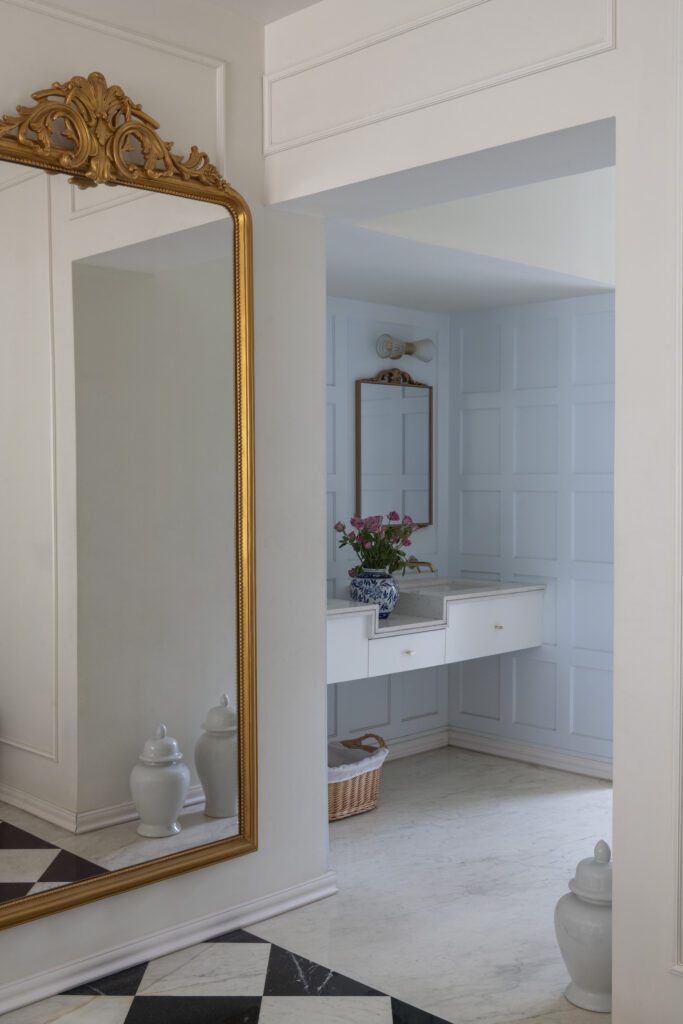
Living and Dining: A Blend of Tradition and Personalisation
The journey continues into the living room, where an artful mix of pastel-coloured furnishings and floral prints softens the space, evoking a sense of comfort and serenity. Custom-made French-style doors and windows, adorned with wainscoting details, frame the room, allowing natural light to cascade into the space and accentuate the elegant décor.
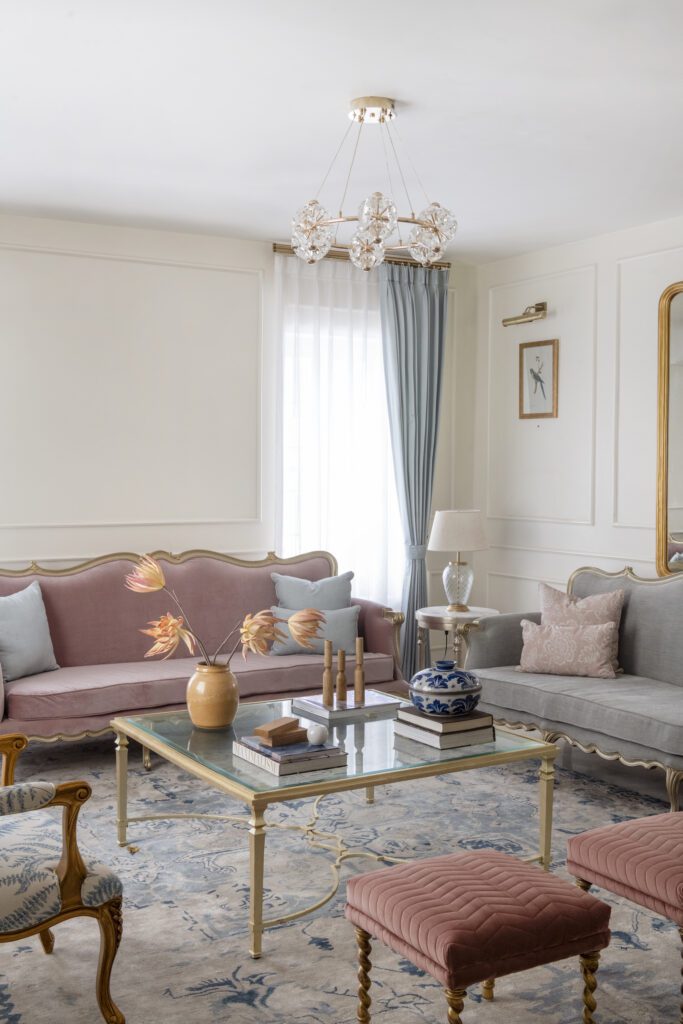
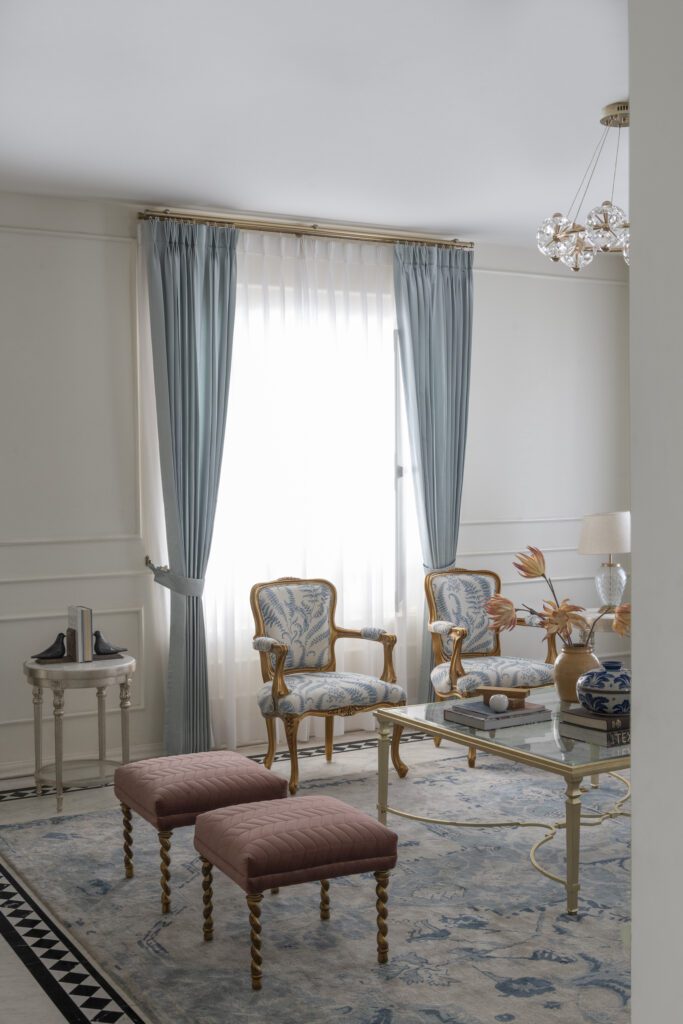
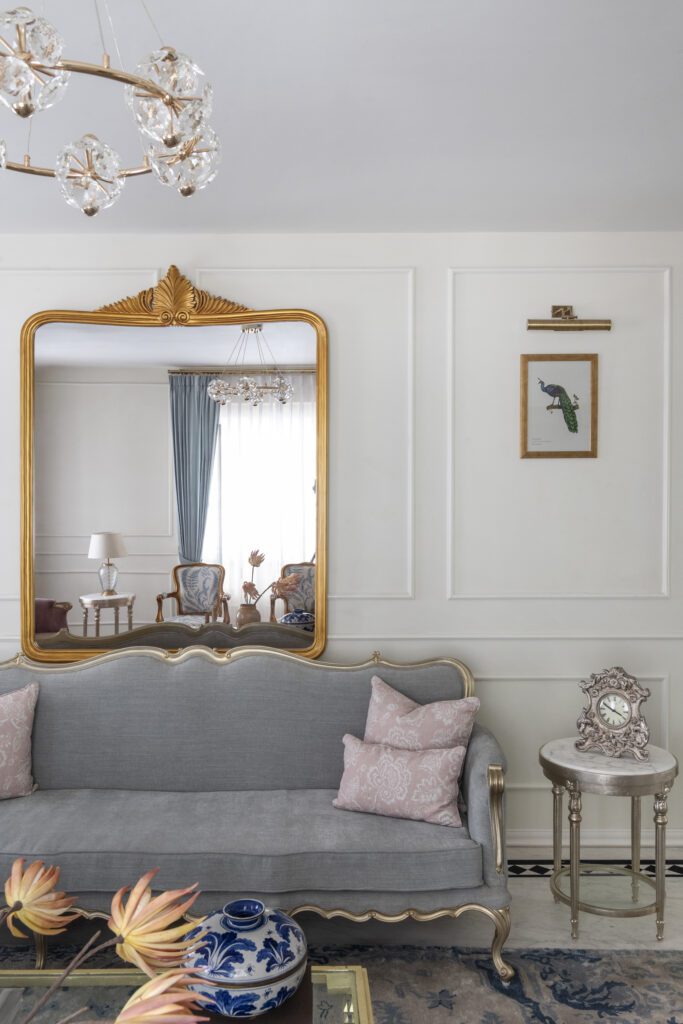
Transitioning from the living area to the dining room, one encounters a space that is deeply personal and distinctive. The client’s love for horse riding is thoughtfully woven into the design, with dining chairs named after their horses and worn-out horseshoes framed as wall décor. This equestrian-inspired motif adds character and emotional depth to the space, creating a dining experience that is both intimate and reflective of the family’s passions.
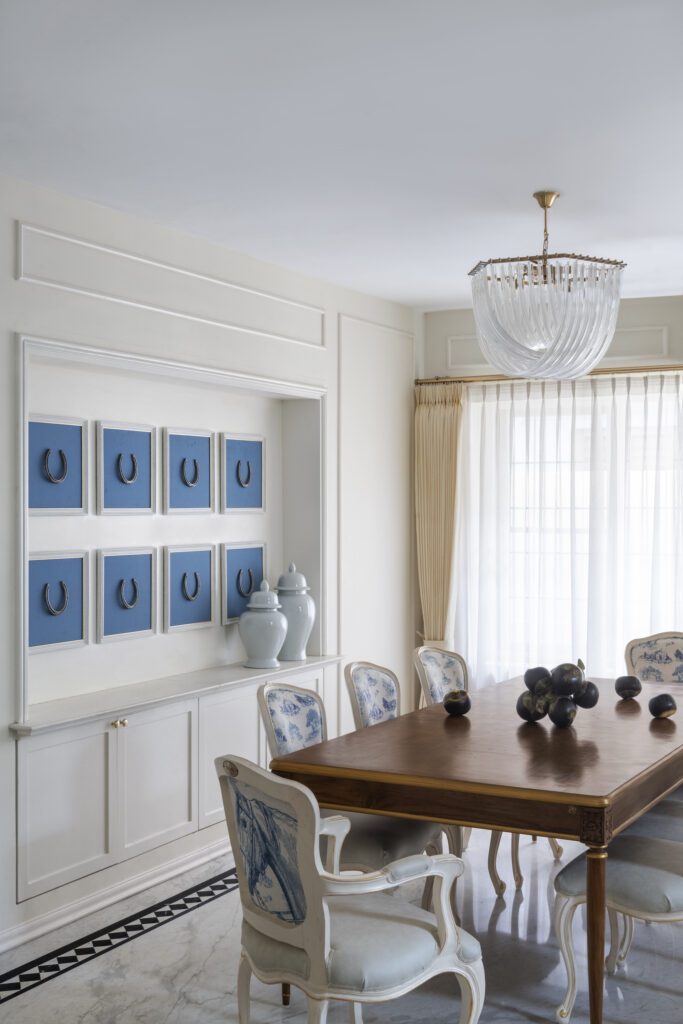
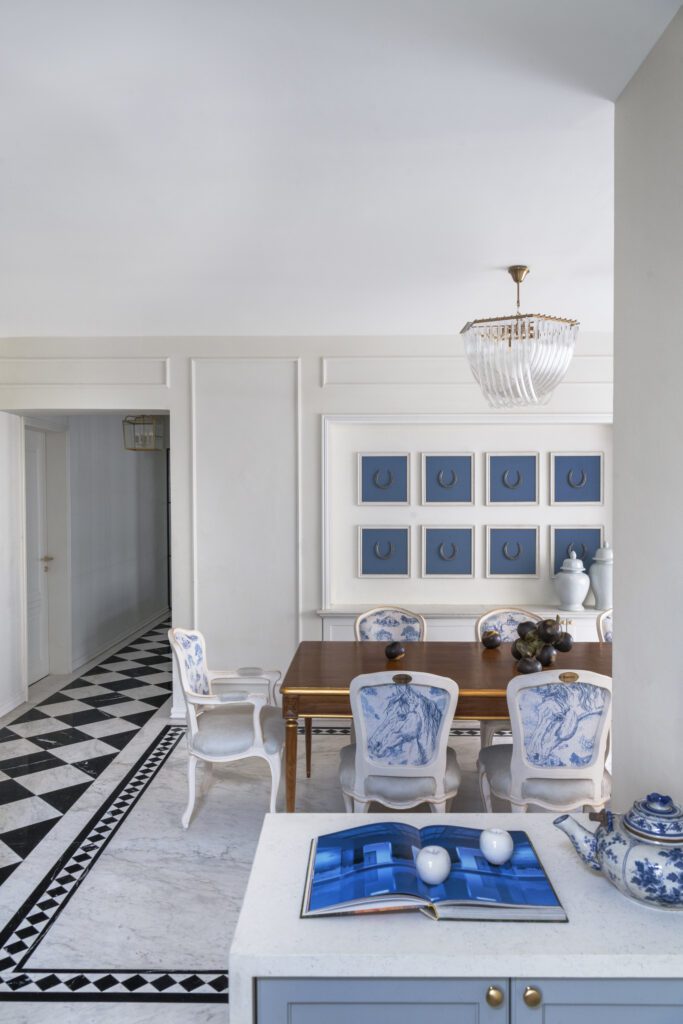
Guest Bedrooms: Cozy Retreats
The ground floor guest bedrooms are cozy retreats that embrace a soft pastel palette. One bedroom features a rattan wardrobe accented with lilac paint and anchored by a large artwork, while the headboard showcases subtle, intricate carvings. These details, though understated, command attention, tying the room together with a sense of harmony and tranquility.
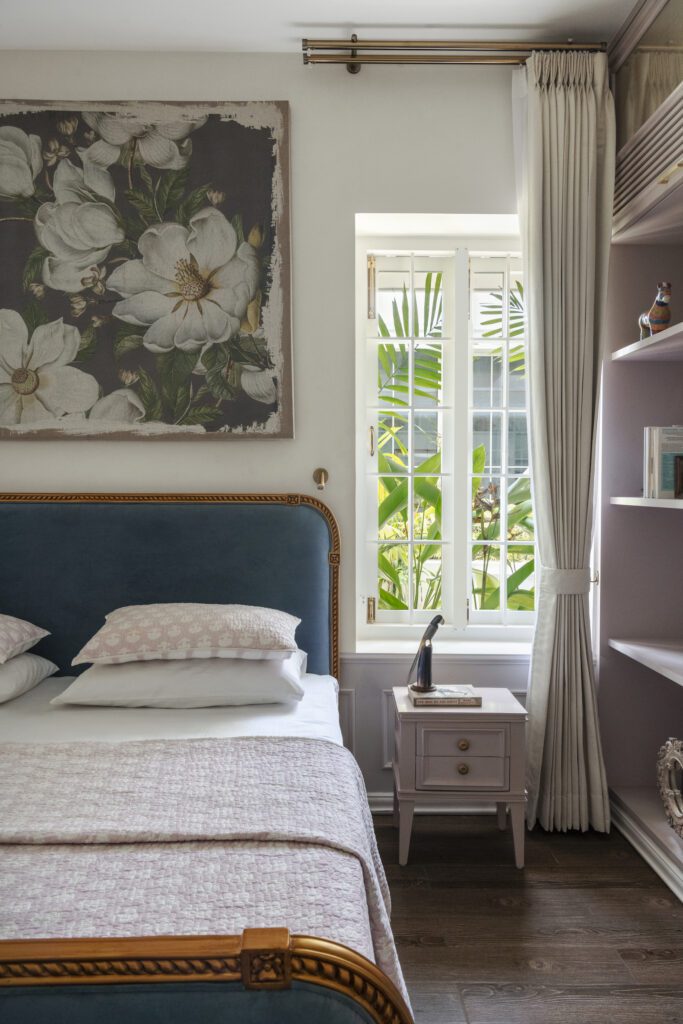
The First Floor: Family Living and Bedrooms
A solid wood staircase with brass handrails ascends to the first-floor gallery, where custom-made floral artworks provide a vibrant counterpoint to the forest green sofa in the family living area. The walls are adorned with satirical depictions of British and Indian guards, offering a playful nod to the complex history of colonisation.
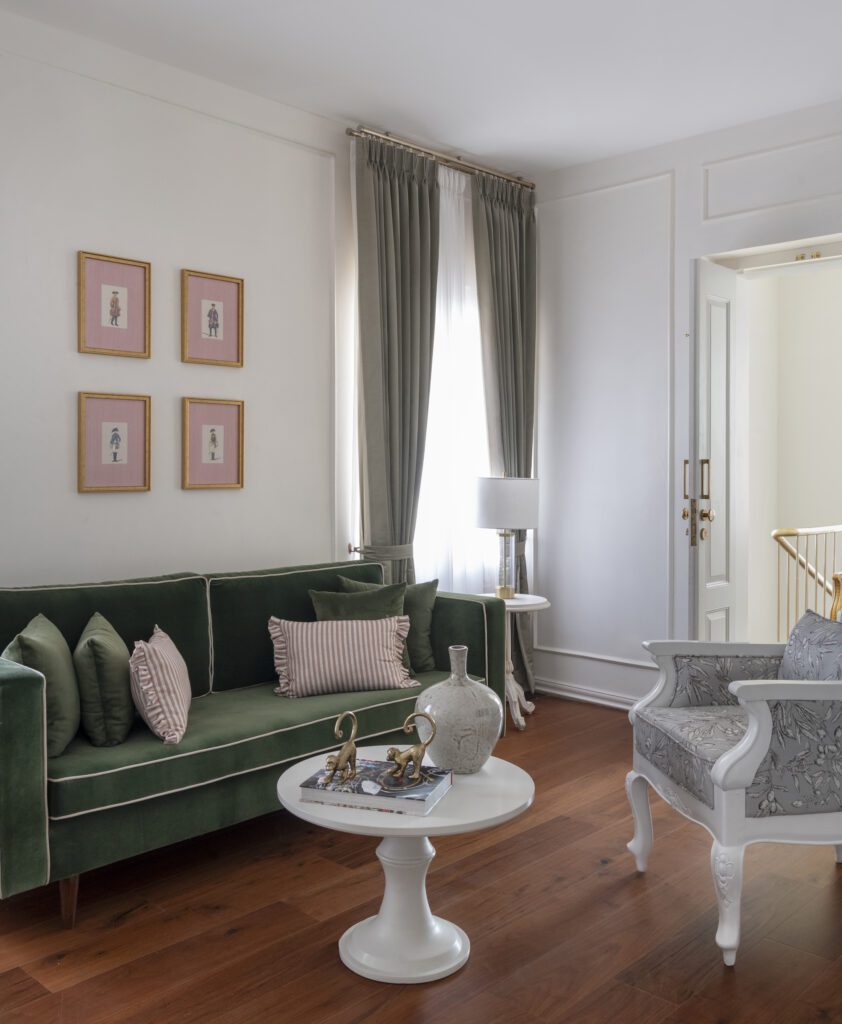
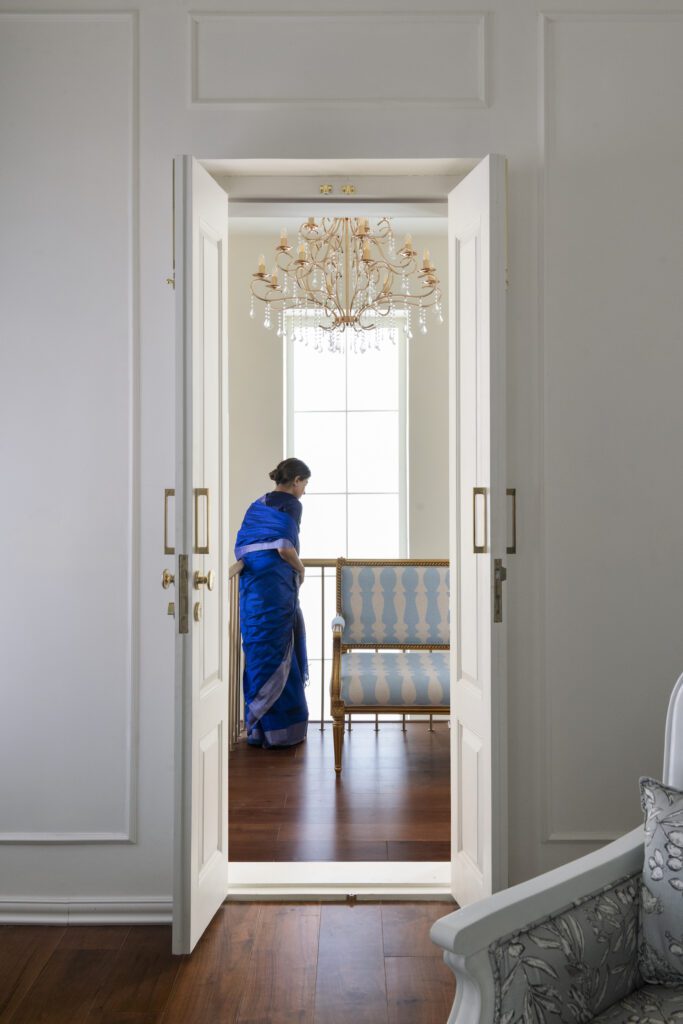
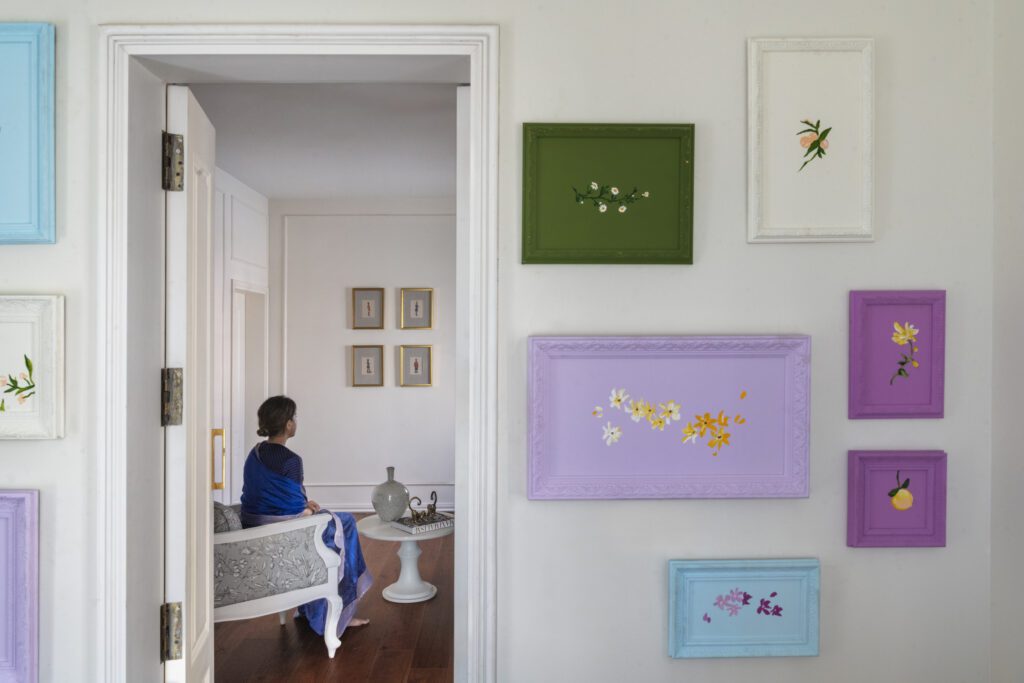
The master bedroom, designed in a cottage style, is a haven of calm with powder blue and beige tones accented by touches of gold. The room opens onto a balcony, where a large painting complements the tropical rustic theme of the space, while rattan furniture and a custom-made chandelier with a distressed finish add layers of texture and interest.
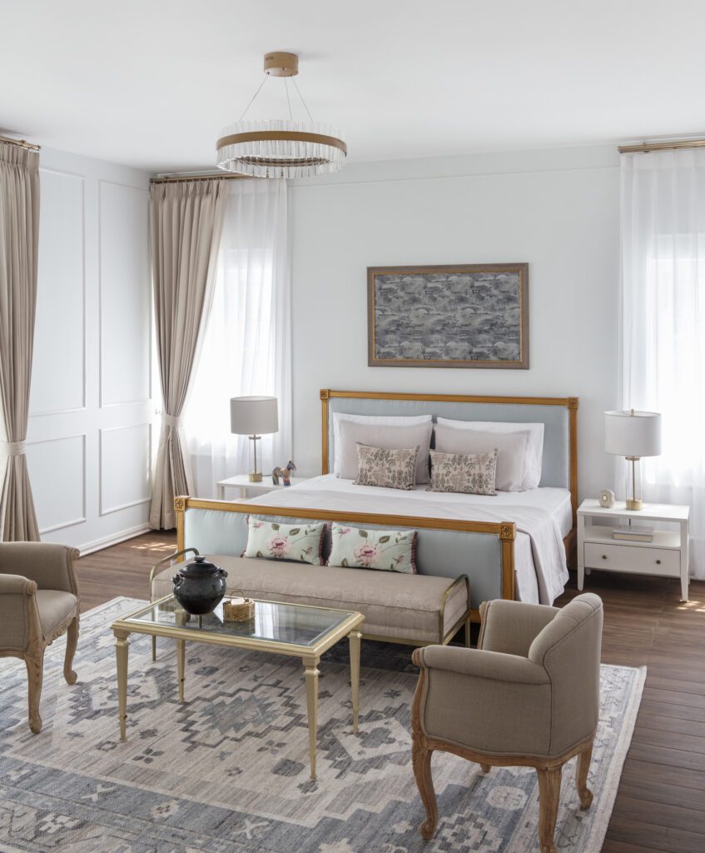
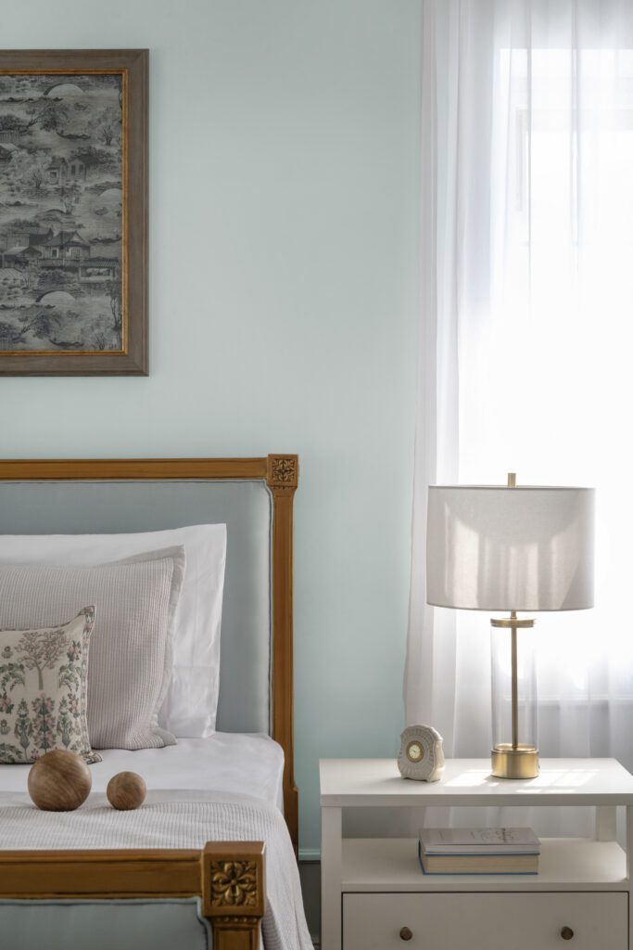
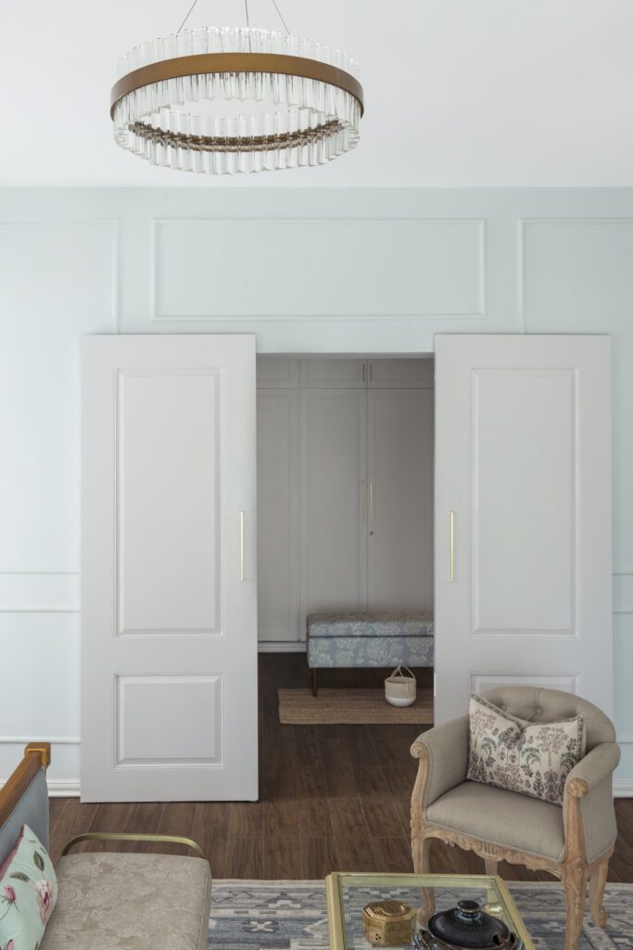
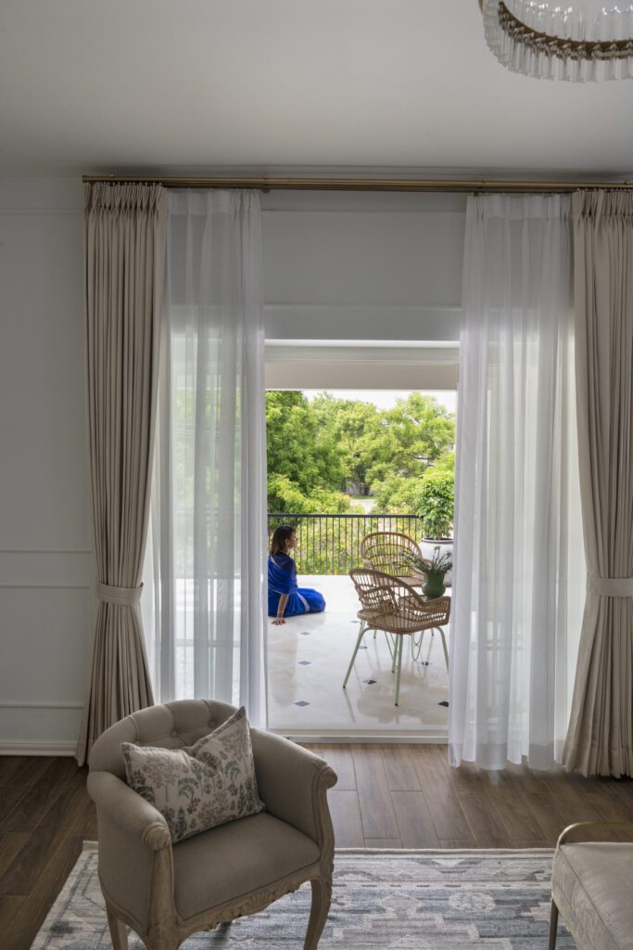
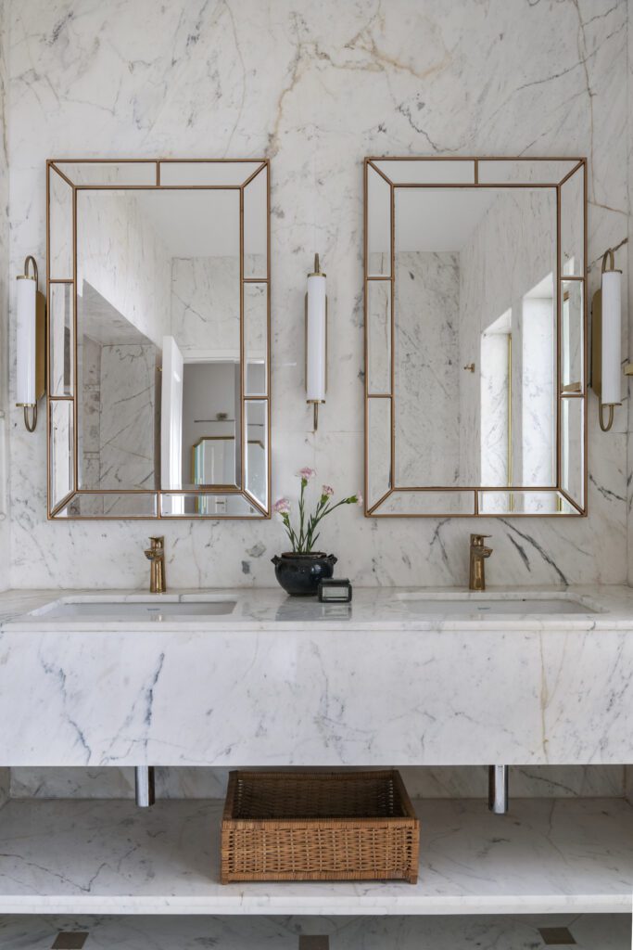
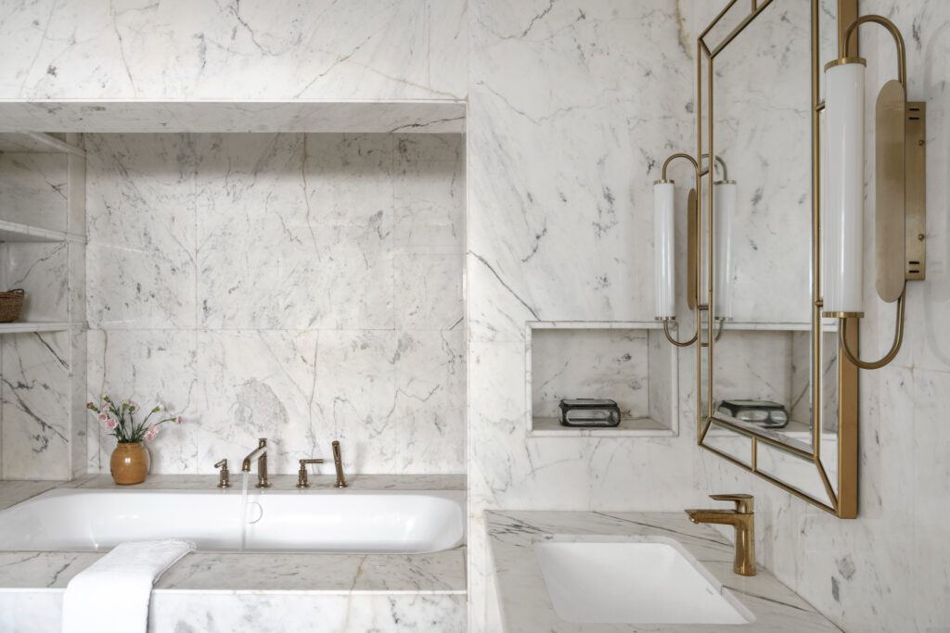
The children’s bedroom, shared by three girls including a pair of twins, is a whimsical space filled with pastel hues, wainscoting paneling, and intricately carved beds. The room features a combination of a bunk bed and an English colonial-style queen bed, with bedding and upholstery in a mix of cotton and suede that adds warmth and softness.
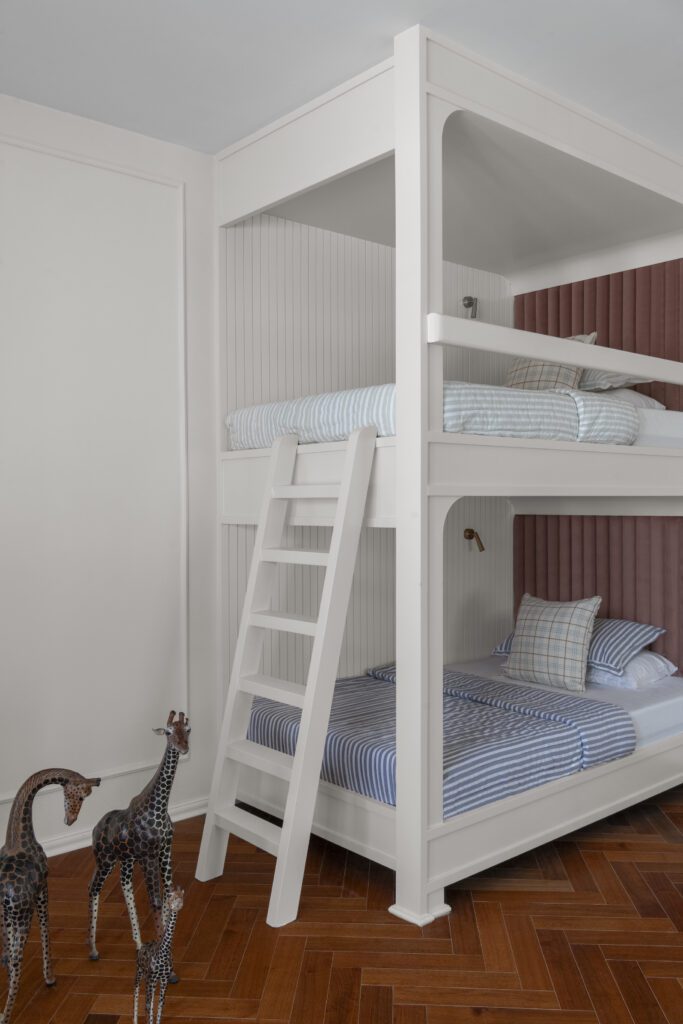
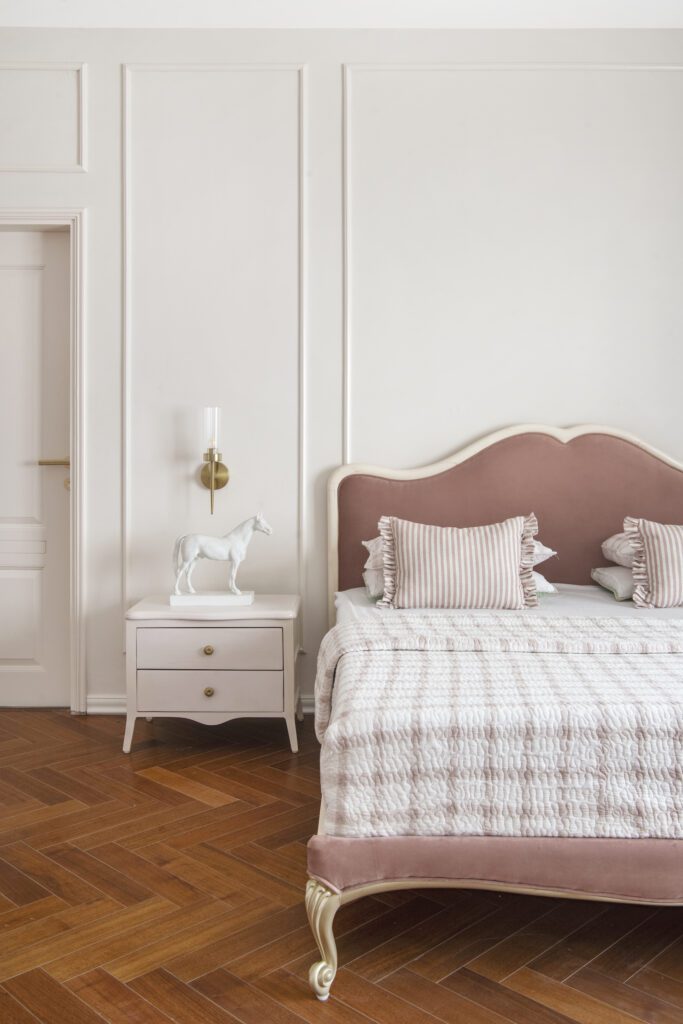
The Glass House: A Whimsical Retreat
Perhaps the most enchanting feature of this home is the glass house, a space that captures the essence of summer with its vibrant hues and artful details. The passage leading to the glass house is enveloped by greenery, creating a sense of anticipation. Upon entering, one is greeted by a fusion of art and storytelling, with printed tiles and a custom hand-painted mural narrating tales of whimsy. A colonial-style bookshelf and cozy wooden flooring on one side contrast with the printed tiles that open out to a serene water body on the other. The glass house is a magical retreat, encapsulating the playful yet sophisticated spirit that defines this home.
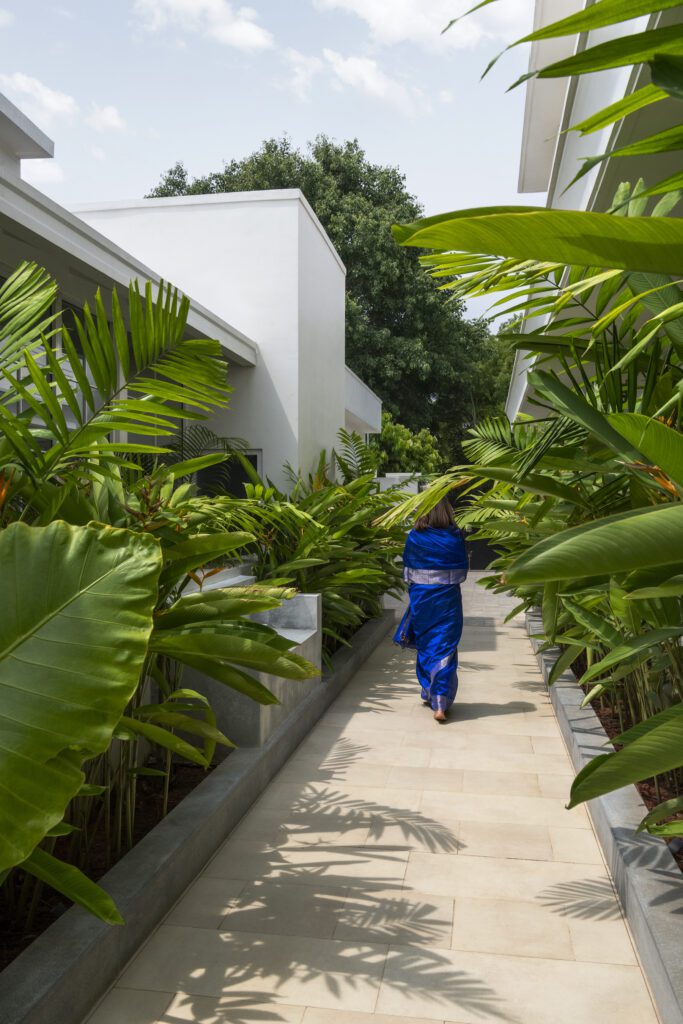
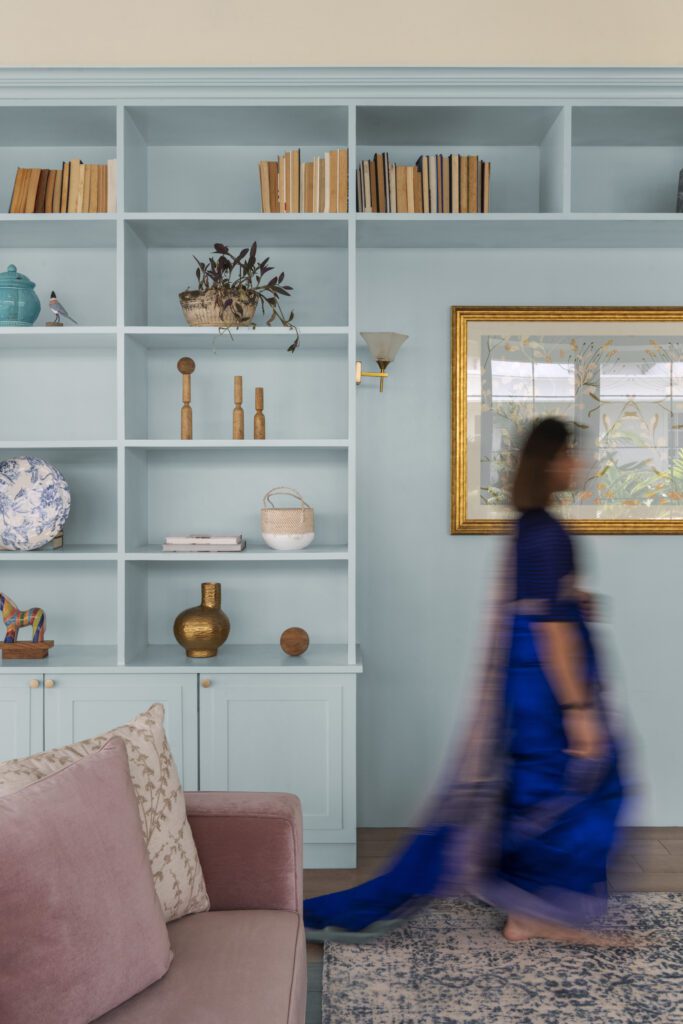
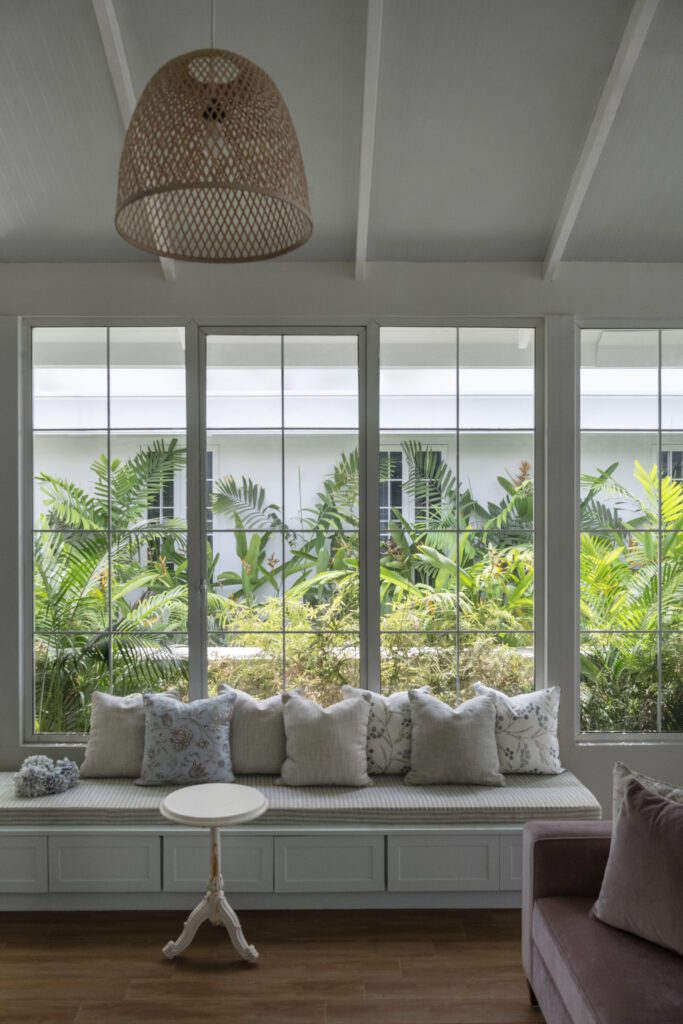
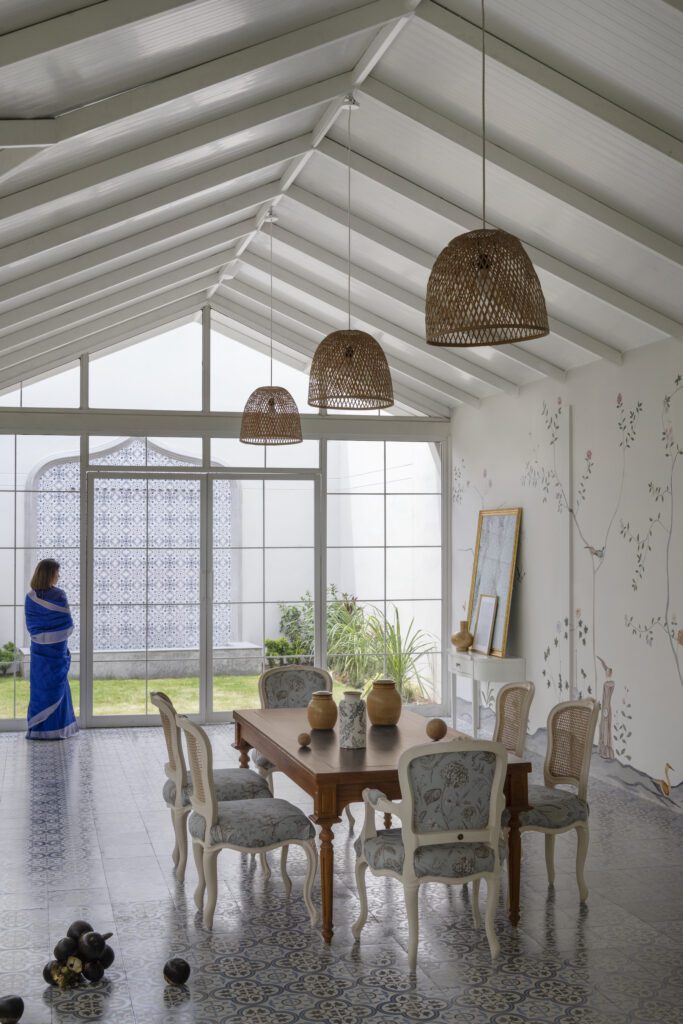
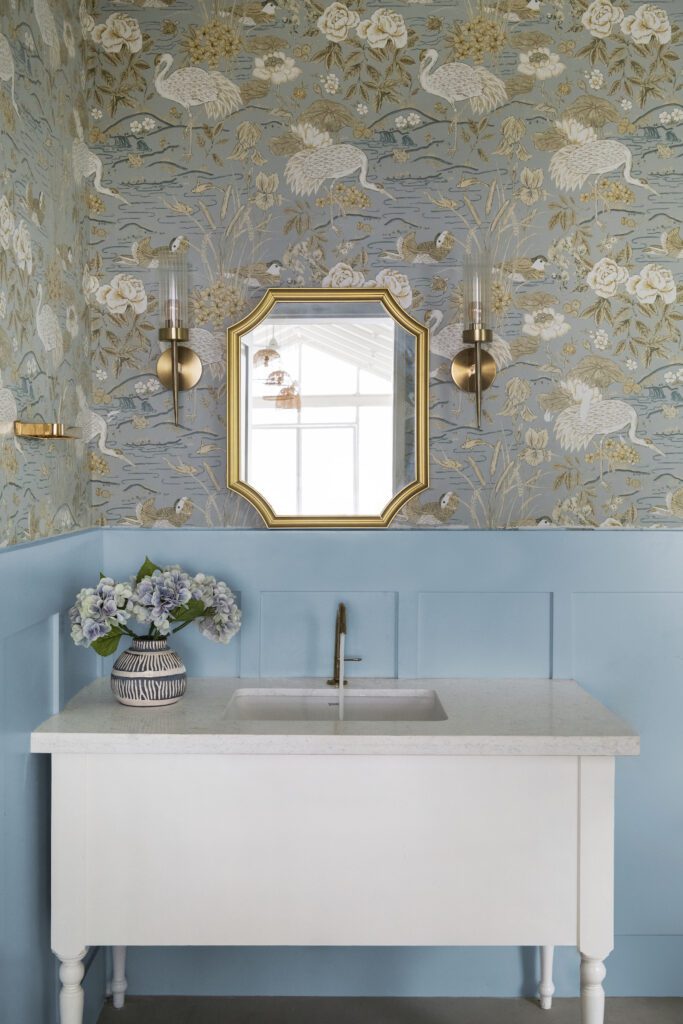
In this English country-themed villa, Boketo Interior Concepts has created a home that not only reflects the heritage and passions of its occupants but also exudes a timeless elegance that will endure for generations to come.
Fact File:
Location : Tirupur, Tamil Nadu
Area: 750 Sq m
Design firm: Boketo Interior Concepts
Principal Designer: Anchal Shamanur
Photography : Studio Suryan//Dang
Styling : Drisha Jain