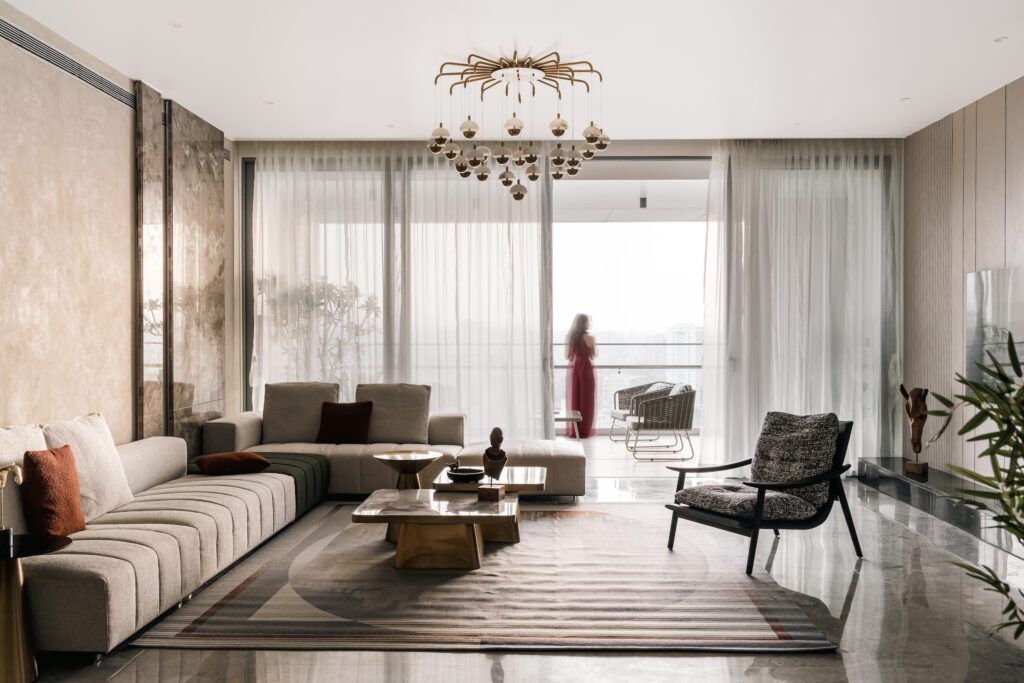
Nestled within a spacious 2900 sq. ft. carpet area, Zen House is a sophisticated 4BHK residence that artfully merges contemporary aesthetics with a warm and inviting ambiance. Designed by VB Studio , this home embodies a tranquil yet luxurious retreat, seamlessly integrating natural materials, rich textures, and a refined colour palette to create a serene oasis of comfort and style.
The design philosophy of Zen House is rooted in the harmonious interplay of elements, where each space resonates with a sense of calm and understated opulence. The consistent use of wood veneer and varied textures weaves a narrative of unity and comfort throughout the home, while the abundance of large windows and expansive openings invites natural light and fresh air, enhancing the living experience with a bright and airy atmosphere.
Living and Dining Spaces: A Symphony of Texture and Light
The living and dining areas of Zen House are a testament to refined elegance and thoughtful design. The pervasive use of wood veneer infuses the spaces with natural warmth and sophistication, while textured walls and luxurious finishes add layers of depth and character.
In the living room, plush seating arrangements in soft neutral tones are brought to life with vibrant cushions, offering a lively contrast. The marble-clad feature wall stands as a focal point, reflecting light and amplifying the sense of openness. The space exudes an effortless blend of comfort and style, inviting relaxation and conversation.
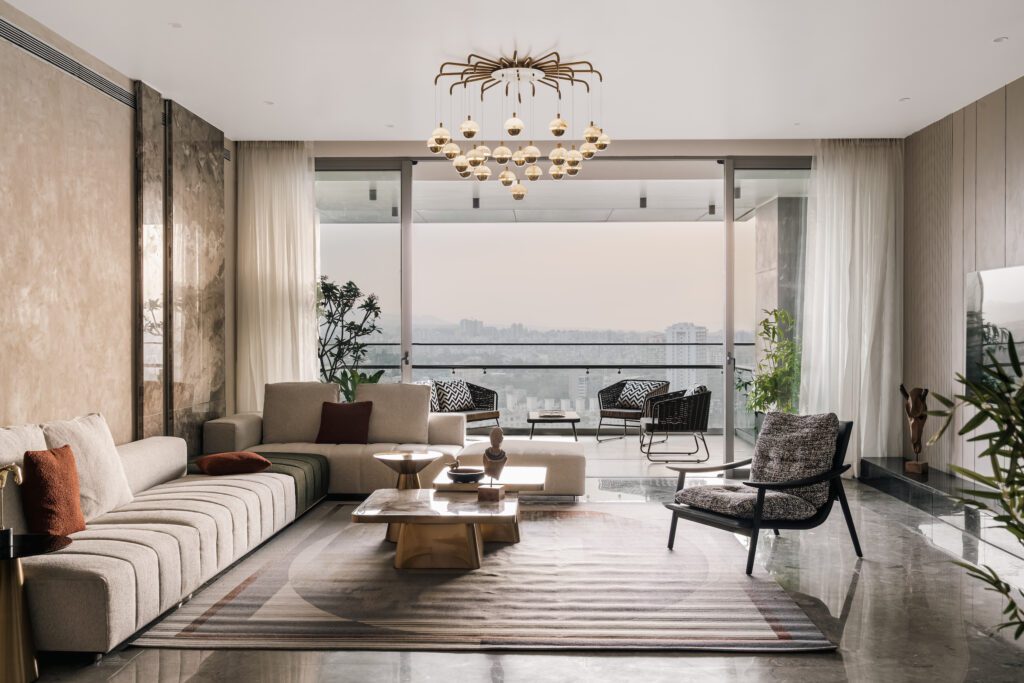
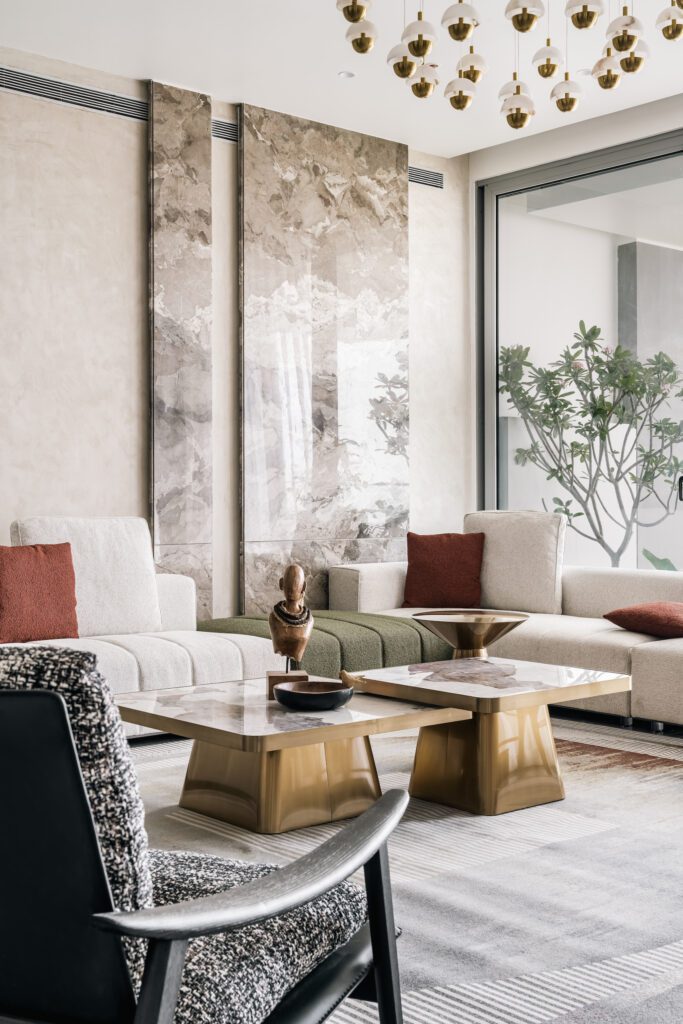
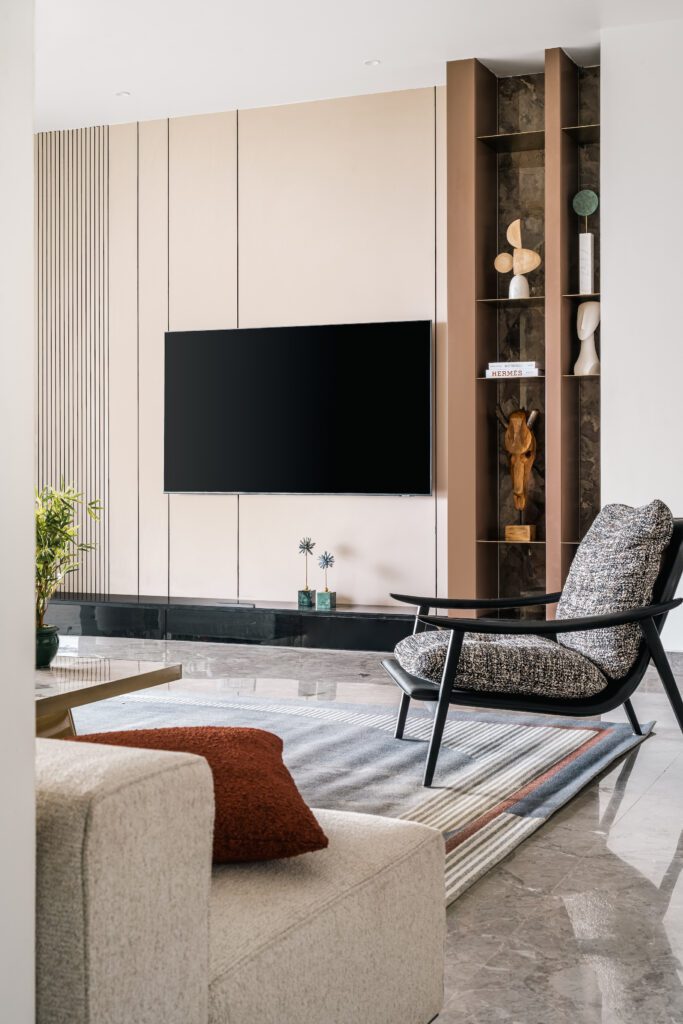
Transitioning to the dining area, a sleek marble-top dining table, paired with elegantly upholstered chairs, sets the stage for intimate family dinners and grand celebrations alike. The dining wall, adorned with a curated collection of framed artworks encased in stately wooden borders, lends the space an artistic flair. This gallery-like display introduces a sense of history and personal expression, enriching the dining experience with a visual narrative that speaks to the home’s character.
Adjacent to the dining area, a beautifully crafted mandir serves as a serene spiritual centerpiece. The kitchen door, designed in a French style yet crafted from wood, seamlessly integrates into the home’s earthy, warm palette, balancing tradition with modern sensibility.
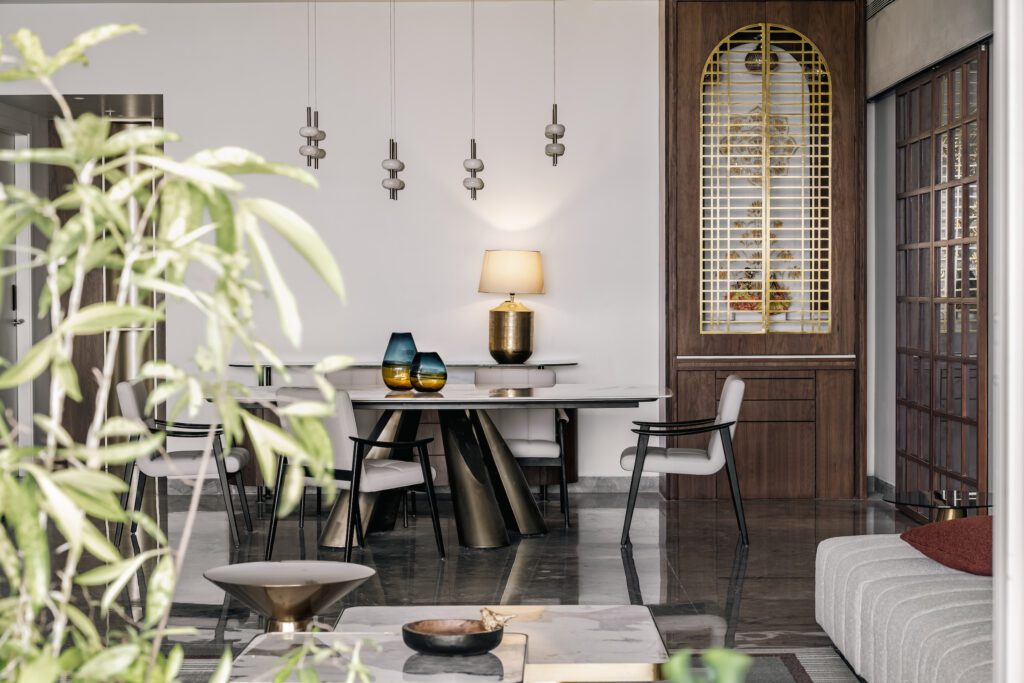
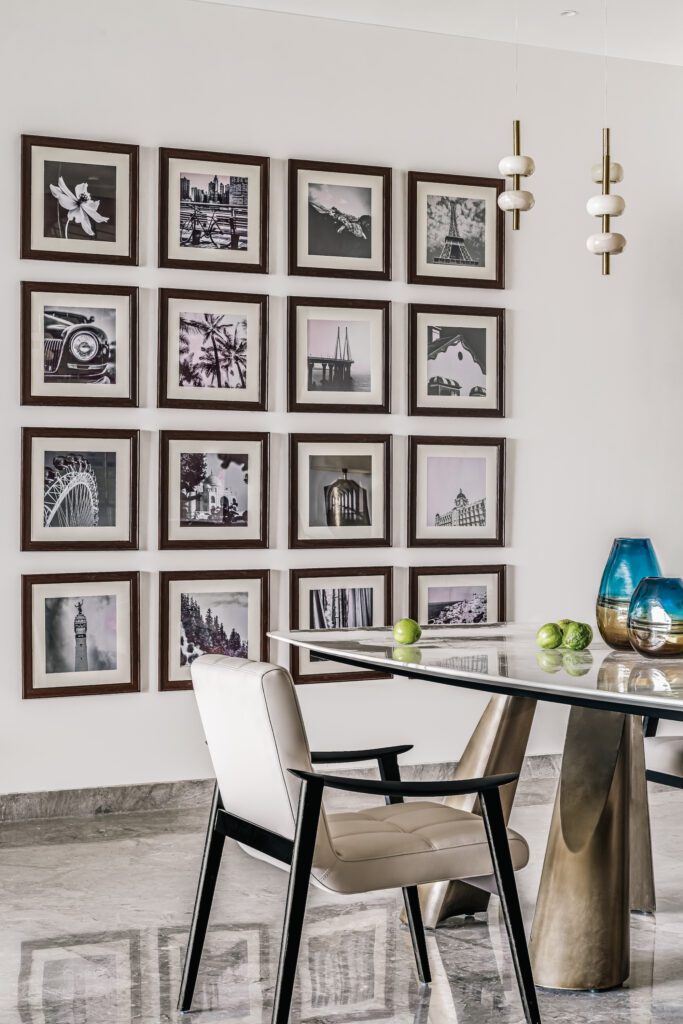
Master Bedroom 1: A Sanctuary of Elegance and Tranquility
The first master bedroom is an exquisite composition of colors, patterns, and textures. The serene blue palette, paired with classical design elements, creates an atmosphere of refined tranquility. The bed, with its tall upholstered headboard in neutral beige framed by intricately carved wooden posts, is the room’s focal point. Draped in a harmonious mix of crisp white and blue-patterned linens, the bed exudes a sense of calm and cohesion.
The feature wall behind the bed, adorned with a delicate botanical-patterned blue wallpaper, brings a touch of nature indoors, while the rich wooden flooring grounds the space, providing a warm contrast to the lighter elements. The overall design invites a sense of peace, making it a perfect retreat for relaxation and repose.
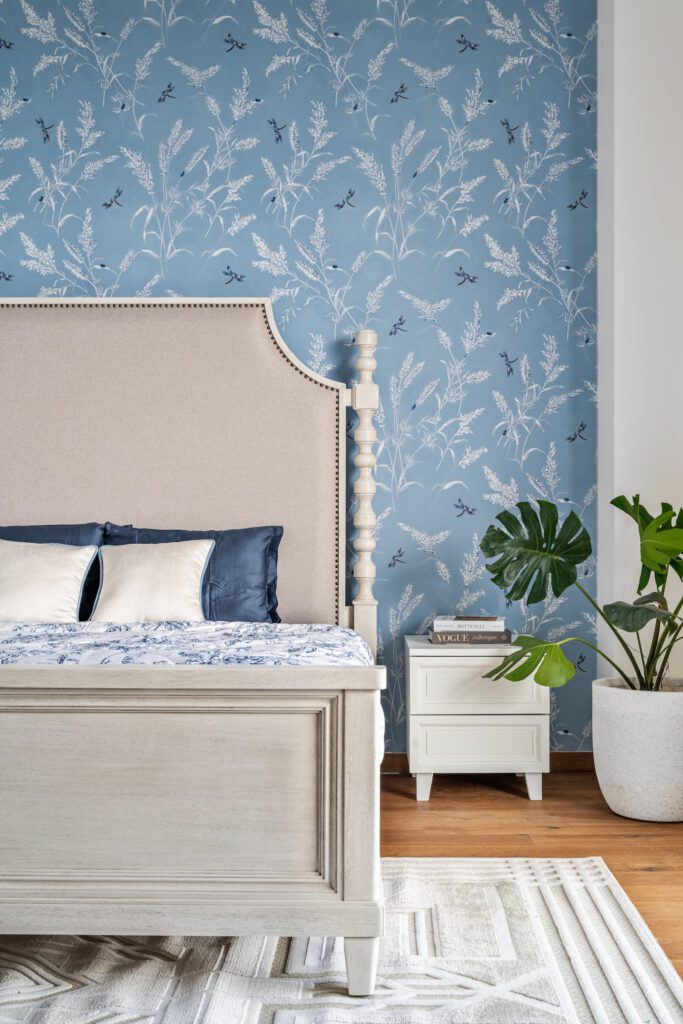
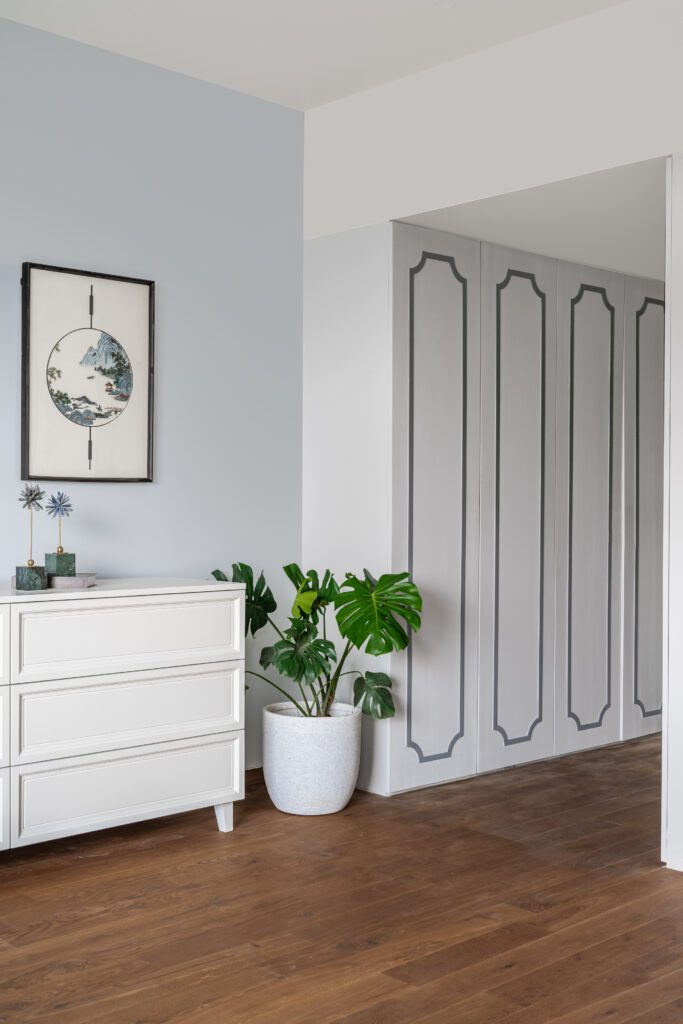
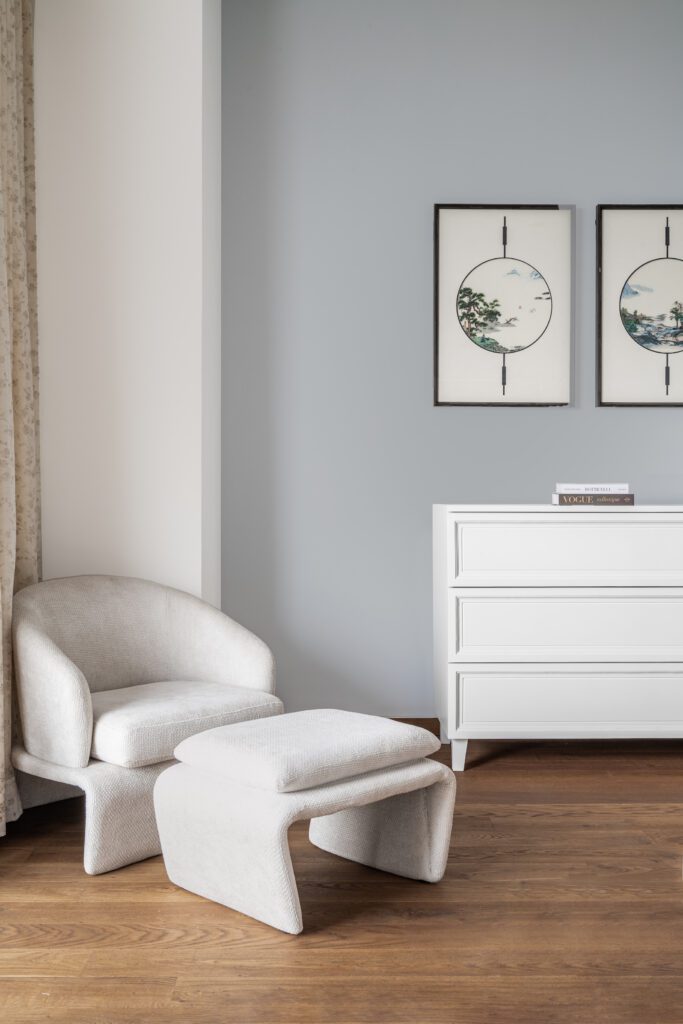
Master Bedroom 2: Minimalist Luxury
The second master bedroom is a study in minimalist luxury, featuring a plush upholstered bed set against a backdrop of textured walls and wood veneer panels. The soft, neutral color palette enhances the room’s serene atmosphere, while the large window invites ample natural light, creating a bright and airy space. This room, with its sleek design and emphasis on comfort, offers a soothing escape from the hustle and bustle of daily life.
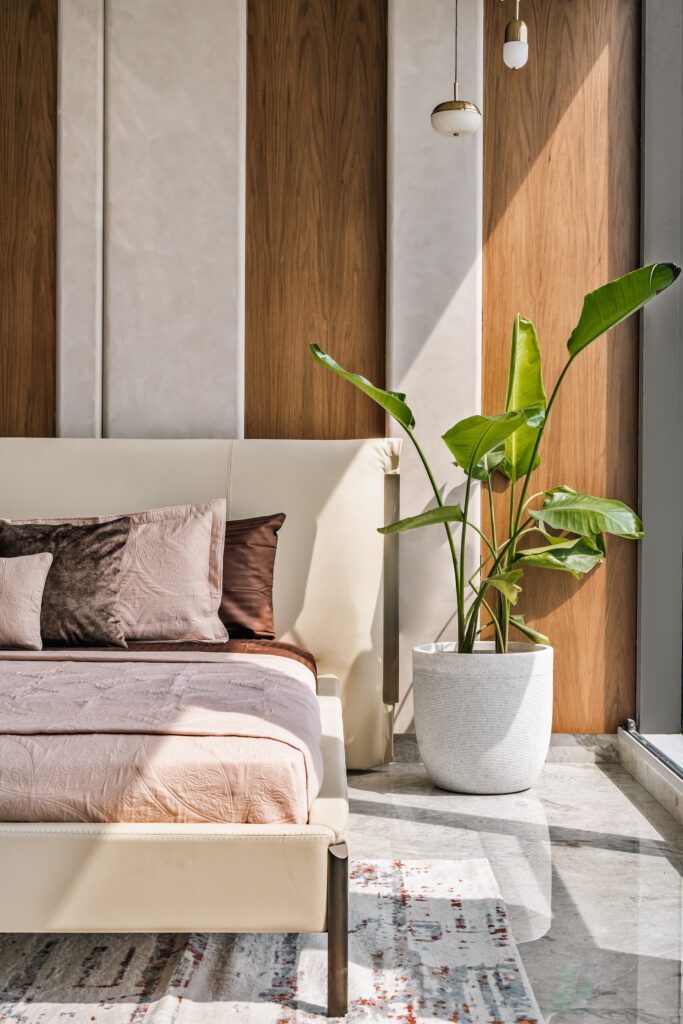
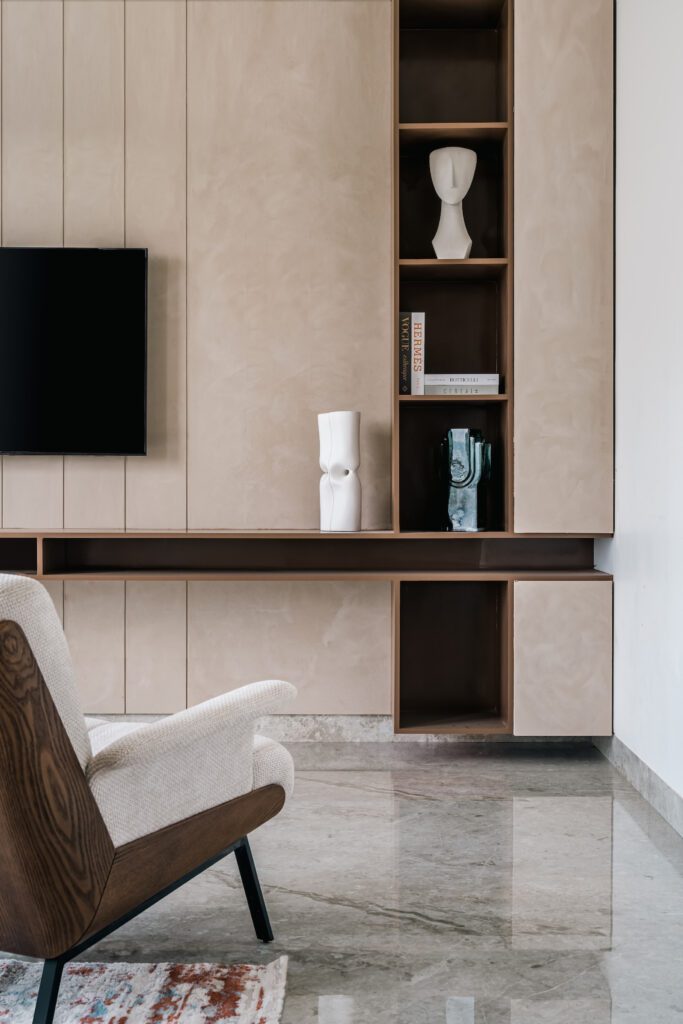
Son’s Room 1: A Playful Modern Retreat
The first son’s bedroom strikes a balance between modern style and playful energy. A bold black headboard contrasts vividly with white and mustard accent pillows, infusing the room with a lively vibrancy. Patterned bedding and contemporary décor elements contribute to a youthful, dynamic environment that is as stylish as it is inviting.
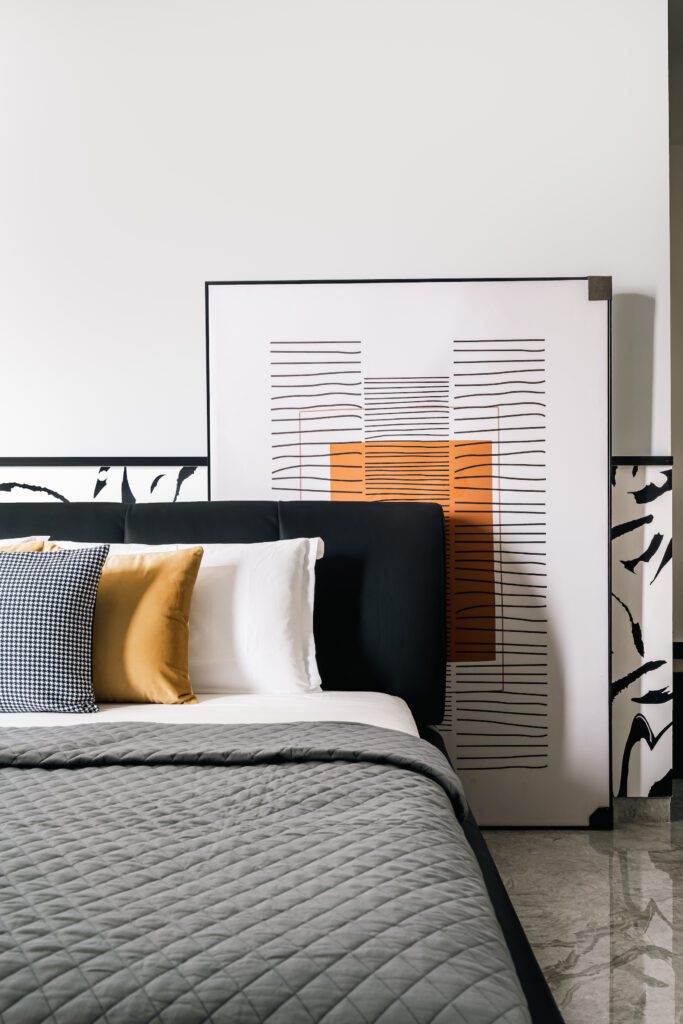
Son’s Room 2: Industrial Chic Meets Cozy Comfort
The second son’s room embodies an industrial chic aesthetic, with a cement-textured wall serving as the backdrop for a cozy low bed. Adorned with stylish bedding, the bed sits beside a striking veneer panel, adding warmth and character to the space. This thoughtful combination of materials and textures creates a modern yet inviting atmosphere, perfect for both relaxation and study.
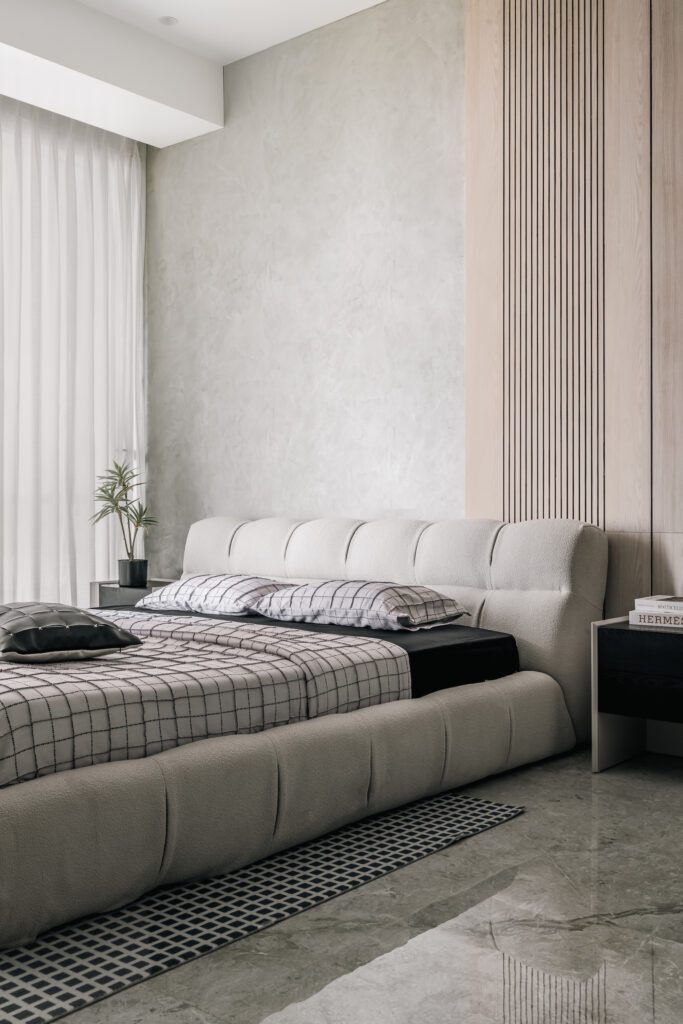
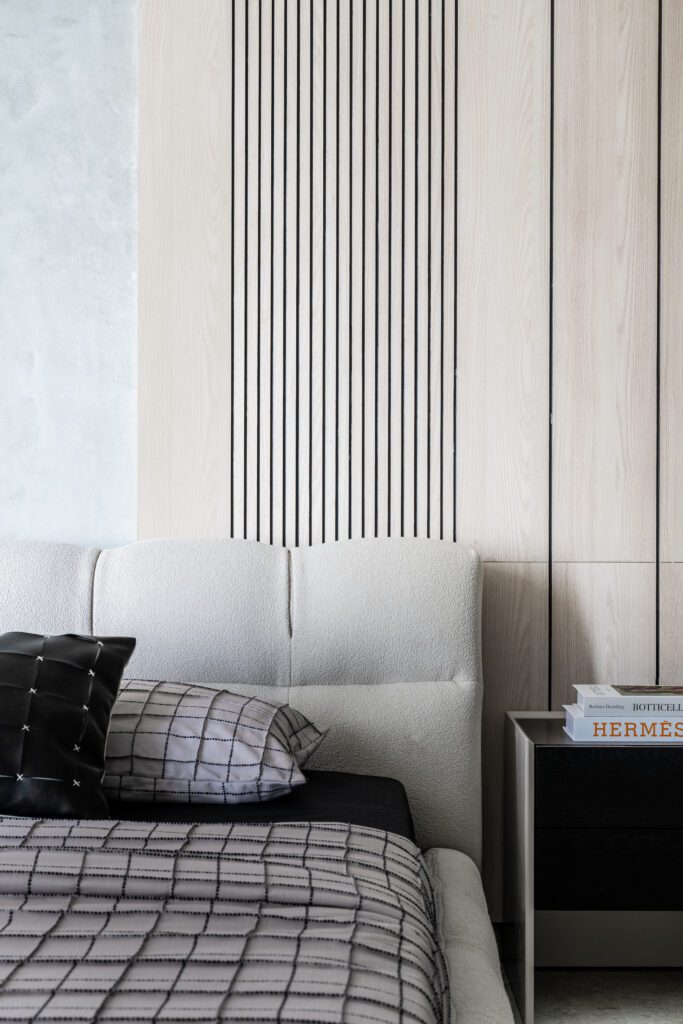
A Cohesive Design Vision
Zen House is more than just a residence; it’s a thoughtfully curated sanctuary that encapsulates the essence of contemporary luxury living. The meticulous attention to detail, from the choice of materials to the interplay of textures and light, reflects a cohesive design vision that resonates with comfort, elegance, and tranquility.
With its harmonious blend of modern aesthetics and inviting warmth, Zen House stands as a testament to the transformative power of thoughtful design, offering a serene and sophisticated retreat that truly feels like home.
Spotlight on Ar. Vaishnavi Baheti: Redefining Modern Spaces
Ar. Vaishnavi Baheti, Principal Architect at VB Studio, is a rising star in contemporary design, known for her innovative vision and vibrant energy. With over three years of experience in residential interiors, she has established a reputation for crafting sophisticated, minimal spaces that are both functional and elegant.
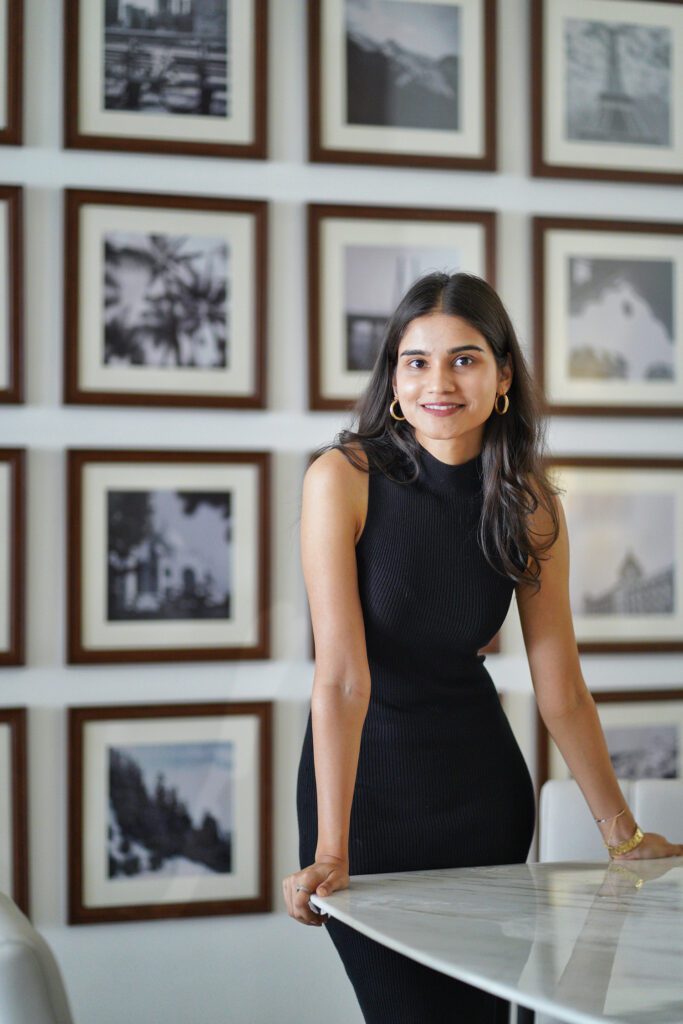
Vaishnavi’s design ethos revolves around clean lines, thoughtful spatial planning, and a curated use of materials. Her projects reflect an innate ability to balance simplicity with refinement, transforming everyday spaces into extraordinary living environments. At VB Studio, she translates clients’ visions into tangible, timeless designs that elevate the experience of home.
Driven by a passion for excellence and a keen eye for detail, Vaishnavi Baheti is making her mark as a visionary architect, creating modern, purposeful spaces that truly resonate.
Fact File:
Location : Pune, Maharashtra
Design firm: VB Studio
Design Team : VB studio & Studio A
Photography : MKGandhi Studio