
Set against the bustling backdrop of Mumbai’s skyline, this 1700 sq. ft. duplex apartment, designed by 8th Dimension Architects and Interior Designers and helmed by Ar. Chanchal Suresh Lakhani, is a masterclass in minimalism, thoughtful luxury, and functional design. Located within Mumbai’s thriving urban core, this residence exemplifies modern sophistication, seamlessly blending contemporary design with the warmth and functionality of a family home. Completed in 2024 after a six-month transformation, this apartment captures the essence of modern living while offering a serene escape from the city’s frenetic pace.
The family—a young professional couple with two children and a pet African parrot—desired a design that seamlessly combined elegance and functionality. With the wife, a businesswoman, and the husband, a doctor, their vision was to create a home that reflected their active lifestyle while offering a serene retreat. Their brief emphasised minimalist sophistication, the use of durable, low-maintenance materials, and a timeless aesthetic that would evolve with their growing family.
Designing Light, Space, and Flow
With natural light pouring in from expansive south- and west-facing windows, the design maximises brightness while ensuring a seamless flow between the living, dining, and kitchen areas. The entrance, defined by a walnut-veneered door with teakwood handles, sets an inviting tone that immediately hints at the understated luxury found within.
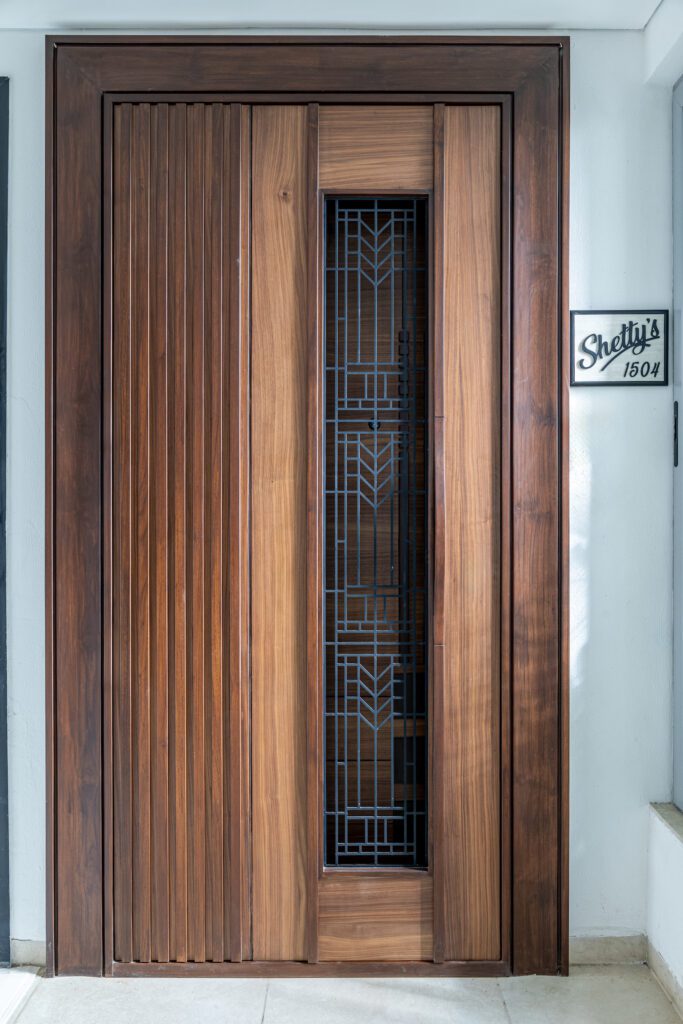
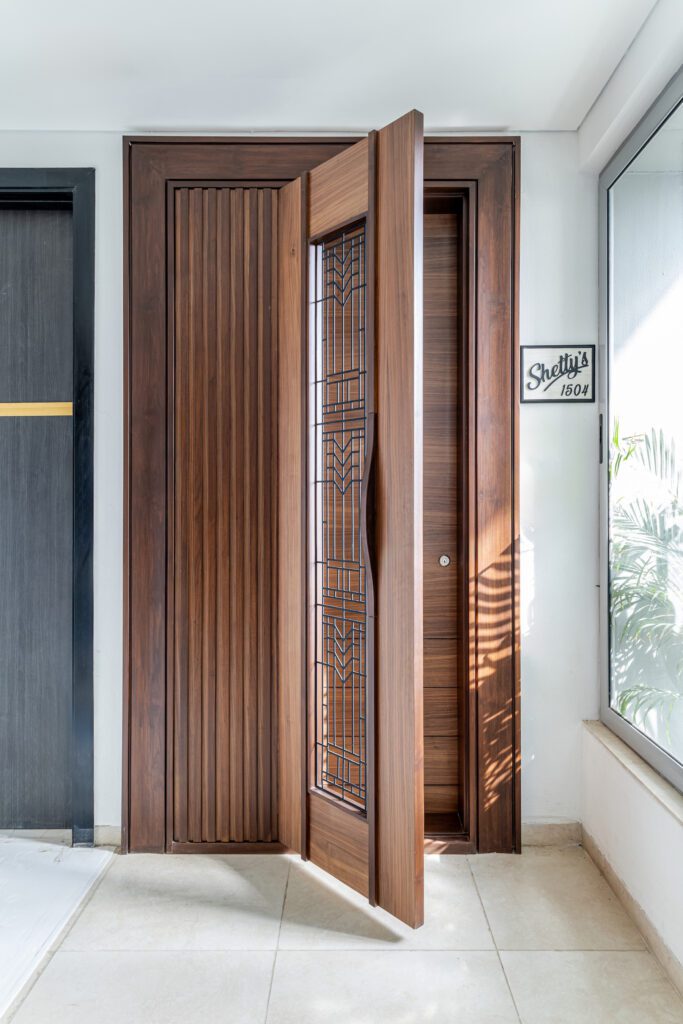
In the living room, Chesterfield leather sofas serve as the centerpiece, offering a harmonious blend of comfort and style, ideal for both entertaining and relaxation. Elegant wall mouldings enhance the area with a touch of classic sophistication, while thoughtfully curated artwork injects personality without detracting from the overall design. The staircase stands out as a striking focal point, adorned with custom CNC-cut MDF panels inspired by the architectural genius of Frank Lloyd Wright. This artistic feature is further elevated by strategically placed mirrors and lush greenery, which create depth and reflect light, visually expanding the space and enhancing its inviting atmosphere.
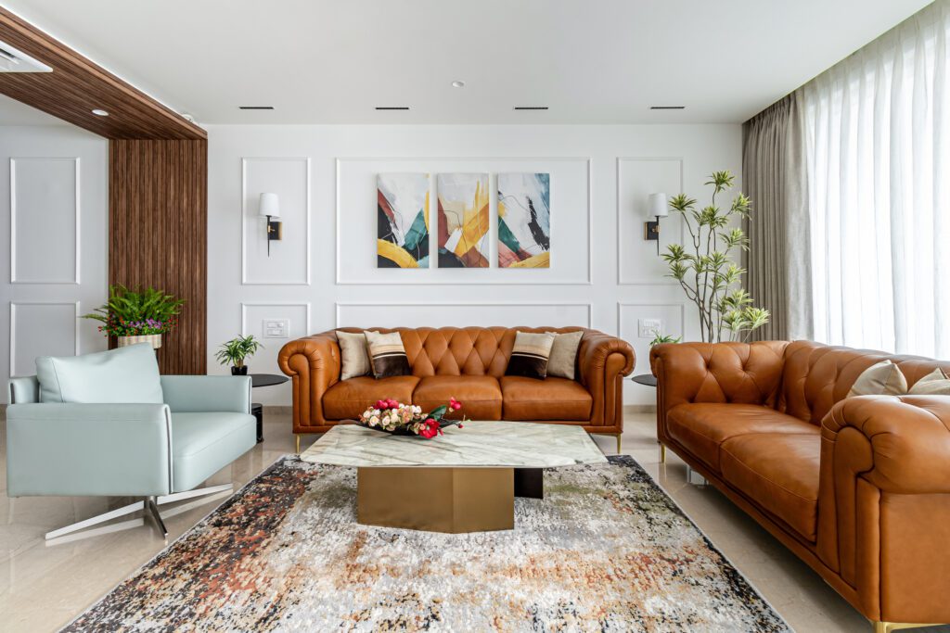
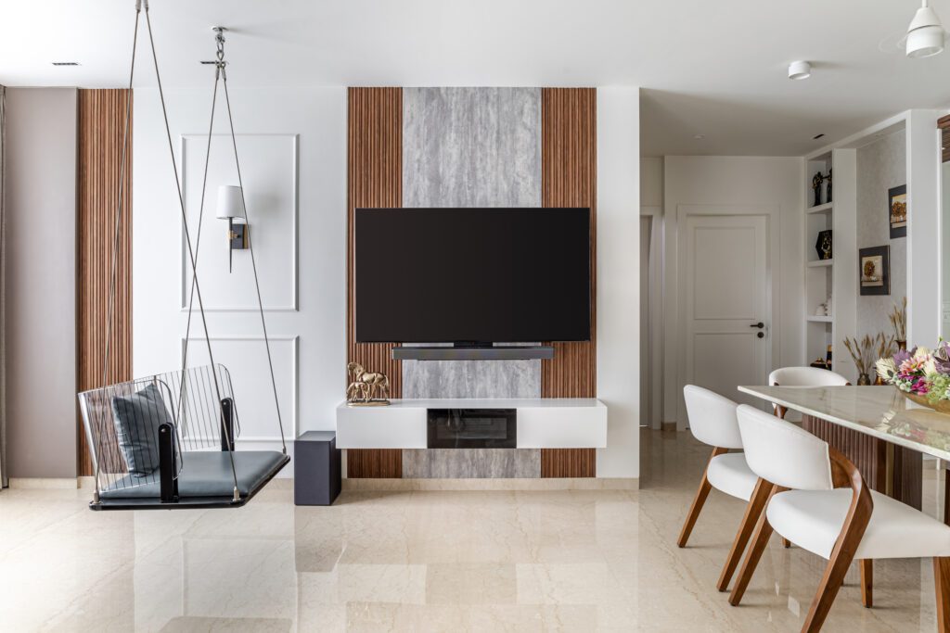
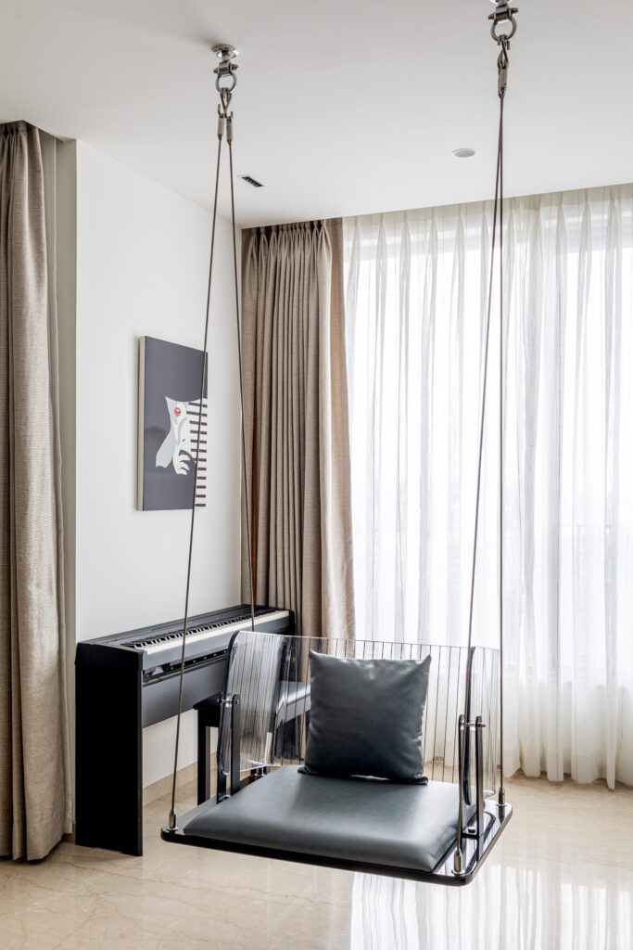
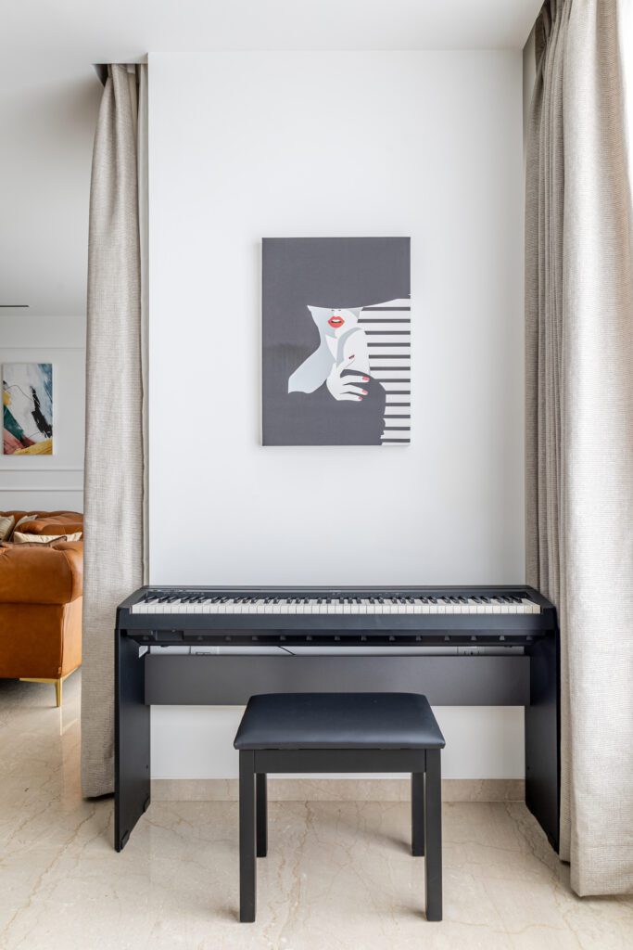
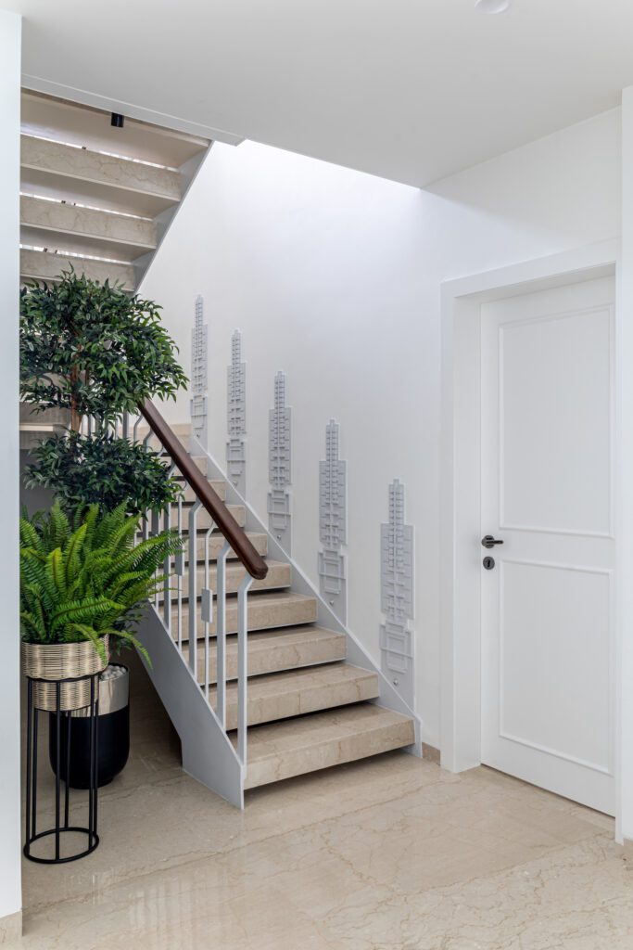
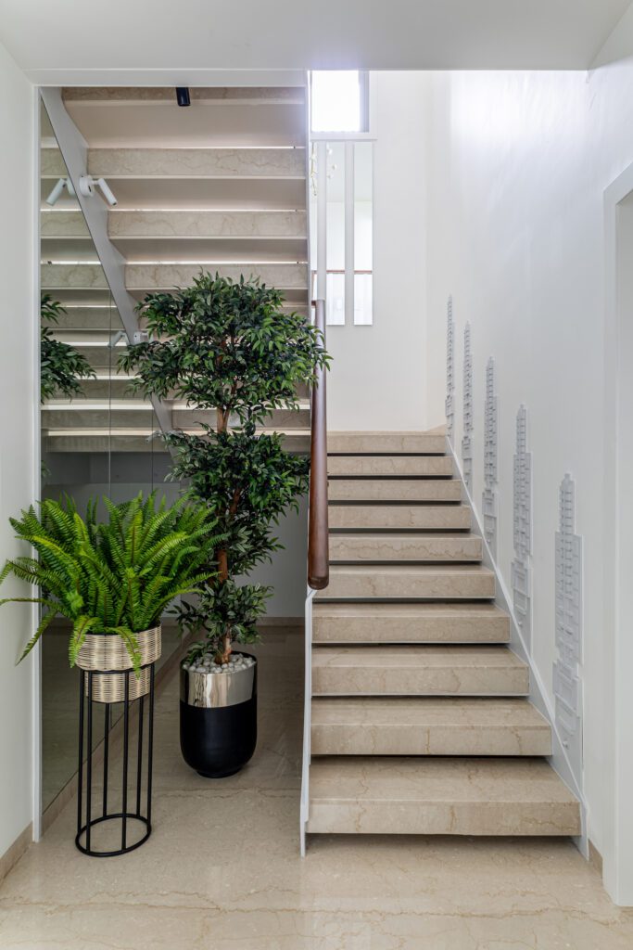
A Kitchen Crafted for Function and Beauty
The shaker-style kitchen is a stunning focal point, showcasing a sophisticated blend of sage green cabinetry, wooden-texture laminates, and a striking Bisazza glass tile backsplash. Designed with modern living in mind, the kitchen seamlessly flows into a breakfast counter, creating a casual yet elegant space perfect for morning routines. Glass sliding shutters enhance the sense of openness while providing effective noise control, ensuring a peaceful cooking environment. The minimalist design of the kitchen masks its impressive functionality, with ample storage solutions and thoughtful details that transform everyday use into a delightful experience.
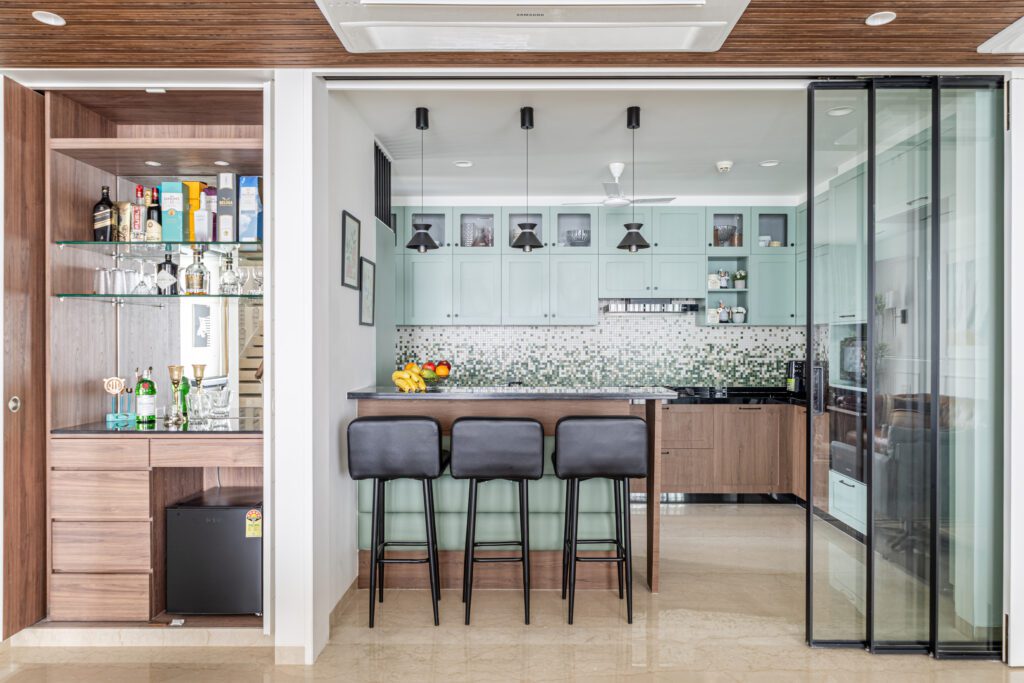
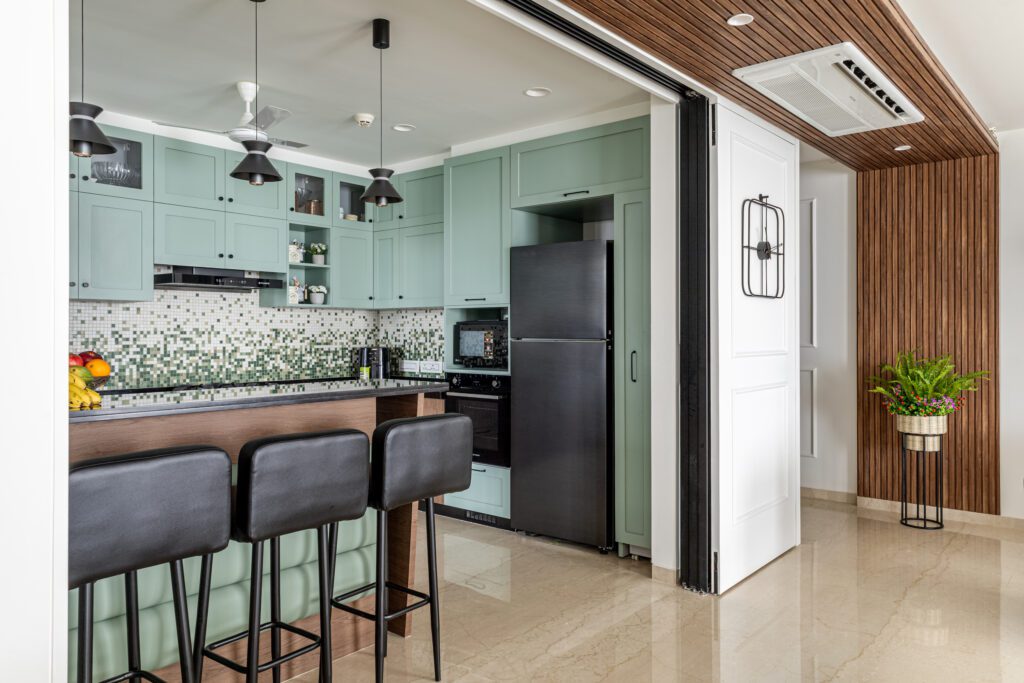
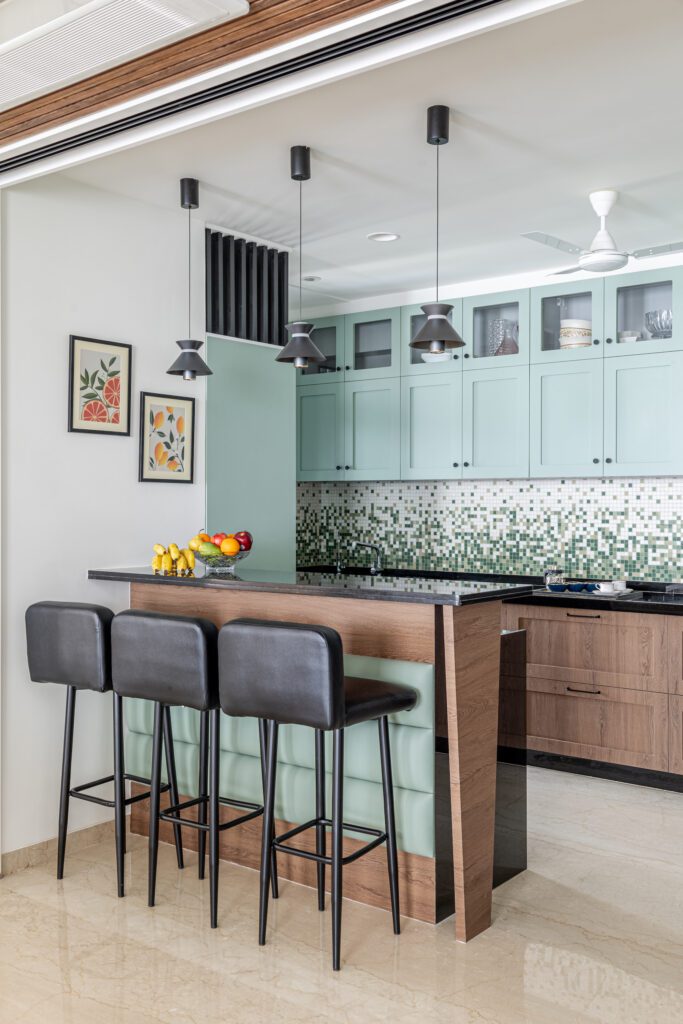
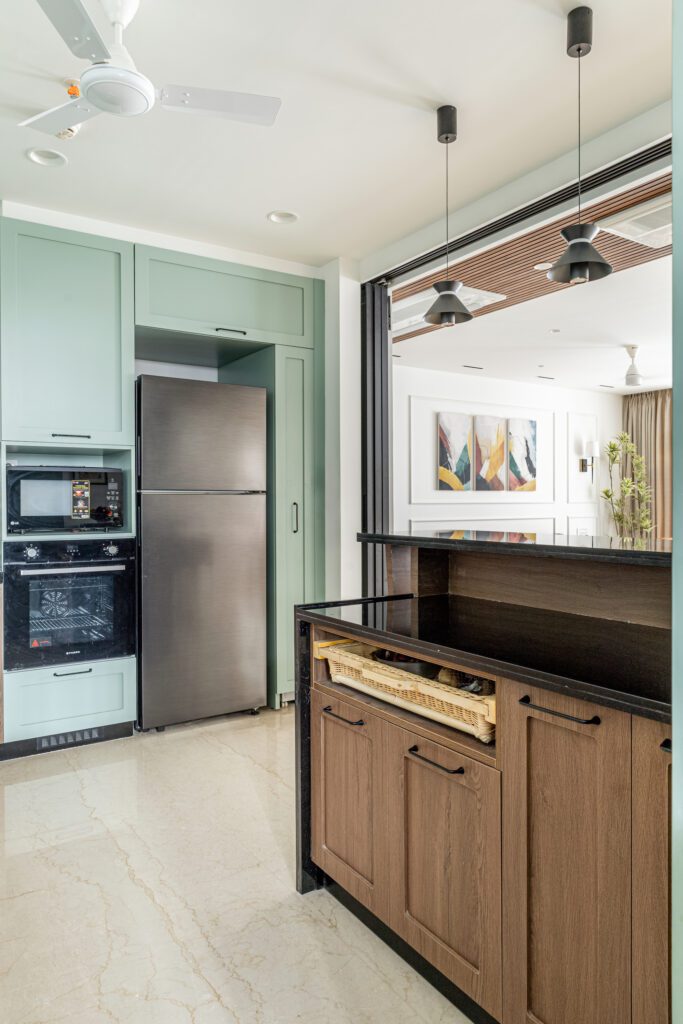
Adjacent to the kitchen, the dining area is distinguished by an exquisite onyx tabletop paired with sleek ivory chairs, fostering a sophisticated yet inviting ambiance for family gatherings. Complementing this space is a custom-designed bar unit featuring CNC-cut shutters finished in PU, infusing a luxurious touch that enhances the overall aesthetic and elevates the entertaining experience.
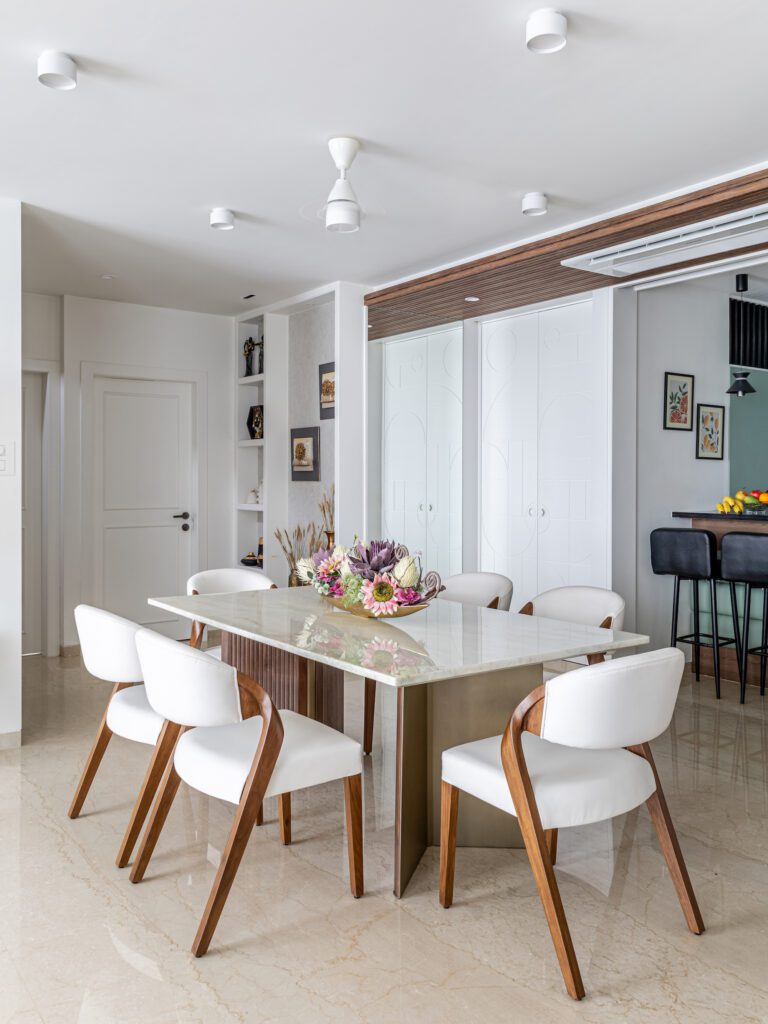
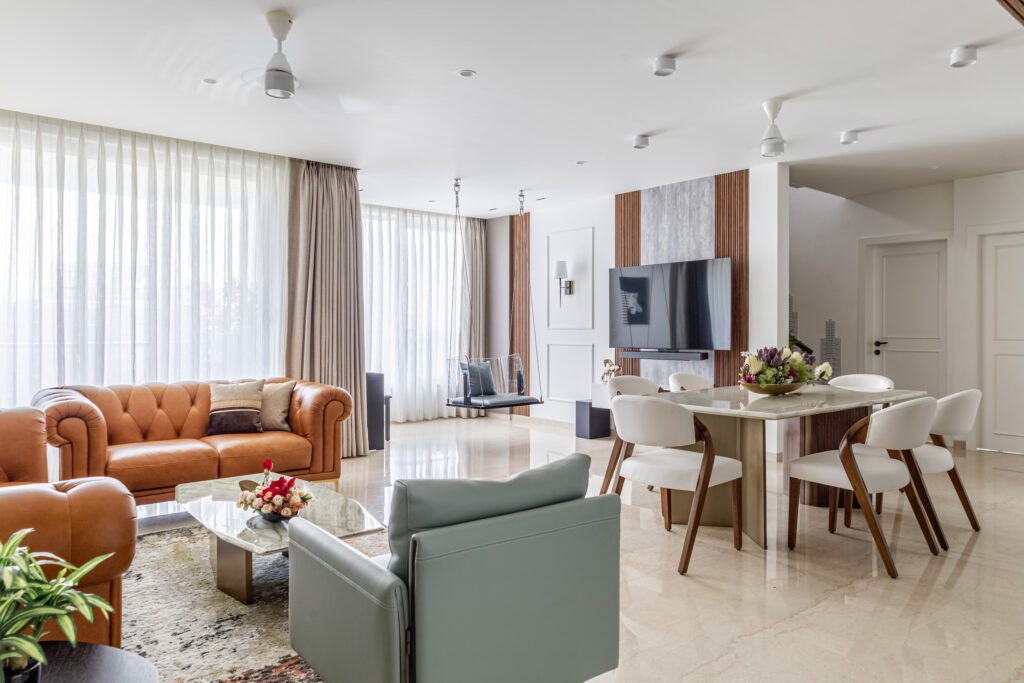
Personalised Spaces for Growing Children
Every room in this duplex tells a story, none more so than the children’s bedrooms, which were designed to grow with them. The son’s room is a vibrant reflection of his love for cars, anchored by a bold Ferrari-themed canvas and a striking blue headboard. The sleek study desk and well-organised wardrobe offer both functionality and style, ensuring the space is as practical as it is visually engaging.
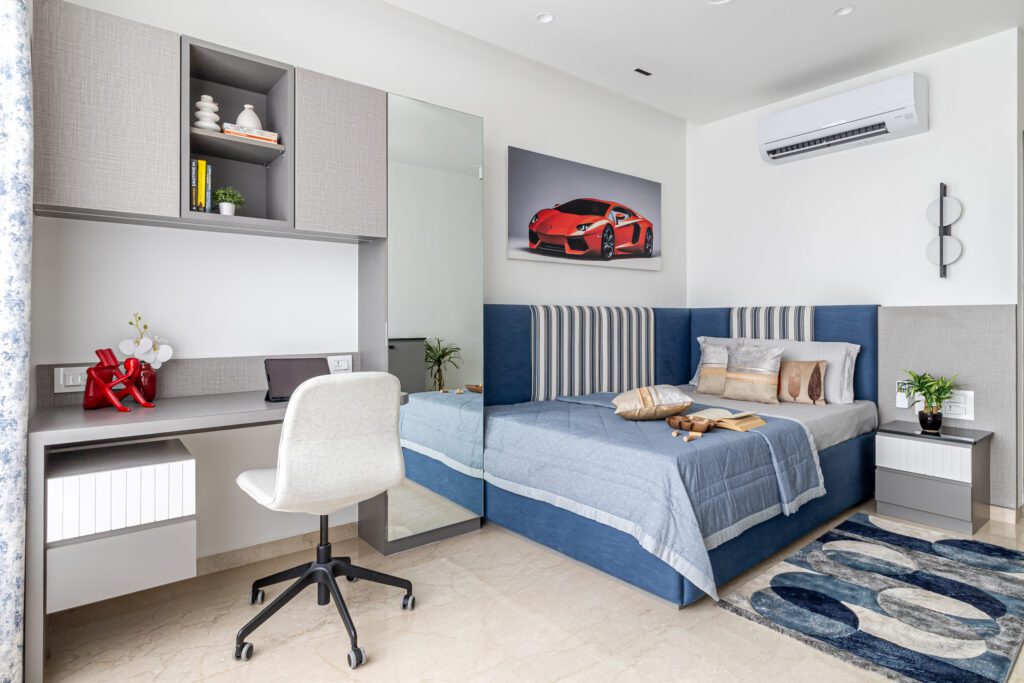
In contrast, the daughter’s room embraces a soft, serene palette, with accents of blush pink, warm grey, and natural wood tones. A delicate wallpaper adds sophistication, while the room’s furniture—a sleek study table and a storage-friendly dressing unit—balances playfulness with practicality.
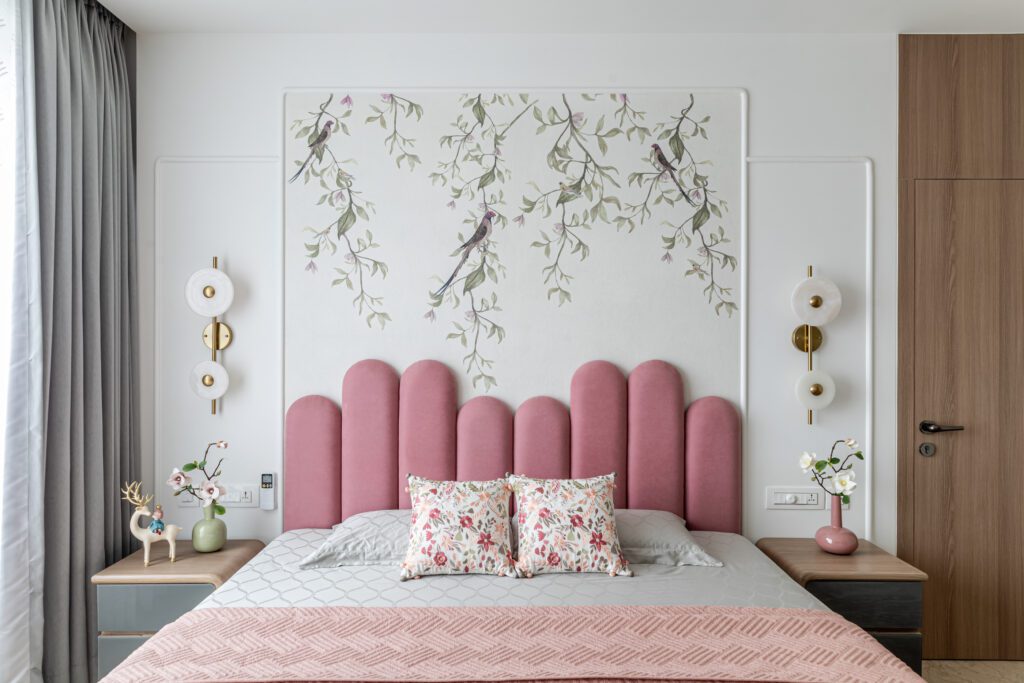
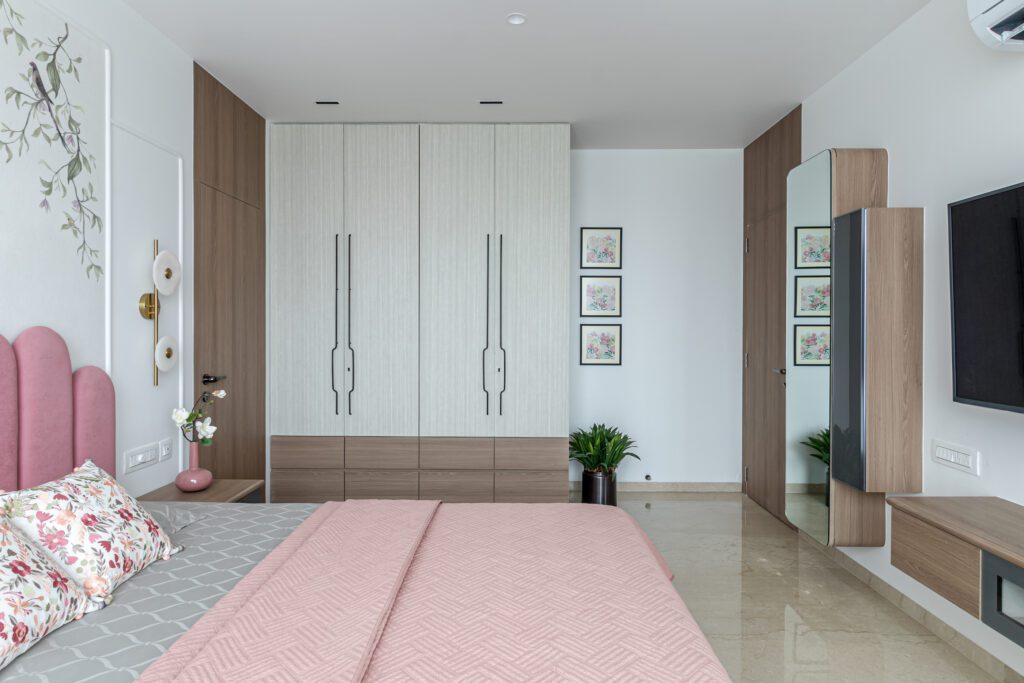
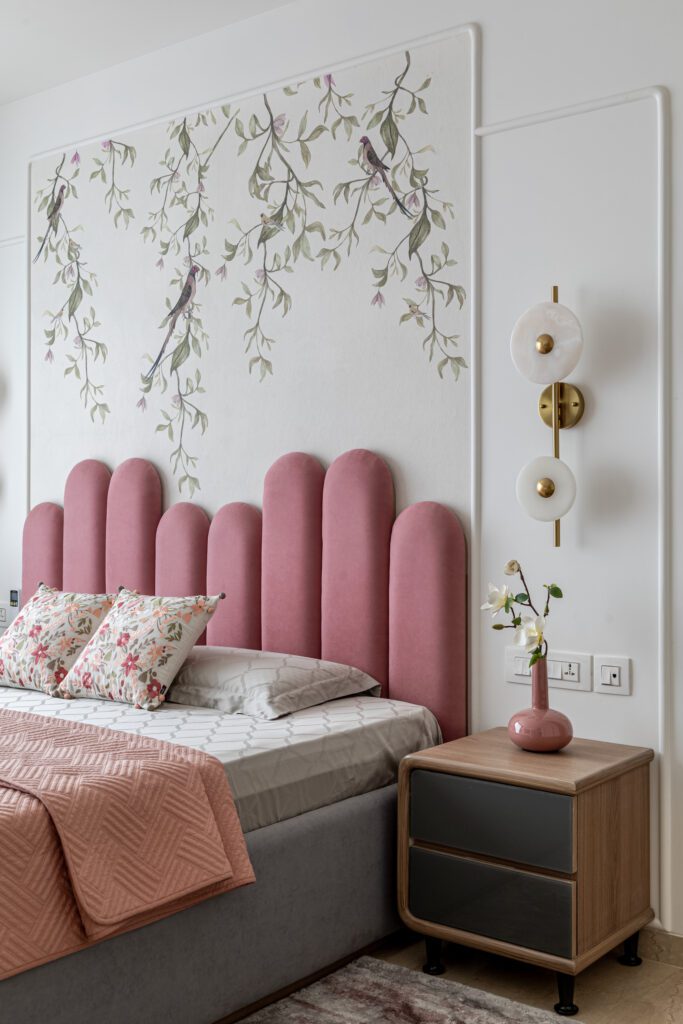
The Master Suite: A Serene Retreat
Upstairs, the master bedroom is a tropical haven that strikes the perfect balance between style and comfort. A rattan headboard set against monochrome wallpaper introduces natural textures, while a pop of olive green adds vibrancy. A cozy reading nook, complete with a lounge chair and curated lighting fixtures, provides an inviting space for relaxation.
The adjoining walk-in closet and dressing room are designed for efficiency, featuring dual dressing units with individual mirrors to accommodate the couple’s needs. The space includes a luggage rack for their frequent travels, and the wardrobe shutters, made from white PU, rattan, and non-reflective glass, offer an elegant yet functional solution. The mix of materials adds warmth while maintaining a sleek, modern aesthetic.
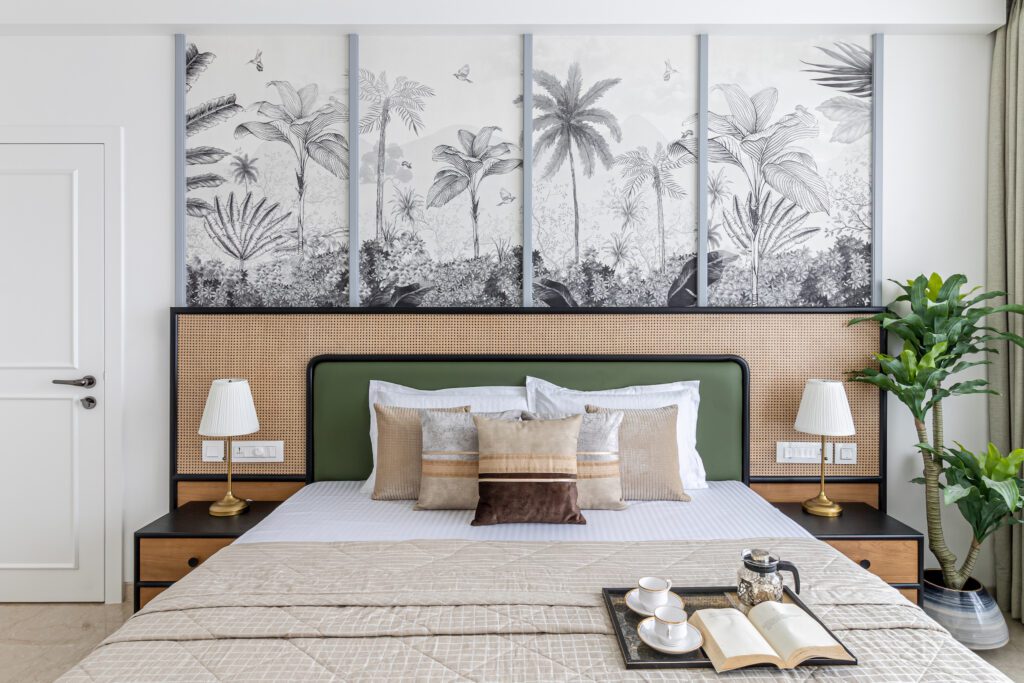
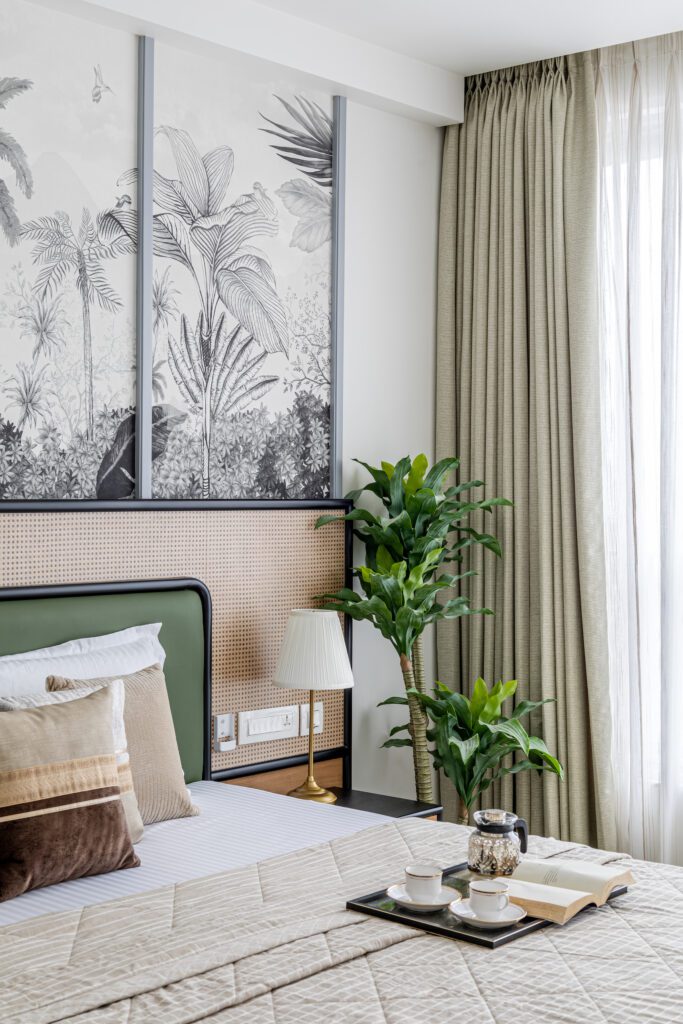
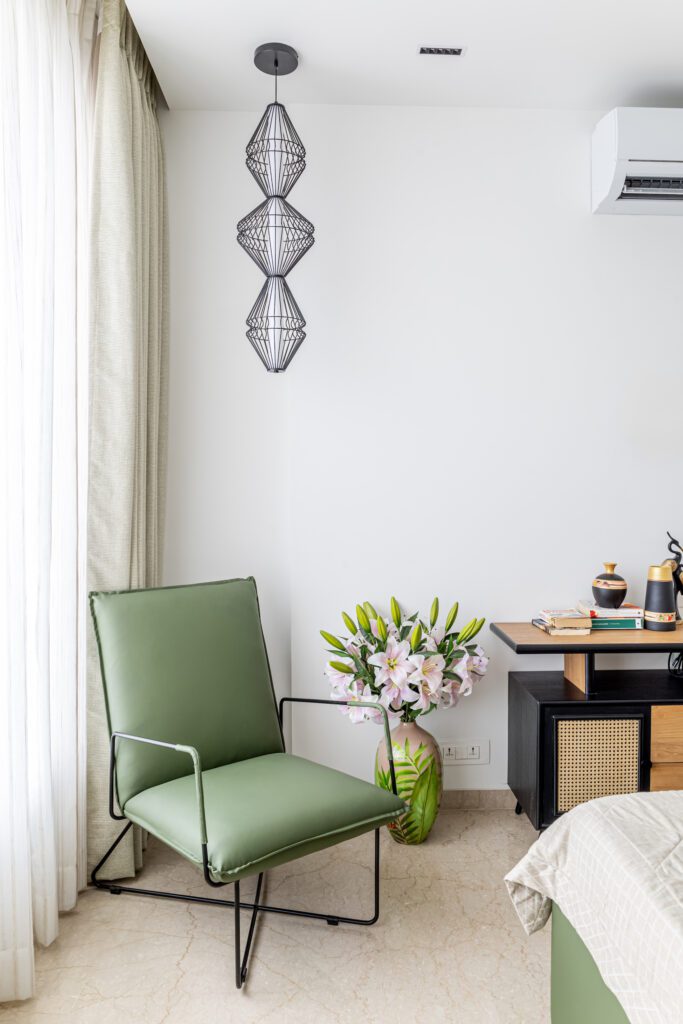
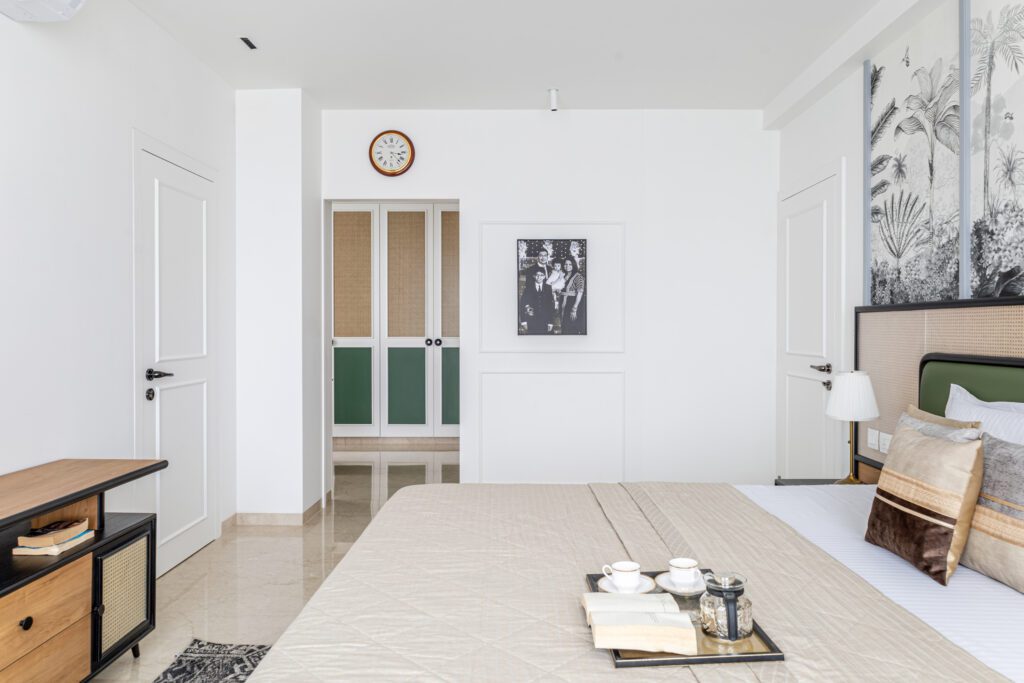
Outdoor Serenity in the Balcony
The balcony extends the home’s tranquility into the outdoors. A sleek granite counter adorned with a Buddha statue brings a sense of calm, while an area dedicated to the family’s African parrot ensures their feathered companion has a comfortable perch. Lush plants complete the space, creating a refreshing, natural retreat amidst the urban landscape.
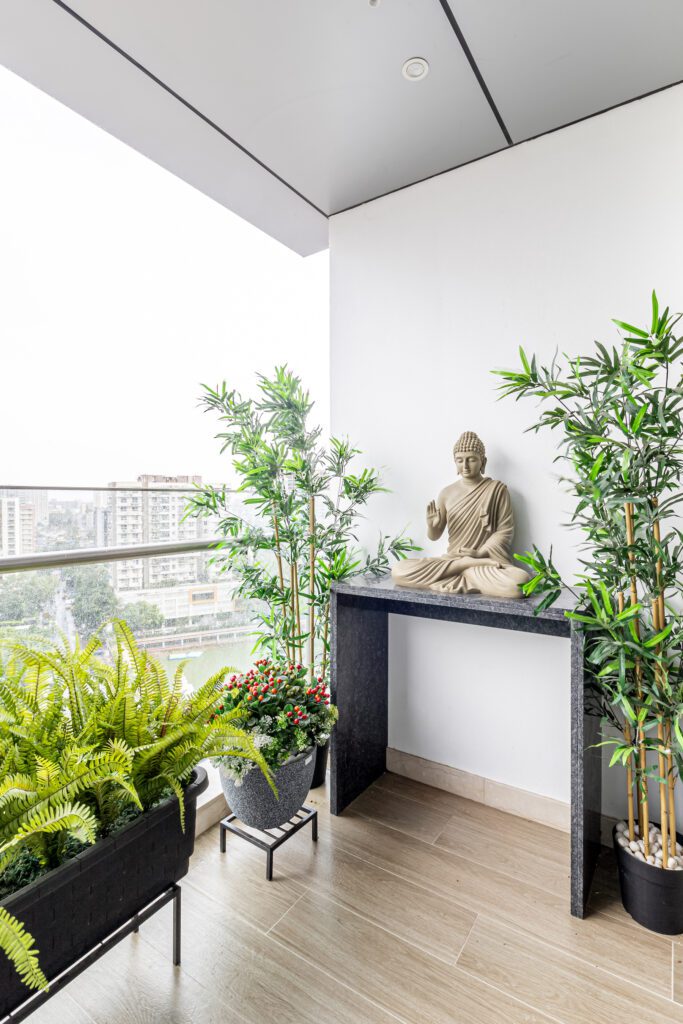
Material Selection and Thoughtful Finishes
The entire home reflects a careful curation of materials and finishes. Wood, laminates, fluted panels, rattan, and wallpaper are used judiciously to maintain the apartment’s minimalist aesthetic, while still creating moments of visual interest. In the living room, wall mouldings and statement pieces like the custom staircase paneling highlight the attention to detail.
Lighting plays a crucial role in enhancing the atmosphere, offering warmth and intimacy across the spaces. From the striking chandelier above the staircase to the soft, ambient glow in the bedrooms, every fixture is chosen to elevate the home’s ambiance.
The Intersection of Style and Functionality
At the heart of this project is the seamless blend of aesthetic appeal and functional design. Every space in the home is created to be lived in—whether it’s the open-plan living area that encourages family interaction or the private nooks like the upstairs reading corner that offer moments of quiet escape.
The duplex apartment stands as a testament to the versatility of modern design. It’s a space that speaks to the family’s personal journey while offering the timeless luxury that defines their lifestyle. With its clean lines, soft material palette, and meticulous attention to detail, this residence is more than a home—it’s a sophisticated urban retreat designed to be enjoyed for generations.
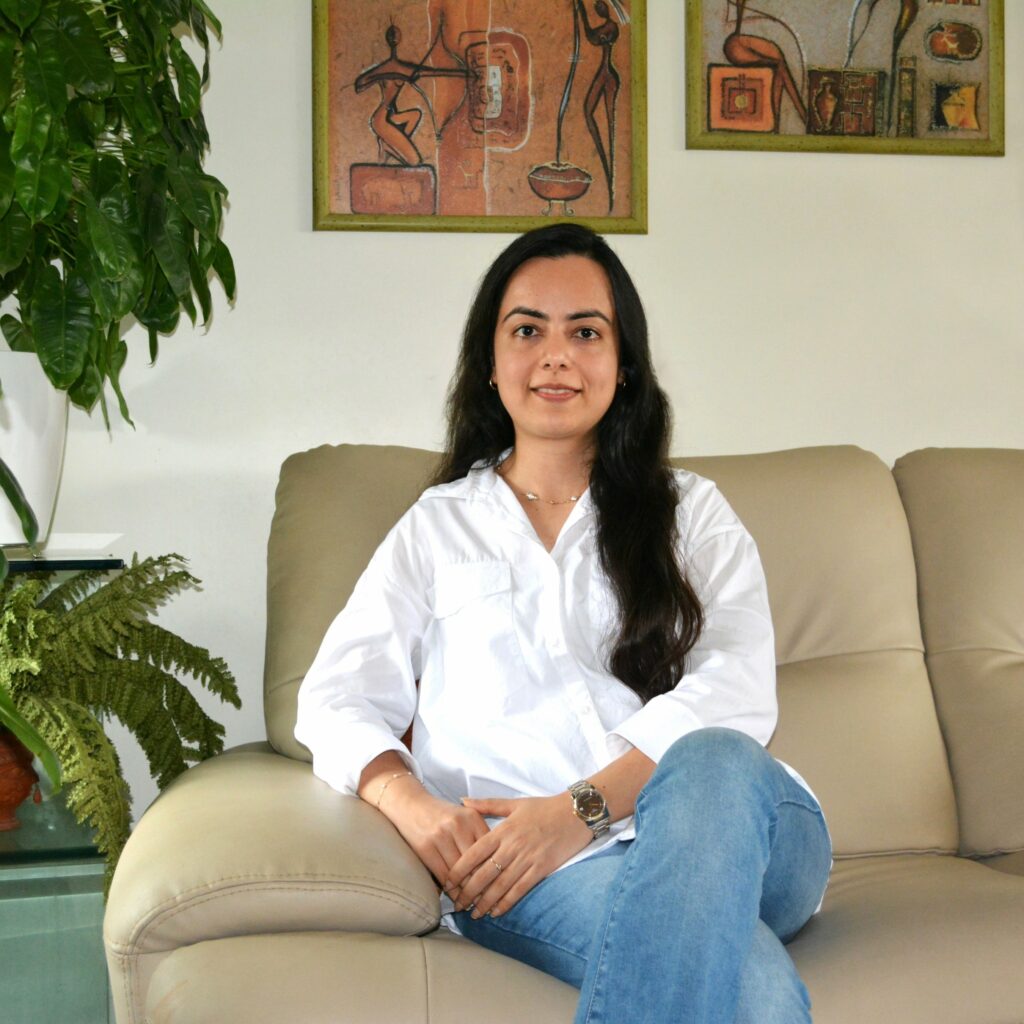
Ar. Chanchal Suresh Lakhani, the principal architect of 8th Dimension Architects & Interior Designers, epitomises passion and innovation in the realm of architecture and design. With a vision that transcends conventional boundaries, Lakhani and her team create spaces that captivate aesthetically while enhancing the quality of life for their occupants. The firm is rooted in a commitment to functionality, marrying creativity with practicality, and ensuring bespoke designs that resonate with individual lifestyles through a collaborative approach.
Chanchal’s journey reflects her understanding of design’s profound impact on well-being. After working on significant projects across India, she established 8th Dimension to create inspiring environments that harmonise with their surroundings. Her belief that good design should subtly integrate into the environment underscores her work, which balances modern innovation with timeless elegance. With a focus on quality craftsmanship and client satisfaction, 8th Dimension continues to redefine contemporary design, curating experiences that leave a lasting impression.
Fact File:
Location : Andheri, Mumbai
Design firm: 8th Dimension Architects
Principal Designer : Ar. Chanchal Suresh Lakhani
Area : 1,700 sq.ft
Photography : Piyush Rathod