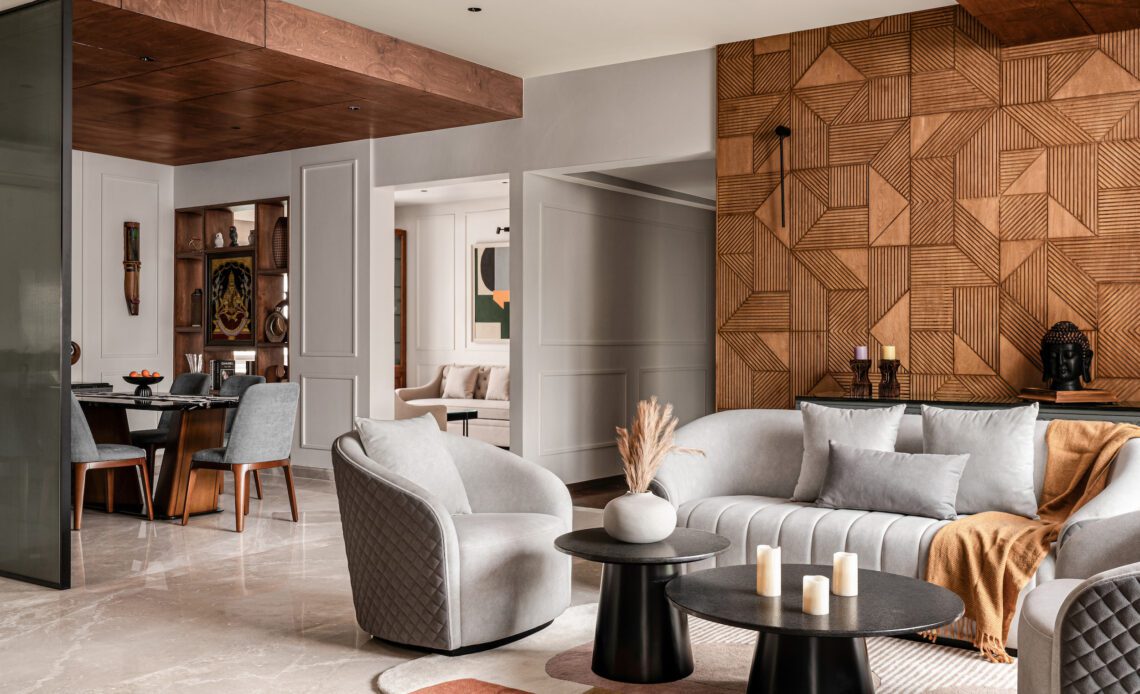
In the heart of Bangalore’s historic Kumara Park West, where tree-lined streets cradle echoes of a bygone era, a new narrative unfolds. Sangama, a multi-generational residence designed by DPLJ Design Studio, masterfully bridges the gap between the city’s colonial heritage and contemporary living. The home’s name—Sangama, meaning ‘confluence’ in Sanskrit—serves as a fitting metaphor for the harmonious blend of architectural traditions that define this space.
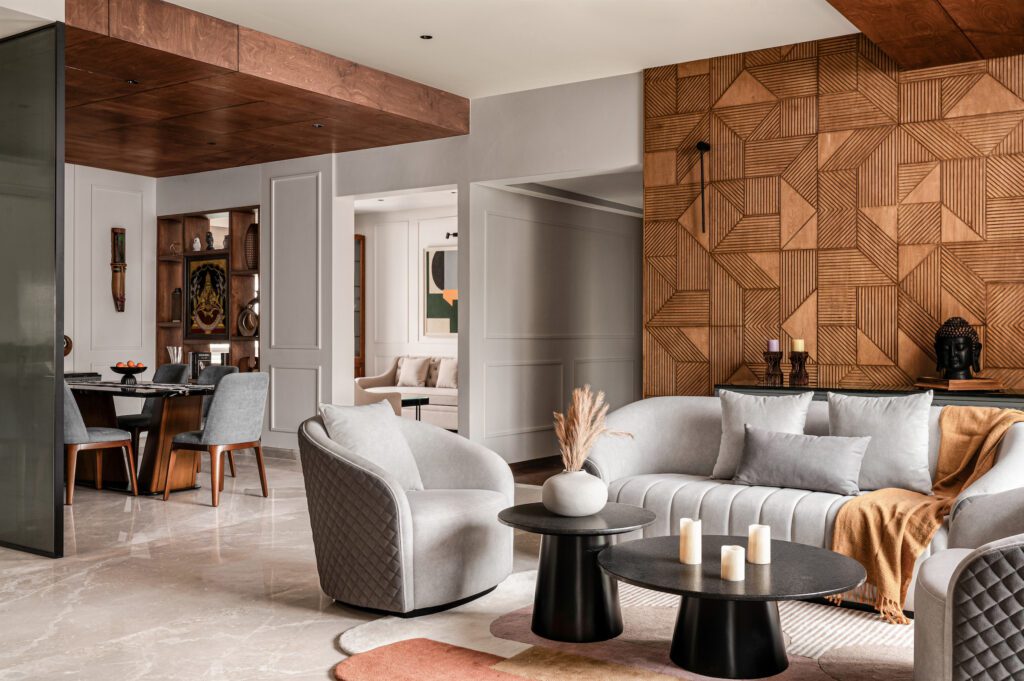
“This house represents a journey through time,” says Lavish Jain, principal architect at DPLJ. “It borrows from Bangalore’s colonial past while embracing modernist forms.” The homeowners’ appreciation for geometric patterns and clean lines has been seamlessly woven into a design narrative that celebrates both the old and the new. “We aimed for a space where classical sensibilities and modern aesthetics coalesce,” adds Purnima Jain, creative partner at DPLJ. And indeed, this vision permeates every corner of the 2,400 sq. ft. residence.
A Thoughtful Reorientation
Vastu compliance prompted a reimagining of the home’s entryway, relocating the original south-facing door to an east-facing one. The resulting foyer is where the home’s design story begins. Here, a Ganesha mural, carved in Gwalior Mint Sandstone, presides over the space like a guardian deity, set against fluted panels reminiscent of classical columns. This thoughtful interplay of textures hints at the delicate balance between the traditional and the contemporary that defines the home.
“The entrance is more than just an introduction,” says Lavish. “It sets the tone for what’s to come.” This mix of symbolic design elements invites the eye to journey deeper into the house, where every detail has been designed with purpose.
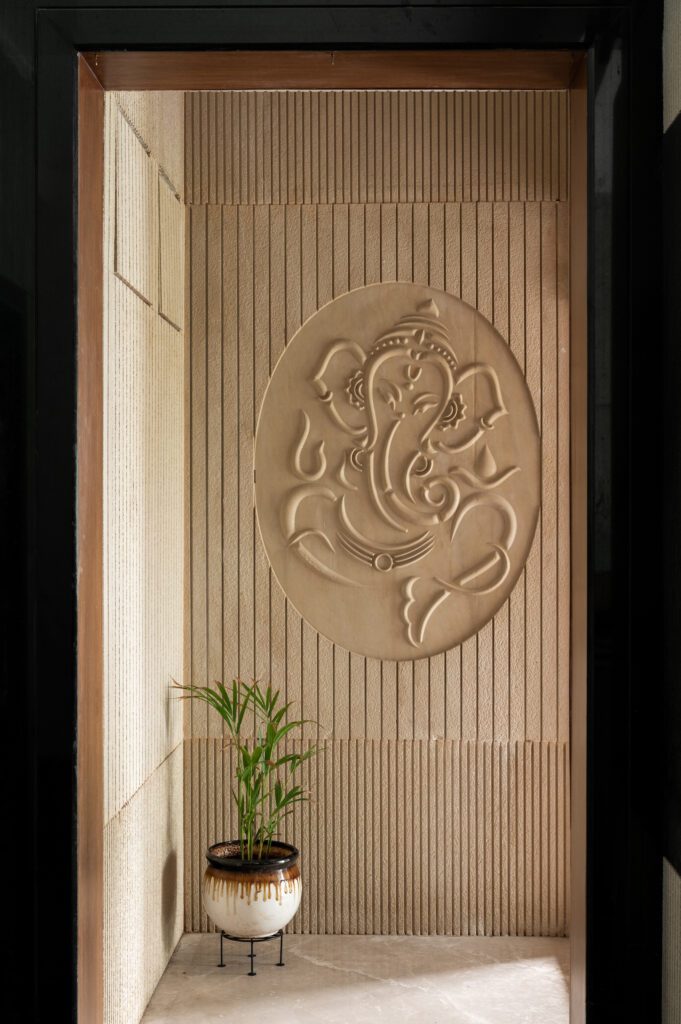
Layers of Warmth and Modernity
The heart of Sangama is found in its living and dining areas, where rich wooden accents form the backbone of the design. From the back wall of the living room to the cleverly concealed beams in the false ceiling, these wooden elements imbue the space with warmth and a sense of history. Yet, it’s not all old-world charm; contemporary furniture, with soft curves and clean lines, is custom-designed to sit comfortably within this classical backdrop.
Grey-toned furniture introduces a modern contrast, creating a sophisticated balance between warmth and coolness. Cultural artefacts—an ode to the residents’ heritage—are thoughtfully placed throughout, while a semi-open partition cleverly serves as both a display and a divider between the dining area and the family lounge, maintaining an air of openness while subtly delineating the spaces.
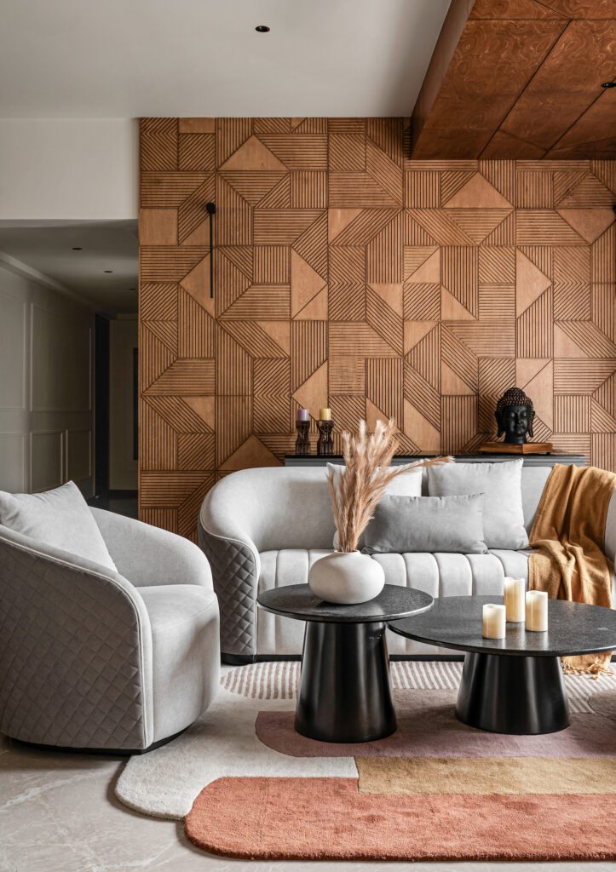
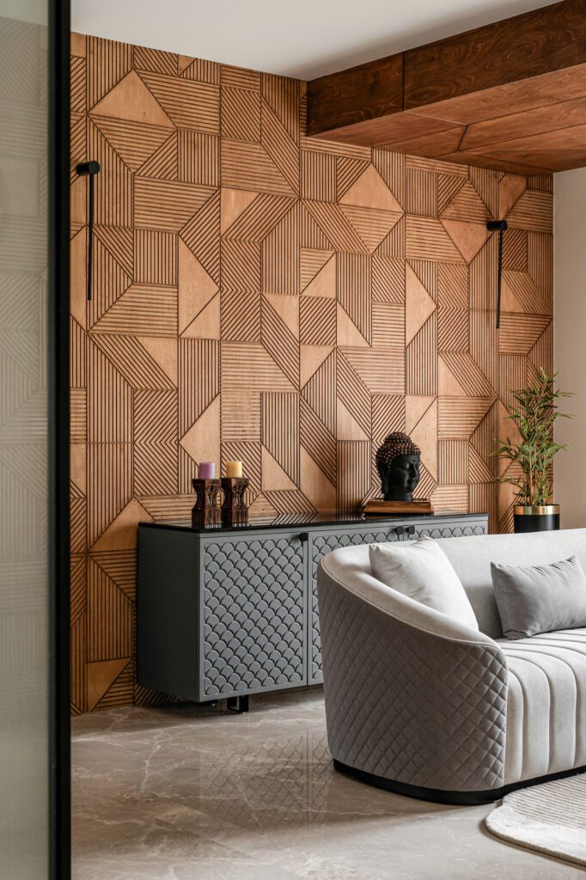
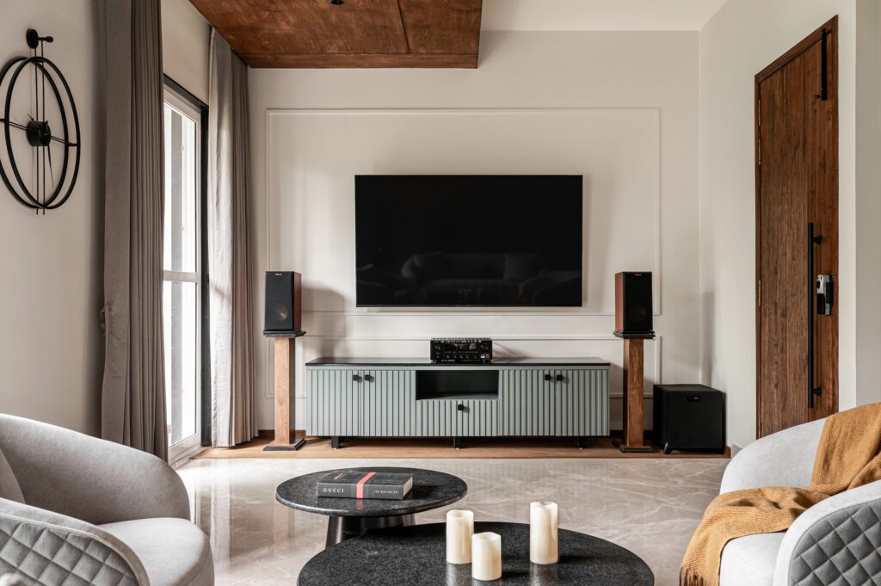
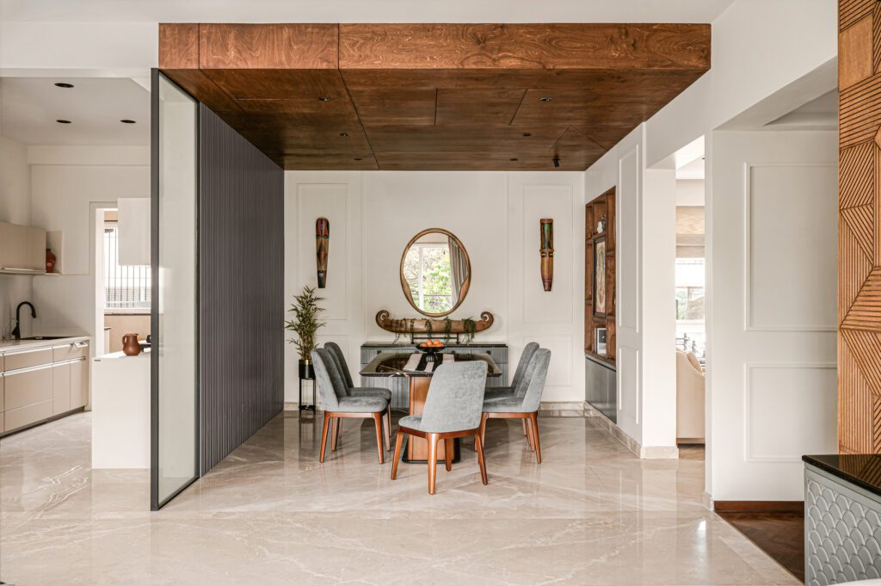
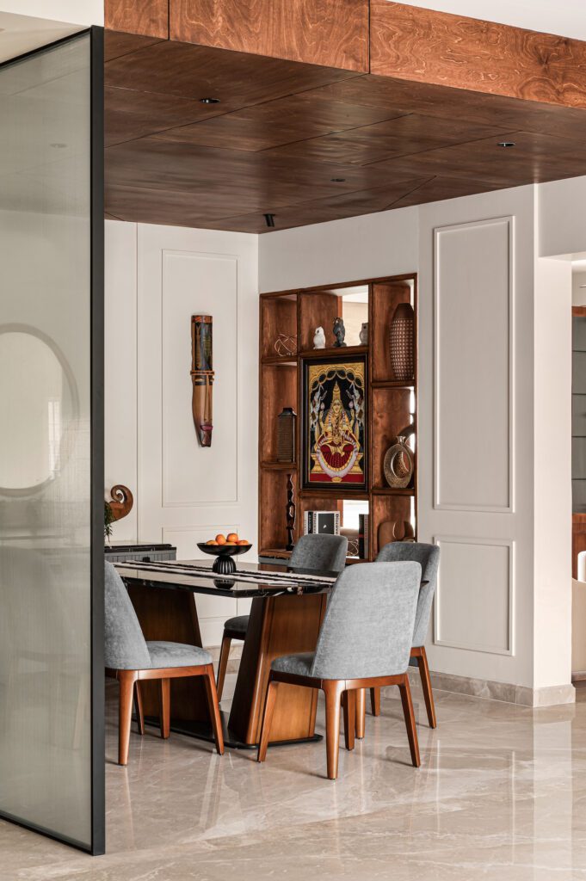
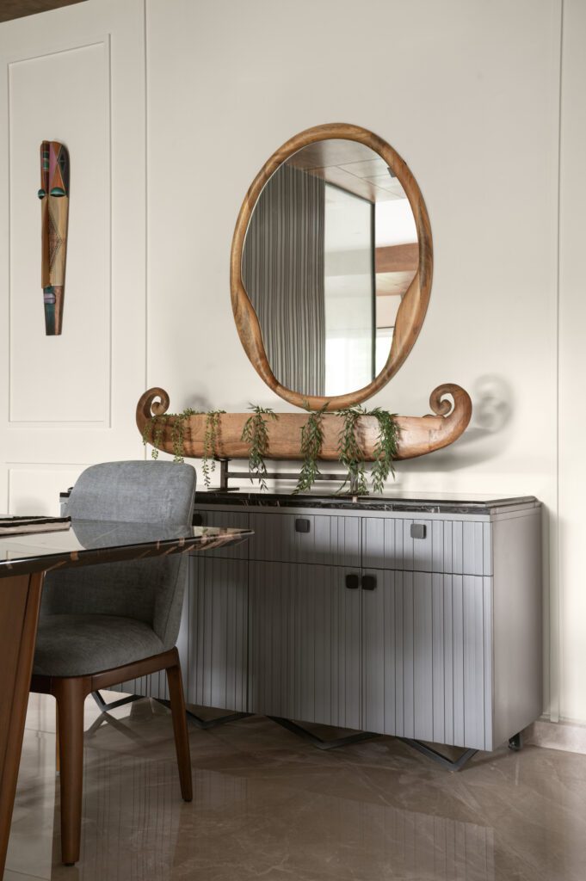
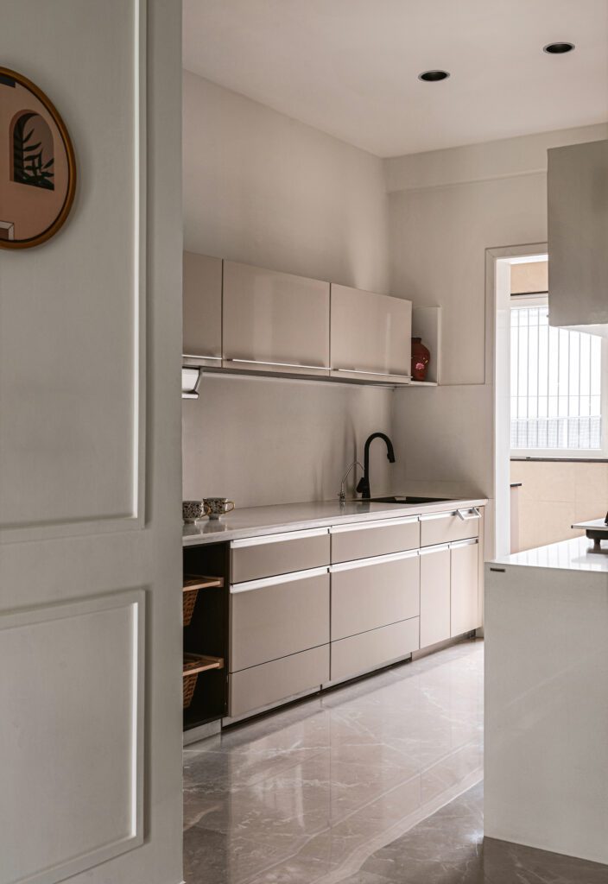
Tranquility in the Private Spaces
The family lounge, Lavish’s personal favourite, shifts the tone from the rustic charm of the public spaces to something more serene. “The lounge is where the family gathers to relax, so we wanted it to feel calming,” he explains. Soft hues and sleek, minimalist furniture ensure this space exudes tranquility, while local artists’ abstract artworks add pops of colour and sophistication. The hidden puja unit, housed within a wooden cabinet, adds a layer of quiet spirituality, reflecting the homeowners’ personal values.
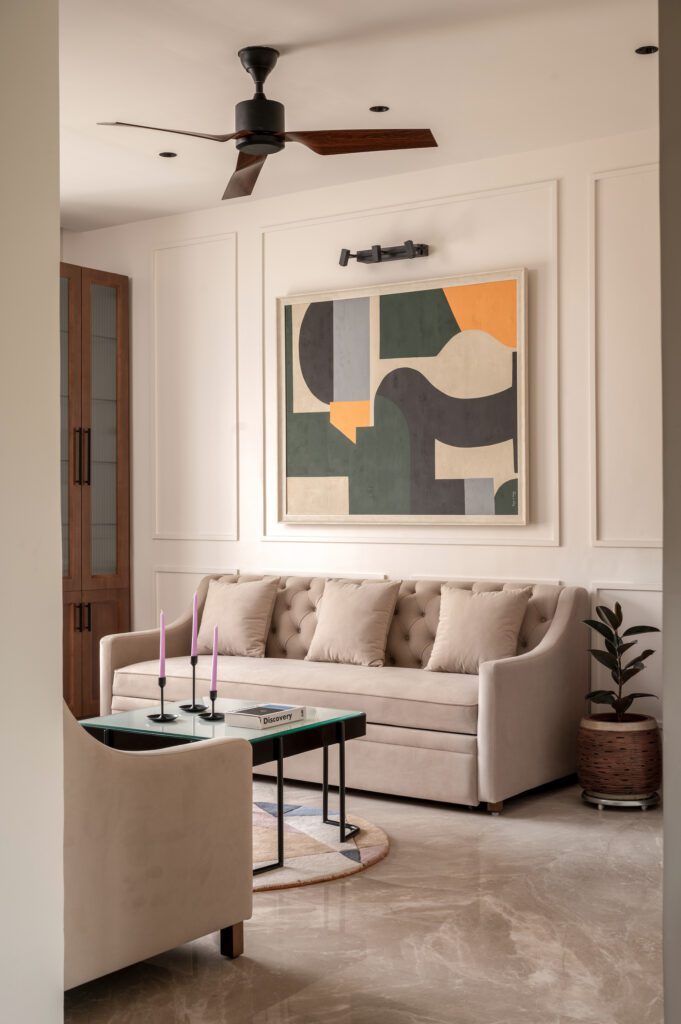
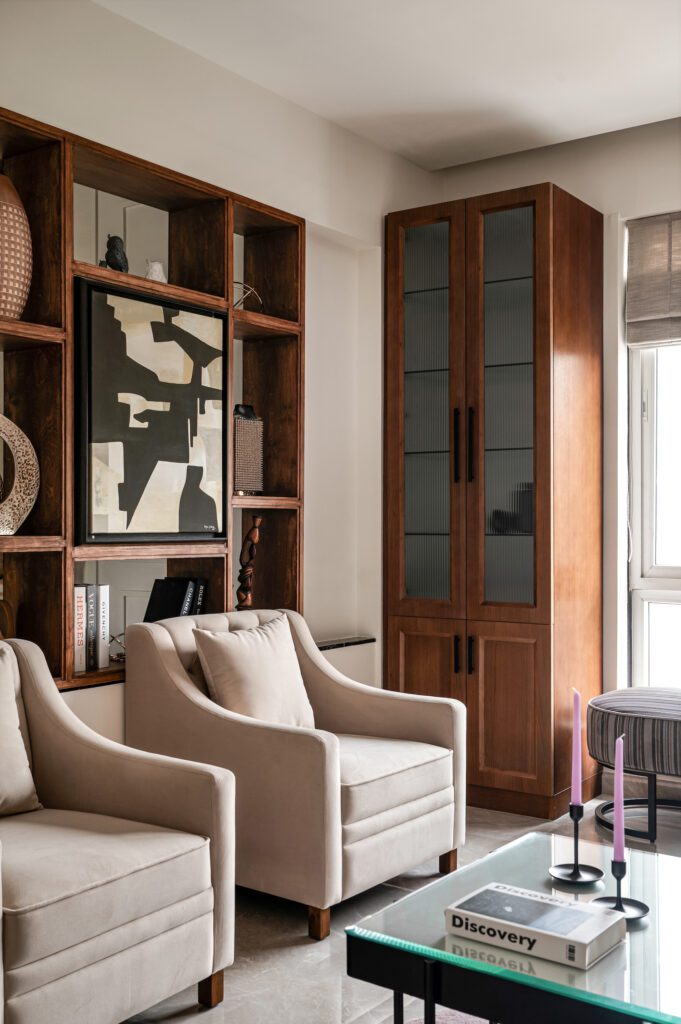
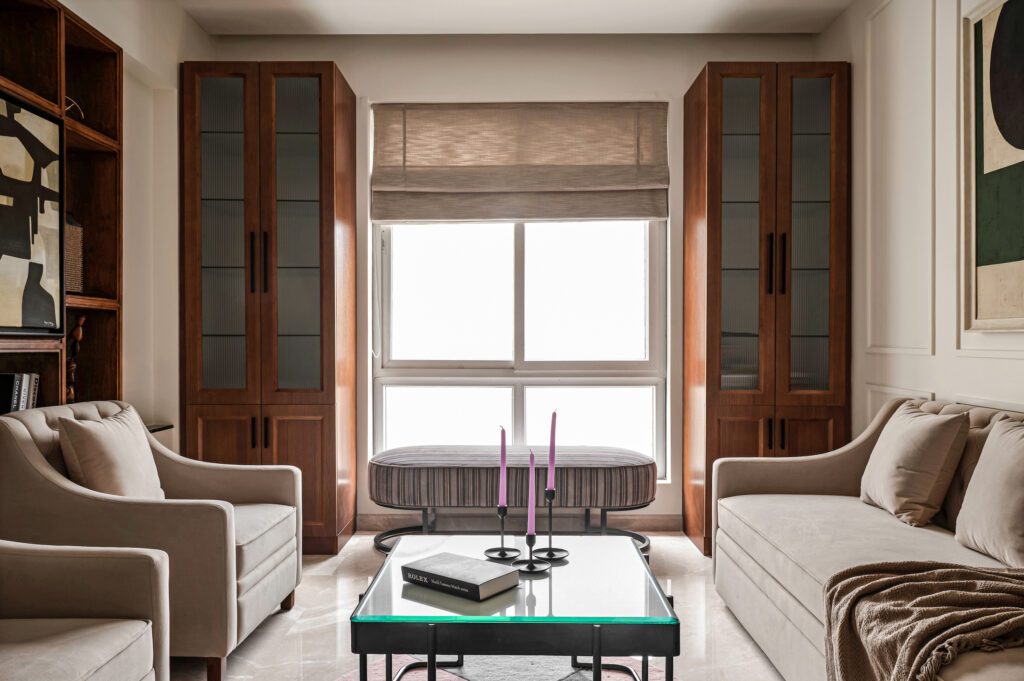
Personalised Bedrooms with a Story
A central corridor, elegantly framed by wainscoted walls, serves as a transitional space that leads to the private quarters of the home, where each bedroom unfolds with a distinct character and narrative. This thoughtful design element, with its classical detailing, subtly signals the shift from the public to the personal, guiding residents and visitors alike into the heart of the home’s intimate spaces.
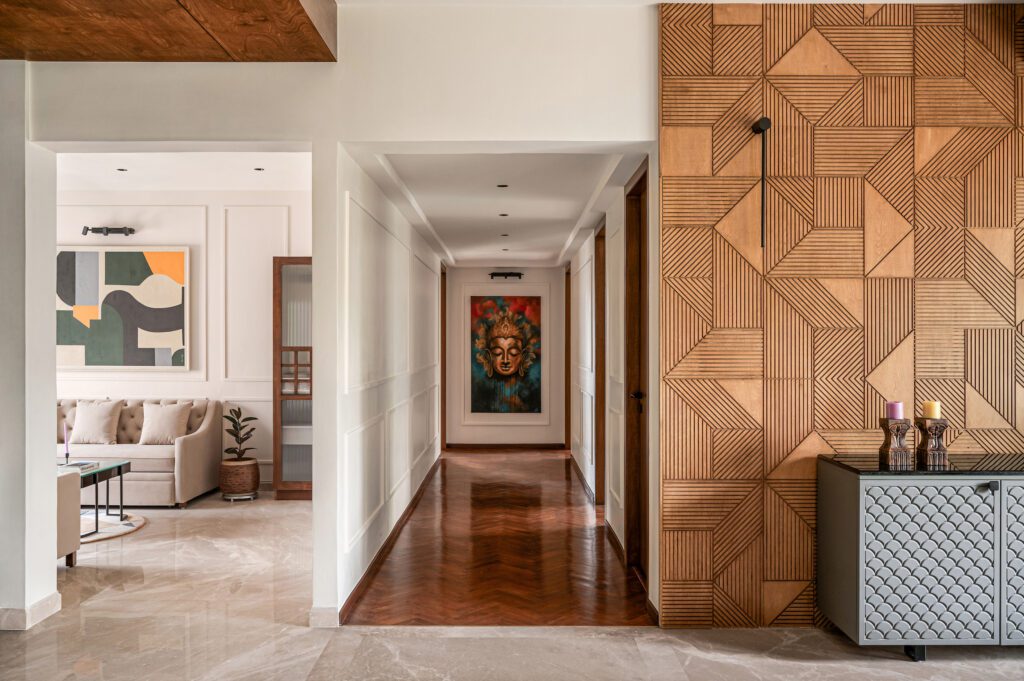
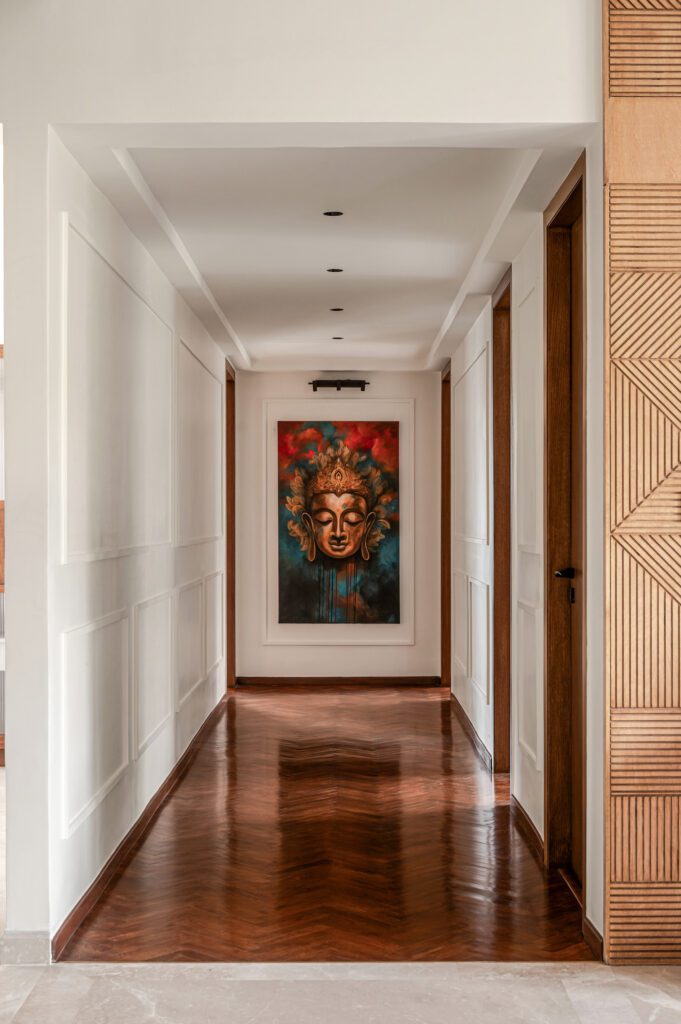
The master bedroom emerges as a cozy yet refined sanctuary. Dominated by earthy tones that ground the space, it is bathed in natural light that filters in through large windows, softening the room’s palette and enhancing its calming ambiance. The choice of materials here speaks to the couple’s personal preferences. Originally planned with marble flooring, the designers opted for a warm wooden floor at the homeowners’ request, creating a space that feels more intimate and comfortable. “The switch to wooden flooring was intentional, reflecting the couple’s desire for warmth and coziness in their private retreat,” explains Lavish. This flexibility in design, where comfort and personal expression are prioritised, is a recurring theme throughout the house. The room exudes tranquility, allowing the residents to unwind in an atmosphere that feels uniquely their own.
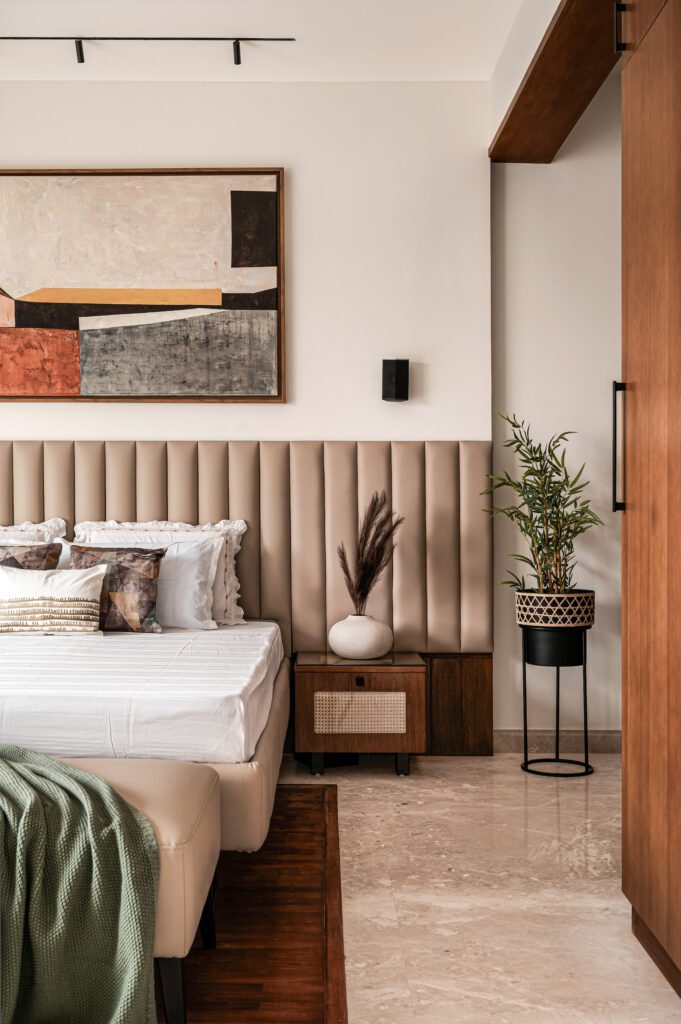
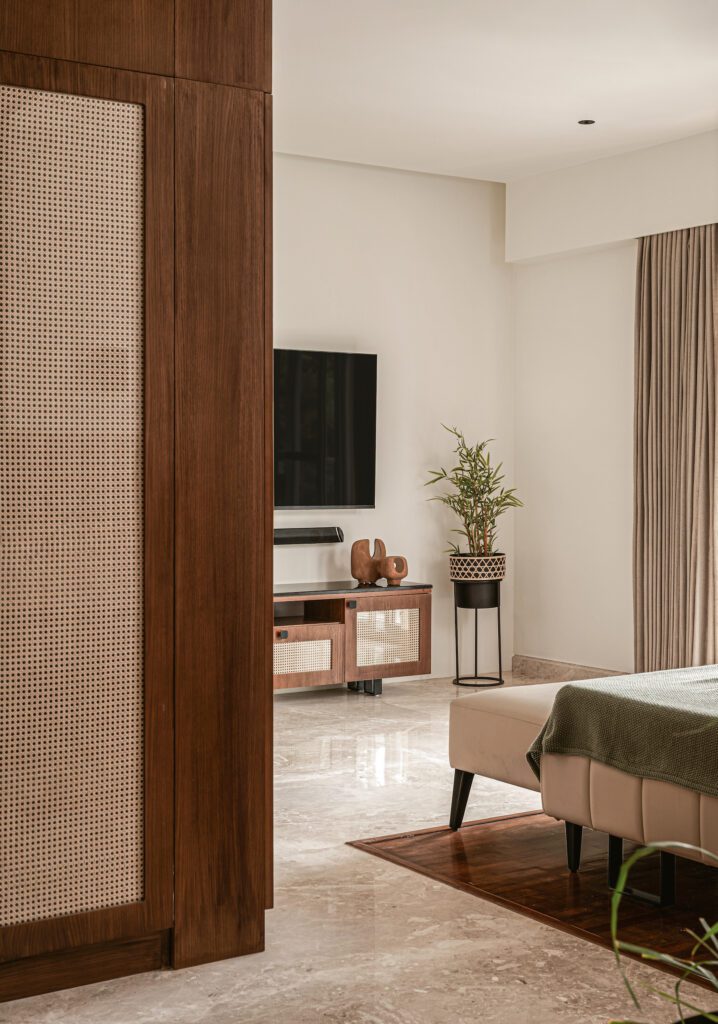
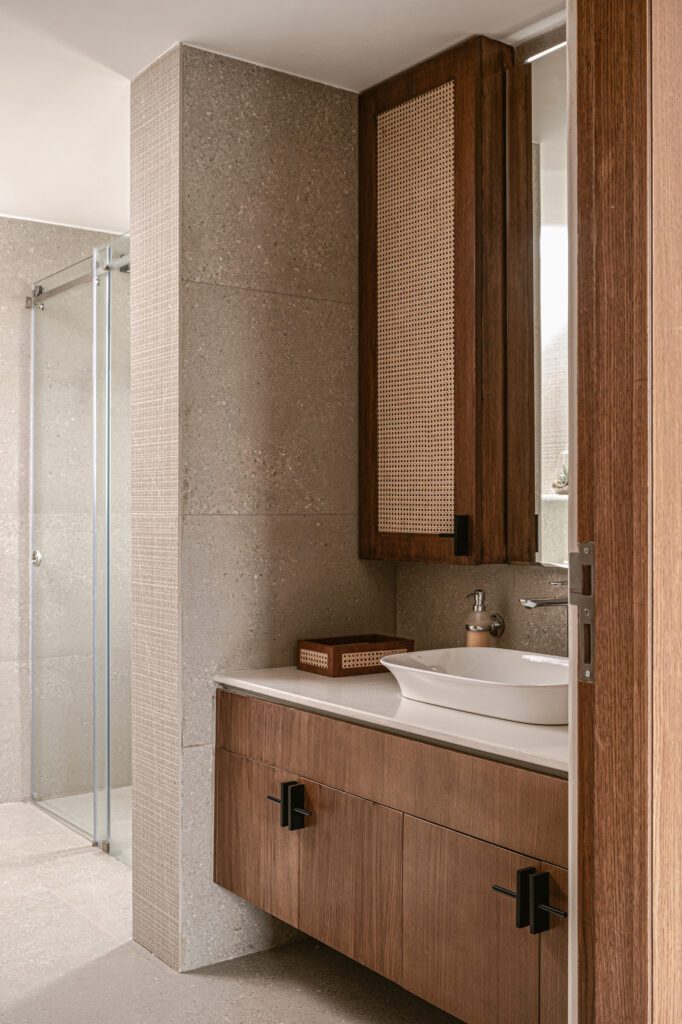
In contrast, the grandparents’ bedroom adopts a more serene and minimalist aesthetic, reflecting the calm and simplicity that often appeals to an older generation. Here, a crisp white palette envelops the room, creating a sense of peace and purity. The simplicity of the space is elevated by a bold, vibrant touch: a blue chesterfield bed that punctuates the calm environment with a dash of character. This carefully chosen pop of color adds just the right amount of visual interest without overwhelming the space, embodying the balance between restraint and personality that defines the home.
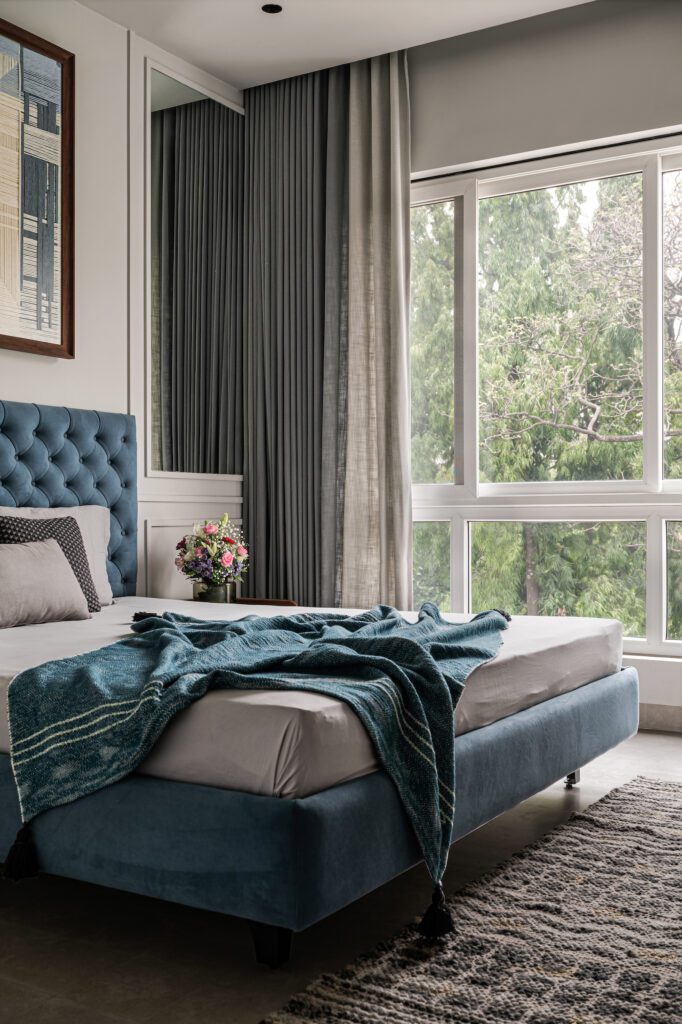
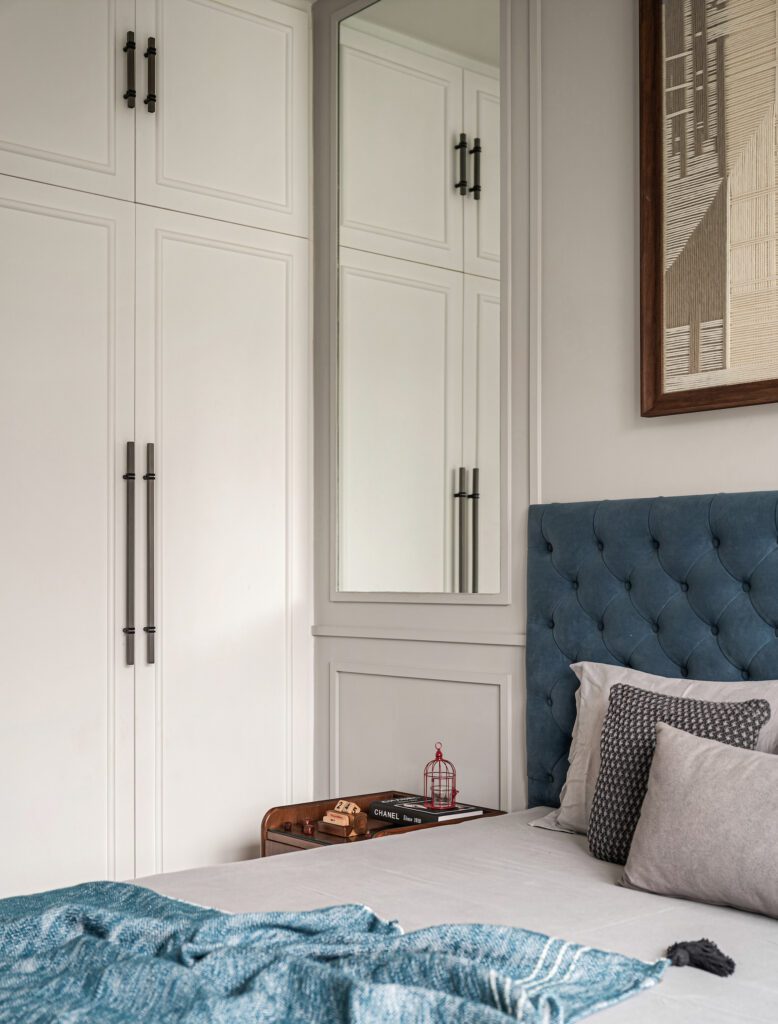
Moving to the daughter’s bedroom, the mood shifts to one of playful sophistication. This space embraces a youthful yet refined design language, where textured paint and fluted wall paneling work together to create a dynamic backdrop. The walls are not merely functional but serve as a canvas for tactile and visual expression, lending the room a sense of depth and movement. At the heart of the room is the dusty pink bed, its soft hue imparting a subtle elegance that feels both modern and timeless. This gentle touch of color transforms the space into a retreat that is as soothing as it is stylish. The large windows in the room play a key role in framing views of the lush greenery outside, inviting natural light to flood in and further amplifying the room’s airy and serene vibe. The connection between indoor and outdoor is fluid, creating a restful sanctuary for the young resident while maintaining a cohesive design narrative that speaks to the home’s overarching theme of comfort, personalization, and timeless elegance.
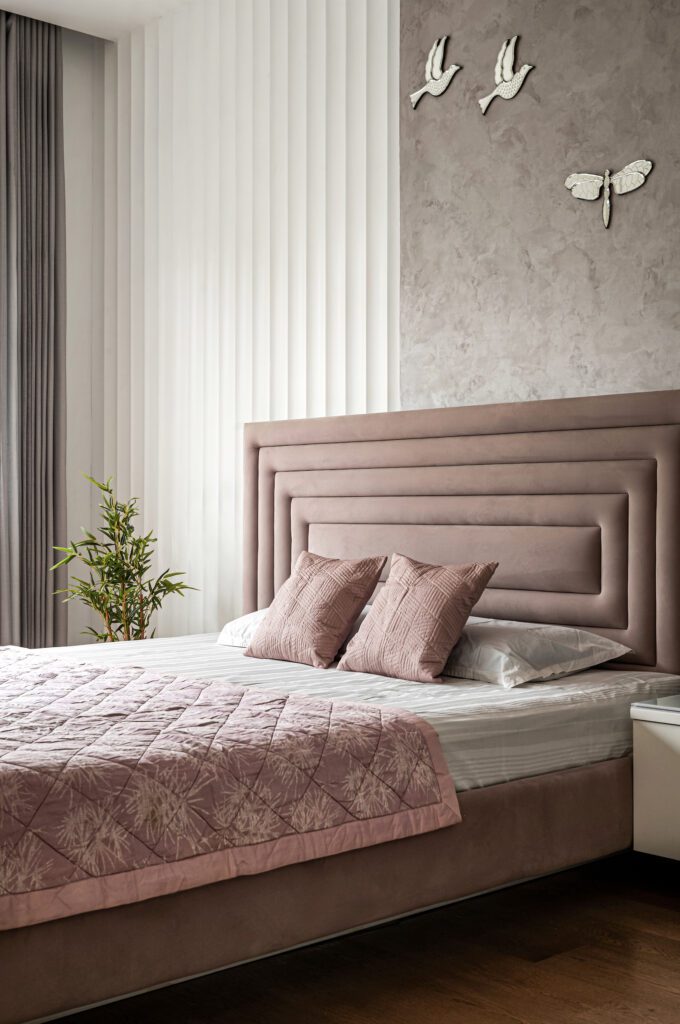
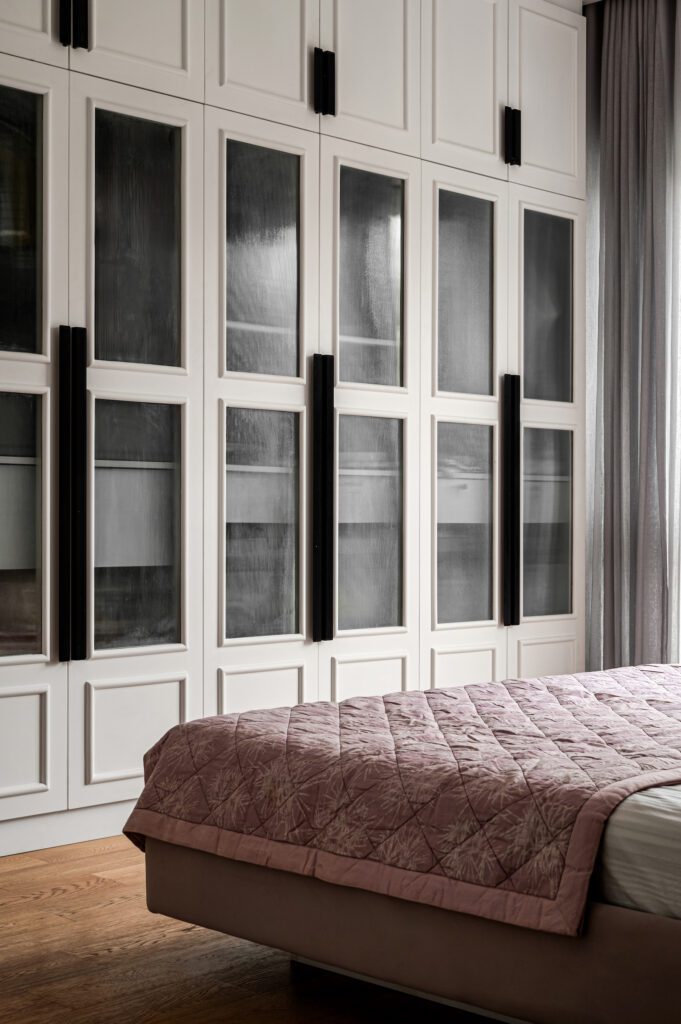
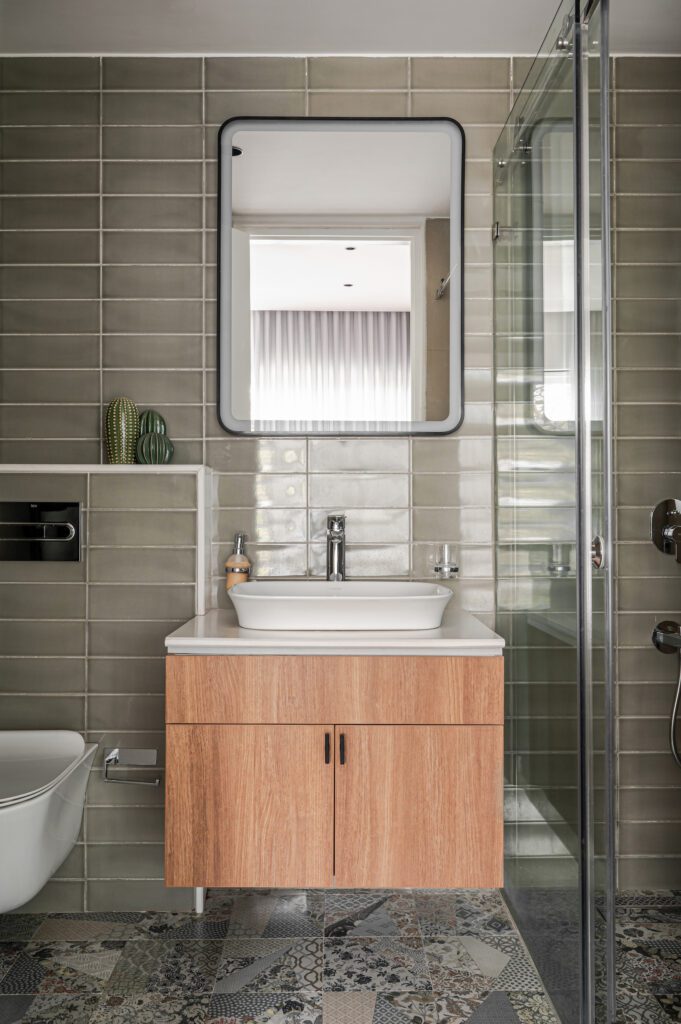
A Seamless Blend of Past and Present
Throughout Sangama, DPLJ Design Studio has masterfully woven together the threads of history and modernity, creating a residence where the colonial echoes of Bangalore’s architectural past are reimagined for contemporary life. Rather than relying on nostalgia, these influences are subtly revitalised, giving the home a fresh, relevant aesthetic while maintaining a respectful nod to its heritage.
The result is a space that feels both timeless and deeply personal. Every element, from the graceful curves of the custom furniture to the earthy tones and textured finishes in the private quarters, has been carefully selected to reflect the unique character of its inhabitants. This home stands as a testament to the power of design to blend diverse influences into a cohesive and harmonious whole, embodying a confluence of histories, styles, and individual stories that flow seamlessly into a thoughtfully curated home.
Fact File:
Project Name : Sangama
Location : Bangalore
Area : 2,400 sq. ft
Design firm: DPLJ Design Studio
Photography : Nayan Soni
Content Writer : Mehar Deep Kaur